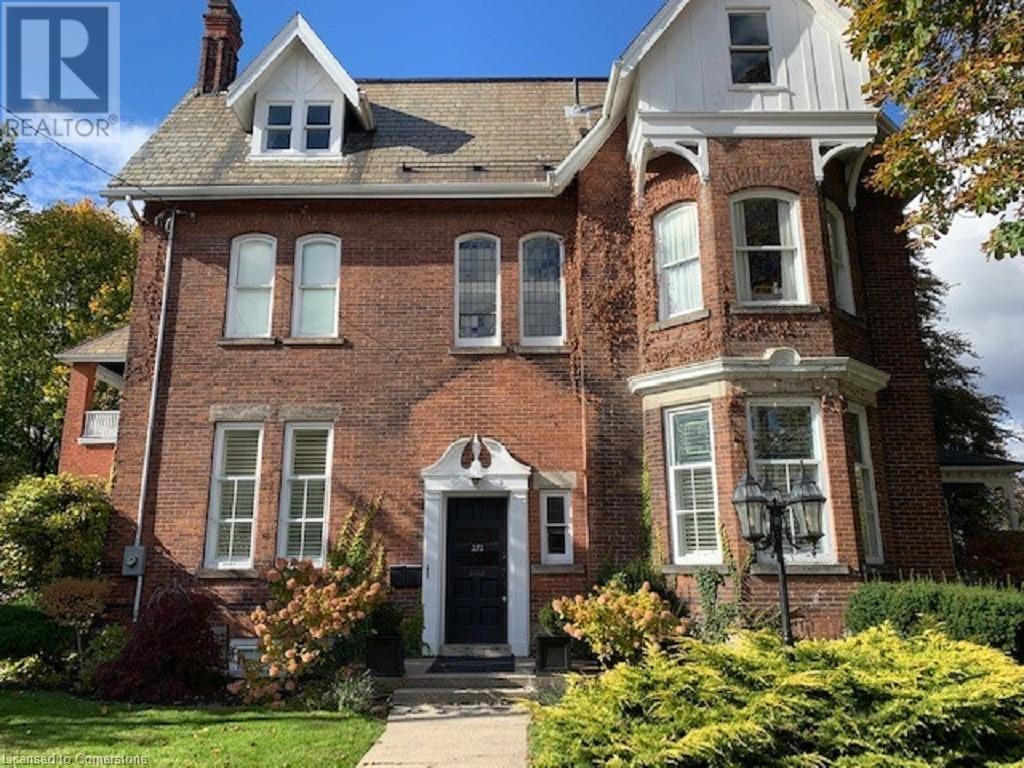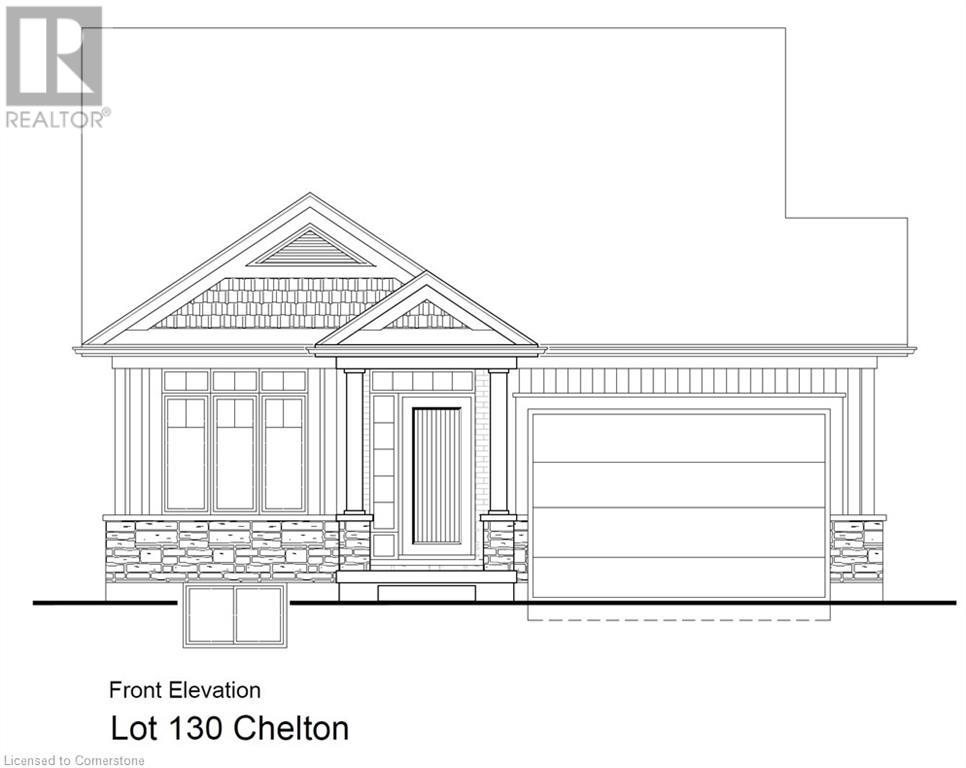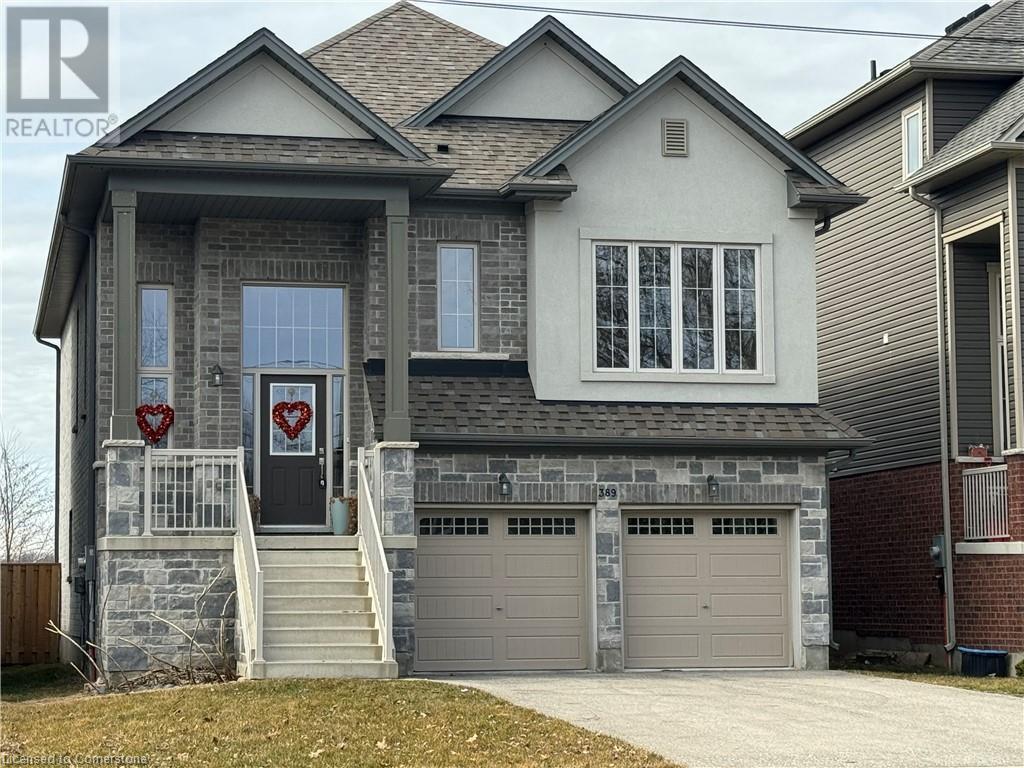272 Park Street S Unit# 2
Hamilton, Ontario
Stunning second floor unit in a grand century home known as “Ivy Manor” in the heart of the Durand neighbourhood. This classic century apartment, full of original character & charm, features approx. 1700 sqft of sophisticated living space including massive principle rooms with 11ft ceilings, hardwood floors, 12” baseboards, and crown molding throughout. The oversized 23x16 formal living room features a gas fireplace with lovely mantel and huge mirror, bay windows for a ton of natural light, and arched opening to the oversized dining room, perfect for hosting large dinner parties. The modern galley kitchen features granite countertops, lots of cupboards and convenient stacked in-suite laundry. There are 2 bedrooms including a super spacious primary with tall windows for a ton of morning light, a crisp clean 4-piece bathroom, and walk out to a huge, covered veranda to enjoy extra outdoor living space. Located only a block away from St. Joseph Hospital, making it perfect for medical professionals, or walk to James St S, Corktown and the trendy new restaurants on Augusta St, Locke St S, or Downtown and a great selection of restaurants, boutiques, and amenities. Just minutes to the Go Station, public transit, easy 403 access, golf, parks and trails making this the perfect location for anyone looking to live in this exclusive Durand neighbourhood. Quiet professional building, rental application req’d, parking & utilities included. NO smokers, NO pets. RSA. (id:59646)
175 Hunter Street E Unit# 504
Hamilton, Ontario
Welcome to 175 Hunter Street East, a lovely condominium in the heart of Hamilton. Amazing location, close to transit, hospital, shopping, bars and all that this great city has to offer. Spacious 2-bedroom unit located conveniently on the 5th floor with amazing views of the escarpment! Great quiet neighbours and a family friendly area. Many upgrades done recently such as new LED lights, new AC, and new high efficiency baseboard heaters. This unit comes with 1 parking spot and 1 storage for you to use. Condo fees include all external maintenance, water, high-speed internet and cable TV, so you safe over $200/month by not needing to pay for those things separately! Enjoy this large condo, with maintenance free living on a quiet street and everything you need is walking distance! (id:59646)
128 Garden Drive Unit# 313
Oakville, Ontario
This stunning 2-bed, 2-bath condo combines comfort and modern elegance. It offers a blank canvas ready for your personal style. The living room and primary bedroom are bathed in natural light, enhanced by stylish Hunter-Douglas shades. The kitchen is a chef's delight with a sleek glass backsplash and contemporary track lighting. Both bathrooms feature chic glass showers, providing a spa-like atmosphere. A custom-built entertainment unit adds sophistication to the living area. As an added bonus, this gem includes two coveted parking spaces in a prime Oakville location. Dont miss this chance for exceptional living! (id:59646)
0 Victoria Street
Oakville, Ontario
This property is ideally located just steps away from Bronte’s public transit, waterfront, harbour, beaches, parks, trails, schools, churches, shopping, and dining. Lot severance has been approved. Now finalizing conditions and then the severance will be completed. Street number to be assigned by the Town of Oakville. The farmhouse lot and the vacant lot abut each other and both are for sale individually. The farmhouse lot has a total of 31,601 sq ft and the Victoria St lot has a total of 4554 sq ft. The combined total of both lots is 36,155 sq ft. The vacant lot is outlined in yellow in the attached survey. Buyer to do their own due diligence with respect to what can be built on the un-serviced lot. (id:59646)
668 Chelton Road
London, Ontario
introducing the Macallan design ! Ready to move bungalow with finished basement, With over 2400 sq ft of finished living space , this home offers 2+1 bedrooms and 3 baths backing onto green space. Ironstone's Ironclad Pricing Guarantee ensures you get: • 9’ main floor ceilings • Ceramic tile in foyer, kitchen, finished laundry & baths • Engineered hardwood floors throughout the great room • Carpet in main floor bedroom, stairs to upper floors, upper areas, upper hallway(s), & bedrooms • Hard surface kitchen countertops • Laminate countertops in powder & bathrooms with tiled shower or 3/4 acrylic shower in each ensuite • Paved driveway, Visit our Sales Office/Model Homes at 674 Chelton Rd for viewings Saturdays and Sundays from 12 PM to 4 PM. This house is ready to move in. (id:59646)
310 Bushwood Court
Waterloo, Ontario
Experience the pinnacle of luxury living in one of Waterloo's most prestigious neighborhoods, where an expansive, mature treed lot meets the highest standards of construction and thoughtful updates. Welcome to an extraordinary lifestyle designed for the most discerning buyers, where every element has been carefully curated to embody perfection. Nestled within the exclusive Upper Beechwood enclave on a sprawling cul-de-sac lot, this 4BR/6BA residence stands as a testament to fine living. It masterfully combines traditional charm with modern sophistication, offering an unparalleled retreat of elegance and comfort. As you approach the stately entrance, you are welcomed by exquisitely landscaped gardens that echo the grandeur of a distinguished estate. Step inside to an immaculate interior, where soaring foyer ceilings, intricate molding, and a formal dining room set the stage for refined luxury. At the heart of this home lies the gourmet kitchen and expansive living room, united by an impressive double-sided fireplace. The kitchen, with its Tuscan-inspired design, features top-of-the-line Viking appliances, Sub-Zero refrigerators, custom cabinetry, marble countertops, a walk-in pantry, and a delightful breakfast nook. The den is a sanctuary of richness, adorned with wood paneling, a natural gas fireplace, a home theatre system, and a coffered ceiling. The upper-level primary suite is the epitome of luxury, boasting tray ceilings, a lavish walk-in closet with custom built-ins, and an en-suite bathroom complete with a soaker tub and a rainfall shower. Outside, the serene and private backyard invites relaxation and entertainment, with a spacious deck overlooking tranquil forest and parkland. A stone patio and lush gardens create an idyllic setting for gatherings. Upper Beechwood community amenities, include a pool, basketball and tennis courts, children’s activities, and community social events. (id:59646)
580 Highpoint Avenue Unit# Upper
Waterloo, Ontario
Welcome to 580 Highpoint Avenue upper unit in Lakeshore Village! This ideally located property is close to the University of Waterloo, Laurel Creek Conservation Area, various schools, and parks, with public transit right at your doorstep. This charming bungalow offers three bedrooms, a separate kitchen, laundry room, and bathroom. The spacious and bright living room features an elegant bow window, and the living areas showcase beautiful flooring throughout. The oversized garage includes a convenient access door to the backyard, making this home both practical and inviting for comfortable living. (id:59646)
3175 Lakeshore Road W
Oakville, Ontario
Step back in time with this stunning 3874 sq ft, 3-storey, one-owner designated Heritage Farmhome, circa 1919, situated on a generous 31,601 sq ft lot with a 149.50 ft frontage in the charming lakeside community of Bronte Village. One of Bronte's original farmhouses overflowing with character and history, this remarkable home boasts original Cyprus wood trim, hardwood floors throughout the main level, and vintage light fixtures in the porch, dining room, upper stairs, and front foyer. The original bannister elegantly leads from the 1st to 2nd floor, while the historic library, parlour with a cozy gas fireplace, and art studio create unique spaces filled with timeless appeal. The traditional dining room and kitchen feature another gas fireplace, granite countertops, & a spacious island with seating for four, ideal for both daily living and entertaining guests. The kitchen flows seamlessly into the dining room, offering an open yet intimate setting. With 7 bedrooms and 3.5 bathrooms, including the original clawfoot tub & sink in the second-floor bathroom, there is no shortage of space or character. Additional features include 2nd floor laundry, separate staircase from backyard to the basement, a service stairwell equipped with a chair lift, & a backdoor leading from the powder room to the addition. Expansive driveway offers parking for 12+ vehicles, while the circular drive in front of the home enhances both convenience and curb appeal. This property is ideally located steps away from Bronte's public transit, waterfront, harbour, beaches, parks, trails, schools, churches, shopping, and dining. An additional lot has been created, which fronts onto Victoria Street with a 4,554 sq ft lot. The newly created lot combined with the farmhouse lot would be at total of 36,155 sq ft, just shy of one acre. This Heritage gem offers a rare opportunity to own a piece of Oakville's history in the desirable Bronte Village. Don't miss the chance to make this beautiful home your own! (id:59646)
7 Fieldgate Drive
Brantford, Ontario
Welcome to this rare find in the highly sought-after North End of Brantford! This spacious raised bungalow boasts 6 bedrooms and 2 bathrooms, offering over 2300 sq ft of beautifully updated living space, perfect for families of all sizes. The bright and airy layout is enhanced by large windows throughout the home, including on the lower level, allowing for an abundance of natural light to fill each room. Step inside to discover generously sized principal rooms, including a large and welcoming living room. The updated kitchen is equipped with ample storage and modern touches, flowing seamlessly into a separate dining room—ideal for family meals and entertaining. Sliding doors off the kitchen lead you to a deck overlooking the fully fenced backyard, featuring an inviting in-ground pool to enjoy during the warmer months. The lower level is just as impressive, with newer flooring and a cozy rec room warmed by a gas fireplace, making it the perfect space for relaxation or entertaining guests. You'll also find three additional bedrooms and a spacious 4-piece bathroom, offering comfort and convenience for the entire family. The covered front deck provides a great spot to unwind in the evenings, while the attached garage adds to the home's practicality. This home has been thoughtfully updated, with a new furnace and AC in 2020, garage door replaced in 2019, new windows and doors in 2020, fresh basement flooring in 2024, a modern kitchen renovation in 2024, and a new pool pump and sand filter installed in 2021. Conveniently located close to top-rated schools, local amenities, and with quick access to Highway 403, this home combines comfort, style, and practicality in an unbeatable location. Don’t miss this fantastic opportunity to own a spacious, updated home in one of Brantford's best neighborhoods! (id:59646)
389 Erie Avenue
Brantford, Ontario
Welcome to 389 Erie Avenue—a stunning raised bungalow that offers the perfect balance of modern comfort and creative potential. This charming home features large primary bedroom with 4pc ensuite and walk-in closet, an open-concept layout, with bright and airy living and dining spaces flowing effortlessly into a beautifully appointed kitchen. It’s a versatile setup, ideal for both relaxing and entertaining. The real bonus is the walkout basement— completely ready for your creative touch! Imagine transforming this expansive space into a cozy family room, a personalized home office, or even a guest suite. Step outside to a large, fully fenced backyard, complete with ample room for outdoor dining, summer barbecues, and peaceful evenings. Wonderful location, this home is only minutes from parks, schools, shopping, and countryside adventures. Rarely do homes with this much potential come available! Don’t wait—book your private showing today! (id:59646)
1278 Barton Street E
Hamilton, Ontario
Central Hamilton DUPLEX, perfect for a live/work space. Location, location, location - steps from Center Mall, this duplex features 2 generous sized units with a private rear yard with patio and upper deck for the upper level unit. The main level unit features a bedroom, eat in kitchen with access to the rear yard, family room, front living room / office space, and on the lower level a 3-piece bathroom, additional recreation room and laundry space completes this unit. The bright upper level unit features a kitchen, living room, bedroom and den / potential second bedroom area, 4-piece bathroom and in-suite laundry. Two separate hydro meters. (id:59646)
57 12th Side Concession
Freelton, Ontario
Introducing your dream 4 season retreat in a charming resort community for 50+ homeowners. Nestled within the serene area of North Hamilton lies a delightful haven that is waiting to welcome you home. This immaculate residence has recently undergone a stunning transformation, ensuring that it's not just a house; it's a lifestyle upgrade! Low Monthly fees and an array of premium amenities, makes this offering both luxurious and affordable with an indoor/outdoor pool, fitness room, tiki bar, picturesque pond, and scenic walking trails. Every day feels like a vacation! This two-story gem boasts 3 generously sized bedrooms, 2 bathrooms, central vac and balconies off the second floor perfect for relaxation and rejuvenation. The upper sunroom/walk-in closet room is bathed in natural light, offering a tranquil space for reflection. Luxuriate in a washroom adorned with a new tub/shower and heated floors, creating a spa-like oasis. interior comfort with forced air gas and central AC. The home features all-new flooring, freshly painted walls and ceilings, and plush berber stairs for ultimate comfort. Modern charm meets functionality with new kitchen appliances and updated lighting fixtures in the hall, dining room, and washrooms. Decorated in warm neutral tones, this home exudes an inviting and cozy ambiance, making you feel instantly at ease. The attached garage ensures hassle-free parking and additional storage space. A rear storage shed is at your disposal for gardening supplies and more. Stay connected all year round with cable, internet, and Wi-Fi services. Condo fees encompass water, water testing, road maintenance, pool upkeep, and more, streamlining your life. You'll be part of a welcoming and vibrant community, where making friends is effortless. Pets are permitted. Host bonfires and BBQs in your own yard, creating unforgettable moments with loved ones. Year round living. Property backs onto beautiful waterfront stream. (id:59646)













