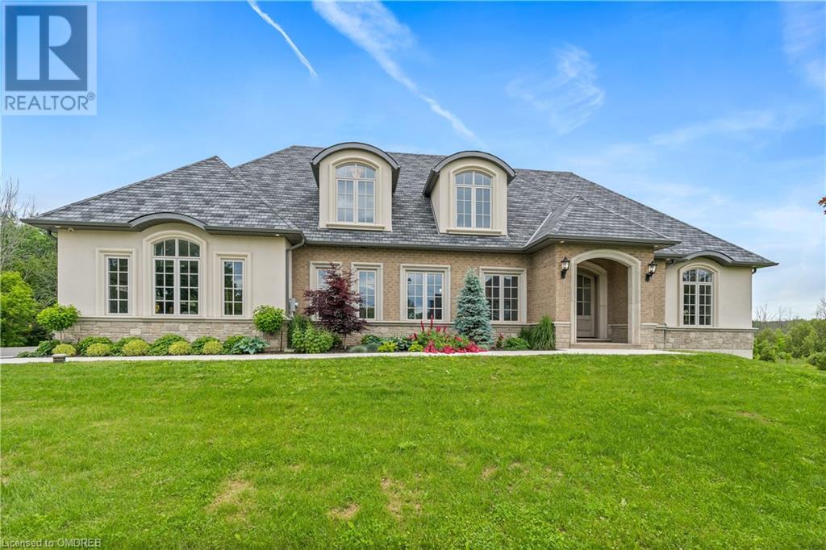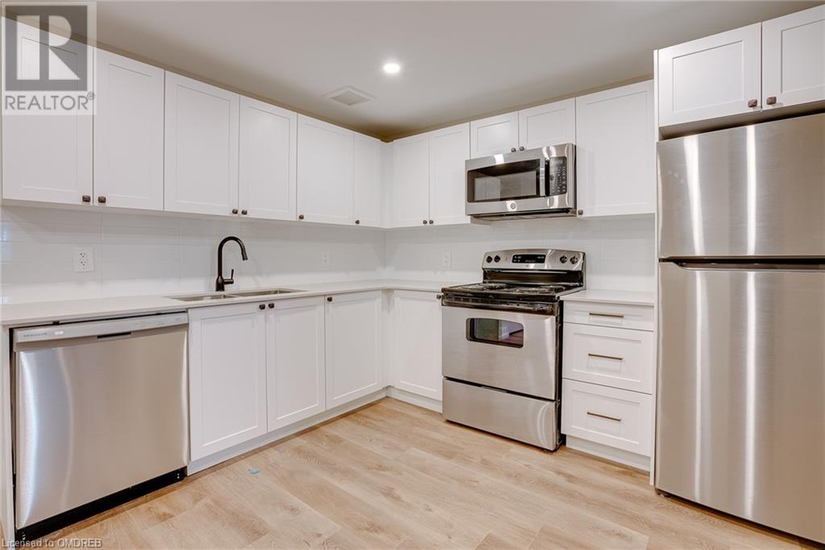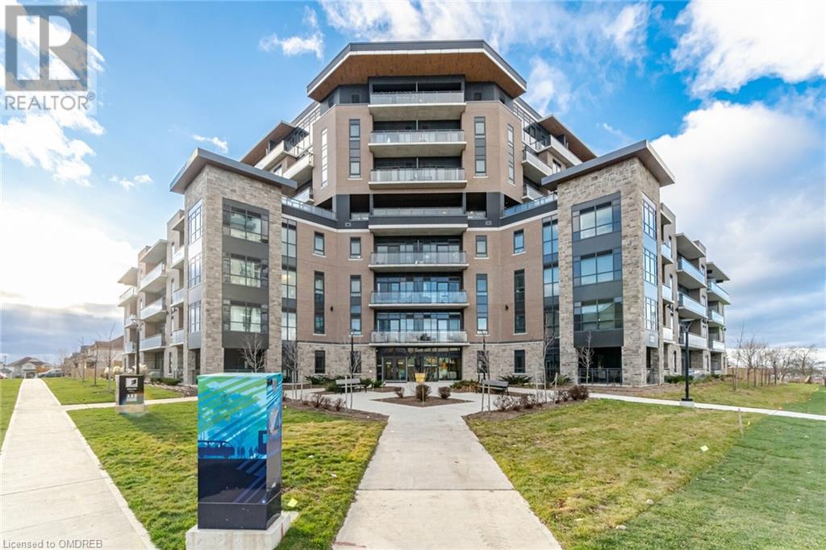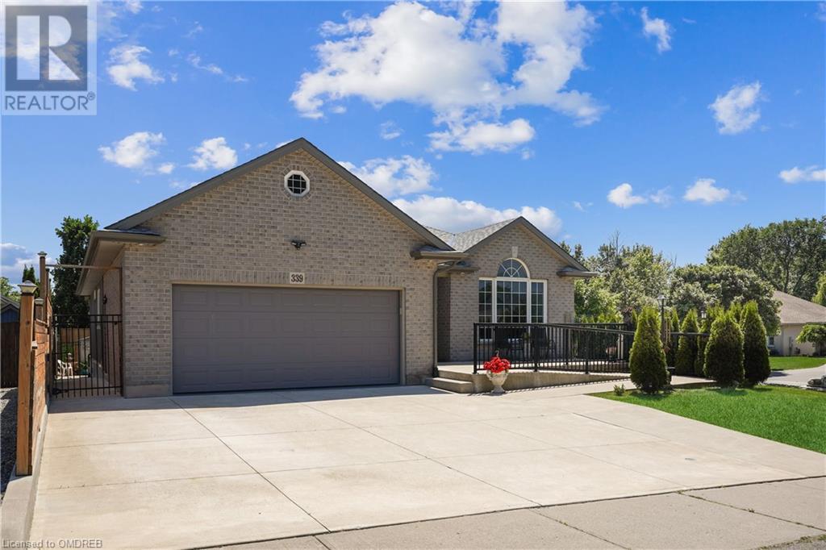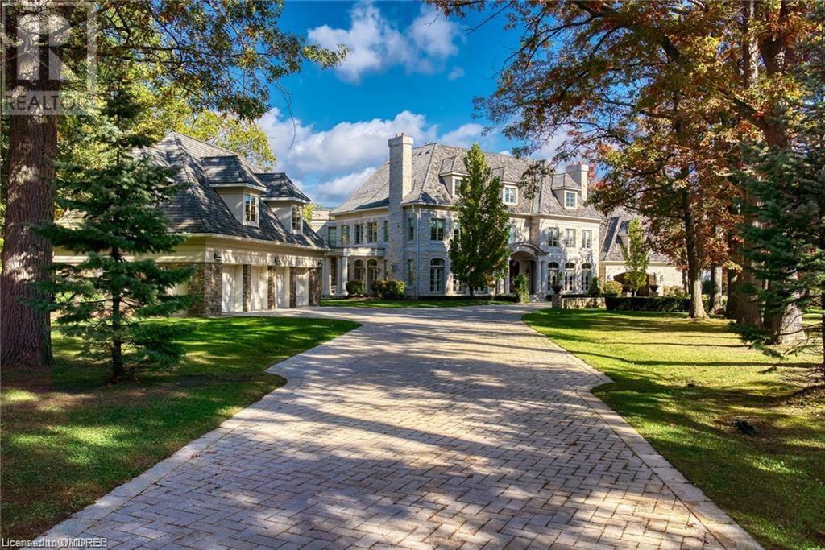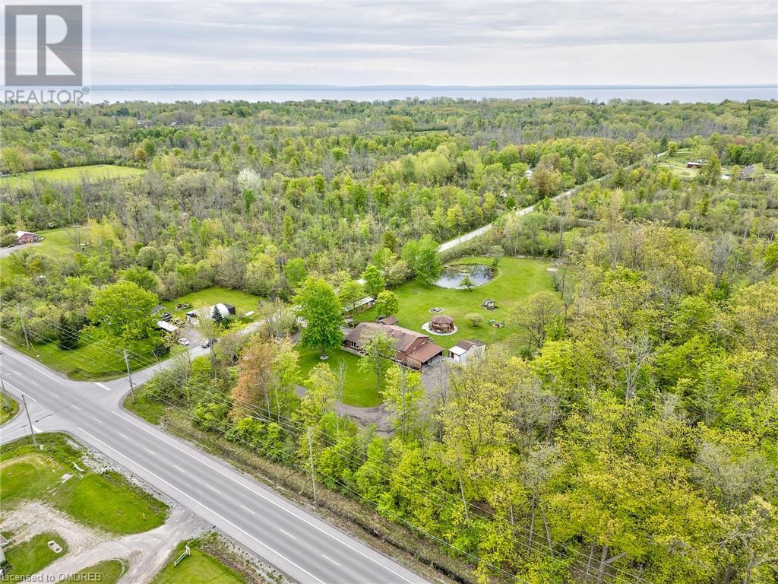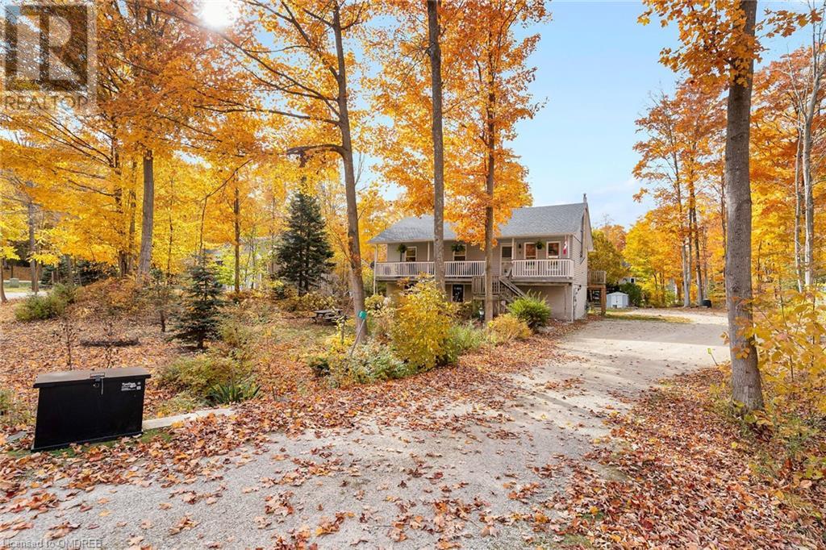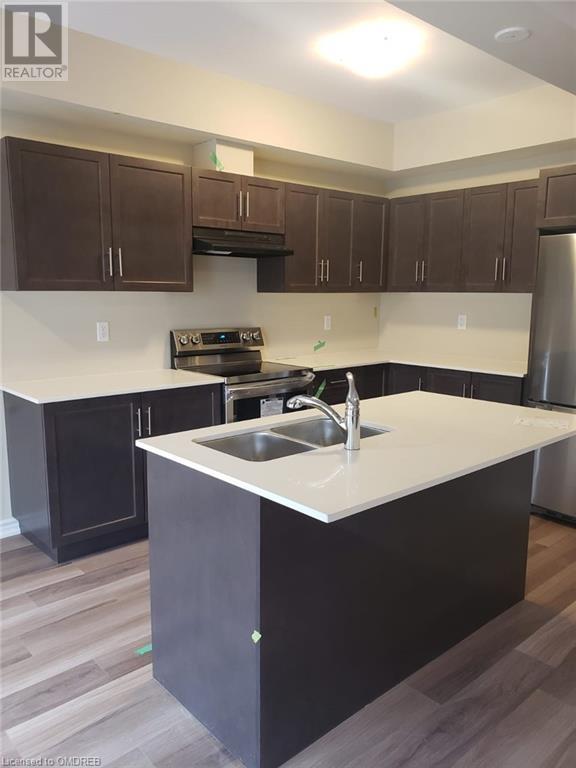540 10th Avenue
Hanover, Ontario
Discover your possibilities with this century home, offering over 3600 square feet above grade! Currently a successful B&B, the owner is willing to share valuable marketing strategies, contracts, and operational insights, making your transition seamless. This versatile property is perfect for a work/live arrangement. With C1 zoning, it provides a multitude of permitted uses, including retail, personal services, professional offices, or even a wellness clinic. Situated within walking distance to downtown and featuring ample parking, convenience is at your doorstep. The home boasts 6 bedrooms plus a den, and a studio in-law suite complete with its own kitchen. Enjoy outdoor relaxation on the deck, unwind in the hot tub, and take advantage of the double-car detached garage with an attached workshop. The house has been thoughtfully updated with a new roof, plumbing, electrical systems, and windows, ensuring modern comfort while maintaining its historical charm. Schedule your viewing today! (id:59646)
161 Perryman Court
Erin, Ontario
Uncover the essence of upscale luxury and elegance in this brand new, masterfully crafted bungaloft nestled in a most sought after pocket of Erin. Constructed by the esteemed Homes Of Distinction, this extraordinary residence spans over 3,750 square feet and epitomizes a harmonious blend of grandeur and practicality with its 4+1 bedrooms and 5 bathrooms. Experience supreme extravagance as you step into this ultra high-end, exquisite sanctuary showcasing unparalleled finishes. Marvelous dream kitchen, complete with subzero fridge and 4 foot Wolf range, quartz counters, 2 dishwashers and beverage fridge with delightful custom bar/coffee area, overlooks the massive dining area. Dining room presents quadruple solid sliding doors that lead out to tiered armour stone/concrete patio overlooking the magnificent setting. Grand main floor primary bedroom boasts his/her floor to ceiling custom closets and breath-taking 5 piece ensuite bath. Chic laundry room, located on the main level for added convenience, showcases quartz, marble, heated floors and endless storage. Upper level introduces 3 awe-inspiring bedrooms, 2 full baths and open loft/office area. This area overlooks the glamorous and extravagant great room with gas fireplace and striking wainscotting focal wall with built-in reading benches. The expansive finished lower level is complete with sprawling recreation room featuring a remarkable bar with vast island and breakfast bar with stunning art-like quartz countertops/backsplash. Sizeable bedroom, full bathroom and a substantial exercise area completes this level. Massive 4 vehicle garage, geothermal heating and cooling, gorgeous mahogany front doors and heated floors. Don't miss this opportunity to embark on a journey of luxury living in an exquisite sanctuary nestled on a magnificent 1 acre setting! (id:59646)
1278 1/2 King Street E Unit# A-201
Hamilton, Ontario
Welcome to 1278 1/2 King Street East. This spacious two-bedroom unit, approximately 720 sq ft, is perfect for those seeking comfort and style. Nestled in a fully renovated building, the apartment boasts a modern touch with stainless steel appliances, sleek white cabinetry, and a timeless, elegant four-piece bathroom. Enjoy living in a vibrant neighbourhood filled with amenities. Just a short walk away, you'll find beautiful parks such as Gage Park, perfect for leisurely strolls and outdoor activities. The area is also rich in dining options, trendy cafes, and convenient shopping. Public transportation is easily accessible, making your commute a breeze. (id:59646)
332 Gosling Gardens Unit# 312
Guelph, Ontario
ONE OF THE BEST CONDO BUILDING IN TOWN. CLOSE TO 401 . ONE OF THE BIG SIZE IN TWO BEDROOMS, TWO FULL WASHROOMS, BOTH BEDROOMS ARE SEPARATED BY GOOD SIZE OF LIVING ROOM FOR PRIVACY. OPEN CONCEPT KITCHEN WITH QUARTZ COUNTERS, BACK SPLASH, MOUNTED MICROWAVE, CENTER ISLAND WITH ADDED BREAKFAST BAR. ENSUITE LAUNDRY TO CONVENIENCE. THIS BUILDING AMENITIES INCLUDE AN EXTRA BIG SIZE OF OPEN CONCEPT PARTY ROOM ON MAIN LEVEL FOR 60 GUESTS, DOG WASHING STATION, A HEATED LOCKER TO SAVE ITEMS WITH CONFIDENCE, OWNED TWO PARKING SPOTS UNDER GROUD TO SAVE ANY WINTER SNOW CLEANING. OPEN TERRACE AROUND THE BUILDING ON 5TH FLOOR FEATURES BBQ STATION AND FIRE PIT TO CAN ACCOMMODATE LARGE PARTIES OUTSIDE. Inclusions: FRIDGE, STOVE, MOUNTED MICROWAVE, CLOTHES WASHER, CLOTHES DRYER. DISHWASHER Exclusions: TV ON LIVING ROOM MOUNTED TO WALL. ANY WALL ART (id:59646)
148 James Street S Unit# Ll
Hamilton, Ontario
Welcome to the Stone Terrace heritage district on historic James Street South! Home to many restaurants, bars, and cafes, this is one of Hamilton's premier, burgeoning hospitality districts. A stone's throw to Hamilton's Downtown GO Station and the Cooke Transit Terminal and located in one of Hamilton's most sought after residential neighbourhoods, Durand South. Located steps to St. Joseph's hospital, Core Urban's upcoming 135-unit residential development (currently under construction at James and Augusta), as well as the Connolly condo development site and LIUNA's twin tower project at James and Jackson, as well as City Hall, the Hamilton Club, Hamilton's Conservatory for the Arts, the Hamilton Convention Centre. Be among the apartment and office towers in one of the higher-density areas of the city, with young professionals, medical professional, office workers, independent businesses, and homeowner and tenant residents all within walking distance to the site of your business's new home! Lower level is perfect for retail or coffee shop, ready for your touches. Main floor and lower level can be rented together or separately. Listed rent is gross monthly rent, inclusive of base rent and TMI - subject lease is to be structured as gross plus utilities. Posted rent based on $15.01 PSF net with TMI for 2024 estimated as $5.25 PSF. Gross rent of $20.26 PSF on 859 SF. (id:59646)
339 Wellbrook Avenue
Welland, Ontario
Fully Renovated Bungalow with wheelchair accessibility (zero grade entry) featuring 3280 sq ft of total liveable space with fully finished Lower Level custom walk out separate entrance perfect for a rental or in-law suite! Main floor is bright with oversized widows allowing lots of natural light, an open concept living room/dining room, upgraded vaulted ceilings featuring wood beams, 3+1 bedrooms, custom elevator lift, waterproof floor, two full bathrooms w/barrier free options, hardwood throughout and main floor laundry room w/garage access. A chef’s delight custom kitchen w/industrial Nella gas stove, granite counters, SS appliances and walk out to the backyard oasis w/oversized deck and gas bbq hook up. Lower level has full kitchen, 1 spacious bedroom, family room, oversized bathroom, custom double door walk-up to the backyard, lots of storage! Many upgrades throughout, w/landscaping, concrete ramps and walkways, armour stone walls and shed in the back. Exterior siding (2018), AC (2017), Roof (2023) Fence (2023). Follow your Dream, Home. (id:59646)
1343 Blythe Road
Mississauga, Ontario
Enter This Private & Exclusive 10-Acre Estate, Past The Front Stone Walls With Wrought Iron Entry Gates, & You Will Be In Complete Awe. This Prestigious Property Is Truly One-Of-A-Kind For Many Reasons, Including The Exceptional Proximity To Highways, The International Airport, & Downtown Toronto. How Can You Be So Close To The City, But Have 10 Acres Of Shangri-La Paradise? As You Approach The Spectacular 19,622 (of finished space on all levels) Square foot French Influenced Manor Home, You Might Be Greeted By Deer Or Rabbits Quietly Meandering On The Lawns. Positioned Perfectly To Take Advantage Of The Breathtaking Views Perched High Above The Credit Valley Golf And Country Club & The Credit River. Scoot Down Your Path In Your Own Personal Golf Cart. The Outdoor Pool Gives One The Sense Of Being Pampered At A Private Luxury Resort. Entertain Business Associates, Family & Friends On One Of Canada's Most Incredible Trophy Properties. They May Wish To Stay For A Long While. So Will You. (id:59646)
2859 Dominion Road
Fort Erie, Ontario
Wow! A rare opportunity to own a beautiful four-bed, two-bath side split nestled on approximately two acres. A private laneway welcomes you to the 3200 sqft home, surrounded by wetland green space. You'll find yourself right at home in the open concept kitchen and living room space, complete with black walnut countertops and high-end built-in appliances. Throughout, you will find intriguing finishes, like the kitchen island built from a reclaimed ping pong table from Vietnam and the theatre wall crafted from repurposed bricks from the Gardiner Expressway. The upper level features three beds and two full baths. The primary bedroom is the definition of spacious, as both the walk-in closet and ensuite five-piece bath are oversized and nicely updated. The lower level boasts an additional bedroom, recreational room with a wood fireplace, and gym area. On the two-acre lot, you'll enjoy the perfect his/her shed or hobby rooms equipped with hydro and room separation. The friendship trail, which starts in Port Colborne and ends in Niagara Falls is in your backyard! With potential to sever part of the lot for future growth or income, this really is a once-in-a-lifetime opportunity to own a special piece of property in Fort Erie! (id:59646)
6 Davies Drive
Sauble Beach, Ontario
Welcome to this beautiful property located in the scenic Sauble Beach featuring 4 bedrooms and 3 bathrooms. The spacious home, ideal for a large family, includes generously sized bedrooms, a cozy living area, and an open kitchen with an island and ample storage. On the second level, there are three well-proportioned bedrooms with abundant closet space, along with a large living and dining area with a fireplace, and the kitchen opens up to an expansive deck. The primary bedroom has its own ensuite bathroom. The main level has a separate entrance and can be used as an in-law or a self-contained suite, with a kitchen, living area, bedroom, and bathroom. There's a full-sized laundry room accessible from both levels. The property is currently used as a successful short-term rental and has a permit for that purpose. The yard is spacious and well-maintained, with a perennial garden and raised garden beds. Recent upgrades include new eavestroughs, gutter guards, and shingles. Moreover, this property offers the perfect setup for a garage, with a cleared area, gravel foundation, and groundwork already in place. The property offers easy access to all the fun & excitement that this popular vacation destination has to offer. High-speed internet is provided by the local provider, GB Tel. This property combines functionality, comfort, and investment potential. Make this amazing property yours! (id:59646)
163 Wheelihan Way
Milton, Ontario
Welcome to 163 Wheelihan Way, set in an enclave of exclusive estate lots in the desirable hamlet of Campbellville. Featuring over 7000 sqft of elegant finished living space, in an open concept and well appointed layout. Impressive herringbone laid white oak hardwood floor throughout the foyer, hallways, and formal dining room. Outstanding kitchen design with Quartz counters, two islands, Wolfe appliances, and upgraded lighting. Plenty of space to eat-in in the sun-filled breakfast space with walk-out to the backyard. Enjoy the modern, sunken family room with wood burning brick adorned fireplace, overlooking the kitchen. Formal and separate grand living and dining rooms with fireplace, double door entry, an abundance of windows, crown molding, and sophisticated design. The right wing houses the expansive primary bedroom features romantic wallpaper feature wall, light scones, 5 piece spa like bath, impressive walk-in closet, and private deck. 3 more generous bedrooms with new broadloom, one with its own gas fireplace, and 4 piece bath to share, as well as 2 piece powder room. The left wing has a large mudroom with second powder room, separate entrances to the basement, garage, and backyard through the laundry room filled with ample built-in cabinetry for storage. Take the beautiful white and black wood circular staircase to the lower level which features expansive recreation room with wet bar and wood burning fireplace, walk-out to the backyard, 5th bedroom, 4 piece bathroom with sauna, and gym with walk-up separate entrance. Incredible backyard retreat with in-ground salt water pool, multi level concrete patios, charming gazebo, and lush perennial gardens. Mature trees throughout the front and backyard making it an ultra private escape. Stone circular driveway, 3 car garage, and the brick and stone exterior - all add to the home's alluring curb appeal. Commuter's dream, minutes to major commuter routes, and lovely setting with charming shops and restaurants nearby. (id:59646)
324 Equestrian Way Unit# 17
Cambridge, Ontario
Welcome to your new urban sanctuary! Nestled in the heart of Cambridge this stylish townhouse offers the perfect blend of contemporary design and convenience. Step into elegance with an open-concept layout, flooded with natural light, and adorned with beautiful finishes throughout. Channel your inner chef in the open concept kitchen, equipped with stainless steel appliances, ample storage, and a spacious island, ideal for meal prep. Retreat to the tranquility of your spacious master suite, boasting a walk-in closet, and a spa-like ensuite bath for the ultimate relaxation. (id:59646)
52 Queen Street
Langton, Ontario
ATTENTION INVESTORS: Fourteen (14) plex income property, intelligently designed for quality tenants; retirees, families & seniors. This building consists of Seven (7) 2 bdrm., 1 bath units & Seven (7) 1bdrm, 1 bath units. Prime location & modern construction will enhance tenant retention and your ability to maximize rents. Turn-key operation with the unique benefits of getting top dollar market rents, with quality tenants paying separate utilities. Many long term tenants. Low maintenance concerns for years to come. Desirable Hamlet has Grocery/Convenience stores, restaurant & LCBO within a few blocks. Ample parking for at least 20 cars and property fronts on three streets. Easily Rented Building has maintained good reputation with tenants and landlord. Fire Inspections completed yearly & water inspection is up to date. Security entrances. Upgrades Include - New Membrane Roof 2015. Fire Extinguishers in excess of minimum standard. Smoke Detectors replaced - 14 Heat Sensors added (1 per unit) so that each unit now has a smoke detector and a heat sensor - Water Maintained by landlord, regularly treated and inspected. Tenants pay Hydro & Heat. Landlord supplies hot water. Coin Laundry each level. See how this turn-key multi unit apartment building can anchor your portfolio with quality tenants & good cash flow. (id:59646)


