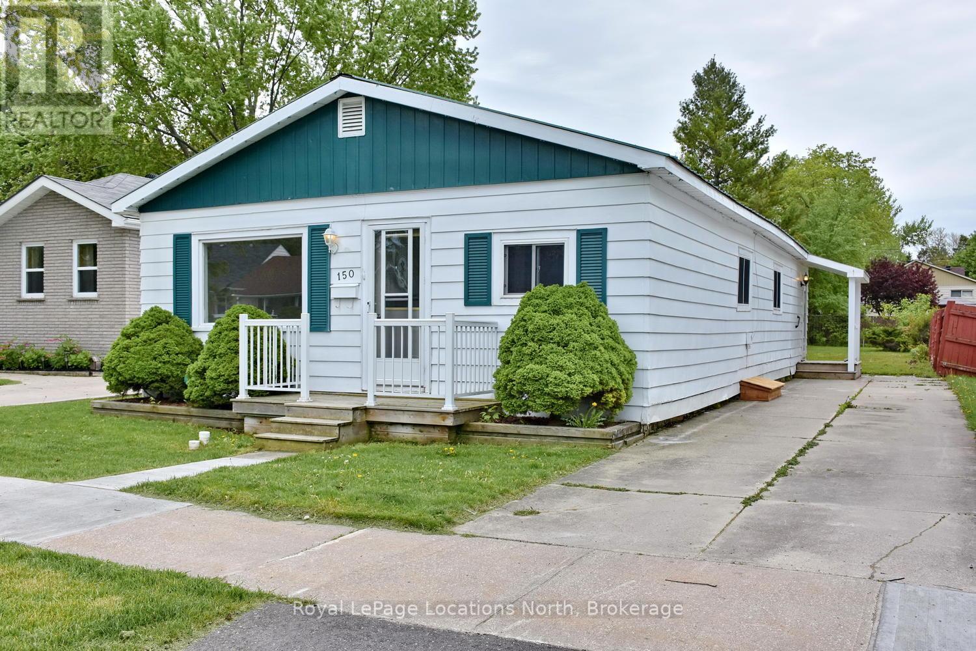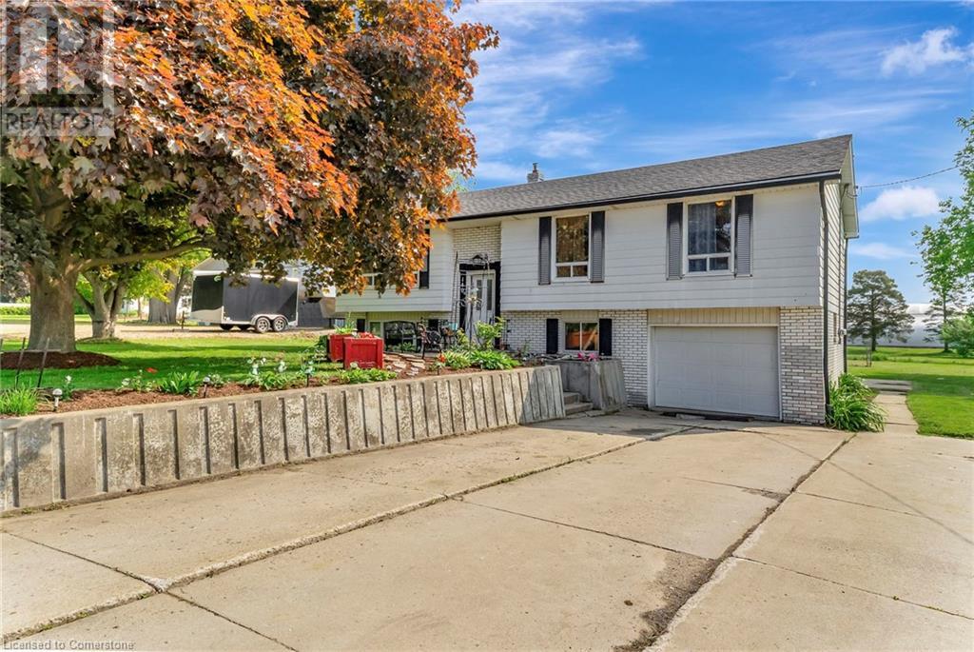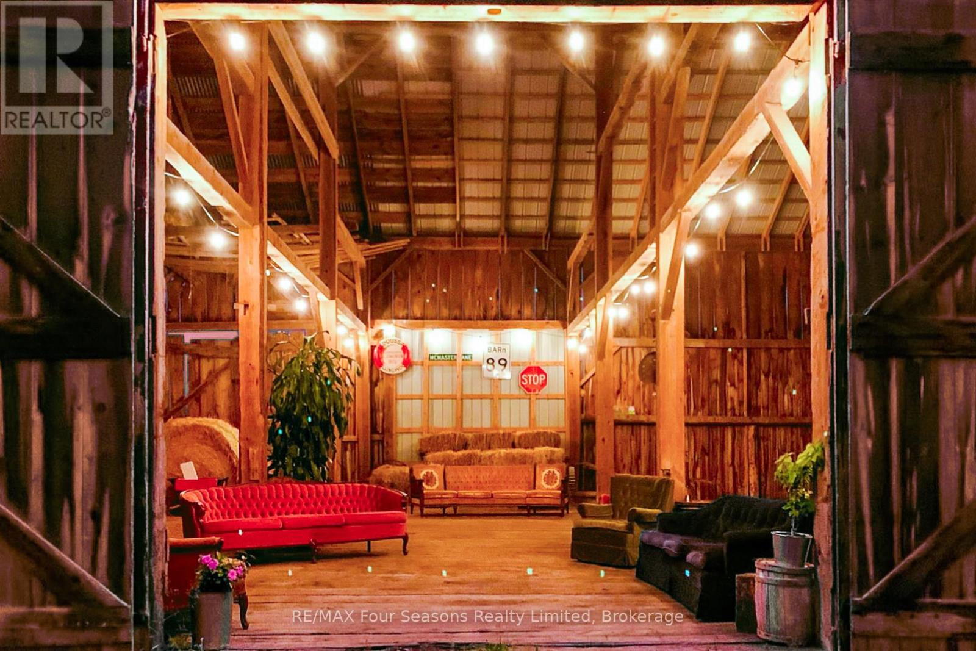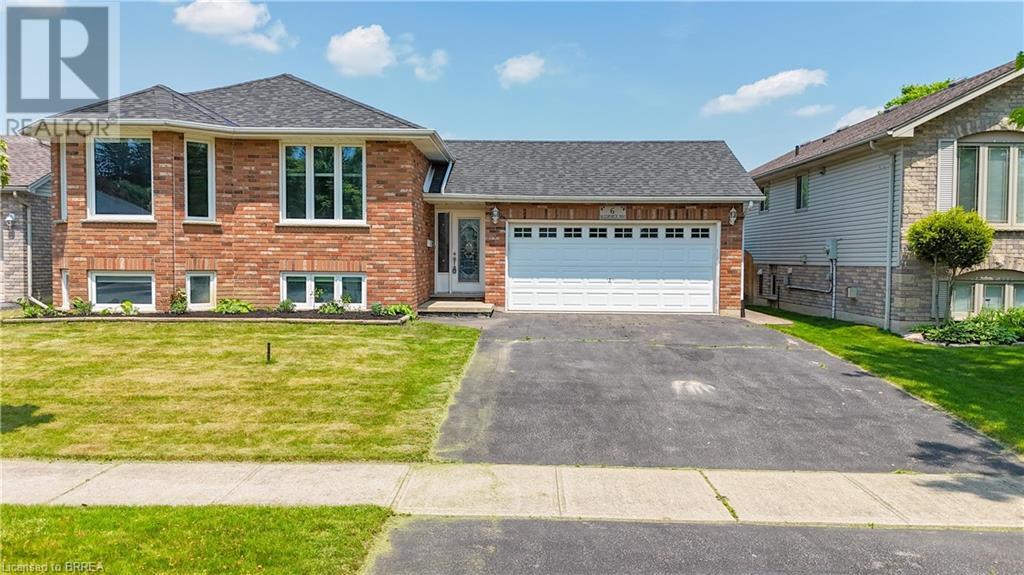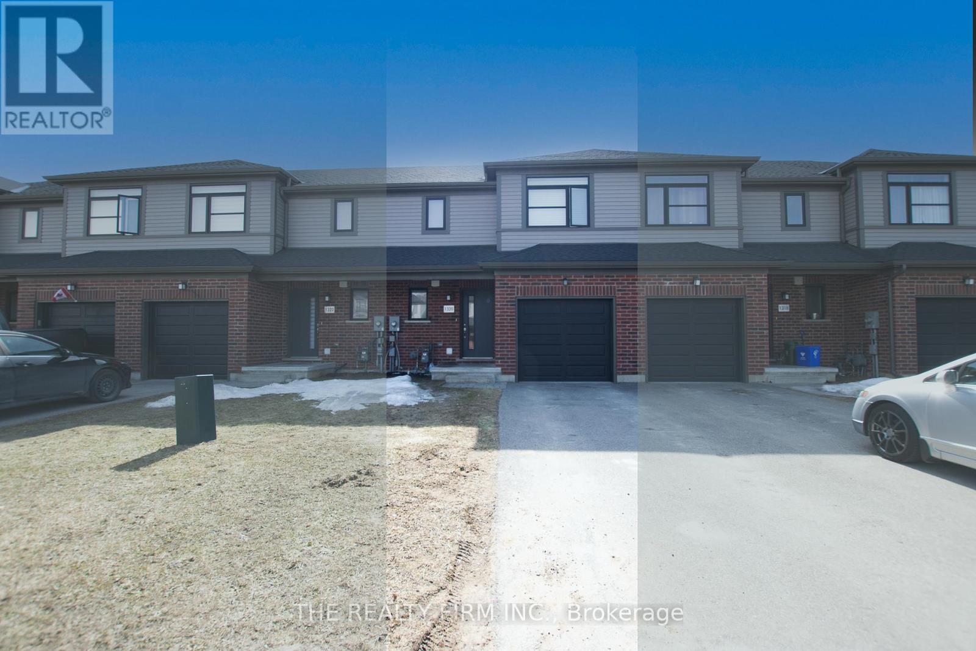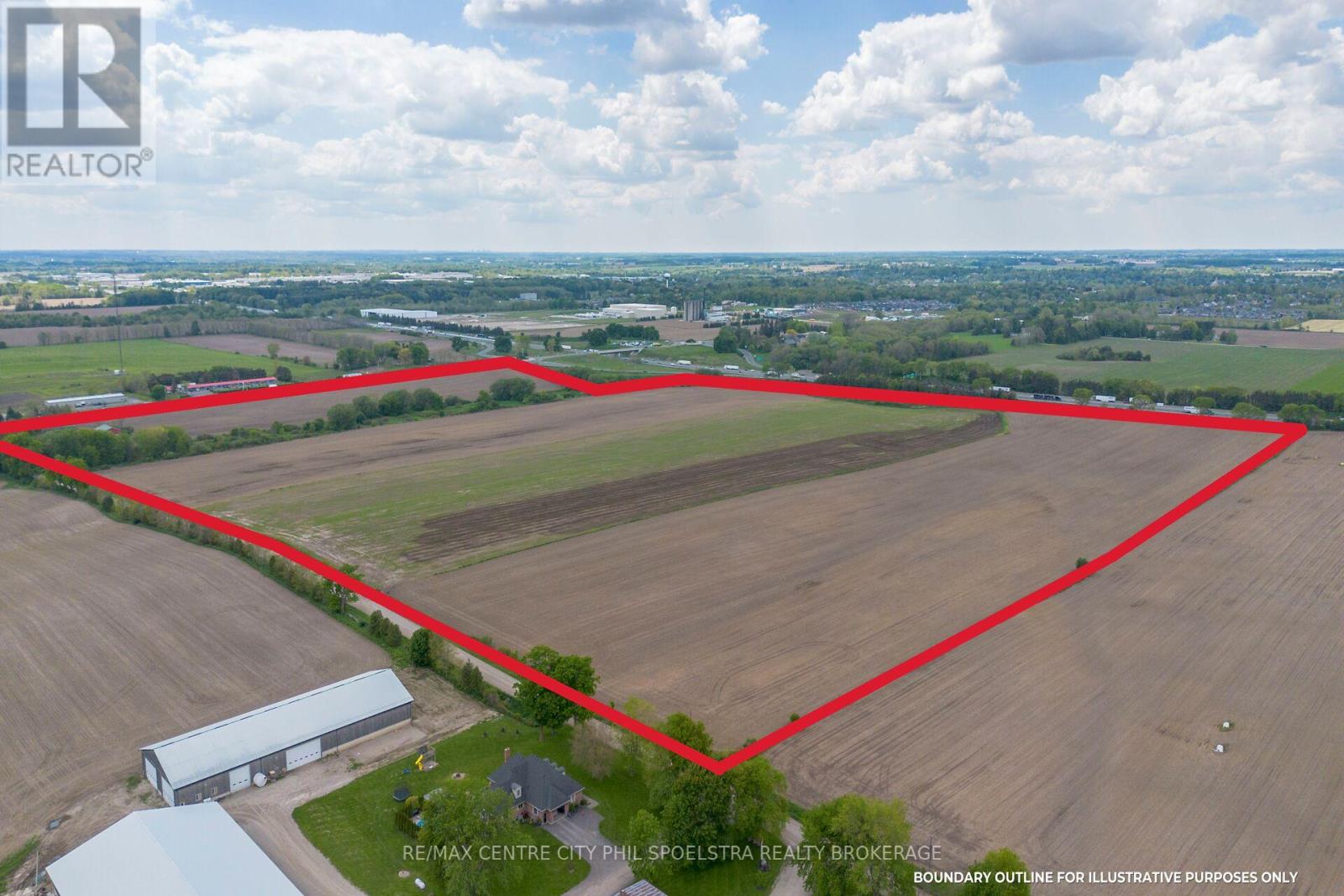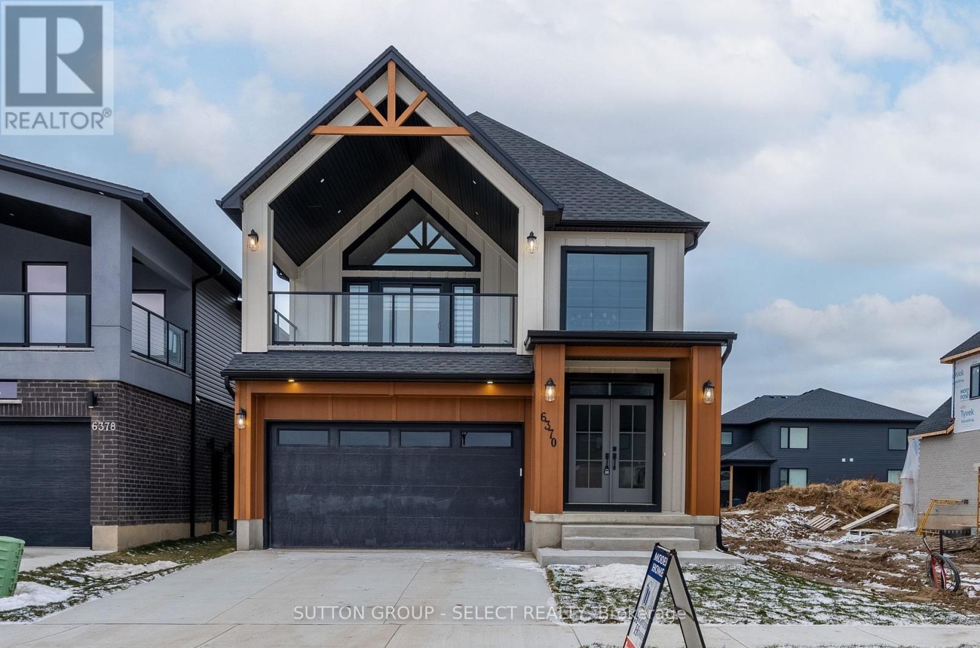150 Eighth Street
Collingwood, Ontario
Charming Affordable Updated Bungalow in Collingwood! An incredible ownership opportunity in the heart of Collingwood! This freshly updated 3-bedroom bungalow offers approx. 1,300 sq ft of bright, functional living space on a large, sun-filled lot with southern exposure. Whether you're a first-time buyer, downsizer, or investor, this home checks all the boxes. Recently refreshed with fresh paint, updated flooring, and an improved kitchen, this home features a spacious eat-in kitchen, family room, combined living/dining area, and a versatile den, ideal for a home office or playroom. Main floor laundry adds convenience, while large windows throughout allow natural light to flood every room. Enjoy the outdoors with a huge backyard and long concrete driveway. plenty of space for entertaining, gardening, or family fun. Located in a well-established neighborhood within walking distance to schools and downtown shops, and just 10 minutes to Blue Mountain area and ski hills. Excellent school district and a strong sense of community make this a fantastic place to call home. Energy-efficient features include R50 insulation and a heat pump (2016), helping keep heating and cooling costs manageable (electricity incl. heat and A/C approx. $200/month, depending on usage).Opportunities like this are rare in todays market, don't miss your chance to secure a solid, move-in ready home in one of Collingwood's most desirable areas! Book your tour now! (id:59646)
6 Community Avenue Unit# 1
Hamilton, Ontario
6 Community Ave is a high quality facility, positioned within close proximity of the QEW with tremendous exposure and signage on the cornerofGrays Rd and Community Ave. The building is +\-7500 sqft with a fully fenced in yard and ample parking. Ideal for owner occupiers looking forashowroom and warehousing. Has clean phase II enviromental within past 12months. M3 zoning permits a wide variety of usesincludingmanufacturing, fabrication, warehousing. Potential to divide into two units (2000and5500sqft) & to add further drive in doors. (id:59646)
620 Ferguson Drive Unit# 11
Milton, Ontario
Beautifully upgraded freehold townhome offering exceptional value just steps to top-rated Milton schools. The large, open-concept main floor features a renovated kitchen with quartz countertops, subway tile backsplash, pot lights, and stainless steel appliances. A spacious, separate dining area offers room to host with ease and connects directly to the private balcony. The bright living room completes the space with seamless flow and hardwood flooring throughout. Upstairs, the king-sized primary bedroom includes a walk-in closet, accompanied by a second bedroom and a well-appointed four-piece bath. Zebra blinds and quality finishes add a modern touch throughout. With private garage parking, a driveway, and stylish, low-maintenance living in a vibrant family-friendly neighbourhood, this freehold townhome is a standout opportunity in the heart of Milton. (id:59646)
55 Front Street E Unit# 404
Toronto, Ontario
Welcome home to this beautiful, 1 bedroom + den available at The Berczy, located at Front Street & Church Street. Just steps from The St. Lawrence Market. Approx. 750 Sf, 9' ceilings, hardwood floor throughout, built-in stainless steel appliances, quartz counters, glass backsplash, full size stacked washer/dryer & juliette balcony. Bright windows from ceiling to floor with coverings in place. Parking & locker included. Prime location, walk to Yonge St., Union Station, financial district, waterfront, groceries & more! Some of the state of the art amenities include: yoga studio, gym, hot tub, steam room & party room. Don't miss out on this great opportunity to live in one of the most desirable condos in the heart of downtown Toronto! (id:59646)
140 Lynden Road
Lynden, Ontario
Charming Rural Raised Ranch on Over 1 Acre in the Village of Lynden Discover the potential of this spacious raised ranch, offering over 2,000 sq ft of finished living space on a generous 1.14-acre lot in the peaceful Village of Lynden. Featuring 3+1 bedrooms, a full 4-piece bathroom on the main floor, and a convenient 2-piece bath in the basement, this home provides ample space for families or those seeking room to grow. The property includes a single-car attached garage with inside entry to the lower level, a concrete driveway, and a walkout basement—adding to its functionality and appeal. With fantastic in-law suite potential, the lower level offers flexibility for multi-generational living or future rental income. The bright, open layout is full of natural light and ready for your personal touch—an ideal opportunity to renovate and create the home of your dreams. Enjoy the charm of rural living with nearby parks, a community library, a local convenience store, and a friendly, close-knit neighborhood. Please note: the property is located adjacent to an active railroad track. An excellent opportunity for those with vision—don’t miss your chance to own a home with space, potential, and a country feel just minutes from city amenities. With easy access to Cambridge, Brantford, Ancaster, Dundas, and Hamilton, this is a fantastic investment in a rural property with endless possibilities! (id:59646)
1154 Fairgrounds Road S
Clearview, Ontario
OPEN HOUSE SATURDAY JUNE 7 1:30 p.m. to 3:30 p.m. Embrace Country Living! Beautiful Renovated Bungalow with Pastoral/ Sunset Views and Privacy. Fabulous Historic Barn with Much Potential! This Well-Preserved Barn has been Lovingly Maintained and Features a New Metal Roof (2023). Currently used as a Charming Hangout Space, the Barn Boasts Soaring Ceilings, Original Beams, and a Timeless Rustic Aesthetic. This Solid Structure with Spacious Interior Offers Endless Possibilities~ Convert it into an Event Space, Workshop, Studio or Create the Space that Aligns with your Vision. Situated on an Impressive 2.67 Acre Lot~ ~Close Proximity to all Amenities of Southern Georgian Bay~ Minutes to Downtown Collingwood/ Creemore and Stayner, Champion Golf Courses, Private Ski Clubs, Worlds Longest Freshwater Beach, Snowmobile Trails, Hiking/ Biking Trails, 20 Minutes to Blue Mountain Village and just over 1 Hour to Toronto Pearson Airport. This Home is Filled with Character and Charm! Highlights and Enhancements Include *Upgraded Kitchen 2020~ *Stainless Steel Appliances *Painted in Neutral Colour Palette *New Plumbing Installed 2020 *Water Treatment System (UV Light) 2020 *Newer Roof *New Septic 2020 *New Electrical 2020 (Panel 2020) *Ceiling Shiplap *Modern Chic Bathroom 2020 *Refinished Original Hardwood on Main Level 2020 *Some New Windows 2020 *Designer Lighting *Exterior Doors 2020 *Furnace/ HVAC 2020 *Spray Foam Insulation 2020 *Vinyl Siding 2020 *22X16 Ft Deck with Waterfall Stairs 2022 *Walk Out to Deck and Front Porch *Partially Finished Basement with Living Room, Gym and Ample Storage. Create your Four Season Lifestyle~ Take a Stroll in Historic Downtown Collingwood and Discover Boutique Shops, Restaurants and Cafes, Art, Culture and all that Southern Georgian Bay has to Offer. Take a Drive in the Countryside, Explore Natural Caves, Waterfalls and Lavender Farms. Visit a Vineyard, Orchard or Micro-Brewery. A Multitude of Amenities for All! Watch the Virtual Tour! (id:59646)
217 - 21 Brookhouse Drive
Clarington (Newcastle), Ontario
Pride of Ownership! This move-in ready, spacious, and bright 2-bedroom plus den, 2-bathroom unit offers nearly 1200 sq. ft. of living space. The kitchen features elegant granite countertops and stainless-steel appliances, perfect for home chefs. The dining/living room area opens to the balcony providing plenty of natural light, creating an ideal space for relaxation or entertaining. The separate den area provides a great option for a home office or additional living space. Recently professionally painted, this home is in pristine condition. Just minutes away from restaurants, shopping, the 401. Newcastle is an underappreciated gem on the shores of Lake Ontario, just at the edge of the GTA but brimming with the small-town appeal that makes it worth checking out. Its proximity to Toronto makes it an excellent real estate investment even in retirement. Clarington municipality is rated highly by sources like Money Sense, noted for its high average family income, healthy growth, and low crime. Newcastle is about 80 km east of Toronto, and about 18 km east of Oshawa and Bowmanville on Highway 401. It is also the southern terminus of Highway 35 and Highway 115. It has been named one of the best small towns in Ontario. Don't miss out on this fantastic opportunity! (id:59646)
6 Mccormick Way
Brantford, Ontario
Welcome to 6 McCormick Way, nestled in the highly desirable Myrtleville neighborhood of Brantford. This well-maintained bungalow offers an exceptional living experience, with the added convenience of being located near a public golf course. As you step through the front door, you're greeted by a bright and spacious foyer that effortlessly flows into an upper level open-concept living room and dining area, both bathed in natural light thanks to large picturesque windows. The main level boasts hardwood floors throughout the living spaces and bedrooms, creating a warm and inviting atmosphere. The kitchen is thoughtfully designed featuring oak cabinetry, under-cabinet lighting, and a classic ceramic backsplash. Elegant white decorative pillars add a touch of sophistication to the space, making it both functional and visually appealing. On the main floor, you'll find three generously sized bedrooms, including the primary suite. This serene retreat boasts its own private walkout to a beautiful deck—an ideal spot to enjoy your morning coffee or unwind as the sun sets. A well-appointed 4-piece bathroom completes the main level, offering both convenience and comfort. The fully finished lower level offers a large family room perfect for relaxed gatherings. An additional room, currently being used as a home gym, is versatile and could easily serve as a playroom, home office, or whatever suits your family's needs. Another 4-piece bathroom on this level adds to the home’s functionality. Outside, the fully fenced yard offers both privacy and security, and the spacious deck and patio are perfect for outdoor meals and entertaining. The tastefully landscaped yard is complemented by an underground sprinkler system, ensuring the greenery remains lush and vibrant throughout the year. Don't miss the opportunity to own this impeccably maintained property. Schedule your showing today and begin your journey to luxurious living in North Brantford! (id:59646)
1320 Michael Circle
London East (East D), Ontario
3 bedroom 4 bathroom. Primary bedroom has walk-in closet and its own bathroom. close to amenities and schools. Basement could be 4th bedroom with its own washroom has large egress window with lots of natural light. (id:59646)
334094 Plank Line
Ingersoll, Ontario
118 acres of prime Oxford county opportunity tucked up against the growth boundary for Ingersoll Ontario. These lands touch the Ingersoll boundary on two sides and have direct access to the 401 and Highway 19 providing many future use possibilities. The land is currently farmed with 106 acres under cultivation providing a buyer crop income while they plan for the best future use of this parcel. Contact our team for mapping projections of services for the adjacent lands. This is a great buy and a very well positioned property! (id:59646)
547 West Edith Cavell Boulevard
Central Elgin, Ontario
Have you ever wondered what it would be like to own a little piece of Port Stanley Beach? This is your chance! Welcome to Erie Rest, a private section West of the main beach. This isn't just a beautiful home, its a lifestyle! Imagine sipping your morning coffee on a wrap around deck overlooking Lake Erie. Envision preparing meals in the chef's kitchen with cupboards to the ceiling, quartz counters and an island big enough for family to gather. In the dining area, there is vaulted ceilings and breathtaking views out the triple wide sliding doors. For those cooler evenings you can enjoy a cozy gas fireplace in the living room. The master bedroom has an ensuite with a clawfoot tub for those long bubble baths. A second bedroom and 3pc bath finish off the main level. The ground level has an in-law suite, including living room with fireplace, an efficient kitchen, 2 bedrooms, a 3pc bath, and private separate entrance. The ground level also features a separate area perfect for a home office, third bedroom and hobby room. Outside is where you will spend most of your free time, on this massive deck featuring framed glass railings for a clear view of beach and water. The property boasts 2486 sqft of living space, includes tasteful landscaping with armour stone and a double wide carport. You truly have to come and experience it for yourself! Take a drive and see what Port Stanley has to offer, from great restaurant's and golf to quiet sunset walks on the beach or pier. (id:59646)
6338 Heathwoods Avenue
London South (South V), Ontario
OUR SALES MODEL IS COMPLETED AND OPEN, LOADED AND AVAILABLE FOR PURCHASE!!!! - Boasting approx 2545 sq ft (incl open space) of living space above grade PLUS BONUS covered front balcony (18x8.2) and back covered porch (14x8.2)! OVER $45,000 IN UPGRADES INCLUDED! Open concept 4 bedroom, 2.5 baths plan featuring rich hardwood floors on main AND upper levels, quality ceramic tiles in laundry and baths, oak stairs, garage door openers, custom fireplace, upgraded designer kitchen with valance lighting and breakfast bar island with quartz counter tops, HUGE walk in pantry and vaulted eating area. 8 ft main flr doors, 4 spacious bedrooms, vaulted Primary bedroom with pot lighting, walk-in closet w/built-ins and access to private covered balcony, oversized shower and separate tub plus double vanity plus more, ALL APPLIANCES, AND WINDOW COVERINGS INCL....the list goes on! Other lots and plans available. 6PC STAINLESS APPLIANCE PACKAGES INCLUDED FOR ALL OF OUR HOMES AND FINISHED BASEMENT OPTIONS. Homes start at $879,900. VISIT OUR SALES MODEL SUNDAYS 2-4PM (excluding holiday weekends). Packages available upon request of all of our products. Choose one of our plans or lets us design one for you! Note: ALL HOMES include optional finished lower familyroom, bedroom and bath and separate entrances and 2nd lower kitchenettes and additional bathrm/study/etc can be worked into all models if required at builder cost approx $48,000 (INCL HST) including separate side direct lower entrance plus kitchenette cost (if required approx $3,500 - 7,000 incl HST) - visit model for more details. NOTE: our Sales Model can be viewed 24/7 by appointment if open house times are not convenient. Closing is flexible!!! OR - Build your CUSTOM dream home this spring! 4-5 month time frames. Flexible terms and deposit structures for added convenience. (id:59646)

