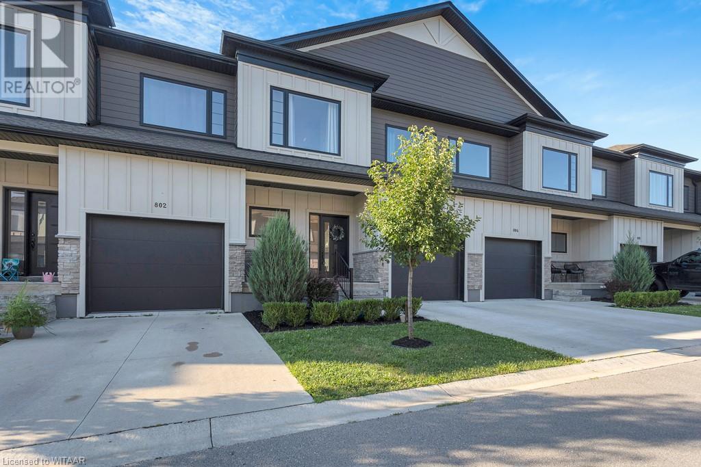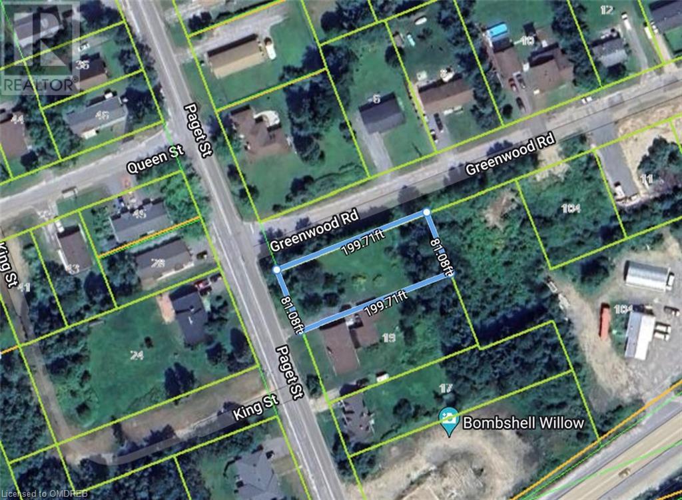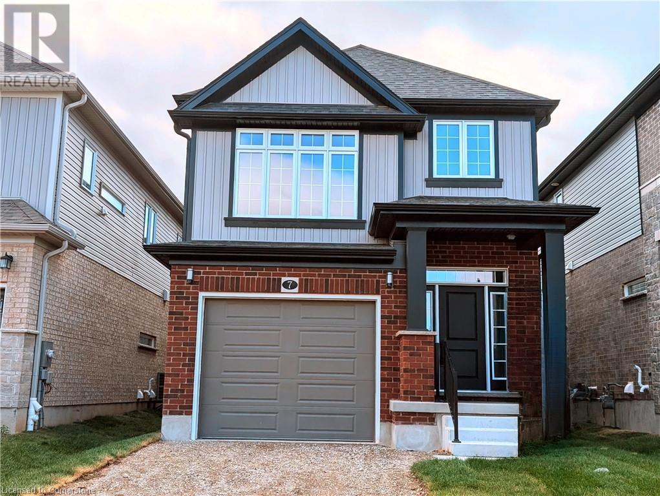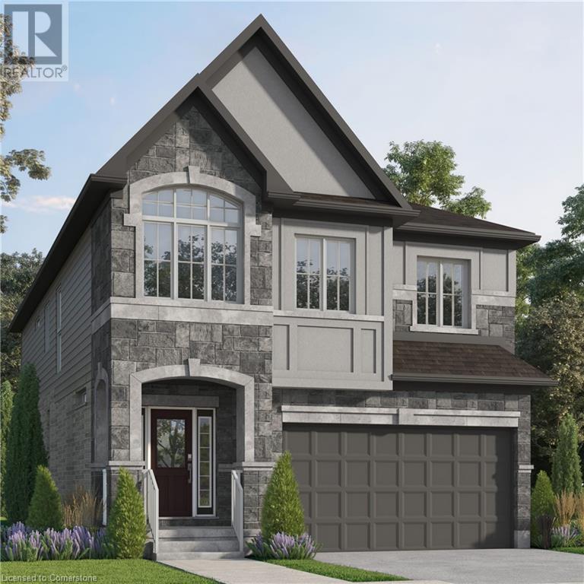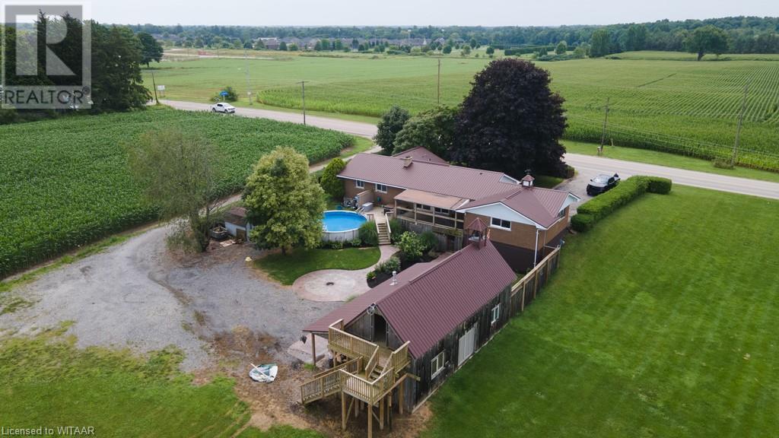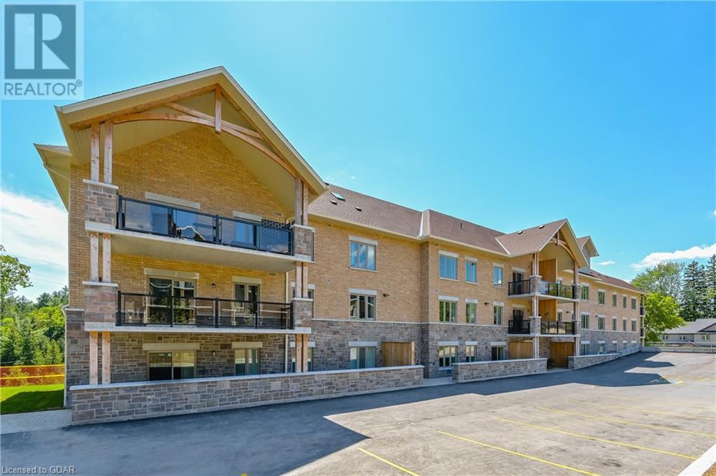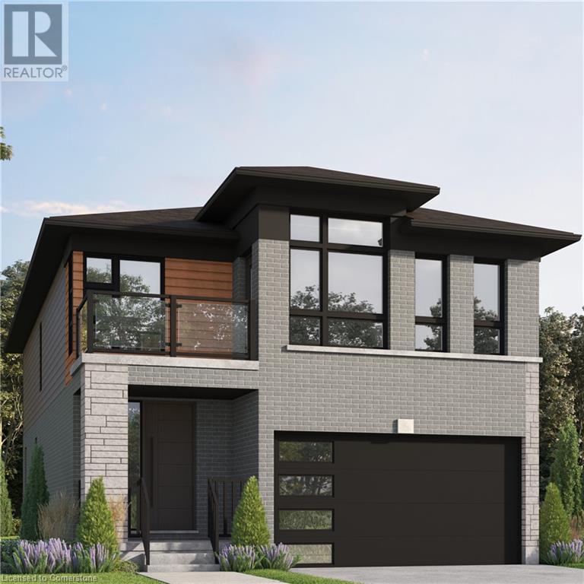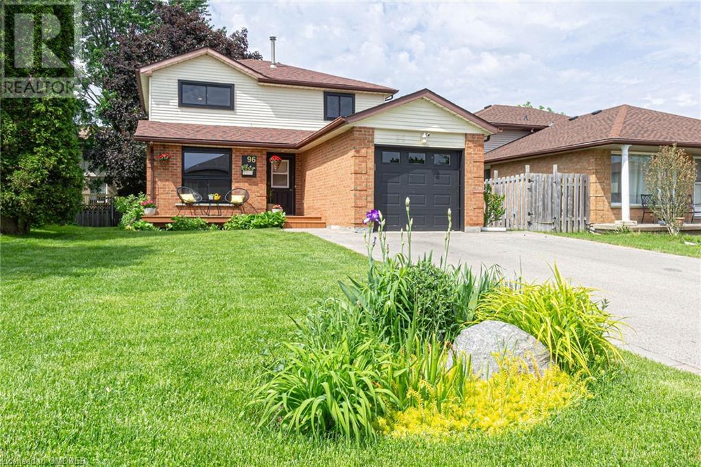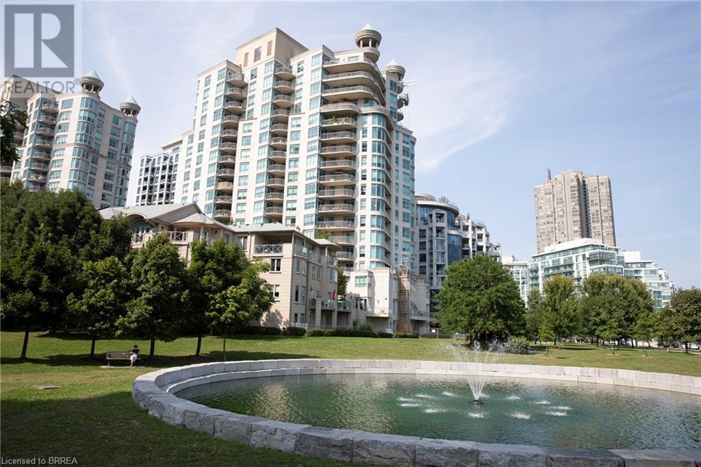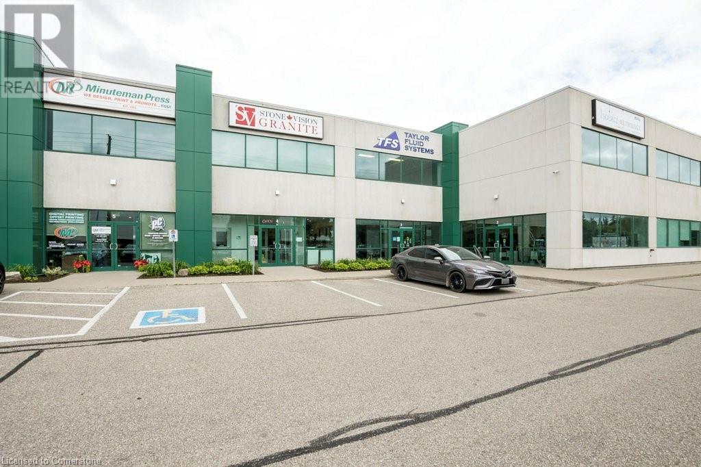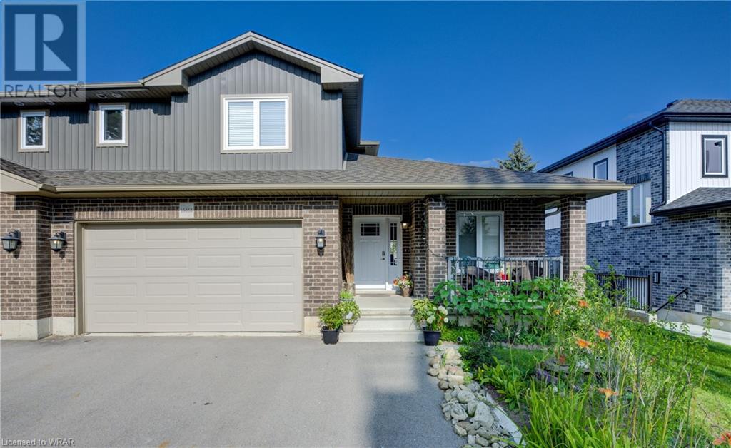6 Seneca Place
Woodstock, Ontario
Welcome to this charming 4-level backsplit home, meticulously crafted with comfort and convenience in mind. Built in 1993, this property combines modern amenities with timeless design elements, starting with its attached garage that provides security and storage. Outside, the landscaping is tastefully designed for minimal upkeep, featuring a fenced rear yard, a shed for additional storage, and a deck that serves as a perfect retreat for outdoor gatherings or peaceful relaxation. Step inside, and you'll find a home that's move-in ready and meticulously maintained. Large windows throughout flood the interior with natural light, creating a warm and inviting ambiance that's perfect for everyday living and entertaining. The layout is thoughtfully designed, with a family room that seamlessly connects to the backyard deck, blurring the lines between indoor and outdoor living spaces. This setup enhances the home's livability, offering flexibility for various lifestyles and activities. With two four-piece bathrooms and three spacious bedrooms, there's ample room for the whole family to thrive and grow. The property's strategic fencing not only enhances privacy but also adds to its appeal as a safe and secure environment. Recent updates include a new furnace installed in 2020, ensuring efficient heating and comfort throughout the seasons. Additionally, the roof shingles were replaced in 2010 with a durable 40-year option, providing peace of mind for many years to come. (id:59646)
360 Quarter Town Line Road Unit# 803
Tillsonburg, Ontario
AFFORDABLE WITH HIGH END FINISH! You will love this 3 bed, 3 bath 'Simply 360' condo located at the north end of lovely Tillsonburg. Step up the front stairs into a spacious foyer with closet for boots and coats, handy 2pc bath for guests and a connecting door to attached garage. Enjoy a sparkling open concept kitchen, living and dining area with ample quartz counters including island with breakfast bar seating. This space also walks through sliding doors to a charming patio area that looks over common green area. Upstairs, find 3 bedrooms, including a sprawling master with walk-in closet and ensuite bathroom. Secondary bedrooms are well-appointed with closet space, and hallway access to full bath, linen closet and laundry. Downstairs, find a recently finished and wide open recreation space. There is also well-organized utility room with plenty of extra storage. Condo fees are affordable at $255 monthly and this includes snow removal, building insurance, windows, doors, roof, property management, garbage, parking, common elements and grounds maintenance.This lovely, well-priced home is walking distance to schools, parks and shopping. It also provides access to the 401, in under 15 minutes, without a single traffic light. (id:59646)
806201 Oxford Rd 29 Unit# 27
Innerkip, Ontario
Welcome to Maple Lake Park, a quiet and peaceful oasis where you can get a bit closer to nature in your own backyard. Directly behind this home is a conservation area so no new neighbours there. Imagine spending time on one of the two covered decks reading or enjoying any quiet pastime. Having two or perhaps three bedrooms and a large shed for a few extras is something anyone can appreciate. The park also has a building where the residents can rent storage space if needed. Water, snow plowing, septic pumping, community lawns and taxes are included in the monthly fee. (id:59646)
103 Jacks Way Way
Mount Forest, Ontario
This brand new interior-unit townhouse featuring a bright, open-concept layout designed for modern living. With 2 spacious bedrooms and 2.5 stylish baths, this home offers both comfort and convenience. The bonus den provides additional flexibility for a home office, study, or cozy retreat. The primary bedroom features a walk in closet and 3pc ensuite. Enjoy the airy, light-filled living spaces, perfect for entertaining or relaxing. With its modern finishes and functional design, this townhouse is an ideal blend of style and practicality. Just under an hour to Waterloo, Guelph & Orangeville this home offers small town living benefits while still being close enough to all amenities. If you are looking for a small town atmosphere, friendly people, and a lots opportunity, then Mount Forest is the right place to call home. *** PLEASE NOTE *** Photos are of 105 Jack’s Way; Layout is reversed (id:59646)
7 Firella Place
Wellesley, Ontario
Welcome to Wellesley, breadbasket of Waterloo Region, home of the Apple Butter & Cheese festival! Short 15 minute country drive to The Boardwalk & Costco in Waterloo. Over 3000 square feet of finished living space! Prime location on a premium lot backing onto green space. Former show home. Ready for in-law, mortgage helper, shared ownership or multigenerational sharing. Safe, family friendly dead end street. Massive triple wide concrete driveway fits six vehicles comfortably. Oversized, 22x26 foot garage with exterior man door, includes a bonus walk-up from basement accessing concrete storage room and work shop underneath. Very unique and thoughtful set up. Open concept main with hardwood floors, pot lighting, bright , spacious laundry room with sink, primarily bedroom with ensuite, walk in closet, and jet tub, multiple walkouts to composite deck, (off living room and primary bedroom). Deck boasts west facing sunsets and forest/wildlife views. Open, bright kitchen, (tons of cabinet and counter space) including custom island counter top. Dining area surrounded with big windows. Plenty of natural light up and down, with large look-out basement windows on side and huge picture windows out back. Walk-out to stamped concrete deck with BBQ gas line, hot tub and retractable screens for added privacy. Entertainers delight with wet bar, (easy conversion to eat-in kitchen), pool room, gym, woodworking room, massive storage room and bright spa-like bathroom. Two basement bedrooms, one with four piece ensuite and soaker tub. Set up your own spa! Stylish stairs descend from deck to patio and landscaped yard. Quaint downtown core with shops & restaurants. Wellesley Pond is great for summer walks and ice skating in winter. The best of urban and rural living combined here in this special and unique spot, close enough to, and just far enough away from the hustle, in this community oriented small town. Premium lot, premium location. (id:59646)
0 Paget Street
Sundridge, Ontario
Welcome to this Beautiful Lot in Sunridge Village. (R1) Residential Zoned perfect for building your Dream Home. Nicely landscaped with a driveway curb already put in. Enjoy Small Town Living right next to Bernard Lake! Close to shopping, parks, trails, schools, The Ridge Golf Club and more! Book your Private Showing today! (id:59646)
61 Sunview Drive
Norwich, Ontario
Beautifully finished home built on a 182' deep lot backing onto mature trees in a quiet area, welcome to 61 Sunview Drive in Norwich. This 4 bedroom, 2.5 bathroom home has been finished with quality finishes including a stone, brick and stucco exterior. This home features 9' ceilings on the mainfloor and large windows throughout allowing natural light and views of the trees behind. Designed with both luxury and functionality in mind the features of this home include; a front veranda and a rear covered deck,a spacious custom kitchen with loads of storage space, quartz countertops throughout the home, stacked stone floor to ceiling natural gas fireplace in the livingroom, a front flex room ideal for a home office or formal diningroom, engineered hardwood flooring on the mainfloor and upper hallway, solid wood staircases upstairs and down, mudroom entry from the garage and loads of storage space. The second floor hosts the 4 bedrooms and 2 full bathrooms including the primary suite featuring 5 pc ensuite (free-standing tub, large tile/glass shower, double sinks, water closet & heated floors) and a spacious walk-in closet. The basement level has high ceilings and large windows for future finishing. Built by NewCastle Homes, price includes HST and Tarion Warranty. (id:59646)
7 Jacob Detweiller Drive
Kitchener, Ontario
Start Packing and move in to your Brand New Home Now! This home has been specially designed by ACTIVA's own design team and all you have to do is move in! Welcome to The Harrison T by Activa 1,910 sf and is located in the sought-after Doon South Harvest Park community, minutes from Hwy 401, parks, nature walks, shopping, schools, transit and more. This home features 4 Bedrooms, 2 1/2 baths and a single car garage. The Main floor begins with a large foyer, and a powder room by the entrance. Follow the hall to the main open concept living area with 9ft ceilings, large custom Kitchen with an oversized island and quartz counter tops, dinette and a great room. Side Entrance with potential to finish a separate suite in the basement. 9ft ceiling in the basement (Finished Height 8'7) This home is 100% carpet free! Finished with quality Hardwoods through out, ( great room, dining room, bedrooms & hall) Designer ceramic tiles in foyer, laundry and all baths. Hardwood stairs with contemporary railing with black iron pickets lead to 4 spacious bedrooms and two full baths. Primary suite includes a walk in closet, a large Ensuite with a walk-in tiled shower with glass enclosure and a his and hers double sink extra long vanity. Main bath includes a tub with tiled surround. Convenient upper level laundry completes this level. Enjoy the benefits and comfort of a NetZero Ready built home. Immediate closing. Don't miss this great opportunity! Book your showing today or visit the builder Sales Office at 154 Shaded Creek Dr Kitchener Open Sat/Sun 1-5pm Mon/Tes/We 4-7pm Holiday and Long Weekend Hours May Vary. (id:59646)
27 Dominique Street
Kitchener, Ontario
This is a New Construction Home to be built. The Walter Traditional by Activa boasts 2670 sf and is located in the sought-out Trussler West community, minutes from Hwy 401, parks, nature walks, shopping, schools, transit and more. This home features 4 Bedrooms, 2 1/2 baths and a double car garage. The Main floor begins with a large sunken foyer, a conveniently located main floor laundry in the mudroom by the garage entrance, and a powder room off of the main hallway. The main living area is an open concept floor plan with 9ft ceilings, large custom Kitchen, dinette, great room and dining room. Main floor is carpet free finished with quality Hardwoods in the great room, ceramic tiles in kitchen, dinette, foyer, laundry and all baths. Kitchen is a custom design with a large kitchen island and granite counters. Second floor features 4 spacious bedrooms, a family room and three full baths. Bedroom 2 and 4 include a Jack & Jill style Bath with a separate water closet (toilet and tub). Bedroom 3 includes a private Ensuite. Primary suite includes a Luxury Ensuite with a walk-in tile shower and glass enclosure and a free standing soaker tub. Also, in the primary suite you will find an over-sized walk-in closet. Enjoy the benefits and comfort of a NetZero Ready built home. Closing Spring 2024 Images of floor plans only, actual plans may vary. Sales Office at 62 Nathalie St Kitchener Open Sat/Sun 1-5pm and Mon-Wed 4-7pm (id:59646)
164197 Brownsville Road
Tillsonburg, Ontario
FEW AND FAR BETWEEN! Very few homes will provide you with this amount of space and country feel, at mere walking distance from town! At nearly a half acre, 164197 Brownsville Road offers opportunities to suit whatever your needs may be. This 3+1 Bed, 3 bath home is a large all-brick ranch with double wide private drive, oversized 2 car garage, and metal roof. Upstairs find an open concept kitchen, dining and living area with pantry, breakfast bar island with walkout rear elevated and covered deck that leads to hot tub, pool and landscaped bonfire area. Also on the main, enjoy three bedrooms and two full baths including a large primary with ensuite. A foyer that provides access to the lower walkout basement - which could easily be converted to a basement apartment or in-law suite - is currently set up with a finished rec room with wood-burning fireplace and bar area that provides for projection screen viewing. There is also a bedroom with 3pc bath. The lower level also sports a large laundry area as well as a sprawling, unfinished area that is ideal for storage or further finish and development. BUT WAIT! THERE'S MORE! Out back, along with the above ground pool, hot tub and bonfire area, enjoy charming views of neighbouring hills and pastures. A shop, with heat, bathroom plumbing and power is also decked out with bay doors and concrete floors. Also, a handy staircase leads to an upper loft area that provides for further development potential. This home is nicely situated just on the edge of Tillsonburg's town limits and is close to schools, shopping, soccer park and more. It is also under 15 minutes to get to the 401 without encountering a single traffic light. (id:59646)
47 Beaconsfield Avenue
London, Ontario
ATTN INVESTORS/MULTIPLE PROPERTIES ALERT/UNDER MARKET VALUE/WORTLEY VILLAGE DUPLEXES AND TRIPLEX! This is a Rare Opportunity to purchase a bundled deal of 3 properties all within a 2km radius of each other in Wortley Village. Not just for investors, this could be for multi gen families or buyers looking to offset their mortgage payments. Specs for this upper & lower duplex are as follows: Upper unit has 3 bedrooms, 1 bath, large front balcony, separate entrance, and needs minor renos. Lower unit has 1 bedroom, 1 bath, large living area, main floor laundry, and access to the unfinished basement. Additional info: attic has potential for future development and theres a separate double car garage. Fantastic location, surrounded by heritage homes, on a mature tree-lined street, and walking distance to Wortleys main strip for a vibrant lifestyle. **Buyer to assume tenants** Don't forget to check out: 22 Bruce St, London (MLS: X9306027) and 18 Stanley Street, London (MLS: X9306030). **** EXTRAS **** 2 support posts can be removed from front porch (id:59646)
5207 88 Line
Wallaceville, Ontario
Welcome to 5207 Line 88 in Wallaceville. This two bedroom home boasts over 3000 sq ft of above grade living space and a large shop with an upstairs rec room. The main floor has ample space with three separate living areas, kitchen, full bathroom and den (currently used for a bedroom). The second level of the home has an additional living space, two bedrooms, a kitchen and bathroom - ideal for multi-family living. For anyone looking to run their business from home the property does have an hamlet commercial zoning. It is location in a small hamlet yet is 10 minutes away from Listowel which has grocery stores, schools and hospital. The opportunities are endless at 5207 Line 88 in Wallaceville, Contact your agent today to book a viewing (id:59646)
19 Stumpf Street Unit# 4
Elora, Ontario
Welcome to the spectacular Elora Heights condos located a short walk from charming Downtown Elora which boasts many restaurants, cafés, the Elora Mill and the majestic Grand River. Commuters will love the short country drive to Guelph, KW or 401. Enter this unit to find an open concept plan flooded in natural light. Spacious kitchen has plenty of cupboard and counterspace that will spoil the aspiring chef. Generous dining area overlooks living room with walk out to expansive balcony with panoramic views over the Irvine River gorge below. Imagine epic evening sunsets on your balcony as you hear the river below! Primary bedroom boasts a luxury ensuite bath as well as a walk in closet featuring custom built-ins. Main floor den or office will cater well to those working from home. Now…here is the big bonus! A lower level spacious rec room awaits, perfect for hosting guests or accommodating family and friends. With a bathroom, games room/bedroom, and soaring ceilings, this level expands the living space to over 2500 sq. ft., offering versatility and comfort for all. A truly spectacular condo. Upgrades include engineered hardwood floors, high end lighting, window coverings, custom built ins, stainless appliances, quartz counters and more! Additional condo features include an exercise room, party room, visitor parking and car wash area. Call now for more details. (id:59646)
5 Pine Road
Puslinch, Ontario
**Charming and Immaculate 2-Bedroom, 2-Bathroom Home in Millcreek Country Club - An Idyllic 55+ Community** Discover the perfect blend of comfort and elegance in this beautifully maintained modular home, located in the highly desirable Millcreek Country Club. This peaceful, adult-only community offers a quiet, friendly atmosphere just minutes from the 401 and conveniently close to Guelph, Cambridge, and Kitchener. Step inside to find a home that radiates pride of ownership, with tasteful décor, upgraded flooring, and modern fixtures throughout. Whether you’re looking to downsize or simply enjoy a more relaxed lifestyle, this move-in-ready gem makes the decision easy. Outside, the community’s quiet streets and caring neighbors create an inviting environment, perfect for building lasting friendships. With the Aberfoyle market, antique market, and other amenities just moments away, you’ll have everything you need close by. Monthly land lease fees of $730 include property taxes and water, making it easy to embrace the lifestyle you’ve been dreaming of. (id:59646)
69 Glen Park Crescent
Kitchener, Ontario
Legal BUNGALOW duplex nestled in the highly desirable Forest Heights neighbourhood! 3 bedroom Main floor unit and a 2 bedroom lower unit with a full walkout & TWO PRIVATE DRIVEWAYS!!! This is a must have for any portfolio! Both units are very bright & spacious with ensuite laundry and private separate entrances. Each unit has parking for a minimum of 2 cars. Located conveniently to shopping, highway access & schools… this is the perfect home to start your rental portfolio (id:59646)
168 Benninger Drive
Kitchener, Ontario
The MILES Contemporary Model - starting at 2,439sqft, with double car garage. This 4 bed, 3.5 bath Net Zero Ready home features taller ceilings in the basement, insulation underneath the basement slab, high efficiency dual fuel furnace, air source heat pump and ERV system and a more energy efficient home! Plus, a carpet free main floor, quartz countertops in the kitchen, 45-inch upper cabinets in the kitchen, plus so much more! Activa single detached homes comes standard with 9ft ceilings on the main floor, principal bedroom luxury ensuite with glass shower door, 3 piece rough-in for future bath in basement, larger basement windows (55x30), brick to the main floor, siding to bedroom level, triple pane windows and so much more. For more information, come visit our Sales Centre which is located 62 Nathalie Street, Waterloo and Sales Centre hours are Mon-Wed 4-7pm and Sat-Sun 1-5pm. (id:59646)
37 Elmwood Avenue
Cambridge, Ontario
Charming two storey three bed two bathroom home in Galt. Nearly 1400 square feet finished above ground. Partially finished basement perfect for a shop or man cave. Open concept kitchen, fresh flooring, very clean. Gorgeous treed lot with plenty of space. Main bath is 5 piece! Quiet neighbourhood, close to schools, transportation and groceries. No sidewalk to shovel along side-street. (id:59646)
91 Red Clover Crescent
Kitchener, Ontario
IMMEDIATE CLOSE IS AVAILABLE - VACANT - Shows well with Over $25,000 spend in the past few weeks to update this Decora build Muskoka built in 2006 with Over $40,000 worth of upgrades to original plan (worth tons more in todays market)-3ft extension on all 3 levels on a premium lot, vaulted master, palladium window, larger basement windows, quieter crescent location! Home has been professionally painted, Open concept main floor with island breakfast bar, vaulted upper family room with windows across the front plus a large unfinished basement! Larger master (extra 3') bedrm w/vaulted ceiling, palladium window, walk in closet and cheater ensuite; 2nd bedrm (extra 2' ft); larger livrm (extra 3' ft) with walkout to party size deck that overlooks the pool sized fenced yard; no sidewalks-double wide paved drive with 3-4 car parking, no rear neighbours! Easy access to expressway or 401! Roof replaced in 2018, Gas furnace in 2017! PREMIUM 30.05 ft x 142.48 ft x 30.05 ft x 142.60 ft LOT backing onto Bleams so no rear neighbors! Flexible Close date avail. (id:59646)
1270 Maple Crossing Boulevard Unit# 603
Burlington, Ontario
Two bedroom condo for sale at The Palace in the Burlington core. This condo offers an open, bright layout and lots of space. Both bedrooms have access to the sunroom which would make a great computer niche. Well thought out updates including ceramic flooring, quality laminate, paint, baseboards and closet doors. The Palace has one of the most impressive lists of on site amenities including cardio and weight room, squash, tennis and racquetball court, bike storage, outdoor pool, ping pong, saunas and suntanning bed! Controlled entry and onsite concierge as well as plenty of visitor parking. Enjoy a true walkable neighbourhood! Just minutes to downtown Burlington with easy access to fine restaurants, boutiques and Burlington's waterfront trail. Public library and Performing Art Centre nearby. Wonderful area trails to support an active lifestyle. Convenient proximity to major highways, GO Station, and Mapleview Mall. Pet-free building. (id:59646)
245 Downie Street Unit# 321
Stratford, Ontario
Welcome to the Historic Bradshaw Lofts, a totally re-imagined and renovated living space in Downtown Stratford! This well designed 1 bedroom, 1 bathroom condo with an open concept living/dining/kitchen has high ceilings and wonderful ambiance throughout with the use of natural materials and bright windows. The step saver kitchen features an island, ample storage and counterspace and built in appliances. For added convenience there is even an in-suite washer/dryer for laundry. The fabulous Downtown location is just steps from restaurants/bars, World class Theatre, the train station, the University, YMCA , the Chef school, and plenty of shopping! You can continue with the existing successful air BnB operation or you may choose to have a long term tenant or possibly even enjoy living here yourself- the choice is yours! Call today for more details (id:59646)
4297 Calhoun Way
London, Ontario
NEW FREEHOLD TOWNHOMES UNDER CONSTRUCTION IN SOUTH LONDON! Liberty Crossing is located on the Corner of Wonderland Rd S & Hamlyn St - Only 1.5 KM from 402 & Major Shopping Plazas! These Two-Storey Townhomes have an Open-Concept Main Floor Area with Eng. Hardwood/Tile Flooring, Quartz Counter Kitchens, and Pot Lights throughout. Oversized Windows and Patio Door provide Ample Natural Light through the Home. Second Level has Three Spacious Bedrooms and Two Four-Piece Bathrooms, plus Upstairs Laundry! This Thoughtful Layout is Built with Family-Living in Mind First. As a New Development, Liberty Crossing is a Lively & Expanding Community of Lambeth with Very Close Access to Local Shops, Schools, Community Centres, Sports Parks, Golf Courses, and Boler Mountain Ski Hill. 1 Minute Drive from Highway 402 takes You Across SW Ontario with Ease! Visit Rockmount Homes Model Home on Hayward Drive while Phase 1 is Under Construction! (id:59646)
14 Pompano Court
Hamilton, Ontario
Discover classic style and contemporary comfort at 14 Pompano Court in Hamilton. With 2121 square feet of living space, this remodelled three-bedroom, three-bathroom home is located on the desirable Prime East Mountain. There's a formal dining room with crown moulding off the living room with bay windows. Appreciate the renovated kitchen that features a sizable island, quartz countertops, and stainless steel appliances. Step outside the kitchen onto the recently installed deck, which has a complete fence around it. The family room is raised and has a bay window and a gas fireplace. There is an ensuite bathroom, a walk-in closet, and a bay window in the master bedroom. Extra amenities include a laundry room on the main level, a basement activity area, and a double-paved driveway. Families will love this house since it's close to amenities, has easy access to the freeway, and is only a 5-minute walk from the prestigious TEMPLEMEAD Elementary School. Don't pass up the opportunity to buy this stunning residence! (id:59646)
489 East Avenue Unit# A
Kitchener, Ontario
This convenient one-bedroom condo is ideal for easy living. The unit offers features like upgraded porcelain and laminate flooring, along with classic shaker-style cabinets in both the kitchen and bathroom. The ground-floor location provides easy access, including for those with mobility needs. Enjoy the convenience of nearby transportation, shopping, and an auditorium, plus the added benefit of a parking space right outside your door. Perfect for a starter home or a comfortable retirement residence. (id:59646)
7648 Wellington Rd 12
Arthur, Ontario
Discover your dream lifestyle on this 11-acre property, perfect for homesteaders & hobby farmers. This 3,800 sq ft home offers comfort & self-sufficiency, centrally located 30 minutes from Waterloo & Guelph, & minutes from all amenities. Drive down the picturesque, maple-lined driveway to a serene private pond, impressive armour stones, vibrant gardens, & immaculate landscaping. Inside, a stunning 2-storey stone fireplace & hardwood ceiling with beams sourced from St. Jacobs add rustic elegance. The kitchen boasts top-of-the-line S/Sl appliances, including a ceramic cooktop, built-in Miele coffee machine, warming drawer, and steamer, complemented by a breakfast bar & ample dining space ideal for family meals & entertaining. The bright family room offers panoramic backyard views, enhanced by heated floors, skylights, built-in cabinets, & charming knotty pine accents. Double French doors lead to the main floor Master Bedroom, designed with hardwood floors & in-floor heating for comfort & tranquility. The luxurious 5-piece ensuite features a Jacuzzi tub, steam sauna shower, heated towel racks, & spacious walk-in closet. Step outside to the meticulously landscaped backyard oasis, recently upgraded with over $350,000 invested in concrete stones, recessed lighting, saltwater pool, hot tub, wood-burning sauna, & pavilion, creating the perfect setting for outdoor entertainment & relaxation. The property provides ample space for homesteading & hobby farming activities with designated paddocks for livestock, pastures for grazing, & a mixed wood bush ideal for exploring or harvesting. Additionally, a substantial 1,800 sq ft shop with a wood-burning fireplace offers a versatile space for projects, storage, or small business. Embrace the perfect blend of luxury & practicality in this exquisite property, tailored to support a serene & productive lifestyle. Don’t miss this opportunity to own a piece of paradise! Follow the link for more pictures & to view the full website! (id:59646)
364 Tealby Place
Waterloo, Ontario
This completely brand-new and stylish legal basement apartment is perfect for those seeking comfort and convenience. It features 2 spacious bedrooms, a modern 3-piece bathroom, a sleek, separate kitchen, and in-suite laundry for ultimate privacy. The apartment has its own electrical meter, allowing for independent utility management. Located in a family-friendly cul-de-sac, the property is nestled in a close-knit community, offering both practical living and a welcoming neighborhood atmosphere. One parking spot is included. (id:59646)
34432 Granton Line
Lucan Biddulph (Granton), Ontario
Welcome to 34432 Granton Line, a unique property in the heart of the charming town of Granton. The total building is over 5,000 sq ft boasting a main floor space with Central Commercial (C1) zoning suitable for a multitude of permitted uses along with a separate residential space. 200 AMPs, along with 5 bedrooms and 2.5 bathrooms. Substantial work was completed on the main floor to expand the functionality of the commercial space. In 2019, a gas furnace with ductwork was installed plus a new store front, insulation and drywall, new windows and new back door. Kitchenette offers possibility for secondary suite or mortgage helper. Fully fenced backyard complete with a heated in ground pool (new pool heater, filter & pump 2020). New concrete driveway and walkway (2021). All new appliances: dishwasher (2018), stove, washer & gas dryer (2020), and refrigerator (2021). Many updates in the upper residential space include: new gas furnace (2021), central air conditioning (2021), new toilets (2019), water softener (2020), second floor bathroom (2020). This property offers the perfect blend of small-town charm and accessibility. It's conveniently located between Lucan and St. Mary's, a 20-minute drive to Masonville Mall in London, and 30-minute drive to Stratford. Schedule a showing today! (id:59646)
34432 Granton Line
Lucan Biddulph (Granton), Ontario
Welcome to 34432 Granton Line, a unique property in the heart of the charming town of Granton. Whether you're seeking a spacious family home or a versatile commercial space, 34432 Granton Line presents a rare chance to have it all. The total building is over 5,000 sq ft boasting a main floor shop (with Central Commercial (C1) zoning), 200 AMPs, along with 5 bedrooms and 2.5 bathrooms, this property offers a remarkable opportunity to live and work all in one place. Enjoy the privacy of your own yard complete with a heated in ground pool (new pool heater, filter & pump 2020). New concrete driveway and walkway (2021). All new appliances: dishwasher (2018), stove, washer & gas dryer (2020), and refrigerator (2021). Substantial work was completed on the main floor to expand the functionality of the commercial space: in 2019, a gas furnace with ductwork was installed plus a new store front, insulation and drywall, new windows and new back door. And many updates in the residential space include: new gas furnace (2021), central air conditioning (2021), new toilets (2019), water softener (2020), second floor bathroom (2020). This property offers the perfect blend of small-town charm and accessibility. It's conveniently located between Lucan and St. Mary's, 20-minute drive to Masonville Mall in London, and 30-minute drive to Stratford. Schedule a showing today and discover the endless possibilities that await family comfort and entrepreneurial possibilities! (id:59646)
1567 Allen Place
London, Ontario
VERY SOLID 6 UNIT BUILDING CLOSE TO FANSHAWE COLLEGE AND ALL AMENITIES. 4 X 3 BEDROOM UNITS AND 2 X 1 BEDROOM UNITS. THERE IS ALSO AN ADDITIONAL SPACE IN THE LOWER LEVEL COULD EASILY BE USED AS AN APARTMENT(CURRENTLY JUST STORAGE FOR THE OWNER) COIN LAUNDRY ON SITE. STORAGE LOCKERS AVAILABLE FOR EACH UNIT. TONS OF PARKING IN THE REAR AND BUS ROUTES VERY VERY CLOSE BY. THIS IS A TURN KEY INVESTMENT OPPORTUNITY AND CREATES FANTASTIC INCOME. 2023 NUMBERS AS FOLLOWS...Total rental income 130425.03 Laundry income 1000 Property taxes 6721 Insurance 4223 Gas 6758 Hydro 8235. THE LOCATION MAKES THESE UNITS SO EASY TO RENT. DONT MISS IT. (id:59646)
962 Eagletrace Drive
London, Ontario
TO BE BUILT by Wasko Developments. Discover the opportunity to build your dream home in Sunningdale Crossings, crafted by the renowned Wasko Developments. Known for their commitment to quality and exceptional craftsmanship, Wasko Developments will work with you to design and build a home that reflects your unique style and needs. This single-family home offers the chance to fully customize the layout, finishes, and features, ensuring it perfectly suits your lifestyle. Waskos attention to detail and dedication to excellence will ensure a seamless building experience and a home that stands the test of time. Situated in a prime location, Lot 31 offers the perfect blend of tranquility and convenience. You'll enjoy easy access to local amenities, parks, top-rated schools, and major highways, making it an ideal setting for your new home. RESERVE LOT 31 TODAY and take thef irst step toward creating a high-quality, custom home with Wasko Developments. Occupancy is slated for the end of 2025. **** EXTRAS **** See documents for more information. (id:59646)
1567 Allen Place
London, Ontario
VERY SOLID 6 UNIT BUILDING CLOSE TO FANSHAWE COLLEGE AND ALL AMENITIES. 4 X 3 BEDROOM UNITS AND 2 X 1 BEDROOM UNITS. THERE IS ALSO AN ADDITIONAL SPACE IN THE LOWER LEVEL COULD EASILY BE USED AS AN APARTMENT(CURRENTLY JUST STORAGE FOR THE OWNER) COIN LAUNDRY ON SITE. STORAGE LOCKERS AVAILABLE FOR EACH UNIT. TONS OF PARKING IN THE REAR AND BUS ROUTES VERY VERY CLOSE BY. THIS IS A TURN KEY INVESTMENT OPPORTUNITY AND CREATES FANTASTIC INCOME. 2023 NUMBERS AS FOLLOWS...Total rental income 130425.03 Laundry income 1000 Property taxes 6721 Insurance 4223 Gas 6758 Hydro 8235. THE LOCATION MAKES THESE UNITS SO EASY TO RENT. DONT MISS IT. (id:59646)
8 Visionary Avenue
Kitchener, Ontario
Contemporary 1800 Sq ft Corner Unit 3 Storey Townhome with GARAGE AND DRIVEWAY PARKING. Very Spacious Unit with 2 very good size bedrooms, both with walk-in closets, 2.5 bathrooms, open concept kitchen/dinette with granite countertops. Lots Of Sunlight All Day In The Home. Large W/O Balcony Allowing You To Enjoy Morning Tea. Modern laminate flooring, ceramics and carpet throughout. Master Bedroom with ensuite bathroom. Central Air. 2 parking spots, 1 Garage & 1 Driveway. Appliances & Blinds in all windows to be installed. 1GB Internet with Bell is included. Close to 401 and Hwy 7/8. Elementary School just down the street. All utilities are to be paid by the tenants. Good credit is required and a full application must be submitted. *Pictures are for reference only, unit currently tenanted* (id:59646)
145 Arthur Street N
Guelph, Ontario
145 Arthur St N is captivating 6-bdrm red brick century home W/renovated, vacant, legal 3-bdrm accessory apt in vibrant heart of downtown Guelph! 5-min stroll from amenities: restaurants, bakeries, boutiques & nightlife, this property is perfectly positioned for urban living. Across from picturesque Speed River allowing you to enjoy walks along riverside trails. Commuters will appreciate less than 10-min walk to GO Station. This residence offers a rare opportunity to own a beautiful 3-bdrm home at a cost less than renting a 2-bdrm apt in the area. By living in the main home & renting out the apt you can offset more than half your mortgage payments while benefiting from the appreciation of a more expensive home. Great opportunity for investors! This location will only become more desirable as its located between the downtown core where the city of Guelph is spending hundreds of millions of dollars on new development & future innovation district which is said to be Guelphs 2nd downtown. Conestoga College is bringing 5000 new students to downtown core dramatically boosting rental rates in the location. Front porch sets the tone for relaxation ideal for morning coffee accompanied by sounds of the river. Renovated kitchen W/white cabinetry, quartz countertops & in-kitchen laundry. Home has 3 bdrms W/large windows & renovated main bathroom W/modern dbl-sink vanity & tub/shower. One bdrm is utilized as dining room while the 3rd floor hosts living room W/skylight. Accessory apt accessible through private back porch includes eat-in kitchen W/counter & cabinet space, living room W/solid pine flooring & main floor bdrm. Lower level has 2 bdrms & renovated 5pc bath W/sleek vanity, dbl sinks & quartz counters along W/sep laundry. Apt has been freshly painted & is vacant offering turnkey opportunity for you or tenant to move in & enjoy immediately! 3 adjacent parking spots for easy access & minimal rearrangement. Updates:upgraded 200 amp wiring, roof around 2015 & windows in 2017 (id:59646)
96 Montana Crescent
Kitchener, Ontario
Welcome to This BEAUTIFUL Detached house FULLY RENOVATED and well maintained. The main floor boasts a very spacious and bright Living room with a custom Built barn door that leads you to the nice and spacious dining room. Kitchen is amazing!! It has a huge island with seating area with granite counter top, S/S appliances giving you lots of cabinet space. The Bay window is a Plus and it provides you with tons of natural light. Second floor has 3 large bedrooms and 4Pc Bath and the Primary bedroom has a very spacious W/I closet. Lower level offers a nice recreational area with a 4Pc bathroom and a bedroom/office space.Enjoy your private backyard with your own personal spa gateway with a beachcomber 590 Hot tub that includes privacy shades and a beautiful pergola with lights. This property is surrounded by parks, Grocery stores, excellent schools and it's just 11 minutes from Waterloo University. Hurry up because this house will not last! (id:59646)
3-5 Centre Street W
Strathroy-Caradoc (Nw), Ontario
GREAT OPPORTUNITY HERE IN THE BUSTLING AND GROWING DOWNTOWN STRATHROY CORE! Highly visible corner location on a busy main road thru downtown with parking and lots of updates through out. If you are looking to start a small business or need some office space you'll want to have a look at this free standing building in downtown Strathroy that also has an income generating 2 bedroom residential apartment on the 2nd level. The outside of the building has had new siding, newer windows thru out and the steel roof was installed within last 8 years. The ground level is perfect for retail or office space with approximately 740 sqft total and has many uses under the current zoning. It has 3 big windows for great exposure, vinyl laminate floors, track lighting, plenty of storage, a 2 piece washroom and parking as well as a separate entrance from the parking lot. So much potential! The upper level has a nice clean 2 bedroom/1 bath apartment with a kitchen, dining room and a livingroom with large bright windows. There is also laundry for the apartment at the bottom of the stairs to the unit. The upper level was previously rented out for $1435/month plus hydro. It is now vacant. Separate metered. (id:59646)
60 Greene Street
South Huron (Exeter), Ontario
Imagine designing your dream home on this vacant lot in the desirable Buckingham Estates, located in the heart of Exeter, Ontario. This 46ft by 132ft lot, which backs onto green space, is perfect for a walk-out basement, blending indoor and outdoor living effortlessly. The location offers convenient access to restaurants, parks, a soccer field, Canadian Tire, Rona, South Huron Hospital, and McDonald's. Plus, you're just 20 minutes from Grand Bend and the picturesque shores of Lake Huron, and 40 minutes from London, Ontario. (id:59646)
0 Nature Line
Dunnville, Ontario
This high demand area is conveniently located close to downtown Dunnville. It is 45 minutes south of Hamilton and is zoned (RL) Lakeshore Residential. The lakefront is approximately 100 meters away. Enjoy a short 5 minute walk to the private beach or a 10 minute drive to one of Ontario's nicest sand beaches, Long Beach. Buyers interested in this property should conduct their own due diligence to determine future use. Buyer and/or Buyer’s Lawyer to complete their own investigations with respect to verifying the zoning, attaining of all required building/health permits, conservation Authority investigations and all costs associated with development charges/lot levie/hst costs. Property taxes were calculated using the tax calculator. (id:59646)
2111 Lake Shore Boulevard W Unit# 520
Etobicoke, Ontario
Live on the lake in this bright and spacious 1-bedroom Newport Beach condo. Tastefully decorated and upgraded, this home features hardwood floors throughout and an open-concept living and dining area. The custom-built cabinetry and gourmet kitchen are highlighted by a stylish backsplash and stainless steel appliances. The large master bedroom includes a walk-in closet, and the renovated bathroom boasts a rain shower. Enjoy serene lake views from your private balcony. Amenities include a gym, library, concierge, guest suites, and a party room. The condo also features all window coverings and LED fixtures. Conveniently located within walking distance to lake, park, grocery stores, and restaurants, with public transportation right at your doorstep. Condo fees include heat, hydro and water (id:59646)
54004 Calton Line
Bayham, Ontario
Opportunity to purchase set up and established Kayak Rentals/Dealership. Otter Be Here was founded in 2017 and offers a phenomenal nature & wildlife water experience. They offer canoe and kayak rentals with 3 drop off locations to experience up to 30km of the Big Otter Creek. Also can provide a shuttle service for those with their own vessel. Their canoes and kayaks are all highest quality Canadian made in Picton Ontario by Clearwater Design - also are a dealership! Included in the sale are multiple Kayaks & Canoes (single, tandem, child, etc) along with paddles, life jackets, paddle boards, safety kits, website, signage, stand, and two custom trailers that hold up to 9 kayaks. Currently set up along The Big Otter in Bayham Ontario but could easily be re-located to your location. (id:59646)
602 - 1510 Richmond Street
London, Ontario
Nice condo close to Western University. 1224 sqft. 2 Bedrooms plus a bright solarium (Den), 2 full bathrooms. Open combination living room and dining room. Huge master bedroom with an ensuite washroom. Second bedroom and den (can be sued as 3rd Bedroom) share another full bathroom. In suite laundry. Walk distcance to Western University, Masonville Mall and Hospital. Bus routes directly to Downtown. Water and parking included. (id:59646)
465 Pinebush Road Unit# 4
Cambridge, Ontario
PROPERTY AND BUSINESS FOR SALE. THIS TURN KEY BUSINESS IS A QUARTZ, NATURAL STONE, PORCELAIN MANUFACTURING FACILITY WITH AMAZING GROWTH POTENTIAL. PROPERTY IS LOCATED 1 KM FROM 401 AND MINUTES TO KITCHENER & GUELPH. PROPERTY IS FULLY AUTOMATED WITH TOP OF THE LINE EQUIPMENT. IT IS 2788 SQ. FT. WITH 2ND FLOOR MEZZANINE WITH KITCHENETTE, FULL BATHROOM AND SEPARATE ENTRANCE. READY FOR ADDITIONAL RENTAL INCOME OR 2ND BUSINESS. THIS MODERN SHOP FABRICATES GRANITE, MARBLE, QUARTZ AND PORCELAIN FOR KITCHENS, BATHS, WALLS, FIREPLACES, FLOORING ETC. MANY RETURNING CLIENTS AND GREAT REFERRAL NETWORK IN PLACE WITH BUSINESSES, CONTRACTORS AND DESIGNERS. FAMILY OWNED FOR OVER 14 YEARS. THIS IS AN EXCELLENT OPPORTUNITY TO OBTAIN A GREAT PROPERTY AND FIRST CLASS BUSINESS PROVIDING THE HIGHEST QUALITY PRODUCTION WITH TOP OF LINE EQUIPMENT. THE POTENTIAL FOR GROWTH IS ENDLESS. (id:59646)
107 Westra Drive Unit# 70
Guelph, Ontario
Impeccable Stacked townhouse located in desirable west end of Guelph. Upon entering, lower level features spacious open den that can be used for many purposes; study room, office, or a quiet area to relax & destress. In addition, the lower level encloses the furnace room, laundry room and back entrance to the garage and drive way. The main floor features 9 ft ceiling. Kitchen and Powder room, impressive granite island and walk out from the dinning room to a massive balcony facing green space, perfect for entertainment. Upstairs, the second level features 2 good size bedrooms. The master bedroom includes privilege to a 4 piece ensuite, walk in closet, and it's very own balcony perfect for a romantic get away. Upstairs, the third level den/loft provides additional space for another office, place of meditation or storage. Third level completes with private access to a spacious Terrace. This home is sure to impress. Great friendly location, close to many amenities, parks and schools and minutes away from the Hanlon. Don't miss this opportunity. Book your viewing today (id:59646)
14 Norris Place Unit# 103
St. Catharines, Ontario
Discover an exclusive opportunity in the heart of downtown St. Catharines! This meticulously maintained, ground-level three bedroom, two bathroom condo at the Montebello Arms is a true gem. Nestled on a quiet, tree-lined street, this rare find is just steps from Merritt Trail and the vibrant Montebello Park, where festivals and community events bring the neighbourhood to life. With an impressive walk score of 89, you are just a short walk from popular dining spots, cafes, Market Square, and the renowned FirstOntario Performing Arts Centre. Step inside to a light and airy interior in calming neutral tones. The spacious living room flows effortlessly into the dining area, creating a perfect space for relaxing or entertaining. The updated kitchen features white cabinetry, while the generously sized primary bedroom offers a modern two-piece ensuite. Two additional bedrooms boast walk-in closets, complemented by an upscale four-piece main bathroom. Charming parquet floors, California shutters, plentiful in-suite storage, and a private outdoor terrace further enhance the allure of this home. Convenience is key, with dual access points – one through the building and another from your private terrace – adding a touch of exclusivity. The designated parking space is just the beginning of the stress-free living experience, as the condo fee of $847.59 covers building insurance, common elements, heat, water, and parking. With its unbeatable location just off Yates Street and quick access to the #406 for effortless commuting, this hidden gem offers the perfect blend of low-maintenance living and vibrant downtown lifestyle. (id:59646)
34694 Richmond Street
Lucan Biddulph (Lucan), Ontario
Introducing 34694 Richmond Street, a versatile mixed-use property offering both residential comfort and commercial opportunity. Situated on a high-visibility site with excellent access, this property is ideally located in a rapidly growing area just north of Lucan.The residential home generates $2,500 per month in rental income, with a reliable tenant who manages utilities and maintains the property, including grounds upkeep. Recent upgrades such as new lighting, modernized flooring, and a refreshed bathroom enhance the living space. The master suite includes a walk-in closet and a private ensuite, creating a peaceful retreat. Multiple bedrooms, a spacious basement, and an attached garage provide additional living and storage options.The commercial section includes a large, heated workshop currently divided into three units, generating $6,000 in monthly rental income. Additionally, there is a vacant unit available, providing the potential for further rental income or personal use. The property is also equipped with truck bays, offering even more versatility for future tenants or business operations. With space for further development such as adding storage units this property offers significant growth potential. Also included is a turnkey office building spanning 3,036 square feet, currently rented, adding to the property's diverse income streams.With a total monthly income of $11,500 and the potential to generate more, this property offers immediate returns with room for expansion. Located in a thriving area with increasing demand, the property is conveniently close to local amenities and major roadways. Agricultural zoning adds further versatility for future development.Whether you're seeking a valuable investment asset or a property with diverse income streams, 34694 Richmond Street provides a prime opportunity in an area poised for continued growth. (id:59646)
3983 Milton Street
Shakespeare, Ontario
Welcome to this beautiful semi in the quaint town of Shakespeare. This is the perfect family home as it offers 2,500 sq ft of living space. As you enter the home you are greeted with a nice open foyer that leads you to a main floor that is ideal for living and entertaining. A bonus of the main floor is a bedroom that is perfect for aging family members or can be used as an office or den. The kitchen is perfect for the home cook as it offers plenty of prep area on the granite countertops, lots of cabinet space for storage, stainless steel appliances (gas stove) and an island for gatherings. From the kitchen you have the dinette that transitions to the living room. Off the kitchen you have sliding doors that lead to the deck, great for summer bbqs and enjoying an evening drink. The rear yard if fully fenced, space for gardening and letting the pet run around. The main floor is finished off with a 2pc powder room and laundry room with access to the double car garage. Upstairs you have a nice sized primary room with a walk in closet and a 4 pc ensuite with double sinks. There are two other good sized bedrooms and a main 4pc bathroom. The basement is fully finished, great for kids play area, man cave, or home gym. There is also a 3 pc bathroom, and plenty of storage in the utility and cold room. This is a great opportunity for a beautiful home in a peaceful community that is only 30 minutes away from Kitchener-Waterloo. Book your private viewing today! (id:59646)
11 Ottawa Street N
Kitchener, Ontario
This enticing retail prospect offers prime exposure on a bustling main thoroughfare, surrounded by well-established residential neighborhoods just outside downtown. Situated within walking distance of three major redevelopment projects poised to introduce an estimated 2,583 residential units, the building spans a total of 20,474 square feet, approximately 9,890 square feet on each level, and boasts around 34 onsite parking spaces. With a land area of .581 acres, the zoning permits high-density redevelopment. Additionally, this property is available for lease. (id:59646)
164 Winston Avenue
London, Ontario
A stunning newly renovated home, surrounded by quiet, natural parkland, within minutes of the core? yes! Welcome to 164 Winston Avenue, where views of nature abound. This is home located on aquiet cul-de-sac, almost 2700 square feet of luxury finishes. Stamped concrete drive, past the 2- on the huge 27 x 11 foot composite deck watching the 70 different species of brds flitting about the meadows of Euston Park. Upstairs find two good-sized bedrooms, a 4-piece bathroom heated floors, alaundry room, and the pice de rsistance: a huge master retreat, with walk-in closet, 5-piece luxury bath.So much more, book thru BrokerBay. easy to show. (id:59646)
17 Edgeview Crescent
Middlesex Centre (Komoka), Ontario
Stunning bungalow where no detail was spared in this 2021 custom build, inside or out. Check out the video! Right away you will notice the curb appeal with the professional landscaping, grand covered entrance, large full length windows, upgraded garage & front doors. Main floor features a grand room with vaulted ceiling & gas fireplace that is open to the custom kitchen & eating area. Check out all the details in the kitchen, lots of counter space, a large island with waterfall counter & seating for 4, tiling to the ceiling & under the island, corner pantry & upgraded cupboard interiors. Extending your living & entertaining space to the large covered & screened in porch. 2 exterior entrances off the dining space to make BBQing & yard access easy. The primary suite includes a stunning ensuite, with a soaker tub, large walk in shower & double vanities. So much natural light throughout the home with many additional windows, multiple basement windows and 2 solar tubes in the primary bedroom area. The lower level features 2 additional bedrooms & full bathroom. Potential remains with an unspoiled area to create your own large rec room. The 2 car garage is oversized with plenty of storage space, epoxy floor & entrance to the fully fenced and landscaped yard. There are so many additional features to check out in person. Komoka is a growing community with many amenities close by & more coming. (id:59646)
210 Melrose Avenue Unit# B
Kitchener, Ontario
Welcome to the comfort and elegance of this modern lower unit at 210 Melrose Ave. Featuring a private entrance for additional privacy, this well-designed space includes 2 bedrooms, 1 kitchen and 1 bath, with beautiful finishes enhancing its contemporary appeal. The open-concept layout connects the kitchen, dining and living space, making it ideal for everyday living. The kitchen is equipped with new appliances, providing both style and functionality. Lower level tenants will be responsible for covering their own utility costs. Additional highlights include en-suite laundry and a great location that offers easy access to local shops and amenities. So what are you waiting for? Take this opportunity to make this charming space your new home! (id:59646)


