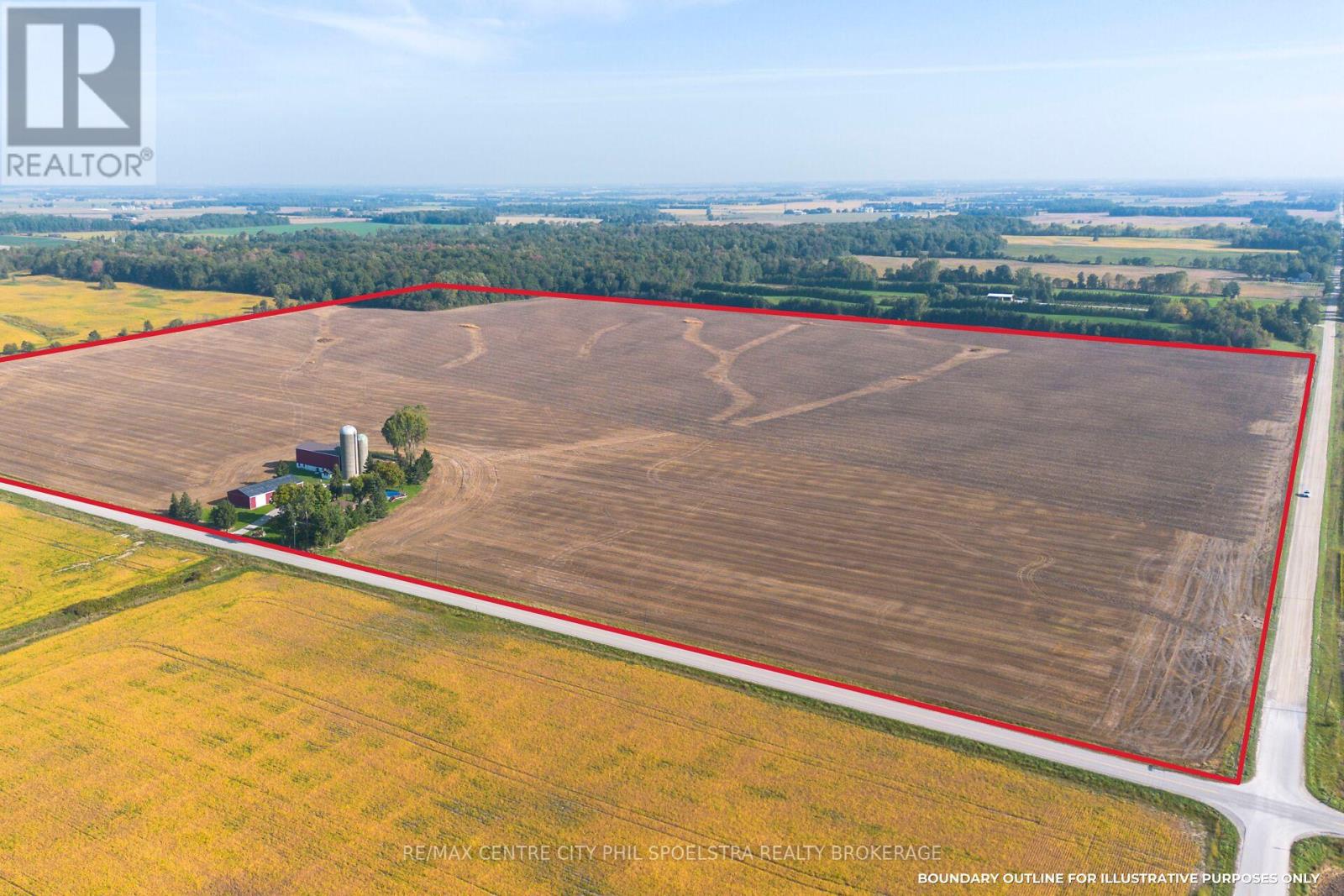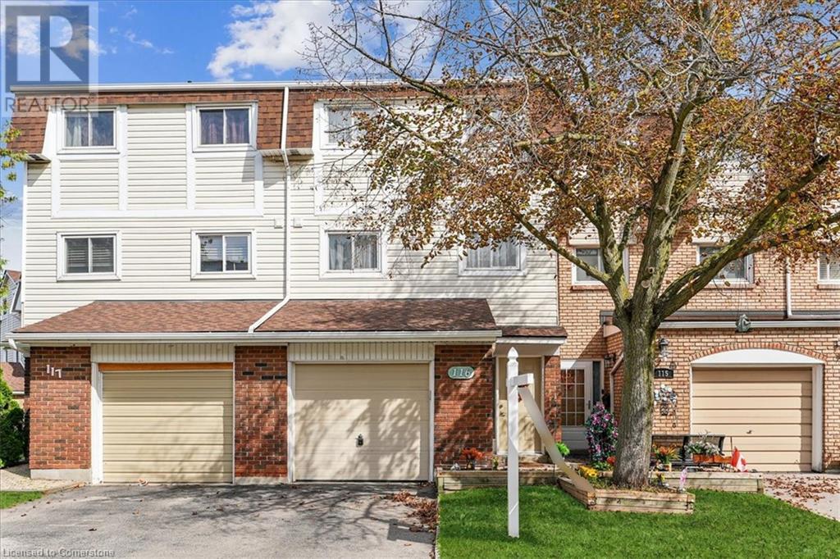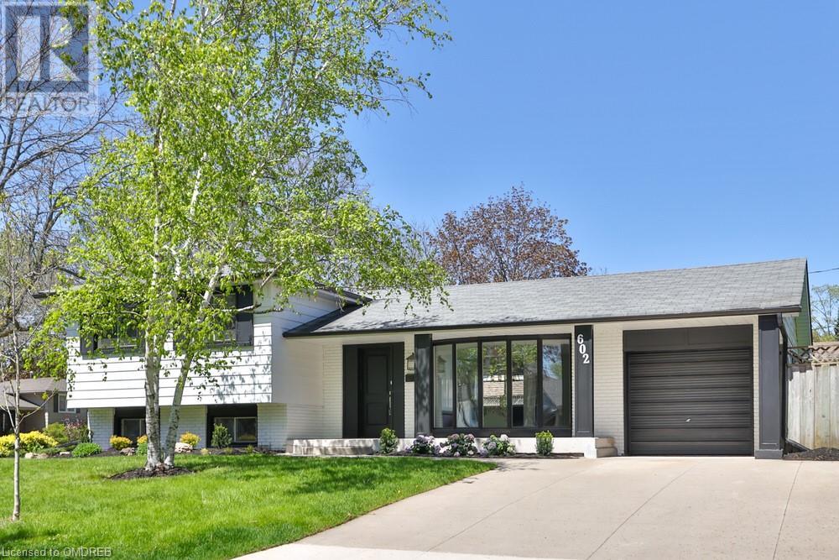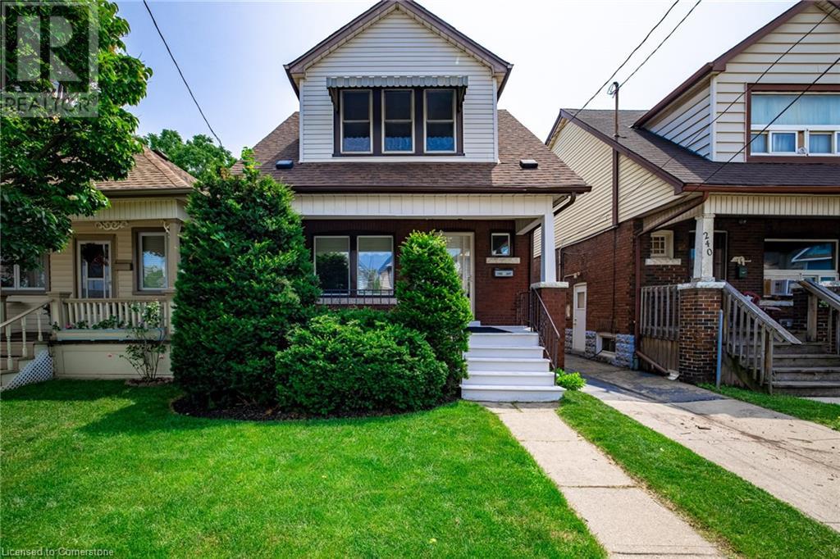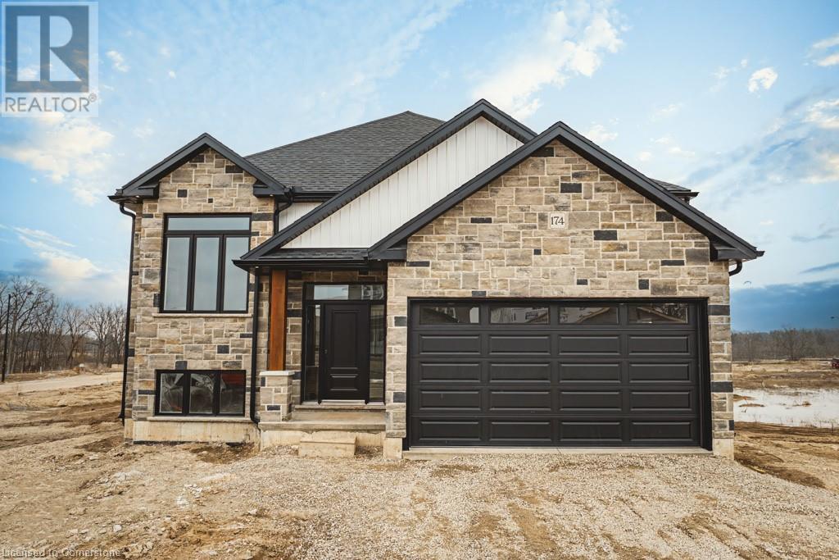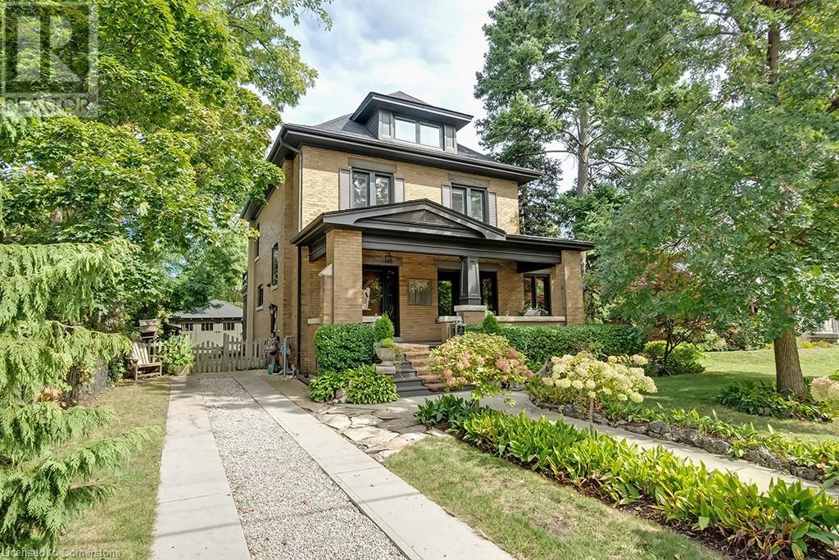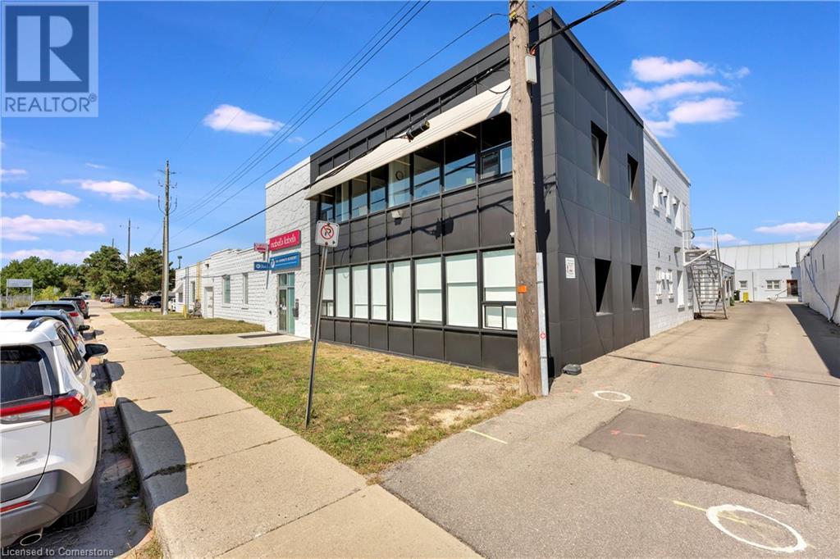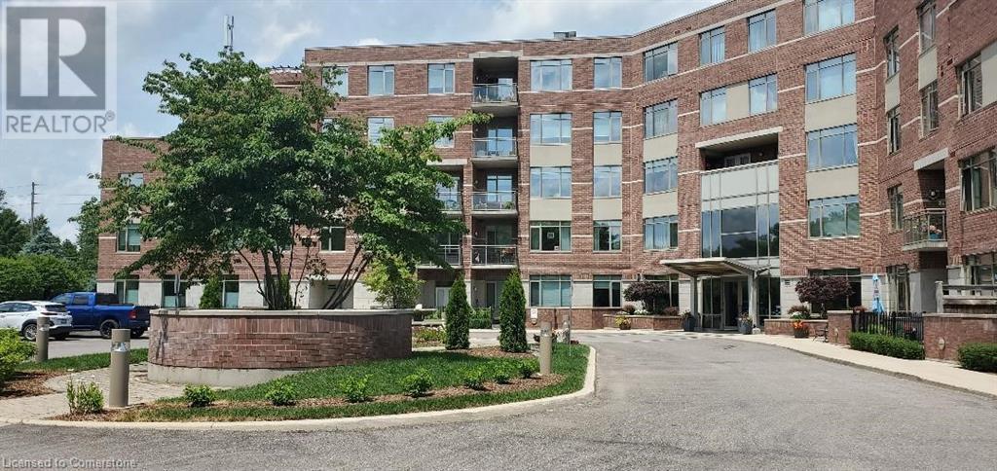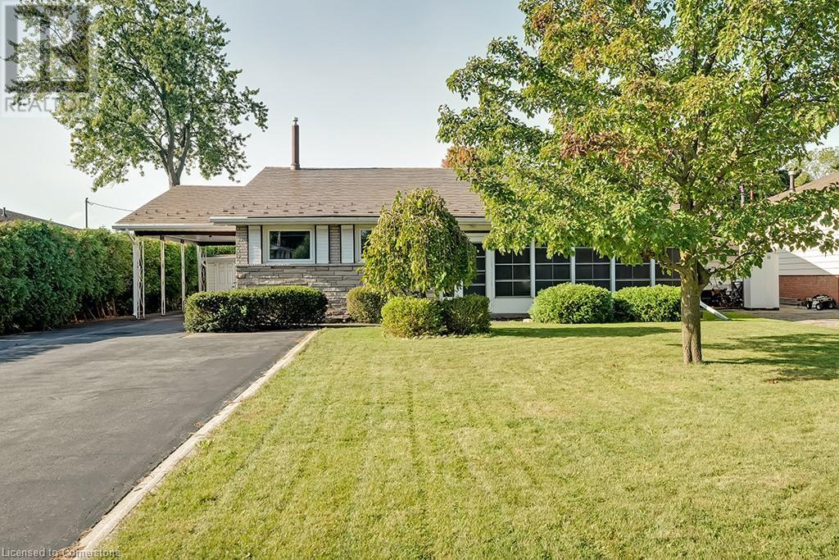24734 Poplar Hill Road
Middlesex Centre (Ilderton), Ontario
102 Acres near Poplar Hill, between Strathroy and London Ontario. This is productive land and has fantastic access to all amenities. This parcel offers 95 workable acres of Perth Silty Clay Loam soil, a great investment or addition to your current land base. There is a brick, two storey, 5 Bedroom, 2 Bathroom, side split home on the property with an attached 2 car garage. The home could be a great place to live just outside of the hustle and bustle of the city, continue to be rented, or be severed. There is a 40 x 80 Shed on the property as well as a Large L-shaped Bank barn that has many possibilities. Situated on the North East corner of Hedley Drive and Poplar Hill Road, it offers great visibility from a major road and easy access to your fields. In the NE corner of the farm, there is a 4 acre woodlot which offers income from lumber sales, room for hiking/cabin, or a great source of firewood. Dont miss this opportunity for a large plot of land only 15 minutes West of London! (id:59646)
6 Tarrison Street
Brantford, Ontario
FEATURES: **FULLY FINISHED BASEMENT WITH A SEPARATE ENTRANCE, A PREMIUM EXTENDED LOT, HARDWOOD FLOORING AND 9-FT CEILINGS ON BOTH LEVELS, AN UPGRADED STAIRCASE, A LARGE UPGRADED DECK, AND A STYLISH MEDIA WALL IN THE FAMILY ROOM WITH A MODERN FIREPLACE AND 5 MINUTES DRIVE TO HIGHWAY 403** Welcome to this stunning, nearly-new two-story home, perfectly situated on a premium extended lot. As you enter through the grand foyer, you’ll be greeted by an expansive open-concept design featuring a modern kitchen, dining area, and living room. The elegant space is highlighted by a cozy fireplace with a contemporary media wall, and a glass sliding door that seamlessly connects to a spacious deck and backyard. The main level also includes a stylish 2-piece powder room for added convenience. Upstairs, the generously sized primary bedroom offers a luxurious retreat with a 4-piece ensuite and a walk-in closet. Three additional well-appointed bedrooms and another spacious 4-piece bathroom provide ample space for family and guests. The finished basement, complete with its own separate entrance, enhances the home’s versatility. It includes a large recreational room, a den or office space, a 3-piece bathroom, and a kitchenette—perfect for extended family or entertaining. Modern finishes throughout the home, including 9-ft ceilings on both the main and second levels, gleaming hardwood flooring, and upgraded stairs stained to match. The kitchen features a chic countertop and backsplash, complemented by stainless steel appliances. Additional upgrades include contemporary light fixtures and a 2-car attached garage. Situated in a new subdivision off Hardy Rd, this home is conveniently located 5 minutes drive to Highway 403, a golf course, schools, shopping, parks, and trails. Discover all the amenities Brantford has to offer. Don’t miss out—book your showing today! (id:59646)
20 Brunswick Avenue
Kitchener, Ontario
Plenty of charm, character and updates for this spacious red brick 2.5 storey on a quiet street in Breithaupt. Ideally situated, with the train station and downtown Kitchener walkable from the house, close to the expressway and near the Breithaupt Park, hiking trails and Community Centre. Bring the whole family and use the potential 5 or more bedrooms, 3 bathrooms and all of the almost 2700 square feet of living space. The finished attic would make a great primary bedroom or family room along with all the other great features of this home. If that doesn’t suit, it’s a perfect multi generational home where you can let the in-laws use the mainfloor bedroom and bathroom while the family uses the rest. Work from home? No problem with multiple options, the best being the separate loft at the back of the house with the skylight letting the sun shine in. You could also live in one unit and rent the other for a mortgage helper as the previous owner did. For the savvy investor you can set your own rents as it is also a legal duplex. The big ticket items like metal roof, furnace, central air, most windows and breaker panel have been updated over the years along with some wiring and plumbing upgrades as well. The main floor features a bright white country sized updated kitchen with pot lights, lots of big windows and has updates to the flooring and decor. There is a large basement with a den, recreation room, laundry, storage and an extra 3 piece washroom. The upper level features a walkout to a porch with lovely views, 3 bedrooms, attic, the main 4 piece bathroom and an upper level stacked laundry. Other features include a big fenced lot, beautiful native gardens out front that previously won a Kitchener in Bloom award, lots of parking in the interlock double driveway, a welcoming front porch and enclosed side porch. Book a viewing today! (id:59646)
226 Balsam Avenue S
Hamilton, Ontario
This beautifully updated century home blends historic charm with modern convenience, offering a move-in-ready experience! With $200,000 invested in updates, the property boasts a custom open kitchen designed by Heartwood Renovations in 2018, featuring granite counters, a large island, double ovens, custom cabinetry, and a gas stove—ideal for entertaining. Recent renovations include a stunning basement with a new bathroom (2023), new windows (main and 3rd floors (2021) and in the basement (2019)), double sink main bathroom, a new roof and insulation (2013), and updated gutters (2019). Modern upgrades also encompass a new AC unit (2019), freshly updated front steps (2024), a new garage door (2019) with an opener added in 2021, and a new rear deck (2022). The home further features upgraded electrical (100 AMP) and plumbing systems with copper pipes (2013) and PEX (2023) (id:59646)
25 Pen Lake Point Road Unit# 332
Huntsville, Ontario
ATTENTION ALL BUYERS, Seller will pay a portion of the HST on the sale price. Fabulous 2 bedroom Milford Bay model at the Lakeside Lodge at Deerhurst Resort. Rarely offered corner suite with spectacular Eastern views of Peninsula Lake. Offers 2 spacious bedrooms and 2 bathrooms, primary 3pc ensuite, W/I closet & private balcony. Custom kitchen with granite counters, SS appliances, cozy living room with a gas fireplace and walkout to a second balcony. An ideal spot to enjoy the morning sun and stunning views of Peninsula Lake. The suite comes fully furnished and is part of the resort rental program, allowing you to enjoy the resort or rent it out while you are not there. Enjoy all the Deerhurst amenities including outdoor & indoor pools, beach, tennis, trails, hot tub, skating rinks, cross-country skiing & much more. Hidden Valley ski resort & Deerhurst GC are just steps away, while Huntsville & Algonquin Park are just a short drive away. (id:59646)
295 Water Street Unit# 173
Guelph, Ontario
Welcome to 173-295 Water St, a private end-unit townhouse located in the Village on the Green Community. This 3-bedroom, 4-bath gem offers some little extras that make this unit unique, like 2 'underground' parking spaces right beside the door to your unit, or the placement of the unit, in the south west corner of the complex, between a dead end street and Water Street Park. The home has 3 separate entrances, with the unique podium entrance at the front, and a walk out basement that practically connects to the trail entrance through your own garden. It's not often you'll find a condo with 2 generous sized spaces in a parking garage that has dedicated access to your unit right beside the trunk - if you feel fancy enough to back in. The kitchen isn't pretty, but it's got plenty of storage space, direct deck access, and is just begging for a refreshed decor. The living and dining areas boast large bay windows on either side, perfect for gazing wistfully outside while pretending to do something important. Upstairs, the primary bedroom with ensuite is oversized, and could be easily converted to add an extra bedroom while maintaining ample closet space for all those clothes you’ve bought but never wear. The lower level offers a versatile above-grade rec room with large windows and a separate office space, and a walk-out to your private patio. Enjoy the convenience of having side by side underground parking spaces right in front of your door - say goodbye to the morning car shuffle! This home is surrounded by mature trees and extensive trail systems, with direct access to scenic river trails. Enjoy the tranquility of this unique location while being just a short stroll from downtown Guelph or the University of Guelph. You can finally get those steps in without feeling like you’re on a treadmill to nowhere. Fancy yourself a DIY expert? Here’s your canvas! With a fresh decor, the possibilities are endless! Call us and see for yourself. Don’t just dream it-live it! (id:59646)
11 Harrisford Street Unit# 116
Hamilton, Ontario
Beautiful townhome situated in a highly desirable location off the Red Hill Parkway; close to schools, golfing and hiking trails, amenities & more. Features vaulted ceiling in the living space that opens to the private backyard. Great layout for entertaining. 3 Generous bedrooms (including oversized primary) and 1.5 bathrooms. Large Rec Room in the Basement. Private garage. The perfect place for you and your family, with huge potential & lots of space to grow into. Don't miss out on this opportunity! (id:59646)
602 Jennifer Crescent
Burlington, Ontario
Immerse yourself in a world of modern elegance with this meticulously renovated Backsplit Home. Step inside and discover 1380 square feet of thoughtfully updated living space, where high-end materials and fixtures create a luxurious ambiance throughout. The gourmet kitchen is a chef's dream, featuring premium appliances and finishes that inspire culinary creations. The spa-like bathrooms offer a tranquil retreat, perfect for unwinding after a long day. And whether you're entertaining guests or simply relaxing with family, the open-concept layout fosters a sense of connection and togetherness. This prime Burlington location, south of the highway, places you within easy reach of excellent schools and everyday conveniences, making this stunning residence the perfect place to call home. (id:59646)
70 Anastasia Crescent
Brantford, Ontario
As soon as you pull up to 70 Anastasia will notice the attention to detail and love put into this home. With low maintenance perennial rock gardens in the front there is very little grass to cut at this home. The double wide driveway is composed of stamped concrete and aggregate concrete and adds a touch of sophistication to this pretty 2 storey home. The entrance features beautiful ceramic tile that leads to impressive, warm toned hardwood throughout the whole home. Entrance from the garage, a half bath and a double wide closet makes the area convenient for company. The foyer leads to an open dining room, living room with gas fireplace and stunning updated kitchen with granite counters, tons of cupboard space and patio doors that guide you to a private, quaint backyard with pergola, an eating area, and large shed. Upstairs is the perfect size with a large primary featuring a walk in closet, a remarkable 4 pc bath with beautiful updated features and 2 more good size bedrooms. The basement is mostly finished with a great family room, hidden laundry and an utility room with lots of storage. Just when you think this home has it all, can we talk about the neighbourhood...Brantwood Farms with their little market is around the corner, the public school is a 10 min walk or 2 min drive, a couple plazas nearby and a future Catholic school to come...this area is starting to boom. This home needs to be on your list to view before its too late! (id:59646)
47 Whistler Street
Stoney Creek, Ontario
Welcome to 47 Whistler Street, a bright, cozy 2-storey home in Upper Stoney Creek. The front foyer features custom millwork and is flooded with natural light. Step into the comfortable living room with gas fireplace, and large window overlooking the fenced, landscaped yard. The dining area has sliding glass doors that lead to a lovely covered deck with built-in bbq area (second kitchen!), perfect for entertaining. Bonus: California shutters included! The kitchen has a center island with breakfast counter and plenty of cupboard space. Second storey has 3 bedrooms, master with walk-in closet and 4-piece ensuite including a tub and separate walk-in shower. Two additional bedrooms, second 4-piece bath and handy upper-level laundry room. The basement would make a great fourth bedroom or teenage retreat with 3-piece bathroom and spacious rec room/theater area. Relax in the multi-level backyard oasis with a soak in the hot tub. Home includes a two-car garage with inside entry. All appliances included. Location is family-friendly with neighbourhood shops, parks and schools. (id:59646)
97 Edgewater Drive
Hamilton, Ontario
Rarely offered lakefront living! Executive 2 storey town-home nestled in a quiet community backing directly onto the renowned New Port Yacht Club. Enjoy the lifestyle of walking out of your backdoor to your boat and cruising on the lake within seconds! Walk in to your large open concept main floor living space featuring a bright modern kitchen with large island, featuring waterfall countertops, ample storage, brand new stainless steel appliances & accent lighting throughout. Conveniently located main floor laundry & 2pc bathroom. Walk out the sliding glass doors to your waterfront patio. The second floor features 2 large primary bedrooms both with their own ensuite bathrooms & walk-in closets. Fully finished lower level with recroom & walk out to the large double car garage with private gated access. Perfectly located with easy access to the QEW at Fruitland Rd. (id:59646)
435 Aberdeen Avenue Unit# Main
Hamilton, Ontario
Amazing location! Live in the sought after Kirkendall neighbourhood, steps from all Hamilton has to offer including trendy Locke St, boutique shops, restaurants, highway access and an excellent walk score. This updated unit features 1 bedroom on the main floor plus 2 bedrooms on the lower level, could use one as an office or playroom. Unit includes 1 parking space & in suite laundry. Separate front & side door access. New windows & beautifully updated bathroom. Don’t miss out. Schedule your viewing now! (id:59646)
242 Glendale Avenue N
Hamilton, Ontario
Welcome to this charmingly renovated 3-bedroom, 2-bath home, perfectly situated in the heart of downtown! This property offers the ideal combination of modern updates with charm and character and room for you to still make your own. Perfect for those looking to enjoy the vibrant city life. The spacious living areas are complemented by fresh paint, a full sized living and dinning room, ensuring comfort and style. With a side entrance that adds convenience and privacy, this home offers versatility for families or young professionals alike. Whether you're a first-time buyer or simply searching for a smart investment, this property provides incredible value for the location. You'll enjoy easy access to local shops, dining, and entertainment, all while living in a cozy and welcoming space. The thoughtfully designed floor plan maximizes every square foot, offering three spacious bedrooms, fully finished basement with full bath, and an inviting atmosphere throughout.Don't miss out on this opportunity to own a move-in-ready home for great value in the crown point neighborhood. This is truly a must-see property for anyone seeking affordability, quality, and a fantastic location. (id:59646)
246 Dundurn Street S
Hamilton, Ontario
Prime Location in Desirable Kirkendall Neighborhood! Discover the perfect opportunity with this modern two-story building, ideally situated just off the highway and within walking distance of the vibrant Locke Street Shopping District. Recently renovated, this property boasts endless potential in a high-traffic area. Currently zoned for commercial use, it can easily be re-zoned to suit your needs. The upper level offers the option for residential living or can be utilized as an additional commercial space for increased income potential. With possibilities for future developments or multi-residential conversion, this property is truly versatile. This turnkey gem is a must see! Buyers are encouraged to do their own due diligence regarding re-zoning and potential uses. Don't miss out on this exceptional opportunity! (id:59646)
50 Bryan Court Unit# 31
Kitchener, Ontario
Attractive, customized, original owner Aspen Woods bungaloft end unit townhouse condo with double garage, main floor primary suite backing on to the lush forest of Natchez Woods in southeast Kitchener. Welcoming covered porch is ready to sit & share a coffee with a neighbour. Interior features include hardwood flooring throughout the main level with upgraded tile in the bathrooms and kitchen. The Dining room with coffered ceiling is suitable for use as an Office/Den. Fabulous Kitchen with totally wide open concept view to the Living room, the only unit in the complex with this expanded feature. Thick granite counters with curved breakfast bar, stainless appliances, double drawer dishwasher, Kohler cast iron sink with Grohe faucet plus three lazy susan corner cupboards all combines to impress with above average working space for meal prep & entertaining. The spacious Living room area with gas fireplace features a vaulted ceiling with numerous pot lights and side windows to enhance the space. A garden door walkout to the extended rear deck is a convenient access. Treat yourself to this Primary bedroom suite with vaulted ceiling, walk-in closet, and 3 pc ensuite having a large tiled walk-in shower. The triple window view of the scenic trees will greet you each morning as you wake up in bed. Up the stairs to the Family room/loft where the whole home audio/video system with cabinet is ready for you to relax and be entertained. Visiting grandchildren & guests will love the additional two bedrooms and 4 pc bathroom with Kohler deep soaker tub too! Though the basement level with walkout to ground level is unfinished it does offer substantial storage space and the opportunity to complete to your quality level & design in the future. Walking trails, shopping amenities, access to the Breslau International Airport, Chicopee Ski Hill and other venues makes this a wonderful area to experience and explore. A natural move for those looking to downsize. (id:59646)
3540 Colonial Drive Unit# 12
Mississauga, Ontario
Wellcome to brand new , luxury 2 story the Way Urban Towns unit 12 of 3540 . It has 1,332 SQF ,2 BR, 2.5 WASHROOM and EXCLUSIVE ROOF TOP TERRAS (Apprx 400sq); It is an end unit with lots of natural light IN PRIME Erin Mill LOCATION with THE BEST EXPOSURE IN PHASE 2 ( VERY PRIVATE NO UNIT IN FRONT OF US);UPGRADED HARDWOOD FLOORING throughout the main floor & kitchen and all bedrooms. Stainless Steel Kitchen Appliances: Stove, Dishwasher, Fridge , Washer and Dryer. 1 UNDER GROUND PARKING; 1 MIN DRIVE TO COSTCO, HOME DEPOT, CANADIAN TIRE, HWY 403, GALLERIA GROCERY; 5 KM TO U.O.T MISSISSAUGA CAMPUS, CREDIT VALLEY HOSPITAL; TONS OF RESTAURANTS, OFFICES, RETAIL STORES AROUND; Tenant pays all utilities and hot water tank rental. (id:59646)
174 Pike Creek Drive
Cayuga, Ontario
THIS METICULOUSLY FINISHED CUSTOM BUNGALOW SHOWCASES IMPECCABLE ATTENTION TO DETAIL THROUGHOUT. THE LIVING AREA FEATURES A BUILT-IN FIREPLACE THAT EXTENDS FROM FLOOR TO CEILING, COMPLETE WITH A CONTEMPORARY MANTLE. AN OPEN-CONCEPT KITCHEN, HIGHLIGHTED BY AN IMPRESSIVE ISLAND, BRIGHT WHITE UPGRADED CABINETRY, AND LIGHT-FILLED PATIO DOORS, OPENS TO AN ELEVATED DECK THAT OFFERS A SPLENDID VIEW OF THE BACKYARD. THE SPACIOUS MASTER BEDROOM INCLUDES A WALK-IN CLOSET AND A LUXURIOUS ENSUITE BATHROOM, EQUIPEED WITH A STAND-UP SHOWER AND A SOAKER TUB. FULLY FINISHED BASEMENT WITH FULL IN-LAW SUITE WITH SEPARATE ENTRANCE, HIGH CEILINGS & LARGE WINDOWS, FULL KITCHEN WITH PRISTINE WHITE FINISHES, ADDITIONAL BEDROOM & MODERN BEDROOM, PROVIDES A BRIGHT AND INVITING SPACE THAT FEELS ABOVE GRADE. RSA. (id:59646)
37 Nightingale Drive
Brantford, Ontario
Welcome to your dream home at 37 Nightingale in Brantford! This stunning 2,541 sq. ft. Energy Star-rated residence, built in 2015, offers an abundance of space and modern amenities perfect for family living. The main level features a bright, open design that includes a gorgeous kitchen with granite countertops and a walk-in pantry, a cozy dining area, and an inviting living room highlighted by a custom stone electric fireplace—ideal for gatherings or quiet evenings at home. Upstairs you will find an additional oversized family room, and three spacious bedrooms, including a generous primary suite with a walk-in closet - this home ensures comfort for everyone! The partially finished basement adds versatility with an office/bedroom and a rough-in for a fourth bathroom, providing endless possibilities for expansion. Step outside to your private oasis: a fully fenced yard with professional landscaping, mature trees, a hot tub, and a charming cedar pergola—perfect for entertaining or unwinding. Freshly painted throughout, this home boasts upgraded electrical panels, a reverse osmosis system, and a Wi-Fi-capable garage door opener with a backup battery. With a double-car garage for ample storage, this exceptional property combines comfort, style, and convenience in a desirable neighbourhood. Don’t miss the chance to make this house your home—schedule your private showing today! (id:59646)
318 Roxton Drive Unit# 3
Waterloo, Ontario
WELCOME TO YOUR NEW HOME! This home is perfect for downsizers, families, and multi-generational set ups alike, offering 4 bedrooms and 3 full bathrooms, there's plenty of room. This Exclusive Upper Beechwood enclave of 18 homes offers a stand alone bungalow with low condo fees with large benefits. No need to take care of the lawn or shovelling. The neighbourhood is friendly and safe. The proximity to local universities, future hospital, an extensive trail system, and many shopping amenities make this the perfect location. Optional Beechwood Neighbourhood Associations memberships available for those who want to spend time with the kids and grandkids at the pool and tennis/pickleball courts. You'll love the large front porch for enjoying your coffee during a good rain, or socializing with the friendly neighbours. Inside is where you'll spend most of your time. The open concept main floor has many recent renovations including the kitchen, Hickory Wood flooring, and new trim, Ceilings and potlights all in 2021. Window and Patio doors 2018 and Bathroom updates in 2023/2024. The floor plan offers an open concept dream kitchen for entertaining, 2 bedrooms and 2 full bathrooms. Even the main floor laundry is conveniently tucked away with an extra mudroom space coming in from the double garage. Downstairs the space continues with large windows and a walkout, 2 additional bedrooms, dry bar, gas fireplace, and bonus room easily used for an office/gym/playroom. Plenty of storage completes this house and makes this the one you've been waiting for. You won't find this kind of value in a similar home. Book your private viewing today! (id:59646)
389 Torrance Street
Burlington, Ontario
Stunning century home just steps from downtown Burlington! This charming 4-bedroom, 2.5-bath beauty showcases stunning details throughout, including refinished hardwood flooring, rich wood trim, and solid wood doors. The kitchen is equipped with Heartland appliances, including a six-burner gas stove, and marble countertops. A sunken family room offers heated floors and a cozy wood-burning fireplace with a walk out to the back deck, while the formal living and dining rooms are perfect for entertaining. The second level features three spacious bedrooms, one with a walk-out terrace overlooking the lush backyard, plus a 4-piece main bath. The third-level suite offers a walk-in closet and luxurious 4-piece ensuite bath perfect for a nanny suite or teenager retreat. With two driveways accommodating up to 5 cars, a carriage-house-style 2-car garage, and an unspoiled lower level with side entrance, this home has future in-law suite or income potential. Beautifully landscaped, a cozy front porch and close to schools, parks, Lake Ontario, Spencer Smith Park, The Art Center, and all of downtown Burlington’s shops and restaurants. An absolute must-see! (id:59646)
144-150 Chatham Street
Hamilton, Ontario
Welcome to the ANNEX in the west end of Hamilton. A rare opportunity to purchase 2.8 acres of industrial land with Research and Development (M1) zoning designation. The property currently contains hosts retail, office and warehouse tenancies. Situated in a bustling industrial area, this property benefits from excellent visibility and proximity to key transportation routes including Highway 403 access. Frid Street is known for its robust industrial base and is just minutes away from Hamilton’s major commercial centers, providing easy access to clients and suppliers. It is also located in behind McMaster University's Innovation Park. This can also be purchased together with 70-100 Frid St and 104 Frid. Combined acreage is approximate 12.2 and combined square footage of approximately 150,989 sqft. Please contact for more information. (id:59646)
400 Romeo Street N Unit# 108
Stratford, Ontario
North end Stratford 2 bedroom, 2 bath condo available in the Stratford Terraces building just north of the Stratford County Golf and Curling Club and the Avon River! Enjoy the open patio area leading to this main floor unit with lovely landscaping overlooking the main courtyard fountain, perfect for enjoying your morning coffee. Open concept living/dining and kitchen floor plan with spacious foyer, in-suite stacking washer/dryer and pantry, primary bedroom with a 4 pc ensuite bath and another generous size bedroom with a 3 pc (shower) off of the hallway. There is the conveninece of an underground parking spot and exclusive locker with the unit. You'll enjoy an active community in this building with a party room, library/lounge area and an exercise room. Call for more details about this unit. (id:59646)
5395 Scott Court
Burlington, Ontario
Welcome to this 3-bedroom, 2 full-bath, three level backsplit nestled on a private quiet court in a sought-after family-oriented neighborhood. Lovingly maintained and enjoyed by the same family for 60 years, this property presents a fantastic opportunity to renovate and create your forever home. The spacious layout features plenty of potential to customize, with an indoor pool offering year-round enjoyment and a standout feature for gatherings or personal relaxation. The location is unbeatable, just steps away from fantastic schools, beautiful parks, and convenient transit options. With all amenities nearby, this home offers the perfect blend of tranquility and accessibility, ideal for families looking to settle in a welcoming community. Don't miss this chance to add your personal touch and make this timeless property your dream home! (id:59646)
290 Barton Street W Unit# 21
Hamilton, Ontario
Welcome home to 290 Barton St West. Gorgeous semi-detached rental, two levels of spacious living, oversized patio w stunning views of the lake & lush green space. The main floor has expansive living area illuminated by potlights and large windows that flood the space with natural light. This versatile area can be used as a full living room or easily adapted to include a dining space The kitchen is a true showstopper, boasting an island with a breakfast bar, stylish fixtures, and stainless steel appliances. The adjacent dinette offers serene views of the mature trees in the backyard, making it a perfect spot for morning coffee or casual meals. With ample cupboard and counter space, plus a pantry, this kitchen is designed for both functionality and beauty. A convenient 2-piece powder room completes the main floor. Upstairs has a spacious master bedroom w a walk-in closet, an ensuite bathroom with walk-in shower, & a cozy sitting area. There are two additional bedrooms, one of which can be transformed into the ideal home office space. A 4-piece common bathroom and a laundry area with a washer and dryer are also located on this level for your convenience. One of the standout features of this rental is the oversized patio area on the top floor. Overlooking the water, this stunning and peaceful space offers endless possibilities for relaxation and enjoyment. The unit also includes its own parking space, adding to the convenience of this exceptional home. (id:59646)

