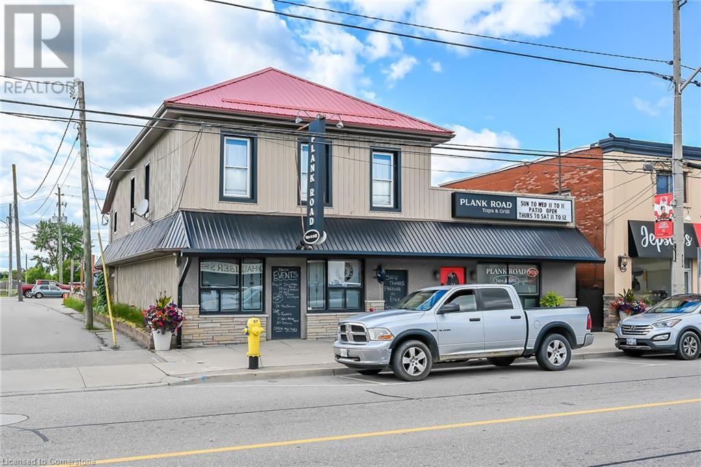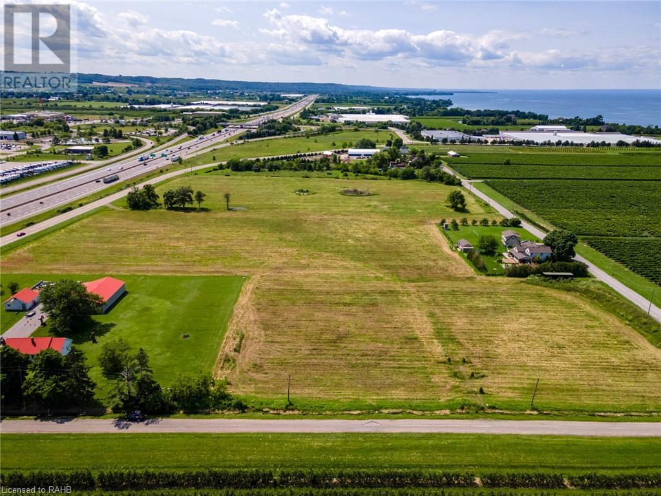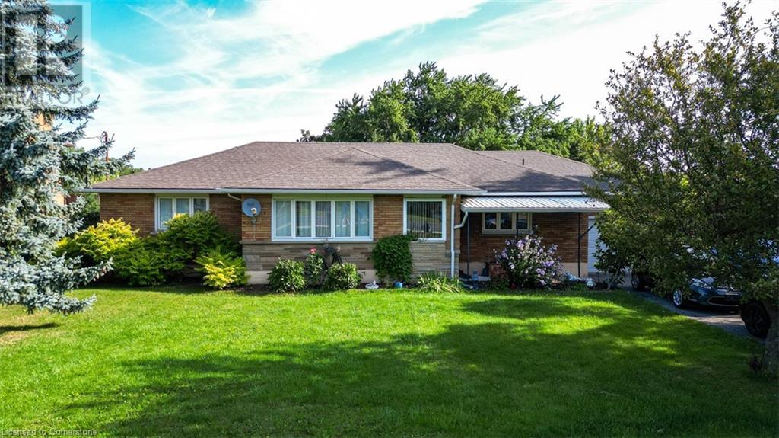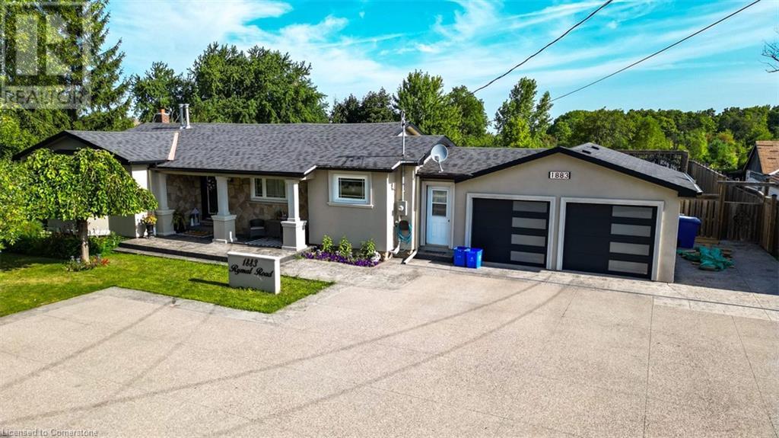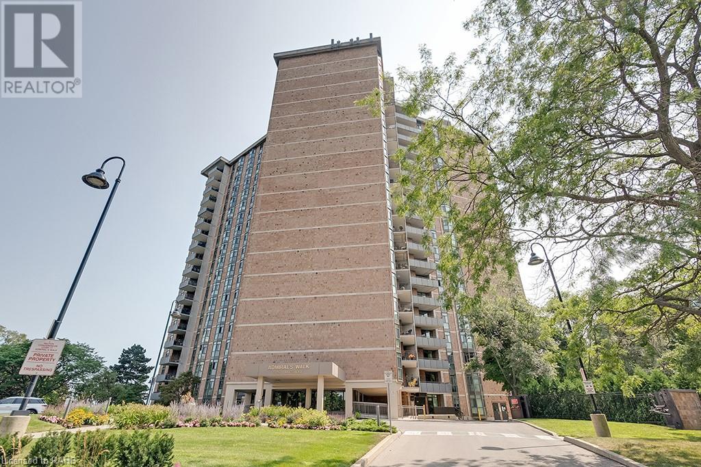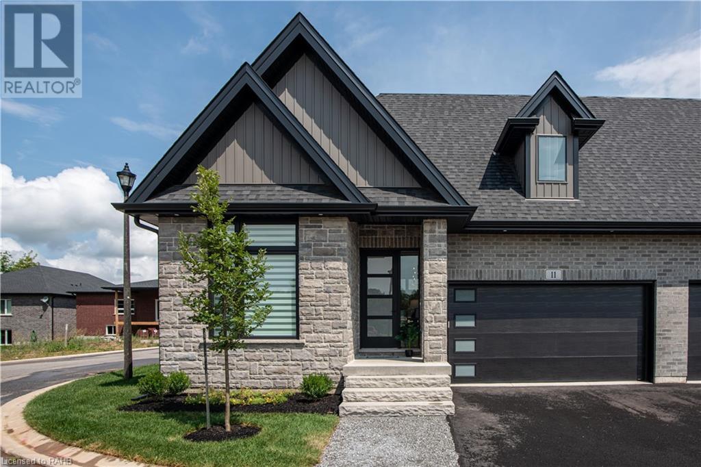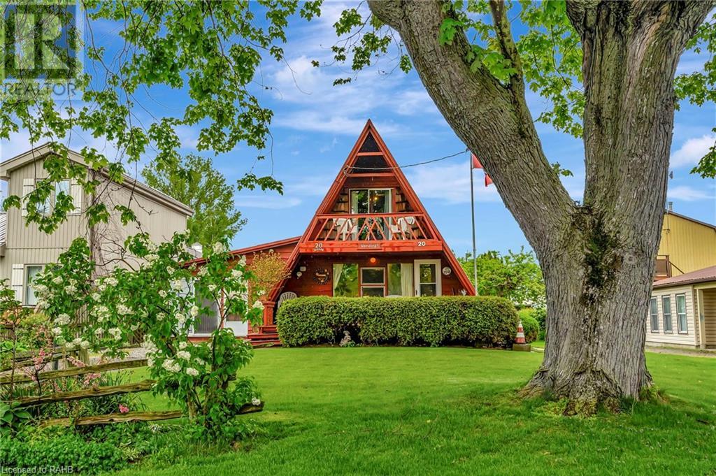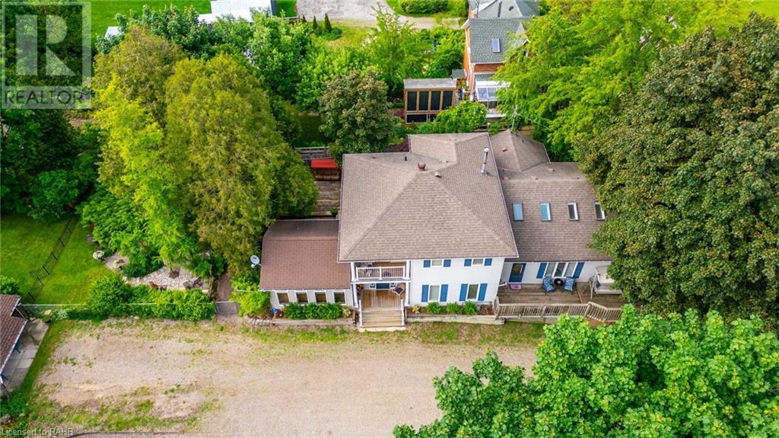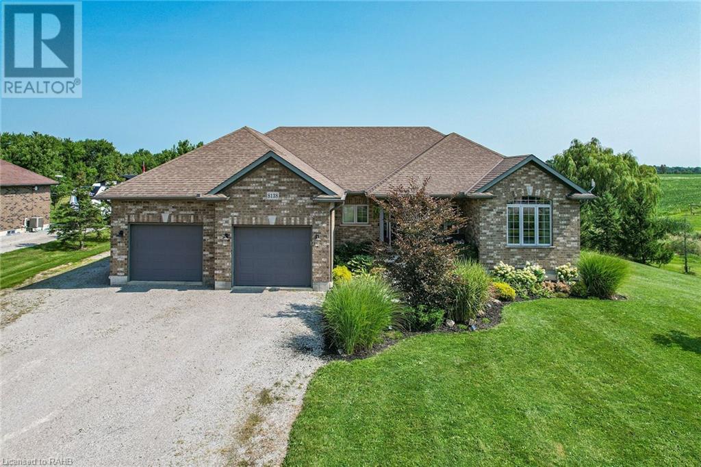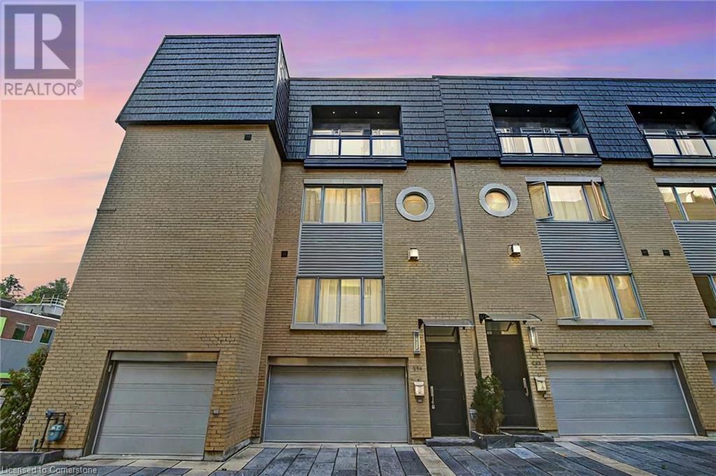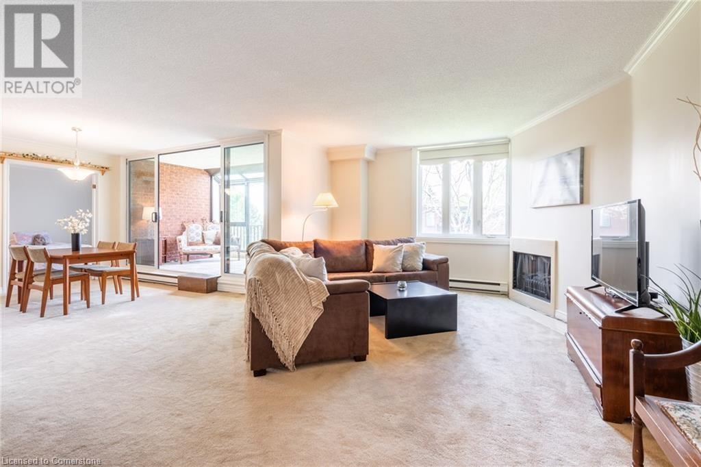29-31 Main Street N
Hagersville, Ontario
Tremendous Hagersville Commercial/Residential Opportunity. Includes extensively updated in 2019 Turn Key cash flowing property offering 2 storey 4231sf building boasting stunning frontal façade incs numerous recent hi-end updates throughout both the commercial & residential units. Rarely do properties with this high visual/pedestrian exposure location, large lot size, huge rear paved parking lot, premium upgrades, & overall potential come for sale. Be a part of this rapidly expanding town's demographics of homes, condos, & overall development - the Commercial component will be sure to benefit. GROSS INCOME of $69,000 includes both the main level commercial unit & stylish upper level residential apartment. The Buyer will assume the quality commercial/restaurant tenant who has signed a 5 year lease commencing August 8, 2022 - ending at 12.00 noon on April 1, 2027. The beautifully finished upper level apartment would make offers eat in kitchen with quartz countertops, spacious living room complimented with feature fireplace set in stone hearth, 2 bedrooms, bathroom, en-suite, laundry, & relaxing balcony area. All restaurant equipment belongs to the Commercial Tenant. Conveniently located on Hwy 6 corridor, easy commute to 403, QEW, & close access to Port Dover & Lake Erie. Call today for more information & to Experience the Loyalty & Opportunity that Hagersville has to offer. (id:59646)
46 Bridgenorth Crescent
Stoney Creek, Ontario
Welcome to your stunning new home in the beautiful Lake Pointe Community! This meticulously maintained 4 bedroom, 3 bathroom gem boasts stunning curb appeal, a spacious driveway that can accommodate multiple vehicles, and a convenient double car garage with inside entry. Feel the radiance as you enter, greeted by a bright interior that captures every detail. The spacious open foyer effortlessly guides you towards the inviting family room, while the cozy living room, adorned with a gas fireplace and energy-efficient pot lights, promises warm, cherished moments. Experience the ultimate kitchen where stunning Quartz countertops, sleek stainless steel appliances, and a versatile breakfast peninsula come together in a chef's dream. As natural light floods this exquisite space, walk outside to a large backyard where the harmonious blend between your indoor comfort and outdoor living offers the ideal setting family gatherings, and hosting events. Convenience is key with a main floor laundry room, providing ease and efficiency. Upstairs, each bedroom is generously sized with ample closet space for all your storage needs. The primary suite is a true retreat, featuring a luxurious 5-piece ensuite with a soaking tub and a separate shower. Located close to the Marina, Fifty Point Beach, scenic Parks, Trails, and shopping centres like Costco and more along the QEW, this home offers both unparalleled comfort and convenience, making it a perfect place to call home. (id:59646)
1431 Lewisham Drive
Mississauga, Ontario
Spacious 4 level side split in high demand Clarkson- Perfect for the Buyer who requires size & a premium Location! Lorne Park & Ecole Horizon Jeuneuse School Districts, steps to parks, community centre, library & walking distance to the Clarkson GO Station makes this home ideal for commuter lifestyle. Large fenced private backyard with multi level decks, mature trees and hot tub feel like an oasis escape. Main level features a bright and inviting Family room with sliders to access the yard & lower deck, convenient updated 3 piece bathroom to get changed for the Tub & Pool! Sun filled living room & Dining Room with oak hardwood floors and wall to wall Picture Window make this layout ideal for entertaining guests. Eat in kitchen equipped with ample cabinet & counter space, thoughtful pass through and breakfast bar, all with treed views of the backyard + 2nd level deck walk out to enjoy your morning coffee or the calm summer nights. Extra large owner’s suite/ Principal bedroom, 4 piece main bathroom, plus 2 more upper level bedrooms, one with walk in closet & organizers. Rec room is added extra space featuring above grade windows, inlaw suite/ sep. apartment potential, 2 crawl spaces for bonus storage space in the lower level and well lit laundry/ utility room. EV charger rough in outside the single car garage. Don't miss the opportunity to make this lovely Clarkson home your own - book your showing today! (id:59646)
4766 Bartlett Road N
Beamsville, Ontario
Are you searching for the perfect place to build your business and a home? Look no further! This is an excellent opportunity to own over 16 acres of land nestled right on the QEW in Beamsville, Ontario. This property is zoned A-73 which allows for all of the wonderful uses associated with an agriculturally zoned property including a residential home but most specifically and advantageously it is zoned for a Garden Center. That’s right you can build an agricultural business right by the Ontario street exit on the QEW with massive traffic exposure. Other business opportunities include Farmers Market, Brewery, Winery, or Greenhouses. Less than 300 feet away is a $400 million proposed development project on a vacant parcel of land. The project includes a hotel and event centre along with commercial and residential development. Whether you're an investor, developer, or a family looking to build a business, this vacant land in Beamsville is waiting for you to turn your dreams into reality. Buyer to do due diligence (id:59646)
167 Balsam Avenue S
Hamilton, Ontario
Welcome to 167 Balsam Ave S. Centrally Located close to all amenities, schools, Gage Park, St. Peters Hospital, King's Forest Golf Course and the Bernie Morelli recreation centre. Quick access to transit and highways. This beautiful home offers 2 Parking Spaces Side by Side, 9 Foot Ceilings,No Carpet and fully fenced backyard. (id:59646)
16 Garden Drive
Smithville, Ontario
Nestled within the serene adult community of Wes-Li Gardens in the heart of Smithville, this delightful end unit townhouse bungalow offers a peaceful retreat. As you step inside, the bright sunroom and inviting eat-in kitchen welcome you—a perfect spot for savoring coffee with family and friends. The open-concept living and dining area features a central fireplace, creating a cozy and inviting atmosphere. Indoor-outdoor living seamlessly blends through the sliding doors off the dining room, leading to a spacious deck with views of mature trees and the tranquil 20-Mile Creek. The true highlight of this home. The master retreat, strategically located next to the 4-piece bathroom, offers views of the lush backyard. The second bedroom is versatile and can serve as an office, den, or any other purpose. Main floor laundry adds practicality to daily living and is conveniently located off the bedrooms. Descend to the finished basement, where you’ll find a large living space, an extra room, and a 2-piece bathroom. Ample storage awaits, doubling as a workshop. Outside, the interlock driveway with a carport provides shelter for your vehicle. Enjoy the convenience of walking to downtown amenities, including grocery stores, the community center, restaurants and much more. Schedule a viewing today and make this charming townhome your own! (id:59646)
1877 Rymal Road E
Hamilton, Ontario
Assemble all 3 parcels, 1877 Rymal Road, is strategically located, 90 ft of frontage x 203 ft (total lot coverage of 18352) road has been widened, services are located in front of property, this parcel is zoned “Mixed Use Medium Density Zone, Mid Rise Residential Zones are typically on the periphery of neighborhoods along major streets, permitting uses like stacked townhouses, block townhouses, or apartment buildings to a maximum range of 6-12 storeys depending on location. The Urban Hamilton Official Plan designates the property as “Mixed Use – Medium Density” , Schedule E-1 – Urban Land Use Designations. Mixed use multiple dwellings are permitted , Mid Rise Residential refers to multiple housing types, including, back-to-back and stacked townhouses and apartment or condo buildings. (id:59646)
7 Lightfeather Place
Ancaster, Ontario
Discover the epitome of luxury living in this stunning home nestled in an exceptional community. With a modern exterior design that captivates the eye, this residence offers a perfect blend of elegance and functionality. Located within reach of great local schools, your children can enjoy the convenience of walking to school, fostering a sense of community and safety. Connectivity is key, and this home offers seamless access to all major amenities, ensuring that everything you need is just moments away. Step inside to experience high-end finishes throughout, from the custom kitchen to the luxurious baths. With 9-foot ceilings and hardwood floors, the interior exudes sophistication and warmth. The bright open concept design welcomes you with massive windows that flood the space with natural light, creating an inviting ambiance for everyday living and entertaining. Need a space to work from home? Look no further than the private den/study, offering tranquility and focus for your professional endeavors. Hosting dinner parties is a breeze with the elegant dining room featuring a convenient servery for seamless serving. Upstairs, retreat to the sanctuary of the upper level where you'll find four massive bedrooms and spa-like bathrooms, providing ample space and comfort for the whole family. Additionally, the second-floor loft/game area offers a dedicated space for the kids to play and unwind. Experience luxury, convenience, and community all in one place (id:59646)
66 Bay Street S Unit# 105
Hamilton, Ontario
Industrial Contemporary 2 level New York Style Loft., Fully updated unit. Polished concrete floors. Kitchen stone countertops with waterfall finish x2,(quartz). H2O delta graphite stainless steel touch faucet, seamless tempered glass backsplash. Soho cabinets with GE Cafe Line fridge, 5 in 1 microwave oven and a full separate oven. Induction cooktop by whirlpool with a sleek self-circulated hood fan. Bathrooms updates with 2 live edge oak wood countertops with vessel sinks. Main level sink is petrified wood (stone), 2nd level sink is an oversized copper sink. Unit features 20-foot ceiling with ample natural light. Living room features wall feature floor to ceiling with format tile.(20 feet)Many more updates........too many to list. FYI Privacy Film has been placed on 8 lower windows so you can see out with a mirror reflection looking in. (id:59646)
1883 Rymal Road E
Stoney Creek, Ontario
1883 Rymal Road, is strategically located, 131 ft of frontage x 203 ft (total lot coverage of 26888) road has been widened, services are located in front of property, this parcel is zoned “Mixed Use Medium Density Zone, Mid Rise Residential Zones are typically on the periphery of neighborhoods along major streets, permitting uses like stacked townhouses, block townhouses, or apartment buildings to a maximum range of 6-12 storeys depending on location. The Urban Hamilton Official Plan designates the property as “Mixed Use – Medium Density” , Schedule E-1 – Urban Land Use Designations. Mixed use multiple dwellings are permitted , Mid Rise Residential refers to multiple housing types, including, back-to-back and stacked townhouses and apartment or condo buildings. (id:59646)
5250 Lakeshore Road Unit# 1009
Burlington, Ontario
Bright and spacious waterfront condo at the Admiral's Walk in South East Burlington. 1365 sq ft includes a large living room with separate dining space and walkout to escarpment-view balcony. Primary bedroom with 4 piece ensuite, walk in closet and 3 additional storage closets, bright kitchen with ample storage space and large den. The building amenities include an outdoor pool, gym, workshop, party room and more while being steps from shops, parks and trails. 1 Bedroom, 1.5 Bathrooms. (id:59646)
1883 Rymal Road E
Stoney Creek, Ontario
Assemble all 3 parcels, 1883 Rymal Road, is strategically located, 131 ft of frontage x 203 ft (total lot coverage of 2688) road has been widened, services are located in front of property, this parcel is zoned “Mixed Use Medium Density Zone, Mid Rise Residential Zones are typically on the periphery of neighborhoods along major streets, permitting uses like stacked townhouses, block townhouses, or apartment buildings to a maximum range of 6-12 storeys depending on location. The Urban Hamilton Official Plan designates the property as “Mixed Use – Medium Density” , Schedule E-1 – Urban Land Use Designations. Mixed use multiple dwellings are permitted , Mid Rise Residential refers to multiple housing types, including, back-to-back and stacked townhouses and apartment or condo buildings. (id:59646)
1275 Maple Crossing Boulevard Unit# 12
Burlington, Ontario
End unit and largest unit in this complex. 1720 sq ft of living space, on all 3 floors. Plus a private 12' by 35' patio area. Original home owner. This is a well managed complex. Walk to Spencer Smith Park, the waterfront trail system, and all that Burlington's vibrant downtown has to offer! The vaulted celling on the main floor and (4) skylights, give this home lots of natural light. Beautiful light maple floors on the main floor. Walk out from the living room (patio doors) to the large fenced private patio. The principal bedroom is large, bright and open. The ensuite bathroom has been recently renovated. Two exclusive-use parking spaces are right in front of the unit, for your convenience. Lots of storage in the basement level. The basement is finished, with the possibility of incorporating more of the storage space, into additional living space if needed. The current owners opted for a large indoor closet near the front door - However, there is an exterior door to that closet, that can be easily converted back to make it an exterior access storage closet. (id:59646)
2214 Hampstead Road
Oakville, Ontario
Client Remarks Luxurious French Provincial home in River Oaks Woodhaven enclave. This fully renovated home seamlessly blends romantic charm with contemporary design. Features include a natural stone exterior, expansive windows, hardwood floors, custom millwork, and dual gas fireplaces. The Downsview kitchen boasts full-height cabinetry, commercial-grade appliances, and a sizable central island. Glass French doors lead to an upper-level deck, perfect for outdoor dining. The grand master retreat features vaulted ceilings, a wall of windows, and a lavish ensuite. The lower level offers a rec room, gym, bath, and garage access. Outside, enjoy a low-maintenance stone lounge area, cedar deck, and perennial gardens overlooking protected greenspace. Renovated top to bottom in the last 3 years, this home offers sophisticated living at its finest. (id:59646)
11 Primrose Street
Pelham, Ontario
SAFFRON VALLEY IS DEDICATED TO BECOMING A HOME YOU'LL LOVE IN ONE OF THE MOST SOUGHT AFTER AREAS IN ONTARIO. BE SURROUNDED BY BEAUTIFULLY LANDSCAPED SPACES IN A MODERN AND FUNCTIONAL HOME, WITH EVERYTHING YOU NEED AND WANT CLOSE BY. YOUR NEW HOMES OFFER PRIVATE LIVING SURROUNDED BY GREENERY AND LUSH SCENERY, BUT IS PLACED NEAR SHOPPING MALLS, GROCERY STORES, LOCAL AND CHAIN RESTAURANTS, NIAGARA FALLS AND THE U.S BORDER. 1' (id:59646)
1447 Upper Ottawa Street Unit# 19
Hamilton, Ontario
Seize this exceptional opportunity to acquire a well-established liquidation store in a prime, high-traffic location! This thriving business offers a diverse range of discounted products, including household items, electronics, apparel and more, attracting a steady and loyal customer base. The spacious and well-organized layout provides a seamless shopping experience, making it easy for customers to find exactly what they need. With strong and consistent sales, low overhead costs, and room for further growth, this store is a turnkey operation, perfect for a new owner ready to hit the ground running. Additionally, there is significant untapped potential to increase revenues by expanding the inventory to include food items, lottery tickets, vapes and tobacco products-all of which are high-demand items that could drastically drive up sales. Whether you're an entrepreneur looking to expand your business portfolio or an investor seeking a profitable, hands-on venture, this opportunity is not to be missed. (id:59646)
20 Willow Avenue
Walsingham, Ontario
Discover the allure of Lakeside living with this enchanting 3-bedroom, 1-bathroom cottage nestled in the serene setting of Port Rowan. This waterfront property boasts a unique blend of old-world charm and contemporary potential, making it a perfect escape for both relaxation and adventure. The cozy ambiance welcomes with a functional layout. Enjoy family gatherings in the warm living area and create in the kitchen designed for practicality. Watch the beautiful sunrises Port Rowan is known for from the private balcony off the primary bedroom. The main cottage contains two more comfortably sized bedrooms that ensure space for both family and guests, complimented by a full bathroom. What sets this property apart is the detached 2-storey boathouse with private entrance, featuring 2 ADDITIONAL BEDROOMS AND 1.5 BATHROOMS, ideal for rental income or private guest quarters. With direct access to the channel, its perfect for boating and fishing enthusiasts. Direct waterway access to Lake Erie offers endless water sports opportunities. The large yard includes a deck, patio, and edible fruit trees. Minutes from Downtown Port Rowan, enjoy local shops, beaches, and community events, plus nearby nature reserves Discover a mix of tranquility and potential in this Port Rowan cottage. Don't miss out! (id:59646)
37 Mericourt Road Unit# 305
Hamilton, Ontario
Discover this freshly painted, pristine unit just minutes from McMaster University and walking distance to all local amenities. Conveniently located with a bus stop right outside, offering direct routes to Dundas University Plaza and Old Ancaster. Nestled in a quiet building, it's the ideal haven for McMaster students or working professionals. Move-in ready and waiting for you! Don’t be TOO LATE*! *REG TM. RSA (id:59646)
180 Haldimand 20 Road
Hagersville, Ontario
Want to work from home? Live in the generously sized 2 bedroom home while operating your business from the same location.The property has had decades of success as a restaurant, but the zoning provides for many other uses. Recently used and inspected, the commercial kitchen chattels and fixtures are included in the sale. The rear section of the building includes a turn key residential unit that could be owner occupied, or rented to cover some of the financing, or to increase investment yields. Rental units in the Hagersville area are typically in high demand. (id:59646)
956 Lynden Road
Hamilton, Ontario
Discover your dream home in the charming village of Lynden! This spacious 2,491 square foot two-storey residence offers a blend of comfort & space. The main level features an eat-in kitchen with granite countertops, stainless steel appliances including a gas stove & pull-out drawers in the lower cabinets & pantry. A sunfilled great room with vaulted ceilings & skylights, a cozy living room, an elegant dining room, a sunroom, a convenient large laundry room with heated floors, & a modern 3-piece bathroom complete the main floor. Upstairs, you'll find three inviting bedrooms each with their own balcony along with the primary that has ensuite privileges to the 4pc bath which offers custom built-ins. The home boasts three natural gas fireplaces & additional heated floors in both bathrooms. Outdoor living is exceptional with electrically equipped sheds, an in-ground heated swimming pool (2021), a pool house with 100-amp service (complete with a fridge and room for a ping pong table), & a bunkie with water, A/C, & a hot water heater. Enjoy 9 exterior sitting areas offering various scenic views, alongside beautiful perennial gardens & a private & stunning backyard. Situated in the picturesque village of Lynden, this home is walking distance to various amenities including a park, library, LCBO within the variety store & farmer’s market. Additional highlights include: furnace and a/c (2021), It’s also just minutes away from Brantford & Ancaster. Don’t be TOO LATE*! *REG TM. RSA. (id:59646)
90 Tristan Crescent S
Breslau, Ontario
Welcome to 90 Tristan Crescent, Breslau! This stunning 2-story home, built in 2020, offers modern living with luxurious touches throughout. Featuring 3 spacious bedrooms, 2.5 bathrooms, including a master suite with dual walk-in closets and a 5-piece ensuite, this home has everything you need. The open-concept main floor boasts a gourmet kitchen with quartz countertops, a large island, and stainless steel appliances, flowing seamlessly into the dining and living areas with an electric fireplace and engineered hardwood floors. Step outside to enjoy the beautifully landscaped yard, complete with a covered back deck, concrete patio, and your very own mini putt. With a concrete driveway and impeccable curb appeal, this home is a must-see! (id:59646)
8138 Canborough Road
Dunnville, Ontario
This custom built all brick home sits on a meticulously maintained 1.32 Acre lot located within 25 minutes of the city! Original owners from 2012 have upgraded this great layout - Featuring 1720 sqft of open concept living space on the main floor with extended living space access to beautiful backyard covered pergola and private patio overlooking peaceful farm fields and forest. Fully finished basement with large windows will provide an extra rec rm, 2 bedrooms and huge storage space. Extra's include - granite kitchen/bathrm/island counter tops. 9ft & cathedral ceilings, Built in natural gas fireplace surrounded by a solid wood entertainment unit, mantel and shelving. N/gas hook ups for the stove/dryer/bbq. Main floor laundry/mud room has access to oversized - 25'x24' double garage and 10 car parking. 10'x14' shed with dble loft storage. Over 25 mature trees planted on this property, The list goes on and on, book your showing today! (id:59646)
242 West 18th Street
Hamilton, Ontario
DUPLEX..Beautiful raised bungalow located on a quiet street in the desirable West Mountain area, just minutes away from the escarpment, parks, schools, shopping, and highway access. Main Floor: This spacious 2 (3) bedroom (owner willing to covert den/dining room back to original 3rd bedroom), 1-bathroom floor plan offers an open concept living space. The original hardwood floors have been beautifully maintained throughout the main level. The large living room/dining room area features a picturesque window that lets in plenty of natural light. The updated eat-in kitchen boasts stainless steel appliances, marble counters, and a large built-in eating area overlooking the living room. The 4-piece bath has been recently renovated. Lower Level: Newly renovated open-concept 2-bedroom, 1-bathroom unit with high-end finishes, currently rented to help with your mortgage payments. This setup is ideal for living upstairs while collecting rent from the basement unit. (id:59646)
151 Green Road Unit# 23
Stoney Creek, Ontario
Spacious end unit with beautiful layout located in The Village On Green Features a Main Floor Family Room With Walkout to Private Patio & Backyard, Combined Powder/Laundry Room & Inside Entry to Garage. Carpet free Living Room, Family Room and Eat in Kitchen, all flow nicely. SS Fridge, SS Gas Stove, Black B/I Dishwasher. 3 Bedrooms all decently sized, Primary BR comes with 4 Pc. Ensuite + His & Her Mirrored Closets. Great Location, Walking Distance to Public Transit, 8 minutes to QEW or GO station. Restaurants, Shops, Banks etc.. Move-In and Enjoy BBQs in your Backyard. Well maintained Condo. Rent is $3100.00 plus Utilities (id:59646)
501 Bryne Drive
Barrie, Ontario
Discover an exceptional opportunity to own Williams Fresh Cafe, a beloved and well-established cafe restaurant located in the Molson Park Power Centre in Barrie. Right off HWY 400, A Freestanding Building With a Drive-Thru, Outdoor Patio, Lounge Area, and Business Meeting Section, This thriving location offers you the chance to step into a turn-key operation with a loyal customer base and a reputation for excellence. Williams Fresh Café is a recognized name with a strong brand identity, known for its quality food and friendly service. Enjoy immediate revenue with a proven business model and established customer base. The sale includes all equipment, fixtures, allowing for a seamless transition for the new owner. With a strategic location and robust market presence, there are numerous opportunities for further growth and expansion. Whether you are an experienced restaurateur or looking to venture into the food service industry, Williams Fresh Café presents an unmatched opportunity. (id:59646)
529 South Pelham Road Unit# 201
Welland, Ontario
An absolutely stunning 2 bedroom, 2 bathroom condo with high end finishes throughout! Built in 2020, this 1,100 square foot condo features only the best finishes for you to enjoy. With Maple Park across the street and quick access to both the Fonthill and Welland downtown cores, you have all the amenities you need. The open concept floor plan ensures you can entertain easily, while the party room in the building allows flexibility to host larger events. Luxury vinyl flooring runs through the bedrooms, kitchen, living room and office space. The stunning kitchen boasts white cabinetry, an elegant island with breakfast bar, quartz countertops, modern ceramic tile backsplash and under cabinet lighting. Flowing off the kitchen is the living room that has a patio door leading to a large covered terrace with south exposure. The primary bedroom will surely impress with his and her closets and an oversized 4 piece ensuite. The ensuite bathroom presents a walk-in shower with a light, a quartz countertop, double undermount sinks and vinyl tile flooring. The second bedroom includes a double closet. Second 4-piece bathroom includes vinyl tile flooring, a tub/shower combination and vanity with a quartz countertop. A full size laundry room includes a washer and dryer, as well as a laundry sink and plenty of counter space and cupboards for storage. The flex space is perfect for a home based office or additional storage in the unit. 1 owned parking spot and a storage locker in the basement. (id:59646)
294 Merton Street
Toronto, Ontario
Discover unparalleled luxury at 294 Merton St, a sophisticated 3-story townhouse in the prestigious Davisville Village, one of Toronto's most coveted neighborhoods. This elegant residence offers 1,732 sqft of exquisitely designed living space, featuring 10’ coffered ceilings and opulent walnut floors that exude warmth and refinement. The gourmet kitchen, outfitted with top-of-the-line appliances, is a culinary masterpiece, perfect for those who appreciate the finer things in life. *Please note that the kitchen finishings are slightly different than pictured.* The upper floors reveal two serene bedrooms, each with access to a private balcony on the 3rd level, offering a tranquil escape. The primary bedroom is a haven of luxury, complete with a walk-in hall-style closet and a lavish en-suite where heated floors provide a spa-like experience. Attention to detail is evident throughout, ensuring every bathroom delivers the ultimate in comfort. A private elevator runs from the heated garage to the rooftop, providing convenient and exclusive access to each level of the home. Step outside to your 476 sqft rooftop patio, an entertainer’s dream, featuring a gas BBQ hookup for effortless al fresco dining. Additional indulgences include the latest in climate control with a high-velocity HVAC system. Perfectly situated just moments from the vibrant Yonge and Eglinton corridor, this home offers unparalleled access to fine dining, shopping, and entertainment. Make this extraordinary residence your own. (id:59646)
151 Green Road Unit# 12
Stoney Creek, Ontario
Attn. First time buyers! Spacious, newer executive 3-bedroom, 3-bathroom townhome in a desirable Stoney Creek location with very low condo fee and finished basement. Ideal starter for young family or retiree. Ceramic and laminate flooring with natural light throughout, very well maintained home, move-in condition, visitor parking just steps away. This home must be seen, Don't delay book your private viewing now. High walk score, Easy access to Hwy., close to schools, parks, shopping, transportation and amenities. Close to GO Station. This home is priced to sell and won't last and rarely are available in this area, call now before it's gone. (id:59646)
312 East 45th Street
Hamilton, Ontario
**LEGAL 2 FAMILY RESIDENTIAL** Rare opportunity! Move into 1 unit and rent the other or have it as your next Turnkey Income property. VERY desirable Ham Mtn location. Great investment opportunity, 312 East 45th is an all brick Bungalow with 2 completely separate units. 3 Bedrooms on the Main level and 1 bedroom in the lower level, 2 Full Kitchens, 2 Full bath, 2 Separate Laundry units, double wide driveway and spacious rear yard. Upgrades in 2018 include: Luxurious Quartz counters (in each kitchen), shingles, Furnace, A/C, Many windows, Elec Panel and Plumbing. Amazing, Walkable, family friendly neighbourhood. Commuters dream, minutes to the Linc, Huntington Park Rec Centre, Shopping, Groceries and more. Call today for your private viewing! (id:59646)
35 Landscapes Trail
Hamilton, Ontario
Great Opportunity To Own A Spacious End Unit Condo In The Beautiful Upscale Landscape Trail Complex In Ancaster. This Beautiful Unit Is Located At The Rear of The Complex And Backs Onto A Wooded Private Setting. Features Include Vaulted Ceilings, Hardwood Floors, Double Garage And Walkout To Secluded Deck Area. Main Floor Prim Bedroom. Large Principal Rooms And Loads of Storage. If You Have Been Searching For A Large Condo With A Quiet And Tranquil Setting Then You'll Want To Book An Appointment To View This Offering. (id:59646)
5 West Harris Road
Brantford, Ontario
Quiet rural setting on the outskirts of Brantford - nearly 3 acres of treed land backing onto Fairchild creek (id:59646)
5 West Harris Road
Brantford, Ontario
Luxury living in the quiet rural setting on the outskirts of Brantford. Nestled on nearly 3 acres of treed land backing onto Fairchild creek awaits a soon to be constructed 5000 sq ft of absolute luxury. This home will be completed with the finest of finishes, fixtures and appliances. The site plan approvals are complete and the expected date of delivery is September 2024. (id:59646)
150 Wilson Street W Unit# 305
Ancaster, Ontario
Enjoy one floor living, in Ancaster, in this spacious, oversized 1490 Sq Ft condominium with 3 bedroom, 2 full bathroom, corner unit condominium with separate living room, dining room, eat in kitchen, in suite private laundry room, enclosed sunroom with sliding patio doors overlooking the central courtyard with the Best South West Exposure in the building! This home is larger than most condos & some townhomes, making it the perfect choice for families, couples and retired persons alike! Elevator and access ramps available from the 2 Underground Parking Spaces & from outside. Ideally located within a 5 minute walk to Ancaster Fortinos, Food Basics, Banks, shopping & more! A quick, 2 minute car ride to the entrance to Hwy 403. Frank Panabaker, Spring Valley, St. Joachim & St. Ann Elementary Schools, Ancaster & Bishop Tonnos High Schools all nearby. Numerous recreational facilities nearby along with plenty of outdoor hiking opportunities. Locker beside your parking space. Condo fee of $961 includes building insurance, Bell Fibe high speed internet and comprehensive television package including PVR and 2 receivers, water, parking, exterior maintenance. Clean, move in ready condition! No smoking building. Very well managed building! Fridge, stove, dishwasher, washer, dryer all included! Water heater rental approx. $20 per month. Status certificate available. (id:59646)
368 Rock Chapel Road
Dundas, Ontario
Welcome to 368 Rockchapel Road, a rare gem nestled on nearly an acre of land, boasting proximity to the Royal Botanical Gardens Conservation Area, the Bruce Trail, and Borer's Falls. This expansive bungalow offers three bedrooms, two bathrooms, main floor laundry and has been fully renovated to provide modern comfort and style while the remaining character touches give mid century modern touches. Step into the bright and spacious interior, with sightline directly to the impressive quartz, kitchen, wide plank flooring under foot, light filled from skylights and a large sunroom at the rear is perfect for relaxing or entertaining. The finished basement, with a separate entrance through the garage presents an excellent opportunity for extended families or overnight guests. Outside, a two-car garage includes space for a potential income suite, studio or a dream workshop, adding versatility and value to this already impressive property. With a community centre, great schools, highway access and more nearby amenities, this home offers a rare blend of tranquility and convenience. Don’t miss out on this exceptional opportunity. (id:59646)
14 Campbell Street
Thorold, Ontario
Welcome to your dream home in the coveted Merritt Meadows community! This Rinaldi-built luxury bungalow townhome perfectly blends elegance and comfort. The thoughtfully designed layout includes two main-floor bedrooms, two full bathrooms, and convenient laundry. The open-concept kitchen features premium cabinetry, a stylish backsplash, quartz countertops, and an expansive island for entertaining. The master suite is a retreat with an ensuite bathroom, walk-in shower, double sinks, and a spacious walk-in closet. Neutral hardwood flooring extends from the master bedroom to the great room, dining room, hallway, and front office/bedroom. The fully finished custom lower level (2021) adds two more bedrooms, a full bathroom, and a large recreation room, ideal for gatherings or a home theater. Step outside to your private courtyard with a covered rear deck, low-maintenance backyard, aggregate patio, and manicured gardens. Additional highlights include a front porch, single-car garage with inside entry, custom rod iron railings, and a double gas line for your BBQ or outdoor fireplace. Experience unparalleled quality and craftsmanship at Merritt Meadows! (id:59646)
6146 Monterey Avenue
Niagara Falls, Ontario
This home has been beautifully updated to include a spacious open concept main floor, with brand new modern kitchen and beautifully appointed stainless steel appliances. With 1170 sq feet this home offers 3 bedrooms and 1.5 bathrooms. The basement offers a large recreational room, with gas fireplace, oversized windows and space for the whole family to hang out! The exterior features a one car garage, parking for 2 in the driveway and perfectly manicured gardens that lead you to your backyard. The shed has the added bonus of hydro making it the perfect spot for those small DIY projects and let’s not forget the interlocking stone patio with awning making this the perfect spot for those summer gatherings. Major updates include luxury vinyl plank flooring, new kitchen, freshly painted, new baseboards, trim, interior doors with hardware, new board and baton siding, new windows, newer furnace, newer hot water tank and a new roof! This home is turn key ready and awaiting its new family! (id:59646)
77 Inchlee Drive
Hamilton, Ontario
Discover the charm of Hamilton Mountain living in this meticulously renovated bungalow nestled in the sought-after Hill Park neighbourhood. Boasting modern upgrades and versatile living spaces, this home offers the perfect blend of comfort and potential for multigenerational living. As you step inside, you're greeted by an inviting open-concept layout, where natural light floods through large windows highlighting this newly renovated home. The spacious living area seamlessly flows into the gourmet kitchen, a chef's delight featuring sleek quartz countertops, stainless steel appliances, and ample cabinetry. Downstairs, the fully finished basement presents endless possibilities with its separate entrance, a well-appointed kitchenette, and a spacious living area. Ideal for an in-law suite or additional living space, this lower level is complete with a modern bathroom and additional bedroom, providing flexibility for guests or extended family. Located in the heart of Hill Park, this property enjoys proximity to scenic parks, reputable schools, and a variety of shops and restaurants along Upper James Street. Commuters will appreciate easy access to the Lincoln M. Alexander Parkway and public transit routes, ensuring effortless travel throughout the city. Don't miss out on the opportunity to own this turnkey home in one of Hamilton's desirable neighbourhoods. Schedule your private showing today and envision the possibilities of living in this stylish and versatile bungalow. (id:59646)
1165-1167 Cannon Street E
Hamilton, Ontario
Prime Live-Work, Investment or Expansion Opportunity in Ottawa St District: Art Gallery/Studio + Residence + Development Potential Unlock the potential of a dynamic multi-use property with this extraordinary mixed-use property nestled in the vibrant Ottawa St district. Boasting a current setup as a Retail and Art Gallery/Studio plus a spacious 2,150 SF residence above, this property is an unrivaled opportunity. Explore retail ventures, medical practices, office spaces, or commercial service businesses all within the permissible uses outlined by C2 zoning. Positioned within one block of Ottawa shopping and a mere 700 mtrs from the future LRT stop, this property is strategically located for both convenience and growth. Seamlessly integrate your live-work lifestyle within the evolving landscape of Ottawa St. As Ottawa St continues to thrive and with the future LRT stop nearby, Capitalize on the area's growth potential and secure a space that not only meets current needs but adapts seamlessly to future trends. (id:59646)
15 Heather Lane
Selkirk, Ontario
Unbelievably priced Lake Erie waterfront cottage situated on leased land lot in Featherstone Point Park - located in the heart of Selkirk Cottage Country - 45 min commute to Hamilton, Brantford & 403. Turn south on Auld Street off scenic Lakeshore Road - then East/Left on Heather Lane. This carpet free, tastefully updated, freshly redecorated 3-seasons cottage ftrs rear primary bedroom, 3pc bath, functional kitchen sporting fridge & stove continues to large/bright living room boasts patio door walk-out to 14’x16’ lake facing entertainment deck - literally steps to private sand beach at your doorstep. Completely Move-In ready comes w/all furniture, 2 flat screen TV's & desired power sun awning-2023. Extras inc roof shingles-2016, hardwood & vinyl flooring, water cistern, holding tank, 8’x10’ multi-purpose shed w/hydro. $4480 annual land lease fee incs property taxes & use of Park’s amenities. 9 month occupancy - (April 1 to December 31). Park Rules/Regulations & Occupancy Agreement attached on Matrix listing supplements. All offers to include a clause stating “conditional for Buyer to be approved by Park Owner...! Enjoy the rest of the summer your Lake Hiatus - as immediate possession is available. (id:59646)
2438 Malcolm Crescent
Burlington, Ontario
Welcome to your charming new home in the highly sought-after, family-friendly neighbourhood of Brant Hills! This delightful 1421 square foot residence boasts three spacious bedrooms, perfect for growing families or those seeking a bit of extra space. As you step inside, you'll be greeted by a warm and inviting living area, ideal for relaxing with loved ones or entertaining guests. The well-appointed kitchen features s/s appliances, ample counter space and storage space, and a breakfast nook, perfect for enjoying your morning coffee or casual meals. The dining area is large enough to enjoy family meals or host dinner parties The three generously sized bedrooms offer plenty of natural light and closet space. One of the bonus features of this home is the 3 season sunroom, a bright and airy space where you can unwind with a good book, enjoy indoor plants, or simply take in the beauty of the changing seasons. Outside, you'll find a lovely, landscaped yard perfect for outdoor activities and gatherings. The neighbourhood of Brant Hills is known for its excellent schools, parks, and community spirit, making it an ideal place to call home. Don't miss your chance to own this property. (id:59646)
34 Redwing Road
Hamilton, Ontario
Welcome to 34 Redwing Road - located in the heart of Hamilton Mountain nestled in the coveted Birdlands. This beautiful bungalow is conveniently close to Limeridge Mall, Mohawk College, other shopping centers, Juravinski Hospital and parks! Several transportation routes and options catered to BOTH the Mountain and Downtown areas. The property offers 3 bedrooms, an eat-in kitchen, living room area, a 5-pcs bathroom and in-suite laundry! The basement has been upgraded in 2019 to an in-law set up that holds 2 bedrooms, 3-pcs bathroom and its own laundry room. Roof (2019). Sqft and room sizes are approximate. Also, please note that one of the Sellers is a Realtor. (id:59646)
47 3rd Road E
Stoney Creek, Ontario
Welcome home to this rarely offered country Gem situated minutes from the city. This rural property is sure to impress with a well maintained three bedroom brick bungalow , detached double garage , 80 foot double Wide cement driveway ,24 x 19 outbuilding and a 71x 646 foot deep lot the skies the limit with possibilities. Book your private showing today! (id:59646)
470 John Frederick Drive
Ancaster, Ontario
Welcoming raised bungalow in the picturesque Ancaster neighborhood, nestled on a spacious, mature treed lot. This charming family home offers an all-brick exterior, 3+2 bedrooms, updated bathrooms, and an open-concept layout featuring a modern kitchen with quartz countertops, additional cabinetry, and newer stainless steel appliances. The finished basement includes a walk-out in-law suite with its own laundry, kitchen, and full bathroom. This suite has a separate entrance, making it great for additional income; it currently generates $3,000 per month from Airbnb, and the seller is willing to leave the furniture for the lower unit. The area is known for its large lot properties, which are a great investment as luxury large homes are being built. The private backyard adds to the home's appeal. With quality schools, a nearby park, Costco, shopping centers, and easy highway access, this is a fantastic opportunity to own a beautiful home in a highly sought-after neighborhood. (id:59646)
769 Old York Road
Burlington, Ontario
Experience refined rustic living in this stunning, one-of-a-kind preserved stone bungalow, truly a must see to appreciate its warmth & character, sitting on 2 green acres of level, mature treed privacy Over 2700 sqft of main floor living, this 4-bd/3-bth rare gem showcases a central kitchen w large island, ss appl, wall oven, ample storage & large walk out to stone patio Boasting timeless wood floors, exposed stone walls, you’ll appreciate sunsets in the vaulted great room w warm wood trim, gas fp and wrap around view. At this end of the home find 2 spacious bdrms, exceptional new 4 pc bth, newer main flr laundry w built-in storage & deep steel sink Original living room features historic stone fp creating a warm, inviting home office or reading room Private, cozy primary bdrm w southern exp, walk-in closet, ensuite w dual sinks & custom shower with a view Finished basement offers additional large bedroom w sitting area & its own new 3 pc bath Step outside to private fenced backyard retreat, 20x40 inground pool, stamped concrete sun deck, hot tub, perennial gardens & lush fish pond The larger back yard suggests you invite the gang over to enjoy a fabulous stone campfire area, lit volleyball net, inground trampoline, 50amp workshop w added parking, steps to Bruce Trail. Dual zoned, this property even offers hobby farm potential This Country in the City homestead is conveniently located w quick access to 403, Hwy 6N, Ald GO Stn & all amenities Don’t miss this rare opportunity! (id:59646)
1489 Highway 8
Hamilton, Ontario
Conveniently located on Highway 8 in Stoney Creek, minutes from the QEW and Costco, this property includes approximately 96,400 sq. ft. of greenhouses (85% glass, 15% plastic), 114,000 sq. ft. of hoop houses, and a 5,250 sq. ft. warehouse with a loading dock. The property is equipped with 3 gas boilers, along with complete irrigation and shade systems. An excellent location ensures easy access to markets and production supplies, reducing costs and providing ample labor availability and convenient family living. Originally designed for cut flowers, the greenhouses can continue in that use or be adapted to grow traditional Canadian vegetables or ethnic crops for niche markets. These systems allow for year-round, 24/7 operation. Additionally, 5-6 acres of extra land and a 3-bedroom house are available for family or staff use. Rental pricing is as follows: greenhouses at $1 per sq. ft. annually, the barn at $4,000 per month, and the house at $2,700 per month. The tenant is responsible for all utilities and insurance. Pricing is negotiable based on your requirements and lease terms. Act quickly—this rare opportunity won’t last long! (id:59646)
1489 Highway 8 Way
Hamilton, Ontario
Conveniently located on Highway 8 in Stoney Creek, minutes from the QEW and Costco, this property includes approximately 96,400 sq. ft. of greenhouses (85% glass, 15% plastic), 114,000 sq. ft. of hoop houses, and a 5,250 sq. ft. warehouse with a loading dock. The property is equipped with 3 gas boilers, along with complete irrigation and shade systems. An excellent location ensures easy access to markets and production supplies, reducing costs and providing ample labor availability and convenient family living. Originally designed for cut flowers, the greenhouses can continue in that use or be adapted to grow traditional Canadian vegetables or ethnic crops for niche markets. These systems allow for year-round, 24/7 operation. Additionally, 5-6 acres of extra land and a 3-bedroom house are available for family or staff use. Rental pricing is as follows: greenhouses at $1 per sq. ft. annually, the barn at $4,000 per month, and the house at $2,700 per month. The tenant is responsible for all utilities and insurance. Pricing is negotiable based on your requirements and lease terms. Act quickly—this rare opportunity won’t last long! (id:59646)
4070 Highland Park Drive
Beamsville, Ontario
Welcome to Woodview at Vista Ridge, where luxury meets tradition in this premium custom home on a 46' lot . This to-be-built residence spans 3,177 sq.ft., offering 4 bedrooms plus a den and loft as well as 4.5 bathrooms. Enjoy the spaciousness of a full-height basement with a three-piece rough-in. The elegance of this home begins with oak stairs leading from the main to the second floor, complemented by a soaring 9' ceiling on the second level and a versatile loft space. Comfort is assured with a central air conditioner, while exterior and interior pot-lights on the main floor create a warm ambiance. The kitchen is a chef's delight, featuring Caesarstone Quartz countertops and LED valance lighting. The main floor ensuite is a haven of relaxation, boasting an additional sink, tiled shower walls, a tiled base, a bench, a shower niche, and a frameless glass door. This home includes over $110,000 in luxurious upgrades and benefits from an exceptional builder discount of over $85,000. Secure your place in Woodview at Vista Ridge and experience unparalleled craftsmanship and sophistication. (id:59646)
169 James Street S Unit# 405
Hamilton, Ontario
The Greystone is Hamilton's newest apartment building located within the Augusta Street restaurant district. These units seamlessly blends contemporary design with top-of-the-line finishes. As you step inside, you'll be greeted by an open-concept layout beaming in natural light. The kitchen comes fully equipped with stainless steel appliances, quartz countertops, and ample cabinet space ideal for everyday living and entertaining. The bedroom can comfortably fit any size mattress and includes a sizable closet. Building amenities include a rooftop terrace, fitness room, and fob secured access. Located in the lively Corktown community, you'll find yourself surrounded by some of Hamilton's best restaurants like Lobby, Plank Restobar, Paloma Bar, The Ship, Secco, and Goldies's. The Hamilton Go Centre is less than a two-minute walk from the doorstep of this building! Please note that this units price does not include parking; parking is available at additional cost. (id:59646)

