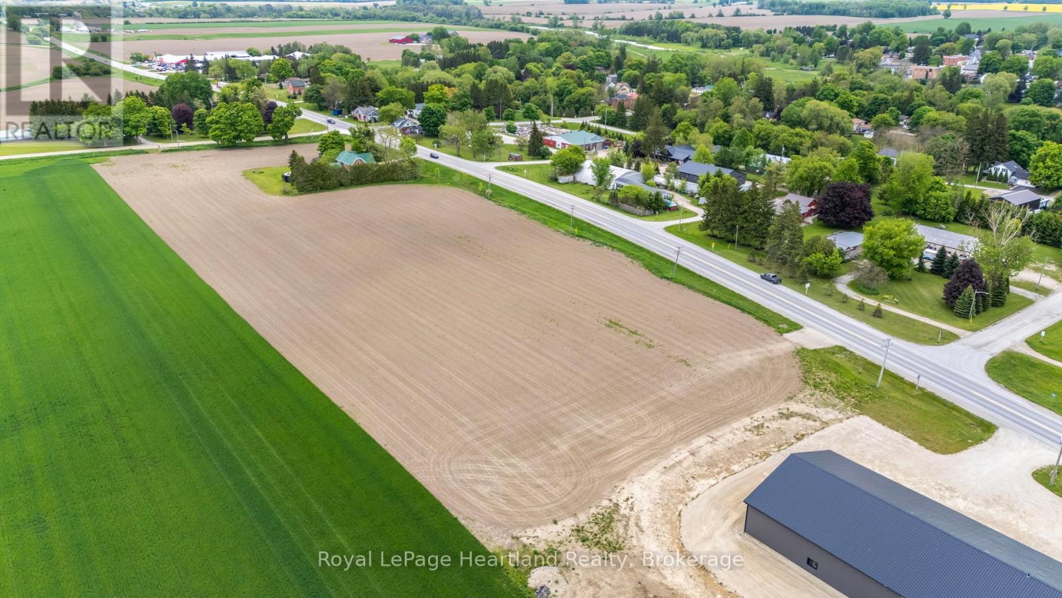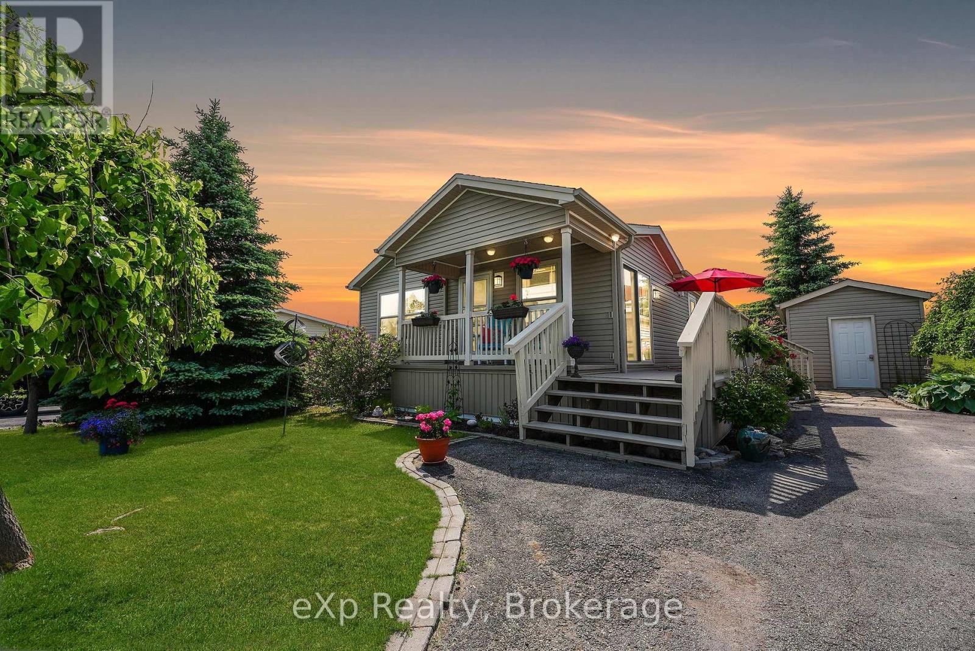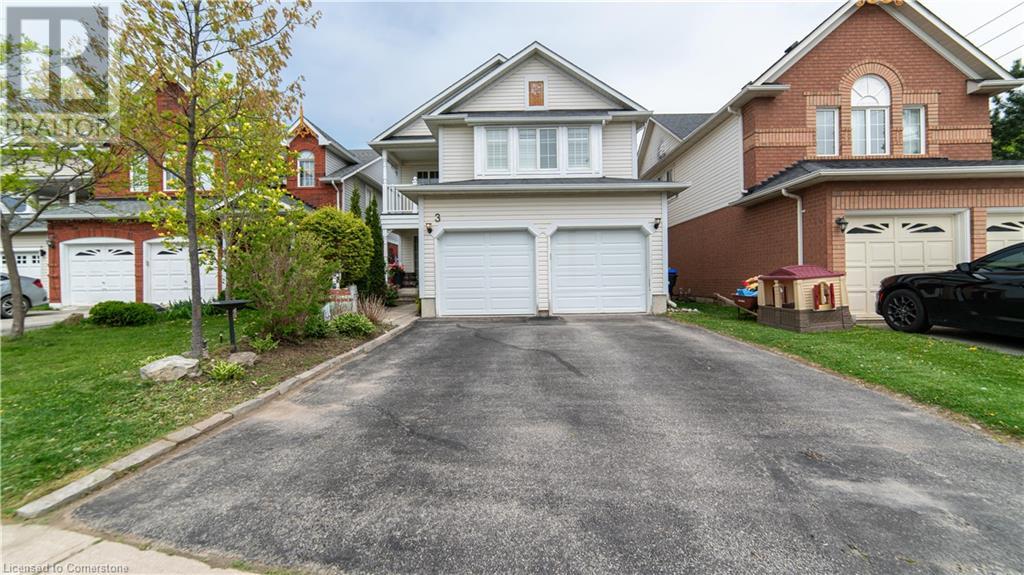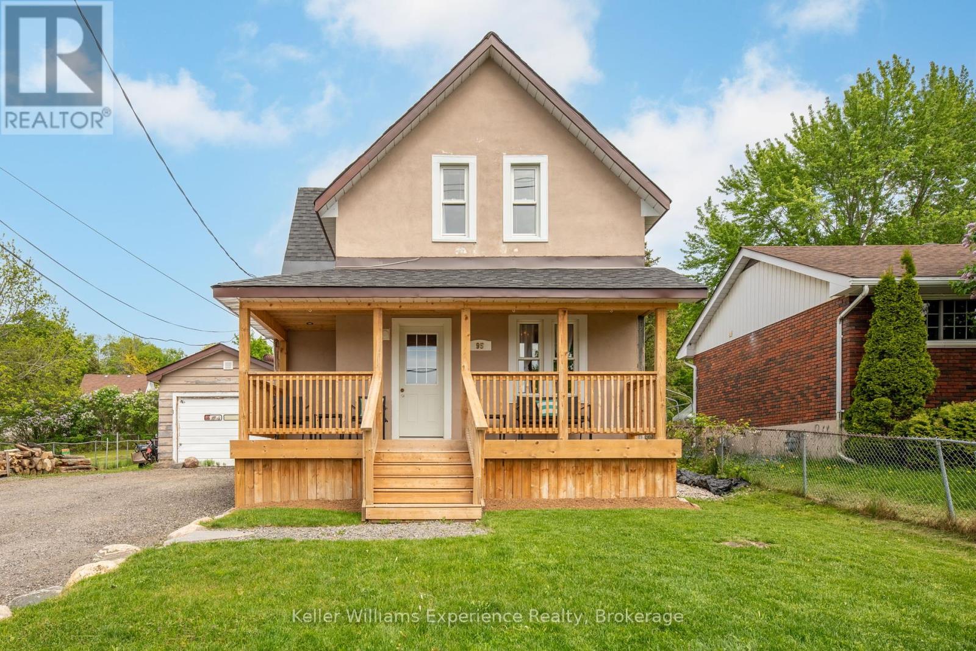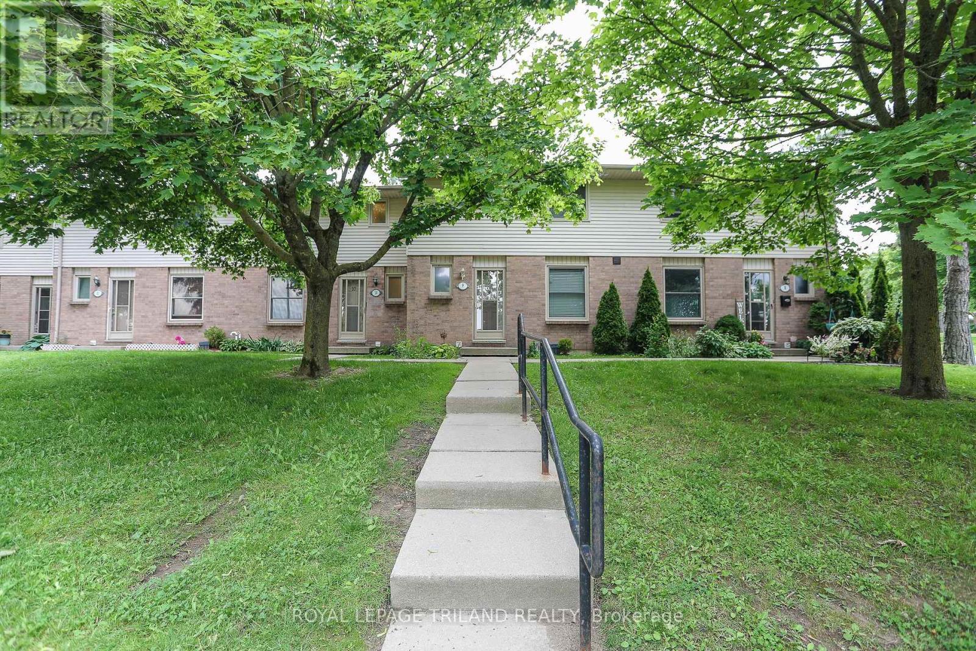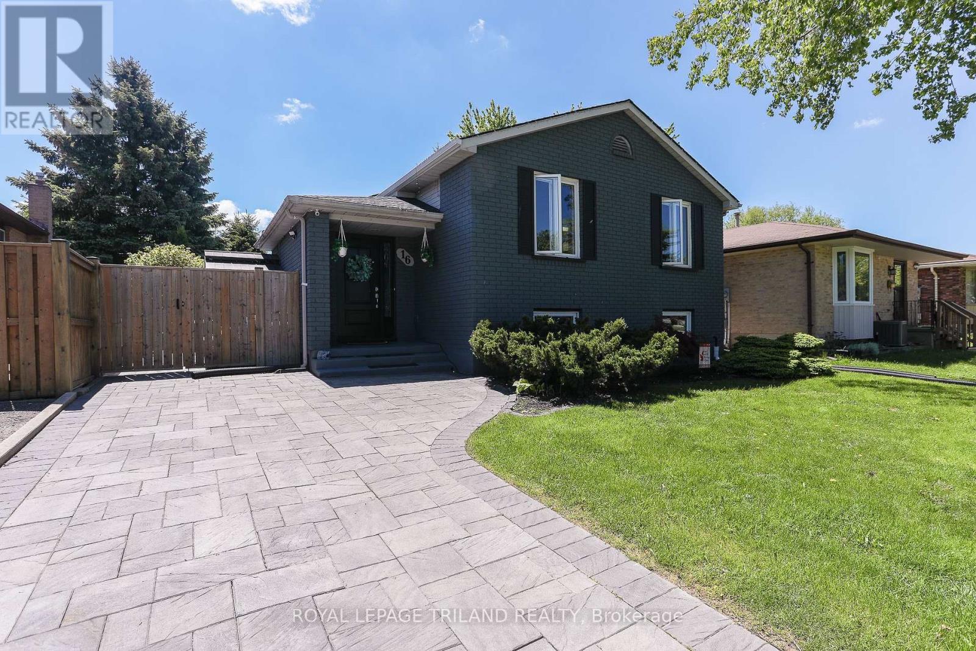7504 Indian Line
Victoria Mills, Ontario
Welcome to your dream live/work property — an immaculately maintained custom-built home paired with a fully equipped commercial-grade shop, sitting on 3.81 private acres. This rare opportunity is perfect for business owners, tradespeople, or car enthusiasts looking to combine luxury living with serious functionality. Built in 2021, this 4-bedroom, 2.5-bathroom home features a bright open-concept layout with numerous high-end upgrades throughout. The main level and fully finished basement were updated in 2024 with luxury vinyl flooring and new baseboards. The spacious living area is anchored by a stunning gas fireplace with a real timber mantle, while the newly redesigned kitchen offers a large island, updated fixtures, and seamless flow for entertaining. Step outside your back door and enjoy a private 20’ x 30’ covered back patio with LED lighting and a ceiling fan overlooking the pond. The standout feature of this property is the massive 40’ x 60’ Kodiak steel shop, built in 2023 and designed for professional-grade use. With 18’ side walls, the shop offers ample clearance for multiple vehicle lifts or large equipment. Inside, a 20’ x 40’ Douglas fir timber mezzanine includes a large office and a 16’ bar — ideal for running a business from home. The shop is fully insulated and heated with a commercial-grade natural gas furnace, and also features a large gas stone fireplace, XL Poly garage doors (front and rear), rough-in for a bathroom, and a dedicated water line from the house for future sink/hose installations. This is a truly unique property that offers the best of rural luxury and business-ready infrastructure — all just minutes from town. Whether you’re expanding your trade, operating a home-based business, or simply want the ultimate shop setup, this one checks all the boxes. (id:59646)
2027 Harriston Road
Howick, Ontario
Situated in the quaint community and country side known as Howick Township, this vacant residential lot offers the perfect canvas for your dream home. Enjoy breathtaking sunset views and serene country landscapes from this picturesque property. This 1.27 Acre Property provides ample space and endless possibilities. Reach out today to learn more about your new countryside building lot. (id:59646)
27 - 25 Thames Road
St. Marys, Ontario
Welcome to 27-25 Thames Road in St Mary's! Here is a lovely opportunity to live in Maple Lane Park in this 8 year old spacious bungalow. The designer kitchen has a large hard surface center island with lots of drawers and storage space plus a pantry!! The open concept living space with cozy gas fireplace has patio doors to a deck and small private garden area. The home is newer and ready to move into. Relax and enjoy your home and neighbors. The master ensuite and walk in closet are set privately from the living area. The second bathroom uses the main 4 pc bathroom. When you walk in from the enclosed carport you step into the laundry/mudroom. Everything is here on one floor with no outside maintenance. Large family or community entertaining is easy with the community converted hall that holds up to 50 people. Perfect for gathering around the fireplace for card games or pot luck meals. (id:59646)
53 Creekside Circle
Kawartha Lakes (Verulam), Ontario
Welcome Home - Heron's Landing offers adult lifestyle living (55+) including a members only private community event center - gym, change rooms, events space, kitchen, library, hobby area, games room and heated outdoor pool complete with patio. 53 Creekside Circle has been updated during 2024/25 offering new hardwood floors, luxury vinyl flooring, kitchen counter tops, deck & interior painted. Situated between Bobcaygeon and Lindsay Heron's Landing offers a convenient lifestyle of privacy & amenities including theatre, local cafes, breweries showcasing interesting boutique style shopping experiences. Pride of ownership, this immaculate home includes covered front porch, side decking plus covered rear porch. The primary suite hosts a three season sunroom, walk in closet and spacious 4 pc ensuite. A floor to ceiling stone fireplace featuring propane insert is the perfect place to get cozy on cooler days. Insulated shed perfect for storage, mature established perennial gardens with paved driveway ensure you feel special as you call 53 Creekside Circle your home. (id:59646)
26 Gourlay Farm Lane
Ayr, Ontario
Welcome to 26 Gourlay Farm Lane. If you are looking for your Ultimate Dream Home -you have found it! This 4 Bedroom 4 Bathroom home has been meticulously maintained and has it all. The Main floor offers an open concept layout with a stunning Gourmet Kitchen designed for entertaining or culinary experts, Oversized Island with High End Built-in Appliances. The Main floor includes a 2 piece Bathroom, an Office with a Built-in desk provides the convenience of working from home. Sliders off the Kitchen opens up to a transformed backyard including Natural Stone Counters with Granite Tops and a Built-in BBQ, and a Double Deep Fryer under a Covered Gazebo with a Retractable Projector and Screen. Enjoy evenings sitting outside under a Pergola or Covered Porch all on beautiful Interlocking Stone. No detail was overlooked. The stunning Hardwood Staircase leads to 4 generous sized Bedrooms with walk in closets and 3 full Bathrooms with Quartz Countertops and a Spacious Laundry room. This home was Built by TICE RIVER HOMES with Superior Construction, Exceptional Quality and a Pristine attention to detail using the Highest Level of Materials and Craftsmanship, 200 Amp Service – designed for the most discerning buyers. There is nothing left to do but move in. (id:59646)
3 Mccurdy Drive
Tottenham, Ontario
The Perfect Family Home Awaits! Step into this spacious and beautifully designed detached 3 bedroom home + den/bedroom, ideal for a growing family. From the moment you enter, you’ll be impressed by the open-concept layout and vaulted ceilings that create a sense of light and space throughout. The kitchen flows seamlessly into the family room, making it easy to stay connected while preparing meals or entertaining. Just off the kitchen, step out onto your private deck and enjoy a fully fenced backyard – perfect for outdoor dining, kids’ playtime, or relaxing evenings around a fire pit. Upstairs, the large primary bedroom offers a true retreat, complete with a private balcony – the perfect spot to unwind with your favourite beverage or book. The primary suite also includes a walk-in closet and private ensuite for ultimate comfort. The finished basement adds even more versatility, featuring an additional room/den, space for a game room, home theatre, storage or whatever your family needs. Located in a quiet, family-friendly neighbourhood in a charming small town, this home is within walking distance to schools, parks, shops, and more. 3 McCurdy Drive is more than just a house – it’s a blank canvas ready for you to create lasting memories and build your dream lifestyle. (id:59646)
246 Elmira Road S
Guelph, Ontario
STUNNING CAPE COD 2 STOREY DETACHED with BACKYARD STAYCATION PARADISE!! The CURB APPEAL hits you the moment you pull up! A MASSIVE driveway, professional concrete/landscaping & double garage frame this beautiful home. A regal railed enclosed porch (perfect for a morning coffee or evening glass of wine..) welcomes you! Once inside, an OPEN CONCEPT living, dining & kitchen comprise the main living area. Adorned in luxurious finishes (including gleaming hardwoods, stone counters & premium fixtures) & rounded out by a convenient mudroom, laundry & powder, this layout is conducive to everyday living & entertaining…and oh the ENTERTAINING YOU CAN DO!! Sliders lead to a BACKYARD OASIS complete with covered deck, patio, gazebo, hammock lounge area & swimming pool (SUMMERTIME BBQs are just around the corner...) Back inside we find 3 GENEROUS BEDROOMS upstairs (including an AMAZING PRIMARY with coffer style ceiling & ensuite privilege!) A GORGEOUS full bathroom rounds out this level. But wait…there’s MORE!! A FINISHED BASEMENT with HUGE recreation room, utility, storage and SO MUCH MORE!! Too many upgrades to list here - ask for a feature sheet! Set close to shopping, schools, parks & the recreation centre it’s the PERFECT HOME in the PERFECT LOCATION! So don’t delay - make it yours today! (id:59646)
23 Ambrous Crescent
Guelph, Ontario
STUNNING FREEHOLD HOME backing on GREEN SPACE! Set in a PRESTIGIOUS KORTRIGHT EAST Neighbourhood, this BEAUTIFUL 2 STOREY FUSION HOME is sure to impress the most discerning buyers...Pulling up the curb appeal is immediately evident, with wonderful landscaping framing the home. Step inside, and drop your bags, because there is absolutely nothing to do here - this home is MOVE IN READY! Sparkling clean, and finished top to bottom, the layout of this home is comprised of an open concept main floor with a GORGEOUS KITCHEN (with premium fixtures & stainless steel appliances) flowing seamlessly to a big bright living room (with stunning floors & gas fireplace!) with an oversized slider leading to private backyard (fully fenced with hardscaping & shed!) A powder room (one of the FOUR BATHROOMS in this home rounds out this level). Rich hardwoods lead upstairs where we find three GENEROUS BEDROOMS including a large primary (with walk-in closet & ensuite!) + a full bath and convenient UPPER FLOOR LAUNDRY! But wait...there’s more!! A BIG FULLY FINISHED BASEMENT with LARGE WINDOWS and ANOTHER FULL BATHROOM! All this, and it's set close to parks, trails, schools (Arbour Vista & University of Guelph), major highways, shopping & all amenities! It's the PERFECT HOME in the PERFECT LOCATION! So don't delay - make it yours today! (id:59646)
68 York Road
Guelph, Ontario
WALK SCORE CHAMPION! Close to EVERYTHING! Right ACROSS from YORK RD PARK, SPEED RIVER, the COVERED BRIDGE and WALKING TRAILS! This FREEHOLD 2017 4 BED 4 BATH TERRA VIEW three storey home boasts OVER 2300SFT of ABOVE GRADE living space! From the moment you pull up, you know this one is special, a LONG DRIVEWAY capable of parking numerous vehicles leads you to the home. Upon entering, the grandeur of this home becomes apparent, light pours through LARGE WINDOWS illuminating an excellent open concept main floor layout, drenched in luxurious finishes, and conducive to everyday living & entertaining. A STUNNING KITCHEN (with stone counters, ceramics, backsplash, artisan cabinetry, & stainless appliances) flows seamlessly into a grand living room (on hardwoods with premium fixtures) with sliders to a low maintenance backyard complete with CONCRETE PATIO! ATTACHED GARAGE access and a powder room round out this level before heading up. The second floor boasts 3 GENEROUS BEDROOMS (including a MASSIVE PRIMARY with FULL ENSUITE (with jacuzzi tub) + WALK-IN + an EXCLUSIVE PATIO OVERLOOKING THE PARK & RIVER!), 2 FULL BATHROOMS & convenient LAUNDRY ROOM! But wait...there’s more!! A glorious LOFT, bright and airy, complete with roughed in AUDIO VIDEO THEATRE, A FULL 3PC bathroom YET ANOTHER HUGE BEDROOM + even more STORAGE! Not only that, you’ll find plenty more storage in the basement with an extensive area under the home! All this, and it's walking distance to UNIVERSITY OF GUELPH, DOWNTOWN GO/GREYHOUND STATION, and all the SHOPS & RESTAURANTS! It's the PERFECT HOME in the PERFECT LOCATION! So don't delay - make it yours today! (id:59646)
95 Fox Street
Penetanguishene, Ontario
Welcome to this charming 3-bedroom, 2-bathroom family home nestled in the heart of Penetang. Thoughtfully maintained and ready for its next chapter, this property offers comfort, character, and curb appeal. Step onto the new front deck (2024) and into a warm, inviting space perfect for family living. The beautifully landscaped backyard is a private oasis, featuring two serene pond features where you can sit, relax, and enjoy the sound of flowing water a rare find in town! The home also includes a detached garage, currently used for storage, and a roof updated in 2019, giving you peace of mind for years to come.Whether you're a growing family or looking to settle down in a vibrant, community-driven area, this home offers the perfect blend of lifestyle and location. Roof done in 2019. (id:59646)
10 - 1855 Aldersbrook Road
London North (North F), Ontario
Explore this bright and well-maintained 3-bedroom townhome with a touch of Boho style, located in sought-after northwest London. Upstairs you'll find three bedrooms, with one currently set up as a home office - offering flexibility to suit your lifestyle.The main floor features a spacious kitchen with plenty of cupboard space and a dining area that opens to a fully fenced, private courtyard - ideal for relaxing or entertaining. The lower level is mostly finished and includes a cozy rec room and a den for additional living space.Includes two parking spaces, a smart thermostat, and a video doorbell. Furnace and central air were updated in 2012. A great opportunity for those planning to attend Western University this year. Reach out today to book your private showing! (id:59646)
16 Blanchard Crescent W
London North (North I), Ontario
This is the best style to split between family members! What a beautiful raised bungalow in north-west London! 2+2 bedrooms with 2 full baths and living room/rec room on each floor in a quiet north-west neighbourhood. Upper washroom has room for stackable washer and dryer. Recroom has roughin for electric stove and water pipes if a second kitchen or wetbar is in your future. Bright white kitchen with decor handles and extra storage. Comfortable primary with 2 closets. Upper washroom with 2 sinks, no waiting! Brick professionally painted, updating the curb appeal to todays standards. Who wouldn't fall in love with the backyard! Well maintained inground pool with slate patio and driveway. This backyard would make an amazing stay vacations! Beautifully landscaped gardens. Storage and 4 season workshop with electric, included. Well maintained, with tons of upgrades. New Shingles, Skylight, Appliances, Basement Windows, Front Door and Back Door, Electrical Panel Upgrade to 200 Amp (2020). New Pool Shed, Pool Equipment + Plumbing, Pool Liner, New 4 Seasons Workshop, New Slate Driveway + side of house + pool deck (2021). New Upstairs Windows (2022). Recreation Room, Downstairs Bathroom Remodel, Added Storage Shed (2024). Basement Bedrooms Remodel (2023 and 2025. ) Sump Pump installed (2024.) Upstairs Bathroom, Office and Foyers Remodel (2025). Call today, don't miss out! (id:59646)


