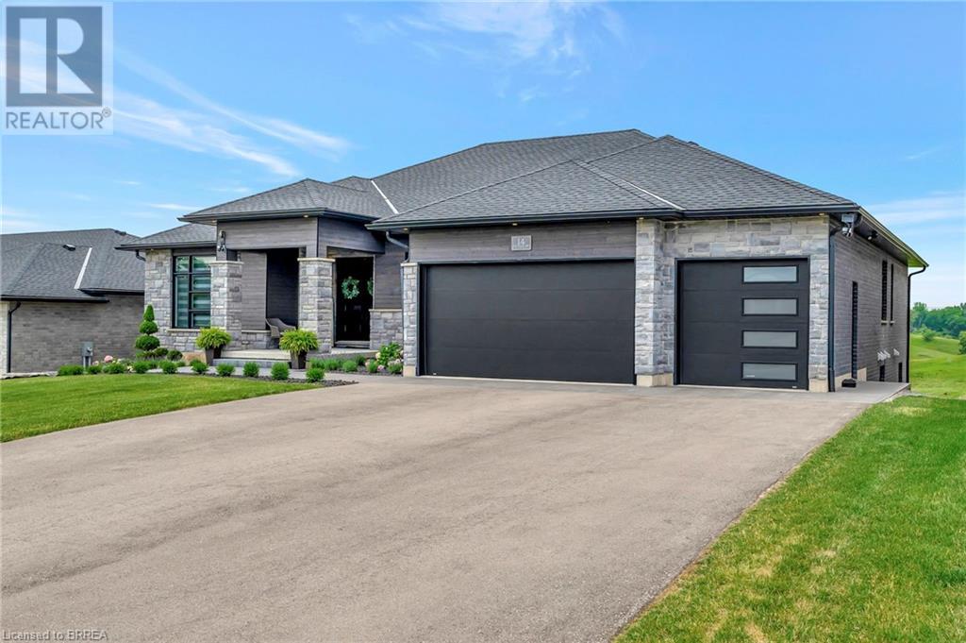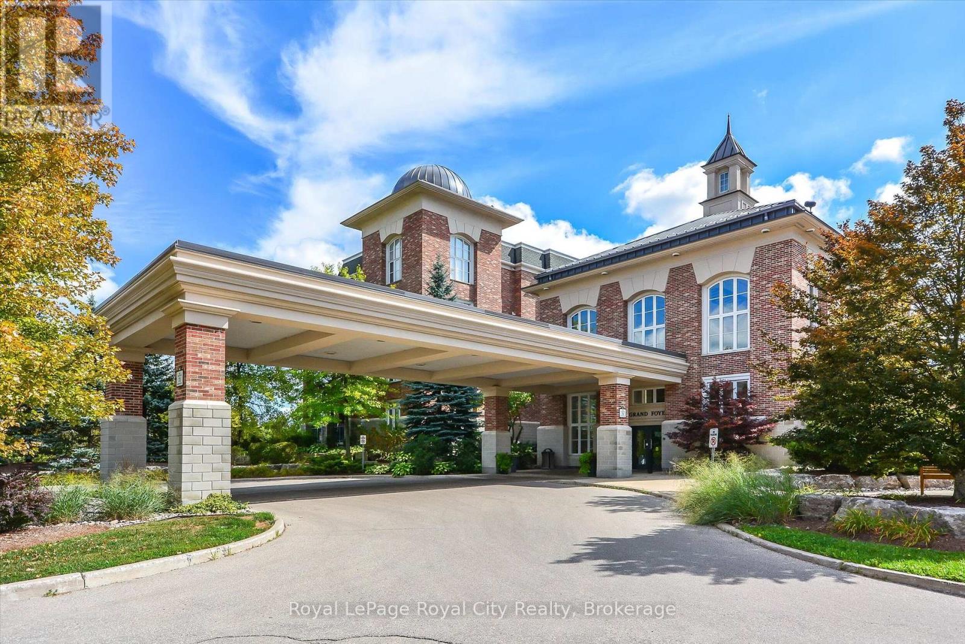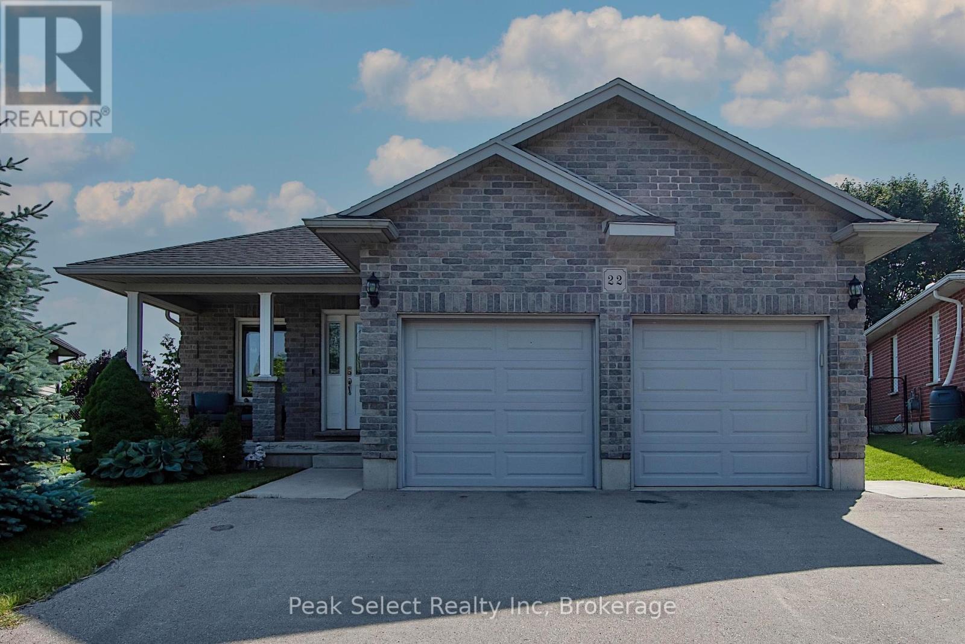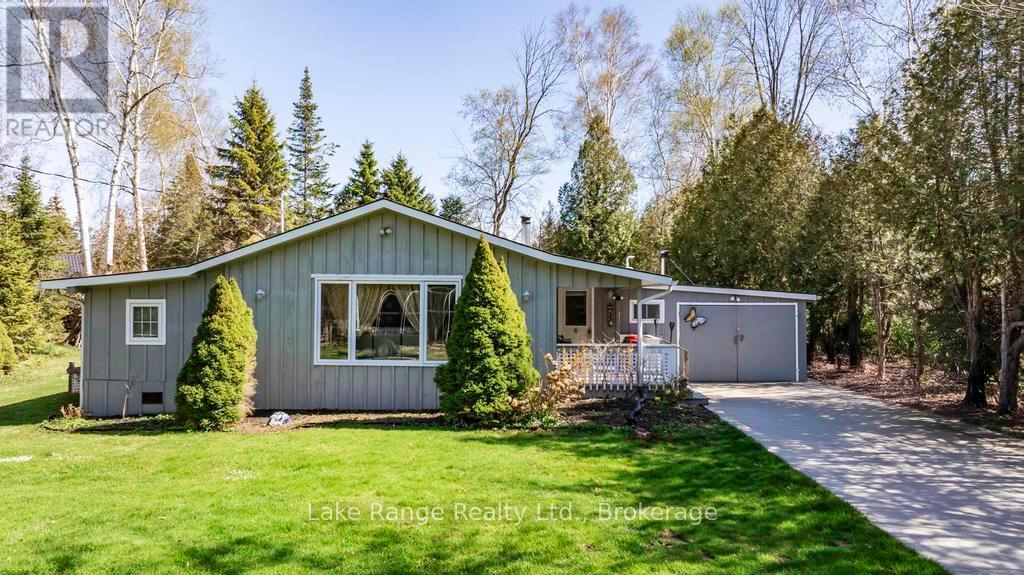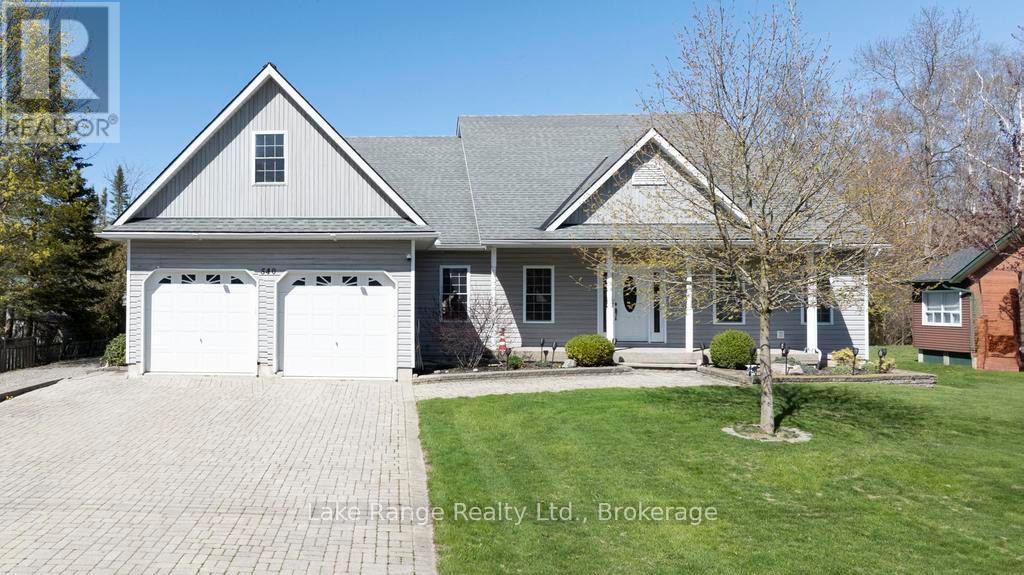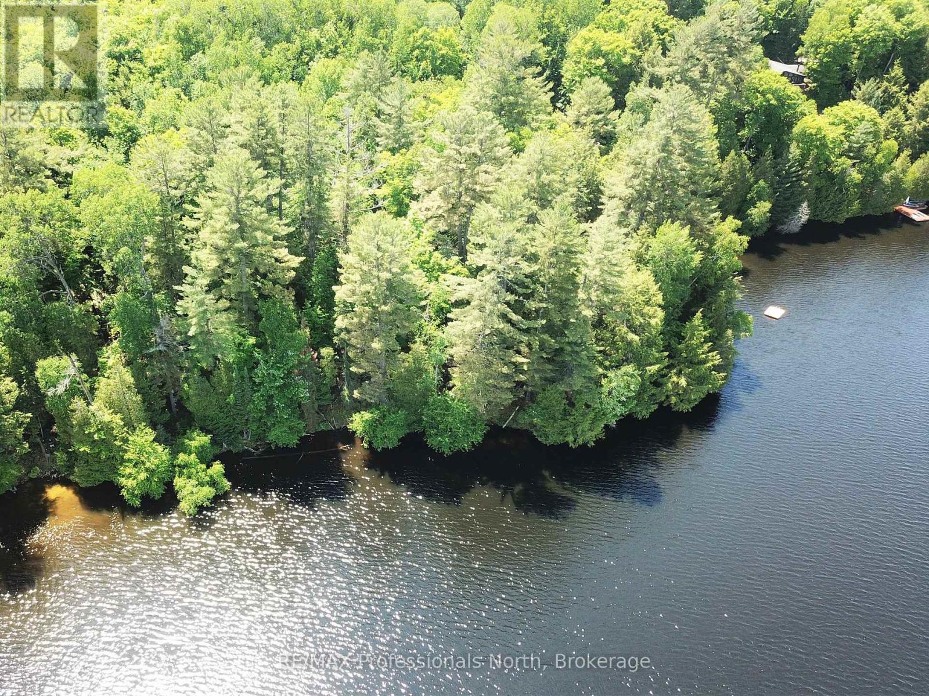118 Overlea Drive
Kitchener, Ontario
Discover this charming multi-level freehold townhouse, ideal for families or savvy investors. Boasting 1,556 sq. ft. of living space, this 4-bedroom, 2-bathroom home offers a unique layout with a vaulted ceiling and abundant natural light. The spacious kitchen and living area feature a high vaulted ceiling and a bank of windows facing the street, creating an open and airy atmosphere. Upstairs, the primary bedroom includes a private ensuite bathroom. The home is primarily carpet-free, except for the stairs, and is complemented by a striking wood and wrought iron railing leading to the various levels. Additional highlights include a metal roof built to last, a double paved driveway, and a partially finished basement. Located in the desirable Forest Hill neighborhood, this home is close to parks, schools, and shopping amenities. (id:59646)
4675 Metcalfe Avenue Unit# 202
Mississauga, Ontario
***Only 3 Years Since Occupancy*** Welcome to Erin Square by Pemberton Group. 2 + Den, 2 Bath, 880 Sqft with Balcony, S/E Exposure, Parking & Locker Included. Bright unit with 10' Smooth Ceilings, Wide Plank Laminate Floors, Porcelain Tiles, Stainless Steel Appliances and Stone Countertops. Internet Included. Top Location: Steps to Erin Mills Town Centre, Credit Valley Hospital, Top Schools, Transit and Highways. Amenities: 24-Hour Concierge, Rooftop Pool, Gym, BBQs, Guest Suite, Kids Playground, Games Room, Pet Wash Station and More. (id:59646)
3 Mcdonald Court
Tillsonburg, Ontario
Welcome to 3 McDonald Court, nestled in the charming community of Hickory Hills in Tillsonburg. If you're seeking effortless living in a friendly neighborhood, this beautifully updated home is ready to welcome you. Situated on a quiet cul-de-sac facing a peaceful parkette, you're just steps from the community centre where you can enjoy the pool, hot tub and vibrant social events. Featuring two inviting living areas, one flowing seamlessly into the dining space and the other opening to the kitchen this residence offers both comfort and functionality. The kitchen is a true highlight, showcasing elegant Corian countertops with a central island, beautiful white cabinetry accented with sleek black hardware, a stunning skylight, and a spacious pantry with a stylish barn door, all complemented by modern appliances. The master suite is a true retreat, complete with a walk-in closet and a private 3-piece ensuite. An additional full 4-piece bathroom features a Hampton Bay vanity with a luxurious stone countertop. A generous living room and dining area provide ample space for relaxation and gatherings, while the thoughtfully designed laundry room includes plenty of storage and new washer and dryer units. Recent upgrades include a new roof, windows, front door, skylight, flooring throughout(2021) . Updates completed in 2024 ensuring this home is move in ready. Step outside to your private backyard oasis featuring a spacious deck with retractable awning backing onto serene greenspace for ultimate privacy and tranquility . The fully insulated basement offers endless possibilities-ideal for a workshop, wine cellar or extra storage . Buyers acknowledge a one time transfer fee of $2000 and an annual fee of $640 payable to The Hickory Hills Association. Schedule B must be signed and attach to offers (id:59646)
259 Oakhill Drive
Brantford, Ontario
SPECTACULAR COUNTRY BUILDING LOT... IN THE CITY! Welcome to 259 Oakhill Drive. This amazing building lot is the last of it’s kind in the area, offering a .84 acre country sized lot, in the city. Located in one of the most desired areas in Brantford, on Oakhill Drive, this exceptional lot is close to everything including schools, parks, trails, shopping... and its just 10 minutes from the 403 and downtown Brantford! All the heavy lifting is done! Sellers have literally everything in place, including stamped approved drawings, to build a 2,250 square foot main floor modern home design and 1,500 square foot workshop with potential garden suite. A full site plan with lot grading has also been completed along with preliminary onsite land work to facilitate the building process (Seller even has all trade contacts in place if needed.) Don’t miss out on this opportunity to build your dream! (id:59646)
14 Hudson Drive
Brantford, Ontario
Welcome home to 14 Hudson Dr., Brantford. Custom built in 2022 on premium greenspace lot, two homes in one! Separate entrance to basement suite with separate heating and cooling controls. In law suite could also be a great way to make extra income, rent it for $2500/ month (property sized double septic tank legal suite). Modern design sleek and straight out of a magazine! 9 and 10ft ceilings on main level and upgraded 9ft ceilings in basement. Chefs kitchen with custom walk in pantry added post build. Quartz counters with high end Fisher & Paykel appliances in both main kitchen and the second kitchen. Gorgeous backplash in both kitchens and pot filler in main kitchen. Open to the stunning living room with custom ceiling work and built ins added in living room (2023). Up to 4 beds on the main level and up to two (could be converted to 3+) beds downstairs and 4.5 baths total.AND each suite has its own dedicated laundry. Extensive sound proofing between the main level and basement. Stay cozy all winter with the boiler system and in floor heat and 2 gas fireplaces.In floor is extremely efficient can heat entire home. Primary ensuites are equipped with bidets. All custom lighting from Avenue Lighting. Even the colour of the brick was a builder upgrade. No inch of this property was ignored. Gas lines for BBQ and pre installed for pool heater. 25k upgrade for cold cellar. The entire house is backed up on the Generac generator. Professional landscape and concrete walkway in front and back (23/24). Extended upper deck with composite decking on upper balcony and upgraded railing. Lower level 3 season enclosed sun room with flooring (2024). Reverse osmosis system, water softener and boiler system for hot water all owned, no rentals. Shows A+++ pride of ownership very apparent upon entry. Meticulously maintained and upkept. See it today! (id:59646)
112 - 71 Bayberry Drive
Guelph (Village By The Arboretum), Ontario
Great opportunity to enjoy retirement living at The Village By The Arboretum in Guelph, Premier 55+ Adult Lifestyle Community. This bright corner unit is on the ground floor with 2 private balconies surrounded by trees with windows on three sides. For the environmentally conscious, you will appreciate the natural controls for cooling in the summer and protection in the winter. For easy access, the underground parking location is right beside the elevator, ride up and Unit 112, is steps away on the first floor. Inside, this unit of 1492 sq ft, features an open concept design, living and dining area surrounded by bright windows and patio doors opening onto one of the balconies. The second balcony faces east. Open this set of patio doors and enjoy your morning coffee from the breakfast area as the sun rises. The primary bedroom offers a ensuite 4 piece bath and a large walk in closet, with window views to the east. The second bedroom can be used as a TV room so you can watch the setting sun from the large bright windows. You'll also find a separate den with two entrances, in-suite laundry, and ample closet space throughout. Additionally, there is a conveniently located large exclusive locker for more storage. As a resident of The Village, you'll have full access to the 28,000+ sq ft Village Centre, a welcoming centre to meet your neighbours with many activities available; an indoor pool, sauna, hot tub, fitness rooms, tennis & pickleball courts, billiards, library, and over 100 resident-led clubs and classes. Besides planning for the future, living in this very special ground floor condo, being surrounded by trees and songbirds outside your door, creates a new lifestyle with new memories. (id:59646)
274 Bradshaw Drive
Stratford, Ontario
Welcome to 274 Bradshaw Drive, Stratford Built in 2022, Where Modern Living Meets Comfort and Possibility. This stylish, move-in ready home offers 2,074 sq. ft. of thoughtfully designed space with beautiful views of the Stratford Rotary Complex. The open-concept main floor features 9' ceilings, white quartz countertops, stainless steel appliances, and a bright layout perfect for everyday living and entertaining. Upstairs, a spacious family room offers the perfect flex space for a home office, playroom, or second living area. The generous primary suite includes a large walk-in closet and a spa-like ensuite with a soaker tub, tiled shower, and quartz counters. Two additional bedrooms, laundry and a full bathroom complete the upper level. The unfinished basement is full of potential with two egress windows, a 3-piece rough-in, and laundry hookups ideal for a future in-law or income suite. Enjoy the double garage and family-friendly location near schools, parks, and all amenities. This is the turnkey home you've been waiting for. Contact your Realtor today to book a private showing! (id:59646)
22 Homefield Court
St. Marys, Ontario
Location, lifestyle and charm-- this two plus one bedroom all brick bungalow has it all! Situated just minutes from Little Falls Public School, sports fields, playgrounds and the Pyramid Recreation Centre, this home offers unbeatable access to family-friendly amenities. Step inside to a bright, open concept main floor with seamless flow between the kitchen, dining and living room. Enjoy the convenience of main-floor laundry hookups and two spacious bedrooms. Downstairs, the fully finished basement features and additional bedroom and bathroom, lower level laundry, along with a cozy family room -ideal for movie nights or guest space. Outside unwind on the back patio complete with pergola or on the detached deck in the fully fenced backyard. A wonderful opportunity to move to a sought after neighbourhood. (id:59646)
70 Gerber Drive
Perth East (Milverton), Ontario
Welcome to 70 Gerber Drive, Milverton! This stunning 5-bedroom, 4-bathroom home offers exceptional space and comfort, perfect for families or those who love to entertain. Featuring a bright and airy open-concept layout with soaring 9-foot ceilings, this home is designed to impress.The kitchen is a chefs dream with an island, hard surface countertops, and plenty of space for hosting. The spacious primary suite includes a walk-in closet, a luxurious soaker tub, and a separate shower for your relaxation. Enjoy the convenience of main floor laundry and a beautifully finished basement complete with a wet bar area, a dedicated office space, and a walk-up to the attached 2-car garage. Step outside to a gorgeous deck, ideal for outdoor entertaining, and a generously sized yard perfect for family activities or quiet evenings . Dont miss your chance to own this incredible home in a charming town of Milverton. Schedule your private showing today! (id:59646)
804 Meadow Place
Huron-Kinloss, Ontario
Nestled on a peaceful cul-de-sac just steps from the stunning shores of Lake Huron, this lovely home offers the ideal escape to enjoy the regions renowned beaches and breathtaking sunsets. Whether you're seeking a cozy cottage or a comfortable year-round residence, this property has it all. Pull up to a driveway with ample parking for family and guests. Inside, you'll find a charming galley kitchen with access to the deck perfect for outdoor dining and entertaining. The open-concept dining and living areas feature a vaulted ceiling that enhances the bright, airy feel. The home includes two bedrooms and two bathrooms, providing plenty of space for family and visitors. Step outside onto the beautiful deck, complete with a dining and BBQ area ideal for summer gatherings. The backyard oasis boasts a spacious yard, a charming gazebo with a fireplace for relaxing evenings, and a covered porch area that can be enjoyed on colder or rainy days. A storage shed offers additional space for outdoor gear .An attached shop adds versatile extra storage, a perfect spot for hobbies, projects, or simply extra hangout space. The shop also houses the laundry area, adding to the home's functionality. New Roof 2023. This wonderful property combines comfort, outdoor living, and a prime location close to the lake. Perfect as a full-time residence or a seasonal getaway! (id:59646)
540 Attawandaron Road
Huron-Kinloss, Ontario
Discover this stunning custom-built two-storey home located in the charming community of Point Clark, just steps from the pristine beaches of Lake Huron. Enjoy world-famous sunsets and the tranquil waters right at your doorstep. This beautifully maintained residence features a spacious two-car garage and an inviting interlocking brick driveway, adding to its curb appeal. The main level boasts a soaring vaulted ceiling and some hardwood flooring throughout, creating an open and airy atmosphere. The nearly open-concept kitchen, living, and dining areas are perfect for family gatherings and entertaining. The living room features a cozy gas fireplace, adding warmth and ambiance during cooler evenings. The primary bedroom on the main floor offers a vaulted ceiling, a walk-in closet, a luxurious 4-piece ensuite, and convenient deck access ideal for relaxing outdoors. Additionally, the main floor includes a laundry area with built-in storage, and two more bedrooms along with two more bathrooms one which has access to the deck. Upstairs, you'll find a versatile bonus room suitable as a fourth bedroom, home office, or studio. The lower level is designed for both functionality and comfort, featuring an open-concept layout, a 3-piece bathroom, ample storage options, a cold storage room and an abundant of space for a home gym, rec room, or media lounge perfect for all your needs. Enjoy outdoor living on the partially covered deck overlooking a beautiful, landscaped yard with a storage shed. The property also includes a bonus driveway for additional parking or recreational space. For peace of mind, a Generac generator ensures you're never left in the dark. This exceptional home combines modern comforts with a prime location near the beach, making it an ideal retreat or year-round residence. Don't miss your chance to own a quality-built home in one of Ontario's most picturesque lakeside communities! (id:59646)
416 Swallowdale Road
Huntsville (Brunel), Ontario
Envision waterfront living and hot summer days relaxing at the lake. Enjoy a short boat cruise from your dock to have a sunset dinner on your favourite patio. Located on prestigious Fairy Lake, this rare gem, with its private winding driveway is roughed in and cleared so can start enjoying the waterfront immediately. Boasting 250 feet of undisturbed natural shoreline in an old growth white pine forest, with an additional 66' road allowance buffer and a municipally owned 67 foot/.08 acre (+/-) parcel of shoreline to the west, your property offers breathtaking views, an abundance of sunshine, making this the ideal location to build your executive dream home or serene retreat. An 11 minute drive to downtown Huntsville, an array of restaurants, unique boutiques, and vibrant year-round entertainment awaits you. Huntsville has a well-equipped hospital, medical care and excellent schools. For nature enthusiasts, renowned Algonquin Provincial Park (30 mins), Arrowhead (15 mins), and Limberlost Forest & Wildlife Reserve (22 mins) each provide their unique hiking, snowshoeing and cross-country ski trails. Golf enthusiasts can select from prestigious Deerhurst and Mark O'Meara to spend memorable moments on the links. Snow Enthusiasts can enjoy skiing and snowboarding at Hidden Valley Ski Resort (9 mins). Alternatively, take advantage of the property's prime location on Fairy Lake to boat directly into downtown Huntsville. Fairy Lake connects to 3 other lakes (Peninsula, Vernon, Mary) offering over 40 miles of boating; each lake offering up their own unique topography and traits. Come for the day; stay for a lifetime! Book your personalized tour today! (id:59646)





