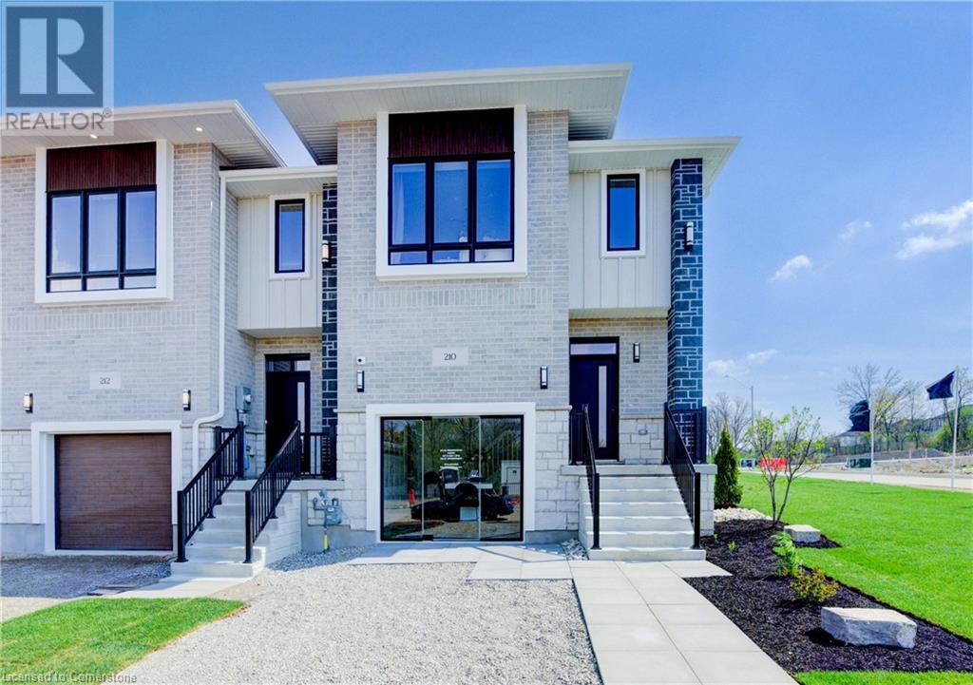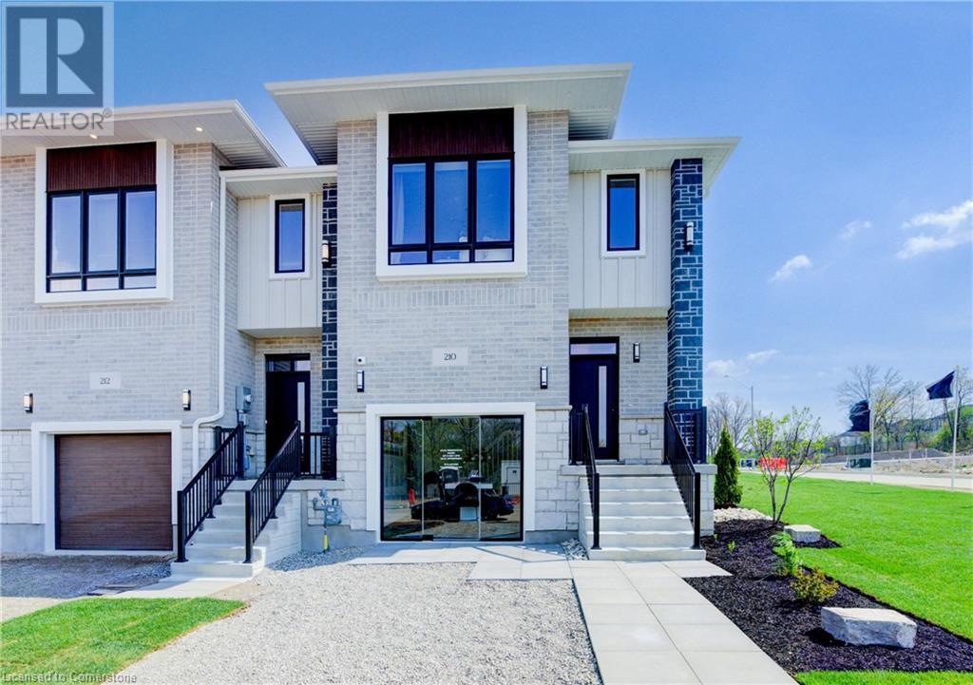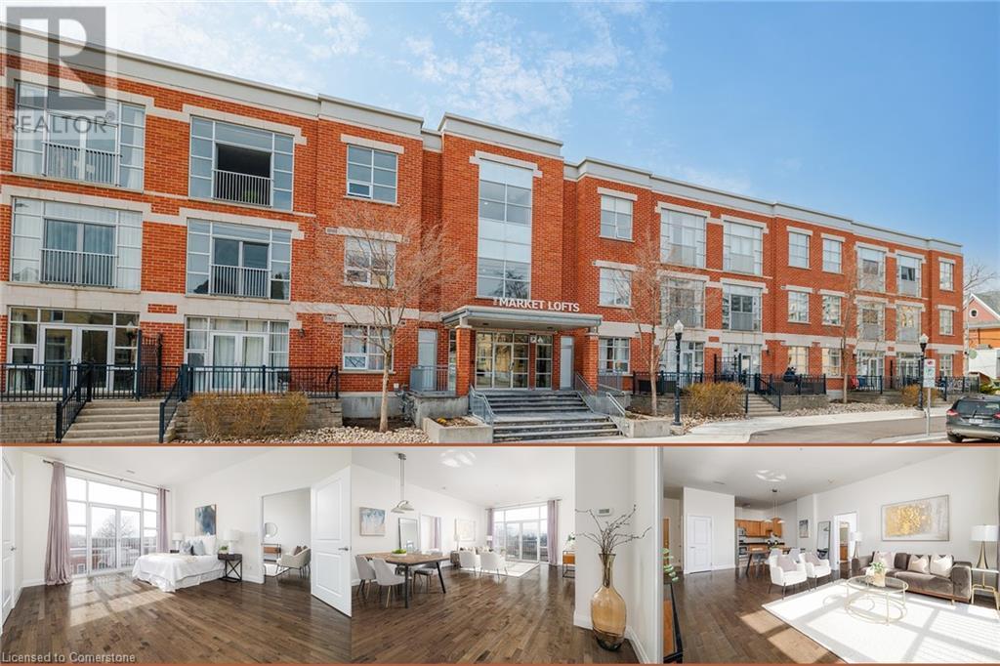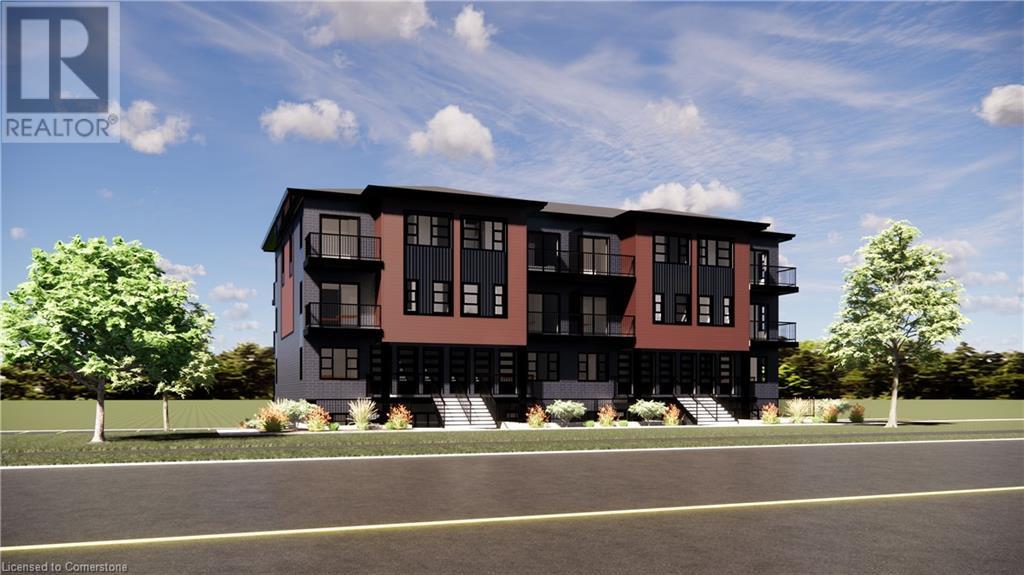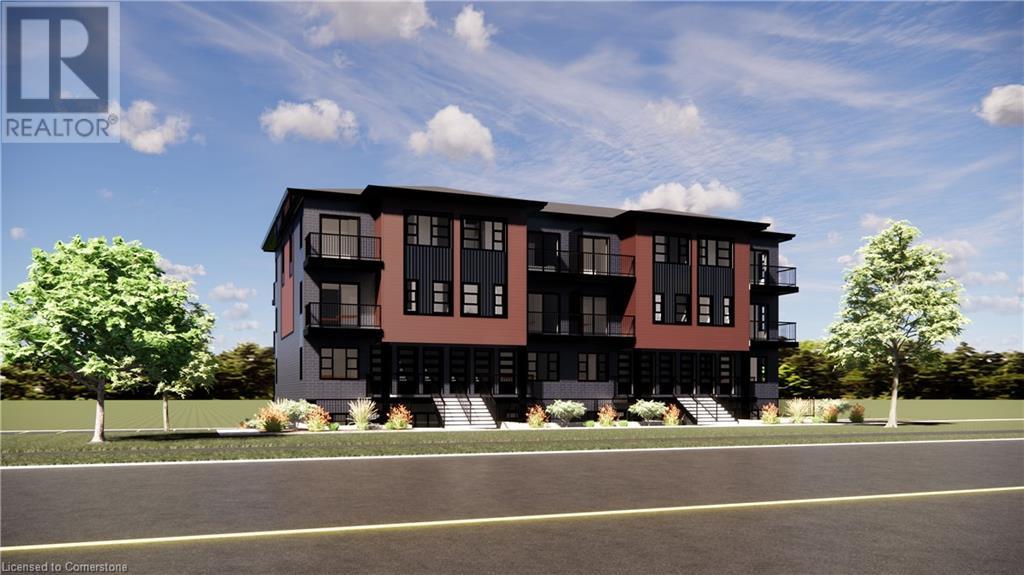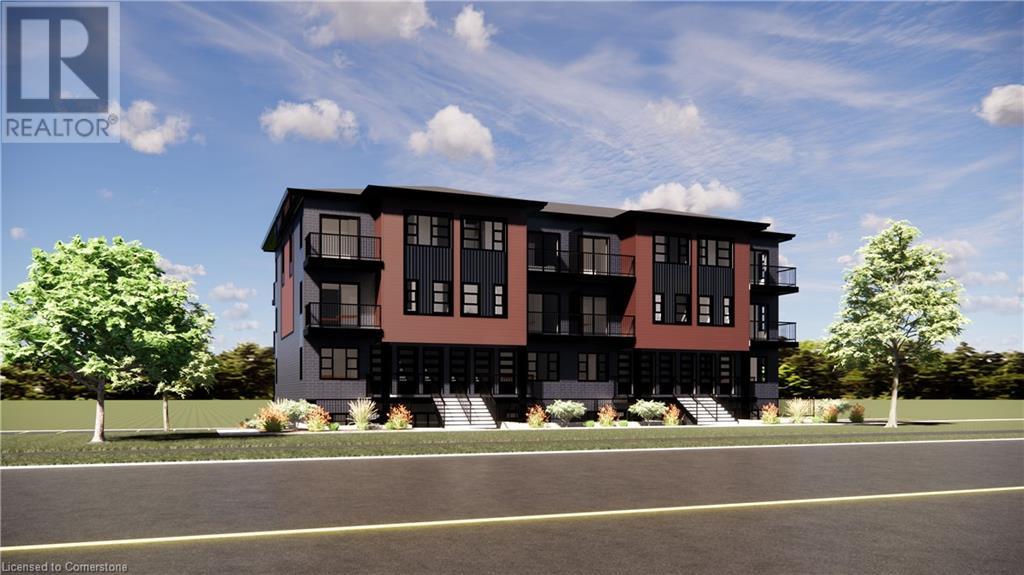2655 Tucker Court
London North (North I), Ontario
This beautifully appointed 3-bedroom, 2.5-bathroom home offers over 2,000 sq. ft. of above-ground living space and delivers the ultimate family lifestyle, complete with a stunning heated saltwater pool and unique spill-over spa hot tub. Nestled on a quiet cul-de-sac in sought-after Hyde Park, this home boasts fantastic curb appeal, an extra-wide lot, and a backyard that offers the best of both worlds, with room to relax poolside and enjoy green space for play, gardening, or entertaining. . Step inside and be greeted by a bright foyer that leads you into the main level, designed for effortless living and entertaining. Enjoy the expansive feel of nine-foot ceilings and large windows throughout the open-concept space. The kitchen, boasting a pantry and abundant cabinet and storage areas, flows seamlessly into the eat-in dining area, formal dining room, and living room. This layout is ideal for hosting gatherings and creating memorable meals. The true highlight of this home is the incredible fully fenced personal paradise. Step through the patio doors to discover a heated saltwater in-ground pool featuring deck jets, a waterfall, and multi-color lights perfect for creating that enchanting nighttime ambiance. The surrounding concrete patio offers ample space for sunbathing, barbecuing, and enjoying meals outdoors. Upstairs, you'll find an enormous primary suite complete with a walk-in closet and a luxurious five-piece ensuite. Two additional spacious bedrooms and a full bathroom complete the second level. The basement, with its huge open area and roughed-in bathroom, offers incredible potential for you to personalize and create a truly special space. Located conveniently close to major amenities, big-box stores, restaurants, schools, parks, and more, this location truly has it all. Pool and hot tub were installed in 2013, pump was replaced 2016, heater 2020, salt cell 2021, cartridges 2025. Hot water tank replaced 2019. (id:59646)
232 Green Gate Boulevard
Cambridge, Ontario
OPEN HOUSE: Sat & Sun from 1PM to 5PM at the model home and sales office at 210 Green Gate Boulevard, Cambridge. MOFFAT CREEK - Discover your dream home in the highly desirable Moffat Creek community. These stunning freehold townhomes offer 4 and 3-bedroom models, 2.5 bathrooms, and an ideal blend of contemporary design and everyday practicality—all with no condo fees or POTL fees. Step inside the Amber interior model offering an open-concept, carpet-free main floor with soaring 9-foot ceilings, creating an inviting, light-filled space. The chef-inspired kitchen features quartz countertops, a spacious island with an extended bar, and ample storage for all your culinary needs. Upstairs, the primary suite is a private oasis, complete with a walk-in closet and a luxurious ensuite. Thoughtfully designed, the second floor also includes the convenience of upstairs laundry to simplify your daily routine. Enjoy the perfect balance of peaceful living and urban convenience. Tucked in a community next to an undeveloped forest, offering access to scenic walking trails and tranquil green spaces, providing a serene escape from the everyday hustle. With incredible standard finishes and exceptional craftsmanship from trusted builder Ridgeview Homes—Waterloo Region's Home Builder of 2020-2021—this is modern living at its best. Located in a desirable growing family-friendly neighbourhood in East Galt, steps to Green Gate Park, close to schools & Valens Lake Conservation Area. Only a 4-minute drive to Highway 8 & 11 minutes to Highway 401. **Limited time $5,000 Design Dollars & Appliance Package**The virtual tour and images are provided for reference purposes and are of the end unit model at 210 Green Gate Blvd. They are intended to showcase the builder's craftsmanship and design.* (id:59646)
256 Green Gate Boulevard
Cambridge, Ontario
OPEN HOUSE: Sat & Sun from 1PM to 5PM at the model home and sales office at 210 Green Gate Boulevard, Cambridge. MOFFAT CREEK - Discover your dream home in the highly desirable Moffat Creek community. These stunning freehold townhomes offer 4 and 3-bedroom models, 2.5 bathrooms, and an ideal blend of contemporary design and everyday practicality—all with no condo fees or POTL fees. Step inside the Amber interior model offering an open-concept, carpet-free main floor with soaring 9-foot ceilings, creating an inviting, light-filled space. The chef-inspired kitchen features quartz countertops, a spacious island with an extended bar, and ample storage for all your culinary needs. Upstairs, the primary suite is a private oasis, complete with a walk-in closet and a luxurious ensuite. Thoughtfully designed, the second floor also includes the convenience of upstairs laundry to simplify your daily routine. Enjoy the perfect balance of peaceful living and urban convenience. Tucked in a community next to an undeveloped forest, offering access to scenic walking trails and tranquil green spaces, providing a serene escape from the everyday hustle. With incredible standard finishes and exceptional craftsmanship from trusted builder Ridgeview Homes—Waterloo Region's Home Builder of 2020-2021—this is modern living at its best. Located in a desirable growing family-friendly neighbourhood in East Galt, steps to Green Gate Park, close to schools & Valens Lake Conservation Area. Only a 4-minute drive to Highway 8 & 11 minutes to Highway 401. **Limited time $5,000 Design Dollars & Appliance Package**The virtual tour and images are provided for reference purposes and are of the end unit model at 210 Green Gate Blvd. They are intended to showcase the builder's craftsmanship and design.* (id:59646)
254 Green Gate Boulevard
Cambridge, Ontario
OPEN HOUSE: Sat & Sun from 1PM to 5PM at the model home and sales office at 210 Green Gate Boulevard, Cambridge. MOFFAT CREEK - Discover your dream home in the highly desirable Moffat Creek community. These stunning freehold townhomes offer 4 and 3-bedroom models, 2.5 bathrooms, and an ideal blend of contemporary design and everyday practicality—all with no condo fees or POTL fees. Step inside the Amber interior model offering an open-concept, carpet-free main floor with soaring 9-foot ceilings, creating an inviting, light-filled space. The chef-inspired kitchen features quartz countertops, a spacious island with an extended bar, and ample storage for all your culinary needs. Upstairs, the primary suite is a private oasis, complete with a walk-in closet and a luxurious ensuite. Thoughtfully designed, the second floor also includes the convenience of upstairs laundry to simplify your daily routine. Enjoy the perfect balance of peaceful living and urban convenience. Tucked in a community next to an undeveloped forest, offering access to scenic walking trails and tranquil green spaces, providing a serene escape from the everyday hustle. With incredible standard finishes and exceptional craftsmanship from trusted builder Ridgeview Homes—Waterloo Region's Home Builder of 2020-2021—this is modern living at its best. Located in a desirable growing family-friendly neighbourhood in East Galt, steps to Green Gate Park, close to schools & Valens Lake Conservation Area. Only a 4-minute drive to Highway 8 & 11 minutes to Highway 401.**Limited time $5,000 Design Dollars & Appliance Package**The virtual tour and images are provided for reference purposes and are of the end unit model at 210 Green Gate Blvd. They are intended to showcase the builder's craftsmanship and design.* (id:59646)
252 Green Gate Boulevard
Cambridge, Ontario
OPEN HOUSE: Sat & Sun from 1PM to 5PM at the model home and sales office at 210 Green Gate Boulevard, Cambridge. MOFFAT CREEK - Discover your dream home in the highly desirable Moffat Creek community. These stunning freehold townhomes offer 4 and 3-bedroom models, 2.5 bathrooms, and an ideal blend of contemporary design and everyday practicality—all with no condo fees or POTL fees. Step inside the Amber interior model offering an open-concept, carpet-free main floor with soaring 9-foot ceilings, creating an inviting, light-filled space. The chef-inspired kitchen features quartz countertops, a spacious island with an extended bar, and ample storage for all your culinary needs. Upstairs, the primary suite is a private oasis, complete with a walk-in closet and a luxurious ensuite. Thoughtfully designed, the second floor also includes the convenience of upstairs laundry to simplify your daily routine. Enjoy the perfect balance of peaceful living and urban convenience. Tucked in a community next to an undeveloped forest, offering access to scenic walking trails and tranquil green spaces, providing a serene escape from the everyday hustle. With incredible standard finishes and exceptional craftsmanship from trusted builder Ridgeview Homes—Waterloo Region's Home Builder of 2020-2021—this is modern living at its best. Located in a desirable growing family-friendly neighbourhood in East Galt, steps to Green Gate Park, close to schools & Valens Lake Conservation Area. Only a 4-minute drive to Highway 8 & 11 minutes to Highway 401. **Limited time $5,000 Design Dollars & Appliance Package**The virtual tour and images are provided for reference purposes and are of the end unit model at 210 Green Gate Blvd. They are intended to showcase the builder's craftsmanship and design.* (id:59646)
165 Duke Street E Unit# 305
Kitchener, Ontario
Welcome to 165 Duke Street Unit 305 – Where Urban Living Meets Comfort and Style! Step into this rarely offered top-floor, south-facing condo in the heart of Kitchener’s vibrant Market District! This spacious 2-bedroom plus den unit boasts 10-foot ceilings, rich hardwood flooring, and ceramic tile throughout, creating a modern yet warm atmosphere. The open-concept layout features a generously sized living and dining area, flooded with natural light from two Juliette balconies. The modern kitchen is ideal for both everyday living and entertaining, with granite countertops, stainless steel appliances, a separate pantry, and ample prep space. The den offers a quiet, dedicated space—perfect for your home office or reading nook. Enjoy the convenience of in-suite laundry with additional storage space, as well as a separate owned locker and underground parking. The building offers desirable amenities including a party room and a beautifully landscaped private courtyard and outdoor terrace—ideal for relaxing or entertaining. Located steps from the Library, KW Art Gallery, Kitchener Market, School of Pharmacy, Tech Hub, and the upcoming LRT line, this unit places you in one of the most desirable, walkable neighborhoods in the city. Surrounded by incredible restaurants, cafes, and culture, this home combines the freedom of condominium life with the enjoyment of urban outdoor living. Don’t miss this rare opportunity to live in one of Kitchener’s most sought-after addresses! (id:59646)
69 Pettit Drive
Etobicoke, Ontario
Welcome to 69 Pettit Drive, a spacious and beautifully maintained home located in a sought-after, family-friendly neighbourhood. This charming property offers four generously sized bedrooms upstairs, two full bathrooms, and an additional bedroom in the finished basement—perfect for guests, extended family, or a home office. The basement also features a walk-up entrance, providing convenient access to the backyard and added flexibility for future use. The main floor boasts a warm and functional layout, complete with a living room, dining room, kitchen, cozy family room, and a convenient half bath. There is also direct access to the backyard from both the kitchen and the family room, making indoor-outdoor living easy and enjoyable. Ideally situated near top-rated schools like Richview High School and St. Marcellus Catholic School, this home also offers easy access to a variety of local amenities, including Silver Creek Park with tennis courts, the Toronto Public Library, and the Richmond Gardens outdoor swimming pool. In the winter months, enjoy skating at the nearby Westway Skating Rink. Full of potential and brimming with character, this home has been lovingly maintained and is ready for its next chapter. With the upcoming Eglinton subway line set to improve connectivity and commuting, this is a rare opportunity to own a well-loved home in one of the area’s most desirable communities. (id:59646)
3 Cannes Street
Kitchener, Ontario
Welcome to a rare gem in the heart of Huron Village. This stunning builder’s model home East facing is hitting the market for the first time, proudly offered by its original owner. Situated on a premium corner lot, this 3-bedroom, 4-bathroom detached home features over 2,700 sq. ft. of bright, beautifully maintained living space. The main level welcomes you with 9-foot ceilings, an open-concept design, new laminate flooring, and a fresh coat of paint that enhances the natural light throughout the space. Upstairs, you’ll find a large family room with soaring 9-foot ceilings, perfect for a private lounge, home theatre, or entertainment hub. The primary bedroom includes a full ensuite, while two spacious bedrooms and a second full bathroom provide comfort and privacy for the entire family. The fully finished basement offers flexible living space, ideal for a fourth bedroom, recreation area, or home office. A dedicated laundry room comes equipped with a washer, dryer, and an extra fridge for added convenience. Outside, the landscaped backyard features a custom-built shed, and the double-car garage with two additional driveway spaces ensures ample parking. Located in an unbeatable spot just 200 m from a Catholic elementary school, 400m to the public school, and within walking distance of Longo’s, Shoppers Drug Mart, banks, restaurants, and more. The area’s largest recreational park is just 800 m away, with a brand-new multiplex and indoor pools currently under construction. With its spacious layout, prime location, and move-in ready condition, this home is ready for its next chapter. Schedule your private showing today. (id:59646)
2135 Strasburg Road Unit# 1
Kitchener, Ontario
Welcome to Brigadoon A - a stunning lower level 1-bedroom, 1-bathroom stacked townhome-style condo, perfectly blending urban convenience with natural tranquility. Tucked into the serene Brigadoon woods, this thoughtfully designed home offers a spacious open-concept layout ideal for both relaxing and entertaining. Step inside to discover generous-sized bedroom, with ample closet space. The patio extends your living space outdoors, offering a peaceful retreat to Brigadoon Woods. Enjoy the best of both worlds — nature at your doorstep and all amenities within easy reach. Located close to top-rated schools, shopping, dining, and with quick access to major highways, this home offers exceptional lifestyle and value. Whether you're a first-time buyer, downsizer, or investor, this beautifully maintained condo is a rare opportunity in a sought-after community. Don't miss it! (id:59646)
2135 Strasburg Road Unit# 2
Kitchener, Ontario
Welcome to Strasburg A - a stunning 2-bedroom, 2-bathroom stacked townhome-style condo, perfectly blending urban convenience with natural tranquility. Tucked into the serene Brigadoon Woods, this thoughtfully designed home offers a spacious open-concept layout ideal for both relaxing and entertaining. Step inside to discover generous-sized bedrooms, including a primary suite with ample closet space and a private bath. The large balcony extends your living space outdoors, offering a peaceful retreat surrounded by mature trees and greenery. Enjoy the best of both worlds — nature at your doorstep and all amenities within easy reach. Located close to top-rated schools, shopping, dining, and with quick access to major highways, this home offers exceptional lifestyle and value. Whether you're a first-time buyer, downsizer, or investor, this beautifully maintained condo is a rare opportunity in a sought-after community. Don't miss it! (id:59646)
2135 Strasburg Road Unit# 3
Kitchener, Ontario
Welcome to Carlyle A - a stunning multi-level 2-bedroom, 2.5-bathroom stacked townhome-style condo, perfectly blending urban convenience with natural tranquility. Tucked into the serene Brigadoon Woods, this thoughtfully designed home offers a spacious open-concept layout ideal for both relaxing and entertaining. Step inside to discover generous-sized bedrooms, including a primary suite with ample closet space and a private bath. The balconies extend your living space outdoors, offering a peaceful retreat surrounded by mature trees and greenery. Enjoy the best of both worlds — nature at your doorstep and all amenities within easy reach. Located close to top-rated schools, shopping, dining, and with quick access to major highways, this home offers exceptional lifestyle and value. Whether you're a first-time buyer, downsizer, or investor, this beautifully maintained condo is a rare opportunity in a sought-after community. Don't miss it! (id:59646)
2135 Strasburg Road Unit# 4
Kitchener, Ontario
Welcome to the Wheatfield - a stunning 3-bedroom, 1.5-bathroom stacked townhome-style condo, perfectly blending urban convenience with natural tranquility. Tucked into the serene Brigadoon Woods, this thoughtfully designed home offers a spacious open-concept layout ideal for both relaxing and entertaining. Step inside to discover generous-sized bedrooms, including a primary suite with ample closet space. The balconies extend your living space outdoors, offering a peaceful retreat surrounded by mature trees and greenery. Enjoy the best of both worlds — nature at your doorstep and all amenities within easy reach. Located close to top-rated schools, shopping, dining, and with quick access to major highways, this home offers exceptional lifestyle and value. Whether you're a first-time buyer, downsizer, or investor, this beautifully maintained condo is a rare opportunity in a sought-after community. Don't miss it! (id:59646)




