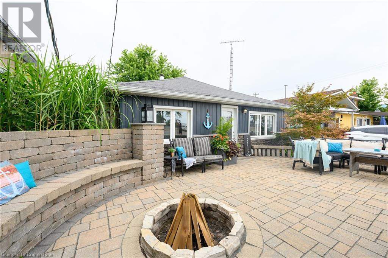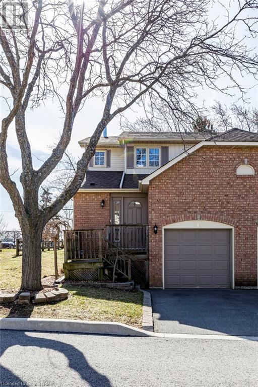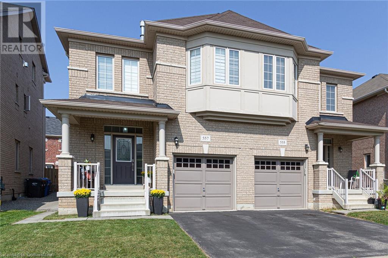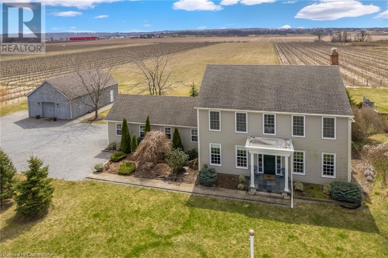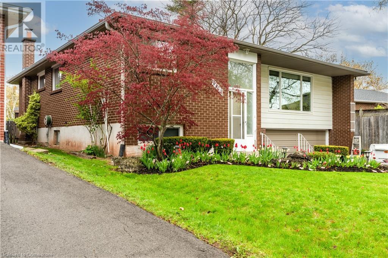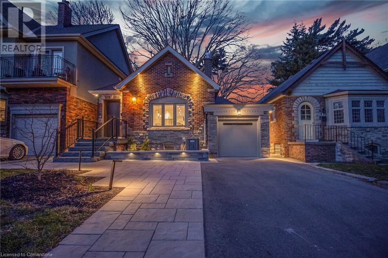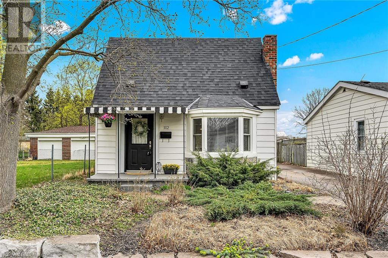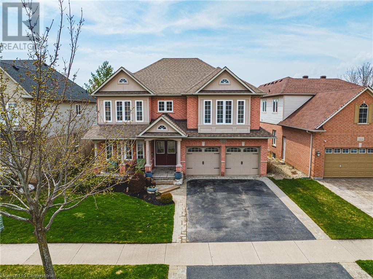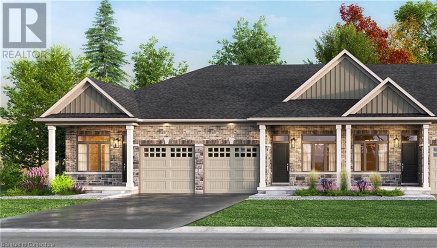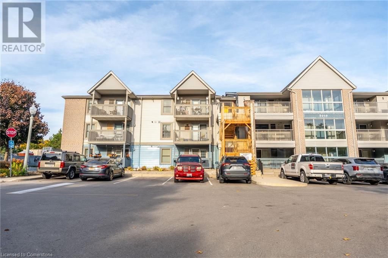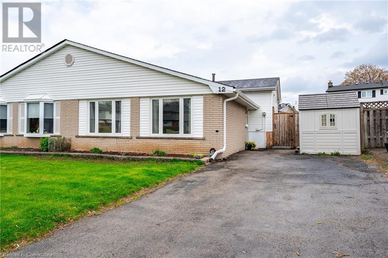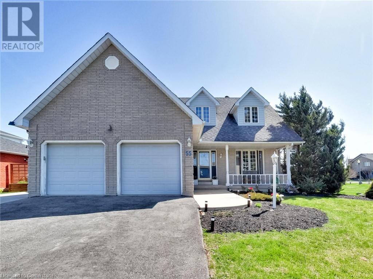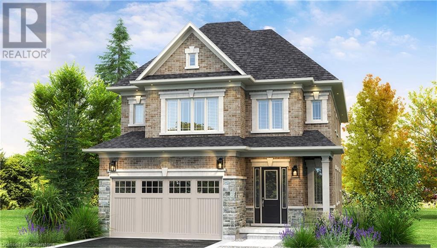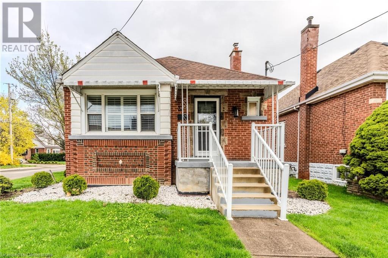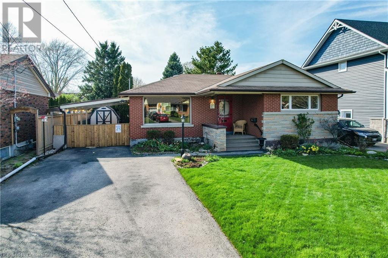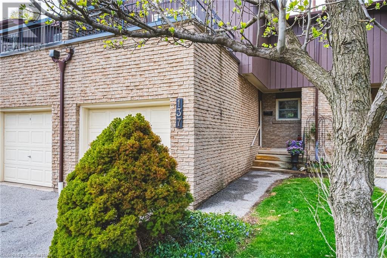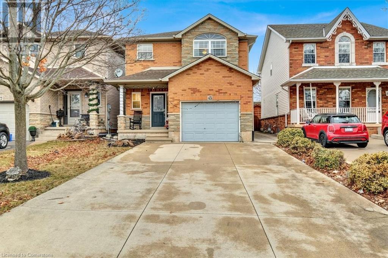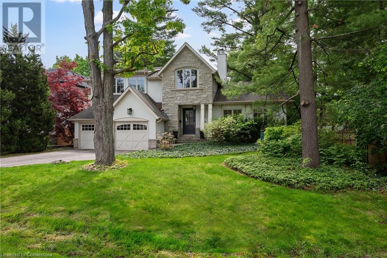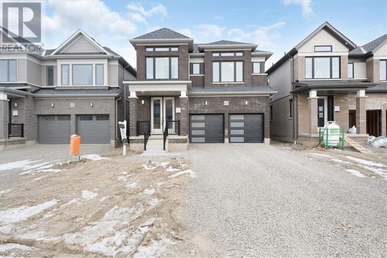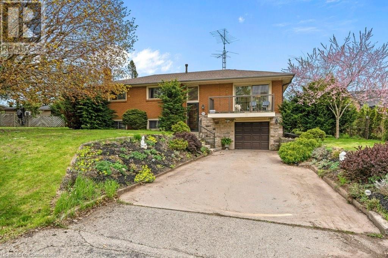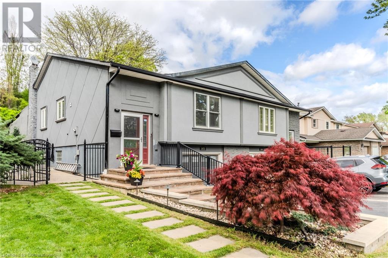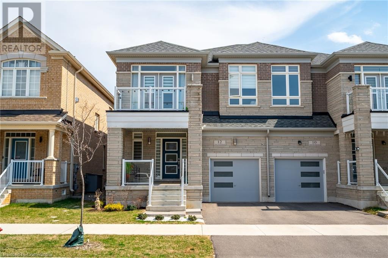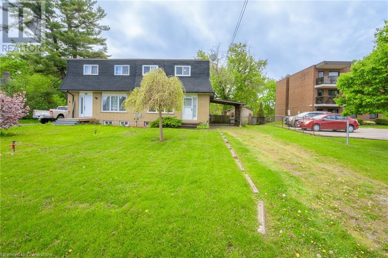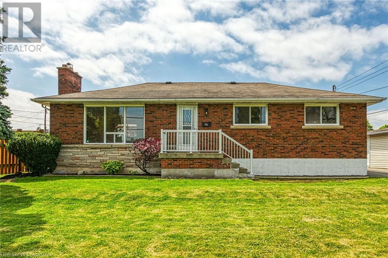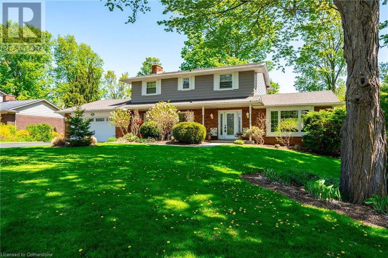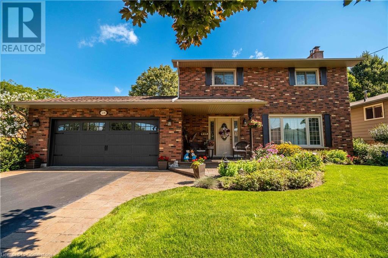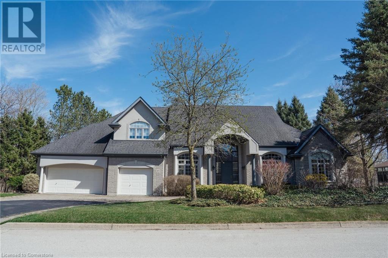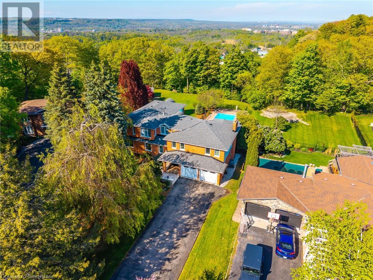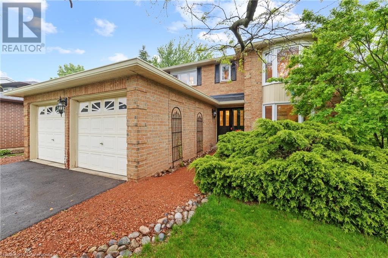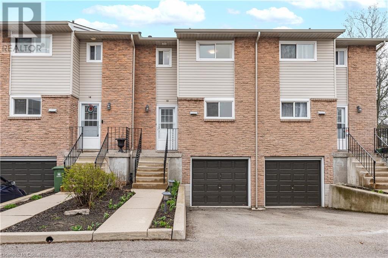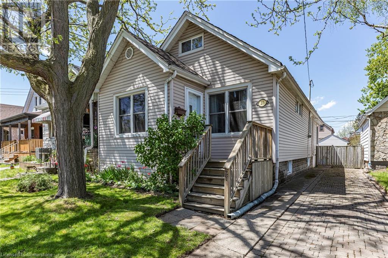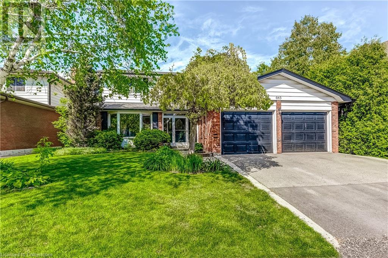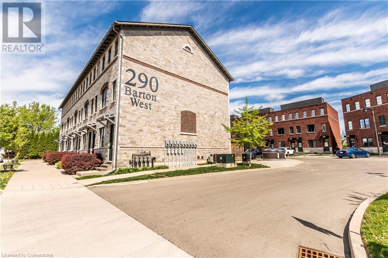99 Cedar Drive
Turkey Point, Ontario
Welcome to a rare opportunity in the heart of Turkey Point’s vibrant main strip! This charming cottage offers cozy living space, 3 spacious bedrooms and 1 bathroom. Positioned directly across the street from the stunning beach and lake, this property is every investor’s dream for short-term rentals or a perfect getaway for the family. Convenience and entertainment abound with an array of restaurants, bars, an arcade, and mini-golf all within walking distance. The bustling community and natural beauty around make this property truly unique. Whether you are looking to invest, retreat seasonally, or enjoy the array of activities and breathtaking surroundings, this cottage provides endless possibilities. Don’t miss out on this incredible opportunity for ownership in one of Turkey Point’s most sought-after locations! (id:59646)
79 Braeheid Avenue Unit# 1
Waterdown, Ontario
Tucked into a sweet little complex in the heart of beautiful Waterdown, this end-unit townhome is full of charm and perfectly placed—backing onto school green space with even more green space to the side (plus, visitor parking is right there—so convenient!). This one’s a great fit for any buyer—whether you’re just starting out, growing your family, or looking for something low-maintenance in a lovely community. The main floor has a great flow—starting with a spacious coat closet as you walk in, leading to a convenient powder room and a hallway with inside access to the garage (with parking for one and extra storage space). From there, it opens up into a bright and airy open-concept living space. The kitchen is perfectly placed with quartz countertops, a central island for added seating, and a sink that looks out over the beautiful backyard green space—such a peaceful little view while you prep meals or sip your coffee in the morning sun. There’s also a proper pantry with shelving for extra storage. Upstairs, you’ll find three generously sized bedrooms and a bright 4-piece bathroom. The primary bedroom has ensuite privileges, and one of the secondary bedrooms features a walk-in closet—great for keeping things organized or giving a little one some extra space. The basement is unfinished and ready for whatever you need next—whether that’s a workout space, playroom, or movie night zone. It’s a cozy, well-laid-out home in a prime location—and we can’t wait to show you around! (id:59646)
557 Settlers Road W
Oakville, Ontario
Oakville is one the best places to live in Canada and buying this beautifully upgraded, almost 2900sq.f. of finished space Semi-Detached house will make you and your family extremely happy! Fully Upgraded Top-to Bottom Property - Gleaming Hardwood Throughout both floors, Stairs and Stair case from the Basement to the Second floor; Ceramic Tiles installed at 45 degrees, Mind-blowing Granite Counter-top in the Kitchen, Quartz & Marble in Bathrooms, Zebra Blinds, Two Fire Places, Professionally Finished Basement with additional Bedroom, Bathroom with Frameless Glass Shower and Large Kitchenette, together with 3 Walk-in Closets. Fully Landscaped Backyard with Large Interlocking Patio. Pie-shaped Lot boasting 30.30ft at the Back and plenty of Space between houses. Located in Oakvilles distinguished Glenorchy community, close to wonderful amenities including fabulous schools, beautiful parks, forest, the new hospital, easy highway access and more. Oakville living at its Best: Front Door Keyless Entry; LED Lights; Stone covered Accent Walls in Family and Great Rooms. Lbx for Easy Showing. Nothing to do but Move in and Enjoy! It Won't Last! (id:59646)
3907 Tufgar Crescent
Burlington, Ontario
Situated on a quiet crescent in sought after Alton West, this three bedroom, two and a half bathroom home with garage and parking for 2 vehicles is yours to call home. The open concept main floor has soaring 9’ ceilings, medium brown solid oak hardwood flooring in the hall, great room, dining room and den/office. The open concept kitchen has a spacious island and has been tastefully upgraded with granite counters, backsplash and stainless steel appliances. Cozy up in the great room by the gas fireplace. The second floor features a private master retreat including spacious walk-in closet, spa-like master ensuite with soaker tub, frameless glass shower in neutral warm grey colours. Two additional bedrooms share a spacious 4 piece bathroom. Second floor laundry room and unfinished basement is the perfect location for storage, workout room, a teenage retreat or a children's play area or an area for you to finish as you like. Fully fenced backyard with patio area make it turn-key for families and pet owners alike. This home is a commuters dream, close to 407/403/QEW and Dundas St. (id:59646)
501 Line 7 Road
Niagara-On-The-Lake, Ontario
Niagara-on-the-Lake Wine Country - you have arrived!! Be the first to debut this dream-starter. Here you will find a gorgeous colonial 2-story home full of charm with endless breathtaking views and privacy. Live the dream lifestyle, own a piece of heaven. 20 acres of land producing 70 tons of grapes (2017) yield of Videl and Marquette variety with possibility of creating your own boutique winery if one desired. Currently the grapes are being farmed until the end of 2025. Care for natural honey under the willow tree, a fun hobby! Enjoy your own fruit from your very own trees (plum, pear, and apple). As you arrive to this address, you will be entering a long driveway, pull up to your colonial beauty sitting next to a barn with so much character. From the front entrance you will find 2 generous spaces left and right - dining room and front living room. At the rear of the main floor is a large kitchen with island and views of the vineyard, including reverse osmosis for clean drinking water. Also a great room with fireplace off the kitchen is perfect for entertaining your weekend guests. Laundry room, guest bathroom, walkout to the terrace and hot tub, all are located here. Sit back and relax after dinner and take in the views. Just breathtaking! So much land for your evening strolls. Upstairs you will find 3 generous bedrooms, 2 full baths including a soaker tub. The lower level is finished with additional family room, bedroom, laundry, furnace room with U.V. air quality system, and storage. This property has so much to offer, plus of course, the charm! A must see! See supplements for additional information. (id:59646)
501 Line 7 Road
Niagara-On-The-Lake, Ontario
Niagara-on-the-Lake Wine Country - you have arrived!! Be the first to debut this dream-starter. Here you will find a gorgeous colonial 2-story home full of charm with endless breathtaking views and privacy. Live the dream lifestyle, own a piece of heaven. 20 acres of land producing 70 tons of grapes (2017) yield of Videl and Marquette variety with possibility of creating your own boutique winery if one desired. Currently the grapes are being farmed until the end of 2025. Care for natural honey under the willow tree, a fun hobby! Enjoy your own fruit from your very own trees (plum, pear, and apple). As you arrive to this address, you will be entering a long driveway, pull up to your colonial beauty sitting next to a barn with so much character. From the front entrance you will find 2 generous spaces left and right - dining room and front living room. At the rear of the main floor is a large kitchen with island and views of the vineyard, including reverse osmosis for clean drinking water. Also a great room with fireplace off the kitchen is perfect for entertaining your weekend guests. Laundry room, guest bathroom, walkout to the terrace and hot tub, all are located here. Sit back and relax after dinner and take in the views. Just breathtaking! So much land for your evening strolls. Upstairs you will find 3 generous bedrooms, 2 full baths including a soaker tub. The lower level is finished with additional family room, bedroom, laundry, furnace room with U.V. air quality system, and storage. This property has so much to offer, plus of course, the charm! A must see! See supplements for additional information. (id:59646)
16 Bertram Drive
Hamilton, Ontario
Awe inspiring ravine property offering 2400 sq. ft. of main floor living space + 2200 sq. ft. lower level with walk out and separate entrance. This c. 1996 custom build offers remarkable uninterrupted forest views and a truly amazing space. The open concept main floor living area is a dream - floor to ceiling windows, built in book cases, gas fireplace and indoor/outdoor room. The family sized kitchen enjoys ample cabinets, counters, built in book cases and eat in table. The primary bedroom offers vaulted ceiling, ensuite privilege, large closet, loads of natural light and walk out to deck. The large full bath enjoys separate shower and soaker tub and one of a kind groovy design. The second bedroom is also home to lots of natural light, soaring ceiling and ample closet space. The expansive downstairs with 3rd bedroom (easily converted to 2 and designed with this in mind!) enjoys walk out to back patio. Huge principal rooms, full bath and separate entrance makes this a perfect would be in-law suite. Designed with ageing in place in mind the property enjoys ramp access, decks for outdoor enjoyment and second suite potential. Nothing like it! (Please note: 2 basement photos have been virtually staged). (id:59646)
4411 Longmoor Drive
Burlington, Ontario
Some homes have personality. Others have class. A few have soul. This one has a bit of it all—plus the perfect space for your family to grow, connect, and thrive! Situated in the highly sought after and family-friendly Longmoor area of Burlington, this spacious home, lovingly maintained by its original owners is hitting the market for the first time! Even before you enter this home, a lush, well-manicured front yard invitingly escorts you in. The spacious living and dining area is bathed in natural light, thanks to large windows that bring the outdoors in. This bright and airy main level features 3 generously sized bedrooms and a full bathroom with ensuite access from the primary bedroom. Warmth and openness define the flow and feel of this inviting space. From the sun-kissed kitchen, illuminated by a generous skylight, imagine tending to the family meal on the cooktop while watching loved ones laugh and play in the expansive backyard. And when the moment calls, you simply step through the kitchen’s direct access to the backyard, ready to join the laughter beneath open skies. Step into a welcoming retreat on the lower level, where a wood-burning fireplace nestles into a striking natural stone wall—an eye-catching centerpiece that radiates rustic charm. The open-concept layout provides generous space for both relaxed evenings and lively gatherings, wrapped in rich textures and warm tones that create a true sense of comfort and escape. Located within walking distance to Nelson Park, Nelson High School, and Pauline Johnson Elementary—ranked the #1 elementary school in Burlington with easy access to bike paths, trails, local shopping, the GO station, QEW, 407, the lakefront, sporting facilities, and more, this is an opportunity you wouldn’t want to miss. This isn’t just a house— it’s where you could make everyday moments lasting memories **Electrical panel replaced 2025, Airconditioning replaced 2023, 2 Bedrooms painted 2025** (id:59646)
87 Fallingbrook Road
Toronto, Ontario
Welcome to 87 Fallingbrook Road, an extensively renovated raised bungalow in one of Toronto’s most coveted neighbourhoods. Designed with comfort, style, and versatility in mind, this home offers exceptional living inside and out. Step into the bright, open-concept main floor where the living and dining areas connect effortlessly to a chef’s kitchen designed to impress- all centered around a stunning custom fireplace mantel that adds warmth and character to the space. Enjoy quartz countertops, stainless steel appliances and a designer backsplash. Off the dining area, a bonus office space offers the perfect spot for working from home or a quiet place to unwind, with direct access to the private backyard. Two generous bedrooms are tucked quietly down the hall, including a serene primary retreat with crown moulding, hardwired internet, and a custom-built closet designed for style and storage. The main bath offers a glass-enclosed shower and built-in cabinetry. The fully finished basement is a true in-law suite, complete with egress windows, ensuite laundry, separate entrance, and full sound and fire separation. A sink rough-in in the second bedroom adds potential for a home business! Step outside to your private, low-maintenance backyard oasis with professional landscaping, ambient lighting, a mature oak tree, and a retractable awning to relax outdoors. BONUS: The fully legal, insulated shed is a true extension of the home—ideal as a gym, studio, or escape space, with heating, cooling, skylights, pot lights, a smart lock, and its own panel. Additional highlights include 200 AMP service ,EV charger rough-in, WiFi-controlled garage and shed, sump pump, backwater valve, R70 attic insulation, owned water heater and a comprehensive fire/safety system with sprinklers. Close to schools, the lake, and all city amenities—this home is move-in ready, tech-savvy, and truly one of a kind. (id:59646)
4275 Millcroft Park Drive Unit# 10
Burlington, Ontario
A Rare Bungaloft with Double Garage in the Heart of Millcroft! Welcome to this spacious and unique bungaloft offering approximately 2,000 square feet of living space, plus an additional 1,400 square feet in the unfinished lower level, ready for your personal touch! This thoughtfully laid out home features 2+1 bedrooms and 3 full bathrooms. The main level boasts brand new carpet, generous principal rooms, a large dining area, and a bright family/living room with soaring vaulted ceilings. The main floor primary bedroom includes a walk-in closet and a 4-piece ensuite, while a second bedroom, a full 4-piece bathroom, and a convenient laundry room with garage access complete the main floor. Upstairs, the loft offers a versatile open space, an oversized walk-in closet, and another 4-piece bath, ideal for guests, a family room or a home office. Outside, enjoy entertaining on your backyard patio, the convenience of a double car garage and a double-wide driveway. Tucked away in a quiet, well-maintained complex, this home is perfect for retirees and empty nesters seeking comfort and community. Located in the highly desirable Millcroft neighbourhood, close to all amenities, this is a rare opportunity you wont want to miss! (id:59646)
112 Harold Avenue
Brantford, Ontario
This property would be perfect for first time home buyers, families or seniors who need one floor living. The main floor has everything you need: Large living room, 4pc bath, a long kitchen with gas stove and fridge, plus room for a good size kitchen table for family dinners. The main bedroom consists of 2 rooms, a small office and the bedroom with walk-in closet, this room could easily be turned back to 2 separate bedrooms. The back mud room/laundry just makes sense, lots of room to drop off the kids school stuff or have friends and family hang their coats up without being stuck out in the elements. Upstairs is all bedroom for a couple of kids or a great spot for a teen. Maybe even add an en-suite bath and make it the primary suite. Outside there is a fenced in yard with an enclosed porch. A great workshop with hydro for the tools and toys, plus a metal shed for the garden tools. Long paved driveway (2018) will hold 3 cars. Other updates in the home: roof (2014), Furnace/AC (2013), Hydro upgraded to 125 Amp (2021). The home is situated in a great area boasting the Grand River, trails, dog park, Lions park, 2 different schools around the corner, shopping nearby, Cockshutt Park just a few blocks away. Come and have a look, you'll be impressed. (id:59646)
2222 Snead Road
Burlington, Ontario
Stunning Home With Exceptional Upgrades Throughout, This 4 + 2 Beds, 4 Baths, Beautifully Landscaped Deep Lot. Over 3000 Sqft. Plus Finished Basement Offers Extra Living Space. Open Concept Design 2 Storey Home In Millcroft. Featuring Large Entrance Foyer, Main Floor 9' Ceilings, Upgraded Light Fixtures, A Completely Renovated All 4 Bathrooms, Gleaming Hardwood Floors & Spiral Staircase, Stone Front Steps and Covered Porch. Gorgeous Eat-In Kitchen With Brown Wood Cabinetry, Granite Countertops, Decorative Backsplashes, High End S/S Appliances, Breakfast Bar & Walk-out To Deck Featuring Fence, Grilling Area, An Outdoor Living Space With Fire Pit, Pergola, Beautiful Sunny Western Exposure Private Yard. Formal Living/Dining Room With Ornamental Molding, Lots Seating & A Wealth Of Natural Light, Bright Family Room With Fire Place, Large Windows, Ornate Columns. Massive Master Bedroom Boasts A Huge Walk-In Closet Complete With A Custom Closet Organizer For Effortless Storage. Fully Renovated 5-piece Master Ensuite Is A Spa-Like Oasis, Double Vanity, Freestanding Deep Soaking Bathtub, Stall Shower...Designed For Ultimate Comfort & Relaxation. Upstairs, You Will Find 3 More Large bedrooms And Beautifully Renovated 5-piece Main Bathroom. Convenient Upper Level Laundry Room With Folding Table and Lots Cabinets. Finished Basement Featuring Built In Shelves, Fire Place, Large Rec. Room, Bar Area, Beverage Cooler, 2 Extra Bedrooms, Full Bath With Shower Stall...Perfect For Teen Retreat Or For Guests, The Professionally Landscaped Front And Back Yards Enhance The Home Curb Appeal, While The Backyard Oasis Provides For Relaxation And Entertainment. Steps To Golf Course, Schools, Easy Access 427/403/QEW. Located In A Great Neighborhood, This Beautiful Family Home is Move-In-Ready - There's Nothing Left To Do But Settle In And Enjoy!! (id:59646)
920 Garden Court Crescent
Woodstock, Ontario
Welcome to Garden Ridge by Sally Creek Lifestyle Homes — a vibrant FREEHOLD ADULT/ACTIVE LIFESTYLE COMMUNITY for 55+ adults, nestled in the highly sought-after Sally Creek neighborhood. Living here means enjoying all that Woodstock has to offer—local restaurants, shopping, healthcare services, recreational facilities, and cultural attractions, all just minutes from home. This to be built stunning freehold bungalow offers 1100 square feet of beautifully finished, single-level living — thoughtfully designed for comfort, style, and ease. Enjoy the spacious feel of soaring 10-foot ceilings on the main floor and 9-foot ceilings on the lower level, paired with large transom-enhanced windows that fill the space with natural light. The kitchen features extended-height 45-inch upper cabinets with crown molding, elegant quartz countertops, and stylish high-end finishes that balance beauty with function. Luxury continues throughout the home with engineered hardwood flooring, chic 1x2 ceramic tiles, two full bathrooms, and a custom oak staircase accented with wrought iron spindles. Recessed pot lighting adds a modern and polished touch. As a resident of Garden Ridge, you'll enjoy exclusive access to the Sally Creek Recreation Centre, offering a party room with kitchen, fitness area, games and craft rooms, a cozy lounge with bar, and a library — perfect for relaxation or socializing. You'll also love being part of a friendly, welcoming community, just a short walk to the Sally Creek Golf Club, making it easy to stay active and connected in every season. Don't miss your opportunity to be part of this warm, welcoming, and engaging 55+ community. (id:59646)
121 Glen Morris Drive Unit# 12
St. Catharines, Ontario
Welcome to 121 Glen Morris Drive #12, located in one of St. Catharines' most sought-after neighbourhoods. This beautifully maintained end unit bungalow townhouse condominium offers a rare combination of comfort, functionality, and accessibility. Ideally situated just minutes from the 406 and within walking distance to the Pen Centre, this home provides both convenience and a desirable lifestyle. Designed with wheelchair accessibility in mind with thoughtful built-in features throughout. The bright and inviting kitchen features a built-in stovetop, oven, microwave, dishwasher, and refrigerator, all complemented by stylish white cabinetry with upper china display cabinets and a ceramic tile backsplash. California shutters adorn the large bay window in the front dinette area, filling the space with natural light. The spacious great room is highlighted by a custom built-in wall unit and a cozy gas fireplace, creating a perfect setting for relaxing or entertaining. The primary bedroom suite offers a generous walk-in closet and a four-piece ensuite bathroom. A second bedroom, main floor laundry, and a three-piece bathroom add to the convenience of the main level. Inside access from the home to the attached 1.5-car garage enhances everyday living. Double doors from the living area open onto a private deck with no rear neighbours, offering a peaceful outdoor retreat. The fully finished lower level is ideal for entertaining, featuring a massive recreation and games room, a built-in wet bar complete with a mini fridge, a second gas fireplace, a two-piece bathroom, and a divided storage room. This turnkey bungalow townhome truly has it all, generous living spaces, privacy, and an unbeatable location. A rare opportunity for discerning buyers looking for quality, comfort, and style. (id:59646)
2010 Cleaver Avenue Unit# 109
Burlington, Ontario
This condo is absolutely beautiful, you will love everything about it! This renovated space is 639 square feet and is situated in the Headon Forest area of Burlington. The thoughtful updates include easy care wide plank flooring, a modern kitchen with quartz countertops, valance lighting, stainless-steel appliances, and an updated bathroom with a new vanity and flooring (2024). The unit offers a cozy dining area and patio door leading to a private balcony where you can enjoy your own BBQ. This condo also comes with one underground parking space and a locker for all of your storage needs! Conveniently located near parks, shopping, schools, and public transit. Don’t be TOO LATE*! *REG TM. RSA. (id:59646)
800 Garden Court Crescent
Woodstock, Ontario
Welcome to Garden Ridge by Sally Creek Lifestyle Homes — a vibrant FREEHOLD ADULT/ACTIVE LIFESTYLE COMMUNITY for 55+ adults, nestled in the highly sought-after Sally Creek neighborhood of Woodstock. Living here means enjoying all that the dty has to offer — local restaurants, shopping, healthcare services, recreational facilities, and cultural attractions, all just minutes from home. This FULLY FINISHED AND AVAILABLE NOW freehold bungalow offers 1630 square feet of beautifully finished total living space — thoughtfully designed for comfort, style, and ease. Inside, you'll love the soaring 10-foot ceilings on the main floor and 9-foot ceilings on the lower level, along with large transom-enhanced windows that flood the home with natural light. The kitchen features extended-height 45-inch upper cabinets with crown molding, quart countertops, and high-end finishes that balance beauty with function. Luxury continues throughout with engineered hardwood flooring, 1x2 ceramic tiles, three full bathrooms, and a custom oak staircase accented with wrought iron spindles. Recessed pot lighting adds a polished, modem touch. Enjoy the added bonus of a fully finished walkout basement featuring a spadous recreation room, bedroom, and full bathroom. Walk out directly to your private yard, perfect for relaxing or entertaining. Plenty of natural light makes this lower level feel just as welcoming as the main floor. Just move in and enjoy! As a resident of Garden Ridge, you'll have exclusive access to the Sally Creek Recreation Centre — complete with a party room and kitchen, fitness area, games and craft rooms, a cozy lounge with bar, and a library — perfect for socializing or relaxing. You'll also be just a short walk from the Sally Creek Golf Club, making it easy to stay active and connected in every season. Don't miss your opportunity to be part of this warm, friendly, and engaging 55+ community. (id:59646)
12 Brendan Court
Hamilton, Ontario
Welcome to 12 Brendan Court. Sitting in a quiet court, this well kept three bedroom semi detached backsplit on East Mountain is perfect for anyone from growing families to downsizers looking for a few less stairs. This location has so much to offer, close to parks, schools, amenities and nearby highway access to provide added convenience for commuters. Pulling up to the home you will find a long inviting driveway with parking for 3+. Inside includes a nicely layed out main floor, punctuated by the updated kitchen & three nice sized bedrooms upstairs. The basement also has plenty to offer with laundry, bar area, a separate entrance walk up to the yard, family room and bonus half level for all your storage needs or extra kids play area. Lastly, the yard is a major highlight of this home, with a private sitting area on the side opening up a beautiful inground pool. This home is perfect for entertaining or for anyone wanting to sit back and relax quietly by themselves. (id:59646)
55 Buchanan Drive
Caledonia, Ontario
Welcome to 55 Buchanan Drive – A Spacious Family Retreat with Pool & Hot Tub in Caledonia! This beautifully maintained 2-storey home offers 2,519 sq. ft. above grade and nearly 4,000 sq. ft. of total finished living space, complete with a fully finished basement, inground pool, and hot tub—perfect for family living and entertaining! The main floor features a formal living and dining room, a bright eat-in kitchen with ample cabinetry and patio doors leading to the rear deck, a cozy family room with gas fireplace, a convenient 2-piece powder room, and a functional laundry/mudroom. Upstairs, you’ll find four spacious bedrooms, including a primary suite with a walk-in closet and private 4-piece ensuite, plus a full main bath. Downstairs, the fully finished basement extends your living space with two additional bedrooms (one featuring its own 2-piece ensuite), rec room, and storage room. Set on a premium 69-foot-wide lot in a quiet, family-friendly neighbourhood, this home is walking distance to schools, parks, and recreation. The backyard is your personal getaway—fully fenced with a large deck, beautifully landscaped yard, inground pool, and hot tub. This is the complete family package in one of Caledonia’s most desirable areas—don't miss your chance to make it yours! (id:59646)
426 Masters Drive
Woodstock, Ontario
Welcome to Masters Edge Executive Homes Community by Sally Creek Lifestyle Homes. Step into luxury with this stunning to-be-built Malibu Model in the prestigious Sally Creek community. Located in a family-friendly community within a sought-after neighbourhood, this home is sure to impress - situated on a premium 40' x 114' lot with exceptional views throughout the home. Backing onto tranquil green space, this beautifully designed 4-bedroom, 3.5-bathroom residence offers a thoughtful layout with 10-foot ceilings on the main floor and 9-foot ceilings on the second level, creating a spacious and elegant atmosphere. Inside, you'll find a gourmet kitchen with quartz countertops, extended height cabinetry, and a large island — perfect for family meals or entertaining guests. The open-concept living and dining areas are filled with natural light and feature premium finishes throughout - included in the standard build. A spacious primary suite offers a luxurious ensuite and walk-in doset, while the additional bedrooms provide comfort and flexibility for a growing family. Best of all, this home is customizable to meet your needs. Whether you're looking to modify layout details, select finishes, or add personal touches, you have the flexibility to make it truly your own. Located in the heart of Woodstock, this home is ideal for families. Lot subject to premium.The city offers excellent schools, expansive parks and trails, a strong sense of community, and easy access to Highway 401/403 for commuters. With its blend of small-town charm and modem convenience, Woodstock is a place where families can put down roots and thrive. (id:59646)
123 Wade Road N
Smithville, Ontario
Beautifully updated 5-bedroom, 2-bath raised ranch, perfectly situated in a highly sought-after, family-friendly neighborhood. This spacious, turnkey home features just under 2000 sq ft of finished living space with an updated kitchen complete with stone countertops, classic subway tile backsplash, fitted with sleek stainless steel appliances. Contemporary lighting, gorgeous flooring, and updated bathrooms with stylish fixtures bring a fresh, modern touch throughout the home. The inviting family room, centered around the warmth of a gas fireplace, provides the perfect setting for family game nights or relaxed evenings in. The lower level also offers potential for multi-generational living or added income opportunities. You'll also find ample storage and a space for a home office. From the dining room step outside by way of the new patio door to your own private backyard oasis, framed by mature trees and lush greenery. The outdoor space is perfect for entertaining and relaxing, featuring a spacious, partially covered deck, tranquil fish pond, and convenient under-deck storage. Peace of mind comes easy with all major components updated and maintained/serviced over the years, including the roof (2020), furnace and A/C (2009), vinyl windows, copper/PEX/PVC plumbing, and 100-amp copper wiring. The spacious 1.5-car garage is a perfect for a man/hen cave, offering inside entry, loft storage, and a door leading to the backyard. This Gem is tucked away on a quiet dead-end street, and just steps from the scenic Smithville Scenic Trail, ideal for nature enthusiasts or fishing in the creek with the kids. In the midst of excellent schools, shopping, the Leisureplex (featuring an arena, splash pad, skatepark, and more), and only a 12-minute drive to the QEW. Whether you're starting out or settling down, this is an opportunity you don’t want miss to own a home and a lifestyle that truly blends comfort, convenience, and natural beauty. (id:59646)
33 Brucedale Avenue E
Hamilton, Ontario
Welcome to this beautifully updated 2+1 bedroom, 2 bathroom bungalow situated in the sought-after Centremount neighborhood, of Hamilton Mountain. This home offers laminate flooring throughout the main level, along with an updated kitchen featuring granite countertops, and California shutters in both living room and kitchen. The partially finished basement with separate entrance provides excellent in-law suite potential, offering flexibility for extended family. Situated on a large, corner lot, with concrete driveway, and an 8.5' x 20' shed. New furnace 2018, roof 2019, electrical panel 2-3 years old. Located close to schools, shopping, transit, and more, this home delivers comfort, convenience, and long-term value/potential. A fantastic opportunity in a prime location—don’t miss out! (id:59646)
29 Old Orchard Avenue
Grimsby, Ontario
STROLL TO THE LAKE … Nestled at 29 Old Orchard Avenue in Grimsby, just a short walk to several LAKESIDE PARKS, Nelles Beach and Lakecourt Marine, this 3+2 bedroom, 2 bath, FULLY FINISHED COZY BUNGALOW has much to offer! Sitting in a prime location just minutes to the escarpment and vibrant downtown amenities and set on a generous 55’ x 120’ landscaped property with mature gardens and a fully fenced backyard, this SOLID BRICK home is ideal for families and downsizers seeking space and versatility. Step inside to a bright, well-maintained main level featuring hardwood floors and large windows. The spacious living area flows into the updated kitchen, which provides ample cabinetry & counter space. Three comfortable bedrooms & a 4-pc bathroom complete this level. The FINISHED LOWER LEVEL expands your options with 2 additional bedrooms, a large Recreation room with a cozy corner gas fireplace, 3-pc bath, and dedicated laundry room. Ample storage throughout ensures a place for everything. This layout easily lends itself to extended family living, guest accommodations, or FUTURE RENTAL POTENTIAL. Outside, enjoy the lush, private backyard complete with two sheds, a carport, and a 6-car DOUBLE WIDE DRIVE – ideal for multiple vehicles, trailers, or recreational toys. Surrounded by a family-friendly community, excellent schools & QUICK HIGHWAY ACCESS, this charming bungalow is packed with potential. Don’t miss the opportunity to live in one of Grimsby’s most desirable lakeside neighbourhoods just STEPS TO THE LAKE! CLICK ON MULTIMEDIA for virtual tour, drone photos, floor plans & more. (id:59646)
2301 Cavendish Drive Unit# 137
Burlington, Ontario
Welcome to this beautifully updated 3-bedroom, 2.5-bath condo townhouse offering approximately 1,450 sq.ft. of stylish living in the highly desirable Cavendish Woods community. Move in ready, this home features modern upgrades and a functional layout perfect for families or professionals. Enjoy cooking in the updated kitchen complete with quartz countertops and ample cabinetry. Durable laminate flooring runs throughout the home, adding a sleek and cohesive look. The bright main floor opens directly to a private patio - ideal for outdoor dining and entertaining. The spacious primary bedroom also offers access to a second private patio, perfect for relaxing with your morning coffee. Additional features include a fully finished basement for extra living space, a 1-car garage with a single car driveway, and convenient condo amenities. The monthly condo fee covers exterior maintenance, Bell cable and internet, and building insurance - offering peace of mind and low maintenance living. This is a fantastic opportunity to own a turnkey home in a well maintained, family friendly community. (id:59646)
45 Kendrick Court
Hamilton, Ontario
Spectacular home in the highly desirable Maple Lane Annex neighborhood of Ancaster! This move-in-ready gem features 3 bedrooms, 4 bathrooms, and has been freshly painted. The finished basement offers a dedicated office space, a den, a game room, and a 3-piece washroom. Enjoy a beautifully re-stoned backyard with no rear neighbors, perfect for privacy and relaxation. Located just 6 minutes from a shopping plaza with major retailers like Walmart, Fortinos, and Canadian Tire. Close to top-rated schools, parks, and playgrounds—this is a must-see home. (id:59646)
78 Colbourne Street
Hamilton, Ontario
This is the home you have been waiting for! It is a must see! Stunning renovated Victorian style home that offers plenty of character. Convenient location with a 97 Walk Score - a walker's paradise! Less than 10 minute walk to Bayfront Park, West Harbour Go, James Street N shopping and restaurants. 10 minute drive to Highway 403 access. Exquisite teak-wood flooring throughout the main living areas. Pot lights & wide baseboards throughout, vaulted/recessed ceilings on all three levels. Dream kitchen with breakfast bar, built-in SS gas stove-top and built-in oven, built-in SS dishwasher, double SS undermount sink, exposed brick wall with attached shelves, and a pantry nook with cupboards and fridge. The dining area features coffered ceilings. Behind the kitchen is a 2-pc powder Room, closet, and a walk-out to the fenced yard, patio, and covered double drive parking. The primary bedroom has a recessed display with glass shelves, and a lovely dressing room with a wide closet finished with organizers and sliding glass doors. The main 4 piece bathroom offers ensuite privilege with the primary bedroom. The second and third bedrooms feature deep closets, pocket doors & organizers. The third floor has loads of possibilities for this space, whether there is a need for a fourth bedroom, or home office. The partially finished basement is a great space for a game room or rec room with pub style bar, storage, laundry and utility area. There is a separate basement entrance with walk up to the rear yard. Additional features - updated 100 amp electrical panel (2020), owned hot water tank, new front yard sod (2025), water line replacement (2020), rough-in for future bathroom in the basement, owned security system and FTTH internet (2024) . Call us today to book your private showing! (id:59646)
1310 Duncan Road
Oakville, Ontario
Nestled in the prestigious Morrison neighbourhood of Southeast Oakville, this meticulously renovated custom home rests on a 75ft x 150ft south-facing lot. Thoughtfully redesigned from the studs, it seamlessly blends high-end finishes with a family-focused, modern layout. Oversized windows flood the space with natural light, highlighting the white oak flooring and custom millwork throughout. The open-concept kitchen and family room create a warm, inviting atmosphere, featuring top-tier appliances, custom cabinetry and a large center island with seating for 3. Just off the kitchen, the sunroom extends your living space, offering views of the landscaped backyard, mature trees, and a large deck. The formal living and dining room are perfect for hosting, with soaring 13-foot ceilings and a cozy wood-burning fireplace, adding to the home’s welcoming feel. Upstairs, the large primary suite offers a private retreat, complete with a spa-inspired ensuite featuring heated floors, dual sinks, a walk-in shower with bench seating, and a freestanding tub. Two additional generously sized bedrooms provide comfortable accommodations for family or guests. The fully finished basement extends the living space with a spacious recreation room, a well-equipped laundry area with a task sink, and a private nanny suite featuring a walk-in closet and a three-piece bathroom. Combining contemporary design, luxurious finishes, and an exceptional location, this home is the epitome of family living in one of Oakville’s coveted neighbourhoods. (id:59646)
628 Windwood Drive
Binbrook, Ontario
Brand New 36 Double Car Garage 4-Bedroom Home for SALE! Discover your dream home in the highly sought-after Binbrook community, built by Cachet Homes. Be the first to enjoy this beautifully designed, never-lived-in detached property featuring an open-concept main floor with a gorgeous kitchen, complete with a spacious centre island & breakfast bar, ideal for entertaining and day-to-day living. This home offers 4 spacious bedrooms and 4 bathrooms, including a luxurious primary bedroom with a walk-in closet and private en-suite. Parking is made easy with a double-car garage and two additional surface parking spots, providing space for up to 4 vehicles. Situated in a thriving community in the heart of Hamilton. All new 2024 appliances, stove, fridge, dishwasher and washing machine + upgraded light fixtures. Tarion Warranty included. (id:59646)
849 Beach Boulevard
Hamilton, Ontario
Welcome to 849 Beach Boulevard — where charm & serenity are coupled with quick access to commuter transportation. This fully renovated 2300 sq ft home offers modern amenities w/lakeshore living. In the heart of the home, the updated gourmet kitchen leads into a spacious great room providing a perfect layout for both relaxed mornings & sophisticated evenings with unobstructed, breathtaking views of Lake Ontario & magical sunsets. This beautiful open-concept main floor where abundant natural light streams through expansive windows seamlessly connects the living dining & entertaining areas. The home featuring three generous sized bedrooms & three elegantly finished bathrooms & large den with a fireplace strikes the ideal balance between form & function. Wake up to the sound of waves & enjoy your morning coffee on your private deck taking in breathtaking lake views. Located on the shore of Lake Ontario the beautiful back garden opens onto the iconic Waterfront Trail providing over 20 km of uninterrupted beach, trails & parks (Centennial Waterfront Park, Hamilton Beach, Burlington Beach & Spencer Smith Park) ideal for biking, rollerblading & strolling. Experience refined lakeshore living just minutes from city conveniences & easy access to major transportation allowing easy commuting to the GTA. Every detail has been thoughtfully designed for comfort, style & tranquility. Don't miss out! (id:59646)
630 Westview Avenue
Ancaster, Ontario
Gardeners, growing families and goal oriented buyers unite! This exceptional opportunity at convenient Duff’s Corner is surrounded by custom built homes, and this oversized lot is the perfect, private space to start building your dream. This 1960’s built raised bungalow offers over 1000sf of bright, open space loaded with storage and 3 beds plus a bonus room on the main level! Enjoy convenience with the attached garage with inside entry, and don’t let the mature trees and cul de sac location fool you - this home has urban amenities including municipal water and natural gas! The basement is a perfect space to relax with a walk up to the back patio, wood burning fireplace and a timeless built in bar! Don’t miss the huge storage space including the furnace room and cold storage - and the space under the stairs with a bathroom rough in! Imagine your dream kitchen or enjoy the efficient space currently provided including stone counters, stainless French door fridge, drawer dishwasher and a fantastic view of the backyard from the sink! And what a yard it is! This lot clocks in at .27 acres with great space all around, an electrified garden shed, raised garden beds, play set, perennial gardens and mature trees are the first step to an amazing summer! Minutes to highways, shopping, golf and trails. (id:59646)
1471 Paddington Court
Burlington, Ontario
More than a home—this one has a sun-soaked sanctuary! You heard us right... a 320+ sq ft sunroom is the heart of this home, giving you the space and light to live, play, and unwind in style—a rare and unique feature not found in most homes in the neighborhood. This home is a charming semi-detached raised bungalow tucked away on a quiet cul-de-sac in Burlington’s family-friendly Palmer neighborhood. With 4 bedrooms, 2 bathrooms, and over 2,000 sq ft of total living space, this move-in-ready home is perfect for young families and first-time buyers. From the moment you arrive, the curb will make a lasting impression—featuring a welcoming front entry, tidy landscaping, a spacious single-car garage, and a 2-car private driveway. Inside, enjoy a bright, functional main level with 3 generous bedrooms, an inviting living area, and a main-level bathroom with a skylight, offering a naturally bright space that also has ensuite access to the main bedroom. The showstopping sunroom, drenched in natural light, opens directly to a fully fenced backyard. Here you’ll find a custom gazebo setup that’s ready for outdoor living, complete with ceiling fan, infrastructure for a TV, fridge, and more—perfect for summer movie nights or relaxed family evenings under the stars. The finished basement offers incredible versatility with a fourth bedroom, second bathroom, and a generously sized rec room. The spacious laundry room includes ample storage and room to fold and organize with ease. Located minutes from top-rated schools, parks and trails, there is a plaza practically at every corner of Palmer making it super-easy to get to grocery stores and everyday conveniences. Commuting is effortless with quick access to the QEW and Burlington GO Station. This house offers features and flexibility rarely found in the neighborhood—don’t miss your opportunity to call it home! Book your showing today to discover what your family has been waiting for! (id:59646)
9 Workman Crescent
Plattsville, Ontario
Welcome Home! Indulge in luxury living with the WILMONT Model by Sally Creek Lifestyle Homes, located in the picturesque community of Plattsville Estates — where small-town charm meets big-city convenience. Just 20 minutes from Kitchener/Waterloo and within easy reach of the GTA, Plattsville offers the perfect balance of peaceful rural living and modern urban access. Known for its friendly atmosphere, excellent schools, and strong sense of community, it's an ideal setting for families and professionals seeking space, safety, and a relaxed pace of life without sacrificing connectivity. Set on a beautiful 60' lot, this 4-bedroom, 3.5-bathroom home showcases superior craftsmanship and thoughtful design. Enjoy 9' ceilings on the main and lower (basement) levels and 8' ceilings on the second floor, with an option to upgrade to 10' ceilings on the main and 9' on the second. The layout includes a den, servery, walk-in pantry, and multiple walk-in closets — blending functionality with timeless style. Premium finishes are included as standard, such as engineered hardwood flooring, upgraded ceramic tiles, an oak staircase with wrought iron spindles, quartz countertops, and a custom kitchen featuring upgraded cabinetry with crown moulding, valance, and undermount lighting — perfect for hosting and entertaining. A rare double tandem garage provides parking for three vehicles. To be built — full customization available to suit your lifestyle. Photos shown are of the upgraded Berkshire Model Home. RSA. (id:59646)
12 Great Falls Boulevard
Hamilton, Ontario
Step into 1,975 sq ft of beautifully upgraded living space that effortlessly blends modern design with everyday comfort. From the moment you walk in, you'll notice the soaring 9-foot ceilings on both levels, the modern laminate floors and the natural light pouring in – creating a bright, open and welcoming atmosphere. The thoughtfully designed open-concept layout makes this home perfect for entertaining or simply enjoying family time. At the heart of it all is a gorgeous, upgraded kitchen featuring granite countertops, a large center island with a breakfast bar, a double pantry, stylish backsplash and top-quality stainless steel appliances – ideal for cooking and gathering. Upstairs, a striking hardwood staircase leads to the elegant primary suite, complete with a serene view of the backyard, a large walk-in closet and a spa-inspired ensuite featuring a deep soaking tub and an upgraded frameless glass shower. The second bedroom offers both space and charm, with a generous double closet and a private balcony. Two more bedrooms provide flexibility for a home office, kids' rooms or guest space – whatever fits your lifestyle. Don’t be TOO LATE*! *REG TM. RSA. (id:59646)
62 Waterview Lane
Grimsby, Ontario
Discover luxury living in this stunning executive end-unit townhome overlooking Lake Ontario. Boasting 2,470 sq. ft. of beautifully designed finished living space, this home features an open-concept layout with engineered hardwood flooring and an abundance of natural light streaming through large windows with elegant transoms. The main living area offers seamless flow, perfect for entertaining or relaxing, while the gourmet kitchen opens to a dinette with access to a private balcony overlooking the lake. This serene outdoor space is ideal for enjoying morning coffee or unwinding at sunset. Upstairs, the primary suite is a true retreat with a spacious walk-in closet and a spa-like ensuite featuring an inviting soaker tub in addition to a separate shower while offering double sinks. Two additional bedrooms are well-sized and share a modern full bathroom, offering ample space for family or guests with convenient 2nd floor laundry. This stunning prestigious town home also includes two convenient half bathrooms, one on the main floor and one in the versatile lower level, perfect for a home office, gym, or rec room with walkout to your covered porch overlooking the Grimsby beach and picnic area. Enjoy the best of lakeside living with walking trails just steps from your door, providing easy access to nature and stunning waterfront views. Located in the vibrant Grimsby-on-the-Lake community, you're within walking distance of boutique shopping, fine dining, and local amenities. With its unbeatable location, modern design, and breathtaking views, this home is a rare find. Experience a lifestyle of comfort, convenience, and elegance today. (id:59646)
3901 Rebstock Road
Fort Erie, Ontario
Welcome to this bright and spacious 3+1 bedroom semi-detached home situated on a generous oversized lot. It is perfect as a starter home, investment property, family home or vacation retreat. Consider doing a purchase plus improvements mortgage to refresh and update this home to your own personal style. Featuring large windows that flood the interior with natural light. The finished lower level includes a fourth bedroom and benefits from a separate side entrance, presenting excellent potential for in-law accommodations or secondary unit conversion. Other uses for this bonus bedroom include guest room, office, playroom, family room or more. Enjoy a full 4-piece bathroom and a convenient 2-piece powder room. Step outside to a fenced yard complete with a gazebo, offers a retreat to relax and enjoy the quiet neighbourhood. Storage shed and carport. Located just minutes from Crystal Beach’s vibrant community, shops, restaurants and waterfront — this is a must-see! (id:59646)
131 Sanatorium Road
Hamilton, Ontario
Welcome to this clean and updated 1180 sq ft bungalow located in the highly desirable Buchanan Park neighbourhood on the West Hamilton Mountain. Renovated in April/May 2025, this home features fresh neutral paint, luxury vinyl flooring throughout, and stylish new interior doors, trim, and modern light fixtures on the main level. Step inside to a bright and inviting living room with large windows, a separate dining area, and an eat-in kitchen. The main floor offers three nicely proportioned bedrooms and a full bathroom—perfect for families or downsizers seeking one-level living. The fully finished lower level expands your living space with a versatile open-concept design, featuring a second kitchen, new vinyl flooring, and a private sleeping area—ideal for an in-law suite, guest accommodations, or a teenage retreat. A separate side entrance adds flexibility and privacy. Enjoy a private backyard complete with a patio and green space—great for relaxing or entertaining. A detached garage and a large driveway provide ample parking and storage. Just steps to shopping, public transit, parks, and schools. Close to Mohawk College, the Meadowlands shopping district, Lime Ridge Mall, and with easy access to highways—this home checks all the boxes for location and lifestyle. Some pictures are virtually staged for added opportunities. (id:59646)
13 Wildan Drive
Hamilton, Ontario
Welcome to your dream family home, nestled in a desirable neighborhood! This meticulously maintained residence exudes warmth and charm from the moment you step through the door. The spacious family room features a cozy gas fireplace surrounded by custom built-ins, with windows that provide a bright, airy feel and views from front to back. The kitchen is a chef's delight, showcasing elegant wood cabinetry and luxurious granite countertops, all while offering a stunning view of the picturesque yard that backs onto serene conservation land. For those intimate evenings, enjoy a glass of wine by the charming wood-burning stove in the inviting den. Upstairs, you'll find four generously sized bedrooms, including a luxurious master suite with a spa-like ensuite that transports you to Parisian elegance. The fully finished lower level is an entertainers paradise, with a walkout leading to a beautifully landscaped gardens and a spectacular in-ground pool housed under a dome. The outdoor space also features a custom shed with electricity, a spacious deck area, and a hot tub - perfect for relaxation or hosting guests. With nothing left to do but unpack, this home is conveniently located near all amenities, top-rated schools, and major highways. Don't miss the change to make this stunning property your forever home! (id:59646)
264 Holton Avenue S
Hamilton, Ontario
At the very end of a peaceful avenue in Hamilton's beloved St. Clair neighbourhood, nestled quietly at the foot of the escarpment, stands a home with a story to tell. The last on the block - the one with the blue shutters - it’s more than just a house. It’s a home, a memory-maker, a place where life feels just a little slower and a little sweeter. Wrapped in a cozy, manicured yard and framed by private, serene views, this 3-bedroom beauty has been lovingly maintained and thoughtfully updated throughout the years. Step inside to find original hardwood floors on the main level - rich with history and gleaming with care - anchoring a space that is equal parts timeless and turn-key. In 2021, a stunning custom kitchen was added, complete with quartz countertops and quality finishes, perfect for family meals and slow Sunday mornings. A new furnace was installed the same year, ensuring comfort and efficiency for years to come. The back deck, built in 2018 with fence added in 2023 - invites you to enjoy coffee at sunrise or quiet evenings under the stars. Surrounded by wonderful neighbours and within walking distance to the lush greenery of Gage Park, scenic trails, and the vibrant shops and cafés of Ottawa Street, this home offers a rare blend of nature, community, and convenience. Move-in ready and waiting - this is the house with the blue shutters. The only thing missing is you. (id:59646)
278 Morrison Drive
Caledonia, Ontario
Welcome to this beautifully maintained Caledonia home backing onto serene green space! This quiet family, friendly area is a perfect place toraise your family. This property features updated mechanicals, a large lot, stunning landscaping, quartz counters, a finished basement, and twofireplaces. Composite back deck is the splendid place to enjoy your morning coffee while taking in the beautifully landscape yard and green spacebeyond. Enjoy the convenience of a large, oversized double room for both your vehicles and additional storage, Updates include: shingles 2013,kitchen 2007, driveway 2013, composite deck 2021, vinyl siding and insulation 2015, garage door 2017, ensuite 2020, quartz counters 2023,windows and doors 2000. A/C 2019, Trane furnace 2009 (id:59646)
107 Main Street E Unit# 4
Grimsby, Ontario
Spectacular, townhome close to downtown Grimsby & Niagara Escarpment. Open concept main floor with vaulted ceilings, you will not be disappointed with this luxurious townhome with spacious rooms & loads of upgrades. 1958 Sq ft, Double car garage, walkout to porch in back, oversized primary bed, loft area, large walk-in closet, custom kitchen cabinets with upgraded appliances & so much more. (id:59646)
8 Charleswood Crescent
Hannon, Ontario
Welcome to this unique and one of the kind executive T/house featuring 9' ceiling on main level, located in the sought after Upper Stoney Creek area is where you want to call home! Beautifully designed layout with separate seating area/ den & huge great room open concept to family room, kitchen & your formal dining room. Gorgeous wood flooring throughout main level with upgraded stylish oversized tiles in foyer, kitchen & powder room. Outstanding kitchen with high end appliances, crown molding, pantry and great peninsula open to your family room. Your master bedroom oasis offers a huge walk in closet & large windows. For your convenience find your laundry room on the 2nd floor with built in cabinetry & tons of linen storage. Your finished basement is updated with engineered flooring, pot lighting & 3 pc bath. Your large rec room offers extra living space & additional storage. Enjoy & entertain in your fully fenced backyard with access to garage. This home is a pure gem! OPENHOUSE May 17 & 18 from 2-4pm! Room size approx. (id:59646)
45 Parkshore Place
Carlisle, Ontario
Custom built by Parkshore homes, 3600 sqft of quality detailed finishes. Gorgeous ravine with creek wooded setting, end of cul de sac. Spacious covered entertaining size deck. Spacious open concept design, vaulted ceilings, custom built-ins both great room and library/den. Great curb appeal and sun exposure, bright home, natural light. Spacious 3 car garage with stone/paved drive. Tranquil village setting. A must view. (id:59646)
887 Montgomery Drive
Ancaster, Ontario
Discover your dream home in prestigious Ancaster Heights! Welcome to this one-of-a-kind grand residence, boasting over 4,200 square feet of luxurious living space. As you step through the large foyer, you'll find a family room featuring a wood burning fireplace, perfect for relaxation. The elegant formal living room offers a gas fireplace, while the dining room sets the stage for memorable gatherings. Experience the breathtaking sunroom with floor-to-ceiling windows, showcasing views of your spectacular private backyard – a true oasis! Nestled on a pie-shaped lot that’s 150 feet wide across the back, you'll enjoy an inground heated pool, two sheds equipped with electricity and ample outdoor space for entertaining and family fun. This home offers 4 spacious bedrooms, including 2 primary suites one of which has a gas fireplace and each with their own ensuite bathroom and walk-in closets. The lower level rec room and a home office (or 5th bedroom) with oversized windows provide additional versatility to suit your lifestyle and loads of natural light. With stunning views of Tiffany Falls Conservation Area and the Bruce Trail right at your doorstep, outdoor enthusiasts will love this location. Situated on a highly sought-after street that ends in a peaceful cul-de-sac, you’re just a short walk to The Village for unique shopping and dining experiences. Don’t miss this incredible opportunity to own a piece of paradise in Ancaster Heights! Don’t be TOO LATE*! *REG TM. RSA. (id:59646)
1245 Baldwin Drive
Oakville, Ontario
Dreaming of a home that feels like a cottage? This artful raised bungalow nestled in the desirable Morrison community of East Oakville is situated on a treed 52 x 132 x 190 x 120 pie-shaped treed lot complete with perennial gardens and a calming stream. The home exudes a year-round cottage ambiance and includes 3+1 bedrooms crafted for your comfort. The open-concept kitchen, equipped with stainless steel appliances, a coffee bar, and a pantry, is open to a living room and large dining room ideal for hosting family and friends. Natural light floods the main floor, thanks to two large windows and French doors that open to the stylish dining area. The upper level presents private bedrooms and a beautifully remodelled full bath, creating a peaceful haven. The fully finished lower level stands out. It features a second primary suite with a luxurious spa-like bathroom, a soaker tub, a walk-in closet, and a cozy family room- perfect for relaxation or multi-generational living with its entrance. Head outside to the expansive tiered cedar deck overlooking the secluded yard where you may spot an Oriole or a Cardinal in the trees. An insulated separate artist studio with vaulted ceilings and plumbing, ideal for your creative projects or could be used as an office or guest suite! Additional features include heated floors in the front entrance, updated windows and exterior from 2015, a re-insulated attic for comfort and extensive storage, flagstone walkways, perennial gardens, and a shed. If you love nature, this is the home for you! The neighbourhood is renowned for its top-notch public and private schools, all within walking distance! Enjoy lakeside parks and a lively downtown area with award-winning restaurants, many shops, and community events in the town square. This home artfully merges tranquillity with convenience- embrace the lifestyle you've always dreamed of! (id:59646)
2095 Fallingbrook Crescent
Burlington, Ontario
Welcome to a truly exceptional opportunity on one of the most sought-after streets in the area. This rarely available ravine lot offers peace, privacy, and picturesque views, nestled in a quiet, family-friendly neighborhood on a quiet court. Step into this spacious 4-bedroom home, where comfort meets potential. Each bedroom is generously sized, while the large primary suite features a 5-piece ensuite and a walk-in closet, creating the perfect personal retreat. The main floor is designed for both family living and entertaining. The open-concept kitchen and family room make for a welcoming heart of the home, complete with a walk-in pantry and sliding doors to the large deck. Formal living and dining rooms add elegance, while the main floor laundry room adds convenience. Enjoy the outdoors from your oversized deck, surrounded by mature trees that offer natural beauty and privacy year-round. The walkout unfinished basement features a sliding patio door and is brimming with potential ideal for an in-law suite, home gym, recreation room, or additional living space tailored to your needs. Located within walking distance of local shops and amenities, and with easy access to highways and public transit, this home combines tranquility with unbeatable convenience. Don’t miss your chance to own this rare gem on a ravine lot the perfect canvas for your next chapter. (id:59646)
1355 Upper Gage Avenue Unit# 15
Hamilton, Ontario
Fully reno'd central mountain town with so much space to house growing families or work from home situations. Completed in wide plank flooring w/updates to the kitchen & both full baths this property is turn key in a big way! Access the home through the basement level garage or recently updated front porch. The main living level is uniquely open concept w/a drive thru window from the kitchen & access from the dining to the living space. Super efficient, the kitchen features newer stainless appliances & upgraded cabinetry loaded w/drawers & bonus storage, finished in neutral counter & backsplash. Enjoy the bright East facing living room w/sliding patio doors to a fully decked rear yard complete w/a hard top gazebo, perfect for backyard dining. Upstairs find 3 generous bedrooms finished in laminate flooring & a fully reno'd bathroom w/glass enclosed soaker tub. The upper level also features 2 storage closets including a walk in in the bathroom, & double door closet in the primary. Where this property get’s unique is in the lower level, fully finished w/new laundry equipment, this home has a bedroom & office located alongside a 3 piece bath w/stand up shower. A quality investment, the garage space has been shortened to accommodate more basement level living space, still accommodating an oversize storage space/workshop. This condo corp is well located on the Hamilton Mountain & features reasonable fees which include water, exterior maintenance & common elements! (id:59646)
27 Barons Avenue N
Hamilton, Ontario
Boundless potential on Barons! Welcome to this charming 1,240 sqft home nestled in the heart of the family-friendly Homeside community. Ideal for first-time buyers or those ready to transition from condo living, this delightful home offers space & convenience. A triple tandem driveway with interlocking stone, provides ample parking, while the home’s original features—hardwood flooring under carpet in the living room & several original wood doors—offer timeless character. The main floor includes a bedroom, a full 4-piece bathroom, full size laundry room, a large bright family room addition, surrounded by windows with cedar sills & accent wall just off the kitchen, that offers excellent versatility (easily transformed, if desired, into a 3rd bedroom with a walk-in closet). Optional 4th bedroom, if desired, converting the current laundry room & walk-in closet back into a bedroom as it was originally. The spacious & bright upper-level bedroom offers comfort, privacy, walk-in closet & reading nook. You’ll appreciate the ample storage space throughout the home, in the basement, under the back addition crawl space & inside the backyard shed. Key Updates Include: most windows updated by current owner, new roof shingles and plywood (2022) & leaf guards (2008), Furnace & A/C (2009) – serviced annually by Shiptons; most recently in April 2025 with upgraded filter design, owned water heater & 100-amp panel. Basement waterproofed by Omni (2009) with warranty & Super Sump pump replaced (2018). Enjoy the fully fenced yard featuring a deck, storage shed & mature perennial gardens that add natural beauty. Just minutes from Red Hill Parkway, QEW & mountain access, with easy connections to public transit & the upcoming LRT. Walk to schools, parks, Centre Mall, Kenilworth Ave & bustling Ottawa Street, known for Saturday farmers markets, trendy shops & cafes. Don’t miss this opportunity to own a character-filled home in a vibrant neighbourhood! Some photos virtually staged. (id:59646)
645 Dynes Road
Burlington, Ontario
Stunning 2-Storey Home in the Desirable Dynes Neighborhood of Burlington. Welcome to this beautiful 4-bedroom, 4-bathroom family home, offering 2,034 sq. ft. of living space in the highly sought-after Dynes neighborhood of Burlington. This spacious home is perfect for growing families, featuring large bedrooms, including a master suite with a walk-in closet and a private en-suite bathroom with his and her sinks. The updated kitchen, with upgraded stainless steel appliances, and sleek quartz countertops , offers a modern and functional space for cooking and entertaining. The large living areas are complemented by a bright, open floor plan that makes the home feel even more spacious. Additional highlights include a large 2-car garage and a driveway that accommodates an additional 2 vehicles. The large, unfinished basement presents an excellent opportunity to create a recreation room, home office, or an additional bedroom to suit your family's needs. Enjoy the convenience and charm of this exceptional home in a family-friendly neighborhood with close proximity to parks, schools, and all amenities. Don’t miss out on this fantastic opportunity to make this house your new home! (id:59646)
290 Barton Street Street W Unit# 17
Hamilton, Ontario
This move-in-ready home is your opportunity to live in a location that's close to just about everything while offering unobstructed views of green space and the lake! Features of this three bed, 2.5 bath home include an open concept design with 9' ceilings and wide plank flooring on the main level. The spacious eat-in kitchen features an island with breakfast bar, s/s appliances and lots of natural light! A combined living/dining room and powder room complete this level. With new carpeting in all bedrooms, the primary bedroom has an ensuite, walk-in closet and solarium with juliet balcony! Two additional bedrooms, 4-piece bath and laundry complete the upper level. You will love entertaining on the spacious rooftop terrace with lake view or simply enjoying some quiet time while soaking it in. With your own private parking right outside your front door this home is the complete package! Located in close proximity to great restaurants, shopping, Bayfront Park, Dundurn Castle, Hess Village and more. This prime location is also perfect for commuters - situated within minutes of the West Harbour GO station and offering easy access to the 403! Make your move to make this great property yours! (id:59646)

