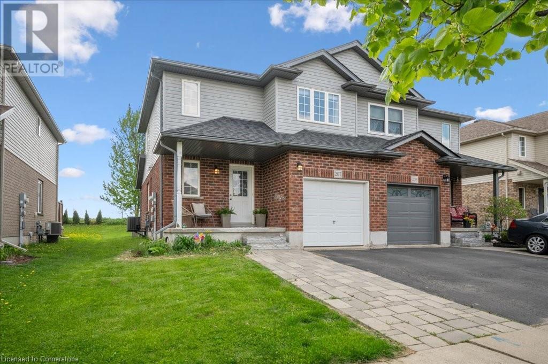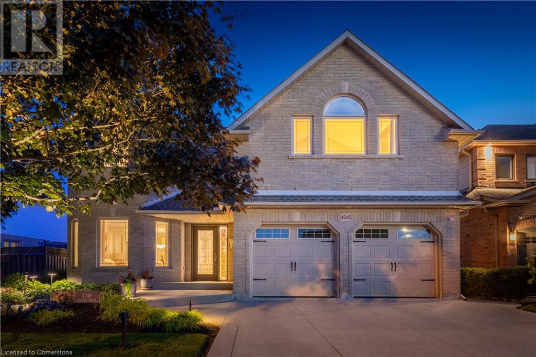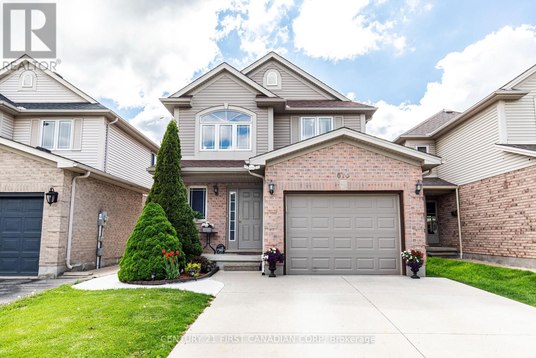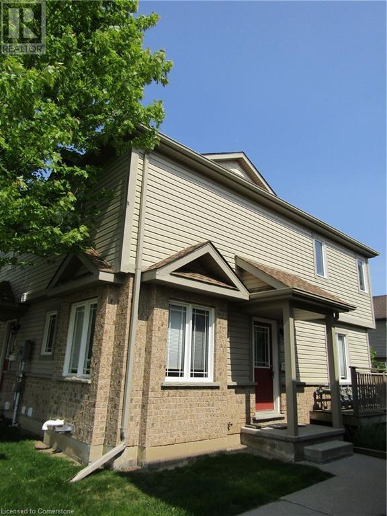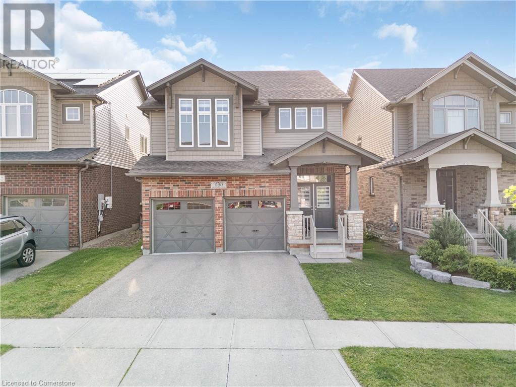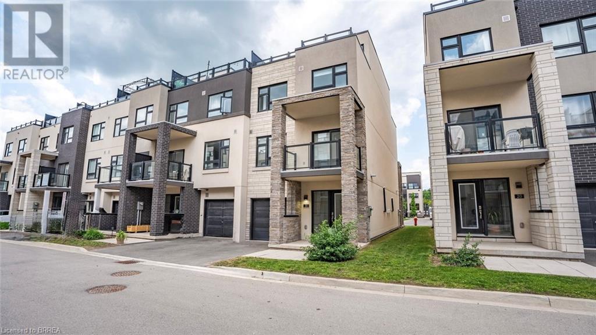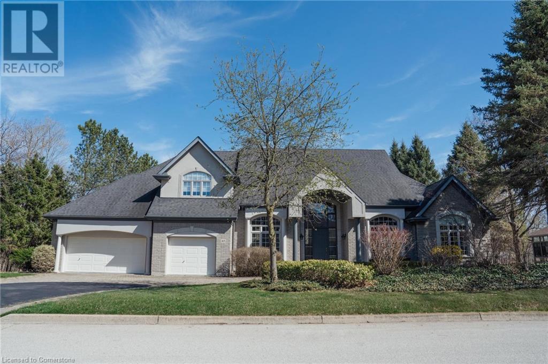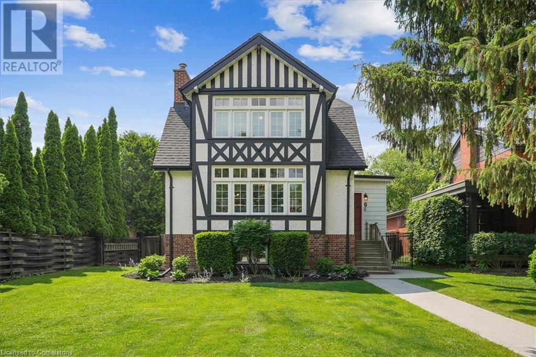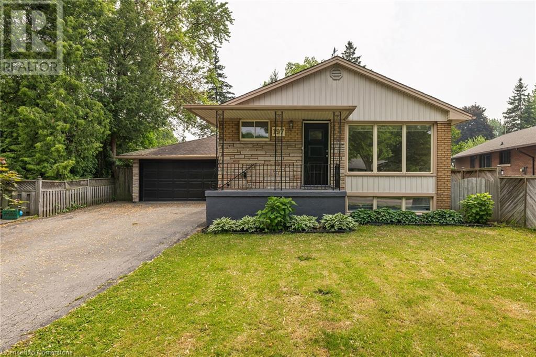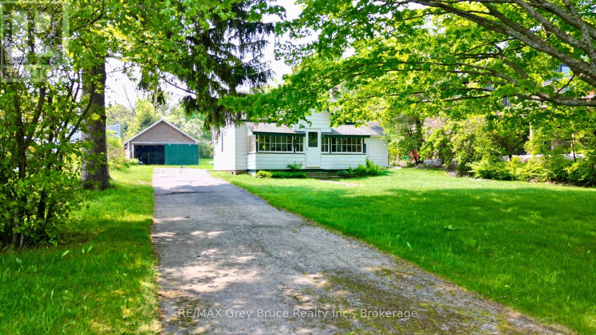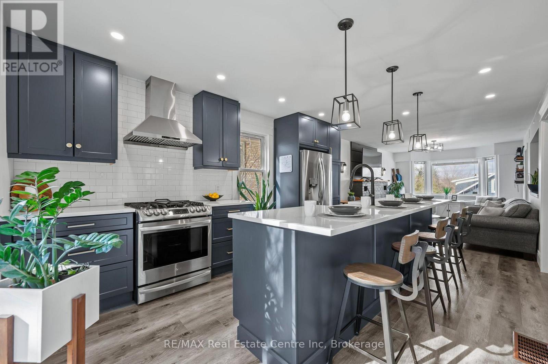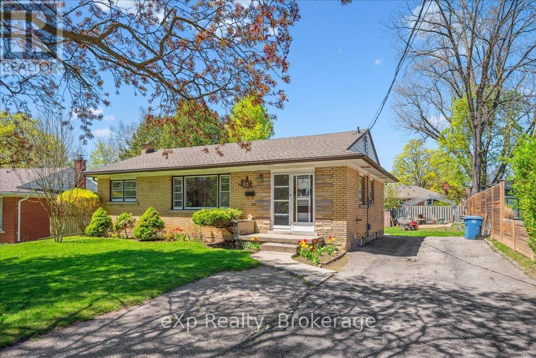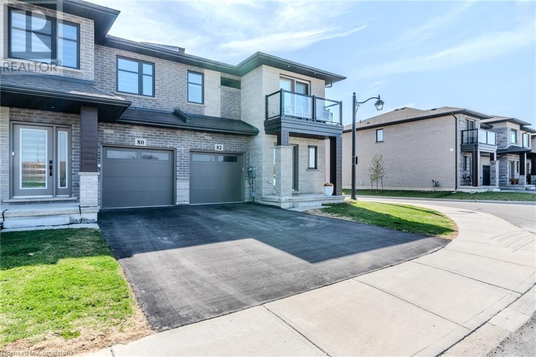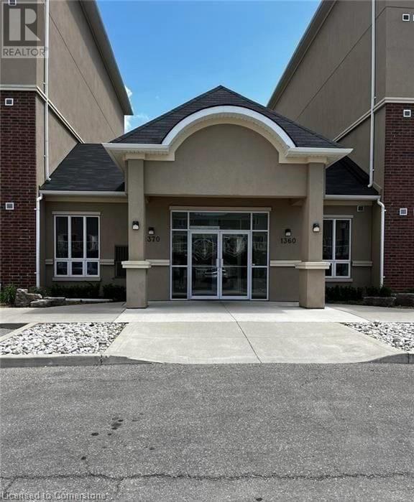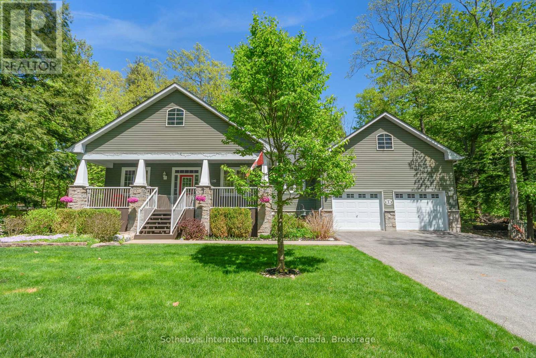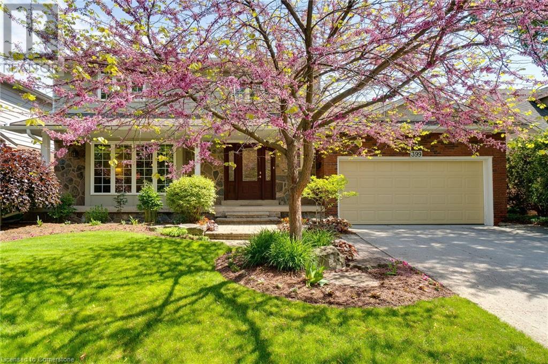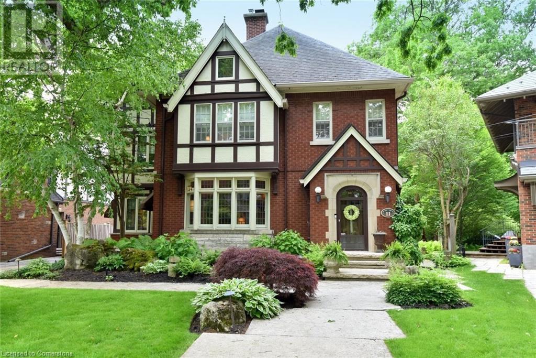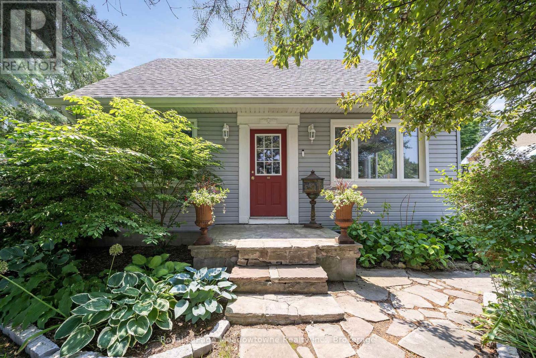207 Brenneman Drive
Baden, Ontario
Welcome to 207 Brenneman Drive, Baden! This charming 3-bedroom, 2-bathroom semi-detached home offers the perfect blend of comfort, space, and potential in a family-friendly neighborhood. The main floor features a bright and open-concept layout, combining the living room, dining area, and kitchen—ideal for both everyday living and entertaining. Upstairs, you'll find three generously sized bedrooms, including a spacious primary retreat, and a well-appointed 4-piece bathroom. Enjoy the convenience of a single-car garage with a double-wide driveway that comfortably accommodates two vehicles. The unfinished basement is a blank canvas, offering plenty of room for future living space, a home gym, or additional storage. Step outside to a wood deck and private backyard with no rear neighbours. Located within walking distance to both elementary and high schools, this is an excellent opportunity to plant roots in a growing community. Book your showing today and discover all that this Baden gem has to offer! UPDATES: Roof 2020, AC 2020, Water Heater Owned 2023. (id:59646)
4245 Millcroft Park Drive
Burlington, Ontario
Imagine summer evenings under your covered porch, overlooking a professionally landscaped backyard oasis complete with a lagoon-shaped saltwater pool. Inside, a chef’s dream kitchen awaits — rich cherry cabinetry, granite countertops, and quality craftsmanship set the tone for a home built to entertain. Both main bathrooms have been thoughtfully renovated with timeless finishes and spa-like touches. Nestled in prestigious Millcroft, across from a quiet park, this turnkey family home combines elegance and comfort in one of Burlington’s most sought-after neighbourhoods.” (id:59646)
1512 Walkley Road Unit# 26
Ottawa, Ontario
Welcome to this beautiful, carpet-free upper-level unit featuring oak hardwood flooring throughout. Step inside and head up to a bright, open concept living space where comfort and functionality blend seamlessly. Enjoy cooking and entertaining in the spacious kitchen with easy access to the balcony, perfect for morning coffee or winding down in the evening. The dining area flows effortlessly into the living room, where a cozy gas fireplace, soaring double-height ceilings, and oversized windows offer a dramatic space to relax and watch the sunset. A convenient powder room and in-unit laundry complete the main level. Upstairs, a versatile landing provides the ideal spot for a home office, second living space or play area. The thoughtfully designed primary suite features a walk-in closet, cheater ensuite with soaker tub, and access to a private balcony - your personal retreat at the end of the day. A second bedroom offers plenty of space for guests or a growing family. Located within walking distance to groceries, restaurants, parks, and public transit, this home truly offers something for everyone. (id:59646)
570 Cuthbert Circle
London South (South U), Ontario
Welcome to 570 Cuthbert Circle in London's sought-after Summerside subdivision, an exceptional home offering 3+2 bedrooms, 3.5 bathrooms, and an attached 1 car garage and a lower level in-law suite. The main level features an open-concept kitchen with a tile backsplash, white appliances, and a seamless flow to the dining area and living room with hardwood floors, plus a convenient two-piece bath and stacked laundry. Upstairs, the primary bedroom offers a walk-in closet & private four-piece ensuite, while two additional bedrooms and another four-piece bathroom and laundry room provide ample space. The fully finished lower-level suite, with its own separate side entrance, includes a kitchenette, dining area, two bedrooms, three-piece bath, and dedicated laundry, ideal for multi-generational living or rental income potential. Outside, enjoy a fully fenced backyard with a large sun deck, convenient awning and a newer storage shed. This backyard is perfect for entertaining!!! Single car attached garage and double concrete driveway for ample parking. Concrete pathway to side entrance and backyard. Located in family-friendly Summerside, this home is conveniently close to parks, schools, shopping, and easy access to the 401 highway. (id:59646)
1039 Hansler Road
Welland, Ontario
Stunning Freehold End-Unit Bungalow Townhome in Desirable Welland Location! This beautifully maintained 2+1 bedroom, 3 full bath home offers spacious and functional living, ideal for families, retirees, or investors. The main floor features two generous bedrooms, two full bathrooms, an open-concept kitchen, and a bright living/dining area. The fully finished basement includes an additional bedroom, large rec room, and full bathroom – perfect for extended family or guests. Situated on a premium 35.17 ft x 105.49 ft lot, this end-unit provides extra privacy and natural light. Features include a large private driveway (2-car parking) and an attached garage. Prime location: 4 mins to Niagara College, 1 min to Hwy 406, and close to Seaway Mall, schools, parks, and all amenities. Don’t miss this opportunity to own a spacious, move-in-ready bungalow in a growing community, Book your private showing today and experience the lifestyle this home has to offer! (id:59646)
535 Windflower Crescent Unit# 11
Kitchener, Ontario
Located in the quiet neighbourhood of Laurentian Hills, this beautiful and bright 2-bedroom 2-bathroom townhome is not one that you want to miss. The main floor of this charming home features an open plan with gorgeous hardwood floors and plenty of natural light. Patio doors lead to a large walk-out deck, the perfect spot to enjoy your morning or spend a quiet evening with friends. The kitchen has loads of cabinet space, and large windows frame both the kitchen and dining room. The upstairs bedrooms are spacious, with two large closets in the master bedroom. The fully finished basement has a walk out to a private patio, which makes it the ideal space for entertaining, or as a wonderful third bedroom. Centrally located just minutes from schools, Sunrise Plasa, bike paths and the highway this homes location makes getting around a breeze. Contact us today to book a showing, this rental won’t be on the market for long! (id:59646)
230 Gravel Ridge Trail
Kitchener, Ontario
Welcome to 230 Gravel Ridge Trail — a beautifully upgraded, move-in ready home offering over 2,600 sq?ft of thoughtfully designed living space, nestled on a quiet street in one of the best neighbourhoods to raise a family. Situated on a rare 190-ft deep ravine lot with no rear neighbours, this property backs onto a greenbelt, providing unmatched privacy and a peaceful natural backdrop, along with separate living and family rooms. The carpet-free main floor features elegant oak hardwood and upgraded tile flooring, complemented by an upgraded built-in fireplace that adds warmth and character to the living area. Custom blinds and smart-enabled LED lighting throughout the home offer modern convenience, customizable ambiance, energy efficiency, and enhanced security — features highly valued by today’s buyers. The upgraded kitchen includes sleek, modern finishes. Upstairs, you’ll find three generously sized bedrooms, including a spacious primary suite with two walk-in closets and a stunning coffered ceiling, an upstairs laundry room with an additional walk-in storage area, and a versatile bonus room — ideal as a family lounge, home office, kids’ playroom, or even a potential fourth bedroom. Step outside to a pristine 20’ × 20’ composite deck overlooking your extra-deep 190-ft ravine lot, offering endless opportunities for outdoor living, gardening, or future expansion. The double-car garage provides ample storage, and the unfinished basement features upgraded, larger windows that bring in natural light and offer limitless potential — whether for additional living space or a legal two-bedroom suite. Additional highlights include a central vacuum rough-in, HVAC air exchanger, an owned water softener, a rented water heater, and thoughtful, high-quality upgrades throughout. This is truly a must-see home that any family will fall in love with. (id:59646)
252-266 Catharine Street N Unit# 208
Hamilton, Ontario
Introducing one of Hamilton's newest apartments, now ready for you to call home. Located within walking distance to Hamilton General Hospital, this modern unit is situated in a neighbourhood filled with new developments, redevelopment and restoration projects, offering a blend of convenience and style. Enjoy easy access to nearby amenities, including local cafes, shops, and cultural spots. Whether you're a professional seeking a central location or simply looking for a fresh start, this prime setting could be the perfect fit for your next chapter. Tenant pays water and hydro. Tenant insurance is required. Don't delay—contact your REALTOR® today. Please schedule a private showing. (id:59646)
1121 Cooke Boulevard Unit# 21
Burlington, Ontario
Welcome to one of the most elegant places to live in all of Aldershot, 1121 Cooke Blvd. This eye catching almost brand new development is hard to ignore, from the hyper modern architectural exterior design to the open concept flow of the floor plan, it showcases premier living in Burlington, one of Ontario's most prestigious places to live. Located minutes away from the 403 and QEW it's also a perfect commuters paradise, being under an hour from the big city of Toronto and under half an hour to other major cities like Oakville and Mississauga. The unit offers almost 1500 square feet of living space, 2 large bedrooms each with an abundance of natural light and one with it's own private en-suite. 2 other bathrooms, in-suite laundry, an attached garage and a truly incredible private rooftop terrace feature that gives you that space you've always wanted for your own little retreat, grab a book and curl up to watch the sun set or host a summer bbq with your friends and family. There aren't many like this for rent on the market today, so now is your chance to secure a place for you to call HOME. (id:59646)
45 Parkshore Place
Carlisle, Ontario
Custom built by Parkshore homes, 3600 sqft of quality detailed finishes. Gorgeous ravine with creek wooded setting, end of cul de sac. Spacious covered entertaining size deck. Spacious open concept design, vaulted ceilings, custom built-ins both great room and library/den. Great curb appeal and sun exposure, bright home, natural light. Spacious 3 car garage with stone/paved drive. Tranquil village setting. A must view. (id:59646)
6 Parkview Row
Dundas, Ontario
A rare opportunity to live within Dundas Driving Park—one of the area's most cherished public spaces. Nestled beneath the stunning Niagara Escarpment, this home offers sweeping views and direct access to park amenities including a splash pad, playgrounds, tennis courts, and an ice rink. This charming 3-bedroom Tudor-style residence, built in 1929, is rich in character, showcasing large transom windows, original hardwood floors, solid hardwood doors, frames, trim, french doors, staircase, and a wood mantle. A newly built back porch and stone patio is perfect for afternoon relaxing or entertaining and leads to a convenient double garage with laneway access. There's permitted parking for two vehicles out front. A truly one-of-a-kind lifestyle—peaceful, picturesque, and just minutes from downtown Dundas shops, restaurants, and scenic hiking trails. (id:59646)
197 Columbia Drive
Hamilton, Ontario
WELCOME TO 197 COLUMBIA!!! LOCATED IN A QUIET NEIGHBOURHOOD IN HAMILTON WEST MOUNTAIN. THIS HOME FEATURES 2 CAR GARAGE WITH STAIRWAY TO THE BASEMENT AND PLENTY OF PARKINGS. 3+2 BEDROOMS,2 KITHCHENS WITH 2 FRIDGE, 2 WASHER AND DRYER AND 2 STOVE, 2 FULL BATH, SIDE ENTRANCE, SELLER SPENT ALMOST 80 K UPGRADES IN THE BASEMENT WHICH IS GOOD FOR RENTAL INCOME OR IN LAW SUITE, AMAZING BACKYARD WITH COVERED PORCH FACING THE REALXING BACKYARD. GREAT OPPORTUNITY FOR FIRST TIME HOMEBUYERS AND INVESTORS. (id:59646)
11 Huxley Avenue S
Hamilton, Ontario
Welcome to this beautiful 3-bedroom home where classic charm meets modern comfort. Brimming with character, this home offers a warm and inviting atmosphere from the moment you step inside. The layout is functional and bright, with cozy living spaces ideal for family life or entertaining. The newly renovated basement, complete with a full bathroom, provides extra living space and includes a separate side entrance – perfect for a future in-law suite, home office, or guest area. Thanks to professional waterproofing, the basement stays dry and comfortable year-round, adding peace of mind and long-term value. Outside, you'll find a spacious backyard oasis with a large deck and relaxing hot tub, ideal for hosting summer get-togethers or enjoying quiet evenings. The yard offers plenty of room for gardening, play, or future landscaping dreams. Parking is a breeze with a single car garage plus additional spaces for 2 more vehicles – a rare find in the area. This turn-key home is ready for you to move in and enjoy, offering a fantastic blend of charm, space, and flexibility in a desirable location. (id:59646)
19 Mill Street
Northern Bruce Peninsula, Ontario
Close to the beach! This three bedroom, three piece bath bungalow cottage - close to the beach and marina in the village of Lion's Head. Cottage/home could also be a good starter home. Inside, you'll find an eat in kitchen, living room with a walkout, an enclosed sunporch to enjoy the view! Updates include electrical throughout and panel (100amp), propane furnace, some windows, roof shingles in 2012. There is a detached garage and is great for extra storage. Nice, deep lot measuring 66 feet wide by 228 feet deep. Cottage/home comes mostly furnished. Property is located on a year round paved municipal road in the village of Lion's Head. Walking distance to the beach, hospital, shopping, pharmacy and other amenities that the village has to offer. Taxes: 1183.19. (id:59646)
270 Kathleen Street
Guelph (Exhibition Park), Ontario
Beautiful renovated home tucked away on rare oversized 49 X 181ft lot in Guelph's beloved Exhibition Park neighbourhood! As you arrive charming curb appeal draws you in W/prof. landscaped gardens, stately armour stone, front porch & generous parking incl. detached garage. Step inside to open-concept layout that strikes perfect balance btwn contemporary design & welcoming character. Living room W/sleek custom live-edge wood mantle & oversized bay window that bathes the space in natural light. Dining area provides versatile setting overlooking backyard ideal for hosting, working from home or playful family zone. Renovated kitchen in 2021 W/high-end navy cabinetry, white quartz counters & tile backsplash. Premium S/S appliances incl. gas stove & B/I microwave. Centre island W/storage, pendant lighting & bar seating for casual meals. Sliding doors extend living space outdoors creating seamless connection to backyard. Main floor bdrm offers dbl closet & access to updated 4pc bath. Upstairs 2 bdrms await-one W/dbl closets & other features charming nook perfect for reading, working or dressing. Modern 2pc bath adds convenience. Finished bsmt W/legal 1-bdrm apt & private entry-ideal for multigenerational living or generating rental income. Kitchen features S/S appliances & stylish finishes while living area, 4pc bath & bdrm W/dual windows offer comfort & functionality. Expansive backyard feels like private escape! Whether you're grilling on the deck or watching kids play on the lawn around mature trees, this space is perfect for family life & entertaining. Walk to Exhibition Park & enjoy playgrounds, baseball fields & community hub of seasonal events: yoga, live music, food trucks & movies. Top-rated schools incl. Victory PS, Our Lady of Lourdes & GCVI all within walking distance. Downtown is only mins away to enjoy bakeries, shops, restaurants, GO Station & nightlife. This is more than a home, it's a lifestyle in one of Guelph's most cherished family-friendly communities! (id:59646)
12 Lincoln Crescent
Guelph (St. George's), Ontario
Welcome to 12 Lincoln Crescent, a lovely bungalow nestled on a quiet street in one of Guelph's established neighbourhoods. Set on an impressive pie-shaped lot, this home offers incredible outdoor space for gardening, entertaining, or simply enjoying a private slice of suburban tranquility. Step inside and you'll find tasteful updates where it counts: newer hard surface flooring, fresh paint, and modern trim provide a clean, refreshed home. While there's still room to personalize, (the pink tub) the home's layout and upgrades offer the perfect starting point for your vision. Downstairs, the separate rear entrance opens up exciting possibilities. Already equipped with plumbing for a second kitchen and a finished 3-piece bath, the lower level is ideal for an in-law suite, extended family, or future income potential. Located within walking distance to schools, parks, and everyday amenities, 12 Lincoln Crescent combines location, lot size, and long-term potential into one exceptional opportunity. Whether you're upsizing, downsizing, or investing, this home offers a lifestyle of comfort with plenty of room to grow. (id:59646)
82 Jayla Lane
Smithville, Ontario
Large modern luxury freehold end unit. Luxury finishes includes all quartz countertops in the kitchen and bathrooms, 9ft ceilings on the main floor, brightly lit open concept that combines the kitchen, dining and living areas. Modern smooth ceilings and luxury designer vinyl on the first floor. Large primary bedroom with walk-in closet and private ensuite. This home is the definition of comfortable luxury living, right in the heart of Smithville only 10 minutes from the QEW! Homeowners will enjoy being only steps away from the Community Park, pristine natural surroundings, and walking/biking trails. Additionally, the town of Smithville invested $23.6 million in a brand new 93,000 sqft Sports and Multi-Use Recreation Complex featuring an ice rink, public library, indoor and outdoor walking tracks, a gym, playground, splash pad, skateboard park & more. Close to of local shops and cafe's, and just a 10-minutedrive to wineries. Plenty of extra parking spaces available for owners and visitors alike on a first come first serve basis (id:59646)
1370 Costigan Road Unit# 208
Milton, Ontario
Cozy & Simple Living Awaits! Looking for the perfect place to call home? This carpet-free, 1 bedroom, 1 bath condo is available for lease starting July 1st! Nestled in a prime location, this north-facing unit is drenched in natural sunlight, creating a warm and inviting atmosphere. Enjoy the convenience of in-suite laundry and your very own underground parking spot. Situated close to schools, parks and highways, this condo offers the perfect blend of security and accessibility for any lifestyle. Don't miss out on this amazing opportunity. (id:59646)
156 Moreau Parkway
Tiny, Ontario
This beautiful raised bungalow is set on a large, landscaped lot just a 4 minute walk to the sandy shores of Georgian Bay. With 3+1 bedrooms and 2+1 bathrooms, its the perfect mix of space, function, and location. Inside, you'll find a bright, open main floor with vaulted ceilings, a spacious kitchen with plenty of storage and workspace, and a dining area that opens out to the back deck. The primary bedroom is generously sized and features a full ensuite, and there's main floor laundry for added convenience.The finished basement includes an additional bedroom, full bathroom, and a walkout to the backyard, offering flexible space for a rec room, guest suite, or home office. Additional storage and workspace can be found in the utility room, workshop or the large 2 car garage. Outside is where this property really shines. The yard is big, private, and beautifully landscaped, complete with a fire pit area and dog run, plenty of space to relax, entertain, or let the kids and pets roam. Located in a quiet, friendly neighbourhood just minutes from the water, and only 15 minutes to Penetanguishene and 20 minutes to Midland.This is a great opportunity to enjoy life by the bay with room to breathe both inside and out. (id:59646)
399 Goodram Drive
Burlington, Ontario
Picture Perfect Family Home in Desirable Shoreacres! Welcome to this beautifully maintained traditional 2-storey home, offering 4+1 bedrooms and 2.5 baths, nestled in the highly sought-after Shoreacres community in South Burlington. Curb appeal abounds with a covered front porch, double concrete driveway, and double garage with convenient inside entry. Professionally landscaped front and back yards, highlighted by a fully fenced backyard retreat. Enjoy the stunning wood deck, interlock stone patio, serene pond water feature, lush gardens, and a private pergola with a cozy seating area—perfect for relaxing or entertaining. Inside, the main floor boasts elegant formal living and dining rooms with gleaming hardwood floors and classic crown moulding. The spacious eat-in kitchen features warm oak cabinetry, granite countertops, and stainless steel appliances.. A comfortable family room offers built-in shelving and a charming wood-burning fireplace with a brick surround and bay window overlooking the rear yard and gardens. For added convenience, there's a main floor laundry room with direct access to the backyard. Upstairs, you’ll find four generous bedrooms, all with hardwood flooring. The primary bedroom offers his-and-hers closets and an updated 3-piece ensuite. A stylishly renovated 4-piece main bath serves the remaining bedrooms. The partially finished lower level provides even more living space, with a large recreation room, a fifth bedroom with updated broadloom, ample storage, and a spacious utility room. Located close to top-rated schools, parks, shopping, and all major amenities, this home also offers easy access to highways and GO Transit—ideal for commuters and growing families alike. Don’t miss your chance to own this exceptional home in one of Burlington’s most desirable neighborhoods! (id:59646)
467 Charlton Avenue E Unit# 404
Hamilton, Ontario
Welcome to this stunning 937 sq ft corner unit condo with breathtaking southern views that capture both sunrises and sunsets. Flooded with natural light through oversized windows, this 2-bedroom, 2 full bathroom home offers an ideal balance of style, space, and serenity—just minutes from downtown Hamilton and scenic nature trails. Enjoy outdoor living on the spacious balcony, then step inside to an open-concept layout enhanced by custom window treatments and designer lighting. The modern kitchen is a chef’s dream, featuring quartz countertops, a penny tile backsplash, under-mount sink, breakfast bar seating for four, and high-end stainless steel appliances. The primary suite includes a large walk-in closet and enough space for a desk or reading nook. The second full-sized bedroom (not a den) features a generous closet, large windows, and more of those incredible views. Both full bathrooms are tastefully upgraded with full mirrors, modern vanities, and ample storage. Extras include in-suite laundry, a full-sized locker (5.5 ft x 6.8 ft), and an underground parking spot conveniently located near the elevators. Building amenities include a gym, party room, visitor parking, and access to two 130’ terraces with barbecues. Ideally located minutes from the 403, LINC, St. Joseph’s Hospital, McMaster University, the GO Station, and the vibrant dining and café scene along James Street South. A rare opportunity to enjoy luxurious condo living at an affordable price, with peaceful surroundings and unbeatable views. (id:59646)
11 Oak Knoll Drive
Hamilton, Ontario
Welcome to this exquisite 2.5 storey Tudorhome, nestled on a beautiful landscaped Ravine lot in the heart of Westdale-one of Hamilton's most coveted and historic neighborhoods. This elegant 4-bedroom/4-bathroom residence beautifully blends preserved architectural charm with tasteful modern enhancements. Professional landscaped gardens featuring a custom outdoor fireplace/pizza oven & built in fire grill. The inviting living room is equally captivating featuring bay windows with original leaded glass panes and a stunningmarble wood burning fireplace- a timeless focal point ideal for cozy evenings. The formal dining room exudes character with original built-in corner cabinets and French doors leading to a serene outdoor setting. Just off dining room is a bright, window-lined family room flooded with natural light, it provides a cozy yet open space perfect for casual living. Step into the heart of the home, an oak kitchen filled with natural light from overhead skylights, upgraded lighting, slate flooring and a professional 6-burner dual gas range. Second floor you will find three generous bedrooms and a 3piece bathroom. It also boast's a private office/media room with built in cabinets, in floor heating and views overlooking the gardens. Third floor primary suite provides an elevated retreat nestled in the tree tops-offering ultimate privacy and picturesque views. Ensuite with sunken tub/and walk in glass shower. The central staircase showcase's stained glass windows, preserving the soul of this century home. Downstairs a fully finished lower level includes wine cellar with a secondary family/media room, a two-piece bath and kitchenettearea- ideal for entertaining and wine tastings. This one-of-kind is steps away from trails, schools, McMaster University, easy access to public transit & #403 , walk to boutique shops, Movie Theatre of Westdale Village. Schedule your private viewing today to experience the unparalleled charm of this stunning home. (id:59646)
87 The Promenade
Niagara-On-The-Lake, Ontario
Welcome to your dream home in the heart of the beautiful Niagara region! This premium corner-lot bungalow, less than five years old, offers the perfect balance of modern living and cozy charm. As you step inside, you’ll immediately feel the warmth of the sleek, easy-to-maintain flooring that flows throughout the home, creating an inviting atmosphere. The open-concept living area is ideal for family time or entertaining friends, with plenty of space to enjoy. The kitchen is a standout feature, complete with stylish appliances, ample counter space, and a large island where everyone can gather. Your primary bedroom is a true retreat, with a spacious walk-in closet and a luxurious ensuite that feels like a spa. Two additional spacious bedrooms and a full bathroom complete the main floor. Downstairs, you'll find a fourth bedroom, a full bathroom, and an incredible glass wine cellar—perfect for wine lovers and ideal for those who enjoy the nearby wineries! The open area downstairs offers endless possibilities, whether you want to turn it into a cozy rec room, a home office, or a gym. Step outside into your private backyard, surrounded by mature trees that provide both shade and privacy, creating a peaceful oasis just outside your door. And with excellent schools, parks, shopping, and dining all just a short distance away, you’ll have everything you need right at your fingertips. This home perfectly blends comfort and convenience, making it the ideal place to create lasting memories. (id:59646)
24 Delrex Boulevard
Halton Hills (Georgetown), Ontario
Lovely 4-bedroom,1 detached garage home. Ideally situated in the heart of Georgetown. Nestled in a quiet neighborhood, just a short stroll from the charming downtown area. Offering easy access to shops, cafés, restaurants,& local amenities. Perfect for families, this home blends comfort, convenience, and small-town charm. Set on a very large lot 58 x 135. Beautifully landscaped, featuring mature trees & lush perennial gardens that offer both beauty and privacy. The spacious backyard is a true retreat, perfect for entertaining with a large metal roof gazebo. Inside, a stunning family room addition with a gas fireplace & a walkout to backyard. Boasts walls of windows that flood the space with natural light & views of greenery and nature. This bright and airy space flows seamlessly into the open-concept kitchen & eat-in area with a walkout to the side covered porch. This warm, welcoming home offers the perfect mix of comfort, space. The main floor also offers a versatile bedroom, perfect for use as a home office, guest suite, or cozy den. Upstairs, you'll find three additional bedrooms, including a spacious primary suite spacious enough to accommodate a small sofa and TV, ideal for relaxing in your own private retreat. Inclusions & upgrades: Roof (approximately 8 years old, fully stripped and redone). Newer vinyl siding with added wrapped insulation for added R factor. Double pane windows. Updated upper-level bathroom. Furnace around 6 years old. (id:59646)

