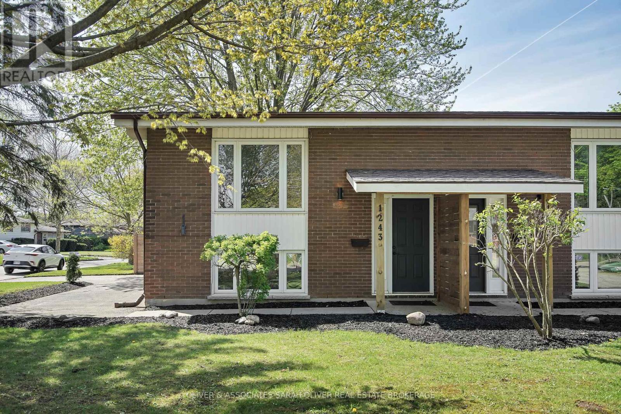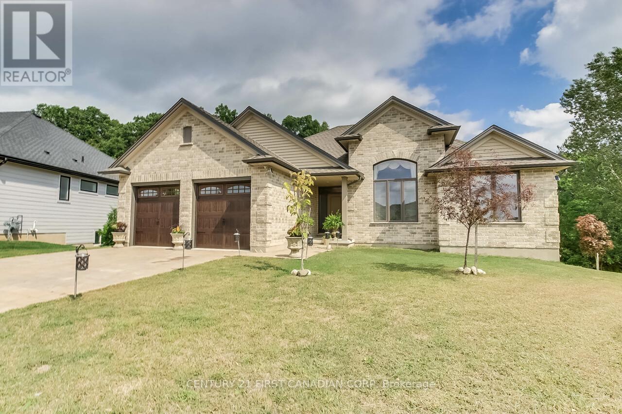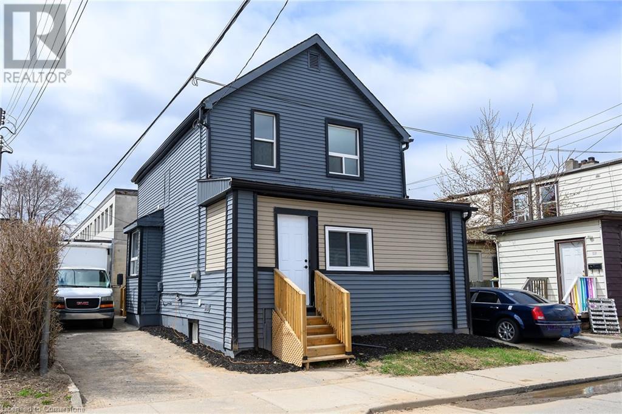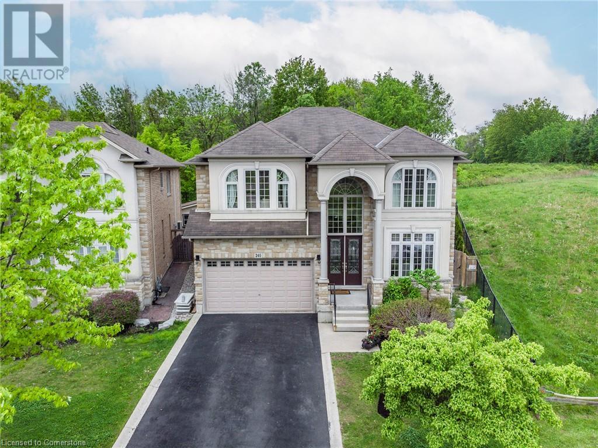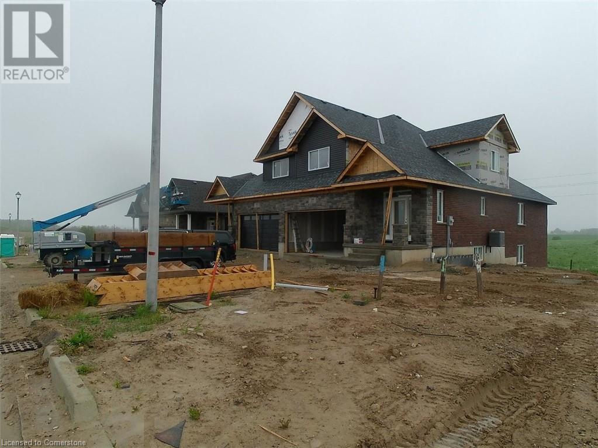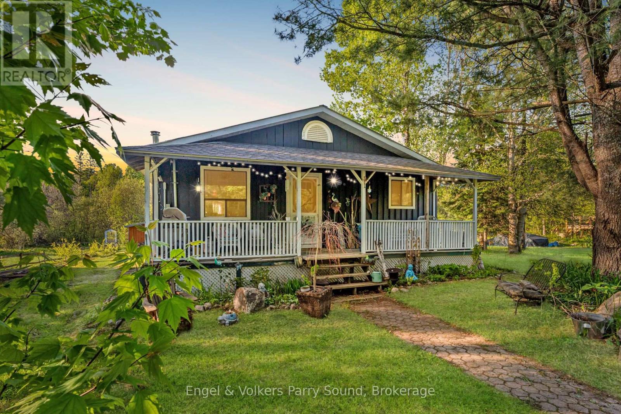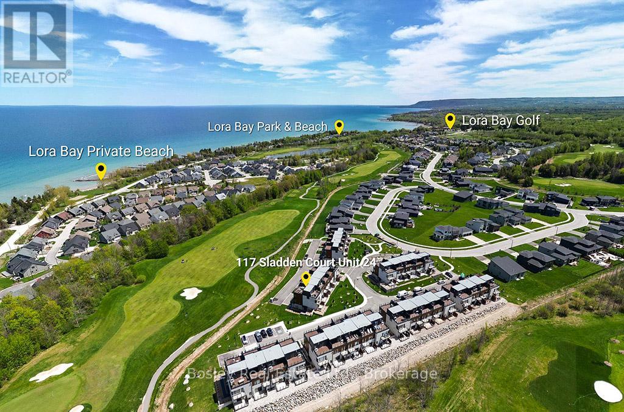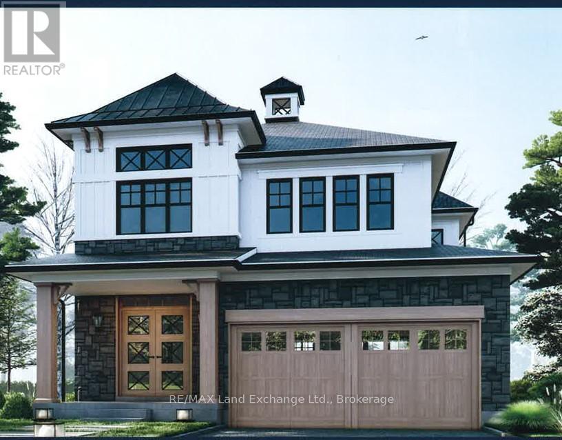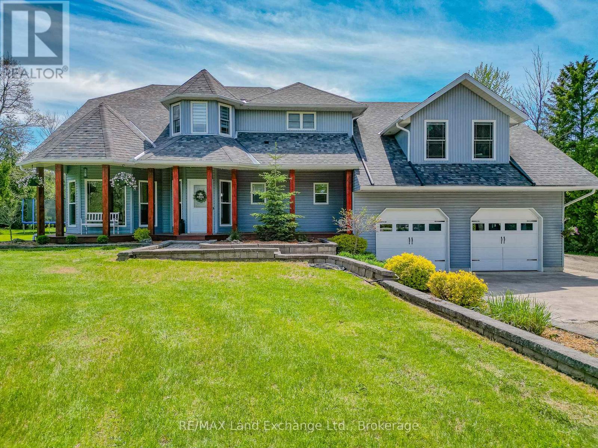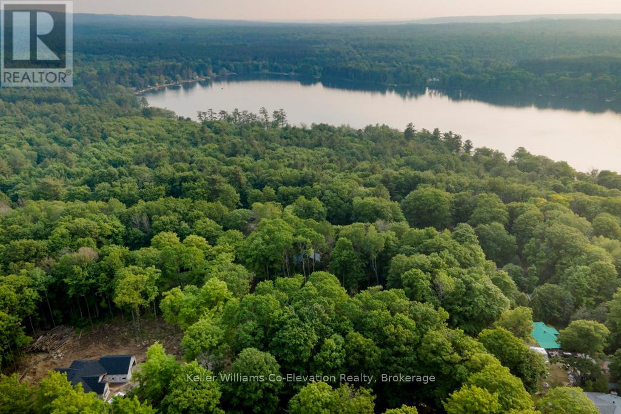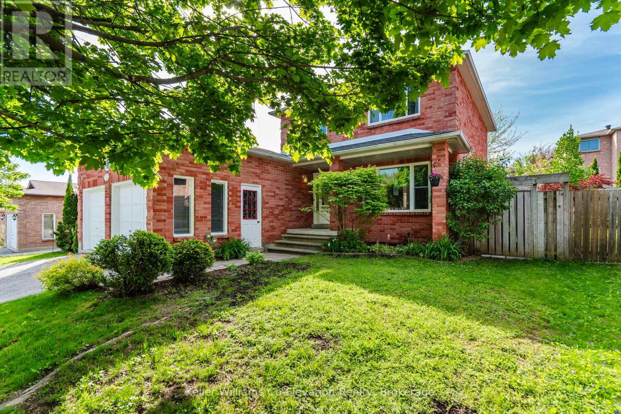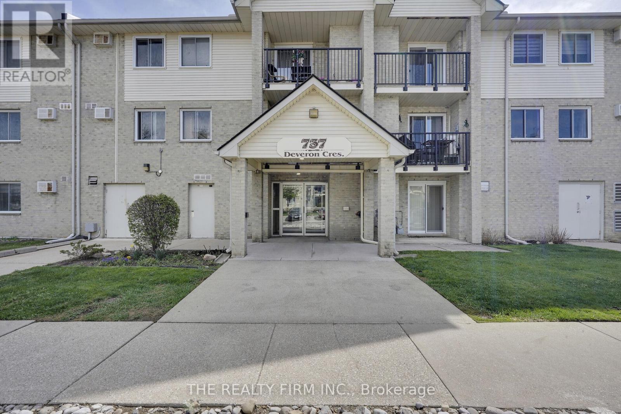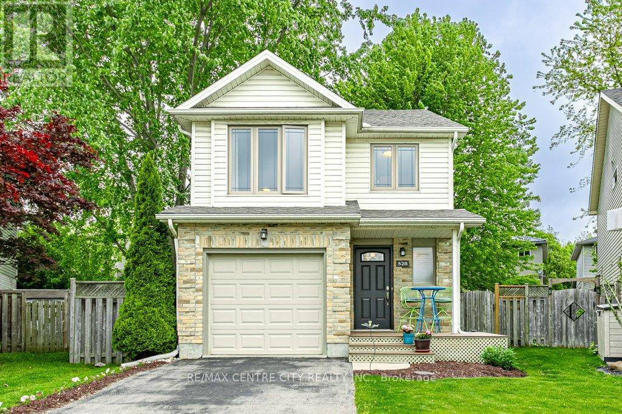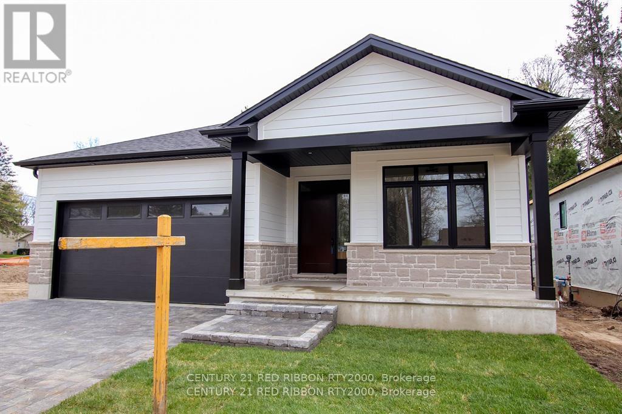1243 Sorrel Street
London East (East D), Ontario
Recently updated and renovated Three Bedroom Raised Ranch style Semi Detached. This Home will meet all your expectations with open concept living space as well as generous sized bedrooms. Great family space outdoors, with a walk up from the kitchen to the patio and landscaped yard. Stainless appliances in the kitchen and full size washer and dryer. (id:59646)
1245 Sorrel Road
London East (East D), Ontario
Recently updated and renovated Three Bedroom Raised Ranch style Semi Detached. This Home will meet all your expectations with open concept living space as well as generous sized bedrooms. Great family space outdoors, with a walk up from the kitchen to the patio and landscaped yard. Stainless appliances in the kitchen and full size washer and dryer. (id:59646)
2129 Lockwood Crescent E
Strathroy-Caradoc, Ontario
Tranquility Awaits on 0.4 Acres! Nestled in the sought-after South Creek neighbourhood of Mount Brydges. This stunning, all brick 2-bedroom PLUS an Office or Could Be third bedroom with 12' ceiling bungalow backs onto enviornmentally protected land, offering unparalleled privacy and scenic views. Its Featuring 2 bedrooms + Bedroom/Office, 2 bathrooms, and a versatile office/additional living space, This home is designed for both comfort and functionality. The 9' ceilings, with vaulted accents in the bedrooms and family area, enhance the spacious feel. The open-concept living and kitchen area showcases breathtaking forest and ravine views, making every day feel like a retreat. Herringbone hardwood flooring flows throughout the home, with durable finishes in the ktichen and wet areas. Step outside onto the expansive 30 x 10 deck, complete with glass railings ideal for small gatherings or peaceful relaxation. Plus, the unfinished 2,000 sqft walkout basement presents endless possibilities for customization. Located just 15 minutes from London, with easy access to Highways 402 and 401, this home offers the perfect balance of serene living and convenience. See attachments ofr a list of Extra upgrades! (id:59646)
31 Greenaway Avenue
Hamilton, Ontario
Renovated house, OVER 1600 SF finished living area, a great investment property. Live in one unit and rent out the other unit . LEGAL TWO FAMILY (DUPLEX), done with City Permits plus potential of Inlaw suite, rough in kitchen in the Basement with separate entrance from the front enclosed porch. Main floor offer a Custom Eatin kitchen with islands & stainless steel appliances, lots of pot lights, new laminate flooring, fresh neutral paint through out the house. Basement laundry set up as shared laundry with main floor. Upper level set up as a second unit with two bedrooms, Eat in kitchen w/large built in Island, private entrance and insuite laundry. Easy acces to Hamitlon Downtown, Bus route & other Amentities. RSA (id:59646)
240 Cloverleaf Drive
Ancaster, Ontario
The Home that Has it All. Quality, Custom Built, home with over 3500 sq ft above grade and a fully finished basement. This 2 Story Executive Beauty offers 4+1 bdrms, 5 baths with fully finished bsmt and a backyard oasis (2022) located on a PREMIUM CONSERVATION LOT with no rear or side neighbours on one of the most exclusive streets in Ancaster Meadowlands. . This Spectacular Scarlett home features their noteworthy built in bookcases, custom millwork and cabinetry. Oversized windows, coffered 10 ft ceilings, plenty of natural light and open concept design bring a large-scale feeling to the main floor. Open entrance and spiral staircase with wrought iron spindles accompany a living and dining room. The large custom kitchen with huge island, granite counters, S/S appliances is a chefs’ dream. The family room next to the kitchen allows for great entertaining and flow. Both overlook the newly landscaped backyard oasis. Featuring not only a heated salt water inground pool but Hot Tub, Dining, Lounging also a secondary pool building with bath and shower features. The finished basement offers a 2nd beautifully done Kitchen (2024), Family Rm, Two Bedroom & New 3 pce Bath making it perfect for entertaining, in-laws or older children still at home. MOVE IN READY, with high quality design and care. This home offers it ALL including convenient location close to all amenities and conveniences! (id:59646)
246 White Sands Drive
London South (South U), Ontario
Located in the desirable Summerside community, a great family neighborhood. Close to all amenities including easy access to 401 hwy. This spacious home offers a lovely dining room and living room along with a second family room on the main level. You will love the very large open concept kitchen overlooking the family room with a gas fireplace. Patio doors off family room lead to fully fenced yard. The yard has large trees at the back offering privacy at the back. Decent sized bedrooms including a huge primary bedroom with a 5-piece ensuite (upright shower plus shower bath combo).The lower level is unfinished but has a finished 4 pc bathroom and laundry. The gas furnace and central air were installed only 8 yrs ago. Shingles approx. 13 yrs old.2 car garage with inside entry. Very nice home! Easy to show. (id:59646)
108 Bedell Drive
Drayton, Ontario
With a double car garage, 4 bedrooms (including a spacius main floor primary bedroom), with a finished walkout basement backing on to rural landscape, and with more than 2500 sq ft of living space, this semi-detached masterpiece exudes unparalleled elegance, comfort, prestige and rural charm - all within the handsome highly sough-after neighbourhood of Drayton Ridge. It will be newly built in 2025 with thoughtful design, and you'll be impressed by the amazingly luxurious vibe without the exorbitant price. Only 35-40 minutes from Kitchener-Waterloo and Guelph, opportunities like this one seem to be more and more difficult to find. Come see for yourself. You'll be glad you did. (id:59646)
255 Ladyslipper Drive
Waterloo, Ontario
***OPEN HOUSE SATURDAY 2-4 PM***IMMEDIATE POSSESSION, MOVE IN READY****EAST FACING BUNGALOW ON WALK OUT LOT BACKING ONTO GREENSPACE. 2 BEDROOM PLUS DEN BUNGALOW! Features include, 10 FOOT CEILINGS on main floor, WALKOUT BASEMENT LOT. Luxury flooring throughout, chef's dream kitchen with QUARTZ COUNTER TOPS & BACKSPLASH, island for food prep and large pantry with upgraded cabinets! Spacious great room soaring vaulted ceilings, and French doors leading to the backyard. 2 spacious bedrooms, spa like master ensuite with glass shower doors, huge walk-in closet. Den/office on main floor with large windows. Main floor laundry, plus MORE! Huge unfinished basement waiting for your finishing touches! Features 9 FOOT CEILINGS in basement and large patio sliders leading to backyard and GREENSPACE! ***FULLY LOADED WITH FREE!! UPGRADES - BLACK EXTERIOR WINDOWS, QUARTZ PLUS MORE!*****photos virtually staged (id:59646)
108 East 44th Street
Hamilton, Ontario
Welcome to 108 East 44th Street, a beautifully maintained all-brick bungalow nestled on a quiet, family-friendly street in Hamilton's sought-after East Mountain neighborhood. This solid and inviting home offers 3 bedrooms, ideal for families, downsizers, or first-time buyers seeking comfortable one-floor living. Step inside to find a bright and efficient layout, highlighted by large windows that fill the space with natural light. The home also features two cozy fireplaces — perfect for relaxing evenings and adding warmth and charm throughout the living space. Sitting on a good-sized lot with a private backyard, there’s great potential for gardening, relaxing, or outdoor gatherings. Located close to schools, parks, shopping, public transit, and easy highway access — this home combines convenience with classic charm. Don’t miss your chance to own this solid bungalow in a great Hamilton location! (id:59646)
1120 Ferndale Road
Muskoka Lakes (Medora), Ontario
An exceptional opportunity to cottage this summer on 390 feet of pristine shoreline on Lake Rosseau, just minutes from the heart of Port Carling. 1120 Ferndale Road presents an ideal blend of privacy, elegance, and convenience in one of Muskoka's most sought-after locations . This beautifully appointed 4-bedroom, 3-bathroom main cottage is designed for effortless lakeside living, featuring open-concept principal rooms that invite natural light and showcase sweeping lake views. The interior is thoughtfully curated for both relaxed family living and elevated entertaining, offering an inviting, sophisticated atmosphere. Enhancing the experience is a well-appointed 2-slip boathouse, with an oversized upper level containing 1-bedroom, 1-bathroom, kitchenette and balcony with long views. A second grand entertainment dock is set up for endless lakeside lounging, he property offers both privacy and expansive waterfront enjoyment. Residents will enjoy shared access to a full-size tennis court, perfect for active summer days or a casual match amid Muskoka's natural beauty. Fully inclusive rental includes brand new BBQ, paddle boards, kayaks, internet, and much more. Ideally situated just five minutes from Port Carling's vibrant village core, with easy access to boutique shopping, fine dining, golf, and seasonal events. A rare opportunity to lease a turnkey retreat on one of Muskoka's most iconic lakes. Available June 1-October 15. Summer monthly rate $40,000/month. Full season rate available upon request. (id:59646)
34 Gordon Point Road
Magnetawan, Ontario
Welcome to 34 Gordon Point Road - a spacious four-bedroom, year-round bungalow nestled in the heart of Magnetawan, a community rich in history and natural beauty. Set on a private lot just under half an acre, this home offers the perfect balance of comfort, functionality, and access to the great outdoors. Step inside to discover an open-concept layout that seamlessly blends kitchen, dining, and living areas ideal for family living and entertaining. The fully finished basement provides additional recreational space for guests and family, complete with a walk-out to your expansive backyard, perfect for enjoying peaceful mornings or evening gatherings. A detached garage offers ample room to store all your toys whether for land or water adventures. Just steps from Ahmic Lake, you'll enjoy easy access to Ahmic Harbour Beach, featuring docks and a sandy shoreline perfect for swimming, picnics, and launching your next canoe or kayak trip. Steeped in heritage, Magnetawan's story is deeply rooted in the regions waterways, timber industry, and First Nations culture. The name itself means swiftly flowing waters, a nod to the powerful Magnetawan River and the vibrant life it supports.Whether you're seeking a year-round residence or a serene getaway, 34 Gordon Point Road invites you to embrace cottage country living at its best. (id:59646)
117 Sladden Court
Blue Mountains, Ontario
ELEVATE Your Lifestyle with STUNNING VIEWS of Georgian Bay and the Blue Mountains PLAYGROUND Welcome to The Sands at Lora Bay a premium, end-unit townhome surrounded by natural beauty and year-round adventure. Step into this brand-new, bright, and spacious townhome, uniquely designed and embraced by the lush fairways of Lora Bay Golf Course. Multiple decks and terraces on each level offer breathtaking views in every direction from the shimmering waters of Georgian Bay to the majestic Blue Mountains. This desirable 4-storey centre hall plan features a private elevator that connects all levels, including the expansive rooftop terrace your personal sky lounge to soak in the sun and panoramic vistas. The open-concept main floor kitchen and dining area is perfect for entertaining, featuring a central island and elegant finishes. Across the centre hall, unwind in the grand living room, where you can cozy up by the fire with a book or enjoy a family movie night. On the ground floor, a spacious and versatile room awaits ideal as a third bedroom, guest suite, home office, or den. Ascend to the third floor master retreat, complete with a luxurious 5-piece ensuite and sweeping views of the bay your personal sanctuary for rest and relaxation. The rooftop terrace is the crown jewel a sun-drenched haven with spectacular views of Georgian Bay and the Niagara Escarpment. Additional highlights: Upgraded privacy window film enhances views without compromising comfort. Spacious 2-car garage. Minutes from skiing, Thornburys shops, restaurants, and amenities. Short walk to a private beach for swimming, paddle boarding, and kayaking. Steps to the Georgian Trail for hiking and biking. Whether it is summer on the water or winter on the slopes, this is the ultimate four-season getaway... . . Live, play, and relax at The Sands at Lora Bay. Your elevated lifestyle awaits. (id:59646)
115 Inverness Street N
Kincardine, Ontario
Carefully crafted home by Beisel Contracting provides ample square footage with luxurious living spaces. Ideally situated steps from the sandy beaches of Lake Huron, Kincardine Golf & Country Club, KIPP Trails to Inverhuron & downtown shopping, the Brooke offers an ultra modern exterior with its Picasso coloured Brampton Brick Stone, Cobble Stone coloured Hardie Cedarmill Lap Siding, Coble Stone trim and a covered front porch producing a unique and eye pleasing curb appeal. The interior offers a dream like kitchen/living/dining great room with custom Acacia cabinets and engineered hardwood flooring that flows effortlessly to a large. Homes at Seashore are designed to be filled with light. Balconies beckon you out to the sun, and porches and porticos welcome visitors with wooden columns and impressive arched rooflines. When architecture reaches this inspired level of design in a master planned community like Seashore, the streetscapes will be matchless and memorable. Call to schedule your personal viewing today! (id:59646)
89 Concession 4 Road
Saugeen Shores, Ontario
Move-in ready 4 bedroom home on 25 acres, where nature meets convenience. Welcome to your dream country escape! Located at 89 Concession 4W, Port Elgin this spacious 2677 sqft, home offers the perfect blend of privacy, comfort and accessibility; all just minutes from town and steps from MacGregor Point Provincial Park. Set on 25 scenic acres of mixed bush with private trails & tree stands, this property is a hunter and / or nature lovers paradise. Whether you're looking to hike, explore, or simply unwind in peaceful surroundings, its all right in your backyard. Inside; the home is move in ready featuring a bright, family friendly layout, with large windows that bring the outdoors in. The new modern kitchen by "Exquisite" flows into a great room with vaulted ceiling. The home is easy to heat, the main floor was renovated to the studs by James Rouse General Contractor and spray foamed, the heating system is geo thermal. Need space for your hobbies; you'll love the 38 x 64 heated shop; ideal for a home business, workshop, or storing your toys and tools. This rare combination of space, location and quality doesn't come along often (id:59646)
43 Cedar Street N
Kitchener, Ontario
Modern Charm Meets Urban Living in Kitchener’s Market District! Welcome to this beautifully updated FREEHOLD 3-bed end-unit townhouse in the heart of Kitchener’s vibrant Market District. Blending modern upgrades with timeless character, this rare gem offers a unique urban lifestyle—just steps from everything downtown has to offer. The open-concept main floor features soaring ceilings, oversized windows, and a stunning two-storey exposed brick wall. The renovated kitchen includes pot drawers, a custom live-edge butcher block island, and seamless flow into the living and dining areas—perfect for entertaining or daily life. Upstairs, the spacious primary bedroom offers more exposed brick and a private balcony—ideal for morning coffee or relaxing evenings. All three bedrooms are bright and flexible for family, guests, or a home office. Outside, relax on the front porch or enjoy the fully fenced, low-maintenance yard with new deck—your own oasis in the city! Nearly every inch has been thoughtfully updated over the past decade: kitchen, bath, flooring, lighting, doors, windows and trim, roof, landscaping, plus furnace and A/C (2022). Move in with confidence! Just steps from the Kitchener Market, LRT Market Station (two blocks away!), cafes, restaurants, and downtown festivals. Parking for 2 vehicles adds convenience and everyday ease. Skip the condo fees and claim this rare freehold townhome in downtown Kitchener. This is more than a home—it’s a lifestyle. (id:59646)
Lot 5 Fairlawn Grove
Tiny, Ontario
Build Your Dream Retreat At Farlain Lake! This generously sized 83' x 180' treed lot offers the perfect canvas for your custom home or family cottage. Nestled in a quiet, nature-filled community, you're just a short stroll to the shores of Farlain Lake and minutes from the stunning trails and beaches of Awenda Provincial Park. Explore nearby Georgian Bay, enjoy endless outdoor adventures, or simply soak in the peace of your own forested sanctuary. With Penetanguishene and Midland only a short drive away, you'll have easy access to shops, dining, and all the amenities you need--while being less than two hours from the GTA. This is the ideal spot to unwind, connect with nature, and create lasting memories. (id:59646)
105 Southwinds Crescent
Midland, Ontario
Step into a home that feels both welcoming and practical from the moment you arrive. Located on a quiet corner lot in a friendly Midland neighbourhood, this freehold townhome offers the kind of space and layout that fits real life--whether you're starting out, settling in, or simplifying. Inside, natural light fills the open-concept main floor, where the kitchen, dining, and living areas flow together easily. It's a layout made for everyday living--think morning coffee at the breakfast bar, dinner with friends, or quiet evenings curled up on the couch. Step through sliding glass doors to your private backyard, ideal for summer BBQs or letting the dog out while you prep lunch. Upstairs, three bedrooms give everyone their own space. The primary suite offers a walk-in closet and direct access to a full bath--convenience without compromising privacy. A second full bath on the main floor adds flexibility for guests or a growing family. The unfinished basement is a blank canvas--home gym, rec room, office, or storage--the choice is yours. Complete with an attached garage and two-car parking. Beyond the house, Southwinds Crescent offers quiet streets, a sense of community, and easy access to parks, schools, and the waterfront. You're minutes from downtown Midland, with its shops, cafés, and year-round events, and just a short drive to Georgian Bay's natural beauty. No condo fees, no compromises--just a solid, well-kept home ready for your next chapter. (id:59646)
1056 Dina Crescent
Midland, Ontario
Welcome to this well-kept all-brick two-storey home set on a quiet, family-friendly street in Midland's west end. With timeless curb appeal, a double garage, and a generously sized lot, this home offers both comfort and flexibility in a location that makes everyday living easy. Inside, the main floor has been thoughtfully updated to feel fresh and welcoming. New flooring throughout creates a cohesive, modern look, and the fully remodelled kitchen is the true heart of the home. Featuring a sleek centre island, quality finishes, and an open flow to the dining area and backyard, it's a space made for both casual family meals and effortless entertaining. The front living room is bright and spacious, perfect for relaxing or hosting guests, while a convenient main-floor powder room adds functionality for busy households. Upstairs, three comfortable bedrooms provide private space for everyone. The primary features its own two-piece bath, and all rooms are just steps from a clean, well-maintained four-piece bath. The basement is partially finished and ready for your vision, complete with a roughed-in bathroom. Whether you're dreaming of a movie room, home office, gym, or guest suite, there's room to expand. Located close to schools, parks, Georgian Bay General Hospital, and all the amenities, this home is prepped to fit your next chapter perfectly. (id:59646)
97 Sandollar Drive
Mount Hope, Ontario
Located in the desirable community known as Twenty Place. Sold as is basis. Seller makes no representation and/or warranties. All room sizes approx. (id:59646)
15 Goldenview Court
Waterdown, Ontario
Welcome to 15 Goldenview Court! Lovely semi-detached home in the heart of west Waterdown. 3 + 1 bedrooms/ 2 + 2 baths. Wonderful family neighbourhood in a convenient location. Inviting entry with cozy, private porch space leads you into this stylish and open concept living area. Large Chef's eat-in kitchen with loads of cupboard and counter space overlooks the spacious living/dining room. Detailed corner gas fireplace adds to the inviting atmosphere of this beautiful space. Walk out to east facing, private, raised back deck. Hardwood floors in the principal rooms. Upper floor boasts grand master suite with walk in and deep double closets. 4 piece ensuite adds to the privacy of this space. 2 additional, substantial bedrooms, 4 piece bath and laundry make for easy, practical living. Spacious lower level family room with loads of light and walk out to the backyard. Bonus bedroom/office space and 2 piece bath. Tons of storage! A stunning home just minutes to schools, shopping, transit and major highways. Walking distance to all amenities. Don't miss out! (id:59646)
117 - 737 Deveron Crescent
London South (South T), Ontario
Welcome to Unit 117 at 737 Deveron Crescent! This bright and spacious main-floor condo offers a thoughtfully designed layout that feels both warm and inviting. The stylish kitchen features a butcher block countertops perfectly combining rustic charm with everyday functionality. You'll find two generously sized bedrooms, an updated 4-piece bathroom with a modern finish, and the added convenience of in-suite laundry. Relax by the cozy gas fireplace - ideal for unwinding on quiet evenings. The building boasts well-maintained amenities including an outdoor inground pool, beautifully landscaped green spaces, and ample visitor parking. Ideally located just minutes from shopping, dining, banks, public transit, and with quick access to Highway 401 and Victoria Hospital, this condo offers the perfect blend of comfort and convenience.This move-in ready unit is vacant and waiting for you! Schedule your showing today! (id:59646)
608 Fox Mill Place
London South (South N), Ontario
Rare find in Westmount on a quiet cul de sac! Over 1700 sq ft on the main floor alone! There is nothing missing in this 4bedroom, 4bathroom home. You can have it all! Only the 2nd time this Sifton built home has been on the market. It has been taken care of with great care and nicely upgraded throughout. The large primary bedroom is located on the opposite side of the house from the other 3 bedrooms. A quiet retreat with walk-in closet and 3 pc ensuite. Bright! Open concept living, dining and kitchen. Great for entertaining! Huge windows let in natural light. An upgraded custom kitchen with; quartz counter tops, cooktop range, wall oven, and sliding door leading out to 1 of the 3 outdoor living spaces. This home is made for outdoor entertaining too! The backyard is a private outdoor oasis backing onto green space! Enjoy your hot tub rain or shine under the 50ftx10ft veranda that spans the entire width of the house. Or host a dinner party in the 15ftx10ft gazebo! Loads of storage for your outdoor toys in the 14ftx12ft shed. This home has a huge basement that your family would enjoy! Steps away from Sherwood Fox Elementary School, West Lions Park and Forest Edge Community Pool. Fantastic home and neighborhood for raising a family! Upgrades: AC & water heater (2019), steel roof (2019), spray foam attic insulation (2021), eaves (2013), soffit & facia (2013), front door and kitchen sliding door (2022), windows - kitchen, dining and living room (2014). (id:59646)
528 Sprucewood Drive
London North (North C), Ontario
Welcome to 528 Sprucewood Dr. This 2 storey, family friendly home is located on a quiet cul de sac in north London. The main floor offers an open concept kitchen/dining/living room, patio doors to an inviting private, fully fenced, landscaped backyard with large deck great for entertaining. The main floor also includes a 2pc bath and entrance to the single car garage. The second floor is home to 3 bedrooms, 4pc bath and a large bright family room. The lower level has an additional 3pc bath and large family room which could be used as an additional bedroom with its own ensuite. Laundry and plenty of storage round out the lower level. The home has been freshly painted throughout, new flooring, quartz counter tops in the kitchen, newer windows throughout, new front door and roof replaced in May 2022. All you have to do here is unpack your belongings and enjoy. Located near all amenities. (id:59646)
6 - 430 Head Street N
Strathroy-Caradoc (Ne), Ontario
Luxury detached freehold condo community in the north end of Strathroy, close to many amenities such as schools, grocery stores ,parks and minutes from the402 ,Approximately 1300sq ft , 2 bedroom , 2 bathroom ,large 2car garage ,9 ft ceilings, quartz countertops in custom kitchen and bathrooms many upgrades including engineered hardwood and tile throughout option to finish lower level as well if more space is required, a quality built home by Tandem Building Contractors with standardfeaturesthat include hi efficiency furnace , central air, 200 amp panel ,ellectric fireplace, insulated garage and garage door opener (id:59646)

