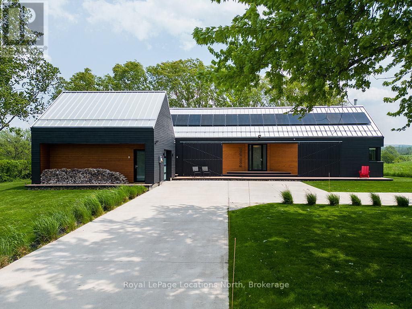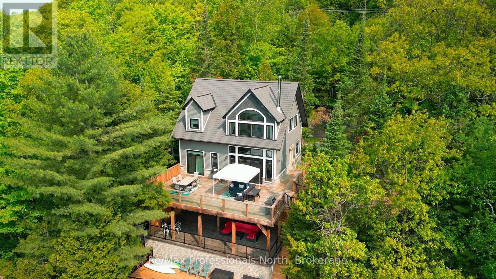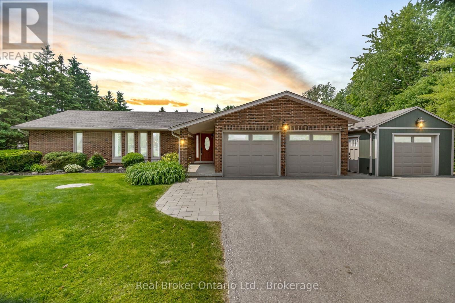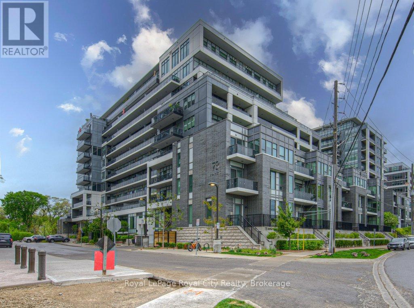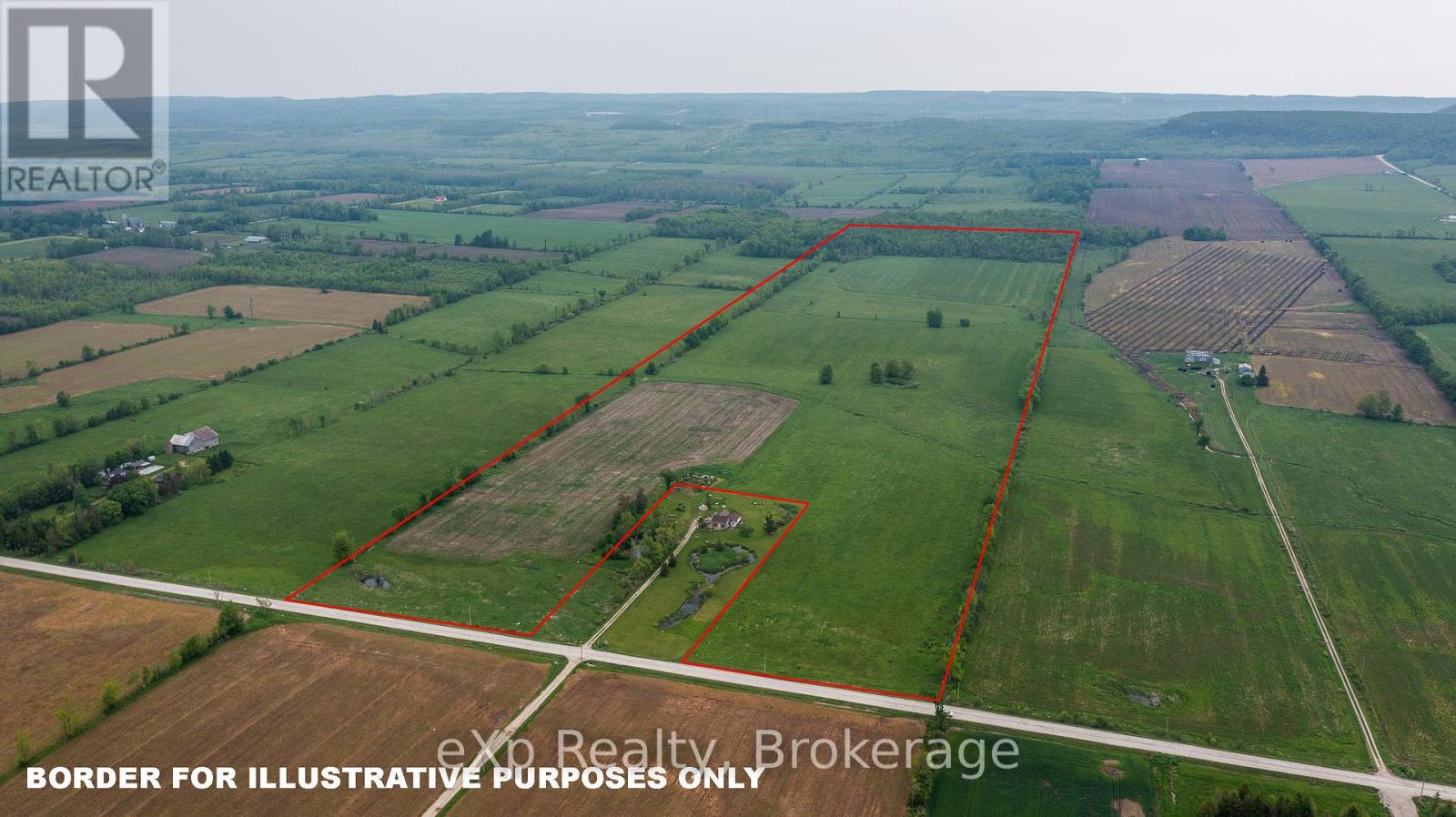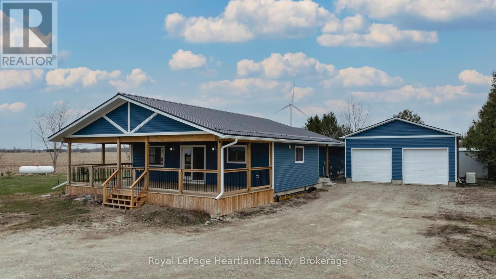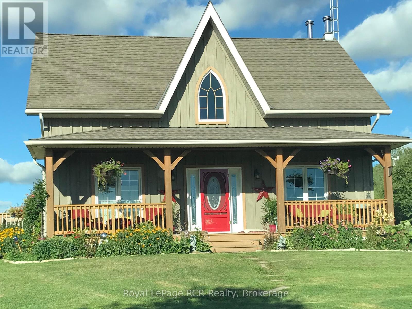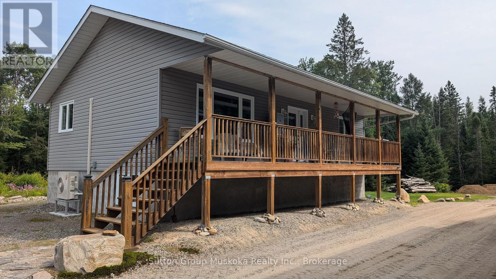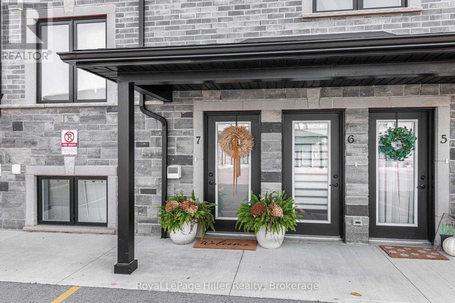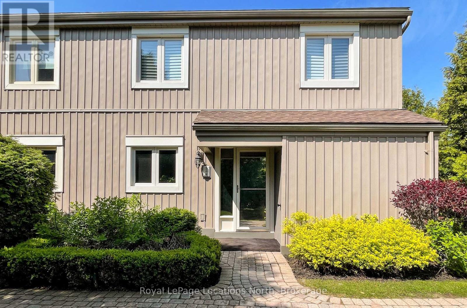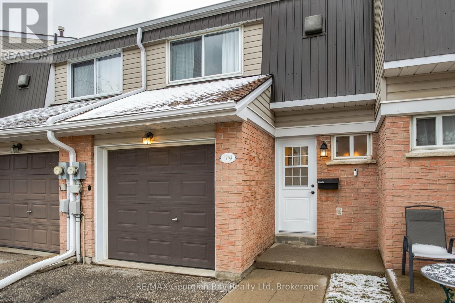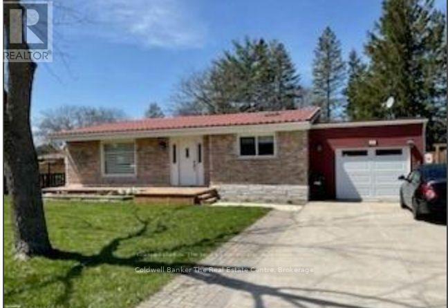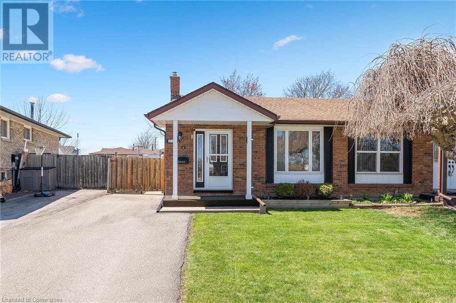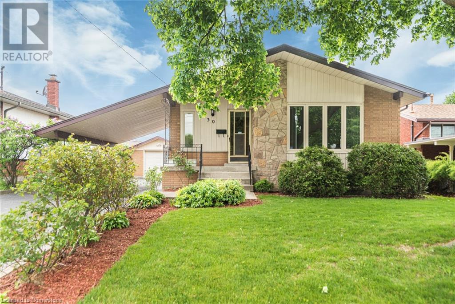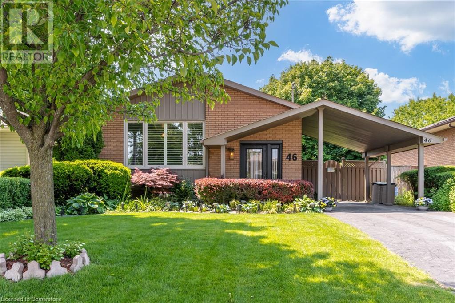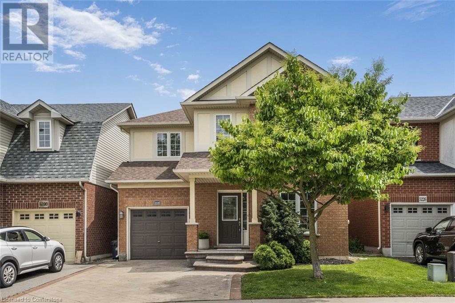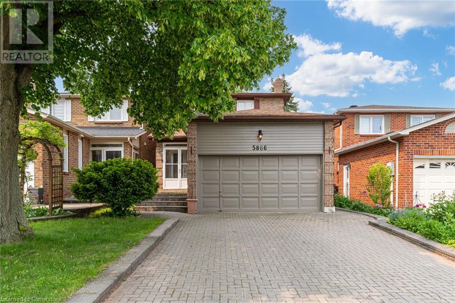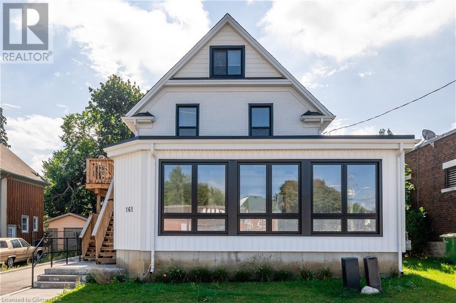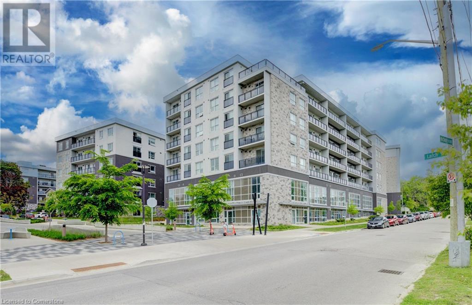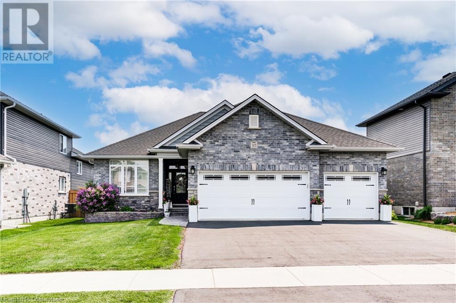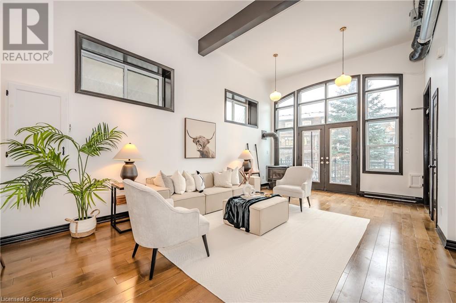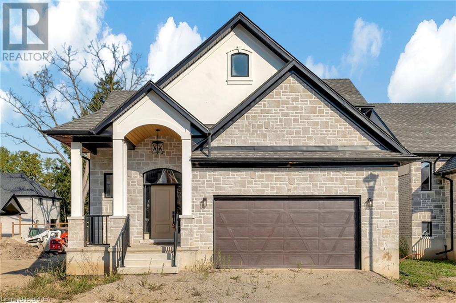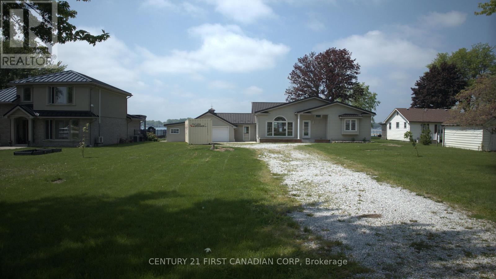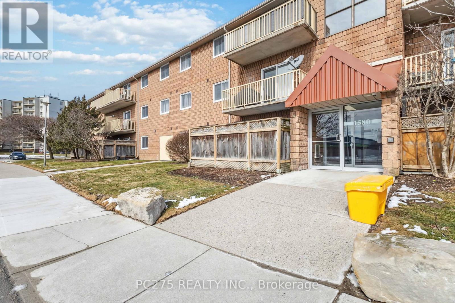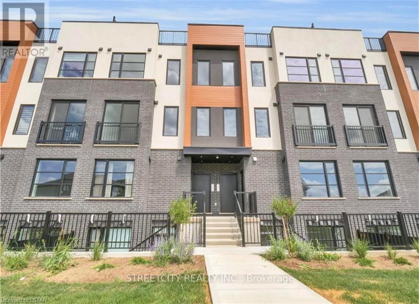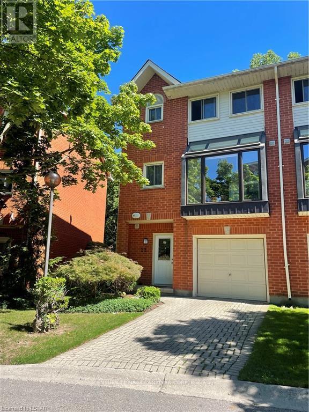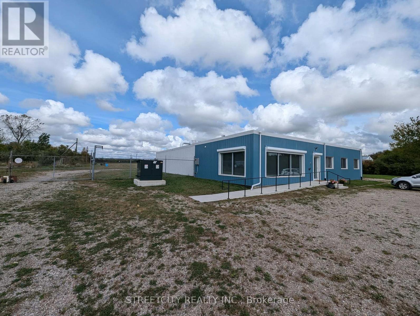244 Mask Island Drive
Madawaska Valley, Ontario
A spectacular building lot for your dream home awaits on the shores of Kamaniskeg Lake in Barrys Bay. Just over 2 acres with nearly 550 feet of pristine shoreline and coveted southwest exposure, this property offers a rare opportunity to enjoy sun-drenched afternoons and stunning sunsets. The private beach features a sandy, shallow entry perfect for children and waterfront lounging. The lot is mostly cleared and level, making it ideal for an immediate build. In the meantime, take full advantage of the 38 ft 2012 Salem Villa Estate Model 403FB by Forest River RV -your summer retreat, already in place and ready to enjoy. A charming bunkie offers additional space for guests. With well, septic, and hydro already installed, much of the groundwork is done. The RV sits beside a poured concrete pad and includes a gazebo ideal for outdoor dining with a view. This is a turnkey opportunity. Please see the full list of inclusions. Buyers to perform their own due diligence regarding building and compliance. (id:59646)
416219 10th Line
Blue Mountains, Ontario
Welcome to The Coo Shed! A striking modern take on the traditional Scottish Longhouse, this custom-built 3,800 sq ft home by Scot-Build is nestled on a beautifully landscaped, mature-treed lot just minutes from downtown Thornbury. This Scandinavian-inspired house prioritizes simplicity, functionality, and a connection to nature. This high efficiency, one-of-a-kind residence offers over 2,000 sq ft on the main floor with minimalist lines, floor-to-ceiling Tiltco aluminum windows, and radiant natural light throughout. The open-concept living area features a Morso wood-burning fireplace and a stunning chefs kitchen with Fenix waterfall countertops, sleek hardware-free cabinetry, and Fisher & Paykel appliances including an induction cooktop, double wall oven, convection microwave and double drawer dishwasher. The primary suite includes a walkout to the deck, hot tub access, and a spa-inspired 4 piece ensuite. A spacious guest room with a 3 piece ensuite with deck access, a third bedroom/office, and a powder room complete the main level. A white oak staircase leads to the finished lower level with in-floor radiant heat, two more bedrooms, a full bath, and a large recreation room with custom oak linear panelling, a home theatre setup, and a built-in bar perfect for entertaining. This home is packed with premium features including a Generac backup system, Net-Solar solution, EV charger, heated garage, Navien on-demand hot water, Lifebreath HRV, Viqua water purification system, water softener, a 300 gallon cistern for backup water supply, and two electrical panels. Outdoor living is enhanced by a large cedar deck, 6-person hot tub with privacy fence, wood-fired sauna, 25'x25' sunken Gabion basket fire pit, and a storage shed. With impeccable style, modern comfort, and energy-efficient systems, this home offers a rare opportunity to own a truly unique and private retreat. Don't miss your chance to view this exceptional property. (id:59646)
3498 Rd 109 Road
Perth East (South Easthope), Ontario
Welcome to 3498 Road 109 Tavistock located on a private .61 acre country property surrounded by farm land and is a short drive to Stratford, Tavistock. This unique home has history as there was an addition joined to a former school house. Dare to dream to own this lovely country property located on a 162 X 165 foot lot, perfect for anyone wanting a country property but not too much yard maintenance. This lovely 2 storey 4 or 5 bedroom home offers a spacious eat in kitchen with sliders to your side yard oasis, formal dining, living room with a fireplace, main floor family room, main floor laundry, and a oversized single attached garage. Upgrades include complete Geothermal Heating system including upgrade to 200 amp service, upgraded electrical panel, new 20 kw standalone generator 2023, 50 year roof 2005. Get out of the city to this great family home in the country where you can enjoy peace and quiet surroundings. There is also plenty of parking for your family get togethers, and easy access in and out with a u turn driveway. This is one home you do not want to miss viewing, call to view today, you will not be disappointed . (id:59646)
1024 Albert Lane W
Algonquin Highlands (Sherborne), Ontario
This one is most certainly going to check off all of the boxes on your Must Have List!!! This stunning 2200 sq ft custom built 4+1 bed, 3 bath waterfront, 4 season cottage is located in Loon Bay on beautiful Kawagama Lake!! Like to entertain? Large family? Looking for an investment property to generate rental income? Want to spend your summers boating on spectacular Kawagama? Like to shop and explore? (Quaint village of Dorset is 5 minutes away); Need to escape and relax? Want to stay during the winter? Then this is the one!!! And did we mention that all furnishings are included including outdoor furniture and kayaks. In addition to all of that you have the peace of mind of a wired Generator. No worries if the power goes out! You simply need to turn the key, put your feet up and enjoy the peace!!! Don't miss the opportunity to own your piece of Heaven on Kawagama Lake, the Loons are calling!!!!!!!!!!!!!! (id:59646)
768 Eramosa Road
Guelph/eramosa, Ontario
Welcome to 768 Eramosa Road, Guelph where rural charm meets town convenience! Discover this delightful 1540 square foot home, perfectly situated on a generous 0.85-acre lot at the edge of town. This expansive property offers incredible potential for your dream shop, detached garage, or even a future pool! Step inside to find a welcoming sunroom, a charming vintage kitchen, and a spacious dining area perfect for gatherings. The cozy living room features a warm wood-burning fireplace, while three comfortable bedrooms showcase beautiful hardwood floors. A four-piece bathroom and a full basement complete the interior. Comfort is ensured with a forced air gas furnace, central air conditioning, and nearly all thermo-pane windows and Brick all around. Plus, a double attached carport adds convenience. Don't miss this unique opportunity to own a piece of country living with all the amenities nearby! (id:59646)
7220 Wellington County Road 51
Guelph/eramosa, Ontario
Experience the perfect blend of rural charm and modern elegance in this immaculate 5-bedroom, 3-bathroom bungalow situated just minutes from Guelph. Set on a generous, beautifully landscaped lot, this move-in-ready home offers exceptional indoor and outdoor living with a stunning backyard retreat. Step inside to discover a thoughtfully updated main floor (2016) featuring wide plank flooring, a cozy gas fireplace with a custom wood mantel, and stylish built-ins framing a brick accent wall. The chef-inspired kitchen boasts sleek white cabinetry, granite countertops, stainless steel appliances, subway tile backsplash, and a large island perfect for gathering with family and friends. The spacious dining room is bathed in natural light, while the primary bedroom offers a serene escape with a bold feature wall and large window. The bathrooms have been modernized with in-floor heating and designer finishes. Downstairs, enjoy a fully finished basement (2018) with a custom bar, second gas fireplace, and versatile recreation space. Outdoors, relax or entertain on the expansive deck, or cool off in the inground pool with a newer liner and safety cover (2021). The large fenced yard is lined with mature trees for privacy, and a 14x24 insulated shop (2017) offers the perfect space for hobbies or storage. With a 2-car garage, new asphalt driveway (2022), new A/C (2024), and a long list of upgrades, this home has been meticulously maintained for comfort, style, and efficiency. (id:59646)
16 Hillcrest Street W
South Bruce, Ontario
Welcome to 16 Hillcrest St W in Teeswater - a beautifully updated 2-bedroom, 2-bathroom home where small-town charm meets modern comfort. Nestled on a quiet street, this home features a timeless yellow brick exterior, new limestone-silled windows, and a welcoming wrap-around concrete porch. Inside, natural light pours through brand-new windows, highlighting the open-concept living and dining areas with maple hardwood floors and crisp white trim. The custom kitchen is a showstopper, complete with quartz countertops, new appliances, ample cabinetry, and workspace designed to inspire any home chef. Upstairs, the serene primary suite includes a walk-in closet and a private laundry closet, while the second bedroom offers flexible use as a guest room, office, or den. The 3-piece bath showcases a quartz vanity and spa-like finishes, complemented by a convenient main-floor powder room. The lower-level workroom - with garage door access - is ideal for hobbies or storage. Step outside to a spacious wrap-around deck overlooking a lush yard that extends to the picturesque Teeswater River. Additional features include a 2-car attached garage, updated exterior and garage doors, soffit, fascia, eaves, solid wood interior doors with Weiser hardware, and modernized electrical and plumbing systems. This move-in-ready gem blends peace, style, and practicality - your perfect escape awaits. (id:59646)
16 High Street
Mapleton, Ontario
Welcome to 16 High Street in the heart of Drayton - this charming 3-bedroom, 1-bathroom home beautifully blends character with modern comfort. Nestled on a peaceful, family-friendly street, this property offers exceptional privacy, a deep lot, and a warm sense of community. Inside, you'll find a bright, fully renovated kitchen featuring stylish cabinetry, quartz countertops, stainless steel appliances, and a central island for casual dining and entertaining. The main floor also includes updated flooring, an inviting living area, and convenient main-level laundry with a brand-new washer and dryer (2024). Additional updates include a new furnace (2022), water softener (2022), air conditioner (2023), new stove (2022), and an updated front room with cemented footers, new windows, and a new front door (2022).Step outside to your own private backyard oasis. A large concrete patio leads to a spacious, fully fenced yard shaded by mature trees, complete with a hot tub (new heater 2025), gazebo, playset, and plenty of space to unwind or entertain. The steel roof adds both durability and curb appeal. Whether you're relaxing under the stars or hosting summer get-togethers, this move-in-ready home offers lifestyle and comfort in one perfect package. (id:59646)
8720 15 Side Road
Erin, Ontario
Welcome to a rare opportunity to own an impeccably designed bungalow that combines elegance, durability, and lifestyle in one extraordinary package. This sprawling 3,000 sq. ft. home is nestled on just under 2 acres of private, manicured land, offering both the peace of rural living and the sophistication of high-end construction. Built with energy-efficient and ultra-durable Insulated Concrete Form (ICF) wall construction, this home offers unmatched insulation, soundproofing, and structural strength. Step onto the stunning timber-framed wrap-around porch, where rustic craftsmanship and architectural detail make a bold first impression.Inside, you're greeted with 10-foot ceilings that amplify the natural light and sense of space throughout the main floor. The open-concept layout is ideal for entertaining or simply enjoying the spaciousness of your surroundings. At the heart of the home lies a chefs kitchen that truly delivers - complete with high-end appliances, an oversized island, and an enormous walk-in pantry that could double as a prep kitchen. The main floor features 3 generous bedrooms, each with its own private ensuite bathroom, providing ultimate comfort and privacy for family and guests alike. The primary bedroom is a serene retreat, with luxurious 5pc bathroom, sitting area and walk-in closet.The fully finished basement expands your living space significantly, offering limitless options for big-screen theatre, home office, fitness, or multi-generational living.Step outside to your backyard paradise, where you'll find a saltwater in-ground pool with patio and plenty of space for lounging, grilling, or hosting summer gatherings. The expansive yard offers room for kids to play, pets to roam, or future additions like a workshop or garden suite.Located just minutes from town amenities but far enough to enjoy privacy and nature, this one-of-a-kind bungalow offers the perfect blend of modern luxury and timeless craftsmanship. (id:59646)
181 Queen A Street
Grey Highlands, Ontario
Charming Brick Bungalow in Historic Priceville A Perfect Place to Call Home Welcome to this delightful 3-bed, 1-bathr brick bungalow, nestled on a spacious, tree-lined corner lot in the peaceful and historic village of Priceville. Whether you're a first-time buyer ready to plant roots or someone looking to downsize and enjoy a slower pace of life, this well-maintained home offers a wonderful blend of comfort, functionality, and potential. Built in 1960 and offering approximately 1,170 sq ft of above-ground living space (as per MPAC), this home features a bright and airy eat-in kitchen, a welcoming living/dining area, three inviting bedrooms, and an updated 3-piece bathroom with a walk-in shower. The full, unfinished basement adds plenty of room for storage, hobbies, or future development, and includes laundry facilities and a cold room. Step outside and enjoy the large, nicely treed lot perfect for outdoor relaxation, or gardening, Recent updates since 2021 include a forced air propane furnace (Dec 2023), water softener (Jan 2025), updated 200-amp breaker panel, blown-in attic insulation, eavestroughs with leaf guards, asphalt shingle roof (2018). This home is a place to build memories for years to come. Surrounded by nature and a welcoming rural community, it offers the ideal setting for those starting out or winding down. Don't miss your opportunity - come and see all that this Priceville gem has to offer! (id:59646)
210 - 73 Arthur Street S
Guelph (St. Patrick's Ward), Ontario
Discover an exceptional living experience at The Copper Club, Unit 210 of the sought-after Metalworks Community within easy walking distance to vibrant Downtown Guelph. This exquisite second-floor gem boasts soaring ceilings that make the space feel significantly larger than its square footage suggests, creating an immediate sense of openness and luxury. Enjoy a private, secluded patio, perfect for your morning coffee or evening relaxation Inside, find a thoughtfully designed layout featuring 1 bedroom, a versatile den (ideal for a home office, media room, or even a reading/knitting nook), and a beautifully appointed 4-piece bathroom. The convenience of in-suite laundry adds to the effortless urban lifestyle. This unit also includes one underground parking space, ensuring secure and easy access. What truly sets this condo apart is its direct, same-floor access to an impressive array of "Copper Club" amenities. Step out your door to unwind in the quiet library, entertain in the exclusive Speakeasy, enjoy outdoor gatherings at the BBQ stations, challenge friends on the bocce court, or gather around the inviting firebowl. Beyond these offerings, residents of The Metalworks enjoy access to a comprehensive suite of building amenities, including a fitness centre (gym), a dedicated co-working space for productivity, a spacious party room for larger gatherings, and a convenient dog spa and guest suite. Additional perks include secure underground bicycle racks and ample underground visitor parking (some with EV Chargers), ensuring comfort and convenience for both residents and their guests. Experience luxury living with a community focus, all within walking distance of Guelph's vibrant downtown core. (id:59646)
465 Boyne Avenue
North Perth (Listowel), Ontario
Looking for an in town oasis? Want an extra large, private yard close to everything Listowel has to offer? Here it is! This well maintained, 2 storey home in a quiet neighborhood offers a great layout with a main floor living room as well as a den overlooking the beautiful backyard. With 4 beds, 1.5 baths and room in the basement to expand, this is a perfect family home. It's situated in a desirable area backing onto the walking trail. This property boasts an attached garage, concrete drive with ample parking, backyard privacy with mature trees and gardens, workshop with hydro as well a storage shed. Book your showing today! (id:59646)
Ptlt 29 Concession Rd 2 N
Meaford, Ontario
Discover this excellent 97.56-acre level farm located on Concession 2 in the Municipality of Meaford. With approximately 80 acres cleared and currently used for a mix of cash crops and hay, this productive property offers strong agricultural potential. The remaining acreage features a beautiful stand of hardwood bush at the back, adding natural appeal and privacy. Additional features include some ditching and a small watering hole. Whether you're looking to expand your farming operation, invest in quality land, or build your dream home in the countryside, this property presents a fantastic opportunity. (id:59646)
84610 Bluewater Highway
Ashfield-Colborne-Wawanosh (Ashfield), Ontario
Fully Renovated Bungalow on Nearly an Acre- A Must See! Welcome to this beautifully renovated 3+1 bedroom, 3 bathroom bungalow, equipped with a generator, perfectly situated on an expansive 0.921 acre lot. This home offers the ideal blend of modern style, comfort, functionality in a country, spacious setting. Relax and unwind on your charming covered front porch, perfect for enjoying your morning coffee or taking in the tranquil surroundings. Step inside to a bright and airy open -concept main floor featuring a chef-inspired kitchen with an oversized granite countertops, seamlessly flowing into the dining area and inviting living room - ideal for entertaining or cozy nights in. Convenient main floor laundry adds to the home's thoughtful layout. The spacious primary bedroom offers privacy complete with a beautifully appointed ensuite. Two additional bedrooms and a full bathroom with main floor laundry complete the main level. The finished lower level expands your living space with a generous rec room, an additional bedroom, games room and a third full bathroom- ideal for guests, or extended family. Outside, enjoy the freedom of nearly an acre of land, a detached two car garage, and ample open space for outdoor living, gardening, or recreation. This move-in ready home combines space, style, and privacy and is located in the quaint hamlet of Kingsbridge, offering everything you've been looking for in a country setting. (id:59646)
493759 Baptist Church Road
West Grey, Ontario
Your Perfect Country Retreat Awaits! Set on 6 private, fully fenced acres framed by a mix of mature trees, this 1.5-story board & batten home is a true escape from the everyday. Overflowing with warmth and character, this 4-bedroom, 4-bath home blends rustic charm with modern updates. From the welcoming front porch, step inside to a two-story foyer leading into a bright, inviting main living area. The open-concept L-shaped kitchen, dining, and living room is enhanced by stunning exposed beam accents, creating a seamless flow ideal for entertaining and everyday life. New flooring (2025) spans the main living area, while the kitchen shines with fresh updates, including countertops, backsplash, and a new dishwasher (2025). Step out from the kitchen into the tiered screened-in sunroom, your year-round sanctuary for peaceful mornings and cozy evening gatherings, rain or shine! A side mudroom entrance provides ultra-convenient access to the laundry room and 2-piece bath, perfect for busy households. Upstairs, three charming bedrooms share a 4-piece family bath, while the primary suite offers a private oasis with a luxurious soaking tub for ultimate relaxation. The bright, spacious basement features a rec area, additional bedroom, and a 2-piece bath ideal for guests or extended family. Beyond the home, the 24 x 30 heated detached garage/workshop is a dream for hobbyists, complete with water, hydro, propane heat, a door opener, and a 30/50 amp plug perfect for RV enthusiasts. Above, an unfinished loft with a separate entrance and tiered deck offers endless possibilities: a studio apartment, guest suite, or creative workspace. BONUS: A fenced dog run keeps your furry friend happy and safe! Location, Location! Just 10 minutes to Markdale, with quick access to Beaver Valley, Lake Eugenia, and major routes to the GTA and Guelph. Your countryside escape with modern conveniences awaits, dont miss out! (id:59646)
915 Fern Glen Road
Perry, Ontario
A fabulous offering of a country home that feels like new, with tasteful kitchen counter tops , cabinetry and appliances. The living room, kitchen and island seating provides open style floor plan. The main level also features the primary suite , walk in closet and 4 pc ensuite including a soaker tub. The lower level walk out includes a recreation/den style room, two other bedrooms and a 2 pc bathroom/laundry area. This area could work as a granny suite or extra living area for the family. The property has perennial gardens and paths through the woods for your outside enjoyment. The in floor heating, hot water on demand and air conditioning are some of the lovely comforts of this home. The 40 x 20 oversize shop garage with 12 x 14 doors and includes a lift for vehicle repairs or other garage style work hobbies. The shop has covered carport areas on both sides. This property has an acre of privacy and is on Fern Glen Road, near the Village of Emsdale This property provides country living and privacy along with having the opportunity to have a home based business. It is approximately 10 minute drive to the town of Huntsville to enjoy the amenities of shopping, restaurants, theatre , ski hills and golf courses. (id:59646)
7 - 3192 Vivian Line 37 Line
Stratford, Ontario
Welcome to 3192 Vivian Line in beautiful Stratford! This gorgeous easy living 2 storey, 2 bed, 2 bath condo loft has it all! This beautiful open concept space boasts all the natural sunlight you could ever want! There are plenty of upgrades: 18 ft ceilings, quartz counter tops, flooring, upgraded trim, black stainless steel appliances and upgraded lighting just to mention a few. You will love the spacious primary bedroom with a full ensuite bath. Laundry is on the main floor with top of the line LG full size stackable washer and dryer. Enjoy your morning coffee on your very own cozy covered outdoor space! There are two parking spaces right outside your door! This home has been well loved and well cared for. Don't miss out on this opportunity! (id:59646)
564 Oxbow Crescent
Collingwood, Ontario
Location, Lifestyle & Low Maintenance Living! This sought-after condo backs directly onto the 17th hole of the Cranberry Golf Course and offers stunning views of Osler Bluff and Blue Mountain. Whether you're commuting or exploring, enjoy easy access to downtown Collingwood by car, bus, bike, or even on foot. For the outdoor enthusiast, you are less than 15 minutes from all the area's premier ski clubs and golf courses. Inside, the large open-concept layout seamlessly connects the kitchen, dining and living areas -- perfect for entertaining or cozy nights in by the gas fireplace. Freshly painted throughout and boasting brand-new mechanicals including the furnace, air conditioner, and hot water tank, this home offers both style and peace of mind. With four spacious bedrooms and three bathrooms, there is plenty of room for family and guests. Storage is no issue with a dedicated space just outside the front door and additional room under the stairs. Step outside to a private backyard patio ideal for summer barbecues, or unwind with your morning coffee on the upper deck while taking in the mountain views and sunsets. Enjoy the perks of maintenance-free living -- gardening and snow removal are handled by the condo corporation and there is ample guest parking for when friends and family visit. Tucked away in a quiet and friendly area, this home delivers the perfect blend of convenience, comfort, and lifestyle. Don't miss this opportunity to live in one of Collingwood's most desirable communities! (id:59646)
79 - 778 William Street
Midland, Ontario
Discover modern living in this beautifully renovated townhome nestled just moments from the shores of Georgian Bay and walking/biking trails. Perfectly positioned close to shops and schools, this charming home has all the conveniences you're looking for. Inside, you'll find a thoughtfully updated interior featuring a functional floor plan, modern finishes, and plenty of natural light. The sleek kitchen boasts stainless steel appliances, quartz countertops and flows seamlessly into a bright living and dining area ideal for both everyday living and family life. Upstairs, enjoy generously sized bedrooms and a fully updated 4 piece bathroom perfect for everyone! Additional highlights include a 2 piece bath on the main floor, cozy rec room in the lower level, a generous sized backyard patio, and attached garage with inside entry. Recent updates include a new forced air heat pump and furnace with central heating (2024), new electrical panel, freshly painted throughout, new flooring, updated bathrooms and a modern and stylish kitchen. If you're looking for a low-maintenance lifestyle close to all amenities, this move-in-ready townhome offers the perfect blend of comfort, convenience, and style. And its waiting for you! (id:59646)
214 Eliza Street
Clearview (Stayner), Ontario
Centrally located three-bedroom backsplit. Foyer entry to bright living room, southern exposure and spacious vaulted ceiling with wall-to-wall carpet. Skylit kitchen with quartz countertops, custom cabinetry, storage bench (banquette), glass-tile backsplash, stainless steel farmer sink, updated lighting, vinyl laminate flooring, kick-plate vacuum, Elmira reproduction electronic gas range, retro fridge, laundry centre. Vinyl laminate floors in bedroom level. Updated bathroom with soaker/jet-tub and corner shower. Exterior features steel tile roof, all-brick main house with vinyl siding on garage. Yard is fenced with entrances on both sides of house. Raised garden bed and lots of perennials. Garden shed with concrete floor. Basement bathroom has shower, family room with gas fireplace and mudroom/laundry exiting to garage. New furnace installed March 20225. Attached garage with updated automatic door. Covered patio with interlocking brick overlooks a park-like setting. (id:59646)
19 Fairlawn Crescent
Welland, Ontario
Welcome home to 19 Fairlawn Crescent! This charming and affordable semi-detached bungalow located in Central Welland is a perfect starter or ideal for those looking to downsize. Lovingly cared for and featuring, 3 bedrooms, 2 bathrooms, fully finished basement including a huge rec-room with gas fireplace and dry bar, storage, laundry and a workshop. The rear yard is fully fenced, with gardens, large patio perfect for entertaining, and an oversized shed. Located in a great school district, close to shopping, dining, churches, parks and so much more! (id:59646)
5 Pine Street
Hamilton, Ontario
Situated in the heart of Kirkendall, one of Hamilton’s most sought-after neighbourhoods, 5 Pine Street is a beautifully preserved century home that effortlessly blends timeless character with thoughtful, modern updates. Offering four bedrooms and two full bathrooms, this home is ideal for families or professionals looking for both charm and community in a vibrant, walkable location. Original hardwood floors, soaring ceilings, casement windows, and other period details speak to the home’s rich history, while modern upgrades ensure comfort and functionality throughout. The main floor features a bright and inviting open-concept living and dining area—perfect for everyday living and entertaining alike. A stylishly updated kitchen, complete with a butler’s pantry, flows seamlessly into a cozy rear family room with walkout access to a private, fenced backyard lined with mature trees. A rare find in this area, the property also offers two additional parking spots off the laneway, in addition to front parking. Upstairs, you’ll find four spacious bedrooms and a renovated full bathroom, with a second full bath conveniently located on the main floor. Just steps from Locke Street’s cafes, shops, and restaurants, and close to HAAA Park and tennis courts, top-rated schools, the Bruce Trail, and transit access—including the 403 and GO—this home offers the perfect blend of character, comfort, and convenience. 5 Pine Street is a rare opportunity to own a piece of Hamilton’s architectural heritage in a neighbourhood that continues to be one of the city’s most cherished. (id:59646)
30 Greeningdon Drive
Hamilton, Ontario
Fantastic Greeningdon neighborhood. Raised bungalow with side entrance to upper and lower level. Ideal for in-law set up. 2-eat in kitchens, 2-bath. Spacious living room, large rec room with gas fireplace heater. Features detached garage 13.5 x 24 and carport, large double drive for 7 cars. Lot 53 x 100. Furnace 2019, Central Air conditioner 2024. Close to Linc, shopping, schools, parks, bus routes and more. Same owner since 1972. A must view. (id:59646)
46 Deschene Avenue
Hamilton, Ontario
Well maintained 3+1 bedroom home shows much pride of ownership and is ready to move in and enjoy. Walking distance to schools in the lovely, Greeningdon neighbourhood. Potential in-law suite has a separate walk up entrance, family room with gas fireplace, and a large bedroom could be made into 2 bedrooms. Updates include kitchen cabinetry, floor and appliances, and deck, 2 front doors, basement door and numerous other updates. Great features for backyard entertaining include a large deck with gas available for a BBQ and for a table with a fire feature located mid deck, metal gazebo, 5 electrical outlets around the deck, all in a gorgeous, mature, treed, private setting. 200 amp service. Close to amenities, shopping, and highway access. (id:59646)
5228 Garland Crescent
Burlington, Ontario
Welcome to this beautifully updated 2-storey home nestled on a quiet, tree-lined street in the highly sought-after Orchard neighborhood. Perfectly positioned for family living, this delightful residence is just a short walk to top-rated schools, parks, and only minutes from Bronte Creek Provincial Park, shopping, dining, and major highway access. Key Features & Highlights Freshly renovated kitchen in a modern crisp white design, featuring white solid wood cabinetry, 2025 updates include Quartz Carrera Marble style countertops, white backsplash, double sink, and new Smart LG stainless steel appliances, including a counter-depth family-sized refrigerator to maximize space. Open-concept main floor with newly refinished solid wood flooring in white oak, a spacious family room open to the kitchen, and a walkout to a fully fenced, private backyard—no direct rear neighbors! With stamped concrete patio and a natural gas BBQ hookup—perfect for entertaining with your family and friends! Upstairs boasts new 2025 white oak wood flooring and Berber carpeted stairs, refinished staircase with a generous landing ideal for a home office, and a large primary suite with an oversized walk-in closet and a 4-piece ensuite. Updated bathrooms (2025) with new Quartz Carera Marble style countertops, undermount sinks, and modern faucets and hardware. Near-new LG front-loading washer and dryer included. Stamped concrete double driveway, single-car garage Roof reshingled in 2022 for peace of mind. Fully freshly painted throughout. This home is Move-In Ready! And home offers the perfect blend of modern updates, thoughtful design, and a family-friendly location, Whether you're hosting in the backyard, cooking in the upgraded kitchen, or relaxing in the spacious primary suite, this home is ready to welcome its next chapter. (id:59646)
399 Martha Street
Burlington, Ontario
Rare opportunity to live in the downtown Burlington core walking distance to the lake, shopping and restaurants. This 2 storey unit comes with two bedrooms and 2.5 baths with an open concept living space finished with hardwood floors, big bright windows, kitchen with breakfast bar and 3 balconies including the spacious terrace over the covered parking area! The two bedrooms each feature their own ensuite bath which would makes this ideal for roommate living situation! One parking space included. (id:59646)
470 Dundas Street E Unit# 305
Waterdown, Ontario
Newly Built 2024 In Sought After Waterdown! Welcome Home to TREND 3 by New Horizon Development Group. Bright Open Concept Living Room & Kitchen with Stainless Steel Appliances, Quartz Countertops, Backsplash, Double Sink with Breakfast Bar. Luxury Vinyl Flooring. In Suite Laundry. Underground Parking Space. Convenient Storage Locker on Unit Floor. Geothermal Heating & Cooling System to Help Keep Your Utilities LOW. Convenient Garbage Room on Your Unit Floor. Loads of Amenities Include: Fully Equipped Gym, Party Room, Rooftop Terrace, Bike Storage. Mins to Aldershot & Burlington GO Stations! Easy Highway Access to 403/407! Tenant Pays All Utilities.RSA (id:59646)
26 Szollosy Circle
Hamilton, Ontario
Welcome to a charming 2-Bedroom, 1-Bathroom Bungalow in the prestigious gated 55+ retirement community of St. Elizabeth Village. This home offers over 1,000 square feet of comfortable living space, thoughtfully designed to cater to your lifestyle needs. Step inside and experience the freedom to fully customize your new home. Whether you envision modern finishes or classic designs, you have the opportunity to create a space that is uniquely yours. Enjoy the convenience of being just steps away from the indoor heated pool, fully equipped gym, relaxing saunas, and a state-of-the-art golf simulator. St. Elizabeth Village offers not just a home, but a vibrant lifestyle, with endless opportunities to stay active, socialize, and enjoy your retirement to the fullest. CONDO Fees Incl: Property taxes, water, and all exterior maintenance. (id:59646)
38 Pinewoods Drive
Hamilton, Ontario
Stunning and fully renovated 4-level backsplit nestled in the sought-after, family-friendly Leckie Park/Highland neighbourhood on Stoney Creek Mountain. Just steps from top-rated schools, parks, shopping, and with easy access to the Red Hill Parkway, this move-in ready gem offers over 2,500 sq ft of beautifully finished living space. Step inside to discover a bright, open-concept living and dining area featuring all-new luxury vinyl plank flooring and fresh, modern paint throughout. The show-stopping kitchen boasts quartz countertops and backsplash, a spacious island with seating, and sleek cabinetry, perfect for family gatherings and entertaining. Upstairs, you’ll find three generously sized bedrooms with matching flooring, updated doors, trim, lighting, and designer paint. Both bathrooms have been completely transformed with contemporary finishes. The expansive lower-level family room continues the elegant flooring and features a cozy fireplace, ideal for relaxing nights in. The finished 4th level offers 2 versatile rooms, perfect for extra bedrooms, a home gym, office space, or a playroom. Major upgrades completed in 2025 include all new windows, garage and exterior doors, updated electrical panel, furnace and A/C, two fully rebuilt staircases with stylish new treads, wrought iron balusters, posts, and handrails and more! This home effortlessly combines modern style, functional space, and unbeatable location. A true must-see! (id:59646)
5866 Shay Downs
Mississauga, Ontario
Welcome to 5866 Shay Downs, a detached 3+1 bedroom, 4-bathroom home tucked into a quiet Mississauga neighborhood just four minutes from the Streetsville GO Station. From there, commuters can reach downtown Toronto’s Union Station in only 43 minutes, offering one of the area’s most efficient connections to the city. This home offers a classic layout with timeless charm. The main floor features hardwood floors, fresh paint, a bright living and dining area, and an eat-in kitchen with stainless appliances. Walk out to a peaceful backyard with a large deck overlooking a lush garden and a tranquil koi pond complete with a waterfall and footbridge. It’s a space that feels private and relaxing without the high maintenance of a large yard. Upstairs, the primary bedroom includes double closets and a private ensuite. Two additional bedrooms and a second full bath offer plenty of room for a growing family or guests. The fully finished basement adds flexible living space with a large rec room, an extra bedroom, and a fourth bathroom, ideal for extended family, home office, or playroom needs. Surrounded by parks, wooded trails, and top-rated schools including Vista Heights, this is a neighborhood known for its quiet streets and strong community feel. With easy access to the 401, 403, and 407, this home offers the balance of peaceful living and urban convenience. 5866 Shay Downs is a smart choice for those looking to live comfortably in an established Mississauga location with direct access to Toronto and everyday amenities just minutes away. (id:59646)
19 Nisbet Boulevard
Waterdown, Ontario
Don’t miss this stunning end-unit freehold townhome in highly desirable Waterdown! Beautifully maintained and thoughtfully updated, this home features a welcoming foyer with a den alcove—ideal for a home office or cozy reading nook. The second level boasts an open-concept layout, highlighted by a spacious great room, gleaming hardwood floors, a 2-piece powder room, and a combined living/dining area—perfect for entertaining or everyday living. The stylish kitchen is complete with quartz countertops, stainless steel appliances, and a breakfast bar that blends design with functionality. Upstairs, the king-sized primary suite offers a walk-in closet and ensuite privilege. The second bedroom comfortably fits a queen bed, while the red oak hardwood flooring (installed 2020) adds warmth and charm throughout. A dedicated laundry area and oversized linen closet provide added everyday convenience. Notable updates include: Bathroom vanities and toilets (2022), Updated light fixtures throughout (2023),Exposed aggregate concrete driveway, parking for three vehicles (2 in driveway + 1 in garage) Located just steps from top-rated schools, Fortinos, Memorial Park, Aldershot GO Station, and the Waterdown Farmers’ Market. Plus, you’re minutes from the YMCA, Service Ontario, youth centre, doctors, dentists, optometrists, restaurants, and everything downtown Waterdown has to offer. This home offers the perfect blend of charm, style, and convenience—an absolute must-see! (id:59646)
161 Victoria Street S
Kitchener, Ontario
They say it’s all about location—and this one delivers. Welcome to a rare chance to own a fully redeveloped mixed-use commercial/residential property in the thriving core of one of Canada’s fastest-growing cities. Formerly a forgotten duplex, this property has been meticulously transformed into a stunning and versatile building featuring two commercial units (main and garden levels) and a stylish two-storey residential suite occupying the upper and loft floors. All renovations were completed with proper permits, professional trades, and full city oversight—no shortcuts here. This property is ideal for a variety of uses: run your business downstairs and live above, rent out all three spaces as a high-performing investment with long term development opportunity, or occupy one unit and let the other two help cover your mortgage. With some of the region’s largest condo developments just across the street—including One Victoria, Glovebox, Garment Street, and One Hundred Condos—you’re perfectly positioned to benefit from high foot traffic, strong tenant demand, and long-term appreciation in a rapidly intensifying urban corridor. (id:59646)
147 Village Road
Kitchener, Ontario
Welcome to 147 Village Road, a meticulously maintained Forest Hill bungalow nestled in a quiet setting, backing onto the Voisin Creek. This picturesque property offers the perfect blend of poolside relaxation, entertainment, and natural beauty. As you step inside, you'll appreciate the warmth and character of the original Oak hardwood floors throughout. The formal dining room boasts stunning views of the pool (Liner- 2021, Heater 2021, Pump 2024), backyard and creek, perfect for enjoying time with family while taking in the serene surroundings. The main floor features a large living room with bay windows and bench seat, three bedrooms and a beautifully updated bathroom (2020) with a large walk-in shower. Take note of the high quality oversized wood trim windows throughout the home, complete with with built in blinds. The walkout basement is a haven for hanging out and recreation, featuring a large rec room with a natural gas fireplace, patio sliders, and a seamless transition to the outdoor oasis. Imagine enjoying warm summer evenings by the pool or cozying up by the fireplace on chilly winter nights. The lower level also includes a large storage/utility room, cold cellar, office and 4 piece bathroom. Recent updates include: - New asphalt driveway (2020) - Eavestroughs (2021) - Roof (2018) - Landscaping (2019) Just steps from Forest Hill Public School, walking trails, parks, Calvin Presbyterian Church, Faith Lutheran Church and just a short drive to shopping plaza's, dining options and St Mary's Hospital. (id:59646)
15233 St Ignatius Line
Bothwell, Ontario
Discover 15233 St Ignatius Line in the heart of Bothwell—a charming, well-maintained bungalow perfect for first-time buyers, retirees, or anyone seeking a peaceful retreat. This cozy home features two bedrooms, a 4-piece bathroom, a functional galley kitchen, and the convenience of main-floor laundry and utility spaces. A standout feature is the spacious 24'9 x 20'8 detached building, originally a shop or garage, now converted into a fantastic entertainment space with heat, hydro, a bar, and a pool table—ready for endless enjoyment. A double carport provides excellent coverage, keeping your vehicles protected year-round. Step outside to a generous backyard, ideal for relaxation and outdoor activities. Over the years, this property has seen several updates, including newer windows, a 9-year-old roof, a 4-year-old air conditioning system, a 6-year-old septic bed, a gas BBQ line by the side entrance, and a hot water heater replaced in 2020. Embrace the perfect blend of tranquility and modern convenience with this delightful Bothwell home! (id:59646)
275 Larch Street Unit# G105
Waterloo, Ontario
Welcome to Unit G105 in Building G, a contemporary, fully furnished 860 sq ft condo featuring 1 bedroom, 1 den and two bathrooms in the vibrant heart of Waterloo. This bright, spacious unit offers exceptional location with high ceilings, modern stainless steel appliances, convenient in-suite laundry, and elegant quartz countertops. Easy-to-clean flooring throughout and expansive windows create a naturally sunlit environment. Included furnishings—two beds, a cabinet, TV, sofa, and kitchen dining set—are all less than four years old. Perfectly located within walking distance to Wilfrid Laurier University, the University of Waterloo, and Conestoga College, with quick access to buses, the ION light rail, and Highway 7/8. Building amenities feature a rooftop terrace, fitness center, yoga studio, and secure bike storage. Street parking is available along with beautifully maintained pathways. Ideal for students, parents, or investors, this turnkey condo offers flexible move-in dates and rental income potential of \$2,400 per month. Condo fees conveniently cover, water, heat, and maintenance—simply pay hydro. Your opportunity for effortless living in one of Waterloo’s most desirable neighborhoods awaits! (id:59646)
1989 Ottawa Street S Unit# 28f
Kitchener, Ontario
Highly sought after main floor corner unit, well maintained, condo close to all amenities and expressway. This condo features an open concept living room and kitchen, two bedrooms, two balconies, one off the master bedroom overlooking the forest and one off the living room. The kitchen has stainless steel appliances, built in microwave and an island along with in suite laundry and storage. Windows on all three sides of the condo provide lots of natural light and openness. Close to shopping, schools, expressway, walking trails and a playground for kids. (id:59646)
35 Lock Street
Innerkip, Ontario
Welcome to this meticulously maintained 4-year-old bungalow, nestled on a quiet street in beautiful Innerkip. From the moment you arrive, the 3-car garage and thoughtful landscaping set the tone for the quality you’ll find throughout the home. Inside, the open-concept main floor impresses with 9-foot ceilings, hardwood flooring, and California blinds that blend style with function. The living area is warm and inviting, centered around a gas fireplace. The kitchen is a showstopper: it features granite countertops, high-end appliances, a generous walk-in pantry, and walkout access to a low-maintenance, durable vinyl deck. A mudroom off the garage adds everyday convenience, while two spacious main-floor bedrooms are paired with two full bathrooms for easy, one-level living. Downstairs, the bright and fully finished basement offers two oversized bedrooms with large windows, two additional full bathrooms, and ample storage and closet space. With 200 amp service, top-tier finishes throughout, and a smart layout designed for comfort and ease, this home is a standout. Bright, beautiful, and move-in ready—it’s everything you’ve been looking for in one incredible package (id:59646)
10 Birmingham Drive Unit# 120
Cambridge, Ontario
Situated just 2 minutes from Hwy 401 and steps away from the city’s main shopping district and everyday conveniences, this newer 3-bedroom, 2-washroom townhome offers the perfect balance of comfort and accessibility. The ground floor welcomes you with an open foyer, direct access to the garage, and parking for two vehicles. On the main level, enjoy 9-foot ceilings and a bright open-concept layout featuring an eat-in kitchen and a spacious living area that walks out to a private balcony — perfect for relaxing or entertaining. Upstairs, you'll find three well-proportioned bedrooms and a full washroom. The primary bedroom features its own private balcony, offering a peaceful retreat. This home checks all the boxes for modern living in a highly sought-after, family-friendly neighborhood. (id:59646)
76b Cardigan Street
Guelph, Ontario
BRIGHT CORNER UNIT WITH EXTRA WINDOWS & PRIVATE PATIO RETREAT! This rare corner-unit condo is flooded with natural light thanks to extra windows—and the ground-floor location means no waiting for elevators. Step out through charming French doors to your own private patio, framed by a beautiful blue spruce tree that creates a sense of seclusion and calm—a rare find compared to typical balconies. Inside, this unit blends charm, convenience, and smart design. High 14-foot ceilings make the space feel even more open and airy, giving it a townhome vibe. The kitchen is stylish and functional with stone countertops, a tile backsplash, built-in microwave, and undercounter lighting. The washer and dryer were just purchased in Fall 2024. The assigned parking spot (7P) is conveniently located directly in front of the unit—making everyday life that much easier. A versatile loft area adds flexibility for your lifestyle—perfect as a home office, guest space, creative/yoga studio, or quiet reading nook. You’re also close to walking trails, downtown shops, and the train station—ideal for commuters or weekend adventurers. With lower condo fees than comparable units, thoughtful updates, and a peaceful yet practical layout, this home offers exceptional value. Floor plans and 360° views available. Come take a look! (id:59646)
103 Roger Street Unit# 414
Waterloo, Ontario
Sun-Filled Sophistication welcome to Suite 414—an exceptional 2-bedroom, 2-bathroom condo offering one of the best views in the building. Sunlight pours through oversized windows, illuminating the open-concept living space and drawing you toward a serene, treetop-facing balcony—your private retreat above the city. The modern kitchen features quartz counters, sleek cabinetry, and stainless steel appliances, flowing seamlessly into the dining and living areas. The generous primary suite includes a private ensuite and large closet, while the second bedroom offers flexible space for guests, a home office, or income potential. Why You’ll Love Living Here: - Prime Uptown/Downtown Location – Perfectly positioned between Uptown Waterloo and Downtown Kitchener, you're just minutes to Google HQ, the Innovation District, Grand River Hospital, and top employers. - LRT Access Just Steps Away – Simplify your commute with the nearby Allen Street LRT station. - Walkable to Trails, Parks & Amenities – Enjoy a morning jog along the Spur Line Trail, dinner in Uptown’s restaurants, or shopping at Belmont Village and the Kitchener Market. - Ideal for Downsizers & Professionals – Enjoy low-maintenance living with modern elegance and elevator access in a quiet, well-managed building. - Turnkey Investment Opportunity – With proximity to universities, tech campuses, and transit, this property offers excellent rental appeal and long-term growth potential. - Whether you're downsizing, investing, or seeking a stylish home base, you'll appreciate the quiet, professionally managed building, in-suite laundry, underground parking, storage locker, and lifestyle of ease. Comes with one underground parking spot and a storage locker for your convenience. Book your private showing today and discover what it means to live at the intersection of ease, elegance, and everyday convenience. (id:59646)
135 Hardcastle Drive Unit# 45
Cambridge, Ontario
Nestled in a serene, family-friendly enclave on the edge of Cambridge, this beautifully upgraded townhome offers a harmonious blend of modern elegance and everyday comfort. Step into an inviting open-concept layout adorned with engineered hardwood flooring and upgraded ceramic tiles. Soft pot lights and modern farmhouse lighting fixtures create a warm ambiance, while crown moulding, custom railings, and rich dark interior doors add a touch of sophistication. The chef-inspired kitchen is a culinary delight, featuring a full quartz breakfast bar, soft-close cabinetry, a sleek black granite composite sink, and a stylish ceramic tile backsplash. Equipped with a premium KitchenAid appliance package—including a gas stove and chimney-style vent—this kitchen is both functional and fashionable. Natural light floods the space through upgraded windows and custom window coverings, enhancing the home's bright and airy feel. The primary suite serves as a tranquil haven, boasting large windows, a spacious walk-in closet enhanced by Closets by Design, and a luxurious ensuite bathroom. The ensuite features a comfort-height double vanity with granite countertops and a generous glass shower equipped with dual showerheads. Conveniently located nearby, the laundry room offers a full-sized laundry sink and an oversized washer and dryer for added convenience. Hardwood stairs seamlessly connect each level, including the walk-out basement. This lower level presents a 3-piece rough-in, a second lower deck, and an upgraded window, offering incredible potential for additional living space—ideal for a home office, gym, or in-law suite. Situated in a warm and welcoming community, this home is perfectly positioned for both tranquility and accessibility. Enjoy proximity to world-class golf courses, scenic trails, and the charming downtown areas of Kitchener and Cambridge. Commuters will appreciate the quick access to Highway 401, making travel to the Greater Toronto Area a breeze. (id:59646)
242 Mount Pleasant Street Unit# 18
Brantford, Ontario
Welcome to this recently built bungaloft in the sought after Lion's Park Estates neighborhood. Tucked away on a quiet cul-de-sac, this home blends elegance with modern functionality. Featuring two main floor bedrooms and an upper level living space complete with a bedroom, bath, and loft, this home has it all! Step into a grand 2-story foyer filled with natural light and a beautifully upgraded staircase—sure to impress from the moment you enter. Soaring ceilings and light hardwood floors carry you into the main living area. The kitchen boasts gleaming white cabinets, quartz countertops, gold hardware, a large breakfast bar, and a walk-in pantry. The dining area flows seamlessly into the family room, with a vaulted ceiling, recessed lighting, and walk-out access to the raised, covered deck, perfect for indoor-outdoor dining and a place to unwind sheltered from sun/rain. The main floor also includes a luxurious primary suite, complete with plush carpeting, a walk-in closet, and a 5 piece ensuite with a glass-enclosed shower, stand-alone tub, and double vanity. An additional bedroom on this level, as well as a stylish 4 piece bathroom, a main-floor laundry room, and a separate mudroom with garage access, complete the main floor. Upstairs, the loft is fully finished with a large family room, a versatile third bedroom (ideal for a home office or playroom), and another 3 piece bathroom! The lower level awaits your personal touch, with high ceilings and large windows—this space would shine as a fantastic rec/media room. Enjoy the convenience of nearby Lion's Park and Gilkinson Trail, offering great outdoor recreation for the whole family. (id:59646)
22 Japonica Crescent
Brantford, Ontario
Welcome to 22 Japonica Court, a beautifully updated home nestled in the peaceful, family-friendly neighborhood of Henderson Survey. Tucked away on a quiet crescent with no thru traffic, this home offers both privacy and space in one of Brantford’s most desirable locations. Perfect for growing families or anyone looking for a little extra room to breathe, this side-split layout maximizes space across multiple levels. Key Features: 3+1 Bedrooms: Includes a versatile bedroom on the first level down (accessed from the garage) and a 3-piece bath—ideal for a family member or home office. 3 Living/Rec Room Areas: Enjoy ample space for relaxation, play, and entertainment, with multiple rooms to fit all your needs. 4 level Side Split Layout: A unique and functional design that provides maximum space and privacy for larger families, keeping the master suite and main living areas separate from the lower levels. Spacious Master Bedroom: Featuring ensuite privilege with double vanities for added convenience and comfort. Tons of Storage: Perfect for keeping your home organized, with plenty of room for all your belongings. Private Backyard Oasis: Enjoy perennial gardens, an above-ground pool, playset, and sandbox—ideal for outdoor fun, entertaining, and relaxing with family and friends. This home is within walking distance of James Hillier and St. John’s College High School, and is just minutes away from parks, Grand River walking trails, Brantford Golf & Country Club, and easy access to Hwy 403. Perfectly blending comfort, convenience, and style, this home is ready for you to move in and make it your own. Don’t miss out—schedule your private viewing today! (id:59646)
3875 St Clair Parkway
St. Clair, Ontario
Building lots: Two side by side waterfront vacant land lots for sale (current house to be removed prior to closing). Build your dream home or cottage (Blueprints available upon request). -- Relax and Regenerate on this gorgeous waterfront property located in the quaint town of Port Lambton, a hidden gem. Build your dream home on the St.Clair River, across from the U.S.A., connecting Lake Huron with Lake St. Clair. A mecca for boaters, sailors and fishmen. Less than 3 hours from Toronto in light traffic. Bike along the shoreline for as long as your heart desires or join in on the annual river run with over 700 participants. The public boat launch and full service marina are nearby. A local market, LCBO, bank and restaurants are in town. Night life across the river is exciting! Shopping and amazing food in Marine City, Michigan are sure to entertain your family and friends! One of two lots side by side available for sale. This property will be vacant, cleared land upon closing. The house will be removed prior to closing. There is a steel brake wall for the shoreline. (id:59646)
105 - 1580 Ernest Avenue
London South (South X), Ontario
Welcome to this beautifully renovated 1-bedroom, 1-bathroom condo located in prime South London! This main-floor unit has been updated from top to bottom, offering a perfect blend of modern style and functionality. Step inside to discover a bright and inviting open concept living space with fresh, contemporary finishes throughout. The fully renovated kitchen features brand-new stainless-steel appliances, Cortez countertops, and ample storage. The spacious living area offers plenty of room to relax and entertain, with a large patio door that flood the space with natural light. The bedroom is cozy and comfortable, complete with a 2 large closet for all your storage needs. The updated bathroom boasts stylish fixtures and a fresh, modern design. Additional perks include coin laundry right next to the unit, new flooring throughout, and a fantastic location close to shopping, parks, schools, and public transit. This condo is the perfect opportunity for first-time homebuyers, downsizers, or anyone looking for a low-maintenance, move-in-ready home in a prime South London location. Don't miss out book your showing today and make this beautifully renovated condo yours! (id:59646)
49 - 3900 Savoy Street
London South (South V), Ontario
Available From July 16/2025. This 2023 built 1250 sq.ft stacked townhouse comes with 2 bedrooms, 2.5 washrooms, 184 sqft terrace area & 2 parking space. Come live in highly desirable South London! With its excellent schools, parks, boutique shopping & a small town vibes along with being so close in proximity to both highways 401 & 402. It's easy to understand why this suburb is so loved and is finally being opened up to the rental community on a larger scale. The Kitchen and dining/living room are inviting while being ultra modern with loads of natural light pouring through the ample windows. As you move downstairs, you have laundry and 2 bedrooms, both with their own walk-in closet and ensuite washrooms. Approximately 11-minute drive to both the New Talbot Ville Amazon fulfillment Centre & the New Maple Leaf Foods processing plant. Also it is close to Victoria hospital, white oaks mall, Fanshawe College South Campus etc. (id:59646)
22 - 683 Windermere Road
London North (North G), Ontario
FOR LEASE!! Welcome to this captivating North London townhouse, located at 22-683 Windermere Rd. Nestled in a peaceful 3 storey, corner unit, backs onto lush green space that offers tranquility and urban convenience. This unit has been freshly painted and updated throughout, The property features 3 bedrooms on the upper level as well as additional room on the main-floor, perfect for a home office or a 4th bedroom. Sensibly designed with family living in mind, it includes 1 full bathroom, 2 half bathrooms, second-floor in-suite laundry, and attached single garage with direct inside access. The spacious open-concept living and dining areas merge seamlessly with an inviting eat-in kitchen. Step outside to enjoy your own private patio. The home is situated within excellent elementary and secondary school districts and minutes away from Western University and University Hospital. Shopping and dining are a breeze with Masonville Shopping District nearby, and family activities await at Stoneybrook YMCA. This is a single family rental only, unrelated groups are not permitted as per condo guidelines. Available for August 1, 2025 occupancy. Tenant is responsible for all utilities (id:59646)
75 Spruce Street E
Aylmer, Ontario
Turnkey, licensed craft cultivation and processing facility for lease! Fully functioning and purpose designed micro cultivation and processing facility 2 hours from the GTA. Facility is complete with 4 separate growing rooms as well as process space including mother room, drying room, trimming/packaging room, secured storage, shipping and receiving, and ~1,000 feet of office related spaces with the potential to add a farm-gate retail area. Building sits on nearly 10 acres of land, set off a private dead-end street backing onto railway and conservation land. ~$2.4 million spent to set up this customized cannabis facility. Business Potential: Conduct a craft-style cannabis production, in-house dried flower packaging, and represent your own premium brand. Production capability of around 60kg-80kg per month of premium craft flower. Owner is willing to include business assets in the lease which represents a huge value for the tenant. (id:59646)


