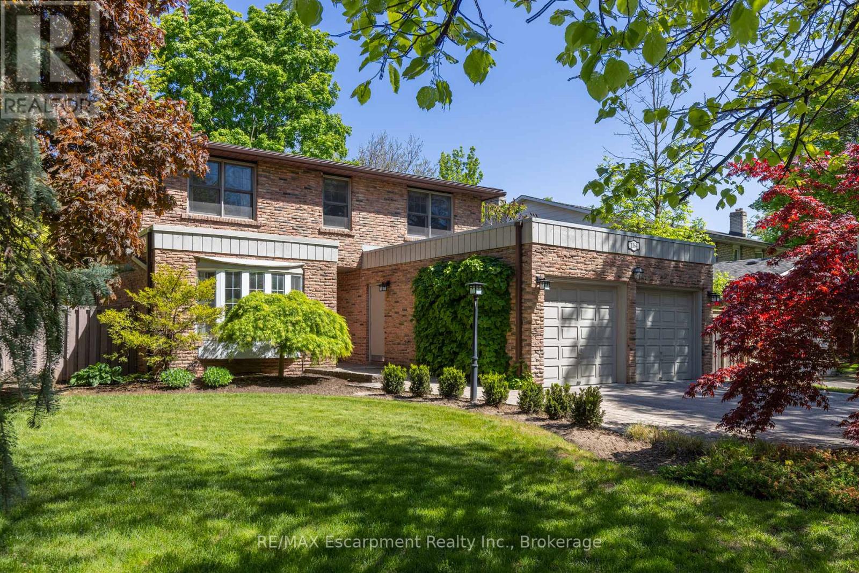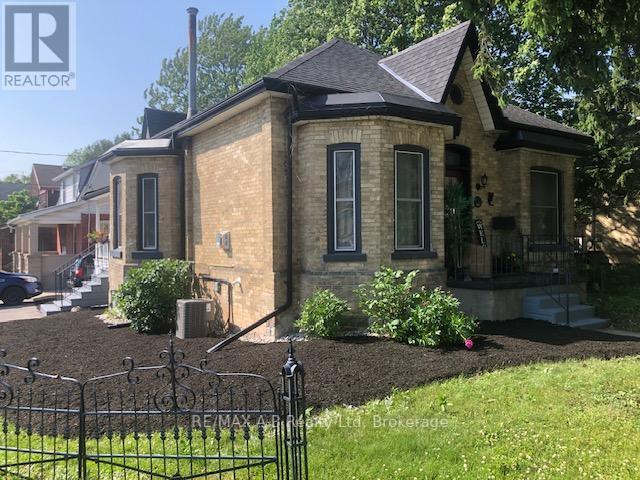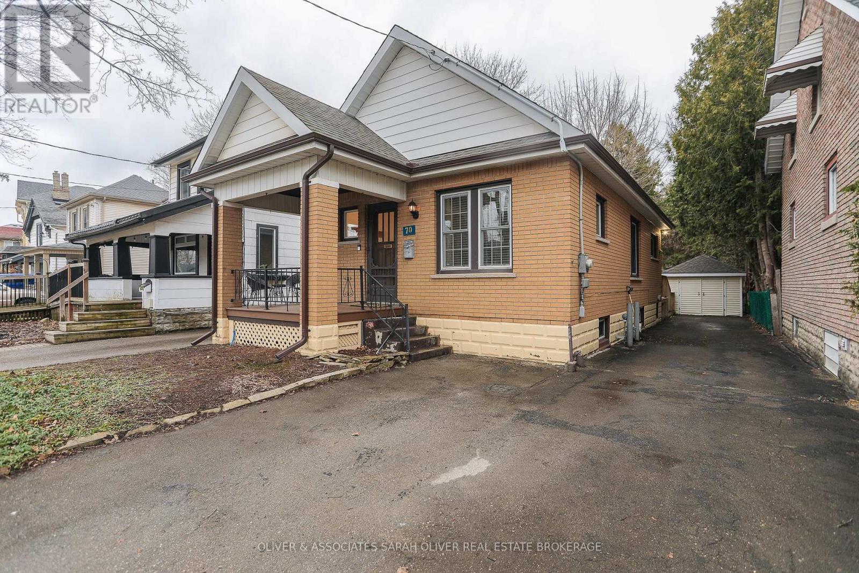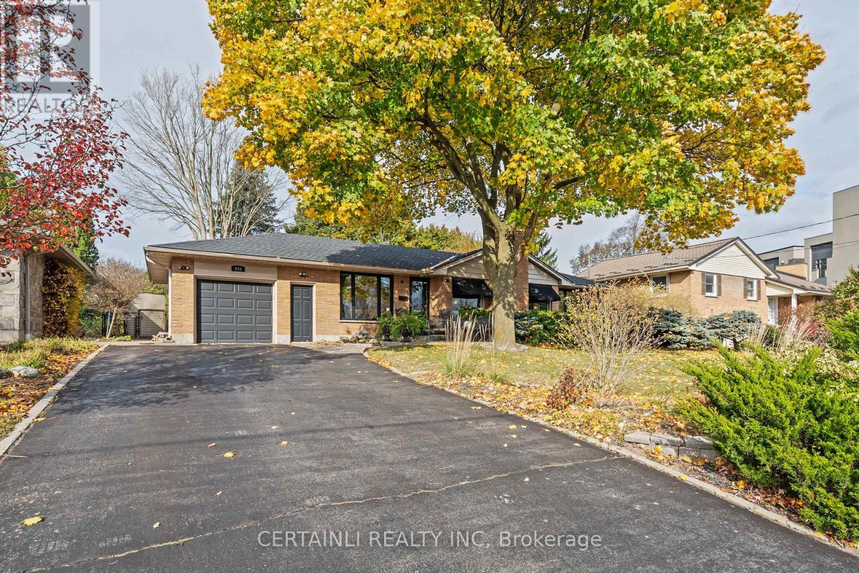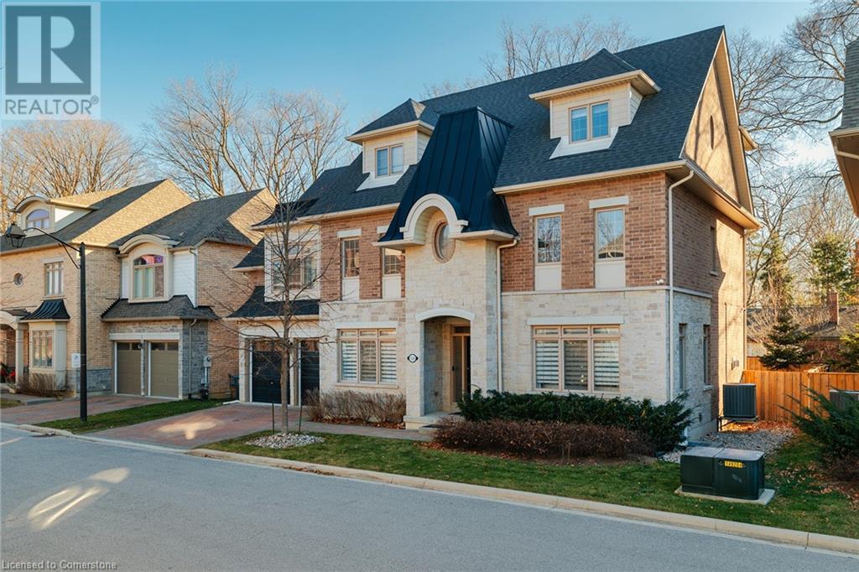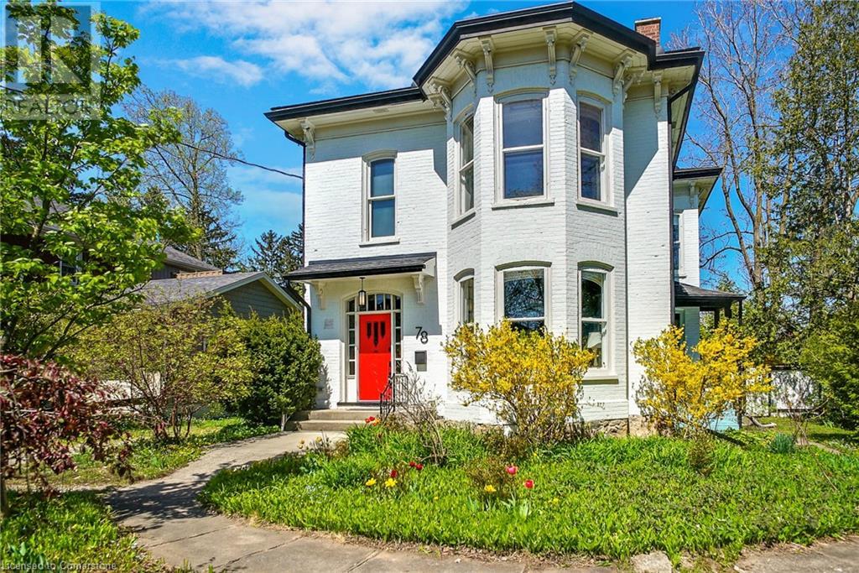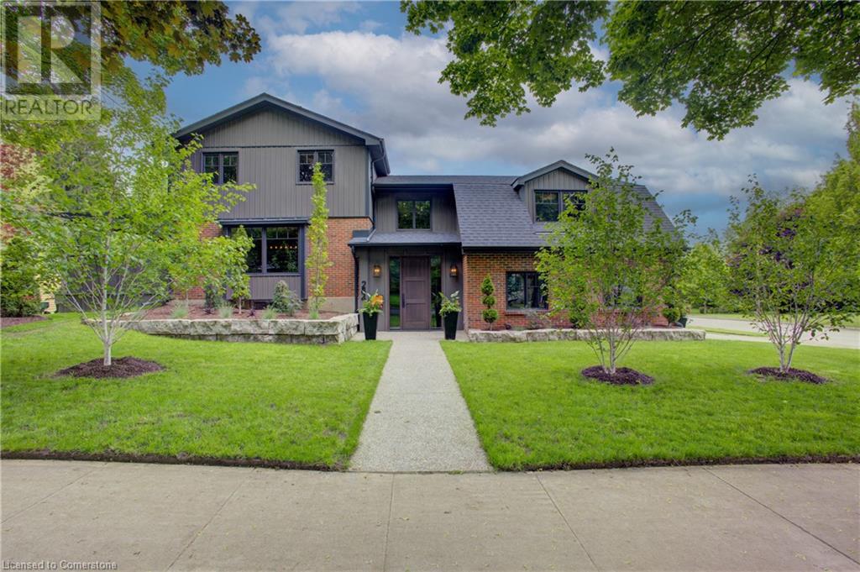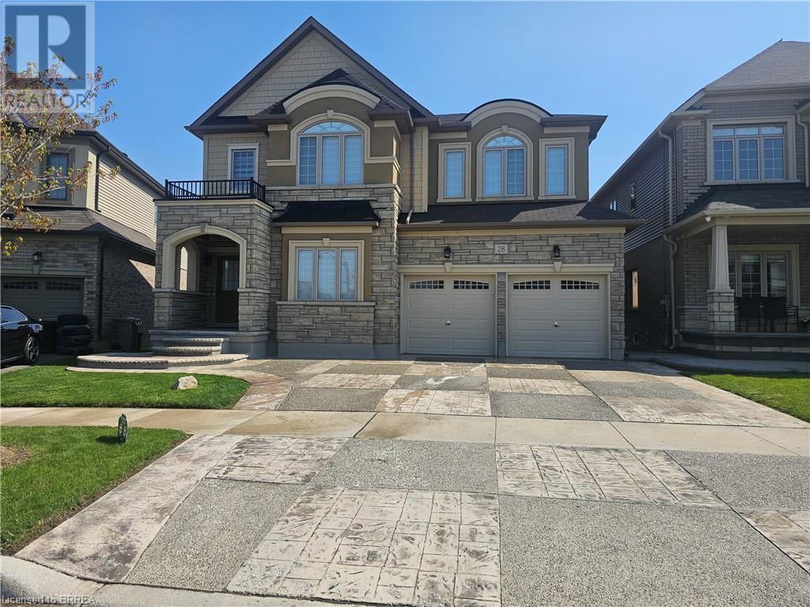16 Concord Place Unit# 317
Grimsby, Ontario
AquaZul Waterfront Condominium, resort-style living in Grimsby. Located on the shores of Lake Ontario, Aquazul has won Most Outstanding MidRise in Ontario. Designed to be more like a 5-star resort than a typical condominium. Aquazul features a luxurious 2 storey loggia and lobbies, pool with cabanas and BBQ areas, club rooms, fitness centre, billiards, theater room and so much more. AquaZul is nothing short of breathtaking. This 1 bedroom +den offers serene views of the escarpment. Underground parking is included as well as a generous sized locker for storage. You won't be disappointed! (id:59646)
1164 Cynthia Lane
Oakville (Mo Morrison), Ontario
Nestled in a picturesque enclave of sought after South East Oakville, this lovingly cared for home awaits its next family. Situated on a large corner lot with 4,000+ sqft of living space on three levels, this home is move-in ready. A welcoming central foyer greets you with French doors leading the adjacent formal living and dining rooms; bay windows bring in plenty of natural sunlight. Renovated two years ago, the updated kitchen overlooking the backyard offers a modern, crisp white design with herringbone back-splash, built-in appliances including a wine fridge, pantry, induction cook-top and quartz countertops with a huge center island. Adjoining the kitchen is a great room, with built-in bookcases, a gas fireplace and a walk-out to the backyard. A mix of hardwood and vinyl flooring throughout the main level adds to the fresh aesthetic of the home. Convenient main floor laundry completes this level. Upstairs, sunlight floods the landing through a bright skylight. An expansive primary retreat awaits with wall-to-wall built in closets, large windows, and a 4-pc ensuite. Three additional generously sized bedrooms share a 5-pc bathroom. The fully finished lower level has a large rec room ready for game or movie night. A fifth bedroom and 3-pc bathroom allows plenty of space for guests. Finally, there is ample storage for all your extras plus a cold cellar. Offering extensive privacy, the tranquil backyard with gazebo is ready for entertaining family and friends. Mature, manicured gardens with irrigation surround an inviting patio space; the perfect spot to relax, host a BBQ or play bocce ball! Located within Oakville's top public school catchment area, plus options for esteemed private schools make this a top-rated neighbourhood for young families. Close to the Oakville GO station, highways, shopping, dining, and green spaces, 1164 Cynthia Lane is a true gem. (id:59646)
246 Wellington Street
Stratford, Ontario
Nestled in the heart of Stratford, this charming 1883 yellow brick Ontario cottage style home blends historical character with modern comfort. The cozy living spaces boast restored original wood floors, period details that have been lovingly brought back to life with warm and natural light. This 1.5 story gem features a convenient layout with a quaint country kitchen that has been fitted with brand new appliances, custom cabinets and stunning maple hardwood butcher block counter tops, perfect for preparing meals. The charming living room has an original wood fireplace mantel with a refinished pine top and a gas insert similar in look to the original fireplace. The bedrooms offer a quiet retreat with freshly painted walls and refinished floors and high ceilings. With its rich history and undeniable charm, this 1883 Ontario cottage style home is an ideal blend of old world charm and contemporary living. AS AN ADDED BONUS THE SELLER IS OFFERING THE COMPLETE HOME INSPECTION WITH YOUR ACCEPTED OFFER AND A $5000 LANDSCAPING CREDIT UPON CLOSING! .........call your Realtor today! (id:59646)
159 Walmer Gardens
London North (North K), Ontario
Located on a quiet crescent in a family-friendly neighbourhood across from greenspace, this lovely home is sure to delight! Featuring a fresh, neutral decor and great layout, it has been beautifully upgraded in 2023/2024 with a modern kitchen with pot lighting, double undermount sink, quartz countertops, pot drawers, new flooring and stainless steel appliances (2022). The open-concept living and dining rooms feature hardwood-look laminate flooring, pot lighting and a walkout to the back deck and fenced yard. The powder room on this level was updated in 2024 and there is a hall closet as well. The carpeted staircase leads to the upper level, where there is hardwood-look laminate flooring. The large primary bedroom features a generous walk-in closet with closet organizers and views of the trees beyond while the family bedrooms have large closets and overlook the back yard. The 4-piece washroom has a moulded sink, rain showerhead and there is a linen closet in this area. The wonderful finished lower level of the home has a huge recreation room with good-sized window, drywalled ceiling, track lighting and a wall-to-wall system of attached shelves and closet organizers, making it possible to be used as an additional extra-large bedroom. There is a modern 3-piece washroom on this level, with moulded sink and glass shower. The utility area has the new washer and dryer and a table that can be folded against the wall when not in use, and the 96% hi-efficiency furnace to keep costs down. Outside, there is a door from the covered front patio leading into the garage, with its garage door opener and attached shelving. Some other features of this lovely home include central air conditioner, new interior doors, rocker switches and lights, shingles in 2022, fresh paint in 2024, plywood sub-flooring, stone walkway and ideal location near parks, trails, excellent schools, minutes to Western University, and close to major shopping. A gem! (id:59646)
70 Euclid Avenue
London South (South F), Ontario
Welcome to 70 Euclid Ave, a beautifully updated home perfect for first-time buyers or someone looking to downsize to a condo alternative, who is seeking the charm of Wortley Village without the condo fees. This cozy 2-bedroom, 1.5-bathroom gem, with a fully finished basement offering a bonus room that is just an egress window away from a 3rd bedroom is ideally located, backing onto Belvedere Park, offering you both privacy and nature right at your doorstep. The three season sunroom is a perfect spot to curl up and read a book, have family dinners or just enjoy some time with friends. Enjoy easy access to all the amenities Wortley Village has to offer trendy cafes, shops, restaurants, and parks all just a short walk away. For people who like to head downtown to concerts, hockey games, or the vibrant nightlife, this home is within walking distance or just a short Uber ride away. The home has been thoughtfully updated, blending modern touches with its classic charm, making it the perfect place to settle in and start your homeownership journey. Ask your realtor or reach out to the listing agent for the list of upgrades. With spacious living areas, a well-designed layout, and an unbeatable location, this home truly stands out. Whether you're relaxing in the backyard overlooking the park or strolling through the historic village, 70 Euclid Ave offers a lifestyle of comfort and convenience. Don't miss your chance to make this delightful home yours. Call to schedule a viewing today! (id:59646)
645 Riverside Drive
London North (North P), Ontario
Discover refined living in one of London's most sought-after neighbourhoods with this beautifully updated 4-bedroom, 2-bath bungalow offering over 2,000 sq. ft. of thoughtfully designed space. Ideally located across from parkland and minutes to downtown, it blends everyday comfort with exceptional outdoor living.Modern updates meet timeless charm throughout. The main floor features a spacious primary bedroom, a second bedroom, and a versatile family room that easily converts to a third bedroom. Premium finishes include luxury vinyl plank flooring (2021),ceramic tile (2022), and triple-glazed black windows (2021), including a striking bay window that frames tranquil views.The fully renovated kitchen (2021) is a showpiece with granite waterfall countertops, matte black fixtures, custom glass tile backsplash, and high-end Samsung appliances. Open-concept living and dining areas are accented by shiplap and board-and-batten feature walls (2022), adding warmth and texture. The main floor bathroom continues the modern aesthetic with quality upgrades.The finished lower level offers incredible flexibility featuring a large rec room, guest bedroom, and a full second bath professionally updated by Bath Fitter ideal for family or visitors.Step outside toyour private backyard oasis with custom-stamped concrete patio (2022), three-tiered composite decks (2022), cedar bar (2022), hot tub, andlush, fenced yard perfect for entertaining or relaxing. Additional upgrades include roof, eaves, and downspouts (2023) and professional painting(2022). This move-in-ready home offers turnkey living in a prime location with a resort-style backyard. (id:59646)
22933 Hagerty Road
Newbury, Ontario
Ideal Location for potential future multi family development-duplex or triplex facing Tucker St with Hagerty Road set back allowance. Welcome to this updated one-level home, situated on a spacious lot measuring 51.6 x 164.84, offering plenty of outdoor space and privacy. The property features a partially fenced backyard with a convenient shed for additional storage.Inside, the home has been thoughtfully upgraded with open concept: Kitchen (2023);Bathroom (2023). New steel roof 2024 installed for durability and peace of mind for years to come.Plumbing & Electrical (2023).Additional features include a furnace and A/C for year-round comfort, making this home the perfect choice for any season.This property offers a combination of upgrades, a spacious lot, and convenient living, making it a must-see. Don't miss the chance to call this affordable property your new home! Located close to library, convenience store, home hardware, and four counties health services with emergency and helicopter pad.Whether you are an investor or homeowner wanting to build a duplex or triplex, this corner lot has potential. House sq.ft 28'9 x 17'2", finished sf above ground 450.33 sf; unfinished sf above ground 46.75 sf. (id:59646)
1526 Edencrest Drive
Mississauga, Ontario
Nestled in the heart of Mississauga, this stunning home at 1526 Edencrest Drive offers the perfect blend of elegance, functionality, and spacious living across four thoughtfully designed levels. The main floor boasts a bright and welcoming layout, featuring a cozy 2-piece bath, a sunlit breakfast area, and an expansive kitchen with ample space for family gatherings. The formal dining and living rooms are ideal for entertaining, while the generous family room provides a warm, inviting retreat. The foyer sets a grand tone, complemented by convenient access to a spacious double garage. Upstairs, the second floor presents a haven of comfort, highlighted by the luxurious primary bedroom with a spa-like 5-piece ensuite, walk-in closet, and three additional well-sized bedrooms, each offering its own unique charm. With two additional full baths and a dedicated laundry room, this level combines practicality with style. Ascending to the third floor, you’ll find a spacious bedroom, a bright 4-piece bath, and an expansive living area that offers endless possibilities for relaxation or recreation. The fully finished walkup basement with separate entrance completes this home with a large recreation room, a 3-piece bath, a cold room, and ample storage space, alongside a well-appointed utility area. From its elegant finishes to its thoughtful layout and abundance of living space, this home is perfect for growing families or those who simply enjoy the comfort of expansive living in a prime location close to schools, parks, and amenities. Don't miss the opportunity to make this exceptional property your new home! (id:59646)
78 William Street W
Waterloo, Ontario
HALF AN ACRE IN UPTOWN WATERLOO- Live grand. Live grand and sever, or develop. Welcome to 78 William St W—a stately and elegant 5-bedroom home in Waterloo’s coveted Westmount neighborhood, just two blocks from Uptown conveniences and the Region's new LRT. Thoughtfully updated while retaining its original character, the home features gracious principal rooms ideal for both everyday living and entertaining. The spacious living and dining areas flow seamlessly, enhanced by large bay windows that flood the space with natural light and showcase beautiful architectural details—including original marble fireplaces that add timeless sophistication. The bright, functional kitchen offers ample storage and prep space, while the adjacent sunroom overlooks the expansive backyard and gardens—a peaceful spot for morning coffee or unwinding at the end of the day. Upstairs, you'll find five generously sized bedrooms, each with ample closet space, providing comfort and flexibility for families, guests, or work-from-home needs. Outside, the half-acre lot is a true highlight—offering privacy, mature trees, and abundant green space for recreation, gardening, or future development. Initial planning work has been completed to allow for lot severance, creating the potential to sell part of the land, build a custom home, or develop an investment property. Zoning also permits the construction of up to three Additional Dwelling Units (ADUs) in total. Whether you're seeking a distinctive family home with historic charm or a property with outstanding future potential, 78 William St W presents a rare opportunity in one of Waterloo's most desirable neighbourhoods. (id:59646)
284 Old Post Road
Waterloo, Ontario
Welcome to a masterpiece of modern design in the heart of prestigious Beechwood! This architecturally stunning, multi-level home has been fully transformed inside and out with uncompromising craftsmanship and top-tier finishes. A refined blend of contemporary elegance and timeless charm flows throughout this unique residence. Step inside to soaring ceilings, dramatic ceiling lines, and expansive living spaces designed for both grand-scale entertaining and intimate family moments. The show-stopping family room boasts a statement fireplace, floating glass railings, and seamless sight lines across the main level. At the heart of the home, a chef-inspired kitchen features a full suite of Thermador appliances, an oversized working island, and a secondary island perfect for gathering. Ascend to the private primary suite level – a serene retreat complete with sitting area and a spa-like ensuite. A few steps up reveals two more generously sized bedrooms and a luxurious 5-piece main bath. Ambience lighting on the stairs adds a touch of sophistication as you explore each level. The lower levels offer versatility for today’s lifestyle, including a light-filled rec room, large laundry with built-in cabinetry, an ideal office/yoga studio, and a breathtaking spa-inspired bathroom. Outdoors, enjoy a fully equipped BBQ kitchen, covered patio with maintenance-free Trex decking, and a fenced, pool-sized yard – perfect for summer living. Nestled on a mature tree-lined street near top-rated schools, universities, the upcoming regional hospital, tech campuses, and conservation areas. Exclusive access to private community pool and tennis courts completes the lifestyle. A truly exceptional home for those who demand the finest. (id:59646)
951 Gorton Avenue
Burlington, Ontario
A Family Oasis by the Lake – Where Every Season and Every Memory Matters. Nestled just one street from the lake in one of the area's most charming, nature-rich communities, this exceptional home offers something truly rare: the perfect balance of connection, calm, and character. Once a seasonal cottage neighbourhood for Toronto residents seeking a lakeside escape, the area has evolved into a vibrant, welcoming community. The park across the street—once the playground of a century-old school—still carries the echoes of generations past, while the majestic trees and endless trails of the nearby Royal Botanical Gardens ground this home in natural beauty. Lovingly maintained and deeply cherished, this home has been the backdrop for a family's most treasured moments. When we moved in, our kids were just 11, 6, and 1—and we brought home a puppy on day one,” the sellers share. “We built a private backyard oasis and watched our children grow, play, and thrive. Every corner of this home holds memories we’ll carry for life.” The backyard is a true private resort—with a heated saltwater pool, custom playground, zipline, outdoor kitchen and BBQ, gazebo, soccer space, and indoor/outdoor wood-burning fireplaces. Inside, the layout offers multiple entertainment spaces, peaceful retreats, a yoga studio, and room to grow. It’s a home that nurtures both connection and personal space. Just minutes from boutique shops, schools, the GO Train, a new hospital, and surrounded by trees, trails, and lake breezes, this is a rare chance for a growing family or outdoor-loving couple to settle into a lifestyle as full as the home itself. With a generous lot—similar properties on the street have supported two new builds—there’s future potential too. As the owners say: “This home has given our children everything they could dream of—indoors and out. Now, it’s ready to do the same for someone new.” (id:59646)
28 Rowley Street
Brantford, Ontario
This luxurious home boasts 4 bedrooms, 4 bathrooms, 3,455 square feet of living space, and a open concept design. Lots of Upgrades including 9-foot ceilings over $60000 concrete work around the house ,Granite countertops in Kitchen, Natural Gas Fireplace in family room, Top of of the line appliances ,Garage door opener and Window Coverings Featuring a walk-out unfinished basement .Kitchen boasts top of the line built-in Bosch appliances, and ample storage space , separate dining room, ideal for hosting gatherings & entertaining guests. The spacious living areas have an abundance of natural light, A luxurious master suite featuring a spa-like ensuite bathroom and walk-in closet. With three additional bedrooms offering comfort and privacy and stylish bathrooms with contemporary fixtures and finishes. You can enjoy easy access to parks, shopping centres, restaurants, schools, and other conveniences. Don't miss out on the opportunity to make this exquisite property your own. (id:59646)


