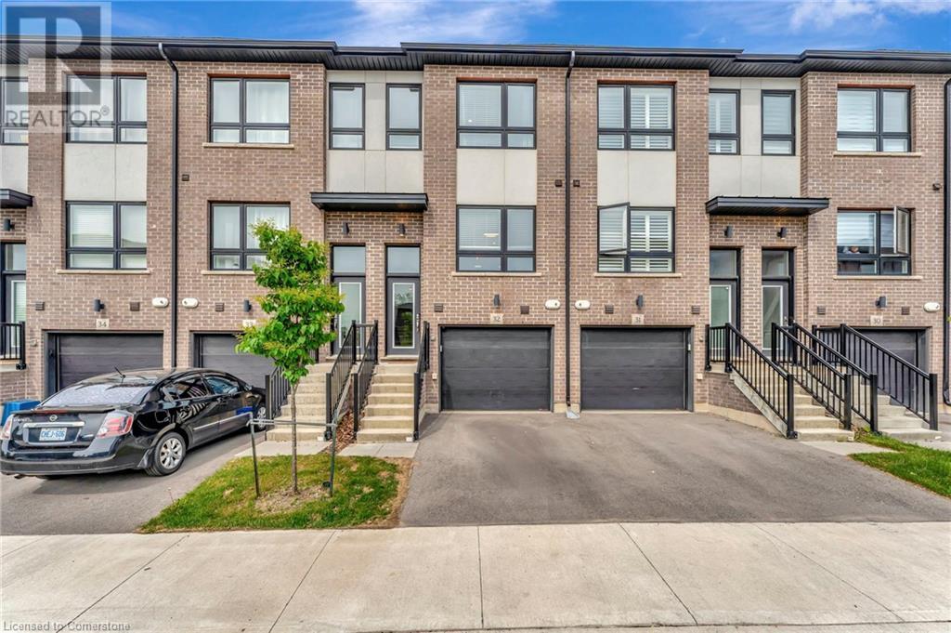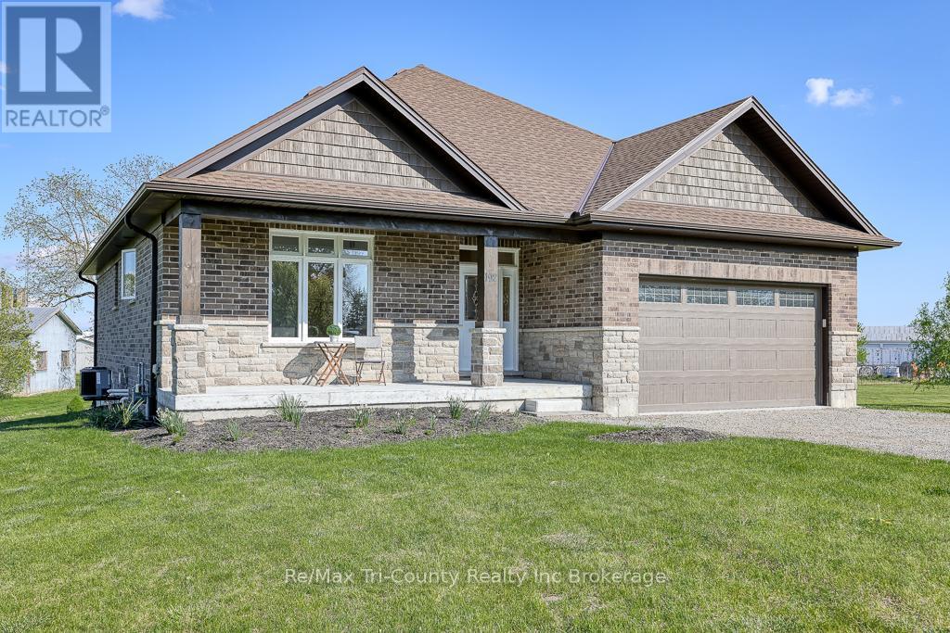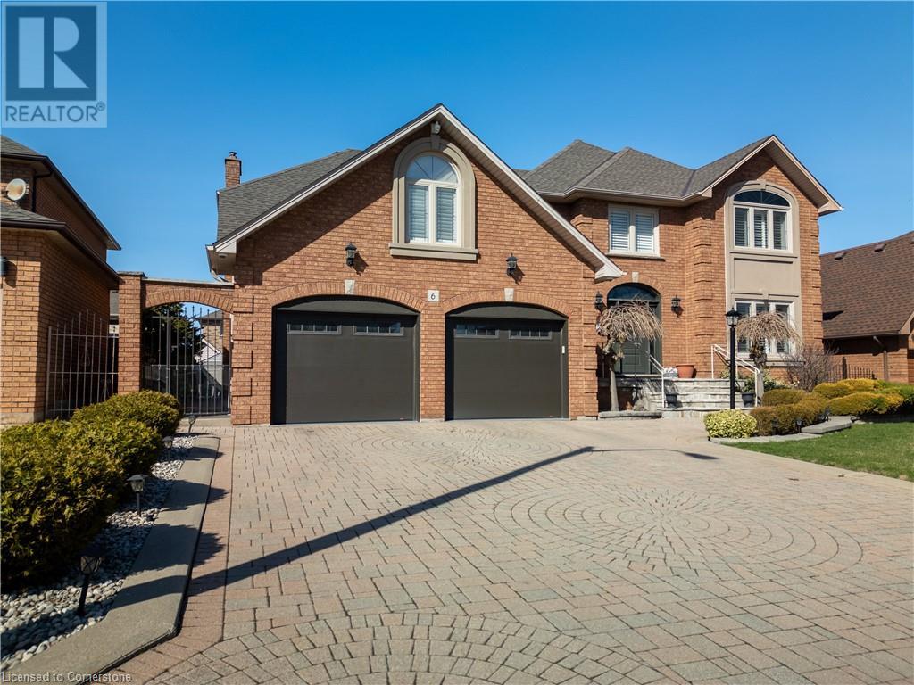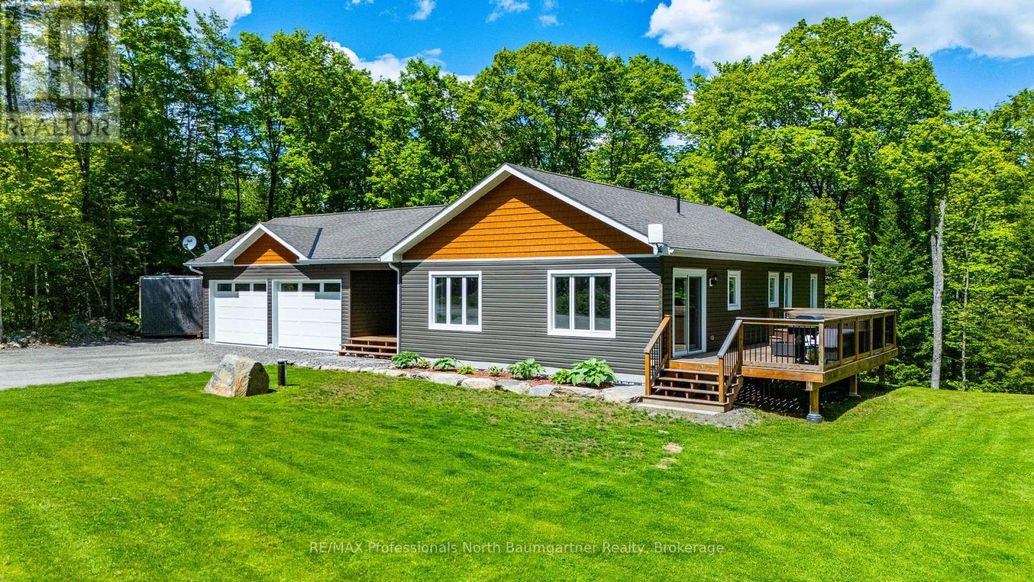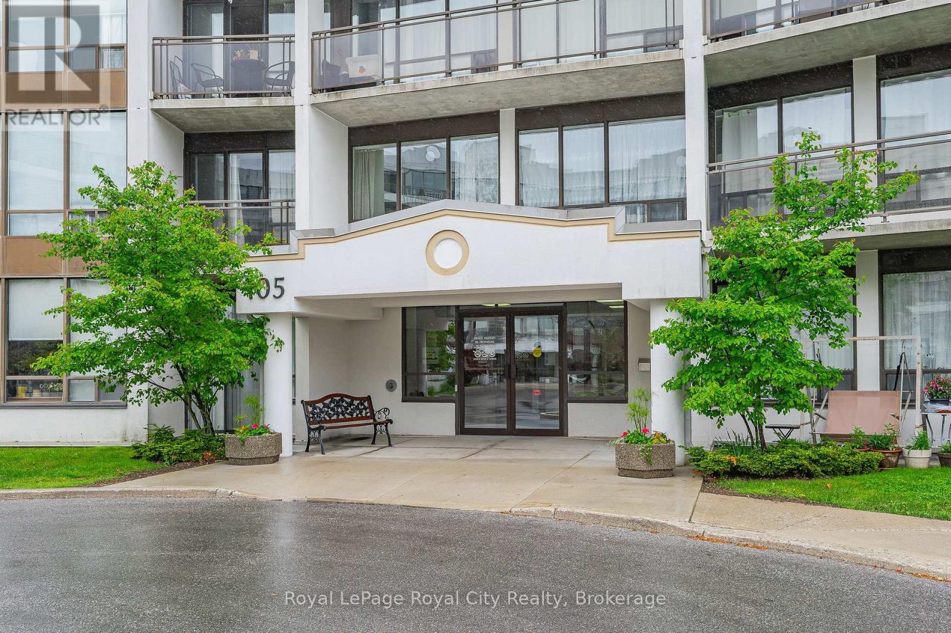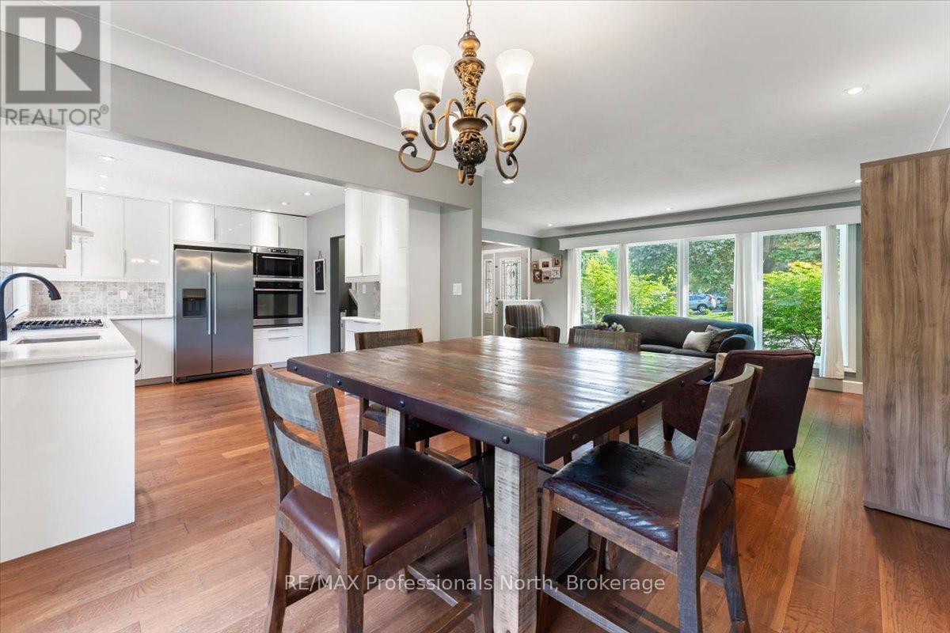112 King Street E Unit# 705
Hamilton, Ontario
Rare opportunity to purchase a 2-bedroom, 2-bathroom suite at the price of a one-bedroom—exceptional value in a landmark setting. Whether you’re a professional, downsizer, or investor, this is your chance to own a piece of Hamilton’s history and experience luxury living at its finest. Welcome to this beautifully upgraded 2-bedroom, 2-bathroom condo offering over 800 sq ft of stylish, carpet-free living in the heart of downtown Hamilton. Nestled within the historic Royal Connaught, this residence perfectly blends timeless architecture with modern elegance. This bright and airy corner suite features soaring ceilings, expansive windows, and a Juliette balcony that invites natural light and lake views. The spacious primary suite offers a walk-in closet and ensuite bath. Additional conveniences include in-suite laundry, one underground parking spot, and two lockers for added storage. Residents enjoy access to world-class building amenities, including a fully equipped gym, media room, party room, and a stunning rooftop terrace with BBQs, lush landscaping, fireplace features, and comfortable seating areas. 24-hour on-site security ensures peace of mind. Located in Hamilton’s vibrant downtown core, you’re just steps from trendy restaurants, boutique shops, the GO Station, HSR transit, and all urban conveniences. (id:59646)
720 Grey Street Unit# 32
Brantford, Ontario
This upgraded townhouse in Brantford blends thoughtful design with everyday functionality. Built in 2022, it features a warm, inviting interior with vinyl flooring on the lower level and an upgraded wooden staircase leading to the main living space. The kitchen offers plenty of workspace with upgraded high-end quartz countertops, a redesigned island, upgraded pantry space, and under-cabinet lighting that adds both style and function. The living room connects to a balcony that’s perfect for grilling or enjoying the fresh air. Upstairs, the primary bedroom includes its own ensuite, and the laundry is just down the hall for added convenience. The second bedroom has a built-in desk ideal for a home office or study space. Bathrooms have been refreshed with upgraded tile, and large windows throughout the home bring in great natural light. The fully fenced backyard is private and easy to maintain. An attached garage offers inside access and an additional storage room. Set in a walkable neighbourhood close to parks, trails, public transit, and local amenities. This is one, you will not want to miss. (id:59646)
192 Talbot Street
Norfolk (Courtland), Ontario
Imagine a charming 3-bedroom, 2-bathroom home nestled in the heart of the quaint village of Courtland, Ontario. This delightful abode is a perfect blend of comfort, style, and small-town charm. As you approach the house, you're greeted by a welcoming double car garage, neatly integrated into the design to maintain a sleek and inviting exterior. The front of the home features a cozy porch, perfect for sipping your morning coffee. Upon entering, you're welcomed into a spacious foyer that sets the tone for the open and airy living spaces within. The main floor boasts a contemporary kitchen with ample storage and a central island, ideal for preparing meals and socializing. The kitchen seamlessly flows into a bright and airy dining area, and then into a comfortable living room, all of which benefit from large patio doors that bring in natural light. The main level also includes a convenient washroom for guests and a laundry room for added convenience. A patio off the living area extends your living space outdoors, providing a private oasis where you can relax and enjoy the fresh air. The master suite is a serene retreat, complete with a spacious walk-in closet and a private bathroom featuring a vanity and a separate shower. Two additional bedrooms are generously sized, each with ample space for double beds and personal touches. A family bathroom on this level ensures everyone has their own space. The home's design is optimized for a nice sized lot, yet it doesn't compromise on style or functionality. The open floor layout and modern architectural elements create a sense of grandeur and comfort, making this home an ideal haven in the heart of Courtland. In this small town, where flat terrain invites hiking, running, and walking, and where the community is known for its accessibility and charm, this 3-bedroom home is the perfect place to call home. The interior of this home has been recently re painted, with new flooring throughout. (id:59646)
6 Embassy Drive
Hamilton, Ontario
Experience refined living in this beautifully updated Hamilton home, offering over 5,500 sq. ft. of living space on a 63ft x 106 ft lot. Featuring 4+1 bedrooms, 3+1 baths, a designer kitchen, multiple dining and living areas, skylight and natural light all over and a family room with fireplace, this home is perfect for entertaining or everyday comfort. The primary suite offers dual walk-in closets with ensuite, while the lower level adds nearly 2,000 sq. ft. of in-law potential. Step outside to your private oasis with a heated saltwater pool, expansive deck, and new cabana . Perfect for your family and guests to enjoy summer. All that just minutes from Albion Falls, shops, and top schools. (id:59646)
216 Glenariff Drive
Freelton, Ontario
Situated on a premium lot with only one neighbour, this beautiful 4-bedroom, 2.5-bathroom home offers a perfect blend of privacy and natural beauty. Backing onto a private landscaped back yard, you’ll enjoy the sights and sounds of the abundant wildlife an birds. Step inside to discover a home that has been thoughtfully upgraded and maintained. The inviting entry features a custom glass front door with a phantom screen and digital lock. Throughout the home, you’ll find Jatoba hardwood floors, ceramic tile, and stylish California shutters, creating a warm and welcoming atmosphere. The spacious kitchen features sleek granite countertops, stainless steel appliances, under-cabinet lighting, a convenient Lazy Susan, and a tiled backsplash. Plus, the kitchen is equipped with a beverage centre and built-in TV for added convenience and enjoyment. Outside, the home continues to impress with high-end composite decking constructed by Hickory Dickory Decks, designed for easy maintenance and featuring stair lighting and a propane BBQ hookup. A cozy stone sitting area, along with under-deck storage, adds extra functionality and charm to your outdoor space. The living room features a propane fireplace, creating a perfect spot to relax. Move in ready, finished from top to bottom and with fantastic outdoor features, this home provides a peaceful retreat. Discover resort-style living at Antrim Glen! This Parkbridge Lifestyle Community, designed for active adults and empty-nesters, is conveniently located between Cambridge and Waterdown, close to the natural beauty of Valens Conservation Area. The impressive 12,000 sq ft community centre is yours to enjoy, complete with an outdoor heated saltwater pool, well-equipped gym, sauna, library, billiards room, shuffleboard courts, and more. A monthly land lease fee of $1,178.33 includes property taxes and access to all amenities and organized activities. (id:59646)
74 Blue Lace Crescent
Kitchener, Ontario
A Beautifully Maintained Family Home in Laurentian Hills!This spacious and updated 4-bedroom, 3-bathroom detached home is nestled on a quiet crescent in one of Kitcheners most sought-after neighborhoods. With over 2,600 sq. ft. of total living space including a fully finished basement, this home is perfect for growing families or those seeking versatile living areas. Step into a bright and inviting main floor featuring a well-appointed kitchen, generous living and dining areas, and a walkout to a private deck and patioideal for entertaining or relaxing in your fully fenced backyard. Upstairs, you'll find 4 spacious bedrooms, including a primary suite with ample closet space and a private ensuite.The finished lower level offers a large rec room, perfect for movie nights, a home office, or a gym. Additional features include solid brick and vinyl siding exterior, asphalt shingle roof (replaced 2016), attached garage with private single-wide driveway,the basement features a 3-piece rough-in, offering the perfect opportunity to add a full bathroom and increase the home's functionality and value. Located just minutes from top-rated schools, shopping, parks, public transit, and easy access to highways, this home combines comfort, convenience, and community living. Don't miss your chance to own this incredible home in a family-friendly neighborhood! (id:59646)
181 Balaklava Street
Arran-Elderslie, Ontario
Excellent value and location for your family right here! Consider this raised bungalow semi detached brick sided home backing on to the far end of the school playground! This property has a great lawn, deck out the back and a fully fenced-in back yard. Front yard is immaculate and ready for your green thumb! Roomy concrete driveway offers plenty of parking and the approx 10 X 20 ft garage fits 1 more! Inside has a ton of finished living space including extra's like 2 eating areas, Primary Bedroom ensuite, and a spacious Kitchen that is well placed near the sunny back deck. Oak stairway to the basement leads you to the large Family Room flanked by a bar space, open Office area and 4th Bedroom. Further back you'll find a lovely Bathroom with a glass shower, Utility and Workout rooms. Home is heated with natural gas forced air and has central air conditioning. The Village of Paisley is a great place to live, centrally located in Bruce County close to the sandy beaches of Lake Huron and excellent shopping. Paisley is known for its events, food, recreation, art and is a place that has almost all needful amenities. Book your showing today! (id:59646)
157 Chalet Crescent
Huntsville (Chaffey), Ontario
2.5-storey designer chalet, situated in the heart of a recreational paradise with exclusive access to Peninsula Lake and moments from skiing, golfing and world-class dining. This property serves as an oasis for cottagers and year-round recreational enthusiasts. Inside the heart of the home, soaring cathedral ceilings and a wall of windows fill the space with natural light, creating a warm and inviting atmosphere. The cozy wood stove is perfect for chilly evenings or after a day on the slopes, adding a touch of charm to your year-round home or retreat. The updated kitchen features quartz countertops, stainless steel appliances, and stylish cabinetry with a functional design. An expansive deck space is perfect for summer barbecues and leisurely afternoons, surrounded by trees for added privacy. Ascend to the beautiful loft, your primary bedroom escape, complete with a 2pc ensuite and ample closet space. Two additional bedrooms on the ground floor accommodate family and guests alongside a modern bathroom featuring a glass shower & heated floors. Step outside to your playground! With exclusive access to a sandy beach on Peninsula Lake, enjoy a picnic area, playground, and volleyball court, perfect for summer fun. There are boat slips at the waterfront for exploring the lake, subject to additional fees and availability. The level lot features beautiful stonework, a large fire pit, and perennial gardens; perfect for all ages. As a bonus, all outdoor furniture, plus BBQ, lawnmower, and yard and garden tools, are included. Situated just minutes from downtown Huntsville, you'll have access to dining, walking and biking trails, golf courses, and a vibrant community atmosphere. Here is your chance to own a piece of paradise. Embrace a lifestyle of adventure or explore the potential for short-term rental income in an area that is highly desirable in every season. (id:59646)
1030 Hilltop Road
Dysart Et Al (Dysart), Ontario
Discover your perfect retreat, just 5 minutes from Haliburton village. This nearly new Guildcrest home offers the ideal blend of modern comfort and peaceful country living, having been lovingly maintained by its original owners. Three generously sized bedrooms provide ample space for family and guests, with the primary bedroom featuring a 3-piece ensuite for added privacy and comfort. Convenient main floor laundry. Set on a large, level lot with a beautifully maintained yard, this property is perfect for outdoor entertaining, gardening, or simply enjoying the tranquil surroundings. The location, in this exceptionally quiet neighbourhood ensures privacy with neighbors at a comfortable distance. The full unfinished walk-out basement with bathroom rough in offers endless possibilities. The home also features an attached insulated and heated 2-car garage. Outdoor enthusiasts will appreciate the close access to snowmobile trails, making this an ideal location for winter recreation and exploring Haliburton's natural beauty. Built by trusted Guildcrest builders, this home comes with extensive warranty coverage for your peace of mind, with superior craftsmanship evident throughout. Enjoy the best of both worlds - peaceful rural living with quick access to Haliburton's amenities, services, and recreational opportunities. This exceptional property represents outstanding value, combining modern features, prime location, and serene country atmosphere in a desirable area. (id:59646)
353 Bruce Road 13
Native Leased Lands, Ontario
Escape to your dream waterfront retreat, just 5 minutes from Southampton, sitting on the shore of Lake Huron enjoy activies in Sauble Beach and Saugeen Shores. This charming 2-bedroom, 1-bath family cottage is the perfect sanctuary for your family or a savvy investment opportunity. Nestled on a beautifully treed lot with recent landscaping enhancements, this property offers serene lake views from a spacious deck, perfect for relaxing and soaking in the tranquil surroundings. The cottage boasts a unique shallow entry into Lake Huron, complete with a picturesque boulder, making it ideal for swimming and water activities. A delightful tiki bar adds a touch of tropical flair, creating an inviting space for entertaining friends and family. Inside, the open-concept kitchen and dining area are designed for easy living, while the large family room with a cozy woodstove provides a warm and welcoming atmosphere. Stay connected with internet hookup, and enjoy the convenience of most furnishings being included by the sellers. Water is sourced directly from the lake, and the property is equipped with a septic system, ensuring comfort and convenience, with a lease fee of $9,000 and a service fee of $1,200, this cottage offers excellent value. The closing date is flexible, with the sellers open to immediate possession. Don't miss out on this rare opportunity to own a piece of paradise on Lake Huron. Embrace the ultimate summer lifestyle with endless days by the water in this enchanting waterfront cottage. (id:59646)
109 - 105 Bagot Street
Guelph (Junction/onward Willow), Ontario
Welcome Home -The Perfect Opportunity to Enter the Market! Discover this hidden gem in a peaceful, well-maintained community that offers a quiet and intimate setting. Whether you're a first-time homebuyer or looking to downsize, this charming 1-bedroom, 1-bathroom condo offers the ideal blend of comfort, convenience, and low-maintenance living. Step inside to an inviting open-concept kitchen and living area perfect for relaxing or entertaining. Enjoy the benefit of newer appliances (purchased just 6 months ago) and the convenience of in-suite laundry. Thoughtfully designed with practical living in mind, this unit offers excellent natural light from large south-facing windows and serene views of green space. Walk directly from the most convenient parking spot in the building right to your private garden-level entrance, no stairs, no hassle. Love to garden? A small plot just outside your terrace door lets you enjoy the outdoors without the burden of full yard maintenance.Your condo fees include water and A/C maintenance and provide worry-free living, allowing you to lock up and travel with peace of mind. Guests will love the abundance of visitor parking, an uncommon perk in most condo buildings. Don't miss your chance to live in this warm and welcoming community. Book your showing today! (id:59646)
3 Scotia Avenue
Brant (Brantford Twp), Ontario
Welcome to this lovely 4-bedroom, 2-bathroom detached home nestled on a family-friendly street in Brantford just steps from Greenbrier Public School and minutes to King George Road. Sitting on a generous 72 x 110 lot, this home blends timeless charm with modern upgrades and space to grow. Inside, you'll find a fully renovated kitchen complete with dishwasher, stove top range, built-in oven and microwave, and contemporary finishes and decor. The sunlit living room features hardwood flooring and expansive windows, perfect for cozy afternoons or morning coffee. Downstairs, the finished basement, currently used as the primary suite, offers a walkout to the backyard. Step outside to enjoy a large deck overlooking a bright, open backyard an entertainers dream or the perfect spot to soak up the sun. The attached garage and private driveway offer parking and storage convenience. Laundry is conveniently tucked away in the basement. Whether you're starting a family or looking for space to spread out, this gem offers comfort, location, and lifestyle. Don't miss your chance to own this move-in-ready home in one of Brantford's most peaceful pockets! (id:59646)


