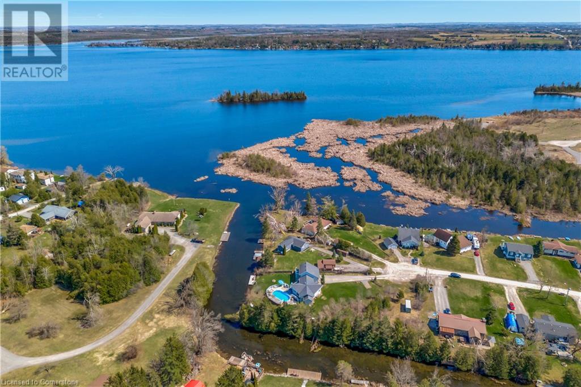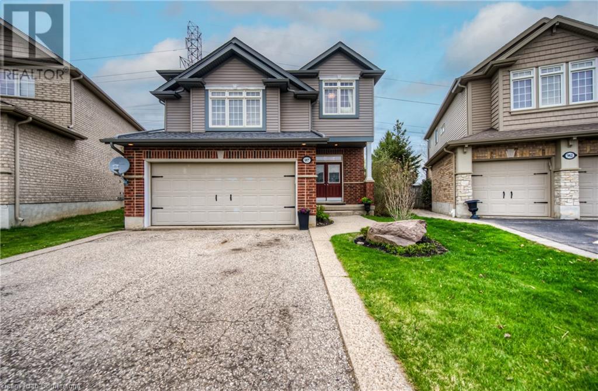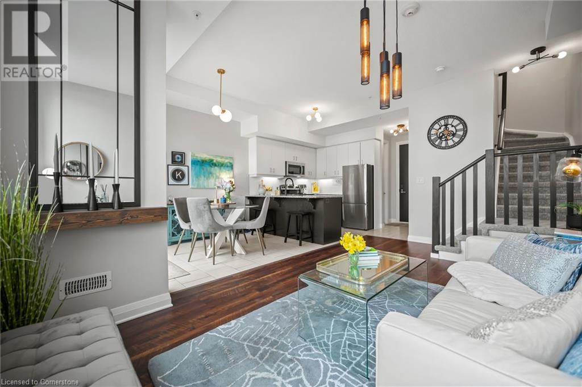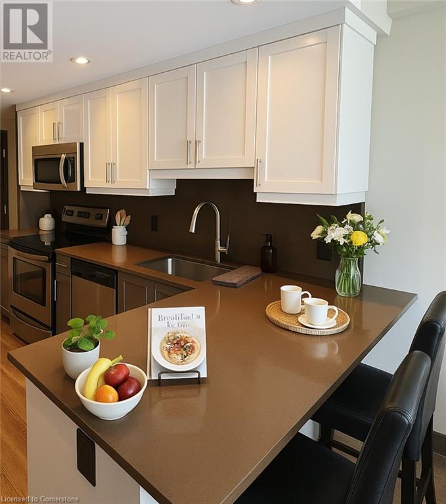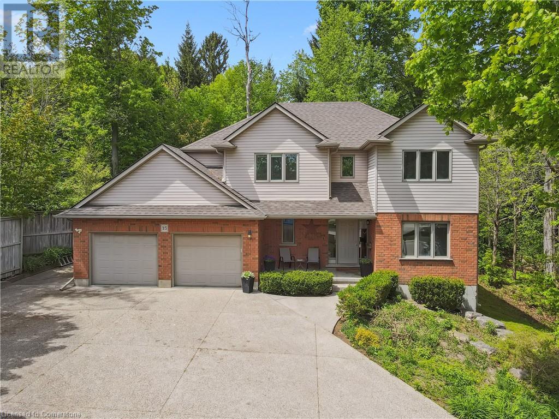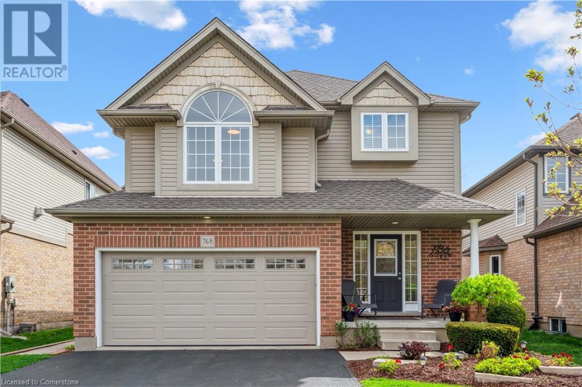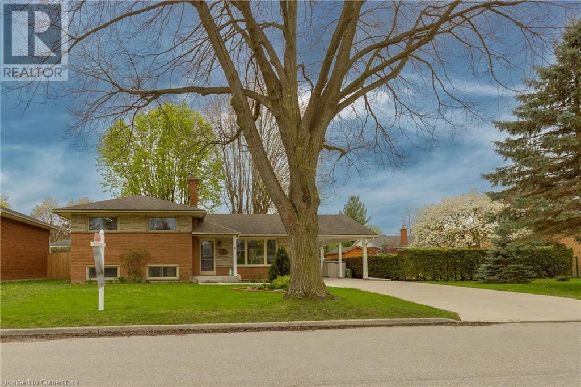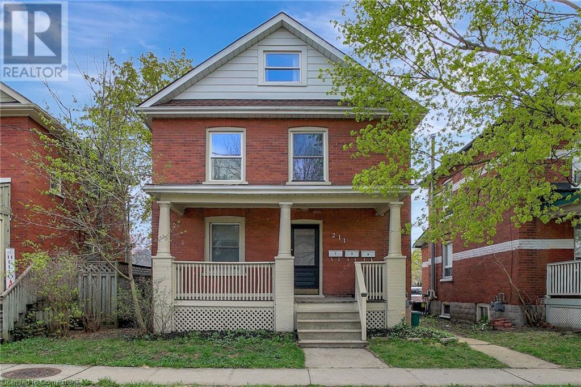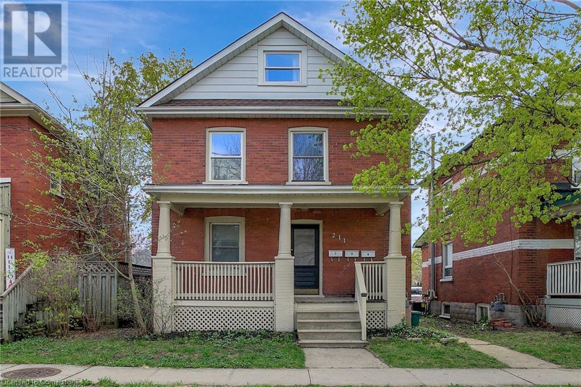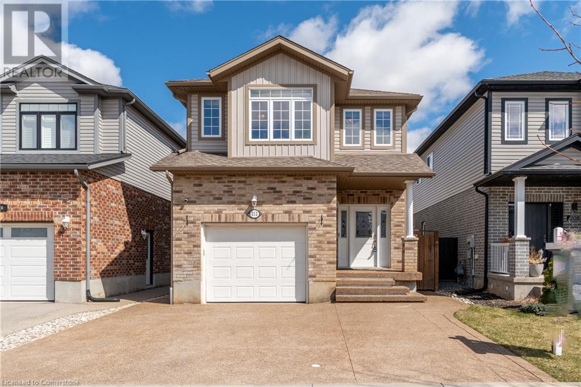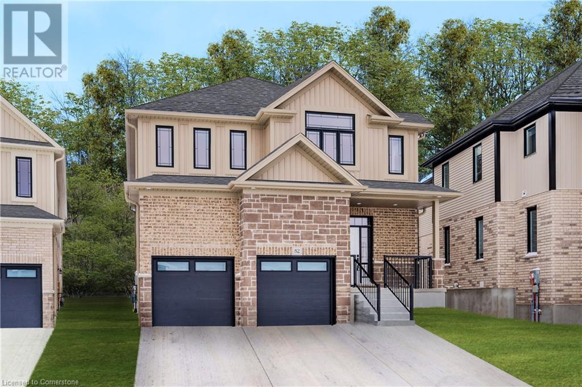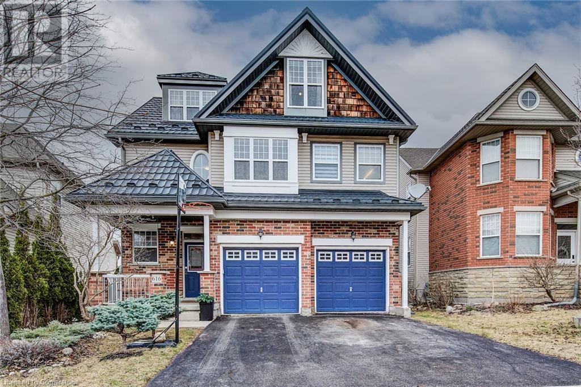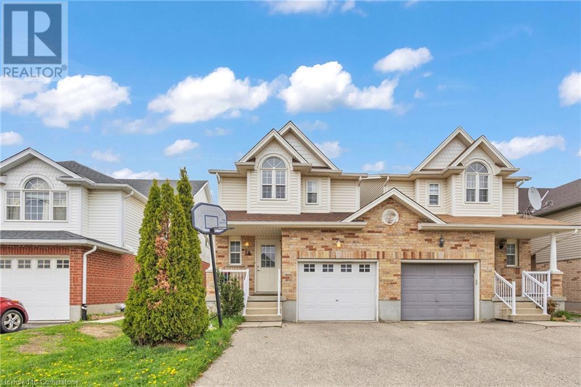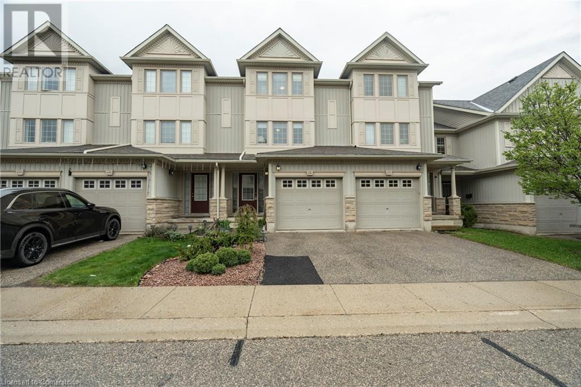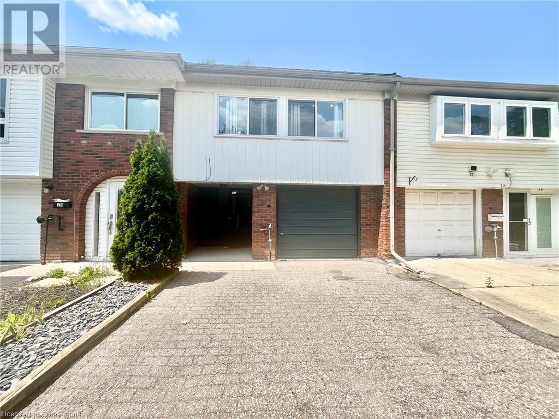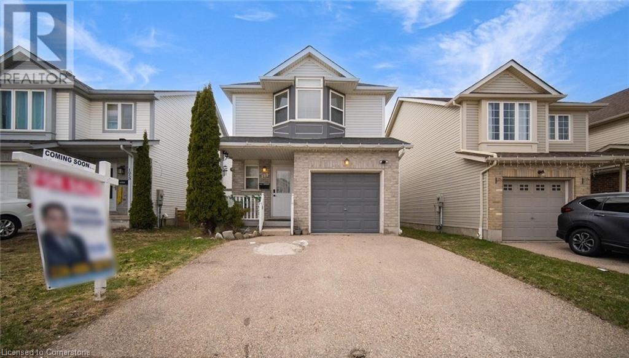224 Westmeadow Drive
Kitchener, Ontario
Immaculate freehold home 3-bedroom 4-bathroom home on the desirable west side of Kitchener in the sought after school district of Beechwood Forest neighborhood. Perfect for growing Families providing lots of natural light and a single car garage plus double driveway. The main floor features a spacious kitchen . In the upper level you will find a primary bedroom with walk-in closet and full bathroom.. The second and third bedrooms are the perfect size for your needs and you will love the full bathroom. The finished basement is a great space for a nice recreational room where you can sit and relax to watch movies, add a home office, gym or any other hobbies you might have, and it comes with a 2c bathroom. Enjoy many beautiful days entertaining on your very own deck while watching Nature and birds! Close to schools, parks, walking trails, the Board Walk, Walmart, Costco, minutes from Hwy 7, and many amenities. New Gazebo and Shed(2018), Roof (2018), New Furnace and AC, Duct cleaning (Dec 2024), Water Softener, Sump pump(2022),Park in from. Large backyard backing to Boardwalk. Wooden storage in Garage. New countertop(2025).Wont last long !!! (id:59646)
33 Totten Drive Drive
Kawartha Lakes, Ontario
Your Waterfront retreat awaits! Located half way between Fenelon Falls and Bobcaygeon on the Trent Severn Waterway, North Side of Sturgeon Lake between Locks 32 and 34. Only 45 minutes north of the 407/115. Go for a swim in the heated pool, lounge on the deck, sit by the Fire, hang on the Dock and do some fishing. The water depth off the dock is approximately 3' to 6' deep in the middle. Catch Muskie, Bass, Perch and Crappie off the dock and plenty of Walleye in the lake. Hop in your boat and head into town. Every option is a good time. The Oversized 2.5 car heated garage is used more as a hangout entertainment space. The house is outfitted with a 24kW Propane Generac to keep the power on in case of an outage. Turn key, Ready to close whenever you are. (id:59646)
957 Banffshire Court
Kitchener, Ontario
Welcome to this beautifully maintained family home, ideally situated on a quiet court and backing onto peaceful greenspace in the desirable Huron Park community. The main floor offers a warm and inviting family room with a cozy gas fireplace, and an eat-in kitchen perfect for everyday meals and entertaining. Upstairs, you'll find a spacious bonus living room with soaring vaulted ceilings, ideal for a second family room, home office, or play area. Convenient second-floor laundry adds to the home's functionality. The primary bedroom features a walk-in closet and private 3-piece ensuite, while two additional generously sized bedrooms and a full bathroom complete the upper level. Set on a pie-shaped lot, the backyard is a true retreat-complete with a large deck, storage shed, and plenty of space for kids, pets, or relaxing by a cozy campfire. The unspoiled basement with a bathroom rough-in provides endless possibilities for future development. Don't miss this rare opportunity to own a home that offers space, comfort, and a prime location backing onto nature. (id:59646)
53 Arthur Street S Unit# At6
Guelph, Ontario
Experience sophisticated urban living in this architecturally striking townhome in Guelph’s coveted Metalworks community! Rare opportunity to enjoy maintenance-free condo living W/privacy & charm of your own front door & garden terrace-no elevators or shared hallways! As you arrive the modern black brick, landscaping & elegant front patio set a refined tone. This outdoor space is an extension of the home-ideal for morning coffee, outdoor dining & unwinding. Inside you're greeted by soaring ceilings, upscale finishes & open-concept design for seamless living & entertaining. Designer kitchen W/2-tone cabinetry, granite counters, S/S appliances, backsplash & breakfast bar. Formal dining area offers space for hosting while the living area W/stone feature wall & windows pour in natural light. 2pc bath W/quartz counters completes this level. 2nd level offers bdrm W/generous closet space & 4pc bath W/tiled shower/tub & glass divider. A flexible-use room adjacent to it currently serves as lounge/entertainment space but could function as an office, reading room or guest bdrm—adapt it to your lifestyle! 3rd level offers primary bdrm W/large windows, W/I closet & balcony-perfect escape for peaceful mornings or relaxing sunset. Ensuite W/quartz dbl vanities, soaker tub & W/I glass shower. Convenient laundry room W/full-sized washer/dryer. 1 underground parking spot & owned locker. Metalworks community is known for redefining lifestyle living W/amenities: fitness centre, pet spa, chefs kitchen & dining area, guest suite, party lounges, BBQ terraces & Copper Clubs library & speakeasy-style lounge. Stroll along landscaped Riverwalk or recharge in community spaces designed to foster connections. Concierge service, on-site property mgmt & live-in super offer peace of mind. Right beside Spring Mill Distillery & short walk to downtown where you’ll enjoy shops, cafés, restaurants, Farmers market, River Run Centre & Sleeman Centre. GO Station is steps away making commuting effortless! (id:59646)
31 Settlers Drive
Kitchener, Ontario
This isn’t just a house — it’s where your next chapter begins. Tucked into the quiet, family-friendly streets of Country Hills is 31 Settlers Drive. It is the kind of home that gives you room to grow, space to breathe, and a layout that just makes sense. Whether you’re juggling busy mornings, hosting the holidays, or carving out space for everyone to do their own thing. This home makes it all feel easier. From the moment you walk in, you feel it: this home was designed for real life. The updated kitchen is the heart of it all. With space for pancake breakfasts, homework at the new quartz peninsula (2024), and late-night chats over tea. The open-concept main floor, complete with brand new hardwood flooring (2024), connects the updated kitchen (2023) to the living and dining areas. Making it perfect for both everyday life and entertaining. There’s also easy access to the side deck for summer BBQ's and sunny afternoon breaks. Upstairs, you’ll find three bright, cheerful bedrooms and a clean 4-piece bathroom. Downstairs, the private primary bedroom offers a quiet retreat, complete with its own 3-piece ensuite. There is a conveniently located powder room and easy access to laundry. The partially finished basement is a great add on. Rec room, gym space, play area, or storage, its waiting for your personal touch! Outside, the fenced backyard is perfect for gardening, relaxing, or letting the kids and pets run free. There is also an ideal spot for a pool to be placed. And the best part? The big stuff is already done. The roof was replaced in 2020. The furnace and A/C, Kitchen appliances and washer and dryer were updated in 2022. This is more than just a move — it’s a step into a home that works with you, not against you. In a neighbourhood close to schools, parks, trails, and everyday essentials, life here just flows better. You’re not just buying a house. You’re building a life. (id:59646)
58 William Nador Street
Kitchener, Ontario
OPEN HOUSE Sat, May 24 & Sun, May 25 from 2:00 pm - 4:00 pm. This better-than-new 3 year old home sits in the highly desired family friendly community of Huron Park situated on a large premium lot. This 1,754 sq ft home offers open concept living with 3 bedrooms, 2 1/2 bathrooms and many desirable upgrades, giving the perfect blend of modern living and comfort. As you enter the front door you walk in to a very spacious foyer looking over the main floor featuring open concept living/dining filled with plenty of natural sunlight. Hard wood flooring throughout the main level leads you past the dining area to the kitchen which looks into the large, totally fenced, back yard. The kitchen is finished with modern cabinetry with granite counter tops & stainless steel appliances. The spacious living area is flooded with natural light and leads to the dining area. A powder room and access to the garage completes the main floor. As you climb the stairs you will notice natural sunlight cascading into the open loft area making a great space for an office, play area for the kids or just a quiet spot for reading. The second floor offers 3 bedrooms, main bath and laundry. The spacious primary bedroom features a large walk-in closet, view of the fenced back yard and a luxurious ensuite with large walk-in shower and double sink vanity. The unfinished basement is waiting for your finishing touches to add extra living space with a family room and has a 3 piece rough-in for future bathroom. Some of the many upgrades include 9’ ceilings on the main & upper floor, large premium lot, upgraded interior trim, water line to fridge, hard wood flooring, custom window blinds & much, much more. The large fenced back yard is a great space for kids kids & pets. Conveniently located close to shopping & dining, 401 access, Don’t miss this opportunity to make this stunning house your home! Call for your viewing today! (id:59646)
330 Phillip Street Unit# C529
Waterloo, Ontario
An incredible opportunity for investors, first-time buyers, or anyone looking for a fully furnished, turn-key property in the heart of Waterloo! This premium unit in ICON 330 offers modern living just steps from the University of Waterloo, Wilfrid Laurier University, Conestoga College, public transit, LRT, Waterloo Plaza, and T&T Supermarket. 1 bedroom + den (used as the second bedroom). Vacant and ready to go, this unit is ideal for generating strong rental income or moving in yourself. Enjoy a bright, functional layout with high-end finishes, stainless steel appliances, in-suite laundry, floor-to-ceiling windows, and sleek laminate flooring. Comes fully furnished with beds, desks, TVs, sofa, bar stools, and more! ICON 330 is packed with luxury amenities including a fitness centre, basketball court, rooftop patio, yoga studio, sauna, FREE WiFi study lounges, movie theatre, and 24/7 security. Similar units are renting at $2250+ per month. A fantastic opportunity to own in one of Waterloo’s most desirable buildings—don’t miss out! (id:59646)
207 Sweetbriar Drive
Kitchener, Ontario
WELCOME TO YOUR NEW HOME! So much potential for your next family or investment property. This large 4 level backsplit offers the excellent potential of duplex with a great layout. The car port offers covered storage and an extra long driveway. Inside is a large eat-in kitchen and huge living room/dining room with large front window and 5 piece bathroom. Upstairs are 2 large bedrooms with excellent closet space. Down to the lower level you'll love the side door with convenient hall closet and 2 bedrooms with huge windows. The basement continues with a 4th level, 2 piece bathroom, and dry bar, and a large crawl space for extra storage. Very well maintained just waiting for your personal touches. This family has been the only owners of this home and they're ready to pass it on to the next family. Envision what you can do with this home, slowly or before moving in, either way, this home is ready for new adventures with you. Book your showing today! (Some photos have been virtually staged to better showcase the true potential of rooms and spaces. Please refer to the origininal unstaged photos in the media link or view in person) (id:59646)
35 Dayman Court
Kitchener, Ontario
Situated at the top of a quiet cul-de-sac, this exceptional 4-bedroom, 4-bathroom home offers an abundance of space and privacy. Boasting an oversized double car garage with rough-in for heater, and a driveway that fits 8+ cars, this property provides a rare combination of functionality and tranquility. The main level features a bright, open concept living area, perfect for family gatherings or entertaining guests. A versatile den offers a quiet space ideal for a home office, kids' play area or formal dining room. You'll find an expansive laundry/mud room with additional storage space on the main floor and a 2pc powder room. The heart of the home is the kitchen with chic black stone countertops, eat-in kitchen and access to the fantastic backyard. The spacious primary suite overlooks the serene, private backyard and includes a luxurious ensuite with a soaking tub, walk-in closet and secondary closet, and plenty of space for relaxation. Each additional bedroom is generously sized, ensuring comfort for all family members and another 4pc bath. Downstairs, the finished basement extends the living space with a large recreation room with large windows, another den, and a full bathroom, providing endless possibilities for play, work, or relaxation. The private backyard, surrounded by mature trees, creates the perfect retreat from the bustle of daily life. Located in one of the area’s most prestigious neighbourhoods, you’re just a short distance from top-rated schools, shopping, and all the conveniences of modern living. This home is the perfect balance of privacy, space, and location. Don’t miss your chance to make it yours! (id:59646)
768 Shediac Crescent
Waterloo, Ontario
Beautiful One-Owner Home in Desirable Eastbridge! This well-maintained and spacious home offers 4 bedrooms, 4 bathrooms, and plenty of room for the whole family. Enjoy a bright, updated main floor with convenient laundry, a fully finished basement (with separate side access if needed), and a bonus second-floor family room—perfect for relaxing or entertaining. The primary bedroom features a full ensuite and walk-in closet for added comfort and privacy. Step outside to an amazing deck and a fully fenced backyard, ideal for summer gatherings. Located close to top-rated schools, parks, and amenities, this is the perfect place to call home. -Updates include carpet, garage door, water softener, A/C, Kitchen Appliances. (id:59646)
456 Fountain Street S
Cambridge, Ontario
Welcome to 456 Fountain Street South — a spacious and character-filled family home located in the heart of Preston, Cambridge. Set on an incredible 100 x 252 ft lot, this detached home offers nearly 2,300 square feet of finished living space and the perfect blend of charm, space, and convenience. Inside, you’ll find four generously sized bedrooms, three bathrooms, and large principal rooms that are full of warmth and natural light. The versatile layout offers plenty of flexibility for growing families, home offices, or multi-generational living, while the full basement provides additional storage or future living space. The spacious kitchen features quartz countertops and stainless steel appliances and it opens up to a large and bright living room. The home has been freshly painted and new flooring was added in 2025. The primary bedroom features an additional room directly joined that could be used as a walk in closet or office. Don’t forget to check all of the closets because one of them has an additional rear door leading to the third bathroom and the 4th bedroom! Commuters will love the unbeatable access—just minutes to Highway 401 and a short drive to Kitchener and conestoga college, making daily travel a breeze. Centrally located, you’ll also enjoy being close to top-rated schools, parks, trails, shopping, dining, and local favourites like Riverside Park and the Grand River. The outdoor space is equally impressive. This oversized lot offers plenty of room to relax, entertain, garden, or even explore future expansion opportunities. With parking for six vehicles and immediate possession available, this is a rare opportunity to own a large, character-rich home in one of Cambridge’s most desirable communities. Whether you're upsizing, investing, or looking for a forever home, 456 Fountain Street South has everything you need — and more. (id:59646)
254 Quickfall Drive
Waterloo, Ontario
Escape to Cottage Living Every Day! Why limit relaxation to weekends? This family home brings the cottage experience to your daily life with a thoughtfully designed layout and an incredible backyard oasis. Step into an updated kitchen featuring granite countertops, seamlessly opening to the great room and dinette area—perfect for family gatherings. Two walkouts lead to the backyard: one from the dinette and another from a versatile home gym (which could also serve as an additional bedroom with its own private 3-piece ensuite bath). Upstairs, you'll find three spacious bedrooms and a beautifully updated bathroom with a walk-in glass shower. The basement is a dream retreat, offering a cozy recreation room (man cave) complete with a dry bar, a 2-piece bathroom, and plenty of storage. The real magic happens outdoors—a backyard oasis designed for relaxation and entertainment. Dive into the inground pool (38 x 18 ft. with extra shallow area), soak in the hot tub, or gather around the propane fire pit under the stars. With a shed, garden area, and ample space to host family and friends, this home is the ultimate blend of comfort and fun. Don't miss your chance to own this exceptional property where every day feels like a getaway! (id:59646)
3 Honeysuckle Crescent
London, Ontario
This spacious 4-level sidesplit is tucked into a fantastic neighbourhood in East London, just minutes from Fanshawe - College - making it perfect for families, investors or anyone looking for extra space to grow. Step inside to find a bright main floor featuring a generous living room and dining area, with sliding doors that lead out to a massive backyard oasis. Enjoy summer BBQs on the concrete patio under the charming pergola, with plenty of room for kids, pets, or future garden dreams. Upstairs, you'll find three comfortable bedrooms and a full bathroom, while the lower level boasts two large living spaces and a separate entrance - ideal for creating a future in-law suit or rental setup. The basement level offers even more potential, ready for your finishing touches. Sitting on a huge lot in a friendly, established neighbourhood, this home offers amazing versatility and opportunity. Whether you're a first time buyer, multi-generational family, or savvy investor, 3 honeysuckle is full of possibility. Come see it for yourself! (id:59646)
9 Gaw Crescent
Guelph, Ontario
Welcome to this stunning, fully renovated home nestled in the heart of Clairfields, one of Guelph’s most sought-after neighbourhoods! Thoughtfully updated from top to bottom, this detached gem features 3 spacious bedrooms, 3 stylish bathrooms, and a rare double car garage. Inside, you’ll find a modern, chic colour palette, carpet-free living, and hardwood floors throughout. The sun-filled living area is enhanced by oversized arched windows and vaulted ceilings, creating a bright and airy space. The upgraded kitchen is equipped with stainless steel appliances, ample cabinetry, and a cozy eat-in area that walks out to your oversized new deck, ideal for hosting friends and family. The finished basement offers even more living space, including a large rec room, modern full bath, laundry area, and versatile layout, perfect for a guest suite, home office, or media room. The private fenced backyard is beautifully landscaped and ready for summer enjoyment. Conveniently located, you’ll have endless retail, dining, and entertainment options at your fingertips. Preservation Park is just a short walk away, offering endless acres of scenic trails for walking, biking, and enjoying nature. Plus, you’re just minutes from Highway 401, making commuting a breeze. Move-in ready and packed with value - this is one you don’t want to miss! (id:59646)
211 Dolph Street N
Cambridge, Ontario
Welcome to 211 Dolph St N, a fantastic opportunity for savvy first-time homebuyers and investors alike! This legal duplex offers two spacious units, upper unit featuring 2 bedrooms and 1 bathroom, main unit featuring 3 bedrooms and 2 bathrooms making it an ideal setup for families or individuals looking for comfortable living spaces. With the versatility to live in one unit while renting out the other, or to rent both units for maximum income potential, this property caters to a variety of living arrangements. Its prime location in Cambridge offers a steady rental market, and a great way to break into real estate. This duplex is not just a property; it's an opportunity to build wealth and create a comfortable living environment. Don’t miss your chance to own this incredible investment! (id:59646)
211 Dolph Street N
Cambridge, Ontario
Welcome to 211 Dolph St N, a fantastic opportunity for savvy first-time homebuyers and investors alike! This legal duplex offers two spacious units, upper unit featuring 2 bedrooms and 1 bathroom, main unit featuring 3 bedrooms and 2 bathrooms making it an ideal setup for families or individuals looking for comfortable living spaces. With the versatility to live in one unit while renting out the other, or to rent both units for maximum income potential, this property caters to a variety of living arrangements. Its prime location in Cambridge offers a steady rental market, and a great way to break into real estate. This duplex is not just a property; it's an opportunity to build wealth and create a comfortable living environment. Don’t miss your chance to own this incredible investment! (id:59646)
212 Birkinshaw Road
Cambridge, Ontario
Welcome to 212 Birkinshaw rd. this stunning single detached home, nestled in a quiet and sought-after neighbourhood of South Cambridge. With exceptional curb appeal and a prime location offering convenient access to schools, downtown Galt, and Hwy 24, this property is the perfect blend of comfort, style, and practicality. Upon arrival, you’ll be greeted by a meticulously designed exposed concrete driveway with space for 3 cars, including convenient pathways leading to the backyard. The fully fenced backyard offers privacy and a peaceful retreat, featuring a spacious deck ideal for outdoor entertaining, a built-in shed, and low-maintenance turf grass. Inside, the main floor boasts a large foyer and is completely carpet-free, showcasing a seamless open-concept layout that’s perfect for modern living. A stylish powder room with a stone countertop adds a touch of luxury, while the kitchen is a chef’s dream, complete with stainless steel appliances, a stone countertop, breakfast bar, sleek backsplash, and a dual-section sink—ideal for everyday meals or hosting guests. Upstairs, you’ll find three spacious bedrooms, including a master suite with a luxurious 5-piece ensuite featuring his and her sinks, stone countertops, and a deep soaker tub—perfect for relaxing after a long day. The second-floor family room is a great spot for relaxation or family movie nights, while the main 4-piece bathroom with a tiled shower serves the other bedrooms. The fully finished basement adds extra living space, featuring a great storage area and a convenient 3-piece bathroom. This home truly offers the perfect combination of contemporary finishes and functional living spaces, making it a must-see. Don’t miss your chance to call this exceptional property your own! (id:59646)
82 Quarry Park Drive
Kitchener, Ontario
***OPEN HOUSE SATURDAY & SUNDAY 2-4 PM***BACKS ONTO GREENSPACE**IMMEDIATE POSSESSION/MOVE IN NOW **4 BEDROOMS + 3 FULL BATHROOMS, OFFICE, + VAULTED CEILINGS*** HUGE LOT & DRIVEWAY! SANDRA SPRINGS! KITCHENER'S NEWEST FAMILY SUBDIVISION. Exquisite stone detail on the front gives this home lovely curb appeal as soon as you see it. Modern finishing touches throughout in this grand home boasting over 2900 square feet. Large foyer entry, huge family room open to eat in the kitchen with QUARTZ COUNTER TOPS & BACKSPLASH! Entertainers dream kitchen, island with seating for 6! 9 foot ceilings, pot lights, modern millwork and trims. 4 BEDROOMS PLUS UPPER FLOOR OFFICE & 2 ENSUITES, 3 FULL BATHS perfect for the drawing family! FULLY LOADED WITH Designer upgrades such as upgraded lighting package, SOARING VAULTED CEILINGS. Photos are virtually staged. (id:59646)
616 Frieburg Drive
Waterloo, Ontario
Stunning light filled home with 3,600 sq ft of living space, finished LOFT on third floor and backing onto a ravine! 9 foot ceilings on main level! Beautiful kitchen with maple cabinetry, oversized island with sink, quartz counters, new backsplash, spacious dining area all open to a huge family room with electric fireplace, built-ins with lighting & new zebra blinds. Hardwood stairs leading to three spacious bedrooms on second level, master bedroom has a walk-in closet and a spa like 5 pc ensuite bath with a large jetted tub, separate shower and 2 sinks, second bedroom also has a walk-in closet and the main bath has 2 sinks as well for your comfort. Laundry conveniently located on the second floor. On the third level you'll find an all open concept cozy loft with an electric fireplace for family entertainment and weekend gatherings, HDMI wiring & electrical for projector included. Fully finished basement with a separate entrance and vinyl flooring offers a spacious rec room, 2 extra bedrooms, and a full bath with glass shower for guests or a potential rental income. Enjoy the morning and sunset on your wooden deck facing the ravine. Second deck lower in the yard for extra space to entertain. Shed & play structure are included. Grow your vegetables in your own garden, ready to plant! Kilometers of trails ideal for walking and cycling. Quiet and safe family neighborhood within the school district to St. Nicholas Catholic School (JK-8) or Edna Staebler Elementary School, Sir John A MacDonald Secondary school or Resurrection Catholic Secondary School and U of Waterloo. 5 minute drive to Costco, Walmart and shops at the Boardwalk. Steps away from public transit. A truly special home with a new Metal roof (2021), RO, all new paint, well maintained, loved and tastefully decorated. A heater fan in the garage for added comfort. Outdoor sensor lights, Digital door locks for extra security & convenience. (id:59646)
18 Donnenwerth Drive
Kitchener, Ontario
Welcome to this beautiful 4-bedroom family home, ideally located in the highly sought-after Williamsburg P.S. French Immersion school zone—renowned for its top-tier rating! This property offers the perfect blend of location, lifestyle, and functionality. Nestled in the heart of the community, you're just minutes from authentic cafes, restaurants, and everyday conveniences like grocery stores—all within walking distance. Its prime, central location also ensures easy access to everything else by car. This link home (attached only by the garage) offers everything a growing family needs. The main floor features an inviting open concept living and dining space, with a spacious kitchen that's perfect for both cooking and entertaining. A convenient powder room completes the main level. The bright living room opens onto a deck—ideal for summer BBQs and outdoor gatherings. The backyard offers plenty of space for gardening, play, or simply relaxing. Upstairs, you'll find four generously sized bedrooms and a 4-piece bathroom. The primary bedroom is a true retreat, with large windows that fill the space with natural light and create a peaceful ambiance. Need extra space? The finished basement is full of possibility whether you’re envisioning a home gym, playroom, theatre, or additional living area—and includes its own 3-piece bathroom. This is the perfect home to grow into, set in a community that offers the best in education and convenience. Don’t miss your chance to make it yours! (id:59646)
85 Bankside Drive Unit# M76
Kitchener, Ontario
OPEN HOUSE SUNDAY, MAY 25TH FROM 2PM TO 4PM. This move-in-ready townhome at 85 Bankside Drive, located in the desirable Highland West neighbourhood, has much to offer. With approximately 1500sqft of above grade finished living space, this 3 bedroom, 2 bath home with an attached garage features a stylish kitchen with island, open to the dining area with a walk-out to the back deck, a great place to BBQ and entertain in the warmer months. This home presents a new roof (2024), a main floor laundry room with a laundry sink, California shutters and blinds, a very spacious primary bedroom, an airy Living Room offering fabulous natural light, updated lighting and it includes 3 stainless steel kitchen appliances, a washer and dryer. A full basement provides ample storage and potential to finish in the future for additional living space, adding a full bath with a Rec Room and 4th bedroom. The charming backyard features a lush garden, easily accessible from the upper deck stairs. Convenient to highways, schools, shopping, restaurants and excellent walking trails, this home is an exceptional choice for professionals, families, or downsizers. This beautiful townhome community always has plenty of visitor parking spots for your friends and family. Closing is flexible. Will you say yes to this address? Click on the Multi-Media Link for Further Details and Additional Photos. (id:59646)
118 Overlea Drive
Kitchener, Ontario
Check out this multi-level freehold townhouse which is great for raising a family or renting out rooms. The roof is metal so is built to last. The large kitchen/living area has a high vaulted ceiling to create openness, with a bank of windows facing the street. There are two good-sized bedrooms on the 2nd level and 2 bedrooms on the 4th level. Up on the top level is the primary bedroom with bathroom ensuite. This home is mainly carpet-free except for the stairs. There is a striking wood/wrought iron railing leading to the various levels. The double driveway is paved. (id:59646)
135 Golf Course Road
Conestogo, Ontario
Welcome to 135 Golf Course Road, your family’s next chapter in the exclusive & private community of Conestogo. This one owner, custom built home is situated on 0.65 acres of land overlooking agricultural fields and unobstructed views of the sunrise. Beautifully landscaped gardens and a long, laneway driveway welcome you to the 3100 square feet of living space awaiting inside. Enjoy the open concept main floor with maple wood floors and oversized windows throughout. Entertain in style and comfort! The formal sitting area leads to the spacious dining room & custom built kitchen with solid wood cabinetry and plenty of counter space. Unwind by the gas fireplace in the family room overlooking your private backyard through the sliding glass doors. Enjoy the convenience of a main floor laundry room with solid wood cabinetry and entry access to the upper level garage. The primary bedroom offers plenty of closet space and an entryway to the 4 pc bathroom. Two more well appointed bedrooms complete the main floor level. The walk out basement offers a spacious, open concept layout ideal for both relaxation by the stone fireplace and for vibrant entertaining of large groups. Enjoy the convenience of the lower level kitchen for all of your hosting needs. Work from home in the office space with a closet, or take on a new hobby in the workshop and lower level garage. Step outside and enjoy the privacy and tranquility of country living. The backyard features a walk out patio, spacious deck, a workshop with electricity, water & plenty of potential to be converted into a bunk or guest house, and driveway access to the second level garage. Outdoor adventures this summer await, as this home is just steps away from the prestigious Conestogo Golf & Country Club and the Grand River. Close to schools, the St Jacobs, Farmers Market, Conestoga Mall, the Elora Gorge, highway access and so much more! (id:59646)
179 Henhoeffer Crescent
Kitchener, Ontario
Welcome to 179 Henhoeffer Crescent, an exceptional 3-bedroom, 4-bathroom detached home located in the heart of the highly sought-after Laurentian Hills community in Kitchener. Priced at $779,000, this beautifully maintained 2-storey home offers 1,338 sq. ft. of bright, openconcept living space above grade, complemented by a fully finished basement perfect for a home office, rec room, or guest suite. The main floor features a spacious living and dining area, a functional kitchen with ample cabinetry, and a walkout to a private backyard—ideal for entertaining or relaxing with family. Upstairs, you'll find generously sized bedrooms, including a primary suite with its own ensuite bath. Additional highlights include 4 total bathrooms, central air conditioning, an attached garage, and parking for three vehicles. Located on a quiet, family-friendly street just minutes from parks, top-rated schools, shopping, public transit, and major routes, this home truly combines comfort, convenience, and value. Whether you're a growing family or first-time buyer, this is a must-see property. Book your private showing today and make it yours! (id:59646)


