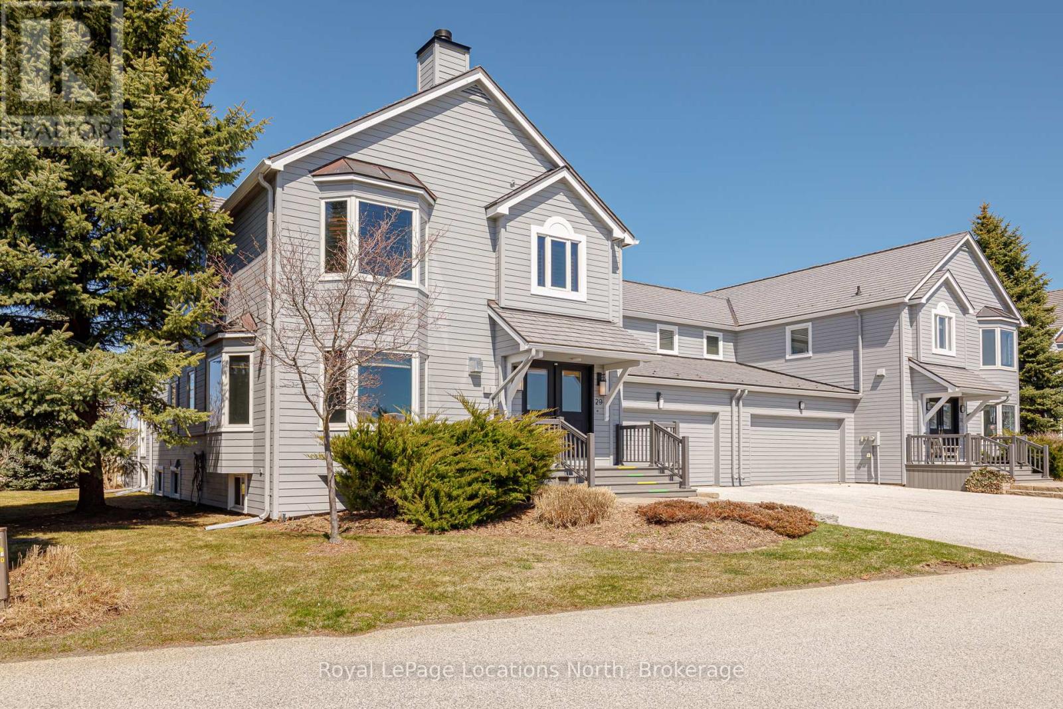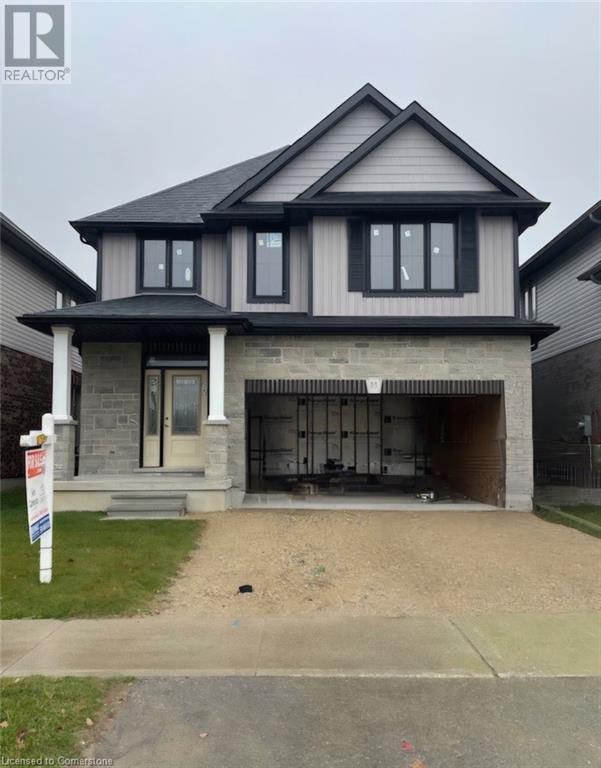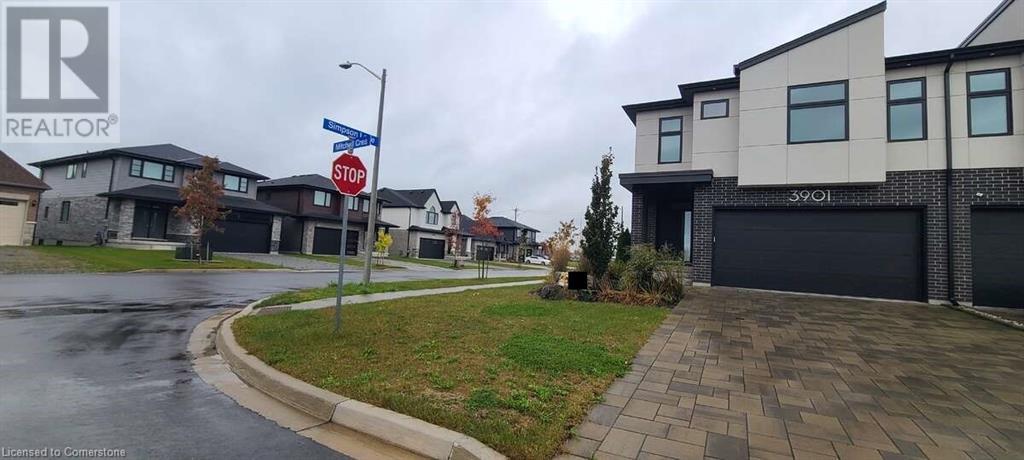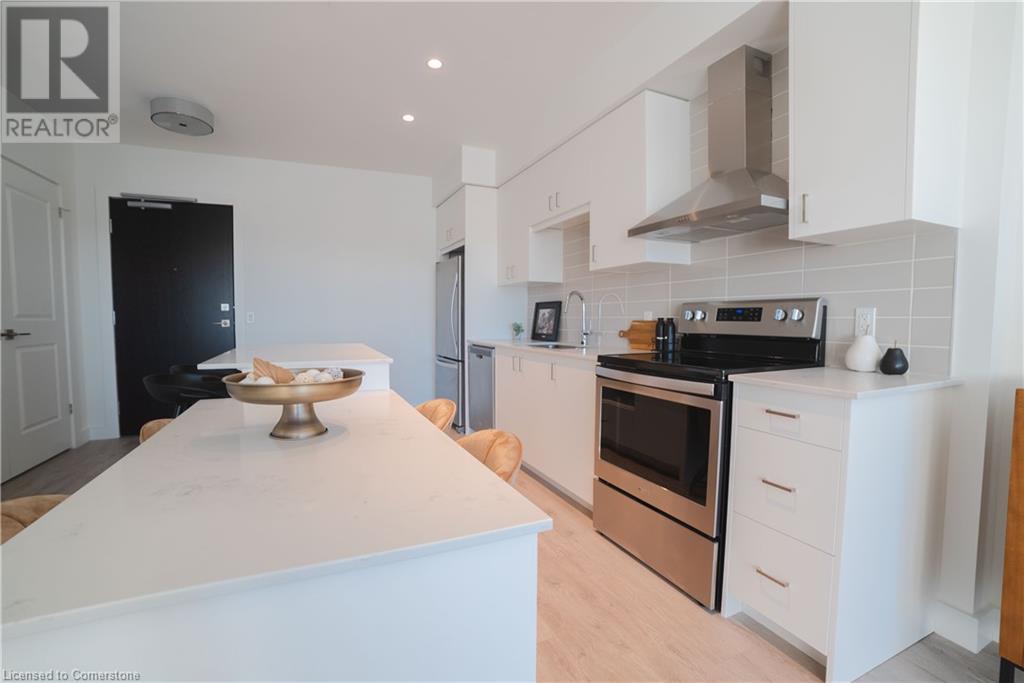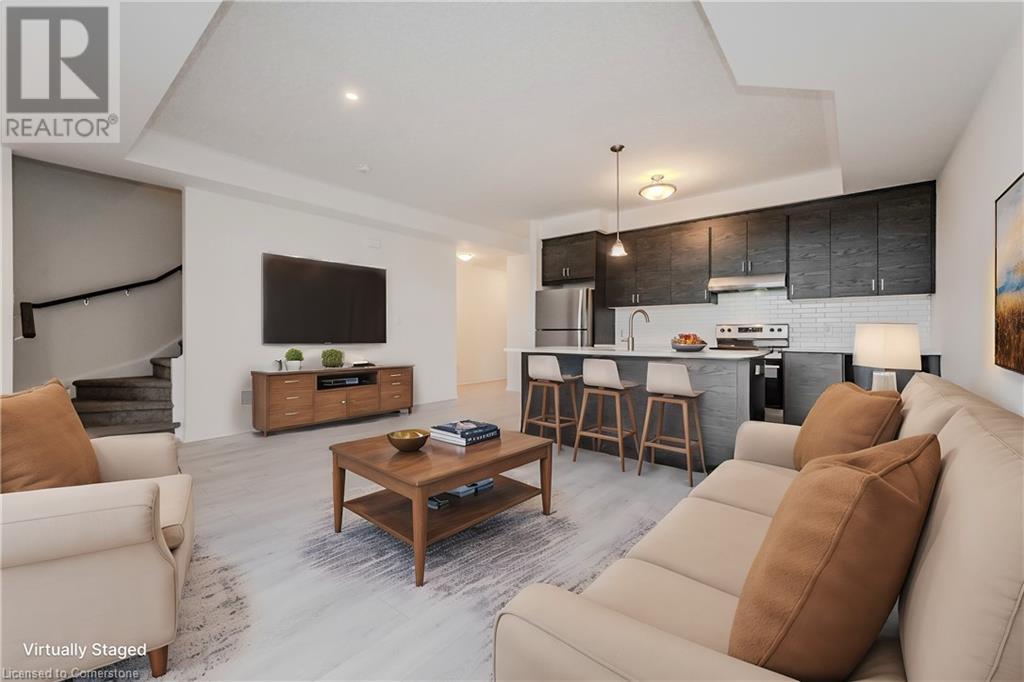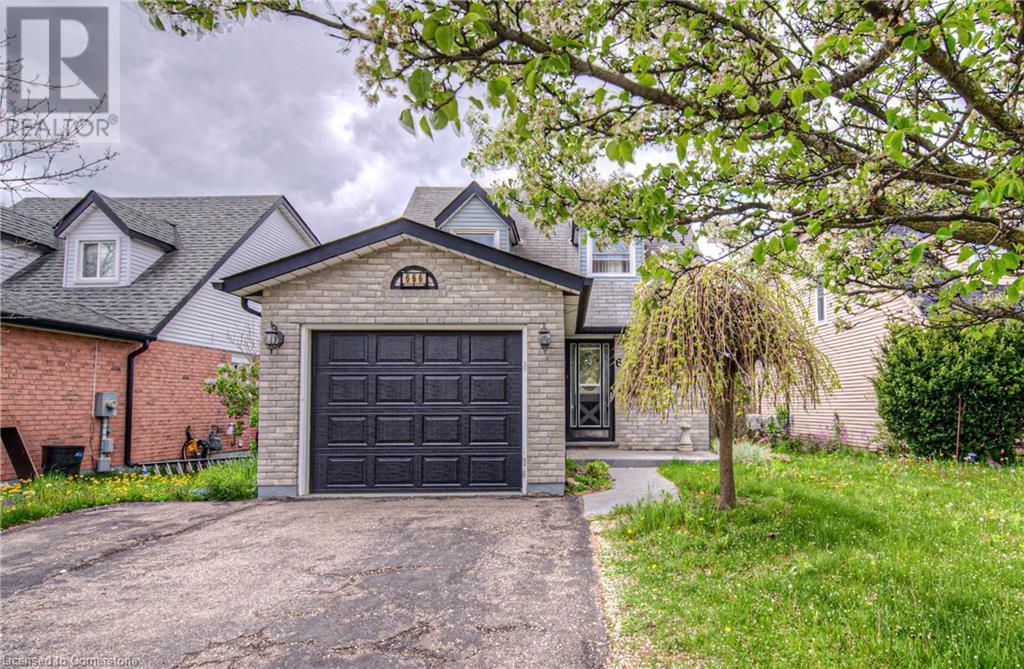55 Evergreen Crescent
Kitchener, Ontario
Built by Voisin Homes, this well cared for one owner home has almost 1800 sq ft on the main floor. 3 Bedroom Bungalow design with oversized single garage on quiet crescent on pie shaped lot. Beautifully landscaped gardens, cement double driveway and front walkway. Covered Front Porch, Large Stone patio in rear yard has shade awning and is accessible from two separate sliders (family room and dining room). Main Floor Laundry/Mudroom, 3pc Powder room, Inside Entry to Garage. Functional Kitchen opens to family room and dining room has been updated with newer cabinetry, built in oven, countertop cook top and Microwave/Rangehood, also includes newer Refridgerator, Dishwasher, Double Sink and small area for bistro/breakfast table and chairs. Family room off kitchen has large windows to front and also a set of sliding doors with steps to rear patio. Living room and Dining Room are L-shaped and perfect flow for entertaining with large windows to rear yard and also a 2nd set of Sliding doors with steps to patio area. Primary Bedroom has recently had carpeting removed and wood flooring revealed/stained and finished. That same hardwood is under carpet in the other two bedrooms, hallway, foyer area and both living room and dining room. 5 pc main bathroom has double sink and lots of storage. Basement includes huge recreation room (older finishings) with wet bar area (extra refridgerator included) and wood burning fireplace. 3 other large basement rooms for storage, possible workshop. Well maintained, roof (2014), Carrier Furnace/Humidifier/Thermostat (2012), Central Air Conditioning (2017), Cement Driveway and Walkway (2013), newer Refridgerator/Dishwasher/Washer/Dryer/Microwave/CookTop/Built-in Oven, Owned Water Heater and Water Softener. Electrical is 200 amp service with Copper grounded wiring throughout. Don't wait for an open house, call John today to book your private showing today. (id:59646)
29 Mariners Haven
Collingwood, Ontario
Stunning waterfront home in prestigious Mariners Haven overlooking the pristine waters of Georgian Bay. Attention to detail is evident throughout this gorgeous 5 bedroom, 5 bathroom home. Completely renovated in 2012 with renovations in excess of one million dollars. Open concept main level w/gorgeous chef's kitchen, luxury appliances, spacious pantry & incredible dining & living area w/stone fireplace & floor to ceiling windows taking in the million dollar view. Fantastic outdoor living space w/private dock for deep mooring. Main floor study w/gas fireplace. Beautiful second floor master suite w/luxurious ensuite, walk-in closet & views of the bay. Convenient second floor laundry and 2 additional bedrooms both with ensuites. Finished lower level w/2 bedrooms, bathroom & incredible recreation/games room. Spacious double garage w/inside entry. Use of private amenities including tennis courts, heated pool, basketball & pickle ball. Minutes to area amenities including; walking trails, restaurants/boutiques and all just a short drive to area golf and ski clubs. (id:59646)
48 Allegra Drive
Wasaga Beach, Ontario
Discover this stunning two-story bungaloft on a desirable corner lot in a tranquil residential neighborhood. This all-brick home, featuring an accented stone front, includes an attached double car garage with ski/bike storage and a double paved driveway for convenience. The outdoor space is an entertainer's dream, featuring a spacious deck that spans the width of the house, complete with two charming gazebos. Enjoy the peaceful surroundings just minutes from the picturesque Georgian Bay beaches and a quick 20-minute drive to Blue Mountain ski hills and Bruce hiking trails. Inside, the home offers three generous bedrooms and three well-appointed bathrooms. The impressive great room features a soaring ceiling of 17.5 feet and a mantled fireplace, providing a perfect gathering space. The stylish eat-in kitchen includes modern appliances, quartz countertops, and a beautiful quartz backsplash. Elegant oak floors and a solid oak staircase, complete with matching Newel posts and substantial spindles, add to the home's charm. Large sliding patio doors from the breakfast area and French doors from the main bedroom provide seamless access to the fully fenced backyard, enhancing the indoor-outdoor living experience. The loft area offers a unique space for a baby grand piano with a stunning view of the great room below. The basement features a functioning second kitchen, bathroom and extra space that can be used for various purposes, such as guest rooms, a home office, or recreational areas. The front entrance makes a striking statement with double front doors adorned with exquisite leaded glass that sparkles in the sunlight. This home beautifully combines comfort, style, and an ideal location. Don't miss your chance to make it yours. Schedule a visit today to experience all this exceptional property has to offer!. (id:59646)
55 Country Club Estates Drive
Elmira, Ontario
ANOTHER gorgeous FINORO custom built home! This enlarged Glendale plan offers an open concept floorplan and 4 upper level bedrooms! Imagine moving into a superior quality home without having to wait over a year for it to be completed? This modern family sized home has something for everyone in your growing family. The main floor is lit up with 22 potlights! You are going to fall in love with the spacious kitchen offering both electrical and gas hook ups for your stove, a breakfast bar in the peninsula, and a large pantry cupboard. The formal dining room offer offers a walkout to your future sundeck. Just wait until you see what's upstairs! A primary bedroom suite with your own large walk-in closet and a gorgeous 3 piece ensuite equipped with a tile and glass door shower measuring 4'10 by 3'1. But wait...there's more! The home offers a large unfinished basement complete with a rough-in for a 4 piece bathroom and room for 2 additional bedrooms and a large Recreation room all brightened by 3 large windows. Other finishing touches and upgrades include quality windows and doors by Jeld Wen, a 200 amp hydro service, a Fantech air exchanger, central air conditioning, paved asphalt driveway and so much more to see! The photos and virtual tour attached to this listing are taken from another listing (63 Country Club Estates) with the intent to give you a sense of the quality and style that this home will be finished with. (id:59646)
3901 Mitchell Crescent
Fort Erie, Ontario
For more info on this property, please click the Brochure button below. Brand New Built, This Gorgeous 3 Bedroom, 3 Bathroom Semi-Detached with Unfinished Basement On a Quiet Street Available Immediately In Family Friendly Neighbourhood. Perfect For Couples/ Growing Families, This Beautifully Finished Home Features An Open Concept Layout Filled W/ Lots Of Natural Light, S/S Appliances, Breakfast Bar & A Backyard With Completed Covered Deck. All Bedrooms Great Size Including Master With W/I Closet. Don't Miss Out This Opportunity! Located Near Trails, Green Space & Only 15 Minutes From Niagara Falls, Just Move In & Enjoy All This Vibrant & Upcoming Community Has To Offer. ELF, includes Gas Stove, Fridge, Dishwasher, Washer/Dryer with Laundry Sink Tub, and Blinds. (id:59646)
15 Glebe Street Unit# 1312
Cambridge, Ontario
2-BED, 2-BATH CONDO AVAILABLE IN CAMBRIDGE’S VIBRANT GASLIGHT DISTRICT! Discover the ultimate in urban living with this beautiful 1,200 sqft condo, located in the highly coveted Gaslight District, Cambridge's dynamic hub for dining, entertainment, and culture. This stunning unit offers panoramic views of the Grand River and Gaslight Square, blending modern luxury with a prime location. Inside, enjoy 9’ ceilings and an open-concept kitchen and dining area with upgraded appliances, premium finishes, and large windows that fill the space with natural light. The layout includes in-suite laundry, a spacious walk-in closet, and a large balcony accessible from both the living room and bedroom, offering breathtaking city views. This unit comes with one underground parking space and access to exclusive amenities at Gaslight Condos, including a fitness center, games room, study/library, and a generous outdoor terrace with pergolas, fire pits, and BBQ areas overlooking Gaslight Square. Don’t miss this opportunity! Schedule your viewing today and step into the vibrant lifestyle that awaits you. (id:59646)
142 Foamflower Place Unit# D054
Waterloo, Ontario
This beautiful 2 bedroom, 2 and a half bath condo is brand new and ready for its first owner! Beautiful light toned laminate floors contrast with deep cabinetry. The kitchen features stainless appliances and a big island - a great spot for the family chef. Great room has plenty of space for living room suite as well as a 3 piece table set. There's a convenient 2 piece bath at this level and sliders to the first of two private balconies. Upstairs the primary bedroom is a delightful retreat, with walk-in close, 3 piece ensuite bath and sliders to a 2nd private balconies. Secondary bedroom with floor to ceiling window, a main 4 piece bath and laundry complete this level. All of this in sought after Vista Hills neighbourhood, close to great schools, walking trails and shopping. This is a short drive to Universities and right on public transit routes. GET 1 YEAR OF FREE CONDO FEES, APPLIANCES INCLUDED AND 0 DEVELOPMENT CHARGES. THIS CONDO HAS REGISTERED AND WILL GO STRAIGHT TO CLOSING, WITH NO OCCUPANCY FEES. (id:59646)
375 Mitchell Road S Unit# 41
Listowel, Ontario
OPEN HOUSE: SAT MAY 24 - 11am -1pm. Lovely life lease bungalow in Listowel, perfect for your retirement! With 1,333 sq ft of living space, this home has 2 bedrooms, 2 bathrooms and is move-in ready. Walk through the front foyer, past the 2 piece powder room into the open concept space. The white kitchen has ample counter space and large island, a great spot for your morning cup of coffee! The living room leads into an additional room, perfect for a home office or craft room. There are 2 bedrooms including a primary bedroom with 3 piece ensuite with a walk-in shower. The in-floor heating throughout the house is an added perk, no more cold toes! The backyard has a private patio with a gas BBQ. This home has a great location with easy access to downtown, Steve Kerr Memorial Recreation Complex and much more! (id:59646)
236 Applewood Street
Plattsville, Ontario
Price Improvement! Indulge in the elegance of the Serenity design freehold townhome, thoughtfully crafted on an expansive extra deep lot with a double car garage. Nestled on a private cul-de-sac, this newly build Claysam Home residence exemplifies refined living. This open-concept bungaloft boasts 9' ceilings with 8' door openings on the main floor, creating an inviting and spacious atmosphere. The well-appointed kitchen is adorned with quartz countertops, adding a touch of sophistication. The generously proportioned Master bedroom enhances the main floor living experience, providing comfort and style. Ascend to the upper level to discover a large loft area, an additional 4-piece bathroom, and a spacious bedroom with a walk-in closet. The property's remarkable frontage of over 52 feet opens up a world of yard possibilities, allowing you to tailor the outdoor space to your desires. With meticulous attention to detail and an emphasis on quality, this residence offers a unique blend of functionality and luxury. Don't miss the opportunity to experience the serenity and sophistication of this exceptional townhome. Contact us today for a private viewing and explore the endless possibilities that come with this distinctive property. Limited time promotion - Builders stainless steel Kitchen appliance package included! (id:59646)
413 Carson Drive
Kitchener, Ontario
Spacious five-level side split located in the sought-after Heritage Park neighborhood. This distinctive residence offers versatile spaces suitable for large or expanding families, investors, or a combination of both. Upon entering through the main entrance, you gain access to all three living areas that the home provides. A few steps up leads you to a bright generous living room, a dining area with access to a deck, and a bright kitchen equipped with a deep farmhouse sink. The upper level is completed by three bedrooms and a 5 piece bathroom. Returning to the main entrance, you will find a laundry room, and entrance to an oversized bedroom/family room with wood burning fireplace, with a 4 piece bathroom. It is connected to a multi-use sunroom with a kitchen and gas fireplace that overlooks the fully enclosed yard. The lower level of the home, which can be reached from the main entrance, features a spacious living area with a wood fireplace, a kitchen, an extra laundry room, a 3-piece bathroom, a sauna, a hot tub, and a generous bedroom that leads you to a room under the garage through an underground hallway. This corridor features a 2pc bathroom and two extra rooms that can serve multiple purposes. The two-car garage includes a loft space and a versatile basement located below the garage that has a wood-burning fireplace. It is possible to convert this property to serve many purposes. There are 3 living areas, with their own kitchen and bathroom and you still have a very unique 2 car garage with a powder room that could accommodate a business or other uses. It is conveniently located near schools, parks, shops, public transportation, and the expressway. This is a very unique home worth seeing. (id:59646)
666 Elgin Street N
Cambridge, Ontario
Welcome to this beautifully updated detached home, just a 10-minute drive to Highway 401 and within walking distance to schools, the YMCA, parks, and all essential amenities. Offering over 1,800 sq. ft. of finished living space, this move-in-ready home features 3 spacious upper bedrooms and a 4-piece bath.The finished lower level adds extra versatility, while numerous updates provide peace of mind, including a new roof (2015), new windows (2010), new garage door (2017), furnace, AC, and tankless water heater (2017), and attic insulation (2020). The layout also offers the potential for a side entrance to the basement, adding future possibilities. Don’t miss this incredible opportunity—schedule your viewing today! (id:59646)
167 Dunnigan Drive
Kitchener, Ontario
Welcome to this stunning, brand-new townhome, featuring a beautiful stone exterior and a host of modern finishes you’ve been searching for. Nestled in a desirable, family-friendly neighborhood, this home offers the perfect blend of style, comfort, and convenience—ideal for those seeking a contemporary, low-maintenance lifestyle. Key Features: • Gorgeous Stone Exterior: A sleek, elegant, low-maintenance design that provides fantastic curb appeal. • Spacious Open Concept: The main floor boasts 9ft ceilings, creating a bright, airy living space perfect for entertaining and relaxing. • Chef-Inspired Kitchen: Featuring elegant quartz countertops, modern cabinetry, and ample space for meal prep and socializing. • 3 Generously Sized Bedrooms: Perfect for growing families, or those who need extra space for a home office or guests. • Huge Primary Suite: Relax in your spacious retreat, complete with a well appointed ensuite bathroom. • Convenient Upper-Level Laundry: Say goodbye to lugging laundry up and down stairs— it’s all right where you need it. Neighborhood Highlights: • Close to top-rated schools, parks, and shopping. • Centrally located for a quick commute to anywhere in Kitchener, Waterloo, Cambridge and Guelph with easy access to the 401. This freehold end unit townhome with no maintenance fees is perfect for anyone seeking a modern, stylish comfortable home with plenty of space to live, work, and play. Don’t miss the opportunity to make it yours! (id:59646)


