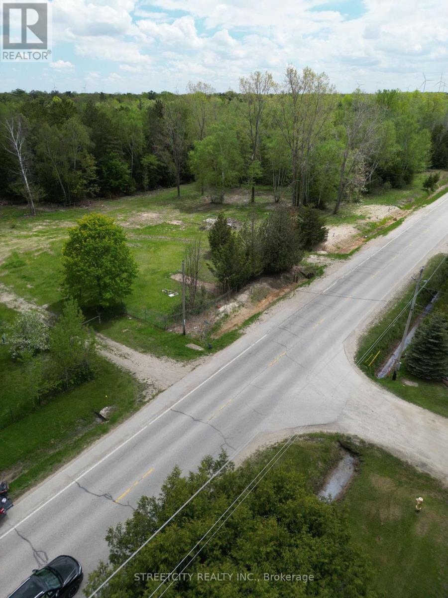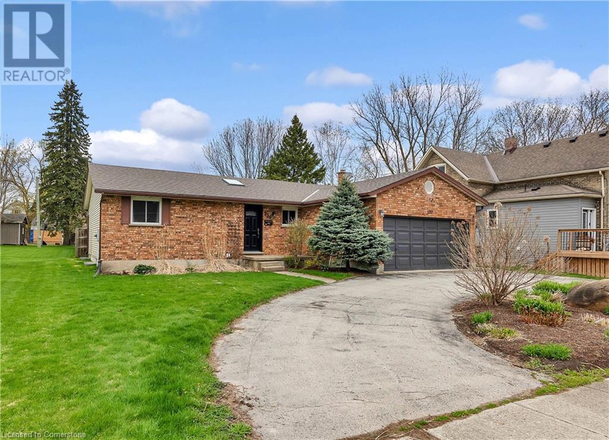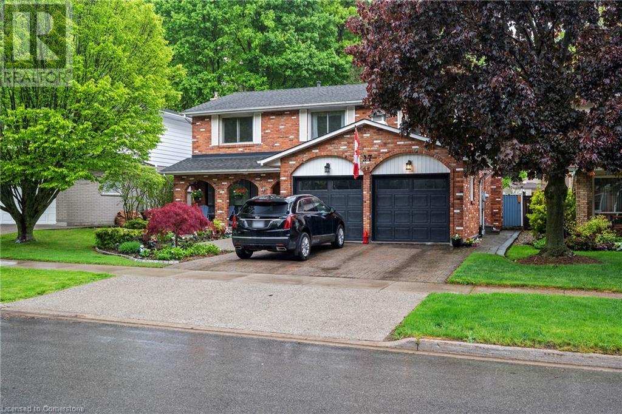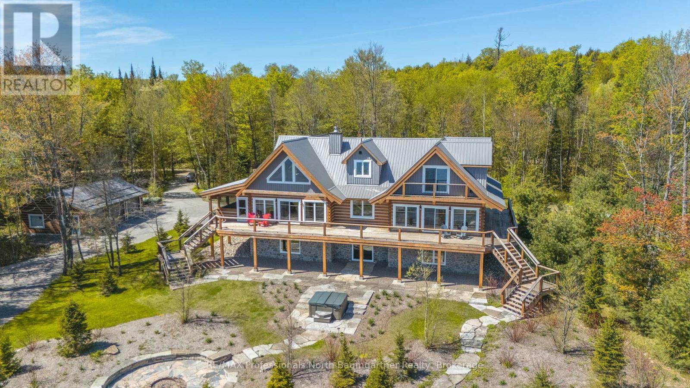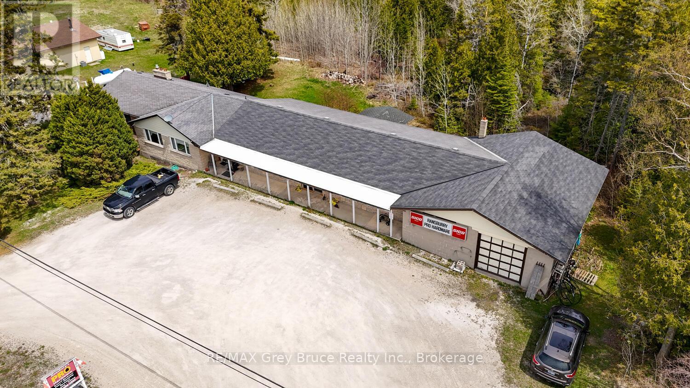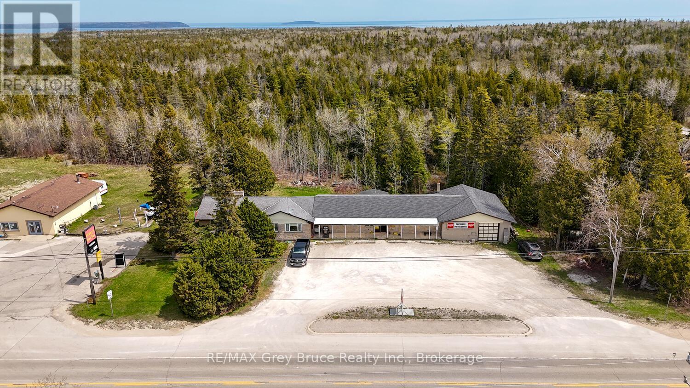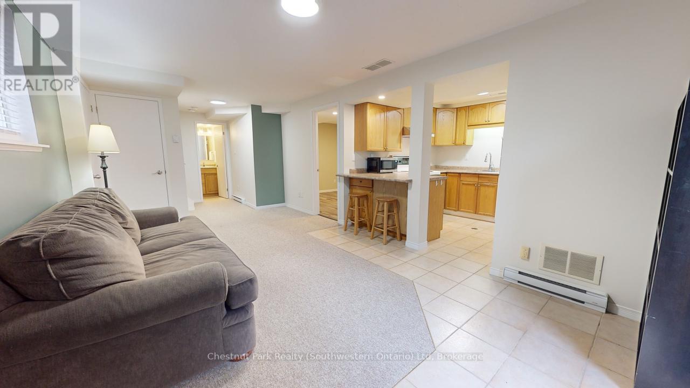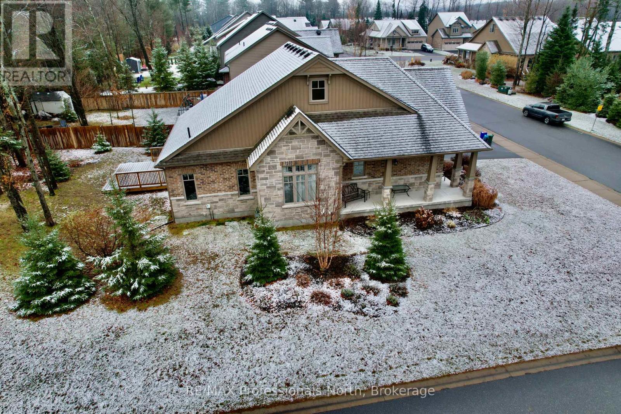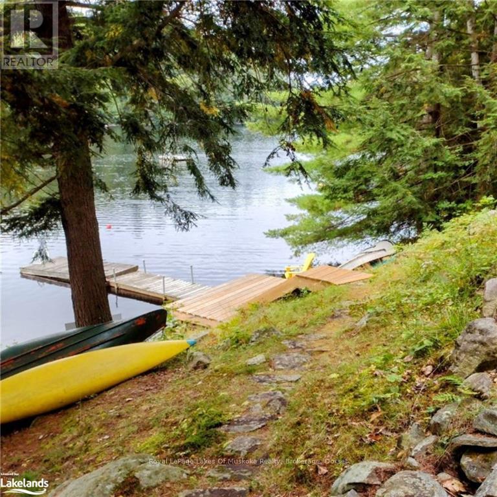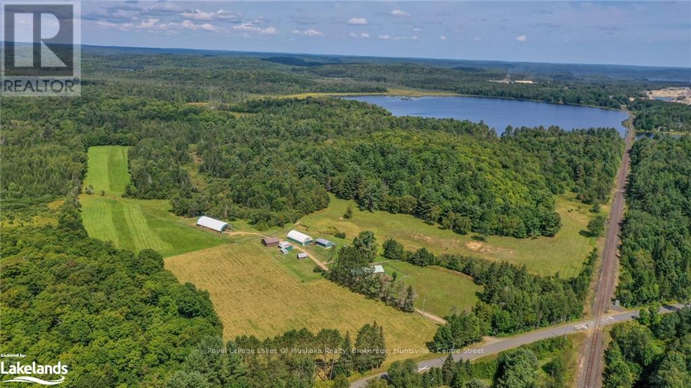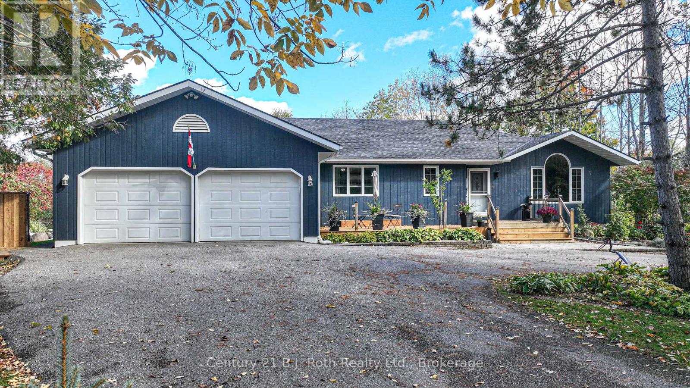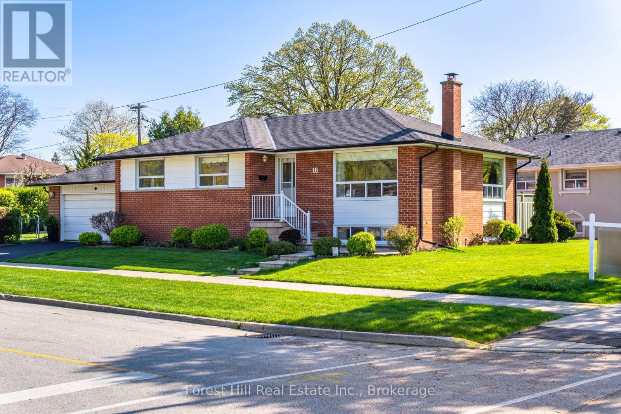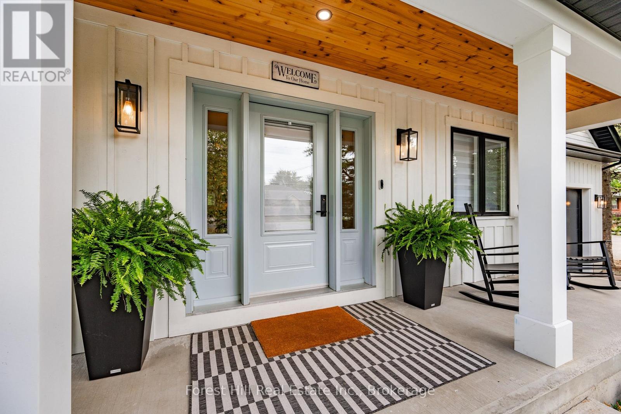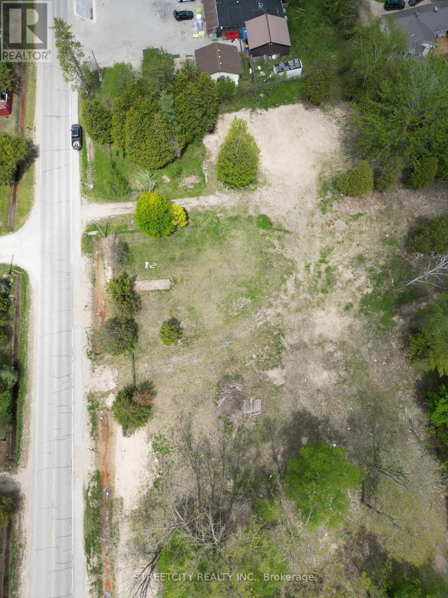Con 19, Pt Lot 7, Part 3 W. Ipperwash Road
Lambton Shores, Ontario
Steps from Lake Huron Build Your Dream Cottage or Home! Here's your chance to secure a vacant residential building lot just moments from the pristine beaches of Lake Huron. Nestled in the charming lakeside community of Ipperwash, this lot backs onto a protected conservation area - ideal for those seeking tranquility and nature. Extensive pre-construction work has already been completed, including:Grading and stormwater management plans, Hydrogeological and geotechnical studies, Environmental impact study, Septic design, Water services connected at the lot line, Survey available. Municipal address and reference plan are pending. Property taxes have not yet been assessed. Development agreement to be registered on title.Create your perfect escape in this peaceful lakeside setting! (id:59646)
891 W 9th Sideroad W
Mapleton, Ontario
You won’t be disappointed when you step inside this stunning cottage! This spacious, open-concept retreat features a beautiful kitchen with a center island, a cozy dining area, and a great room complete with a gas fireplace—perfect for relaxing after a day on the lake. The main bedroom includes a generous walk-in closet, and the bright layout continues with large windows that frame breathtaking lake views and let in tons of natural light. Situated on a premium lot, this cottage includes a full concrete foundation with a walk-out basement and boasts one of the best concrete ramps on the lake. There’s plenty of space for hobbies or storage with a large garage workshop under the new addition, plus a single detached garage with an automatic opener. Easy to view—come see what lakeside living is all about! (id:59646)
76 Charles Best Place
Kitchener, Ontario
OPEN HOUSE SUN MAY 25 2-4 PM - STANDOUT FREEHOLD END UNIT TOWNHOUSE perfectly situated on a peaceful court in a vibrant, family-friendly neighbourhood! With only one adjoining neighbour and a generously sized yard, this home offers that rare blend of privacy and space. Step inside and be greeted by a bright, airy layout featuring fresh neutral tones and an interior that's both stylish and low-maintenance. You’ll love the spacious modern kitchen with its dark sleek cabinetry and functional design—ideal for everyday living or hosting family and friends. The separate dining area opens through sliding doors to a large deck and fenced backyard complete with a gas BIB for your BBQ needs —your own private outdoor retreat! Upstairs, you’ll find 3 roomy bedrooms with ample closet space and a beautifully bathroom with a sleek double-sink vanity. Additional upgrades include laminate flooring in the living room (2017), newer windows and patio door (2009), furnace (2024), roof (2020) paint (2025), water softener (2010) and updated electrical (2025). But what truly sets this home apart is the nearly 1,800 sq ft total of living space. The main floor offers endless possibilities: home office, gym or media room —the choice is yours. With transit just a 5-minute stroll away and highway access in under 3 minutes, commuting is a breeze. Whether you're a first-time buyer looking for the perfect place to call home or an investor adding a gem to your portfolio—this is the opportunity you've been waiting for! (id:59646)
550 Raglan Street Street
Palmerston, Ontario
This charming brick bungalow is the perfect blend of character and modern comfort. From the moment you step inside, you’ll be welcomed by an entryway skylight that floods the room with natural light. The main floor boasts an inviting layout, featuring three spacious bedrooms and a large three-piece bathroom.The bright and airy kitchen is complete with white cabinetry, ample storage, and a cozy dining area with patio doors leading to a private patio—ideal for morning coffees or summer barbecues. The living room exudes charm and comfort, highlighted by a beautiful white fireplace that serves as a focal point for the space, perfect for cozy evenings. The neutral tones and tasteful finishes throughout make this home move-in ready and easy to personalize.The finished basement provides endless possibilities, offering one additional bedroom, a full bathroom, and a lot of space to suit your needs. Whether you’re looking for a home office, a playroom, or a guest suite, this lower level has the flexibility to adapt to your lifestyle.Outside, the landscaped yard features mature trees for added privacy, creating a peaceful outdoor retreat, while the expansive green space at the back offers even more room to relax and enjoy. There’s also a small shed with hydro, perfect for extra storage or a workshop. This bungalow is move-in ready and conveniently located close to schools and amenities, making it a perfect choice for first-time buyers, growing families, or anyone looking to downsize! (id:59646)
280 Lester Street Unit# 810
Waterloo, Ontario
Rare 1 indoor Parking space Included. Lease starts Aug 01, 2025. High Demand Sage 5 in the red hot Waterloo's University district. 8 YRS NEW, 1 bed + 1 den and 1 bath condo with 10 ft ceilings. In suite Laundry. Walk out to the balcony and Enjoy the amazing views on this top floor. Great Amenities In A Well Managed Building. All furniture and appliances included. Gym is on 7th floor, meeting lounge is on 2nd and 3rd floor. Within walking distance to Bus Routes, restaurants, University Of Waterloo, Wilfrid Laurier University, Conestoga College Waterloo Campus, TNT Supermarket. A short drive to many other amenities. (id:59646)
27 Jerome Park Drive
Hamilton, Ontario
Stunning 2-Storey Home with Backyard Oasis in Prestigious Highland Park in Dundas Welcome to your forever home in sought-after Highland Park — one of Dundas' most desirable neighbourhoods! This well-maintained 4+1 bedroom, 4 bathroom home offers over 3,000 sq. ft. of finished living space designed for comfort, functionality, and entertaining. The main level features a bright, open layout with well-kept and upgraded flooring, tasteful finishes, and large windows that flood the home with natural light. The inviting family room includes a cozy fireplace, creating a warm, welcoming atmosphere. The kitchen serves as the heart of the home — offering quality appliances, ample cabinetry, and seamless flow into the formal dining and living areas. Upstairs, retreat to the spacious and serene primary suite, complete with a walk-in closet and private ensuite. Three additional generously sized bedrooms provide plenty of space for the whole family, while the finished basement includes a flexible 5th bedroom or office to suit your needs. The lower level is an entertainer’s dream, featuring a custom bar, fireplace, cozy media area, and room to host or relax in style. Whether it’s movie night or game day, the basement delivers. Step outside to your own private backyard retreat — complete with a sparkling in-ground pool, hot tub, and gazebo, all surrounded by lush, mature landscaping. An expansive patio offers the perfect setting for summer gatherings or peaceful evenings under the stars. All this in a prime location, just minutes from top-rated schools, scenic parks, conservation trails, and the vibrant heart of downtown Dundas. This is more than a home — it’s a lifestyle. Book your private showing today! (id:59646)
68 Belmont Avenue
Hamilton, Ontario
Charming 3-Bed, 2-Bath Home in Prime Hamilton Location! Welcome to 68 Belmont Ave — a solid 2-story home with just under 1500 sq ft of living space, full of potential and ready for your personal touch. This well-built 3-bedroom, 2 full bathroom property sits on a beautiful lot in a quiet, established neighborhood. Enjoy peace of mind with a brand new (2025) furnace, air conditioner, and hot water tank all owned and already in place. Whether you’re a first-time buyer, investor, or looking to downsize, this home offers a fantastic opportunity to own a great property with great bones in a desirable Hamilton location. Don’t miss out! (id:59646)
2987 Boice Bradley Road
Dysart Et Al (Guilford), Ontario
Discover the epitome of lakefront luxury in this magnificent 3-bedroom, 5-bathroom log home situated on Redstone Lake's pristine shoreline. This exceptional 6-year-new gated property boasts spectacular panoramic lake views, 209 feet of gorgeous sand beach, and coveted southern exposure for all-day sunshine on a stunning professionally landscaped level lot. The extensively landscaped grounds showcase mature evergreen and deciduous trees, thoughtfully arranged shrubs and plantings, with elegant flagstone walkways and a beautifully lit path guiding you from cottage to lake. Additional features include a large sunken firepit with built-in lighting and a premium Beachcomber 730 Hybrid 4 Hot Tub. The bright interior showcases stunning lake vistas through oversized windows that flood each room with natural light, while a unique guillotine wood-burning fireplace serves as the centerpiece of the open-concept main floor. Enjoy spa-like bathrooms including heated floors after a full day enjoying the outdoors. A spacious wraparound deck with glass panel railings extends your living space outdoors, perfect for entertaining while overlooking the tranquil waters. Upstairs, generously sized bedrooms and a beautiful loft each feature private walk-out decks with serene lake views. The fully finished basement provides additional versatile living space, while an impressive detached 3-bay garage offers exceptional storage for multiple vehicles, watercraft, and all your recreational equipment. Unlike many lakefront properties, this meticulously maintained home offers easy year-round accessibility, allowing you to enjoy both summer water activities and winter adventures. Whether as a permanent residence or luxurious vacation retreat, this premier Redstone Lake property delivers the ultimate lakefront lifestyle where rustic charm meets modern luxury in perfect harmony. (id:59646)
165 Jack's Way
Wellington North (Mount Forest), Ontario
Nestled in a modern cul-de-sac on the peaceful outskirts of Mount Forest, this brand new 2 storey Candue build has been thoughtfully designed for both style and functionality. The home showcases an elegant exterior with stone and vinyl siding, complemented by a spacious oversized garage. Inside, the layout is perfectly tailored for family living. The main floor is designed for entertaining, with a beautifully appointed Barzotti Kitchen with quartz countertops that includes appliances, an island with seating, and seamless flow into the Dining Room - which opens to the back deck! The cozy Living Room, anchored by a gas fireplace, is perfect for relaxing evenings at home. The flutted fireplace surround with the built-in bookshelves are a beautiful focal point in this bright space. The second floor features three Bedrooms, including a luxurious primary suite with a walk-in closet and a private En-suite. For added convenience, Laundry is also located on the second level. The fully finished Basement expands your living space, offering a versatile Recreation Room with an electric fireplace, a fourth Bedroom, and a full Bathroom. With the peace of mind provided by a Tarion warranty, this home is ready for you to make it your own. Don't miss the opportunity to live in this beautiful new build in one of Mount Forest's most desirable neighborhoods! (id:59646)
7382 Highway 6 Highway
Northern Bruce Peninsula, Ontario
* HIGHWAY EXPOSURE * IN-TOWN RESIDENTIAL + COMMERCIAL * Are you looking for an opportunity to operate your own business while enjoying the convenience of living on site? This may just be the opportunity you were waiting for! Sited on Highway 6 in Tobermory, this package of two lots offers a total of 1.3 acres and 183ft. of highway exposure! Plenty of parking for your commercial operation. The store portion is over 2600sq.ft. including a large garage/storage area - perfect for unloading inventory. The retail section measures 54ft. x 28.5ft. with 8ft. ceilings. Additional space with 9ft.10in. ceiling measuring 17ft. x 13.5ft. The home is separated by a breezeway, providing inside storage and easy access to the store without going outside! The home features 3 bedrooms+office, and 1.5 bathrooms over 1550sq.ft. All main level living! Enjoy an open concept kitchen and dining room with large windows. The living room offers a spacious place to unwind with access to the front deck, wood fireplace and bay window. The den or office space is perfect for those looking to work from home. Lot 1 features the home+commercial building, C1-a zoning and measures 183ft. x 200ft. Lot 2 included is a vacant residential lot behind, RU2 zoning, measuring 100ft. x 200ft. Total 2024 taxes: $4,794.23. The building is serviced by a private septic system and drilled well. Municipal water connection may be available at the roadway - buyer to complete due diligence with the Municipality. - Please kindly do not go direct for showings during business hours - a REALTOR is happy to set up a showing for you! (id:59646)
7382 Highway 6
Northern Bruce Peninsula, Ontario
* HIGHWAY EXPOSURE * IN-TOWN RESIDENTIAL + COMMERCIAL * Are you looking for an opportunity to operate your own business while enjoying the convenience of living on site? This may just be the opportunity you were waiting for! Sited on Highway 6 in Tobermory, this package of two lots offers a total of 1.3 acres and 183ft. of highway exposure! Plenty of parking for your commercial operation. The home is separated by a breezeway, providing inside storage and easy access to the store without going outside! The home features 3 bedrooms+office, and 1.5 bathrooms over 1556sq.ft. All main level living! Enjoy an open conceptkitchen and dining room with large windows. The living room offers a spacious place to unwind with access to the front deck, wood fireplace and bay window. The den or office space is perfect for those looking to work from home. The store portion is over 2600sq.ft. including a large garage/storage area.Lot 1 features the home+commercial building, C1-a zoning and measures 183ft. x 200ft. Lot 2 includedis a vacant residential lot behind, RU2 zoning, measuring 100ft. x 200ft. Total 2024 taxes: $4,794.23. The building is serviced by a private septic system and drilled well. Municipal water connection may be available at the roadway - buyer to complete due diligence with the Municipality. - Please kindly do not go direct for showings during business hours - a REALTOR is happy to set up a showing for you! (id:59646)
Lower - 22 Moss Place
Guelph (Kortright West), Ontario
Welcome to this legal accessory apartment nestled in the heart of Guelph, just moments away from the esteemed University of Guelph, this charming 1-bedroom, 1-bathroom with parking for 1 vehicle basement unit offers a perfect blend of convenience, comfort, and style. Step into a space where every detail has been thoughtfully curated to ensure a welcoming and safe environment for dedicated students, or perhaps a young professional like you. As you enter this delightful walk-down unit, you'll be greeted by an abundance of natural light streaming in, dispelling any notion of a typical basement dwelling. The well-designed layout maximizes space and functionality, creating a cozy retreat where you can unwind and focus on your studies and me-time. The unit boasts a convenient in-suite laundry facility, eliminating the hassle of off-site laundromats. Plus, parking for one vehicle is included, providing added convenience for those with busy schedules. But the perks don't stop there. Say goodbye to the stress of utility bills - all utilities are included in your rent, offering you a hassle-free living experience. Whether it's heating up a quick meal in the kitchen or relaxing in the comfortable living area, you'll have everything you need right at your fingertips. Beyond the comforts of your new home, you'll find yourself in close proximity to the University of Guelph, making those early morning lectures a breeze. Enjoy easy access to campus facilities, libraries, and recreational areas, all within walking distance. Owned by a caring landlord, this property promises a welcoming and secure environment for a young professional or student seeking a place to call home. Rest assured, your comfort and well-being are top priorities here. Don't miss out on the opportunity to experience independent living at its finest. Schedule a viewing today and discover why this charming basement unit is the perfect choice! (id:59646)
9600 Harris Lake Water Access Only
Whitestone, Ontario
NO ROADS just Explore Harris Lake to South Magnetawan River system, where you can revel in OFF_GRID only or generator-powered living in a charming rustic cabin nestled within the serene woods. 295ft of waterfront on 2.47 acres. This private retreat is situated in a secluded deep bay, offering breathtaking water views. The cabin features an original stone fireplace and walls of windows that flood the space with natural light. Ample storage is available in the outbuildings and a separate bathroom shed. For a truly unique experience, venture into the "honeymoon suite," Bunkie with a screened-in porch that provides full lake views. While you're enjoying this back-to-basics lifestyle, you'll stay connected with the internet through Starlink. Don't miss the opportunity to embrace cottage life in this tranquil and excellent fishing water system. If you have a penchant for out-trip camping and canoeing, you'll be pleased to discover that Magnetawan River Provincial Park is nearby, offering an added bonus to the area. The Magnetawan River loop, stretching over 80 kilometers of mostly flat water, is perfect for novice canoe trippers. It takes you on a scenic journey that eventually leads back to the starting point : Your cottage. This property is ONLY accessible from the water 20 min boat ride from Marina. No road access. Please call Listing Agent for details. (id:59646)
1 Prestwick Drive
Huntsville (Chaffey), Ontario
Settlers Ridge by Devonleigh Homes subdivision is highly desired Huntsville neighbourhood. Brick family bungalow move in ready. Corner lot location adds room for outdoor enjoyment, gardens & space for Muskoka life at its finest. Features include 3 bedroom, 3 bathrooms , a full finished basement and attached 2 car garage Main floor laundry, plenty of storage spaces, walkout to patio and landscaped yard from dining, bright open concept living area. Downstairs family room & recreation room with 3rd bedroom & 4 pc bath provides plenty of room for family and entertaining. Asphalt double wide driveway, Natural Gas Heating, AC, HRV, Irrigation System, Town Services efficient home to run. Neighbourhood atmosphere with parks and easy access for pet walking, trails nearby and easy year round Huntsville amenities. Nearby Historical Downtown Huntsville, Huntsville Hospital, Arrowhead Park, waterways, Entertainment, Arts & Culture, Sports, Schools and everything you need. Value packed and waiting for you. (id:59646)
800 Butternut Avenue
Waterloo, Ontario
One of a Kind Detached Home in Prime Waterloo Location!3 Bed | 3.5 Bath | Bonus Loft | Legal Basement Suite | Upgraded Throughout. Welcome to this bright, spacious, and meticulously maintained detached home located in the heart of Waterloo! Featuring 3 generously sized bedrooms, 3.5 modern bathrooms, this home offers comfort, convenience, and incredible flexibility for today's families. The unique loft space is the ultimate bonus — perfect as a teenager’s private retreat, hobby room, children’s playroom, entertainment zone, or a serene relaxation space. A rare find that adds function and character to this already impressive home. Finished Legal Basement with Separate Entrance (2024) Enjoy the benefits of a fully finished legal basement suite, complete with its own kitchen, bathroom, and private entrance. Perfect as an in-law suite, multi-generational living space, or income-generating rental. Highly rated - Vista Hills Public School(Elementary School) and Laurel Heights Secondary School. Upgrades Include: Finished Legal Basement with Separate Entrance (2024) . Fridge-main floor (2024), Stove, Dishwasher, Washer & Dryer (2021), Hardwood & Carpet Flooring (except loft) (2021), Kitchen cabinets painted (2021), Kitchen flooring tiles installed (2025), Lighting fixtures and fans in all bedrooms (2021), Legal Basement Appliances: (2024), A/C & Furnace (2022), Roof (2020). Unbeatable Location, surrounded by highly rated schools, including top local high schools, Minutes to University of Waterloo & Wilfrid Laurier University. Centrally located with quick access to shopping, dining, parks, transit & all major amenities. This home is a true gem in Waterloo, offering space, flexibility, and style, with pride of ownership evident throughout. Whether you're looking to grow your family, invest, or enjoy multi-functional living, this property has it all. Don’t miss this rare opportunity to own a fully upgraded, move-in ready home in one of Waterloo’s best locations! (id:59646)
236 Hewat Street
Cambridge, Ontario
236 Hewat Street, Cambridge this home truly has it all — a massive lot, detached garage/shop (32 x 17.5), and charming bungalow — all just minutes from the 401. Situated on nearly a quarter-acre lot in town, this property combines convenience, space, and lifestyle. The new (2021) double-wide driveway leads to a versatile detached garage/shop, offering exceptional storage or hobby space. Inside, the open-concept main floor features two bedrooms, a bright living room, and a dining area that flows seamlessly into an updated kitchen. The kitchen has undercabinet lighting, stainless steel appliances, custom range hood, tile backsplash, and a peninsula with breakfast bar — perfect for morning coffee or entertaining. A full bathroom and a practical mudroom complete the main level. Head downstairs via solid hardwood stairs to a fully finished basement with a spacious rec room, play area, additional bedroom, 3-piece bath, and laundry room — ideal for guests or growing families. Major Updates Include: New roof (2024) New furnace & A/C (2023) Deck (2017) Front stone porch (2022) The private, fully fenced backyard is a dream: mature trees, lush lawn, landscaped gardens, and loads of space to run and play. The detached garage/shop features a concrete floor, on-demand Wi-Fi-enabled gas heater, automatic door, man door, and windows — currently used as a gym, it can easily adapt to suit your needs. Bonus: there's gated access on the opposite side of the home, offering more flexibility for vehicle or trailer access. This isn’t just a home — it’s a lifestyle opportunity. Don’t miss your chance to view it! (id:59646)
11001 Crane Lake Drive S
Algonquin Highlands (Sherborne), Ontario
Welcome to Crane Lake near the Hamlet of Dorset, in Haliburton County. Discover the peace and quiet on tranquil Crane Lake where summers are endless and life at the lake is simple and stress free. Listen to the songs of the birds, the call of the loon or the hoot of an owl nearby. This 3 bedroom cottages comes completely furnished so you can move right in and enjoy cottage life and watch summer unfold at the lake. A cute one room bunkie only steps away from the main cabin provides extra space when you need it. The lake is quiet and peaceful with only the summer breeze rustling the leaves from time to time or the sounds of laughter from down the lake as children explore cottage life. At both the cottage and the waterfront you will enjoy that much sought after sunny south exposure all day long. A new septic system was installed in 2017. With no motor restrictions you could have a small motorized boat for getting around to visit your friends on the lake or an afternoon of fishing. Crane Lake is a pretty lake with most of the cottages located along the north-east shore leaving pockets of crown land holdings along the south shore. It is only a 10 minute drive from the Hamlet of Dorset where you will find shopping, parks, hiking trails, the famous Dorset lookout tower and so much more. Dorset also have several restaurants' when you don't feel like cooking or just want to go out. Algonquin Park is always a nice day trip and Huntsville is only a 40 minute drive for entertainment and shopping. Peace and tranquility await at Crane Lake. (id:59646)
5105 Hurontario Street Unit# 522
Mississauga, Ontario
Brand new, bright, and luxurious one-bedroom condo in resort-style Canopy Tower with stunning west-facing views! Features a modern open-concept layout, stylish laminate flooring throughout, and a spacious balcony perfect for relaxing! Prime location in the heart of Mississauga—just steps to the upcoming LRT, shopping, schools, and minutes to Square One, major highways, and the GO Train! Includes one underground parking spot! Gas, water, and internet also included—tenant only pays for electricity! Don’t miss this amazing opportunity—book your showing today! *Some photos have been virtually staged to showcase the potential of the space. (id:59646)
214 North Lancelot Road
Huntsville (Stephenson), Ontario
Breathtaking picturesque hobby farm or working livestock farm, you choose. Previous owner had cows, horses, pigs and chickens and current owner had a small cattle farm...and of course a donkey. The creek on the property takes you into Siding Lake by canoe or kayak and there is a dock to sit by the water. This property boasts a spectacular waterfall in the spring and early summer. Trails throughout over your lovely little creek (new bridge in 2023). Square timber log home is 3 bedrooms, 2 bathrooms and walk out basement and an attached carport. If you are needing a larger home, there is plenty of room to add on. Outbuildings include hay barn 100' x 40', Super Structure Pack Barn 60' x 30' with cement floors, cement feed mangers from one end to the other, heated office inside with water supply and heated water bowl, little barn built in 1985, 2 horse stalls and a chicken coop 30' x 20', building for tractors etc. The historic little shed currently used as a wood shed has been shored up and created a lovely vista over your 25 acres of fenced pasture. This property is one of a kind and is located only 10 minutes from the vibrant and growing year round community of Huntsville and a few minutes drive to Highway 11 access. Owners heat primarily with wood but there is a newer forced air propane furnace, fiber optics to be installed in spring of 2025, and all of the amenities you crave close by. The home and all outbuildings are nestled well back from this quiet year round road and school bus route. (id:59646)
235 Medonte 2 Side Road
Oro-Medonte, Ontario
Gorgeous Ranch Bungalow with walkout basement on 2 trees acres in Oro Medonte. Over 3,700 sq.ft. of finished space. Many recent updates and upgrades. Hardwood floors, propane fireplace and vaulted ceiling in Living rm. Open floor plan allows for Dining area. Large country kitchen with lots of cabinets and centre island. Breakfast nook overlooking yard. Main flr laundry with walkout to covered deck. Hobby rm/workshop with door to side yard. Direct entry from Garage. 2 Bdrms and 2 Baths including Primary suite with large window overlooking private back yard. Ensuite features 3pc Area with shower plus luxurious soaker tub and dressing area with walk in closet. The full finished basement offers large Family rm with propane fireplace plus a fantastic space for inlaws or adult children. Kitchen, Living area and More! Lots of Storage area. Paved, circular driveway. Convenient access to 400 highway for commuters while enjoying the tranquility of the Oro Medonte countryside. (id:59646)
16 Bethwin Place
Toronto (Willowridge-Martingrove-Richview), Ontario
This pristine 3-bedroom bungalow sits proudly on a beautifully manicured corner lot facing the park, in one of the most friendly, family-oriented neighbourhoods around. Loved and cared for over the years, its now ready for new memories to be made. Enjoy a spacious pool sized backyard with lush landscaping and a peaceful patio perfect for relaxing or entertaining. The oversized 2-car garage features high ceilings, a separate electrical panel, and loads of potential for hobbyists, a workshop, or EV charging.The fully finished basement includes a separate entrance, full kitchen, above grade windows for lots of natural light, and tons of storage space ideal for in-laws, multi-family living, or income potential. With top-notch neighbours, a park across the street, and pride of ownership shining throughout the area, 16 Bethwin Place is more than a house, its the perfect place for a family to call home. Offers easy access to TTC, parks, shopping, and major highways making daily life effortless and convenient. (id:59646)
2560 2 Side Road
Burlington, Ontario
Welcome to your dream home nestled in Burlington's highly coveted Mount Nemo. This BRAND NEW custom-built modern style bungalow is a masterpiece of design and luxury, meticulously crafted with attention to every detail. Spanning over 5000+sqft of livable space this 4+2 bedroom, 4.5 bath residence offers a blend of sophistication and comfort, perfect for those with discerning tastes. Step inside and be captivated by the open-concept layout, accentuated by soaring cathedral ceilings that create an inviting and airy ambiance. The heart of this home, the ultimate dream kitchen, boasts imported European quartz countertops, luxury appliances, and a convenient over the stove pot filler, making it a culinary enthusiast's paradise. Designer touches though out, including Aria vents and a touch sensor kitchen faucet for added convenience. The central vacuum kick plate ensures carefree clean-ups, making everyday living effortless.Wide plank white oak floors flow seamlessly throughout the home, leading you to the grand primary retreat. This sanctuary features massive his and her walk-in closets, a cozy fireplace, and a private walk-out to a sundeck overlooking the tranquil backyard. The spa-like ensuite bath is a haven of relaxation, offering a luxurious escape from the everyday. The spacious bedrooms are designed with family in mind, with a Jack and Jill bath providing both privacy and convenience. Outdoor living is equally impressive, with an oversized 2 tier deck and cedar-covered front and back porches that extend the warmth and charm of this home into the great outdoors. Whether you're entertaining or simply enjoying the serene surroundings, these spaces are sure to delight. Fully fenced yard, Parking for 10+ cars, 30x20 powered Workshop for all your projects. Don't miss the opportunity to own this one-of-a-kind property in one of Burlington's most desired locations.Discover the blend of luxury and comfort in your new home today. Country living 5 min from everything (id:59646)
34 Oakwood Links Lane
Lambton Shores (Grand Bend), Ontario
Welcome to this beautifully maintained end unit bungalow condo in the highly sought after Oakwood Links community in Grand Bend. Perfectly situated at the very end of a quiet cul-de-sac, this home backs onto mature trees and expansive green space, a true retreat and just minutes from Grand Bend's main beach, vibrant shopping district, and walking distance to the golf course. Step inside to a bright, open-concept main level with 9 foot ceilings, featuring neutral tones throughout, ideal for any decorating style. The spacious primary suite boasts a walk-in-closet and a private ensuite. Enjoy the convenience of main floor laundry room and direct access to a private deck with awnings, perfect for morning coffee or simple relaxing outdoors. The finished lower level adds significant living space, with two large bedrooms, a bathroom, a generous size family room and ample storage. Whether you are entertaining guests or accommodating family, this level delivers comfort and flexibility. Additional features include a double car garage with inside entry, a well-designed layout with 2 + 2 bedrooms and 3 bathrooms and a low-maintenance lifestyle in a quiet, desirable neighborhood. Don't miss this opportunity to enjoy carefree condo living in one of Grand Bend's best locations. (id:59646)
Con 19, Pt Lot 7, Part 4 W. Ipperwash Road
Lambton Shores, Ontario
Vacant Building Lot Steps to Sandy Shores in Ipperwash. Opportunity awaits with this vacant residential lot just a short walk from Lake Hurons sandy beaches. Set in the friendly lakeside community of Ipperwash and backing onto protected green space, this lot offers the perfect setting for your future cottage or year-round home. Development prep is already complete, including: Site grading and stormwater management, Hydrogeological and geotechnical studies, Septic system plans, Water connections established and Environmental impact assessment. Survey Available. Municipal address and property taxes to be determined. Development agreement will be registered on title. Don't wait to make your dream of lakeside living a reality! (id:59646)

