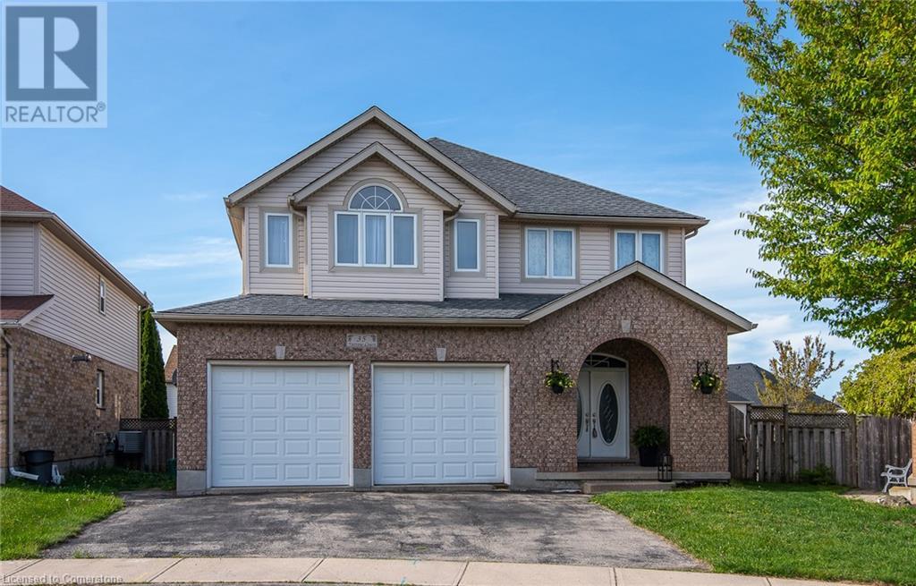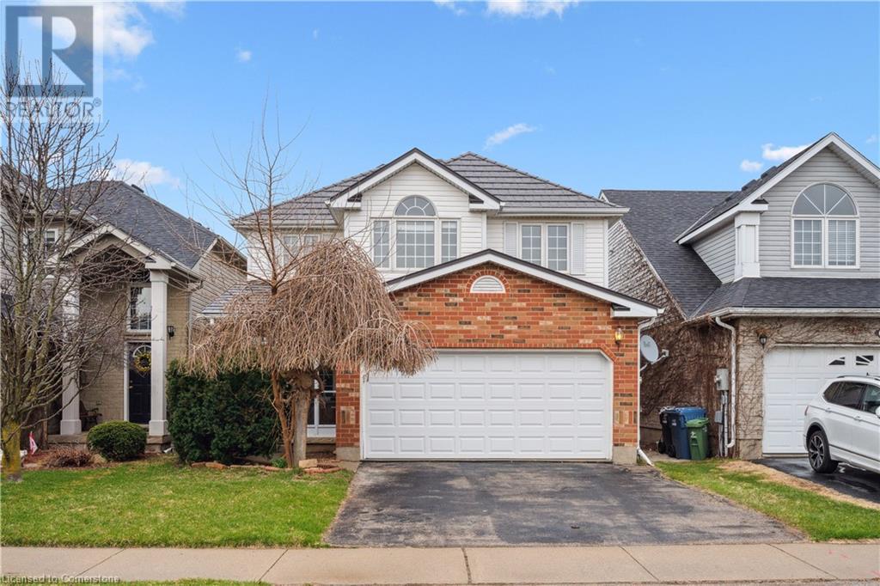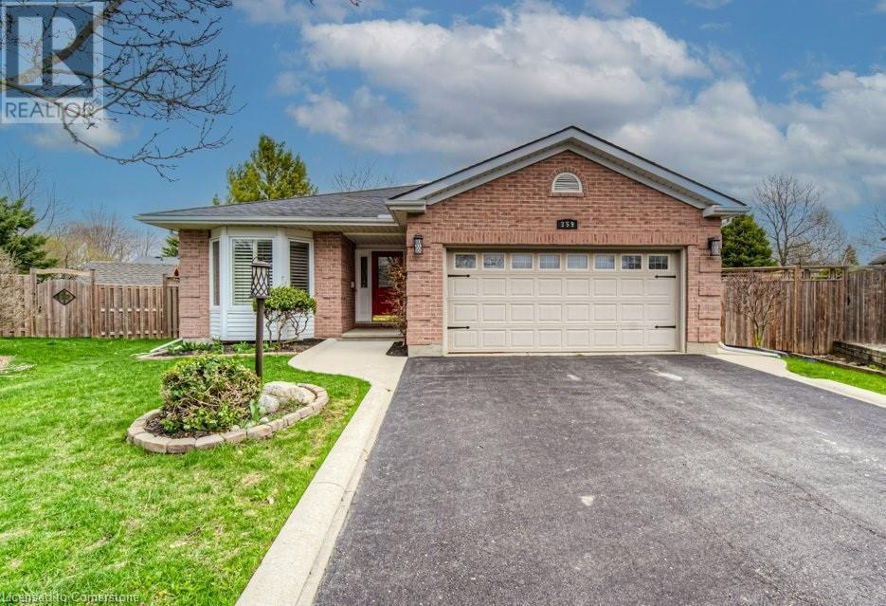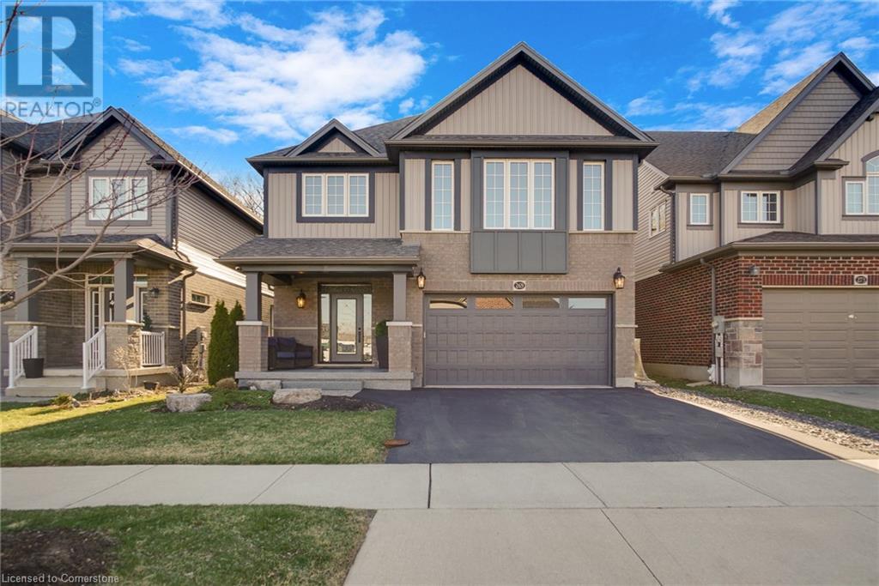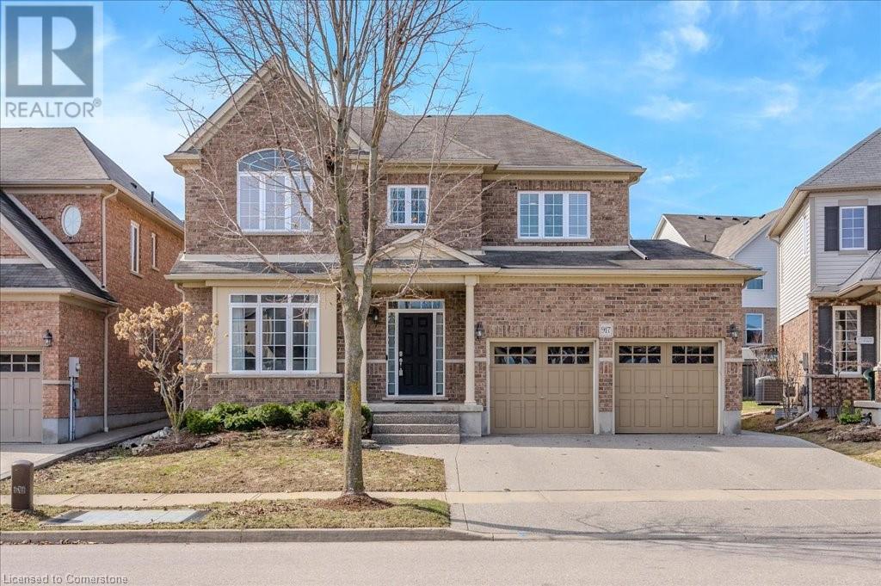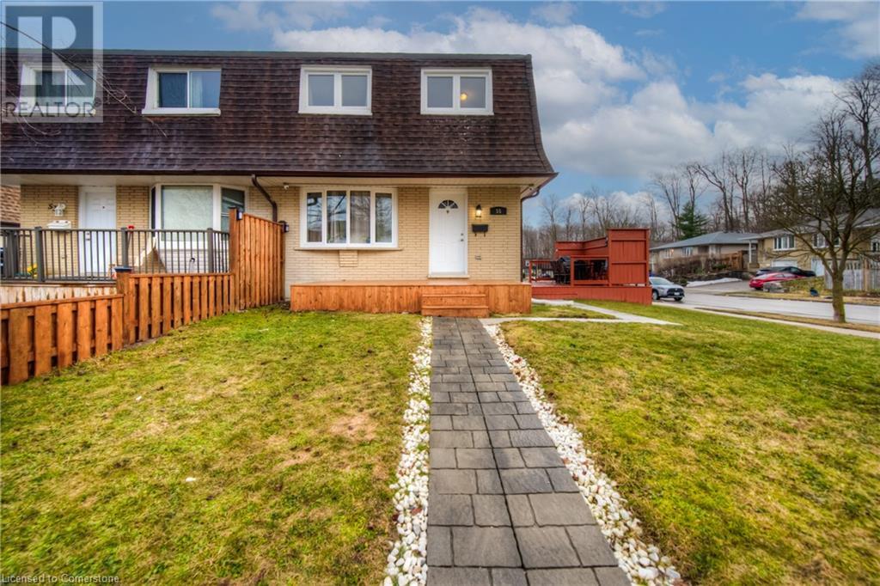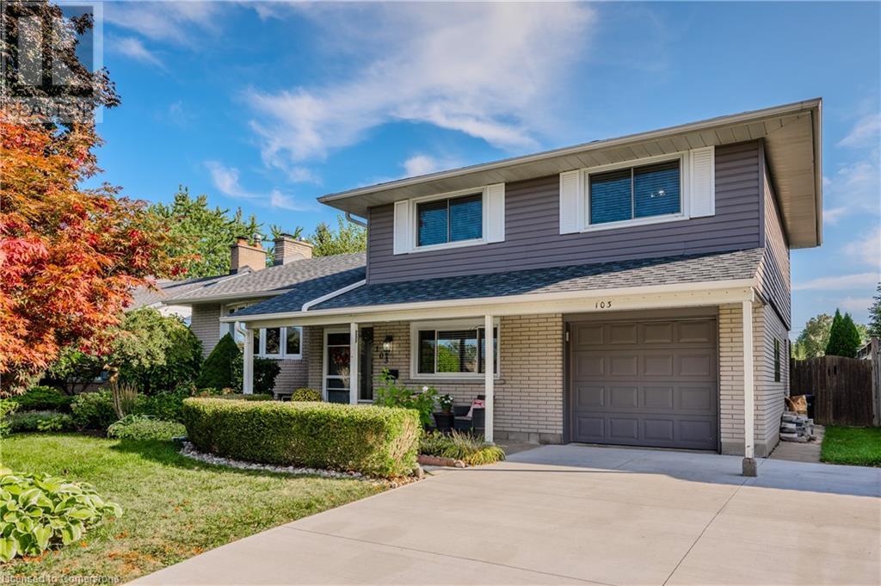1010 Wood Drive
Listowel, Ontario
OPEN HOUSE: SAT MAY 24 - 2 4pm. This luxury bungalow offers fine finishes for those buyers with discerning taste. Enter through the front foyer, and be instantly impressed with the high ceilings and hardwood floors. This 3 bedroom, 2 bathroom, 2270 sq feet of main floor living space has great interior flow as you are drawn directly into the grand living room with coffered ceiling and open concept kitchen. The living room features plenty of natural light, tray ceiling, hardwood floors and highlights the impressive gas fireplace. The formal dining room is adjacent to the large, modern kitchen. Ample, ceiling-high cabinets, a large island with granite countertops, and heated floors makes this kitchen the heart of the home. The main highlights of the primary bedroom are the tray ceiling, large walk-in closet and a 5 piece ensuite with shower and double sinks, no need to share! Two additional bedrooms, a 4 pcs main bathroom, the main floor laundry room with access to the garage, completes the first level. The unfinished basement floor is already framed, with electrical completed, and ready for drywall and carpet to complete this lower level. If you are looking for a potential separate apartment for additional family members, this is the ideal opportunity to design what works for your needs. The basement can be accessed separately via the garage stairwell. The fully fenced backyard overlooks the rear green space, and the large back deck is perfect for those summer family gatherings! Here's your opportunity to live on one of the nicest streets in Listowel, close to shopping, Kinsmen Trail and more! (id:59646)
35 Yarrow Court
Kitchener, Ontario
WELCOME HOME! This is the one. With over 4000 square feet of living space, there's room for the WHOLE family. Walking in the double doors, you'll enter into the large front foyer. The layout is perfect, with a great room, dining room (with a gas fireplace) and HUGE eat in kitchen. From the dinette, you can head through the sliding door to the large deck and steps down to the expansive, (corner lot) fully fenced back yard. The main floor also has a laundry room, powder room, entrance into the double garage and loads of storage options. Head up the newly carpeted stairs and you'll find 4 bedrooms. The enormous primary bedroom has a walk in closet as well as a spacious 6 piece bathroom. Next to the primary, you'll find a bedroom that will surprise you with it's 3 piece ensuite. There are 2 more bedrooms and a 3rd full bathroom to finish up the 2nd floor. Head down to the basement and you'll find a space perfect for a family room, or a great place for the kids to hang out. With 2 bedrooms (one with a gas fireplace) an office space (that could potentially be made into a 7th bedroom) and a utility room with LOTS of space for storage...this is perfect for those needing lots of space. Enjoy the virtually staged pictures and just imagine how you will decorate your next home! Call your agent today! (id:59646)
60 Camm Crescent
Guelph, Ontario
Welcome to your new Home in the highly sought after South End of Guelph! This 2 Story, double car garage is perfectly located for families. There are schools, bus lines and every amenity you need within walking distance as well and even a brand new Recreation Centre being built in the area, with an easy commute to the 401 this home has it all! Step through your covered porch and come inside to this 3 good sized bedrooms, 3 bathroom detached home with plenty of space for you and your family. Imagine yourself sitting in your living room with vaulted ceilings and hardwood floors and cozying up to your fireplace, looking at the open concept on the main floor which is also great for entertaining, which leads to the backyard. Take a step outside to your large finished deck and well laid out large yard that comes complete with garden space, an apple and a cherry tree! The finished basement provides bonus recreation space as well as an office and a 3 piece bathroom to have the flexibility of a variety of uses. To top it off you will love that the home has a metal roof, brand new garage door and updated furnace. This is one you wont want to miss! Some Notables - Metal Roof (2014), Furnace(2022), New Garage Door (2024) (id:59646)
359 Stoneheight Place
Waterloo, Ontario
Beautifully showing large home on a massive pie shaped lot at the end of a court within walking distance to Laurel Conservation Area. This stunning Waterloo home has a 4-step staircase walk-up from the third level that has a wet bar area and a natural wood burning fireplace. A perfect two-family set up for a mortgage helper and an excellent investment. Altogether there are 4 entrances. Many upgrades include granite counter tops, stainless steel appliances, large open space kitchen with a newer Bosch dishwasher replaced in 2024, upgraded bathrooms, hardwood flooring, extensive porcelain tiling, plenty of storage cabinetry throughout, 200-amp service, huge deck with solar lighting, gas fire pit, gas line for bbq, and a concrete pad in an ideal location to add a future hot tub that has the electrical roughed in, +++. The fully fenced back yard spreads over 100' across the back of the property and the are many beautiful mature trees, as well as a garden shed with storage behind it, and a separate boxed vegetable garden section tucked off to the side. This is a very impressive and immaculately looked after home ready for a new owner. Note: the above ground finished area includes the finished 3rd level. (id:59646)
269 Sedgewood Street
Kitchener, Ontario
Welcome to 269 Sedgewood Street, Kitchener – Executive Elegance in the heart of Doon! Situated on a quiet, premium lot with no rear neighbours and backing onto a mature forest, this stunning 5-bedroom, 5-bathroom home blends luxury, comfort, and high-end design in a family-friendly setting. From the striking curb appeal to the grand interior with a stately staircase and serene views, every detail is elevated. The gourmet kitchen features custom leathered quartz countertops, full island with built-ins, premium KitchenAid appliances, and a walk-in pantry, opening to a full-width composite deck—perfect for entertaining. Boasting nearly $300,000 in thoughtful upgrades include professional landscaping, a fully finished basement, upgraded bathrooms, a custom laundry room, designer lighting, premium lot, and more. With three spacious living areas, all bedrooms offering en-suite or Jack & Jill bathroom access, and a luxurious primary suite with two walk-in closets and spa-like ensuite, this home offers flexible living for large families. The convenience of a move-in ready, like-new home on a superior premium lot, and thoughtfully finished to the highest standards, offers exceptional value unmatched by any new construction at this price. Located near top-rated schools, trails, and Hwy 401, this is a rare turnkey opportunity in one of Kitchener’s most sought-after communities. (id:59646)
525 Erinbrook Drive Unit# C062
Kitchener, Ontario
1 Year Free Condo Fee credit!!!! Welcome to the Renee, a modern 1392 sq. ft. second and third floor unit in the Stacked Condo Townhomes at the Erinbrook Towns! This unit offers 3 bedrooms, 1.5 bathrooms, and a dedicated parking space. The second floor features an open-concept living room, a modern kitchen with a dinette, and a powder room. Enjoy the covered balcony for outdoor relaxation. The third floor includes a principal bedroom, two additional bedrooms, and a main bathroom. Stunning quality finishes including an appliance package. These units are ENERGY STAR® certified and a Bell Internet Package is included in Condo Fees. If you enjoy a lock-and-go lifestyle with little to no maintenance, then a condo villa is perfect for you! Say goodbye to shoveling snow and mowing the lawn, and spend more time doing what you love most. Please visit the Sales Centre located at 155 Washburn Drive Monday-Wednesday from 4-7pm and Saturday & Sunday from 1-5pm. First-time Homebuyer Deposit plan available for qualifying purchasers! *Colour selections/finishes/upgrades have been selected by our award-winning design team and are reflected in the pricing. Please reach out to the Salesperson for more information. (id:59646)
7 Ashley Court
Kitchener, Ontario
Wonderfully updated raised bungalow on a sought after court location. Pride of ownership is evident from the manicured front and rear yards to the pristine interior. Inside you will be greeted by an expansive foyer giving access to the main floor, lower level and garage. The main floor is carpet free showcasing stylish wide plank flooring and features a gorgeous updated kitchen (2019). The kitchen is finished in designer colours and complimented by beautiful quartz countertops and in demand stainless steel appliances. The kitchen is the hub of the home and overlooks the spacious living room with feature wall. The updated (2019) four piece bath gives an ensuite privilege to the primary bedroom. On this level you will also find 2 additional bedrooms. The downstairs is bright with natural light coming in through the large windows. The family room is the perfect place to unwind with the gas fireplace and built ins on both sides. This level is not only carpet free, but affords you a remodeled three piece bath (2019). Along with a den with custom built in desk. The laundry room has abundant storage. The rear yard is the perfect place for gatherings. The oversized exposed aggregate patio gives many options for lounging. The gas line for future bbq is very convenient. The rear yard is completed with a storage shed and fully fenced. This home is ready for you to move right in. (id:59646)
917 Fung Place
Kitchener, Ontario
LOCATED ON A QUIET COURT! This 4+1 bedroom has everything you need for a growing family. As you enter the home to a large foyer, you walk into a home that has 9ft ceilings throughout the main floor, elevated by a formal living room with coffered ceilings, maple hardwood floors and ceramic throughout the main floor. A powder room is tastefully decorated and tucked away right before going into the mudroom with entry into the garage which has a Level 2 EV Charger. The Family Room has large windows that let so much light in and a gas fireplace. The kitchen is a beautiful place to entertain with a large island, quartz countertops, stainless steel appliances including a gas stove and a new fridge (2024), and a walk out to a patio with a stone patio and pergola. Upstairs you will find 4 bedrooms, with a large primary bedroom that boasts his and hers walk in closets, and a large 5 piece ensuite bathroom with his and hers vanities. There is also a large 4 piece main bathroom to complete the upstairs. The basement was finished in 2018 and includes a bedroom and a 3 piece bathroom. There is also hook ups and outlets to add a kitchen for future use. The exterior of the home is all brick, and the driveway was done in 2021. This home is conveniently located to the 401, Chicopee Ski Hills, Shopping, and great schools. Come and see it today! (id:59646)
224 Westmeadow Drive
Kitchener, Ontario
Immaculate freehold home 3-bedroom 4-bathroom home on the desirable west side of Kitchener in the sought after school district of Beechwood Forest neighborhood. Perfect for growing Families providing lots of natural light and a single car garage plus double driveway. The main floor features a spacious kitchen . In the upper level you will find a primary bedroom with walk-in closet and full bathroom.. The second and third bedrooms are the perfect size for your needs and you will love the full bathroom. The finished basement is a great space for a nice recreational room where you can sit and relax to watch movies, add a home office, gym or any other hobbies you might have, and it comes with a 2c bathroom. Enjoy many beautiful days entertaining on your very own deck while watching Nature and birds! Close to schools, parks, walking trails, the Board Walk, Walmart, Costco, minutes from Hwy 7, and many amenities. New Gazebo and Shed(2018), Roof (2018), New Furnace and AC, Duct cleaning (Dec 2024), Water Softener, Sump pump(2022),Park in from. Large backyard backing to Boardwalk. Wooden storage in Garage. New countertop(2025).Wont last long !!! (id:59646)
55 Ingleside Drive
Kitchener, Ontario
OPEN HOUSE Sat. May 24, 2-4 P.M. Great starter home in a quiet neighbourhood conveniently located. Close to school, community centre, shopping, public transit, walk-in clinic, walking trails. The stainless steel appliances and the granite countertop make the kitchen look modern. Many upgrades: flooring of main floor (2024), upper level windows (2024), A.C. and furnace (2021), Fridge (2024), dishwasher (2024), shed (2024), fence (2023), deck (2023), porch (2024), concrete driveway (2021). In the basement there is a den that could be used as an office, as a gym, as an arts and crafts room or as a men's cave, your choice. There is ample parking, it fits 4 large cars or 6 small cars. It is ready for you to move in, come and check it out, it won't last! (id:59646)
103 Gay Crescent
Kitchener, Ontario
!!!!! Amazing Entertainers Backyard !!!!! ...........Move-in ready and well maintained, this 4 Bed , 3 Bath home starts with a cozy covered front porch.....The main floor space makes a great home office, bedroom or open up the wall to the sliding doors as a family room !....The perfect blend of modern updates and classic comfort.... Located in the quiet sought-after Stanley Park neighborhood of East Kitchener, this property features a pool-sized, private entertainer's yard and a walk-out from the kitchen to a deck—perfect for outdoor gatherings or a possible additional dwelling unit. The home boasts a fully updated custom Cerwood kitchen, newer windows, an updated electrical panel, newer roof and a freshly painted exterior..... The widened concrete driveway offers extra parking space and enhanced curb appeal. Additionally, the basement is equipped with a rec-room and a brand new full bath ! This Stanley Park gem is an ideal family home, offering style and comfort in a serene, family-friendly setting..... Ideally located to shopping/ schools and highway access. Don’t miss out on this fantastic opportunity! (id:59646)
31 Settlers Drive
Kitchener, Ontario
This isn’t just a house — it’s where your next chapter begins. Tucked into the quiet, family-friendly streets of Country Hills is 31 Settlers Drive. It is the kind of home that gives you room to grow, space to breathe, and a layout that just makes sense. Whether you’re juggling busy mornings, hosting the holidays, or carving out space for everyone to do their own thing. This home makes it all feel easier. From the moment you walk in, you feel it: this home was designed for real life. The updated kitchen is the heart of it all. With space for pancake breakfasts, homework at the new quartz peninsula (2024), and late-night chats over tea. The open-concept main floor, complete with brand new hardwood flooring (2024), connects the updated kitchen (2023) to the living and dining areas. Making it perfect for both everyday life and entertaining. There’s also easy access to the side deck for summer BBQ's and sunny afternoon breaks. Upstairs, you’ll find three bright, cheerful bedrooms and a clean 4-piece bathroom. Downstairs, the private primary bedroom offers a quiet retreat, complete with its own 3-piece ensuite. There is a conveniently located powder room and easy access to laundry. The partially finished basement is a great add on. Rec room, gym space, play area, or storage, its waiting for your personal touch! Outside, the fenced backyard is perfect for gardening, relaxing, or letting the kids and pets run free. There is also an ideal spot for a pool to be placed. And the best part? The big stuff is already done. The roof was replaced in 2020. The furnace and A/C, Kitchen appliances and washer and dryer were updated in 2022. This is more than just a move — it’s a step into a home that works with you, not against you. In a neighbourhood close to schools, parks, trails, and everyday essentials, life here just flows better. You’re not just buying a house. You’re building a life. (id:59646)


