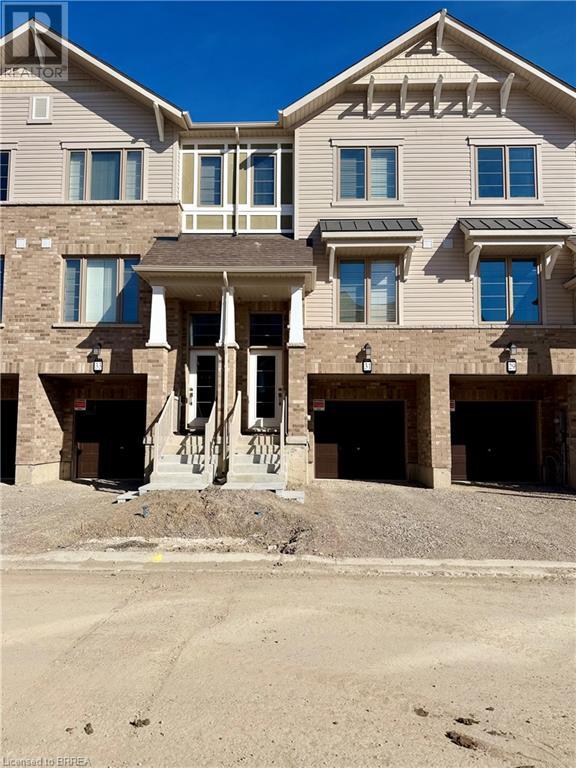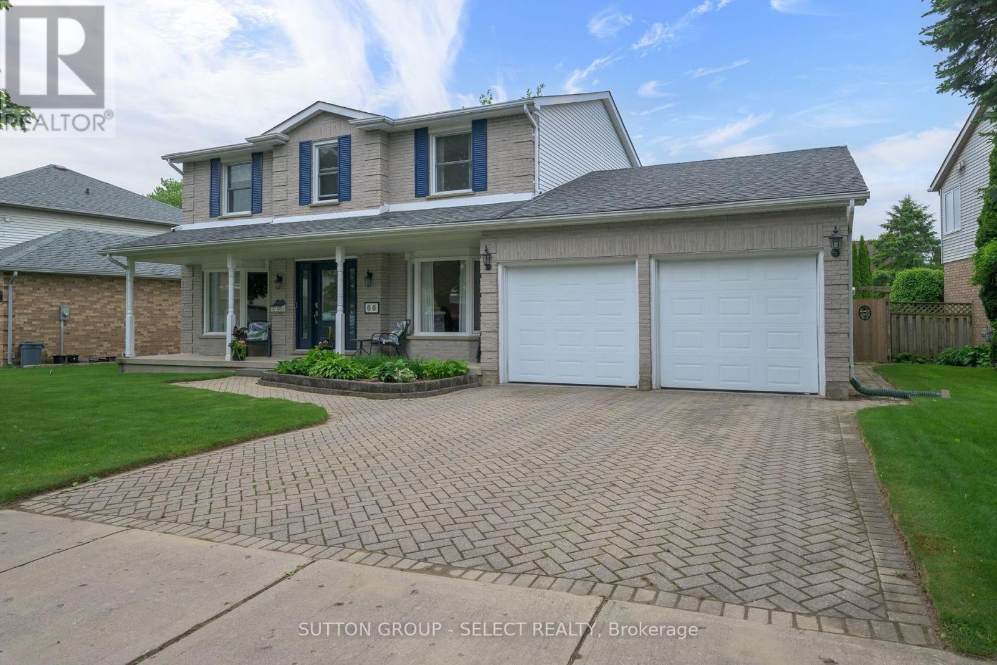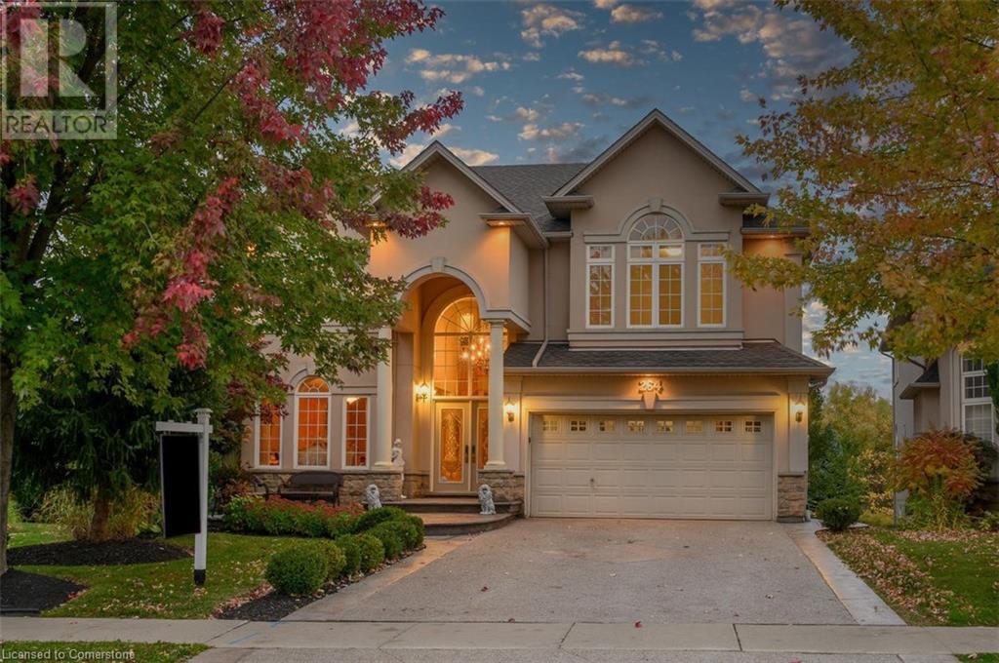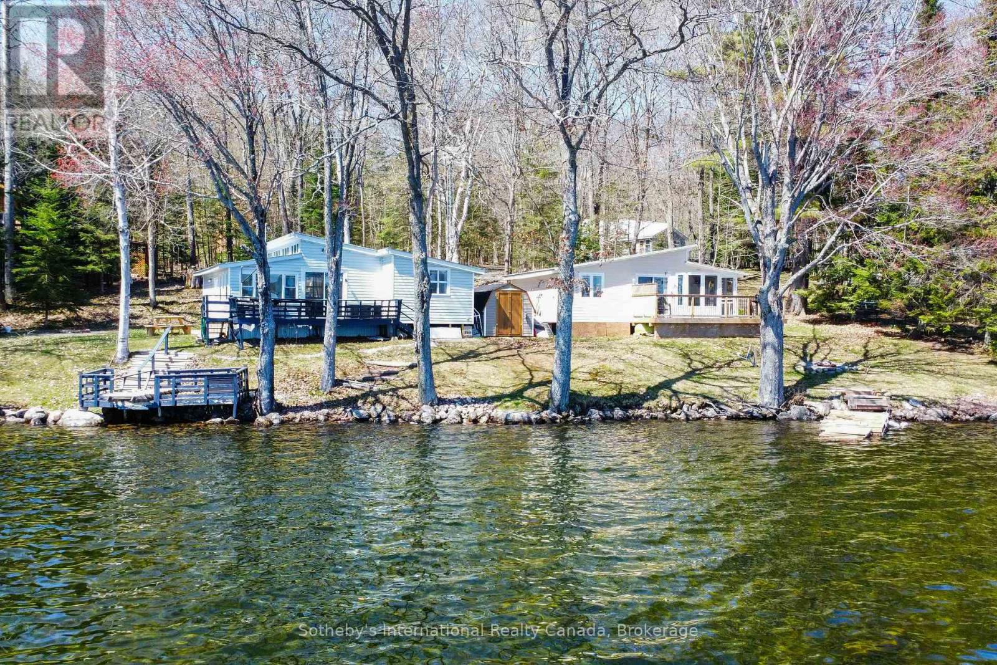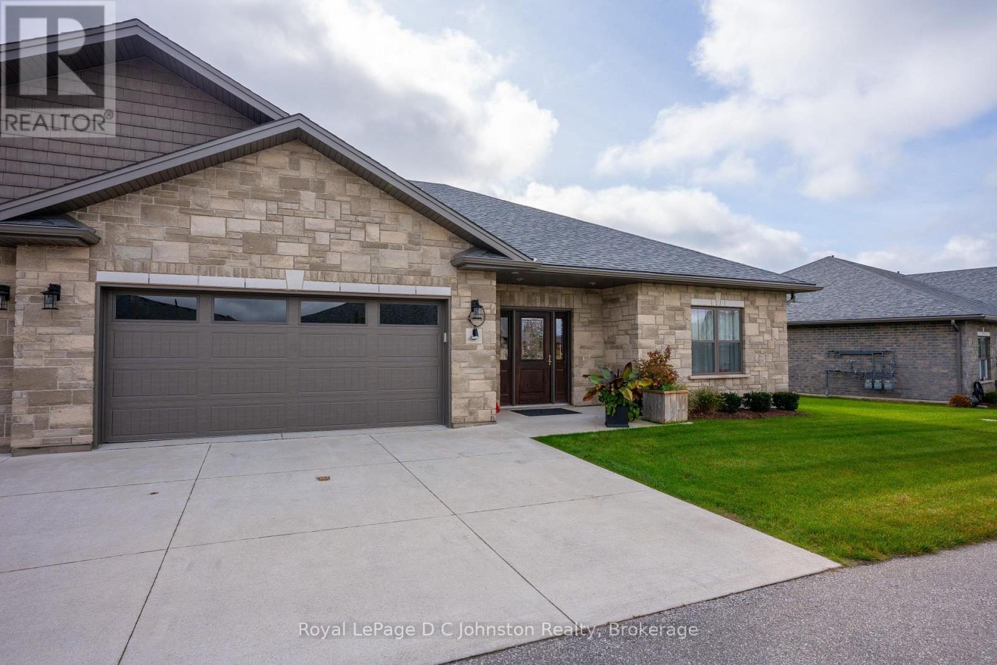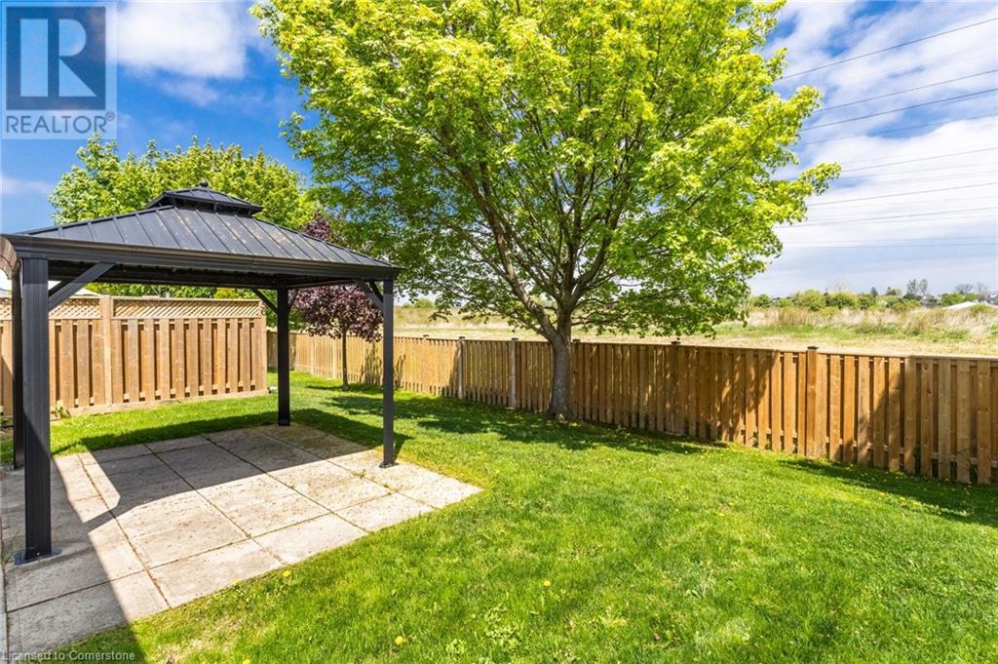95 Livingstone Drive
Dundas, Ontario
Experience spacious, stylish living in this beautifully updated 3+1 bedroom, 3.5-bathroom home, located in the highly sought-after Cascades community of Dundas. Just a short stroll to scenic waterfall trails, historic downtown Dundas, top-rated schools, shops, and more—this prime location offers the perfect blend of natural beauty and urban convenience. The main floor has been completely transformed into a bright, open-concept space ideal for modern living. At its heart is a stunning, fully remodeled kitchen (2024), featuring high-end appliances, sleek finishes, and seamless flow into the warm, inviting family room. A cozy gas fireplace and views of the private, landscaped backyard make this space perfect for both everyday living and entertaining. Step outside to a beautifully designed backyard retreat, complete with a hot tub (2022) and a brand-new pond (2025)—perfect for relaxing or hosting. Major updates include a new roof (2022) with transferable warranty, furnace (2024), and air conditioner (2020)—providing comfort, efficiency, and peace of mind for years to come. The professionally finished basement adds extra living space with a fourth bedroom and a renovated bathroom, offering flexibility for guests, a home office, or extended family. Upstairs, one of the three bedrooms features a private balcony with peaceful escarpment views—your own serene retreat. This move-in ready home offers the ideal combination of location, space, and lifestyle—an exceptional opportunity in one of Dundas’ most cherished neighbourhoods. (id:59646)
389 Conklin Road Unit# 31
Brantford, Ontario
Welcome to Unit 31 at 389 Conklin Road—a never-lived-in, 3-storey townhouse offering modern design, functional space, and an unbeatable West Brant location. With approx. 1,356 sq. ft. of finished living space, this 3-bedroom, 2.5-bathroom home is ideal for families and professionals seeking style and convenience. The bright and open second floor is the heart of the home, featuring a spacious living and dining area with a Juliette-style balcony that brings in fresh air and natural light. Stylish window coverings are already installed, and a main-floor powder room adds everyday convenience. Upstairs, enjoy a private primary suite with a full ensuite, plus two additional bedrooms and a second full bathroom. The ground level offers a flexible den with walkout access to a private backyard—perfect for a home office, gym, or quiet retreat. Located directly across from Assumption College and within minutes of four elementary schools, trails, parks, and shopping, this home offers comfort, connection, and convenience. Visitor parking and easy access to transit and major roads make daily living seamless. Be the first to call this stunning new townhome your own in a family-focused community. (id:59646)
10086 Hedley Drive
Middlesex Centre, Ontario
Take a look at this stunning 50-acre property in Middlesex Centre! The possibilities for the use of this magnificent peace of land are endless. Along with the charming & extensively updated century home, this property houses cleared land for farming, 10 acres of hunting & foraging woods, and a licensed dog kennel (2011) that you can operate or lease out. The Kennel can also be easily transformed into a spacious secondary dwelling or garage/workshop. Step onto the lovely stamped concrete front porch of the spacious home, and into the bright living space. The large eat-in kitchen is generously sized with tons of storage in the walk-through pantry. The master bedroom is on the main level and has a new walk-in closet and cheater ensuite. The laundry/mud room space is also located on the main level for your convenience. There's plenty of room for gatherings in this home, with the additional family room and separate mudroom/entrance. Upstairs you'll find 3 good sized bedrooms and another bathroom. Although too many to mention, the main upgrades include: Roof(2014), Natural Gas Furnace(2016), AC (2017) Kitchen(2022), Windows - upper & basement (2001) & main floor (2016). (id:59646)
66 Jennifer Road
London North (North B), Ontario
Move in for the 1st week of school! This well-maintained one-owner home in popular Jack Chambers school area has so much to offer starting with great curb appeal & a large covered front porch. A sweeping staircase & gleaming white tile floors greet you in the spacious foyer. Main floor includes big,bright living & dining rooms with engineered hardwood floors.Plenty of space for all your family gatherings & entertaining! Enjoy the convenience of the main floor office. Beautifully updated kitchen has cherry cabinetry, hard surface countertops & tile backsplash, plenty of cupboards including pantry, built-in bar & double oven slide-in range (2023).The adjoining family room features custom built-in cabinetry, electric fireplace & wall mount for your TV. The main level is completed by an updated 2-pc bath & large laundry/mudroom with access to the over-size garage.The washer is commercial grade (2022).Upstairs you will find an inviting primary suite with his & hers closets.Hers is a walk-in! The updated ensuite bath has a relaxing soaker tub & Bathfiitter shower (2022).Non-slip luxury vinyl flooring has been installed in both upstairs baths.Also on this level are 3 more generous bedrooms.Down on the lower level, there is a huge fully finished basement currently used as a playroom, games room complete with kitchenette, reading area & a study nook. There is a 2-pc bath, utility/storage room & many built-in storage cupboards & closets. The exterior has been well maintained & updated.The roof (2017) has 25 yr shingles. Most windows are double-hung NorthStar tilt windows for fast & easy cleaning.The attractive front door (2023) features beautiful sidelite windows that open! Imagine your summer evenings bug-free on the 2 tiered deck in your screened in gazebo and included gas BBQ (2022). No more propane tanks required. Located close to all the amenities including Masonville Mall, University Hospital & Western University. This much loved family home could be yours! (id:59646)
278 Marsh Line
Dutton/dunwich (Dutton), Ontario
This beautiful new 3-bedroom, 2.5-bathroom semi-detached home in Dutton offers exceptional value, quality finishes, and a functional layout. Enjoy peaceful country views while being just a quick 30-minute drive from London with easy access to the 401. The home is close to a variety of amenities, including a community centre with a park, soccer fields, courts, a splash pad, public pool, schools, shopping, a library, medical office, and gym. The main floor features a convenient 2pc bathroom, foyer with closet, inside garage access, and an open-concept design with LVP flooring and pot-lights. The spacious kitchen boasts quartz countertops, a large island with space for seating, backsplash and included appliances. The dining area overlooks the yard and offers access to a covered concrete porch. The living room is filled with natural light, showcasing a shiplap and tile gas fireplace with built-in cabinets. Additional storage is found in the large closet under the stairs. Upstairs, the primary bedroom includes an ensuite with double sinks, tile floors, and a shower. There are two other bedrooms with closets, a 4pc bathroom, and a convenient laundry room with tile floors, sink, and upper cabinets. Included in the price: asphalt driveway, sod, and Tarion Warranty. HST is included but rebated back to the builder, and taxes will be assessed based on MPAC valuation. Dont miss the opportunity to view this impressive home! (id:59646)
264 Diiorio Circle Unit# Lower
Ancaster, Ontario
Beautifully decorated and bright one-bedroom basement unit, perfect for a professional tenant. This fully private suite backs onto a ravine and is located in a quiet, mature neighbourhood. Utilities are included, with an additional $50 monthly for internet. Rarely offered in such a prime location—close to shopping, restaurants, and with easy highway access. (id:59646)
3539 County Road 21
Minden Hills (Minden), Ontario
Welcome to your perfect waterfront getaway on beautiful Soyers Lake; part of Haliburton's premier 5-lake chain, offering miles of boating, incredible fishing, and endless watersport adventures. Whether you're looking for a full-time residence or a 4-season cottage retreat, this property delivers on lifestyle, comfort, and location. With over 1,500 sq ft of living space on the main floor, this 3-bedroom, 1-bathroom home features a bright, open-concept living space, complete with floor-to-ceiling windows that frame stunning lake views and flood the space with natural light. Step outside onto over 800 sq ft of composite decking with modern glass railings, offering unobstructed panoramic views of Soyers Lake. It's the ideal spot for morning coffee, evening cocktails, or hosting friends and family. Set on a generous lot with 150+ feet of waterfront, you'll enjoy direct lake access. Just under the nearby bridge, you'll cruise effortlessly into Kashagawigamog Lake, unlocking the full 5-lake chain experience. This well-equipped home includes a metal roof, forced air propane heating, heat pump + air, drilled well, 200-amp breaker panel and a newly installed septic tank in 2024. While two large garages a 24x32 4-car with utility door and a 24x20 1.5-car garage offer tons of room for vehicles, boats, and all your cottage toys. Conveniently located just off a year-round County road directly between Minden and Haliburton, this property offers the best of both worlds: the serenity of waterfront living with quick access to shops, dining, and local amenities. Lower level features walk/out with development potential. This is more than a cottage, its a complete lifestyle on one of Haliburton's most sought-after lake chains. Don't miss your chance to own a slice of paradise on Soyers Lake! (id:59646)
1028 Hillcrest Lane
Algonquin Highlands (Stanhope), Ontario
Welcome to the beginning of summer in Algonquin Highlands! These two cottages on the shores of Halls Lake in Haliburton County offer a rare and exciting opportunity. With 156 feet of clear, deep shoreline, these two charming cottages sit just feet from the waters edge, a privilege no longer permitted under current building regulations. Both cottages are partially winterized and could be easily converted for year-round use. Together, they offer five bedrooms, two kitchens, and two bathrooms, providing ample space for family and guests. The gradual slope of the land allows for easy access to the lake. The yellow cottage was recently renovated, including the installation of a mini-split unit with heat pump and the lake-facing deck. Both feature thoughtful layouts that maximize space, bring in abundant natural light, and showcase stunning lake views. This property is also an excellent investment opportunity, offering strong rental income potential. With two separate cottages, its ideal for short-term vacation rentals, or a multi-family retreat. Conveniently located less than 10 minutes from some basic amenities and excellent restaurants, and just 25 minutes from a full range of amenities, including grocery stores, a hospital, a golf course, and shopping, you get the best of both seclusion and accessibility. You must visit this property in person to truly appreciate the charm and uniqueness offered. A professional rendering with floor plans has been created with a renovation idea for the blue cottage should someone wish to modernize it-ask your Realtor for details! (id:59646)
3 - 1050 Waterloo Street
Saugeen Shores, Ontario
Welcome to Troon Estates, where this five-year-old all brick townhouse condominium offers the perfect blendof comfort and convenience. Ideal for downsizing or simplifying your life, this charming home boasts 9ceilings throughout, two large bedrooms, two full bathrooms, and a versatile laundry room with built-in cabinets that could serve as a small office. Step into the bright and open-concept living/dining area, featuring a stylish kitchen with light cabinetry, white quartz countertops, a gas stove, and stainless steel appliances.The primary bedroom includes a private four-piece ensuite, while the second bedroom is adjacent to the 4piece main bathroom which adds to the homes functional layout. For extra living space, the south facing patiois partially covered and makes a great spot for summer enjoyment and ideal for BBQing or relaxing. With in-floor heating and a gas fireplace, this home ensures year-round comfort. The attached oversize garage has alaundry tub & offers plenty of storage, and the backyard is just a few steps from the walking trail and givesthe feel of a spacious yard without the maintenance. Perfect for retirees, or those just looking to downsize,this low-maintenance home is an excellent opportunity to enjoy a relaxed lifestyle. Dont miss out - scheduleyour private showing today! (id:59646)
1053 Bay Street
Port Rowan, Ontario
Welcome to 1053 Bay Street – A Modern Lakeside Retreat in Port Rowan Nestled in the charming lakeside community of Port Rowan, this beautifully built semi-detached bungalow offers a seamless blend of comfort and style. Boasting over 2300 sq ft of living space, this home features 2+1 bedrooms and 3 full bathrooms, making it perfect for families, downsizers, or those seeking in-law suite potential. The exterior showcases modern stone and vinyl siding, an oversized driveway with parking for four vehicles, and a cozy covered front porch—ideal for enjoying your morning coffee. Step inside to a bright, open-concept layout highlighted by 9-foot ceilings, neutral tones, and a feature fireplace that anchors the main living area. The sleek kitchen includes stainless steel appliances, crown moulding, and plenty of workspace for home chefs. The primary bedroom is a true retreat with a large walk-in closet, an extra storage closet, and a stylish 4-piece ensuite complete with a double vanity. At the front of the home, you'll find a versatile second bedroom or home office, another modern 4-piece bath, convenient main floor laundry, and interior garage access. Downstairs, the fully finished basement continues the home's elegant palette and adds fantastic functional space. Enjoy a large rec room with egress windows and a rough-in for a wet bar or kitchenette, a spacious third bedroom, and a full bath—ideal for guests or potential in-law accommodations. Outside, the fully fenced backyard includes a beautiful, covered deck—perfect for relaxing and entertaining through the warmer months. Located just minutes from Lake Erie, Long Point, and all the natural beauty the area has to offer, this home is a must-see! Don’t miss your chance to own a piece of Port Rowan paradise. (id:59646)
56 Northern Breeze Street
Mount Hope, Ontario
Welcome home to 56 Northern Breeze in the highly desired community of Twenty Place. Make it your own! Offering a bright and spacious main floor with 9” ceilings. This home boasts a spacious primary bedroom with ensuite and additional bedroom and bathroom. Enjoy the large living/dining room perfect for entertaining. Gaze at the changing seasons through the large widows overlooking the beautiful backyard with gazebo. This home provides an inviting eat in kitchen and convenient main floor laundry room with inside access to a sought after double car garage. This thriving community offers many amenities including Clubhouse, pool, Pickle ball, shuffleboard, gym, sauna, hot tub and social groups. Close to shopping and highway access, this home won’t last! (id:59646)
6187 Delta Drive
Niagara Falls, Ontario
Welcome to pride in ownership in a highly sought after neighbourhood in Niagara Falls! This beautiful, inviting, and well looked after 4 level backsplit, is fully finished on all levels and provides over 2,000 sqft of living space. Stepping into this property boasting natural light throughout, the main floor offers an open layout equipped with a bright family room, dining room, and an upgraded kitchen finished with gorgeous quartz countertops! The upper level houses a stunning renovated full bathroom, along with 2 bedrooms, and the large primary bedroom, all complete with hardwood flooring. As you make your way down to the lower level, you are welcomed into a generous rec room featuring an attractive brick wall with a fireplace, a den area, a newly renovated 3 piece bathroom with a glass shower, and finished with a separate entrance to the rear, newly fully fenced in yard! The basement is complete with a 4th bedroom, utility room, ample storage, a laundry area, and a sizeable cold room, making this property completely move in ready! Entertain with ease both inside and out, while enjoying the appealing well sized backyard that calls attention to the harmony of open green space, landscaping, and a concrete patio, as well as featuring a double wide driveway with an attached garage and multiple entrances, leaving room for everyone! Appreciate the outdoors in the front yard while sitting under the expansive front covered porch and admiring the lush gardens! Being centrally located is also among the many wonderful attributes of this property with all amenities, QEW highway access, shopping centre's, parks, trails, and schools all a short distance away and down the road! Come and see for yourself all that this home has to give with it being a great investment! (id:59646)


