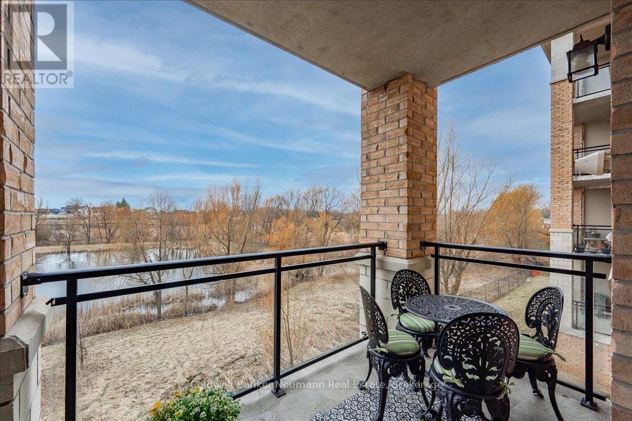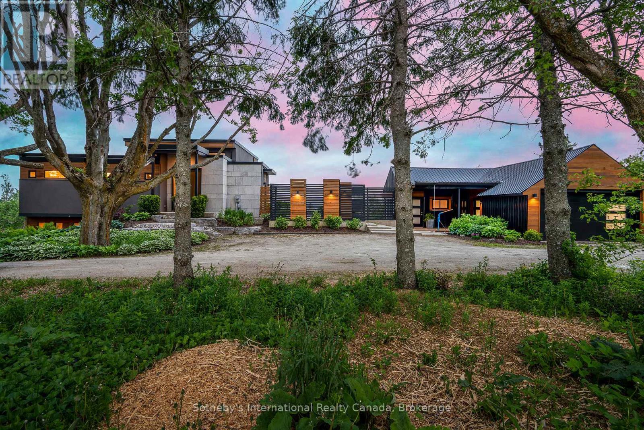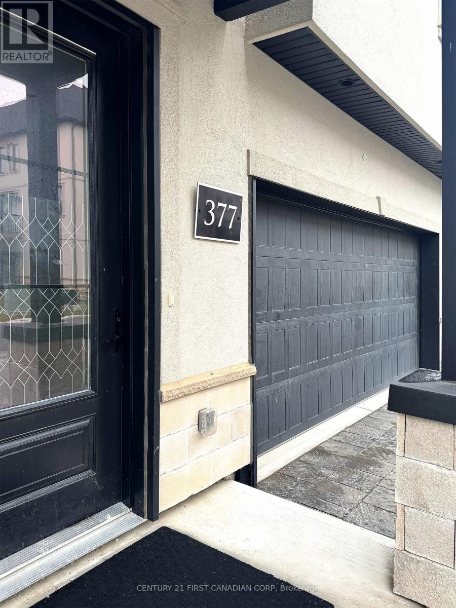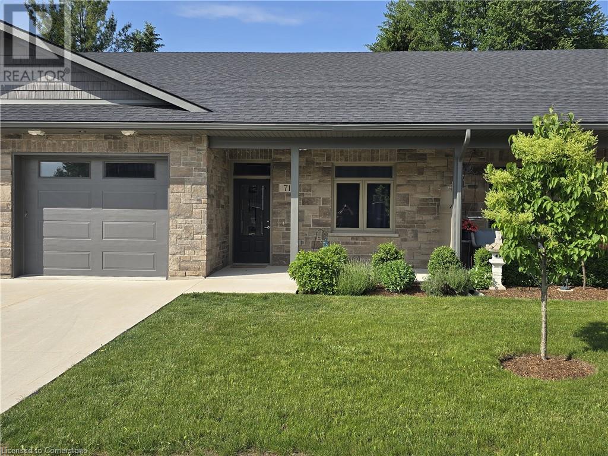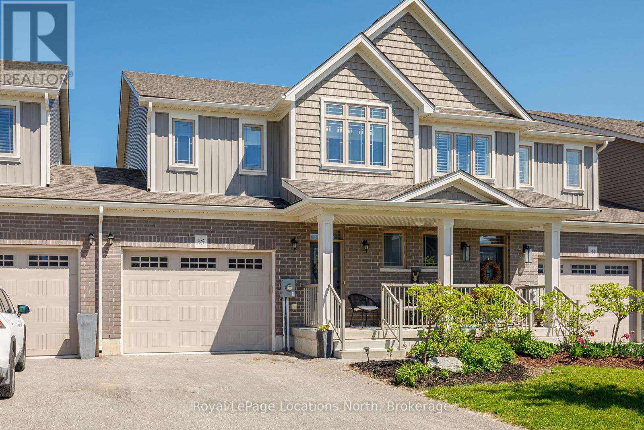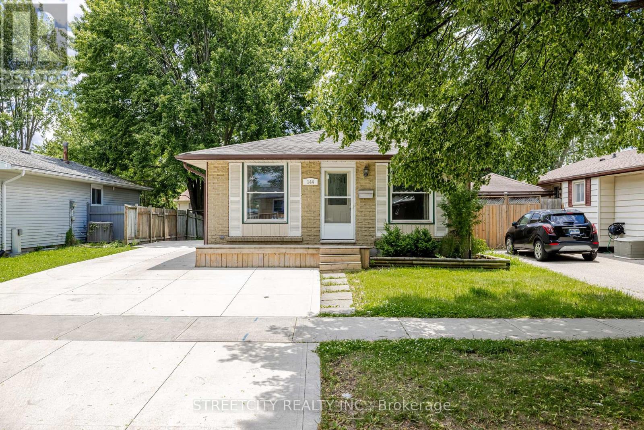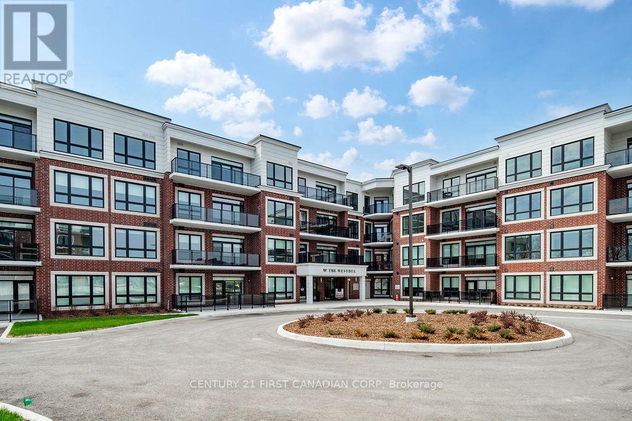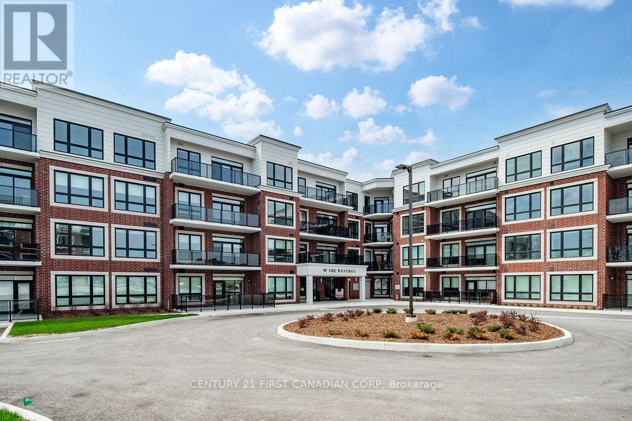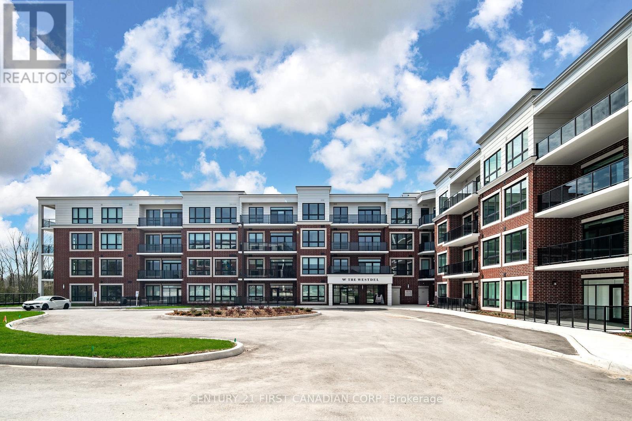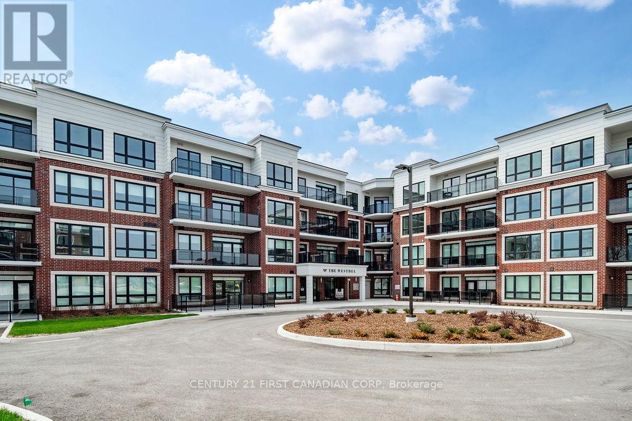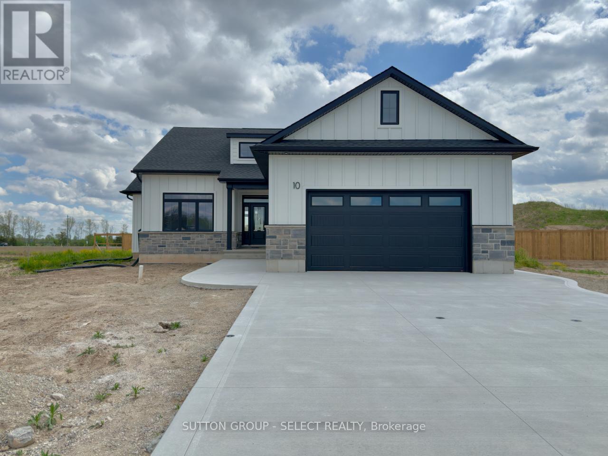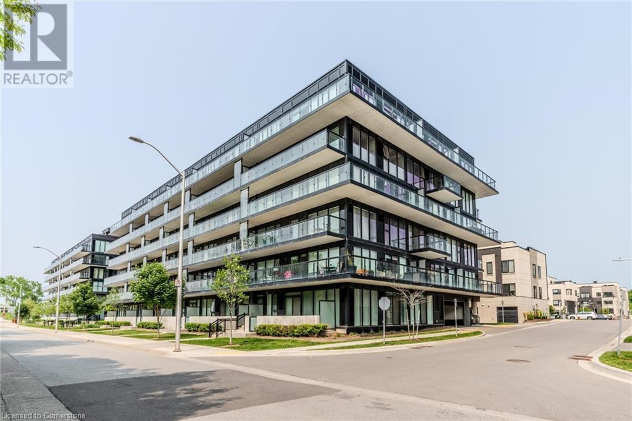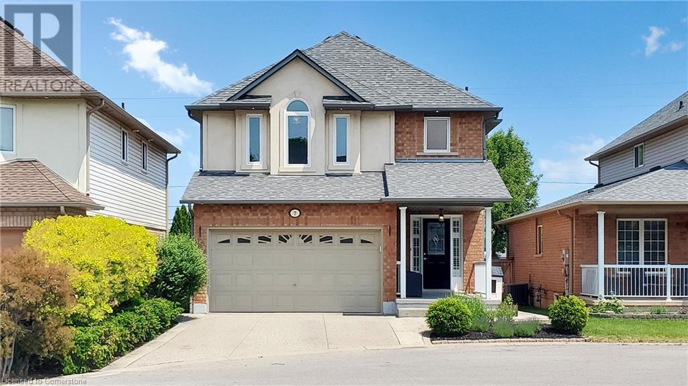38 Shebeshekong Estates Road S
Carling, Ontario
PRIME SOUTH WEST EXPOSURE on Shebeshekong Lake! BREATHTAKING SUNSETS! This 4 season lake house or cottage getaway is nestled on 2/3 of an acre treed lot, Clean clear 103' of sandy base shoreline, Approx 2300 sq ft, Open concept Great Room enhanced with vaulted ceilings, Wall of windows viewing lake, Fantastic kitchen with huge island, Abundance of cabinetry, Quartz counters, , 3 bedrooms, Warm hardwood floors, Finished walkout lower level boasts family room, Den/guest room, 2nd bath, Desirable oversized double garage with workshop/storage area, New ('24) high efficiency forced air propane furnace, Located just 15 minutes from Parry Sound, Shebeshekong Lake is ideal for family fun, Gentle to step in at water's edge, Deep water at end of dock for great swimming, boating, fishing, Protected waters with gorgeous Northern Natural Landscape, Windswept pines, Year round road access, Don't miss this Lakefront Opportunity being offered by the original owner! (id:59646)
234 - 1077 Gordon Street
Guelph (Kortright West), Ontario
Amazing condo with an amazing view! This bright and spacious unit on the 2nd floor is one of the few that overlooks greenspace! No parking lot views here. Boasting 2 bedrooms, upgraded kitchen with granite counters, tile backsplash, new flooring throughout, neutral decor, super clean, in suite laundry, large 4pc bathroom, 9' ceilings, updated lighting and 6 appliances including the built-in microwave. Your storage locker is located just across the hall and your underground parking spot is located at the bottom of the stairs. All of this is available just 2kms from U of G on a direct bus line. Location location location! (id:59646)
2566 5 Concession S
Clearview, Ontario
Welcome to this exceptional three-bedroom home, set on 1.3 professionally landscaped acres just outside the vibrant village of Creemore. Tucked at the end of a maple-lined driveway, the home exudes the peaceful elegance of a European retreat. Inside, the bright and airy layout is designed to impress. Oversized windows frame panoramic views of rolling hills and farmland, while the open-concept main floor blends everyday comfort with sophisticated style. The custom walnut kitchen features granite counters, wall oven and cooktop, and a large island with floating shelves perfect for cooking or gathering. In the great room, soaring 16-ft ceilings and a sleek Napoleon fireplace create a dramatic focal point, while the dining areas minimalist chandelier keeps the views front and center. Radiant in floor heating throughout the house is perfect for the cooler fall and winter days. The main-floor primary suite is a tranquil retreat, with a private dressing room, spa-like ensuite, and floor-to-ceiling windows offering abundant natural light. Downstairs, the walkout lower level is perfect for guests or extended stays, with a large family room, wet bar, 3 piece washroom, pantry, and additional storage. Working from home you can find your own space in the lovely office with built in shelving and desk. The 2 guest bedrooms are spacious with one of them having private access to a walk out with views as far as the eye can see. Step outside to a private backyard oasis with a new heated in-ground saltwater pool (2023), surrounded by limestone and concrete patios, mature trees, and a privacy fence. There's a bonus studio/yoga room with sliding glass doors overlooking the hills of Creemore.With cedar, Eramosa stone, and stucco finishes, the home blends seamlessly into its natural setting. Offering over 3,000 sq ft of finished space plus a large garage. Hundreds of thousands spent since owners have purchased. 5 minutes to Creemore. (id:59646)
377 Callaway Road
London North (North R), Ontario
Corner unit 2103 sq ft Brindelle model. This French-Inspired Townhome in Sought-After Sunningdale - Montage. Discover this gorgeous, 3-storey townhome with a double car garage in North London's prestigious Sunningdale community. Perfectly located just minutes from parks, hospitals, Western University, shopping, and serene nature trails. This home combines convenience and charm. Key Features--Main Level: A finished entry-level space featuring direct access to the garage, bedroom/home office with a 2 piece bathroom(ensuite), ideal for a home office, gym, or guest space. Second Level: Spacious and bright open-concept kitchen and living area with plenty of natural light, perfect for entertaining and relaxing.Third Level: Includes 3 generously sized bedrooms and 2 full bathrooms, offering comfort and privacy for the entire family.This stunning home is designed to provide style, function, and an ideal location for modern living. Come and see this property today. (id:59646)
36 Grove Crescent
Brantford, Ontario
Welcome to 36 Grove Crescent, a charming bungalow in the highly sought-after Henderson Survey area of Brantford. Known for its quiet streets, mature trees, and family-friendly vibe, this neighbourhood is one of Brantford’s most popular places to call home. You're just minutes from great schools, parks, shopping, public transit, and highway access—making this a smart spot for commuters, downsizers, or first-time buyers. Inside, the main floor offers two bright bedrooms, a nicely updated kitchen, a separate dining room, and a spacious living room with large windows. A 4-piece bathroom and a cozy sunroom with a gas fireplace and garden door complete the main level. This sunroom is the perfect spot to relax with your morning coffee or unwind at the end of the day. The finished basement adds even more living space, with a large family room, an extra bedroom, and a laundry area with great storage. Whether you need a quiet place to work, a space for the kids to play, or room for guests, this lower level has you covered. Outside, the oversized detached garage is fully insulated and heated, with its own breaker panel—ideal for a workshop, hobby space, or even your own private getaway spot. Brantford is a growing city with a small-town feel. With a rich history, scenic trails, and new development, it offers a great mix of charm and convenience. Whether you're starting out, downsizing, or simply looking for a home in a well-loved neighbourhood, 36 Grove Crescent is a must-see. Don’t miss your chance to be part of this welcoming community! (id:59646)
375 Mitchell Road S Unit# 71
Listowel, Ontario
Welcome to Sugarbush Village, a 55 plus senior development close to shopping, medical and recreational facilities. Designed with accessibility in mind this home features a no step entrance into the unit and a no curb shower to name a couple of features. Another bonus of this unit is you have no neighbour in your backyard as it is located in the last row of units, plus its close to the walking trails through the bush and guest parking.This home offers efficient in floor heating and ductless air conditioning, a kitchen with ample cupboards and stone countertops and a bright 4 season sunroom with a concrete patio off of it. The life lease fee includes grass, flowerbed and snow removal from your drive taken care of for you. (id:59646)
45 Bancroft Street
Kitchener, Ontario
Discover 45 Bancroft Street, Kitchener – a solid, move-in-ready 3-bedroom, 4-bathroom home in the heart of the sought-after Idlewood-Stanley Park neighbourhoods! Spanning 2530 sq. ft., this well-designed home offers an open-concept main floor, perfect for family gatherings or quiet evenings at home. The primary bedroom features a private ensuite and walk-in closet with elegant vaulted ceilings, while the two additional bedrooms include one with a spacious walk-in closet, ideal for growing families or home office needs. Enter through a welcoming, spacious foyer that leads to a bright and functional layout. The finished basement boasts a large family room, ready for game nights or relaxation. With a 2-car garage and driveway parking for 2 more vehicles, parking is a breeze. Updates include freshly painted main and 2nd floor, furnace (2020), roof (2020). Located on a peaceful, low-traffic street, this home is steps from community trails, Idlewood Pool, and the soon-to-open St. Patrick Elementary School (Fall 2025). Enjoy quick access to Chicopee Ski Hill, the expressway, and Hwy 401 for easy commutes. This home offers the perfect blend of comfort, convenience, and a prime location. Don’t miss out – schedule your visit today and see why this is the solid family home you’ve been searching for! (id:59646)
4925 Cameron Avenue
Beamsville, Ontario
Welcome to this spacious and beautifully maintained 3-bedroom, side split home located on a quiet family friendly street in the heart of Beamsville. Perfectly situated close to schools, parks, and all the amenities you need, this home offers both comfort and convenience. On the main floor you will find a large living area, dining space and updated kitchen, complete with elegant granite countertops. Perfect for entertaining, the main floor flows out onto to the large deck—ideal for summer barbecues or relaxing poolside. The backyard is a true retreat, featuring a generous two-tiered deck, gazebo and an inviting above-ground pool, perfect for entertaining family and friends. The lower level boasts a cozy family room centered around a warm gas fireplace—an ideal space for movie nights or relaxing with a good book. An additional bathroom with a large jacuzzi tub, and a laundry room completes this level. With its functional layout, modern updates, and unbeatable location, this home is a must-see for families or anyone looking to settle into one of Beamsville’s most desirable areas. (id:59646)
158 Lucan Avenue
Waterloo, Ontario
Welcome to 158 Lucan Avenue - a unique offering in the coveted Mary Allen neighbourhood of uptown Waterloo. This home offers opportunity for countless memories and sunny afternoons spent in the expansive backyard. With a distinguished presence on a large 47’ x 141’ lot with oversized garage, you're welcomed onto the fully enclosed, insulated front porch - a go-to spot for morning coffee, rainy-day reading, or watching the world go by, no matter the season. Inside, the open-concept main floor is warm and full of light. The kitchen features stainless steel appliances, reverse osmosis water system, Caesarstone countertops, crisp white backsplash, under-cabinet lighting, and floor-to-ceiling soft-close birch dovetail cabinetry with built-in cutlery trays. It flows effortlessly into the dining and living areas, where original hardwood floors and large windows make the space feel bright and connected. The main floor offers a rare 3-pc bath with in-floor heating and two main floor bedrooms - one with direct access to the large, fully fenced backyard - perfect for hosting parties, gardening, or planning that dream pool. Upstairs, the primary suite offers a walk-in closet and cheater ensuite, leading to an updated 4-pc bathroom with heated floors, and another large bedroom with abundant storage. The finished basement is incredibly versatile with a stylish 3-pc bath and renovated rec room with kitchenette, spray foam insulation, and egress window - making it ideal for guests or as an in-law suite. A generous laundry area and workshop with workbench complete the lower level. Situated only steps from the vibrant shops and eateries of Uptown Waterloo, Vincenzo’s gourmet market, parks, the Spur Line Trail, LRT, Grand River Hospital, Google, downtown Kitchener, and with access to some of the region’s top-rated schools, this much loved home offers its new owners an opportunity to become part of an incredible community in the heart of all that KW has to offer. (id:59646)
39 George Zubek Drive
Collingwood, Ontario
Luxury Home on Premium Forested Trail Lot. This beautifully appointed 3-bedroom, 3-bathroom home is situated on a premium lot on the coveted forested trail side of the street offering peace, privacy, and a stunning natural backdrop. The main level features high-end finishes and an open-concept layout perfect for modern living. Retreat to the luxurious primary suite, complete with a walk-in closet and 4-piece ensuite featuring a walk-in shower and soaker tub. The unfinished basement includes a rough-in for a future bathroom, offering excellent potential to create a home theatre, gym, or guest suite tailored to your lifestyle. Step outside to your new deck, perfect for entertaining, and enjoy the fully fenced yard, firepit area and Luxury Saltwater Spa all set against the scenic forested backdrop. This exceptional home blends comfort, elegance, and nature just steps from Collingwood's vibrant shops, restaurants, and waterfront. A rare opportunity in an unbeatable location. (id:59646)
144 Lacey Crescent
London South (South X), Ontario
Welcome to 144 Lacey Crescent! This beautifully maintained bungalow is move-in ready and nestled in the highly sought-after White Oaks area. Featuring 3 spacious bedrooms and 2 full bathrooms, this home offers a fully finished basement with a convenient side entrance perfect for in-law potential, extra income or additional living space. Enjoy a large, private backyard and a massive concrete driveway with plenty of parking. Located within walking distance to excellent schools, grocery stores, restaurants, the community center, and White Oaks Mall. Plus, you're just minutes from major highway access. A fantastic opportunity for families, first-time buyers, or investors! (id:59646)
941 Barclay Road
London South (South L), Ontario
This is your fall-in-love forever home your are searching for! Situated in the desirable Upper Westmount Neighbourhood in West London, this quality charming two-storey home offers unparalleled privacy and serenity. The classic and timeless natural stone facade and the beautiful front landscaping lead to graceful steps to an inviting entryway.Boasting over 3,900 square feet of finished living space, this well-appointed home lovely cared by the original owner offers a functional and elegant layout, ideal for all type of family living. The main floor is a showstopper with its high ceiling foyer entry , elegant living room with large windows , formal dining room , open-concept gourmet kitchen , spacious and bright formal family room with cozy gas fireplace brings a warm atmosphere and a walkout sliding door leads to the deck overlooking the stunning oasis backyard with the dream herb and perennial garden. Upstairs, 4 large sized bedrooms with 2 full bathrooms including the amazing primary suite with a 4-piece bath .The lower level is professionally finished WALK-OUT basement which offers 1 Extra Bedroom , 4pc Bath , a large rec room with a gas fire place between 2 large windows , and the additional open space either be your family theatre or you could make it to your own. Many more features including High quality and well maintained Oak floor throughout the Second floor and 1st floor living ,dining and family room; Laundry room at main floor , granite kitchen counter, carpet free, ample storage space Close to all amenities including great schools, school bus routes, shopping, walking trails, parks, hospital and so much more! Don't miss the opportunity to own this exceptional property at 941 Barclay Road! (id:59646)
6484 Heathwoods Avenue
London South (South V), Ontario
Discover Pinnacle Groups exquisite 4-bed, 4-bath masterpiece in Magnolia Fields, London's serene Southwest gem, where lush parks, winding trails, and a tranquil natural woodlot craft an unparalleled family lifestyle. Nestled on a 45' corner lot, this 2,200+ sq ft residence radiates elegance with shadow stone, brick, hardy board, and board and batten siding. Stone columns adorn the covered front porch, creating striking curb appeal that captivates from first glance. Step inside to rich engineered hardwood floors and a seamless open-concept layout. The custom kitchen is a culinary haven, featuring floor-to-ceiling cabinetry, a generous island, sparkling quartz countertops, a matching quartz backsplash, pot filler, and pantry. The inviting living room, centered by a majestic fireplace, flows effortlessly into a charming dinette and an expansive rear covered porch, perfect for lively gatherings or quiet family evenings. A thoughtfully designed mudroom with built-in cubbies, a convenient main-floor laundry, and a stylish powder room with a white oak vanity and quartz countertop elevate everyday living with sophistication. Ascend the custom staircase to a luxurious master suite, a true sanctuary with a walk-in closet boasting custom shelving. The spa-inspired ensuite with a custom-tiled shower, a double white oak vanity with quartz countertop, custom mirror, and a deep soaker tub for ultimate relaxation. Two bedrooms share a cleverly designed Jack-and-Jill bathroom with a separate water closet and shower, while the fourth enjoys a private ensuite. Premium finishes, from intricate millwork to high-end fixtures, elevate every detail best appreciated in person. The basement with 9' ceiling height and a separate entrance offers versatile potential for an in-law suite or income-generating apartment. Ideally located near shops, transit, and top amenities, this home blends timeless luxury with everyday practicality. Don't miss your chance to own this extraordinary dream home! ** This is a linked property.** (id:59646)
301 - 1975 Fountain Grass Drive
London South (South B), Ontario
Spacious 2 Bed + Den in a Prestigious Building - The Westdel. Discover upscale condo living in this beautifully laid out 1,190 sq ft 2-bedroom + den condo located in one of the city's most desirable neighbourhoods. This home offers a perfect blend of comfort and style, with generous living space, a versatile den ideal for a home office or guest space, and large windows that fill the unit with natural light. Situated in a sought-after high-end building, residents enjoy access to an impressive suite of amenities including a massive residents lounge, fully equipped gym, private theatre room, and a luxurious guest suite for visiting friends or family. Step outside and you're just moments from trendy restaurants, scenic walking trails, boutique shops, and all your daily conveniences. Whether you're entertaining at home or exploring the vibrant community, this condo offers the lifestyle you've been looking for. Don't miss this opportunity to own in one of the city's most exclusive addresses! Visit us during our open house hours Tuesday Saturday 12-4pm or call for a private tour! 2nd parking available. (id:59646)
204 - 1975 Fountain Grass Drive
London South (South B), Ontario
This is the one you have been waiting for! Welcome to the Westdel Condominiums by Tricar, where you'll experience sophistication and style in London's desirable West end. This bright and airy 2nd floor southeast corner unit has unobstructed tree views from both bedrooms and the living area. The condominium includes 2 bedrooms, and an expansive open concept living/dining area in 1385 square feet of luxurious living space. The condo has a soft colour palatte, and has unit features that include a beautiful Barzotti kitchen with quartz countertops, and engineered hardwood flooring throughout. Known for its luxurious amenities, The Westdel has a fully equipped fitness center, a cozy theatre room, a guest suite, an impressive Residents Lounge, and 2 pickle ball courts. Located in the desirable Warbler Woods neighbourhood, this Condominium Community offers quiet living close to trails, parks and green space, and also near to all the conveniences found in the Byron and West 5 areas. Downsize without compromise. Experience luxurious, maintenance free living at The Westdel by Tricar. Model suites open Tuesday - Saturday 12-4pm, or by private appointment. Book your showing today! 2nd parking available for purchase if needed. (id:59646)
311 - 1975 Fountain Grass Drive
London South (South B), Ontario
Welcome to The Westdel Condominiums, a beautifully constructed condominium community by the award winning Tricar Group. This brand new, 3rd floor 2 bedroom + den unit includes over 1500 square feet of luxurious living space plus a 130 sq ft balcony. With builder upgrades totaling over $14,000 this unit features hardwood flooring throughout, waterfall quartz countertops, and an upgraded appliance package. Perched on the desirable northwest corner of the building, you can enjoy sunsets from your living room, and see trees for miles from your private balcony. Enjoy an active lifestyle with 2 pickle ball courts, an on-site fitness center, golf simulator, and located just steps from the beautiful Warbler Woods trails. The spacious Residents Lounge is perfect for having coffee with a friend, a game of cards or billiards, or a small gathering. Experience peace and privacy in a well maintained building with friendly neighbours, and a strong sense of community. Don't miss out on the luxurious, maintenance free living at The Westdel Condominiums. Visit us during our model suite hours Tuesday - Saturday 12-4pm or Call today to schedule a private. tour! 2nd parking available. (id:59646)
113 - 1975 Fountain Grass Drive
London, Ontario
Welcome to The Westdel Condominiums by the Award winning Tricar Group! This spacious 1 Bedroom + Den Condo is the perfect blend of comfort and style, nestled in a quiet building in the highly sought-after Warbler Woods neighbourhood. The open concept layout, with large windows that flood the living area with natural light, creates a warm and welcoming atmosphere. The large kitchen features stainless steel appliances, ample cabinetry, and quartz countertops. The bedroom offers a relaxing sanctuary, complete with generous closet space, and hardwood floors. Enjoy a stylish bathroom equipped with modern fixtures, and heated floors. The den is a perfect space for an at home office, or TV room. This unit also has an extra large 155 square foot outdoor terrace, that you can make into an outdoor oasis with comfortable patio furniture, planters, outdoor lighting, and a bbq. Experience peace and privacy in a well-maintained building with friendly neighbors and a strong sense of community. Located in the west end of London, you're just minutes away from local parks, shops, and dining options, with easy access to the beautiful Warbler Woods Trails. Don't miss out on this peaceful oasis! Schedule a viewing today, or visit us during our model suite hours Tuesdays through Saturdays 12-4pm. (id:59646)
10 Lois Court
Lambton Shores (Grand Bend), Ontario
This flagship 1,753 sq. ft. Rice Home will be sure to impress. With high quality fit and finishes this 3 bedroom, 2 bath home features: open concept living area with 9 & 10' ceilings, gas fireplace, centre island with kitchen, 3 appliances, main floor laundry, master ensuite with walk in closet, pre-engineered hardwood floors, front and rear covered porches, full unfinished basement with roughed in bath, Hardie Board exterior for low maintenance. Concrete drive & walkway. Upgrades over and above the high quality standard finishes include: black windows inside and out, black exterior doors, front door glass design, all black plumbing fixtures, beverage pantry and sump pump back up. Call or email L.A. for long list of standard features and finishes. Newport Landing features an incredible location just a short distance from all the amenities Grand Bend is famous for. Walk to shopping, beach, medical and restaurants! Noe! short term rentals are not allowed in this development, enforced by restrictive covenants registered on title. Price includes HST for Purchasers buying as principal residence. Property has not been assessed yet. (id:59646)
1119 Cooke Boulevard Unit# B329
Burlington, Ontario
Location, Location! Discover modern condo living in the heart of the sought-after Aldershot community—just steps from the GO Station and minutes to Highway 403, making it an ideal spot for commuters. This stylish 1-bedroom + den, 1-bath unit is perfectly positioned within walking distance to the lake and beautiful Lasalle Park. Inside, you'll find a bright and open-concept layout featuring laminate flooring, large windows, and a walk-out to a generously sized balcony—perfect for morning coffee or evening relaxation. The sleek modern kitchen is equipped with quartz countertops, stainless steel appliances, and ample cabinetry, making it both functional and inviting. The versatile den is ideal for a home office, study space, or reading nook. This stylish condo also features a good size primary bedroom, while the 3-piece bathroom offers a walk-in shower and modern finishes. Enjoy the convenience of in-suite laundry and plenty of natural light throughout. Residents also benefit from premium building amenities, including a fully equipped gym, a stylish party room, a rooftop terrace, concierge service, and guest parking. This unit includes one underground parking space (Level P1, #178). Whether you're a first-time buyer, investor, or looking to downsize, this condo offers the perfect blend of location, style, and convenience. Welcome home! (id:59646)
7 Vidal Court
Grimsby, Ontario
Welcome to this fantastic home on a quiet court in sought after Grimsby. The QEW is nice and close for commuters but far enough for your new home to be peaceful. Stores for all your daily needs are within easy reach as well as parks, trails and the waterfront. You're spoilt for choice!! This home has been lovingly maintained by the current owners. It has generous accommodation on the main floor and three large bedrooms on the second floor. The basement is also fully finished with an additional bedroom and a huge rec room for those cozy game and movie nights. With two parking spots in the garage and another two on the driveway. Mature trees and bushes in the backyard provide plenty of privacy and shade on those hot summer days. Don't be disappointed, schedule your showing today! (id:59646)
7313 Highway 534 Highway
Parry Sound Remote Area (Restoule), Ontario
Welcome to lakeside elegance in this custom executive class 5-bedroom, 4-bath waterfront home offering over 4,000 sq. ft. of beautifully designed living space. Set literally on the shores of sought-after Restoule Lake with over 500' of owned shoreline, designed with sophistication in mind, this home offers the perfect setting for luxury living and exceptional entertaining. The main level impresses with soaring 10 ceilings, open-concept living and dining complete with gas fireplace and custom built-ins plus a wall of windows showcasing the panoramic lake views. The chef's kitchen features dual wall ovens, stove cooktop, double dishwashers, walk-in pantry, and double refrigerators - perfect for entertaining. Walk out to the massive deck (60' x 11'8") with glass railings, or relax in the warm and inviting Muskoka room. A office/den with deck access and full bath completes the main level. Upstairs, a grand hallway leads to five spacious bedrooms. The primary suite is a private retreat with a spa-inspired ensuite, walk-in closet, and elevated private lakeview deck. The upper level also features an additional full bath with luxury walk-in shower and convenient laundry. The lower level boasts a spectacular 48' x 19' rec/games room complete with theatre seating, opening to a 61' x 11'6" covered patio to enjoy your lakeside retreat regardless of weather. Step directly onto the dock from the patio or into the relaxing hot tub, then gather around the lakeside fire pit for an evening of star gazing. Additional features include: detached double Carport, lakeside storage building or art studio (30'x14'), Surveillance system, outdoor timed lighting, dual level climate control, 3 speed fans in every bedroom, back-up generator, 50'x16' floating docking system w/pergola. This stunning waterfront oasis is being sold fully furnished with premium, high end furnishings - an ideal opportunity for a luxurious bed-and breakfast or private retreat. (id:59646)
1293 Causway Drive
Algonquin Highlands (Mcclintock), Ontario
Huckleberry Finn, Mark Twain and Robinson Crusoe would be envious of this charmimg, rustic cabin that dates back to the early 1960's! The best aspects of this appealing property are the close proximity to the lake, tall mature white pines, smooth granite rock shore, sunrise view down the lake and a crown-owned island just off the shore to swim to and picnic on. As soon as one walks into the cabin, the wooden ceiings and beams, old pine floors and overall cottage country vibe will embrace you and compel you to stay. The wood stove warms the interior quickly and keep everyone cosy. Astounding views of nature pour in through the windows. It's an open concept between the living spaces within, which keeps family and friends connected. The walkout to a sprawling sundeck is something special with an unparalleled view like no other! The rocky shore allows swimmers to wade in and yet there's deep water that's ideal for docking water vessels along a great floating dock. This lake has a real family vibe to it. Explore some crown land trails for snowmobiling, snowshoeing, ATVing or mountain biking and so much more! The calls of loons, owls and wolves...together with enjoying star-lit dark skies by the firepit are FREE! Fishing in Otter Lake is awesome. E.B White was known to enjoy this special lake, decades ago at a camp located at its east end, and was likely inspired him to write some epic masterpieces! Come by and see why this lake appeals to so many! Located conveniently close the enchanting town of Dorset, and yet only 2 1/2 hrs from Toronto. Start your memories here at this Algonquin~esque beauty! (id:59646)
62 Tuyll Street
Bluewater (Bayfield), Ontario
Stunning architecturally designed, 3-bedroom, 3-bath custom home offering over 3,000 sq/ft of refined living space on a rare double corner lot just steps from the shores of Lake Huron. This exceptional, mid-century inspired property blends luxury and functionality with soaring cedar ceilings, polished concrete floors and skylights throughout. A striking double-sided gas fireplace anchors the open-concept layout. The chefs kitchen features Fisher & Paykel appliances, bespoke terrazzo countertops, custom white oak cabinetry, and a walk-in pantry. The primary suite includes a spa-like marble ensuite, while the spacious guest bath mirrors the same high-end finishes. Unique features include a wellness area, a green room with built-in planter box and living wall, and a cozy wood stove. A separate 440 sq/ft studio space with private entrance offers the perfect setup for a home-based business, office, or creative studio. The heated two-car garage doubles as a workshop with loft storage, ideal for hobbyists or entrepreneurs.The professionally landscaped yard is an entertainers dream, complete with a saltwater hot tub, two fire pit areas, IPE hardwood decking, and an automated irrigation system. Every inch of this home has been thoughtfully curated to deliver comfort, style, and a deep connection to nature. A truly one-of-a-kind property where modern design meets lakeside tranquility. (id:59646)
770 27th Street W
Owen Sound, Ontario
Charming 4 bed, 2 bath raised bungalow in a highly sought-after neighbourhood! Features a bright layout, carport, and prime location near Keppel Sarawak School, Tom Williams Park, Owen Sound Marina, and Kelso Beach. Fully finished basement with generous Rec Room, large 3 piece Bath and Laundry Room. (id:59646)


