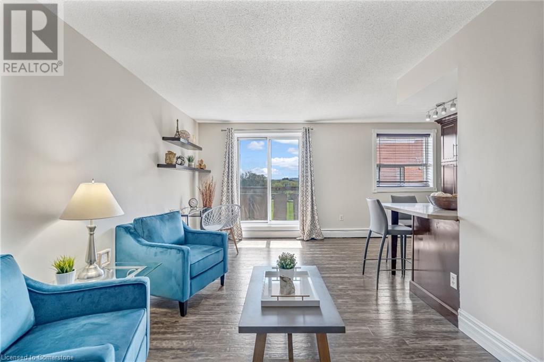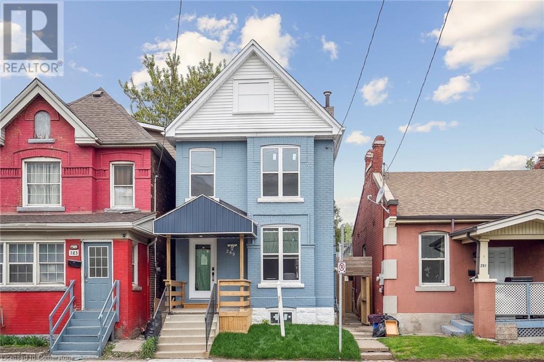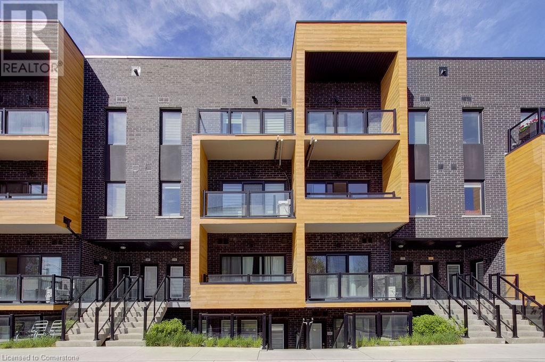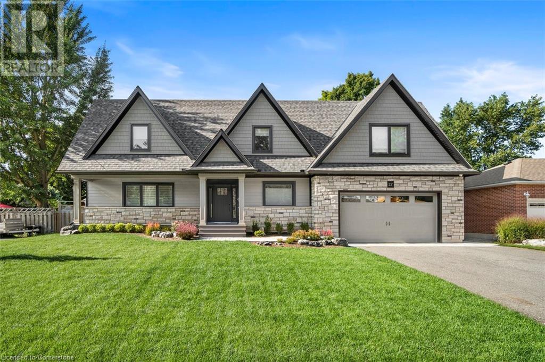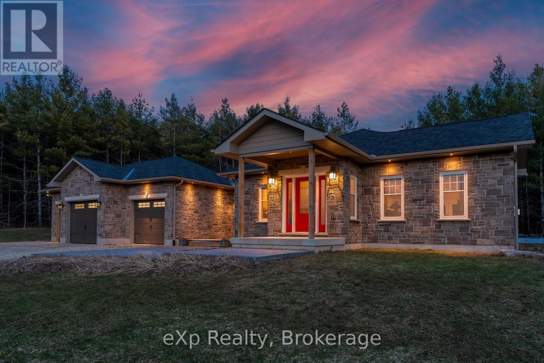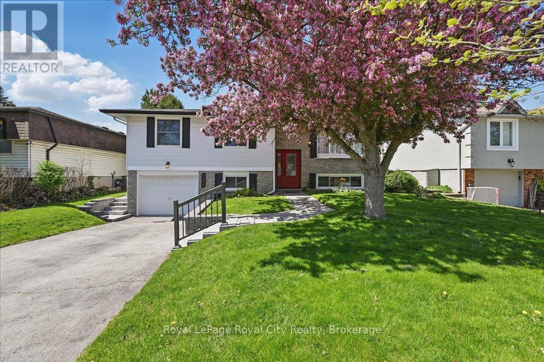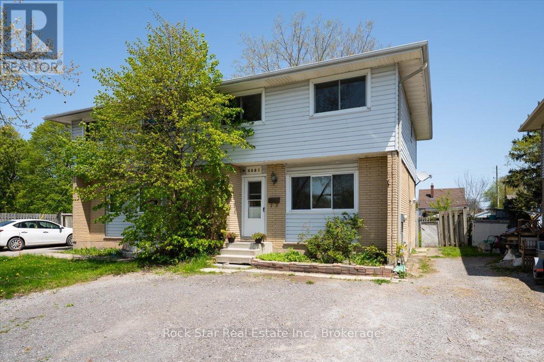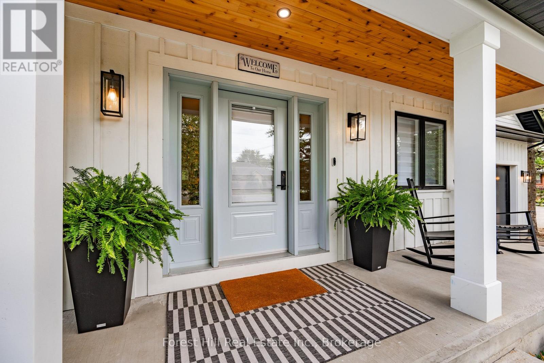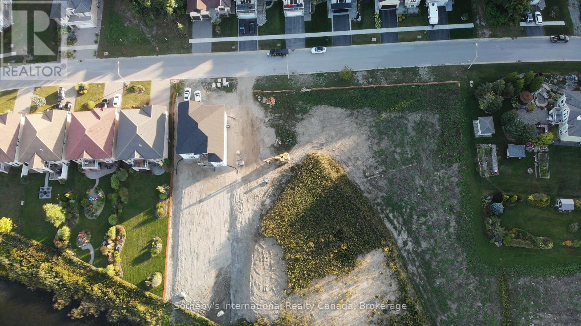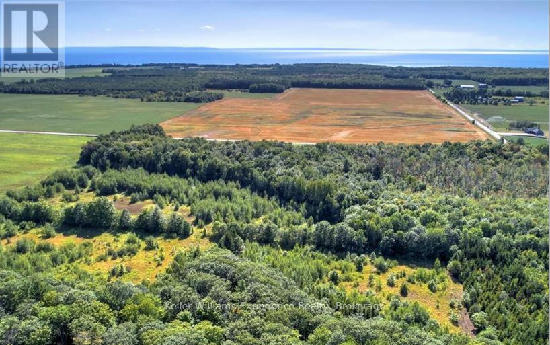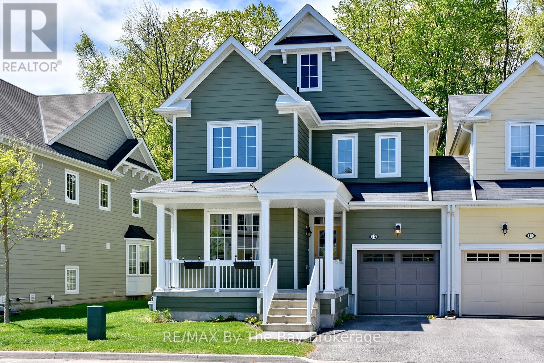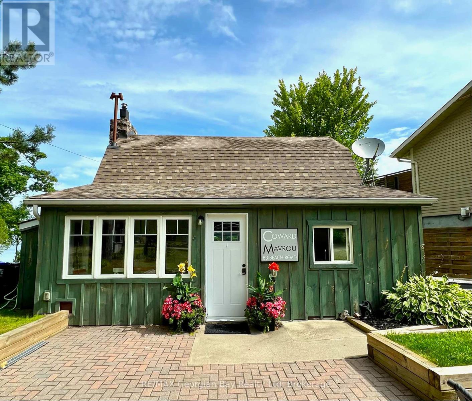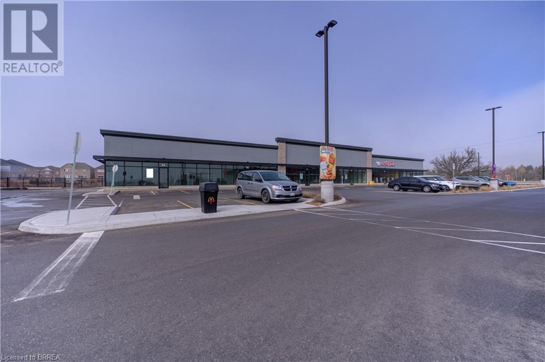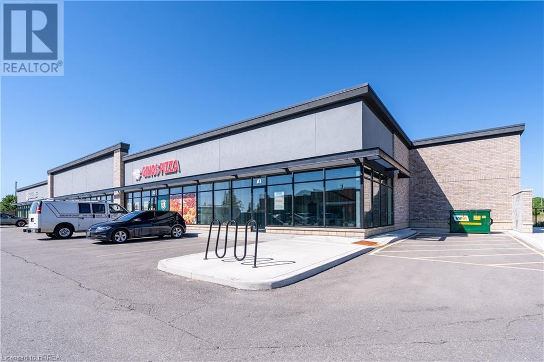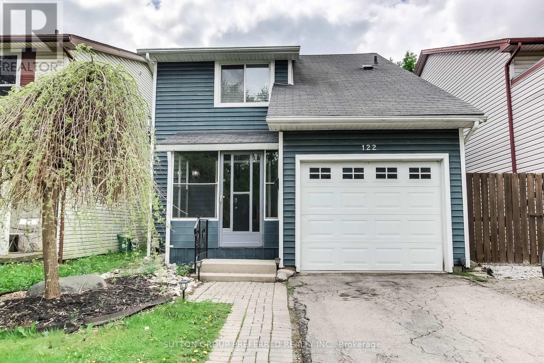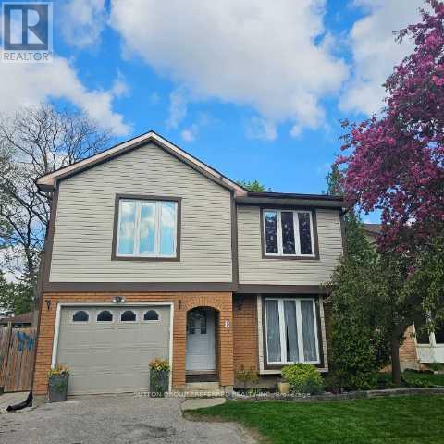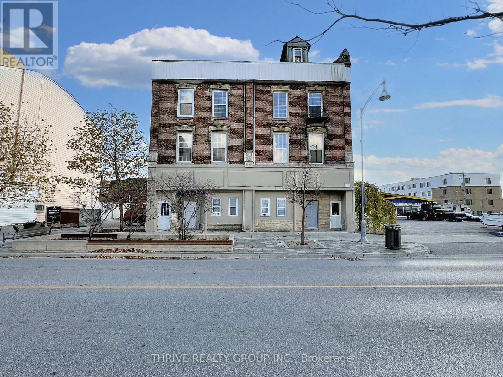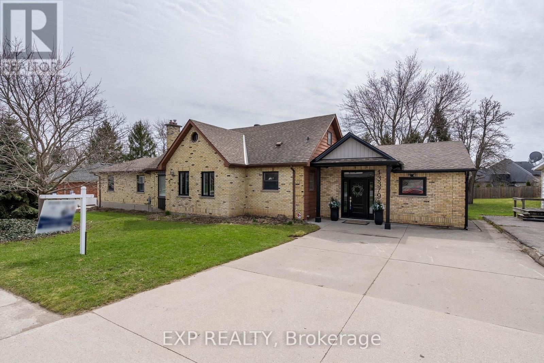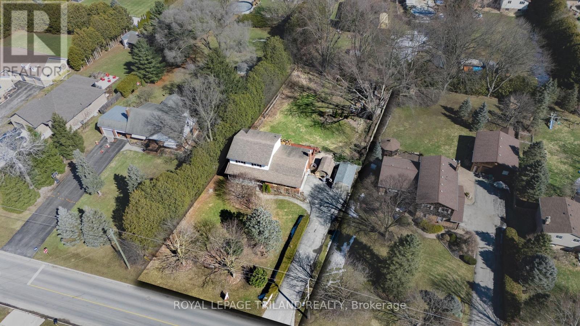1030 Elora Road
Woodstock (Woodstock - North), Ontario
This beautiful three-bedroom bungalow is in excellent condition and situated on a quiet, sought-after street where no homes have been offered for sale since October 2021. Inside you'll find three well-appointed bedrooms on the main floor, along with kitchen and living room. The fully finished basement adds even more versatility, offering plenty of room for a recreation area, home office. The lower level has a second bathroom, for a total of two full bathrooms which provide ample facilities for everyone in the household. One of the standout features of this property is the large, private, mature backyard that backs onto Fern Crest Park. This provides fun opportunities for outdoor activities, making it perfect for kids or those who enjoy nature. The concrete driveway and carport offer both convenience and protection from the elements. This home combines comfort, and a fantastic location to start or raise a family. (id:59646)
2297 Mountain Grove Avenue
Burlington, Ontario
This immaculate end-unit split-level townhouse is nestled in a quiet, family-friendly complex in the highly sought-after Brant Hills community of Burlington. Offering 3 spacious bedrooms and beautifully finished with gleaming hardwood floors throughout, this home is move-in ready and full of charm. The updated kitchen features stainless steel appliances and generous storage, while the bright living room showcases large windows with serene views of mature trees and green space. The adjacent family room features brand new carpeting—adding comfort and warmth—perfect for relaxing or entertaining. Enjoy all-new windows throughout the home for enhanced comfort and energy efficiency. The primary bedroom includes a custom closet, oversized windows, and a stylish new 3-piece ensuite. All bedrooms offer hardwood flooring and ample closet space. All bathrooms in the house have been recently professionally renovated. The fully finished basement provides additional living space and a walkout to a private patio that overlooks peaceful green space (no rear neighbours!) with a park and a baseball diamond just a quick walk away (id:59646)
3 Clearstream Court
Bracebridge (Macaulay), Ontario
PUBLIC OPEN HOUSE SAT MAY 24th 10AM-1PM. What a package! Very well maintained, 1590 sq.ft, 2-4 bedroom/3 bathroom bungalow with finished basement and probably the best lot (green space on one side so only one neighbour) in all of White Oaks (Mattamy) subdivision on private cut de sac of only 7 homes. Close proximity to Bracebridge Sportsplex/BMLSS, downtown and all town amenities. Main Level consists of 2 bedrooms including spacious primary bedroom with 3 piece ensuite, walk-in closet; large kitchen/dining area with 3'x6' island and walkout to 16' x 28' rear deck (with screened gazebo) overlooking the private and well treed, park like back yard; adjacent spacious living room, main 4 piece bathroom and main floor family room (or 3rd bedroom if closed in?). Lower level features large finished rec room, hobby room (or 3rd/4th bedroom?-needs window), 4 piece bathroom with separate shower and soaker jet tub and large unfinished utility/storage/laundry room. Other features include front covered porch, attached 2 car garage, high efficiency gas furnace/AC, hardwood and tile floors, lawn sprinkler system, garden shed and full municipal services. (id:59646)
851 Queenston Road Unit# 502
Hamilton, Ontario
Welcome to this beautifully updated 2-bedroom, 1-bath condo in the heart of Stoney Creek! Located just minutes from Confederation go station, shopping, schools, and quick highway access, this home is perfect for those who value convenience and style. Step inside to find a freshly painted, open-concept living space, complete with durable vinyl flooring throughout. The modern kitchen seamlessly flows into the living and dining areas, offering additional cabinet space for all your culinary needs. You’ll love the updated lighting, new bathroom vanity, and the convenience of in-suite laundry. Whether you’re a first-time buyer, downsizer, or savvy investor, this move-in-ready gem is sure to impress. (id:59646)
47 King Street
Kincardine, Ontario
Discover your new home in this charming 4 bedroom, 2 full bath bungalow located in the peaceful North end of Tiverton. This property boasts a family-friendly floor plan with 2262 total square feet, perfect for creating lasting memories with loved ones. One highlight of this home is the inviting sunroom addition, which flows gracefully from the dining area and opens up to a private deck ideal for entertaining guests or enjoying quiet mornings outdoors. Interior features include; neutral decor, abundant natural sunlight, 2 natural gas fireplaces, butcher block kitchen counter tops, fresh paint, new drywall, new flooring and trim throughout. Updated bathroom, jacuzzi tub, vinyl windows and fresh renovations make this home truly move-in ready. The spacious full finished basement adds incredible versatility, featuring new flooring and trim, new drywall, a large family room for relaxation, a workshop for your projects, sump pump and a sizeable laundry room/3-piece bath for convenience. Nestled on a large lot, this property offers a completely hedged-in backyard, providing privacy and a safe space for children and pets to play freely. With immediate possession available, you can start making memories in this lovely home right away. Plus, it's conveniently located just minutes from local shops and a short drive to Bruce Power, ensuring you have everything you need close at hand. Don't miss the opportunity to make this beautiful property your own. Schedule your private viewing today! (id:59646)
1026 Nelson Lane
Highlands East (Glamorgan), Ontario
Discover your perfect escape at 1026 Nelson Lane, a delightful 3-season retreat on beautiful Glamor Lake. Here, stunning, unobstructed lake views aren't just a backdrop they're an immersive experience, complementing the absolute privacy you'll find at the waterfront. This charming cottage features two bedrooms and one bathroom, plus a welcoming Haliburton room where panoramic lake vistas unfold, no matter the weather. Need extra space for guests? A renovated 10'x12' bunkie offers comfortable overflow. Overlooking the shimmering lake, you'll find endless opportunities for peace and serenity. At the water's edge, a dedicated sitting deck invites tranquil moments and vibrant outdoor entertaining, while an artfully landscaped fire pit beckons for evenings spent connecting with friends and roasting marshmallows under the stars. The property includes a private dock providing easy access for swimming, fishing, and boating activities. The lot has been approved for new construction of a 2,200 sq. foot home if a rebuild is desired, giving you the flexibility to enjoy the property now or plan for future possibilities. Experience the charm and serenity of lakeside living at this Glamor Lake gem where memories are waiting to be made. (id:59646)
289 Wentworth Street N
Hamilton, Ontario
Welcome to this FULLY RENOVATED top to bottom 2 stry home. This FANTASTIC three-unit multi-generational property is ideal for older children still at home or the in-laws. The main floor offers a spacious floor plan with Liv Rm, Din Rm, Kitchen it also offers a spacious bed and 3 pce bath. The upper unit offers a kitchen, 2 bedrooms and a 3 pce baath, perfect for older children. Lower level offers Liv Rm, Kitchen, Dinette, spacious bed and 4 pce bath perfect in-law. Looking for plenty of space for to keep the family together this is THE ONE! This home offers plenty of street parking for you and your visitors. BONUS: New furnace, roof, AC and Hot Water Heater (id:59646)
211 Dundurn Street S
Hamilton, Ontario
3-Bedroom Detached House Available NOW! 2-story. Offering a blend of comfort, convenience, and outdoor enjoyment, this property is ready for you to move in immediately! Inside, you'll find: Three Bright Bedrooms: Plenty of space for a growing family, a home office, or guest rooms. A full 4-piece bathroom for your daily needs and a 2-piece bathroom in the basement. Two Stories of Living Space: Enjoy the layout and separation between living and sleeping areas. Private Backyard with Gazebo: Imagine relaxing or entertaining in your own backyard retreat. Two Dedicated Parking Spots: No more searching for parking! Welcoming Front Porch: Perfect for enjoying your morning coffee or watching the world go by. Space for a Small Garden. Steps from Locke Street District: Indulge in the vibrant atmosphere of Locke Street, with its trendy boutiques, diverse restaurants, cozy cafes, and unique shops lust a short stroll away. Effortless Commuting: Quick and easy access to Highway 403 makes commuting a breeze. Excellent Transit Options: Public transportation is readily available, connecting you to the rest of the city. (id:59646)
191 East 43rd Street Unit# Upper
Hamilton, Ontario
Prime East Mountain Location! Beautiful 3 Bedroom 1 1/2 Storey Home That Has Been Fully Renovated. Abundance Of Natural Light, Laminate Floors, Brand New Kitchen With New Appliances. Four Parking Spaces Including The Garage Space. Maintenance Of Grass + Driveway Is Taking Care Of By Landlord. Access To Backyard. No Pets! No Smoking! Transit at your doorstep! Walking distance + close proximity to schools, parks, community centers, hospitals, amenities + hwys Linc, QEW + 407. Tenant is responsible for utilities (70%). (id:59646)
84 Fairview Drive
Brantford, Ontario
Welcome to this inviting 2-bedroom, 2-bath home that offers comfort, functionality, and extra living space with a finished basement. The finished basement provides the perfect space for a family room, home office, or third bedroom. Nice size, bright living room, cozy dining area, and updated kitchen complete with modern appliances and ample storage. Nice, fully fenced back yard with a hot tub. Located close to schools, shopping, highway 403, Wayne Gretzky Sports Centre and parks. Large driveway with parking for 6 cars. (id:59646)
47 Farmcrest Avenue
Dysart Et Al (Dysart), Ontario
The perfect family home in the heart of Haliburton. Nestled amongst mature trees in the sought after Haliburton By The Lake community, this home has it all: an ideal blend of comfort, style, space, and functionality, all within close proximity to downtown Haliburton and the essential amenities needed to make family living a breeze. This meticulously cared for home has undergone many recent improvements: new PEX plumbing throughout (2025), new high efficiency furnace & duct work (2025), new stainless steel appliances (2025), new quartz countertops in mudroom, ensuite and lower level bathroom (2025), new roof shingles (2023), new decking (2023), and many more. The spacious dwelling boasts over 2,300 sqft of finished living space over two levels, with a large attached double garage and separate storage shed. Situated on one of the larger lots in HBTL, over an acre of land provides usable, level and well treed outdoor space near the end of a quiet street. Step inside this lovingly cared for and updated family home to a space drenched in natural light. A spacious open-concept living area seamlessly connects the living room, dining room, and kitchen. The luxurious primary retreat offers king sized accommodations, has its own private balcony, and is home to a 5pc ensuite with a generous walk-in closet. A convenient mudroom and powder room complete this level, adding to the home's practical flow. Step outside off the dining area to a wrap around, oversized deck and bask in the sun or shade all day long. The fully finished lower walkout boasts generous 9 foot ceilings, creating a bright and airy space. It includes two spacious bedrooms, a large family/rec room perfect for relaxation or play, and a versatile den/office space. Stay active in the exercise room, and enjoy the added convenience of a 4 pc bathroom on this level. Residents of the HBTL community enjoy exclusive access to a members only park, with a fire pit, picnic area, and a boat launch into head lake. (id:59646)
877 Condor Drive
Burlington, Ontario
Stunning transformation in Aldershot's' exquisite 'Birdland' neighbourhood, known for its large properties with culverts instead of sidewalks, towering trees and ravines. Architectural Drawings, Design and General Contracting completed by reputable local design firm and home renovations company. Prepare to fall in love with the 'timeless' designer finishes, a downsizer's dream floor plan, your primary bedroom retreat, open concept kitchen/living with entertaining in mind, the warm and cozy main floor heated tile as well as modern gas fireplace and a fully finished basement that truly gives you an abundance of options. No expense spared, no detail overlooked, everything is ‘New’. Located in the sought-after Glenview school catchment, walking distance to North Shore Blvd. and the Burlington Golf and Country Club and a short drive to D.T. Burlington and all of the necessary amenities and major highways. Book your showing today before this one’s spoken for! (id:59646)
1165 Journeyman Lane Unit# 104
Mississauga, Ontario
Welcome to this bright and beautifully maintained 1-bedroom, 1-bath condo, nestled in the heart of Mississauga. Just under 3 years old, this stylish, move-in ready home features a modern open-concept layout with a spacious family room - perfect for relaxing or working from home. Enjoy everyday convenience with a private porch, in-suite laundry, and underground parking with one designated spot. Step outside and you're minutes from top-rated schools, scenic parks, nature trails, and the beauty of Lake Ontario. Walks to grocery stores, banks, cafes, and restaurants, or take a quick drive. to Hwy 403, QEW, 407, and the nearby GO Station - offering a 15-minute commute to downtown Toronto. With the University of Toronto Mississauga campus close by, this unit is ideal for the first-time buyers, young professionals, or downsizers looking for a low-maintenance lifestyle in a location that truly has it all. Comfort, convenience, and connection - right where you want to be. (id:59646)
27 Cumming Court
Ancaster, Ontario
The one you've been waiting for! Extensively remodelled by James Ling Group Ltd. on interior and exterior (2018-2025), simply turn the key to this custom renovation and enjoy! With separate entrance to basement with kitchenette, 3 pce. bath, laundry, games and rec/bedroom, this home has potential for in-law/multi-gen. or work-from-home. Minutes to 403, this mature, Old Ancaster locale exudes custom built and renovated homes with schools including F.I., parks and amenities in close walking distance. This 75 x 100 pool-sized lot with sprinklers can be enjoyed relaxing under the covered front porch or dining on the recently added backyard patio (2024). The existing home was transformed from 2018-2022 with rebuilt double heated garage and addition behind garage and second level. Impressive from the curb, exterior updates include Gentek Align siding, composite porch, most windows, doors, roof, soffit/fascia/eaves, hardscape and landscaping. Step inside to recent modifications for enhanced functionality! Recent updates include new dining room doorways, extended family room, garage entry with closet and open basement rec. room/bedroom (2024-2025). The generous family room overlooks the backyard and is perfectly tucked away for privacy yet connected to the main. This bright family space closes off for kids or when hosting guests and is flexible for office, teens or exercise with separate backyard entrance. Open sight-lines welcome you whether cooking in the white kitchen with chef's island and prep sink or relaxing in the living room with gas fireplace. Escape to the upper level with the wow factor! The primary retreat with spa-like ensuite offers walk-in closet and sitting area. Three additional generous rooms with dual closets/walk-ins await, sharing convenient upper level laundry and a tranquil, white bathroom. Attention-to-detail is evident throughout including wired security cameras. Skip the build process and move right in to this comfortable, neutral space! RSA. (id:59646)
31 Carey Crescent
Guelph (Willow West/sugarbush/west Acres), Ontario
Let the good times begin at 31 Carey Crescent! This beautifully maintained raised bungalow is the summer-ready family home you've been waiting for. With 3 bedrooms, 2 full bathrooms, a finished walkout basement, and a heated in-ground pool, it's the perfect setup for both relaxed living and memorable entertaining. The main floor welcomes you with an open-concept layout filled with natural light. The kitchen flows seamlessly into the dining and living areas, creating a warm and functional heart of the home, ideal for everyday life and hosting get-togethers. Step outside and enjoy not one, but multiple deck spaces, a professionally landscaped yard, and a separately-fenced pool area with tons of room to lounge, BBQ, or kick back while the kids swim. The walkout basement offers even more flexible living space perfect for movie nights, a home office, or giving teens their own space. Over the past few years, the home has seen several thoughtful updates, including a new furnace and custom closets in the lower hallway (2021), a new interior water heater (2022), a new pool water heater (2023), and in 2024, new gutters with leaf guards, a new stove, dishwasher, and washer, as well as the enclosure of the area below the upper deck to create additional exterior storage. Located in a family-friendly west-end neighbourhood near parks, schools, Costco, Zehrs, LCBO, and the West End Rec Centre. 31 Carey Crescent offers the complete package. (id:59646)
124 Nelson Drive
Faraday, Ontario
OPEN HOUSE: Thurs. May 22nd 11am-2pm & Sun. May 25th 2pm-4pm. NOT your average Cottage OR Lake! Jeffrey Lake gleams a stunning Caribbean blue when it is hit by the sunlight due to it's limestone base and is private (no public boat launch) with protected fishing (Victoria Day to Labour Day only). This year round home /cottage sits on 38.24 treed acres with its own rock cliffs, guest house and 2 separate private docks with gradual waterfront access spanning over 1700 feet. This rare find will trigger a magical feeling when you step onto the property and see all it has to offer! Not only is this meticulously maintained, modern home in move in ready condition offering cathedral ceilings with floor to ceiling stone wood burning fireplace, but it also offers large windows overlooking the lake from the ensuite bathroom, kitchen and large great room. This home is truly majestic with its open concept layout, ideal for entertaining, large quartz island in the kitchen and spacious walk out basement offering a 3rd full bathroom and more living/sleeping space. Private GUEST HOUSE above the insulated two car detached garage with its own private fire pit, dock and swimming area! This property offers the utmost privacy, serenity and ability to connect with nature. It would make an ideal cottage, home or retreat centre for even the most particular buyer due to the attention to detail, bright spaces and close proximity to Bancroft. 200amp electrical service is ideal to install an EV charger if desired or hot tub. This home truly has it all! Come see for yourself and view the video linked to the listing. (id:59646)
40 Bullfrog Drive
Puslinch, Ontario
Welcome to your dream home in Mini Lakes, a serene and idyllic community! This warm and cozy residence offers the perfect blend of comfort and convenience. Nestled in a peaceful and quiet neighbourhood, you'll enjoy the tranquility (no traffic or sirens), making it the ideal retreat from the hustle and bustle of city life. Enjoy efficient open concept living, cooking and entertaining while watching the lovely gas fireplace. The kitchen offers abundant cupboard and counter space and convenient built-ins beside the dining table. A large deck almost doubles your entertainment space where you can enjoy evenings under the stars or inside the screened gazebo. The primary bedroom with walk in closet and ensuite bathroom allows you to pamper yourself while your guests can enjoy the four piece main bathroom. There is plenty of room for two cars and a golf cart in this oversized driveway and there is a large side yard with two storage sheds. Stroll across the street to the pool and community centre. Mini Lakes is the most sought-after lifestyle gated community in Southern Ontario. Located only 5 minutes from the 401 and the bustling South end of Guelph, which provides all the necessary amenities for shopping, entertainment and healthcare. Residents enjoy spring fed lakes, fishing, canals, heated pool, recreation centre, bocce courts, library, trails, gardens allotments, walking club, dart league, golf tournament, card nights, etc. Don't miss out on this opportunity to own a piece of paradise in such a delightful community. Schedule a viewing today and discover the perfect place to call home! Mini Lakes is a Common Elements Condominium Community with residents having FREEHOLD TITLE to the land they reside on (POTL) with a monthly fee of $593.00 (id:59646)
615641 Hamilton Lane
West Grey, Ontario
Welcome to this exceptional custom-built home sitting on 3.39 acres, just a 5-minute drive to Markdale and all town amenities. Crafted in 2017 by Mulligan Homes, offering a seamless blend of luxury, comfort, and thoughtful design. From the moment you arrive, you'll appreciate the quality craftsmanship and attention to detail evident throughout. Step inside and be greeted by the vaulted ceilings boasting plenty of natural light. The heart of the home lies in the custom-designed kitchen, a culinary enthusiast's dream. Featuring high-end finishes, sleek granite countertops, and ample storage, this space is as beautiful as it is functional. Enjoy seamless indoor-outdoor living with a convenient walkout to the covered patio, perfect for dining and entertaining, rain or shine. The expansive master bedroom features a walk-in closet, spa-like ensuite and a private walkout to the deck. The best part about the patio doors? They all have blinds between the glass so you can have an unobstructed view and spend less time cleaning. The lower level features 9-foot ceilings, a cozy gas fireplace, and a convenient walk-out to the yard. With private access through the garage, an additional well-appointed bedroom and a full bathroom- this space could easily be converted to an in-law suite. (id:59646)
17 Scourfield Drive
Ingersoll (Ingersoll - North), Ontario
One floor living on a premium lot with pond view! Beautifully maintained full brick bungalow featuring 2+2 bedrooms and 2 full bathrooms. Situated on a gorgeous lot in a desirable neighbourhood backing onto a pond & Scourfield Park, offering exceptional privacy and scenic views. The main level boasts hardwood floors throughout a spacious layout, there's a 5-piece bath including extra long soaker tub and his and her sinks, convenient main floor laundry room and a bright open-concept living room with vaulted ceiling and gas fireplace. The main floor continues with a generous 2nd bedroom and a gorgeous Master bedroom offering a roomy walk in closet. The sunlit, vibrant kitchen features a dreamy walk-in pantry which offers so much storage, it also offers an incredible view of the backyard while you do the dishes! Did I mention there's no neighbours behind you and Scourfield Park on the other side. The fully finished lower level offers a pool table sized family room with gas fireplace, 2 additional bedrooms, a 4-piece bath, and an open space that could be a third bedroom if needed. A 2-car garage provides ample storage and convenience. Central Vac on both levels makes for even easier clean up. Spacious lush backyard with shed, patio area and generous sized deck for your bird watching and peaceful Sunday resets. A rare opportunity to own a beautifully appointed home with impeccably manicured lawns and vibrant perennial gardens which creates a stunning curb appeal with premium views in an incredible setting - perfect for those seeking comfort, style and a connection to nature. Experience the ease of single-level living paired with being located in a highly desirable neighbourhood! Quick access to 401 is perfect for commuters. Inclusions: Existing Fridge, Stove, Microwave, Dishwasher, Washer, Dryer, Central Vacuum & related equipment, Water Softener, Wine Rack in Utility Room, Child Gate, Living Room TV Mount, Garage Door Opener & Remote. (id:59646)
701 Castleguard Crescent
Burlington (Roseland), Ontario
Welcome to 701 Castleguard Crescent a charming raised bungalow tucked away on a quiet, family-friendly street. This well-cared-for home offers 4 bedrooms, 2 bathrooms, and an attached garage, making it an ideal opportunity for buyers seeking comfort, potential, and location. With solid bones and a move-in ready interior, this home invites your personal touch through your own thoughtful updates and renovations. The curb appeal is undeniable, highlighted by a striking magnolia tree and a freshly manicured lawn that frames the front yard beautifully. Inside, you'll find a bright and spacious living room with a large front-facing window that fills the space with natural light. The adjoining dining area features sliding glass doors that lead to a covered deck perfect for seamless indoor-outdoor living and entertaining. The kitchen includes ample cabinetry, updated countertops, and a dual sink overlooking the lush, private backyard. Upstairs, three well-sized bedrooms offer large windows and generous closet space, including a primary bedroom with dual closets for added storage. The lower level boasts a cozy rec room complete with a fireplace ideal for movie nights, play space, or a home office alongside a fourth bedroom and a convenient 2-piece bathroom. Additional features include a spacious laundry area with extra storage, a fully fenced backyard with mature trees and garden potential, and a great location near parks, schools, plentiful retail shopping, dining options and close proximity to the QEW and GO train for commuting ease. Whether you're a first-time buyer or looking to customize your forever home, this property is full of potential. (id:59646)
6952 Warden Avenue
Niagara Falls (Arad/fallsview), Ontario
Welcome to the desirable South End of Niagara Falls! This stunning two-storey semi-detached home features 3 spacious bedrooms and 2 bathrooms, perfectly situated on an oversized lot. The bright and inviting living area is perfect for both relaxing and entertaining. The updated eat-in kitchen boasts stainless steel appliances and ample cupboard space, with patio doors leading out to a private, fenced-in yard complete with a patio, ideal for summer BBQs. Upstairs, you'll find three generously-sized bedrooms with new vinyl plank flooring, and an updated four-piece bathroom. The main floor living room also features new vinyl plank flooring, adding a modern touch throughout the home. The lower level offers additional living space, perfect for use as a bedroom or rec room, along with a three-piece bathroom and laundry area. Recent updates include replacement windows (except for the basement), new window screens, a new AC unit (2024), and the entire home has been professionally painted with fresh, neutral Benjamin Moore paint (2025). This home boasts a great layout with a nice kitchen, spacious rooms, and a huge backyard perfect for outdoor activities. Located directly across from Westfield Park, it offers a serene environment and recreational opportunities. You'll also appreciate the nearby access to schools, stores, a community centre, and the highway, making daily commutes and errands a breeze. Don't miss out on this fantastic opportunity to own a beautiful home in a booming area. Make 6952 Warden Avenue your new address today! (id:59646)
2477 Longridge Crescent
Oakville (Ro River Oaks), Ontario
Stunning 5 Bedroom, 5 Bathroom Family Home in Prestigious River Oaks! Step Inside to a Magnificent Open-Concept Main Floor, Thoughtfully Designed for Both Everyday Living and Seamless Entertaining. The Main Floor Boasts An Open To Above Foyer Entrance, Main Floor Office and Spectacular Great Room Connecting the Kitchen, Living and Dining Areas. The Heart of the Home Starts With A Custom Designed Chef's Kitchen. Culinary Enthusiasts Will Appreciate the High-End Thermador Appliances, Custom Cabinetry, and a Massive 14-foot Center Island with Granite Countertops and Built In SubZero. The Bright and Spacious Living Area Features Custom Built-Ins, a Quartz-Surround Mantel, B/I Fireplace, Picture Windows and Sliding Patio Doors. Upstairs, You Will Find Five Generously Sized Bedrooms and 3 Full Bathrooms. The Primary Suite Boasts a Luxurious 5-Piece Ensuite, a Walk-In Closet, and an Extended Tandem Area that was Converted from the Fifth Bedroom - Ideal as a Dressing Room, Nursery, or Easily Restored to a Full Bedroom. Outside, Your Backyard Oasis Awaits! This Private Retreat Includes an Interlock Patio, Heated In-Ground Pool, Hot Tub, 5 Zone Irrigation System and Landscaped Grounds Surrounded by Lush Mature Trees Offering Privacy and Tranquility. Downstairs, the Fully Finished Basement Enhances the Homes Living Space, Complete with a Wet Bar, Spacious Lounging Area, Cozy Fireplace, and a Large Games Room Perfect for Entertaining Guests or Accommodating a Growing Family. Ideal Location Close to All Amenities and Shopping, Access to Major Highways and Top Rated School District. Don't Miss the Opportunity to Live in this Meticulously Maintained Home In One of Oakvilles' Most Desireable Communities! (id:59646)
59 Rosebud Avenue
Brampton (Brampton West), Ontario
Welcome to the prestigious 59 Rosebud Avenue! Located in the sought after Brampton West neighbourhood, five minute walk to GO-Station, transit, close to parks, schools, shopping, groceries, restaurants and so much more! This Brick two-storey home sits on a large corner lot with an in-ground pool and fully fenced yard. The paved double car garage and new garage door creates stunning curb appeal and functionality. As the foyer makes room to welcome all of your guests, you are lead into a spacious living room with hardwood floors and walk-out to side deck, large dining room and eat-in kitchen with a walk-out to deck and pool. Upstairs boasts three large bedrooms. Primary bedroom has room for a king size bed, a sitting area, walk-in closet and 4pc ensuite bathroom. With a fully finished basement, space will not be an issue. Create your own style of rec. room, office or children's play area. This home has room for the entire family! View it today! (id:59646)
323 - 3220 William Coltson Avenue
Oakville (Jm Joshua Meadows), Ontario
Welcome to this 1-year-new corner unit at Upper West Side 2 by Branthaven, designed for renters who need two underground parking spaces, including one with a dedicated EV charging station - a rare and valuable feature in todays rental market. This bright, east-facing suite offers unobstructed views and a unique 300 sq ft wrap-around balcony, bringing natural light and outdoor living space into every room. Inside, the open-concept layout features a modern kitchen with upgraded appliances, quartz countertops, an island with storage and seating, extended upper cabinets, and a stylish subway tile backsplash. The living area is bathed in light from wall-to-wall windows, with laminate flooring throughout. The primary bedroom faces southeast and includes double sliding closet doors, while the second bedroom offers northeast exposure and views of nearby residential areas - both rooms are prewired for your convenience. The bathroom features an upgraded walk-in glass shower, tiled flooring, and sleek fixtures. This Smart Connect building offers keyless entry and modern technology throughout, along with exceptional amenities: a rooftop terrace, co-working spaces, a private dining and entertainment lounge, and a fitness centre with floor-to-ceiling windows. Ideally located near major highways, shopping, and scenic hiking trails, this unit blends convenience, comfort, and contemporary design - ideal for those seeking modern features and the convenience of two parking spaces. (id:59646)
19 - 1310 Hampton Street
Oakville (Fa Falgarwood), Ontario
Welcome to this well-maintained, move-in ready 4-bedroom, 2 full bathroom townhome, perfectly situated on a quiet private court in Falgarwood. Ideal for families and commuters alike, this inviting property offers spacious living and comfort in every room. Located in a vibrant neighbourhood loaded with amenities including parks, top schools, shopping, and dining, this home combines convenience and tranquility. Easy access to major routes makes your daily commute a breeze. Don't miss this opportunity to live in a home that truly has it all! (id:59646)
2560 2 Side Road
Burlington, Ontario
Welcome to your dream home nestled in Burlington's highly coveted Mount Nemo. This BRAND NEW custom-built modern style bungalow is a masterpiece of design and luxury, meticulously crafted with attention to every detail. Spanning over 5000+sqft of livable space this 4+2 bedroom, 4.5 bath residence offers a blend of sophistication and comfort, perfect for those with discerning tastes. Step inside and be captivated by the open-concept layout, accentuated by soaring cathedral ceilings that create an inviting and airy ambiance. The heart of this home, the ultimate dream kitchen, boasts imported European quartz countertops, luxury appliances, and a convenient over the stove pot filler, making it a culinary enthusiast's paradise. Designer touches though out, including Aria vents and a touch sensor kitchen faucet for added convenience. The central vacuum kick plate ensures carefree clean-ups, making everyday living effortless.Wide plank white oak floors flow seamlessly throughout the home, leading you to the grand primary retreat. This sanctuary features massive his and her walk-in closets, a cozy fireplace, and a private walk-out to a sundeck overlooking the tranquil backyard. The spa-like ensuite bath is a haven of relaxation, offering a luxurious escape from the everyday. The spacious bedrooms are designed with family in mind, with a Jack and Jill bath providing both privacy and convenience. Outdoor living is equally impressive, with an oversized 2 tier deck and cedar-covered front and back porches that extend the warmth and charm of this home into the great outdoors. Whether you're entertaining or simply enjoying the serene surroundings, these spaces are sure to delight. Fully fenced yard, Parking for 10+ cars, 30x20 powered Workshop for all your projects. Don't miss the opportunity to own this one-of-a-kind property in one of Burlington's most desired locations.Discover the blend of luxury and comfort in your new home today. Country living 5 min from everything (id:59646)
607 Taylor Drive
Midland, Ontario
Build Your Dream Home Here. Rare opportunity to own a spacious building lot (60ft Wide x 229ft Deep) backing onto Tiffin Pond in a very desirable Midland Neighborhood. Conveniently located near parks, schools, and local amenities. Easy commute to surrounding areas and highway access... 2 Hours from Toronto, 30 Minutes from Barrie. Quick access to downtown Midland, shopping, dining, and entertainment options. Close proximity to beautiful natural attractions, including Georgian Bay (gateway to the 30,000 Islands), Wye Marsh Wildlife Centre, Midland Rotary Waterfront Trails, Sainte Marie Among the Hurons Museum + 3 Marina's. Enjoy the great outdoors, water sports, and hiking adventures at your doorstep. Create your raised bungalow with walk out basement and water views in a tranquil setting. Contact today to explore the possibilities and make this lot your own! Check out the video for an arial view of Midland and neighbourhood. (id:59646)
Pl 20 Concession 18 W
Tiny, Ontario
Discover the perfect blend of natural beauty and privacy with this exceptional 26 plus acre parcel located near Lafontaine and Thunder Beach in the Township of Tiny. Surrounded by nature and fronting onto over 400 acres of county forest, this unique property offers a peaceful, wildlife-rich setting that's ideal for those seeking tranquillity and outdoor adventure. The land is flat and dry, featuring a mix of cleared open space and wooded forest. Whether you're looking to enjoy horseback riding, hiking, or snowmobiling, this property provides endless possibilities. A dug well with a generator-powered pump system is already in place, and the site is accessible via a designated recreational facility road. While currently not serviced for year-round municipal access, the owner previously arranged seasonal snow removal to maintain winter access. The property is zoned RU-H2 and any potential development or changes in use would require due diligence by the buyer, including confirmation of zoning regulations and road access possibilities with the Township of Tiny. This property is being sold "as is" with no warranties or representations from the seller. Buyers are fully responsible for conducting their own investigations regarding permitted uses, services, and access. (id:59646)
13 Berkshire Avenue
Wasaga Beach, Ontario
ROOM FOR EVERYONE! 4 BDRMS/4 BATHS, VAULTED CEILINGS, MAIN FLOOR MASTER WITH 5 PC ENSUITE AND COZY WINDOW SEAT, BONUS OFFICE OR DEN ON THE MAIN, FULLY FINISHED BSMT, GAS F/P, OPEN FLOOR PLAN, UPPER LEVEL WITH OPEN LOFT SPACE, INSIDE ENTRY FROM GARAGE LOCATED IN THE EAST END CLOSE TO AMENITIES AND THE BEACH IN AN ESTABLISHED DESIRABLE AREA. (id:59646)
83 Beach Road
Tiny, Ontario
Spectacular water views from this year round, turn key, fully furnished Georgian Bay home/cottage/ or investment property. The circa 1824 log cabin was moved to it present location in 1940s. A few additions have been made to the original cottage and new windows and board 'n batten wood exterior were installed in 2016. Tons of character with the log interior, stone fireplace with gas stove insert and modern amenities of an updated kitchen and bathroom. Other recent improvements include new flooring and electrical. An unobstructed water view awaits you from your master bedroom, great room, back deck and dock. Currently sleeps six with 3 beds. Enjoy water sports, swimming, and access to Georgian Bay's 30,000 islands. Don't wait - Call today! (id:59646)
197 Pinehurst Road Unit# A1
Paris, Ontario
New Neighbourhood Commercial Centre on busy thoroughfare, in Paris Ontario’s growing North End. New housing construction within the next three years will increase population by an excess of 8,000 within a two kilometre radius. End Cap and Inline unit available! (id:59646)
197 Pinehurst Road Unit# A1
Paris, Ontario
New Neighbourhood Commercial Centre on busy thoroughfare, in Paris Ontario’s growing North End. New housing construction within the next three years will increase population by an excess of 8,000 within a two kilometre radius. End Cap and Inline unit available! (id:59646)
983 Barton Street E
Hamilton (Crown Point), Ontario
Rare opportunity to acquire a solid 10-plex on a prime Hamilton artery! This investment gem features 7 of 10 units turned over, with 3 fully renovated and 4 awaiting your custom upgrades. Select your own tenants to maximize returns. 10 Plex mix is 2-2 Beds and 8-1 Beds. At full occupancy, this property boasts an estimated Net Operating Income of $111,834.62. Don't miss this chance to own a high-potential multi-family building in a thriving rental market! (id:59646)
116 George Street
North Middlesex (Alisa Craig), Ontario
Welcome to this exceptional 2-bedroom bungalow featuring a bright open great room, eat-in kitchen, and a 4-piece bathroom. This home has been well updated, cared for and has many unique features you will love. Enjoy a large country size lot with various types of fruit trees in a quiet location. Separate area (ADU) accessory building/studio (approx. 417sf) with hydro, water, gas furnace, water heater) perfect for a workspace, guest suite, or creative retreat, potential for rental income. Located in the heart of Ailsa Craig, just a short walk from all the necessary amenities and bonus features of this thriving community: art centre, park with river and picnic area, dog park, library, recreation centre, grocery store, medical clinic, and more. A must-see! (id:59646)
122 Andover Drive
London South (South N), Ontario
Welcome to 122 Andover Drive, nestled in Westmount, one of London's best neighborhoods. This lovely 3+1 bedroom, 2.5-bathroom single garage home offers comfort and functionality. You will love the beautiful laminate flooring that runs throughout the main and upper levels. The living room features a cozy electric fireplace, a spacious foyer, and a 2-piece bath. The kitchen offers plenty of counter space. Upstairs, you'll find three spacious bedrooms and a 4-piece bathroom. The generous primary bedroom features a walk-through closet that leads to a Jack and Jill bathroom, providing both privacy and convenience with dual access from the hallway. The fully finished basement includes a huge bedroom with a large window and a three-piece bathroom, a spacious laundry room, and a utility room. and a fully fenced backyard with a refreshed deck. Live in Westmount and enjoy the neighborhood's charm along with the convenience of nearby shopping, parks, recreational facilities, and top-rated schools (id:59646)
8 Lochern Road
London South (South T), Ontario
Welcome to 8 Lochern Road, a spacious 2-storey family home offering 4 + 1 bedrooms, 1 and two half baths, attached single-car garage, and a fully finished lower level - ideally suited for first-time buyers and growing families. Offering over 2,400 sq ft of finished living space, this home is nestled on a mature, treelined street in a welcoming neighbourhood.The main floor flows effortlessly from the large living room to the dining area and then the homes heart - the kitchen. Plenty of counter space, a breakfast bar, pantry closet, and skylight make this a great space for cooking and entertaining. The adjoining family room has a cozy fireplace, and patio doors lead out to an expansive 25 x 12 sundeck. The yard is fully fenced and landscaped with a kids play area and sun canopy. Upstairs youll find a tucked away book nook, four generously sized bedrooms, and plenty of storage. The finished lower level adds versatility with a bonus room or home office. Enjoy quick access to a large park and splash pad, Westminster Ponds/Pond Mills Nature Trail, transit, shopping, schools, and Victoria Hospital. Commuters will appreciate easy access to Highbury Avenue and Highway 401. (id:59646)
10 - 268 Talbot Street
St. Thomas, Ontario
Move-in ready, fully renovated, all-inclusive 1-bed, 1-bath second floor apartment in downtown St. Thomas! This second-floor unit offers an oversized bedroom, open-concept kitchen with sleek quartz countertops, and new stainless steel appliances, including a dishwasher and microwave. With soaring ceilings, spacious living and dining areas ideal for entertaining, and the convenience of in-unit laundry, this home has it all. Plus, an off-site parking space is included! (id:59646)
11 - 268 Talbot Street
St. Thomas, Ontario
Move-in ready, fully renovated, all-inclusive 1-bed, 1-bath furnished apartment in downtown St. Thomas! This second-floor unit offers an oversized bedroom, open-concept kitchen with sleek quartz countertops, and new stainless steel appliances, including a dishwasher and microwave. With soaring ceilings, spacious living and dining areas ideal for entertaining, and the convenience of in-unit laundry, this home has it all. Plus, an off-site parking space is included! (id:59646)
401 - 30 Front Street
Stratford, Ontario
Perched above the picturesque Avon River, this spectacular penthouse at 30 Front Street isnt just a residence, its a statement. A rare fusion of luxury, design, and location, this is where elevated living meets the cultural soul of Stratford. This one-of-a-kind suite redefines sophistication. Whether youre hosting champagne evenings on your private terrace or enjoying a quiet morning with theatre-district views, this penthouse is where your story unfolds and its nothing short of extraordinary. Perfectly situated between the Festival and Tom Patterson theatres, this stunning top-corner unit offers an unbeatable location with southwest exposure, just steps from parks, restaurants, and all that downtown Stratford offers. This professionally redesigned residence at The Huntingdon boasts just over 1,500 sq. ft. of elegant living space with a smart, thoughtful layout. Featuring two spacious bedrooms with built-in closet systems, two full bathrooms with porcelain floors, and an inviting living room with vaulted ceilings, oversized windows, and a generous dining area, this suite is designed for comfort and style. A full wall of windows provides beautiful year-round views, while the large private corner terrace is perfect for morning coffee or evening cocktails. This floor plan includes added soundproofing, engineered European white oak flooring, and pot lights throughout. Custom walnut veneer cabinetry by Homestead Woodworking complements quartz countertops, a large island with extra storage, and top-tier integrated appliances: Fisher & Paykel wall oven, microwave, induction cooktop, and Bosch dishwasher. Includes deeded underground parking near the door and elevator, assigned locker, outdoor guest parking, controlled entry, visitor parking, and plans for EV charging. This pet-friendly, quiet building is home to professionals and theatre artists. Fully rebuilt with permits, this home offers a refined, maintenance-free lifestyle in Stratfords most desirable condo. (id:59646)
209 - 521 Riverside Drive
London North (North P), Ontario
Nestled in a highly sought-after location, this beautifully updated property offers unparalleled convenience with quick access to downtown, scenic trails. Springbank Park, and is just moments away from Western University, St. Josephs Hospital, and numerous shopping. This bright and airy unit features 2 generously sized bedrooms and 2 bathrooms, providing ample space for comfort and relaxation. Recently refreshed with new paint and brand-new laminate flooring offering carpet free living, the condo feels fresh and inviting. The spacious primary bedroom includes a private ensuite, while the open-concept kitchen, featuring brand-new stainless steel appliances (2024), upgraded maple cabinets, and a seamless flow into the living and dining areas perfect for entertaining. Additional highlights include the convenience of in-suite laundry, a new gas furnace, and air conditioning system (installed in 2022), ensuring year-round comfort. The building offers controlled entry, a secure underground parking spot, ample outdoor parking. From the unit, enjoy breathtaking views of the lush, tree-lined river and park, making this a truly tranquil and desirable place to call home. (id:59646)
236 Pebble Beach Parkway
South Huron (Stephen), Ontario
TURN KEY TOTALLY RENOVATED HOME IN 2014 BACKING ONTO GREENSPACE WITH HIGH END INTERIOR/EXTERIOR FURNITURE INCLUDED IN GRAND COVE ESTATES. Welcome to 236 Pebble Beach Parkway, Grand Bend in the land leased community of Grand Cove Estates. This is your perfect getaway that was totally renovated back to the studs in 2014. These renovations include plumbing, electrical, siding, metal roof, doors, windows, drywall, trim, flooring, kitchen, bathrooms, decks, landscaping and every other thing in the home! Tastefully redesigned allowing for wide open concept floorplan flowing in the bonus room overlooking an expansive green space. Kitchen offers lots of cabinetry with pass through window into bonus room making easy work of getting things to the BBQ. New countertops installed 2024. Bonus room overlooking greenspace allows for sliding door to stone patio and another sliding door to wraparound deck. Along with bay window for ample natural light creating a great space to kick back. Home offers two bedrooms and a fully updated four piece bathroom that allows for a tub with tiled surround. Front covered porch awning and back covered porch awning installed 2024. Both covered portions connected by 4 ft wide wrap around deck. All leading to the 16'x18' stone patio with privacy fences allowing for lots of privacy. BONUS: ALL CHATTELS EXCLUDING ARTWORK/PERSONAL ITEMS AS SEEN IN PERSON IS INCLUDED IN THE PURCHASE PRICE. This includes 2024 heavy duty patio furniture from Casual Industries, high end couches, chairs, dining set, island barstools, primary bed set, kayak, lawnmower & much more! Grand Cove has activities for everybody from the heated salt water pool, tennis courts, wood working shop, garden plots, lawn bowling, nature trails and so much more. All this and your only a short walk to downtown Grand Bend and the sandy beaches of Lake Huron with the world famous sunsets. Come view this home today and enjoy life in Grand Bend! (id:59646)
13379 Ilderton Road
Middlesex Centre (Ilderton), Ontario
With over 4,000 sq. ft. of finished space (3,414 above grade), this home offers a rare mix of size and flexibility. The east side of the home includes a front office, a main-floor bedroom and a spacious primary suite with heated floors, five-piece ensuite and walkout to the backyard. The west side of the home features a large family room/playroom or potential fifth bedroom, two-piece bath, laundry, and access to the garage and yard. At the centre of the home is a generous eat-in kitchen, full bathroom and large living room. Upstairs offers two more bedrooms and another full bath. The finished basement adds a recroom, built-in bar, full bath and a second office. The 0.42-acre lot includes a saltwater pool with updated heater and pump, and space to finish the patio and stairs. HR1 zoning allows for home-based business or future accessory uses. This home delivers space and lots of flexibility. (id:59646)
15 Oneida Road
London East (East D), Ontario
Welcome to 15 Oneida Road, a solid North/East London bungalow on a quiet, low traffic street, perfect for first-time buyers, downsizers, or anyone looking to get into a great neighbourhood. Originally a 3-bedroom layout, this home is currently set up as a 2-bedroom but can easily be converted back. Enjoy the spacious rear deck (2021), large, private fenced backyard. The oversized workshop/garage is a rare find and perfect for hobbyists, trades, or extra storage. Updates include soffits, fascia, and eaves in 2015, shingles (house & garage in 2016), windows on main floor (2006), and the front deck was installed in 2024. The main sewage drain inside the house (underground) was replaced in 2025. There's 1.5 bathrooms, a functional layout, and great bones throughout. Excellent location, walk to Cayuga Park, Ted Early Soccer Park, trails, schools, shopping, and Fanshawe College. You're also just minutes to Veterans Memorial Parkway and quick access to Highway 401. This is a great opportunity to live in a well-kept pocket of the city. Book your showing today! (id:59646)
10280 Talbotville Gore Road
Southwold (Talbotville), Ontario
This charming 3 bedroom, 1.5 bathroom home sits on over half an acre of land, offering a perfect balance of privacy and space. While the home maintains a dated aesthetic, it boasts several modern updates, including a new heat pump, a new gas fireplace, and most of the windows and doors replaced for improved energy efficiency and natural light. The kitchen, installed by Casey's Kitchen in 2018, features beautiful quartz countertops, providing a stylish and functional cooking space. Additionally, the home has a spacious 2-car garage with a brand new insulated garage door, and plenty of storage with multiple sheds and outbuildings. The private, landscaped yard offers a peaceful retreat, ideal for outdoor living and relaxation. With room to grow both inside and out, this home is a great opportunity for those seeking a serene property with both charm and potential (id:59646)
507 Jeffreybrook Close
London North (North B), Ontario
Imagine life in the prestigious Stoneybrook Heights neighborhood at 507 Jeffreybrook. This stunning, 5-bedroom family home offers an exceptional lifestyle with top-tier schools (Jack Chambers & A.B. Lucas S.S.) and the convenience of Masonville Mall just a short walk away. Inside, be captivated by the elegant finishes and attention to detail. From the custom cabinetry and sophisticated wainscoting to the rich hardwood floors and stylish feature walls, this home exudes comfort and style. The main floor is designed for family living and entertaining, featuring a cozy living room with a decorative fireplace, a formal dining room, a bright eat-in kitchen, a comfortable family room, a practical mudroom, and a peaceful main floor office. Upstairs, retreat to the spacious primary suite with its private en-suite, while four additional well-appointed bedrooms offer plenty of space for everyone. The fully finished lower level is perfect for family fun and games. The outdoor space is an oasis with a spacious backyard, an inviting in-ground heated pool, a newer deck for entertaining, and a charming gazebo for relaxing. Enjoy peace of mind with numerous recent updates, including the water heater (2024), roof (2022), furnace and AC (2023), pool heater (2023), fence (2021), driveway (2021), windows and doors (2021), shed (2020), and deck (2021).This isn't just a house; it's the backdrop for your family's best memories. Don't miss the chance to make 507 Jeffreybrook your own. Book your showing today! (id:59646)
216 Vancouver Street
London East (East H), Ontario
Welcome to 216 Vancouver Street, a charming two-storey brick home set on a generous corner lot in one of London's most family-friendly neighbourhoods. This 3+1 bedroom, 2 full bathroom home offers a flexible, functional layout perfect for growing families, with the bonus of parking for up to six vehicles, a rare feature in the city. Step inside and you're welcomed by a bright, inviting main floor where hardwood floors and large windows create a warm, airy atmosphere. The spacious living and dining rooms offer plenty of space for family time and entertaining, while the kitchen provides ample cabinetry, counter space, and natural light, making it the ideal hub for busy family routines, meal prep, or hosting friends. Also on the main floor, you'll find a full bathroom (renovated 2023) and a comfortable bedroom, perfect for guests, older family members, or as a dedicated home office or playroom. Upstairs, two additional bedrooms offer cozy private retreats, ideal for children, teens, or overnight guests. The finished lower level expands the versatility of the home, featuring another bedroom or bonus space, a second full bathroom, and a rec room perfect for family movie nights, a kids' play area, or a hobby or fitness zone. Outside, the generous yard provides plenty of room for kids to play or for families to enjoy summer afternoons, while two backyard sheds offer excellent storage or workspace that any handyman or hobbyist will appreciate. Other updates include electrical (2018), roof (2021), windows (2024), new plumbing stack and drain, and new natural gas lines. Located close to great parks, top-rated schools, shopping, and transit, 216 Vancouver Street offers families the perfect balance of comfort, space, and convenience. This is a home where your family can put down roots and grow for years to come. Dont miss the opportunity to make it yours! (id:59646)
234 Second Avenue S
Greater Sudbury (Sudbury), Ontario
Located in one of the most desirable lots in this Minnow Lake neighbourhood, this thoughtfully designed and fully updated 3-bedroom, 3-bathroom home offers space, comfort, and a touch of luxury throughout. The custom interior is bathed in natural light, thanks to soaring 16-foot ceilings and expansive windows that elevate the open-concept layout. The main floor features a well-appointed kitchen with granite countertops, a generous island, and stainless steel appliances, all open to a sunken living room with a cozy gas fireplace, perfect for entertaining or everyday living. Two bedrooms and a stylish 3-piece bathroom complete this level. Upstairs, the private primary suite is a peaceful retreat, complete with hardwood flooring, a spa-inspired ensuite with standalone tub, heated porcelain tile, walk-in shower, and a loft space overlooking the main level, ideal for a reading nook or home office. The finished lower level offers an oversized recreation room with its own fireplace, a sauna, 3-piece bath, laundry, and extensive storage space. Step outside through patio doors to a serene two-tiered deck backing onto lush green space, a tranquil pond, and a small park, ideal for quiet mornings or evening relaxation. Additional features include a double car insulated garage with a workbench and 240V outlet, a heated mudroom, a large wooden shed, and a covered front and back porch. With over 2,500 sq. ft. of above-grade living space and flexible possession available, this meticulously maintained home is a rare opportunity in a quiet yet convenient location. (id:59646)
71 Clara Crescent
Chatham-Kent (Chatham), Ontario
Welcome to this stunning one floor home with an attached 2 car garage equipped with Tesla EV charger. Built in 2020 and meticulously maintained, this home offers modern elegance, quality finishes, and a thoughtfully designed layout. The bright and open main level features a stylish kitchen with stainless steel appliances, a spacious island perfect for entertaining, and a seamless flow into the living and dining areas. The primary bedroom boasts a walk in closet and 3 piece ensuite, while main floor laundry adds convenience. The fully finished lower level expands the living space with two large bedrooms, a full bathroom, Family Room and storage room. Enjoy exceptional privacy on this quiet cul-de-sac, with ample parking and a beautifully landscaped yard complete with a deck, fenced in yard, stamped concrete patio & metal roof. Great condo alternative without the condo fees ! Move-in ready and a must-see! (id:59646)




