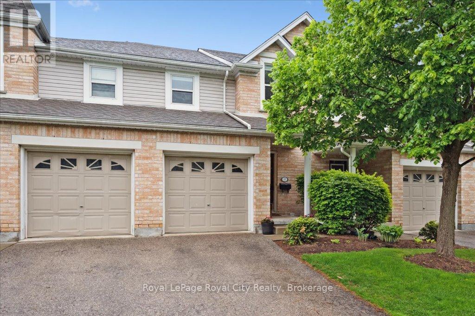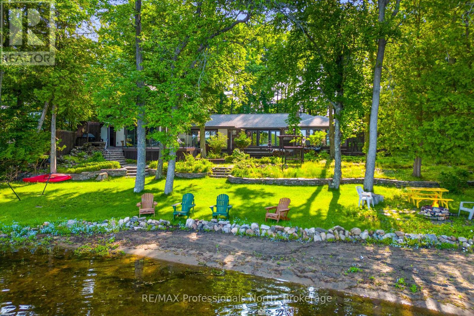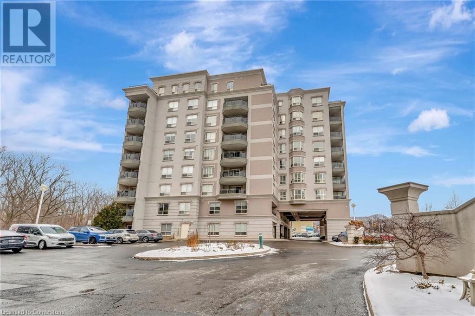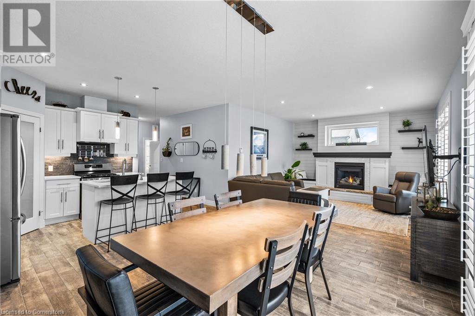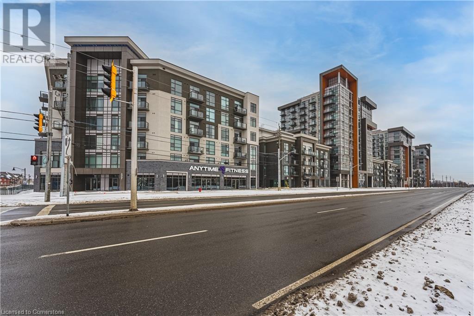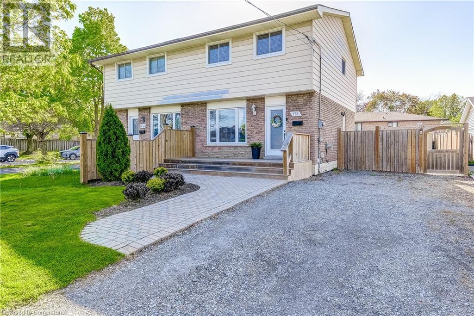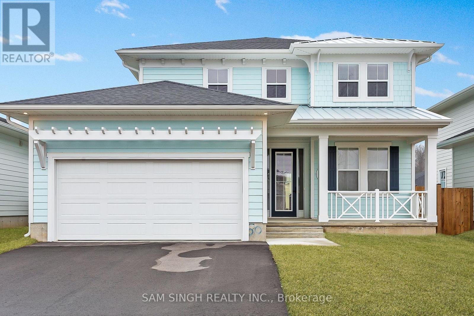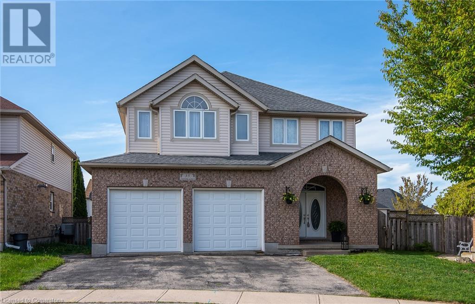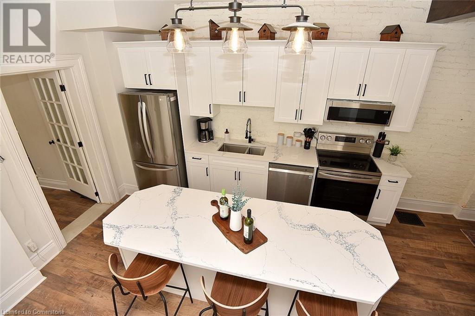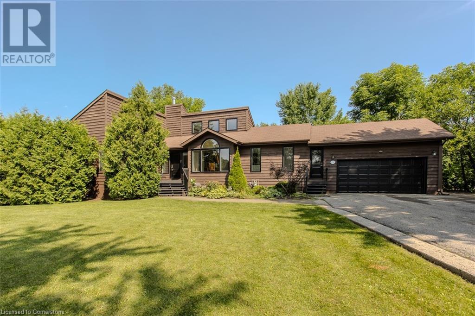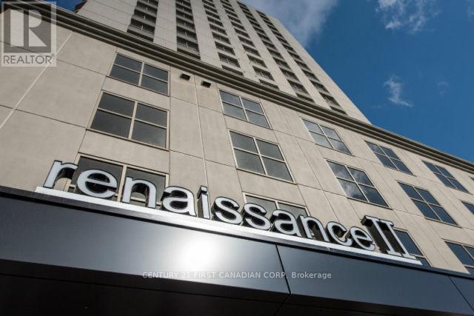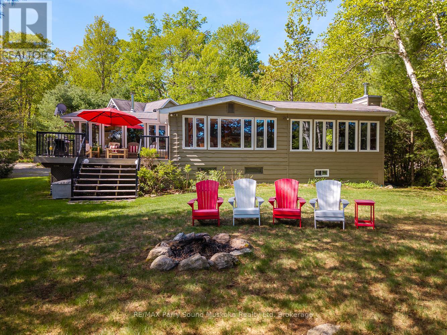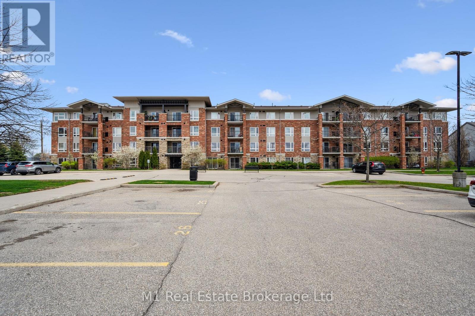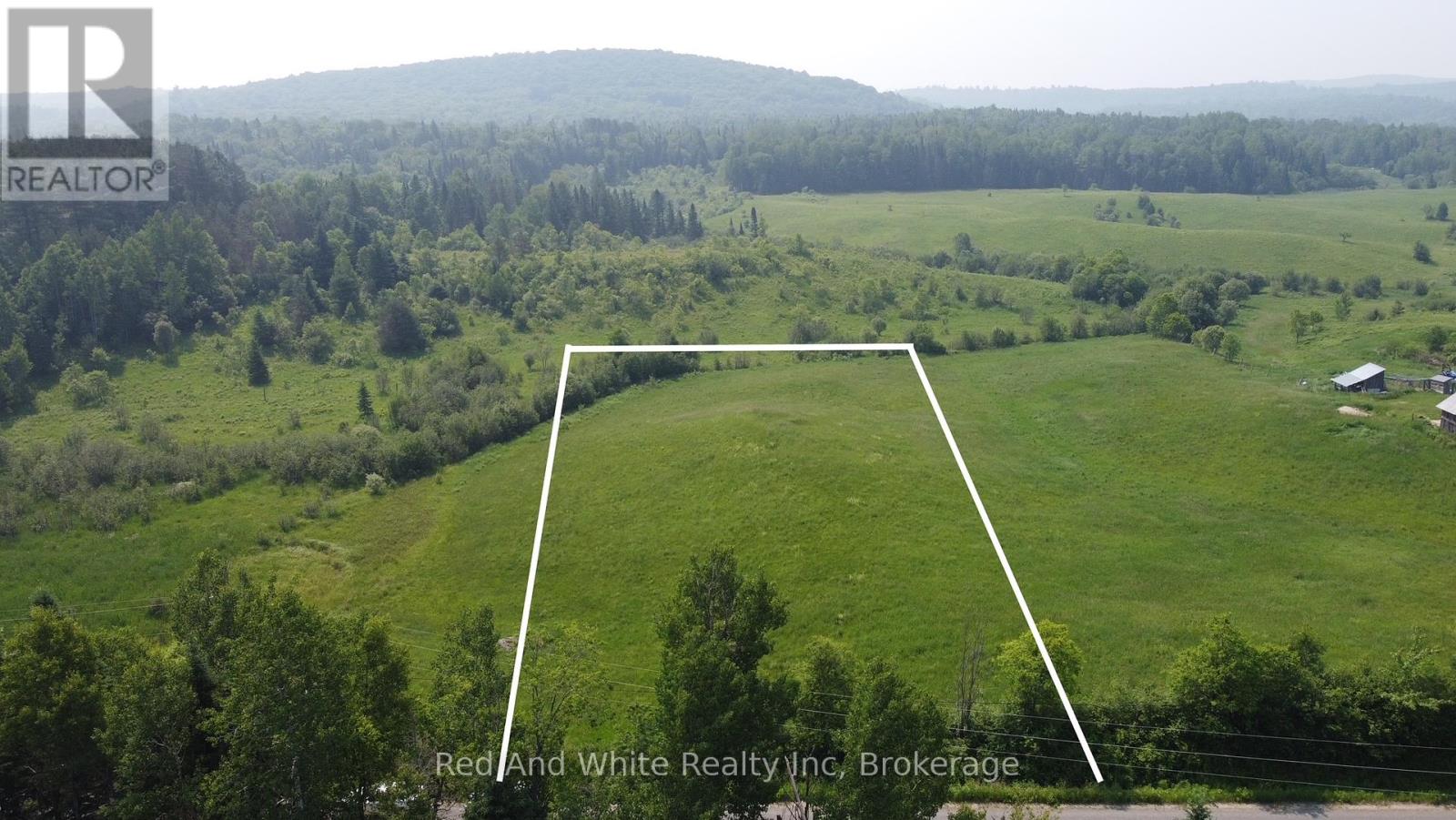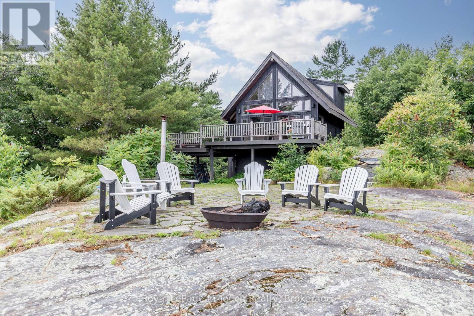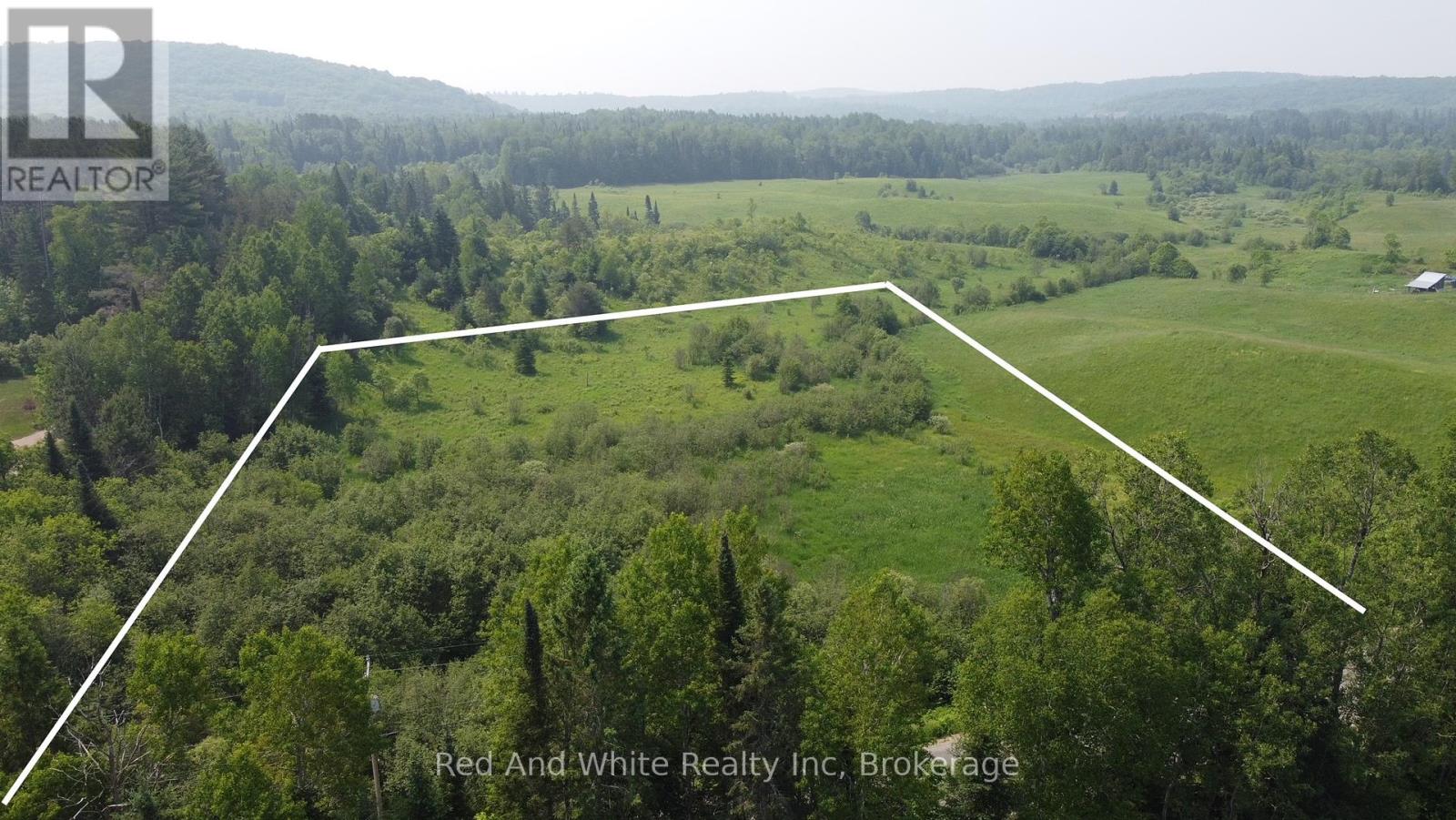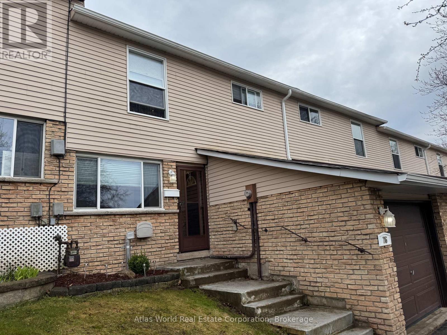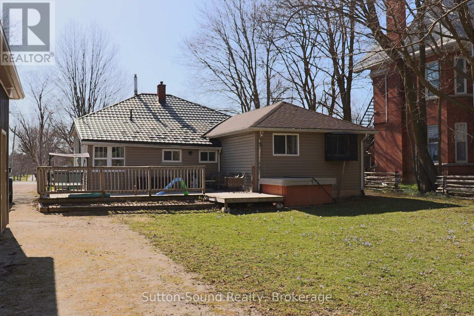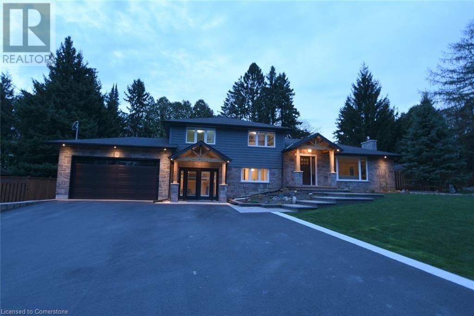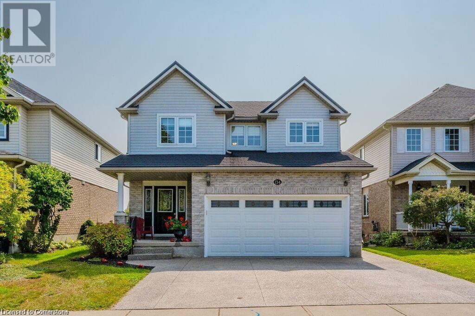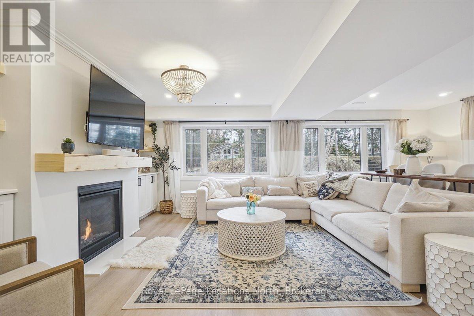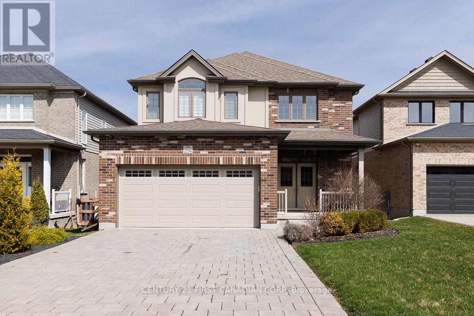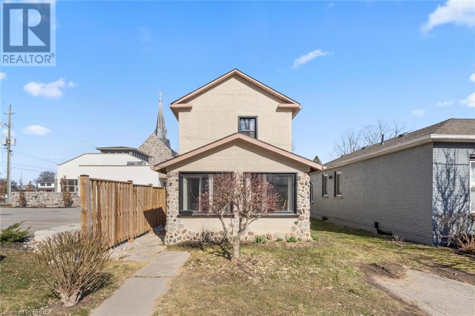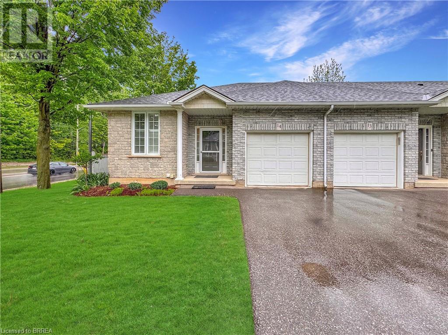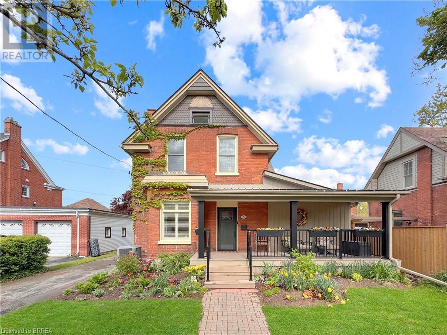222 George Street S
Arran-Elderslie, Ontario
Welcome to 222 George Street South. Discover this exceptional raised bungalow in the heart of beautiful Paisley, Ontario. Just a short walk from downtown amenities, parks, and only two blocks from the Saugeen River, this home offers the ideal mix of smalltown charm and modern comfort. When you first arrive you'll be welcomed by blossoming trees and a long, inviting front yard set back on a quiet street. The exterior is an inviting wood and stone finish bursting with style, comfort and new windows throughout. The rear yard is set over a ravine, with a picturesque stream running through the property, you'll enjoy nature at its finest from your back deck, making it the perfect spot for entertaining or quiet evenings outdoors. Step inside to a loft style interior that greets you with bright shinning light from all angles with open views of both levels and blooming trees and gardens outside. The main floor features a modern kitchen with all new appliances, dining area, along with two spacious bedrooms and a newly designed and updated main bathroom. The walkout basement boasts another bedroom, a bright open living space with plenty of room for entertaining family and friends. The lower level also features a large utility room with laundry and access to the garage. This separate entrance to the garage and basement offers flexibility and is a great functional aspect to the home. If you're looking for a home that's move in ready with extensive upgrades, set in a peaceful location just minutes from the river, this one truly stands out. Don't miss 222 George Street S, it might just be the one you've been waiting for. (id:59646)
57 - 240 London Road W
Guelph (Exhibition Park), Ontario
Welcome to London Lane Townhomes, a sought-after community nestled in the heart of Guelphs vibrant Exhibition Park neighborhood. This charming complex offers a harmonious blend of comfort, convenience, and community living making it an ideal choice for first-time buyers, downsizers, and investors alike. Not only is this home located in one of Guelph's most desirable complexes, but it's also one of the RARE units featuring an attached garage, offering two exclusive parking spaces. If you've been waiting for a sign - THIS IS IT! This fantastic 3-bed, 2-bath home with a fully finished basement delivers unbeatable value. With several updates throughout including a newer furnace (24) and a vibe that just feels right, this one won't wait around. Simply turn the key, move in, and enjoy the perks of maintenance-free condo living - no shovelling, no mowing, just more time to relax and enjoy your home. (id:59646)
1073 Grass Lake Road
Dysart Et Al (Dysart), Ontario
Executive 3+1 bedroom 4 Bathroom Lake house with western exposure for sunsets all year long. Nestled on the scenic 30 mile Kashagawigamog five-lake chain on a flat double lot with 176 feet of sandy lake frontage, and walking distance to town, the hospital, medical centre and all local amenities! Upon entering, you will be wowed by the original antique wood door that welcomes you, as you gaze out the wall of windows overlooking the lake. The residence boasts two inviting sitting areas and a beautiful wood-burning fireplace. The kitchen is a culinary haven featuring high-end Thermador built-in appliances, ample counter space & two sinks for enhanced functionality. The primary bedroom suite overlooking the lake, with a private deck serves as a serene retreat with spacious 5-piece ensuite that includes a soaker tub and glassed-in shower with oversized double vanity. A second well-appointed bedroom and a luxurious ensuite is also situated on the main floor. Two additional bedrooms one with an ensuite, provide privacy and convenience for family and guests. Outside, the expansive lot offers endless opportunities for outdoor activities and relaxation with the flexibility to customize the space to your liking. The added bonus of two separate lots allows you to build a completely separate dwelling making it an ideal family compound. This home seamlessly blends modern living with cottage charm, making it ideal year-round residence or vacation getaway. Seize the opportunity to own this extraordinary property, offering luxury, charm, privacy, and access to nature's beauty all in one. (id:59646)
4000 Creekside Drive Unit# 203
Dundas, Ontario
Welcome to this stylish 1-bedroom, 1-bathroom apartment condo located in the heart of downtown Dundas. Featuring a bright and spacious layout with large windows that fill the space with natural light, this home offers the perfect blend of comfort and modern living. This lovely unit boasts beautiful hardwood floors, elegant ceramic tiles, and a large kitchen w/ss appliances and granite counter tops.The electric fireplace adds a cozy touch to the living area, making it the perfect place to unwind. Step outside to your private, oversized balcony-ideal for enjoying your morning coffee or relaxing after a long day. Conveniently situated near a variety of local amenities, including shops, restaurants and parks, this condo unit also includes 1 underground parking space and a private storage locker. The building offers additional amenities, including a guest suite, gym, library and meeting room, enhancing your lifestyle with added convenience. Perfect for singles, couples, or investors looking for a vibrant downtown living experience, this condo is a must see. (id:59646)
240 Dalhousie Street
Brantford, Ontario
One bedroom, 3rd Floor unit in Downtown Brantford! Property is walking distance to Downtown core which features OLG casino, Gas Station, Wilfred Laurier University, Conestoga College and municipal offices. No Rental Equipment. Please provide Rental Application, Credit Report and proof of income. References and photos ID Available April 15 (id:59646)
100 Tamarack Boulevard
Woodstock, Ontario
Tucked into one of Woodstocks lesser-known gems a small, standout community where the builder actually moved in. Thats how good the work is. A quiet, cozy, countryside development that isnt cookie-cutter. Houses here range up to $4M. One of the widest fronts, premium lot, solid bones, and the kind of upgrades that matter. Built in 2017 and tastefully massaged since: upgraded to 3 beds, soft-close kitchen features, Samsung gas range with gas oven (2018), matching fridge with smart features (2023), and Shade-O-Matic California Shutters throughout. The gas fireplace was customized with storage benches, a separate thermostat, and added venting in 2020. New laundry room with Front loaders w/ gas dryer 2023. Benjamin Moore paint full coat in 2022, a custom shed and deck combo 2022, new coated metal fence in 2024. Driveway resealed 2024. Garage floor Terrazzo 2024. Basement is 1,559 sqft of opportunity with a bathroom rough-in already done. Lot of storage! Full list of updates available and it's a long one. Good bones, proper upgrades, and a neighbourhood that actually feels like one. Call if you want something better than the usual. (id:59646)
470 Dundas Street E Unit# 102
Waterdown, Ontario
Discover modern living in this stylish fully furnished condo in Waterdown’s Trend building by New Horizon. Step inside to find a bright and open layout, highlighted by a tasteful accent wall that adds a unique touch to the space. The bedroom comfortably fits a queen-sized bed and features large windows with serene views. This unit also boasts brand-new, never-used appliances, ensuring a fresh start in your new home. With low condo fees covering GEOTHERMAL heating and cooling, building insurance, and access to amenities like a fitness center, rooftop patios, party rooms, and more, this condo offers unbeatable value. One underground parking spot and a locker are included for your convenience. Perfectly located just minutes from the GO train and major highways, this move-in-ready home is ideal for first-time buyers or anyone seeking comfort and convenience in a prime location. (id:59646)
619 Westfield Drive
Waterloo, Ontario
Stunning Home in a Prime Waterloo Neighborhood – Ideal for Multi-Generational Living! Welcome to your dream home in one of Waterloo’s most desirable neighborhoods! This bright, spacious home offers excellent curb appeal and is perfectly suited for multi-generational living! Whether you're hosting family gatherings, looking for privacy, or need room for multiple generations to live together comfortably, this home is the perfect fit. The main floor features an open-concept kitchen, dining, and living area with vaulted ceilings and abundant natural light, creating a warm and elegant atmosphere. It flows seamlessly to a private patio deck, surrounded by a beautifully landscaped backyard with scenic views. Upstairs, you’ll find three generous bedrooms, including a private master suite with an en-suite bath and walk-in closet. A second full bathroom ensures comfort for family or guests. The walkout basement, almost entirely above ground, includes a spacious living room with large windows, a full bathroom, a large bedroom, and ample storage — ideal to accommodate a home office, guests, or growing teens and extended family. The backyard is a serene, private retreat—perfect for relaxing, entertaining, or letting kids play. Located in a vibrant, family-friendly community known for its top-rated schools and parks, this home is within short walking distance of The Boardwalk, offering shops, restaurants, gyms, medical centers, and more. This rare find combines comfort, space, and a welcoming setting designed for multi-generational families to thrive. Schedule a tour today and fall in love with all this home has to offer! (id:59646)
172 Berkindale Drive
Hamilton, Ontario
Stylish, Spacious, and Move-In Ready! This beautifully renovated 3 bedroom semi-detached home blends modern design with everyday comfort. Step into a bright, open living space that flows seamlessly into a stunning designer kitchen—complete with top-tier finishes, vibrant accents, and natural light pouring in. A private side entrance leads to a fully equipped in-law suite with its own kitchen and bathroom—perfect for extended family or extra income potential. Outside, the fully fenced backyard offers a private oasis to relax or entertain. Located in a friendly neighborhood just minutes from shops, dining, and transit, this home has it all. Don’t miss out—schedule your showing today! (id:59646)
1410 Dupont Street Unit# 601
Toronto, Ontario
Welcome to 1410 Dupont Street, Unit 601 — a 2 bed, 2 bath corner unit in the heart of the Junction Triangle. Built by Fuse in 2017, this condo breaks the mold with its unique layout, warm finishes, and natural flow that feels more like a home than a high-rise unit. Thoughtfully designed with a split-bedroom floor plan, this space offers both functionality and privacy. The open-concept kitchen and living area are filled with natural light, while large windows provide expansive city views. Unlike your typical condo, this one has character — from the inviting entryway to the cozy yet modern living space. Located steps from transit, shops, cafes, and parks, this is urban living with personality in one of Toronto’s most connected and creative neighbourhoods. (id:59646)
1424 Almonte Drive
Burlington, Ontario
Welcome to this brand-new, never-lived-in end-unit freehold townhome in the sought-after Tyandaga community of Burlington. Offering 3 bedrooms, 2.5 bathrooms, and a modern open-concept design, this home is perfect for families, professionals looking for contemporary living in a prime location. Step inside to discover a bright and spacious eat-in kitchen featuring all-new stainless steel appliances, including a gas stove, and stylish finishes. The kitchen seamlessly flows into the family room with stylish hardwood floors, creating the perfect space for entertaining. From here, step out onto the back deck, ideal for relaxing or outdoor dining. Upstairs, the expansive primary bedroom is a true retreat, complete with a luxurious 5-piece ensuite and an extra-large walk-in closet. Two additional bedrooms are generously sized and share a well-appointed 4-piece bathroom. For added convenience, the second-floor laundry makes daily chores effortless. This home also features an attached one-car garage with direct entry to the home, adding security and ease. Don't miss this incredible opportunity to live in one of Burlington’s most desirable communities—schedule your showing today! (id:59646)
615 Sheraton Road
Burlington (Appleby), Ontario
Discover the charm of 615 Sheraton Rd, a raised bungalow nestled on a picturesque ravine lot in Burlington's quiet, family-friendly neighborhood. Step outside of your backyard to enjoy serene views of the creek in the company of the resident ducks, truly a peaceful escape. The home features a welcoming covered front porch, a single-car garage, and parking for two cars in the driveway. The main floor is highlighted by gleaming hardwood floors throughout and an updated open-concept kitchen with a large island, quartz countertops, subway tile backsplash, and stainless steel appliances. This bright and airy space opens into the spacious living and dining areas, with sliding doors leading to an elevated composite deck, offering sweeping views of the expansive pool-sized yard and ravine. Also on the main level, you'll find a large primary bedroom, a beautifully updated 4-piece bath with herringbone tile accents in the shower, and two additional generously sized bedrooms. Downstairs, the large family room features a cozy wood stove insert and large above-grade windows that flood the space with natural light. The family room opens onto a covered patio, perfect for enjoying the outdoors. The lower level also includes a fourth bedroom, a stunning 3-piece bath with a walk-in shower, a laundry room, and access to the garage. Located just minutes from Appleby GO Station and with quick access to Highway 403, this home is ideal for commuters. The surrounding area offers a wealth of amenities, including the local library, Centennial Pool, and Frontenac Park for outdoor recreation. The nearby Fortinos grocery store, along with a variety of restaurants, adds further convenience for everyday living. This home is perfect for families seeking comfort, convenience, and a vibrant community. (id:59646)
24 Craddock Boulevard Unit# 24
Jarvis, Ontario
Welcome to 24 Craddock Blvd Unit 24, in beautiful Jarvis. This 3 (2+1) bed, 3 bath home sits on a quiet cul de sac, with close access to the highway and all of the amenities Jarvis has to offer. With an open concept main floor, primary bedroom with spacious ensuite, and a secondary bedroom with Jack and Jill bathroom, this floor is perfect for entertaining. The custom kitchen with island, as well as custom pantry with mudroom area off the garage tops this floor off. The lower level has been perfectly planned out with every space being put to good use. With a spacious bedroom complete with ample closet space, another full bath, and a huge open concept living room area that's great for the family to sit down and watch a movie. The back yard boasts an enclosed porch, and a private side yard great for the dogs to run around. Note the Condo fees include water, common elements, lawn/snow maintenance. The list goes on and on with this one, book your private showing while it lasts! (id:59646)
83 Greene Street
South Huron (Exeter), Ontario
Welcome to your dream modern home situated on a prime corner lot in the desirable Buckingham Estates subdivision of Exeter. This stunning approximately 2000 sq ft detached residence boasts a carpet-free main floor with 9-foot ceilings, enhancing the spacious feel of the open-concept design. Enjoy the bright and airy atmosphere in the expansive kitchen featuring quartz countertops, an upgraded pantry, and extended cabinets, seamlessly flowing into the dinette and great room. With lots of natural light flooding the main level, this home is perfect for entertaining. The master suite is a true retreat, offering a generous walk-in closet and a luxurious ensuite bath with modern ceramic finishes. Additional highlights include convenient upper-level laundry, stylish upgraded light fixtures, and beautifully improved washrooms. The double car garage and double driveway provide ample parking, with potential for up to four vehicles. Located just 30 minutes from London and 20 minutes from the stunning shores of Grand Bend, this vibrant neighbourhood offers both comfort and convenience. Don't miss this extraordinary opportunity - schedule your visit today! (id:59646)
6 - 1328 Commissioners Road W
London South (South B), Ontario
3 Bedroom 1.5 bath townhome in beautiful Byron. Located in a desirable complex with inground pool and tennis court! 3 Bedrooms including a generous sized primary bedroom with a walk in closet. Living room and dining room combination plus an eat in kitchen. Access off the kitchen to the private patio. Finished rec room in the basement and lots of storage. Conveniently located near Springbank Park, shopping, restaurants, public transportation and many other amenities. 1 exclusive parking spot and plenty of visitor parking. Pets welcome. (id:59646)
2019 Green Street
Sarnia, Ontario
Year-Round Staycation in Brights Grove - hear the waves from your backyard! Welcome to one of the most charming property's in Brights Grove - just two blocks from the beach, Kenwick-on-the-Lake Park, and the scenic lakefront path. This beautifully updated retreat offers the ultimate blend of relaxation and style. Step into your private backyard oasis, complete with a newer 20 deck and gazebo - perfect for lounging or entertaining. Cozy up by the fire in the stone courtyard, or enjoy the enclosed hot tub cabana room. Originally built in 1996, this home has seen major upgrades in the past years - theres nothing left to do, but move in and enjoy! Inside, you'll find a bright, open-concept layout with modern, on-trend finishes throughout. Highlights include a stunning kitchen and bathroom, stylish hard surface flooring, and convenient main floor laundry. Built on a 4 foundation with walk-down stairs, theres ample storage space for all your seasonal gear. Discover everything Brights Grove has to offer - breathtaking sunsets, golf courses, restaurants, parks, a library, and more! Electrical-2018, Plumbing-2018, Furnace/AC-2020, Deck & Pergola-2022, All newer appliances (Dishwasher May '24), majority of the fencing + much more! Can be sold mostly furnished. Book your showing today! (id:59646)
7469 Silver Creek Crescent
London South (South V), Ontario
Welcome to 7469 Silver Creek Crescent A Home That Awakens Your Soul. This luxurious 3,500 sq ft above-grade home backs onto a forest, offering breathtaking views in every season. Wake up to birdsong and deer at your window, sip coffee while nature surrounds you, and enjoy a truly peaceful lifestyle just minutes from city conveniences. Perched over 20 ft above grade, this home offers unmatched privacy and beauty year-round:- In winter, snow-covered trees create a serene wonderland while your heated driveway saves you from shoveling. - In spring, blossoms awaken your spirit.- In summer, birds sing through lush greenery. - In fall, golden leaves turn your backyard into a masterpiece. The moment you enter, you're greeted by a grand 25-ft ceiling foyer that will leave your guests in awe. With 10-ft ceilings on the main, and 9-ft ceilings on the 2nd and basement, every room feels bright, open, and elegant. The layout includes a formal dining room, home office, cozy living room with fireplace, and a sun-filled breakfast area with close to ceiling high windows. The custom-built high end kitchen features an oversized island and top-tier Miele appliances perfect for everyday living and entertaining. After a long day, unwind in your spa-like master ensuite with a jacuzzi tub, double rain showers, crystal light fixtures, and custom drapery. The built-in surround sound system makes every gathering unforgettable. Located on a quiet street in the prestigious Silverleaf Estate community, school bus pickup is just a 3-minute walk away at the nearby park. With over $200K in upgrades, including professional landscaping, a security system, and high-end finishes throughout this is more than a home. Its a lifestyle. Are you ready to make this dream home yours? Book a showing today! (id:59646)
27 Wynfield Lane S
Middlesex Centre (Melrose), Ontario
PRICED TO SELL WITH BELOW MARKET PRICE!!. JUST 5 MINITUES FROM HYDE PARK -(NORTH LONDON)- PRIME LOCATION-WYNFIELD ESTATES. Situated in a family-friendly neighborhood in with approximate 1/2acre land with all brick Bungalow, 3+2 Bedroom, office room, 3 full bath. Fully finishes lower adds 2 bedroom, kids room,3 piece bath &large rec room with fireplace, cold room, storage place & much more. Spacious open concept floor plan features lofty ceilings in dining room & living room with cathedral! Eat-in kitchen features warm cherry cabinetry with under-valence lighting, ebony quartz counters, breakfast bar, built-in oven, counter top gas stove, wine cooler double sinks, backsplash and beautiful dining alcove surrounded by windows with garden door to deck. Transom windows, lots of sunlight and warm hardwood . Main floor Master suite enjoys oversized walk-through closet, 5 piece ensuite with large glass shower, separate tub & water closet! Two more bedrooms on main and office room and another full bathroom. Central vacuum & Water softener. Fully finishes lower adds 2 bedroom, kids room,3 piece bath & large rec room with fireplace, and cold room, storage place & much more. This home is close to top-rated schools- **St. Gabriel, St. John French(catholic Elementary,) SAB & MTS (Catholic Secondary,) Medway SS, Centennial PS school. Masonville Mall. LHSC hospital. ###West Haven Golf & Country Club##. Backyard Privacy to creating a secluded and private outdoor space with wooded and beautiful landscaping creating amazing relax and enjoy your yard during the spring and summer!!! (id:59646)
8 Welch Court
St. Thomas, Ontario
PRICED TO SELL WITH BELOW MARKET PRICE!!. Located in St. Thomas's Manorwood neighborhood, this custom 2- storey family home. 4 Bedroom, 3 washroom, two-car attached garage. Upon entering the home, you notice large dining area with lots of natural light, oversized windows and sliding door access to the backyard. The custom kitchen has an island with bar seating and quartz countertops, Stainless Steel Appliances and plenty of storage. Overlooking it all is the stunning great room with large windows. The main level also has a great mudroom and convenient powder room. The upper level is highlighted by a primary bedroom suite complete with walk-in closet, large master bedroom and an amazing5-piece ensuite complemented by a tiled shower with glass door, soaker tub and double vanity. Three additional bedrooms, a laundry area and a full 4-piece main bathroom with double vanity. Located Just Minutes From Elgin Mall, Shopping Plazas, Schools And Easy Access To The Highway. Don't miss your chance to see this beautiful home. (id:59646)
110 Sandcastle Key Drive
Central Elgin, Ontario
Life is better at the Beach! Move into one of Southwestern Ontario's bestbeach communities, Kokomo in Port Stanley! This 2022 built home is the SUN modelwhich boasts 2,085 sq ft on 2 storeys of living space. With 4 bedrooms, 2.5 baths,open concept main floor plus a bonus main floor flex room, this home has room foreveryone! Enjoy upgraded countertops, cabinetry, lighting and more! The masterbedroom is a cozy retreat with walk in closet and ensuite with glass enclosedshower. 3 additional bedrooms and 4p bath PLUS laundry complete the upstairsspace. Sit back and enjoy the breeze on the large front porch. Or enjoy the sunthrough the expanse main floor windows and large slider. Homeowners are members tothe private club which features an outdoor pool, fitness center & owners lounge.Plus the community is set to have 12 acres of forest with hiking trails, achildrens playground, pickleball courts, and more. Spend the warm days walking toErie Rest Beach (5min) or Port Stanley main beach and downtown (15min). This homeand community is sure to impress! *some images are enhanced and virtually staged ** This is a linked property.** (id:59646)
139 Coulter Avenue
Central Elgin, Ontario
Nestled in a serene neighborhood, 139 Coulter Ave presents a spacious 3-bedroom, 1.5-bath side split, radiating with functionality. Upon entry, you're greeted by an open-concept modern kitchen with granite and living area, seamlessly blending modern convenience with a warm, inviting ambiance. The updated flooring complements the abundant natural light that fills the home, creating an airy and cheerful atmosphere. The heart of this home extends to a generously sized rec room, ideal for family gatherings, entertaining, or simply unwinding after a long day.The exterior of the property is equally impressive, boasting ample parking space and a detached garage equipped with a full bathroom. The garage's unique feature - a cozy gas fireplace - hints at its potential to be transformed into a versatile living space, whether it be a home office, guest suite, or recreational haven. The expansive, fully fenced yard provides a secure and private outdoor retreat, perfect for children and pets to play freely, or for hosting summer barbecues and social gatherings.With its thoughtful layout, modern updates, and versatile features, 139 Coulter Ave offers a comfortable and stylish living experience, ideal for families, professionals, and those seeking a harmonious blend of indoor and outdoor living. (id:59646)
506 Halberstadt Circle
Cambridge, Ontario
506 Halberstadt Circle is the perfect opportunity to get into the market! This three-bedroom, two-bathroom home features three finished levels, a kitchen with granite countertops + ample cabinetry, and newly installed luxury vinyl flooring throughout. Enjoy outdoor living on the 17-foot front porch or the expansive 16x20 covered back deck overlooking a partially fenced yard that backs onto parkland. The cozy finished basement, complete with an insulated subfloor and electric fireplace, adds extra comfort. Conveniently located near conestoga college, schools, Highway 401, Costco and Sportsworld Crossing, this home is a rare find. Don’t wait—call today! (id:59646)
35 Yarrow Court
Kitchener, Ontario
WELCOME HOME! This is the one. With over 4000 square feet of living space, there's room for the WHOLE family. Walking in the double doors, you'll enter into the large front foyer. The layout is perfect, with a great room, dining room (with a gas fireplace) and HUGE eat in kitchen. From the dinette, you can head through the sliding door to the large deck and steps down to the expansive, (corner lot) fully fenced back yard. The main floor also has a laundry room, powder room, entrance into the double garage and loads of storage options. Head up the newly carpeted stairs and you'll find 4 bedrooms. The enormous primary bedroom has a walk in closet as well as a spacious 6 piece bathroom. Next to the primary, you'll find a bedroom that will surprise you with it's 3 piece ensuite. There are 2 more bedrooms and a 3rd full bathroom to finish up the 2nd floor. Head down to the basement and you'll find a space perfect for a family room, or a great place for the kids to hang out. With 2 bedrooms (one with a gas fireplace) an office space (that could potentially be made into a 7th bedroom) and a utility room with LOTS of space for storage...this is perfect for those needing lots of space. Enjoy the virtually staged pictures and just imagine how you will decorate your next home! Call your agent today! (id:59646)
80 Folkstone Crescent
Kitchener, Ontario
OPEN HOUSE Sat May 24 & Sun May 25, 2-4. Welcome to this beautifully maintained raised bungalow, tucked away on a tree-lined street in the heart of Country Hills West — one of Kitchener’s most sought-after, family-friendly neighborhoods. Offering a perfect blend of comfort and convenience, this home is ideal for growing families. The main floor features a bright, updated eat-in kitchen with ample cupboard space and sliding doors that lead to a spacious deck and fully fenced, pet-friendly backyard — perfect for outdoor dining, play, or gardening. The open-concept living and dining area boasts a striking coffered ceiling and is filled with natural light, creating a warm and inviting space to relax or entertain. Three generously sized bedrooms and a large 4-piece bathroom complete the main level. Downstairs, the fully finished basement includes oversized windows, a cozy gas fireplace, and a separate entrance through the garage — making it perfect for extended family living or future in-law suite potential. A large rec room and a convenient 2-piece bathroom add flexibility to the home’s lower level. Ideally located close to parks, schools, public transit, scenic walking trails, and all major shopping amenities — with a community centre just down the street! Don’t miss this fantastic opportunity — contact us today to book your private showing! (id:59646)
284 Colborne Street N
Simcoe, Ontario
Exquisite living in this meticulous 2.5 story manse perfectly position on a massive .27 acres lots in the town of Simcoe. Egan Manor offers charm and character with a perfect blend of historic detail and modern upgrades. Built with quality this breathtaking home boasts many original features such as stained glass artisan windows and hand carved newel posts! Four spacious bedrooms on the second floor with a center rest lobby creates a perfect spot for an office, guest refreshments area or kids play center. The third story loft is a hidden gem featuring a claw foot tub, two large closets, built in cabinets. Fantastic short term rental opportunity! Main floor boasts a beautiful bright eat in kitchen and a living room with French doors that could double as a fifth main floor bedroom. Stunning lighting throughout the home with a rare Tiffany dragonfly chandelier and 2 stunning matching Tiffany cut glass chandeliers! Focal point masterpiece of the home is an original stone fireplace in the enter of the home went certified! The basement level offers the perfect ceiling height to build in another suite offering a ground level walk out to the massive back yard. Dream come true garage with a giant loft to create the most excellent games room, another suite or workshop. Paved driveway with parking for up to 6 cars. Fantastic location steps to Wellington Park. Click the multi media icon for your virtual tour and book your private viewing today. (id:59646)
1092 Queen Street
New Dundee, Ontario
New Dundee awaits, this is Waterloo Regions best kept secret! This beautifully updated 4-bedroom, 2-bathroom family home sits on a premium 72 x 200 ft (1/3 acre) tree-lined lot and offers a rare combination of space, charm, and modern upgrades. From the moment you arrive, you'll appreciate the landscaping, mature trees, and curb appeal - just the beginning of what this unique property has to offer. Step inside to discover an ideal family home that has been lovingly maintained and thoughtfully updated. Your feet will always stay cozy with the ground level, multi-zone in-floor heating! At the heart of the home is the open concept kitchen, designed for both everyday living and entertaining. It showcases the gorgeous new custom live-edge countertops, and all appliances are included here too! There's a separate dining room for meals, get-togethers, and games night, plus a family room with sliding doors walking out to the front deck - a perfect spot for coffee or happy hour. You'll love the sun-drenched exercise room, so many alternate uses too – private greenhouse, yoga space, art studio to name a few. Outside, there's a drive-through garage/workshop, a cute hobby barn, gazebo, and campfire area. Enjoy the abundance of garden space to grow your own fruits and vegetables as well. There's plenty of parking and room for all your toys here. Hosting will be a pleasure, get that BBQ & Smoker fired up! All of this is located just 2 km from Kitchener and 10 minutes to the 401. Alder Lake is only a few blocks away, and it’s an easy stroll to New Dundee School, parks, playgrounds, and the Community Centre. There’s also a golf course, maple syrup farm, local produce and meats just down the road - a true sense of community here. If you ask the owners, they’ll tell you that you’re surrounded by the best neighbours you could ask for! Be sure to explore out the 3D virtual tour and floor plans. Reach out to schedule your private showing today. Welcome Home! (id:59646)
277 Main Street W
Hamilton, Ontario
Downtown Hamilton Row/Townhome with Gorgeous Modern Upgrades! Experience the best of downtown Hamilton in this beautifully renovated freehold semi, ideally situated close to all local amenities. This home features two spacious bedrooms and a full bath with convenient second-floor laundry. The interior has been completely updated, featuring exposed brick and soaring ceilings that add a loft feel while maintaining its charming Victorian character. The open concept living and dining area flows seamlessly into an amazing chef’s kitchen, featuring a massive custom quartz island perfect for entertaining. The kitchen and closets have been custom-designed to maximize space and functionality. Adjacent to the kitchen is a cozy family room that leads to a private backyard courtyard. The front sitting room, which could be converted into a dining room, adds versatility to the living space. The unfinished basement offers storage potential. There is ample street parking, including permitted parking. Located just a short walk from downtown hotspots like Hess Village, Locke Street, and Fortinos, you’ll enjoy easy access to shopping, dining, and entertainment. The home is on the main bus route and a short distance to highway access, making it great for commuters. Recent updates include a metal main roof (2019), eaves with leaf guard (2020), central air (2021), LG appliances (2022), luxury vinyl plank flooring on the main floor (2020), new windows throughout (Upstairs Magic Windows with retractable blinds and screens 2021), new electrical (ESA certified), front door with transom and back door (2020), backyard deck and courtyard (2021) This move-in ready home is perfect for anyone looking to enjoy the vibrant downtown Hamilton lifestyle. NOTE: 275 Main St attached to the east is available (#40686031, 68780147). (id:59646)
11 Weneil Drive
Freelton, Ontario
Fantastic bungalow in Flamborough West on a premium corner lot! Nestled on almost 2 acres of lush greenery, this property offers unparalleled privacy and tranquility. Enjoy the convenience of nearby parks, school bus routes, and easy access to Freelton and Aberfoyle antique markets, ice rinks, tennis courts, Hwy 401, Hwy 5, QEW, Guelph, Cambridge, and Carlisle. This charming home boasts a double garage with inside entry and a driveway that accommodates up to 10 cars. The beautiful front garden features perennials and mature trees, while the fully fenced rear yard includes a solar-heated on-ground pool with a wrap-around raised deck (2021), a shed, and scenic green space views. Inside, find 3 plus 2 bedrooms plus an exercise room that could be converted into a bedroom. Enjoy new (2025) flooring that has been installed on the main and lower levels and the open concept living area, featuring a new (2025) eat-in kitchen with custom cabinetry, stainless steel appliances, and a reverse osmosis system with icemaker. The great room impresses with high ceilings, a wood-burning fireplace, and meticulously maintained hardwood floors. The primary bedroom is a serene retreat with a renovated (2025) 4pc ensuite with standalone tub, stand up shower and skylights that fill the space with natural light. The fully finished basement includes a large open recreation/family room with plenty of space for a pool table and TV or movie area. Basement also includes ample storage space, and a 2pc bathroom. Extras include a water softener, pool liner (2021), solar heating/pump (2021), Water tank (2024), Sump pump (2023), water filtration system on both levels and pool vacuum and ladder. This property is a must-see! (id:59646)
1503 - 330 Ridout Street N
London East (East K), Ontario
Welcome to the Renaissance II. Bright Open 2 Bedroom, 2 Bathroom, Executive CORNER Condo at the Renaissance II! 1303 Sq Ft (Plus 184 Sq Ft Balcony). 2 Premium Owned Underground Side by Side Parking Spots (P5-53 & P5-54), and Owned Storage Locker (P4-72). Well Designed Condo has Private Master Bedroom, w/ Dream Ensuite & Walk-In Closet, a nice-sized Second Bedroom. Bright Open Chef's Kitchen with Pantry is Perfect for Entertaining. High End Stainless Steel Appliances Complete with Customized Granite Counters in the Kitchen & Baths. In-Suite Laundry. Balcony Provides Ample Space for Patio Furniture & Personal BBQ, Overlooking City Views of Canada Life Place, Covent Garden Market, and the Thames River. Central Location to all 3 London Hospitals. Upgrades include Modern Flooring Throughout, No Carpet, and Upgraded Electric Fireplace. Facilities include: Exercise Centre, Massive Party Area with Pool Table, Theatre Room, Outdoor Terraces w/ Gas Fireplace, BBQs, Putting Green, Patio Furniture & 2 Guest Suites! Low Condo fees include: HEAT, COOLING (A/C), WATER (Hot), BUILDING INSURANCE/MAINTENANCE ETC. Walk to Everything! Canada Life Place, Forks of the Thames & Your Office! No Snow to Shovel, No Grass to Cut! (id:59646)
3 Maureen Drive
Seguin, Ontario
Spacious year-round cottage or waterfront home on sought-after Little Whitefish Lake, part of a crystal clear three-lake chain with kilometres of boating available. Set on a gentle treed lot with 114 feet of sandy shoreline, this property is ideal for families, weekenders, or full-time lake living. The main cottage features pine flooring throughout, a wood-burning fireplace plus wood stove, three bedrooms, two full baths, and stunning lake views from many principal rooms. Need space for guests or extended family? The winterized two-bedroom coach house over the garage includes a full bathroom and plenty of room for storage below. There's also a lakefront bunkie for extra sleeping space. Located on a year-round township-maintained road, just 20 minutes from Parry Sound and under 2 hours from the GTA. Whether you're looking for a weekend escape or a full-time lakefront lifestyle, this one checks all the boxes. (id:59646)
146 Brown Street
Stratford, Ontario
Effortless Elegance in this stunning executive Home. Step into effortless elegance with this beautiful 9-year-old executive home, offering 2,293 sq. ft. of thoughtfully designed and meticulously finished living space. Created for modern living and grand entertaining, this home blends luxury, comfort, and practicality in perfect harmony. Sophisticated Family Retreat with Chefs Kitchen & Designer Finishes. Enjoy the oversized 12 x 24 composite deck with awning, perfect for outdoor gatherings, and a fully fenced, landscaped backyard. The home also features a 4-car concrete driveway and an extra-large 1.5-car garage ideal for storage and convenience. Every detail exudes sophistication and comfort.Main Floor offers : spacious open-concept layout, gourmet kitchen with large island and plenty of cabinetry, dining room with walkout to the deck, living room with cozy gas fireplace, convenient 2-piece bathroom, main floor laundry room. Second Floor Highlights: 3 large, elegant bedrooms, Primary bedroom with walk-in closet and 3-piece ensuite, Beautiful 4-piece main bathroom. The Lower Level offers an unfinished basement with great potential to expand your living space to suit your needs. Bonus Features: 8 x 10 garden shed, central vacuum system, central air conditioning, all appliances included: gas stove, fridge, washer, dryer, dishwasher, and water softener. Located in a quiet, highly sought-after neighbourhood, this home offers the perfect blend of style, function, and comfort. This is luxury living redefined contact your agent today to book a private viewing! (id:59646)
105 - 19 Waterford Drive
Guelph (Pineridge/westminster Woods), Ontario
Welcome to this beautifully designed 2-bedroom, 2-bathroom home located in Guelph's desirable south end. Originally a three-bedroom design, this home has been thoughtfully reconfigured into a spacious two-bedroom layout, offering an oversize primary suite, including an en suite, walk-in closet and large windows. The completely open floor plan has been upgraded top to bottom, ideal for every day living and entertaining. Enjoy rich hardwood floors throughout, granite countertops in a well-appointed kitchen, a breakfast bar, in suite laundry and expansive views of serene, undeveloped land, perfect for those who appreciate peace and privacy. Ideal for professionals, down-sizers, or small families, this home blends functionality with high-end finishes in a location known for its convenience to amenities, top-rated schools, and scenic walking trails. Don't miss your chance to own a truly unique home in one of Guelphs most coveted neighbourhoods! (id:59646)
0 Three Mile Lake Road
Armour (Katrine), Ontario
Beautiful 2.3 acre lot requiring minimal prep to build your dream home! Easy access to Hwy 11, less than 5 minutes to Burks Falls, 15 minutes to Huntsville for your shopping and dining needs. Visit Katrine general store, which is less than 1km away. Many lakes in the area for some great fishing and boating. Doe Lake is just down the road! If you're a golfer, visit Almaguin Highlands Golf & Country Club (Katrine Golf). Katrine is a vibrant and busy little community (id:59646)
B686-8 Derbyshire Island
The Archipelago (Archipelago), Ontario
Welcome to B686-8 Derbyshire Island. This 3 season 3 bedroom 1 bathroom cottage sits on 3.14 acres, at the top of a stunning granite hill, with an impressively crafted granite staircase on a gentle slope down to waters edge; here you will find an expansive deck and dock situated beside a beach area that will keep your family and friends entertained for hours throughout the summer days. The view from the cottage gives you 180 degree vantage from north to south, the sunrise is stellar and the moonrise is breathtaking. There is ample space on the deck as well as on the stone patio for entertaining or just quietly enjoying the presence of peace and tranquility this property provides. The stone patio encompasses the fire pit and custom built hot tub into the granite; just imagine the views from this vantage point. On the southerly portion of the property as you walk down through the clearing in the trees there is large natural beach providing more space to enjoy and make your family memories. The 10x10 bunkie provides space for those growing teenagers or added privacy for your guests. This captivating property is located about 20 mins south of Parry Sound by boat. It is in close proximity to the Sans Souci and Copperhead Association on Frying Pan Island where you find endless activities for all ages from summer day camp, tennis, pickle ball and so much more. Other amenities in the area accessible by boat only includes a marina and restaurant. This area and little piece of paradise is surrounded predominantly by park and crown land, an added bonus. (id:59646)
Lot 4 Three Mile Lake Road
Armour (Katrine), Ontario
3.45 acre lot on paved road, easy access to HWY 11. Property is literally minutes to Katrine, where you find a general store/community centre/place of worship and Doe Lake! Burks Falls is minutes up the road for more shopping/fuel and dining. Almaguin Highlands Golf and Country Club just down the road for a round of golf. Seller will consider installing driveway at an additional cost. (id:59646)
118 Campbell Crescent
Blue Mountains, Ontario
This charming 4-bedroom chalet boasts a fantastic location! Just a leisurely walk from Blue Mountain Village and Monterra Golf Course. Northwinds Beach is easily accessible by bicycle. Nestled on a quiet street, the property is surrounded by lush greenery and mountain vistas. The layout features a reverse floor plan with all 4 bedrooms on the main level, along with a 4-piece bathroom that includes a soaker tub. The laundry room is located on the same level, offering convenience. The upper floor is complemented by wood accents and full chalet vibes. Equipped with a full kitchen, living and dining areas, and a deck - where you can catch up on reading/writing. BBQ and patio chairs provided. ***This is a short-term rental with flexible dates. The list price applies to the Spring, Summer, and Fall seasons, with a higher rate for ski season. Utilities are not included (i.e. water, sewer, hydro, internet). Damage deposit along with an exit cleaning fee is required. One pet permitted. A cozy getaway - fully stocked with everything you need! (id:59646)
76 - 76 Laurie Crescent
Owen Sound, Ontario
Welcome to your next home or a great opportunity for a Leasing Investment ~ mindful of condo rules for leasing! This beautifully maintained 3-bedroom, 3-floor townhouse condo is centrally located in the vibrant heart of Owen Sound. Offering a perfect blend of comfort and convenience, this move-in-ready home features brand new carpets throughout, a well-appointed layout, and a full suite of included appliances.Enjoy bright, spacious living across three levels ideal for families, professionals, or anyone seeking low-maintenance living with room to grow. The kitchen and living areas are designed for both style and functionality, while the private bedrooms offer quiet, cozy retreats. This property backs onto Georgian College, offering no neighbours behind adding privacy to your backyard. Just moments from the scenic waterfront, shopping, restaurants, and abundant amenities, this location puts everything Owen Sound has to offer right at your doorstep. (id:59646)
31 Yonge Street S
Arran-Elderslie, Ontario
Charming 3-Bedroom Bungalow with Heated Workshop in Quiet Small Town Setting! Welcome to your new home in the heart of Tara! Nestled on a spacious lot lined with mature maple trees, this 3-bedroom, 2-bathroom bungalow offers the perfect blend of comfort, functionality, and tranquility. Step inside to find a bright, welcoming interior with a practical layout thats ideal for families or down-sizers alike. The large back deck is perfect for morning coffee, summer barbecues, or simply enjoying the peaceful surroundings. The real gem of this property? A massive detached heated garage/workshop! Whether you're a hobbyist, a craftsman, or just need space for your toys, this versatile space is ready for it all. Located in a quiet, friendly neighborhood, this home offers the slower pace of small-town life with all the essentials just minutes away. Don't miss your chance to own this beautiful slice of country charm schedule your showing today! (id:59646)
6 Johnston Avenue
Dundas, Ontario
Welcome to 6 Johnston Avenue – McCormack Heights! This beautifully updated 3+1 bedroom, 3-bathroom home is perfectly situated just minutes from Dundas, right on the Ancaster-Flamborough border. Featuring numerous updates and additions, this turn-key property is move-in ready! The stunning kitchen offers a walkout to a custom patterned concrete patio and a gazebo, perfect for outdoor entertaining. The private, fenced yard includes two outbuildings, providing additional storage or workspace. Inside, enjoy a carpet-free home with two fireplaces and two spacious living areas. The lower level features a walkout with a separate entrance, as well as access from the garage, making it an ideal setup for an in-law or teen suite. Located close to Amazing Golf courses, Dundas Conservation Area, the rail trail, and a unique sulphur spring, this home offers the perfect blend of nature and convenience. Don’t miss your chance to see this exceptional property. (id:59646)
285 Sandowne Drive Unit# 33
Waterloo, Ontario
You will be impressed with this updated townhouse in a sought after mature neighbourhood in a great location. The main floor features a bright living & dining room, 2 piece powder room and kitchen with a breakfast bar and extra deep cupboards. The back door off the kitchen leads to a private patio area for your morning coffee, barbeques and to the carport. Enjoy the outdoors and it's a perfect opportunity for those that love to garden. When parking the car, there is no thru way traffic. There are 3 bedrooms with a large primary master suite and 2 other generously sized bedrooms. The 3 upper level windows are to be replaced the summer of 2025 by the condo board. The fully finished, stunning rec. room was updated in 2024 with new drywall, pot lights with dimmer switches, oak risers and vinyl plank flooring. The family-sized rec. room is perfect for entertaining, a pool table, parties, hobbies and a home office! It is close proximity to shopping centres, restaurants, Sandowne Public School, Universities, parks and providing easy access to everything you need for a comfortable lifestyle. Low Condo Fees. An extra parking space is available for $20. per month. The rec. room photo is virtually staged. Book your showing today! You will not be disappointed. (id:59646)
134 Apple Ridge Drive
Kitchener, Ontario
Desirable Doon South, an exceptional family friendly neighborhood. Custom built, original owner all the wants on your wish list and more. Curb appeal is just the beginning, covered front porch invites you to the expansive entry foyer. Modern open layout where function meets design. Large family room with gas fireplace, adjacent to the eat in kitchen, the heart of the home, modern appliances, fridge with ice maker, gas stove, dishwasher, loads of cabinets and pantry space, under cabinet lighting, backsplash. Company coming? Entertain the crowd in this enormous dining room, plenty of space for all your furniture and guests. The upper level offers 4 bedrooms of a good size , the primary features double door entry, 3 closets, spacious ensuite, jetted tub, corner shower and double sinks. The finished lower level features a second fireplace, wet bar, walkout , plenty of light here without the basement feel. The interior of the home is carpet free except the lower level, easy care hardwood. Finished top to bottom for the growing family or multigenerational living. Potential for Duplex. Other features include 4 bathrooms in all, convenient main floor laundry, washer, dryer, custom cabinetry, garage access. Speaking of the double garage, all the car enthusiasts will be happy here, extended when built, there is room for your truck, steel beam with hoist and compressor, bult in storage, speakers stay as well. Parking for 3 in the aggregate driveway side by side no car shuffle here. On demand water heater and softener owned. Sprinkler system, R/I gas line for BBQ, Gas heat, central air. Steel roof installed 2017. Fully fenced yard perfect for the kids and pets. Pride of ownership is evident in the well-maintained homes in the area. Extraordinary location great proximity to schools, shopping, restaurants, worship, transportation. Conestoga College, highway and 401 access for the commuters. (id:59646)
64 48th Street N
Wasaga Beach, Ontario
Located on the highly sought-after NORTH side of Mosley neighbourhood in Wasaga's West End, this property offers the ideal blend of convenience, leisure, and comfort. An easy 4-minute stroll takes you to the picturesque Sandy Beach Area 6, making it a haven for beach enthusiasts. Situated on one of the rare Double 100' frontage lots, and offer just under 2200 sq ft. of living space. This residence has undergone a complete renovation transformation, showcasing a spacious main floor, featuring a generously sized Kitchen, Dining, and Living Area. With 6 Bedrooms and 3 Bathrooms, there's ample space for family and guests to unwind comfortably. Enjoy the outdoors from Walkout Wrap-around Deck on the upper floor, perfect for soaking in the sun or enjoying evening breezes. Inside, revel in the contemporary allure of New Luxury Vinyl Plank Flooring and Fresh Paint throughout, creating an inviting atmosphere. Additionally, a charming Bunkie in the backyard offers a cozy retreat, while the Detached Garage provides convenient storage for all your beach essentials. Take advantage of the nearby amenities, including Grocery Stores, Restaurants, a Coffee shop, LCBO, and more, all within a pleasant 10-minute walk or quick 2-minute drive. (id:59646)
124 Lydia Avenue
Milton (Om Old Milton), Ontario
Welcome to 124 Lydia Avenue A rare and exceptional offering on one of Old Milton's most sought-after streets. Set on a breathtaking 230-foot-deep lot surrounded by mature trees, this home offers a lifestyle that cant be found every day private, peaceful, and full of character. The main floor features warm hardwood flooring, a spacious living area, and a natural wood-burning fireplace that adds instant character. At the rear of the home, an all-season sunroom steals the show wrapped in windows, drenched in sunlight, and offering uninterrupted views of the stunning 230-foot-deep lot. With a flexible layout, there's also the potential to create a main floor bedroom, home office, or guest space. Upstairs, two bright and generously sized bedrooms include a primary with an additional bonus room, perfect as a sitting area, dressing room, or office. The finished lower level adds a large recreation space, 2 piece bathroom and plenty of storage. This is one of the most loved pockets in Milton- walkable to Mill Pond, downtown shops, farmers markets, and local favourites. A neighbourhood where charm, community, and everyday convenience come together. (id:59646)
2556 Holbrook Drive
London South (South U), Ontario
With aprox 3000 sq. ft of space, and conveniently located near the 401 yet situated in a family friendly neighbourhood, this original owner home has been beautifully maintained since new! Featuring a full walk out lower level onto a fenced and landscaped yard. Great possibilities to have a separate suite in the lower level if required or enjoy the finished family room with a full 3 pc bath opening to a covered patio. Also has tons of extra storage and a cold cellar. Grand foyer with double height ceiling, premium light fixtures. Large kitchen area opening onto a covered deck for summer enjoyment! 9' ceilings throughout the main level with transom windows, large format ceramic floor tiles, formal dining room or den. Granite counter tops and zebra blinds throughout. Jack and Jill bathroom, vaulted ceilings in dinette and in 2 bedrooms. Tour this home in person to experience the luxury lifestyle you will appreciate! (id:59646)
68 Dumfries Street
Paris, Ontario
A move-in ready, detached home, walking distance to beautiful downtown Paris - this is 68 Dumfries Street! This delightful 2-bedroom, 1-bathroom home, is nestled in the heart of the picturesque town of Paris— also known as the prettiest little town in Canada! This cozy residence offers a perfect blend of comfort, character, and modern updates, making it an ideal place to call home. Step inside to find a spacious living area, perfect for relaxing or entertaining. Natural light pours through the new windows installed in 2023, brightening up the entire space. The home also boasts a freshly painted stucco exterior and a newly installed front door, offering both curb appeal and security. The newly fenced backyard provides a private retreat, ideal for enjoying the outdoors, gardening, or hosting gatherings. Inside, you will find new carpet and luxury vinyl flooring (2025), creating a fresh and modern feel. The layout is both functional and inviting, with plenty of space to make it your own. This home is move-in ready, allowing you to enjoy the best of small-town living within walking distance to the beautiful downtown core. Book your showing today, offer today! (id:59646)
219 Shellard Lane Unit# 14
Brantford, Ontario
Looking for a smart start or a simple switch? This move-in-ready West Brant townhouse condo offers a low-maintenance lifestyle at an approachable price point—ideal for first-time buyers, investors, or anyone ready to own instead of rent. Inside, the open-concept main level features fresh paint, brand-new carpet, and a practical layout that includes two bedrooms, a full bath, and access to your own private deck—just the right amount of space to relax or entertain. The lower level is fully finished with a large rec room, second bathroom, and potential to add a third bedroom if needed. Major updates include a new furnace and air conditioner (2024), plus all appliances, and water softener are owned and included. The attached garage, private driveway, and condo-managed exterior care (snow removal, landscaping, garbage) make life easy year-round. Tucked into a quiet, well-kept community steps from schools, parks, trails, and bus stops, this location is as convenient as it is connected. Whether you’re building equity or scaling down, this clean and affordable home is ready when you are. Come see what makes this one so practical. (id:59646)
5 Hawarden Avenue
Brantford, Ontario
The kind of home you raise your kids in. Set on a quiet dead-end street just off Dufferin, 5 Hawarden Ave offers the charm of a century home with a fully reimagined main floor designed for modern family life. Surrounded by mature trees, quality schools, and steps to the river trails—this is one of Brantford’s most walkable and admired neighbourhoods. The heart of the home is the custom kitchen by Sarah St. Amant, with quartz counters, a walk-in pantry, and adjacent main-floor laundry. The open layout flows through bright, spacious living and dining areas with hardwood floors and a cozy gas fireplace—perfect for family time or entertaining. The stylish 2-piece bath features marble flooring and thoughtful design. Upstairs you’ll find three generous bedrooms, a renovated 4-piece bath, and a versatile third-floor bonus room ideal for a kids’ hangout, home office, or creative retreat—with extra storage tucked away. Major updates include furnace, AC, windows (with lifetime warranty), upgraded wiring, and attic insulation—100% move-in ready. Outside, relax on the covered front porch with composite decking, or enjoy the perennial gardens, rose bushes, and mature trees out back. A detached garage and private driveway complete the package. Homes like this in Holmedale don’t come up often. Come see what makes this one so special. (id:59646)
895 Maple Avenue Unit# 304
Burlington, Ontario
Well located unit at the Brownstones. Quiet, back location with ravine view and close to visitor parking. Newly installed fence and patio. Conveniently located to shopping, public transport, parks, downtown and the lake. (id:59646)


