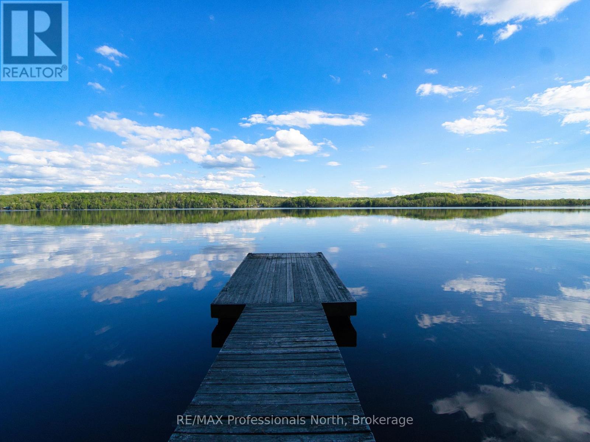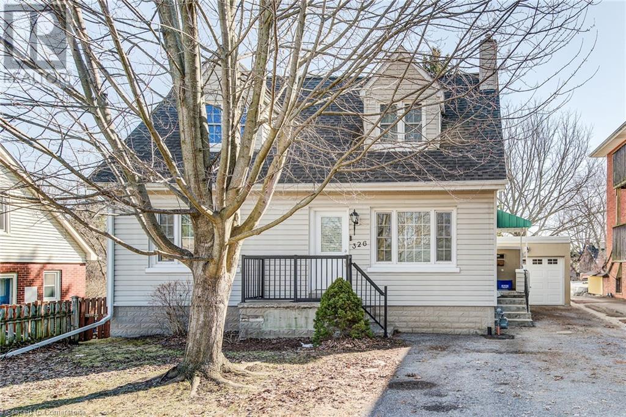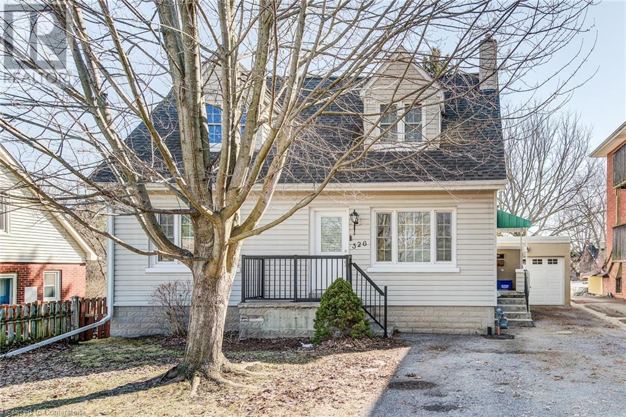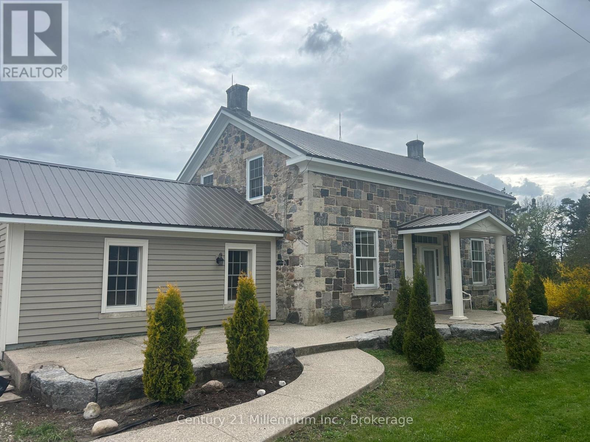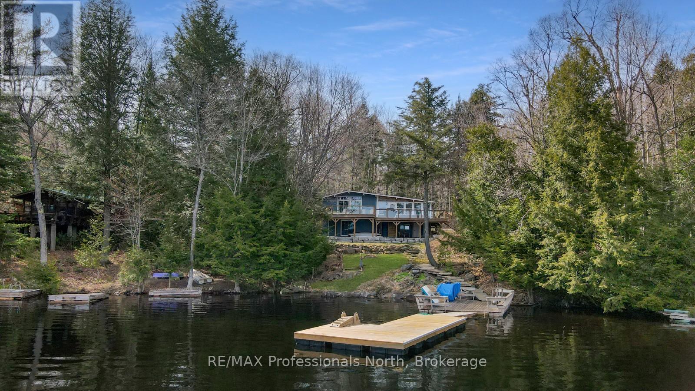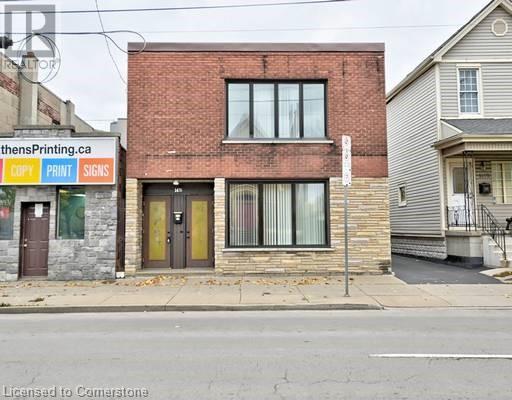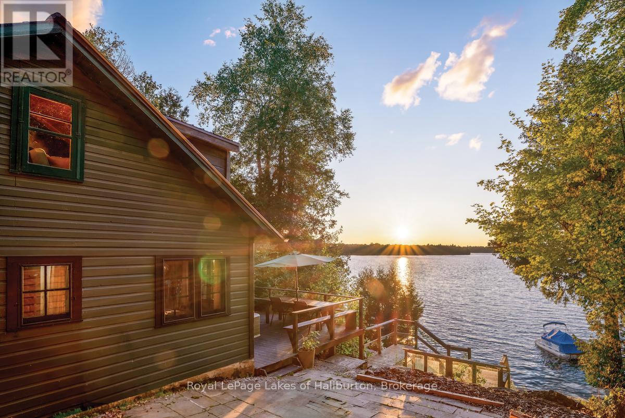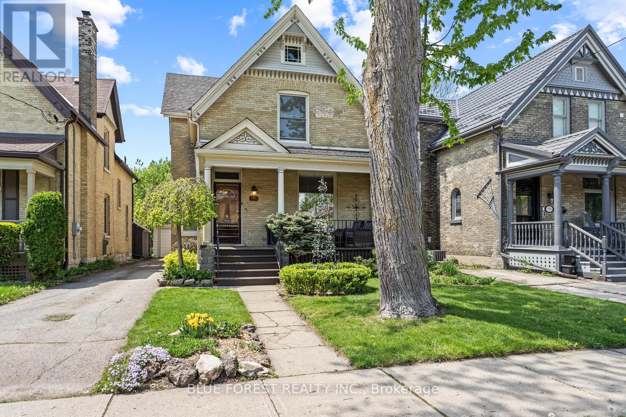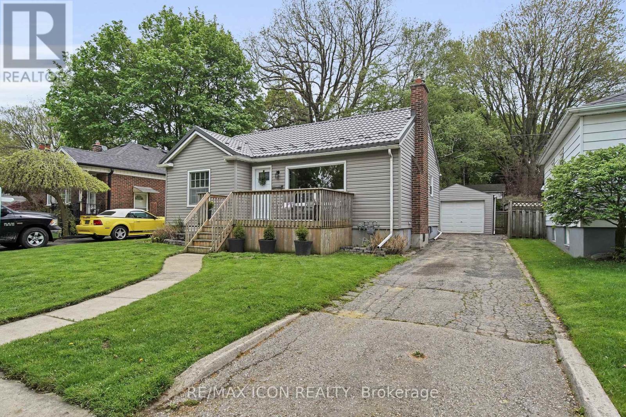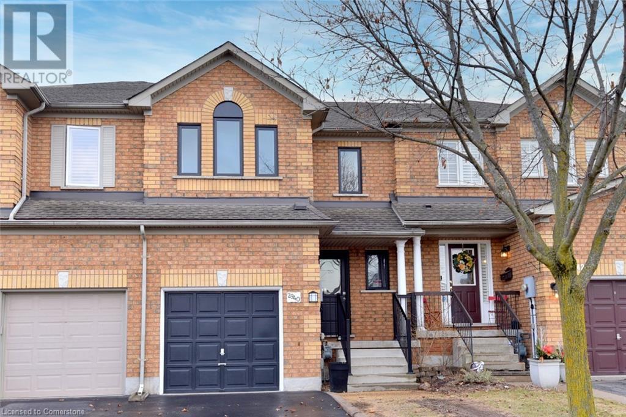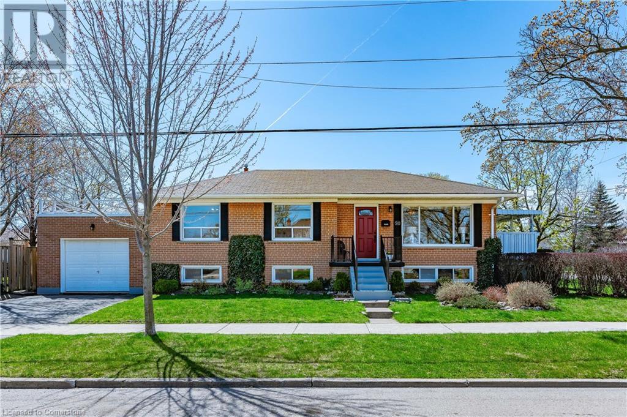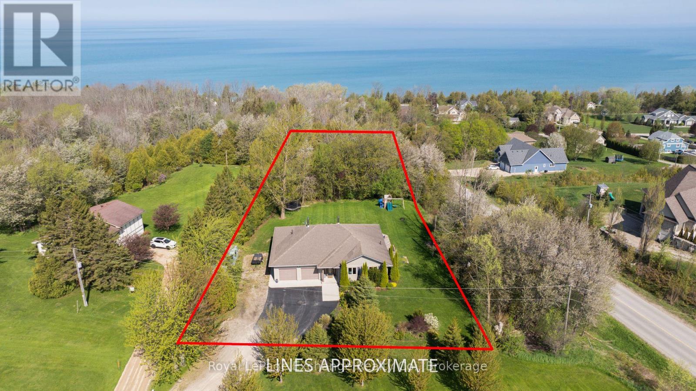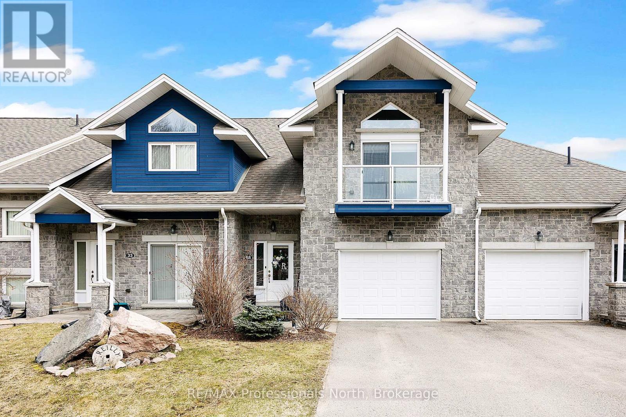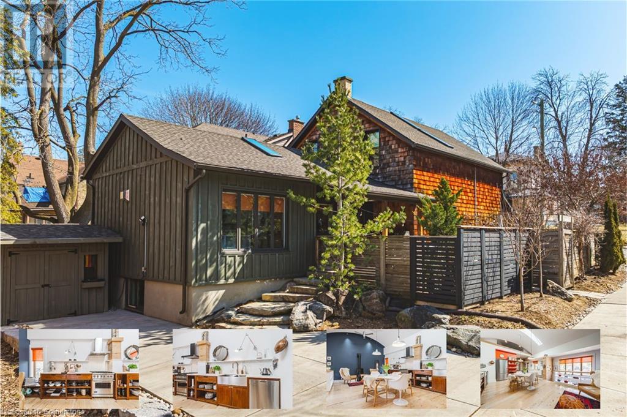62 Maple Avenue
Flamborough, Ontario
Welcome to 62 Maple Avenue in exclusive Grand Vista Gardens—an extraordinary Cape Cod-style home perched above the breathtaking Dundas Valley. This meticulously renovated 4-bedroom, 4-bath residence blends timeless charm with modern sophistication, tucked on a quiet dead-end street surrounded by nature, conservation, and luxury. Every inch of this home has been thoughtfully reimagined with premium finishes and custom details. The main level features restored wide-plank hardwood in the kitchen, solid hickory hardwood throughout the living areas and office, and elegant original plaster ceilings and crown molding that nod to the home’s heritage. The kitchen has been refreshed to perfection, complemented by upgraded lighting, sleek door hardware, and stylish fixtures throughout. Upstairs, beautifully finished engineered hardwood leads to spacious bedrooms, including a serene primary retreat with a cozy fireplace, luxe ensuite with a jetted tub, spa-inspired shower, and designer details throughout. The main bathroom features vaulted ceilings and a reconfigured layout for added comfort and flow. The fully finished basement is a showstopper—complete with a bright living area, custom bathroom, laundry room, and walkout to your spectacular backyard oasis. Outdoors, indulge in your private paradise: a 20x40 heated in-ground pool surrounded by lush perennial gardens, pressed concrete patio, and seamless drainage. The south-facing yard teems with wildlife—deer, wild turkeys, and songbirds are your daily visitors, with panoramic escarpment views that change with the seasons. This coveted location offers the best of everything: walk to Webster’s Falls, Spencer Creek, and the Bruce Trail; explore nearby conservation areas and local farms; and enjoy the charm of Dundas, minutes from golf, McMaster, Aldershot GO, and major highways. A rare and refined lifestyle awaits—nature, luxury, and serenity, all in one unforgettable address. (id:59646)
1091 Carlo Enterprise Road S
Muskoka Lakes (Watt), Ontario
OPEN HOUSE SUNDAY MAY 18TH 10-12PM AND MONDAY MAY 19TH 11-1PM - This beautiful fully renovated cottage offers approx. 1500 sq. ft of comfortable well-utilized living space across 2 levels! Absolutely everything has been meticulously done for you! Nothing was left untouched! Your journey starts down the expansive newly paved driveway. Accommodating all your guests and maneuvering your water toys has never been easier! Enjoy the modern quality finishes throughout, high-end appliances, and in-floor heating. Everything you could need has been thought of and completed! The main floor stunning wood burning fireplace adds warmth and character inside while the low maintenance deck with new stairway invites you to the waters edge! The tiered deck provides multiple outdoor spaces to relax and enjoy. Other notable property features include new roof, new septic system, new sliding doors, Mitsubishi Ducted Heat Pump with wifi thermostats, GenerLink backup generator, Cat6 wired - perfect for remote work or streaming, security system with remote access, Wifi controlled lighting, Bell Satellite and Xplornet fixed wireless internet, the list of technical features is long and complete! Come and enjoy! Reach out! I'd be happy to give you a personal tour. (id:59646)
20 Ritchie Lane
Ancaster, Ontario
Welcome to this beautifully finished 3-bedroom end-unit townhome nestled in the sought-after Harmony Hall community. With stylish upgrades, a smart layout, and natural light pouring in from every angle, this home blends modern comfort with everyday functionality. The main floor features a bright open-concept kitchen, dining, and living area—perfect for entertaining guests or enjoying cozy nights in. Walk out onto a spacious private balcony, ideal for morning coffee or evening relaxation. Convenient main-floor laundry adds to the ease of daily living. Upstairs, you’ll find three generously sized bedrooms, each offering comfort, closet space, and privacy. This home also features an on-demand hot water heater for endless hot water and a charcoal water filtration system for cleaner, better-tasting water throughout the house. Elegant finishes, thoughtful details, and quality upgrades throughout make this home move-in ready. Located just minutes from top-rated schools, scenic parks, shopping, and quick highway access, this turnkey property offers the perfect blend of location, lifestyle, and low-maintenance living. Don’t miss your chance to own this stylish gem in one of Ancaster’s most charming communities. (id:59646)
326 Edwin Street
Kitchener, Ontario
This legal duplex is located on a quiet street near Breithaupt Park with its rec centre and trails but is also convenient to the expressway. The lower unit has two bedrooms on the main floor with an eat-in kitchen and separate living room with large windows. The basement features a spacious rec room as well as an additional two-piece bathroom. The upper unit has a separate side entrance and the rooms are large and open. There is plenty of parking with the double driveway and detached garage. The back yard is outstanding, having a 50 x 195 lot with patio area. Both units will be vacant on closing so you can set your own rents and select your own tenants or occupy one or both units yourself. (id:59646)
326 Edwin Street
Kitchener, Ontario
This legal duplex is located on a quiet street near Breithaupt Park with its rec centre and trails but is also convenient to the expressway. The lower unit has two bedrooms on the main floor with an eat-in kitchen and separate living room with large windows. The basement features a spacious rec room as well as an additional two-piece bathroom. The upper unit has a separate side entrance and the rooms are large and open. There is plenty of parking with the double driveway and detached garage. The back yard is outstanding, having a 50 x 195 lot with patio area. Both units will be vacant on closing so you can set your own rents and select your own tenants or occupy one or both units yourself. (id:59646)
2 - 1029 East Rankin Road
Muskoka Lakes (Medora), Ontario
The epitome of luxury living on the pristine shores of Lake Muskoka. Nestled within one of the most coveted locations in Muskoka, this property offers perfect South Western exposure for all-day sun, breathtaking sunsets, sought-after topography and epic deep waters off the end of the dock. Welcome yourself into this meticulously newly built retreat beautifully crafted by Kelly Project Management. Entering, you are greeted by a custom kitchen designed with the utmost taste, featuring high-end cabinetry and modern appliances. The heart of the cottage boasts a cozy room surrounding a masonry fireplace, providing the perfect setting to enjoy your early morning coffee or late-night cocktails from the custom-built bar. The high cathedral ceilings in the living room and kitchen create an open and airy ambiance, complemented by epic windows that flood the space with natural light. Dine beautifully with friends indoors or on the expansive deck offering the perfect setting with breathtaking lake views. The stunning main floor primary bedroom has a custom walk-in closet space and ensuite with a gorgeous soaker tub creating a spa-like retreat. This showpiece is equipped with 3 more beautifully appointed bedrooms, office, and 4 additional baths throughout. The lower level offers living space, storage and laundry facilities, creating the perfect blend of functionality and entertainment. Outside, follow the granite stone pathway adorned with mature Muskoka pines and lush foliage to the flawlessly designed 2-slip boathouse on 195 ft of shoreline. The stunning BH is equipped with a spacious dock area creating the perfect setting for enjoying the serene waterfront lifestyle. Just minutes away, you'll find prestigious golf courses, high-end restaurants, and endless shopping opportunities. Make your Muskoka cottage experience truly perfect with this turnkey, fully furnished offering. Don't miss out on this rare opportunity to own a piece of Muskoka paradise. (id:59646)
264094 Sideroad 24 Concession
Meaford, Ontario
Welcome to this lovingly restored 1866 farmhouse, set on 100 acres in an idyllic rural setting, surrounded by peace and tranquility. Meticulously designed by the current owners to create an impressive yet comfortable home to unwind and enjoy the true meaning of country living, yet just a short drive to Owen Sound, Meaford and all the attractions on offer. (Shopping, dining, beaches, trails, ski hills ++). Step through the attractive porch, and appreciate the many original features, preserved with utmost care - from the custom cherry wood floors and some original wainscotting, all perfectly combined with new custom-made features. The remodeled country style kitchen boasts pine kitchen cabinets and an attractive centre island. The formal living room with ensuite den, could be remodeled to a main floor bedroom with ensuite. The light and bright family room offers a comfortable living area and has a walkout to the 16 x 22 cedar deck. The dining room leads through to the sun room, with windows on three walls, overlooking the expansive, stunning, southern view of Pasture island. The upper level has a luxurious primary bedroom, with a sitting area and cozy fireplace. The 4 pc bathroom has a separate shower and features a clawfoot tub. There is also a 2nd bedroom as well as a handy closet on this floor. Throughout the home, in all rooms are deep set original windows, framing the appealing views, adding to the charm and character of this home oozes. The front driveway has ample parking for three vehicles. Additionally, the newly constructed 2 car garage with upper level rooms, is accessed by a separate laneway. The multi-functional 40 x 50 ft Quonset building offers space for your needs, and is set away from the farmhouse. The 100 acres of land is comprised of 50% workable, 30% bush, and the rest is pasture land. This exceptional home offers so much, as well as the opportunity for you to live a country lifestyle, in luxury and comfort. Your retreat from city life. (id:59646)
2787 Watts Road
Dysart Et Al (Dysart), Ontario
Welcome to Little Kennisis Lake- part of the highly sought-after Kennisis Lake chain, known for its clean, deep waters, excellent swimming, boating, and close-knit cottage community. Enjoy access to a marina, pickleball courts, hiking trails, and community events, all while being surrounded by the natural beauty of Haliburton County. This 3-bedroom, 2-bathroom cottage offers ample additional space for guests, making it ideal for hosting family and friends. The property sits on a private, gently sloping lot with a flat area perfect for kids to play and families to gather. Located on a year-round municipal road, it provides convenient access in all seasons. The open-concept main floor features a spacious layout with a cozy wood stove for cool evenings, while a newly built deck and sunroom expand your living space outdoors perfect for relaxing or entertaining. Currently used as a 3-season cottage, it could be easily converted for year-round use. With a solid rental history since 2020 and plenty of room for everyone, this is a fantastic opportunity to own a turn-key property on one of Haliburton's most desirable lakes. (id:59646)
1476 Barton Street E
Hamilton, Ontario
Detached legal duplex with beautifully landscaped, fully fenced back yard in the Homeside community. Close to public transit, Freshco, Walmart, Hamilton General Hospital, parks and all other amenities. Excellent investment property with positive cash flow. Currently used and taxed as residential, but in Zone C2 Neighbourhood Commercial with potential for live work, office, medical clinic, retail and other commercial uses. Solid building. No basement to be concerned with. Water service upgraded with city permit ($6K cost). Double car single-wide driveway at the side of the building. Two electricity meters. Powered storage shed in the backyard. Carpet free. Furnace, air conditioning and stove on ground floor are relatively new. Two stoves, two fridges, two washers, two dryers, one dishwasher, one microwave, window coverings and electric light fixtures included. (id:59646)
95 Sunset Beach Road
Kawartha Lakes (Laxton/digby/longford), Ontario
Just reduced. This classic, turn-key three-season cottage on Head Lake offers the perfect blend of rustic charm and modern comfort, just 1.5 hours from the GTA. Set on a west-facing, half-acre lot with 130 feet of clean, shallow shoreline, the property enjoys full afternoon sun and stunning sunset views, complete with a boathouse at the waters edge. Ideal for swimming, paddling, fishing, and relaxing, this is a true cottage-country escape. The 950 sq ft interior features three bedrooms and a second-storey loft, offering flexible space for family and guests. An open-concept kitchen and living area is anchored by a WETT-certified wood stove (2025), creating a warm and inviting atmosphere. The property has been extensively renovated inside and out over the past five years. Exterior upgrades include a new wood-fired sauna, 10x10 ft screened-in gazebo, privacy fencing, landscaping, exterior painting, foundation repairs, driveway updates, firepit, a rebuilt deck, dock improvements, and a new 12x8 storage shed. Interior upgrades include new vinyl flooring, a new loft and staircase, insulated walls, ceilings and floors, pine paneling, updated plumbing, and modern furnishings. The cottage is offered fully furnished and ready to enjoy. A rare dry boathouse is tied into a concrete break wall and connects to an extended pole dock. A separate storage shed and upgraded outdoor privy are also included. Across the road, deeded access to a 127-acre private forest offers walking trails and a strong sense of community. Owners also enjoy shared access to a parkette maintained by the Sunset Beach Cottagers Association. With Bell Fibe internet, year-round municipal road access, weekly rubbish and recycling pickup, and a public boat launch nearby, this property is as convenient as it is charming. Just 6 mins to Norland, 15 to Coboconk, and 35 to Orillia, its a peaceful retreat with easy access to amenities. (id:59646)
581 Tenth Street
Collingwood, Ontario
Welcome to 581 Tenth Street -- a spacious 4-bedroom, 4-bathroom end-unit townhome nestled in the heart of Collingwoods sought-after Vista Blue community. Ideal for first-time buyers, families, or investors, this bright and functional home offers over 1,000 sq ft above grade, plus a full basement with an additional bedroom, bathroom, and ample storage.The main floor offers a smart layout with a welcoming foyer, generous storage, a kitchen with stainless steel appliances and new flooring and carpet throughout. The open-concept living and dining area walks out to a private deck -- perfect for summer BBQs, morning coffee, or unwinding after a day on the trails. Upstairs, youll find three generous bedrooms, including a primary with a private ensuite. This home also features a single-car garage, private driveway, and convenient visitor parking. The community offers a park-like green space and a seasonal outdoor pool, perfect for enjoying Collingwoods sunny months.Located just steps from trails, parks, schools, the YMCA, and vibrant downtown shops and cafes, this is a great opportunity in a fantastic neighbourhood. Dont miss your chance to make it yours! (id:59646)
793 Hellmuth Avenue
London East (East B), Ontario
Welcome to this beautifully maintained 4-bedroom, 2-bath yellow brick home nestled in the heart of Old North. Situated on a family-friendly street just steps from some of the city's top schools, this home exudes warmth and timeless charm. Inside, you'll find four spacious bedrooms upstairs and a thoughtful main-floor addition that expands the living space. The custom kitchen, fully renovated in 2021, features elegant quartz countertops and opens into two inviting living areas with views of the lush, lovingly tended garden- an oasis of colour and calm. With both front and back porches perfect for morning coffee or evening gatherings, and a single garage ready to become a gardeners workshop or creative haven, this home offers a rare blend of beauty, functionality, and community. (id:59646)
1311 Langmuir Avenue
London East (East N), Ontario
Charming & spacious detached home ideal for First-Time Home Buyers or Investors! Welcome to 1311 Langmuir Avenue, a well maintained and surprisingly spacious 3+1 bedroom detached home in an established neighborhood in London, Ontario. Whether you're a first-time home buyer looking for a move-in ready property, or an investor seeking a flexible income opportunity, this home checks all the boxes. Inside, you'll find generously sized bedrooms, a recently updated full bathroom, and fresh paint throughout, creating a bright and inviting space. The kitchen offers ample cabinetry, counter space, and a view of the mature, treed backyard perfect for relaxing. Downstairs, the unfinished basement with separate side entrance opens the door to future development options such as an in-law suite. The detached garage with new siding adds value and utility, whether for parking, storage, or a workshop. This home is much larger than it appears, offering incredible value in a growing area of the city. Located close to schools, shopping, transit, and parks, its a smart buy for anyone seeking comfort today and potential for tomorrow. (id:59646)
(Block 2) - 22 Dearing Drive
South Huron (Stephen), Ontario
TO BE BUILT -Welcome to the Magnus Townhomes at Sol Haven in sought after Grand BEND! **PHOTOs are of other Magnus builds* These One Floor (Interior Unit) are 1272 sq ft FREEHOLD bungalows (you OWN the land and building) are perfect for an active lifestyle-10 minutes walk to golf, restaurants, cafe's or beach! Tastefully decorated in neutral tones, with quality finishings by Magnus Homes. Open concept great room with lots of windows, higher ceilings(plus high ceilings in the basement, perfect for an in-law suite.), gas fireplace, engineered Hardwood floors, and patio doors to the garden. Sit around quartz top island for entertaining or food prep with open dining area. Primary bedroom is good-sized with walk-in closet and double sink ensuite with Tub & tiled and glass shower. The 2nd bedroom could also be a den or office at the front with a 3 piece close-by. Single car garage with drive off the road-YOU own the land - No Condo Fees!! The Lower-level is left for your finishing - or have Magnus Homes finish it to your needs. *NOTE - This is Interior but End units Stairs from the garage to the basement allows for multi-generational living or separate suite for your guests!* Builder hopes to start construction soon for Late2025 closings! Plan your retirement or part-time beach community lifestyle! Book your Townhome today. 10% required to hold one for you. This is the first of 4 blocks available. Closings for ALL these townhomes in late 2025. The Beauty of Lake Huron and it's best Beach - Experience that Vacation feeling everyday and don't miss another Sunset! (id:59646)
2940 Addison Street
Burlington, Ontario
Millcroft location! Freehold townhome. 3 bedrooms. 2.5 bathrooms. Large kitchen. Sliding door leads to deck (2020) with hot tub. Private yard. Carpet on stairs and bedroom level (2025). Ensuite bathtub bath fitters (2025). Reno 2 pc bathroom (2024). Windows and doors (2021-2023). Front stairs and railing (2021). Rental Furnace/air conditioner/humidifier $214 a mth (2019). Storage shed (2024). C/V (2023). (id:59646)
20 Sigmont Road
Etobicoke, Ontario
Experience the perfect blend of comfort and convenience in this highly sought-after bungalow nestled on a quiet street where opportunities to own are rare. This meticulously maintained 3+1 bedroom, 2 full-bath home offers a harmonious balance of functionality and warmth, enhanced by thoughtful updates like a modern kitchen with stainless steel appliances and a dining room that opens onto a covered porch. The sun-drenched living room provides the ideal space to relax and unwind. The finished basement, with a newly installed Backflow Valve, adds another layer of versatility complete with a separate entrance that opens up possibilities for in-law accommodations. Families and downsizers will appreciate the home's proximity to excellent schools, including top junior and middle institutions and the renowned Michael Power High School. For those relying on public transport, the TTC is conveniently steps away, connecting you to Kipling Station for seamless commuting as well as the future Eglinton Crosstown Terminus. Recreation and leisure are just minutes away at Centennial Park, while shopping enthusiasts will delight in the nearby Sherway Gardens, Cloverdale Mall, and Woodbine Centre. Easy access to major highways (401 & 427) and Toronto's Pearson International Airport ensures you're always connected to the best the city has to offer. A true haven for anyone seeking a well-rounded lifestyle. (id:59646)
20 Leduc Street
Hamilton, Ontario
Welcome to 20 Leduc Street — a fully renovated, legal duplex nestled in a quiet, family-friendly pocket of Hamilton Mountain’s Lisgar neighbourhood. This exceptional up/down duplex offers a rare opportunity for investors or multi-generational families seeking turn-key living with rental income potential. With a total of 5 bedrooms and 2 full bathrooms, this solid-brick home features a 3-bedroom main-level unit and a 2-bedroom lower-level suite, both offering in-suite laundry and modern updates throughout. The property boasts a private double-wide driveway with parking for 3 vehicles. Inside, you’ll find tasteful renovations, contemporary finishes, and two well-appointed kitchens complete with 2 stoves, 2 fridges (lower unit fridge is Excluded), 2 dishwashers, and a built-in microwave. The lower level features a separate entrance and a fully finished basement, maximizing privacy and income potential. Enjoy central air conditioning, forced air gas heating, and municipal services, ensuring year-round comfort. Located close to parks, playgrounds, public transit, top-rated schools (Lisgar Elementary and Sherwood High), and all essential amenities, this duplex is perfectly positioned for convenience and long-term value. Whether you're looking to live in one unit and rent the other, or add a cash-flowing investment to your portfolio (Market rents), 20 Leduc Street checks every box. Don’t miss out on this unique opportunity in a growing Hamilton market. Book your showing today — 24 hours notice required due to tenant occupancy. (id:59646)
820 Lake Range Drive
Huron-Kinloss, Ontario
The best combination of beach life, privacy and country living, all rolled into one! You won't want to miss this beautiful LAKEVIEW property nestled amidst mature trees on hillside on a 0.867 AC hillside lot. The west-facing view and the world-class sunsets over Lake Huron are spectacular, year-round! An open-concept living area with panoramic windows and a vaulted ceiling in the main living area draws your attention to the great outdoors and optimizes natural light. There is a real "WOW" factor and sense of openness in this space. The eat-in kitchen with cherrywood cabinets also has the benefit of this view. The primary bedroom offers a 4-piece ensuite with heated floor, a walk-in closet and patio doors to the view and tranquility offered by the serene backyard. The two secondary bedrooms are separated from the primary by the main living space. This wing of the house also offers a full bathroom and the laundry room. The finished basement offers a versatile space to use as a family room or children's play room, a den, a 2-piece bathroom, utility and storage rooms. Pride of ownership is evident with the condition of this home. Down the hill from this house you will find access to the pristine sandy Bruce Beach, only a few minutes walk from your front door. The close proximity to all of Kincardine's amenities is only minutes away by car. Come here to relax and enjoy the peaceful setting that nature at its finest provides! (id:59646)
16 Admiral Road
Kitchener, Ontario
You can't miss this! Must be seen in person to fully appreciate! Packed with Mid-Century Modern charm and character and yet boasts an upstairs addition that makes this a rare 4-bedroom (all of them upstairs), 2.5 bath home, perfect for a growing family or folks working from home. The generous primary bedroom suite is very spacious, and comes with ample closet space, one of them cedar-lined, as well as a 4-piece en-suite with heated floor overlooking the beautiful back yard; it also comes with its own private upper balcony! This house has much more space than the typical home in this age range PLUS a very large back yard and additional parking! Tucked into a quiet corner of the Forest Hill neighbourhood near the St. Mary's Heritage Conservation District and DTK and surrounded by established trees, this location is ideal for walkability as well as for taking in nature’s beauty. Walk to shopping, restaurants and parks (Admiral Park, Lakeside Park or Victoria Park), take public transportation or jump on the expressway just a few minutes away. Other features include a large eat-in kitchen at the heart of the home, an inviting living room with warmth coming from the fireplace and natural light pouring through the front windows, a cozy den which makes for a perfect main floor library, office or 2nd sitting room, a partially finished basement with an additional family room, large finished laundry/workspace and loads of storage space. The back yard oasis is perfect for BBQ’s with friends and family under the pergola, and the tiered gardens in the front and back bring colourful perennials throughout the entire growing season and birds come to visit in all seasons. BONUS: parking for 5. Must be seen in person to fully appreciate the uniqueness of this special home. Will you say yes to this address? Click on the Multi-Media Link for Further Details, Loads of Photos and the Floorplan. (id:59646)
155 Oak Park Drive
Waterloo, Ontario
PUBLIC OPEN HOUSE FROM 2PM TO 4PM ON SUNDAY, MAY 18TH. Consider this Executive Freehold Townhome at 155 Oak Park Drive, in Waterloo’s Exclusive Carriage Crossing neighbourhood. This impressive home offers 3+1 bedrooms, 3.5 bathrooms, over 3300sqft of finished living space and a 2-car garage! A south side end unit backing onto RIM Park, truly a rare find in this beautiful community. Interior features include stunning custom kitchen (fully updated in 2022), fully finished basement (2022), soaring ceilings, gas fireplace, transom windows, California shutters, generous primary suite with two closets and a spacious en suite. Exterior has been professionally landscaped in the front and back. The back yard oasis with no back yard neighbours presents a peaceful space to enjoy full sun if you’d like, or chill in the shade under the covered patio. You’ll also love spending time relaxing in the hot tub in the evening under the stars. Tastefully decorated in a neutral colour palette. Must be seen in person to fully appreciate the quality of this home. Will you say yes to this address? Click on the Multi-Media Link for Further Details, Loads of Photos and Video. (id:59646)
13 - 68 Webb Circle
Dysart Et Al (Dysart), Ontario
Welcome to your dream retreat in the prestigious Silver Beach subdivision directly across from the popular Kashagawigamog Lake, part of the stunning five-lake chain In Haliburton County. This immaculate, beautifully decorated 3-bedroom, 3-bathroom masterpiece boasts over 2,300 square feet of luxurious living space. The main level features an open-concept living, kitchen, and dining area, complete with modern appliances, a stylish coffee bar, and ample storage. Step out onto the balconies and soak in the breathtaking views. The upper level boasts two generously sized bedrooms including a primary suite with ensuite privilege, featuring a relaxing soaker tub and a walk-in shower. The fully finished walk-out basement offers a guest room, a four-piece bath, and plenty of space for family and friends to gather. This property includes an attached garage, providing plenty of storage space for all your outdoor gear. Enjoy stress-free living with lawn care and snow removal as some of the added perks of this fantastic neighbourhood. For relaxation and socializing, the clubhouse offers a kitchenette, a spacious gathering area, an exercise room, and a games room. Directly across the quietly travelled road, enjoy exclusive access to a private dock on Kashagawigamog Lake. Haliburton's 5-lake chain offers fantastic boating and fishing and recreational opportunities. Luxury lakeside living at its very best - all waiting for you to enjoy! (id:59646)
51 Askin Place
Kitchener, Ontario
Welcome to 51 Askin Place!! This beautiful 3 bedroom bungalow sits on a large lot located in a quiet cul de sac in Stanley park with an attached garage and fully fenced backyard. This superior location is lined with mature trees while the yard has been professionally landscaped ! A horticultural dream ! The main floor is carpet free with plenty of natural daylight, 3 spacious bedrooms, dining room with patio doors to back yard, living room, 2pc bath as well as a full bath. From the main hallway a stairwell leads you to an unfinished attic space that could be a loft, home office or a new primary bedroom with en-suite. Loaded with possibilities. Head down to the finished basement which can easily be converted to an in-law suite, equipped with separate entry via the garage. During the summer months enjoy the beautiful gardens, once winter hits get cozy with two of the wood burning fireplaces. One in the living room and one in the basement. The superior quiet court location offers all the conveniences one could need close by. Public transit, parks, schools, shopping and easy access to the Hwy. Some updates include furnace and a/c, fresh paint, light fixture, receptacles and switches. Updated electrical breaker panel. (id:59646)
48 George Street
Waterloo, Ontario
Architectural Gem in Uptown Waterloo - A rare opportunity to own a one-of-a-kind home in the heart of Waterloos Mary Allen neighbourhood. Built in 1886, this property blends historic character with a modern Scandinavian-inspired design across 2,000 sq ft of carefully renovated living space. Exposed original beams and brick, a dramatic curved arched ceiling in the expansive great room, and loft cut-outs in the bedrooms provide aerial views of the living spaces below and the sky above. Hickory flooring and Carrara marble flow throughout the home, complementing its refined design. The heart of this home is the custom, European-inspired kitchen featuring a bespoke unfitted layout and high-end stainless steel appliances (Viking gas range, Liebherr fridge, Miele dishwasher), designed for both style and functionality. Natural light fills the space, enhancing its open, airy feel. The propertys fully landscaped gardens have been recognized for their design and year-round appeal. Thoughtfully planned outdoor spaces offer areas for dining, gathering, and enjoying the changing seasons, seamlessly extending the homes living space into nature. Located in a highly walkable neighbourhood, with a strong sense of community, most errands can be accomplished on foot. This is truly a unique home that stands out not just for its history but for its modern enhancements and unique character. Dont miss the chance to own this exceptional home everyone wants but only you can have. (id:59646)
126 Clive Road
Kitchener, Ontario
Lovely one bedroom, 4pc bath apartment for rent close to highway and utilities. This quiet, bright and spacious upper unit includes one parking space, carpet free, is non smoking and pet free! It has a small rear balcony with second entrance for extra safety and a second parking spot can be made available for an additional $50/month. Tenant pays hydro and hot water only. Call listing agent for viewings. (id:59646)


