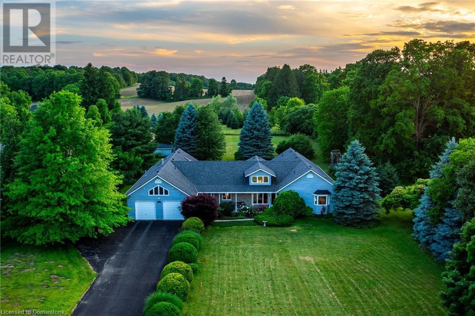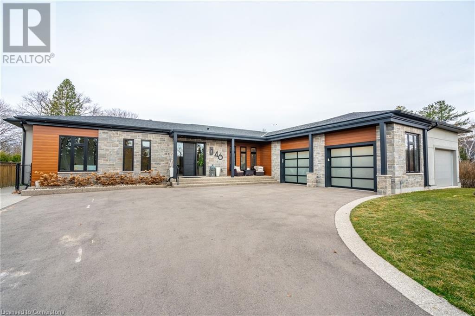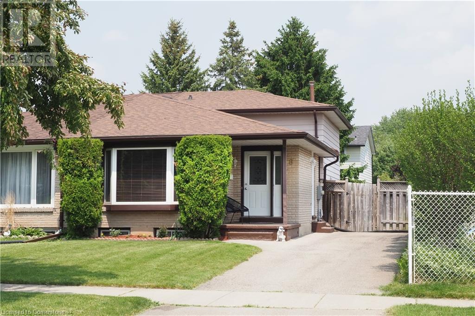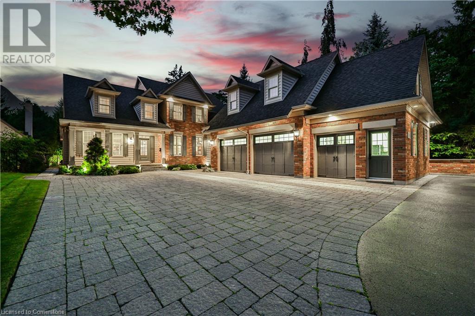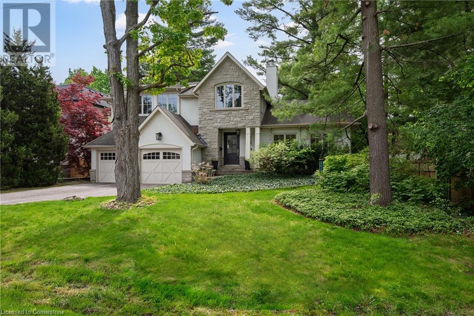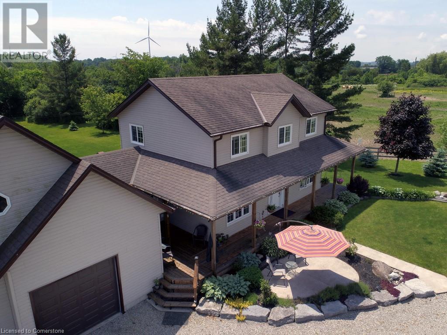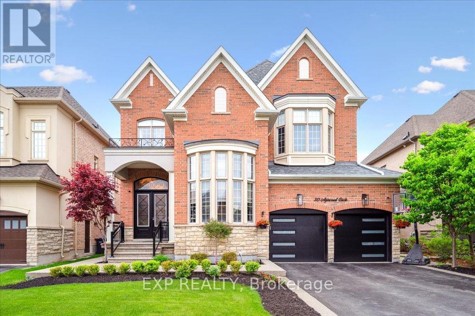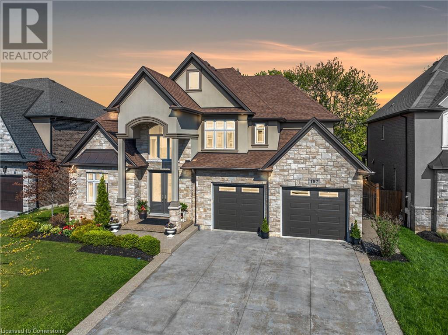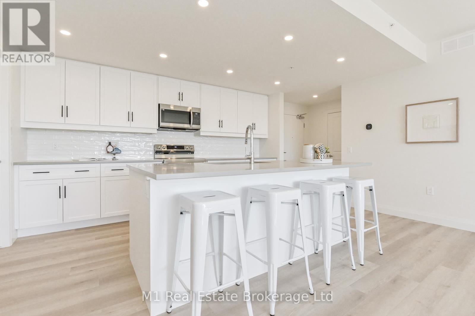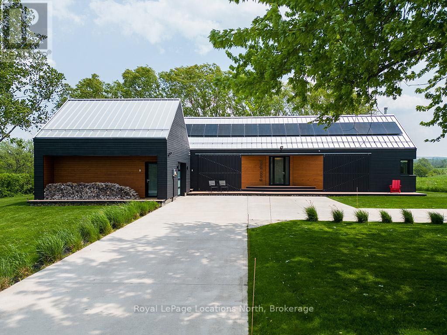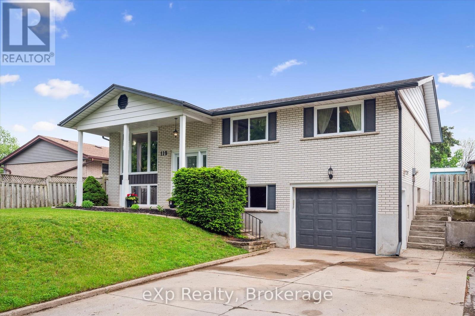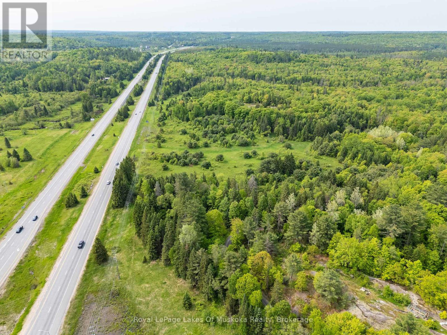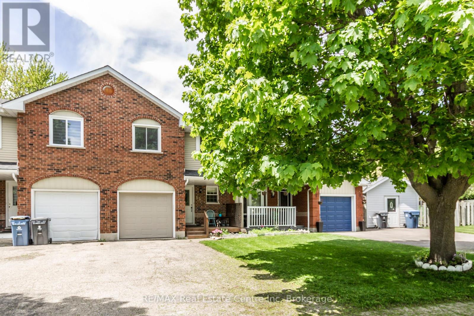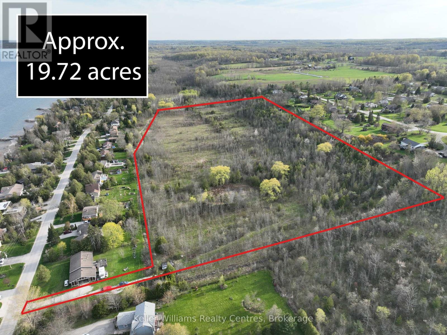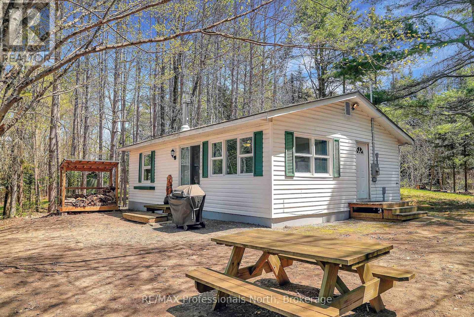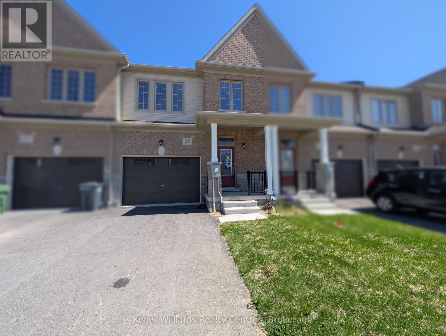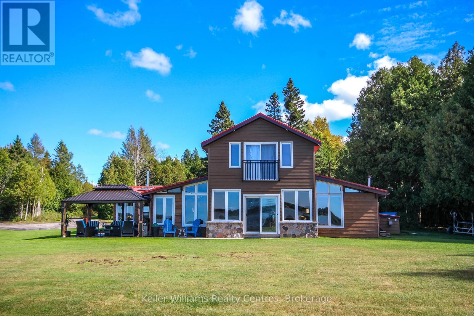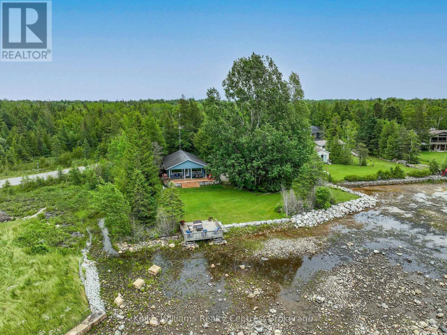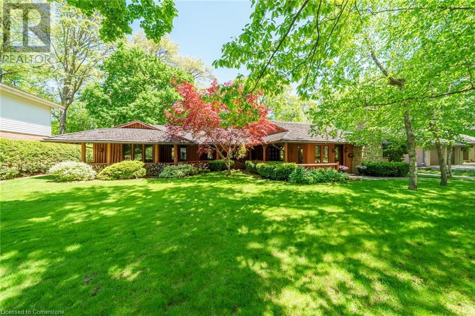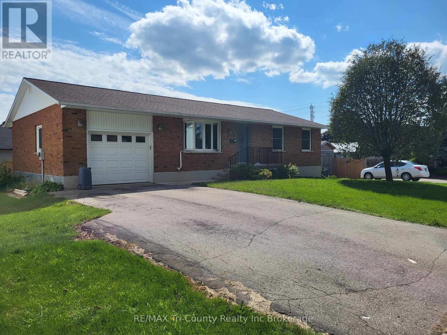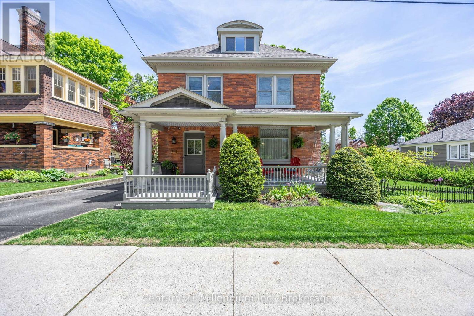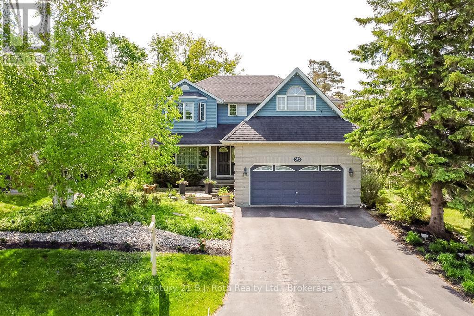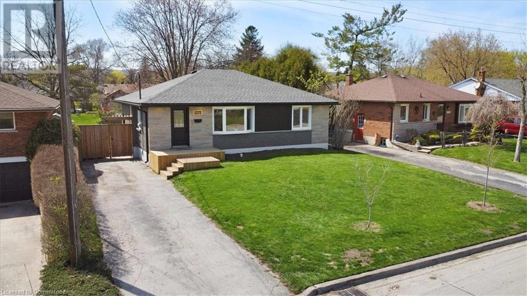399 Old Brock Road
Dundas, Ontario
RARE OFFERING! This stunning country bungalow sits on two acres of peaceful and serene surroundings and is within minutes of convenient city amenities. Just steps to a highly accredited private school and a short car ride to a public school, this location can’t be beat! With over 4,500 square feet of finished living space, this home ticks all the boxes including a new kitchen (2022) featuring gorgeous quartz countertops, high-end stainless appliances, well placed pot lights, under cabinet lighting and a large island for gatherings. The large living room and dining room combination has soaring cathedral ceilings with transom windows letting in so much natural light! You’ll love the large primary suite which has its own luxurious five-piece ensuite (2021) and has access to the back deck/hot tub. The remaining three bedrooms are a great size and could be used as a home office. Downstairs, the finished basement is the perfect space for cozy family movie nights. To top it all off, you will also find AN INDOOR POOL! You’ll love swimming in the winter! Enjoy beautiful sunsets from your back deck overlooking your peaceful backyard. This is the ONE. Don’t be TOO LATE*! *REG TM. RSA. (id:59646)
24 Albion Street
Belleville, Ontario
Beautifully Renovated 5-Bedroom Detached Home – Move-In Ready with Income Potential! Welcome to this stunningly renovated detached home featuring 5 spacious bedrooms and 2.5 modern bathrooms. Blending style, comfort, and smart investment potential, this move-in ready property is perfect for first-time homebuyers or savvy investors. With a layout designed for flexibility and positive cash flow potential, it’s one of the few homes in today’s market offering both long-term value and immediate returns.Fully renovated bathroom, including a new powder room added with city approved permit.New sliding patio door and new front and side entry doors. New pot lights on the main level. New 200 Amp electrical panel with ESA-approved rewiring. Newly paved front street with a new concrete retaining wall by the city. Flexible layout – the open-concept living room can be easily converted into two separate rooms if needed.Easy access to schools, Quinte Mall, and Highway 401. Walking distance to Memorial Park, Lion’s Park CAA Arena, and the scenic Moira River,5-minute walk to the nearest bus stop, Approx. 30 minutes by bus to Loyalist College,10-minute to Walmart, 15 minutes to the Belleville Bus Terminal, 5-minute drive to restaurants on N Front Street and Victoria Street, Just across the Norris Whitney Bridge lies Prince Edward County, renowned for its vineyards, wineries, and picturesque countryside. Belleville is ideally located on the north shore of the Bay of Quinte, halfway between Toronto and Montreal, and under an hour from the U.S. border. With a population of about 57,000 and over 200,000 people living within 30 minutes, Belleville is truly at the heart of it all. A few of the pictures are virtually stagged . All the hard work is been done for you. Property is vacant now and water has been shut off . (id:59646)
46 Zellens Road
Dundas, Ontario
Welcome to 46 Zellens Road, a study in contemporary design. Sprawling over 1,980 square foot, this newly rebuilt (2021), modern bungalow was carefully designed with architectural details of clean, sophisticated lines and a soft, neutral colour palette. This beautiful 3+1 bedroom home is planted on a stunning ravine lot for optimal privacy, and has been thoughtfully curated to for views from every room. The main living area stuns with wide-plank flooring and well-laid out open concept floor plan with a beautiful gas fireplace. The living room offers magnificent windows, powered blinds and 10' sliding doors. The kitchen offers whispers of elegance, with quartz and leathered granite counters, oversized island, art-worthy range, GE Monogram fridge, several built in Miele appliances including a Miele coffee station. Hidden behind the kitchen is a laundry area, which can double as a pantry. The main floor primary suite is design-forward, with a partition wall leveraged to provide views to the exterior from bed, while also creating a thoughtful flow to the his and hers walk-in-closet and the magazine-worthy ensuite bathroom. The two additional bedrooms on this level are drenched with sun, offer great closet space and share a well-designed 4-piece bath. The expansive back yard impresses, complete with a heated, saltwater pool, beach bar, covered deck, and stone patio. Here, nature at your door, with a lot that boasts 101 feet of frontage and a depth of 422 ft looking onto a ravine that is truly breathtaking. And, for the hobbyist or car enthusiast, look no further than the oversized garage, boasting 930 square feet with gas fireplace and air conditioning. The location has easy highway access and is minutes to the core of Dundas or the endless shops in Waterdown - yet tucked away from it all. Let this private oasis be your live-in year-round residence or getaway family retreat, where every sunset offers a new private masterpiece for you to enjoy. RSA. Luxury Certified. (id:59646)
69 Seed House Lane
Halton Hills, Ontario
Welcome to 69 Seed House Lane in the heart of Georgetown – a well-maintained 3-bedroom, 2.5-bath townhome providing incredible value in one of Halton Hills’ most desirable communities. This home features a walkout basement and a fully fenced backyard with patio stones, providing privacy & an ideal space for outdoor relaxation and entertaining. The garage provides a convenient entrance to the home and also a direct access to the backyard. Inside, you'll appreciate the functional layout with separate living and family rooms, perfect for families seeking versatile spaces for gatherings, work, or quiet time. The home is adorned with tasteful, neutral paint colors, and the high ceilings on both floors enhance the sense of space and light throughout. Modern conveniences include a second-floor laundry room equipped with a washer and dryer (2021), adding to the home's practicality. The kitchen is fitted with a stove (2019), dishwasher (2021) and a fridge, catering to your culinary needs. Significant updates ensure peace of mind: roof shingles were replaced in 2016, a water softener installed in 2021, and a new AC unit added in 2023. Education is at your doorstep with several top-rated schools nearby: Harrison Public School (JK-5) approximately 1 km away, Centennial Public School (6-8) approximately 2.5 km away, Holy Cross Catholic Elementary School (JK-8) approximately 1 km away, St. Francis of Assisi Catholic Elementary School (JK-8) approximately 1.4 km away, Christ the King Catholic Secondary School (9-12) approximately 0.5 km away, Georgetown District High School (9-12) approximately 1 km away. Commuting is a breeze w/ Hwy 7, 401, and 407 just minutes away. You'll also find yourself close to parks, places of worship, grocery stores & all the amenities that Georgetown's charming downtown has to give. This move-in-ready townhome combines space, location & modern updates. Don’t miss your chance to make it yours—schedule a viewing today! (id:59646)
221 Glover Road
Stoney Creek, Ontario
Superior Custom Quality like no other! With nearly 5,800 Sq. Ft of impeccable finishes, and sitting on an 80 x 150 Ft. Lot, this Owner-Built, All-Brick and Stone Bungalow with Escarpment Views and no rear neighbours is your Dream Home come true. Stepping inside, you're greeted with soaring 14 Ft. Ceilings in the Foyer and Family Room, with extensive Built-Ins, Fireplace, Showpiece Chandelier, Crown Moulding and Coffered Ceiling with magnificent Millwork Details and Cove Lighting. With 9-Ft. Ceilings on the remainder of the Main Level, the Custom Cabinetry continues in the massive Eat-In Kitchen with SUB ZERO Refrigerator, MONOGRAM Double Wall Oven and Cooktop, Granite Counters, Imported Porcelain Tile and extensive Pot Lights. Continuing inside, the Formal Dining Room and Bedrooms feature Top Quality Hardwood, 8 Ft. Solid Wood Doors and Storage Galore. The Primary Bedroom is a highlight - with His and Hers Walk-In Closets, and a 6-piece Ensuite with Heated Floors, Dual Vanities and a BainUltra Jetted Tub. For entertaining, the transition outside is made easy with a 3-Season Room with BBQ Porch overlooking a Fully Fenced Yard with Fruit Trees and Sunsets for Life. The home also features two Garages...an Attached 3-Car Drive-Thru Garage - with two(!) Inside Entries - and a separate heated, plumbed and insulated Single Garage out back. The awesome continues downstairs with a Fully Finished Lower Level with Separate Entrance and Walk-Up, High Ceilings, 2nd Kitchen, Full Bathroom, maximum flexibility and multiple Cantinas and Storage Rooms. Multi-Camera Security, tasteful Landscaping and a full property Irrigation System add to the incredible value. This is a truly remarkable home - a location with a 'Country-feel', yet highway access and all conveniences are nearby. Book a Showing today - you'll be a lover of Glover! (id:59646)
950 Highland Road W Unit# B-12
Kitchener, Ontario
Welcome to 950 Highland Road West, Unit 12 in Building B – a beautifully upgraded and meticulously maintained home in the highly desirable Forest Heights neighbourhood of Kitchener. This rare and stylish one-level condo offers a smart and spacious layout, designed for both functionality and comfort. Featuring 3 generously sized bedrooms and a completely carpet-free interior, this unit is perfect for families, downsizers, or savvy investors. Step inside to find a bright, open-concept living space filled with natural light. The eye-catching features wall sets a warm and inviting tone that continues throughout the home. The modern, updated kitchen is complete with a large island, ample cabinetry, and quality appliances—perfect for everyday cooking or entertaining. The adjacent dining area flows seamlessly into the charming living room, creating an airy and welcoming atmosphere. This unit comes with a Private balcony for enjoying your morning coffee or evening breeze. All three bedrooms are light-filled, spacious, and equipped with large closets. The recently renovated 4-piece bathroom includes dual sinks and stylish finishes. The primary bedroom offers a unique bonus with private exterior access, making it ideal for a home office, in-law suite, or separate retreat. Enjoy the convenience of in-suite laundry and two owned parking spaces—a rare and valuable feature in condo living. The unit has been thoughtfully cared for and tastefully updated, ensuring a move-in ready experience. Located in the heart of Kitchener, this home offers unbeatable access to everything you need. Minutes from Highway, top-rated schools, parks, Fairview Park Mall, grocery stores, restaurants, and public transit—everything is just around the corner! Don’t miss this opportunity to own a beautifully updated, low-maintenance home in a well-managed and family-friendly complex. Book your private showing today and discover everything this gem has to offer! (id:59646)
6 Shadeland Crescent
Kitchener, Ontario
Truly Move In Condition! Just back the truck up and move in! This four level backsplit semi is located on a quiet Crescent in Victoria Hills. Located within walking distance of shopping, the community centre and transit this home features a private fenced yard with shed, gazebo and a large deck from which you can relax or entertain a crowd! Once you have enjoyed the sun you can transition to air conditioned comfort in the extensively renovated interior. Recent renovations include Paint throughout (2025) with new luxury vinyl plank floors and baseboards (2025) in a modern neutral tone, brushed nickel hardware and Decora light switches and plugs. Many new doors and light fixtures. The kitchen has been modernized with white cabinets and backsplash. (id:59646)
11 Gledhill Crescent
Cambridge, Ontario
MODERN LIVING TUCKED IN THIS ACTIVE NEIGHBOURHOOD. This stylish townhome is conveniently located in the desirable and growing family-friendly neighborhood of East Galt. Presenting a stunning bright and airy open-concept layout – the kitchen with a center island, s/s appliances, and ample cabinets perfect for casual dining or entertaining. It seamlessly flows into the living room and dining room. The townhome also includes convenient upper-level in-suite laundry facilities, saving you time and effort. With over 1690sqft - 3 bedrooms and 2.5 bathrooms including the primary suite with a 5pc bathroom and 2 spacious walk-in closets. The contemporary finishes throughout the unit add a touch of style and sophistication. Located just steps away from a variety of amenities, including parks. Close to schools and for those who commute or enjoy exploring the surrounding areas, the townhome is only a 4-minute drive to Highway 8, providing easy access to transportation routes. Furthermore, it is a short 14-minute drive to Valens Lake Conservation Area. Heat, hydro, gas, water, and hot water heater are to be paid by the tenant(s). Good credit is required, and a full application must be submitted. AVAILABLE August 1st. (id:59646)
3105 Lakeshore Road
Burlington, Ontario
An Estate of Distinction in Roseland Set among mature trees in Burlington’s prestigious Roseland neighbourhood, 3105 Lakeshore Road is more than a home—it’s a refined sanctuary built for luxurious living and elegant entertaining. This custom masterpiece by Landmart Homes, designed by Jim Ling Sr., sits on a beautifully landscaped 0.41-acre lot just steps from Lake Ontario. From the stately red-brick façade and classic dormers to the triple garage, sophistication abounds. Inside, soaring ceilings and grand, sunlit spaces welcome you. The open-concept main floor seamlessly connects principal rooms, anchored by a chef’s kitchen with high-end appliances, an oversized island, and timeless custom cabinetry. The main-floor primary suite is a peaceful retreat featuring a double-sided fireplace, spa-like ensuite with jetted tub, dual vanities, and direct access to the backyard. A richly appointed office with custom millwork and an additional family room upstairs add flexibility for families or professionals. Thoughtful features abound: a custom Rosehill wine cellar, zoned audio system, and a garage loft—perfect as a nanny suite or teen hideaway. The unfinished basement offers space to create a gym, theatre, or extra living quarters. Outdoors, your private resort awaits. Designed by Beaudry Landscaping, the backyard showcases a stunning inground pool, fire lounge beneath a custom pergola, and lush greenery—ideal for both quiet relaxation and lively entertaining. Just steps from the lake and minutes to downtown, with top-rated schools nearby, this home offers a rare blend of prestige, privacy, and possibility. (id:59646)
1310 Duncan Road
Oakville, Ontario
Nestled in the prestigious Morrison neighbourhood of Southeast Oakville, this meticulously renovated custom home rests on a 75ft x 150ft south-facing lot. Thoughtfully redesigned from the studs, it seamlessly blends high-end finishes with a family-focused, modern layout. Oversized windows flood the space with natural light, highlighting the white oak flooring and custom millwork throughout. The open-concept kitchen and family room create a warm, inviting atmosphere, featuring top-tier appliances, custom cabinetry and a large center island with seating for 3. Just off the kitchen, the sunroom extends your living space, offering views of the landscaped backyard, mature trees, and a large deck. The formal living and dining room are perfect for hosting, with soaring 13-foot ceilings and a cozy wood-burning fireplace, adding to the home’s welcoming feel. Upstairs, the large primary suite offers a private retreat, complete with a spa-inspired ensuite featuring heated floors, dual sinks, a walk-in shower with bench seating, and a freestanding tub. Two additional generously sized bedrooms provide comfortable accommodations for family or guests. The fully finished basement extends the living space with a spacious recreation room, a well-equipped laundry area with a task sink, and a private nanny suite featuring a walk-in closet and a three-piece bathroom. Combining contemporary design, luxurious finishes, and an exceptional location, this home is the epitome of family living in one of Oakville’s coveted neighbourhoods. (id:59646)
41 Mccaul Street
Brampton, Ontario
Welcome to this charming and fully renovated 1.5-storey detached home nestled on a quiet, tree-lined street in family-friendly neighbourhood! Thoughtfully updated throughout, this move-in ready gem features 2 +1 Bedrooms, 2 Bathrooms, open concept living and a spacious kitchen with walkout to a private backyard deck—perfect for entertaining or relaxing. Inside, you will discover a classic layout that showcases tons of natural light and an open floor plan with the living room and eat in kitchen flowing seamlessly and complimented by updated floors, fixtures and stainless steel appliances. Upstairs, 2 spacious bedrooms will complete the level. Outside your large, fully fenced backyard offers a tranquil escape, with lush greenery surrounding the property lines, a cozy fire pit and a detached garage that offers extra storage or workshop potential. Downstairs, a separate side entrance leads to a fully finished basement offering incredible flexibility and income potential. Complete with a spacious living area, a modern kitchenette, full bathroom, separate laundry, and a generously sized bedroom, this self-contained suite is perfect for multi-generational living, hosting guests, or creating a private rental space. The layout allows for privacy and independence while still being part of the main home. This home is a perfect opportunity for developers, young families or first-time buyers looking to plant roots in a peaceful, community-oriented area. Don't miss this opportunity to view this beautiful home! (id:59646)
4947 Alexandra Avenue
Beamsville, Ontario
What's not to love about 4947 Alexandra Ave? Updated and maintained top to bottom this raised ranch offers single level living, at an elevation creating a basement above grade with huge windows and a blank slate? Perfect for downsizers or growing families. On a quiet street near the cul de sac on an extra wide lot, with ample parking, ready to just move in and enjoy! Tasteful vinyl plank flooring throughout, including updated doors and trim. A feature wall with built in cabinets in the dining room that is open to the living room. A modernized kitchen with gorgeous tile backsplash, gas stove and butcher block countertops, a perfect mix of modern and traditional. 3 bedrooms and a fully updated bath, with quartz countertops, brass fixtures and a custom step in glass shower with bench. Inside access to the attached garage and fully fenced back yard with large deck ready for your gas BBQ . Since all the big things like roof, furnace, a/c and doors have been updated you can sit back and enjoy single level living or plan to finish the 1000sq ft of blank canvas in the basement. Roughed in bath, above grade, large windows, perfect for an in-law suite, additional bedroom(s) and rec room! All this in charming Beamsville with short trips to vineyards and nurseries and easy access to major highways. (id:59646)
12 Broad Street Unit# 10
Brantford, Ontario
Available July 1st. 1 bedroom & 1 bathroom unit. Great location next to Brantford General Hospital and City View park. Minimum 1 year term. (id:59646)
2011 Amherst Heights Drive
Burlington, Ontario
Welcome to 2011 Amherst Heights – a rarely offered freehold townhouse on an exceptional 157-foot deep private lot, an extraordinary feature not typically found in townhomes. Enjoy the freedom of no monthly condo fees in this spacious and sun-filled 1,679 sq ft home, featuring gleaming hardwood floors throughout. The thoughtfully designed layout includes a separate living and dining room, a bright eat-in kitchen, and a generous family room addition with a cozy gas fireplace, all overlooking a beautifully landscaped backyard oasis complete with gardens, a pond, and a private patio. The converted garage offers a versatile bonus space—perfect for a home office or studio with its own private entrance. Additional highlights include a double driveway for convenient parking. A unique and inviting home that blends comfort, charm, and exceptional outdoor living. Great location near shops, parks, community centers and highways. (id:59646)
1240 Westview Terrace Unit# 58
Oakville, Ontario
Welcome to Westview Terrace in the popular West Oak Trails neighbourhood. Perfect for those looking for single level living in a friendly, quiet neighbourhood. Freshly painted throughout, this light filled spacious bungalow features hardwood throughout the open concept main level. California shutters, a gas fireplace, vaulted ceilings, open to the kitchen with new quartz countertop, subway tile backsplash and gas range. Convenient main level laundry, a cosy den with walk out to private garden plus 2 bedrooms and 2 full baths! The spacious primary boasts soaring ceilings and a large ensuite featuring jetted tub, separate step in shower and a large walk-in closet. A 2nd large bedroom with closet and smart pocket door plus matching California shutters throughout the main level. The large lower level includes a ready for fun rec room with pot lights, an additional bedroom or office, 2-piece bathroom, large utility room and still room for a gym or hobby space. Single level living with no shortage of space, privacy, storage with an expansive basement and attached garage, 2 private patios, gas BBQ ready and plenty of parking for visitors all in a lovely community to call home! (id:59646)
415 Main Street W Unit# 104
Hamilton, Ontario
Gorgeous Main floor Unit with Private Terrace. Brand new Westgate Condos! Very accessible to Downtown Hamilton, Public Transit, Linc/403 Access. Minutes to McMaster University, Downtown GO Station, St. Joseph's Hospital & McMaster Children's Hospital. Walk to trendy Hess Village, Locke Street and the shops and restaurants of James Street. Easy, urban living! All appliances included. In suite washer/dryer. (id:59646)
262 Dundas Street Unit# 403
Waterdown, Ontario
Welcome to your castle in the sky! This unparalleled luxury penthouse offers over 1690 sq ft of exquisite one-level living, complemented by a 300 sq ft private terrace boasting breathtaking southern views. The features of this home are truly spectacular including 14-foot vaulted ceilings, hardwood flooring, grand picture windows that frame the spectacular views, four terrace walk-outs, and a double-sided gas fireplace. The expansive open-concept living and dining room are ideal for entertaining. The custom kitchen with granite counters and a breakfast bar are a chef’s delight. The primary suite is a true sanctuary, complete with a comfortable sitting area, a massive walk-in closet with custom built-ins, and a spa-like ensuite bath. A king-size Murphy bed is included in the second bedroom, while the third bedroom serves as a perfect den or family room. The large laundry room has full-sized, side by side washer and dryer plus ample storage. This suite includes two premium underground parking spots and a storage locker. The boutique building is meticulously maintained and offers ample visitor parking. Enjoy an ideal location with easy access to transit, major highways, parks and trails, plus the convenience of walking to shops, restaurants and all amenities. Move-in ready! Unpack, relax, and enjoy. (id:59646)
3452 Sunnidale Side Road
New Lowell, Ontario
Ideal for outdoor enthusiasts! Nestled on a beautifully maintained 1.24-acre lot, this raised bungalow offers the perfect blend of privacy and comfort. The expansive property sits across from Simcoe County forests and the rear backs onto green space, ensuring a peaceful, private setting. Established flower gardens and patio offer immediate sanctuary with plenty of space for a vegetable garden or further landscaping. For active outdoor enthusiasts, enjoy direct access to Brentwood Tract across the street - with trails perfect for hiking, biking, atving and horse riding! Enjoy both non-motorized and motorized activities! Inside, you'll find pristine hardwood floors that lead to a spacious and bright living area. The kitchen has plenty of cabinet and counter space, with well-maintained appliances, flowing seamlessly into the dining area with walkout access to the deck overlooking the backyard. The lower level features a large rec room with a wood stove, an additional bedroom, and inside access to the oversized garage from the laundry room. This meticulously maintained rural retreat offers privacy, space, and a serene lifestyle, waiting for you to make it your own (id:59646)
700 Aikens Road
Dunnville, Ontario
Secluded 10.4-acre estate country property on a dead-end road. Surrounded by fields and trees, this 2009 built two storey home has 3300 sq ft of living space, with an abundance of natural light. Upstairs has 4 bedrooms and a 4 piece bthrm, main floor home office/bedroom, eat-in kitchen with patio door to deck and hot tub that overlooks the massive backyard, outdoor bar/firepit area and horseshoe pit. Finished basement set up for movie/gaming and a spare room to add your own touch. Covered wrap around porch for relaxing and BBQing while enjoying the view of farm fields. An attached heated 2 bay garage 22’ x 28’4”- with finished heated loft. Fantastic 38x32ft insulated shop w/in-flr radiant heat, 9,000lb hoist, 5hp vertical air compressor, 220v for welder, 100-amp service and its own cistern. Storage containers - 40x8 with its own hydro panel, 3 rooms, one with windows, side door and doors at back. 24x8 wired for hydro has front room with man door and back has roll up door. 12x10 garden shed on concrete with double doors. Fenced 3+ acre field with 10 x20 run in shelter for livestock. Campsite with water and hydro services. Spring fed pond, artesian well, fruit trees and trails through the woods to seasonal creek. Peaceful living near essential services. Fall of 2024 Generac installed and back pastured fenced. (id:59646)
523 Peterborough Road
Trent Lakes, Ontario
Trailer in Bell Haven Park. Two bedrooms trailer in great shape, from 2019, well preserved on a relatively big lot, can sleep up to 10 persons. 1 POWER AWNING WITH LED COLOR CHANGING LIGHTS U SHAPED DINETTER OVEN/STOVE MID SIZE FRIDGE (ELECTRIC OR PROPANE) SLEEPS 10 2 BUNKS 2 BEDROOMS 3 CONVERABLE SOFA BEDS 13500 BTU A/C 30000 BTU HEATER WATER HEATER (ELECTRIC OR PROPANE) INTERIOR/EXTERIOR SPEAKERS. (id:59646)
50 Agincourt Circle
Brampton (Credit Valley), Ontario
Experience luxury living in this immaculate 4+2 bedroom dream home that is move-in ready for you and your family. As you enter through the front doors you are greeted by 12ft+ ceilings throughout the living room, dining room, & front office. The open-concept kitchen features an oversized island, extra large stainless steel fridge & freezer, and butler's pantry with exceptional storage. The main floor laundry room was completed in 2023 with floor to ceiling cabinetry and access to the two car garage. The 12ft ceilings continue upstairs throughout the primary & secondary bedrooms as well as a large landing ideal for an office or recreation space. The primary bedroom is equipped with two custom walk-in closets and a beautiful ensuite bathroom featuring a free-standing tub, large shower, and make-up table. The secondary bedroom has its own walk-in closet and ensuite bathroom while the remaining two bedrooms are connected by a separate full bath. The fully finished basement is accessible via a private side entrance or from the main staircase. There are two additional bedrooms, both with their own ensuite bathrooms, as well as a workshop, gym, and an entertainment room featuring a projector, retractable screen, and built-in speaker system. If you are still looking for another area to entertain guests, look no further than the backyard where the fully covered patio has plenty of space and privacy as well as a TV & natural gas fireplace. The outdoor kitchen features a built-in Napoleon BBQ & Kamado Joe Smoker for all of your grilling needs. Additional upgrades & inclusions include built-in speakers throughout every floor of the home, top-of-the-line Trane Furnace/AC/Air Filtration System, custom organizers in all closets on main and second floor, and a custom Walnut Desk in the main floor office. (id:59646)
107 Lampman Drive
Grimsby, Ontario
Welcome to your dream home providing over 5000 sq ft of fully finished, custom-designed luxury living space. Nestled on a quiet, low-traffic street, this home combines high-end finishes with a thoughtful layout perfect for family life and entertaining. Step inside to find expansive principal rooms, a dedicated main floor office, and elegant tray ceilings that elevate the feeling of luxury throughout. The upper level features four spacious bedrooms—two with private ensuites and two with a shared Jack and Jill bathroom—along with the added convenience of bedroom-level laundry. A second garage entry gives direct access to the basement—ideal for multi-generational living or future in-law potential. Entertain with ease under the covered back porch, complemented by raised aggregate concrete walkways and a premium driveway with luxury curb appeal. Located just minutes from the QEW, Costco, Winona Crossing Centre, restaurants, parks, and schools, this home has both convenience and community. Watch your kids play at the park right from your front door in this safe and serene neighbourhood. A true one-of-a-kind opportunity for families seeking space, comfort, and timeless quality—all in one of the most desirable areas. (id:59646)
206 - 99b Farley Road
Centre Wellington (Fergus), Ontario
Premium rental opportunity available August 1st, 2025. This remarkable offering includes one underground parking spaces, a spacious storage locker, and balcony basking in the southern exposure. This condo epitomizes luxury with its high-quality finishes, featuring elegant quartz countertops throughout, stainless steel appliances, a washer and dryer for your convenience, and an eco-friendly Geothermal climate control system, among other premium amenities. The sought-after layout showcases two generously sized bedrooms, each with its own ensuite bathroom.It's the perfect blend of comfort, style, and quality, ensuring that you can live your best life without compromise. Don't let this opportunity slip through your fingers! (id:59646)
416219 10th Line
Blue Mountains, Ontario
Welcome to The Coo Shed! A striking modern take on the traditional Scottish Longhouse, this custom-built home by Scot-Build is nestled on a beautifully landscaped, mature-treed lot just minutes from downtown Thornbury. This Scandinavian-inspired house prioritizes simplicity, functionality, and a connection to nature. This high efficiency, one-of-a-kind residence offers over 2,000 sq ft on the main floor with minimalist lines, floor-to-ceiling Tiltco aluminum windows, and radiant natural light throughout. The open-concept living area features a Morso wood-burning fireplace and a stunning chefs kitchen with Fenix waterfall countertops, sleek hardware-free cabinetry, and Fisher & Paykel appliances including an induction cooktop, double wall oven, convection microwave and double drawer dishwasher. The primary suite includes a walkout to the deck, hot tub access, and a spa-inspired 4 piece ensuite. A spacious guest room with a 3 piece ensuite with deck access, a third bedroom/office, and a powder room complete the main level. A white oak staircase leads to the finished lower level with in-floor radiant heat, two more bedrooms, a full bath, and a large recreation room with custom oak linear panelling, a home theatre setup, and a built-in bar perfect for entertaining. This home is packed with premium features including a Generac backup system, Net-Solar solution, EV charger, heated garage, Navien on-demand hot water, Lifebreath HRV, Viqua water purification system, water softener, a 300 gallon cistern for backup water supply, and two electrical panels. Outdoor living is enhanced by a large cedar deck, 6-person hot tub with privacy fence, wood-fired sauna, 25'x25' sunken Gabion basket fire pit, and a storage shed. With impeccable style, modern comfort, and energy-efficient systems, this home offers a rare opportunity to own a truly unique and private retreat. Don't miss your chance to view this exceptional property. (id:59646)
81 Oak Hill Drive
Cambridge, Ontario
Remarkable 3+1 bed, 3 bath raised bungalow in a quiet neighbourhood with many upgrades - welcome to 81 Oak Hill Drive. On the main level you will appreciate the natural light that fills the space, a feature wall that adds character to the living room, open concept to the dining room and modern kitchen. Walk out from the kitchen to the deck and rear yard featuring the pool and gazebo. The primary bedroom encompasses a walk in closet with built ins and the en suite has been thoughtfully renovated with custom tiled shower, new vanity, fixtures and flooring. Two further good sized bedrooms and a five pc updated bath complete the main floor. Downstairs offers the fourth bedroom with fully renovated 3pc semi en suite, a generous rec room with gas fireplace, new flooring and trim and ample storage space in the laundry room. Upgrades: Roof, Soffit, Fascia, Eavestrough, Exterior Siding, Lower Level en suite bath renovations, - 2022. Primary en suite bath renovation 2023, Steel double front entry door 2024. Pool pump June 2025. Enjoy your summers poolside at 81 Oak Hill Drive. (id:59646)
14519 Elginfield Road
Middlesex Centre, Ontario
Stunning Country Property Near London. Discover the charm of country living with this idyllic retreat just a short drive from the vibrant city of London. Spanning 5.7 scenic acres, this expansive estate features a spacious 3-bedroom bungalow that offers breathtaking views of a serene spring-fed pond. Enjoy the tranquility of nature with a wooded area just behind the home, perfect for family adventures and outdoor activities. The well-designed mid-century modern bungalow provides ample living space, with large windows that fill the home with natural light and offer stunning views of the surrounding landscape. One of the standout features of this home is the delightful sunroom. Enjoy abundant natural light as you relax and watch a variety of wildlife right outside your windows. This serene space can serve as a cozy reading nook, a play area for children, or a tranquil spot for morning coffee. The sunroom opens directly to a lovely patio, perfect for outdoor dining, barbecues, or simply soaking up the sun. This seamless transition between indoor and outdoor living enhances your overall experience of the property. This property also boasts a convenient 2-car attached garage along with an additional 1.5-car detached garage, providing ample space for vehicles and storage. Don't miss out on this unique opportunity to own a slice of paradise! This property is a rare find, combining comfort, beauty, and functionality. Schedule a viewing today and experience the beauty of this exceptional home. (id:59646)
119 Gibson Drive
Kitchener, Ontario
Welcome to this bright and spacious raised bungalow, perfectly located on a quiet street in a convenient and family-friendly neighbourhood. With 4 bedrooms, 2 full bathrooms, this home is ideal for families, downsizers, or anyone seeking a functional layout with room to grow. The main floor features a living room with a newer bay window, dining area, and a well-appointed kitchen complete with granite countertops, gas stove and ample storage. Three generous bedrooms and a 5-piece bathroom with ensuite privilege offer comfort and flexibility for daily living. Downstairs, the fully finished lower level includes a rec room and a fourth bedroom with plenty of light, a 3-piece bath, laundry room, and excellent storage space, along with direct access to the garage. Step outside to a fully fenced backyard great for entertaining and family fun, with an updated deck and plenty of space to play or relax. Located just minutes from schools, parks, library and rec centre, this home offers the best of suburban living in a peaceful setting. Don't miss your chance to make this one yours! (id:59646)
22 Allensville Road
Huntsville (Stephenson), Ontario
Unlock the potential of 42 acres just off Highway 11 at the gateway to Muskoka. This expansive property offers a rare blend of RU1 (Rural Residential) and Community Mixed Use precinct, giving you flexibility for a wide range of uses whether you're envisioning a private home with acreage, a small business venture, or future development. A mix of wooded land and natural clearings, this property offers privacy and easy access with year-round road frontage on Allensville Rd. Hydro is at the lot line, and the location provides excellent visibility while still feeling tucked away in nature. Just minutes from downtown Huntsville, this is your chance to invest in land with room to grow, build, or simply escape. (id:59646)
10019 Woa Redstone Lake
Dysart Et Al (Guilford), Ontario
Walk to your water access cottage! Catch your attention? This is a water access property with a twist. You can walk from your parked car to your piece of heaven over & along the MNR dam. This extremely private Haliburton gem consists of 9.75 acres with 900ft of waterfront split between frontage on Redstone Lake and the Redstone River. Just a short walk or quick boat ride to your 2 storey hemlock log cottage complete with wrap around covered porch, open area kitchen and dining space with all electric appliances, and open living room including a high efficiency wood stove. The 2 upstairs BDRMS is open and spacious, easily sleeping 4. A deck walkway joins the cottage to a 24 x 16 newly built bunkie which gives the kids or your guests their own space and privacy comfortably sleeping 6. The deck walkway also joins to a new 2pc washroom with an incinerator toilet. After a long day of Haliburton adventures enjoy the outdoor shower complete with an instant gas water heater then relax on the expansive front deck area while entertaining and watching the stars all with the sound of Redstone's water flowing over the dam. Stairs from the deck lead to a rock patio with fire pit just in front of the front deck or if you are headed to the lake use the hand crafted stone staircase to access your private dock. Your boat can stay tied up there if you choose the parking available for walk in access (annual cost - inquire for more details). Just a 6 km drive to Eagle Lakes amazing general store complete with LCBO, gas/propane, fresh meat and groceries. Also close to Sir Sams for skiing, mountain biking or hiking, and snowmobile trails on Redstone Lake - this location has it all. If you love privacy, wildlife, and space, this property is for you. This property comes with an18 foot Grumman canoe, and a kayak but so much more so inquire today! (id:59646)
7 Evans Drive
Guelph (Pineridge/westminster Woods), Ontario
This South end 4 bedroom with a finished basement has something that I think every house in Canada should include. A third story loft. They are fantastic as a family/rec room, work area, office, or even as a separated bedroom for your sullen teenager. The main floor has an open concept kitchen living room dining room combination, as well as a two piece sweetly tucked in as you enter. Through the back sliders onto the professionally done back deck with an inset hot tub for de-stressing after work. And it's just far enough away from what I call the new Guelph downtown, (the Clair Rd. complex of shopping malls), for convenience without any of the noise. Of course, its location also gives it very quick access to Brock road and the 401. So nearby you have three major grocery stores, restaurants, gymnasium, library, and a very convenient Tim's. It's the house almost everyone wants, in the location that almost everyone wants. Even in this market, it won't last terribly long. Book your viewing as quickly as you can. Furnace 2015, roof 2015, Water softener and water heater 2021. (id:59646)
106 Bricker Avenue
Centre Wellington (Elora/salem), Ontario
Welcome to this exquisite 5+bedroom, 4-bathroom family residence in Elora's highly desirable north end, set on a tranquil street and backing onto a lush canopy of mature trees. From the moment you arrive, the elegant stone and brick exterior, double car garage, and wide concrete driveway offer a polished first impression, enhanced by professionally designed landscaping. Inside, the home features a spacious, light-filled layout with high ceilings in the great room, a cozy gas fireplace, formal living and dining rooms, and a well-appointed kitchen with a central island perfect for everyday living and entertaining. A main floor office and combined laundry/mudroom add function and flexibility. Upstairs, discover four generous bedrooms and two beautifully finished bathrooms. The primary suite is a private escape, complete with a soaker tub, glass walk-in shower, and two separate vanities for added comfort and convenience. The fully finished walkout basement extends the living space with a large family room, two additional bedrooms, one currently set up as a home gym and a stylish 4-piece bath. Step into your backyard oasis, where a sunlit deck and spacious patio invite you to relax, entertain, and enjoy the surrounding greenery in total privacy. All within walking distance to downtown Elora, the Gorge, charming shops, cafes, and nature trails, this home effortlessly combines space, style, and location. (id:59646)
1537 Tulip Road
Algonquin Highlands (Stanhope), Ontario
Step back in time to this 1880 pioneer home that has been brought into the modern world. Full of character and charm. The home sits on over 3 acres of land that used to be part of a larger homestead and comes with apple trees, lilac trees and other perennials. Recent upgrades include a new propane furnace, flooring, drywall, paint, kitchen cabinetry, fully updated electrical service, and more. A dirt-floor room attached to the main floor could be insulated and updated to add an extra bedroom or main floor bathroom - lots of potential, use your imagination. The home sits in a quiet neighbourhood with great privacy, close to Carnarvon and 15 minutes from either Minden or Haliburton. (id:59646)
61 Grandridge Crescent
Guelph (Willow West/sugarbush/west Acres), Ontario
Welcome to this freehold townhome located on a very quiet safe crescent in the west end of Guelph. A familyneighbourhood with lots of amenities nearby; rec centre, grocery, banks, Costco, parks, trails etc, all within 15min walking distance. This three bedroom home has been very well cared for; new furnace 2025, paintedthroughout including new fixtures and hardware. The large front porch is a perfect spot to enjoy your morningcoffee. As you enter, you will feel right at home with the large family room, 2 pc powder room, formal diningroom and a kitchen with a dinette area surrounded by oversized windows filling the home with sunshine all daylong. All of this looking out onto a large private backyard thats 194' deep, and an upper deck and patio below.The upper level features 3 very generous sized bedrooms and a 4 pc bathroom with ensuite privilege. The lowerunfinished walk out basement is a perfect opportunity for an in law suite or finishing for a growing family. Youwill love the serenity of this tree lined quiet street and the beautifully appointed family loved home. Call today for your exclusive viewing. (id:59646)
454 Balmy Beach Road
Georgian Bluffs, Ontario
Unique property full of potential in the desirable Balmy Beach area! Choose from various municipality-approved building envelopes to create your dream home. This expansive 19.55-acre property includes a picturesque pond surrounded by sweeping willows. Enjoy water views from the higher elevations, or imagine looking out over Georgian Bay from the upper windows or decks of your future home. The property features open clearings ideal for gardens, a hobby farm, or even room for horses. Have a great idea for this space? The sellers are open to a joint venture with buyers to help transform this property into something truly special. Just steps from the crystal-clear waters of Georgian Bay, this property offers both peace and proximity. Located in a tranquil setting yet conveniently close to Cobble Beach Golf Resort, scenic trails, a boat launch, beaches, and more, it's the perfect blend of serenity and lifestyle. Nearby utilities include gas, hydro, and municipal water to support your build. Don't miss your chance to secure a prime piece of the Balmy Beach landscape. Possible VTB (Vendor Take-Back) available. Opportunities like this don't come along often! (id:59646)
1130 Fader Drive
Algonquin Highlands (Stanhope), Ontario
Quaint 4-Season Cottage on Maple Lake Sunset Views & Prime Location! Welcome to your storybook escape on beautiful Maple Lake! This charming 4-season cottage is cute as a button and perfectly positioned on a flat, family-friendly lot with easy access to the water and those golden sunset views you've been dreaming of. Your front seat ticket to cannonballs off the dock and landing a trophy catch. Tastefully updated, the cottage features 3 bedrooms, a renovated bathroom, cozy living space with woodburning fireplace, and a fully equipped interior that blends rustic charm with modern comfort. Whether you're planning weekend getaways or year-round living, this turnkey property is ready to enjoy from day one. Located on a 3-lake chain (Maple, Grass, and Pine Lakes), you'll have endless opportunities for boating, fishing, and exploring. With great road access and a convenient location just minutes from local amenities, this is cottage life made easy. As a bonus, the shore line road allowance is owned! (id:59646)
25 Mackenzie Street
Southgate, Ontario
Welcome to 25 MacKenzie Street a stylish and spacious 3-bedroom, 3-bath townhome located in the heart of Southgate. Just 2 years old, this home features beautiful hardwood flooring throughout the main living areas, an open-concept layout ideal for family life, and a bright kitchen with granite countertops and a large island perfect for entertaining. The upper level boasts a primary bedroom with two closets and a private ensuite, two additional bedrooms, and the convenience of second-floor laundry. The home also offers a clean, unfinished basement for storage or future living space and a private fenced backyard. Whether you're looking to upsize, invest, or purchase your first home, this property is move-in ready and close to parks, schools, and amenities. Don't miss your chance to own a well-kept home in a welcoming neighbourhood. (id:59646)
14 Thomas Court
South Bruce Peninsula, Ontario
Lake Huron Waterfront Living on "Preachers Point". Welcome to one of the most exclusive waterfront locations on the Bruce Peninsula known as "Preachers Point" in Oliphant, where properties rarely come to market and owners tend to stay for a lifetime. Set on the edge of Lake Huron with a sandy beach at your doorstep, this year-round retreat delivers west-facing views and iconic nightly sunsets that will take your breath away. This updated 3-bedroom, 1bath, Viceroy-style home offers a thoughtful layout and modern comforts throughout. The impressive recently renovated upper-level loft with soaring cathedral ceilings is the ultimate gathering space featuring a Juliet balcony that frames the lake view and brings in natural light, perfect for entertaining or relaxing year-round. The main floor is both functional and inviting, with a well-appointed kitchen offering an island, breakfast nook, and plenty of cabinetry. Enjoy open-concept living with lake views from your dining and living areas, as well as, a cozy sunroom retreat to enjoy the outdoors, indoors. Step outside to your private sandy beach, ideal for paddleboarding, swimming, or watching the kiteboarders glide by. Need room for guests? The completely renovated 2-bedroom Bunkie with 3-piece bath provides the perfect getaway space. A detached workshop offers additional storage for lake toys and gear. This is more than a home it's a lifestyle. Discover why so many who buy here never leave. (id:59646)
210 Broadway Avenue Unit# 110
Orangeville, Ontario
Great location. Ground floor retail available, 2550 square feet. Currently set up as a martial arts studio. Prestige Building with Elevator Central Business District with abundant parking 100 + spaces ideal for wide variety of retail uses, office, legal or medical professional. Pain clinic and pharmacy to be located next door to this unit. Landlord incentives available. (id:59646)
1208 Sunset Drive
South Bruce Peninsula, Ontario
Waterfront Living at Its Finest: Your Dream Home on Sunset Drive. Location: Between Howdenvale and Pike Bay on the Bruce Peninsula. Welcome to your New Haven of tranquility and natural beauty, perfectly situated on Sunset Drive a name that truly speaks for itself. This exceptional waterfront property offers the ultimate lifestyle for those seeking the perfect blend of relaxation and recreation. Key Features: Breathtaking Views, shallow swimmable shoreline great for paddleboards, kayaks etc. Enjoy stunning water views from inside and outside your home, with panoramic vistas that will captivate you daily. Witness magazine-worthy sunsets that paint the sky with vibrant hues, creating an ever-changing masterpiece. Prime Location: Nestled between the charming communities of Howdenvale and Pike Bay, you'll experience the best of both worlds. Only minutes away from Wiarton and Lion's Head, providing easy access to amenities while maintaining a serene, private setting. Outdoor Living: The home boasts a spacious three-sided, partially covered deck, perfect for outdoor dining, entertaining, or simply soaking in the views. Minimalist landscaping and local Armour stone enhance the natural beauty of the property without detracting from its stunning surroundings. Year-Round Accessibility: Located on a municipal year-round road, ensuring convenience and accessibility in every season. Modern Comforts: This home features 3 bedrooms and 1 bathroom, offering ample space for family and guests. The open-concept design allows for seamless living, with large windows that frame the picturesque water views. A newly renovated kitchen with brand new cabinets means there's nothing for you to do but move in and start enjoying your new lifestyle. This is your chance to live the waterfront lifestyle you've always dreamed of. With its prime location, breathtaking views, and modern amenities, this property is a true gem on the Bruce Peninsula. Make it yours today. (id:59646)
793 Shadeland Avenue
Burlington, Ontario
Lovingly cared for by the same family for over 50 years, this iconic log cabin bungalow is steeped in warmth & timeless charm. Known as a gathering place for friends & family, it sits proudly on a sprawling 100 x 237-foot ravine lot, offering peace, privacy & connection to nature. Inside, the home welcomes you into a generous living room, complete with a wood-burning fireplace & space for a grand piano. The formal dining room—also with a cozy fireplace & custom built-ins—is ideal for hosting elegant dinners or large family celebrations. The eat-in kitchen flows into a rustic, skylit family room featuring built-in bookshelves & French doors out to the back patio. The sun-filled hallway leads to the bedroom wing, offering gorgeous views of the ravine & backyard through multiple windows. The primary suite is a retreat of its own, with a wood-burning fireplace, private balcony, 4-piece ensuite & custom wardrobes. Two additional bedrooms, another 4-piece bath & laundry complete the main living area. Before heading downstairs, there is an additional 4-piece bathroom & breezeway access to the garage. The lower level offers even more living space, including a rec room with yet another fireplace, two versatile rooms currently used as guest bedrooms, a 3-piece washroom & ample storage. Outside, enjoy the privacy & tranquility of the ravine, or relax on the wraparound front porch in the shade & serenity on one of Aldershot’s most well-known streets. This home is ideally located within walking distance to Lake Ontario, Burlington Golf & Country Club, LaSalle Park & Marina. This is more than a home—it's a legacy. (id:59646)
9 Nelson Street
Tillsonburg, Ontario
Discover a prime investment opportunity with this meticulously renovated and updated solid brick duplex, featuring upper and lower Ranch-style units. Perfect for savvy investors or those looking to live in one unit while the tenant helps cover the mortgage. The upper unit is a spacious 3-bedroom abode which conveniently walks out to a private patio in a fully fenced backyard that is perfect for relaxing or entertaining. The lower unit, newly crafted and radiant, offers an inviting layout with a generous bedroom, a versatile office or hobby room, a beautifully renovated kitchen, and a sleek 4PC bathroom. Both units benefit from their own natural gas furnaces, separate gas meters, and separate driveways, ensuring independence and efficiency. Located near a wealth of amenities and a scenic walking trail, this well-maintained property stands out as a rare investment in our market. Don't miss the chance to own this remarkable duplex. (id:59646)
9 Nelson Street
Tillsonburg, Ontario
Discover a prime investment opportunity with this meticulously renovated and updated solid brick duplex, featuring upper and lower Ranch-style units. Perfect for savvy investors or those looking to live in one unit while the tenant helps cover the mortgage. The upper unit is a spacious 3-bedroom abode which conveniently walks out to a private patio in a fully fenced backyard that is perfect for relaxing or entertaining. The lower unit, newly crafted and radiant, offers an inviting layout with a generous bedroom, a versatile office or hobby room, a beautifully renovated kitchen, and a sleek 4PC bathroom. Both units benefit from their own natural gas furnaces, separate gas meters, and separate driveways, ensuring independence and efficiency. Located near a wealth of amenities and a scenic walking trail, this well-maintained property stands out as a rare investment in our market. Don't miss the chance to own this remarkable duplex. (id:59646)
760 Tiny Beaches Road S
Tiny, Ontario
Your chance to buy a prime location on Tiny Township's western shore. Wymbolwood Beach is well known for its woodsy setting, mesmerizing sunsets and sugary soft sand beach that stretches for miles. Nestled onto a deep, treed lot is this four bedroom cottage that has been well cared for over the years. From the living and dining areas and the spacious deck you'll enjoy stunning views of Georgian Bay's sparkling blue waters. Across the road lies the Wymbolwood Nature Preserve, 146 acres of forested land which contributes to the calm and tranquility of the area. Shopping, entertainment and ski hills are just a short drive away. Imagine all this less than two hours from the GTA. (id:59646)
46 Francis Street E
Clearview (Creemore), Ontario
Elevate your lifestyle and live your legacy, where luxury and practicality blend seamlessly in every detail! Built in 2022, this remarkable property features a spacious 4-bedroom, 3-bathroom (2380 s.f. of living space) layout with soaring 10-foot ceilings, rich hardwood floors, 3 cozy gas fireplaces, convenient 2nd level laundry, and abundant storage perfect for families or those who love to entertain. The heart of the home is the chef's kitchen, equipped with premium appliances, a gas stove, generous counter space, butler's pantry and custom cabinetry. Whether you're preparing a casual family meal or hosting a dinner party, this kitchen is designed to impress. Beyond the main living areas, you'll find a separate 400 sq. ft. living space above the over sized detached garage. This versatile space (2 PIECE BATH) offers endless possibilities, from a guest suite, home office, home gym, art studio or a recreational space, providing the flexibility to suit your unique lifestyle. Exceptional lot (67X126 ft) is POOL READY! ~ Fully Fenced backyard oasis for kids, pets and family events! Relax, read or entertain on the spacious covered porch and soak up the evening sunset! Conveniently located within walking distance to shops, restaurants, and the Creemore Brewery, this home offers the perfect balance of peaceful living in a quiet town with easy access to local amenities~ and only 1.5 hours to Toronto International Airport. With its thoughtful design, luxurious features, and prime location, this property truly has it all. Experience the best of what Southern Georgina Bay area has to offer~*boutique shops *restaurants *cafes/culinary delights *art *culture~ Embrace a Four Season Lifestyle! Enjoy skiing, snow shoeing, biking, hiking, golf, waterfalls, countryside walks or visit vineyards, orchards, or microbreweries. A multitude of amenities and activities await year-round. Schedule a showing and make this your dream home today! (id:59646)
100 Matchedash Street N
Orillia, Ontario
Charming Home for Sale. Where Historic Elegance Meets Modern Comfort. Discover a unique opportunity to own a property that perfectly blends timeless charm with contemporary convenience. Ideally located near scenic waterfront parks, vibrant cultural attractions, downtown shopping, and dining, this exceptional home offers the best of both worlds: historic beauty and modern-day livability. Main Residence Highlights: Spacious Bedrooms with character-filled architecture and stylish updates. Warm & Inviting Main Floor featuring a comfortable living room, family room, formal dining area, and a well-appointed kitchen with pantry ideal for both daily living and entertaining. Second Level Comfort includes three generously sized bedrooms and two updated bathrooms each with in-floor heating, and one boasting a cozy fireplace. Finished Third-Floor Attic adds versatile living space with natural light from a bright skylight perfect as a studio, home office, or bonus room. The property also includes a fully legal, 2-bedroom apartment with a separate entrance and its own laundry facilities. Ideal for generating rental income, accommodating guests, or providing a private living space for extended family, this apartment offers flexibility and opportunity. The backyard has been thoughtfully divided, allowing both the main residence and apartment dwellers to enjoy their own private outdoor spaces. Whether you're hosting gatherings, gardening, or simply relaxing in the sunshine, this backyard setup ensures harmony and convenience for all. A detached garage adds practicality to this already impressive property. Perfect for storage, parking, or a workshop, this space is a welcome bonus in city living. Don't miss this unique opportunity to own a home that combines historic beauty with modern-day amenities in an unbeatable location. (id:59646)
133 York Street
Orillia, Ontario
Don't Miss This Incredible, One-Of-A-Kind, Family-Sized Home In Orillia's Sought After North Ward. This Lovingly Cared-For Property Offers A Fully Landscaped & Curated Backyard Oasis With Heated Inground Saltwater Pool & The Ultimate Entertainer's Deck, Crafted With Untreated Cedar & Boasting A B/I Outdoor Kitchen With Gas BBQ, 2 Mini Fridges & Cabinets For Storage. You'll Love Pulling Into Your Double Wide, Paved Driveway, Adorned With Landscaped Gardens & A Stunning Birch Tree That Guide You To The Charming, Covered Front Porch. Once Inside You'll Find A Spacious Foyer & A Bright, Functional Main Floor Layout With Living Room, Dining Room, Open-Concept Kitchen/Family Room, 2-Piece Powder Room & Laundry/Mud Room With Additional W/O To Side Yard. The Upstairs Is Comprised Of An Expansive Landing, Leading To All 4 Bedrooms & The Main 4-Pc Bathroom. Prestigious French Doors Introduce The Primary Which Comes Complete With A W/I California Closet & Ensuite 4-Piece Bath. There's Also The Fully Finished Basement, Which Provides A Sprawling Multi-Purpose Rec Room With Custom Island & Cabinets, 3-Piece Bath & Storage Galore! Gleaming Hardwood & Tile Floors Throughout. Located Directly Across From Lush, City-Owned Greenspace & Only Minutes Away From Amenities Such As Schools, Grocery Stores, Shopping, Soldier's Memorial Hospital, Trails, Access To Highways 11 & 12 & More! Updates Include: Cambria Quartz Countertops In The Kitchen & On The Basement Island (2024), New Pool Pump (2020), Heater (2023) & Filter (2024). (id:59646)
1272 De Quincy Crescent
Burlington, Ontario
Welcome to 1272 DeQuincy Crescent — a beautifully updated bungalow nestled on a quiet, family-friendly street in one of Burlington’s most desirable pockets. With 1,046 square feet of thoughtfully designed living space, this home has modern comfort, style, and functionality, both inside and out. Step into a bright open-concept main floor with sleek flooring, recessed lighting, and a neutral palette that complements any décor. The updated kitchen features stainless steel appliances, quartz countertops, and ample cabinetry, making it a dream for home cooks and entertainers alike. Two generously sized bedrooms offer comfortable retreats, while the full bathroom is tastefully renovated with modern finishes. Downstairs, the finished basement includes a spacious rec room, a third bedroom, an additional full bathroom, and a dedicated laundry area — perfect for extended family or future in-law suite potential. Enjoy the warmer months in your private backyard oasis, complete with a beautiful in-ground pool and patio area, ideal for lounging or hosting summer get-togethers. The lot is mature and well-maintained, offering both privacy and charm. Situated just minutes to top-rated schools, parks, shopping, GO transit, and major highways — everything you need for convenient family living or commuter ease. Everything in the house has been updated in the last 5 years, Roof, Windows, & Sofits/Facia 2024. Pool Liner, Jets and Skimmer 2023. Furnace, Owned Hot Water Tank and A/C 2020. Don't wait long to see this beautiful home, book your showing today. (id:59646)
Lot 11 Miller Drive
Hamilton, Ontario
Welcome to LOT #11 Millers Drive Ancaster. this luxurious 1550 Sqft bungalow, where elegance meets comfort. With 10-foot ceilings and hardwood flooring throughout, this home exudes sophistication. The custom-built kitchen, complete with granite countertops, is a culinary haven. Three spacious bedrooms, including a master suite with an ensuite bathroom, offer relaxation and privacy. With three full bathrooms, convenience is paramount. The property features a two-car garage and sits on a generous 50 by 115 lot. Experience the epitome of refined living in this stunning residence, where luxury and style harmonize effortlessly. (id:59646)

