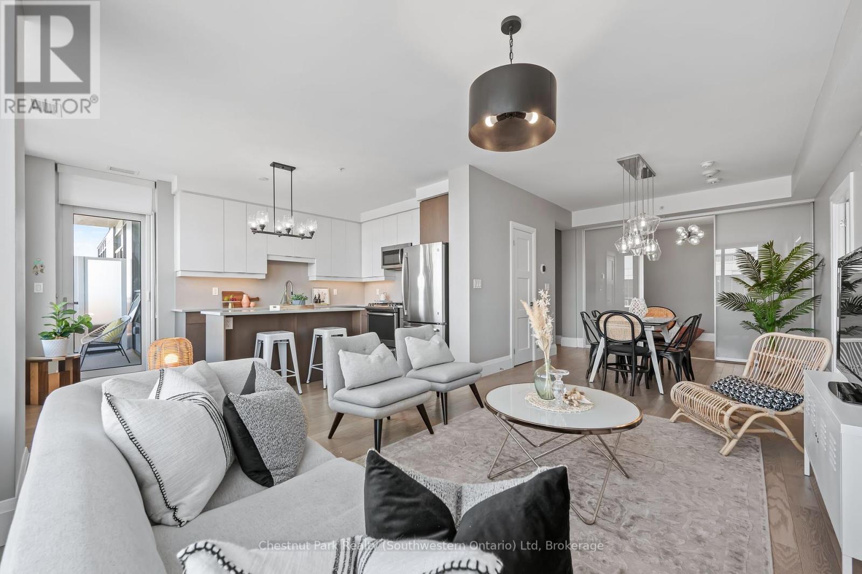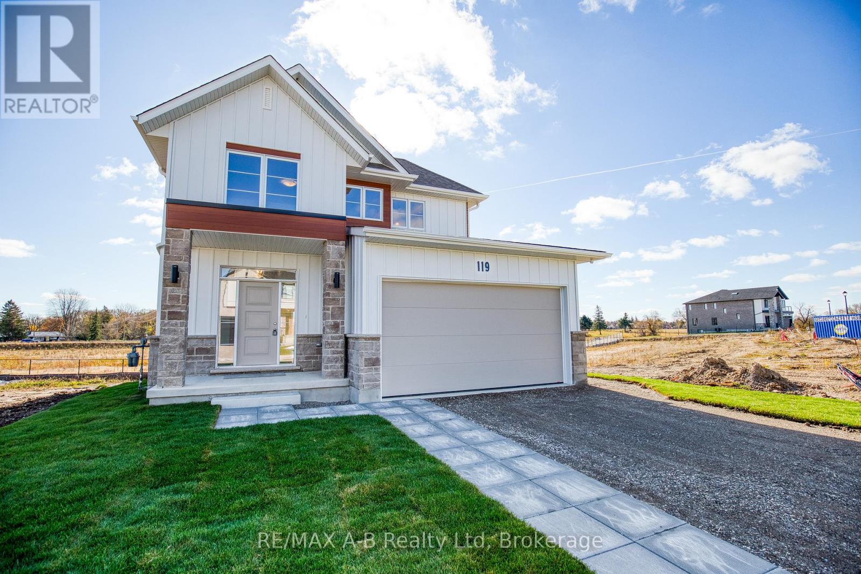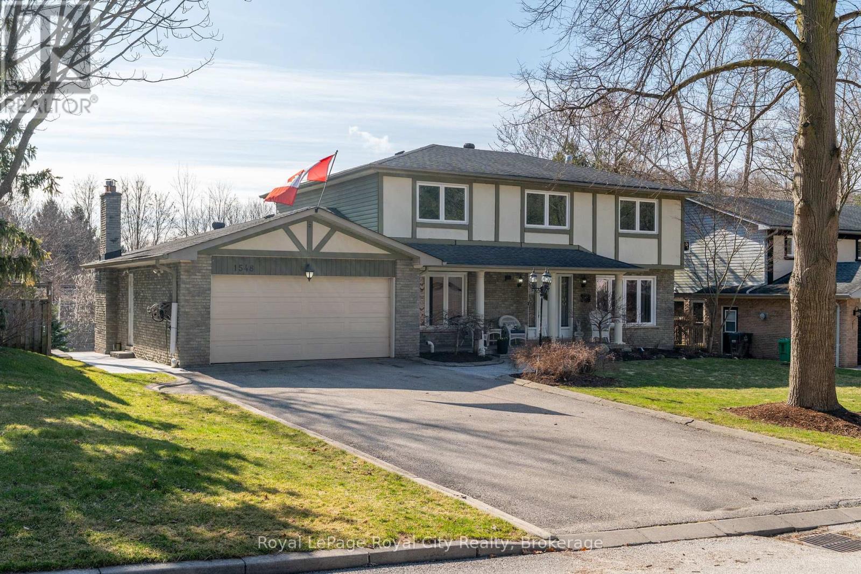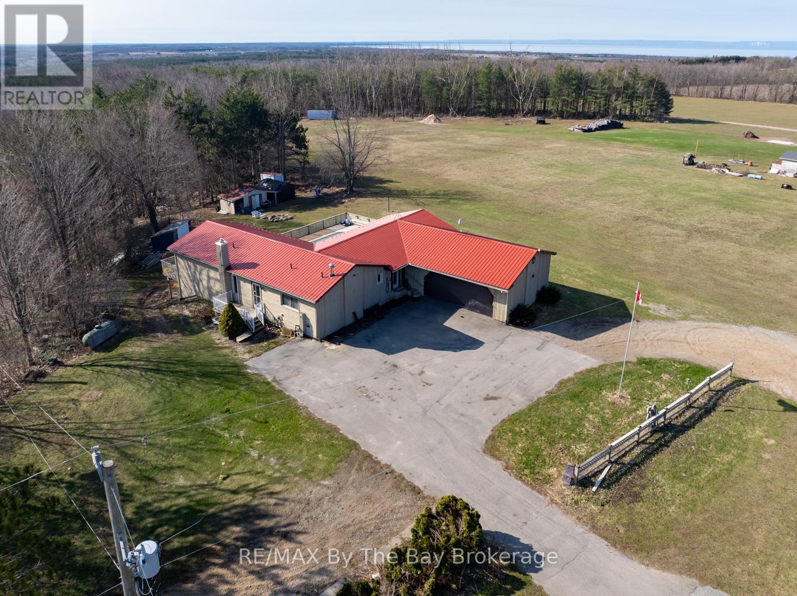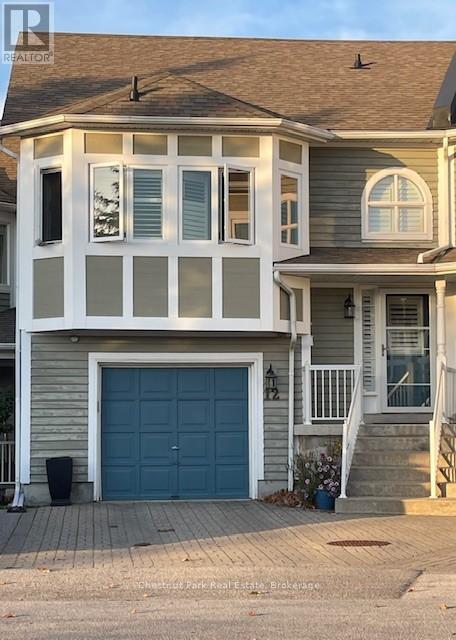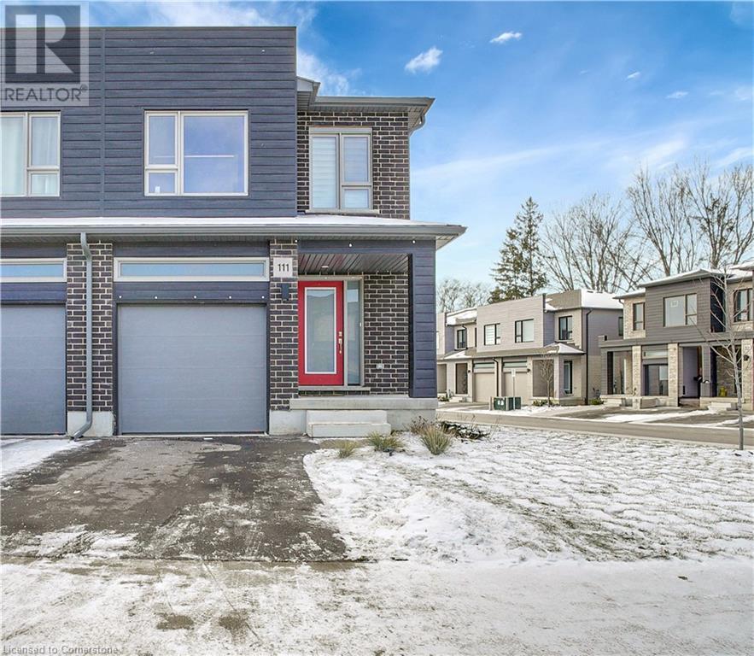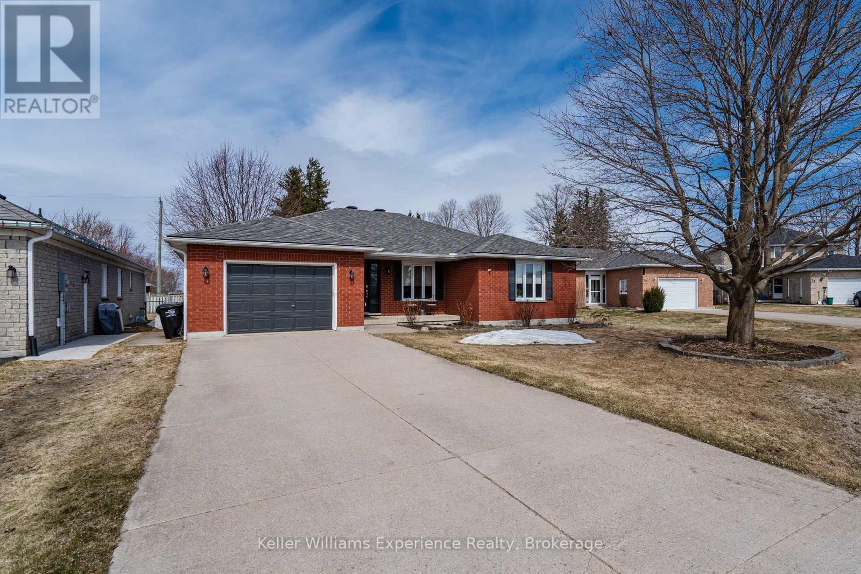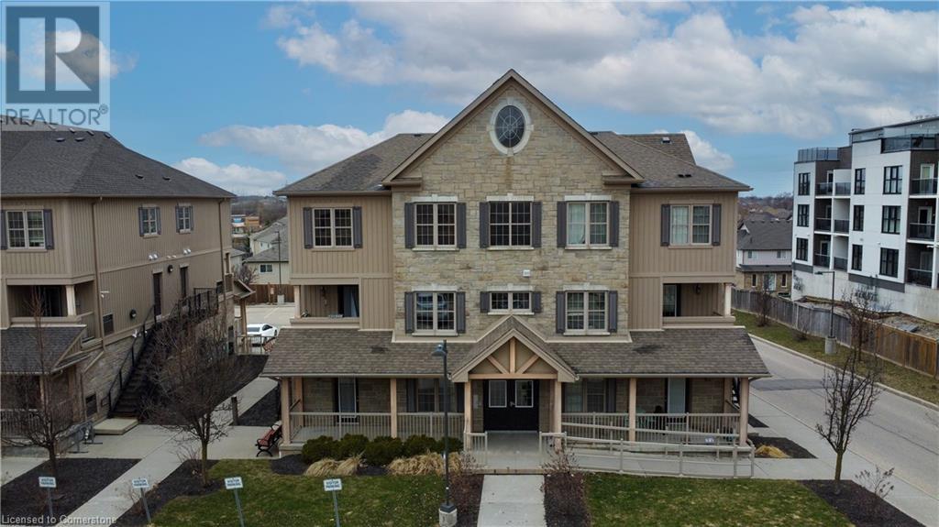1007 - 63 Arthur Street S
Guelph (St. Patrick's Ward), Ontario
Luxury, Comfort & Lifestyle A Rare Find! Welcome to Suite 1007, a stunning 1,389 sq. ft. 2-bedroom + den condo that redefines modern elegance. This executive suite is more than just a home, it's a lifestyle. From the moment you step inside, the executive finishes and 10th-floor premium views will take your breath away. Thoughtfully designed with over $97,800 in upgrades, every inch of this space is tailored for both luxury and convenience. Hardwood floors flow seamlessly throughout, leading you to an open-concept kitchen that boasts energy-efficient stainless steel appliances, an upgraded faucet, and a stylish breakfast bar perfect for entertaining or enjoying your morning coffee. The primary suite is a true retreat, complete with a glass shower, high-end fixtures, and a deep soaker tub for those moments of pure relaxation. A versatile den with frosted glass sliding doors provides the perfect work-from-home space or a cozy reading nook. The second bedroom offers ample space for guests or additional living needs. Step outside onto your private balcony, where the north-facing exposure provides picturesque views without the harsh afternoon sun ideal for unwinding after a long day. But the perks don't stop at your front door! Living at The Studio at Metalworks means access to an incredible list of amenities, including: > Fitness Centre with yoga, > cardio & weights > Outdoor courtyard with BBQs & a fire pit > Entertainment room, > Pet spa > Chef-style kitchen > dining room for private gatherings > 50-ft wide River Walk featuring lush green space, >art installations & seating areas. With secure fob access, underground parking, and a concierge desk, you'll have the peace of mind and convenience you deserve. And with downtown Guelph, trendy cafes, and scenic trails just steps away, you'll never run out of things to do! This isn't just a condo; it's the ultimate blend of luxury, comfort, and urban convenience. (id:59646)
Lot 3 119 Dempsey Drive
Stratford, Ontario
Introducing the new sales office at the stunning Knightsbridge community, where were excited to showcase the remarkable Rosalind model. Set on a premium lookout lot, this custom-built, move-in ready home offers spectacular views of the community trail and lush green space, making it a truly unique property. Designed with versatility in mind, this home features two self-contained units, each with its own kitchen, laundry, and private entrance. The upper unit presents an open-concept design with 3 spacious bedrooms, 2.5 bathrooms, and convenient upper-level laundry. The lower unit is filled with natural light, thanks to large lookout windows, and offers a cozy eat-in kitchen, 1 bedroom, 1 bathroom, and its own laundry facilities. With a flexible closing date of 30+ days, you can move in soon or explore various floor plans and exterior designs to personalize your perfect home. Custom build options and limited-time promotions are available, making this the perfect opportunity to create a home that suits your lifestyle. (id:59646)
28 Mansion Street Unit# 10
Kitchener, Ontario
Welcome to urban living at its finest! This stylish 1-bedroom stacked townhome condo is the perfect blend of modern comfort and unbeatable convenience, nestled right in the heart of downtown Kitchener. Just steps from Centre In The Square, Victoria Street, and some of the city’s best restaurants, cafes, and shopping, you’ll never miss a beat. Inside, enjoy an open-concept layout with sleek finishes, a bright and airy living space with floor to ceiling windows, and a gorgeous kitchen perfect for entertaining. The best part? Your very own private garage and full basement—an absolute rarity in this vibrant area! Whether you’re a young professional, investor, or looking to downsize without compromise, this home is a must-see. Don’t miss your chance to live in one of Kitchener’s trendiest neighborhoods! (id:59646)
1548 Troika Court
Mississauga (Lorne Park), Ontario
Nestled on a quiet, family-friendly cul-de-sac in the heart of Lorne Park, this beautifully maintained 4-bedroom, 4-bathroom home offers the perfect blend of comfort, privacy, and convenience. With no rear neighbours, and a walkout basement, this property is a rare opportunity in one of Mississauga's most desirable neighbourhoods. The main floor offers a spacious living and family room, as well as a formal dining room, 2-piece bath, kitchen and a breakfast area that opens up to a large deck with views of the backyard, mature trees and creek. Upstairs, the primary bedroom includes a walk-in closet and a private 4-piece ensuite, while three additional bedrooms, and a second 4-piece bathroom provide plenty of space for family or guests.The fully finished walkout basement is a true bonus, with a fourth bathroom and space perfect for a home office, gym, or potential in-law suite. Located close to top-rated schools and parks, 1548 Troika Court is the one you've been waiting for. Book your private showing today! (id:59646)
193 14 Concession E
Tiny, Ontario
Peaceful Country Living Meets Convenience - 20-Acre Private Oasis Near Georgian Bay. Escape to the tranquility of rural life while staying just minutes from the sandy shores of Georgian Bay and the amenities of Midland and Penetanguishene. This picturesque 20-acre property is the ideal setting for families seeking space, privacy, and a true connection to nature. The spacious 5-bedroom, 3-bathroom home offers over 2,100 square feet of main floor living with an open-concept layout that is perfect for everyday living and entertaining. Enjoy a bright and inviting living room, a charming eat-in kitchen, and a formal dining area. The large primary bedroom features a private ensuite, while a second main-floor bedroom includes a semi-ensuite bath- perfect for guests or family. Modern upgrades include premium vinyl flooring throughout the main level, a laundry room with inside access to the double car garage (complete with finished flooring for car enthusiasts), and updated windows, roof, insulation, and a propane furnace with central A/C. Downstairs, the fully finished lower level offers three additional bedrooms, a spacious family room with walk-out access to the backyard patio, and ample storage space. Step outside to enjoy outdoor living at its finest - whether its lounging by the above-ground pool, tending to your chicken coop, or exploring your own private network of wooded trails. This one-of-a-kind property offers the perfect blend of peace, privacy, and practicality just a short drive from schools, shopping, dining, and beaches. Embrace the country lifestyle without giving up modern conveniences. (id:59646)
12 Cranberry Surf
Collingwood, Ontario
LIFESTYLE? LOCATION? Winter, Spring, Summer, or Fall, Cranberry Surf is a wonderful place to call home whether it's a full-time residence or a recreational property. Located on the shores of Nottawasaga Bay, with True Waterviews from within this home. Step out your back door and enjoy a stroll along the boardwalk, a dip in the bay, or the outdoor pool, maybe you want to paddle board or kayak, or head to the beach no need to load the car it's all here steps from 12 Cranberry Surf. Trails from this cul-de-sac lead to Whites Bay Beach, and a short walk to the Georgian Bay trail system and numerous stores. Under 10 minutes to the ski hills, golf courses, and much more. Spectacular sunrises from the primary suite and living room area and decks and soul-soothing sunsets from the wall to wall kitchen windows. This 3-bedroom 2 bath features an attached garage and inside entry. Gas Heat, Gas Fireplace, Gas Hook up for the barbecue, and A/C. Sliding doors to the deck from the Primary with water views, sliding doors from the deck off the Living Room with water views, and sliding doors lead to the main patio off of the main floor bedroom and main floor laundry. New Lennox Elite furnace 2022, New garage door control/remote and keypad Nov 2020. Living room blinds with remote 2019. Fireplace 2016. Pot lights 2019. Fridge, stove, washer, and dryer 2019. New Lennox A/C, 2022, New Gas Fireplace. New roof 2019, new front windows 2022 and Living room patio doors. (id:59646)
111 Pony Way Drive
Kitchener, Ontario
111 Pony Way is a beautiful townhouse nestled in the tranquil and family-friendly Huron Park neighborhood of Kitchener, Ontario. This modern residence boasts 3 bedrooms, 3 bathrooms, and an attached garage, offering a perfect combination of style and comfort. The open-concept layout seamlessly connects the kitchen with the living and dining areas, beautifully illuminated by elegant pot lights. The spacious bedrooms provide a cozy retreat, while the modern finishes enhance the home's charm. Located in the sought-after Huron Park area, this corner unit welcomes abundant natural light from the front and back, with additional visitor parking conveniently nearby. Top-rated schools such as Jean Steckle Public School and Huron Heights Secondary School are within 2.5 km, while key locations like Conestoga College Doon Campus (8 minutes), Google’s Kitchener office (16 minutes), and Fairview Park Mall (9 minutes) are just a short drive away. The basement offers excellent potential for further development, making it an ideal opportunity for creating a rental suite or additional living space. 111 Pony Way truly combines convenience, comfort, and community, making it a prime choice for families and professionals alike. (id:59646)
18 Archer Crescent
Springwater (Elmvale), Ontario
This all-brick home in Elmvale offers a perfect combination of modern living and small-town charm, making it an ideal choice for families, first-time buyers, or those seeking a peaceful retreat. Elmvale is a welcoming community known for its friendly atmosphere, excellent schools, and beautiful natural surroundings, located just a short drive from Barrie and Wasaga Beach. The main level features 3 generous bedrooms and 2 full bathrooms, providing ample space for comfortable living. The legal second suite ( duplex ) includes 1 large bedroom, 1 bathroom, and a spacious den with built-in cabinets, perfect for a home office or entertainment area. Both kitchens have been tastefully renovated with sleek countertops and stylish cabinetry, making them ideal for preparing family meals or hosting guests. Large windows throughout the home allow natural light to flood the living spaces, creating a bright and inviting atmosphere. The backyard is a true highlight, offering plenty of perennials, a good-sized deck, and a fully fenced yard, making it perfect for summer gatherings or simply relaxing outdoors. Situated in a desirable neighborhood close to schools, parks, shopping, and local amenities, this home offers both convenience and tranquility. Dont miss out on this fantastic opportunity to own a beautiful property in Elmvale (id:59646)
4 Emerson Mews
Collingwood, Ontario
Welcome to your next chapter in the heart of Collingwood's sought-after Shipyard's community--- the lifestyle and location will check all your boxes, Just steps from the sparkling shores of Georgian Bay and minutes from vibrant downtown shops, cafes, and trails, this beautifully appointed bungalow offers the perfect blend of comfort and convenience. The home boasts 1,300 square feet on the main floor, plus an additional 450 square feet of finished space below. The main living area is bright and airy, featuring vaulted ceilings and a striking floor-to-ceiling fireplace that anchors the open-concept layout. A wall of windows draws in abundant natural light and the space provides convenient access to your private back deck ideal for quiet mornings. BBQ's and entertaining friends. Both front and rear entrances allow for easy flow throughout the home. The chef's kitchen is sure to impress, with gleaming granite countertops, a spacious 8 ft central island, and a layout designed for those who love to cook and host. The kitchen flows effortlessly into the living and dining area, creating a modern, sociable atmosphere. Main floor living is elevated with two spacious bedrooms each with its own ensuite, walk in closets and large windows fitted with custom blackout blinds for added comfort and privacy. Downstairs, you will find a fully finished space that is perfect as a family room, home office, or even a third bedroom, complete with a full 4-piece ensuite. An additional large, unfinished room offers plenty of storage or the opportunity to expand your living space even further. Parking is a breeze with a private two-car garage featuring an inside entry.Other thoughtful upgrades include remote-controlled upper window in grand room and black out blinds and enhanced soundproofing in select rooms. Start your day with coffee on the deck and a scenic walk along the waterfront. This is the Collingwood lifestyle you've been waiting for. (id:59646)
56 Church Street
Norwich (Burgessville), Ontario
Beautiful Family Home! Welcome to this stunning 4+1 bedroom, 4-bathroom family home, centrally located in the friendly village of Burgessville, just 15 minutes from Woodstock and Tillsonburg, and 30 minutes to Brantford. This meticulously maintained property boasts numerous updates, including a modern kitchen with a stylish island, brand-new flooring, and a fully finished basement perfect for a recreation room or extra living space. Stay comfortable year-round with new air conditioning and enjoy outdoor living in your own private oasis, featuring a fully landscaped yard, a stamped concrete patio, an above-ground pool with a privacy deck, and a relaxing hot tub. The property also includes a large, heated 2-car garage (25x25) with plenty of space for storage, along with an additional storage shed at the rear.Nestled in a warm and welcoming community, this home offers the perfect blend of small-town charm and easy access to nearby cities. Ideal for families and entertainers alike, this move-in-ready property is waiting to become your dream home. (id:59646)
8 Marshall Drive
Norwich (Norwich Town), Ontario
Settled in a mature neighborhood in the heart of Norwich, this well kept bungalow has so much to offer. Features such as the covered porch outback, lawn irrigation, standby generator, gas furnace & A/C, and updated vinyl windows - make this property a great investment for your future! Upon arrival you will find ample parking space for your vehicles, as well as an attached single car garage set up as a desirable workshop with workbench space, ample lighting, a separate furnace, and access to the backyard. The interior of the home features large windows both at the front and back of the home. The spacious living room overlooks your front yard while the kitchen & dining space looks out into your backyard oasis. The main floor features 3 spacious bedrooms as well as the 4-pc family bathroom. In your finished basement you will find a large rec room perfect for entertaining and more living space. The natural gas fireplace with brick surround presents a cozy atmosphere for those cool winter nights. An additional 3-pc bathroom is located in the basement as well as your laundry space. This home is located near local parks, trails, and so much more! Don't wait to make this your next address. (id:59646)
1460 Highland Road W Unit# 9e
Kitchener, Ontario
One-of-a-Kind Ground Floor Unit– Perfect for First-Time Buyers & Investors! Welcome to a rare gem in the heart of Kitchener! This bright, spacious, and ultra-clean bachelor pad is unlike anything on the market right now. Featuring ground-floor convenience, private parking, and a huge balcony, this home is the perfect blend of comfort and style. Located in a prime area, you're just minutes fromeverything you need—shops, transit, parks, and more. Whether you're a first-time homebuyer looking for an affordable entry into the market or an investor seeking a high-demand rental, this is an opportunity too good to pass up! And the best part? It’s a perfectly sized townhouse with a low condo fee—offering incredible value in today’s market. Don’t wait—this one won’t last long! Book your showing today! (id:59646)

