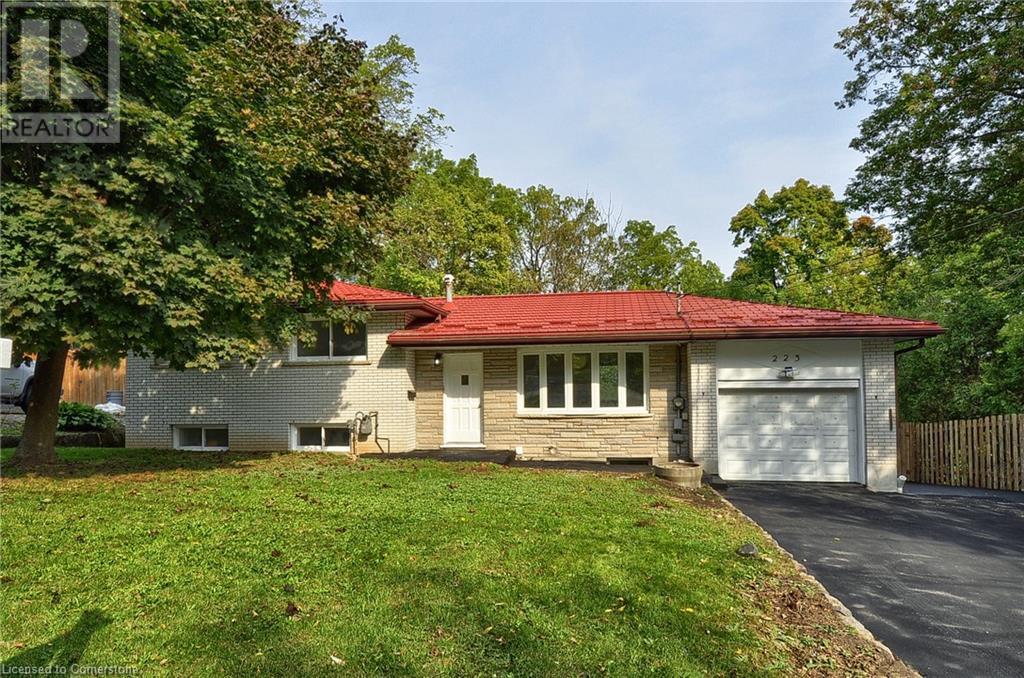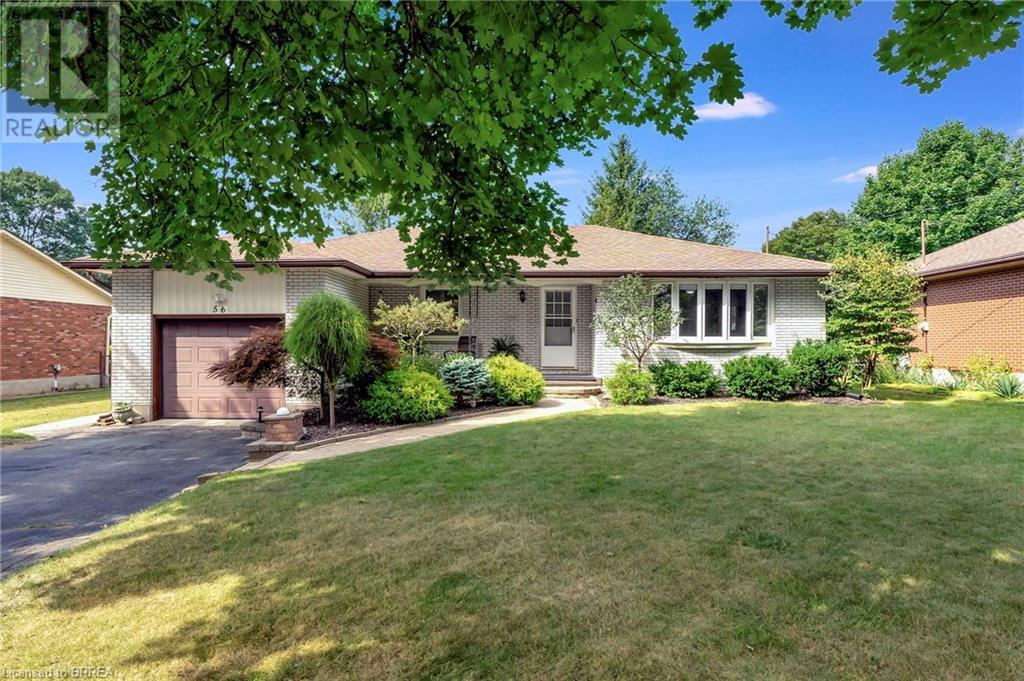223 Fountain Street N
Cambridge, Ontario
Beautiful carpet free recently renovated top to bottom 3 unit (2024) 4+2 bedroom 3 full washroom and 3 kitchen house located on prime location in Cambridge. This fantastic side split offer, metal roof, 2 fully finished basement with separate entrance, kitchens, bedrooms, washrooms and laundry, spacious lot size, nearby all amenities, minutes to Hwy 401, Costco, Conestoga College, schools and shopping, Riverside Park, downtown Preston, minutes biking and walking trails. First unit main level house (renovated 2024) offers the kitchen, living room, 4 bedroom 1 full washroom and laundry. Second unit lower level (renovated 2024) offers kitchen, 1 bedroom, full bathroom and laundry, living area. Third unit side level (renovated 2024) offers kitchen, living, 1 bedroom, full washroom and laundry. All appliances brand new 3 fridges, 3 stoves, 3 washers and dryers. This house has single garage with 8 car parking driveway. The spacious 75x202 foot fully fenced lot offers plenty of room, make pool or if any one wants to build granny house on the back. This is a great opportunity for investors and first time home buyer. (id:59646)
223 Fountain Street N
Cambridge, Ontario
Beautiful carpet free recently renovated top to bottom 3 unit (2024) 4+2 bedroom 3 full washroom and 3 kitchen house located on prime location in Cambridge. This fantastic side split offer, metal roof, 2 fully finished basement with separate entrance, kitchens, bedrooms, washrooms and laundry, spacious lot size, nearby all amenities, minutes to Hwy 401, Costco, Conestoga College, schools and shopping, Riverside Park, downtown Preston, minutes biking and walking trails. First unit main level house (renovated 2024) offers the kitchen, living room, 4 bedroom 1 full washroom and laundry. Second unit lower level (renovated 2024) offers kitchen, 1 bedroom, full bathroom and laundry, living area. Third unit side level (renovated 2024) offers kitchen, living, 1 bedroom, full washroom and laundry. All appliances brand new 3 fridges, 3 stoves, 3 washers and dryers. This house has single garage with 8 car parking driveway. The spacious 75x202 foot fully fenced lot offers plenty of room, make pool or if any one wants to build granny house on the back. This is a great opportunity for investors and first time home buyer. (id:59646)
79 Huron Street
Woodstock, Ontario
This single detach bungalow is totally renovated and is close to all amenities !!! Price to Sell !!! (id:59646)
940 Watson Road S
Puslinch, Ontario
Welcome to your own piece of paradise, nestled just outside Guelph's city limits. This exquisite property features over an acre of meticulously landscaped grounds, showcasing a stunning updated sidesplit. From the moment you arrive, the inviting lane welcomes you to unwind as you approach the private residence. Inside and out, this home has been thoughtfully updated to ensure you feel instantly at ease. The bright and airy front foyer leads to a sanctuary bathed in natural light. The main floor offers a superb open concept layout, highlighted by a fully renovated kitchen. This kitchen, with its exquisite Xanadu design and elements curated by Volumes of Space interior design, is a true masterpiece. You will immediately sense the serene atmosphere, compelling you to call this place home. The layout masterfully combines practical living spaces with an entertainer’s dream. This home offers three spacious bedrooms, including a magnificent primary suite. The recreation room opens to an expansive deck, while the versatile lower level caters to all needs, whether you work from home or require additional living space. With updates ranging from a new septic system to numerous design enhancements, this home is the perfect haven, eagerly awaiting your arrival. (id:59646)
27 Arlington Crescent
Guelph, Ontario
Welcome to 27 Arlington Cres, a stunning 3-bedroom townhouse with a finished basement, nestled on a tranquil street in the desirable south-end of Guelph! As you step inside, you'll be greeted by a spacious eat-in kitchen adorned with elegant dark cabinetry, stainless steel appliances, stunning granite countertops and a pantry cupboard. The kitchen seamlessly flows into the bright living room, where laminate floors and sliding glass doors, flanked by two large windows, fill the space with natural light. Step out onto your generous back patio, enclosed by privacy fences and surrounded by beautiful mature trees. It's the perfect spot for barbecuing with friends or unwinding after a long day. A convenient powder room completes the main level. Upstairs, you'll discover a roomy primary bedroom featuring a brand new 3-piece ensuite. There are 2 additional bedrooms, each with ample closet space and a 4-piece bathroom with granite counters and a shower/tub combo. The second-floor laundry makes household chores a breeze! The finished basement offers even more living space with a vast recreation room and an additional 3-piece bathroom, perfect for entertaining or relaxing. The home has been freshly painted throughout, ready for you to move in. Situated on a quiet crescent in a family-friendly neighbourhood, this home is within walking distance to multiple parks and schools. Enjoy the convenience of nearby amenities, including a variety of restaurants, LCBO, fitness centres, a movie theatre and much more! Don’t miss the opportunity to make this beautiful townhouse your new home! (id:59646)
1483 The Links Drive
Oakville, Ontario
Welcome to 1483 The Links, a stunning home in one of Oakvilles most prestigious and charming neighbourhoods. This residence is designed for luxurious living, featuring elegant details throughout. The captivating front yard boasts lantern-style pendant lights, an interlocking stone driveway, red brick, wood finishes, and a lush garden, waterfall, and two-car garage for impressive curb appeal. Inside the grand foyer, crown moulding, spiral staircase, and white oak hardwood floors set a sophisticated tone. The living and dining rooms offer serene views and custom built-ins, while the gourmet kitchen shines with shaker-style cabinetry, quartz countertops, top-tier appliances, and a large island. The backyard oasis, complete with a pool, hot tub, cabana, and patio, is perfect for entertaining. Upstairs the primary bedroom retreat features a bay window, custom cabinetry, and a spa-like ensuite. Three additional bright bedrooms complete the upper level. The lower level offers a spacious rec room, wet bar, and an extra bedroom. Situated just steps from the prestigious Glen Abbey Golf Course, this home places you in the heart of one of Oakville's most desirable neighbourhoods. Here, you'll enjoy unparalleled access to the finest recreational activities, with lush parks, scenic trails, and world-class golf all within reach. Oakville is known for its exceptional schools, making it a perfect setting for families seeking both elegance and education. For those who crave a blend of suburban peace and vibrant living, the area offers boutique shopping, exquisite dining, and quick access to major highways, ensuring you're never far from the excitement of the city. Don't miss your chance to own this luxury property in one of Oakville's most coveted locations! (id:59646)
5247 Spruce Avenue
Burlington, Ontario
Upscale Living in Desirable South Burlington – Rare to Find, Professionally Updated Top to Bottom Bungalow on a Large Lot (67.13ft back side x 122.22ft on the longest side). Two Full Bathrooms and 3 Skylights on Main Fl, High-End Finishes Including Caesar Stone Countertops with Amazing Centre Island, Stainless Steel Appliances, Hardwood Floors And Beautiful Landscaping. Nothing To Do but Move And Enjoy. Separate entrance to the Fully Finished Lower Level with Additional Bedroom, Kitchenette and Spa-like Bathroom. LED Lighting Throughout, Gas Fireplace, Gleaming Hrdwd Floors, Accent Wainscoting Wall, Upgraded Trimming, Doors with Handles, California Shutters, Quartz Countertops in Kitchen and Bathrooms, Backsplash, Humidifier, Amazing Backyard with Fiberglass Heated Pool, Tool Shed. S/S Slide-in Stove, S/S Fridge, S/S B/I Dishwasher, S/S Microwave/Hood, Pantry; White Stove, S/S Fridge, Woodburning Stove, Poll & Pool Equipment, GDO + Remote, Keyless Entry. Great Neighbourhood, Walking Distance To The Lake And Many Amenities. (id:59646)
279 Light Street
Woodstock, Ontario
Welcome to 279 Light Street: A Stately Home of Elegance and Comfort. Step into timeless elegance at 279 Light Street, where classic charm meets modern luxury. The moment you enter through the front door, you’ll be captivated by the grand center hall layout, inviting you into this distinguished residence. To the left, a formal living room provides the perfect setting for intimate gatherings, while on the right, the stunning formal dining room leads effortlessly into the heart of the home—a spacious, open-concept kitchen and family room. Here, grand windows frame breathtaking views of your private outdoor oasis. Step outside to discover an inviting outdoor fireplace, lush landscaping, and a beautiful in-ground pool, all designed for year-round enjoyment and entertaining. Upstairs, you’ll find four generously sized bedrooms, including a serene master suite complete with a lovely ensuite bathroom. The finished lower level offers endless possibilities with a workout area and a fully equipped theater room, perfect for movie nights and family fun, Just get the popcorn popping. Located in a desirable neighborhood, this exceptional home is designed for those who appreciate fine living and effortless indoor-outdoor flow. Don’t miss the opportunity to make this dream home yours! Upgrades - new pool liner June 2024, shingles replaced in 2017, water softener 2015, basement renovated 2019, awnings replaced 2024, Family Room fireplace 2017, pool equipment updated 2012, kitchen new in 2006, ensuite new in 2008, new fridge & dishwasher in 2022, Outdoor patio and fireplace upgraded 2018 (id:59646)
1325 Riverbend Road
London, Ontario
Every vibrant community needs hassle-free ways to pick up everyday grocery items. Aisle 24 turns standard retail spaces as well as, underutilized areas of residential complexes, into high-value amenities. Our mission: Save shoppers time so they can focus on what's important.You'll be surprised how we can maximize even minimal square footage. Call today to learn more about this great business. (id:59646)
35 Dorothy Street
Hamilton, Ontario
**Attention Investors, Renovators, and Builders!** Welcome to 35 Dorothy Street, nestled in the highly sought-after Balfour neighborhood on Hamilton Mountain. This property offers immense potential and is perfect for those looking to add value through renovation or redevelopment. With a prime location close to schools, parks, shopping, and transit, this home provides a solid foundation for your next project. Sold in as is condition, this is a fantastic opportunity to get into one of Hamilton’s best neighborhoods and create something truly special. Don’t miss out on the chance to bring your vision to life! (id:59646)
56 Lee Avenue
Simcoe, Ontario
Welcome home to 56 Lee Ave, Simcoe. Close to schools, walking trails and parks this is your perfect family home on an oversized 0.29 acre lot measuring 75x 169ft. Generously sized brick bungalow at 1322sq ft on each level, with 3+1 beds and 1.5 baths List of upgrades since 2022 are as follows, rooms painted, new fence and gate, new bath tub and tile in main level bath, pot lights throughout house, kitchen opened up, new kitchen sink and tap, basement upgraded. Nothing left to do but move in and enjoy! (id:59646)
Upper - 211 Clarence Street
London, Ontario
This upper unit in a duplex offers modern features including updated flooring, an updated kitchen and updated bathroom. Located in the desirable SoHo neighborhood, it provides convenient access to public transit, with nearby routes to both Western University and Fanshawe College. Baseboard heating. Pet-friendly, its ideal for those seeking a blend of comfort and convenience close to downtown London. Rent is $1,399 per month, plus personal hydro. (id:59646)













