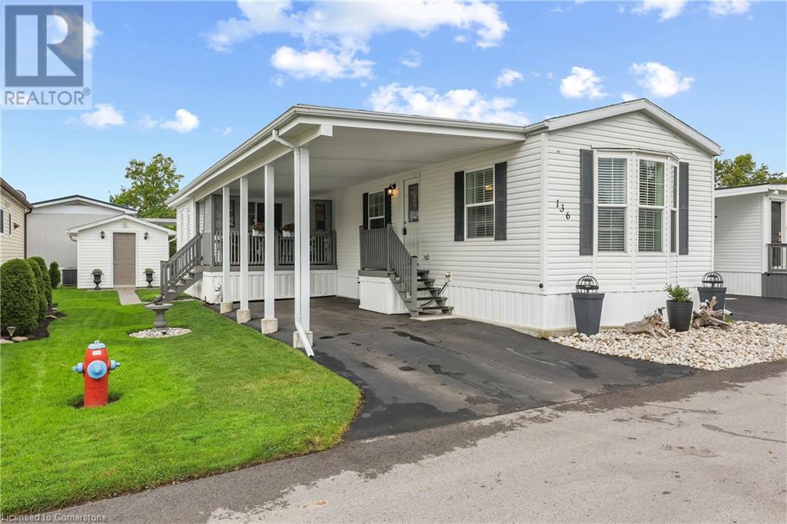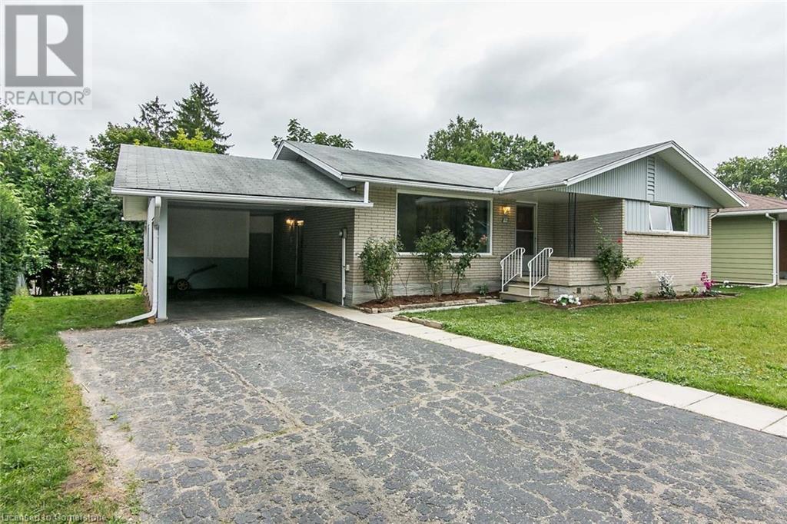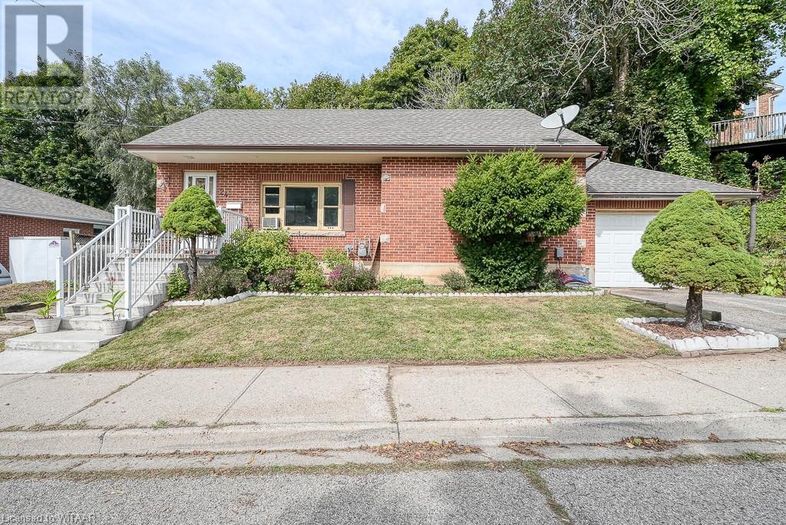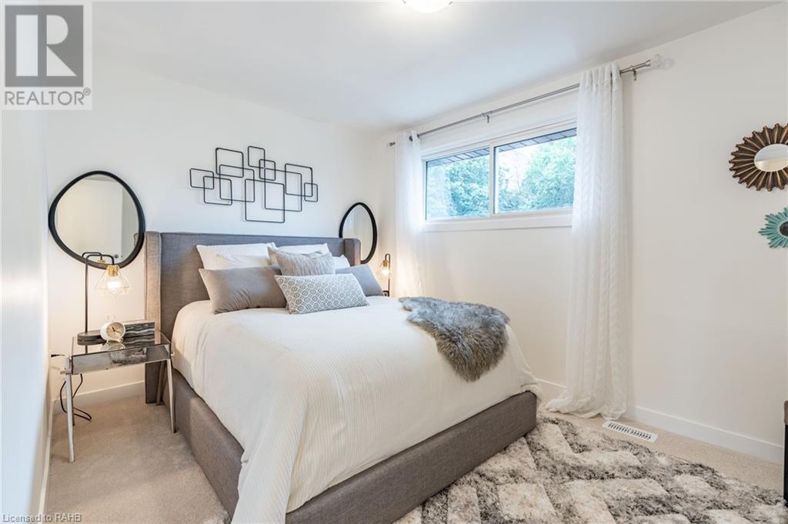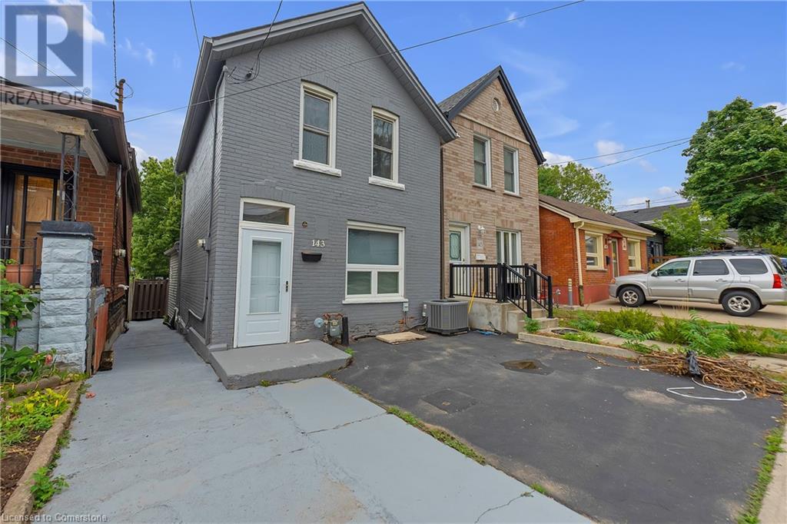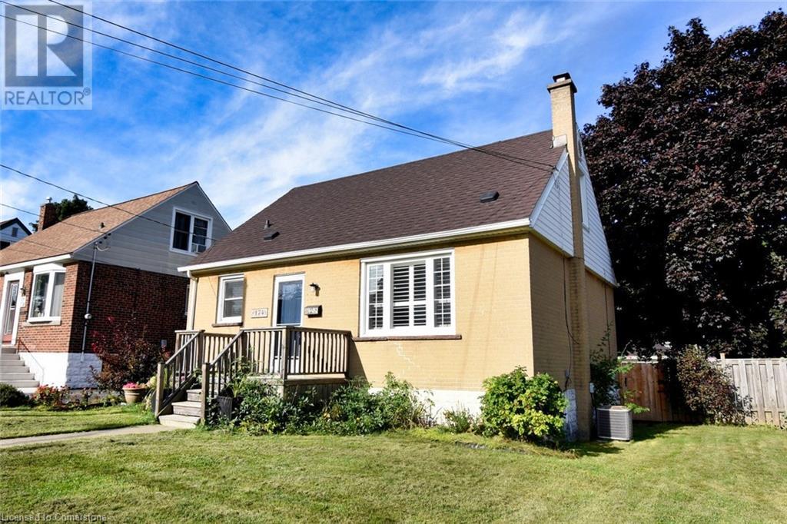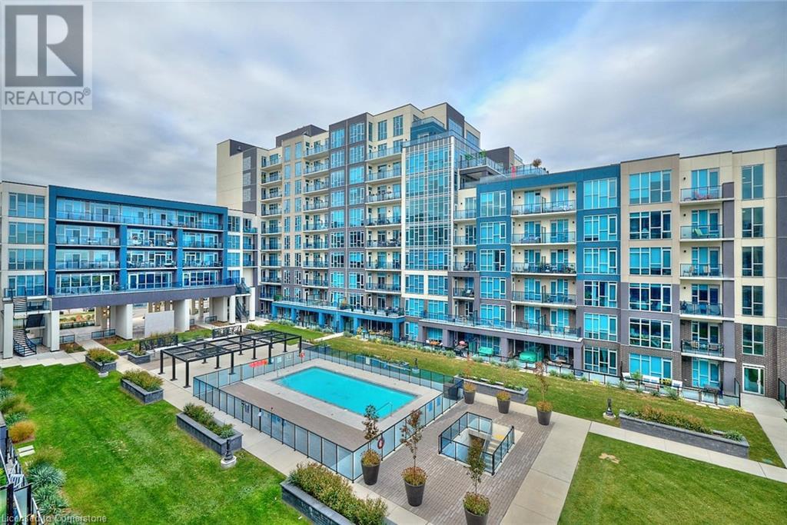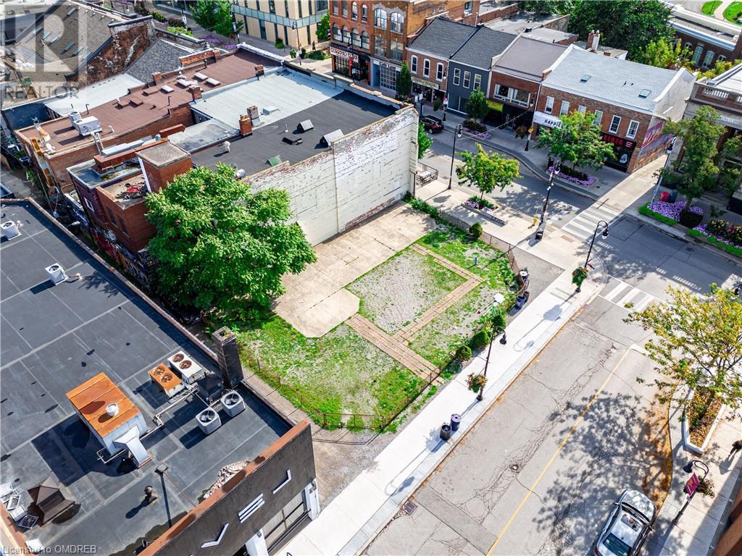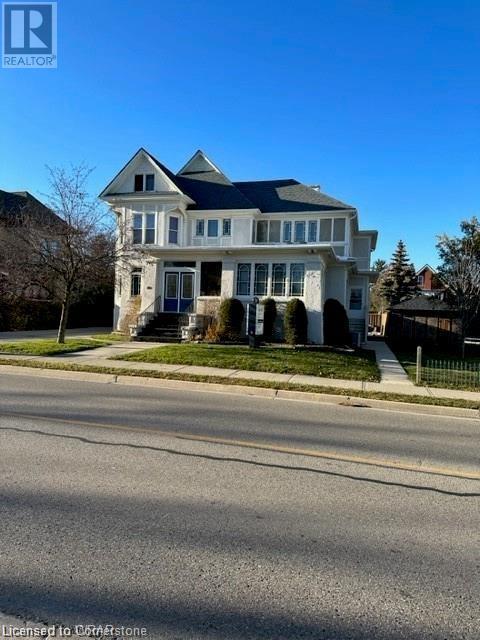360 Quarter Townline Road Unit# 304
Tillsonburg, Ontario
Nestled in the charming town of Tillsonburg, this modern newer construction home combines contemporary living with a convenient location. With 3 spacious bedrooms and 2.5 bathrooms, it offers comfort and style, including garage space and parking for two vehicles—ideal for families or those who value convenience. Located just minutes from Highway 3, the home provides easy access to major routes while remaining in a serene neighborhood. Residents can enjoy nearby restaurants, cafes, shopping, and local amenities. Upon entering, you are greeted by a bright foyer that leads to an open-concept living and kitchen area. The airy living room is perfect for relaxation and entertaining, and a sliding glass patio door opens to a fully fenced private backyard, ideal for outdoor gatherings. The kitchen features elegant quartz countertops, a spacious island for meal prep and casual dining, stainless steel appliances, and sleek modern cabinetry. A convenient powder room completes the main level. Upstairs, you’ll find three well-appointed bedrooms, two of which share a stylish upper bathroom. The primary bedroom includes two closets and a luxurious 4-piece ensuite, while a second-floor laundry in the hallway adds to the convenience. The finished basement is a blank canvas, ready for your personal touch, whether you envision a recreation room, home office, or additional guest space. 304-360 Quarter Town Line is not just a home; it’s a lifestyle choice in a vibrant community. With modern amenities and a design that caters to today’s living needs, this property is a must-see for anyone seeking comfort and convenience in Tillsonburg. Don’t miss the chance to make this beautiful home yours! (id:59646)
224 7th Street E
Owen Sound, Ontario
GREAT MONEY MAKER AND A SOLID BUILDING !! TURN KEY - Upper 2 bedroom unit is vacant and lower 1 bedroom unit is rented for $1600/ month. Perfect opportunity for a 1st time homebuyer to have the rental income help with the mortgage payments OR a perfect addition to any investment portfolio. Lower level offers an open concept Living room/ dining room/ kitchen combo with over 9 foot ceilings and a large bedroom. Upper unit has 2 large bedrooms and a living room that could be used as a 3rd bedroom. Gleaming hardwood floors throughout. This legal duplex is neat as a pin with many recent updates including roof (2011), Plumbing and Wiring (2000) and freshly painted throughout. Both units have laundry facilities. Lower level has access to basement which has living space and/ or storage. Well maintained building with lots of natural light in both units! Flexible closing available. Parking for 4 vehicles! Currently only lower unit is tenanted with rent increasing to $1640 per month incl. Nov 1st. Tenant would like to stay if possible. Could easily be converted to a single family home of an extended family home. Please allow 24 hours notice for showings to notify tenant. (id:59646)
153 Victoria Road S
Guelph, Ontario
Cash flow positive with 20% down based on the listing price, 30-year amortization at 5% interest rate. The number one criteria for an investment property is location, location, location. Here’s a property that you can add to your portfolio that will cash flow right from day one. 100m from HWY 7, 8 minutes to HWY 6 and 12 minutes to HWY 401. Located in the up-and-coming neighborhood of St. Patrick's Ward in Guelph, ON. Find yourself conveniently located close to Downtown, the Arboretum and within walking distance to nearby grocery stores, shopping, dog park, and many restaurants including the Royal City Brewing, as well as easy access to public transit! If you were looking for an investment property within minutes of the University of Guelph, you're looking at 1.5 km. This charming century home features one bedroom, one 4-piece bathroom, and a cozy den area on the second level perfect to use for a home office space. The living room and eat-in kitchen can be found on the main level, with the kitchen including lots of cabinetry for kitchen storage and an exit out to the home yard space. Laundry and storage space can be found in the basement. Book your private viewing today! (id:59646)
35 Pauline Crescent
Brampton, Ontario
Welcome to this lovely family home in the heart of Fletcher's Meadows, Brampton. This prime location offers easy access to Highway 410, the Brampton GO Station, and is just a short walk to the Cassie Campbell Community Centre, perfect for family activities. This cozy two-story home has about 1,650 square feet of living space, ideal for a growing family. The main floor features a spacious living room, a dining area, and a bright kitchen with stainless steel appliances, Cherry Oak cabinets, granite countertops, and plenty of storage. The kitchen opens to a private backyard, great for kids and family barbecues, with a shed for extra storage. Upstairs, there are three comfortable bedrooms. The master bedroom has a 3-piece ensuite and a double closet, while the other bedrooms share a 4-piece bathroom. The basement offers additional space with a large recreation room, a 3-piece bathroom, and a laundry room. It has a separate side entrance, making it ideal for an in-law suite or a space for older children. The backyard is a private, safe space for children to play and a perfect spot for family gatherings. (id:59646)
221 Mackenzie Crescent
Caledonia, Ontario
Welcome to 221 MacKenzie Cres, on the convenient north side of beautiful Caledonia - a short commute to Hamilton, or access to the 403. This perfect brick bungalow has been lovingly maintained and updated from top to bottom in recent years, and includes an amazing back yard haven - ready to relax in! The main level of the house includes large living room with hardwood floor, bright front window, dining room and updated kitchen with white cabintry and SS appliances. down the hall are three good sized bedrooms, all with closets, as well as an updated four piece bath. Downstairs is completely finished and features a large family room, a bedroom with closet, an office (or 5th bedroom), as well as a 3 pc bath, laundry room and some good storage rooms/areas. Bonus room is the 3 season sunroom on the back of the house, which leads to an outdoor covered and tiered deck system. Fully fenced yard, with an enclosed parking area for your toys - currently a pontoon boat takes the space, but its a great secure spot for a trailer or ATV's. Updates to the home include 200 amp hydro service installed 2022, shingles 2019, windows 2015, SS stove 2017 & SS dishwasher 2017, washer and dryer 2024, Freshly painted with lots of lighting throughout. Has in-law potential with separate entrance to the back sunroom. Lots of parking - for 6, on asphalt driveway. Ready to move right in! (id:59646)
3033 Townline Road Unit# 136
Stevensville, Ontario
STYLISH BUNGALOW … This lovely, fully finished, 2 bedroom PLUS den/family room, 1080 sq ft bungalow is nestled at 136-3033 Townline Road (Linden Ave) in the Black Creek Adult Lifestyle Community in Stevensville, just steps away from the Community Centre and all it has to offer. Covered entry leads into the spacious, OPEN CONCEPT living area, offering a well-lit living room, opening to the eat-in kitchen with abundant cabinetry, counterspace & updated lighting. Den/Family room features sliding patio doors to the private, COVERED PORCH with steps to the walkway and XL shed. Two large bedrooms with NEW flooring (one with built-in vanity & cabinets), 4-pc bath, and laundry nook complete the home. CARPORT & driveway provides parking for two vehicles. Monthly fees are $1044.24 per month and include land lease & taxes. Excellent COMMUNITY LIVING offers a fantastic club house w/both indoor & outdoor pools, sauna, shuffleboard, tennis courts & weekly activities such as yoga, exercise classes, water aerobics, line dancing, tai chi, bingo, poker, coffee hour & MORE! Quick highway access. CLICK ON MULTIMEDIA for virtual tour, floor plans & more. (id:59646)
2259 Leominster Drive
Burlington, Ontario
Welcome to 2259 Leominster Drive, a beautifully maintained 3-bedroom detached (linked at the basement) home offering 1,820 square feet of living space in the family-friendly Brant Hills community of Burlington. Freshly painted throughout, this home has been tastefully updated. The main level boasts a bright, open kitchen with quartz countertops, a backsplash, ample cupboard space, and a separate pantry. The spacious living and dining area features oak hardwood flooring, while the upper level includes hardwood floors throughout. The generous primary bedroom offers his-and-hers closets and ensuite access to a 4-piece bathroom. Two additional bedrooms provide plenty of closet space. The lower level impresses with a large recreation room featuring a gas fireplace with stone surround, a laundry room, and a 3-piece bathroom with a shower. Step outside through French doors to enjoy a private backyard oasis complete with a deck, pergola, and serene water feature. This home is conveniently located near top-rated schools, parks, recreation, highways, shopping, golf courses, and other amenities. (id:59646)
3410 Twenty Mile Road
St. Anns, Ontario
Exciting opportunity on a spacious 1-acre lot! This unique property, once a cherished family home and thriving restaurant, is now divided into two units, offering flexibility for dual living or rental income. Ideal for a buyer looking to start a new business, renovate the existing structure, or build from the ground up. Prime location for a residential property with ease of access on a large lot surrounded by rolling countryside. If you are looking for potential commercial use, ample parking, high visibility, and a prime location, this property is perfect for a new restaurant, or retail business. Whether you want to restore its original charm or create something entirely new, this property offers endless potential for both residential and potential commercial use! (id:59646)
113 Cleghorn Drive
Binbrook, Ontario
This inviting detached home greets you with a stunning oak staircase, accented by elegant wrought iron spindles. The spacious kitchen, updated in 2019, features a sleek backsplash, granite countertops, and stainless steel appliances. Rich oak hardwood flooring runs throughout the home, offering a clean, carpet-free living space. The upper level provides convenient laundry, two well-appointed bathrooms with two bathrooms, and the option to easily convert back to three bedrooms. Freshly painted in a bright, modern color, this home is move-in ready. Outside, a concrete driveway leads to a private backyard retreat with a covered patio, and a spacious fenced yard. Roof has been replaced in 2023. RSA. (id:59646)
3410 Twenty Mile Road
St. Anns, Ontario
Exciting opportunity on a spacious 1-acre lot! This unique property, once a cherished family home and thriving restaurant, is now divided into two units, offering flexibility for dual living or rental income. Ideal for a buyer looking to start a new business, renovate the existing structure, or build from the ground up. Prime location for a residential property with ease of access on a large lot surrounded by rolling countryside. If you are looking for potential commercial use, ample parking, high visibility, and a prime location, this property is perfect for a new restaurant, or retail business. Whether you want to restore its original charm or create something entirely new, this property offers endless potential for both residential and potential commercial use! (id:59646)
7 Lake Road
Selkirk, Ontario
Lake Erie living on owned land at Featherstone Point in Selkirk. Attractively priced and well cared for year-round bungalow with a full, unfinished basement (added in 2006) currentlyused for storage. Provides a great opportunity to expand the living space and customize the layout. Features stylish interior updates since 2006. Includes 2 bedrooms, convenient laundry closet with stackable washer dryer, updated 3-pc bathroom with glass shower, living room with wood stove fireplace and luxury vinyl flooring, eat-in kitchen with updated cabinetry, walk-in pantry and patio doors to a sprawling wrap around deck with Lake views and retractable awning. Extras include 108 sf guest bunkie with loft, detached single car garage, double driveway with ample parking, 100-amp hydro and wiring (2006), propane furnace (2006), 2000-gallon cistern anda septic system. All appliances included. Enjoy deeded access to Featherstone’s private, well maintained sand beach just about a 500 ft stroll down the laneway. Enjoy all that Lake Erie living has to offer including fishing, boating, bonfires and beautiful sunsets. Boat launch nearby. Located about 20-min west of Dunnville, 1 to 1.5-hr commutes to Hamilton, Niagara or Toronto.Easily rented out for additional income. Don't miss this opportunity to own a four-season Lake Erie retreat. (id:59646)
10 Dorothy Street
Hamilton, Ontario
Welcome to this large two-storey custom built home in a quiet, family friendly pocket of the Balfour neighbourhood on the Hamilton Mountain. The home is close to Mohawk College, all amenities, public transit and highway access. At over 2,100 square feet, it offers three bedrooms and two full bathrooms plus a spacious partially finished basement, sunroom and a double car garage. The home poses the perfect opportunity to design your dream home or to earn passive income as an investor. The main level features a living and dining room with plenty of room to entertain, two kitchens, sunken family room with roughed in fireplace and a beautiful sunroom with vaulted ceilings and multiple skylights. Upstairs, there are three bedrooms, including the primary which features ensuite privileges to the main five-piece bathroom. The generous lower level is partially finished with large recreation room, five-piece bathroom including soaker tub, workshop, cellar and laundry area. There is also a separate walk-up entrance. Outside, the yard is spacious with plenty of room for a pool if desired. A beautiful canvas to make your own. Don’t be TOO LATE*! *REG TM. RSA. (id:59646)
79 English Lane
Brantford, Ontario
Welcome to luxurious townhouse living in the sought-after community of West Brant, Brantford. This elegant and spacious 3-bedroom, 2-bathroom townhouse, complete with a garage, offers an impeccable balance of comfort, convenience, and contemporary style. Nestled in a tranquil and family-friendly neighborhood, it creates an ideal environment for both relaxation and entertainment. Ideal for families, professionals, or anyone seeking a low-maintenance lifestyle without sacrificing space or comfort, 79 English Lane embodies modern living with a touch of community charm. Whether you're looking to upsize, downsize, or find your first home, this residence promises a perfect blend of serenity and practicality in West Brant, Brantford. Explore your ideal home in this vibrant community. Contact us today to schedule a private viewing and envision your new life in this beautiful home! (id:59646)
191 Carter Avenue
Waterloo, Ontario
Charming Three-Bedroom Home with Income Potential. Discover the perfect blend of comfort and opportunity with this delightful three-bedroom residence, ideally situated in a serene and well-regarded neighbourhood. This property features a spacious layout with ample living space and a large backyard, perfect for relaxation or entertaining. Located near two prominent universities and a college. This home presents excellent rental income potential for investors or could serve as a convenient residence for students or faculty. Enjoy the convenience of numerous amenities just moments away, including shopping centers, dining options, and recreational facilities. The property is also conveniently close to major highways for easy commuting and is within walking distance of a nearby park and community center, offering a variety of activities and green spaces. Whether you're looking for a home with income potential or a family-friendly environment, this property is an exceptional choice. (id:59646)
2163 Hidden Valley Crescent
Kitchener, Ontario
EUROPEAN ELEGANCE PERCHED ON A HILLSIDE. This exquisite Jack Arnold-inspired property is situated on nearly 0.75 acres of land, perfectly positioned in an exclusive estate neighbourhood, offering a tranquil escape from the hustle and bustle of the city. As you enter through the meticulously landscaped gardens, you arrive at this French country-styled chateau with a cedar shake roof & a three-storey turret. This impressive residence encompasses over 7,600sqft of living space, offering an expansive living experience. The grand double entry doors welcome you into a foyer that sets the tone for the rest of the home. The open layout seamlessly connects the various living spaces & features high-volume ceilings. One of the main highlights of this home is the bright living room, with wall-to-wall French doors opening to a balcony overlooking panoramic views of the Grand River Valley. The kitchen is adorned with floor-to-ceiling cabinets & granite countertops, adding an elegant touch to this space. It is designed to accommodate the needs of even the most discerning chefs. Adjacent to the kitchen is the family room with a stunning fireplace. In addition to the kitchen & family room, the house includes a formal dining room, providing an elegant setting for hosting parties & special occasions. The grand main floor primary suite offers views & a walkout to the heated vanishing edge infinity swimming pool. This breathtaking exterior creates a seamless indoor-outdoor connection & serves as an oasis for relaxation & entertaining. This sophisticated lifestyle includes a triple car garage, Savant home automation system, a Dumbwaiter from the main level to the lower, a home theatre, a gym, a sprinkler system, an outdoor Viking BBQ, an exposed aggregate driveway, 4 bedrooms, & 6 bathrooms in total, 2 kitchens, intricate millwork throughout, including wainscoting & cathedral ceilings, plus so much more to be experienced in person. (id:59646)
20 Broadview Avenue
Mississauga, Ontario
Welcome to 20B Broadview Avenue, located in the lively Port Credit area. This remarkable semi-detached home covers 3,600 square feet on a spacious 26 x 200-foot lot, featuring 5 bedrooms and 4 bathrooms. Its inviting stucco facade, accented with dark tones, showcases a modern elegance enhanced by custom millwork. Step inside to find a thoughtfully designed interior, where an open-concept layout provides generous space for both relaxation and entertaining. The kitchen serves as the heart of the home, boasting a quartz island with a chic waterfall edge and built-in bar seating, perfect for social gatherings. Equipped with premium Fisher and Paykel appliances, including a wall oven and gas cooktop, its a culinary paradise for cooks of all skill levels. Outside, enjoy the tranquility of the neighborhood near the lake, with respected schools such as St. Luke Catholic Elementary School and Riverside Public School just a stone's throw away. (id:59646)
24 South Street
Brantford, Ontario
Discover the perfect blend of comfort and convenience in this charming 2-bedroom, 2-bathroom solid brick bungalow, ideal for first-time homebuyers or those looking to downsize. Sip your morning coffee on the welcoming front porch, or host summer barbecues on the back deck beneath the gazebo, perfect for entertaining friends and family. The rec room with a bar adds an extra touch for gatherings. You will also find a bonus room in the basement that could be used for storage, a toy room or a home office. This home features an attached garage and is nestled in a quiet, friendly neighborhood. You will appreciate the recent upgrades, including a new fridge and dishwasher (2022), a brand new 10x12 garden shed (2023), updated front porch and railing (2022/2023), a new garage door (2021), and newer shingles (2017). This bungalow is move-in ready and waiting for you to make it your own! (id:59646)
189 East Avenue N
Hamilton, Ontario
Discover this charming 2-bedroom, 1-bath bungalow, beautifully upgraded in 2021 and ready for you to call it home! This gem combines modern comforts with a warm, inviting atmosphere. As you enter, you'll find a living space perfect for cozy evenings with family or entertaining friends. The spacious kitchen features contemporary appliances and ample cabinetry, ideal for whipping up your favorite meals. Both bedrooms provide tranquil retreats, filled with natural light and designed for restful nights with windows showcasing custom shutters. Low Maintenance Outdoor Space: Enjoy the luxury of a low-maintenance yard, both front and back, where you can relax without the hassle of constant upkeep! Detached Double Wide Garage: An incredible highlight is the newly updated detached double wide garage, equipped with its own dedicated electrical panel. Not only is it ideal for extra storage or pursuing hobbies, but envision this space as your personal workshop or even a potential in-law suite! This delightful bungalow is a rare find—don't let it slip away! Schedule your showing today and embrace the cozy lifestyle you've been dreaming of! (id:59646)
31 Radison Lane
Hamilton, Ontario
Stunning end-unit townhouse located in the desirable Hamilton East District. This spectacular townhouse features, recently upgraded quartz kitchen counter top and back splash, freshly painted, 3 bedrooms with ensuite and walk-in closet in the principal bedroom, wonderful 2 floor open concept with laundry facilities and a ground floor rec. room or office. Fantastic unit within walking distance of transportation, schools and shopping. (id:59646)
439 Upper Gage Avenue
Hamilton, Ontario
Discover this charming two-bedroom main-level unit, offering the perfect blend of comfort and convenience. The living room and bedrooms feature beautiful hardwood flooring, creating a warm and inviting atmosphere. You'll love the modern 3-piece bathroom and the brand-new kitchen, designed to meet all your culinary needs. With in-unit laundry facilities, daily chores are a breeze. Parking for one car is included, and furniture can stay if needed for added convenience. Situated in a handy location close to Juravinski Hospital, shopping, public transit, and more – this home is ready for you to move in and enjoy! (id:59646)
51 Woodman Drive N
Hamilton, Ontario
$40,000 IN SAVINGS WITH AN EXTENDED CLOSING!!!! Welcome to 51 Woodman Drive North, a newly renovated END-UNIT townhome located in a family-friendly neighborhood. The spacious main floor features a brand-new kitchen equipped with elegant quartz countertops and new stainless steel appliances. The separate dining room and living room provide ample space for entertaining and everyday living, all enhanced by stylish vinyl plank flooring that extends throughout the main floor. Upstairs, you'll find three bedrooms, including a primary bedroom with a full wall closet. The four-piece bathroom is newly updated, combining functionality with modern design for a relaxing atmosphere. The unfinished basement offers laundry facilities and convenient access to the garage, providing potential for additional living space or storage. This home includes a one-car garage and a one-car driveway. Located close to highway access, shopping centers, bus routes, and schools, 50 Woodman Drive North offers the perfect blend of convenience and community. (id:59646)
21 First Ave
Welland, Ontario
Prime development opportunity! This 0.5 acre property has potential to build a 3-storey, 12 unit building in a pristine location in the Prince Charles neighbourhood. The proposal has gone through a pre-consultation with the city of Welland and is waiting for a developer to take it the rest of the way. Amenities are all located within walking distance to the property which is ideal for apartments or condos. (id:59646)
21 First Ave
Welland, Ontario
Prime development opportunity! This 0.5 acre property has potential to build a 3-storey, 12 unit building in a pristine location in the Prince Charles neighbourhood. The proposal has gone through a pre-consultation with the city of Welland and is waiting for a developer to take it the rest of the way. Amenities are all located within walking distance to the property which is ideal for apartments or condos. (id:59646)
143 Ferrie Street E
Hamilton, Ontario
This delightful 2 bedroom home is available now! Perfect for small families, couples, or professionals. Nestled in a quiet, family-friendly neighborhood, this 2-storey house boasts ample living space with bright and airy rooms. The main floor offers a comfortable layout with a spacious living room, a functional kitchen, and a cozy dining area. Upstairs, you'll find two generously sized bedrooms, ideal for relaxation and rest. Step outside to a large, fenced backyard- perfect for entertaining, gardening, or simply enjoying the outdoors. Close to schools, parks, and amenities, this home combines comfort and convenience. Don't miss out on this fantastic rental opportunity! (id:59646)
330 East 17th Street
Hamilton, Ontario
INCREDIBLE OPPORTUNITY TO LIVE IN THIS RECENTLY RENOVATED 3BDRM BUNGALOW IN A MOST DESIRED MATURE HAMILTON MOUNTAIN LOCATION. YOU'LL FALL IN LOVE WITH THIS 1123SQ FT HOME WITH ITS COMPLETELY RENOVATED BATHROOM, FRESHLY PAINTED THROUGHOUT, NEW INSUITE LAUNDRY AND INCREDIBLE FLOOR PLAN.A/C AS WELL TENANT HAS FULL PRIVATE USE OF THE MATURE TREED YARD W/DECK AND USE OF PRIVATE PARKING. Walking distance to the shops, schools, public transit and all other amenities! TENANT PAYS ALL UTILITES, 12 MONTH LEASE MINIMUM AND ALL SNOW AND YARD MAINTANANCE DONE BY THE TENANT. RENTAL APPLICATION AND CREDIT CHECK REQUIRED. (id:59646)
2423 Postmaster Drive
Oakville, Ontario
Postmaster, a love letter to your new home. Whether you and your partner are searching for your first home to start a family or looking to downsize into something more convenient, private, and functional, you won't need to look anywhere else. At over 1,500 sq.ft. of space, this home savours the open-concept layout that feels warm to share with loved ones while offering the right amount of separation and privacy. Upgraded hardwood floors and new baseboards line the main floor, and the kitchen features elegant granite countertops, while the upstairs includes plush carpet, a convenient laundry room and double-door access to the primary bedroom. Decked out with a walk-in closet and a well-maintained 4-piece ensuite bathroom with a soaker tub. The backyard can be accessed from the garage, and the home includes direct garage door access near the kitchen (no more carrying groceries up an elevator or around to the front door!). Living in Westmount is like being in a quiet, family-friendly bubble but still having everything you need just around the corner. This one's for you! (id:59646)
10 Doll Court
Kitchener, Ontario
The Welcome to 10 Doll Court in the heart of Laurentian Hills in Kitchener, where your cozy 3+1 bedroom retreat awaits! This spacious house is made for a growing family, featuring a finished basement with additional 2nd Kitchen a recreation room, an extra bedroom, and additional living space. Second floor offers comfort with a large primary bedroom, complete with a walk-in closet and a private 3-piece bathroom, The inviting ambiance extends throughout, making every room a warm and welcoming space for your family. Enjoy the convenience of being within walking distance to schools, natural areas, and scenic trails, creating the perfect blend of suburban tranquility and modern living. Minutes from Highway 8 and 20 min to university of waterloo & Laurier one of the best business school. This house need your choice of upgrades & will be ready to embrace new memories. Home Sold As Is Where Is and no warranties. (id:59646)
212 Allen Street E Unit# (Lower Only)
Waterloo, Ontario
Great opportunity to rent this spacious and bright basement unit in a quiet and family-friendly neighbourhood. This newly renovated space features a large open-concept living area, two generous sized bedrooms and one full bathroom. As you step into the main living area you will find a spacious kitchen allowing you to cook with ease for your family and friends. Also the kitchen is equipped with brand new appliances. The unit also includes a separate entrance for privacy, access to laundry, and ample storage space. Conveniently located close to schools, parks, shopping, and public transit. Don't miss out on this fantastic rental opportunity! Contact us today to schedule a viewing. (id:59646)
11 Grand River Boulevard Unit# 30
Kitchener, Ontario
Spacious 4-bedroom, 2-bathroom townhouse condo located near Hwy 401, expressways, and Costco. Carpet-free throughout, with a finished walk-out basement and a private, fenced backyard-ideal for families and entertaining. Conveniently close to schools, shopping, and other amenities. (id:59646)
187 Lou's Boulevard
Rockwood, Ontario
We would like to introduce a rare find. Charleston Homes 'The Limeridge' offers comfortable family living backing onto the iconic Rockwood Conservation area with picturesque views of the forest. The front foyer welcomes you to this stunning bungalow with open concept kitchen and breakfast nook, a cozy family room with an upgraded gas fireplace to keep you warm on those cold winter nights. The living room/ dining room combination is perfect for entertaining, especially with the walkout to a large deck and access to backyard. The Primary bedroom has plenty of closet space, view of the backyard and a 3pc ensuite. There is a walk-in from the double car garage into a fully finished laundry room and mud room and a walk-down to a spacious unfinished basement, walkout to patio and a 4th bedroom, just waiting for your inspiration. Lou's boulevard has always been a sought after location because of theses spectacular lots and quiet family living. Close to parks, trails, schools and the conservation is literally in your very own backyard. This is a home that shouldn't be overlooked. (id:59646)
2 Chedoke Avenue
Hamilton, Ontario
Welcome to a charming slice of Hamilton's history, nestled in one of the city's most sought-after neighborhoods. This delightful 1945-built home boasts a classic centre hall design, blending vintage appeal with modern comforts. As you step inside, you'll be greeted by gleaming hardwood floors that flow throughout the home, original leaded glass windows, creating a warm & inviting atmosphere. The heart of this home is undoubtedly the open-concept kitchen & dining room. It's the perfect space for whipping up culinary masterpieces or hosting lively dinner parties. Who doesn't love a kitchen where you can chat with guests while pretending to be the next Top Chef? With four bedrooms & two bathrooms, there's plenty of space for everyone. And speaking of convenience, you'll find laundry facilities on both the main floor & in the basement. No more hauling baskets up and down stairs! One of the standout features is the main floor bed, sitting room & full bath in a separate private space. This versatile area could be perfect for guests, a home office, or even has potential for an in-law suite. It's like having a secret hideaway in your own home! The unfinished basement w/ separate entrance boasts tall ceilings, offering a blank canvas for your imagination. Home gym? Rec rm? The possibilities are endless! Located in a premiere neighborhood, with some of the best schools just a short distance away. Nature enthusiasts will love the proximity to the Dundurn Stairs & Bruce Trail Dundurn, perfect for weekend adventures. Some of the many updates incl. plumbing & electrical systems, ensuring peace of mind, while neutral decor allows you to easily make this house your own. With ample closet space, you'll finally have enough storage space! This home isn't just a place to live; it's a place to create memories, to grow, & to call your own. Don't miss this opportunity to own a piece of Hamilton's charm in a neighborhood that's as wonderful as the home itself. Your new chapter awaits! (id:59646)
157 Cactus Crescent
Stoney Creek, Ontario
Situated on the picturesque Stoney Creek Mountain, this exquisite residence offers a perfect blend of luxury, comfort, and natural beauty. With a serene ravine as its backdrop, the home features four spacious bedrooms and three well-appointed bathrooms, all enhanced by over $100k in meticulous upgrades. Impeccably maintained, the home exudes modern elegance, with an abundance of natural light pouring in through expansive windows that showcase breathtaking views. The main floor is designed to be the heart of the home, ideal for both entertaining and everyday family living. From the open-concept living spaces to the elegant finishes, every detail has been thoughtfully considered. The primary suite serves as a luxurious private retreat, featuring a spacious layout and upgraded touches that make it a true sanctuary. Stepping outside, the backyard offers a tranquil escape, surrounded by the beauty of nature, providing the perfect space for relaxation and outdoor enjoyment. This property is truly a gem, offering beauty, tranquility, and a premium living experience. (id:59646)
174 East 12th Street
Hamilton, Ontario
OPEN HOUSE - SATURDAY SEPTEMBER 28 - 1:00 to 3:00 pm. Well maintained home in great Central Mountain Family neighourhood. Fully fenced rear yard. Walk to Walmart, groceries, shopping, schools, Churches & buses. Minutes to downtown & THE Linc for Toronto, Niagara & Ancaster big box stores including Costco. Located between 2 large parks - Inch Park & Bruce park. A pleasure to view! (id:59646)
16 Concord Place Unit# 547
Grimsby, Ontario
Introducing Unit #547 Move-in Ready! Experience luxury, comfort living at AquaZul Waterfront Condominiums. This fully upgraded 2 Bedroom plus Den spans 1,117 SF with a 55 SF private balcony with breathtaking views of Lake Ontario. Upon entering you'll be captivated by the bright, open-concept layout filling rooms with natural light. The primary bedroom can accommodate a king-size bed, complete with a generously sized walk-in closet and ensuite privileges. Upgraded with over $60,000 in premium design features; smooth ceilings and laminate flooring throughout, 19 pot lights throughout, enhanced 12x24 tile in the foyer, laundry, and bathrooms. The kitchen is designed with light finishes and modern elegance featuring full quartz countertops and backsplash, along with a 5-piece stainless steel appliance package (fridge, stove, dishwasher, over-the-range microwave). The main bathroom features a shower-tub and linen closet, while the primary bedroom ensuite features an all-glass shower, double floating vanities, and upgraded vanity lighting. For extra convenience, in-suite White Stackable Washer/Dryer combo, 2 Premium Underground Parking spaces (direct elevator access) and a locker for storage. Located just steps from Casablanca Beach Park, enjoy scenic waterfront trails, beach areas, green spaces, and nearby restaurants and shops. Enjoy access to resident amenities including an outdoor pool, BBQ areas, party room, games room, and gym to experience luxury and comfort living. (id:59646)
30 Sioux Crescent
Woodstock, Ontario
Just moments from the desirable Algonquin & St. Michael's schools this 4-bedroom 4-bathroom family home with full two car garage, finished basement & primary ensuite is in move-in condition & loaded with value. Spacious main floor with comfortable living & sitting room with gas fireplace, open eat-in kitchen with large island & door to the patio & fenced yard... A perfect layout for active families looking for quality time together & some quiet time apart. 4 good sized bedrooms upstairs including the large primary with sparkling 3-piece ensuite & walk in closet. Even more space downstairs with a professionally finished family room with projection home theatre & surround sound included. Many updates including windows, shingles, HE gas furnace & AC, bathrooms, custom concrete patio & walks, pot-lights, modern neutral decor & more! Come see the wonderful family location in beautiful North-East Woodstock close to parks, conservation trails, easy 401/403 access, and tour this great value family home today! (id:59646)
637 Lake Shore Boulevard W Unit# 403
Toronto, Ontario
Here is your chance to own a STUNNING Condo in the Iconic Tip Top Art Deco Lofts! This 1 Bedroom, 1 Bathroom Suite is sure to impress with its SOARING 17 Foot High Ceilings and Exposed Concrete Ceilings throughout. The Large Windows flood Open-Concept Floor Plan with Natural Light, creating a perfect setting for entertaining. This Kitchen boast Plenty of Cabinet Space and Stainless Steel Appliances. Complete with a Parking Spot and Locker. Amenities on site include a Gym, Sauna, Party Room and a Gorgeous Rooftop Terrace with Loungers and BBQs! Situated in the Prime Waterfront location, with all the Downtown Toronto Amenities at your doorstep. This Home will not last long, Book your Private Showing today!!! (id:59646)
5042 Brady Avenue
Burlington, Ontario
Charming, bright and airy 4 bedroom link house (linked only at the garage, feels like a detached) in the lovely Pinedale neighbourhood of Burlington, on a quiet street with little through traffic. Dark hardwood floors throughout, freshly painted, new roof in 2021, and new furnace this year. The huge back yard was beautifully and professionally landscaped in 2021 with trampoline area, stone patio with lots of room for seating and eating, area for above ground pool, included in sale if desired, and low maintenance flower beds. The main floor features a great sized kitchen with built in stainless steel appliances, office area, dining and living room with huge bay window. Upstairs is a large primary bedroom with big closets, 3 more good sized bedrooms and a four piece family bathroom with double sinks. The large unfinished basement has plenty of storage and laundry, with huge potential to finish as desired. Close to great schools, amenities, restaurants, rec centres, parks and the paved Burlington bike trail, come and see this wonderful family home for yourself. (id:59646)
201 St Paul Street
St. Catharines, Ontario
Prime development opportunity at the bustling intersection of St. James St. and St. Paul St. in the heart of downtown St. Catharines. This vibrant location is just steps from local parks, popular restaurants, the Meridian Centre, and the First Ontario Performing Arts Centre. With transit at your doorstep and Brock University nearby, this vacant land offers the perfect chance to capitalize on a high-traffic area surrounded by key amenities. Fully approved, don’t miss out on this rare offering in one of the city's most sought-after locations! (id:59646)
1566 Denison Place
Milton, Ontario
Discover the epitome of modern living at 1566 Denison Place in the Bowes neighbourhood of Milton. This home offers an exquisite blend of elegance and functionality that will captivate your heart. Step inside to be greeted by nine-foot ceilings on the main level, creating a sense of spaciousness and grandeur. The open-concept layout flows seamlessly, offering the perfect canvas for creating memories with loved ones. The heart of this home lies in its primary bedroom, featuring a walk-in closet that will satisfy even the most discerning fashionista, and an ensuite bath with a sleek glass shower. The convenient Bowes neighbourhood is found in Milton's East-end, with convenient access to nearby highways and amenities; it's perfect for commuters, and home-bodies alike. Embrace the opportunity to make this house your own and get ready to embrace your unique story and lifestyle. Welcome to 1566 Denison Place. (id:59646)
Lot 57 Fallingbrook Crescent
London, Ontario
Welcome to your future with Halcyon Homes in Lambeth, ON, where every home is a masterpiece of design and craftsmanship. Situated just outside London, ON, on premium lots, Halcyon Homes presents a unique opportunity to build your dream home tailored to your most detailed wish list and specific needs. With an unparalleled commitment to excellence, Halcyon Homes sets a new standard in home construction, focusing intently on quality, detail, and customer satisfaction. The builders dedication to their customers is unmatched, with a deep-rooted belief in providing long-term support, service, and customer attention. Choose from the multiple models we have available, each awaiting your personal touch, and experience the joy of seeing your dream home come to life. With Halcyon Homes, rest assured that your new home will be built with the utmost care and precision, designed not just for today, but for generations to come. Reach out to us today for a builder package or to set up a time to view their product! WYNNEDALE model with Essential package shown. Many models to choose from. Designer and Essential packages to choose from. (id:59646)
Lot 38 Fallingbrook Crescent
London, Ontario
Welcome to your future with Halcyon Homes in Lambeth, ON, where every home is a masterpiece of design and craftsmanship. Situated just outside London, ON, on premium lots, Halcyon Homes presents a unique opportunity to build your dream home tailored to your most detailed wish list and specific needs. With an unparalleled commitment to excellence, Halcyon Homes set a new standard in home construction, focusing intently on quality, detail, and customer satisfaction. The builders dedication to their customers is unmatched, with a deep-rooted belief in providing long-term support, service, and customer attention. Choose from the multiple available models, each awaiting your personal touch, and experience the joy of seeing your dream home come to life. With Halcyon Homes, rest assured that your new home will be built with the utmost care and precision, designed not just for today but for future generations. Contact us today for a builder package or to set up a time to view their product! ARVADA model with Designer package shown. Many models to choose from. Designer and Essential packages to choose from. (id:59646)
32 Irish Line
Cayuga, Ontario
Welcome to 32 Irish Line, Cayuga! Embrace the expansive, tranquil country lifestyle offered by this beautiful 8+ acre property. Spacious 4 level sidesplit 3 BR 2 bath home with attached oversized, insulated double garage (doors and openers 2019). Updates include kitchen with shaker cabinets, large pantry, quartz counters and stainless appliances, furnace and A/C (all 2020/21), siding (2023) and wood flooring. 6000 gal cistern and 200 amp service. The open main floor includes living, dining and family rooms. A second family room boasts a brick accent wall with cozy, energy-efficient wood-stove. Modern metal sided outbuilding set up for horses with 5 box stalls, rubber mats, insulated tack/feed room, water, stall cameras and LED lighting. 3 grass paddocks and an all-season paddock fenced with professionally installed vinyl rail fencing in a park-like setting with mature trees, perennial gardens, hay fields and apple orchard. Amenities like restaurants, shopping, activities, walking trails, fishing and water sports on the Grand River are nearby. 2 large sheds and 3 driveways (paved double drive to house, separate driveway to shop/barn and 3rd driveway for equipment/trailers/RV's) are perfect for hobbyists or car enthusiasts, offering a unique opportunity to move to a country paradise. (id:59646)
488 Hughson Street N
Hamilton, Ontario
Steps to the Bayfront, Artcrawl and GO station. Very desirable area. Must be sold with 33-35 Wood St E (total price $1,899,000). There are 2 deeds/2 lots. Both are legal 4 units, so a total of 8 units. 7 units fully renovated along with common areas, 1 units need reno. 8 hydro meters, 2 furnaces aprox. 12 yrs. Proforma, plans, information sheet, zoning verifications are attached as a supplement. Buyer to verify sq. footage. Street parking only. All water lines replaced, most sewer stacks replace, back roof redone, newer windows, exterior paint, all eavestroughs and facia new. Please include registrants disclosure and 48 hr irrevocable with all offers. Seller willing to consider a VTB up to 80% LTV. For more information please email listing agent with specific questions. (id:59646)
563 Mornington Avenue Unit# 305
London, Ontario
Welcome to 563 Mornington Avenue, Unit #305! This bright and affordable 1-bedroom condo is move-in ready and perfectly situated between Fanshawe College and Western University. Whether you’re an investor, first-time buyer, or looking to downsize, this gem is the perfect fit! Step into a beautifully updated kitchen with ample cabinet space and sleek quartz countertops. The spacious living and dining areas are flooded with natural light, and sliding glass doors open onto your large private balcony, offering peaceful views of the surrounding area. Enjoy the convenience of secure building entry, elevators, on-site management, and a newly renovated laundry room. Your condo fee covers heat, hydro, water, one parking spot, and maintenance – talk about hassle-free living! With easy access to public transit, shopping, and parks, this location truly has it all. Don’t miss your chance to own this well-maintained, low-maintenance condo in an unbeatable location. Book your private tour today! (id:59646)
234a Frederick Street
Kitchener, Ontario
Walk uptown from this large main floor office with its own gas fireplace, two private entrances plus loads of ensuite storage. This space is located in the sun filled rear of a beautifully restored fully occupied 1891 Heritage building under professional management. Comfortable waiting area for clients, Professional conference room and kitchen are shared by all tenants, This bright office measures approximately 12' x 21' and is now available complete with one private open parking space. A modified gross two year lease is preferred at $1150 per month plus HST, tenants insurance plus janitorial for your own suite required, the common areas and washrooms are cleaned regularly by the Landlord, A professionally managed VOIP phone system plus Wi-Fi & IT package are immediately available for tenants at very competitive rates. AAA location with quick access to and from the expressway plus all downtown amenities. This is the last unit available on this site.. (id:59646)
8 Village Green Boulevard Unit# 507
Stoney Creek, Ontario
Welcome to Village Green! This well-kept, thoughtfully updated 2-bed, 2-bath,1,310 sqft carpet-free condo unit on the 5th floor is bright and sunny, featuring large windows throughout that fill the space with natural light. The updated kitchen features granite countertops, backsplash, white cabinets, breakfast bar & updated appliances while the separate dining area flows into the comfortable oversized living room. Patio doors lead to your own private balcony with southwest views overlooking the escarpment. The spacious primary bedroom with a renovated 4-piece ensuite is the perfect place to unwind and relax while the second bedroom can be used for family, guests or as a home office. The beautiful updated main 3-piece bathroom and convenient in-suite laundry complete the unit (washer & dryer 2024) Enjoy the many amenities in the building, including an exercise room, party room and sauna, plus more! 1 underground parking space and a storage locker included. Unbeatable location backing onto Hopkins Park with a paved walking trail, rec centre with an indoor pool and arena across the street, tennis courts, close to shopping, dining and easy highway access. Furnace & A/C heat pump updated 2021. Must see to appreciate! (id:59646)
64 Pike Creek Drive
Cayuga, Ontario
Exquisitely finished, Custom Built “Keesmaat” home in Cayuga’s prestigious, family orientated “High Valley Estates” subdivision. Great curb appeal with stone, brick & modern stucco exterior, attached 2 car garage & ample parking. Newly designed “Joanne” model offering 1850 sq ft of beautifully finished living space highlighted by custom “Vanderschaaf” cabinetry with quartz countertops & oversized island, bright living room, formal dining area, stunning open staircase, 9 ft ceilings throughout, 8 ft doors, premium flooring, welcoming foyer, 2 pc MF bathroom & desired MF laundry. The upper level includes primary 4 pc bathroom, 3 spacious bedrooms featuring primary suite complete with chic ensuite & large walk in closet. The unfinished basement allows the Ideal 2 family home/in law suite opportunity with additional dwelling unit in the basement or to add to overall living space with rec room, roughed in bathroom & fully studded walls. The building process is turnkey with our in house professional designer to walk you through every step along the way. Conveniently located close to all Cayuga amenities, restaurants, schools, parks, the “Grand Vista” walking trail & Grand River waterfront park & boat ramp. Easy commute to Hamilton, Niagara, 403, QEW, & GTA. Make your appointment today to view quality workmanship in our Cayuga Sales Office & Model Home – multiple plans to choose from including Bungalows. Cayuga Living at its Finest! (id:59646)
106 Forest Street W
Dunnville, Ontario
Ideal Starter home 3 blocks from Downtown on quiet street. Updates over last 10 years include kitche, flooring and painting. Front verandah and detached garage compliment this home. (id:59646)






