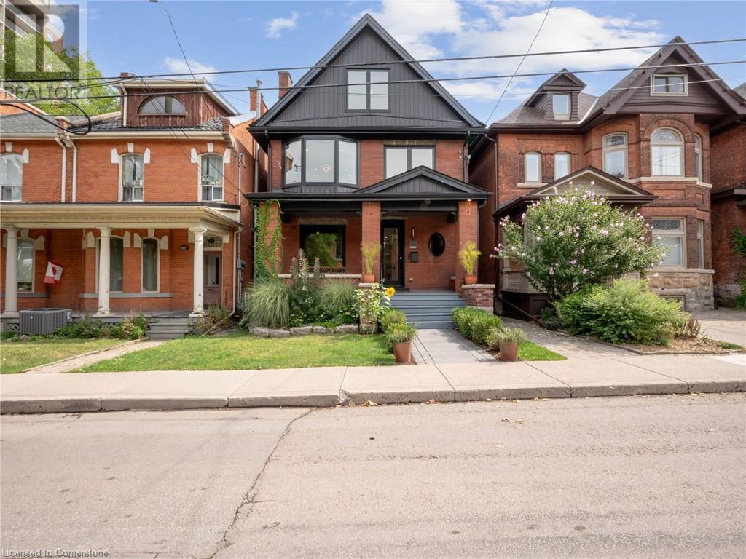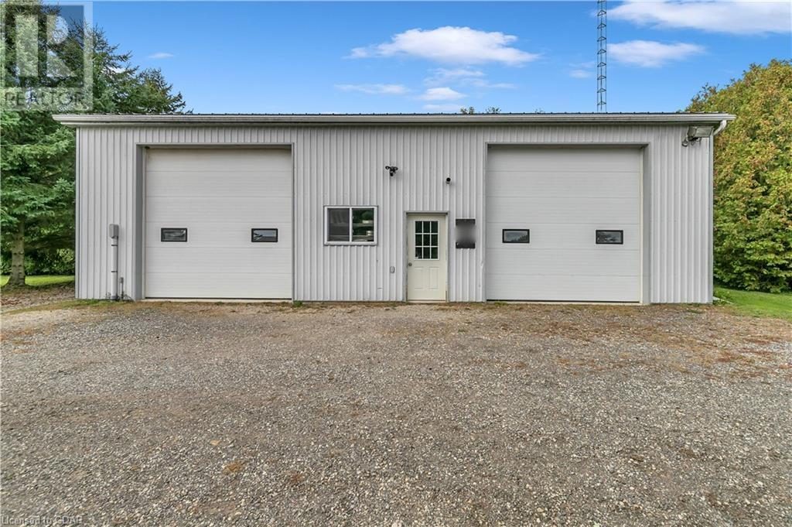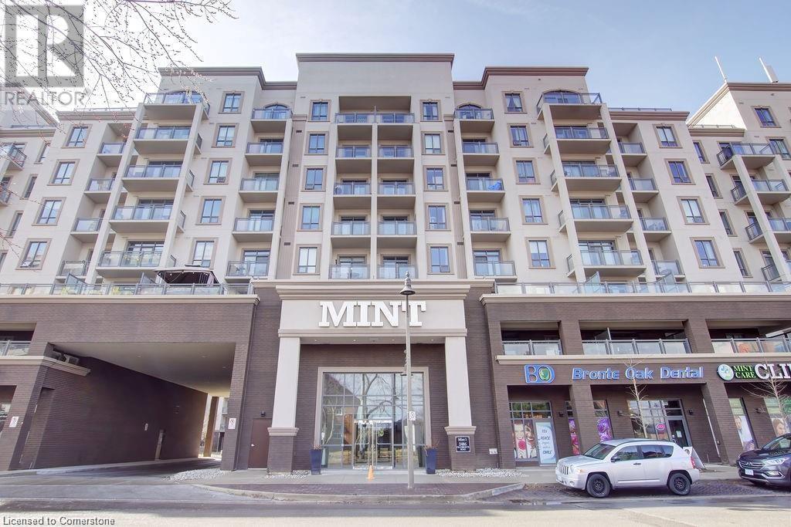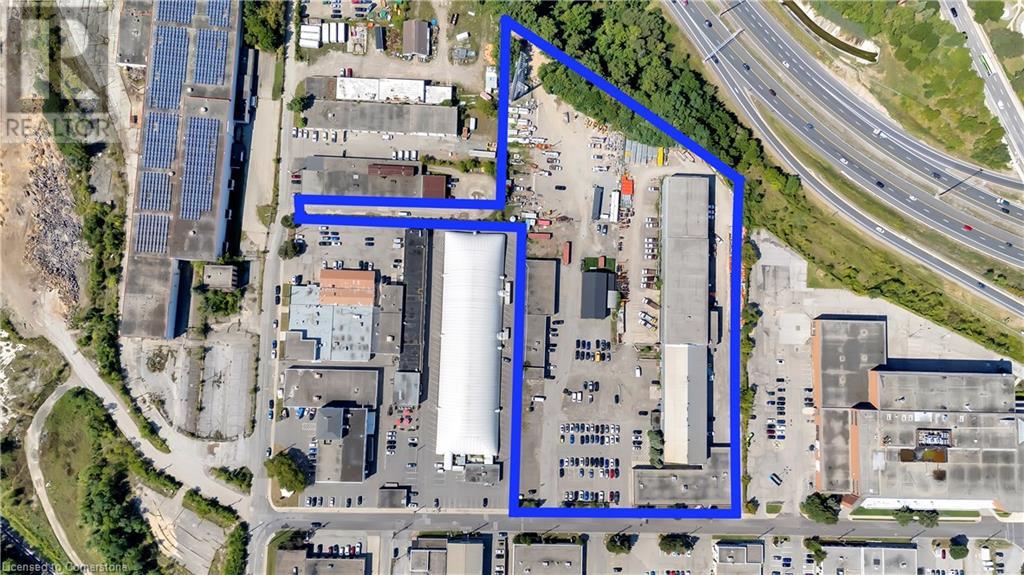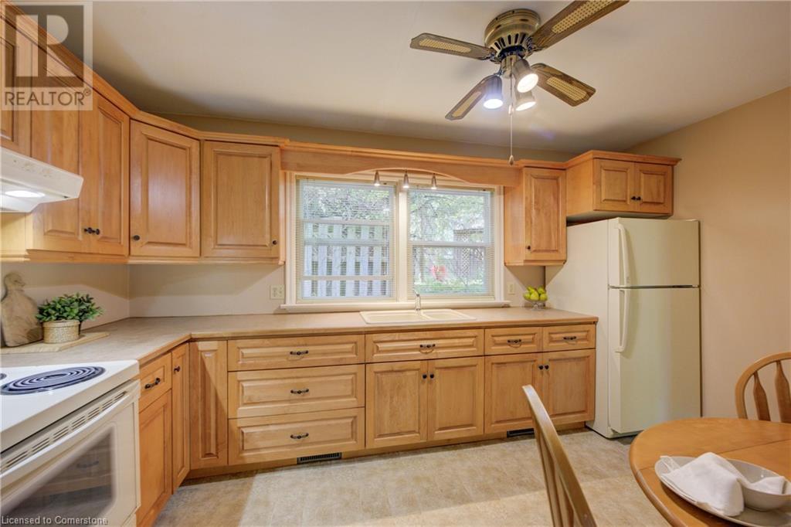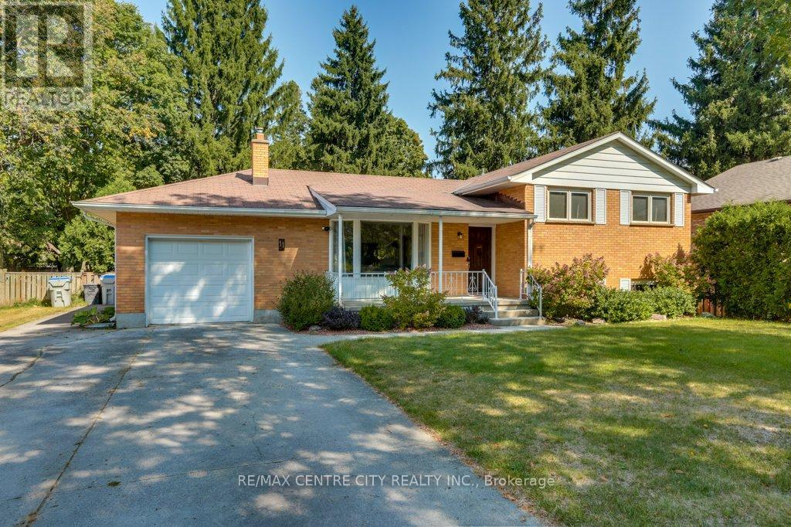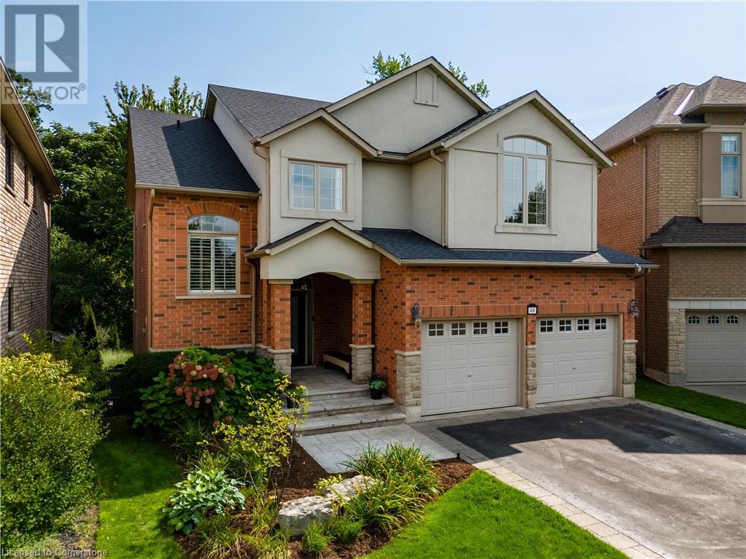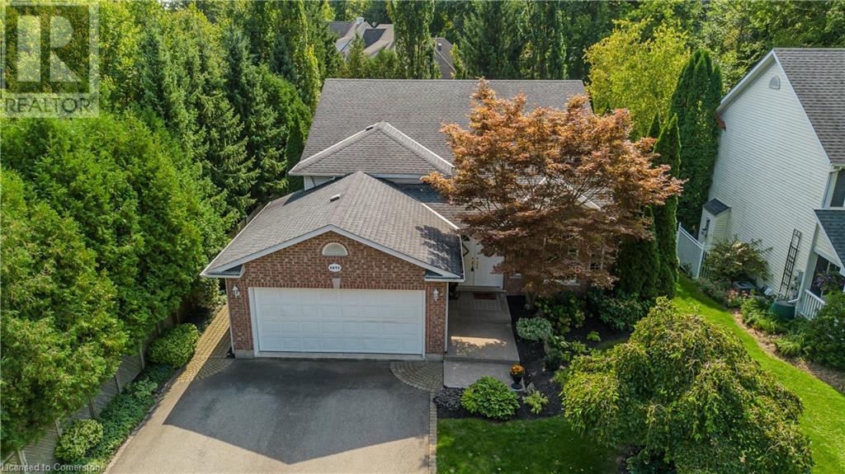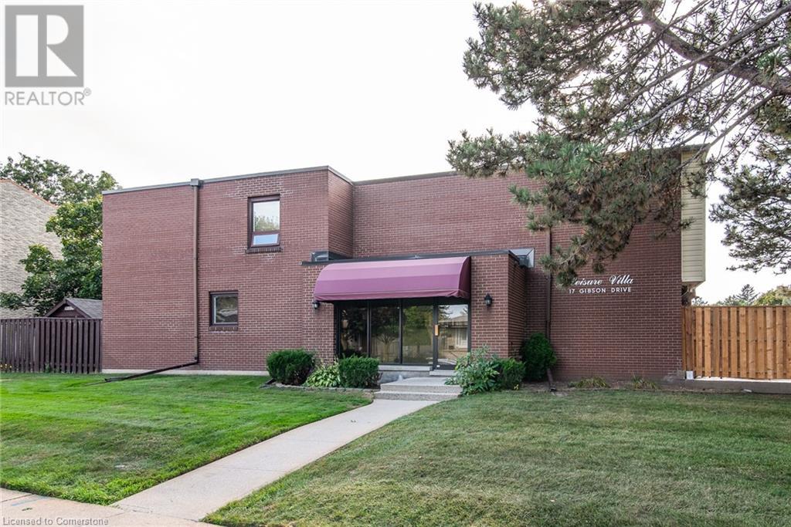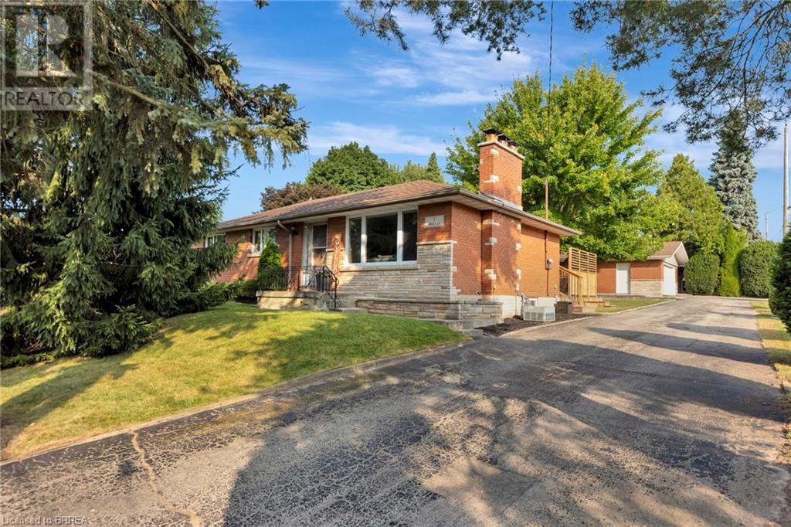104 Frid Street
Hamilton, Ontario
Welcome to the ANNEX in the west end of Hamilton. A rare opportunity to purchase 2 acres of industrial land with Research and Development (Ml) zoning designation and no fixed structure on it. The property currently contains one removable structure that belongs to the existing tenant. It is a land lease with the tenant as the parcel itself is service but vacant. Situated in a bustling industrial area, this property benefits from excellent visibility and proximity to key transportation routes including Highway 403 access. Frid Street is known for its robust industrial base and is just minutes away from Hamilton's major commercial centers, providing easy access to clients and suppliers. It is also located in behind McMaster University's Innovation Park. This can also be purchased together with 70-100 Frid St and 144-150 Chatham. Combined acreage is approximate 12.2 and combined square footage of approximately 150,989 sqft. (id:59646)
1455 Sandusk Road
Jarvis, Ontario
A Tremendous Investment Opportunity. The Sandusk Golf Club, is an 18 hole Par 70, 5,600 yard golf club located in between Jarvis and Hagersville on Highway # 3. Sandusk Golf Club is often referred to as the “Hidden Gem” of golf located in Haldimand County. Featuring 100 Acres of Land with beautiful greens and lush fairways that meander around the majestic Jacob’s Pond and Sandusk Creek. Best of all, the golf club is just a short drive from Hamilton, Burlington, Oakville, Milton, Kitchener, Cambridge, London, Mississauga, Etobicoke and Toronto. A Turn Key Business which has a average Golf Season of 9 months. A steady stream of repeat golfers and many yearly Events. Includes a Full Licensed Restaurant and Clubhouse with wrap around Deck. Golf Course Endorsement for liquor on the property. A Maintenance Shed, Irrigation System with 4 stations per green and Tee Stations. This Golf Course and Land is full of Future Potential. The future development plans for Haldimand County also add to the Value. Definitely is worth looking at for serious Investors. (id:59646)
38 Wallace Drive
Cambridge, Ontario
RARE FIND WITH WALK OUT BASEMENT IN NORTH GALT WITH HUGE BACKYARD. Ideal for Multigenerational living, the property features walk out basement and a huge backyard. Boasting over 3000 sq ft of meticulously finished total living space, this home is designed for both comfort and elegance. As you step inside, The main floor has a lovely family room with beautiful fireplace, convenient powder room, main floor laundry and a bright living room. The upper level features 4 great sized rooms with ample closets and 2 washroom. This carpet-free 2-storey gem offers a truly elevated living experience. The Fully finished walk out basement with a kitchen, living area, bedroom, and a bath. Step Outside and enjoy a fenced backyard with a deck, shed, and enjoy the professionally landscaped. Many updates throughout the house including ROOF (2022), HOT WATER TANK (2022), AIR CONDITIONER (2015), FURNACE (2014) and much more. Additional amenities include a Double car driveway fully interlocked all the way through steps to backyard. Located in North Galt, close to schools, amenities, public transit and minutes to 401. Don't miss out – schedule your private showing today! (id:59646)
213 Caroline Street S
Hamilton, Ontario
Welcome to Sweet (and Suite) Caroline. A stunning century home that has been completely renovated with the highest quality of craftsmanship. Located in beautiful Durand, this legal duplex has both units above ground and is brilliantly designed with high-end finishes for the modern lifestyle. Set up for living in one unit and renting out the other or supporting a multi-generational home. Well suited for short- and/or long-term occupancy with its walkability to downtown, Locke St, farmers markets, cafes, schools, trails, and event spaces all while maintaining a warm community feel. Main-floor unit offers 10’ ceilings, gorgeous kitchen with walkout to private yard, living room, primary bedroom that has a 4-pc ensuite in addition to the powder room. Upper unit spans the 2nd & 3rd floors and is finished with the same superior quality. The 2nd floor has 9’ ceilings, large kitchen leading to expansive balcony with its own gas hook-up, 4-pc bathroom, living room, and a bright spacious room that could be used as a bedroom, office, dining room … whatever you need! The 3rd floor has 2 good-sized bedrooms separated by a loft space and 3-pc bathroom. Both units have oak wide-plank flooring throughout; solid core doors with Emtek handles and hinges; Restoration Hardware fixtures; Ciot patterned tile in entrances, kitchens, and bathrooms; top-of-the-line appliances and quartz countertops; premium faucets, toilets and tubs. No detail has been overlooked. See list of improvements attached. (id:59646)
777 Queensdale Avenue E
Hamilton, Ontario
PERFECT FOR THE FIRST TIME BUYERS OR DOWNSIZERS! THIS 2+1 BED, 2 FULL BATH IS A COMMUTERS DELIGHT W/ CENTRAL ACCESS TO RED HILL, LINK, QEW AND THE 403. RIGHT FROM THE CURB YOU WILL FEEL AT HOME WITH THE TRADITIONAL, CLASSIC BRICK & STONE EXTERIOR, AND EASY TO MAINTAIN, YET, BEAUTIFUL GARDENS. BRING YOUR LARGEST VEHICLES AS THE OVERSIZED DRIVEWAY CAN HOLD THEM ALL! INSIDE, YOU WILL LOVE THE OPEN CONCEPT FLOOR PLAN, LACK OF CARPETS AND 2 GENEROUS SIZED BEDROOMS ON THE MAIN FLOOR. THE OVERSIZED BAYWINDOW IN THE LIVING ROOM LETS THE SUNLIGHT FLOW IN AND PROVIDES PETS/KIDS A GREAT SPOT TO PERCH. THE UPDATED BASEMENT HAS AN ADDITIONAL BEDROOM & AN ADDITIONAL FULL BATH INCLUDING HEATED FLOORS. LOTS OF ROOM FOR THE FAMILY TO GATHER IN THE REC ROOM WITH AN ABUNDANCE OF BUILT IN CABINETRY PERFECT FOR ART PROJECTS, HOMEWORK, WORKING FROM HOME AND/OR STORING SNACKS AND DRINKS. THE RECENTLY RENOVATED LAUNDRY IS NOT ONLY SPACIOUS W/ LOTS OF STORAGE, BUT ALSO HAS HEATED FLOORS. IN THE B/Y YOU HAVE A LARGE YARD WAITING FOR GATHERINGS. ITS FLAT, SUNNY, AND PRIVATE WITH BEAUTIFUL MATURE TREES. THERE ARE 2 STORAGE SHEDS, THE LARGE, FULLY INSULATED SHED HAS A 40 AMP ELECTRICAL PANEL, AN ELECTRICAL HEATER, AND A PROPER CONCRETE PAD - MAKES A GREAT HOBBIEST WORKSHOP. (id:59646)
985 Limeridge Road E Unit# 18
Hamilton, Ontario
This bright and spacious 3-bedroom townhouse, nestled in the most secluded corner of a well-maintained, family-friendly complex on the East Hamilton Mountain, offers over 1400 square feet of living space, generous-sized rooms, ample storage, a fully fenced backyard and private balcony. Step inside to the main level, where a convenient 2-piece bathroom and versatile rec room await, complete with in-unit laundry and sliding doors leading to your private backyard—ideal for outdoor gatherings and relaxation. On the 2nd level, natural light floods through the generous windows, highlighting the expansive family room, kitchen, and an oversized dining area. Sliding doors from the dining room open to your private balcony, perfect for morning coffee or evening unwinding. Upstairs, 3 spacious bedrooms await. The primary bedroom features double closets and ample room for a king-sized bed. An updated 4-piece bathroom adds a touch of modern luxury to this cozy upper level. Upgrades provide peace of mind, including a 200 AMP electrical panel (2018), 4-piece bathroom (2019), garage door (2020), fridge (2020), roof shingles (2022), gutters and downspouts (2023), washing machine (2023). Conveniently located, you'll have everything you need just steps away—transit, schools, parks, restaurants, shopping, nature trails, and more. Plus, you're just minutes from the LINC and Redhill Valley Parkway, making commuting a breeze. (id:59646)
25 John Street
Cambridge, Ontario
Welcome to 25 John Street. This spacious 3 Bedroom, 1.5 Bath, 2 story home holds just the right amount of character combined with tasteful modern updates. Large open living/dining room areas boast high baseboards and 9 foot ceilings. The bright, newer kitchen with center island is amply lit with natural light. Handy mudroom leads to a large gazebo covered rear deck that overlooks the fenced in yard. The upper level offers spacious bedrooms, one containing a gas fire place. Lots of upgrades in the last 8 years, including roof, soffits', eaves, facia, 2017. Electric panel 2016. Vinyl siding, windows, exterior doors and trim 2018/2019. Great starter or right size home awaiting its next family! Walking distance to schools, public swimming pool, transit and downtown Gaslight District. (id:59646)
5819 Wellington Cty Rd 7, Rr.5 Road
Guelph, Ontario
Discover the allure of this 5.4-acre property, where a charming 3-bedroom, 2.5-bathroom bungalow awaits, thoughtfully crafted in 1996 and ideally nestled between Guelph and Elora. Step inside, the open-concept kitchen and dining area (flooring 2023), offering a spacious layout with ample counter and cupboard space. The primary bedroom boasts its own en-suite bathroom and generous double closets, while two additional well-proportioned bedrooms and a 4-piece bathroom on the main floor. Adjacent, a convenient laundry room opens onto a freshly painted wooden deck overlooking the serene apple orchard. Notably, a new ($60,000)Septic was installed in 2022. Venture downstairs to discover a bright walkout basement with french doors that lead out to a stone patio, perfect for entertaining. This lower level unveils a sprawling family games and theatre room complemented by a wood-burning fireplace, a practical 2-piece bathroom, and two versatile bonus rooms - ideal for storage, an office, or an invigorating workout space for an active family. A well constructed 32' x 56' 2-stall barn with a drive shed and fenced area awaits. This adaptable structure offers shelter for your animals and secure equipment storage, featuring additional storage on the upper level - an invaluable asset for your hobby farming pursuits. Adding to the property's allure is a professional 36' x 48’ workshop constructed in 2009, boasting two bay doors, full insulation, and a concrete floor. Designed for functionality, this workshop accommodates craftsmen, mechanics, or woodworking enthusiasts with its 3 Phase, 600 Volt, 200 AMP Service in 2011 and separate meter, providing ample space for tools and materials. Completing this idyllic Hobby Farm are a greenhouse, a flourishing raspberry bush, and an apple orchard - all nurtured without pesticides. Moreover, meticulously maintained kennels equipped with water and electricity onsite create the perfect setting for various endeavours. (id:59646)
5819 Wellington Cty Rd 7
Guelph, Ontario
Discover this 5.4-acre property, anchored by a state-of-the-art commercial-grade workshop, a functional barn and a 3-bedroom, 2.5-bathroom ranch bungalow. Located ideally between Guelph and Elora, this property melds rural setting with substantial income-generating prospects. The professional 1728 Sq Ft, 36' x 48’ workshop, equipped with two 12 ft bay doors, full insulation, heated with propane and a durable concrete floor, making it perfect for a range of business ventures. The workshop's advanced setup includes 3 Phase, 600 Volt, 200 AMP service with a separate meter, catering to high-demand electrical needs ideal for heavy machinery, large-scale woodworking, automotive repair, or metal fabrication operations or rent out the workshop and get passive income. A well-constructed 32' x 56' 2-stall barn which presents additional business opportunities and is perfect for expanding into agri-business activities such as organic produce, storage, animal care, or as a rental space for entrepreneurs. It includes a drive shed, a fenced area for livestock, and extra storage, amplifying its utility for diverse commercial uses. The home is open-concept w large kitchen and dining area. The primary bedroom features an en-suite bathroom and double closets, two additional bedrooms and a 4-piece bathroom, on the main floor is laundry and leads out to a wooden deck. The walkout basement leads to a stone patio—perfect for social or business gatherings. Large family games and theatre room with a wood-burning fireplace, two versatile rooms that could serve as additional office spaces or workshops, enhancing the work-from-home experience. Outdoor features include a potting shed, a raspberry bush, and an apple orchard without pesticides. The property also includes a kennel with water and electricity, ideal for a veterinary practice or dog business. An new $60,000 septic system installed in 2022, ensuring the property’s sustainability and operational efficiency. (id:59646)
3058 Sixth Line Unit# 103
Oakville, Ontario
Follow Your Dream, Home to this spectacular 2 bedroom, 2 bathroom condominium townhome that also has 2 parking spaces and 2 lockers, one of which is oversized, located in the desirable sub-district of Glenorchy here in Oakville. Upon entering this unit you will no doubt appreciate the well thought out 1,014 sq ft of modern living space. The bright white kitchen features an oversized island with stone counter tops along with built in SS appliances. This entire unit is carpet free with blonde floors throughout which lends to a super clean and fresh overall vibe. The primary bedroom is large with a walk in closet leading to a gorgeous and well thought out ensuite that features a large shower and separate toilet area. The second bedroom offers a great amount of living area as well lending itself to be used as a home office or den if that suits your needs better. There is an unassuming amount of storage space along with a stacked washer/dryer in the unit as well. An additional 149 sq ft of patio area at the front of the unit is perfect for your entertaining needs. Whether you walk or drive The 6ixth Towns are surrounded with everything you could possibly need from great restaurants, grocery stores and other specialty shops. If you are looking for your next home or a perfect investment unit #103 is simply spectacular. Enjoy your tour! (id:59646)
16 Monteith Drive
Brantford, Ontario
Prepare to be captivated by this stunning home for rent, situated in an exceptional neighbourhood! This residence offers a spacious layout ideal for families, exuding a warm and welcoming ambiance. The kitchen is truly a dream, featuring included appliances, an island, and ample space for all your culinary needs. The generously sized living area seamlessly connects to the backyard, perfect for entertaining or relaxing. The primary bedroom boasts a walk-in closet and an ensuite bathroom for your comfort. Additionally, there are two more bedrooms and convenient laundry facilities that make everyday living effortless. Don't miss out on this incredible opportunity—this home in such a prime location! (id:59646)
67 Agincourt Gardens
London, Ontario
Introducing this beautifully renovated 4-level side split home, complete with an inground pool, nestled in the sought-after Glen Cairn Woods neighborhood. Conveniently located near LHSC, shopping centers, parks, and Highway 401, this home offers both style and location. The main floor features a bright living room with a brand new front window, a dining area with updated lighting, and a sleek modern kitchen equipped with stainless steel appliances and elegant quartz countertops. Upstairs, you'll find three bedrooms along with a fully updated 4-piece bathroom. The lower level boasts a cozy recreation room, an upgraded 2-piece bathroom, and an attached single-car garage. Surrounded by well-maintained gardens and mature trees, this home offers a perfect blend of comfort and charm. Note: The Lower level room may be sometimes used by the landlord for personal use. hence lower room will not have access to the tenants. (id:59646)
26 Pauline Crescent
London, Ontario
Welcome to 26 Pauline Crescent! Perfect for first-time home buyers, downsizers, or investors, this charming bungalow has been tastefully updated and is move-in ready. The main floor features three cozy bedrooms, a sun-drenched living room, and an updated 4-piece bathroom with a jetted tub and skylight. The eat-in kitchen is well-equipped with energy-efficient, stainless steel appliances, including a gas stove, all from 2018 (Appliances are negotiable). Recent upgrades include new laminate flooring and Series 800 doors and trim, both installed in 2018. The side entrance offers convenient access to a beautifully finished basement studio apartment, ideal as an in-law suite or a mortgage helper. Lawn Care has been maintained the past couple years by Great Lakes Lawn. With its blend of modern updates and practical features, this home offers flexibility and comfort in a desirable location. (id:59646)
26 Mcnay Street
London, Ontario
Step into this beautiful fully renovated 2-bedroom, 1-bathroom home featuring a custom kitchen with quartz countertops - perfect for entertaining! The front foyer welcomes you with a custom built-in hall tree for added storage, adding both style and functionality. The bright and open main floor is filled with natural light and showcases new flooring throughout. Enjoy the luxurious updated bathroom, newer furnace, windows, brand new A/C, and modern stainless steel appliances. Move-in ready, all that's left to do is relax and enjoy the spacious backyard! **** EXTRAS **** Eavestroughs replaced 2022, Duct cleaning completed 2023 (id:59646)
10 Ashley Circle
St. Catharines, Ontario
Wonderful family sized spacious bungalow ! Well decorated and well kept throughout - lots of recent updates in this wonderful stylish home ! As you walk through you'll find this home ticks all the boxes - great flooring - spacious updated kitchen and bathrooms (granite counters), to name just a few features. The sunroom will take your breath away ( 3-4 season). All this and a finished basement featuring a second kitchen, lots of storage space - including underneath the garage - with direct access up to the garage . With a large pie shaped lot on a cul de sac in a great north end location makes this home a great family property - this well priced beauty won't last long ! (id:59646)
30 George Street S Unit# 202
Cambridge, Ontario
Beautiful brand new 1 bedroom apartment available for immediate occupancy! Welcome to 30 George St. S, situated perfectly in the Gaslight District of Cambridge, steps away from Historical Old Galt, The Grand River & all amenities! Stylish, open concept unit with over 650 square feet of living space, with luxury vinyl planks, quartz countertops, in-suite laundry and a 50 square foot South-facing terrace, perfect for enjoying the summer weather! Features included in rent are one parking spot, water, heat, A/C, secure bike storage, 24/7 building security monitoring and one parking spot. This fantastic location in The West Galt area is a perfect blend of modern and historic, with industrial buildings converted into chic spaces that house some of the most charming local businesses in the Region. The atmosphere is effortlessly cool and it's easy to see why this is considered the Heart of Cambridge. Within walking distance to the Gaslight District, supermarkets, library, lush parks, bakeries, coffee shops, restaurants, fitness centre, public transit, schools and much more. Don't Delay, book your showing before these units are leased! (id:59646)
5 Severino Circle
Smithville, Ontario
Welcome to this stunning 2018-built condo townhouse in the heart of Smithville! Featuring a modern open-concept floor plan, this family-friendly home is within walking distance to schools, parks, and green spaces, with all the amenities of Smithville just minutes away—dining, shopping, and more. The home boasts a single-car garage and driveway, along with a charming stone walkway leading to a cozy front porch sitting area. Inside, enjoy freshly painted interiors, new vinyl wide plank flooring on both levels, and soaring 9’ ceilings. The eat-in kitchen features an island with breakfast bar, stone countertops, and sliding doors to a fully fenced backyard with patio and unencumbered view for more privacy and sunlight. The spacious upper level includes a generous primary suite with a walk-in closet and 4-piece ensuite with bath shower combo, plus two additional bedrooms, a main 4-piece bath, and convenient upper-floor laundry. The unfinished basement with a bathroom rough-in offers endless potential to expand your living space. Great opportunity in family friendly Smithville! (id:59646)
3 Morton Avenue
Brantford, Ontario
Welcome Home to 3 Morton Avenue as this newly built stunning custom-built bungalow features 3+2 bedrooms, 3 bathrooms, and 3,000 sq. ft. of living space, including a 1,615 sq. ft. main floor. The home boasts a brick and stone exterior, a double-wide interlock stone driveway and the main floor boasts an open concept Kitchen dining and Family room, featuring 3/4 hardwood floors, ceramic tiles, a gas fireplace, a skylight and a central vacuum. The primary bedroom offers a 3-piece ensuite with quartz countertops. The bright and spacious main bathroom features a Skylight, a double sink and a 6-foot tub. The lower level, with a separate entrance, includes 2 bedrooms, a kitchen with a gas stove, a living room with both cork flooring, and ceramic tiles. Additional amenities inlclude a steam sauna and water UV filtration system. an owned tankless hot water heater and a large shed with a cement floor. Located minutes from the 403 and a future Costco, with schools within walking distance, this home offers convenience and accessibility—ideal for families. (id:59646)
64 Ottawa Street S
Cayuga, Ontario
Beautiful, super clean raised ranch on stunning treed private lot located on a quiet street in friendly Cayuga, close to schools, parks and amenities, a short walk to the Grand River. A quick 30 minute drive to Hamilton or the 403. This home features a great layout - the typical raised ranch. Upstairs includes large bright living room with vinyl front window, dining area with patio door walk out to the rear deck and yard, large country sized kitchen with space to eat in, down the hall to a four piece bath and three good size bedrooms. Downstairs is highlighted by a spacious family room with natural gas fireplace, large above grade windows prividing lots of light, a three piece bath, another large space - could be games room, or built into a fourth bedroom/office, an unfinished area and of course the laundry/storage/utility area. Current owner has put 220 electrical in the detached two car garage, which also sports a new asphalt roof. He also did a costly basement repair - which has a transferrable warranty to the new owner. The back yard is perfect for a nature lover- very private with lots of trees, a gaarden shed and fencing on two sides. Natural gas heat, central air, municipal water and sewer here. Make the move to quiet Cayuga! (id:59646)
212 Ascot Place
Burlington, Ontario
AWE-INSPIRING ASCOT! This stunning, freshly renovated home boasts well-appointed living spaces full of natural light & designer finishes. A rare offering, this gem is nestled on a large 62x170’ pie-shaped RAVINE lot offering sprawling lawns, mature trees and fantastic privacy on a quiet court. Soak in the picturesque views of your backyard retreat from the Chef’s kitchen w/ pantry and large centre island that is truly the heart of the home! Enjoy entertaining family & friends in the open concept living/dining rm w/ stone fireplace and vaulted ceilings, or cozy up in the inviting sunken family rm w/ gas fireplace, custom millwork & dry bar. Two spacious bdrms and gorgeous 4pc bath with dbl vanity, heated floors, and large glass shower complete the main level. Retreat to the generous primary suite w/backyard views, ensuite w/ heated floors and ample closet space. Guests will enjoy the privacy of the 4th bdrm w/ boutique-style 3pc ensuite w/ glass shower. Finished lower level has expansive rec room, play area, study w/ ensuite privileges to 4pc spa-like bath w/ soaker tub & glass shower, and utility/laundry room. Charming curb appeal with extensive landscaping, ample parking and perennial gardens are sure to please the green thumb in the family. This lovely home is steps away from top-rated schools, Lake Ontario, Burlington Golf & CC, Royal Botanical Gardens, LaSalle Park & Marina, and major highways, transit and amenities galore. Don’t miss this incredible opportunity! (id:59646)
2071 Ghent Avenue Unit# 3
Burlington, Ontario
Welcome to Urban Elegance at 3-2071 Ghent Ave in the heart of Downtown Burlington! This 3-bed, 3-bath townhome boasts 2,110 sq ft of sophisticated living. Enter through a spacious foyer leading to a lower level, ideal for your home office. Enjoy the luxury of an extra-wide garage with inside access. Upgraded light fixtures & dimmers create ambiance throughout. Entertain effortlessly in the open-concept kitchen, living & dining area with an extended kitchen space including stainless steel appliances including a gas stove, quartz counters, and a kitchen island with pendant lighting perfect for hanging out while entertaining. For outdoor space, patio doors lead to access to the backyard and double doors from living space lead to a private balcony. Additional upgrades include subway tile backsplash, a stylish brass kitchen faucet, built-ins, pot lights & wide plank hardwood floors throughout upper levels. On the 3rd floor two full bedrooms, a 4-piece bath and a laundry room offer comfort & convenience. The primary retreat features a walk-in closet, zebra blinds, & a stylish barn door leading to an ensuite oasis with a walk-in glass shower & double vanity. Relax and enjoy your early morning coffee on the bedroom balcony. Within walking distance to schools, parks, the lake & downtown shops, restaurants, & the Go train. This property offers the perfect blend of luxury & convenience for the discerning buyer! (id:59646)
239 East 22nd Street
Hamilton, Ontario
Larger than it appears this property offers you a unique opportunity to live in one unit and have the convenience of the 2nd being well tenanted at $2,100 all inclusive. 2 fully separate units The “front” unit offers 2 bedrooms, an updated eat in Kitchen full size living room, insuite laundry and street parking with a small private yard. The second “back” unit also offers 2 lower level bedrooms or den/work space, 2 full sized bathrooms, a full dining room, updated kitchen and an oversized sunken living room with access to your large private yard. Side parking for 3+ cars. Detached 2 car Garage (1 manual garage door) equipped with hydro and heat for all your work or storage needs. Unit 1 is entered via the front with private porch and unit 2 is entered via the side. A great turn key opportunity for new investors or someone looking for a property that offers help paying your mortgage each month. Area wise this property offers you close access to central Hamilton with many plaza shoppes, downtown access via Sherman Cut or quick access to the Link to get across the city. Front tenant is on Month to month and to be assumed, Back unit is owner occupied and will be vacant for closing. 24 hours notice required for viewings.Living room fireplace does not work. (id:59646)
239 East 22nd Street
Hamilton, Ontario
Larger than it appears this property offers you a unique opportunity to live in one unit and have the convenience of the 2nd being well tenanted at $2,100 all inclusive. 2 fully separate units The “front” unit offers 2 bedrooms, an updated eat in Kitchen full size living room, insuite laundry and street parking with a small private yard. The second “back” unit also offers 2 lower level bedrooms, 2 full sized bathrooms, a full dining room, updated kitchen and an oversized sunken living room with access to your large private yard. Side parking for 3+ cars. Detached 2 car garage (only 1 manual garage door) equipped with hydro and heat for all your work or storage needs. Unit 1 is entered via the front with private porch and unit 2 is entered via the side. A great turn key opportunity for new investors or someone looking for a property that offers help paying your mortgage each month. Area wise this property offers you close access to central Hamilton with many plaza shoppes, downtown access via Sherman Cut or quick access to the Link to get across the city. Front tenant is on Month to month and to be assumed, Back unit is owner occupied and will be vacant for closing. 24 hours notice required for viewings. (id:59646)
41 Keba Crescent
Tillsonburg, Ontario
Gorgeous 1 year old, well maintained townhome built by HAYHOE Homes. 3 bedrooms and 3.5 baths. Main level is open concept living room with fireplace, kitchen and dining area plus patio doors leading onto a deck. 3 large bedrooms on the second level with master bedroom having a large walk-in closet and 3pc ensuite. Second level also includes laundry area and large landing area. Partially finished basement with good size rec room which also could be a bedroom. Lots of storage space within the utility room and storage room. Attached single garage with inside access. Nice backyard with deck to entertain. Beautiful home with tons of room to raise a family. (id:59646)
2486 Old Bronte Road Unit# 618
Oakville, Ontario
Discover contemporary living in this sleek 1-bedroom + den, 1-bathroom condo located in the sought-after MINT building in North Oakville. Embracing a modern layout, this 713 sq ft unit also includes a 49 sq ft balcony. Featuring a walk-in closet in primary bedroom and an island in the kitchen, this unit is perfect for those who work from home. With the added convenience of 1 underground parking and 1 locker, coming home is always stress-free and secure. Building amenities include a rooftop terrace, fitness gym, party room and bike locker. Situated in a vibrant community close to Oakville Trafalgar Hospital, 403, 407, GO Train and green spaces, this condo presents an opportunity for low maintenance living. Immediate possession available. Don't miss your chance to experience this condo lifestyle (id:59646)
84 Haig Street
St. Catharines, Ontario
Charming Home with Stunningly Maintained Yard. Welcome to this cozy, inviting home where charm meets comfort in every corner. This delightful home offers an ideal blend of style and serenity, making it perfect for anyone looking for a tranquil retreat. Step inside to find a warm and welcoming interior that features an efficient layout, maximizing every square foot. The living area is bathed in natural light, creating a bright and airy atmosphere that's perfect for relaxing or entertaining guests. The kitchen provides ample storage, making meal preparation a joy. The true gem of this property, however, lies just outside. The front and back yards have been meticulously maintained, offering a picturesque setting that feels like a private oasis. The front yard greets you with lush green grass and a variety of vibrant flowers, creating a beautiful first impression. The backyard is equally impressive, boasting a spacious lawn, mature trees, and well-tended garden beds. Whether you're enjoying a morning coffee on the patio or hosting a weekend barbecue, the outdoor spaces provide the perfect backdrop for every occasion. This home is not just a place to live-it's a lifestyle. With its charming interior and stunning outdoor spaces, this property is a rare find that you won't want to miss. Schedule a showing today and experience the beauty and tranquility this home has to offer! (id:59646)
470 Dundas Street E Unit# 215
Hamilton, Ontario
BRIGHT, SPACIOUS AND WIDE OPEN WITH PLENTY OF LIGHT. THIS BED PLUS DEN UNIT IS BRAND NEW! NEW GE KITCHEN APPLIANCES (FRIDGE, STOVE, DW AND MICROWAVE)PLUS A LAUNDRY ROOM WITH NEW WASHER/DRYER UNIT. TALL CEILINGS, NEW FINISHES AND MODERN FLOORING MAKE THIS AN EASY WINNER FOR ANYONE LOOKING FOR A COMFORTABLE HOME. BULDING FEATURES A PARTY ROOM, BIKE STORAGE, UNDERGROUND PARKING (1 INLCUDED), LOCKER UNIT (1 INLCUDED), GYM. CLOSE TO GO , HIKING AND BEAUITUFL DOWNTOWN WATERDOWN THIS UNIT WONT LAST LONG. (id:59646)
64 Hildegard Drive
Hamilton, Ontario
Welcome to 64 Hildegard Drive, a stunning executive home nestled beneath the Escarpment in one of the most serene neighbourhoods in the city just minutes to Glendale Golf Club! This beautifully remodeled house, updated by professional contractors with all city permits, was completed in 2021 showcasing impeccable finishes throughout. No expense was spared in its transformation, offering 4+2 bedrooms, all new flooring, 2 brand-new kitchens, 4 luxurious new bathrooms, and 2 sets of S/S appliances. The legal basement apartment, offers versatility and privacy with a separate entrance, is fully self-contained and finished with top notch soundproofing offering a great In-law or rental income potential. This rare legal two-family home, the high-end finishes and the location is unmatched, with breathtaking views of Lake Ontario and the CN Tower from the balcony, and a secluded backyard oasis that backs onto the forested Escarpment. The quality, uniqueness, and prime setting of this home truly set it apart from the rest yet still close to all amenities, schools and shops! (id:59646)
70-100 Frid Street
Hamilton, Ontario
Welcome to the ANNEX in the west end of Hamilton. A sprawling 7.4 acres of industrial land with Research and Development (41) zoning designation. The property currently contains 4 buildings, split between office and warehouse. Situated in a bustling industrial area, this property benefits from excellent visibility and proximity to key transportation routes including Highway 403 access. Frid Street is known for its robust industrial base and is just minutes away from Hamilton's major commercial centers, providing easy access to clients and suppliers. It is also located in behind McMaster University's Innovation Park. This can also be purchased together with 104 Frid St and 144-150 Chatham. Combined acreage is approximate 12.2 and combined square footage of approximately 150,989 sqft. Please contact for more information. (id:59646)
253 Broadway Street Unit# 215
Tillsonburg, Ontario
This expansive 1020 sq. ft. 2-bedroom, 2-bathroom apartment in a contemporary low-rise building offers an exceptional combination of space, comfort, and style. The master bedroom includes a large walk-in closet and a private ensuite, while the second full bathroom enhances convenience. The modern kitchen is fully equipped with three premium appliances, and the in-suite laundry further simplifies everyday living. Enjoy the fresh air from the Juliette balcony, and take advantage of same-floor storage. Residents have access to a fully equipped fitness studio, a private recreation room, and elegantly designed common lounges. The building also features a spacious, furnished rooftop terrace with BBQ facilities, perfect for hosting gatherings. With an elevator for easy access and a pet-friendly policy, this apartment is ideal for those looking to enjoy a vibrant community atmosphere with top-tier amenities. (id:59646)
620 Colborne Street W Unit# 42
Brantford, Ontario
Welcome to this brand-new, end-unit townhouse located in the highly desirable Sienna Woods by LIV Communities in West Brant. This premium 2-storey home offers 1,631 square feet of comfortable living space, featuring 3 spacious bedrooms and 2.5 bathrooms. The main level boasts an open-concept layout, perfect for entertaining, with a beautifully upgraded eat-in kitchen. You'll appreciate the sleek upgraded vinyl flooring, pot lights, and the bright living area, which is filled with natural light thanks to the large windows and 9-foot ceilings. Step out onto the west-facing balcony to enjoy sunset views overlooking a serene green space. Upstairs, the three oversized bedrooms provide plenty of closet space, along with the convenience of second-floor laundry. The townhouse is equipped with air conditioning to ensure year-round comfort. Parking is ample with an attached garage and driveway space. This ideal location offers easy access to highways, shopping, Conestoga College, Wilfrid Laurier University, the Grand River, scenic trails, and much more. This brand-new, never-lived-in townhouse is the perfect place to call home. Don’t miss the opportunity to be the first to enjoy this luxurious property! Basement not included. Tenants are responsible for all utilities and hot water tank rental. (id:59646)
253 Broadway Street Unit# 207
Tillsonburg, Ontario
This stunning 2-bedroom, 2-bathroom apartment in a modern low-rise building offers the perfect blend of comfort and style. The master bedroom features a closet and an ensuite bathroom, while the second full bathroom adds convenience. The fully equipped kitchen comes with three modern appliances, and the in-suite laundry adds to the convenience of daily living. Step out onto the charming Juliette balcony and enjoy the view. Residents also have access to same-floor storage, a well-equipped fitness studio, a private recreation room, and beautifully appointed common lounges. The building’s large, private furnished rooftop terrace with BBQ is perfect for entertaining. With the added convenience of an elevator and a pet-friendly policy, this apartment is an ideal choice for those seeking a vibrant community lifestyle with all the modern amenities. (id:59646)
281 Normanhurst Avenue
Hamilton, Ontario
Fully Renovated house in East Hamilton at Excellent location. Approx. 1200 SF of finished living area. Finished basement with separate entrance, large Rec-room & one bedroom, three piece full washroom, roughed in kitchen/shared laundry, a potential of in law suite setup. New Flooring & lots of pot lights with modern lights fixtures. Custom built Eat in kitchen & fresh neutral paint throughout the house. . Few Windows, plumbing & electrical upgraded. Single side driveway potential of parking for 3 cars & single detached garage and fully fenced yard . A must see. Room sizes and square feet are approximate. Room size measurements are taken at widest points. Buyer or Buyer's agent to do due diligence re square feet & Property Taxes for 2024. (id:59646)
97 Fairmount Road
Kitchener, Ontario
Nestled on a serene, tree-lined street, this delightful home offers the perfect blend of tranquility, charm, and community. The thoughtfully updated kitchen features beautiful maple cabinetry, combining modern aesthetics with practical storage and ample countertop space for all your culinary adventures. Step into the inviting living room, where a large window invites sunlight to flood the space. A stunning wood fireplace with an elegant stone mantel creates a warm and sophisticated ambiance—perfect for cozy evenings. The main floor boasts pristine original hardwood flooring, enhancing the home's classic appeal. You'll also discover a versatile family room addition, ideal for gatherings, a children’s play area, a home office, or simply relaxing while enjoying views of the expansive, beautifully landscaped backyard. A full bathroom and a main floor bedroom, currently used as a sewing/crafts room, provide added convenience for those who prefer to avoid stairs. The outdoor space is truly a gem, featuring a patio and gazebo, vibrant flowerbeds, and two pear trees. There’s plenty of room for children to play, a perfect spot for your dream vegetable garden, or a space for pets to frolic and chase squirrels. And don’t forget the unfinished basement—a canvas waiting for your creative ideas. Whether you envision a cozy recreation room, a home gym, or additional storage, the possibilities are endless! Don’t miss the opportunity to make this peaceful and versatile home yours! This ideal setting offers comfort and functionality, making it perfect for first-time buyers or those looking to downsize. Located just steps from schools, parks, Kitchener Auditorium, Chicopee Ski Hill, and several bus routes, you’ll enjoy a great central location with convenient access to downtown Kitchener, Fairway Road shopping, and the Expressway. (id:59646)
110 Fergus Avenue Unit# 438
Kitchener, Ontario
Nestled in a peaceful setting with scenic green space views, this beautiful condo is located in a highly desirable neighborhood with plenty of nearby amenities. Welcome to 110 Fergus Ave, Unit 438—ideal for first-time homebuyers, small families, or professionals. The unit features two bedrooms, including a spacious primary suite with a walk-through closet that leads to a luxurious 4-piece ensuite. Both bedrooms are conveniently positioned off the open-concept living and kitchen area, which leads to an enclosed balcony, perfect for relaxing on warm days. Additional highlights include in-suite laundry next to the kitchen, a second 4-piece bathroom, and a spacious foyer. The condo also comes with an underground parking space (#88). Schedule your private viewing today! (id:59646)
11 Pannell Lane
Strathroy-Caradoc (Nw), Ontario
Welcome to 11 Pannell Lane nestled in the desirable north end of town, this spacious 4-level side split offers over 2,130 sq. ft of well-designed living space. Step inside into a bright and welcoming living room with original hardwood floors and large windows that flood the space with natural light. The open flow continues into the dining room and kitchen, where you'll find Corian countertops, SPC flooring, and patio doors leading to a spacious backyard. Upstairs, there are three generously sized bedrooms, including the primary, and a beautifully finished 4-piece bath. The lower level boasts a cozy rec room with a natural gas fireplace, a 2-piece bath, and an office space. A high-efficiency furnace and A/C, both replaced in 2021, ensure your comfort year-round. The basement is currently unfinished, offering endless possibilities for designing the space according to your vision. Whether you want a gym, extra storage, or a playroom, this blank canvas is ready for your personal touch. Outside, the fully fenced backyard provides the perfect space for children, pets, and outdoor activities. The home's location is ideal, close to great schools, shopping, and easy access to Highway 402 for a quick commute. Don't miss your chance to call this spacious and well-maintained home your own! (id:59646)
82 Bond Street
Cambridge, Ontario
**Charming Century Home in Prime Location – A Must-See!** Discover this beautifully renovated century home, perfectly situated within walking distance to downtown, the Grand River, and all amenities. As you enter the home you will be pleased with the functional front porch/mud room with a super convenient bench. Through the newer front door you will be delighted with the high ceilings and many windows which bathe the home in natural light. Enjoy modern updates throughout, including a spacious new white kitchen with an island and the Stunning, newly renovated bathrooms which are magazine-worthy, adding a touch of luxury to this timeless home. The main floor has 2 large principal rooms which can be used as a dining room, living room and/or a family room. Both rooms feature crown molding, wide baseboards and high ceilings. Entertaining will be a breeze with the door leading from the kitchen to a covered concrete patio perfect for alfresco dining. The main level also features a bright sunroom, 4 piece bathroom with Laundry. Up the stairs are 3 spacious bedrooms with high ceilings and a 3 piece bathroom. This great family home is in a wonderful location within walking distance to downtown Galt, transit, the library, shopping, entertainment, walking trails along the Grand River and the Farmers market. With newer windows, concrete patio and walkway, this home is truly move-in ready. Imagine the possibilities of making this charming property your own! (id:59646)
1125 Leger Way Unit# 19
Milton, Ontario
Welcome to this beautifully maintained, spacious townhome, lovingly owned by one family since it was built. Offering a spacious modern living area, this home greets you with a large entry foyer that leads to an open-concept main floor. The kitchen features upgraded appliances, a generous center island with a breakfast bar, perfect for casual dining or entertaining. The living room opens up to a private balcony, making it a peaceful spot to unwind. Going up the upgraded stairs, the primary bedroom includes a walk-in closet and a private 3-piece ensuite. The ground floor is thoughtfully designed with ample storage space, a laundry room with sink, and direct access to the garage. With 2-car parking, this home offers both convenience and comfort. Located within walking distance to schools, shopping, and transit, this home is perfect for active lifestyles. Explore nearby parks, biking and walking trails, and enjoy quick access to the Milton Sports Centre, soccer dome, restaurants, and more. Easy access to highways 401/407, golf courses, and essential services make this location unbeatable. This home includes all window coverings, upgraded appliances, and is move-in ready for its next lucky owner! (id:59646)
48 Commando Court
Waterdown, Ontario
Discover a unique custom-built home situated in one of Waterdown's most sought-after court locations, nestled against a forested ravine. This well-constructed residence boasts an open floor plan with 2,764 sf above grade, 4+1 bedrooms and a loft that overlooks the two-storey great room with its stunning fieldstone gas fireplace. Sunlight streams through the oversized windows, illuminating the main floor adorned with seamless engineered hardwood, a white kitchen with a movable island, granite countertops, and pendant lighting. A garden door opens to a spacious deck with views of the backyard and forest, while a separate dining room offers the perfect setting for family meals and festive gatherings. The switchback staircase leads to the upper level, presenting a large loft and four bedrooms. The primary bedroom includes a walk-in closet and a renovated ensuite with a separate bathtub, glass shower, double sink vanity, and heated flooring. Three additional bedrooms provide ample closet space and share a renovated main bathroom. The finished walk-out basement features a kitchenette/bar, a 3-piece bathroom, and an extra bedroom or home office. The backyard is a private oasis, professionally landscaped and fenced, with a complete sprinkler system, patterned concrete patio, armour stone, and a cedar shed. This exceptional home abuts protected green space with a ravine and walking path, ideal for nature enthusiasts who delight in observing birds and fireflies during the summer months. Upgrades include shingles, furnace, and AC all in 2018, numerous windows replaced, a charming flagstone front porch, and a recent front door. Plumbing was updated in 2016. Designed for family enjoyment and entertaining friends, this home is centrally located within walking distance to schools, shopping, parks, downtown Waterdown, the Farmer's market, and a variety of restaurants. Nearby trails offer opportunities for hiking and biking. This rare offering is sure to impress. (id:59646)
1871 Lakeshore Rd Road
Niagara-On-The-Lake, Ontario
Welcome to your dream home in the heart of Niagara-on-the-Lake! This stunning 3 bedroom, 3-level backsplit is just steps away from one of Lake Ontario's most picturesque sunset spots and walking distance to parks and the Old Town. The home's charming curb appeal is accentuated by a stone walkway, mature trees, and lush gardens. Inside, you're welcomed by a spacious entrance that leads to a cozy sitting room, complete with a gas fireplace, vaulted ceiling, and large windows. California shutters throughout add a touch of elegance. The bright, modern kitchen (2020), featuring a center island and newer appliances, opens to the dining area with access to a covered balcony—perfect for morning coffee or evening relaxation while overlooking the fully fenced yard. The peaceful wooded neighborhood offers serenity and privacy. The expansive family room, with its large windows and second gas fireplace, is ideal for cozy family gatherings. Upstairs, you'll find three well-appointed bedrooms, including a generous primary suite with a walk-in closet. The upper level also features a 3-piece bath and an additional luxurious 4-piece bath with a jetted tub and separate shower. The fully finished lower level includes a family room, two additional rooms, another 4-piece bath, and a laundry/utility area. This beautifully maintained home is a rare find and won't last long—schedule your viewing today! (id:59646)
5117 Rose Avenue
Beamsville, Ontario
Welcome to Beamsville, the gateway to wine country! This spectacular house was built by award-winning builder, Losani Homes, and it is one of the most prestigious models that they build. A short drive from the hwy, you will pass by wineries and orchards, truly given you a sense of escape from busy city life. This home has incredible curb appeal with its sleek modern design, in the middle of a family friendly neighbourhood, surrounded by other affluent homes, you will have a great feeling of pride. When you enter, you are greeted with a massive open concept main floor that flows very easy from one room to another. Be proud to host with your executive kitchen, welcoming living room and great size backyard to enjoy with family and friends! When you go upstairs, you will fall in love with the large master bedroom that comes with a luxurious 5-piece en-suite! With three other good-sized bedrooms and another full bath, this house is perfect for growing families. The basement is massive and waiting for your final touch to finish the house the way you want! With tons of upgrades, this home has that wow factor that will make you fall in love with it, and you have Tarion warranty for peace of mind! A short distance from Lake Ontario, Hamilton, and Niagara Falls, the location could not get any better to make a great work and life balance. Great new schools nearby for kids, countless parks, trails, restaurants, shops, wineries; this place has it all! Book a viewing today and fall in love with the perfect home in the perfect community! (id:59646)
17 Gibson Drive Unit# 1
Kitchener, Ontario
Leisure Villa is absolutely perfect for First time home buyers, young families and down sizers alike. Impeccably maintained 2 bedroom 2 bath townhome boasting an array of desirable features that are sure to impress! The spacious main floor living room with a dedicated dining area luxury vinyl flooring, electric fireplace as well as a nicely updated kitchen with SS appliances glass tiled backsplash and built in microwave! As well there is a convenient powder room on the main floor! The large sliders offer a sunlit living room and as a bonus a large newly renovated terrace with a retractable awning perfect for BBQing and socializing after a dip in the inground heated pool right out your door! The top floor has 2 massive bedrooms with his and hers closets, one has recently installed vinyl flooring as well as a nicely renovated 4 piece bath! The lower foyer offers additional storage with routes out to your own covered parking and pool access! Plus a huge mostly finished recroom for the kids! This affordable unit is a short distance to schools, parks, Stanley Park Mall, LCBO, Zehrs and many shops and boutiques! Don't miss this opportunity! Call now before its to late! (id:59646)
375 King Street N Unit# 1000
Waterloo, Ontario
Welcome to 375 King St N, Unit 1000! This spacious 1,170 sq. ft. lease offers an exceptional living experience for just $1,250/month, with utilities and internet included. This unit is part of a shared living arrangement with the landlord, who is looking for a respectful roommate tenant. The tenant will have full access to the entire unit, excluding the landlord’s private room, and will also have access to the shared TV. Residents can enjoy a range of premium amenities, including a classy gym, pool, sauna, billiards room, conference room, arts and crafts room, and ping pong room. The location is ideal, just a short walk from Laurier University and the University of Waterloo, making it perfect for students and professionals. A bus stop right outside and close proximity to various restaurants, shops, and a pharmacy add to the convenience. On-site, there is a coin-operated laundry and dryer for easy access. Additional storage options and parking are available at extra cost. Smoking is permitted on the balcony, provided that it is done with respectful disposal. The lease term is for 6 months, with the potential to extend if both the landlord and tenant come to an agreement. Don’t miss this opportunity to live in a well-maintained building with excellent amenities in a vibrant area. Contact us today for more information or to schedule a viewing! (id:59646)
243 Northfield Drive Unit# 506
Waterloo, Ontario
Discover modern living in this stylish 1-bedroom, 1-bathroom apartment, perfectly sized at 556 sq. ft. Built in 2021, this contemporary unit offers all the conveniences of a new build. The open-concept layout maximizes space, with a bright living area that flows seamlessly into a sleek kitchen featuring stainless steel appliances and quartz countertops. The bedroom includes a large closet, while the modern bathroom is outfitted with high-quality fixtures. Enjoy the convenience of in-unit laundry and energy-efficient systems. Located in a vibrant community, this apartment offers easy access to nearby shopping, dining, and public transportation. Whether you’re a first-time renter or looking to downsize, this apartment provides the perfect balance of comfort, style, and practicality. Don’t miss your chance to make this modern gem your new home! Blackstone is thoughtfully designed to meet all your needs, offering controlled entry, accessible features like elevators and ramps, and an array of top-notch amenities. The building houses trendy shops and restaurants, adding convenience to your lifestyle. Its prime location provides quick access to the highway, the LRT, and a wide range of services and amenities. Enjoy entertaining on the terrace, complete with a hot tub, stainless steel barbeques, a gas fire pit, loungers, and dining areas. Residents also have access to a fantastic co-working space, a contemporary party room, a fitness center, a dog washing station, bike storage, and visitor parking. Your rent gives you access to all these facilities! Tenants pay for water, tenants insurance and electricity. (id:59646)
2 Hickory Avenue
Hamilton, Ontario
*Spectacular Modern Bungaloft* One-of-a-kind Masterpiece with in-Law potential! Opportunities like this don't come by often. Thousands have been spent on recent renovations and upgrades, elevating this home to unparalleled levels of sophistication. Upon entry, you’ll be captivated by the soaring ceilings & striking architectural details. The private master retreat beckons with its spacious allure, featuring a jaw-dropping, spa-inspired ensuite & a massive custom dressing room, a true haven for those who appreciate the finer things. Very unique floor plan, this home is ideal for multigenerational living or families with teenagers, offering both privacy and ample space for everyone. The 2 wonderful main-floor bedrooms provide the perfect setup for one-level living, while additional living areas allow for flexibility & independence. The beautifully renovated eat-in kitchen is a chef’s dream, perfectly blending style and functionality. Step into the massive and moody dining room, seamlessly combined with a sophisticated living room featuring a wood-burning fireplace, ideal for hosting fabulous parties, or just relax in the comfortable family room with a second wood-burning fireplace, offering a perfect view of the backyard oasis. The basement expands the living space with two additional bedrooms, 4-piece bath, an eat-in kitchen, & a huge rec room, complete with walk-up. Venture outside to a backyard paradise fully landscaped, featuring a stunning in-ground pool & hot tub. 10+++ (id:59646)
367 Emmett Landing
Milton, Ontario
Client RemarksNestled In The Esteemed Neighbourhood Of Ford, This Executive Mattamy Home Is A Showcase Of Sophistication. Builder Upgrades Include 9-foot Flat Ceilings, An Oak Staircase, And Granite Kitchen Counters. The Spacious Main Level Features A Charming Powder Room, A Tastefully Appointed Kitchen With A Breakfast Bar, And A Specious Great Room Opening To The Beautifully Landscaped Backyard. A Finished Basement Offers Versatile Living Options With A Separate Entrance Through The Garage. Ascending To The Upper Level Reveals A Laundry Room, Three Generously Proportioned Bedrooms, And A Second Family Room. The Master Suite Is A Sanctuary Of Luxury With A Walk-in Closet And A Private Ensuite. Outside, A Striking Brick Exterior, Absence Of A Sidewalk, And A Two-car Driveway Leading To A Spacious Garage Elevate The Home's Curb Appeal. Oversized Doors, Expansive Windows, And Meticulous Attention To Detail In Builder Upgrades Further Enhance Its Allure With Its Harmonious Fusion Of Upscale Living & Timeless Elegance, This Home Is An Embodiment Of Refined Living. Convenient Access From The Ground Floor Foyer To The Garage And Ample Storage Space Completes The Picture Of A Well Designed Residence. (id:59646)
2226 Lakeshore Road
Burlington, Ontario
Welcome to this West Coast inspired retreat nestled down a private drive filled with breezy air, natural light and sweeping views of Lake Ontario! Offering a 407ft deep lot and 80ft of waterfront complete with a private, concrete pier for direct water access, this property is a unique gem. Newly renovated from top to bottom, the organic contemporary finishes blend seamlessly with the natural elements of the outdoors creating a serene, luxe abode. European oak hardwood floors throughout this 4-level side split home contribute to the clean aesthetic. At the heart of the home, the open concept main floor, with floor-to-ceiling, wall-to-wall windows brings the outdoor in and a cozy gas fireplace, with original stone surround, warms the living area that features 14ft+ vaulted ceilings. The sleek yet warm kitchen, with quartz counters and wood accents, is equipped with built-in appliances and full-size wine fridge. Dine overlooking boats on the water. A functional mudroom with garage and rear yard access plus a 3pc bathroom complete this level. Upstairs the primary bedroom offers direct views of the lake, a refined ensuite with double sinks, barn door, plus a large walk-in closet. Additionally, there are two additional bedrooms with double closets and large windows and a 4pc bathroom. Retreat to the lower level with a 4th bedroom/office space and a family room suitable for casual entertaining. In the basement, a large recreation area with heated flooring awaits your personal touches along with a large laundry room and storage space plus another 3pc bathroom. Complete with a refurbished in-ground pool, hot tub and patio areas for dining/entertaining, the backyard offers an oasis with mature trees and privacy; enjoy magical evenings on the water’s edge. Located just a short 10-minute stroll to vibrant downtown Burlington that boasts excellent restaurants, shopping, theatre venues, and community parks. Don’t miss an exceptional opportunity to make this your next home! (id:59646)
1 Philip Street
St. George, Ontario
All brick bungalow located on a large 80 ft lot. 3 bedrooms plus an office, 2 bathrooms which have been recently renovated. New kitchen with center island and views of the large corner lot. Open concept main floor with dining room and family room. Fully finished basement with large rec room, gas fireplace, and a built in live edge bar - a great space for entertaining. Work from home in the private office. Large deck in the private yard plus a detached shop with hydro and separate driveway entrance would make a great man cave or space for a home based business. Walk to school, parks, arena, and downtown shops and restaurants. Welcome to the friendliest village in Ontario! (id:59646)




