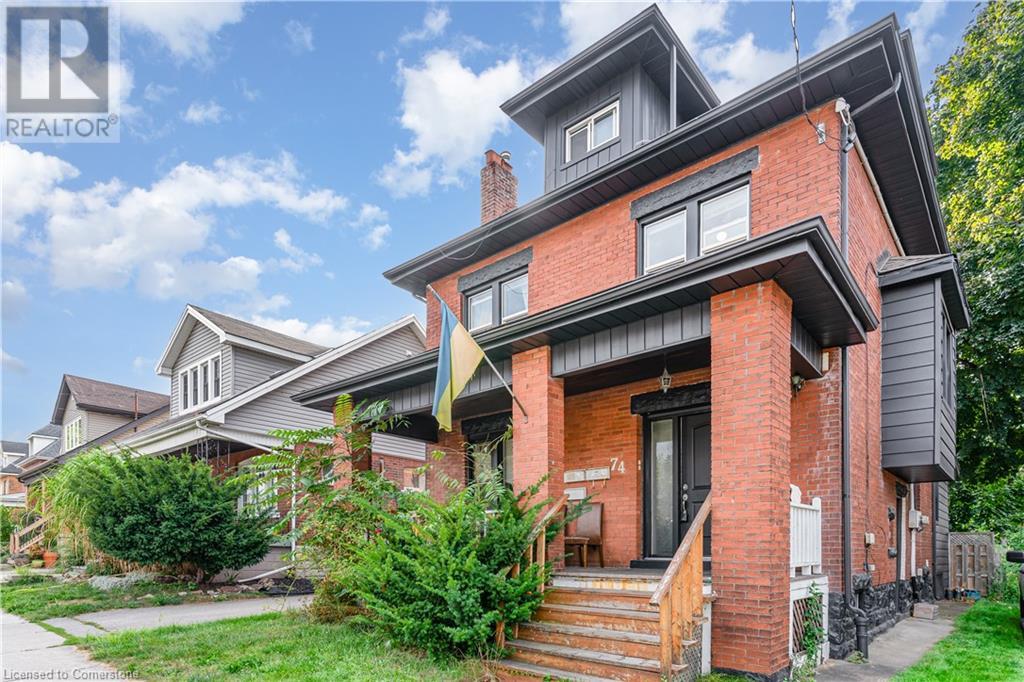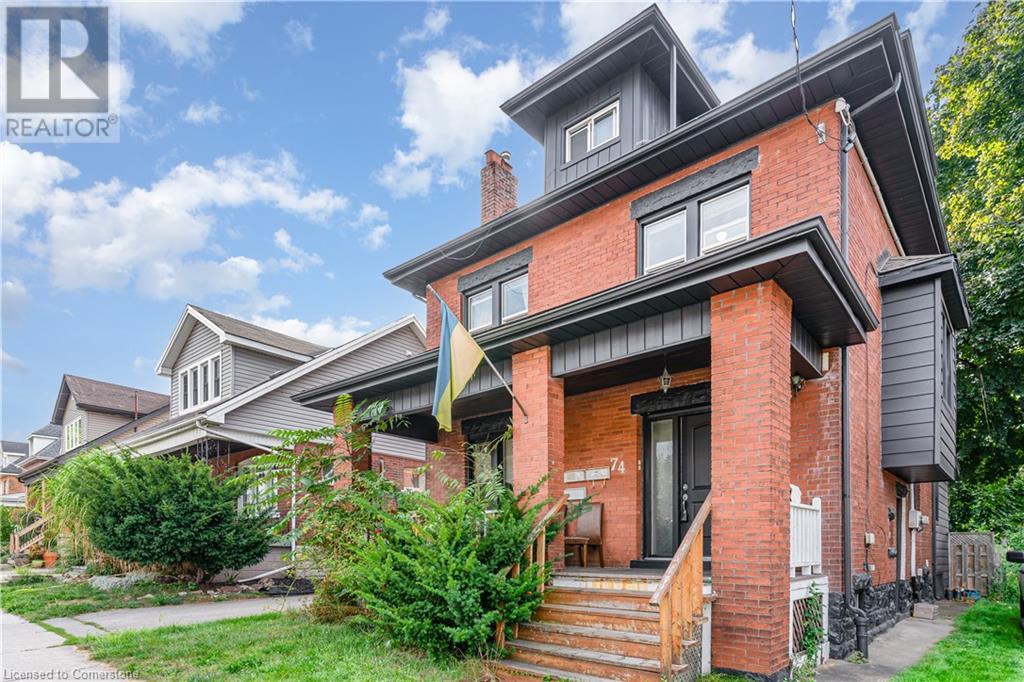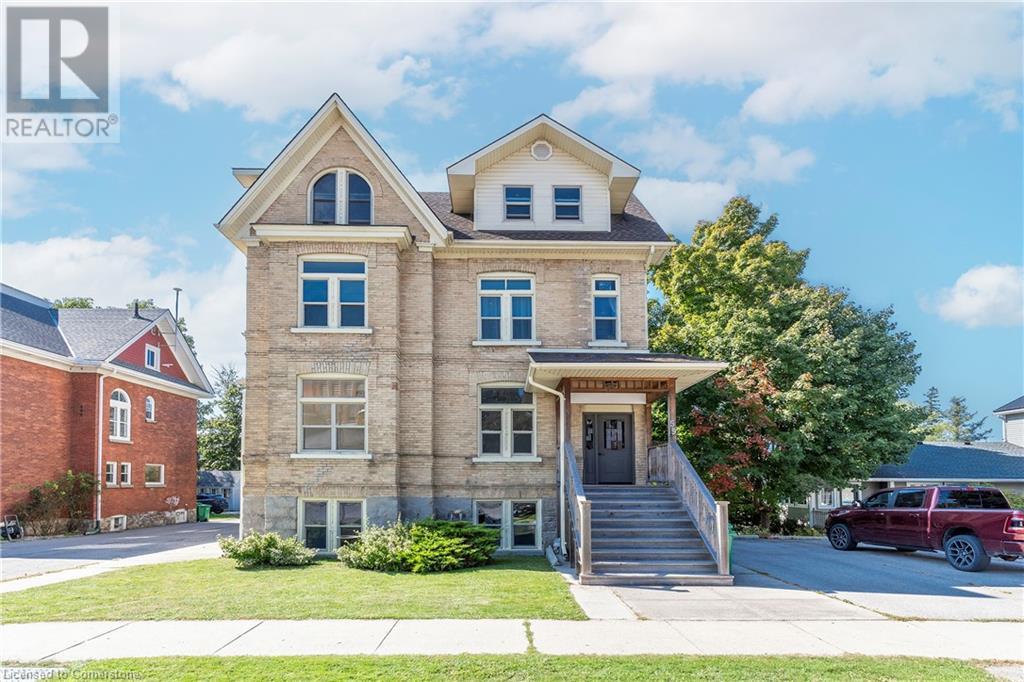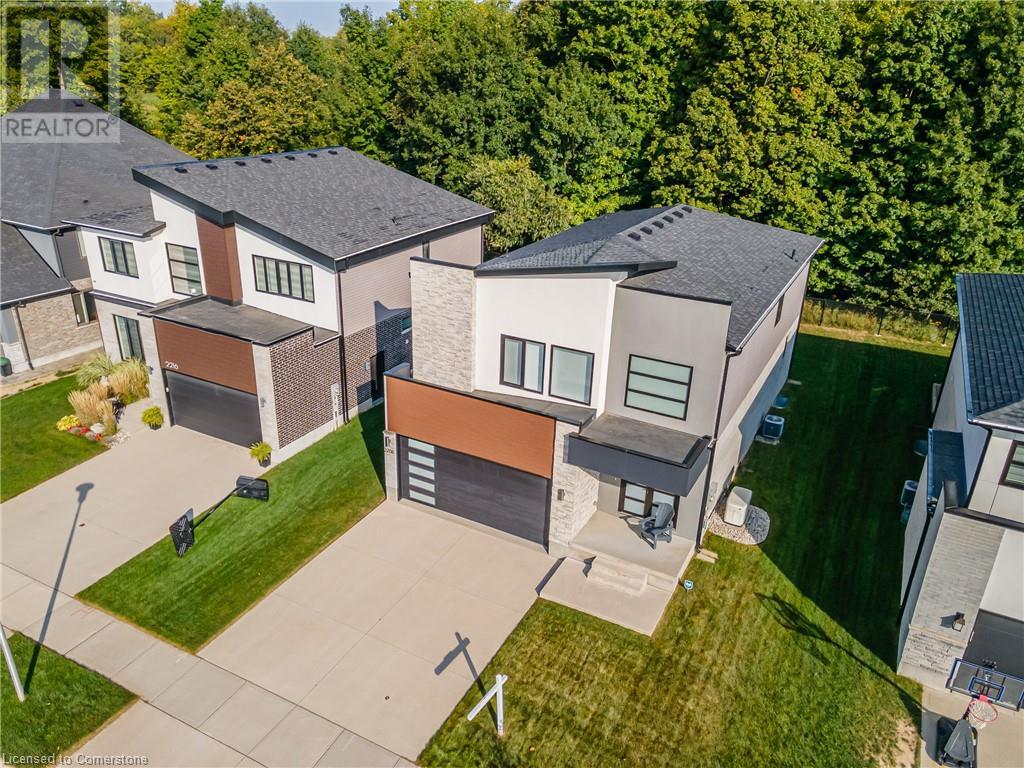589 Beechwood Drive Unit# 35
Waterloo, Ontario
Welcome home to this beautifully updated and well maintained condo in Beechwood West. Incredible value for this open plan multi level home offering 3 bedrooms, 2 bathrooms, a garage and consistently low condo fees. A spacious foyer invites you into the home, walking up to an open plan main living area with a gas fireplace feature, high ceilings and sliding doors to a private garden patio. An updated kitchen and dining space overlook this main living room. The upper level hosts 3 generous bedrooms and a refreshed main bath. The lower level offers additional living space with a family room featuring updated vinyl flooring, laundry, mechanicals and storage. Set in a quiet and friendly neighbourhood close to parks, trails, shopping and all amenities. (id:59646)
85 Spruce Street Unit# 205
Cambridge, Ontario
Welcome to Spruce Street Lofts, where historic charm meets modern living. This stunning converted textile factory offers a unique loft-style experience, boasting over 900 square feet of beautifully designed living space. Soaring 13-foot ceilings with exposed beams and oversized windows flood the space with natural light, enhancing the loft’s light and bright energy. Industrial concrete floors and exposed brick walls bring character and style to every corner of your new home. What truly sets this unit apart is its unmatched privacy and thoughtful layout. The spacious primary suite includes a private ensuite bathroom, separate from the additional powder room, offering comfort and convenience for both you and your guests. Additional perks include in-suite laundry, a cozy enclosed balcony, visitor parking, and ample street parking. Plus, a covered parking space ensures you stay warmer during those chilly Canadian winters. Nature is right outside your door, with green spaces perfect for relaxing or walking your pets. This is more than just a loft; it’s a lifestyle. Come see for yourself and discover why this unique space feels just like home. (id:59646)
10086 Hedley Drive
Middlesex Centre (Ilderton), Ontario
Take a look at this stunning acreage in Middlesex Centre! Possibilities for use of this magnificent lot are endless. Along with the charming yet updated century home, this property houses a dog kennel (2011) and a 4-acre Evergreen tree farm. Alternatively, the kennel can be easily transformed into a spacious secondary dwelling or garage/workshop. Step onto the lovely stamped concrete front porch of the home, and into the bright living space. The large eat-in kitchen is spacious with tons of storage in the walk-through pantry. The master bedroom is on the main level and has a new walk-in closet and cheater ensuite. The laundry/mud room space is also located on the main level for your convenience. There's Plenty of room for gatherings in this home, with the additional family room with separate mudroom/entrance. Upstairs you'll find 3 good sized bedrooms and 2 piece bath. Although too many to mention, the main upgrades include: Roof(2014), Furnace(2016), AC (2017) Kitchen(2022), Windows - upper (2001), main (2016) basement (2001) (id:59646)
92 Peer Court
Ancaster, Ontario
Welcome to this stunning and meticulously maintained two-story home located in the prime Ancaster Meadowlands area! This thoughtfully designed layout includes a versatile den, perfect for remote work or student studies. Throughout the home, elegant California Shutters enhance the ambiance. The splendid eat-in kitchen boasts granite countertops and modern stainless steel appliances that appear almost new. Upstairs, the master suite features an attached en-suite bathroom, complemented by granite countertops, similar to the main bathroom. This level also hosts a convenient laundry room and three additional spacious bedrooms. The fully finished basement includes a separate-entry apartment, offering a fantastic opportunity to generate additional income. The property’s professional landscaping boosts its curb appeal significantly. Although the basement is currently undeveloped, it offers ample potential for additional living space. Located conveniently close to schools, shopping centers, the 403, LINC, and other amenities, this home is ideally positioned for convenience and quality of life. (id:59646)
51 Severino Circle
Smithville, Ontario
Welcome to 51 Severino Circle featuring 3 bedrooms, 2.5 bathrooms, and over 2000 square feet of finished space! Desirable end unit located in an intimate, upscale collection of family-friendly townhomes set within the magnificent Streamside neighbourhood and perched atop the Niagara Escarpment. The main floor features impressive living space with 9 ft ceilings, large living room with gas fireplace and engineered hardwood floors, family-sized kitchen boasting granite countertops, large island with breakfast bar, and stainless steel appliances, eating area with sliding patio door to rear yard. On the second floor find your primary bedroom retreat with ensuite and walk-in closet, two large additional bedrooms, and laundry conveniently located on the same level. The fully finished basement offers a spacious rec room with wet bar and built-in storage cabinets. The backyard oasis is complete with a deck and gazebo and offers a private space to enjoy and entertain. The lot boasts mature gardens and landscaping. Attached garage with inside entry and built-in shelving. Paved driveway. Other features include central vac, gas bbq hookup, backup for sump pump, 200 amp service. Condo fee is estimated to be $130/month and includes landscaping of common areas, individual lawn irrigation (not backyard), grass cutting, snow removal (not driveway), garbage pickup, street lights and visitor parking maintenance. Come home to Smithville in the heart of Niagara! (id:59646)
74 Kenilworth Avenue S
Hamilton, Ontario
3-unit home in a fantastic Delta location! Perfect for house-hackers or to add to your investment portfolio. Walking distance to Gage Park, Schools, Ottawa St Shopping District, Restaurants, Coffee Shops, Escarpment Trails, and Transit. Quick drive to the Red Hill Valley Parkway and QEW. Each unit has in-suite laundry, 2 hydro meters and 2 separate water lines. Main floor & Basement share one hydro meter and one water line. The second and third-floor units have separate hydro and water lines. The upper unit features 2 floors of living space, 3 bedrooms + office, an updated kitchen/bath and a dining room. The main level features 2 bedrooms, an updated kitchen/bath and backyard access. The lower level has 2 bedrooms and an updated kitchen/bath and is accessed through a separate side entrance. New boiler 2022, Interior/exterior paint 2022. Long 5-car private drive and double detached brick car garage for extra parking/storage. Book your showing today! (id:59646)
74 Kenilworth Avenue S
Hamilton, Ontario
3-unit home in a fantastic Delta location! Perfect for house-hackers or to add to your investment portfolio. Walking distance to Gage Park, Schools, Ottawa St Shopping District, Restaurants, Coffee Shops, Escarpment Trails, and Transit. Quick drive to the Red Hill Valley Parkway and QEW. Each unit has in-suite laundry, 2 hydro meters and 2 separate water lines. Main floor & Basement share one hydro meter and one water line. The second and third-floor units have separate hydro and water lines. The upper unit features 2 floors of living space, 3 bedrooms + office, an updated kitchen/bath and a dining room. The main level features 2 bedrooms, an updated kitchen/bath and backyard access. The lower level has 2 bedrooms and an updated kitchen/bath and is accessed through a separate side entrance. New boiler 2022, Interior/exterior paint 2022. Long 5-car private drive and double detached brick car garage for extra parking/storage. Book your showing today! (id:59646)
8029 Silver Street
Caistor Centre, Ontario
Dream of living in the country? This 10 Acre property has it all. A large 2160 SF family home, a shop, a horse barn, a pond, and even a hazelnut tree farm! The 4 bedroom home offers hardwood floors, and an updated kitchen with walnut cabinets, quartz counters, a pot filler over the 36in gas range, and includes all of the high end appliances! The oversized dining room and family room share a 2-way fireplace, perfect for large families and entertaining a crowd. Upstairs has 4 spacious bedrooms and a renovated 4-pc bath, plus a laundry room so big it could be converted into an ensuite. Outside you'll find a wide wrap around porch perfect for spotting deer or taking in the warm glow of country sunsets. The 30'x45' shop had new concrete floors poured in 2021 and is protected with epoxy, offers 3 doors, 200 amp hydro & a newer furnace. The horse barn is a 25'x37' steel clad building with 7 stalls & a tack room, and could use a bit of TLC to be ready for horses or any other livestock you have in mind. Outback is a picturesque pond with a large dock, and a wind turbine that aerates the pond to keep it from freezing. The adjacent pump house manages all of the irrigation lines that water the 400 income producing Hazelnut trees on approx 4 acres, and more irrigation lines laid for future expansion. This unique property has so much to offer for living the country life, come and experience it for yourself! RSA (id:59646)
59 North Street
Goderich, Ontario
LOCATION LOCATION LOCATION! Calling ALL INVESTORS this property is located in the heart of Canada’s Prettiest Town. This 6 plex is close to all Goderich amenities including the downtown square and who doesn’t want to live near the beach. The main floor unit could easily be used as office space with many other offices in the area. This property offers exceptional character and has been well maintained with modern renovations and all fire code requirements. Each unit is separately metered and tenants pay all their own utilities with the exception of heat. There are five 1 bedroom units and one 2 bedroom unit. There is plenty of parking with 8 total spots, 4 per side. This home offers a great sized back yard and shed with hydro for bikes and outdoor lawn equipment. This property has a potential income of over $90,000 annually or live in one unit and rent the rest, or run your own business out of your home and still have plenty of units to rent. Enjoy everything this property has to offer with it’s great location, the 1889 character, the meticulous care that has been put in to all the renovations. Looking for history and charm but with fantastic income potential this is the property for you, DO NOT MISS THIS BEAUTY (id:59646)
34 Baldwin Street
Dundas, Ontario
Circa 1822...you read that right! For over 202 years, this home has been perched on a hill overlooking Baldwin Street and Downtown Dundas. While rich in history and listed as a home of interest, it is not a designated heritage property. This unique property offers an incredible opportunity with over 2800 square feet spread across three floors, including great ceiling height front he walk-out basement. Whether you wish to restore the property to its original grandeur as a spacious single-family home, create a space with income potential, or even consider a new development, the possibilities are vast for the diligent buyer. Located just steps from downtown Dundas, you will find great schools, shops, and nature trails nearby, with a short drive to McMaster University and convenient highway access. Discover the charm and potential of this very special home in an incredibly convenient location. (id:59646)
2208 Red Thorne Avenue
London, Ontario
NO REAR NEIGHBOURS! Elegance and prestige, simplicity and exquisiteness barely describe this 6-year-old beauty in the highly desirable Foxwood Crossing neighbourhood of Lambeth, that backs on to green space full of deer, birds, chipmunks and all kinds of beautiful wildlife. This whole home offers a unique European design from its curb appeal, to the kitchen design to the windows which tilt or fully open. With nearly 2900 sq ft above grade, plus over 1000 finished sq ft below grade, this home is suitable for extended or blended families. Tons of natural light flooding the home, 4 large bedrooms, 3.5 bathrooms, a kitchen fit for any chef with floor to ceiling, modern cabinetry, an extended countertop offering an eat at island, a breakfast area plus a separate dining area, make it perfect to host all your family gatherings. Main floor is also home to a 2-pc bath, laundry room and garden door to the backyard, which backs on to a tranquil and peaceful treed lot. Upstairs are the 3 bedrooms, a full bathroom, plus the primary bedroom with its own ensuite and walk-in closet. There is also space for your home office in the large loft area. The newly finished basement offers a rec room, a 3-piece bath and a rough in kitchen area for future use. You'll also find additional perks such as smart speakers throughout and fully wired HDMI plus a 10w generator for your added piece of mind. Flexible closing date. (id:59646)
145 South Creek Drive Unit# A5
Kitchener, Ontario
Welcome to A5-145 South Creek Dr, an exquisite 3-bedroom, 3.5-bathroom townhome nestled in a vibrant and family-friendly community. This home offers the perfect blend of style, convenience, and modern comfort, making it an ideal choice for growing families or professionals seeking easy access to amenities and the highway. The open-concept main floor is designed for seamless living and entertaining. The bright and spacious living room connects effortlessly to the dining area and a kitchen that is equipped with modern appliances, sleek countertops, and ample storage, catering to both casual meals and formal dinners. From the living room, step out onto the deck, where you can enjoy outdoor dining or simply unwind – a private retreat for kids and pets to play safely. The upper level is home to three generously sized bedrooms. The primary bedroom is a true sanctuary, featuring a luxurious ensuite bath and a spacious walk-in closet, providing the comfort and privacy you deserve. Two additional bedrooms offer versatility for children, guests, or a home office, each with easy access to their own full bathroom. A fully finished basement adds even more living space, including a recreation area and an additional full bathroom, perfect for a home gym, media room, or playroom. Located just minutes from Groh Public School, this home is in a prime location for families with young children. The surrounding neighbourhood offers a wealth of amenities, including parks, playgrounds, a public library, and places of worship. Shopping and dining options are also just a short drive away, ensuring that all your daily needs are met. With easy access to Highway 401, commuting to nearby cities is a breeze, making this home perfect for those seeking both convenience and tranquility. Don’t miss out on the opportunity to make this modern townhome your own. (id:59646)













