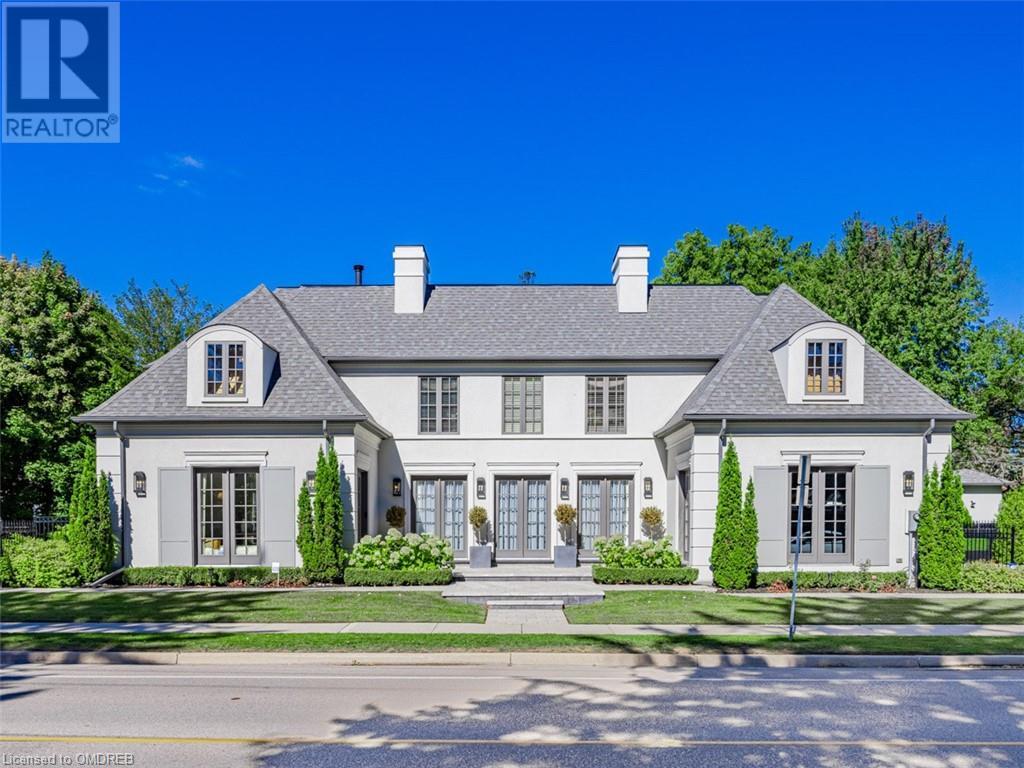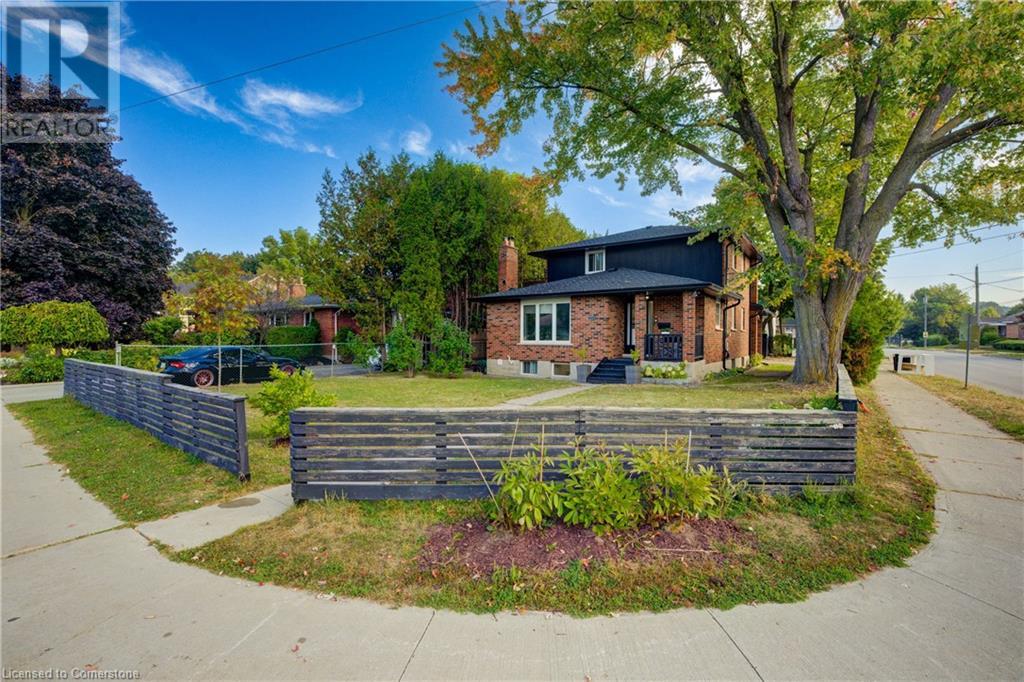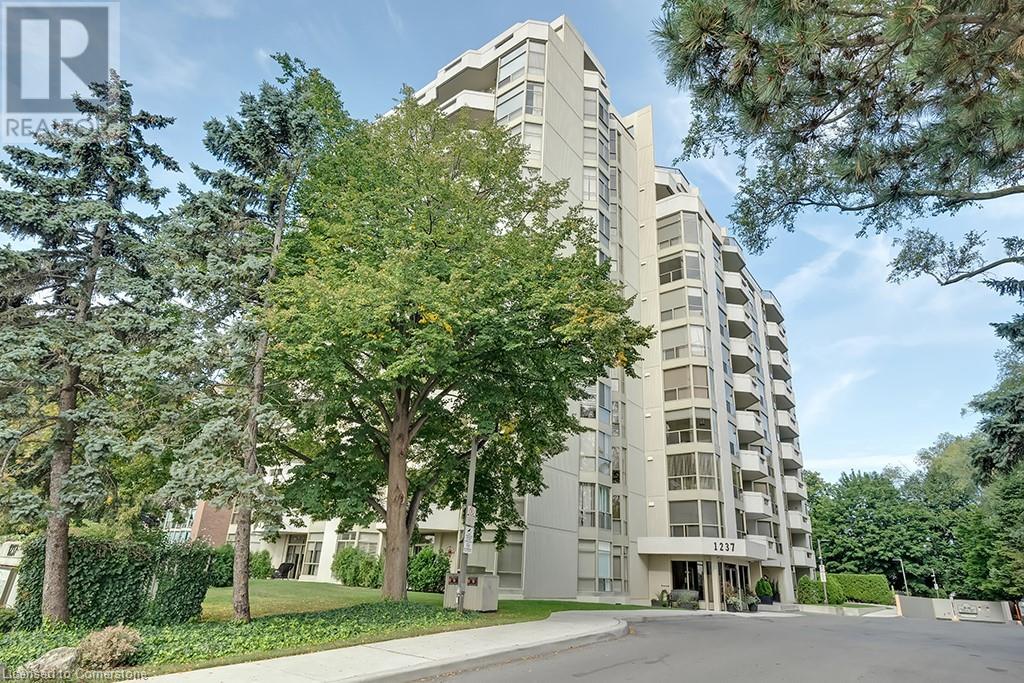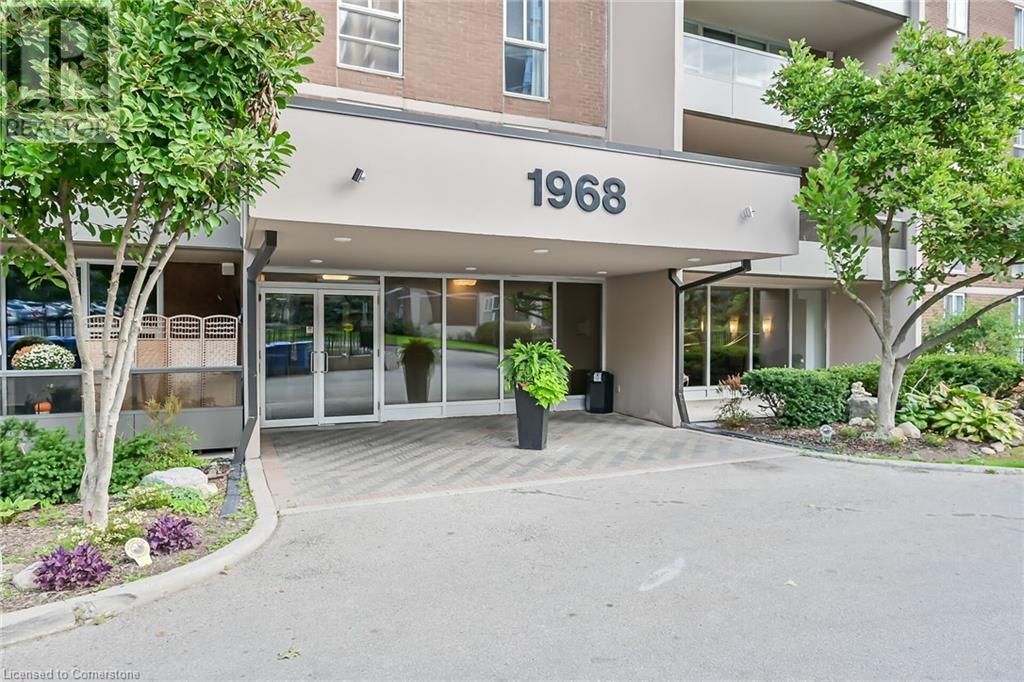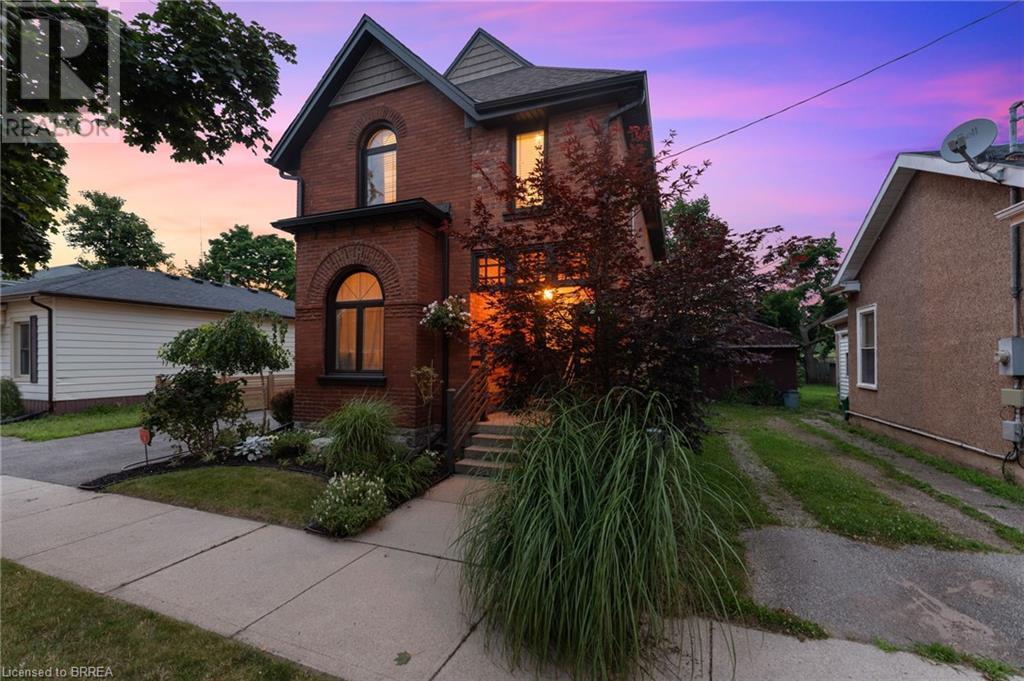393 Maple Grove Drive
Oakville, Ontario
Nestled within one of Oakville's esteemed neighborhoods, this exceptional residence epitomizes luxury living. Boasting proximity to the lake, renowned schools, tennis courts, parks, and various amenities, this property offers a blend of convenience and exclusivity. Upon entering, guests are welcomed by an exquisite interior spanning over 5,000 square feet of above-grade living space. The detached home showcases a distinctive architectural design and impeccable artisanship, radiating elegance. Crafted to emulate a lavish retreat, the residence features an array of amenities including an in-ground pool, hot tub, backyard putting green, a meticulously landscaped outdoor area complete with a bathroom and shower. Inside this dream showhome offers ample space for entertaining. In the kitchen, grey-blue cabinets with black uppers pair beautifully with a sleek quartz countertop and backsplash for a modern industrial look. A two-storey hallway connects the kitchen to the rest of the main floor and offers drama of its own with rich velvet drapes and a series of French doors. Enjoy this one of a kind basement including a bowling alley, a gym room, open-concept media room and a 5th guest bedroom. (id:59646)
1811 Sawmill Road
Conestogo, Ontario
Tucked away on a secluded lot in the heart of Conestogo, 1811 Sawmill Rd. offers a perfect blend of modern luxury and natural serenity. This 4-bedroom, 4-bathroom home is packed with standout features including vaulted ceilings, a loft office, a private gym area behind the garage, a peaceful backyard lily pond and an outdoor fire pit, creating a one-of-a-kind retreat close to the city. When you step into the bright open living room area, you will be immediately struck by the soaring vaulted ceilings and large windows that flood the space with natural light. There is a stunning natural stone gas fireplace with a floor-to-ceiling mantel that creates a cozy, inviting atmosphere, perfect for relaxing or hosting guests. The adjoining kitchen is equally impressive featuring elegant quartz countertops, stainless steel appliances, white cabinetry, a central island ideal for meal prep, family breakfasts, or casual gatherings. Above the kitchen you will find a loft office that overlooks the main living area offering a quiet, inspiring space to work or study from home. The main floor also includes two spacious bedrooms and a full bathroom and behind the garage, you’ll find a separate gym area providing a separate space for your fitness routine. Upstairs, the primary suite offers a private oasis with a walk-in closet and a luxurious 4 pcs ensuite bathroom with double sinks. The fully finished walkout basement adds even more living space with an additional bedroom, 3 pcs bathroom, a rec-room with a second gas fireplace plus a flexible area that could be used for a games room, future kitchen, or guest suite. Stepping outside into the huge backyard, you will find a beautiful pond, deck, a cozy fire pit and lots of space for the kids and pets to play. It's also perfect for outdoor gatherings, BBQing, or having quiet evenings under the stars. This home offers the best of country living while being just minutes from Waterloo, St. Jacobs, and Kitchener. (id:59646)
7 Peppler Street
Waterloo, Ontario
Own a prime commercial property in the heart of Uptown Waterloo, a vibrant hub for commerce, culture, and tourism in one of Canada's fastest-growing Census Metropolitan Areas. This meticulously maintained detached bungalow features an expansive storefront, a well-appointed kitchen, two versatile prep rooms, and a convenient 2-piece bathroom on the main level. Downstairs, you'll find a spacious office, ample storage space, and a modern 3-piece bathroom/laundry area. Positioned at the high-visibility intersection of Erb Street East and Peppler Street, with unmissable exposure along busy Erb Street, this property is strategically located for success. Recent updates include new windows, with most replaced in 2020. The building is equipped with central air, a 200 Amp electrical service, owned water softener, tankless water heater, and a garage. Parking is available in the property's driveway, with additional street parking in front. The ION LRT stop is just a short 6-minute walk away, offering exceptional accessibility for both customers and employees, whether arriving by car or public transit. Currently operating as a thriving cake and bakery business, this property underwent extensive renovations in 2020. Brand new porch/steps 2024. Zoned for Uptown Commercial Core (U1), it accommodates a diverse range of businesses. Alternatively, seize the unique opportunity to acquire a well-established, turnkey cake and bakery business along with the freehold building, contact Listing Agent for more info. PLEASE DO NOT GO DIRECT. (id:59646)
251 Metcalfe Street
Guelph, Ontario
Nestled just south of Speedvale, this beautiful red brick home (with an accessory apartment) offers the perfect blend of classic charm and modern updates. Featuring a new roof, and soffits/eaves, newer windows, and abundant parking—including a double car garage and additional space at the side—this property provides room for everyone. Upon entering through the covered front porch, you'll find a convenient main-floor laundry hidden in a closet. A full three-piece bathroom is nearby, and the home opens into a large, flexible living space perfect for dining, relaxing with family, or setting up a study hall. The additional living room, which could also be used as a main floor bedroom, features a stunning fireplace and a large window, offering views of the mature, tree-lined street. The second floor boasts four spacious bedrooms, sharing an updated main bathroom. The stairway is naturally lit by a sun tunnel, adding warmth and welcoming brightness to the space. For added privacy and relaxation, step out onto the elevated second-floor porch—ideal for some quiet time or outdoor enjoyment. In addition to its expansive main living areas, this property is a proper duplex with an accessory dwelling in the basement. The basement studio offers a flexible living arrangement, whether for family members or as a potential income suite to assist with the mortgage. With an updated kitchen, plenty of natural light, and the advantage of no neighboring house on one side, this home is as inviting as it is versatile. Located a short distance from downtown Guelph and close to universities, this is the perfect home for families or friends, with ample parking and an ideal location. Don’t miss out on this unique opportunity! (id:59646)
251 Metcalfe Street
Guelph, Ontario
Nestled just south of Speedvale, this beautiful red brick home (with an accessory apartment) offers the perfect blend of classic charm and modern updates. Featuring a new roof, and soffits/eaves, newer windows, and abundant parking—including a double car garage and additional space at the side—this property provides room for everyone. Upon entering through the covered front porch, you'll find a convenient main-floor laundry hidden in a closet. A full three-piece bathroom is nearby, and the home opens into a large, flexible living space perfect for dining, relaxing with family, or setting up a study hall. The additional living room, which could also be used as a main floor bedroom, features a stunning fireplace and a large window, offering views of the mature, tree-lined street. The second floor boasts four spacious bedrooms, sharing an updated main bathroom. The stairway is naturally lit by a sun tunnel, adding warmth and welcoming brightness to the space. For added privacy and relaxation, step out onto the elevated second-floor porch—ideal for some quiet time or outdoor enjoyment. In addition to its expansive main living areas, this property is a proper duplex with an accessory dwelling in the basement. The basement studio offers a flexible living arrangement, whether for family members or as a potential income suite to assist with the mortgage. With an updated kitchen, plenty of natural light, and the advantage of no neighboring house on one side, this home is as inviting as it is versatile. Located a short distance from downtown Guelph and close to universities, this is the perfect home for families or friends, with ample parking and an ideal location. Don’t miss out on this unique opportunity! (id:59646)
1030 King Street W Unit# 1115
Toronto, Ontario
King West's Finest At Dna3 Condos. This 1 Bedroom + Formal Den Suite. Impressively Offers An Expansive 630 Sq ft Open Concept Living Area Perfect For Entertaining. The modern kitchen is a culinary chef's Dream With S/S Appliances, a Granite Counter, Backsplash & Breakfast Island. A Large Master Oasis For Relaxing. Den Can Be A Second Bed/Office Area. Open Concept Living W/Access To The Outdoors Showcasing The Beautiful City Views For Your Enjoyment. (id:59646)
1205 Lamb's Court Unit# 13
Burlington, Ontario
Welcome to this beautifully updated 2-storey, 3-bedroom townhouse in Burlington's sought-after Maple neighborhood. This home boasts an open-concept layout with fresh, stylish finishes throughout. The main floor features a bright, spacious living area complete with a wood burning fireplace for those cold, wintery days. Upstairs, you’ll find the convenience of your kitchen, dining room and two bedrooms. The primary bedroom offers a private balcony, spacious walk in closet and ensuite. Enjoy the convenience of a private backyard space, ideal for relaxing or outdoor dining. Located just minutes from Spencer Smith Park and all essential amenities, this townhouse offers both comfort and a prime location for a vibrant lifestyle. Don't miss out on this fantastic opportunity! Upgrades include furnace (2021), hot water heater (2021), engineered hardwood on the main and second floors. (id:59646)
62 Henley Drive
Stoney Creek, Ontario
SPACE FOR THE ENTIRE FAMILY…INCLUDING THE INLAWS!! MULTI-GENERATIONAL AT ITS FINEST! WELCOME TO 62 HENLEY DRIVE IN THIS PREMIUM STONEY CREEK NEIGHBOURHOOD. STELLAR 5 LEVEL BACKSPLIT OFFERS 4+1 BEDROOMS, 3 BATHS & 2 FULL KITCHENS! LOVINGLY MAINTAINED, BRIGHT & INVITING INTERIOR IS VERY DECEIVING; JUST OVER 3400 SQUARE FEET OF LIVING SPACE INCLUDING THE 5TH LEVEL! GLEAMING HARDWOOD, NEUTRAL CERAMICS, LG WINDOWS WITH RECENT STEEL FRONT DR & SIDELITES. 100 AMP ELECTRICAL ON BREAKERS, HUGE CANTINA UNDER THE FRONT PORCH & OVERSIZED SHED FOR STORAGE. FULLY FENCED REAR YARD WITH CONCRETE PATIO & INTERLOCK DOUBLE DRIVE. FOR THE ADVENTURER IT ALSO OFFERS THE OPTIMUM SIDE AREA FOR BOAT OR BIKE STORAGE! GREAT FOR GROWING FAMILIES & ENTERTAINERS; IT’S THE PERFECT PLACE TO CALL HOME! BEAUTIFUL, MATURE AREA, CONVENIENT TO ALL AMENITIES; FORTINOS, TRANSIT, TRAILS, LAKEFRONT PICKLE BALL COURTS, SCHLS & NR QEW HWY (MINUTES TO REDHILL/403/407 & GO TRAIN STATIONS). YOU WILL WANT TO BOOK YOUR APPOINTMENT TO SEE THIS LOVELY HOME & MAKE IT YOUR OWN IN TIME FOR THE HOLIDAYS!! (id:59646)
3537 Eton Crescent
Niagara Falls, Ontario
Welcome to your dream home! Nestled in a serene neighbourhood, this stunning 3-bed 2.5-bath home is designed for comfort & style. You are welcomed home by the beautifully crafted deck by Hickory Dickory Decks, Complemented by large planter boxes that enhance the outdoor space. Upon entry you are greeted by custom-made sliding closet doors in the foyer, adding a unique touch to the space. The main floor features convenient laundry facilities and a spacious kitchen, complete with an inviting island and a small pantry-perfect for culinary adventures. Cozy up in the living area by the wood-burning Volcano Plus fireplace, surrounded by soaring roof-high windows that fill the room with natural light, The master is a true retreat with its own ensuite and a walk-in closet. Throughout the home, California shutters provide both privacy and elegance. Venture downstairs to find a partly finished basement featuring a gas fireplace with customizable settings for ambience. Handyman not forgotten with a separate area perfect for a workshop. Step outside to your very own oasis with a heated saltwater pool, perfect for your enjoyment. With an attached two-car garage and six additional driveway spots, parking is a breeze. Plus, you'll love the unbeatable location just minutes away from various schools, parks and groceries making it perfect for families. The nearest transit stop a 2 minute walk, offers easy access to the city. Don't miss your chance to call this extraordinary property home! (id:59646)
152 Homewood Avenue
Kitchener, Ontario
This exceptional property offers a prime investment opportunity with strong potential for urban redevelopment. INCLUDES 152, 150 HOMEWOOD AND 0.676 ACRES OF LAND (3 PINS). Spanning a total of 2.647 acres, the site combines historic charm with modern practicality, including multiple residential units and an office building. The main building features 7 apartments, while the character-filled 152 Homewood residence, built in 1925, provides 2 additional units. A single-family home at 150 Homewood, built in 1940, is also part of the offering. The office building, with its raised basement and abundant natural light, has the potential to be converted into two more apartments. With parking for over 20 vehicles including a 4 car garage, each residential unit is outfitted with a fridge and stove, and a coin-operated laundry is available on-site. The property includes 0.676 acres of serene, park-like grounds at the rear, with a private, grassy, tree-lined area that borders the Iron Horse Trail, providing access to nearby bike paths and Victoria Park. Investors are advised to perform their due diligence with the City of Kitchener regarding redevelopment options. Detailed information on plumbing, electrical systems, heating, and repairs can be found in the Supplemental Documents. Don’t miss this rare chance to invest in a prime Kitchener location. (id:59646)
6782 Leslie Lane
Hollen, Ontario
Welcome to Hollen, walking distance to Lake Conestogo. This small hamlet is a great example of a friendly community, where neighbors help neighbors. This beautiful four bedroom home offers; a large four car attached garage, basement entrance from the garage, main floor laundry, cathedral ceilings, ceiling fans, central vac, central air conditioning, very functional kitchen with a two level island, large living room that opens to a hug deck, exposed timber ceiling, deck that wraps around two sides of the house for breath taking sun sets, two large main floor bedrooms, partially finished basement with 9' ceilings, large open rec-room, wood stove, two more bedrooms, walk out and walk up. In floor heat in the basement, attached car garage and detached garage (25x23). Generator connection outside garage just in case. This one acre property will give your family many years of memories, contact your Realtor for you private introduction to this beautiful property. (id:59646)
139 Fisher Mills Road
Cambridge, Ontario
PRICED TO SELL. Exciting Opportunity Awaits! Calling all first-time buyers, families, and savvy investors! Dive into the vibrant Cambridge detached housing market with this charming 3-bedroom, 1-bath gem in the sought-after Hespeler neighbourhood. Featuring a spacious lot and a detached garage, this home boasts a recently updated kitchen and 4-piece bath, while the rest is a canvas for your imagination! With fantastic amenities just around the corner, don’t miss your chance—book your showing today and unlock the ultimate potential of your new home! (id:59646)
15 St Leger Street
Kitchener, Ontario
Discover timeless charm and modern comfort at 15 St. Ledger Street, a stunning century home ideally located near Centre in the Square and downtown Kitchener. This beautifully maintained home boasts classic character with its original woodwork, high ceilings, and intricate detailing throughout. The property offers one spacious bedroom on the main floor, three additional bedrooms on the second floor, and an optional 5th bedroom in the fully finished attic, providing ample space for family living or creative use as an office or flex space. With 2 full bathrooms—one conveniently located on the main floor and another upstairs—the layout is both functional and inviting. The home has been thoughtfully updated with modern conveniences, including a high-efficiency furnace and central A/C to keep the home comfortable throughout the seasons. The addition of a 50-year warrantied metal roof offers peace of mind, combining durability with low maintenance. Most of the windows have also been replaced with energy-efficient double-pane windows, improving insulation and reducing energy costs. The outdoor space is just as welcoming, with a quaint backyard perfect for relaxing or entertaining. Enjoy the vibrant neighborhood, with quick access to all amenities, including shopping, dining, and entertainment, as well as easy access to major highways for convenient commuting. This home truly offers the perfect blend of classic elegance and modern updates, providing both style and comfort in a prime location. Don’t miss your chance to own this piece of Kitchener’s history! (id:59646)
1237 North Shore Boulevard E Unit# 407
Burlington, Ontario
Updated 1 bedroom + den suite at 'Harbour Lights' in prime downtown Burlington location! 1,175 sq.ft. Steps from the lake, waterfront park, restaurants, shops, highway access and hospital. Upgraded eat-in kitchen with quartz and stainless steel appliances. Primary bedroom with beautifully updated 5-piece ensuite. Spacious den with loads of natural light, updated second bathroom, in-suite laundry, recent luxury vinyl flooring throughout and large balcony with sought-after SW exposure. Building amenities include an outdoor pool, party room, games room, exercise room, workshop, sauna and underground visitor parking! 1 bedroom + den, 2 bathrooms, 1 underground parking space and 1 storage locker. (id:59646)
1968 Main Street W Unit# 401
Hamilton, Ontario
Bright, clean and beautifully maintained condo with stunning ravine views in the highly sought after C building at Forest Glen. Spacious living room and dining room feature crown moulding, hardwood floors and overlook the ravine. Updated kitchen cupboards and countertops. Large primary bedroom with walk in closet. Second bedroom currently set up as a TV room/den. Spacious storage room in suite. The building houses a swimming pool, party room, hobby room, craft room and soon e added gym. Contact L.A. regarding special assessment. (id:59646)
50 Ball Street
Tillsonburg, Ontario
Be ready to call this one HOME! Perfect for families or first time home buyers this fantastic 3+1 bedroom, 1.5 bath home has many great features. Painted in modern neutral tones it brings brightness throughout to create an inviting atmosphere. There are 3 bedrooms upstairs and a den on the main floor which could also be used as a bedroom. The cozy family room off the dinette and kitchen allow for ample space for family gatherings. Patio doors lead to a vast deck where you can enjoy your morning coffee as the sun comes up and watch the children play in the massive back yard. Need extra living space? The basement offers a large recreation room, laundry room and storage room. This home is situated on a quiet street and in walking distance to many amenities. Make this home yours! Measurements are approximate. (id:59646)
68 Richmond Street
Brantford, Ontario
This stunning century home has been thoughtfully updated for modern living, offering over 1,486 square feet of cozy space. With three spacious bedrooms and 2.5 bathrooms, it's ready for you to move in—ideal for any family. The main floor layout is perfect for entertaining and spending time with loved ones. Set on a generous 100-foot deep lot, the property features a fully fenced yard and a large four-car driveway. Its excellent location provides easy access to amenities, highways, and schools, making it a delightful and convenient place to call home. Just pack your bags and move right in! (id:59646)
1030 Ducharme Street
Windsor, Ontario
Nestled in a sought-after South Windsor neighbourhood, this spacious family home is ready for its next chapter. Set on an impressive 75 x 200 lot with mature trees, the property features a detached double garage and a beautifully fenced yard with a large patio. Inside, you'll find a large living room with a gas fireplace and vaulted ceilings, creating a warm and inviting atmosphere. The eat-in oak kitchen boasts granite countertops, stainless steel appliances and a gas stove top. With three generously sized bedrooms and two full bathrooms, the home offers both comfort and room to grow. Additional highlights include a standby Generac generator and a convenient grade entrance leading to the family room. Don’t miss out on this exceptional opportunity! (id:59646)
2 Worton Avenue Unit# 4
Guelph, Ontario
Welcome home to this stunning 3 bedroom 2 bathroom townhome situated in a small quiet enclave and close to all amenities. Brightly lit entrance, with a few steps up to the cosy living room adorned with hardwood flooring, a woodstove style gas fireplace, soaring two-story ceiling with windows, and sliding glass doors overlooking the private perennial filled backyard and stone patio, perfect for relaxing or entertaining. A ductless heating/ac system keeps the temparature perfect in all seasons. The beautifully updated Kitchen showcases bright white cabinetry, generous storage and counter space and stunning dark laminate flooring. In addition on this level is a separate dining room with hardwood flooring and overlooks the family room. The Upper level features a large primary bedroom with wall-to-wall closet, ceiling fan, and an additional ductless heating/AC unit for this level. Two additional bright bedrooms and a 4 piece bathroom complete the upper level. The lower level has an additional finished recreation room, laundry and 3 piece bathroom. Convenient inside entry to the single car garage and ample visitor parking. (id:59646)
94 East 35th Street
Hamilton, Ontario
Attn: First Time Buyers or Investors. 2.5 Storey with in-law setup, 2 kitchens 2 bath, 4 br. in family friendly central mountain location steps to mountain brow walking trails, Mountain Drive Park and Juravinski Hospital. Parking for 2 cars and fully fenced yard with deck off kitchen. Recent renos include 24 front and rear porch shingles and soffit, 21 Furnace, shingles main house Don't delay book your private viewing now. High walk score, close to schools, parks, shopping, transportation and amenities. Move in ready with nothing to do but enjoy! This home is priced to sell and won't last and rarely are available in this area, call now before it's gone. (id:59646)
384 Diltz Rd Road
Dunnville, Ontario
Ideal family home in the country minutes to town North of Dunnville. Bathroom on both levels-large living room with pine floors and patio doors to large 22x25 concrete pad with fenced side yard. One bedroom on main floor with main floor laundry. Upgrades include siding 2018, roof shingles 2018, main floor bathroom 2018 and kitchen 2019. An excellent 32x40 workshop with concrete floor - electricity and heat. Open fields to the back and only 1 side neighbour. Very secluded with many mature trees to the South. 35 minutes to Grimsby. (id:59646)
3347 Hannibal Road
Burlington, Ontario
Welcome to 3347 Hannibal Rd. located in a quiet, sought-after Palmer neighbourhood in Burlington within walking distance to parks, schools, shopping and public transit. This newly updated 3 bedroom, 2 bath home has loads of room for a growing family. The convenient one level living floor plan is thoughtfully laid out and offers generous sized primary rooms. Gleaming hardwood floors throughout and huge bright windows offering tons of natural light to this open concept living space. The massive modern chef kitchen is perfect for any foodie equipped with a large island with seating for 4+, wall ovens, stainless steel hood vent and high end appliances. This space will impress even the pickiest of tastes! The primary bedroom has ensuite privileges to a 4-piece bathroom and an oversized walk in closet. An additional updated 4-piece bathroom to accommodate the 2 other large bedrooms. The very large fully fenced private backyard and a rear patio area for your enjoyment complete this beautiful home. This home offers garage parking for one vehicle and additional driveway parking as well. This family-friendly home and neighbourhood offers everything you need. Looking for A+ tenant, letter of employment, application, credit check and supporting documentation is necessary. (id:59646)
123 Lincoln Street Unit# 110
Welland, Ontario
Brand new condo with beautiful views of the Welland Canal! A Boutique building featuring a total of only 15 units! This building has been thoughtfully designed. Fantastic, open concept floorplan with 9-foot ceilings and quality finishes throughout. This unit boasts 2 bedrooms, 2 full bathrooms and is approximately 1200 square feet plus a spacious walk-out patio leading to the canal! Includes 1 parking spot. Stainless steel appliance, quartz counter tops and premium build quality. Conveniently close to all amenities. (id:59646)
67 Frasson Drive
Guelph, Ontario
Welcome to 67 Frasson Drive, a beautiful FREEHOLD 3-bedroom townhouse nestled in the desirable Grange Rd neighbourhood! The ideal setting for young professionals or families looking to settle down in a family-friendly community. Step inside to a welcoming foyer with a double closet, providing ample space to keep your shoes & coats organized. The open-concept main floor seamlessly integrates the living, dining & kitchen areas. The modern eat-in kitchen features sleek cabinetry, stainless steel appliances, elegant quartz countertops and a centre island with bar seating–perfect for casual dining or social gatherings. Adjoining the kitchen, the spacious living room boasts beautiful laminate floors & large sliding glass doors leading out to a lovely, mostly fenced backyard, offering a private outdoor oasis for relaxing, gardening or playing with the kids. A convenient powder room completes the level. Upstairs, the second floor features an impressive primary bedroom with an abundance of natural light pouring through multiple large windows & massive walk-in closet to satisfy all your storage needs. The luxurious ensuite bathroom offers a large vanity & spacious walk-in shower. 2 additional generously sized bedrooms, each with double closets, share a well-appointed 4pc bathroom with a tiled shower/tub combo. For added convenience, the second-floor laundry room makes household chores a breeze! The unfinished basement presents a fantastic opportunity for future expansion–create a home office, playroom, gym or additional living space that suits your needs. 67 Frasson Drive is ideally located just steps from Joe Veroni Park, perfect for morning jogs, leisurely strolls or weekend playdates. You are also within walking distance to the Guelph Public Library, O’Connor Lane Park, Ken Danby Public School & Holy Trinity Catholic School. With all essential amenities just minutes away, including shopping, dining & entertainment, everything you need is within reach! (id:59646)

