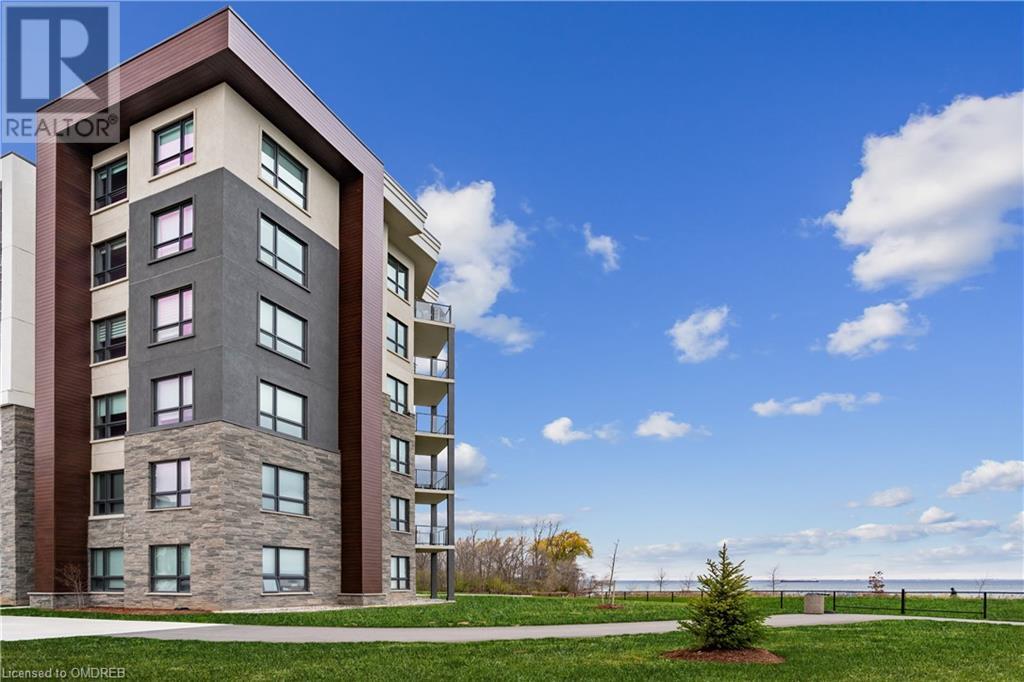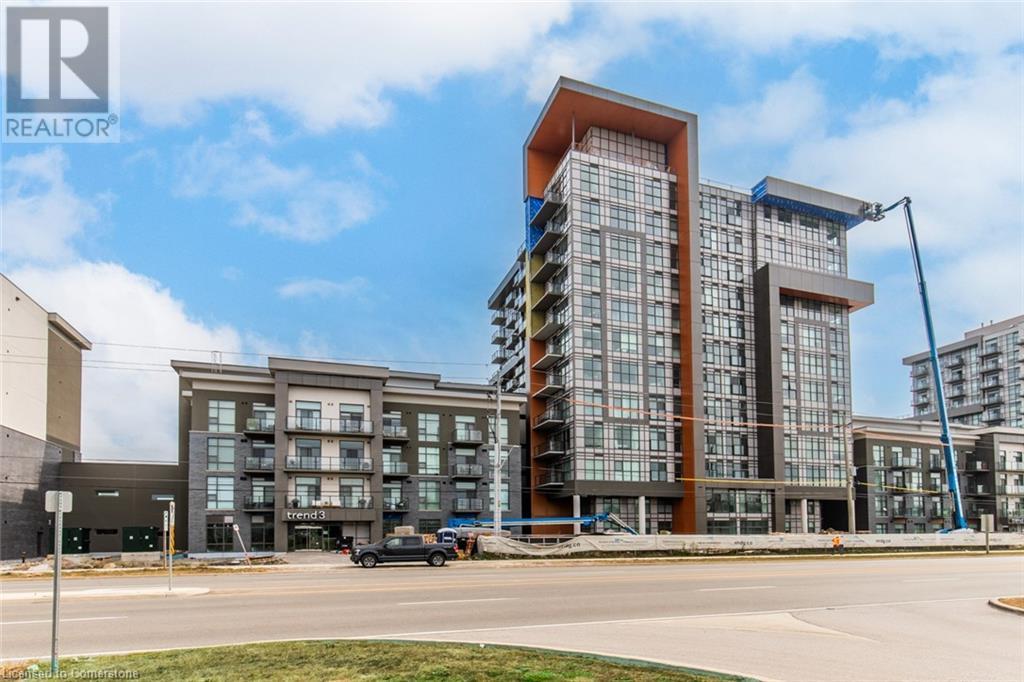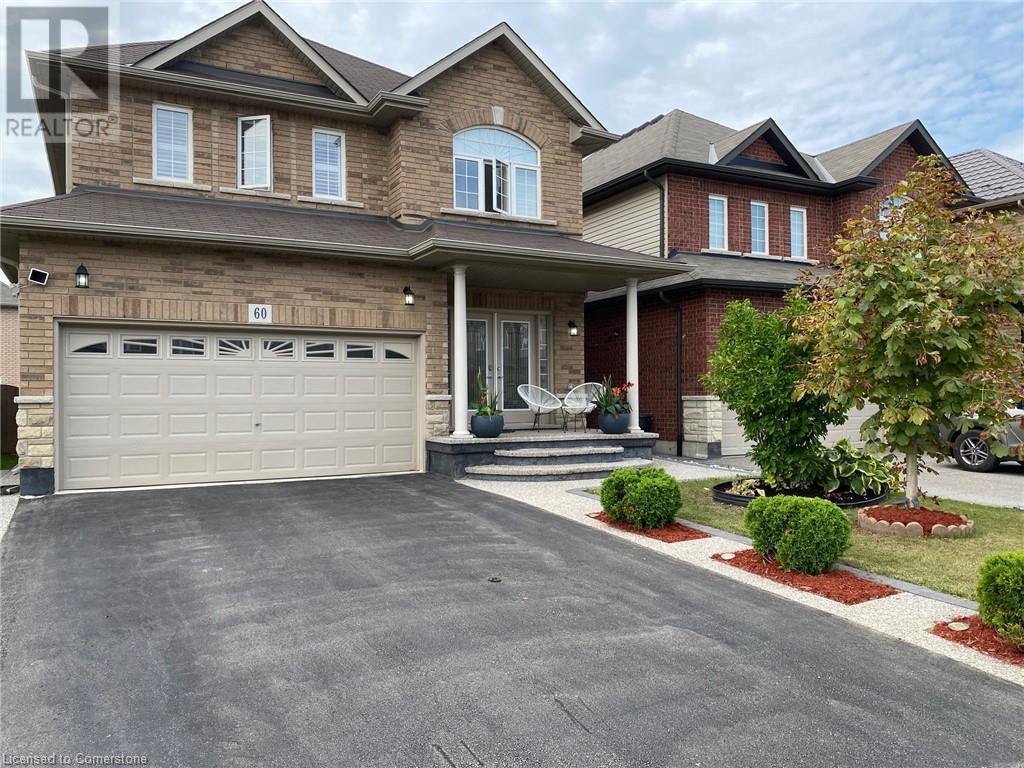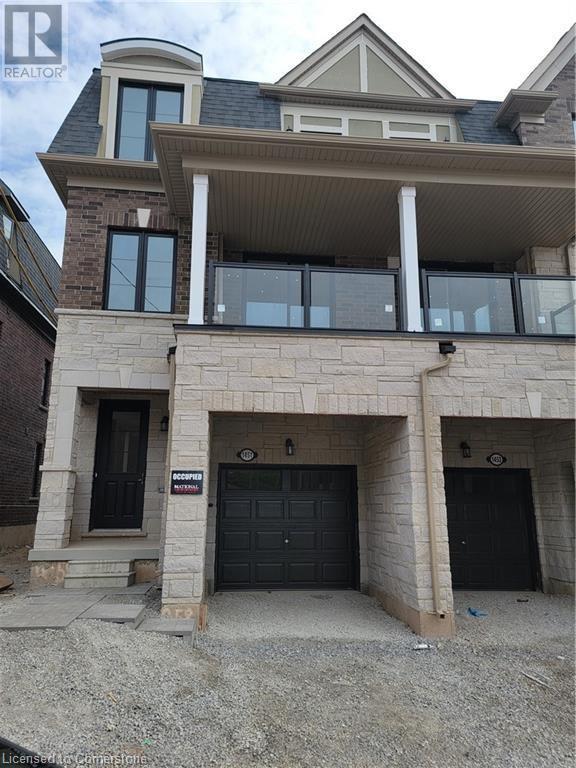1030 Ducharme Street
Windsor, Ontario
Nestled in a sought-after South Windsor neighbourhood, this spacious family home is ready for its next chapter. Set on an impressive 75 x 200 lot with mature trees, the property features a detached double garage and a beautifully fenced yard with a large patio. Inside, you'll find a large living room with a gas fireplace and vaulted ceilings, creating a warm and inviting atmosphere. The eat-in oak kitchen boasts granite countertops, stainless steel appliances and a gas stove top. With three generously sized bedrooms and two full bathrooms, the home offers both comfort and room to grow. Additional highlights include a standby Generac generator and a convenient grade entrance leading to the family room. Don’t miss out on this exceptional opportunity! (id:59646)
2 Worton Avenue Unit# 4
Guelph, Ontario
Welcome home to this stunning 3 bedroom 2 bathroom townhome situated in a small quiet enclave and close to all amenities. Brightly lit entrance, with a few steps up to the cosy living room adorned with hardwood flooring, a woodstove style gas fireplace, soaring two-story ceiling with windows, and sliding glass doors overlooking the private perennial filled backyard and stone patio, perfect for relaxing or entertaining. A ductless heating/ac system keeps the temparature perfect in all seasons. The beautifully updated Kitchen showcases bright white cabinetry, generous storage and counter space and stunning dark laminate flooring. In addition on this level is a separate dining room with hardwood flooring and overlooks the family room. The Upper level features a large primary bedroom with wall-to-wall closet, ceiling fan, and an additional ductless heating/AC unit for this level. Two additional bright bedrooms and a 4 piece bathroom complete the upper level. The lower level has an additional finished recreation room, laundry and 3 piece bathroom. Convenient inside entry to the single car garage and ample visitor parking. (id:59646)
94 East 35th Street
Hamilton, Ontario
Attn: First Time Buyers or Investors. 2.5 Storey with in-law setup, 2 kitchens 2 bath, 4 br. in family friendly central mountain location steps to mountain brow walking trails, Mountain Drive Park and Juravinski Hospital. Parking for 2 cars and fully fenced yard with deck off kitchen. Recent renos include 24 front and rear porch shingles and soffit, 21 Furnace, shingles main house Don't delay book your private viewing now. High walk score, close to schools, parks, shopping, transportation and amenities. Move in ready with nothing to do but enjoy! This home is priced to sell and won't last and rarely are available in this area, call now before it's gone. (id:59646)
384 Diltz Rd Road
Dunnville, Ontario
Ideal family home in the country minutes to town North of Dunnville. Bathroom on both levels-large living room with pine floors and patio doors to large 22x25 concrete pad with fenced side yard. One bedroom on main floor with main floor laundry. Upgrades include siding 2018, roof shingles 2018, main floor bathroom 2018 and kitchen 2019. An excellent 32x40 workshop with concrete floor - electricity and heat. Open fields to the back and only 1 side neighbour. Very secluded with many mature trees to the South. 35 minutes to Grimsby. (id:59646)
3347 Hannibal Road
Burlington, Ontario
Welcome to 3347 Hannibal Rd. located in a quiet, sought-after Palmer neighbourhood in Burlington within walking distance to parks, schools, shopping and public transit. This newly updated 3 bedroom, 2 bath home has loads of room for a growing family. The convenient one level living floor plan is thoughtfully laid out and offers generous sized primary rooms. Gleaming hardwood floors throughout and huge bright windows offering tons of natural light to this open concept living space. The massive modern chef kitchen is perfect for any foodie equipped with a large island with seating for 4+, wall ovens, stainless steel hood vent and high end appliances. This space will impress even the pickiest of tastes! The primary bedroom has ensuite privileges to a 4-piece bathroom and an oversized walk in closet. An additional updated 4-piece bathroom to accommodate the 2 other large bedrooms. The very large fully fenced private backyard and a rear patio area for your enjoyment complete this beautiful home. This home offers garage parking for one vehicle and additional driveway parking as well. This family-friendly home and neighbourhood offers everything you need. Looking for A+ tenant, letter of employment, application, credit check and supporting documentation is necessary. (id:59646)
123 Lincoln Street Unit# 110
Welland, Ontario
Brand new condo with beautiful views of the Welland Canal! A Boutique building featuring a total of only 15 units! This building has been thoughtfully designed. Fantastic, open concept floorplan with 9-foot ceilings and quality finishes throughout. This unit boasts 2 bedrooms, 2 full bathrooms and is approximately 1200 square feet plus a spacious walk-out patio leading to the canal! Includes 1 parking spot. Stainless steel appliance, quartz counter tops and premium build quality. Conveniently close to all amenities. (id:59646)
67 Frasson Drive
Guelph, Ontario
Welcome to 67 Frasson Drive, a beautiful FREEHOLD 3-bedroom townhouse nestled in the desirable Grange Rd neighbourhood! The ideal setting for young professionals or families looking to settle down in a family-friendly community. Step inside to a welcoming foyer with a double closet, providing ample space to keep your shoes & coats organized. The open-concept main floor seamlessly integrates the living, dining & kitchen areas. The modern eat-in kitchen features sleek cabinetry, stainless steel appliances, elegant quartz countertops and a centre island with bar seating–perfect for casual dining or social gatherings. Adjoining the kitchen, the spacious living room boasts beautiful laminate floors & large sliding glass doors leading out to a lovely, mostly fenced backyard, offering a private outdoor oasis for relaxing, gardening or playing with the kids. A convenient powder room completes the level. Upstairs, the second floor features an impressive primary bedroom with an abundance of natural light pouring through multiple large windows & massive walk-in closet to satisfy all your storage needs. The luxurious ensuite bathroom offers a large vanity & spacious walk-in shower. 2 additional generously sized bedrooms, each with double closets, share a well-appointed 4pc bathroom with a tiled shower/tub combo. For added convenience, the second-floor laundry room makes household chores a breeze! The unfinished basement presents a fantastic opportunity for future expansion–create a home office, playroom, gym or additional living space that suits your needs. 67 Frasson Drive is ideally located just steps from Joe Veroni Park, perfect for morning jogs, leisurely strolls or weekend playdates. You are also within walking distance to the Guelph Public Library, O’Connor Lane Park, Ken Danby Public School & Holy Trinity Catholic School. With all essential amenities just minutes away, including shopping, dining & entertainment, everything you need is within reach! (id:59646)
125 Shoreview Place Unit# 216
Stoney Creek, Ontario
Enjoy Lakeside Walks With This Trendy Unit Featuring Excellent Finishes & Ample Visitor Parking! This Newer Unit Offers 573Sq Ft, 1 Bed, In-Suite Laundry, Neutral Colours And D?cor. Kitchen W/4 S/S Appliances Plus Built-In Microwave And Breakfast. Open Concept Fam Room W/Updated Wide Plank Flooring & Balcony Overlooking Ravine. Bright Primary Bedroom W/Great Layout And Easy Access To Bathroom/Laundry. 1 Underground Parking Included (id:59646)
301 Horton Street E
London, Ontario
1,449sf building in great condition with 5 on-site parking. Office/Personal Services/Medical/Dental/financial uses allowed under Arterial Commercial AC4 Zoned. Very large Pylon sign (6 feet* 3.5feet). Located on corner of Horton at Henry Street, east of Wellington with 25,000 Vehicles daily traffic. Previous uses included professional office/ Real Estate offices. This well maintained property includes the following updates; New sanitary line from Horton St 2021, electrical panel 100amp and gas furnace 2016, Hardy Board Siding 2014, new windows main and second, and owned electric hot water tank. (id:59646)
470 Dundas Street E Unit# 417
Waterdown, Ontario
Modern 1+Den, 1-Bath condo by award-winning New Horizon Development Group. Features vinyl plank flooring, in-suite laundry, geo-thermal heating/cooling, storage locker, and underground parking. Amenities include a party room, gym, rooftop patios, and bike storage. Located in desirable Waterdown, just 5 minutes from downtown Burlington and Aldershot GO, with dining, shopping, parks, and schools nearby. (id:59646)
1652 Puddicombe Road Unit# 417
New Hamburg, Ontario
**Discover Your Affordable Private Retreat at Holiday Beach!** Escape to your very own slice of paradise, just under 20 minutes from KW. This charming 2-bedroom, 1-bath refurbished 60' trailer features a spacious 12' x 12' addition, located in the exclusive Extended Seasonal area of the park, where only 23 lots enjoy 6-9 month occupancy. Step onto the expansive 43' x 12' deck, surrounded by serene trees, and just steps away from the lake. Built in 1989, this unit has been thoughtfully updated with new flooring, walls, ceilings, upgraded insulation, windows, and three skylights + Cozy up by the linear electric fireplace, and take advantage of the rough-in for laundry and dishwasher for added convenience. With two parking spots conveniently located near the community rec center, you’ll have easy access to fantastic amenities, including a heated swimming pool, whirlpool, pool tables, ping pong, and horseshoe pits. Enjoy the 25-acre lake with its private sandy beach, perfect for paddleboarding, paddle boating, fishing, and swimming. Don’t miss out on this hidden gem in Wilmot Township! Call today to book your private viewing and make this affordable retreat your own! (id:59646)
330 William Street
Wellington North, Ontario
Calling all investors and home hackers! This fully renovated duplex presents a rare opportunity that doesn’tcome along often. Situated on a sprawling 56x184 ft lot, this property is divided into two above-grade units,each offering private entry, parking, and laundry facilities. Setup for two additional units in the future, thepossibilities are endless. The upstairs unit boasts two spacious bedrooms, while the main level offers agenerous one-bedroom layout. Both units feature modern open-concept kitchens, complete with stainlesssteel appliances, soft-close cabinetry, a central island, and under-cabinet lighting that enhance the space.Natural light floods through large windows, creating warm and inviting atmospheres. You’ll appreciate theupdated bathrooms and kitchens, stylish vinyl plank flooring, freshly painted drywall, pot-lights, windows anddoors. Essential upgrades include electrical, plumbing, insulation, roof, fascia, soffits, eavestroughs, bothfurnaces(2023), and both hot water heaters(2020 & 2022), the list goes on! With separate entrance to thebasement to access the mechanical room, split hydro and water services, managing utilities is a breeze. Themassive, mature backyard provides ample space for outdoor activities or future enhancements. This duplex isnot just a home; it’s a smart investment opportunity waiting for the right buyer! (id:59646)
665 Lansdowne Avenue
Woodstock, Ontario
Discover luxury living in this beautifully renovated 2-storey, 3-bedroom, 4-bathroom condo town in the heart of Woodstock. Offering 2,090 sq. ft. of bright living space plus a walkout basement, the home features modern updates like luxury vinyl plank flooring, a gas fireplace, and 2 private decks. The updated eat-in kitchen boasts quartz countertops and crown moulding accents. Upstairs, the primary suite includes a private balcony, walk-in closet, and a 5-piece ensuite. With a finished basement, 2-car garage, and access to Pittock Lake trails, this home combines style and convenience. Enjoy community amenities like an inground pool and tennis court. (id:59646)
2495 Headon Road
Burlington, Ontario
Impressive 2,600 SF, 4 bedroom family home nestled in the highly sought-after Headon Forest neighbourhood! This fantastic home is perfect for families looking for comfort, space, and a touch of nature, all while being close to community amenities. Step inside to a well designed main floor that is perfect for family gatherings and entertaining. The main level boasts hardwood flooring, updated Kitchen and Powder Room, sunken Family Room with a cozy gas fireplace and walkout to the picturesque views of your private, tree-lined backyard. A convenient main floor laundry, complete with garage and side yard access, provides the option for a separate entrance to a potential In-Law suite—ideal for multigenerational living! The spacious kitchen is a culinary dream, featuring stainless steel appliances, a peninsula breakfast bar, and a large pantry. Enjoy casual meals in the bright breakfast area, which seamlessly flows out to your expansive deck—perfect for summer barbecues and family gatherings in your beautifully landscaped yard. Heading upstairs you will find the primary bedroom is a true retreat, featuring a stylish vanity station, a walk-in closet, and an ensuite with a separate shower and soaker tub, providing a peaceful escape after a busy day. The three additional bedrooms are generously sized, each with double closets, ensuring plenty of space for a large or growing family. Lower level is partially finished with a large bonus room. The rest is unspoiled and ready for your finishing touches. Step outside to experience the tranquility of no rear neighbours, surrounded by mature trees that create a private sanctuary. Imagine relaxing on your deck, sipping coffee in the morning or enjoying evening sunsets with loved ones. With its charming curb appeal, highlighted by a magnificent tree, this home is not just a place to live—it's a place to thrive. Don’t miss the chance to create lasting memories in this beautiful North Burlington home! (id:59646)
60 Alden Street Street
Hamilton, Ontario
Gorgeous Home with thousands spent on upgrades. Extensive Landscaping front, side and back yard. Huge, exposed aggregate patio. Pergola canopy. Yard warmed with beautiful gardens. Enjoy the covered porch. Entry with upgraded double front door entry. Such a spacious, bright foyer. 9’ ceiling on main floor. Gleaming upgraded Tiles. Main floor with beautiful tiles and hardwood floor. Eat-in kitchen with gorgeous granite countertop. Island. Lots of cabinets. California Shutters. Refinished split finish stair with wrought iron spindles . Spacious separate family room. Totally enjoy this Fully Finished home top to bottom. Stunning open concept In-law suite with separate entrance. 2 bedrooms, kitchenette and living room. Located in the desirable Summit Park Neighbourhood. Walk to schools, parks, bus, shopping etc. Easy highway access. Such a Gem. (id:59646)
415 Chatham Street
Brantford, Ontario
CALLING ALL INVESTORS - An exceptional investment opportunity awaits you at 415 Chatham Street, Brantford. This triplex currently offers a yearly rental income of $72,600, with a potential cap rate of 3.41%!! With three fully occupied units, each comprising 2 bedrooms and 1 full bathroom, this property promises both immediate cash flow, currently over $2400/month (with the potential for more) and long-term value appreciation. This building is fully legal and permitted with all headaches taken care of. Updates include a newer roof, windows, all units freshly painted and updated, some plumbing and wiring also updated. A minor variance was done for parking, giving each unit its own exclusive parking space. The main and upper unit both have their own separate panel and the lower unit is wired for separate metering. You don’t want to miss out on adding this fantastic turnkey triplex to your portfolio. Check out the feature sheet for a full list of upgrades. (id:59646)
50 Grand Avenue S Unit# 1311
Cambridge, Ontario
Fall in love with the Gaslight District lifestyle! This 2 bedroom, 2 bathroom condo is priced to sell and available now. It features a serene view of the Grand River and Downtown Galt, 9-foot ceilings and an open-concept kitchen with a convenient island for casual dining. You'll enjoy stunning views from the inviting, glass balcony from both the living room and the primary bedroom accesses. This unit has an underground parking spot with a rough-in for an electric vehicle charger. A storage locker is included. The Gaslight Condo amenities are second-to-none with an exercise room, games room, study/library, and a beautiful outdoor terrace with pergolas, fire pits, and BBQ areas overlooking Gaslight Square. Start the car! (id:59646)
7491 15 Side Road
Halton Hills, Ontario
As you approach the meandering driveway, a picturesque scene unfolds with mature trees, manicured fields, forested enclaves, & wildflowers grace the landscape. Passing through the stately stone pillars, this grand estate, sprawling over 33 acres, reveals itself. The property boasts a concrete pool, inviting patio spaces, a hot tub, & a tennis court ideal for enthusiasts or road hockey matches alike. Two built-in BBQ areas & a splendid firepit enhance outdoor gatherings. Further accentuating the estate are a detached double garage w/workshop, adjacent stable w/four box stalls along w/grooming & washing facilities, a dog run, & extensive wooded areas w/winding trails for leisurely hikes or snowmobiling adventures. Stepping into the three-season, screened-in front porch, the home's welcoming foyer beckons. A distinctive layout unfolds, w/one wing hosting three bedrooms & a 4-piece bath on the main floor, while the second floor features a primary bedroom with a dressing area & a luxurious 4-piece ensuite. Returning to the main level, the generously proportioned home showcases a formal dining room w/fireplace, perfect for hosting large gatherings, a breakfast nook or office space. The eat-in kitchen features an oversized island w/additional seating, solid wood cabinetry, built-in appliances, including warming drawer & stone countertops. The large living room bathes in natural light from its multitude of windows & features a floor-to-ceiling stone fireplace, with a built-in fish tank bridging the space between the living room & kitchen. The lower level offers a grade-level walkout, discover a games room, a recreation area with another fireplace, a wet bar, & a 4-piece bath w/sauna. The basement further offers a separate entry in-law suite, complete with two bedrooms, a spacious living area, a newer full kitchen, & another 4-piece bath. This exceptional home and its sprawling grounds cater to every lifestyle and desire, making it a true sanctuary for all who call it home. (id:59646)
13 Apple Orchard Lane
Nanticoke, Ontario
13 Apple Orchard offers 1500 square feet of living space with additional 500 square feet of outside living. Located on a premier corner lot it is a home offering spectacular privacy. The home is built overlooking a pond offering breathtaking views! Inside this haven is a beautiful custom kitchen with a breathtaking island with quartz counter tops! Three bedrooms and two full bathrooms all tastefully decorated. Home also features an insulted heated garage which is a great for games room or workshop! If you ever wanted to settle by the lake book your private viewing now! (id:59646)
630 Lakeshore Road
Niagara-On-The-Lake, Ontario
Nestled in the picturesque setting of Niagara-on-the-Lake, this exceptional property is a true gem offering an exquisite home on a generous 1.5-acre lot. Boasting 3 bedrooms and 3 bathrooms with a rough in bathroom in the basement, this residence provides an abundance of space for comfortable living. With its tasteful design, luxurious finishes, and attention to detail, this home sets a new standard for refined living. Lot size of 1.5 acres makes potential for building another dwelling if approved by the city. Move into this terrific homestead in wine country. (id:59646)
52 Martha Street
Hamilton, Ontario
Discover the potential in this detached 3-bedroom, 1-bathroom home, perfect for starting out or adding to your portfolio. Main floor bedroom currently being used as an office. Enjoy a comfortable living room, an eat-in kitchen, and a full basement just waiting to be finished to your liking. The fenced backyard provides privacy and space for outdoor activities, with a side driveway that fits up to 3 cars. Recent upgrades throughout include a new furnace, central air, and fresh paint throughout. Located in a quiet neighbourhood with quick access to the Red Hill Parkway, ad QEW, and just minutes from all major amenities. A fantastic opportunity to customise and add value. (id:59646)
111 Lilac Circle
Caledonia, Ontario
This beautifully maintained four-bedroom, 2.5-bath detached house offers a perfect blend of comfort and convenience. It is located in a peaceful, family-friendly neighbourhood and a newly developed area in Caledonia. This home is across the street from a newly built park, and a school is going to be developed in the near future. The main floor features an open-concept living room with plenty of natural light from the backyard. It is fully equipped with stainless steel appliances, modern countertops, and ample cabinet space. The adjacent dining area is ideal for family gatherings. The second floor features a large master bedroom with an ensuite bathroom and a spacious walk-in closet. Additionally, there are three well-sized bedrooms with generous closet space, perfect for children or guests. Enjoy your conveniently located laundry room on the upper floor close to all bedrooms. Walk out to your cozy backyard, ideal for summer barbecues and family gatherings. The attached double garage and driveway offer ample parking space. Don’t miss out on this fantastic rental opportunity. Close To The Grand River, Less Than A 10-minute Drive To All Major Amenities, Making Daily Life Effortlessly Convenient! Easy Access To Hwy 403, Close To Hamilton Airport, Amazon Warehouse & Scenic Trails Nearby. Schedule a showing today and make this lovely house your new home! (id:59646)
9 Allan Drive
St. Catharines, Ontario
This gorgeous & extensively updated SEMI-DETACHED SPLIT LEVEL LEGAL DUPLEX offers the perfect blend of comfortable living & income potential. The spacious & bright main floor offers a gorgeous open concept kit w/large breakfast bar, living/dining rooms w/tons of natural light, 3 spacious bedrooms & 1 bath & it’s own dedicated laundry. While the stunning lower level unit was fully gutted, rebuilt & converted into a LEGAL separate unit (2019), w/2 bright bedrooms w/large windows & very rare 2 baths, an open concept living/dining rooms, w/3 huge above grade windows, full 4pc bath & gorgeous eat-in kitchen w/large breakfast bar & even a dedicated office area, 3 pc bath, full laundry & utility rooms. Both units are vacant, turnkey & ready to fill w/market rent + all utilities (both units have their own separate hydro/water meters & HWH’s) providing you w/a steady stream of income. Or you can live in one unit and let the rental income from the other lower your carrying costs. Also an excellent choice for growing & multi-generational families. Don't miss out on this unique opportunity to invest in beautiful North St. Catharines w/public transit just steps away, easy access to the QEW, shopping, recreation, great schools, & all amenities. Schedule a viewing today to explore all the potential of this amazing duplex. (id:59646)
1451 National Common
Burlington, Ontario
Welcome to this stunning, never-lived-in Townhome offering 2,220 sq ft of modern living space, located in Burlington. Brand New Luxury Townhouse, sitting on a nice lot in the family-friendly Neighborhood On Prime Location, Very Close to School, shopping, grocery stores, parks and recreation centre, great family friendly neighborhood. (id:59646)

























