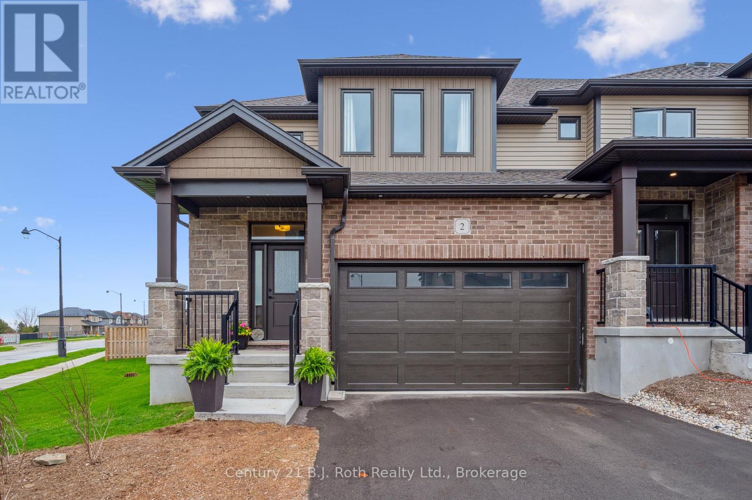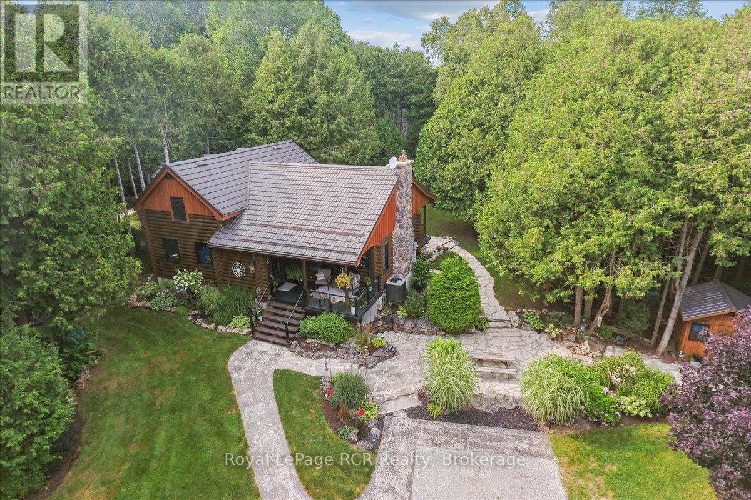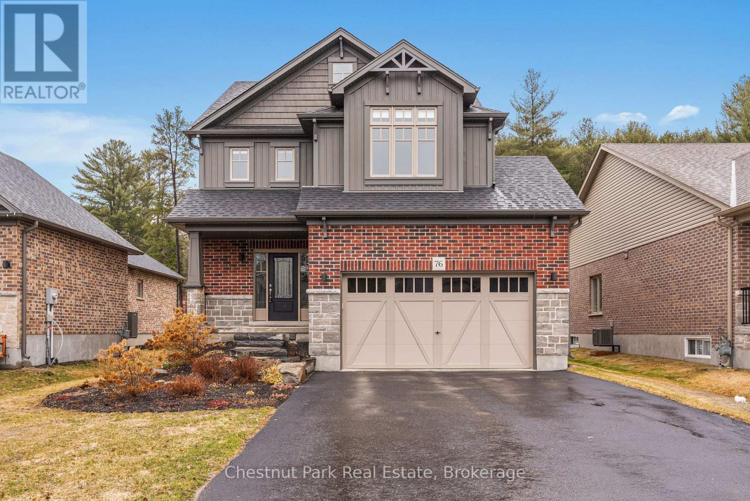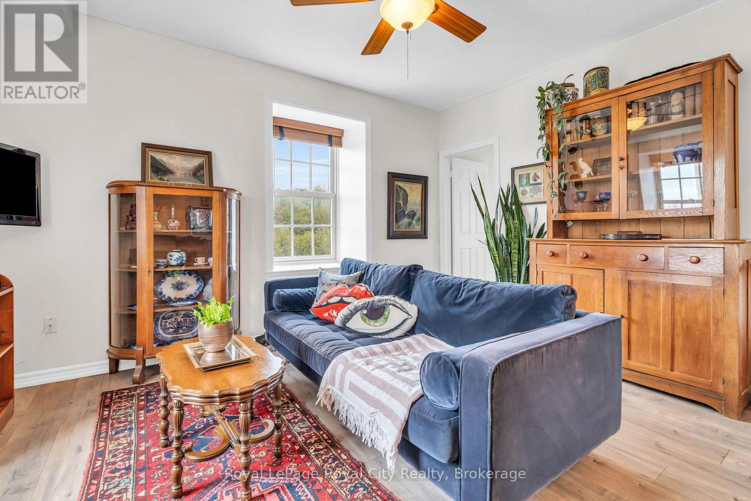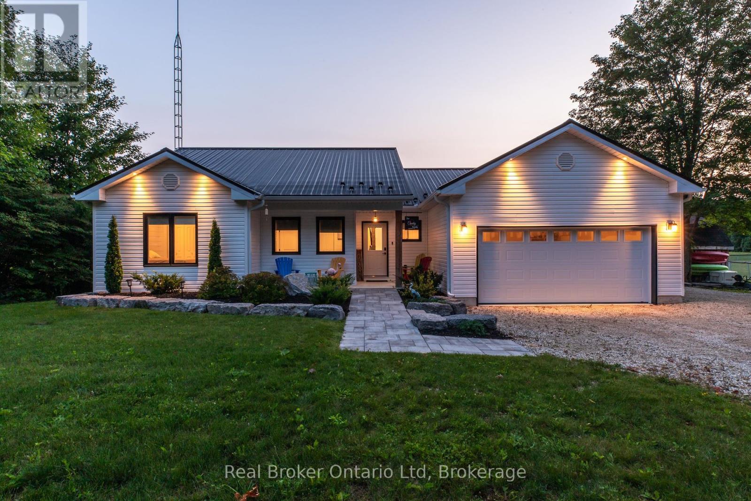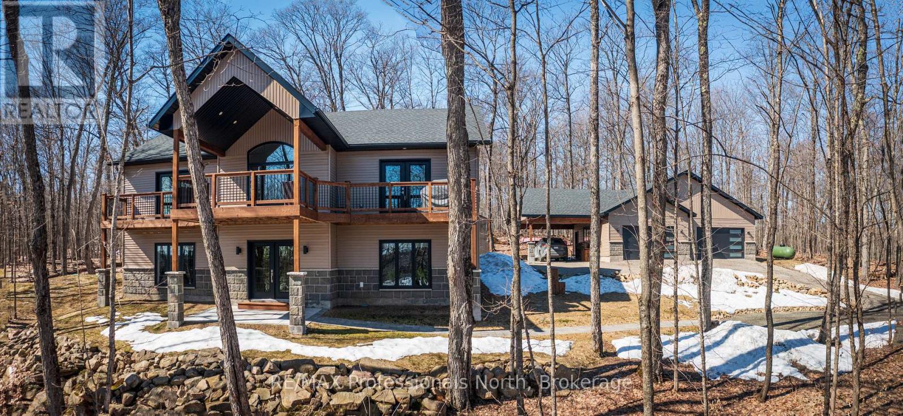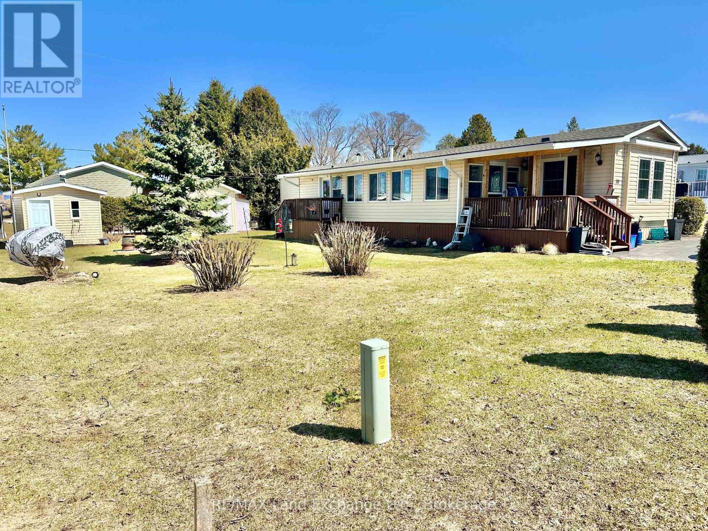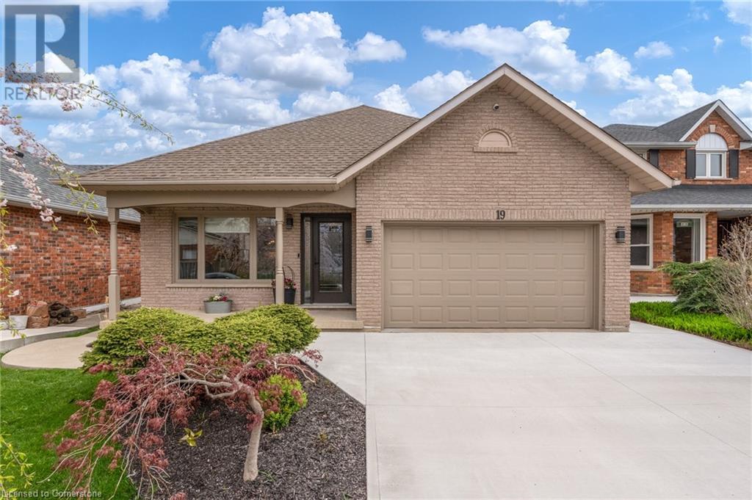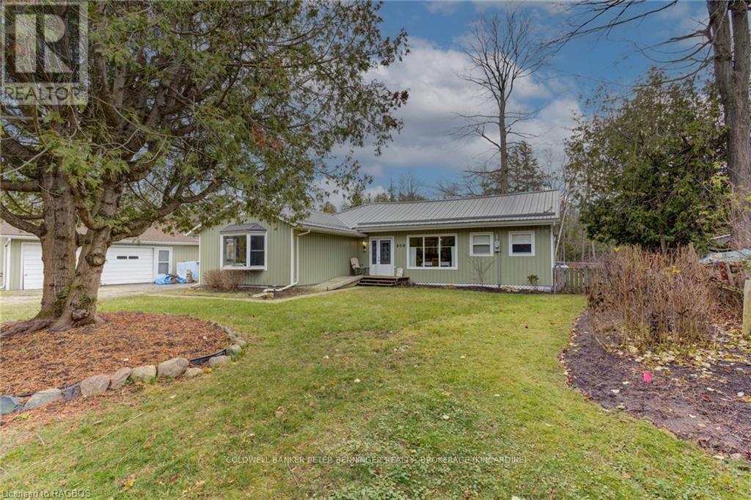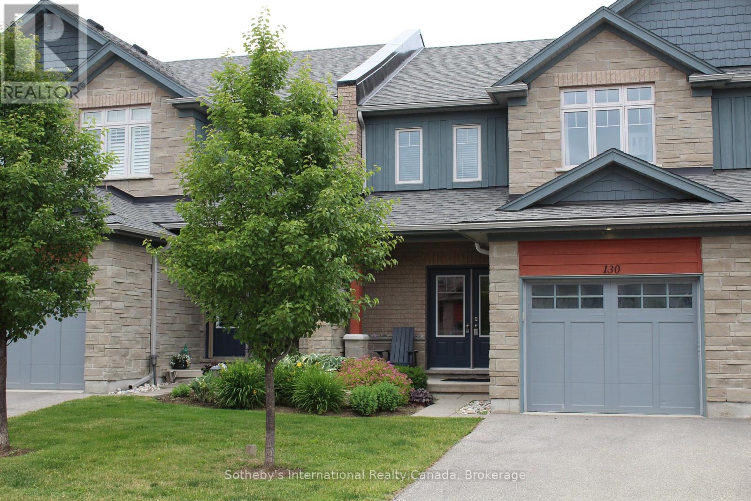2 Hamilton Lane
East Luther Grand Valley, Ontario
Discover a stunning 2024-built bungaloft in the picturesque town of Grand Valley, Ontario, where this 3-bedroom, 2.5-bathroom gem spans 1892 square feet of MODERN COMFORT. Tucked into a peaceful small-town setting with rolling hills, yet conveniently close to major cities, it's the perfect retreat. LARGE WINDOWS flood the open-concept living and dining areas with natural light, showcasing sleek HARDWOOD FLOORS and a cozy great room with a ceiling fan to keep things breezy. Each bedroom features a spacious WALK IN CLOSET and storage space throughout! The GOURMET KITCHEN steals the show with quartz countertops, an extended peninsula, and TOP-NOTCH stainless steel appliances, including a smart LG range and stunning French door refrigerator. The convenient main floor laundry offers a brand new washer/dryer tower and the serene primary suite featuring hardwood floors, an ensuite with DUAL SHOWER HEADS, and a tiled walk-in closet. Upstairs, the unique bungaloft design delivers two spacious bedrooms - one with 10 FT CEILINGS, a full bathroom, and a versatile loft/lounge, all glowing with sunlight. The full, unfinished basement awaits your creative touch, while a beautiful rear deck beckons for morning coffee or evening chats. With significant upgrades like a WHOLE-HOME water filtration system and RO DRINKING WATER, energy-efficient air conditioning, swivel pot lights and extended height wall cabinets in the kitchen, this home blends SMART design with countryside charm. Ready to explore this Grand Valley delight? Schedule a viewing today! (id:59646)
462028 Concession 24 Concession
Georgian Bluffs, Ontario
"Stunning Post & Beam" Custom Built Country Property on "2 ACRES." Walls and Ceilings are done with Thermal Insulated Panels making this Home very Energy Efficient to Heat or Cool. Many updates including all floors [except lower level], Appliances, Counters, 2- Bathrooms, All interior painting, and Wood Stove. Garage is Heated & Insulated with Running Water for all your Toys or Workshop Projects. Lake Access to Georgian Bay very close by with a Public Boat Launch to enjoy all your summers Toys. Amenities, Hospital, Dentist, Dining, School and Park's & Recreation are all just a very short drive to The Town of Wiarton. Go Ahead and Treat Yourself..........You Deserve It!!!!!!!!!! (id:59646)
342457 Concession 14 Road
Georgian Bluffs, Ontario
Welcome to your dream log home retreat! Tucked away on over an acre of beautifully landscaped property, this enchanting 4-bedroom, 3-bathroom log home offers the perfect blend of rustic charm and modern comfort. Whether you're looking for a full-time family home or a versatile layout with income potential, this one has it all! Step inside and feel the warmth of exposed log interiors, where the living rooms vaulted ceiling and stone fireplace create a cozy yet grand atmosphere. The main floor also features a spacious primary bedroom and a 4-piece bathroom, offering convenient main-level living with all the rustic charm and modern comforts you're looking for. Downstairs, the fully finished lower level, with a separate entrance, full kitchen, bedroom, bath, and living area is ideal for an in-law suite or rental opportunity. Start your mornings with coffee on the covered front porch, and wind down on the back patio with views of peaceful Francis Lake. With deeded lake access just a short stroll away, enjoy swimming, kayaking, or simply soaking up the lake life. Need space for projects or toys? The 28x32 detached, heated garage/shop has you covered. This home is packed with quality upgrades and thoughtful features: a Hygrade metal roof (approx. 2008), new garage doors, windows, exterior doors, and eaves on both the home and garage (all completed within the last 5 years), a Moovair heat pump (2024), plus a new water pressure tank and water softener (2024). The garage is fully heated, and the home is wired for a generator, ready for anything. This isn't just a house, it's a lifestyle. With nature at your doorstep, space to roam and unwind, and endless potential, this log home is calling. Close to ATV and snowmobile trails and with four golf courses just around the corner, adventure and relaxation are always within reach. Welcome home! (id:59646)
76 Selkirk Drive
Huntsville (Chaffey), Ontario
Welcome to this lovingly maintained home in the sought-after Settlers Ridge community, offering over 1889 sq. ft. of bright, open-concept living space above grade, and 919sq.of finished living space below grade. The kitchen showcases sleek finishes, granite countertops, a stylish backsplash, open shelving, and ample cabinetry with upgraded glass doors and refined hardware. An oversized island anchors the space and flows seamlessly into the spacious living room, which features custom built-ins and cabinetry. Sliding glass doors lead out to the back deck, offering a peaceful forest view. Upstairs, the serene primary bedroom includes built-in storage and a 4-piece ensuite bathroom. Three additional bedrooms provide plenty of space for family or guests. Also on the second floor you will find a second 4-piece bathroom and a convenient laundry room.The finished lower level offers a versatile family room perfect for relaxing or watching the game complete with a wet bar, a 5th bedroom/den, and a full bath. A practical mudroom provides direct access to the double-car garage and includes a side door entry. Outside, the beautifully landscaped yard is ideal for both relaxing and entertaining. Located just minutes from downtown Huntsville, the hospital, golf courses, and Arrowhead Provincial Park with its beaches and trails, this warm and welcoming home is nestled in a family-friendly neighbourhood. It also offers fibre optic internet, municipal services, and natural gas making it ideal for modern living. (id:59646)
202 - 470 St Andrew Street E
Centre Wellington (Fergus), Ontario
Welcome to Unit 202 at 470 St. Andrew Street East, a rare offering in the prestigious St. Andrew Mill condominium in the heart of Fergus. Tucked within a quiet, boutique building with only six units, this exceptional 2-bedroom, 2-bathroom corner condo offers 1,125 square feet of thoughtfully designed living space with stunning, uninterrupted views of the Grand River and surrounding conservation lands. With seven oversized windows, the unit is bathed in natural light and offers a serene, treehouse-like perspective overlooking the river below. Character and charm are on full display, with original exposed beams, deep window sills, and soaring 9-foot ceilings that add warmth and architectural interest throughout.The open-concept kitchen features a breakfast bar and flows into a spacious living area anchored by an electric fireplace, creating a cozy and inviting atmosphere. The primary bedroom includes a walk-in closet and access to a four-piece Jack-and-Jill bathroom. A second bedroom and a convenient two-piece guest bath complete the functional layout. Building amenities include a beautiful riverside terrace equipped with BBQs and outdoor seating, as well as a party room with a full kitchen for larger gatherings. A huge bonus, this unit comes with TWO PARKING SPACES, including one garage spot, and a private storage locker. Located steps from downtown Fergus, residents can enjoy nearby shops, restaurants, trails, and parks, with easy access to Elora, Guelph, Waterloo, and Cambridge. This is a unique opportunity to own a peaceful riverside retreat in one of Fergus most desirable and exclusive buildings! (id:59646)
210 Inkerman Street
Grey Highlands, Ontario
Welcome to your dream home in the heart of Eugenia! Sitting on a generous 175x210 lot, this gorgeous 3-bedroom home offers the perfect mix of modern luxury and laid-back country living.Step inside to an open-concept living, dining, and kitchen area designed for effortless entertaining and everyday comfort. The kitchen is a cooks dream, with stainless steel appliances, tons of counter space, and plenty of storage.The primary bedroom is a true retreat, complete with two walk-in closets and a spacious ensuite that makes mornings feel easy.Outside, enjoy not just one, but two garages an attached 2-car garage plus a detached 24x26 garage, perfect for your tools, toys, or workshop space.Summer days are made for the stunning 14x30 fiberglass pool (installed in 2022) and 12x8 pool house. With around 2,000 sq ft of stamped concrete and a 10x12 timber frame gazebo, the backyard is set up for relaxing, entertaining, and making memories. There's also a 12x16 shed to keep your outdoor gear tucked away. (id:59646)
1333 Walker Lake Drive
Lake Of Bays (Sinclair), Ontario
This stunning modern home designed for comfort and luxury, offering Muskoka living at its best with breathtaking views and access to Walker Lake, almost 6 acres of hardwood with exceptional privacy.This thoughtfully crafted 4-bedroom, 3-bathroom residence boasts elegant architecture and premium finishes, making it the perfect retreat for family living and entertaining for large groups with all the comfort for enjoyable gatherings. Just 12 minutes from Huntsville, with nearby Hidden Valley ski hill, Club Link golf courses, Limberlost Reserve, Algonquin Park, and shopping in the historic town of Huntsville. This 4-year-old build features a spacious open-concept living area, seamlessly connecting the living room, dining space, and kitchen. The kitchen is equipped with premium Bosch and KitchenAid appliances, an expansive island with bar fridge. Enjoy the warmth and character of beautiful Maple hardwood floors, harvested in Quebec, that flow throughout the upper level. Tucked away on a quiet dead-end road with no neighbours on either side, this property offers unbeatable privacy on 5.8 acres on trails. Step outside to the patio stone terrace, where a cozy gazebo, fireplace, create the perfect spot for gatherings or quiet evenings under the stars. Take a dip in the luxurious fiberglass pool/spa, designed to seat12, plenty of deck space for lounging.This home offers a dedicated wellness room on the lower level, with a dry-type sauna for two, exercise equipment included, and complete with LED-wall mounted TV. In addition there is an office/den facing the lake, filled with natural light and afternoon sun, providing an inspiring workspace with breathtaking views. Detached large 1000 sq ft, 3-bay insulated garage, with bonus attached carport. Experience the charm, comfort, and privacy of 1333 Walker Lake Drive. Schedule your private showing today and see why this property is so special!! (id:59646)
30 - 332 Concession 6 Road
Saugeen Shores, Ontario
Spacious Mobile Home in the Heart of Saugeen Shores. Nestled in this vibrant community, this charming 2-bedroom, 2-bathroom mobile home offers the perfect blend of comfort and convenience. The large primary bedroom boasts its own private ensuite and walk-in closet. Designed for easy living, this home features both a cozy family room/den and a bright living room, giving you plenty of space to relax. The eat-in kitchen is perfect for casual dining. There is also a laundry area as well as a good amount of storage. Located just minutes from the stunning shores of Lake Huron, local shops, restaurants, and recreational trails, this home offers the best of Saugeen Shores living. Whether you're looking for a peaceful retreat or an active lifestyle, this property is a fantastic opportunity. Land lease is $600 per month. (id:59646)
12 Elderberry Lane
Hamilton, Ontario
Are you still searching for the ideal community to call home? This exquisite residence situated in Carlisle is the perfect match for your lifestyle. Encircled by a tranquil enclave of executive homes, this spacious four-bedroom home on a half-acre lot boasts charming manicured gardens that will undoubtedly captivate your senses. Equipped with a triple car garage and ample parking, this property offers unparalleled convenience. Upon entering, you are greeted by an expansive foyer, a spacious living room, and a dining room featuring elegant wood floors. The gourmet kitchen provides ample storage, a large island, a coffee nook, and an eating area that overlooks the stamped concrete patio and lush gardens. Step down into the sunlit family room, which boasts custom-built-in cabinets and a gas fireplace. Additionally, this floor includes a walk-in storage room, a laundry/mudroom, and access to the garage. Rounding off this level is a main floor office, which could also be used as a main floor bedroom. The upper level culminates in a grand primary suite, featuring a renovated five-piece ensuite with heated floors, rain shower and a large walk-in dressing room. The three additional bedrooms are generously sized, and a four-piece bathroom completes this level. The lower level is finished with a spacious recreation room, bar, and ample storage. This home boasts over 5200sf of living space with over 4200sf finished. Conveniently situated within walking distance to a small shop for essential groceries or a warm snack, the LCBO and ATM, a flower shop, a community centre and parks. Do not miss out on this extraordinary home and property! (id:59646)
19 Essling Avenue
Hamilton, Ontario
Beautiful 4-Level Back Split on the Central Mountain! Welcome to this spacious and meticulously maintained home offering over 1,900 sq ft of finished living space,plus a 10'x26' unspoiled 4th level waiting your personal touch. Ideally located close to top-rated schools, parks, the YMCA, library, shopping, Limeridge Mall, and with quick acces to the LINC and highways-this is convenience at its finest! The main floor features a bright and open living/dining with a stylish built-in wet bar, flowing seamlessly into a sun-filled eat-in kitchen. Upstairs, you'll find three generously sized bedrooms and a 4 piece bathroom. The lower level offers a stunning 18'x25' rec room complete with a gas fireplace, custom built-in bookshelf (2024), 3-piece bath and walkout to a private backyard-perfect for entertaining or relaxing with family. This home is loaded with updates and modern features including new windows and doors (2025), fresh carpet (2024), upgraded lighting and electrical panel (2022), new concrete driveway (2025), and a smart home system with Nest thermostat, hardwired smoke detectors, doorbell, and Ethernet throughout. Roof replaced in 2019. Move-in ready and packed with value-don't miss your chance to own this beautiful prperty! (id:59646)
205 London Road
Huron-Kinloss, Ontario
Summer is coming! Don't miss this sharp, bungalow, just steps to Lake Huron's beautiful sand beaches. Adorable, 2 bedroom, 1.5 bathroom, year-round home on a quiet, dead-end street, this property won't last long. Abundant natural light, on a large lot, this could be your home or cottage for years to come. Walkouts from the living room and primary bedroom to a nicely landscaped, fully-fenced backyard. The spacious living room features a bay window and a wood-burning fireplace for those chilly winter nights. The detached, double-car garage features 2 heated bonus rooms/bunkie for overflow guests. Situated between Kincardine and Goderich for your shopping amenities, Point Clark is a delightful lakeside community. (id:59646)
130 Conservation Way
Collingwood, Ontario
Executive seasonal, or annual rental. Live where you work and play: Beautiful Silver Glen Preserve close to golf; hiking, biking and walking trails; beaches and more. Short drive to Collingwood, Thornbury and Blue Mountain Village for restaurants, specialty coffee shops and boutique shopping. Spacious 3 bed, 4 bath townhouse with garage and driveway parking. Main level open concept Great Room, great for entertaining! Steps to community rec. centre with outdoor pool and gym. Friendly and quiet development! The perfect place to call home. Tenants require proof of insurance prior to occupancy. Property also listed for sale (S12010216) (id:59646)

