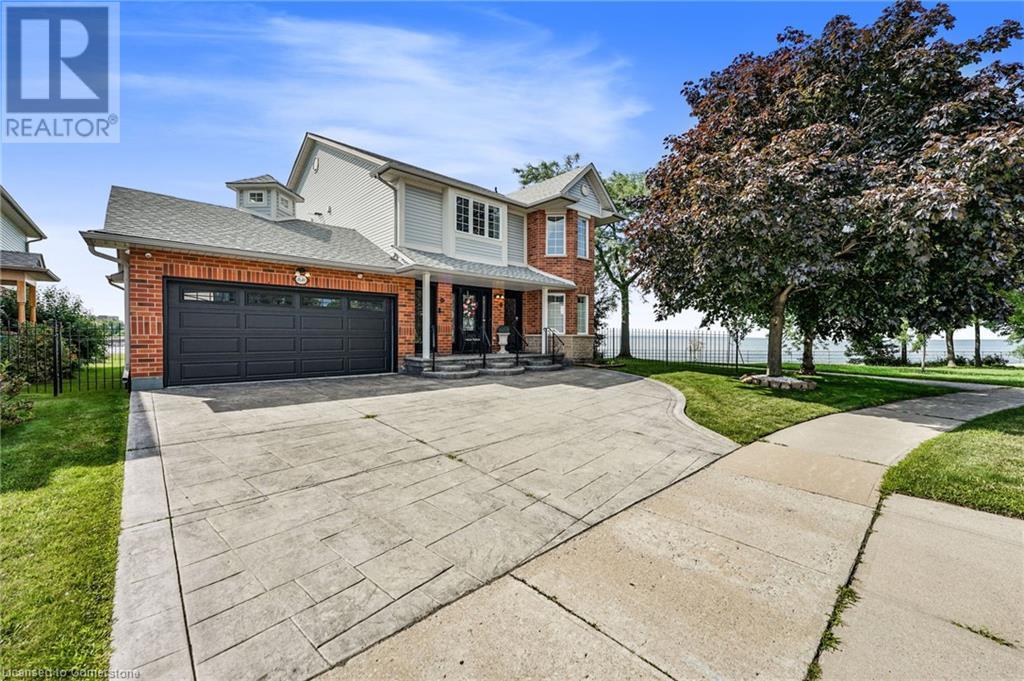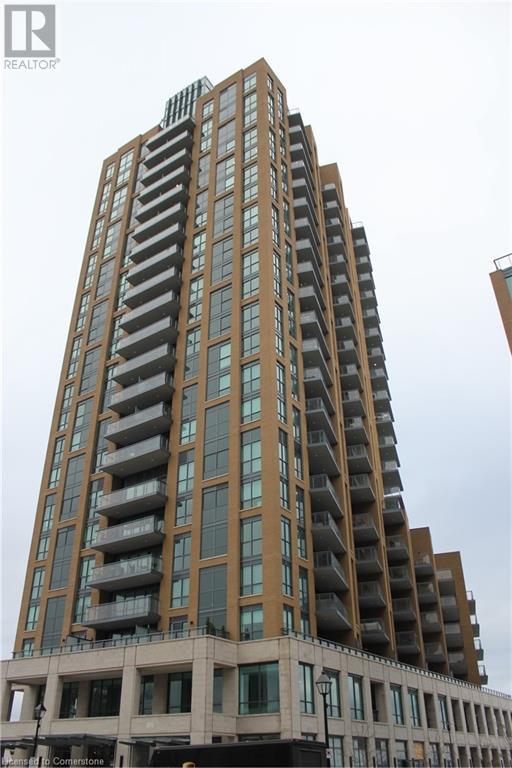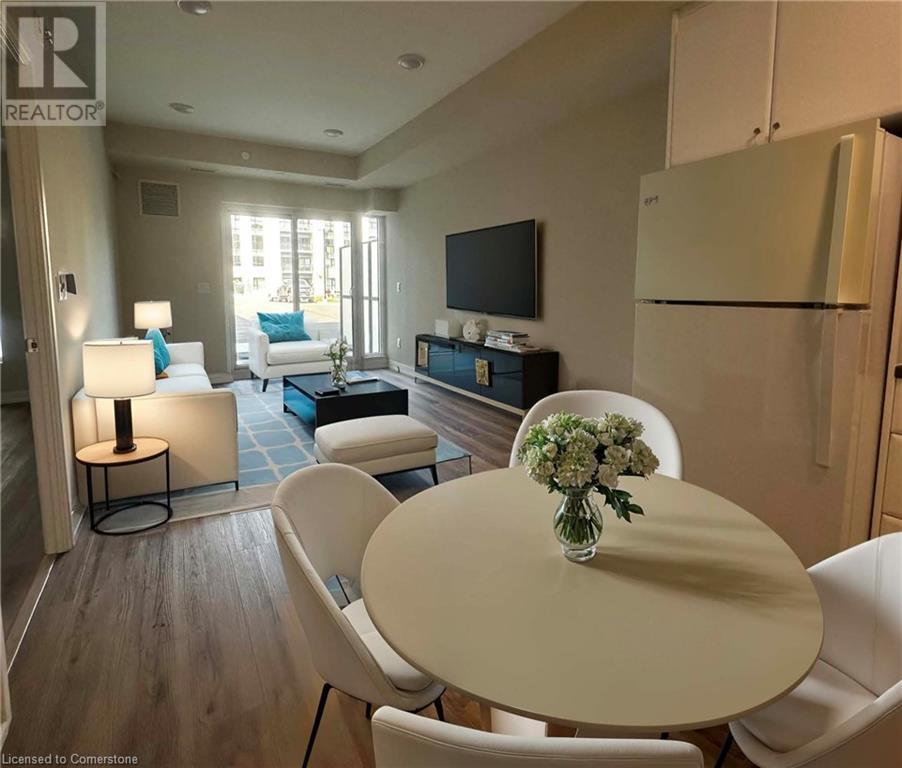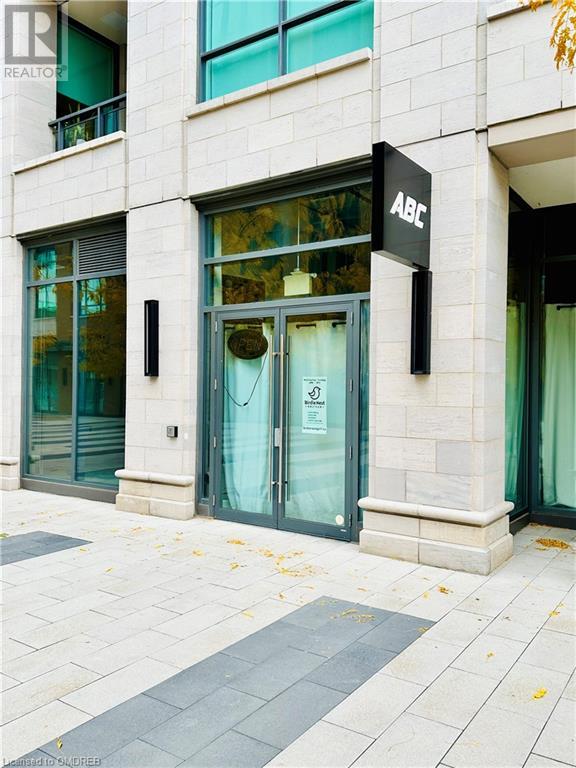491-493 Dewitt Road
Stoney Creek, Ontario
Experience the ultimate in lakeside living with this exquisite duplex located on a tranquil street in the heart of Stoney Creek. Boasting breathtaking views of Lake Ontario, this home provides a picturesque backdrop for everyday life. With 4 spacious bedrooms and 4 bathrooms, it offers the perfect blend of comfort and style, catering to both relaxation and entertainment. The versatile duplex layout is ideal for multi-generational living, providing ample space and privacy for extended family members. The serene setting ensures a peaceful retreat, while contemporary design elements enhance the home’s appeal. Don’t miss your chance to own this exceptional property and enjoy unparalleled lake views. (id:59646)
1966 Main Street W Unit# 402
Hamilton, Ontario
Immediate possession available! This condo is a spacious 3 bedroom Condo(1,092sq.ft.) in the Forest Glen Complex. Minutes to McMaster University and ideal for students. Masterbedroom w/2pc. ensuite and walk in closet. Enjoy the balcony w/forest views.Located steps from transportation,McMaster University,conservation trails,shopping, and amenities. Parking spot 11P2. Locker #52, pool, sauna, party room. S/S fridge, stove, dishwasher(new), freshly painted ('22) (id:59646)
2060 Lakeshore Road Unit# 403
Burlington, Ontario
Welcome home to a chic Gluckstein designed 1 bed,1.5 bathroom condo located in the luxurious Bridgewater Residences on Lakeshore Road. This unit features vinyl plank flooring, quartz countertops, Thermador appliances, in-suite laundry, 1 underground parking space and storage locker. State of the art amenities include gym, indoor pool, party room and rooftop terrace with BBQ areas. Close to go station, HWY and shopping. (id:59646)
128 Balsam Drive
Oakville, Ontario
Discover luxury living in this exquisite custom-built West Coast-style home, nestled on a prestigious street in Southeast Oakville. This opulent residence boasts an impressive 5,484 sq ft above grade, w/ over 9,000 sq ft of finished living space, perfect for both family life & entertaining. Step inside to find a thoughtfully designed floor plan featuring 10 ceilings on the main level & 9 ceilings on the upper & lower levels. The main floor showcases a separate living room, formal dining room, & home office w/ built-in cabinetry. The heart of the home is the great room, complete w/ a fireplace flanked by custom built-ins, seamlessly flowing into the gourmet kitchen & breakfast area. Culinary enthusiasts will appreciate the servery with a walk-in pantry, while French doors lead to a covered terrace with an outdoor fireplaceperfect for al fresco dining and relaxation. An oversized mudroom with built-ins and a three-piece bath adds convenience, while the three-car garage (double with tandem) provides ample storage. Ascend to the upper level, where you'll find the primary bedroom suite, a true sanctuary with a double-sided fireplace serving both the bedroom and ensuite. The spa-like bathroom features a freestanding tub and a large island. Four additional bedrooms, each with their own ensuite, ensure privacy and comfort for family and guests alike. The lower level extends the living and entertaining space with a rec room, wine room, wet bar, home theatre, and two additional bedrooms with ensuites. Outside, the expansive rear yard is adorned with perennials and mature trees, creating a private oasis. Located just steps from Lakeshore Road, walking paths, and downtown Oakville, this home offers the perfect blend of luxury and convenience. With easy access to the GO train and major highways, it's ideal for commuters. Experience the epitome of opulent living in this remarkable residence that seamlessly combines everyday family comfort with exceptional entertaining spaces. (id:59646)
Hwy #21 - Lot 33 Sullivan Street
South Huron (Stephen Twp), Ontario
To BE BUILT! Tasteful Elegance.This 2138 sqft 2 Storey is Magnus Home's-Amethyst Model. It sits on a 49 ft standard lot in the New SOL HAVEN sub-division in Grand Bend. With 4 bedrooms & 2.5 baths, there are more styles to choose from. Photos Show other 2stry Magnus build in KWH/Lond! Spacious Great room lots of windows to light up the open concept Family/Eating area & kitchen with sit-around Island. Dining room has a walk-out to the deck area for outdoor dinners. 9 ft ceilings on the main floor and premium Engineered hardwoods on main and hallways-carpet in bedrooms and ceramic in Baths. Handy Mudroom off garage with Laundry and 2 pc. All baths have custom glass, tiled showers! Many models to choose from with larger lot sizes and premium lots. This home has a handy separate outside door to garage stairway, down to enter the extra-deep almost 9 ft. basement for a potential In-law suite (or family visits). The unfinished basement is yours to finish or have Magnus do it for you. Alternate model with 2nd floor laundry or 3rd bath. Let Magnus Homes Build your Dream Home in the relaxed friendly neighbourhoods of 'The Bend'! Wide array of quality colour coordinated exterior & interior materials from builders samples and several upgrade options to choose from. The lot will be fully sodded, cem drive, plenty of parking, with the 2 car attached garage. VISIT Model Orchid in Kilworth!! Many larger Premium lots, backing onto trees, ravine and trails to design your custom Home. Start to build your Home with Magnus Homes for 2025. Great Beach community with country feel - Close to the Golf course, restaurants, walk to the grocery store and the beach for Healthy living! The Pinery has Wooded trails & Plenty of community activities close-by. We'd love to help you Build the home you hope for - Note: Listing agent is related to the Builder/Seller.We're looking forward to a 2025 Build! Grand Bend - Sol Haven Meet with Magnus today. Where Quality comes Standard & Never miss a Sunset! (id:59646)
4379 Longmoor Drive
Burlington, Ontario
This stunning, fully renovated 3-bedroom, 3-bathroom home offers modern living in a family-friendly neighborhood, nestled within the prestigious Nelson School catchment area. Featuring an open-concept main floor, the updated kitchen boasts sleek countertops, stainless steel appliances, and a stylish backsplash. A spacious office is perfect for remote work or study. The expansive rec room provides endless entertainment possibilities, from movie nights to game days, while the fenced backyard with a sparkling inground pool is ideal for outdoor gatherings. The side entrance adds in-law suite potential, offering flexibility for extended family or guests. Located in a quiet, welcoming community with parks, schools, and shopping nearby, this home is perfect for families looking to settle in a convenient yet peaceful area. Don't miss this rare opportunity to own a beautifully updated home with endless features and room to grow! (id:59646)
126 Concession Street E Unit# 1
Tillsonburg, Ontario
Conveniently located in booming Tillsonburg, ON. Maple View Variety has been profitably in business for many, many years and is considered a community staple. The business offers a range of essential services and products from an ATM, Lotto and Canada Post. Everyday items like snack foods, lottery tickets, tobacco products, newspapers, magazines, movies, drinks, ice cream, and much more. Located in close proximity to the downtown core, Beer Store and several abutting neighbourhoods. Ideal for owner operator, with an opportunity to extend hours for even greater cash flow! Be your own boss at this established, respected business. (id:59646)
6 Lincoln Avenue
Brantford, Ontario
Welcome home to 6 Lincoln Ave., Brantford. Situated on a picturesque tree lined street in one of Brantford's most historic and charming neighbourhoods. Close to walking trails by the river, schools, parks and the Dufferin Tennis and Lawn Bowling Club. Walk just steps to Lincoln Square! This 4 bed 3 full bath home is tasteful blend of character and contemporary design. The main floor has a bright and spacious kitchen with island for entertaining. Stone counters, stainless steel appliances and a pot filler for the stove. Open concept to the cozy living room with gas fireplace. The 2nd level has 3 generous sized bedrooms and an updated bath. The 3rd level is great for a rec room or office and currently used as a primary bedroom with ensuite and walk in closet. Stay warm this winter with a gas fireplace in this space as well! The finished basement makes for a great rec room, space for the kids, or home gym. Also find storage area, laundry and a full bath there. Great additional space out back in the garage with heat and hydro. The large composite deck with glass railing is perfect for entertaining. Private, surround by mature trees and still a great grassy area behind the deck. Nothing left to do but move in and enjoy! (id:59646)
36 Kelly Drive
Zorra (Thamesford), Ontario
Dont miss the opportunity to purchase this beautiful home on a 55 x 127-foot lot, built by Conidi Custom Homes. This two storey custom home is built with the highest quality finishes, expansive floor plans, an openconcept main floor space, gorgeous chef's kitchen with 10ft quartz island, quartz kitchen and bathroom counters, upgraded faucets and light fixtures, hardwood main floors and landings, stunning built-ins with glass shelving and gas fireplace in the Great Room, pot lights throughout, custom-built trim package,oversized windows providing you with lots of natural light, black windows (soffit & facia), stone frontage, and recessed outdoor lighting and a huge covered back yard seating area. Approximately 2640 sq ft., features, 9ft ceilings, four bedrooms, two-and-a-half bathrooms, den/office with cathedral ceiling, 2-car garage, and a spacious main floor mudroom with laundry. Tarion Warranty included. Close to Thamesford Public School,Hwy Access, Shopping, and much more! Note: 7 photos are digitally staged. Contact Listing Agent for more info on another vacant building lot available to custom build. (id:59646)
50 Herrick Avenue Unit# 108
St. Catharines, Ontario
Welcome to your private retreat in vibrant St. Catharines! This elegant 1-bedroom, 1-bath condo is available for lease in the newly built Montebello Condos, offering a perfect mix of luxury and convenience. Step into 680 sq ft of open, modern living space with abundant natural light and beautiful finishes. The layout flows smoothly from the living room to the kitchen, ideal for easy living or entertaining. Enjoy your own private 168 sq ft terrace—a serene spot to sip coffee or relax in nature. This smart condo features state-of-the-art technology for effortless remote management, adding convenience to your everyday. Residents of Montebello also enjoy access to amenities like a party room, social lounge, and gym as well as concierge services. Located close to St. Catharines' new hospital and nestled among trails and woodlands, this is truly a prime spot in wine country. Don’t miss the chance to make it yours—schedule a viewing today! (id:59646)
6 Summit Circle
Simcoe, Ontario
Welcome to 6 Summit Circle, a rare listing on this street! this executive 5-bedroom secluded home located just off the 4th green of the historic Norfolk golf & country club in scenic Simcoe boasts over 3,000 sq. ft. of refined living space situated on a professionally landscaped 1/2 acre lot. The main floor features a traditional centre floorplan, upgraded slate tiles, a spacious living and dining room with a cozy wood-burning/gas fireplace and wall-to-wall windows that provide loads of natural light! the gourmet kitchen, designed by wingers cabinets, features Cambria countertops, a Viking gas stove and a breakfast nook overlooking the well-manicured garden! the upper level boasts 5 bedrooms, 2 baths and recently updated luxury broadloom throughout! the partially finished basements offers even more living space with a massive rec room & plenty of storage. Step outside to your private backyard oasis where you can enjoy a serene a beautiful patio under a new motorized awning, led lighting, a kidney-shaped Edgil in-ground pool perfect for entertaining! also, and a rainbird sprinkler system, driveway parking for 10 cars just steps to downtown Simcoe & all amenities...This is country living in the city at its finest! (id:59646)
2060 Lakeshore Road Unit# 110
Burlington, Ontario
Lease a commercial condo at 2060 Lakeshore Rd in Burlington, a prime waterfront location perfect for retail or service businesses. This versatile 808 sq ft space features a bright, open layout with 14’ exposed ceilings, an accessible washroom, and an office/storage area. Located on a busy thoroughfare, the property offers high visibility, excellent foot traffic, and direct views of Lake Ontario, making it ideal for attracting customers. Within walking distance of the Pearl Hotel and close to popular shops, restaurants, the Burlington waterfront, and Joseph Brant Hospital, this location enhances your business's appeal and positions you in a vibrant community. (id:59646)













