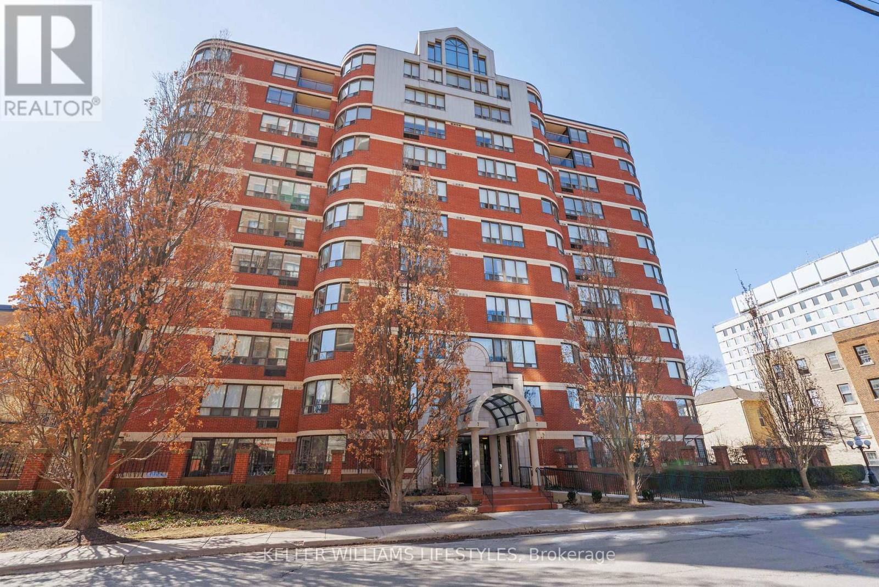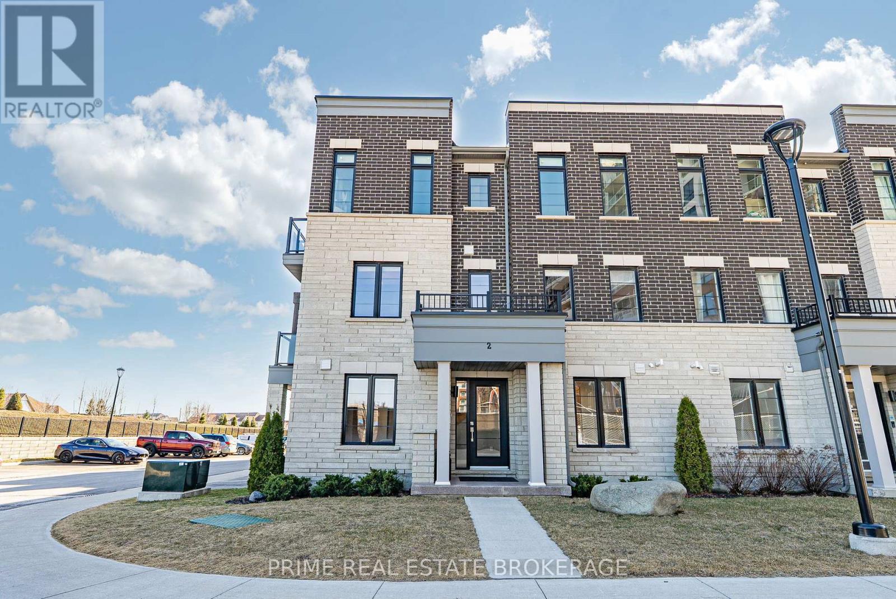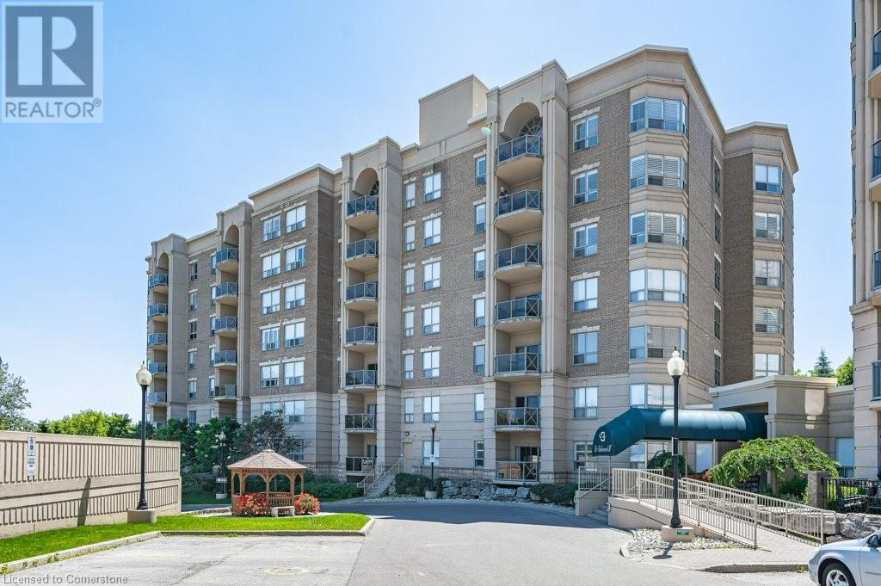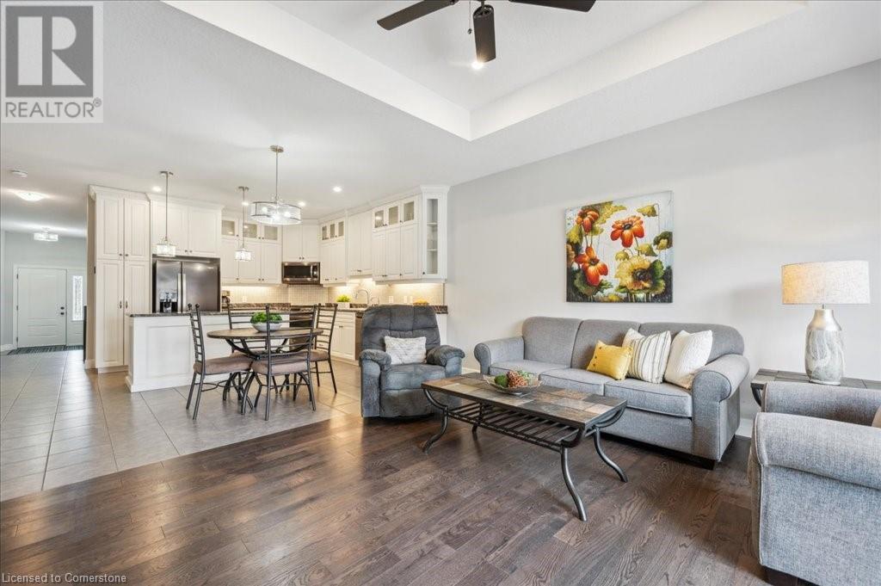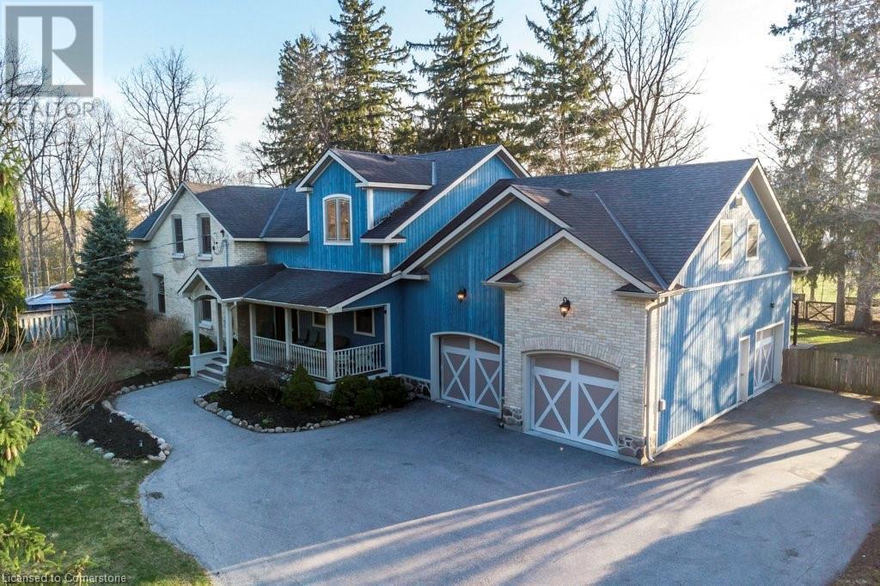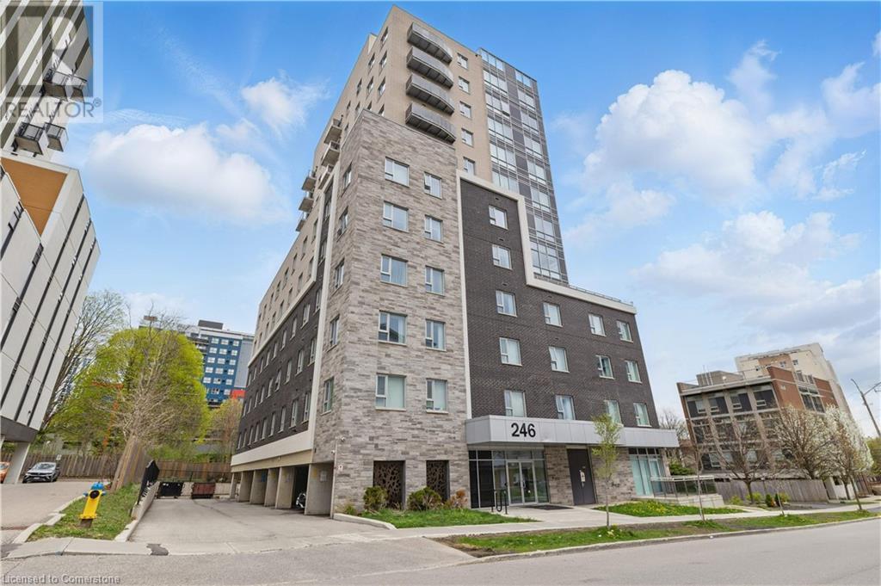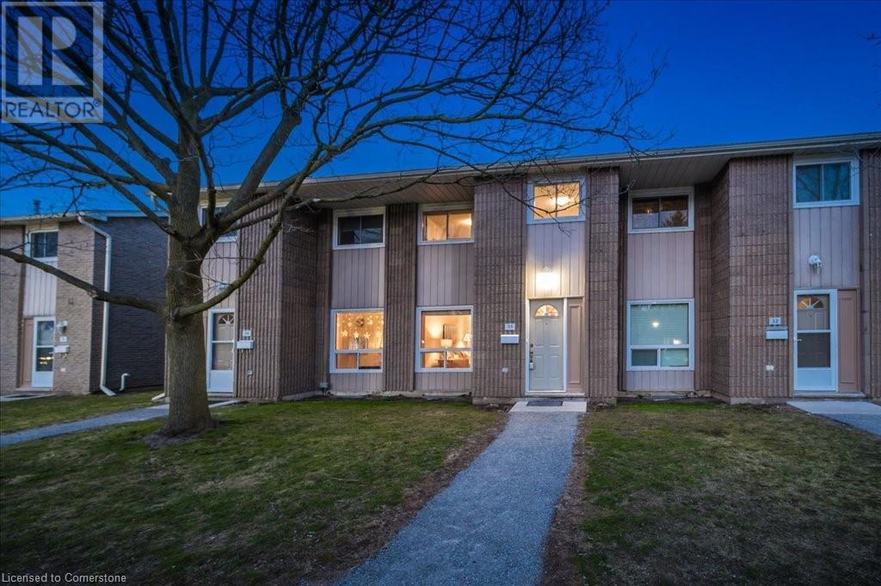1103 - 7 Picton Street
London East (East F), Ontario
Luxury Penthouse Living with Breathtaking City Views! Step into this stunning 2-bedroom + den, 2-bathroom penthouse condo, where thoughtful high-end renovations meet exceptional comfort and style. Perched high above the city, this expansive suite offers panoramic views from the oversized windows and private balcony, creating the perfect backdrop for both relaxation and entertaining. Classic hardwood flooring and crown moulding throughout enhances the sophisticated design. The spacious living and dining areas are warmed by a beautiful fireplace, adding an elegant and cozy touch. The chef's kitchen has been beautifully updated with high-end finishes, and premium included appliances. The primary suite is a luxurious retreat, featuring a slimline fireplace, spa-like ensuite with heated floors and generous walk-in closet. The second bedroom is a spacious retreat for guests and features their own beautifully updated ensuite washroom. The versatile den offers flexibility for a home office, secondary living space or extra guest quarters. A separate furnace and air conditioning system ensure year-round personalized comfort with the added supplement of baseboard heaters. This penthouse comes with two exclusive, underground parking spots and abundant storage within the unit makes city living effortlessly convenient. The building itself boasts top-tier amenities, including an indoor pool, weight room, party room, and two rooftop patios, adding to the lifestyle appeal. If you're seeking upscale urban living with breathtaking views and refined upgrades, this penthouse is a rare find. (id:59646)
2 King William Way
Clarington (Bowmanville), Ontario
Welcome to 2 King William Way - where exceptional design meets unmatched comfort and style in the heart of Bowmanville. This standout Modo model offers 1,703 sq. ft. of high-end finishes and thoughtful upgrades, making it one of the most desirable townhomes in the subdivision. Its coveted end-unit location ensures no adjacent neighbours, providing enhanced privacy, reduced noise, and an unobstructed southern view. On clear days, you can even catch a glimpse of LakeOntario. The southeast exposure bathes the interior in natural light, while the private front and side yard adds a touch of green space. The heart of the home is a chef-inspired kitchen featuring Volga Blue granite countertops with vibrant green and blue labradorite accents, a custom-built recessed pantry, and a light blue subway tile backsplash that adds a refreshing pop of color. High-end appliances, under-cabinet lighting complete this culinary space. The open-concept main level is bright and inviting, while a versatile den enhances the space, offering potential for a home office, flex area, or even an additional bedroom. Upstairs, three spacious bedrooms provide peaceful retreats. The primary suite features a large closet and a spa-like ensuite with a glass-enclosed walk-in shower. The second full bath showcases an upgraded granite vanity adding a touch of elegance to the space. Additional highlights include direct garage access with a fully epoxied floor and freshly painted walls, enhancing the overall polished feel of the home. Step outside to enjoy a private balcony adorned with a custom wood pergola, providing just the right amount of shade for relaxing summer days. This home is truly a rare find - offering the perfect balance of style, privacy, and functionality. To top it all off, the location is second to none, offering easy access to Hwy 401, the future GO train, & an array of shops, and top-rated schools, making everyday convenience part of your lifestyle. (id:59646)
2085 Amherst Heights Drive Unit# 610
Burlington, Ontario
Lovely 2-Bed, 2-Bath Condo at the Prestigious Balmoral II. Welcome to this beautiful 1,259sqft condo, offering an ideal blend of comfort, style, and convenience. Bright & airy entrance foyer with a generous closet sets the stage for what's to come. Step into the spacious living & dining area bathed in natural light from the large windows and sliding door that leads to a private balcony where you can enjoy serene easterly views. Gleaming hardwood floors elevate the space. This modified layout features a sizeable kitchen with everything you need to create delicious meals. A large peninsula with built-in wine rack and a seated breakfast bar invites casual dining, while built-in appliances, glass-fronted cupboards, a double sink, and sleek Corian-style countertops make this kitchen both functional and visually appealing. Generously sized primary bedroom offers a peaceful retreat, featuring California shutters, a large window, and a walk-in closet. The luxurious three-piece ensuite with a soothing soaker tub provides the perfect escape after a long day. An additional well-sized bedroom and a modern three-piece bathroom with a shower offer plenty of space for family or guests. The building is packed with impeccable amenities designed to complement your lifestyle, including a convenient car wash area, a fully equipped fitness room, and a party room with a kitchenette perfect for larger gatherings. Outside, enjoy beautifully landscaped ground, a gazebo, an outdoor patio area with BBQ and furniture, visitor parking, and an upcoming EV charger for added convenience. Includes 1 UG parking space & a locker. Extra outside parking spaces available($75/month). Located in a prime area, you're just moments away from the Power Centre, Costco, cinemas, golf course, parks, recreation centers, schools, restaurants, and highways (403/QEW). Don't miss the chance to call this charming condo your new home! Book your viewing today and discover all that this exceptional property has to offer. (id:59646)
375 Mitchell Road S Unit# 41
Listowel, Ontario
**OPEN HOUSE SAT. JUNE 7 & SUN. JUNE 8 FROM 2-4pm** Lovely life lease bungalow in Listowel, perfect for your retirement! With 1,333 sq ft of living space, this home has 2 bedrooms, 2 bathrooms and is move-in ready. Walk through the front foyer, past the 2 piece powder room into the open concept space. The white kitchen has ample counter space and large island, a great spot for your morning cup of coffee! The living room leads into an additional room, perfect for a home office or craft room. There are 2 bedrooms including a primary bedroom with 3 piece ensuite with a walk-in shower. The in-floor heating throughout the house is an added perk, no more cold toes! The backyard has a private patio with a gas BBQ. This home has a great location with easy access to downtown, Steve Kerr Memorial Recreation Complex and much more! (id:59646)
375 Mitchell Road S Unit# 19
Listowel, Ontario
**OPEN HOUSE SAT. JUNE 7 & SUN. JUNE 8 FROM 2-4pm** Lovely life lease bungalow in Listowel, perfect for your retirement. (must be 55+) With 1,312 sq ft of living space, this home has 2 bedrooms, 2 bathrooms and is move-in ready. Walk through the front foyer, into this open concept layout and appreciate the spectacular view of the treed greenspace behind this unit. The modern kitchen has ample counter space and a large island, a great spot for your morning cup of coffee! The living room leads into a bright sunroom, perfect for a den, home office or craft room. There are 2 bedrooms including a primary bedroom with 3 piece ensuite with a walk-in shower. The in-floor heating throughout the townhouse is an added perk, no more cold toes! The backyard has a private patio with a gas BBQ overlooking a walking trail leading to a creek and forested area. No neighbours directly behind! This home has a great location with easy access to nearby shopping, Steve Kerr Memorial Recreation Complex and much more! (id:59646)
28 Bur Oak Drive
Elmira, Ontario
**OPEN HOUSE SAT. JUNE 7 & SUN. JUNE 8 FROM 11am-1pm** Welcome to 28 Bur Oak Drive - Bungalow townhouse with no condo fees! This lovely move-in ready townhouse offers a main floor primary bedroom, 2 car parking and is located close to shopping and amenities in Elmira. With 2,440 sq ft of total finished living space, this townhouse has 2+1 bedrooms and 3 bathrooms. Enter through the front foyer, past the front bedroom/den and the adjacent 4 piece bathroom and into the open concept kitchen and living room . The white kitchen has ample cupboard space, a large island and dinette, a great spot for your morning cup of coffee! The living room features a tray ceiling, hardwood floors and a gas fireplace. The primary bedroom has a tray ceiling, a walk-in closet and a 4 piece ensuite with shower and double sinks, no need to share your space! Also found on the main floor is the laundry room and access to the garage. Downstairs you will find an extra large rec room, an additional bedroom and a 3 piece bathroom. Have pets? This home has a pet washing station under the stairs! The backyard is a summer oasis! The fully fenced landscaped yard has a deck with pergola with built-in bench. This home is in a great location with easy access to shopping, HWY 85, and walking trails along the Lions Ring Trail. (id:59646)
142 Main Street
Ayr, Ontario
Stunning century home nestled in the village of Ayr. A massive addition done in 2010. Overlooking Jedburgh pond. This home offers the character of a home from the 1800's and the modern amenities that come with a professionally done addition. Custom kitchen with oversized granite island and breakfast bar. A massive 28 foot by 23 foot games/entertainment room with a gas fireplace. Separate formal living room and dining room with the original pine plank floors! Three full baths plus four bedrooms. There are additional rooms on the main floor and upstairs that could be converted into additional guest bedrooms or having additional family move in and become a generational home since you now have the room! This home shows the pride of ownership. Large front porch with composite flooring overlooking Jedburgh pond! Recently painted throughout with brand new carpeting in the entertainment room, staircase and upstairs bedrooms. The backyard has a large deck overlooking the private grounds with numerous trees featured at the rear of the property. The small village of Ayr is a short drive from Kitchener/Waterloo. A beautiful property with loads of character. This unique property sits on just over a half acre lot! (id:59646)
750 Nelson Avenue S Unit# 13
Listowel, Ontario
**OPEN HOUSE SAT. JUNE 7 from 11am-1pm** 55+ Life Lease bungalow in Listowel. Designed specifically for seniors and/or handicapped with no steps or stairs. This end unit townhouse has 2 bedrooms, 2 full bathrooms each with showers, 2 car parking, 1291 sq ft and is move-in ready. The ramp access to the front door leads into the foyer and directly into the open concept layout. The white kitchen has ample cupboard space and a large counter, open to the dining room for easy access! The living room has a large bay window, bringing in plenty of natural light. There are 2 bedrooms including a primary bedroom with 2 closets and a 4 piece ensuite with shower grab bars already installed. The additional 3 piece bathroom has a shower and laundry. Need more storage? Not to worry, this unit has a 5 foot heated crawl space and 2 more storage closets in the back of the garage. The backyard has a private deck, with access to gardening flower beds if you choose. This unit comes with the benefit of using the main building and amenities offered such as a library, meeting room, dining room and full kitchen with 2 stoves which can be rented out for private functions. Plus, join in the organized daily and monthly social events if you choose to. Within walking distance to major stores, this townhouse offers the ease of transitioning to a smaller, more manageable space without sacrificing your independence to have your own private home. (id:59646)
1010 Wood Drive
Listowel, Ontario
**OPEN HOUSE: SAT. JUNE 7 from 2-4pm** This luxury bungalow offers fine finishes for those buyers with discerning taste. Enter through the front foyer, and be instantly impressed with the high ceilings and hardwood floors. This 3 bedroom, 2 bathroom, 2270 sq feet of main floor living space has great interior flow as you are drawn directly into the grand living room with coffered ceiling and open concept kitchen. The living room features plenty of natural light, tray ceiling, hardwood floors and highlights the impressive gas fireplace. The formal dining room is adjacent to the large, modern kitchen. Ample, ceiling-high cabinets, a large island with granite countertops, and heated floors makes this kitchen the heart of the home. The main highlights of the primary bedroom are the tray ceiling, large walk-in closet and a 5 piece ensuite with shower and double sinks, no need to share! Two additional bedrooms, a 4 pcs main bathroom, the main floor laundry room with access to the garage, completes the first level. The unfinished basement floor is already framed, with electrical completed, and ready for drywall and carpet to complete this lower level. If you are looking for a potential separate apartment for additional family members, this is the ideal opportunity to design what works for your needs. The basement can be accessed separately via the garage stairwell. The fully fenced backyard overlooks the rear green space, and the large back deck is perfect for those summer family gatherings! Here's your opportunity to live on one of the nicest streets in Listowel, close to shopping, Kinsmen Trail and more! (id:59646)
246 Lester Street Unit# 307
Waterloo, Ontario
Calling all students, parents or investors! Here is a well maintained, owner occupied condo apartment unit within walking distance to Laurier University and University of Waterloo. Carpet free, open concept kitchen/livingroom layout features laminate floor throughout. The kitchen offers quartz counter tops and 4 stainless steel appliances included. The primary bedroom is accessible and features a 4-piece ensuite bath with acrylic tub/shower unit. There is a bonus den, ideal for studying and a 2nd bath, 3-piece with corner shower. This unit has in-suite laundry with stackable washer/dryer included. Building amenities include party room with roof top terrace, study room, exercise room and visitor parking. Great location, close to a long list of amenities and public transit. (id:59646)
27 Queensgate Crescent
Breslau, Ontario
**OPEN HOUSE SAT. JUNE 7 & SUN. JUNE 8 FROM 2-4pm** This beautifully designed, modern 2 storey home is the Best in Class for the savvy Buyer who has seen everything! With 1,973 sq ft of finished living space, this home has 3 bedrooms, 3 bathrooms and is truly move-in ready! Enter the vaulted front foyer into the open-concept space with hardwood flooring throughout the home, including the bedrooms. This all white kitchen is magazine worthy! Stainless steel appliances, a walk-in pantry and the 8ft center island with barstools makes the perfect spot for the home chef to cook and still socialize with guests. The dinette has floor to ceiling windows looking out into the backyard. Bright sunlight fills the open concept great room space and the gas fireplace makes for a perfect cozy evening. Head past the 2 piece powder room and up the staircase with wrought iron stair rails to the second floor. The primary bedroom features two walk-in closets and stunning 4 piece ensuite bath with a fancy walk-in shower. Along with 2 additional extra large bedrooms, this floor has an additional 4 piece main bathroom. The basement is currently unfinished and ready for your personal touch. Add a rec room, an additional bedroom or home office. The backyard is fully fenced with a patio, gazebo and concrete pad with a wooden canopy, ready for your future hot tub. This backyard is ideal for hosting family and friends for a summer evening BBQ. Located in Breslau, this location has easy access to HWY 7/8, Region of Waterloo International Airport and the 401. This is the house you want to live in! (id:59646)
25 Upper Canada Drive Unit# 33
Kitchener, Ontario
Welcome to 33-25 Upper Canada Dr – a beautifully maintained 3-bedroom, 1.5-bathroom townhome that blends comfort with functionality. The thoughtfully designed main floor features a convenient powder room, a spacious living room, and a bright dining area, seamlessly flowing into the kitchen. The kitchen offers direct access to the private backyard, perfect for outdoor entertaining, barbecuing, or simply enjoying time with family and pets. Upstairs, you'll find three good-sized bedrooms and a main 4-piece bathroom. The finished basement provides ample storage space and the versatility to create a rec room, home office, gym, or any other space to suit your needs. This home comes with 1 parking space and is located in a family-friendly neighbourhood. With easy access to local amenities, including Pioneer Park Public School, St. Kateri Tekakwitha Catholic School, Millwood Park, Budd Park and more, this is an exceptional opportunity for those seeking convenience and comfort in a soughtafter location! (id:59646)

