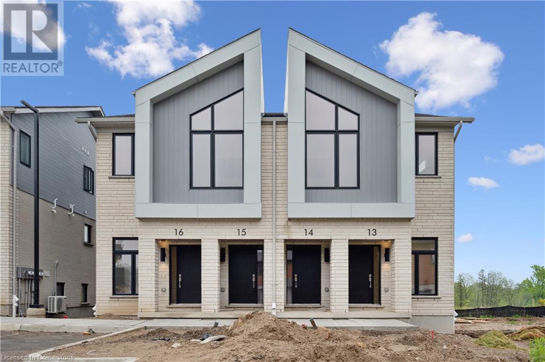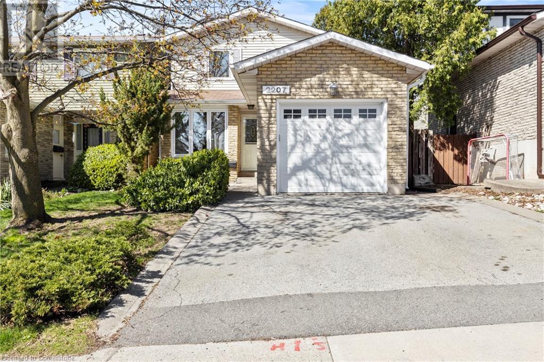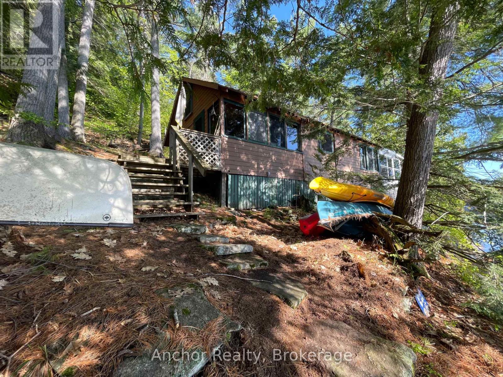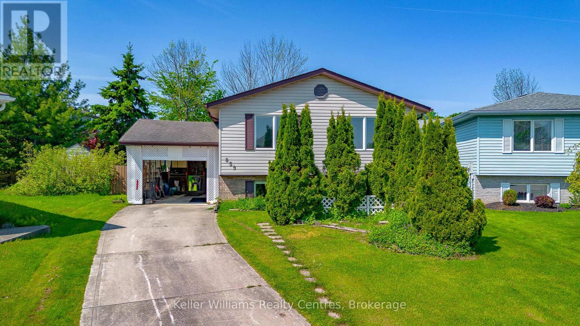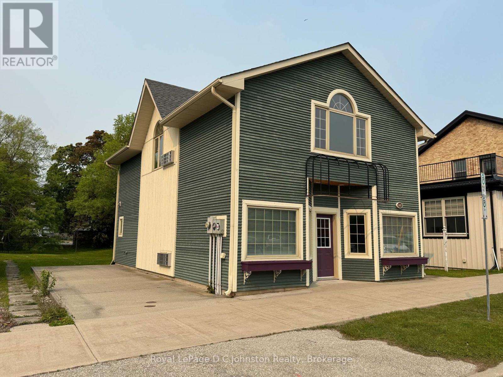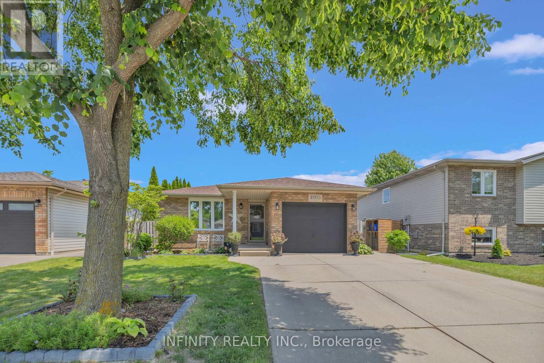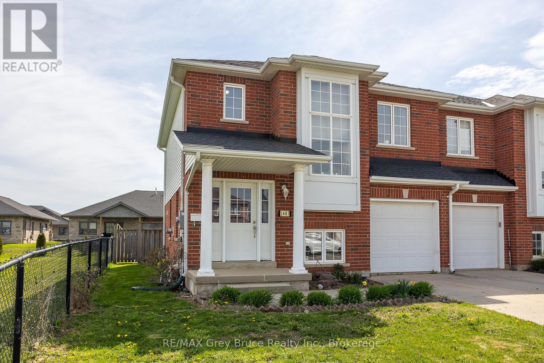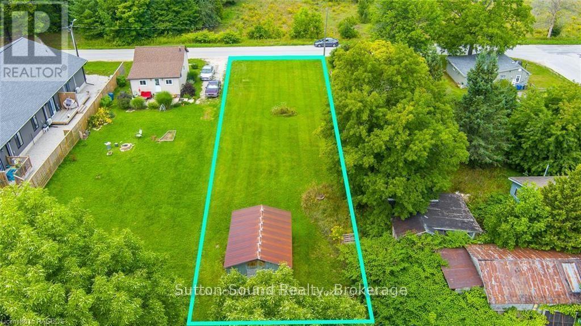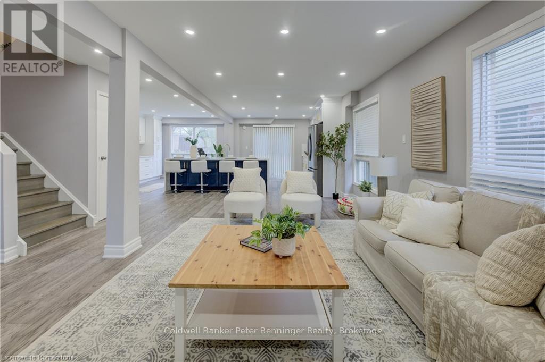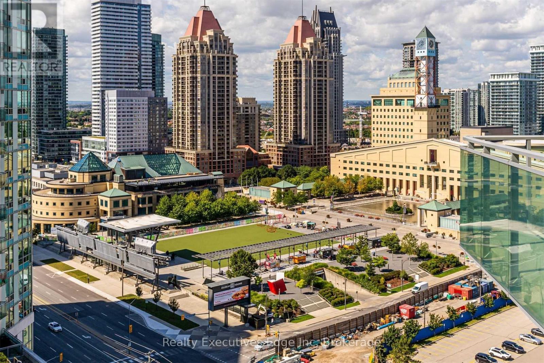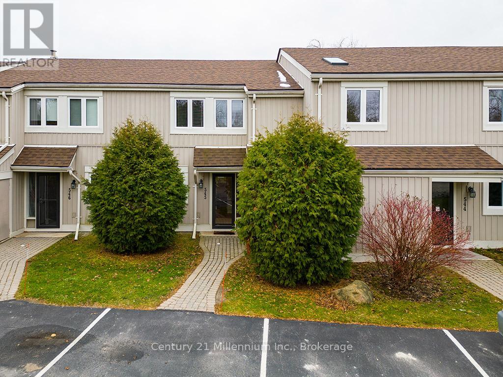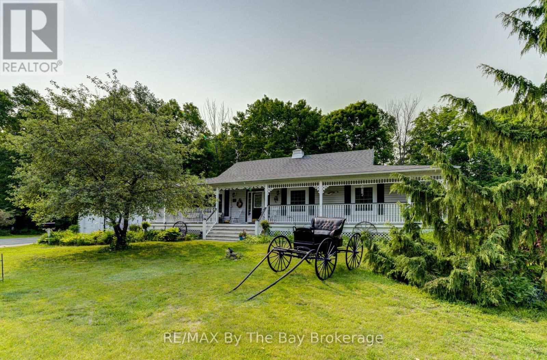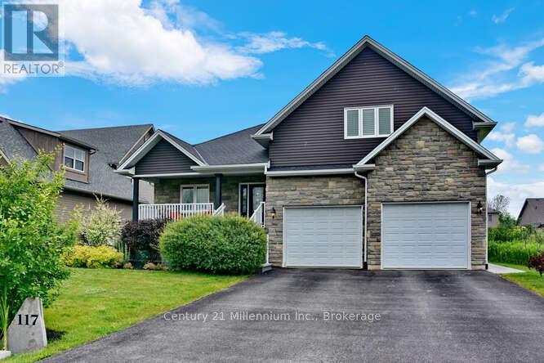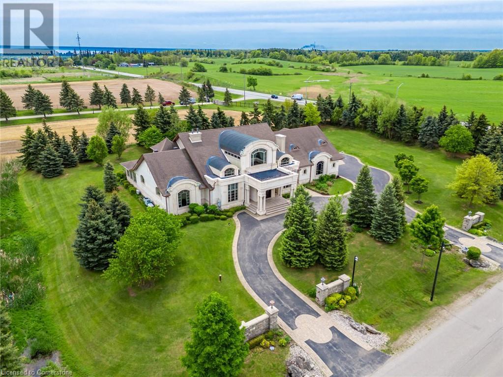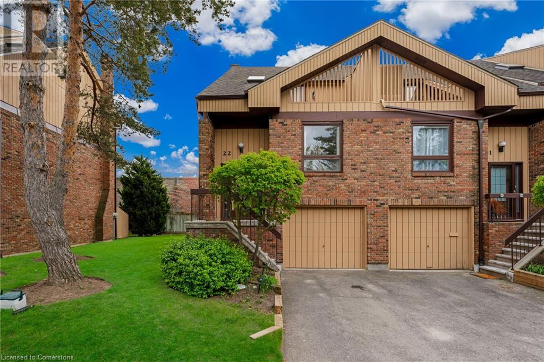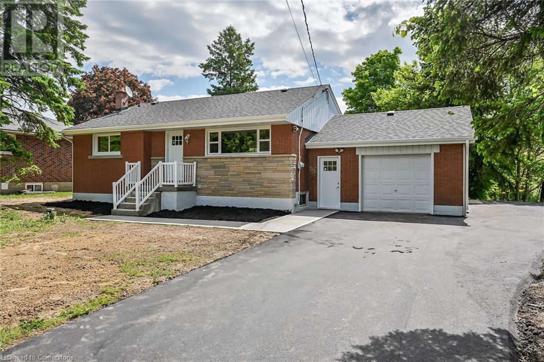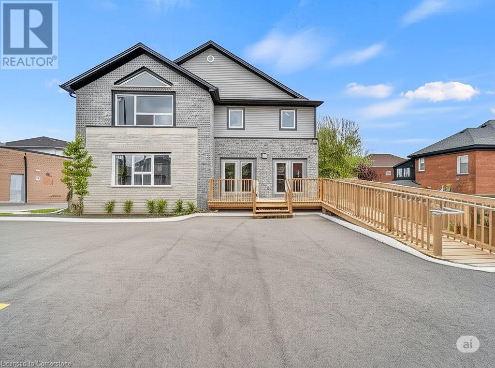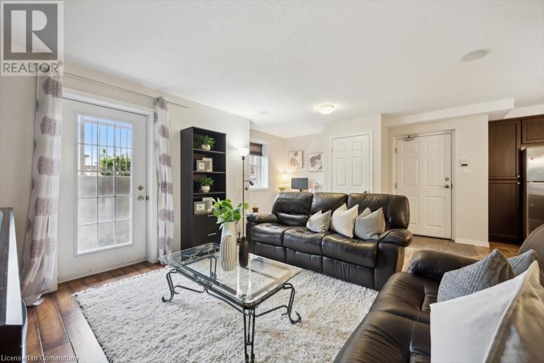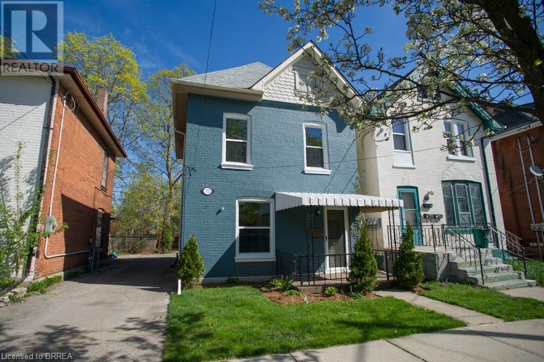265 Cotton Grass Street Unit# 116
Kitchener, Ontario
LIMITED-TIME PROMOTION: GET 2 MONTHS OF FREE RENT WHEN YOU SIGN A 14 MONTH LEASE WITH A MOVE-IN DATE OF AUGUST 1ST OR SOONER! Be the first to call Williamsburg Towns home - a premium, brand new 32-unit stacked townhome residences in the highly sought-after Williamsburg neighbourhood! Ideally located just steps from essential amenities like Sobeys, Williamsburg Town Centre, Starbucks, GoodLife Fitness, Max Becker Park, Borden Wetlands (with scenic trails), top-rated schools, and more, these exclusive townhomes offer both convenience and luxury. Offering spacious 2- and 3-bedroom floor plans, each suite features at least 2 bathrooms, open-concept living areas, private balconies, dedicated entrances, and 1 parking space. Enjoy high-end finishes, including stainless steel appliances, quartz countertops, and insuite laundry. This Cotton Grass floor plan offers main and lower level living with 3 beds and 2.5 baths with primary ensuite bathroom. Every detail has been carefully considered to create the perfect place to live. Contact us today for floor plans and pricing details! (id:59646)
265 Cotton Grass Street Unit# 202
Kitchener, Ontario
LIMITED-TIME PROMOTION: GET 2 MONTHS OF FREE RENT WHEN YOU SIGN A 14 MONTH LEASE WITH A MOVE-IN DATE OF AUGUST 1ST OR SOONER! Be the first to call Williamsburg Towns home - an exclusive new 32-unit stacked townhome development in the highly sought-after Williamsburg neighborhood. Ideally located just steps from essential amenities like Sobeys, Williamsburg Town Centre, Starbucks, GoodLife Fitness, Max Becker Park, Borden Wetlands (with scenic trails), top-rated schools, and more, these premium townhomes offer both convenience and luxury. Offering spacious 2- and 3-bedroom floor plans, each suite features at least 2 bathrooms, open-concept living areas, private balconies, dedicated entrances, and 1 parking space. Enjoy high-end finishes, including stainless steel appliances, quartz countertops, and in-suite laundry. This Copper Leaf upper level floor plan offers 3 beds and 2.5 baths with 3-pc primary ensuite bathroom. Every detail has been carefully considered to create the perfect place to live. Contact us today for floor plans and pricing details! (id:59646)
57 Apted Avenue
North York, Ontario
Welcome to 57 Apted Avenue! This solid brick built bungalow boasts 3 bedrooms on the main floor, and an additional bedroom in the basement. This home has a separate side entrance that leads directly into the basement which comes with its own complete kitchen and bathroom, and is the perfect income apartment or in-law suite. There is so much potential! Renovate it to suit your needs, or rebuild on this generous 50ft X 150ft lot. Building a backyard oasis, or your own garden are just 2 possibilities. This home is in a desirable locaton, located amongst newer custom built homes. Public transit, major highways and ample shopping are all within close proximity. The driveway offers parking for 6 cars, and is located near Apted Park and a short walk to Rowntree Mills Park. The existing furniture is negotiable. Please note that square footage is approximate. Book your showing today!! (id:59646)
5750 Hodgson Avenue
Niagara Falls, Ontario
THIS NEWLY RENOVATED 3-BEDROOM BUNGALOW IS COMPLETE WITH A SEPARATE IN-LAW APARTMENT, SEPARATE ENTRANCE AND BRAND NEW APPLIANCES. NEW FURNACE AND AIRCONDITIONER (2025). OVERSIZE GARAGE AND A PRIVATE BACKYARD, LARGE FENCED LOT 107.87 FT X 146.04 FT. PLUS A COVERED PATIO. LISTING AGENT IS ONE OF THE SELLERS. (id:59646)
15 Stauffer Woods Trail Unit# D13
Kitchener, Ontario
Builder promotion currently giving buyers 2 years of FREE CONDO FEES! Brand new, ready now, and available for a quick closing, this gorgeous 3 bedroom, 2.5 bath home backs onto greenspace in sought-after Harvest Park in Doon South. The kitchen is sure to impress with plenty of white cabinetry, a large island, quartz countertops, and stainless appliances. The great room is of very generous proportions and sliders from the dining area lead to a spacious deck with a view over pond and trees beyond. On the way to the upper level, you'll love the bonus lounge that is the perfect spot for a family room or home office. Upstairs are 3 bedrooms plus a laundry room. The primary suite features a second, private balcony looking over that beautiful greenspace, a 3 piece bath and lots of closet space. A main 4 piece bath completes this level. One surface parking space. Condo fees include building and grounds maintenance as well as High Speed Internet. This is an excellent location - near Hwy 401 access, Conestoga College and beautiful walking trails. SALES CENTRE LOCATED at 158 Shaded Cr Dr in Kitchener - open Monday to Wednesday, 4-7 pm and Saturday, Sunday 1-5 pm. Listed price reflects current promotion of $20,000 off price plus 0 developments charges, 5 appliances included and no occupancy fees as this condo has registered. (id:59646)
777 Upper Gage Avenue Unit# 2
Hamilton, Ontario
Welcome to your new home on the beautiful Hamilton Mountain! This renovated lower apartment offers modern living featuring a bright and airy living room, one bedroom, and a fully equipped kitchen featuring a dishwasher and microwave for added convenience. Plus, enjoy the ease of in-suite laundry! Location is everything — just minutes from the Linc, major highways, public transit, schools, shopping, parks, and all essential amenities. Driveway parking with two spots included. Pet friendly No smoking Utilities extra (gas/water split between upper and lower units) Available furnished Requirements: Credit report, references, job letter, and rental application. Don't miss out on this amazing rental in a prime location — schedule your viewing today! (id:59646)
2207 Middlesmoor Crescent
Burlington, Ontario
Welcome to this 3 bedroom 2 storey home in the sought-after neighbourhood of Brant Hills. This home welcomes you with porcelain flooring throughout the main floor creating a great flow from front to back. The updated Kitchen has lots of storage and is conveniently adjacent to the dining area, leading towards the family room where you can enjoy the wood burning fireplace, or gain access to the private rear yard which features a large deck-perfect for those summer BBQ’s! Also on the main floor, you’ll find the updated powder room, side access to the yard, and a conveniently located mud room with laundry and direct access to the garage. The second floor recently received brand new Berber carpet in the hallway and all 3 bedrooms. The Primary bedroom boasts a walk-in closet and 2-piece bath to compliment the additional 4pc bath also located on the second floor. The basement is finished and offers great potential with it’s roughed-in bathroom and additional rec space! Located next to all the amenities you need, this family friendly neighbourhood awaits you! (id:59646)
386 Highland Road W Unit# 31
Stoney Creek, Ontario
Welcome to your charming two-storey townhouse, where comfort meets convenience! This lovely home features three spacious bedrooms and two bathrooms, making it ideal for families or anyone in need of extra space. The main floor has been thoughtfully updated with brand-new flooring, and the kitchen shines with brand-new appliances, creating a fresh and modern feel. The main floor bathroom has also received a stylish makeover, adding to the home's overall appeal. The beautifully renovated basement includes a laundry area and ample room for recreation or relaxation. Step outside to your private backyard oasis, perfect for entertaining friends and family or enjoying peaceful moments in nature. Located in a family-friendly complex, you’ll find yourself just a short walk from shopping, dining, and the picturesque hiking and biking trails at Eramosa Karst Conservation Area. This desirable community also offers easy access to schools, entertainment, and recreation centers. Perfect for first-time buyers, young families, or investors — don't miss this fantastic opportunity to make it yours! (id:59646)
13 - 19 Anderson Street
Woodstock (Woodstock - South), Ontario
Welcome to a truly rare opportunity to own a NEW bungalow in this quiet enclave in the heart of Woodstock. Ideally located close to amenities and the bus line, this elegant residence is currently under construction by renowned local builder Hunt Homes, known for their exceptional quality and craftsmanship. Step inside and experience the bright, open concept design. Enjoy east-facing morning sun from your dinette with a walk-out to your own balcony, and west-facing sunsets from the great room with 6 ft patio doors leading to your 10x12 deck. Designed with lifestyle in mind, this modern bungalow boasts 9 ceilings throughout the main floor creating a bright and airy ambiance. The thoughtfully designed kitchen features stone countertops, crown molding, under-cabinet lighting with cabinet valance, and a large island with breakfast bar ideal for both casual dining and hosting. Youll love the hard surface flooring throughout (no carpet), the generous primary suite with 3-piece Ensuite featuring a tile and glass walk-in shower, and the spacious second bedroom with a nearby 4-piece bathroom with tiled tub surround. Additional highlights include: single-car garage, paved driveway, fully sodded lot, central air conditioning, Energy Recovery Ventilator (ERV) for improved air quality and humidity control and large windows for an abundance of natural light through-out. Enjoy carefree living with a low common elements fee for just $150/month covering road maintenance and lawn care never cut your grass again! Fees have only increased by $40 over the last TEN years! Dont miss this rare chance to own a brand-new, thoughtfully designed bungalow in one of Woodstocks most desirable communities.New Build taxes to be assessed. (id:59646)
12 - 19 Anderson Street
Woodstock (Woodstock - South), Ontario
Welcome to a truly rare opportunity to own a NEW bungalow in this quiet enclave in the heart of Woodstock. Ideally located close to amenities and the bus line, this elegant residence is currently under construction by renowned local builder Hunt Homes, known for their exceptional quality and craftsmanship. Step inside and experience the bright, open concept design. Enjoy east-facing morning sun from your dinette with a walk-out to your own balcony, and west-facing sunsets from the great room with 6 ft patio doors leading to your 10x12 deck. Designed with lifestyle in mind, this modern bungalow boasts 9 ceilings throughout the main floor creating a bright and airy ambiance. The thoughtfully designed kitchen features stone countertops, crown molding, under-cabinet lighting with cabinet valance, and a large island with breakfast bar ideal for both casual dining and hosting. Youll love the hard surface flooring throughout (no carpet), the generous primary suite with 3-piece Ensuite featuring a tile and glass walk-in shower, and the spacious second bedroom with a nearby 4-piece bathroom with tiled tub surround. Additional highlights include: single-car garage, paved driveway, fully sodded lot, central air conditioning, Energy Recovery Ventilator (ERV) for improved air quality and humidity control and large windows for an abundance of natural light through-out. Enjoy carefree living with a low common elements fee for just $150/month covering road maintenance and lawn care never cut your grass again! Fees have only increased by $40 over the last TEN years!! Dont miss this rare chance to own a brand-new, thoughtfully designed bungalow in one of Woodstocks most desirable communities. New Build taxes to be assessed. (id:59646)
551 Maple Avenue Unit# 612
Burlington, Ontario
Beautiful and spacious 1+1 bedroom condo suite in the Spectacular Strata Building! Welcome to this lovely suite offering open concept kitchen with granite counters and breakfast bar, open concept living room and dining room space perfect for entertaining! Large master with double closet, 2nd room could be bedroom or den, 4 piece bathroom with tub/shower combination and large laundry room for all your storage needs. Comes with one underground parking space, one locker. Steps to Lake Ontario, shopping, highways, parks and public transit! The amenities in the building are top notch Roof Top Pool, Fitness Centre, 2 Outstanding Party Rooms with Lake Views, Pilates/Yoga Centre, Zen Lounge, Sun Tan Deck, Guest Suites, Billiards Room, Visitor Parking and Concierge, All included for your use! (id:59646)
305 Warren Street
Goderich (Goderich (Town)), Ontario
Charming 2 plus 2 bedroom brick bungalow with attached garage perfectly located in the highly desirable west end of Goderich. Just a short stroll to beach access, parks, and schools. Great curb appeal with a bright and welcoming layout, ideally suited for retirees looking to downsize and young families wanting this location and friendly neighbourhood. Enjoy the best of coastal living with Lake Huron just minutes away. Whether you're walking the kids to school, biking to the beach or simply relaxing in a quiet neighbourhood, this home offers the perfect blend of comfort, convenience and community. Priced accordingly with updates in mind. The value in this location is an amazing opportunity. (id:59646)
20 Laverne Avenue
Guelph (St. George's), Ontario
Looking for a way to get into the market? This property has a legal apartment, adding extra income to help with the mortgage payments. It is updated, spacious, walking distance to so many amenities. There is a large garage/shop with two garage doors, 60-amp service, heating and insulated for the car enthusiast or your own private workshop. Parking will not be a problem at 20 Laverne Ave. You can park approximately five cars on the paved driveway and two more in the garage. Enjoy your free time on the large, private back deck with entrance access to both apartments. The main floor welcomes you with a modern kitchen, breakfast bar, lots of counter space and cupboard space, 3pc washroom, two bedrooms with ample closet space, laundry/ additional bedroom or office and a large living room with a bright, updated front window. Downstairs is a legal apartment that has been extensively renovated to check off all city requirements. There are two large bedrooms with closets, Eat-in kitchen, 3pc washroom, utility/storage room, ensuite laundry and spacious living room with an egress window in case of any emergency or to let in ample amounts of sunlight. Everything has been done top to bottom in this beautiful brick bungalow. Move in and begin your dream of property ownership in the best possible way. The extra income will also be beneficial in obtaining a mortgage. Another perk is the top notch location! Minutes to John F. Ross High school, Victoria recreation centre, downtown Guelph, St. James High School, walking distance to Ottawa crescent PS, grocery shopping, gyms, entertainment and so much more. You can access all of this while living on a quiet, mature street, in an exceptional neighbourhood. (id:59646)
10145 Little Hawk West Sho
Algonquin Highlands (Stanhope), Ontario
Welcome to 10145 Little Hawk - West Shore a stunning 2+ acre lot with breathtaking big lake views, 382' of clean, deep, pristine waterfront and glorious sunrises. The 1955 cottage presents 2 bedrooms, living room, kitchen, dining area, hot tub screened porch and 2 pce. bathroom. Add a large bunkie and there's lots of room for family and guests to stay. The cottage is located very close to the water, much closer than would be allowed by current bylaws. This property is WATER ACCESS ONLY but conveniently located close to the marina entailing a 1 minute boat ride. Offering a rare opportunity to own a large waterfront property for under $500K on one of Haliburton's most desirable lakes. The Shore Road Allowance is closed and is included in this sale. Little Hawk is part of a 3 lake chain, including Big Hawk and Big Brother providing great fishing, miles of boating and water sports. (id:59646)
859 26th Street E
Owen Sound, Ontario
Hey future homeowners - welcome to 859 26th Street East! Tucked on a quiet street on Owen Sound's East Hill, this 4 bedroom, 2 bathroom home sits on a premium pie-shaped lot with a big fenced backyard - perfect for kids, pets, gardens, and soaking up every bit of summer! Inside, you'll find huge principal rooms, tons of natural light, and a perfect layout that just makes sense for everyday living. The open-concept living and dining area is bright and welcoming, and the eat-in kitchen has space for all the snacks and morning coffees. The primary bedroom features sliding glass doors opening to a raised deck overlooking the yard - hello, fresh air and birdsong! Need more space? Head downstairs to find a fourth bedroom, second full bathroom, a cozy rec room, even a workshop for hobbies or storage. Sure, it's rocking some vintage finishes (pink carpet lovers, this ones for you!), but it's solid, well cared for, and just waiting for your magic. A fresh coat of paint? Cheapest glow-up ever. Click flooring? DIY dream. You don't need a ton of cash to make a big change here - just a little vision and a weekend or two. Located close to schools, parks, shopping, groceries, and everything else on your list, this is a home you can grow into in a neighbourhood you'll love! (id:59646)
140 High Street
Saugeen Shores, Ontario
Exceptional Investment Opportunity! Prime Commercial Building in Downtown Southampton. For the first time ever, this purpose-built commercial building in the heart of Southampton is being offered for sale. Situated in one of Lake Huron's most desirable lakeside communities, this two-storey commercial property is prominently located within Southampton's vibrant and walkable downtown shopping area, just steps from the beach. Constructed in 2000 by the current owner, this well-maintained building sits on a 50' x 144.64' lot is 8439 square feet and is zoned CC-2 Core Commercial, offering excellent flexibility for a variety of commercial uses. Recent upgrades include new roof shingles in 2023, and the building features separate hydro meters and electric heat pumps for each level. Municipal services are in place, and natural gas is available at the street. The main floor offers 985 square feet of functional office space, complete with a private office, kitchenette, and 2-piece bath, ideal for a professional office, legal practice, or consulting firm. Upstairs, the self-contained second-floor commercial unit is flooded with natural light and offers 1004 square feet of open-concept space with its own 2-piece bath and partial views of Lake Huron - perfect for a creative workspace or boutique business. The lot provides parking for two vehicles with ample space at the rear for further expansion or additional parking if needed. With a 1997 reference plan survey on file, this property is ready for your next investment move. (id:59646)
1117 Burkes Road
Dysart Et Al (Dysart), Ontario
Welcome to this exceptional custom-built 4 bedroom home with a self-contained in-law suite, set on over 6 treed acres just minutes from the town of Haliburton. Perfectly suited for families or multi-generational living, this property combines thoughtful design, quality craftsmanship,and incredible functionality in a peaceful, private setting.The home features four spacious bedrooms, a warm and inviting open-concept living area with maple flooring, a brick propane fireplace, and large picture windows that flood the space with natural light. A sliding glass door leads to the expansive deck, ideal for relaxing or entertaining. The kitchen is a chefs dream, featuring stainless steel appliances, granite countertops, island & seamless flow into the dining area, this area opens into a bright sunroom overlooking the backyard and pool. The main floor laundry room with built-in counters and cabinetry adds everyday convenience. The lower level adds even more living space with the 4th bedroom featuring above-grade windows, a cozy rec room with a walkout to the hot tub area, a woodstove, gamesroom, and ample storage.The private in-law suite offers its own level exterior & level garage entrance. It includes a spacious bedroom, a full 4-piece bath with a easy step-in tub, in-floor heating, beautiful kitchen with quartz counters & spacious bright living space. The suite & main living area connects directly to the heated& insulated double car garage.The paved driveway provides excellent access with plenty of parking, circular drive includes overflow area for guests, recreational vehicles, or trailers. The grounds are meticulously maintained with manicured lawns, perennial gardens,and a storage shed/sugar shack for additional space. Mature trees include lots of sugar maples, there is a trail to access a cleared area/wet lands of your 6 acres.Located just a short drive from Haliburton's for all amenities, this property is the perfect blend of country living and town convenience (id:59646)
1803 Vicky Circle
Windsor, Ontario
Welcome to this beautifully updated and maintained 4 Bed 2 Bath 4 level back split home located on a quiet, picturesque street in a family friendly neighbourhood. Step into the inviting living room with a cozy fireplace, perfect for relaxing evenings. Enjoy meals in the stylish dining room with patio doors that lead to a charming side patio, ideal for summer entertaining.The bright updated kitchen features sleek quartz countertops, back splash and modern finishes that will impress any home chef. Upstairs, you'll find 3 bedrooms and a contemporary 4pc Bath. The fully finished lower level includes a large family room, 4th bedroom & 3pc bath, great for guests or a growing family. The fourth level offers a versatile den, laundry area & tons of storage space.Outside, the private, fully fenced backyard is a true oasis, beautifully landscaped and perfect for kids or pets. Enjoy the convenience of an attached garage with inside entry and a fantastic location close to all amenities including shopping, park, schools and more.With numerous updates including: kitchen, main bath, furnace & A/C, owned HWT, windows, roof, interior doors, deck and many more this home is move-in ready and waiting for its lucky next owner. (id:59646)
294 Quigley Road
Hamilton, Ontario
Welcome to 294 Quigley Road! This move-in-ready semi-detached home is located in a quiet, family-friendly neighbourhood and offered at a great price. Directly across from the Red Hill Trail and close to parks, schools, and daily essentials, the location offers the perfect mix of nature and convenience. Inside, the home has been thoughtfully updated over the years: fully finished basement with bathroom (2019), new windows (2019), furnace and AC (2019), roof (2019), upgraded electrical (2019), and sewer line (2021). The kitchen includes new appliances, with a brand new dishwasher and stove (2025), adding to the home's modern functionality. Step out back to a private yard with space to relax or entertain, plus a playset for the kids (included if desired). With a functional layout, solid upgrades, and a great setting, this home is a fantastic opportunity for first-time buyers and families! (id:59646)
6 Kew Court
Dundas, Ontario
Nature at your doorstep. Style at every turn. Welcome to your personal escape in Greensville—where quiet mornings, a wooded ravine backdrop, and elevated design come together in perfect harmony. Set at the end of a calm cul-de-sac, this home sits on an oversized, pie-shaped lot that feels more like a private retreat than a suburban address. Inside, it’s all about flow, light, and function. The heart of the home? A bold, custom kitchen with clean lines, quartz counters, a striking marble backsplash beautifully lit to show off every detail, and a 10-foot island that anchors the space. Designed with entertaining in mind, the open-concept main level includes a spacious dining area and a bright, airy living room with vaulted ceilings and large windows that draw the outdoors in. The vibe is relaxed, modern, and made for connection. With four bedrooms and three beautifully finished bathrooms, this home offers the space to grow, recharge, and truly make it your own. Downstairs, the lower level unfolds into something special—a private primary suite with walkout access to the backyard, a spa-inspired ensuite, and a walk-in closet that feels like a boutique dressing room. Need space to unwind or entertain? The media room is ready for cozy movie nights, big game energy, or whatever your weekend plans call for. Step outside and you’ll understand why this home is so special. Nature surrounds you—birds singing, deer wandering through, and the kind of stillness that makes you breathe deeper. The backyard is made for entertaining and unwinding, with a large deck, patio, and evenings that end with stories and s’mores around the campfire. And when you’re ready to explore, you're minutes from Christie Lake, Webster’s Falls, Tews Falls, Dundas Valley trails. Hike, bike, canoe, or simply soak up the beauty. You’re just a 6-min drive to historic downtown Dundas and close to every amenity you need. This isn’t just a home you live in—it’s one you feel. (id:59646)
1487 14th Avenue E
Owen Sound, Ontario
Welcome to this beautifully maintained 2-storey semi-detached home offering comfort, style, and space in every corner. Featuring 3 spacious bedrooms, 3 modern bathrooms, and an attached garage, this home is ideal for a young, growing family or professional couple. Step inside to find a bright, open-concept main floor with plenty of natural light and a seamless flow between the living, dining, and kitchen areas perfect for everyday living or entertaining guests. The well-appointed kitchen includes wood cabinetry and quartz countertops with stainless steel appliances, making meal prep a breeze. Mainfloor laundry features new laundry team purchased in 2023. There are beautiful hardwood floors throughout the main and second floor. Upstairs, the generous primary suite offers a private retreat complete with full ensuite bathroom and plenty of closet space, while two additional bedrooms and a full bath provide room for family or guests. The large basement is perfect for a media room, gym equipment or office space and has a third full bathroom. Enjoy outdoor living on the large deck with pergola, ideal for summer barbecues or relaxing evenings, overlooking a spacious, fenced yard that's perfect for kids, pets, or a vegetable garden. Located in a family-friendly neighborhood close to the hospital, shopping and restaurants, Walmart, Home Depot and more! (id:59646)
35 Halls Drive
Centre Wellington (Elora/salem), Ontario
Welcome to Granwood Gate by Wrighthaven Homes - Elora's newest luxury living development! Situated on a quiet south-end street, backing onto green space, these high-end executive style homes are the epitome of elegant living. Boasting beautiful finishes, high ceilings and superior design, there is bound to be a model to fit every lifestyle. These homes are connected only at the garages and the upstairs bathrooms, and feature state-of-the-art sound attenuation, modern ground-source heat pump heating and cooling, and 3-zone climate control. Buyers will have a range of options relating to design and finishes, but, no matter what they choose, the quality of the build and the level of fit-and-finish will ensure a superlative living experience. What is truly unique is that these homes are entirely freehold; there are no condo fees or corporations to worry about; there has never been anything like this available in Centre Wellington before. (id:59646)
37 Halls Drive
Centre Wellington (Elora/salem), Ontario
Welcome to Granwood Gate by Wrighthaven Homes - Elora's newest luxury living development! Situated on a quiet south-end street, backing onto green space, these high-end executive style homes are the epitome of elegant living. Boasting beautiful finishes, high ceilings and superior design, there is bound to be a model to fit every lifestyle. These homes are connected only at the garages and the upstairs bathrooms, and feature state-of-the-art sound attenuation, modern ground-source heat pump heating and cooling, and 3-zone climate control. Buyers will have a range of options relating to design and finishes, but, no matter what they choose, the quality of the build and the level of fit-and-finish will ensure a superlative living experience. What is truly unique is that these homes are entirely freehold; there are no condo fees or corporations to worry about; there has never been anything like this available in Centre Wellington before. (id:59646)
39 Halls Drive
Centre Wellington (Elora/salem), Ontario
Welcome to Granwood Gate by Wrighthaven Homes - Elora's newest luxury living development! Situated on a quiet south-end street, backing onto green space, these high-end executive style homes are the epitome of elegant living.Boasting beautiful finishes, high ceilings and superior design, there is bound to be a model to fit every lifestyle. These homes are connected only at the garages and the upstairs bathrooms, and feature state-of-the-art sound attenuation, modern ground-source heat pump heating and cooling, and 3-zone climate control. Buyers will have a range of options relating to design and finishes, but, no matter what they choose, the quality of the build and the level of fit-and-finish will ensure a superlative living experience. What is truly unique is that these homes are entirely freehold; there are no condo fees or corporations to worry about; there has never been anything like this available in Centre Wellington before. (id:59646)
953 Greenock-Brant Line
Brockton, Ontario
Situated in the heart of Cargill, this 2.8-acre property perfectly blends peaceful country living with small-town charm. With scenic views of the ball diamonds, recreation center, and the serene Teeswater River, this well-maintained home, built in 1990, offers an ideal retreat for families or anyone seeking tranquility. Inside, you'll find a spacious layout with 3 bedrooms and 3 bathrooms, creating a bright and welcoming atmosphere. The finished walkout rec room adds extra space for entertaining or relaxation. For added convenience, laundry facilities are available on both the upper and lower levels.Recent updates include a modern, entertaining-sized kitchen complete with appliances, renovated bathrooms, a rear foyer, and a high-quality metal roof with a lifetime warranty. Some upgraded windows improve energy efficiency and provide peace of mind.The 36' x 40' shop, built in 2020, is equipped with in-floor heating and central vac, making it perfect for projects or additional storage. The property is enhanced by beautifully landscaped gardens, adding to its charm and curb appeal. Experience the best of country living with modern comforts, all within a welcoming village atmosphere. Don't miss out on this exceptional property! (id:59646)
665 Watson Street
South Bruce Peninsula, Ontario
Perfectly situated on the edge of Wiarton, this vacant building lot offers a rare opportunity in a town where available lots are becoming scarce. Boasting a generous size of 50x200 feet, this parcel is primed for your dream home or investment project. With the convenience of natural gas and municipal services readily available, building here is a breeze. Location-wise, it doesn't get much better. Within walking distance lies the Peninsula Shores District Public/High School, making it ideal for families. Plus, all the amenities Wiarton has to offer are just a stone's throw away. For recreation, residents can stroll to the Dan Davidson Ball Diamond and Dog Park, ensuring fun for both two-legged and four-legged friends. But what truly sets this lot apart are the picturesque surroundings. Across the road, open fields stretch out, providing stunning vistas of the countryside. Whether you're envisioning your morning coffee with panoramic views or enjoying evening strolls in nature, this lot promises a lifestyle of tranquility and beauty. Don't miss out on this rare opportunity to build your future in Wiarton's coveted locale. (id:59646)
3210 Anderson Crescent
Mississauga (Meadowvale), Ontario
Your Dream Home Awaits in Coveted Mississauga! Welcome to this stunning fully renovated 3-bedroom, 4-bathroom home, nestled in one of Mississaugas most sought-after neighborhoods, Meadowvale. Every inch of this exquisite property has been thoughtfully updated, offering modern elegance, top-tier finishes, and unparalleled comfort. Step inside to find an open-concept living space with sleek stylish floors, designer lighting, and oversized windows that flood the home with natural light. The gourmet kitchen is a chefs dream, featuring high-end stainless steel appliances (2022), custom cabinetry, and a stylish stone surface island perfect for entertaining. Each of the three spacious bedrooms offers a retreat-like atmosphere. The primary suite boasts a spa-inspired ensuite, designed for relaxation. The fully finished basement adds even more living space, ideal for a home theatre, gym, or convert to a guest suite with the addition of a pull out sofa. Private and comfortable. Step outside to enjoy the private large fenced backyard plus newer back deck (2021)perfect for summer gatherings or quiet mornings with a coffee. Additional updates include a new air conditioning unit (2023) and ample parking for up to four vehicles.. Located close to top-rated schools, lush parks, vibrant shopping districts, and transit, this home is the perfect blend of luxury and convenience. This is a gorgeous family home ready for you to move in and make it your own. Don't miss this rare opportunity to live in a truly turnkey home in a fantastic neighbourhood. (id:59646)
1906 - 220 Burnhamthorpe Road W
Mississauga (City Centre), Ontario
Welcome Home! In The Heart Of Square One Mississauga! Spacious 1 Bedroom, 2 Bathroom Condo Feat An Open Concept Living, Dining And Kitchen Area With Grand Windows Offering Natural Lighting. Retreat To The Large, Spacious Primary Bedroom, Which Boasts A Beautiful Spa Like Ensuite And A Large Closet! One Parking Spot And A Locker Included! Large workout space/gym, in-door swimming pool and jacuzzi, sauna, steam room, movie theatre, party room, guest suites, outdoor BBQ area, 24 hour front-desk assistance and security. All utilities INCLUDED. Don't delay, call today for a private viewing. **EXTRAS** S/S Fridge, S/S Stove, S/S Dishwasher, S/S Over The Range Microwave, Washer/Dryer (id:59646)
66 Joliet Crescent
Tiny, Ontario
This large and spacious 2800 square ft. 2 storey home is situated in Coutnac Beach offering 4 generous sized bedrooms, 3 1/2 baths, walkout to rear deck, walk in pantry, hardwood floors, main floor family room, generous sized rec room, detached garage, mature lot, forced air gas heating, & central air conditioning. The bonus here is there is also an adjacent 1389 s.f. self contained 2 bedroom suite with kitchen, living area, fireplace, 4pc washroom, and deck for additional family members providing a family sanctuary or compound. Enjoy the Benefits of residing in Coutnac Beach with 5 private waterfront parks with child friendly sandy beaches and an interconnecting trail system, (golf cart friendly) from park to park. Located only minutes away from a boat launch, marina, and playground. Coutnac Beach offers a unique home and cottage lifestyle where one can enjoy the waterfront shoreline with eastern exposure. (id:59646)
545 Oxbow Crescent
Collingwood, Ontario
Desirable 2-Level Condo in Living Water Resort, Collingwood Welcome to this beautifully upgraded 3-bedroom, 2.5-bathroom condo nestled within the sought-after Living Water Resort. This two-level home has been thoughtfully renovated in recent years, featuring a brand-new kitchen with modern appliances, updated flooring throughout, fully renovated bathrooms, new lighting and ceiling fans, and fresh paint in every room. The main level offers a walk-out patio, perfect for enjoying your morning coffee or evening relaxation. The cozy living room features a wood-burning fireplace, adding warmth and charm to the space. Upstairs, the spacious primary bedroom boasts a 3-piece en-suite and a private balcony, providing a serene retreat. Situated on the west end of Collingwood, this condo is ideally located close to downtown, Georgian Bay, scenic walking trails, Blue Mountain Resort, and several golf courses. With one designated parking spot and additional guest parking available, convenience is at your doorstep. Whether you're seeking an investment opportunity, a first-time home, or a weekend chalet, this property offers the perfect blend of comfort and location. Experience all that Collingwood has to offer in this exceptional condo. (id:59646)
15 Pridham Court
Wasaga Beach, Ontario
Unique Bungalow with Wrap-Around Porch on Ravine Lot A Tranquil Retreat Close to Georgian Bay, This stunning, one-of-a-kind bungalow is nestled on a serene ravine lot, offering the perfect blend of privacy, natural beauty, and modern comfort. With a wrap-around porch to relax & take in the picturesque surroundings, this home provides a peaceful retreat while still being conveniently close to all amenities and Georgian Bay. Inside, you'll find a spacious, open layout that highlights a large island kitchen with a cozy dining nook, perfect for enjoying meals while overlooking the serene backyard. The expansive living and dining area is perfect for both everyday living and entertaining, with plenty of space for family and guests. A double-sided gas fireplace adds a touch of elegance and warmth, creating a cozy ambiance between the living and dining spaces. The large primary bedroom is a true retreat, featuring a 3-piece ensuite, walk-in closet, and serene views of the property. Patio doors off the primary bedroom lead directly to the wrap-around porch, offering a peaceful spot to enjoy the outdoors. For added convenience, the main floor includes a laundry room and an extra bedroom, providing flexibility for family, guests, or a home office. The home also features a closed-in breezeway that leads to the double garage the perfect spot for enjoying your morning coffee or unwinding in the evening. The finished basement is a true highlight, offering a large family room, bar, and games room ideal for entertaining or relaxing with family. You'll also find another bedroom, a 3-piece bath, and a walkout to the backyard, making this space perfect for guests or extended family. The private, quiet setting of this home, combined with its spacious layout and thoughtful features, makes it a rare find. If you're looking for a peaceful escape without sacrificing convenience, this bungalow is the perfect place to call home. Don't miss your chance to see it schedule a tour today (id:59646)
6 Madison Court E
Welland (N. Welland), Ontario
Dreaming of the perfect home for your next chapter? Whether you're a first -time buyer, a retiree, or looking to downsize, this "cute as a button" 2-bedroom gem has it all! Here are a few Highlights of the property: * Primary bedroom with ensuite privilege & walk-in closet, *Bathroom tub and shower updated November 2024, *Roof with 40-year shingles(replaced in 2008), *Brand new Safescape rubber driveway (May 2025) with 2-year warranty, *Updated Water Main Connection 2023. Bright and airy open concept dining and living room consisting of laminate flooring, the kitchen consists of sliding doors leading into a fully fenced in private backyard. Located on a corner lot with fresh sod and brand new landscaping completed in May 2025. This home has been ***pre- inspected*** to ensure a smooth and seamless transition for its new owners. (id:59646)
117 Stanley Street
Collingwood, Ontario
Welcome to this custom Collingwood raised bungalow of your dreams! This exquisite home offers a perfect combination of luxury, functionality, and stunning design. With 5 bedrooms and 2.5 bathrooms, there's plenty of space for your family and guests. Step inside and be greeted by an open concept main floor that invites you to unwind and entertain. The focal point of the living area is a beautiful gas fireplace, providing a cozy ambiance during colder months. The custom kitchen, complete with granite countertops, is a chef's delight, offering both style and functionality for preparing meals and hosting gatherings. The main floor also features a spacious primary bedroom with an ensuite bathroom, providing a private retreat for relaxation. Convenience is key with a main floor laundry room, making chores a breeze. As you explore further, you'll discover a large loft area that offers endless possibilities. A great place for family to spend time together watching movies or sports! The lower level of this home also has a second gas fireplace in the large rec room,. Lower level has In-floor radiant heating, ensuring warmth and comfort throughout the year. Outdoor living is a delight with a huge two-tiered deck, providing ample space for outdoor dining, lounging, and entertaining. The highlight of the backyard oasis is a hot tub, featuring a secure automated Oasis Covana cover, allowing you to relax and unwind in privacy and style. The large backyard offers endless possibilities and is perfect for adding a pool, creating a private retreat for you and your loved ones to enjoy. Located in Collingwood, a vibrant community known for its natural beauty, recreational activities, and charming downtown, this custom raised bungalow is the epitome of luxurious living. BONUS...the double garage is equipped with an electric car charger (id:59646)
393 Tiny Beaches Road S
Tiny, Ontario
One of a kind luxury home! Access to beautiful sandy beach across the street. Great or summer days and walks on the beach at night! Professionally designed custom built home - 3,364 total sq ft. Open concept home - great for entertaining, custom gas fireplace & large dining room. Main floor master bedroom with ensuite bath. Luxury custom designed kitchen with built in oven and microwave, oversized island with gas stone and Italian granite countertops. Open concept family room & great room with gas fireplace and walkout to large beautiful covered porch with ceiling fans. Home has upper and lower covered porches with ceiling fans. Great or relaxing and watching sunsets. Large private backyard, private treed lot great for summer barbeques and backyard fires. Basement is completely above ground with walkout - Great for in-law suite. Water view from large 323 sq ft 2nd floor covered porch, main floor covered porch 323 sq ft Large backyard deck 365 sq ft (id:59646)
312 Craigleith Drive
Waterloo, Ontario
Welcome to this Incredible Beechwood Home with In-law Suite & spacious Centre Hall Executive Home, ideally located in the highly sought-after Beechwood community renowned for its community pool, tennis courts, scenic walking trails, and top-rated schools. Offering over 3,000 sq ft of finished living space, this home is perfect for growing families and multi-generational living.Step inside to discover generously sized principal rooms including formal living and dining areas ideal for entertaining. The bright, functional kitchen offers plenty of space for preparing family meals, while the cozy family room is perfect for unwinding after a busy day. Step out into your private backyard retreat, a wonderful space for barbecues, gatherings, and play.Upstairs, you'll find four spacious bedrooms, including a private primary suite with a hidden walk-in closet. The fully finished lower level is designed for flexibility and comfort, featuring a 2-bedroom in-law suite with its own kitchen, bathroom, separate laundry, and an incredible walkout from the inlaw suite perfect for large families and multi-generational living. Additional basement features include a large rec room, sauna, cold room, and ample storage space. Thoughtful updates throughout include a new roof, windows, exterior and garage doors, furnace, deck, insulation, water heater, and more.Enjoy everything the Executive Beechwood lifestyle has to offer just steps to exclusive community amenities - POOL & TENNIS COURTS, the University of Waterloo, parks, and the thriving Tech Centre. This is more than a home it's a lifestyle. (id:59646)
1234 Ottawa Street S
Kitchener, Ontario
Welcome to 1234 Ottawa Street, Kitchener, Tucked away in the heart of the desirable Laurentian Hills community in Kitchener. This beautifully maintained semi-detached house is perfect for first-time homebuyers or an investor seeking a solid opportunity. Sitting on a generous 27' x 124' lot, this home offers 5 parking spaces (1 in the garage, 4 in the driveway). From the moment you step inside, you’ll be greeted by a bright, carpet-free interior filled with natural light thanks to a wall of windows in the living area. The hardwood flooring adds elegance. The kitchen was beautifully renovated in 2023, features brand new stainless steel appliances, crisp white cabinetry & a stylish backsplash. Adjacent to the kitchen is the dining area, perfectly positioned to enjoy lovely backyard views, ideal for family meals & cozy dinners. Also, the updated 2pc powder room (2023) includes a modern vanity & thoughtful finishes. Throughout the home, you’ll find plenty of closet space & extra storage, making organization effortless. Upstairs, you’ll find 3 spacious bedrooms, each filled with natural light, offering generous closets. The 4pc main bathroom has new flooring, a modern vanity & extra built-in storage for added convenience. The fully finished basement, renovated in 2023, adds even more value and potential. The expansive recreation room can easily be transformed into a home office, gym, playroom or even a future in-law suite. A large utility/laundry room adds functionality. Step outside to your private fully fenced backyard with a large deck, perfect for summer barbecues, gatherings, or simply relaxing. A double storage shed keeps all your outdoor gear organized, while the expansive lawn offers endless space for kids or pets to play. Located in a quiet, family-friendly neighborhood, this home is just minutes from shopping, dining, schools, parks, public transit & easy highway access. Don’t miss your chance to own this move-in-ready home. Book your private showing today! (id:59646)
25 Isherwood Avenue Unit# J138
Cambridge, Ontario
Step into this sleek and contemporary 2-storey townhome, perfectly situated in the heart of Cambridge and offering an ideal mix of style, comfort, and convenience. Featuring 3 spacious bedrooms, including an elegant primary suite, and beautifully designed bathrooms, this home has it all. The open-concept main floor is flooded with natural light, thanks to its high ceilings and large windows, complemented by premium finishes that create an inviting atmosphere for both relaxing and entertaining. The modern kitchen is a true highlight, equipped with stainless steel appliances, stylish countertops, and ample storage space. Upstairs, the bedrooms provide peaceful sanctuaries, with the primary bedroom offering a luxurious ensuite, and entrance to the private balcony. With easy access to Highway 401, commuting to the GTA and beyond is quick and convenient. Plus, this home is just minutes away from shopping, the YMCA, restaurants, and more, offering everything you need just outside your doorstep! (id:59646)
2594 Bluffs Way
Burlington, Ontario
Impeccably nestled in The Bluffs, this extraordinary estate spans over 11,000 sqft. of luxurious living space on approx two acres of treed property. Blending modern sophistication with traditional elegance, this home offers an unparalleled lifestyle in a breathtaking setting. From the moment you step into the grand foyer, the impeccable craftsmanship and seamless flow set the tone for refined living. Architectural excellence is showcased through soaring coffered ceilings, expansive windows, & an intricate wrought-iron staircase. The chef’s kitchen is a culinary masterpiece, boasting a walk-in pantry, top-tier custom cabinetry, & premium appliances. A spacious breakfast room opens to the beautifully landscaped backyard, where a heated covered lanai provides the perfect setting for outdoor relaxation. The main-floor primary suite is a private retreat, featuring a cozy F/P, his and her walk-in closets, & a lavish 6pc spa-inspired ensuite. Adding to its allure, an adjoining sunroom offers direct access to the backyard, creating a seamless indoor-outdoor experience. A richly appointed home office, complete with wood paneling & built-in cabinetry, provides an ideal workspace. The second level hosts 3 additional bedrooms, while the lower level is designed for ultimate comfort, entertainment, & hosting unforgettable events. Here, you’ll find a full bar, oversized wine cellar, & a dance floor, along with a state-of-the-art home theatre, a gym, a gentleman’s cigar room, & a spa-inspired bath with a stone steam sauna, walk-in shower, & radiant floor heating. A 5th bedroom completes this level, offering flexibility for guests or extended family. For car enthusiasts, the impressive heated 3-car garage is outfitted with 2 lifts, allowing for up to 6 vehicles to be stored with ease. Built-in speakers throughout the home further enhance the ambiance, providing a seamless audio experience indoors & out. Minutes from major highways & Burlington’s finest amenities. LUXURY CERTIFIED (id:59646)
178 Scott Street Unit# 22
St. Catharines, Ontario
This fully finished end unit at “The Clusters” offers a distinctive alternative to conventional condo living, embodying the setting of a northern retreat. In the summertime, enjoy the outdoor pool that serves as the community centrepiece, providing resort-quality amenities without leaving home. Situated in a coveted North End neighbourhood with immediate access to premium amenities and just 2 minutes from the QEW. Positioned at the rear of the complex, this residence provides exceptional privacy with minimal traffic. An updated main floor includes hardwood flooring, a spacious living room with built-in cabinetry, formal dining area, powder room and modernized kitchen with premium quartz countertops. On the upper level you will find 2 south-facing bedrooms with double closets. A renovated 3-piece bathroom boasts vinyl flooring, a walk-in shower with modern ceramic tile and a glass door, and quartz countertop on the vanity. An enclosed rooftop deck is ideal for private outdoor entertainment on your own or with friends. The fully finished basement includes a recreation room with a gas fireplace, a patio door to the rear patio as well as a laundry closet and direct access to the garage. This home represents an opportunity for discerning buyers seeking sophisticated condominium ownership without compromise—a boutique living experience that balances privacy with community, luxury with practicality, and distinctive design with optimal location. (id:59646)
49 Sugar May Avenue
Thorold, Ontario
Welcome to 49 Sugar May Avenue, a beautifully maintained home nestled in one of Thorold’s desirable and fast-growing new communities. This bright and inviting two-storey property offers a functional and stylish layout perfect for families, first-time buyers, or anyone seeking modern comfort in a peaceful neighbourhood setting. Featuring three spacious bedrooms and two and a half bathrooms, this home provides both comfort and convenience. The primary bedroom includes a walk-in closet and a private ensuite, offering a peaceful retreat at the end of your day. The heart of the home is the open-concept kitchen that seamlessly flows into the living room, creating a warm and welcoming space ideal for entertaining or enjoying cozy family evenings. Large windows throughout the main floor allow natural light to flood the space, highlighting the home’s clean finishes and thoughtful design. The lower level features an unfinished basement, providing a blank canvas for your future vision—whether you’re dreaming of a home gym, recreation room, or additional living space. Located close to schools, parks, shopping, and highway access, this home is not only move-in ready but also perfectly positioned for daily convenience. Discover the perfect blend of suburban charm and modern living at 49 Sugar May Avenue—this is one you won’t want to miss. (id:59646)
126 Brantwood Park Road
Brantford, Ontario
This charming 4-bedroom, 2-bathroom home is perfectly nestled in one of Brantford’s quiet, family-friendly neighbourhoods—offering the ideal blend of peaceful suburban living with unbeatable convenience. Located just minutes from the 403, daily commutes are a breeze with Hamilton only a 30-minute drive away. On the Main Level, you’ll find three spacious bedrooms and a full bathroom, ideal for growing families or guests. The finished basement adds versatility and a potential in law suite with a side entrance, fourth bedroom, an additional bathroom, and a cozy recreation room—perfect for movie nights or a kids’ play area. Enjoy the outdoors in your large, private backyard, complete with a patio for entertaining and a mature tree that provides plenty of summer shade. With parking for three vehicles, there’s room for everyone. You're also steps from great schools, beautiful parks, and everyday amenities, making this home a smart and affordable choice for families or first-time buyers looking to settle into Brantford’s welcoming community. (id:59646)
0 George Street
Dunnville, Ontario
Rare Offering! This 10.9 Net developable acre parcel of land is located within the Urban Boundary in Dunnville. This site is located on the West side of Dunnville and is the last large parcel available within the Urban Boundary ready to develop. Strategically located, this site lies 45 minutes from Hamilton and 45 minutes to Niagara Falls. Marketing package available upon request. (id:59646)
1645 Glancaster Road
Mount Hope, Ontario
Beautiful warm country home nestled on almost an acre of prestige country living with your own private buffer forest with fantastic country views and private living outside huge yard for kids to play. Parking for a RV/TRAILER and some. Garage is one car with attached rear room with separate main door entrance and window. Great for hobbies, workshop or artist den or turn into entertainment area using window as serving window for guests. Let your imagination make the adjustments to your own tastes and pleasures. Excellent starter home for family gatherings and enjoyable bon fires in the fire pit in rear yard and surrounded by nature’s finest. Absolutely stunning updates with new roof, 90% of windows, basement weeping tile and bubble wrap drainage, furnace, hot water heater, both bathrooms and all new appliances and much much more! Excellent opportunity for a place to call home after a long day in the city working. (id:59646)
13 Bay Street
Woodstock, Ontario
Introducing a brand-new, two-storey commercial building located at 13 Bay Street in the heart of Woodstock. This meticulously constructed property boasts approximately 1,300 square feet per floor, including a fully finished lower level. Designed with versatility in mind, the building is configured into three separate units, with the main and lower levels easily combinable to accommodate larger business operations. Top 5 Reasons to make this place your own: 1) Immediate Occupancy: Move-in ready for your business endeavors. 2) Flexible Layout: Three distinct units, each equipped with its own mechanical room and bathroom facilities. 3) Accessibility: Main floor is wheelchair accessible, ensuring inclusivity for all clients and staff. 4) Ample Parking: Sufficient paved parking available on-site for customers and employees. 5) Strategic Location: Quick access to downtown Woodstock and nearby amenities, enhancing business visibility and convenience. Zoned C-5 (Central Commercial) under the City of Woodstock Zoning By-law, this property permits a wide array of commercial activities, including but not limited to: Retail Stores, Offices (e.g., medical, professional, financial), Restaurants and Cafés, Personal Service Establishments (e.g., salons, spas), Entertainment Facilities, Hotels or Motels, Mixed-Use Developments (residential units above commercial spaces), Light Automotive Services (subject to specific provisions). This property presents an exceptional opportunity for entrepreneurs and investors alike. Whether you're looking to establish your own business headquarters or seeking a property with rental income potential, 13 Bay Street offers the flexibility and features to meet your objectives. Book your showing Today! (id:59646)
68 Angela Crescent
Cambridge, Ontario
Attention First time home owners, Downsizers and investors. Nestled in a desirable, family-friendly West Galt neighbourhood, this charming 1060 sqft, 3-bedroom, 2 bathroom bungalow offers stylish open-concept living and a backyard made for entertaining! Step inside to find a bright, modern main floor featuring a white kitchen with quartz countertops and backsplash, waterfall island, and stainless steel appliances. Three well-sized bedrooms and a 4-piece bath complete the space. The fully finished lower level boasts a spacious rec room with built-in TV and electric fireplace, a 3-piece bathroom, and a versatile bonus room—perfect as a 4th bedroom or home office. Enjoy summer days in your backyard oasis with a lovely on ground pool and large entertaining deck and gazebo —ideal for family fun and get-togethers. Don’t miss this move-in-ready gem—your opportunity to jump into the market is here! (id:59646)
1460 Highland Road W Unit# 11b
Kitchener, Ontario
What a perfect opportunity for first time homebuyers, downsizers, or investors! Welcome to 1460 Highland's turn-key unit 11B. As you approach, you'll find a quiet, cozy, private patio area - the perfect spot to sit and relax. Stepping inside from your private patio door, you'll be impressed by the spacious, bright, and open concept space. Entertain with ease from your gorgeous kitchen complete with granite countertops, stainless steel appliances, and large island ideal for prep space, gathering for a drink, or morning breakfast. This main space also features a bright office nook for those work-from-home needs. Down the hall you'll find 2 spacious bedrooms including primary with lovely 3-piece en suite, large main bathroom, and conveniently located laundry room with newer dryer (2020) and washing machine (2021). Other updates include dishwasher (2022), Ensuite shower (2024), and big ticket items Furnace & AC with Ecobee thermostat (2023). Located in a prime West Kitchener location and close to all amenities, just move in and enjoy low-maintenance living! (id:59646)
648 Jennison Road
Gilmour, Ontario
Welcome to your ideal four-season retreat on scenic Dickey Lake, just 2.5 hours from the GTA. This beautifully updated waterfront home offers 1,853 sq. ft. of thoughtfully designed living space, featuring four spacious bedrooms and two modern bathrooms—perfect for family living, entertaining, or peaceful relaxation. Built for low-maintenance and style, the home boasts durable aluminum Gentek siding, a metal roof, and energy-efficient North Star windows. Every detail has been carefully modernized, ensuring comfort and functionality throughout. Step outside to breathtaking lake views from the expansive deck—ideal for morning coffee or unwinding as the sun sets. Below, the hot tub offers the ultimate relaxation, surrounded by lush gardens, interlocking patios, and a meticulously maintained armour stone shoreline. The sandy, shallow lake entrance is perfect for swimming, kayaking, and family fun. Inside, the walkout basement is an entertainer’s dream. With soaring nine-foot ceilings, a brand-new fireplace, a spacious rec room, wet bar, and pool table, it’s designed for both relaxation and socializing. A fourth bedroom and second bathroom add convenience, while direct access to the hot tub and patio enables easy indoor-outdoor living. With multiple lounging areas, an enclosed upper deck for year-round use, and a private waterfront setting, this home offers the perfect blend of luxury and tranquility. Whether you’re seeking a vacation home, full-time residence, or a fantastic short-term rental, this property has it all. The sale includes a media marketing package and all furniture, making it a turnkey opportunity for those looking for a stress-free transition. Motivated Sellers! (id:59646)
172 Sheridan Street
Brantford, Ontario
Welcome to 172 Sheridan Street, a charming and thoughtfully updated 2-storey home located in the heart of Brantford. This lovely property offers 3 bedrooms, 2 full bathrooms, and neutral finishes throughout. Freshly painted in 2025, the home features laminate flooring (2022) throughout the main living areas, with stylish vinyl tile in both bathrooms. The spacious living room boasts high ceilings and large windows that flood the space with natural light, creating an inviting and airy atmosphere. The kitchen is bright and modern, showcasing white cabinetry, quartz countertops, a new backsplash, and stainless steel appliances — all designed with both functionality and style in mind. A convenient 3- piece bathroom with a stand-up shower and main floor laundry complete the main level. Upstairs, you’ll find three bedrooms and a full 4-piece bathroom, offering comfortable space for the whole family. Notable upgrades include: roof (2021), Kitchen (2025), new windows (2025- excluding the upstairs bathroom) and furnace, A/C, and ductwork (2021). (id:59646)





