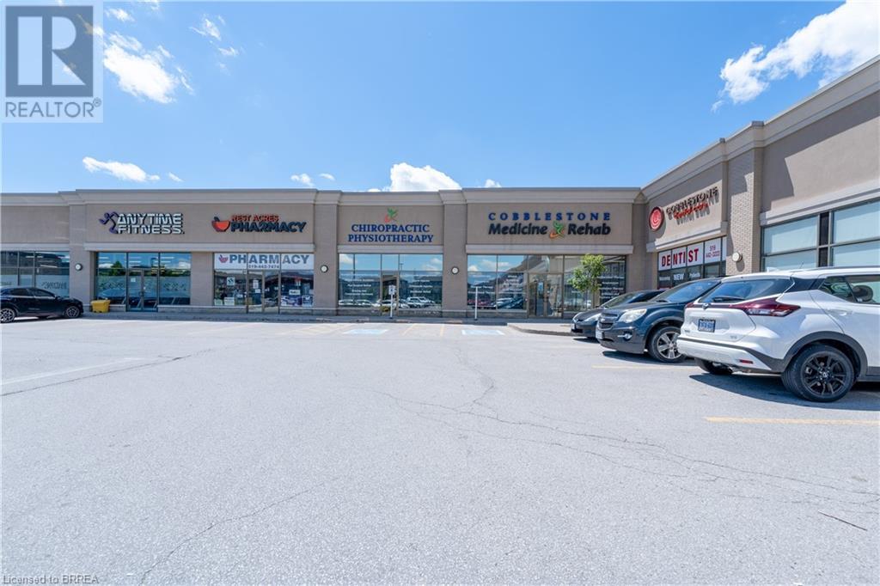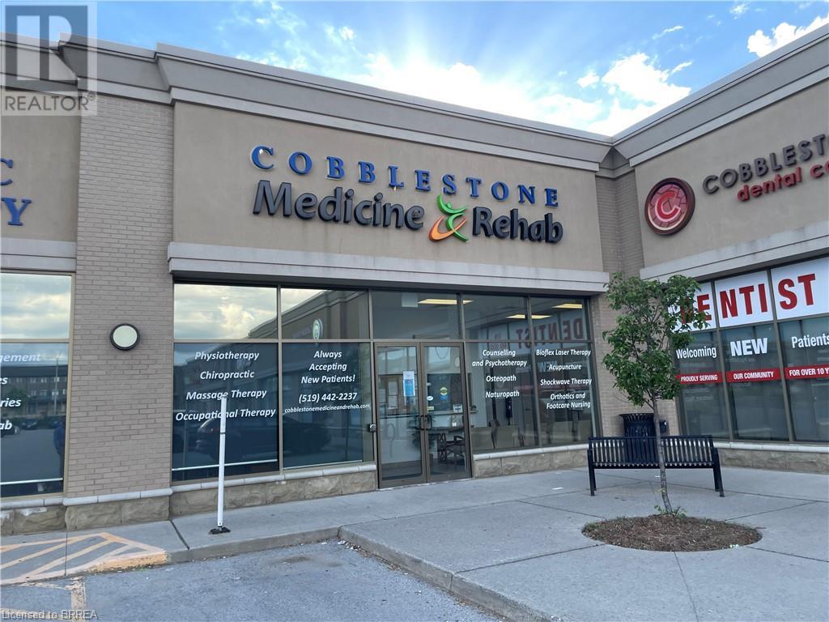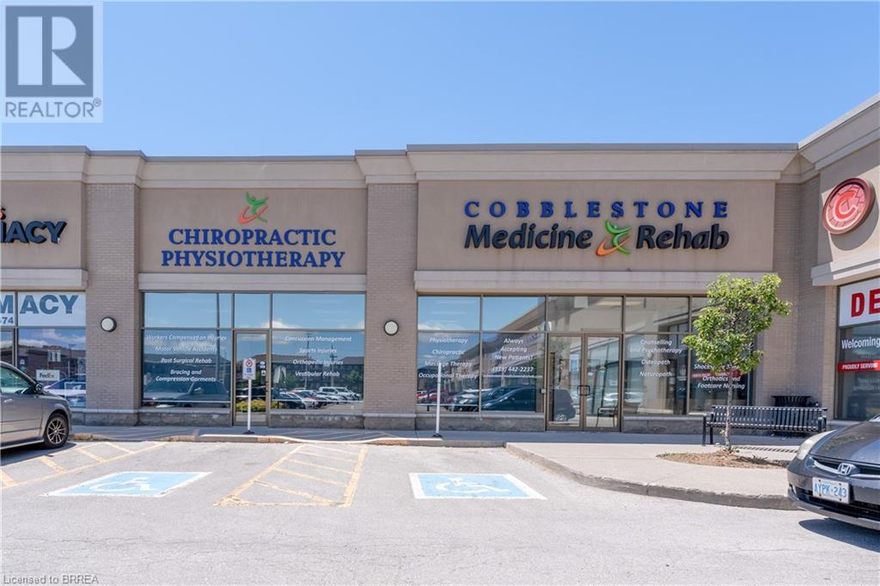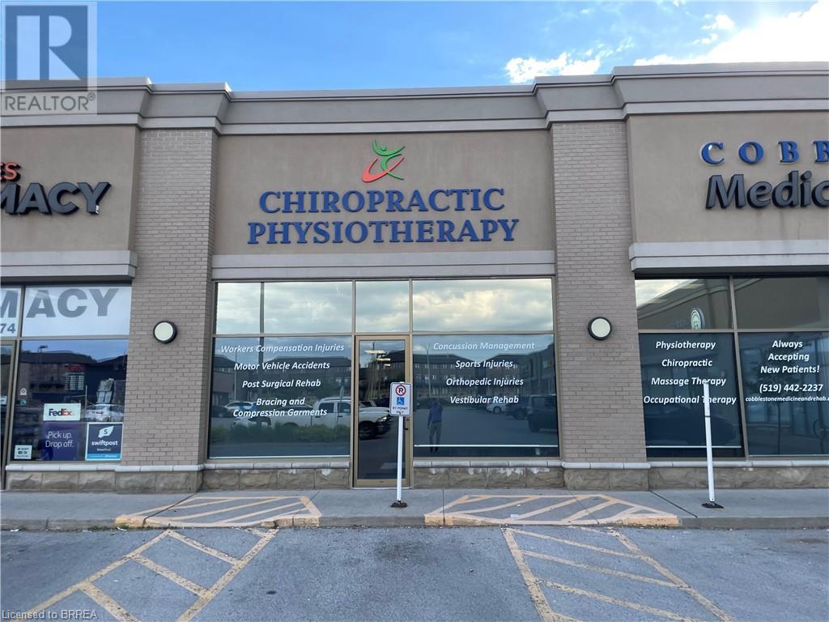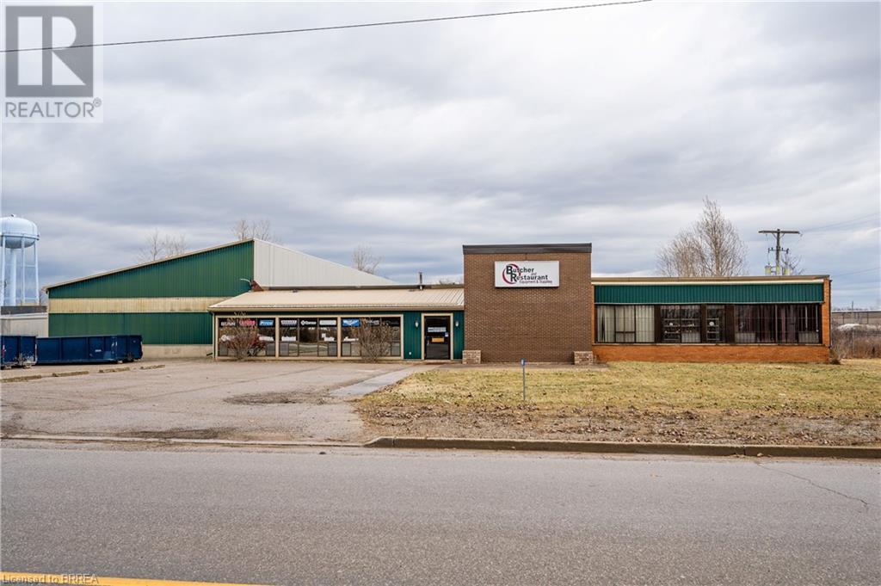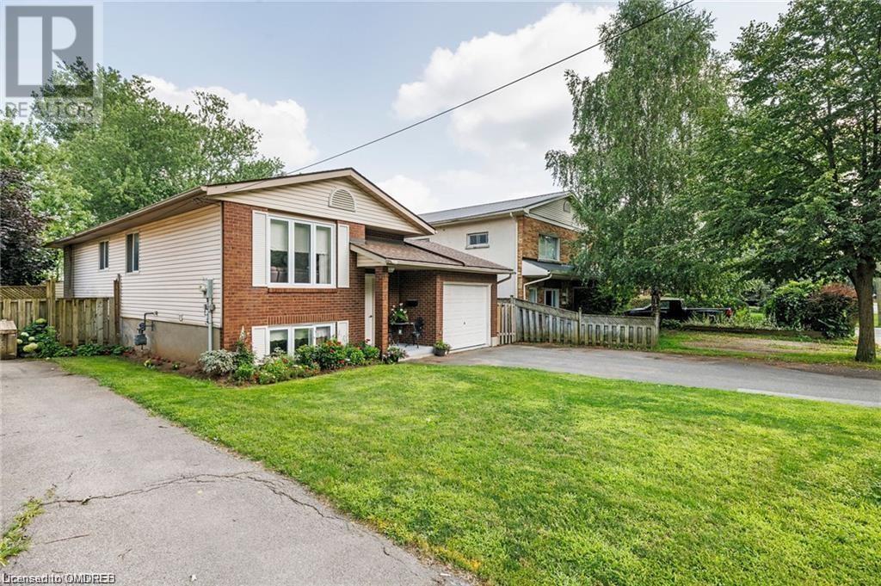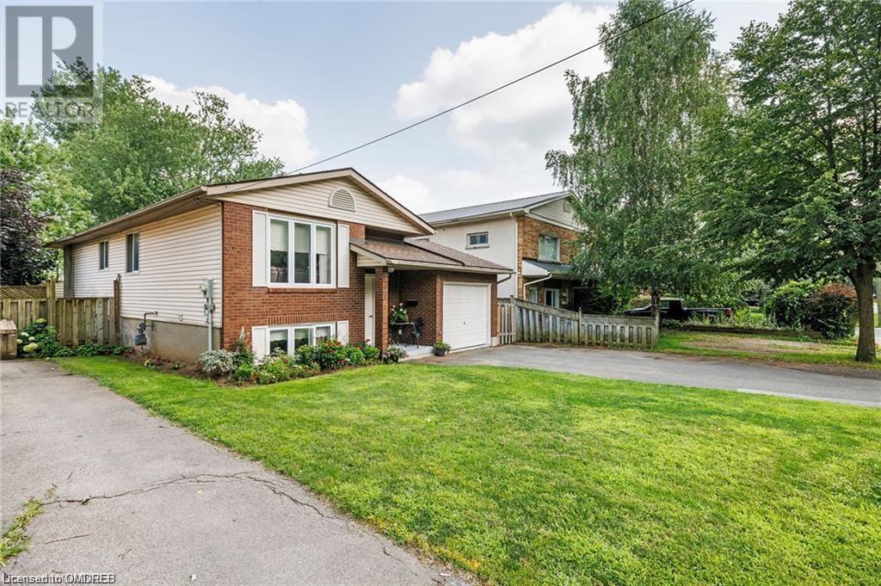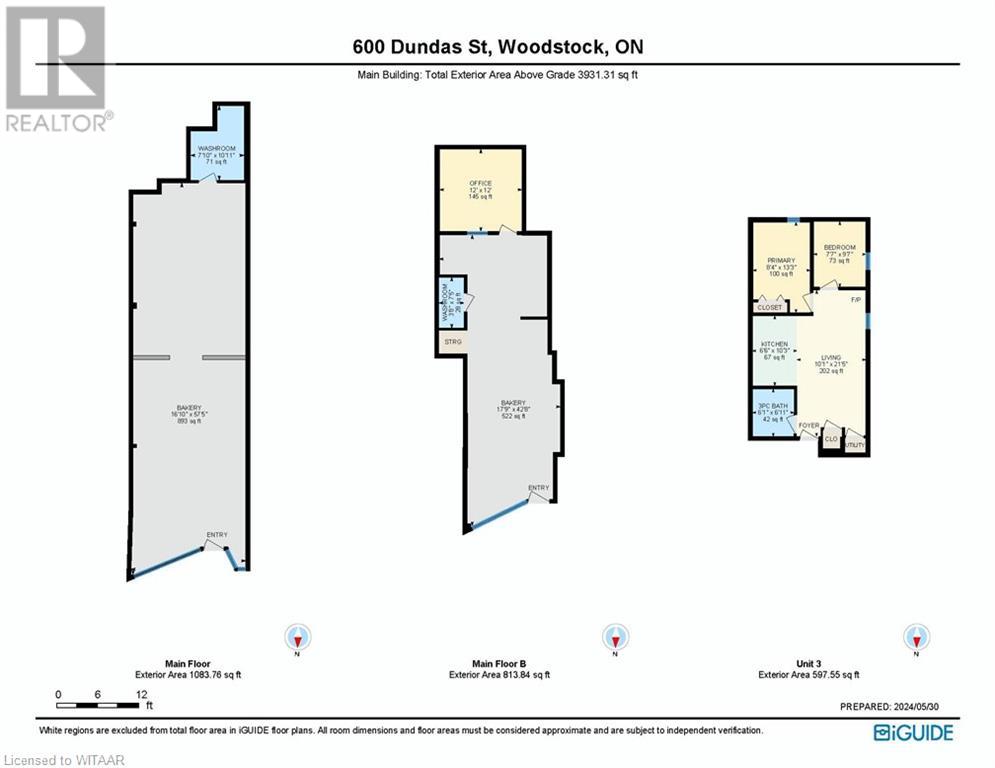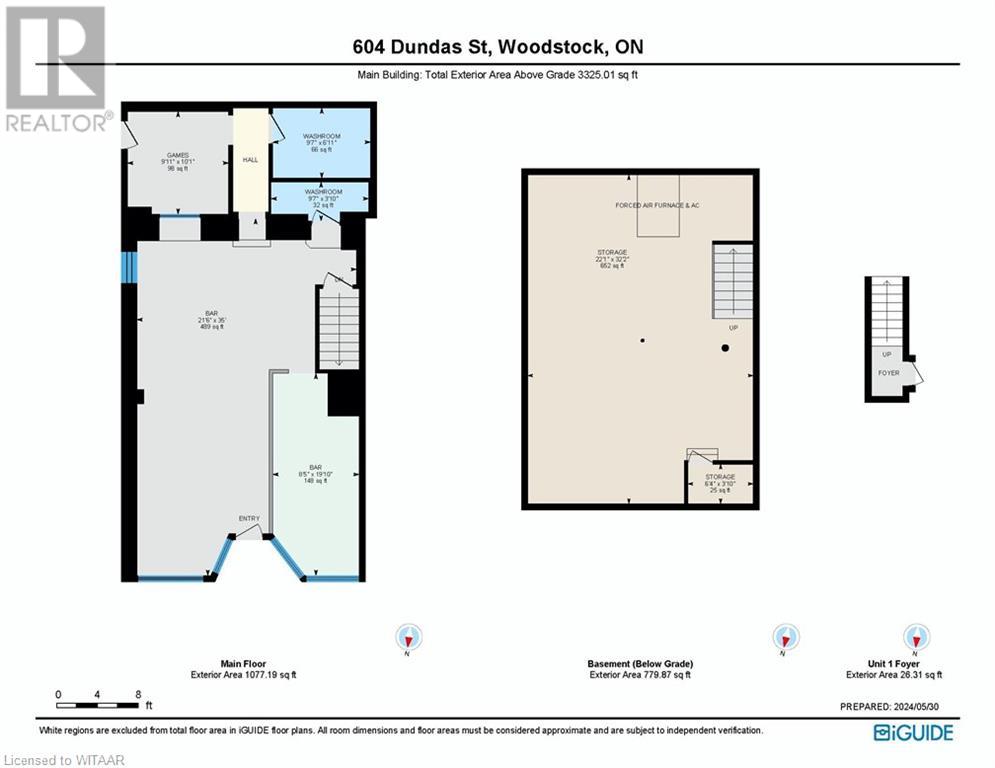1084 Rest Acres Road Unit# 8
Paris, Ontario
Busy commercial plaza with Tim Hortons anchor. Located on main artery off of Hwy 403 surrounded by recently completed new housing construction. 6,113 sf demisable to 2,901 sf or 3,212 sf. Currently finished as a medical clinic, can be adapted to Office use or Landlord will revert to shell. Occupancy available December 1, 2024. (id:59646)
1084 Rest Acres Road Unit# 7&8
Paris, Ontario
Busy commercial plaza with Tim Hortons anchor. Located on main artery off of Hwy 403 surrounded by recently completed new housing construction. 6,113 sf demisable to 2,901 sf or 3,212 sf. Currently finished as a medical clinic, can be adapted to Office use or Landlord will revert to shell. Occupancy available December 1, 2024. (id:59646)
1084 Rest Acres Road Unit# 8
Paris, Ontario
Busy commercial plaza with Tim Hortons anchor. Located on main artery off of Hwy 403 surrounded by recently completed new housing construction. 6,113 sf demisable to 2,901 sf or 3,212 sf. Currently finished as a medical clinic, can be adapted to Office use or Landlord will revert to shell. Occupancy available December 1, 2024. (id:59646)
1084 Rest Acres Road Unit# 7&8
Paris, Ontario
Busy commercial plaza with Tim Hortons anchor. Located on main artery off of Hwy 403 surrounded by recently completed new housing construction. 6,113 sf demisable to 2,901 sf or 3,212 sf. Currently finished as a medical clinic, can be adapted to Office use or Landlord will revert to shell. Occupancy available December 1, 2024. (id:59646)
1084 Rest Acres Road Unit# 7
Paris, Ontario
Busy commercial plaza with Tim Hortons anchor. Located on main artery off of Hwy 403 surrounded by recently completed new housing construction. 6,113 sf demisable to 2,901 sf or 3,212 sf. Currently finished as a medical clinic, can be adapted to Office use or Landlord will revert to shell. Occupancy available December 1, 2024. (id:59646)
1084 Rest Acres Road Unit# 7
Paris, Ontario
Busy commercial plaza with Tim Hortons anchor. Located on main artery off of Hwy 403 surrounded by recently completed new housing construction. 6,113 sf demisable to 2,901 sf or 3,212 sf. Currently finished as a medical clinic, can be adapted to Office use or Landlord will revert to shell. Occupancy available December 1, 2024. (id:59646)
60 Prince Charles Road
Brantford, Ontario
Located in Brant County, minutes away from Highway 403, this property offers a +/- 57,708 sq.ft. industrial facility with 3,550 sq.ft of office space situated on 3.79 acres. Varying clear height ranging from 9'-18'. The building features two drive-in doors, one truck level shipping door, and 1.9 acres of excess land. Zoned M3 Heavy Industrial. A/C in the office area is not currently in operation. Property is being sold As Is, Where Is. (id:59646)
1387 Station Street
Fonthill, Ontario
WELCOME TO 1387 STATION STREET AND WELCOME TO A FANTASTIC FONTHILL HOME OPTION. THIS RAISED BUNGALOW FEATURES A TOTAL OF 3+2 BEDROOMS AND 2 FULL BATHROOMS IN A LAYOUT THAT CAN ACCOMMODATE USE AS A SINGLE FAMILY HOME OR A MULTI-GENERATIONAL FAMILY SET-UP. ALSO PERFECT FOR BUYERS THAT ARE LOOKING TO LIVE IN ONE-UNIT AND RENT OUT THE OTHER (TO OFFSET MONTHLY MORTGAGE COSTS). BUYERS WILL LOVE THE FUNCTIONAL MAIN FLOOR DESIGN COMPLETE WITH THE OPEN CONCEPT LIVING AND DINING AREA - THE OVERSIZED EAT-IN KITCHEN - FULL THREE BEDROOMS (ONE WITH PATIO DOOR WALK-OUT TO THE BACK DECK) AND THE NEWLY LAID ENGINEERED FLOORING. THE LOWER LEVEL HAS BEEN COMPLETED WITH A 2 BEDROOM IN-LAW SUITE THAT BOASTS A SEPARATE ENTRANCE - BASEMENT WALKOUT - AN OPEN DESIGN LIVING AREA - GAS FIREPLACE - OVER-SIZED WINDOWS (THAT CREATES AN ABUNDANCE OF NATURAL LIGHT) - 2 FULL BEDROOMS AND LAUNDRY AREA. TOTAL FINISHED SPACE OF 1,997 SQ FEET. THE BACKYARD IS JUST UNDER 189' DEEP WITH NO REAR NEIGHBOURS. THE BACKYARD PROVIDES A NICE COMPLIMENT OF BOTH SUN AND SHADE. PERFECTLY LOCATED IN CLOSE TO JUST ABOUT EVERYTHING. NICELY DECORATED. THIS COULD BE THE ONE! (id:59646)
1387 Station Street
Fonthill, Ontario
WELCOME TO 1387 STATION STREET AND WELCOME TO A FANTASTIC FONTHILL HOME OPTION. THIS RAISED BUNGALOW FEATURES A TOTAL OF 3+2 BEDROOMS AND 2 FULL BATHROOMS IN A LAYOUT THAT CAN ACCOMMODATE USE AS A SINGLE FAMILY HOME OR A MULTI-GENERATIONAL FAMILY SET-UP. ALSO PERFECT FOR BUYERS THAT ARE LOOKING TO LIVE IN ONE-UNIT AND RENT OUT THE OTHER (TO OFFSET MONTHLY MORTGAGE COSTS). BUYERS WILL LOVE THE FUNCTIONAL MAIN FLOOR DESIGN COMPLETE WITH THE OPEN CONCEPT LIVING AND DINING AREA - THE OVERSIZED EAT-IN KITCHEN - FULL THREE BEDROOMS (ONE WITH PATIO DOOR WALK-OUT TO THE BACK DECK) AND THE NEWLY LAID ENGINEERED FLOORING. THE LOWER LEVEL HAS BEEN COMPLETED WITH A 2 BEDROOM IN-LAW SUITE THAT BOASTS A SEPARATE ENTRANCE - BASEMENT WALKOUT - AN OPEN DESIGN LIVING AREA - GAS FIREPLACE - OVER-SIZED WINDOWS (THAT CREATES AN ABUNDANCE OF NATURAL LIGHT) - 2 FULL BEDROOMS AND LAUNDRY AREA. TOTAL FINISHED LIVING SPACE OF 1,997 SQ FEET. THE BACKYARD IS JUST UNDER 189' DEEP WITH NO REAR NEIGHBOURS. THE BACKYARD PROVIDES A NICE COMPLIMENT OF BOTH SUN AND SHADE. PERFECTLY LOCATED IN CLOSE TO JUST ABOUT EVERYTHING. NICELY DECORATED. THIS COULD BE THE ONE! (id:59646)
600 Dundas Street
Woodstock, Ontario
Commercial building with C5 zoning provides for a variety of uses. This building is fully compliant of Building Codes and Fire Codes and has been updated and well maintained and includes 3 dedicated parking spaces at rear of building in addition to the ample street parking available. The commercial space is fully rented with the front Retail space leased as an established and expanding Bakery utilizing 1696 sq ft with new furnace, A/C and a HRV system. The back Shop is huge at 1320 sq ft with new insulated garage door (12 x 8ft), man door and features a large gas radiant heater in addition to the Furnace and A/C. The Shop includes a washroom, office and access to the basement which offers 2321 sq ft of storage space. There are Four 2 Bedroom, 1 Bath apartments with postal addresses 602 Dundas St, 3 of which are tenanted with one being updated and easy to view. Each unit with fridge/stove and owned water heaters. Secure entry to apartments and common area monitored by security camera as well as building exterior. This building has updated 400 amp hydro to the building and each unit is separately metered with its own updated heating and cooling units (less 2 of the apartments which use window or portable air conditioners) Units are available to view by appointment only. Property taxes and water bills are paid by the landlord, while the rest of the utilities are paid by the tenants. Excellent Cap Rate! (id:59646)
604 Dundas Street
Woodstock, Ontario
Commercial building with C5 zoning provides for a variety of uses. This building is fully compliant of Building Codes and Fire Codes and has been updated and well maintained and includes 6 dedicated parking spaces in addition to the ample street parking available. The building is fully rented with the front Retail space leased as a Bar utilizing 986 sq ft of retail space with 710 sq ft basement storage. The back Shop with new insulated garage door (10x8ft), man door and overhead exhaust fan is 1262 sq ft. The 2 bedroom apartment is 771 sq ft and features heat pump w/ a/c, fireplace and all new appliances included. This building has updated 200 amp electrical and each unit is separately metered with its own updated heating and cooling units. Property taxes and water bills are paid by the landlord, while the rest of the utilities are paid by the tenants. Building exterior monitored by security cameras. (id:59646)
366 Alberta Street
Welland, Ontario
For more info on this property, please click the Brochure button below. This freehold townhouse features 3 bedrooms and 2 full bathrooms spread across 2 storeys in a bungalow-style layout. The property includes a separate entrance to the basement, providing additional privacy and convenience. LED lights with remote control capabilities enhance the lighting experience within the home. Access to the garage from the interior of the townhouse adds to the ease of daily living. For added security, a front door security camera with WiFi connectivity is installed, allowing residents to monitor their property remotely. Additionally, the garage door opener is equipped with WiFi connectivity and a camera for enhanced convenience and security features. (id:59646)


