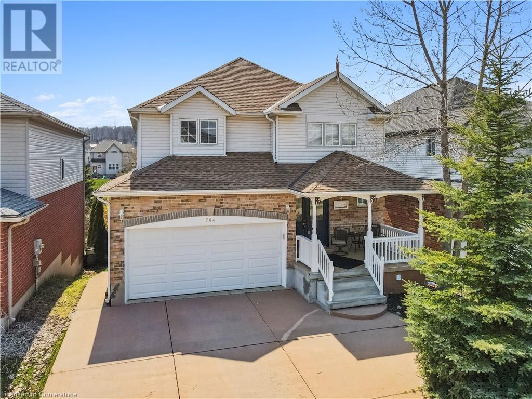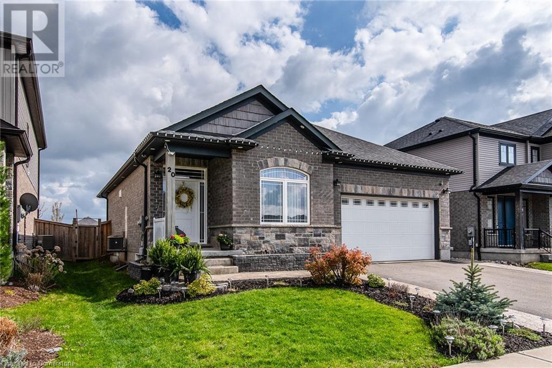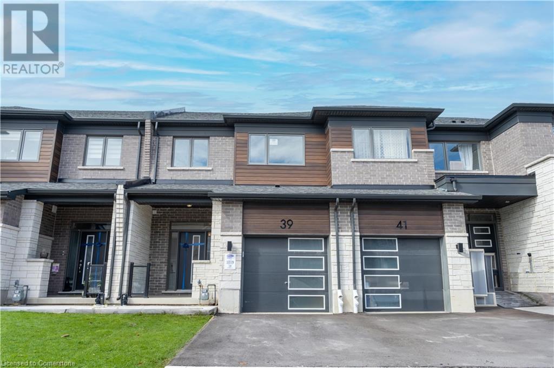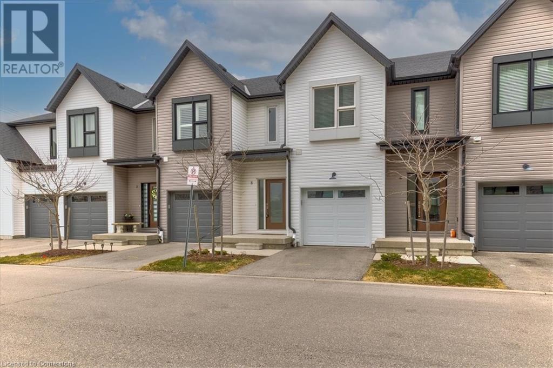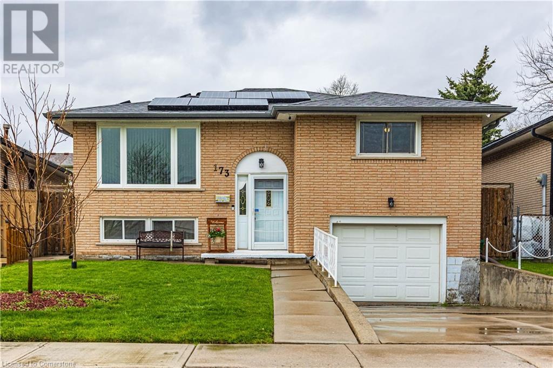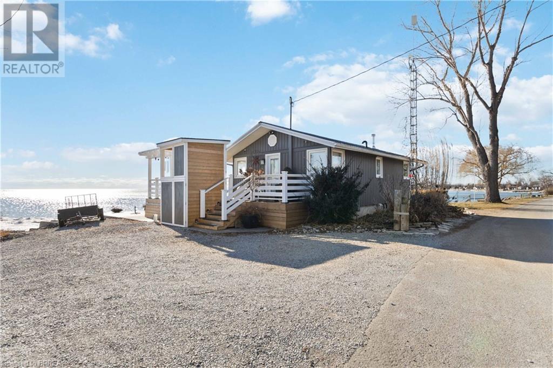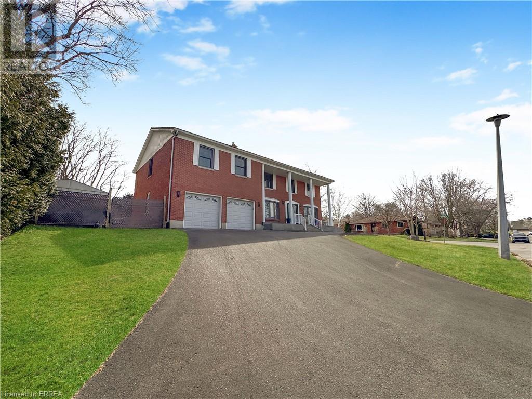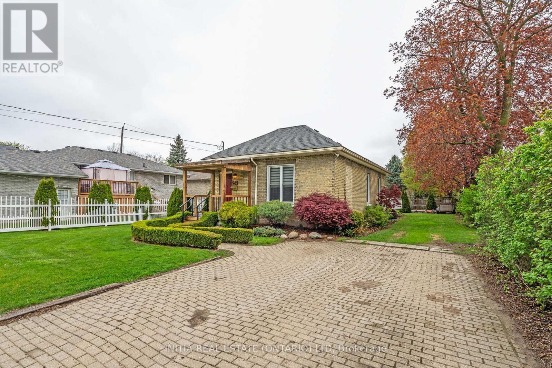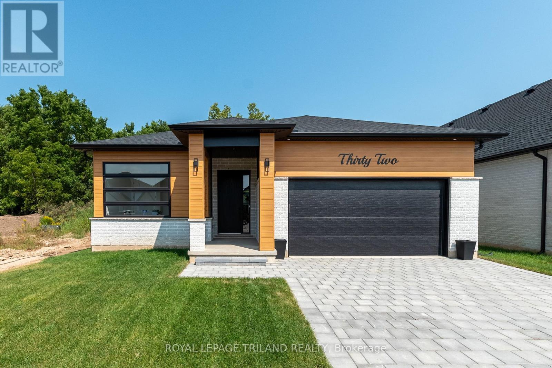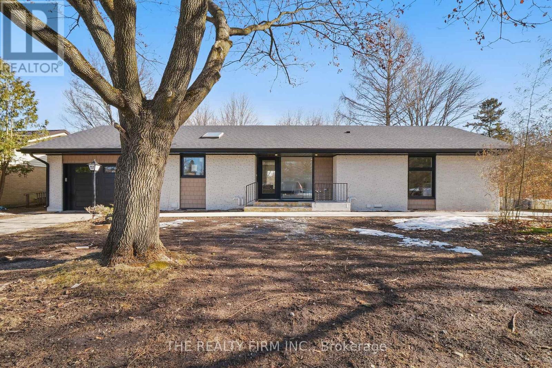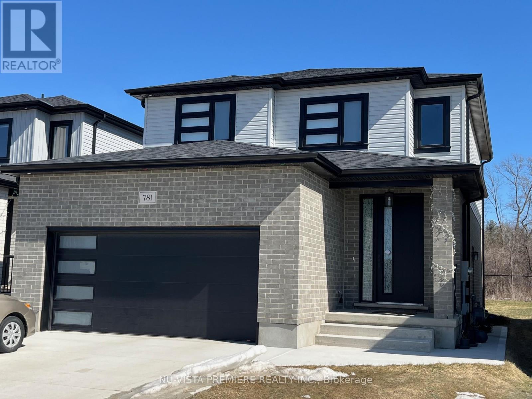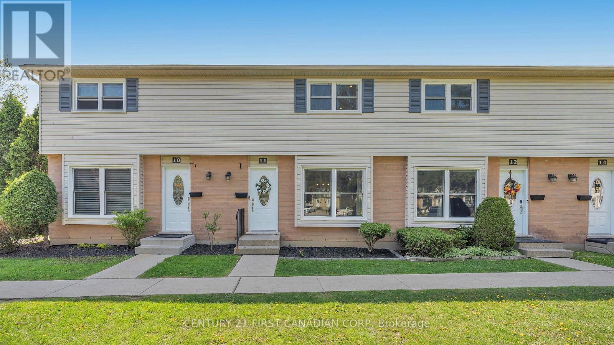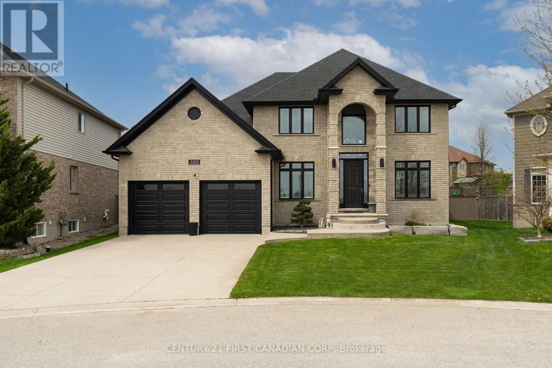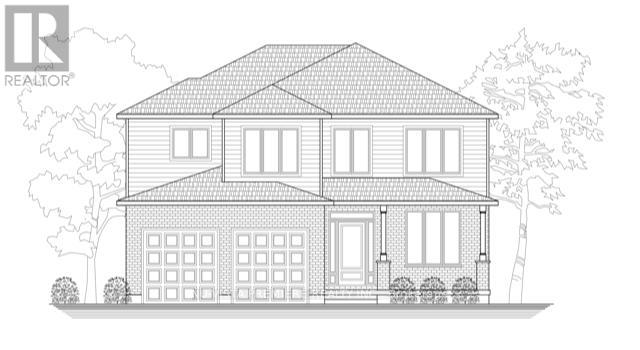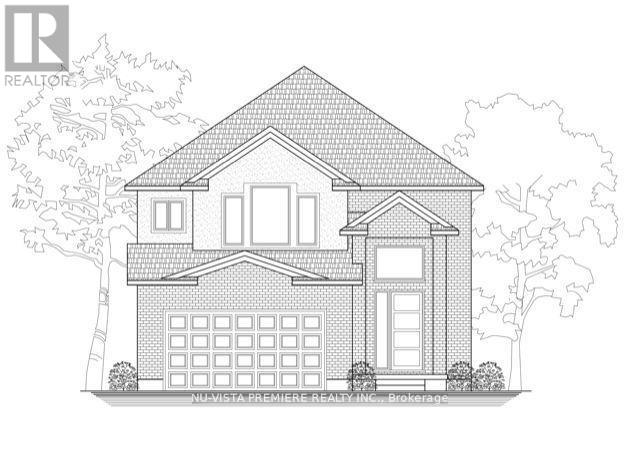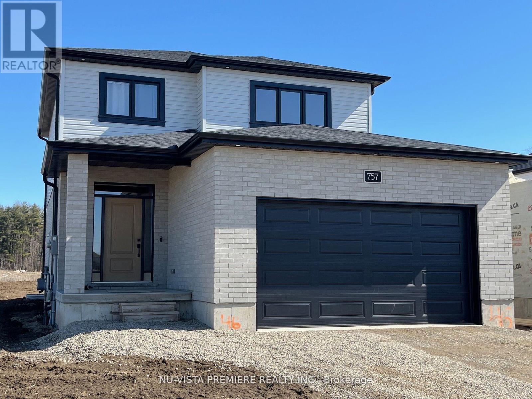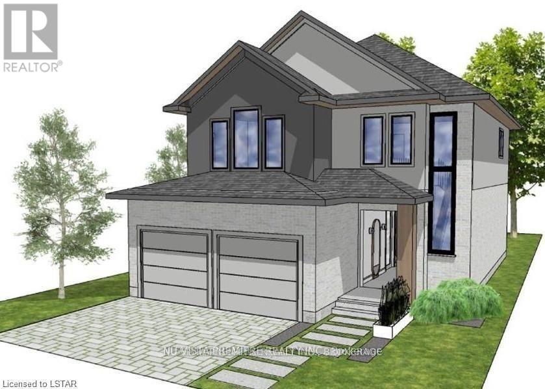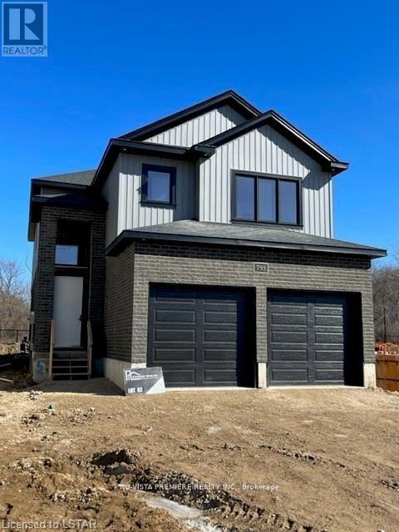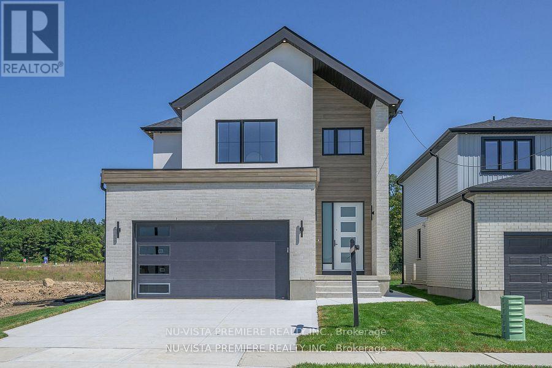704 Brandenburg Boulevard
Waterloo, Ontario
WELCOME TO YOUR NEW HOME! So much space in this fantastic family home located in a great neighbourhood in Waterloo. The location is close to many amenities including schools, universities, and the future Grand River Hospital location. Many recent renovations make this move in ready. Luxury vinyl plank flooring welcome you into the spacious foyer with cathedral ceilings. The open concept layout offers so much light through numerous windows overlooking the greenspace out back. Large dining room, living room, and eat-in kitchen allows for entertaining and great family enjoyment space. The main floor completes with a laundry room and unique hidden access to the garage. Come find it! Upstairs are 4 massive bedrooms, 2 renovated bathrooms, and more large windows. You won't want to leave the primary bedroom suite with it's 4 piece ensuite and huge windows with amazing sunset views. Downstairs the benefits continue completing this carpet-free home with a walkout basement, kitchenette, and another large 4 piece bathroom with sauna and custom Japanese tub. Book your viewing today (id:59646)
387 King Street E Unit# 103a
Kitchener, Ontario
Newly built Ground floor retail space fronting on King St. E. for lease available immediately! Great Street exposure! Unspoiled space ready for your architectural touch! Adequate parking, 62 Residential unit. Main floor tenant B&T Super market. Steps to public transport and LRT. Average daily traffic count is 12,405. Please see the Sales brochure. (id:59646)
20 Stier Road
New Hamburg, Ontario
Located in one of New Hamburg's most sought-after neighbourhoods, this stunning 8-year-old bungalow offers an exceptional blend of modern luxury and timeless style. Featuring 2 spacious bedrooms and 2 elegant bathrooms on the main floor, this home is designed for both comfort and sophistication. The open-concept layout showcases high-end finishes, large windows, and an abundance of natural light. The gourmet kitchen flows seamlessly into the dining and living areas, making it perfect for entertaining. The oversized 2-car garage, plus an impressive driveway that accommodates an additional 3 vehicles, combines practicality with upscale curb appeal. Exterior features include striking pot lights surrounding the home, a premium asphalt and stamped concrete driveway, and beautifully manicured landscaping. Relax or entertain in the fully fenced backyard, complete with a large patio and luxurious outdoor hot tub — the perfect setting for an elegant outdoor lifestyle. The spacious, unspoiled basement is already framed for a future bedroom(s) and additional bathrooms, offering endless potential to customize and expand your living space. This is your opportunity to live in a prestigious, established community while enjoying the best of modern design and outdoor living. Don't miss it! (id:59646)
51 Sparrow Avenue Unit# 84
Cambridge, Ontario
Discover contemporary living at its finest with this beautiful 3 story, freehold townhouse located in the desirable Branchton Park neighborhood in Cambridge, close to grocery stores, restaurants and all major amenities. This 3+1-bedroom, 3-bathroom home is ideal for the needs of your growing family. The main level offers a spacious, carpet-free layout with an abundance of natural light from the large windows. Offering good sized bedrooms with spacious closets and ample storage space. There is an additional bedroom conveniently on the ground level with full 4 piece bath. All the bathrooms are tastefully finished and neutral. The kitchen features stainless steel appliances, beautiful quartz countertops and a peninsula that overlooks the sitting area, perfect for casual dining. Plus, there's a garage and driveway for your parking convenience. Other features include in-suite laundry, back deck, finished lower level, open concept main floor, 1 cat garage, a neighborhood that offers a wealth of amenities within easy reach. walking distance to Schools and Greengate Park and situated close to Franklin Blvd & Main St. Available for occupancy week of June 25th or July 1st. (id:59646)
2070 Churchill Avenue
Burlington, Ontario
Charming Home with Income Potential in a Prime Location! Nestled in a mature, friendly neighborhood just minutes from the QEW and GO Train, making commuting a breeze. This property features a spacious main level with 3 bedrooms, perfect for families or first-time buyers. Upstairs, you'll find a completely separate and bright 1-bedroom loft apartment ideal for in-laws, guests, or rental income. Sitting on a nice-sized 55 x 145 ft lot, with plenty of outdoor space to enjoy. Whether you're an investor looking for a dual-income opportunity or a homeowner wanting to live in one unit and rent the other, this versatile property is a fantastic find. (id:59646)
39 Histand Trail
Kitchener, Ontario
WALKOUT BASEMENT! Over $35,000 in upgrades! This stunning Mattamy-built home sits on a deep, oversized lot with no rear neighbours, offering exceptional privacy and scenic views. Featuring a modern, sun-filled layout with smooth ceilings throughout, 200 Amp service, oak hardwood stairs, a built-in Napoleon fireplace, and upgraded chamfered trims. The gourmet kitchen includes organic white quartz countertops and premium cabinets, while the primary bedroom boasts a raised box ceiling and a luxurious 4-piece ensuite with a super shower. Additional highlights include a cold water line to the fridge, second-floor laundry, owned furnace and A/C (no rentals), and a walkout basement with 3-piece rough-in ready for your personal touch. Located in a family-friendly neighbourhood close to parks, schools, public transit, Food Basics, and Tim Hortonsthis home is a must-see! (id:59646)
110 Fergus Avenue Unit# 3
Kitchener, Ontario
Prepare to be impressed by this beautiful townhome, situated in the highly sought-after and family-friendly Kitchener neighbourhood. As you enter, you're greeted by a spacious foyer, a convenient powder room, and inside access to the garage. The kitchen is a chef’s dream, featuring abundant white cabinetry, a classic white subway tile backsplash, a large quartz island, and premium stainless-steel appliances. The open-concept design flows effortlessly into the dining area, leading to a bright and inviting living room with large glass sliding doors that allow natural light to flood the space. Step outside to the generous backyard with a wooden deck, perfect for outdoor relaxation. Upstairs, you'll find a spacious primary bedroom with a large walk-in closet and an ensuite featuring a glass shower. The upper level also includes convenient laundry facilities and two additional bedrooms, ideal for family or guests. The basement offers plenty of room for future customization to meet your family’s needs. Located near top-rated schools, Chicopee Ski Hill, scenic walking trails, parks, Fairview Park Mall, and popular restaurants like Charcoal Steakhouse, this home provides both convenience and lifestyle. With easy access to major highways, commuting is a breeze. Don’t miss the opportunity to tour this exceptional home—schedule your private showing today! (id:59646)
285 Christopher Drive
Cambridge, Ontario
Gorgeous 2 storey, 4 bedroom, 2.5 bath home situated in a great family friendly area with no backing neighbours. This stunning home has been tastefully updated with many quality upgrades throughout. The carpet free main floor features a 2pc Powder Room, laundry, cozy living room, family room with gas fireplace and walk-out to back. Large Eat-in Kitchen has ample cupboard & counter space, granite countertops and stainless steel appliances. The upstairs has 4 good-sized bedrooms and a 5 pc main bathroom. Spacious Primary bedroom with two closets, including a walk-in closet and 3pc ensuite that has a roomy walk-in shower. Full, framed, unfinished basement. Fully fenced backyard with patio backing onto school yard. Double car driveway and two car garage with automatic garage doors. Walking distance to schools & parks. Close to places of worship, transit and all major amenities. Short drive to highway. You can't beat this convenient location and is a definite must see! (id:59646)
173 Lawnhurst Drive E
Hamilton, Ontario
Charming Raised Bungalow in a quiet mountain area Welcome to this well-maintained raised bungalow featuring a spacious main level with 3 bedrooms and 1 full bathroom. the living room boasts original hardwood flooring and a large window updated in 2023 flooding the space with natural light. The bright flows seamlessly into the dining room, where French doors open to a beautifully updated backyard (2017), complete with an above -ground swimming pool perfect for summer entertaining . the bathroom on the main level was tastefully updated in 2018,and the home has been freshly painted, offering a clean move in-ready feel. The finished basement included a generous recreation room, laundry area, utility room, and a second full bathroom- ideal for extended family or guest use. Enjoy the convenience of an attached garage with an automatic door opener and direct access into the home through the basement . located in a quite , family- friendly neighborhood on the mountain, this home offers confort, convenience, and great value. (id:59646)
2243 Turnberry Road Unit# 21
Burlington, Ontario
WOW! Stunning Fully Renovated Meticulous End-Unit Bungalow in Millcroft! This rare gem has been professionally reno’ed from top to bottom with nearly $200,000 in upgrades. Located in sought-after Millcroft, this bungalow sits on an oversized, fully fenced and professionally landscaped corner lot—a true outdoor retreat ideal for relaxing or entertaining. Inside, enjoy a bright and open-concept layout with 9’ ceilings, wide plank oak hardwoods, and a warm, neutral décor throughout. The custom Aya kitchen is designed for the modern chef, featuring extended-height cabinetry, quartz counters, marble backsplash, built-in wine cooler, upgraded stainless steel appliances, chimney-style range hood, pot lighting, and a spacious custom pantry. The main floor includes a large living room with den area, a sun-filled primary bedroom, a renovated 3-piece bathroom, a versatile second bedroom/office, and a stackable laundry closet. Garden doors from the kitchen lead to a private tumbled stone patio, perfect for summer evenings and morning coffee. Downstairs, enjoy over 1,100 sq. ft. of beautifully finished living space, including a large bedroom with walk-in closet, a luxurious custom bathroom, a separate dressing room, secondary laundry and a cozy family room with gas fireplace—ideal for guests or extended family. This turn-key bungalow is just a short walk to local shops, dining, and entertainment, and minutes from the 407 and QEW, combining style and convenience in one EXCEPTIONAL package. (id:59646)
525 Queen Street
Dunnville, Ontario
Pride of ownership would sum this property up best. 3 bedroom townhome in the heart of Dunnville; only steps to downtown. Built in 2011, the same careful owner has lived here since. Meticulous main floor includes 2 piece bath, laundry, storage and open concept kitchen, dining and living room with patio doors leading out to nicely landscaped & fully fenced rear yard. Updated flooring throughout including ceramic flooring in kitchen and recently renovated bathrooms. Newer Butcher block counters adorn the carefully laid out kitchen perfect for family gatherings and entertaining. This home MUST be seen to be appreciated. (id:59646)
58 Deerfield Road
Mckellar, Ontario
Very private 3 season cottage on a well treed property, 230 feet of clean shoreline, a point of land, sand at the shoreline underneath the water for the kids to play in and deep water off either of the 2 docks which is great swimming for the kids. Enjoy beautiful sunsets from the one dock or the big lake views from anywhere at this cottage! Experience panoramic views throughout the property or from the various decks. Located on a 4 season rd., you can enjoy cottage country year round. There is a 2 bedroom, 1 bathroom bunkie that was built in 2009 and a sauna closer to the water. The cottage kitchen was renovated in 2012, and there is a large screened in porch/sunroom which is great to extend the seasons. Boat to many of the lake's destinations such as; The Ridge at Manitou Golf Club, or get gas and ice cream at Glenwood Marina or Tait's Landing Marina to name a few. There is some cracking in the concrete block foundation of the cottage, but the cottage is still being used and loved by the current owners. (id:59646)
1238 Lakeshore Road
Selkirk, Ontario
Discover a stunning lakefront retreat in Selkirk, Ontario! This completely renovated three bedroom, two bathroom home offers a perfect blend of modern comfort and natural beauty. Wake up to breathtaking lake views from the primary suite, and enjoy your morning coffee on the spacious deck overlooking the water. Every detail has been thoughtfully updated, ensuring a move-in-ready experience. Whether you're entertaining friends or seeking a peaceful escape, this property provides the ideal setting with its serene ambiance and unparalleled access to the lake. Don’t miss the chance to make this waterfront gem your own! (id:59646)
34 Autumn Road
Brantford, Ontario
North end semi offers upper two levels as a rented three bedroom apartment with long term tenants. Lower level vacant apartment has fireplace, three piece bath, kitchen ( needs cabinets), laundry and very large extra finished space to use as the new buyer would like. Side driveway, carport and yard. Great proximity to schools shopping, bus route . Same owner for long term. Could be a way to get started in the housing market and use icome from tenant to pay mortgage if new owner lives in second unit. Or good income provider by leasing out the second unit again. (id:59646)
189 Grandville Circle
Paris, Ontario
Welcome to 189 Grandville Circle in the pretty little town of Paris! This beautiful townhome features 1582 sq. ft. of spacious family living with 3 bedrooms, 2.5 bathrooms, main level open concept with brand new luxury vinyl flooring and 2nd floor laundry. Fully fenced backyard and a walk-out deck to enjoy your summers. Bright and airy. Located in one Paris's sought after neighborhoods and conveniently located next to public and catholic elementary schools, 2 mins drive to HWY 403 & Brant Sports Complex, and minutes walk to a retail plaza for all your shopping. Conveniently located close to several employment centres and universities/colleges - 12 mins drive to Brantford, 25 mins to Cambridge, 30 mins to Hamilton and 40 mins to Kitchener-Waterloo. Schedule your viewing today! Available July 1, 2025 (id:59646)
30 Lingwood Drive
Waterford, Ontario
Tucked away on a quiet dead-end street, this impressive brick home offers nearly 4,000 sq. ft. of beautifully finished space, with six spacious bedrooms, four bathrooms, and a layout designed for comfort and functionality. The main floor features an updated kitchen with quartz countertops, a bright living area with a gas fireplace, and walkout access to a large backyard deck with a gazebo, perfect for relaxing or entertaining on summer nights. With two separate living spaces, this home is ideal for large families or hosting gatherings, offering plenty of room to spread out and come together. Upstairs, the primary suite is a true retreat with a walk-in closet and a spa-like ensuite with heated floors, while the additional bedrooms are all generously sized. The fully finished basement adds even more flexibility, ideal for a rec room, playroom, or extra storage. A durable steel roof, oversized two-car garage with workshop space, and a circular driveway that fits over eight cars make this home as practical as it is beautiful. Just minutes from Waterford Ponds, scenic trails, and the charm of historic downtown, you’ll enjoy easy access to biking, kayaking, parks, shops, and cafés, combining small-town living with modern convenience. (id:59646)
143 Bilanski Farm Road
Brantford, Ontario
Move into this amazing 4 bedrooms and 2.5 bathroom house. This home features open concept kitchen with new S/S appliances installed by the owner. Main level also features Great room and a Den. Upper level has 4 bedrooms. Master bedroom with En suite and a walk in closet and a step in closet. There are 3 more bedrooms and a laundry on upper level and a Loft. Double car garage. Minutes from hwy 403 and all amenities' No rear neighbors. Don't miss out on this opportunity to rent out this incredible house. Close to many amenities. (id:59646)
7759 Shaw Street
Niagara Falls, Ontario
Stunning Freehold Townhouse in Prime Location Built by the Renowned Mountainview Homes, This Nearly New Property Offers Exceptional Value in a Million-Dollar Neighborhood. Featuring 3 Spacious Bedrooms Plus a Loft (Perfect as a 4th Bedroom), 2.5 Bathrooms, and a Double Car Garage with Total Parking for 6 Vehicles. Enjoy Added Privacy with No Homes in Front, Providing Extra Peace and Quiet. Located Just Minutes from Niagara Falls, Golf Courses, Marine Land, Shopping Centers, and More. Surrounded by Top Amenities Including Costco, Walmart, Hospitals, QEW Access, MacBain Community Centre, and St. Michael School. Ideal for Families or Investors High Rental Potential in One of the Regions Most Sought After Communities. (id:59646)
1245 Sorrel Road
London East (East D), Ontario
Recently updated and renovated Three Bedroom Raised Ranch style Semi Detached. This Home will meet all your expectations with open concept living space as well as generous sized bedrooms. Great family space outdoors, with a walk up from the kitchen to the patio and landscaped yard. Stainless appliances in the kitchen and full size washer and dryer. (id:59646)
239 Queen Street
Strathroy Caradoc (Se), Ontario
Conditionally sold but still available for showing with a 24 hour waiver. If you are a first time home buyer or retirement downsizer then Strathroy should be your next choice of a community to live in. Strathroy has every amenity you could ever want to make your life comfortable. Two golf courses, Walmart, Canadian Tire, Superstore, Poag's Jewelry, a vibrant downtown, service clubs, restaurants, car dealerships, churches and great schools. This is a beautiful, bright home with nine foot ceilings. This yellow brick, century, cottage style home has been renovated and move in ready. There have been a number of upgrades in the past year including carpets switched out to vinyl plank, a new updated kitchen with quartz countertops, 5 new appliances, front porch railing, new furnace, a sun room addition on rebuilt deck, composite shed, laundry moved to main floor, built in electric fireplace, new paint throughout, zebra blinds, and new bathroom vanity. Nicely landscaped property with relatively low maintenance options making it a great home for someone who likes to putter in the yard but isn't looking for a full time landscaping job. Queen St is newly paved and the home sits minutes from downtown and other amenities in Strathroy Caradoc. Strathroy is located roughly half way between London and Sarnia with 402 access getting you to either place in about 30 minutes. While North London is a half hour away across Egremont/Fanshawe Park Road. Lake Erie and Lake Huron are both about half an hour away as well. Come have a look and be ready to buy. (id:59646)
135 Aspen Circle
Thames Centre (Thorndale), Ontario
REDUCED for QUICK SALE, Minutes from London! Welcome to your dream home, where timeless country charm blends seamlessly with upscale modern finishes. Nestled on a spacious 0.25-ACRE lot in a quiet, close-knit town known for its high values, safety, and strong sense of community, this stunning home offers the best of both worlds peaceful rural living with city conveniences just minutes away. Enjoy the added peace of mind with Tarion Home Warranty: covering defects in work or materials that could affect the home's structural integrity or function. Step inside to a grand foyer with soaring 30-foot ceilings, a show-stopping chandelier, and extra-tall doors throughout. The main level features a flexible front room perfect as a formal dining area or a cozy living space a stylish powder room with a pedestal sink, and a spacious mudroom off the garage complete with brand-new washer and dryer. The pristine white kitchen is a chefs dream with soft-close cabinetry, an oversized island, walk-in pantry, hidden pull-out garbage bins, and sleek new appliances. The bright dining area flows beautifully to a covered outdoor living space ideal for entertaining or enjoying quiet mornings with a coffee in hand. The heart of the home is the light-filled living room, anchored by a cozy fireplace and large windows overlooking your expansive backyard ready for a pool, pool house, shed, or room for a second driveway leading to the yard. Upstairs, the primary suite is a true retreat, offering space for a king-size bed, a spa-inspired ensuite with double sinks, a soaker tub, a glassed-in shower, and a generous walk-in closet. Three additional bedrooms, all generously sized with large windows and roomy closets, share a beautifully finished main bath with stone countertops. Whether you're hosting family, relaxing under the stars, or simply enjoying the sense of space, community, and quality craftsmanship this home delivers it all. (id:59646)
32 Briscoe Crescent
Strathroy-Caradoc (Ne), Ontario
Welcome to this charming home on a ravine lot that combines modern convenience with serene natural surroundings. The open-concept design on the main floor is highlighted by impressive 10-foot ceilings, tons of glass for natural lighting, and elegant quartz countertops and pristine white cabinetry in the kitchen, overlooking the dining area. The covered porch provides a relaxing outdoor retreat and the two-car garage ensures plenty of parking and storage. Nestled against a picturesque ravine, this home offers both privacy and tranquility. Enjoy easy access to Highway 402, walking trails, schools, and shopping, with London just a 15-minute driveaway. **EXTRAS** The builder is in the process of completing a finished basement. The basement will provide x 2 bedrooms, x 1 full bathroom and family room. (id:59646)
3998 Victoria Avenue Unit# 103
Vineland, Ontario
Modern Living in the Heart of Wine Country! Welcome to Adelaar Condos, a boutique-style residence in the heart of Vineland, just minutes from world-class wineries and the shores of Lake Ontario. This stunning ground-floor 1-bedroom unit offers the perfect blend of modern style and everyday convenience. Designed with downsizers and professionals in mind, this unit provides easy access from the parking spot and features a cut-out tub for safer entry, making daily living more comfortable. Step inside to an open-concept layout with modern kitchen cabinetry, SS appliances, quartz countertops, and a functional island, perfect for cooking and entertaining. The spacious primary bedroom offers ample storage, while the bright living space is bathed in natural light, leading to a private back patio —a perfect spot to relax with your morning coffee or an evening glass of wine. The 3-piece bathroom is thoughtfully designed, and the in-suite laundry provides everyday ease. This well-maintained building boasts a secure entrance, a stylish lobby, and premium amenities, including a fitness center and a community/recreation room for social gatherings. Located in a smoke-free environment, this condo offers peaceful, low-maintenance living. Residents will appreciate the walkable location, with groceries, banking, and schools just steps away, as well as easy access to Niagara’s finest wineries and scenic lakefront trails. With affordable condo fees of $290.54/month, covering heat, snow removal, lawn care, security cameras, gym access, and the community room, plus low utility costs (hydro approx. $75/month, water approx. $40/month), this is an opportunity you won’t want to miss. Experience the charm of Niagara wine country living—schedule your private showing today! Some photos are virtually staged. (id:59646)
495 Highway 8 Unit# 702
Hamilton, Ontario
This beautiful 2 bedroom, 2 bathroom Penthouse condominium is located on the top floor of a well-managed and manicured building, offering privacy, peace, and beautiful views. With a spacious and thoughtfully designed layout, this condo provides an ideal living space for anyone looking to enjoy the convenience and comfort of modern living. Enjoy the benefits of 2 owned underground private parking spaces and locker storage. Close to Schools, shopping, public transportation, and easy highway access. (id:59646)
451 Mines Road
Caledonia, Ontario
Exquisitely renovated from top to bottom, this home showcases high-end finishes throughout and offers a functional open-concept floor plan creating an ideal setting for entertaining guests! The custom kitchen features an expansive 9' x 5' island with plenty of seating and stunning quartz countertops. Just off of the kitchen is a convenient pantry with plenty of storage space. The living room features an inviting electric fireplace, while the dining area is complemented by sliding doors that open onto a newly covered concrete patio overlooking the expansive yard-a gardener's delight with ample garden boxes. The primary suite features a walk-in closet and a 4-piece ensuite with a stunning tile shower. Completing the main level are a thoughtfully designed powder room, an additional 4-piece bathroom, and a second bedroom. The fully finished basement level reveals a living area featuring an electric fireplace, a kitchen, office and a laundry room, accompanied by a 3-piece bath. The staircase from the basement provides access to the garage and outside, presenting an excellent opportunity for an in-law suite setup. This property is situated in an ideal location just outside of Caledonia and just minutes to all of Hamilton/Ancaster's finest amenities and convenient highway access! This home is a must-see! (id:59646)
847603 Township Rd 9 Road
Blandford-Blenheim, Ontario
A true hidden gem waiting to be claimed. Welcome to 96 ACRES OF PURE PARADISE, where SPRAWLING FARMLAND, LUSH WOODLANDS, & an exquisite family home unite to create a rare and remarkable opportunity. Nestled at the end of a tranquil country road in the charming countryside of Ayr, this BREATHTAKING ESTATE OFFERS LIMITLESS POSSIBILITIES for the discerning buyer. 50 acres of rich, fertile farmland perfect for crops, hobby farming, or leasing paired with 46 acres of pristine mature forest, crisscrossed with scenic trails and bordering the serene Nith River. A NATURE LOVERS SANCTUARY, where every sunrise brings tranquility and EVERY SEASON UNFOLDS in breathtaking beauty. Endless recreational potential hiking, horseback riding, hunting, or simply escaping into your own private wilderness truly an IMPECCABLE FAMILY RETREAT. At the heart of this sprawling estate sits a stunning all-brick bungalow, offering over 3,200 sq ft of beautifully finished living space. Spacious main floor w/2 bedrooms, 2 bathrooms, & a sun-drenched open-concept layout. A COZY LIVING ROOM flows seamlessly into a grandfamily room, while the expansive kitchen and dining area overlook the breathtaking property, bringing the outdoors in. Fully finished lower level with 2 additional bedrooms and half bathroom, a walkout, and in-law potential IDEAL FOR MULTI-GENERATIONAL LIVING OR GUESTS. The Ultimate Country Lifestyle as you escape the ordinary and embrace a life of peace, privacy, and self-sufficiency all while being just minutes from the delightful town of Ayr. With easy access to Highway 401, top-rated schools, and local amenities, this property delivers the perfect balance ofseclusion and convenience. This is more than land. More than a home. Its a legacy. DONT LET THIS ONCE-IN-A-LIFETIME OPPORTUNITY SLIPAWAY. Your dream country estate awaits, step into the life you've always imagined. 96 Acres. Infinite Possibilities. Your Forever Escape. (id:59646)
1127 Pearson Drive
Woodstock (Woodstock - North), Ontario
Welcome to this stunning semi-detached gem, nestled in one of Woodstock's most desirable neighborhoods. Pride of ownership is evident throughout this meticulously maintained home, offering both comfort and convenience. Featuring 3 spacious bedrooms and 2 well-appointed bathrooms, this home is perfect for families or anyone seeking a blend of functionality and style. The finished basement provides additional living space ideal for a family room, home office, or personal retreat. Step outside to your own private backyard oasis, beautiful decor and perfect for entertaining or relaxing after a long day. Located just steps from the school and close to all major amenities, this home combines serene living with unbeatable accessibility. Don't miss your chance to own this exceptional property. (id:59646)
334319 Rossland Line
South-West Oxford, Ontario
OPPORTUNITY AWAITS! This wonderful property boasts over 5.5 acres connected to a cozy and updated 3 Bed1 Bath home. There have been many updates to the home. Originally, the home sat on a large rectangular lot with a size of just under half an acre. A rear parcel of more than 5 acres of wooded area with many clearings and a stream running through it was combined with it. The parcel is zoned for agricultural and is begging for a hobby farm, or other potential uses. Properties like this are in short supply and rarely this close to the 401. (id:59646)
57 Naomee-Lower Level Crescent
London North (North O), Ontario
Welcome to 57 Naomee Crescent-Lower Level Wallkout Unit in desirable Oakridge, backing onto the scenic Sifton Bog. This fully renovated unit is available for immediate possession and offers 3 spacious bedrooms, 1 full bathroom with double sink, and stylish, modern finishes throughout. The stunning new kitchen is complete with stainless steel appliances, quartz countertops, a tiled backsplash, and an open-concept layout to the living and dining areas. Additional highlights include a private backyard with a brand-new concrete aptio, in-suite laundry, and separate entrance. This home has been fully insulated and upgraded for maximum efficiency, featuring an on-demand hot water heater, brand new furnace and air conditioner, and all new windows and doors. Located on a quiet, family-friendly crescent close to parks, trails, top-rated schools, shopping, and all amenities. $2900/month plus utilities. 1 parking spot. A rare rental opportunity in a prime neighbourhood! (id:59646)
490 Lower Spring Street
Central Elgin (Port Stanley), Ontario
Just steps from Erie Rest beach and nestled in the heart of Port Stanley, this charming bungalow offers the perfect blend of relaxed coastal living and everyday convenience. Walk to local shops, restaurants, and cafés, or simply enjoy the serene atmosphere right at home. A welcoming front walkway, complete with a peaceful frog and fish pond, leads you to a cozy front porch perfect for your morning coffee. Inside, the open-concept layout features a bright kitchen with breakfast bar, flowing into the dining area and living room. The living space is warm and inviting, with a wood-burning fireplace, stunning views, and a walkout to the back deck. The multi-level deck is ideal for entertaining or unwinding, with stairs that take you directly to the beach and offer breathtaking water views. Back inside, you'll find two comfortable bedrooms and a stylish 3-piece bath with heated floors and a skylight. Whether you're looking for a full-time home, weekend getaway, or investment opportunity, this beachside gem checks all the boxes! (id:59646)
836 Gatestone Road
London South (South U), Ontario
POND LOT! The EMERALD 2 model with 1862 sq ft of luxury finished area backing onto pond. Very rare and just a handful available! JACKSON MEADOWS, southeast London's newest area. This home comes standard with a separate grade entrance to the basement ideal for future basement development. Quality built by Vander Wielen Design & Build Inc, and packed with luxury features! Choice of granite or quartz tops, hardwood floor on the main floor and upper hallway, Oak stairs, 9 ft ceilings on the main, deluxe "island" style kitchen, 2 full baths upstairs including a 5 pc luxury ensuite with tempered glass shower and soaker tub and 2nd floor laundry. The kitchen features a massive centre island and looks out on to the walking trails and tranquil pond, making it an ideal place to call home. NEW $28.2 million state of the art public school just announced for Jackson Meadows with 655 seats and will include a 5 room childcare for 2026 year! Price of home is based on house plus base priced lot. Some lots are larger and have premiums. Model home available to view at 819 Gatestibe- this home is to be built. Photo is of similar property. (id:59646)
11 - 101 Highview Avenue E
London South (South P), Ontario
Welcome to this bright and well-kept two-storey townhome in the popular Highland Woods making it a great fit for families, first-time buyers, or anyone looking to simplify without neighbourhood. Inside, youll find three spacious bedrooms and one-and-a-half bathrooms, making it a great fit for families, first-time buyers, or anyone looking to simplify without sacrificing space. The main floor offers an open living and dining area with plenty of natural light, thanks to newer windows and doors. The updated kitchen has lots of storage, and laminate flooring runs throughout the home. A convenient two-piece powder room completes the main level. Upstairs, youll find a full four-piece bathroom and three comfortable bedrooms, including a large primary with ample closet space. The finished basement adds extra living space for a family room or play area, along with a dedicated laundry area. A newer furnace and central air system (2021) help keep things comfortable year-round. All appliances are included, and the unit comes with its own parking spot. Located close to parks, trails, schools, shopping, and with easy access to the 401, this home offers a solid mix of value, location, and practicality (id:59646)
3460 Settlement Court
London South (South V), Ontario
Exceptional Living in Prestigious South London! Experience unmatched luxury in this fully renovated (2024) 4 bedroom, 3.5 bath home, perfectly situated on a rare, oversized pie-shaped lot. Blending classic elegance with sleek contemporary design, the exterior is a true showstopper. Step inside to European-crafted custom hardwood floors, a grand foyer with a globe-inspired light fixture, and an open-concept main level.The kitchen showcases premium oak cabinetry, a dramatic waterfall quartz island, built-in stainless steel appliances, a walk-in pantry, and a beverage bar with extra counter space and storage. The great room is an architectural marvel, featuring soaring ceilings, a custom coffered design, a porcelain gas fireplace, and a built-in entertainment unit. A bright front office, main floor laundry with garage access, and a stylish 2 piece powder room complete the main level. Upstairs, the luxurious primary suite boasts a tray ceiling, motorized blinds on a floor-to-ceiling window, and an opulent five-piece ensuite with a soaker tub, glass-tiled shower with body spray system, double vanity, and a smart bidet toilet. Three additional generously sized bedrooms share a beautifully appointed four-piece bath with a tiled shower and body spray system.The finished lower level expands your living space with a gym, games area, family room, and a three-piece bath. A custom aviary (originally a wine cellar) adds a unique touch.Outside, discover a private backyard oasis with a heated saltwater pool featuring a water fountain, a hot tub, and a covered patio, all surrounded by meticulous landscaping, custom lighting, and a full irrigation system. The pool area is fully fenced and the massive yard provides endless possibilities for relaxation and recreation.This home also features a six-zone Polk Audio sound system, LED lighting, and an oversized two-car garage with extended doors. Luxury, comfort, and sophistication await in this one-of-a-kind masterpiece. (id:59646)
6 - 847 Ross Avenue
Sarnia, Ontario
This charming & cozy condo is a must-see! With countless updates & tastefully decorated in modern decor, you will feel right at home when you walk in. Enjoy a turn-key home with maintenance free living in central Sarnia close to everything! Whether you're a first time home buyer, empty nester, or investor - this is the perfect property for you. Enjoy some peace and quiet on the patio off of the dining room. Perfect for entertaining guests or enjoying the weather. Low condo fees ($290/mo) include water, property management and insurance. Don't miss out on this adorable home - call today for a private showing. (id:59646)
46 - 3635 Southbridge Avenue
London South (South W), Ontario
A rental opportunity you will not want to miss! Luxurious and spacious 3-bedroom,3-washroom townhouse in a newly developed sub-division, located in the desirable community of south-west London, just minutes from the 401. This two-storey home features an open-concept main floor filled with abundance of natural light. The quartz counter top and stainless steel appliances compliments the kitchen with a modern outlook. The main floor and2nd floors consists of high quality laminate flooring. Upstairs you will discover three generously sized bedrooms and two additional bathrooms. The master bedroom boasts a large walk-in closet and 4-piece ensuite. Located close to highways, shopping, restaurants, parks, great schools, and local amenities. This home offers incredible value and convenience. It won't last long on this market. (id:59646)
53 Erica Crescent
London South (South X), Ontario
Welcome to 53 Erica Crescent! A move in ready home in the heart of White Oaks. Step inside to enjoy recent updates including paint, flooring and modern light fixtures throughout. The updated kitchen features painted cabinets and includes fridge, stove, and dishwasher. Upstairs you will find three bright bedrooms and a full 4 pieces bath, plus a convenient half bath on the main level. The finished lower level offers a cozy rec room for movie nights or play, plus a laundry area with ample storage. Outside, relax on your private deck overlooking a fully fenced backyard with no rear neighbors, and park easily in your three car driveway. With over 1,500 square feet of finished living space, this home is perfect for first time buyers, growing families or down sizers. Just minutes away from White Oaks Malls 175+ shops. Explore nearby walking trails, sports fields and playgrounds. Enjoy being walking distance from restaurants, grocery stores and a short drive away from Costco. Easy access to Highway 401 and multiple bus routes means access to almost anywhere the city has to offer. 53 Erica Crescent has everything you need to feel right at home. (id:59646)
160 Watts Drive
Lucan Biddulph (Lucan), Ontario
EXTRA WIDE LOT! The EMERALD model with 1862 sq ft of Luxury finished area located on quiet street in final phase of OLDE CLOVER VILLAGE. Walking distance to park, school and shopping! This home comes standard with a separate grade entrance to the basement ideal for future basement development. Quality built by Vander Wielen Design & Build Inc, and packed with luxury features! Choice of granite or quartz tops, hardwood floor on the main floor and upper hallway, 9 ft ceilings on the main, deluxe "Island" style kitchen, 2 full baths upstairs including a 5 pc luxury ensuite with tempered glass shower and soaker tub and 2nd floor laundry. The kitchen features a massive centre island and looks out on large rear yard. ( 486 x 1199). Oversized double garage with room to make it wider Model home available to view at 125 Watts Drive- this home is to be built. Photo is of similar property. (id:59646)
8 Sheldabren Street
North Middlesex (Alisa Craig), Ontario
To be built - Welcome to this beautifully designed, custom 3 bedroom, 2.5 bathroom home, offering 2134 sqft of thoughtfully crafted living space. You'll be captivated by the open and airy feel, enhanced by 9-foot main floor walls and 8-foot doors that add a sense of grandeur. The main floor will feature hardwood flooring seamlessly flowing through the spacious living areas, while plush carpeting provides warmth and comfort in the bedrooms. The heart of the home is the upgraded kitchen, complete with an upgraded cabinetry package, ceiling height cabinets, and quartz countertops. Walk-in pantry and mudroom cabinetry offer additional storage, ensuring both style and functionality. A gas fireplace serves as a cozy focal point in the living area, adding warmth and charm to the space. Upstairs, the primary suite is a true retreat, boasting a luxurious ensuite with a soaker tub and a large walk-in closet for ample storage. The secondary bedrooms are spacious and well appointed, making this home perfect for families or for those who like the extra space. Every detail in this home has been carefully selected to offer a blend of comfort and style. Don't miss your chance to own this exceptional new build - contact us for details today!! (id:59646)
162 Watts Drive
Lucan Biddulph (Lucan), Ontario
OLDE CLOVER VILLAGE PHASE 5 in Lucan: Just open! Executive sized lots situated on a quiet crescent! The PRIMROSE model offers 2489 sq ft with 4 bedrooms and 3.5 bathrooms. Special features include large 2 car garage, hardwood flooring, spacious kitchen design with large center island, quartz or granite tops, 9 ft ceilings, luxury 5pc ensuite with glass shower, electric fireplace and main floor laundry room. Lots of opportunity for customization. Enjoy a covered front porch and the peace and quiet of small town living but just a short drive to the big city. Full package of plans and lot options available. Model home in the area at 125 Watts Drive and available for viewing. (id:59646)
1177 Honeywood Drive
London, Ontario
RAVINE WOODED LOT- BEST LOT IN THE AREA! LARGE PIE SHAPED with walkout basement! JACKSON MEADOWS southeast London's newest area. THE PINNACLE MODEL with 3099 sq ft and 4.5 bathrooms. Quality built by Vander Wielen Design & Build Inc. and packed with luxury features! Choice of granite or quartz tops, Oak hardwood on the main floor and upper hallway, Oak stairs,9 ft ceilings on the main, deluxe "island" style kitchen, 5pc luxury ensuite with tempered glass shower as well as a full tub. Every bedroom has an ensuite! 2nd floor laundry. The kitchen features a massive 6 foot centre island! Open concept great room with fireplace! Jackson Meadows boasts landscaped parks, a separate pantry and a massive 6 foot centre island! Open concept great room with fireplace! Jackson Meadows boasts landscaped parks, walking trails, tranquil ponds making it an ideal place to call home. Many lots available and plans ranging from 1655 sq ft to 3100 sq ft. Model home available to view located at 819 Gatestone Road. Front photo is of another home, this property is TO BE BUILT. NEW $28.2 million dollar state of the art public school just announced for Jackson Meadows with 655 seats and will include a 5 room childcare centre for 2026 year! (id:59646)
158 Watts Drive
Lucan Biddulph (Lucan), Ontario
OLDE CLOVER VILLAGE PHASE 5 in Lucan: Executive sized lots situated on a quiet crescent. The STONEGATE model offers 1341 sq ft with 2 bedrooms and 2 bathrooms. Special features include large double garage, hardwood flooring, spacious kitchen with large centre island, quartz or granite tops, 9 ft ceilings, luxury 3 pc ensuite with glass shower, electric fireplace, main floor laundry and large covered front porch. Also offered in a larger 3 bedroom model! Lots of opportunity for customization. Enjoy a country sized covered front porch and the peace and quiet (id:59646)
811 Gatestone Road
London, Ontario
Pie shaped lot backing onto wood fronting onto pond. Very rare and just a handful available! JACKSON MEADOWS, southeast London's newest area. The ONYX model with 1655 sq ft Quality built by Vanderwielen Design & Build Inc. and packed with luxury features! SEPARATE BASEMENT ENTRANCE INCLUDED with this plan. Choice of granite or quartz tops, Oak hardwood on the main floor and upper hallway. Oak stairs, 9 ft ceilings on the main, deluxe "island" style kitchen, 4 pc luxury ensuite with tempered glass shower and 2nd floor laundry. The kitchen features a separate pantry room and a massive 8 foot centre island! Open concept great room with fireplace! Jackson Meadows boasts landscaped parks, walking trails, tranquil ponds making it an ideal place to call home. Lots of available lots and plans ranging from 1655 sq ft to 3100 sq ft. Model home available to view at 819 Gatestone Rd. (id:59646)
1189 Honeywood Drive
London, Ontario
RAVINE WOODED WALKOUT LOT! The AZALEA model with 2131 sq feet of Luxury finished area with full walk out basement backing onto protected treed area. Very rare and just a handful available! JACKSON MEADOWS, southeast London's newest area. This home comes standard walk out basement with full sized windows and door, ideal for future basement development. Quality build by Vander Wielen Design & Build Inc. and packed with luxury features! Choice of granite or quartz tops, hardwood on the main floor and upper hallway, hardwood stairs, 9 ft ceilings on the main, deluxe "island" style kitchen, 2 full baths upstairs including a 5 pc luxury ensuite with tempered glass shower and soaker tub and an impressive two storey open foyer. The kitchen features a massive centre island and looks out to the wooded ravine! Open concept great room with fireplace! Jackson Meadows boasts landscaped parks, walking trails, tranquil ponds making it an ideal place to call home. Many lots available and plans ranging from 1655 sq ft to 3100 sq ft. Model home available to view at 819 Gatestone Road. NEW $28.2 million state of the art public school just announced for Jackson Meadows with 655 seats and will include a 5 room childcare centre for 2026 year! (id:59646)
1185 Honeywood Drive
London, Ontario
RAVINE WOODED LOT with walkout basement! Very rare and just a handful available! JACKSON MEADOWS southeast London's newest area. The STERLING MODEL with 2016 sq ft and 3.5 bathrooms. Quality built by Vander Wielen Design & Build Inc. and packed with luxury features! Choice of granite or quartz tops, Oak hardwood on the main floor and upper hallway, Oak stairs, 9 ft ceilings on the main, deluxe "island" style kitchen, 5 pc luxury ensuite with tempered glass shower as well as a full tub and a 2nd primary bedroom with 3 pc ensuite. The kitchen features a separate pantry and a massive 6 foot centre island! Open concept great room with fireplace! Jackson Meadows boasts landscaped parks, walking trails, tranquil ponds making it an ideal place to call home! Many lots available and plans ranging from 1655 sq ft to 3100 sq ft. Model home available to view at 819 Gatestone Road. Front photo is of another home, this property is TO BE BUILT. NEW $28.2 million state of the art public school just announced for Jackson Meadows with 655 seats and will include a 5 room childcare centre for 2026 year! (id:59646)
1181 Honeywood Drive
London, Ontario
RAVINE WOODED LOT close to park and down the street from new state of the art public school! The SAPPHIRE model with 2695 sq feet of Luxury finished area on a HUGE walk out pie shaped lot. Ideal for future basement apartment. Very rare and just a handful available! JACKSON MEADOWS, southeast London's newest area. Fully furnished model home available to view. Quality built by Vander Wielen Design & Build Inc. & packed with luxury features! Hardwood flooring, 9 ft ceilings on the main, deluxe "island" style kitchen, 3 full baths upstairs including a 5 pc luxury ensuite with tempered glass shower and soaker tub, second ensuite in front bedroom and 2nd floor laundry. The kitchen features a separate pantry room and massive centre island! Open concept, great room with fireplace! Jackson Meadows boasts landscaped parks, walking trails, tranquil ponds making it an ideal place to call home. NOTE: NEW $28.2 million state of the art public school just announced for Jackson Meadows with 655 seats and will include a 5 room childcare centre for 2026 school year. OPTION to build a Full legal basement apartment WITH SEPARATE ENTRANCE. Come out and see Jackson Meadows! SIX (6) beautiful treed ravine lots still left to build on. Select your lot today and build your dream home. NOTE: PHOTOS in this listing show the model home which has options and upgrades not included in purchase price. Lower level photos show optional basement apartment. This home is to be built. (id:59646)
154 Watts Drive
Lucan Biddulph (Lucan), Ontario
OLDE CLOVER VILLAGE PHASE 5 IN Lucan: Just open! Executive sized lots situated on a quiet crescent! The HAZEL model offers 1950 sq ft with 4 bedrooms and 3.5 bathrooms. Special features include large 3 car garage, hardwood flooring, spacious kitchen design with large centre island, quartz or granite countertops, 9 ft ceilings, luxury 3 pc ensuite with shower, electric fireplace and a second floor laundry room. Lots of opportunity for customization. Enjoy a covered front porch and the peace and quiet of small town living but just a short drive to the big city. Full package of plans and lot options available. Model home in the area for viewing. (id:59646)
828 Gatestone Road
London, Ontario
POND LOT! The WHITEPINE model with1906 sq ft of Luxury finished area BACKING onto pond. Very rare and just a handful available! JACKSON MEADOWS, southeast London's newest area. This home features a grand two storey foyer and spit staircase. Quality built by Vander Wielen Design & Build Inc, and packed with luxury features! Choice of granite or quartz tops, hardwood floor on the main floor and upper hallway, Oak stairs, 9 ft ceilings on the main, deluxe "Island" style kitchen, 2 full baths upstairs including a 5 pc luxury ensuite with tempered glass shower and soaker tub and main laundry. The kitchen features a massive centre island and looks out on to a tranquil pond, making it an ideal place to call home. Large lot 39.19 ft x 107.34 ft lot backing onto pond and across the street from protected woods. NEW $28.2 million state of the art public school just announced for Jackson Meadows with 655 seats and will include a 5 room childcare for 2026 school year! This home is to be built and photo is of similar model. Model home available to view. (id:59646)
134 Rutherford Avenue
Aylmer, Ontario
This charming family home, located in a fantastic neighborhood, is ready for its next owner. Walking up it is evident the charm this home exudes and the care that has been put into it. Picture yourself enjoying morning coffee on the front porch or watching the kids play basketball on the double driveway under the canopy of mature trees.Inside, you are welcomed by a beautifully renovated open-concept kitchen and living room featuring a large center island, perfect for gatherings. Relax in the cozy main-floor family room with a gas fireplace and enjoy views of the backyard and inground pool. The main floor also includes a convenient two-piece bathroom.Upstairs, youll find four generously sized bedrooms and a full bathroom, providing plenty of space for the whole family. The large lot boasts a 16 x 32 inground pool, a stamped concrete patio, and still offers ample green space for outdoor activities. Additionally there is a shed for garden and pool equipment.Key Features and Updates:2024: New roof, rec room carpet, and water heater.2022: Stamped concrete patio and sidewalks.2020: Winter pool safety cover.2017: Washer and dryer.2012: Rudd furnace.Conveniently located just a short walk from family amenities such as Davenport Public School, Immanuel Christian School, East Elgin Secondary School, the medical centre including physiotherapy and dental. This home is ideal for a growing family. Dont miss your chance to make it yours! iGuide measurements (id:59646)

