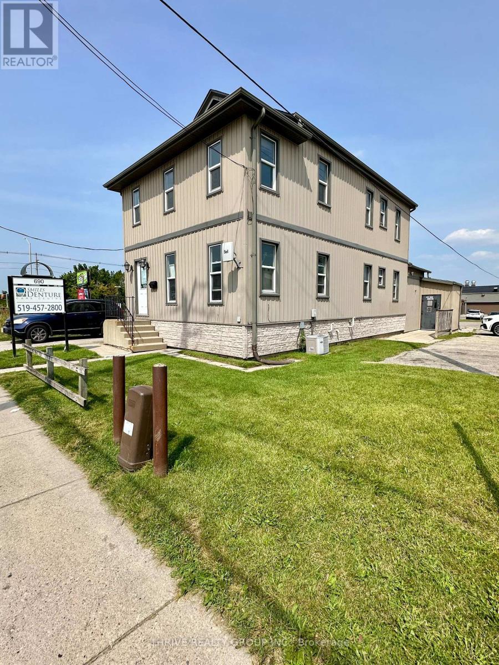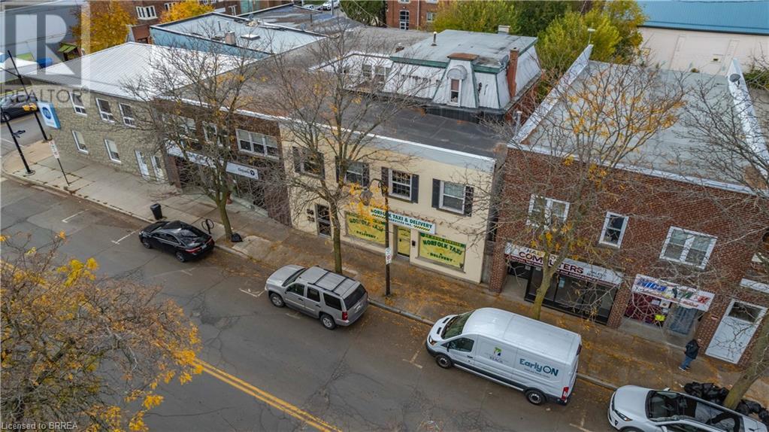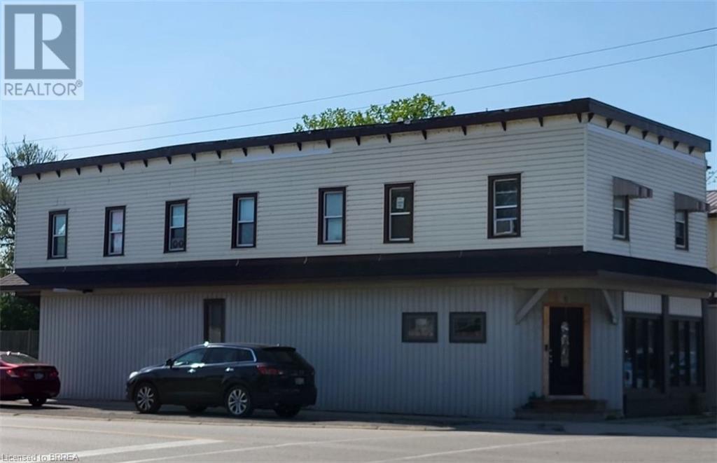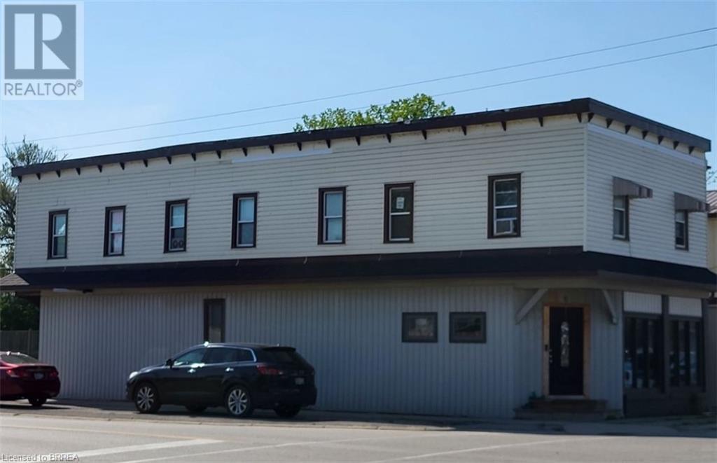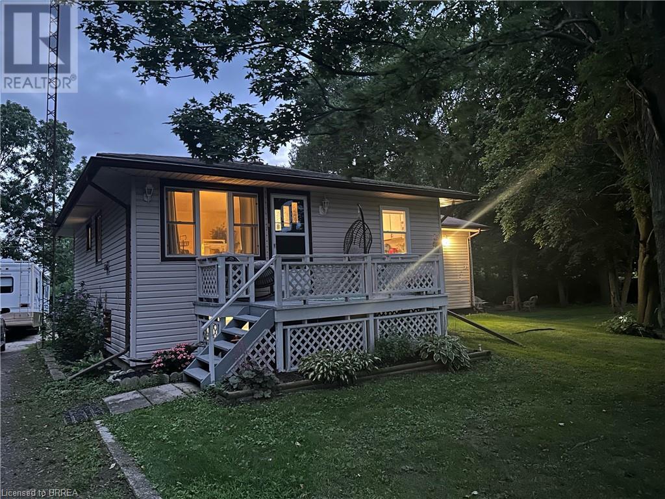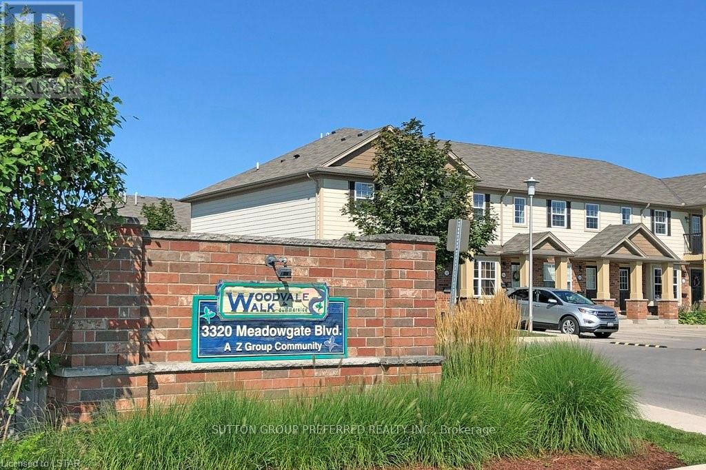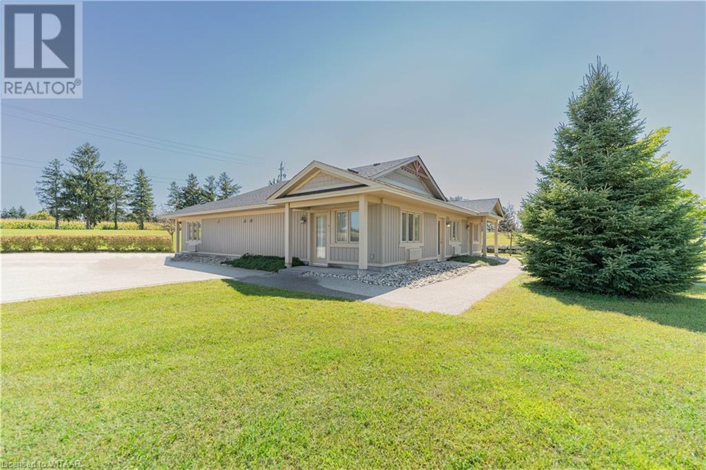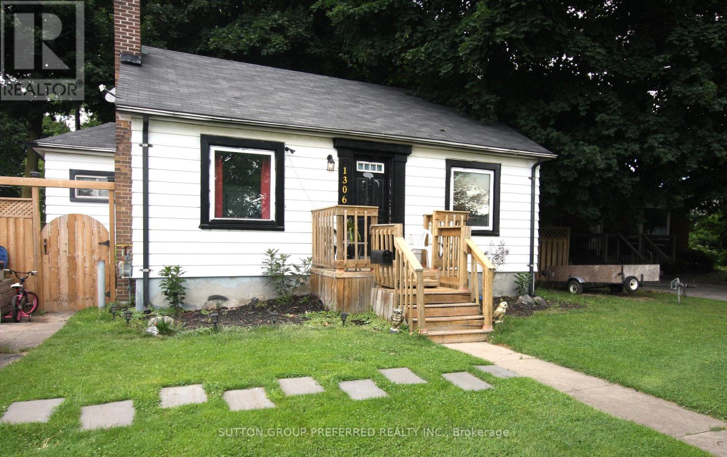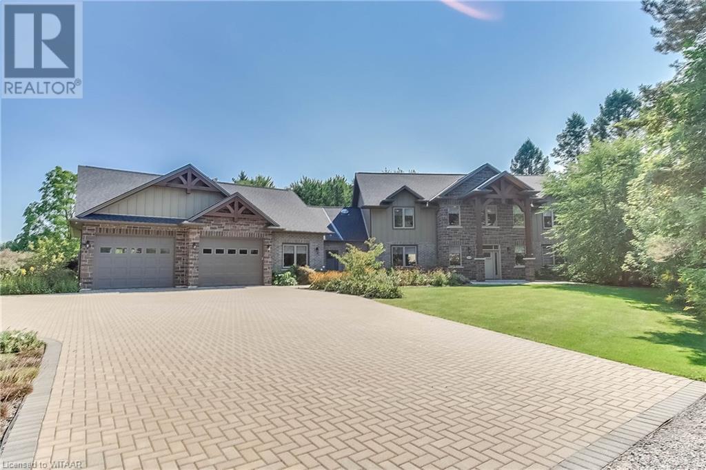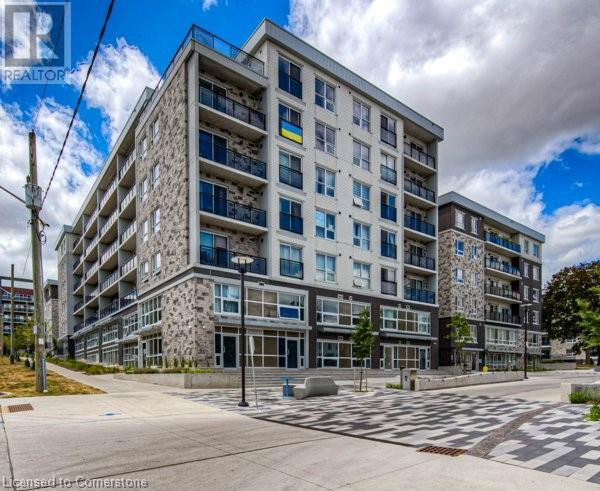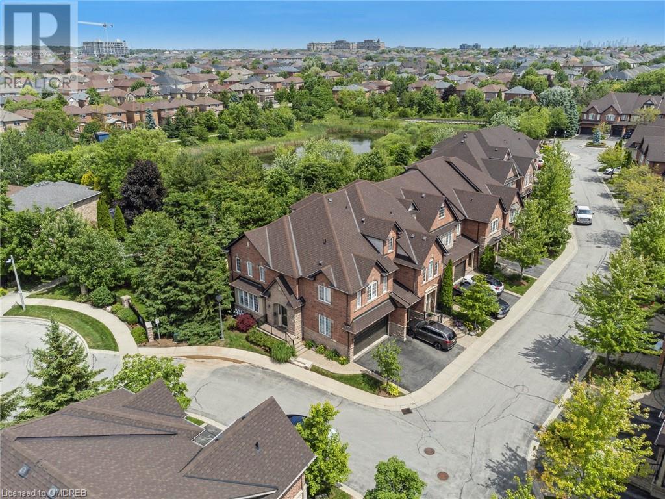1011 Cherrygrove Drive
London, Ontario
Your custom designed Executive estate awaits you. Nestled high on a 1.09 acre lot on one of London's most exclusive streets. Meticulously built, this spectacular 2 + 2 bedroom, 3.5 bath manse features over 6500 sq ft of tranquil luxury living space. Braam's Custom designer kitchen showcases an oversized island, Quartz countertops, Stainless steel appliances, and a pantry with plenty of storage. Windows abound offer wonderful vistas to the perennial gardens, outdoor fireplace, and patios. The main floor boasts 7' wide hallways, vaulted ceilings graced by warm timber beams, and decorative iron cables. Great room features a Marble Wood burning Fireplace with Adjoining Formal Dining room. The principal primary suite offers its own den before giving way to an Inviting bedroom and breathtaking Ensuite. You'll relish the heated porcelain floors, 2 vanities, a walk-in shower, and a Victoria and Albert soaker tub. Attached is your personal dressing room featuring built-ins. Access to the rear patio is provided by 5 different entry points. The east wing of the home hosts an additional ""Primary"" suit and its own 3-piece bath. Further down the hall leads to a study or music room with a gas fireplace. The Main Floor Laundry room presents a pull-out ironing board and your own dog wash station with access to the Oversized 3 car garage. Access the finished Lower Level by stairs or Elevator with a cedar lined shaft. Once down, you'll love the two-sided fireplace which allows for two living spaces. There are two additional premium sized bedrooms and a 3-piece bath. An abundance of storage offering a pine lined storage room and additional storage space. The home is comforted by 2 heating and cooling systems, an air exchange system, and alarm system. Outside, your patio escape is enveloped by perennials, trellises, and flagstone paths. With 2 years and millions of dollars invested, this rare estate awaits you! (id:59646)
10 Woolwich Street
Kitchener, Ontario
Unique 3.089 parcel located in northeast Kitchener on the east border of Waterloo. The property has two frontages, one on Bridge St as well as frontage on Woolwich St/Shirk Pl. Quick access to Hwy 7, Hwy 401 via the Expressway (Hwy 85), Guelph, Cambridge, Kitchener and Waterloo. Property is currently used for storage and includes 3 separate existing structures on the property being 1) a 3500 sq ft wood/metal shed, 2) a 3360 sq ft cement block/wood building and 3) a 5 storey cement structure containing 3 silos with deep basement foundation. Vendor financing considered. Zoning schedule and survey are available upon request. (id:59646)
94 Parkwood Drive
Tillsonburg, Ontario
Great Family Home! Custom built all brick bungalow by Horvath. Located in the wonderful Annandale subdivision featuring approx. 1875(+/-) sq. ft. of main floor living space. Entering this home, be welcomed by the nice open floor plan where family and friends can gather. The living room features a lovely vaulted ceiling and a gas fireplace , perfect for warming up on cool evenings. An immaculate kitchen opens to the family room making it a breeze to entertain while your guests lounge on game day. A garden door off the dinette leads you to the large deck where you can enjoy a glass of wine in the sun or shade with south-west exposure. Back inside, the hallway leads to the main floor laundry, 2 bedrooms and a 4 pcs. bath. The spacious primary suite is where you can get away from it all featuring a jetted tub, separate shower and large walk in closet. Finally, a completely finished lower level offers approx. 1565(+/-) sq. ft. of additional living space including a huge rec room, 4th bedroom with walk in closet, a bonus room perfect for crafting or an office, another 3 pcs bath and a summer kitchen. This home has so much to offer a growing family looking for more space. (id:59646)
19 Peel St W Street W
Alma, Ontario
Incredible opportunity in the Hamlet of Alma. This solid built 3 Bedroom bungalow features cozy kitchen, living, dining rooms and 4 piece bath. The mature, 1 acre plus property also has detached garage and barn on the west side of the property. The property stretches back to Alexander St, west to Church St. and East to Queen St. The possibilities are endless for this amazing property. Book a private tour, bring your builder and allow your imagination to be your guide. (id:59646)
Lower - 333 Grand View Avenue
London, Ontario
Spacious Basement Unit for Rent at 333 Grand View Avenue, Byron, London. This newly renovated basement unit in the sought-after Byron area offers an ideal living space for families or professionals. It features three spacious bedrooms, one bathroom, a fully equipped kitchen, and a separate laundry area for your convenience. Located in the vibrant Byron neighbourhood, you'll enjoy proximity to parks, schools, shopping, dining, and popular outdoor spots like Boler Mountain and Warbler Woods. The unit provides a comfortable and private living environment in a well-maintained property. Don't miss out; contact us today to schedule a viewing or apply! (id:59646)
1204 Justamere Road
London, Ontario
OWN A PIECE OF HISTORY!Known as Justamere Farm this charming 1927, 1.5 story house was once part of a 35 acre farm owned by William Fuller, of Fuller Street fame. It sits on the original foundation of a pioneer home. This delightful four bedroom home boasts many of its original features, wood work throughout, separate cozy living room with gas fireplace, dining, reception and sunroom offer loads of space for a growing family. The original garage proudly housed Mr. Fuller's prized Model T. The private treed grounds are surrounding by perennial gardens. This over 1/3 acre lot offer many future development opportunities. **** EXTRAS **** New Electrical Panels & Wiring Some live knob and tube. Heated by hot water boiler. Small leak from flashing into closet has been repaired. Out of town agents contact LSTAR for lockbox access (519-641-1400). (id:59646)
278 Sydenham Street E
Aylmer (Ay), Ontario
HOUSE HACKING / DUPLEX / INCOME PROPERTY / RENTAL / AIRBNB - Whatever you want to call it this is one of the most effective ways to build proven wealth and add or build a portfolio of investments. Welcome to this larger than it looks duplex featuring a 4 bedroom, 1 full bath unit with shop & yard (5 if you count the downstairs bedroom being used now) @ $1,600+utilites currently (market rent of $2,500+utilities) and a 1 bedroom, 1 bath currently vacant due to the sale and ready for yourself or a renter at market rent of $1,200+utilities. Both units are comfortable and well maintained with hookups for laundry in units, 100 amp service with separate in-unit panels, updated gas furnace and new central air, 2 water meters, 2 hydro meters with a potential 3rd meter on the shop for owner or future accessory dwelling? Please do your own due diligence! Ample sized rooms in the 4 bed with gas fireplace and cozy living room looking out to a splendid yard beside the shop. This is a great opportunity in a LOW VACANCY A GRADE RENTER TOWN and we welcome your offers! Aylmer, in the center of the country, beaches, towns and cities - 20 mins to 401 / Tillsonburg / Port Stanley / Burwell Beaches, 30 mins to London, 15 mins to St Thomas & 10 mins to Port Bruce Beach. (id:59646)
150 University Avenue
Waterloo, Ontario
Amazing opportunity to be your own boss! Excellent location, well known PIZZA NOVA operation franchise situated on one of the best location in Waterloo!Excellent setting, good size store. Surrounded by university of Waterloo and Wilfred Laurier and a lot of residences and industries. High traffic count and close to hywy. Close to public transport. (id:59646)
119 Links Crescent Crescent
Woodstock, Ontario
Welcome to Stunning Bright rare to find This semi-detached home with double car garage is sure to impress with it’s fantastic upgrades. The layout of this house is top notch. Open concept on the main level features a dining area, living room with fireplace, all tiled flooring, and a stunning kitchen. Lots of natural light with some California Shutters. The beautiful kitchen has bright white cupboards, sparkling white shade quartz counter tops . The second level offers a fabulous family room, office, exercise area, really anything you would need some extra space. A couple more stairs takes you to 3 decent sized bedrooms and a 4pc bath. The master bedroom is amazing with attached 4pc ensuite and a walk in closet. This spring and summer enjoy your private back yard that is fully fenced, with a beautiful deck and gazebo for shade. Close to all amenities ,401/403 and short walk to amazing Thames River and Pittock conservation area. (id:59646)
205 King Street S
Harriston, Ontario
This 3,700 +/- SF dwelling was previously the home of White House Rest Home and a 15 Bed Group Home. This unique building offers a lot of potential to modify, upgrade, or rebuild on the expansive 82.5 x 132 ft lot that backs on the green space. Currently equipped with 2 kitchens, main floor laundry, 6 bathrooms, and a large sunroom, all covered by a durable metal roof. A fire suppression sprinkler system and natural gas heated water radiators are connected throughout the building. Two additional outbuildings offer more room to roam, play or use for storage. Lots of parking in front and back. This property offers many options for rebuilding a rest home, day nursery, or let your imagination run wild but seek assistance with the Town for other permitted uses for this property. (id:59646)
450 Dundas Street E Unit# 1001
Waterdown, Ontario
UNOBSTRUCTED VIEW OF NIAGARA ESCARPMENT! UPSCALE Trend Condos, 1 bedroom PLUS OVERSIZED DEN (11' 3 x 7' 7) and 2 bath layout! With approximately 800 SF of living space and IMPRESSIVE UPGRADE PACKAGE, the kitchen offers upgraded Stainless Steel appliances including a built-in microwave/fan and a breakfast bar to accommodate 3-4 guests, 9' ceilings, quartz counters, backsplash and designer lighting, modern blond-toned flooring, ceiling-height mist grey cabinets and brushed stainless hardware, a separate walk-in laundry closet and so much more! The primary bedroom features a generous-sized walk-in closet, a 4-piece ensuite and that undeniable escarpment view! Amenities include a fabulous community and games room, theatre, bike storage room, and roof top with BBQ’s. The GO train is minutes away with access to all highways. Energy efficient geothermal building means low monthly utilities. Luxury living and lifestyle at its finest! Includes parking and locker. You will love living here. (id:59646)
550 Grey Street Unit# 8
Brantford, Ontario
Welcome to bungalow townhouse Unit 8 at Echo Park Residences by Winzen Residential Homes! Open floor plan with cathedral ceilings, two bedrooms, garage, stainless appliances, quartz counters, main floor laundry, generous master with walk-in closet, unspoiled lower level and architecturally inspired stone/brick/siding combinations. This brand new, never lived in unit is nicely tucked away within the quiet, established neighbourhood of Echo Park with plenty of amenities including ample visitor parking near the unit. Parks, trails, schools, community centre, baseball and soccer fields, community gardens all within a short walk. A mere five minute drive to the main shopping district of Brantford including Lynden Park Mall, Canadian Tire, Home Depot and the new Costco! Easy access to the most easterly highway 403 exit in Brantford (Garden Ave) and transit at your front door provides for multiple transportation options. Only minutes to the city core and the campuses of Wilfred Laurier University and Conestoga College, new YMCA, hospital, casino and the famous Wayne Gretzky Sports Complex. Don't miss the opportunity to lease this stunning unit. (id:59646)
690 Hale Street
London, Ontario
Elevate your business with this outstanding commercial office space available for lease at 690 Hale Street, strategically positioned at the corner of Hale and Oxford Street. Spanning approximately 800 square feet, this well-maintained property offers a professional environment with ample onsite parking, ensuring convenience for both employees and clients. The location enhances visibility and accessibility, making it an ideal choice for businesses looking to establish a prominent presence in a high-traffic area.Zoned for professional office use, the space is perfectly suited for a variety of business needs, from administrative functions to client meetings. The layout provides a functional and adaptable workspace, while the surrounding area benefits from its vibrant commercial setting. Don't miss the opportunity to secure a versatile office space that combines functionality, visibility, and ease of access all at a competitive rate. (id:59646)
2137 Jack Nash Drive
London, Ontario
Welcome to resort style living in the exclusive 50+ active living, RiverBend Golf Community! The only gated community in London where residents enjoy year-round access to an incredible 28,000sq/ft Clubhouse with 2 restaurants, exercise facility, indoor heated pool, lounges, and party room. The entire community is surrounded by protected forests & the meandering Thames River that is lined with walking trails. Benefitting from some of the lowest Land Lease fees in the community at only $430.97/month, this upgraded Westchester model is striking from the street and boasts more than 2300sq/ft of main floor living, plus an additional 320sq/ft covered & screened in porch that overlooks a beautiful private garden. Enjoy an evening fire while watching the gorgeous Magnolia trees bloom above your stamped concrete patio. The heart of the home is characterized by open concept living, with gorgeous hardwood flooring, vaulted ceilings & a natural gas fireplace highlighting the great room. A quartz peninsula extends from the kitchen, separating the space between the dining/living area & offers the open concept that all entertaining hosts enjoy. The sprawling kitchen features all custom cabinetry dressed in high-end quartz, a double-door pantry, & a sit-in breakfast area. The primary bedroom overlooks peace & quiet in the gardens and includes a large 5PC ensuite and walk-in closet. The 2nd bedroom enjoys a 4PC ensuite, and a third space that is perfect for either a 3rd bedroom, office, or den. At nearly 1800sq/ft of fully finished lower-level living, you have a large 4th bedroom, full bathroom, an enormous family room complete with a wet bar dressed in granite, large workshop, & plenty of storage. Convenient main floor laundry, & 2 garage spots + golf cart parking. Land lease is $430.97/month and maintenance fees are $608.87/month which include secure gated access, 24-hour concierge service, meticulous lawn care, in ground sprinkler system, snow removal and Clubhouse privileges. (id:59646)
22 Lois Court
Lambton Shores (Grand Bend), Ontario
Another outstanding offering by award winning Rice Homes. The Somerset Model is 1526 sq ft. of upgraded finishes in a functional and attractive layout. Features include: open living area with 9 & 10' ceilings, gas fireplace, centre island in kitchen, 3 appliances, main floor laundry, master ensuite with walk in closet, pre-engineered hardwood floors, front and rear covered porches and a 2 car garage. Hardie Board exterior for low maintenance. Concrete drive & walkway. Call or email LA for long list of standard features and finishes. Newport landing features an incredible location just a short distance from all the amenities Grand Bend is famous for. Walk to shopping, beach, medical and restaurants! NOTE! short term rentals are not allowed in this development, enforced by restrictive covenants registered on title. Price includes HST for Purchasers buying as a principal residence. Property has not been assessed yet. (id:59646)
106 Dunadry Lane
Freelton, Ontario
Are you looking for a new lifestyle? Antrium Glen is a place to look. This Parkbridge community has all the amenities for both a relaxing and active lifestyle. This beautiful 1600 square foot home, is one of the largest in this friendly community. Be as active or laid back as you like you will find the amenities impressive. This traditional style home features a lovely L shaped Livingroom/dining room. Very spacious for entertaining. Crown moldings throughout except kitchen and sunroom. The Livingroom features a nice gas fireplace for those chilly winter nights. The large kitchen has lots of cabinets and counterspace. The spacious kitchen features stainless steel appliances and new stainless steel range hood. There is a nice seating area to enjoy your morning coffee. Move into the lovely south facing sun room to enjoy the backyard view. There is a walk out to the newly refurbished deck. The master bedroom is very spacious with good size walkin closet and ensuite. The ensuite has a nice walk in shower. There is a second bedroom as well as a full bathroom on the main level. Beautiful California shutters are on all the main floor windows. Need more space? The full 1600 square foot basement is waiting for your design or just for tons of extra storage. A great feature is the inside entry from the garage, which parks one car, and there are 2 spaces in the driveway. This is a lovely cul de sac that overlooks greenspace, giving you lots of privacy. Amenities feature heated salt water pool, sauna, exercise room, library, billiards, shuffleboard, community gardens and many organized activities. Visit www.parkbridge.com for more information. This is a Parkbridge community where you own your home but lease the land. Monthly land lease fees of $1,140.57 include the land lease as well as property taxes. Ready for a carefree lifestyle? This is one community to enjoy! Easy access to 400 series hwys (id:59646)
40 Albert Street
Cambridge, Ontario
Quality built by Melridge Homes, this 1600 square foot home has 9 foot ceilings on the main floor, 3 bedrooms, 2 bathrooms and an open concept layout. There is an ensuite for the primary room, and this home is carpet free with ceramic and wood laminate flooring throughout and carpet free stairs. Basement is partially finished and will include a rough in for a third bathroom. Option to have the basement fully finished. The builder will grade and sod front, side and back yard. Peace of mind with 7 year Tarion New Home Warranty Plan. Builder will provide new survey. Taxes shown are approximate as property has not been assessed yet. (id:59646)
38 Albert Street
Cambridge, Ontario
Quality built by Melridge Homes, this 1600 square foot home has 9 foot ceilings on the main floor, 3 bedrooms, 2 bathrooms and an open concept layout. There is an ensuite for the primary room, and this home is carpet free with ceramic and wood laminate flooring throughout and carpet free stairs. Basement is partially finished and will include a rough in for a third bathroom. Option to have the basement fully finished. The builder will grade and sod front, side and back yard. Peace of mind with 7 year Tarion New Home Warranty Plan. Builder will provide new survey. Taxes shown are approximate as property has not been assessed yet. (id:59646)
10 Glebe Street
Cambridge, Ontario
This commercial residential building is right in the heart of The Gaslight District! Literally across the street. The main level commercial space has been a thriving hair salon for decades and there is a large 2-bedroom unit apartment above. MAIN LEVEL; This would be a great opportunity for a beauty professional to owner occupy this turn key hair salon business and live in the apartment or rent it out for the added income. There is parking in the back with 4 dedicated spots and the driveway could easily accommodate another three vehicles. There is plenty of street front parking too. The property is zoned C1RM1 which allows for many different types of businesses and also the opportunity to build more units. In 2020, the owners were considering adding on and had an architectural concept design created for the property which would add an additional 7 apartments (which would have been subject to approval). Buyer must do their own due diligence. APARTMENT LEVEL; Separate back private entrance with a large deck, eat-in kitchen, living room with sliders to a balcony, two good size bedrooms, a full washroom with skylight and a storage/utility/laundry room. There is also a large storage shed at the back of the building. With The Gaslight District as a neighbor your future business would have amazing exposure to huge population of potential clients. Steps from The Hamilton Family Theatre, U of W School of Architecture, River trails, shopping, restaurants, parks and public transit. (id:59646)
10 Glebe Street
Cambridge, Ontario
This commercial residential building is right in the heart of The Gaslight District. Literally across the street. The main level commercial space has been a thriving hair salon for decades and there is a large 2-bedroom unit apartment above. MAIN LEVEL; This would be a great opportunity for a beauty professional to owner occupy this turn key hair salon business and live in the apartment or rent it out for the added income. There is parking in the back with 4 dedicated spots and the driveway could easily accommodate another three vehicles. There is plenty of street front parking too. The property is zoned C1RM1 which allows for many different types of businesses and also the opportunity to build more units. In 2020, the owners were considering adding on and had an architectural concept design created for the property which would add an additional 7 apartments (which would have been subject to approval). Buyer must do their own due diligence. APARTMENT LEVEL; Separate back private entrance with a large deck, eat-in kitchen, living room with sliders to a balcony, two good size bedrooms, a full washroom with skylight and a storage/utility/laundry room. There is also a large storage shed at the back of the building. With The Gaslight District as a neighbor your future business would have amazing exposure to huge population of potential clients. Steps from The Hamilton Family Theatre, U of W School of Architecture, River trails, shopping, restaurants, parks and public transit. (id:59646)
47 East Vista Terrace
Quinte West, Ontario
Welcome to this exquisite, newly constructed 4-bedroom residence, ideally situated with a 3-car garage and a serene backdrop of land. Just a 4-minute walk to the picturesque lake, this home offers both tranquility and convenience. The expansive Great Room features soaring ceilings, vinyl scratch and water resistant flooring, a cozy gas fireplace, and large windows that flood the space with natural light. The upgraded kitchen boasts elegant white cabinetry, a central island, a breakfast area, and double garden doors leading to a future deck, which will be installed by the builder. A separate dining room with vinyl scratch and water resistant floors and a generous window provides an ideal space for entertaining. On the upper level, the primary suite includes a luxurious 5-piece ensuite, a walk-in closet, and an additional closet. Three additional well-sized bedrooms are thoughtfully designed, one of which includes a walk-in closet. This floor also includes a 4-piece bath and a conveniently located laundry room. The basement, with its 8 1/2 foot ceilings and large windows, offers great potential for a future recreation room, two additional bedrooms, a bathroom, and ample storage space. The builder will complete the driveway paving, deck installation, and sod placement for both the front and back yards. Taxes are yet to be assessed. Enjoy the proximity to local vineyards and wineries, with easy access to nearby towns—just a 10-minute drive to Trenton, 12 minutes to Brighton, and 22 minutes to Belleville. (id:59646)
14 Colborne Street N
Simcoe, Ontario
Welcome to 14 Colborne Street North in the beautiful Town of Simcoe. Excellent opportunity here for investors for an great cash flowing property to add to their portfolio. This property offers 5 residential units and 1 commercial space in a premium location, operating at a cap rate of over 7%, which currently includes a vacant commercial space. Make sure to book your private viewing before it is gone! (id:59646)
189 Townline Street
St. Williams, Ontario
This is an excellent opportunity to add a valuable asset to your portfolio. 7.5% CAP RATE - Gross rental income of $43,770. This property is located in a prime location with fantastic exposure, close to the lake in the quaint town of St. Williams. All units are rented and rental increases have been assigned. Enbridge just installed a new gas meter. Annual furnace service completed and all mechanicals working well. This is a great opportunity! (id:59646)
189 Townline Street
St. Williams, Ontario
This is an excellent opportunity to add a valuable asset to your portfolio. 7.5% CAP RATE - Gross rental income of $43,770. This property is located in a prime location with fantastic exposure, close to the lake in the quaint town of St. Williams. All units are rented and rental increases have been assigned. Enbridge just installed a new gas meter. Annual furnace service completed and all mechanicals working well. This is a great opportunity! (id:59646)
14 Colborne Street N
Simcoe, Ontario
Welcome to 14 Colborne Street North in the beautiful Town of Simcoe. Excellent opportunity here for investors for an great cash flowing property to add to their portfolio. This property offers 5 residential units and 1 commercial space in a premium location, operating at a cap rate of over 7%, which currently includes a vacant commercial space. Make sure to book your private viewing before it is gone! (id:59646)
163865 Brownsville Road
Brownsville, Ontario
Discover your private country sanctuary with town conveniences close by at 163865 Brownsville Road. This expansive property boasts 4 bedrooms and 2 bathrooms, nestled on a spacious lot adorned with lush mature trees and the tranquil Stoney Creek weaving through the side and back of the property. Step into a carpet- free environment throughout the home, where the family room beckons with a captivating fireplace, perfect for intimate gatherings on chilly nights. The generously-sized eat-in kitchen offers abundant storage and counter space, catering to culinary enthusiasts. Natural light floods the main level living room through large windows, offering picturesque views of the wooded surroundings. Step down to direct backyard access, seamlessly blending indoor and outdoor living. The primary bedroom exudes an open and airy ambiance, complemented by a soothing neutral palette. Accompanying this level is an additional bedroom and a conveniently located 4-piece washroom complete with a new toilet that is perfect for family and guests. Venture to the lower level to discover two more spacious bedrooms, one with a farmhouse fan/light fixture with a remote, and another versatile room suitable for a workshop or office, tailored to your lifestyle. The luxurious washroom boasts exposed ceilings, a dual vanity, new macerator toilet, separate shower, and a new exquisite standalone soaking tub, promising indulgent relaxation. Outside, the backyard transforms into a serene retreat, featuring a sprawling deck with a rejuvenating hot tub, firepit, a spacious flat grass area, a convenient storage shed, and the calming presence of the flowing creek. Additional highlights include ample parking, accommodating RVs/trailers, two additional out buildings, and a sizable detached garage that includes a combination wood/electric furnace at the rear of the home. Seize the opportunity to own this remarkable property. Schedule your showing today and embark on a journey to your dream home. (id:59646)
77767 Norma Street
Bluewater (Bayfield), Ontario
Welcome to your dream getaway! This charming trailer, nestled on a premium lot, boasts breathtaking lakefront views and stunning sunsets over Lake Huron. The large deck off the back of the trailer is perfect for enjoying your serene surroundings and entertaining guests.Inside, you'll find two cozy bedrooms and a modern bathroom, ensuring comfort and convenience. The heart of the home features a spacious kitchen with a large island and seating, making it an ideal space for family gatherings and meal preparation. 5 appliances are included, providing you with everything you need to make this space your own. Located just minutes from the quaint town of Bayfield, you'll have easy access to unique shops and delightful restaurants. Please note that this mobile home is being sold as-is, where-is, providing you with the opportunity to customize it to your liking. Don't miss your chance to experience the tranquility of lakeside living in this perfect retreat! **** EXTRAS **** Property and appliances in as is/where is condition with no representation or warranties due to lender takeover (id:59646)
46676 Mapleton Line
Aylmer (Ay), Ontario
Welcome to your dream country retreat! This beautifully renovated 4-bedroom, 3-bathroom home is set on 22.2 acres of picturesque landscape. The property boasts a mix of bush, expansive open spaces, a custom built trail with jumps, all enhanced by a peaceful creek running through. The home features a large covered wrap-around concrete veranda and an oversized back deck, ideal for soaking in the serene views. Inside, you'll find a spacious and oversized living room, perfect for relaxation and gatherings, along with a large dining area that's ideal for entertaining. The updated kitchen boasts contemporary finishes and high-end appliances, making it a chefs delight. As an added bonus there is a finished basement and geothermal heating & cooling for year-round comfort. The detached oversized 2-car garage includes additional workspace, ideal for hobbies or storage. With stunning landscaping and every detail thoughtfully updated you won't want to miss out! **** EXTRAS **** Kitchen updated 2020. (id:59646)
50 - 3320 Meadowgate Boulevard
London, Ontario
NOTE: THIS IS NOT A TWO-STORY TOWNHOUSE!!! You will be impressed with this immaculate one-floor bungalow townhouse, professionally painted with a new stainless stove and dishwasher. The original owner has taken great care in updating this main-floor living home. Check out the size of the living/dining room, large bedrooms and the brightness of this unit. See the floor plans. The large kitchen has a patio door leading to a recent pressure-washed deck for you to enjoy watching the world go by and do a BBQ or bird watch. This two-bedroom, one-and-one-half bathroom, all on the main floor, is an ideal home for those who wish to travel or want a one-floor living arrangement with zero stairs. Laundry is on the main floor. The large, high, dry basement is unspoiled for storing your 'stuff' and has easy access to Veterans Parkway and 401 Highway. Book your showing today, and you will not be disappointed with the price, condition, and neighbourhood! Facilities within a 20-minute walk are 2 Playgrounds, 2 Tennis Courts, 3 Basketball Courts and 6 Sports Fields! (id:59646)
55 Duke Street Unit# 322
Waterloo, Ontario
Welcome to the ultimate urban living experience! Perfectly situated in Kitchener's downtown core you'll be just steps away from the LRT, City Hall, Google, KW's Tech Hub, shopping, restaurants and Victoria Park, which hosts numerous festivals throughout the year. This 1 Bed + Den, 1 Bath unit will offer stunning city views off your additional 110 sq ft balcony and exceptional building amenities that make staying home enjoyable, with the convenience of city life right outside your door. The unit is carpet-free and features a porcelain-tiled washroom, laminate flooring, a tiled backsplash and a center island. Unit also comes with 1 underground parking space and 1 locker. Amenities include a 5th floor dining terrace to entertain friends, a rooftop running track, an extreme fitness zone with a spin room, outdoor yoga to help you live your healthiest life, a dog wash station for your pets, a 3rd floor sunbathing terrace, shared BBQ space, and so much more. This is the lifestyle you're been looking for! (id:59646)
421 Wellington Rd 18
Fergus, Ontario
Located on a large, park like lot overlooking the majestic Grand River Valley! Between Elora & Fergus, it's walking distance to the Cataract Trail & the Elora Quarrie. Seeking space & privacy, this home is worth a closer look. An easy commute to Guelph, KW, Brampton, Georgetown, Milton & 401, it is an ideal home for multi-generational Buyers, those working from home or Buyers in search of a rural property with a mortgage helper. Gorgeous ranch bungalow that will impress the discerning Buyer. Enjoy sunny afternoons entertaining on the massive rear deck overlooking the private, mature 3/4 acre property. Main floor boasts an open concept layout with large principal rooms, hardwood floors & cathedral ceilings. Bright kitchen has granite countertops, large island & walk in pantry overlooking living room with fantastic gas fireplace & built in cabinets making this a feature room deserving of those special family occasions. 3 generous main floor bedrooms, master featuring ensuite bath & walk out to deck. Convenient, oversized mudroom with laundry, powder room & access to 2+ car attached garage offering loads of storage space. A fully finished, walk out lower level has super high ceilings, 2 additional bedrooms, open family room space with gas fireplace & bonus room with many potential uses. Yet another amazing feature, this home also has a self contained inlaw suite above the garage. This 700 sq ft suite has amazing views, separate entrance, spacious bedroom, living room with gas fireplace, kitchen & dining area with sliders to private deck. Perfect for an adult child or inlaws...better yet, lease it out to offset carrying costs. Recent updates include furnace (6 months) and water softener with iron remover (1 year old). A truly impressive home! (id:59646)
9811 Creek Road
Clifford, Ontario
Welcome to your dream home nestled in the scenic beauty of Ontario! This stunning multi-level residence offers 2000 square feet of meticulously designed interior living space, boasting 2 spacious bedrooms and 2 beautifully updated bathrooms. Situated on a lush 2.64-acre lot, the property features two shared ponds that add to its serene charm. This home's unique and attractive architectural design makes it stand out, providing an inviting ambiance as soon as you step inside. The extensive updates throughout the house enhance its modern appeal while ensuring maximum comfort and convenience. A highlight of this property is the attached double car garage, complete with a workshop and additional storage space below, perfect for hobbyists or those needing extra storage. Enjoy the peace and privacy of country living while being conveniently close to the charming town of Clifford, offering small-town hospitality and amenities. Don’t miss the opportunity to own this exceptional home that perfectly blends elegance, functionality, and tranquility. Schedule a viewing today and start envisioning your life in this exquisite Ontario property! (id:59646)
5 Harvest Avenue
Tillsonburg, Ontario
This Building is conveniently situated in close proximity to the main artery of Simcoe Street. An ideal location for a wide selection of Professionals! The entire building has four individual areas with their own entrances that include a closet, small kitchen and washroom. The common area includes a washer and dryer, 4 designated storage lockers as well as two generous additional multi- purpose spaces. Let this versatile building start generating ideas for your business! (id:59646)
35 Alexandra Avenue Unit# 105
Waterloo, Ontario
This exceptional condo masterfully blends modern luxury with historic charm, set in a meticulously restored 1923 building that once housed the Alexandra Public School. Recent upgrades totaling around $80,000 have transformed this space into a dream home, featuring a stunning eat-in kitchen with black stone countertops, brass hardware, and black appliances. The bright living room boasts ample natural light through custom shutters and remote-controlled blackout blinds, complemented by smart lighting with dimmable pot lights throughout. The condo offers two beautifully renovated bedrooms and two high-end bathrooms with Carimali rainfall showers, floating vanities, and elegant tile work. The primary bedroom includes built-in storage and an ensuite with heated flooring, while the second bedroom features a cozy nook ideal for a home office. Additional highlights include in-suite laundry and a spacious rear storage area. This property stands out with its separate single-car garage, additional parking space, and a storage locker—features that are rare in the area. With a rebuilding cost of $575 per square foot, this condo offers unparalleled value. Situated in the heart of Uptown Waterloo, it’s just steps from Waterloo Town Square, dining, parks, trails, coffee shops, and vibrant nightlife. Commuting is effortless with easy access to the LRT, and excellent schools like KWCI and Resurrection Catholic are nearby, along with the Google Breithaupt Campus. (id:59646)
17 Liberty Drive
Cambridge, Ontario
Welcome to 17 Liberty Drive. Nestled in a tranquil and family-friendly neighbourhood, this 4 bedroom, brick 1.5 storey home is deceivingly spacious. The main floor has a well laid out kitchen with plenty of cabinetry, a dining room large enough to host all the family gatherings, a main floor bedroom and a living room area that could also be used as an office. The addition at the back of the house features a bright family room with sliders to the side deck. This level also opens up to a spacious primary bedroom with a 3 piece ensuite bathroom and sliders to the back deck, overlooking a gorgeous inground saltwater pool, and a private backyard. The loft offers fantastic space with many possibilities and can be used as another bedroom, play room or office/library. The basement is fully finished with great in-law potential with a second kitchen, 3-piece bathroom, rec room room or a second living room area, 4th bedroom, and laundry room. Carefully manicured and private backyard with an inground pool is the perfect spot for relaxing or entertaining. Large driveway and the detached garage offer plenty of parking for a family with multiple cars. Close to Shade’s Mills conservation area, great schools, shopping, and parks, this home has it all! Come by, see for yourself and fall in love! (id:59646)
825946 Township Road 8
Innerkip, Ontario
Welcome to Innerkip Oasis, a stunning 3000 sq ft century home situated on 2.26 acres on a tranquil dead-end road just outside the charming village of Innerkip. This beautifully remodeled residence offers a perfect blend of historic charm and modern luxury, featuring refinished original floors, updated bathrooms and kitchen, a stone fireplace, and a synthetic hockey rink. The meticulously landscaped property is ideal for families, with lush gardens creating a park-like setting. The paved driveway provides ample space for pickleball or basketball. The 3200 sq ft four-car garage, equipped with a full kitchen and 3-piece bathroom, is perfect for a second family or in-law suite and serves as an amazing man cave with potential for a golf simulator. It includes a covered sitting area with an outdoor kitchen and kegorator. Outdoor amenities include a beautiful saltwater pool, a two-storey playhouse in a secret garden, and a beach volleyball court. An additional detached building houses a professional-grade fitness room and workshop, fully winterized, finished, and heated. The main house features a spa-like ensuite, ensuring luxurious comfort. Designed for lavish living and endless fun, Innerkip Oasis is an entertainer's paradise that will impress from the moment you arrive. (id:59646)
73 Grand River Street N
Paris, Ontario
Charming 1-Bedroom Condo Overlooking Grand River in Downtown Paris, Ontario up for lease! Nestled in the heart of picturesque downtown Paris, Ontario, awaits a one-of-a-kind gem at 73 Grand River St. N. This enchanting 1-bedroom condo offers a blend of modern living and breathtaking natural beauty. As you step inside, you'll be captivated by the stunning views of the Grand River from your private balcony. The spacious open-concept design seamlessly connects the stainless steel kitchen appliances to the living room, making it perfect for both intimate gatherings and everyday living. Imagine preparing your favorite meals in a stylish kitchen while taking in the tranquil river scenery through your balcony doors. Beyond the condo's exceptional features, its location is unbeatable. Downtown Paris offers a vibrant atmosphere with charming shops, gourmet restaurants, and cultural attractions just steps away from your doorstep. Whether you're strolling along the picturesque streets or enjoying an evening by the river, you'll fall in love with the unique charm of this historic town. This condo is not just a home; it's a lifestyle. Don't miss this opportunity to make this remarkable condo your own. (id:59646)
Lt16c10 County Rd 503
Highlands East, Ontario
This beautiful 1.67-acre property offers the perfect blend of adventure and tranquility, located right at the edge of the IB&O Trail and scenic McCue Lake. With year-round access, the property features a winding gravel laneway that leads to a cleared building lot, ready for your dream home or cottage. Convenience meets connectivity with hydro and cable available at both endsHwy 503 and the IB&O Trailensuring youre never far from modern comforts. The location is ideal for outdoor enthusiasts, with direct access to off-roading, hiking, biking, and boating opportunities right from your doorstep. Only a 5-minute drive to essential amenities such as grocery stores, LCBO, and gas stations, and just 20 minutes to downtown Haliburton. Plus, you're a quick 5-minute drive from Glamour Lake Beach and surrounded by several other pristine lakes in the area. Whether youre looking to build a weekend getaway or a full-time residence, this property offers an opportunity to enjoy the best of Ontarios natural beauty and local conveniences. (id:59646)
1306 Brydges Street
London, Ontario
Investors and DIY lovers. This fixer-upper is your chance to make your mark and reap the rewards. With a little elbow grease, this property has the potential to shine bright. Take advantage of the affordable price and make this house a home that you'll be proud of. This cozy bungalow is ready for its makeover moment. From updating the interior to revitalizing the outdoor space, let your imagination run wild and create a home that will make a lasting impression. Located on a major bus route makes it easy to get to Fanshawe College or anywhere else in the city. Easy access to the 401. (id:59646)
36 Tallwood Drive
West Montrose, Ontario
4 bedroom log home in secluded cottage like setting in established Westmontrose subdivision. 6.13 acre manicured site with 320 feet frontage on Grand River. Scenic views of private pond, private woodlot and professionally landscaped areas.Quiet private end of cul de sac location. Professionally landscaped with stocked (rainbow trout) cold water pond with water fall and stream. Covered gazebo with dock. Freestanding 1000 sq.ft four season building with full service kitchen for entertaining. Solar array with MicroFit contract in place. Generac back up generator. Attached 4 season sunroom. Elmira stove retro red appliances. Front and rear outdoor decks with natural gas firepit. Inground sprinkler system. 2 acres of manicured lawns adjacent to the banks of the Grand River with views of the covered bridge. (id:59646)
1 Redfern Avenue Unit# 310
Hamilton, Ontario
Welcome to this 2 bedrooms unit in the Stunning Starward Built Scenic Trails Condo. Bright & Open Concept Floor Plan. Modern Kitchen, Gratinate Countertop On Centre Island Overlooking Liv/Din Rm, Backsplash, Great Appliances, . Primary Bdrm W'4Pc cheater suite with the Double Sink Vanity. 2nd Spacious Bdrm. Don't miss this opportunity to own a luxury unit in Hamilton's Mountview area. Great Amenities: Party Room, Theatre Room, Games Room, Cave (Pool Table/Lounging Area), Wine Rack, Courtyards With Fireplace, Water Fountain, Lounge Chairs, Tables, Seating, Pergola, And Weber Bbq In Each Courtyard. (id:59646)
2170 Marine Drive Unit# 706
Oakville, Ontario
9.5” wide engineered white oak flooring throughout. 7.5” baseboards. Smooth ceilings and pot lights. All quality materials and fixtures tastefully co-ordinated. Stunning off white custom kitchen with wood drawers, glass accents and crown mouldings, quartz countertop and backsplash, double sink, brushed nickel hardware. Kitchen cabinetry extends to peninsula with seating for 3. Pendant lighting. Wine rack. Kitchen open to dining area. Living room with beautiful wall of built-in cabinets, floating shelves, 65” TV and attractive 60” Napoleon electric fireplace. Both bedrooms with walkouts, ample storage and wall detail. Luxurious primary suite with walk-in dressing room with built-in organizers for clothes, jewelry and shoes. Custom wall mouldings, pendant lighting for end tables, lights on dimmers. Gorgeous primary bath with custom vanity, 36” clean white marble look porcelain tile and Kalia plumbing fixtures in glass shower. Laundry room with LG front load washer and dryer, custom cabinet and lots of storage. Bright western exposure with beautiful lake and marina views from living room, dining room, kitchen and balcony. 3 walkouts to large balcony. High-end materials and excellent workmanship. Well run building with outstanding amenities set on the lake in Bronte. Wonderful lifestyle opportunity. (id:59646)
34734 Bayfield Road
Bluewater (Bayfield), Ontario
Discover Your Bayfield Sanctuary: A Coastal Dream Home Awaits! Welcome to a tranquil retreat in the historic century town of Bayfield, nestled between Grand Bend and Goderich. This exceptional 5-bedroom, 5-bathroom home blends upscale coastal luxury with timeless elegance, offering comfort and relaxation. Step inside to an expansive, light-filled open floor plan connecting the kitchen with lake views featuring all appliances, including a gas range with inviting living and dining areas. Vaulted ceilings and panoramic windows flood the space with natural light, creating warmth and serenity. Enjoy cozy evenings by the fireplace or gather around the beautiful outdoor fire pit. The home boasts two master suites one on the main level and the other on the second floor each with a luxurious en-suite bathroom, ideal for accommodating family or guests. It also includes built in stereo system covering the entire house to the porch. Recent upgrades include new lighting, brand-new carpet, a $20,000 generator, and a newly installed stone driveway. The backyard features a stone porch with ambient lighting. The accessible garage, equipped with a hot and cold-water unit and a full heater, offers ample storage. Outside, a covered deck provides an ideal setting for al fresco dining or enjoying lake breezes. A hot water exterior shower is perfect after a beach day. The home, crafted with high-quality materials, features beautiful tongue-and-groove woodwork throughout. Thoughtful upgrades have transformed this house into a true family home, perfect for those seeking a relaxed, low-maintenance lifestyle. Bayfield isn't just a place to live its a vibrant town filled with festivals, outdoor adventures, and charm. Explore local beaches, nearby golf courses, or enjoy the shops and dining on historic Main Street. Pioneer Park and Clan Gregor Square, just minutes away, offer tranquil retreats and community activities' miss this extraordinary opportunity. Schedule your private showing today! (id:59646)
685856 Highway 2
Woodstock, Ontario
Sometimes you come across a home that is perfect… well this home is it. This Custom-built home sits on 2 acres of property, just to the east of Woodstock and just a moment away from the 401 & 403 highway junction. Set nicely back from the road, through a gated entrance, past a waterfall with a pond, and onto a stone driveway and parking area that has enough room for a three car shop in the future. The oversized triple car garage is heated with Trusscore walls & lots of lighting. With in ground irrigation, pathways and patios behind the home, and lots of back yard grass for a future pool and entertaining area, this home is situated on a great setting with surrounding fields and some woodlot. Inside the home, the post and beam construction together with in floor heat provides a warm feeling throughout its open space, with lots of natural sunlight from the cathedral windows, highlighting the 2 floor high stone fireplace wall, and the open space hallway and staircase. The main floor enjoys the primary bedroom suite with its ensuite, walk in closet and 3 more bedrooms are to be found on the 2nd floor with a bathroom and an entertainment room. With the timberwork, great views, natural gas and fiber optic at the road, and top notch construction, this home cannot be replaced for the sale price! (id:59646)
275 Larch Street Unit# B404
Waterloo, Ontario
Brand New - Never Lived In - Luxe Suite! Welcome to Unit B404 at 275 Larch Street, Waterloo, within the vibrant community known as The Block and - located right across the street from WLU's Lazaridis Business Building. Ask about Developer incentives! This prime location offers unparalleled convenience, establishing itself as the ultimate Live-Work-Play-Learn space address in Waterloo. Step into luxury with this efficiently designed one-bedroom plus den suite, boasting premier finishes and modern conveniences. Note plank laminate wood flooring, ceramic tile in the bathroom, and five piece appliance package including an in-suite laundry. Oversized windows illuminate the space, complemented by knockdown texture ceilings and granite countertops in both the kitchen and bath. Balcony access from bedroom. The intelligently crafted floor plan showcases an open concept kitchen-living room, providing a seamless flow throughout. The den, with its ample size and window, offers versatility and additional functionality. Developer bonus - all furniture seen is included. As part of this well-appointed Smart community, residents gain access to a robust offering of common amenities: a games room, theatre room, common rooms, business center, gym/yoga room, bicycle storage, and a top-floor terrace scattered throughout the development. The building itself is equipped with water softeners, upgraded elevators, ceramic flooring, high-efficiency lighting, and advanced buzz board/intercom access control and security cameras. Condo fees cover insurance, common amenity utilities, water, cleaning, landscaping/snow removal, private garbage collection, and maintenance, ensuring a worryfree living experience. This community caters to inspired tech professionals, university employees, students seeking a luxurious lifestyle within a hub of modern amenities, or entry-level investors in search of a highquality turnkey opportunity. Embrace the essence of contemporary living at The Block. (id:59646)
4999 Canborough Road
Wellandport, Ontario
Discover your dream home in this beautifully updated 4-bedroom raised bungalow located at 4999 Canborough Road in Wellandport. This fully renovated home offers the perfect blend of modern comfort and rural charm. Inside, the open-concept living area is flooded with natural light, providing a seamless flow between the living room, dining area, and gourmet kitchen. The kitchen, featuring custom cabinetry and ample workspace, is perfect for culinary enthusiasts. With four spacious bedrooms, there is plenty of room for family, guests, or a home office. The home also includes Bell Fibe TV and Internet, and the electrical has been roughed in for a future bathroom in the bonus room. Outside, the generous lot provides ample space for outdoor activities, gardening, and relaxation. You’ll also find a versatile workshop with a concrete floor and 220 V electrical, ideal for hobbies or extra storage. During the summer, cool off in your own above-ground pool, perfect for entertaining. The roof shingles were replaced in 2019, ensuring the home is ready for years to come. Wellandport is a welcoming community that offers the tranquility of rural living while remaining close to essential amenities. Nearby schools make this an excellent choice for families, and a short drive to surrounding towns offers a variety of shopping and dining options. For those who love the outdoors, parks, hiking trails, and the Welland River provide opportunities for fishing, boating, and other recreational activities. Access to local healthcare facilities ensures peace of mind, and the friendly local community hosts events throughout the year. This move-in-ready home is a rare find, offering modern living in a serene rural setting. Don’t miss your chance to make 4999 Canborough Road your forever home. (id:59646)
145 Long Branch Avenue Unit# 7
Etobicoke, Ontario
Young professionals, this one's for you! Incredible value for TWO parking spaces! Privately perched at the top, this 2 Bed, 2.5 Bath upgraded stacked townhome with rare two parking spaces and a rooftop terrace offers all of the modern comforts and conveniences you desire. Enter the inviting main level to warm, rich flooring and soothing neutral tones. The modern Kitchen offers upgraded Stainless Steel appliances, neutral granite countertops, glass tile backsplash, a double sink with gooseneck faucet and a two tone island overlooking the Living & Dining Rooms. A stunning floor to ceiling fireplace flanked by floating smoked glass shelving is the centerpiece of the living space, while the Dining Room features a modern chrome chandelier for intimate dinners with family or friends. A conveniently located Powder Room and Laundry closet complete the main level. Upstairs, the Primary Bedroom has a walkout Balcony perfect for your morning coffee or to test the weather for the day. A hall of two closets with built-ins, including a walk-in, lead to a 4 piece Ensuite with a floor to ceiling frameless glass shower. The bright 2nd Bedroom and 4 piece Bathroom complete this level. The cherry on top of this unit, is the spacious rooftop terrace with open panoramic views from downtown Toronto to the East and uptown Mississauga to the West. A natural gas hook up for both BBQ and fireplace make this patio perfect for all season lounging and is a true extension of the living space. Ideally located in the heart of the Long Branch community, with shopping, restaurants and lakefront access right at your fingertips. A commuter's dream with TTC & GO Train access a short walk away, and the trifecta of highway access around the corner (QEW, Gardiner & 427). This is urban living at its finest. (id:59646)
300 Ravineview Way Unit# 44
Oakville, Ontario
6 Month corporate relocation transferee Short Term Lease. Welcome to your oasis in the heart of the city! Nestled within the serene confines of The Brownstones, this exquisite Condo town house invites you to experience the perfect blend of urban convenience & natural beauty. This exceptional end unit with a double car garage & pie shaped backyard is surrounded by scenic walking trails, a tranquil pond, and lush forests, truly a haven for nature lovers. Inside, the main level with 9' ceilings has a bright great room adorned with wrap-around windows and a cozy gas fireplace. The elegant white kitchen features granite countertops and flows effortlessly into a dining area that opens onto a spacious deck boasting breathtaking ravine views, an ideal setting for enjoying morning coffee or hosting evening gatherings. Upstairs, you'll love the luxurious primary bedroom with its lovely 5-piece ensuite and large walk-in closet, and the wrap around windows offer beautiful panoramic ravine views. The over-sized second bedroom, complete with its own walk-in closet and semi-ensuite bath access, ensures comfort and privacy and can function as a second primary bedroom. The third bedroom with walk-in closet has a comfortable feel with its beautiful westward views. Additional highlights include a convenient second-floor laundry room and a professionally finished basement with a versatile 3-piece bath, perfect for accommodating guests and a wonderful family recreational space. (id:59646)













