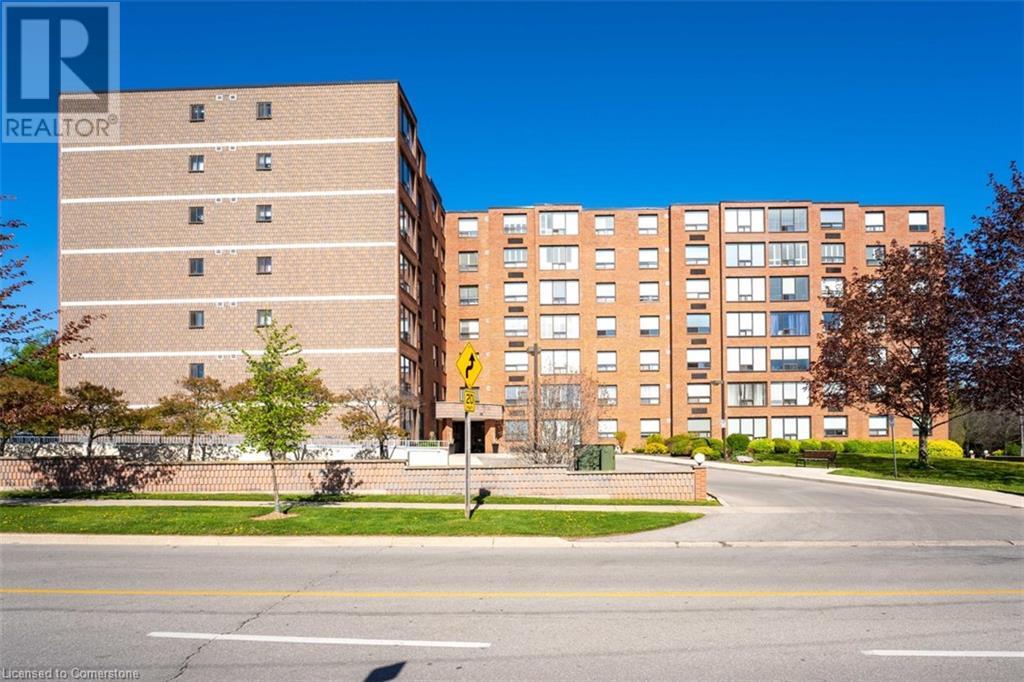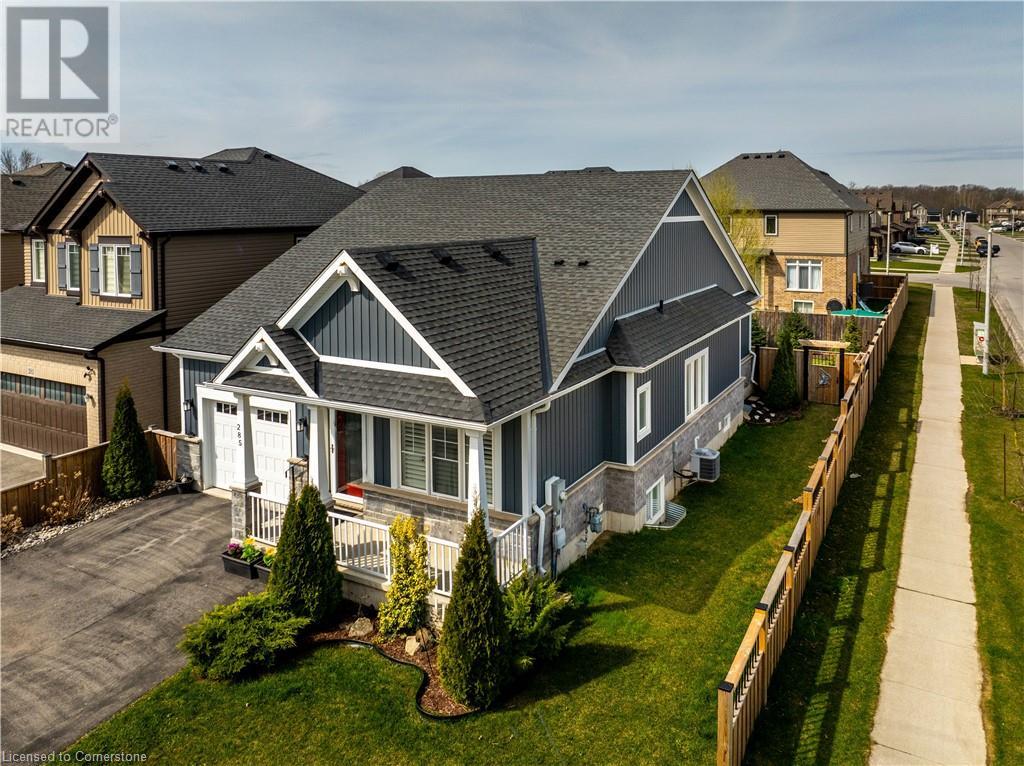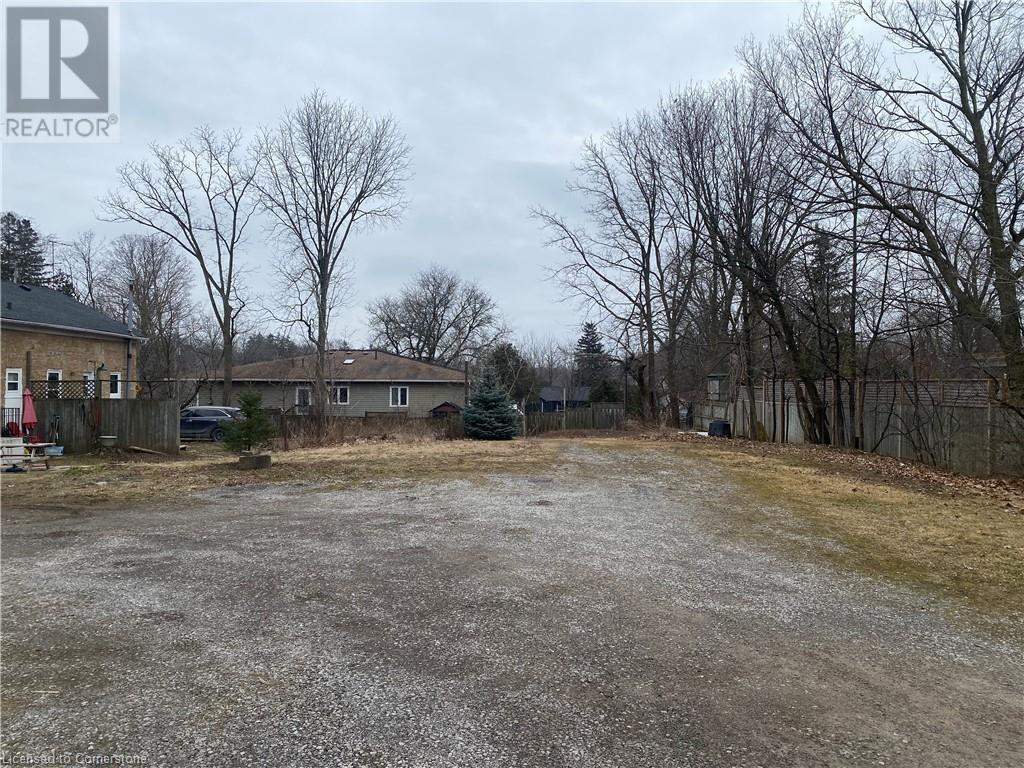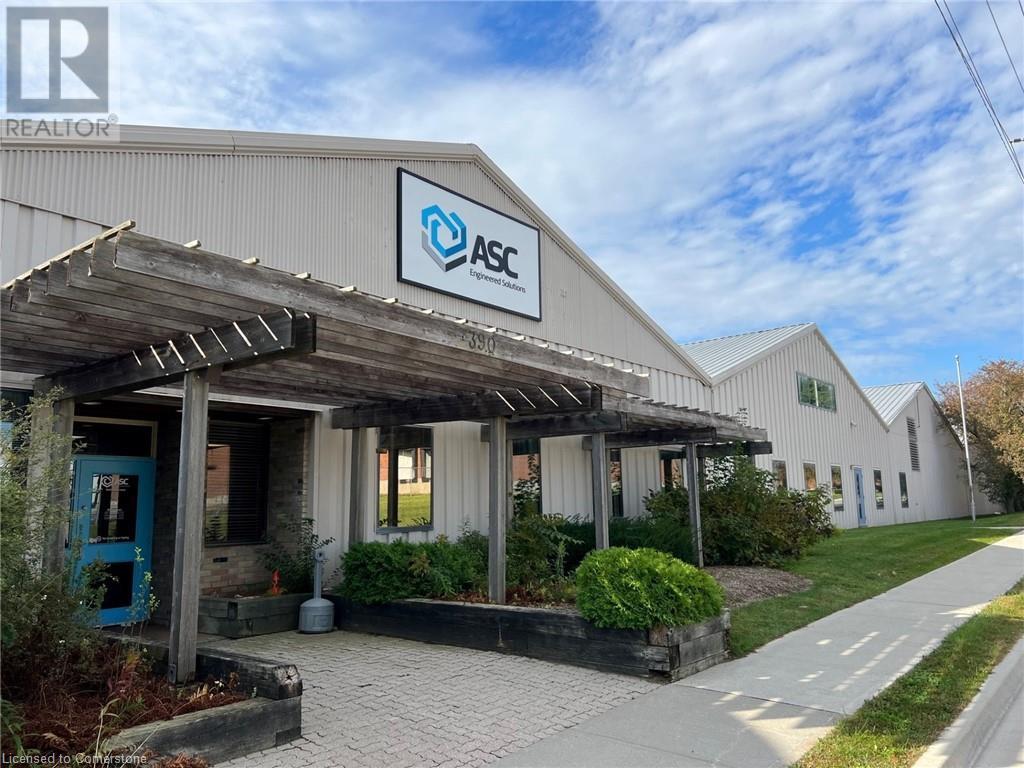99 Donn Avenue Unit# 208
Hamilton, Ontario
Beautiful bright corner unit with large eat-in kitchen with East facing kitchen window. Features California shutters throughout, carpet free and freshly decorated. One underground parking spot. Steps to transit and an abundance of shopping at Fiesta Mall. (id:59646)
1035 Victoria Road S Unit# 119
Guelph, Ontario
Rarely Offered Executive Townhouse with Modern Finishes * Hardwood Floors * Large Kitchen Island * Quartz Counter * Breakfast Bar * Backsplash * SS Appliances * Deep Farmhouse Sink * Large Living Room * Backing Onto Conservation - No Neighbours * Sun Filled * 3 Large Bedrooms * 4 Pc Luxurious Ensuite * Walk-In Closet * 2nd Floor Laundry * Dining Area * Fully Finished Basement - Laminate Floors * Wet Bar * Full Basement 4 Pc Bath * Large Reacreation Room * 4th bedroom area in Basement * Great Opportunity with Older Kids, Nanny or In Law Suite * Private Ravine/Conservation Backyard * Stone Patio * Walking Distance to School and Local Amenities * Location is fantastic offering quick highway access for commuters, top-rated schools, a wealth of amenities, and convenient public transit access to the University of Guelph. (id:59646)
301 Frances Avenue Unit# 404
Stoney Creek, Ontario
Fabulous unit at the Bayliner in Stoney Creek. Great building offering lots of onsite amenities and substantial building improvements. This unit features 3 bedrooms and 2 updated bathrooms, updated vinyl flooring in the main area, parquet flooring in the bedrooms, solid oak kitchen cabinets with stainless steel appliances, pantry closet I the kitchen plus a second pantry off the hallway great for insuite storage. Enjoy the large balcony with sunny south exposure and views of the Niagara Escarpment. Walk to the water’s edge of Lake Ontario and enjoy a sunrise or sunset. Never shovel snow again with underground parking. Private locker, workshop, sauna, exercise room and inground pool give you lots to enjoy. All utilities & cable. Easy access to the QEW at Centennial Parkway. (id:59646)
39 Mallard Trail
Waterdown, Ontario
Discover the epitome of suburban sophistication at 39 Mallard Trail, this unmatched opportunity is presented to you in a sought after growing neighborhood of Waterdown. This building permit ready development is waiting to be built for you. Featuring over 15,000 ft.² that includes 7 spacious beautifully designed residential units along with 5 commercial units complete with 13 surface parking spaces. 39 Mallard Trail is located in the heart of Waterdown South secondary plan, which is the largest residential development project currently underway in Canada. Directly across the street is Trend Living (774 units) which is expected to be completed by the end of 2024, as well as a future condo development that will consist of 600 suites, ensuring high traffic for commercial use. Permitted uses include but not limited to, clinical (dental physicians, etc. ), place of recreation, restaurant, convenience or fast food, finance institutions and more. Each 2 to 3 bedroom residential unit boasts over 1300 ft.² with two floors of living space. Convenience is key - within an eight minute drive time you will find Walmart, Aldershot GO station, Highway 403 and the QEW, with Hamilton airport only 24 minutes away. In less than 15 minutes, you can be in downtown Hamilton or Burlington. Designed by award winning developer, New Horizon Development Group, this project sets a new standard for suburban living with its dynamic architecture. (id:59646)
Lot 52 Hilborn Crescent
Plattsville, Ontario
**Exclusive Builder Promotion: Receive $25,000 in Design Credits Plus Complimentary Upgrade to Hardwood Flooring Throughout!*** Welcome to the picturesque community of Plattsville! This impeccably designed 4-bedroom family residence, scheduled for completion in fall 2024, boasts an impressive array of features. Spanning over 2600 square feet, this home provides ample space for relaxed living. You'll be enchanted by the 9-foot ceilings on the main level, accentuated by extended upper cabinets and quartz countertops in the kitchen. The main floor also features engineered hardwood flooring, high-quality 1x2' ceramic tiles, and an oak staircase with wrought iron spindles. Upstairs, the luxurious primary bedroom offers dual walk-in closets and a stunning 5-piece ensuite bathroom. Additionally, there are three more bedrooms and a main bathroom. For those desiring additional space, there's an option for a third garage on a 60' lot, with the home already equipped with a spacious 20'8x23'4 garage. Please note that this home is yet to be constructed, and there are various lots and models available for selection. Explore more online at the sclifestylehomes website or visit our builder model Mon & Wed 1-6pm & Sat & Sun 11-5pm, or by appointment on weekdays at 403 Masters Drive, Woodstock. The photos depict the upgraded model home in Woodstock. (id:59646)
17 West 3rd Street
Hamilton, Ontario
Brick bungalow nestled on great lot just off West 5th minute walk to Mohawk College,near public transit, Lincoln Alexander Parkway and great shopping. Investors are going to want to pay attention to this one as this home is used as a rental and is currently tenanted with great rents of $56,400 and net income of $46,000, cap rate of 5.75%. The main level has four bedrooms, kitchen and a family bath. There's a separate side entrance that takes you to the 2 car driveway parking, lush fenced backyard, as well as the lower level. The lower level has a rec room and three additional bedrooms with a 3pc bath. Add this amazing rental property to your portfolio! (id:59646)
285 South Pelham Road
Welland, Ontario
Pristine bungalow built in 2018 by Mountainview Homes with stunning curb appeal situated on a corner lot. Located in Welland’s desired Coyle Creek area with nearby park and close proximity to schools, Niagara College, Hwy 406, and the charming town of Pelham. This one owner home offers over 2400 sf of pristine living space incl 2+1 bedrooms, 3 full baths and a finished lower level. A single car garage and paved double driveway welcomes you to the covered front porch. Entrance foyer introduces a bright o/concept layout enhanced by 9-ft ceilings and an expansive great rm w/luxury vinyl plank flooring, gas fireplace and vaulted ceiling. Patio doors lead to a bright 3 season sunroom with custom blinds and access to a fenced rear yard featuring an expansive deck with space for lounging and dining, Pergola, storage shed, and nicely landscaped yard. Spacious primary bedroom includes a walk-in closet & private 4-piece ensuite. Bedroom next to the front entry could easily be used as a home office. Breathtaking kitchen with custom cabinetry, granite countertops & island w/seating for 4. The 3pc main bath/ensuite privilege has access to a convenient main flr Laundry. The lower level incls 9ft ceilings, spacious family rm, hobby room, 3rd bedrm, 3pc guest bath, utility & storage rms. Other upgrades include California shutters, 3ft wide interior doors, c/vacuum, c/air, alarm system, wainscotting, all kitchen appliances plus washer & dryer included. An absolute showstopper! (id:59646)
4870 Allan Court
Beamsville, Ontario
Nestled in the heart of Beamsville this stunning 4-bedroom, 3.5-bath home offers a harmonious blend of modern comfort & timeless elegance. Step into the recently updated main floor where natural light dances across the open-concept layout creating an inviting ambiance for gatherings & everyday living. Gourmet kitchen with sleek countertops & stainless-steel appliances is a chef's delight & the adjoining family room provide ample space for relaxation & entertainment. Retreat to the spacious primary where the ensuite boasts updated finishes. 3 additional bedrooms offer versatility for family members or guests. Descend to the finished basement where endless possibilities await. Whether you crave a cozy rec room for movie nights, a dedicated den or workout room for personal pursuits, plenty of extra storage space to keep your belongings organized this lower level accommodates your every need. An oversized main floor laundry & mudroom streamlining daily tasks & ensuring a clutter-free living environment. Outside, discover your own private retreat in the tranquil rear yard complete with a soothing hot tub & mechanical awning ideal for alfresco dining or peaceful relaxation. Located in the heart of Niagara wine country this home offers proximity to schools, parks, recreational facilities, shopping destinations, & delectable dining options ensuring every amenity is within reach. With easy commuter access to major thoroughfares the vibrant city of Beamsville awaits your exploration. (id:59646)
60 Old Mill Road Unit# 603
Oakville, Ontario
Welcome to this large 2 bedroom Condo in Oakridge Heights; a gated community walking distance to the Oakville GO transit terminal and just minutes from the QEW. A commuter’s dream! Also, a short drive to parks, waterfront trails, the Marina and downtown Oakville with upscale shopping and dining; lots to do! This beautiful corner suite offers a spectacular southern view overlooking the Sixteen Mile Creek; enjoy watching the seasons change. And the dining area features floor to ceiling windows to surround you; a perfect spot to take in this view. You won’t have to go out to keep busy; the Oakridge Heights amenities include an indoor pool, billiards room, exercise facility, sauna, and party room and an abundance of visitors’ parking. This suite features a large living room, with hardwood floors, a fireplace and lots of windows; it can comfortably include a dinning area. The Primary suite features a walkout to the balcony, a 4pc up dated ensuite and a walk-in closet. The 2nd bedroom has a large closet and built in desk area with storage and the 3pc. bathroom close by. The in-suite laundry includes storage shelves and if that is not enough storage there are 2 storage lockers in the building (LLB 99 &110). Parking is underground and this unit includes 2 tandem parking spaces (LLB #6). It is ready and waiting for you to call it home. (id:59646)
40-42 Vacant Land Located At 40 42 Mill Street S
Waterdown, Ontario
Rare infill 60 x 153 lot located in the heart of Waterdown, premium development location with municipal services along Griffin Street. Located in a highly sought-after area, commuters' dream, 5 minutes to GO Station, only steps to conservation, schools and downtown Waterdown. Seller will consider VTB financing. Subject to severance (currently underway). Seller to provide cooperation. (id:59646)
8 Woodman Drive S Unit# 602
Hamilton, Ontario
WELL MAINTAINED 2 BEDROOM IN DESIRABLE EAST END NEIGHBOURHOOD. ON FLOOR LAUNDRY. BASEMENT LOCKER AND MEETING ROOM. EASY COMMUTE CLOSE TO HWY ACCESS & RED HILL EXP. MOVE IN READY ALL INCLUDED MAINTENANCE BLDG INSURANCE, HEAT, HYDRO, BASIC CABLE. (id:59646)
390 Second Avenue W Unit# Office
Simcoe, Ontario
12,000 SF of cost effective, furnished office space available. Option to divide space into smaller units, and flexible terms available. Board rooms, kitchenette/ lunch room, many offices. Parking for 100+ vehicles. Located approximately 20 mins from Highway 403. (id:59646)













