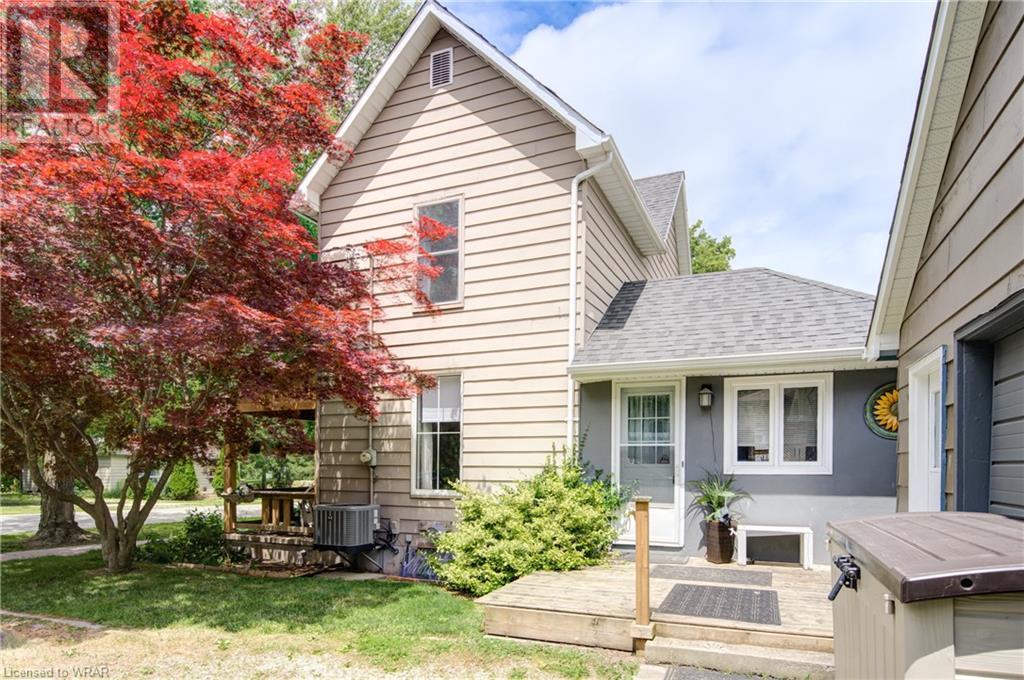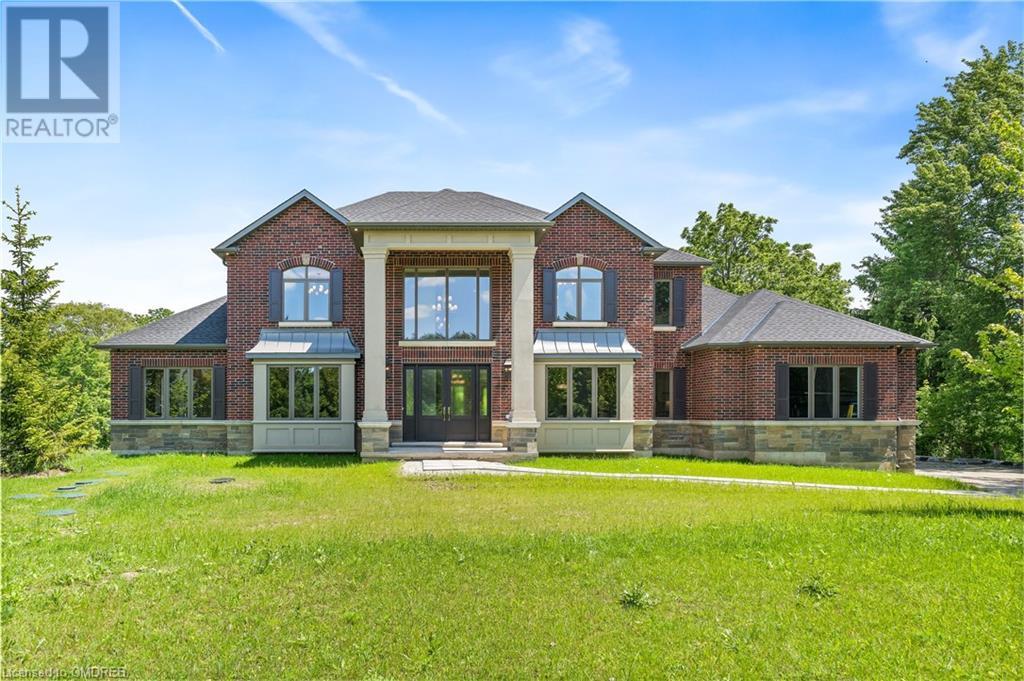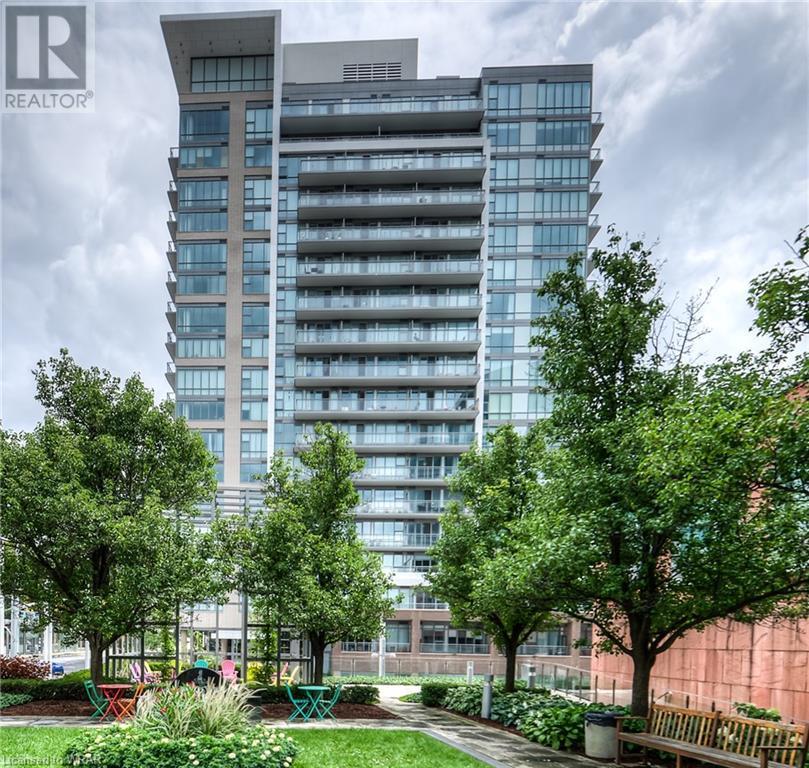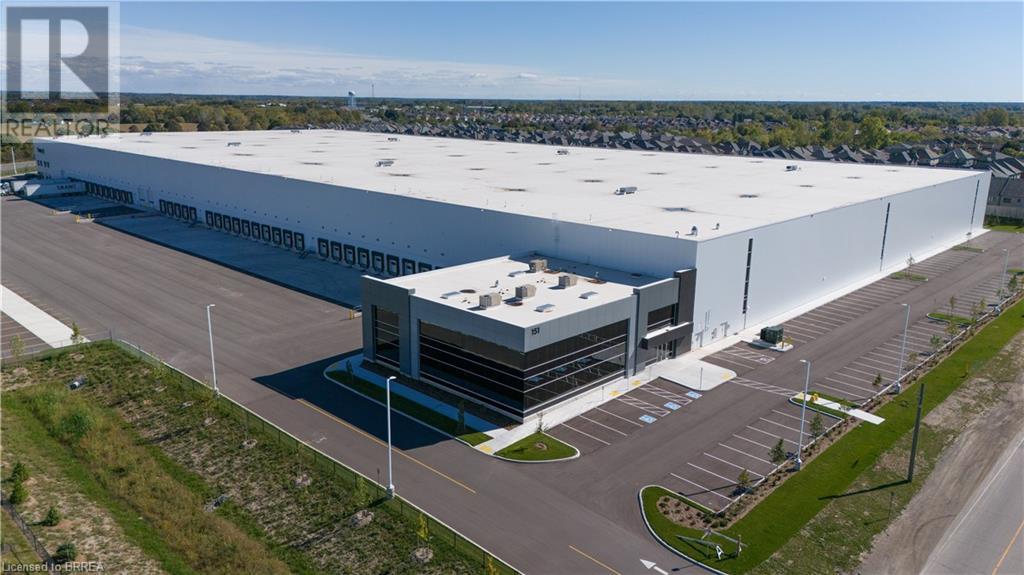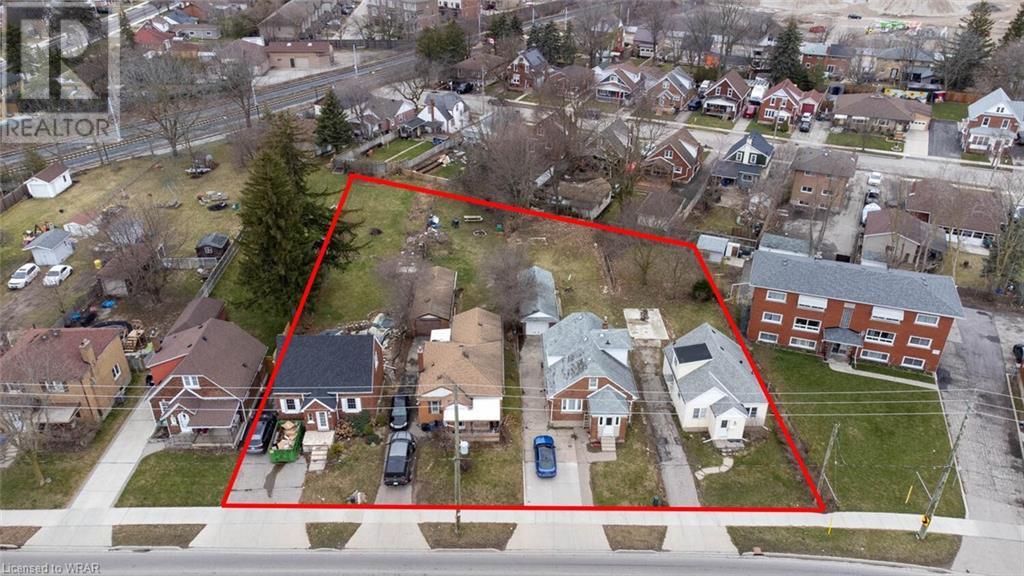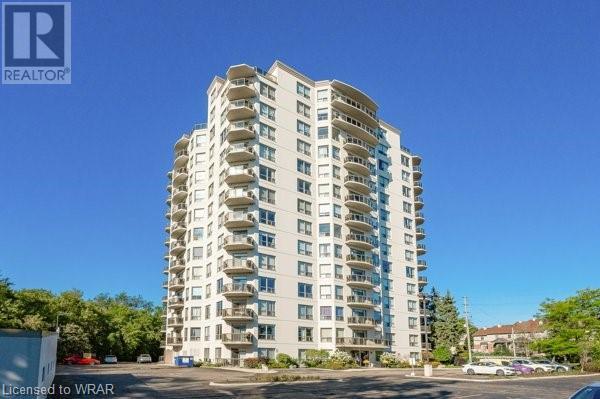272 Station Street
Parkhill, Ontario
Discover the allure of this charming 2-story, 3 bedroom, 1.5 bathroom home nestled in the heart of Parkhill. Boasting a character that only comes with age, this residence exudes warmth and history, complemented by modern updates that blend seamlessly with its traditional charm. Upon entering, you will be greeted by a cozy atmosphere that invites you to explore further. The main floor features a well-appointed kitchen, ideal for culinary adventures, a dining area perfect for family gatherings, and a comfortable living room for relaxing evenings. Upstairs, three bedrooms offer comfort and privacy, while the full bath provides convenience. Each room is filled with natural light, enhancing the home's welcoming ambiance. Outside, a detached 2 car garage provides ample space for vehicles and storage, while the expansive yard offers endless possibilities for outdoor activities and gardening a true haven for children and pets alike. Located within walking distance to downtown Parkhill, you will enjoy the convenience of local shops, cafes, and community events. For those seeking a beach getaway, Grand Bend is just a short drive away, offering sun-soaked and memorable family outings. This home is more than just a residence; its a lifestyle, a perfect fit for a younger family looking to create lasting memories in a community filled with charm and opportunity. Don't miss your chance to own this piece of Parkhill's history. Schedule your private showing today and envision the endless possibilities. (id:59646)
40 Sorrento Street
Kitchener, Ontario
One bedroom legal registered walk out basement, large size living, new open concept kitchen, in a Very High Demand Area. Brand new never lived in. Side new stair done with concrete for easy access all year round. Back yard is available to summer BBQ . Private laundry, lots of storage, utilities will be split with upper level family. It can be 30% to 40% depending on size of family. Once lease is finalized It will be transferred onto Ontario Standard Lease. The upper portion Is Leased Separately. It listed separately as well. One car parking outside on driveway. (id:59646)
76 Scenic Ridge Gate
Paris, Ontario
Welcome to this beautiful substancial residence located in a great location in the beautiful city of Paris. This home is over 3000 sqft and boasts open concept kitchen with Gas stove, double door fridge and quartz counter top with central island. Also main floor boasts two gigantic living room and dining area and a walk in pantry. Perfect for family gatherings. There is also a main floor laundry room equipped with updated laundry machines. Just outside the dining area there is a deck for Bbq and a backyard, When you walk up the oak staircase there are four big size bedrooms two of them with en-suite and two bedroom shares a Jack and Jill bathroom. Master bedroom comes with walk in closet and a bathroom with soaker tub and walk in shower. all the rooms boasts big size windows for a lots of sunlight. Double car garage, central air conditioning, high Efficiency furnace are the few things to mention that comes with this house. Unfinished huge basement is waiting for your finishing touches or you can use it for a storage. This residence is minutes away from hwy 403, a sport complex, schools and many more amenities. (id:59646)
40 Sorrento Street
Kitchener, Ontario
Detached House In a Very High Demand Area. Multi-Level Layout Covered Porch/Bright Foyer/Family Room (13 Ft Ceiling) Open Concept To Upper Level Kitchen/Dining With Quartz Countertop/Island Updates/Upgraded Pantry Cabinet. Primary Bedroom , W/4 Pc Ensuite ,Walk In Closet, Jetted Tub/Stand Up Shower. Steps To 2 Large Bedrooms, With Adjacent 4 Pc Bath. Recreation Room Above Ground W/Walkout To Stamped Concrete Patio. Upper 6 Ft Slider Walkout To Composite Deck Overlooking Fenced Yard. After Landlord and Tenants agreed on lease offer. It will be transferred onto Ontario Standard Lease. The Basement Is Leased Separately. Only upper portion is listed. (id:59646)
101 Perryman Court
Erin, Ontario
In one of the most coveted pockets of Ballinafad, you will uncover the definition of a contemporary masterpiece offering an astounding living experience with 5+2 bedrooms and 9 bathrooms. Indulge in the epitome of a luxurious lifestyle in this magnificent estate property nestled among multi-million dollar homes. This extraordinary residence, constructed by the revered Homes Of Distinction, spans over 8,200 square feet and exemplifies superior craftsmanship, exquisite finishes and an uncompromising use of superior materials. Upon entering you will be instantly captivated by the grandeur and sophistication this home portrays. Superb gourmet kitchen is complete with subzero fridge, 4 foot Wolf range, expansive centre island and a brilliant butler’s pantry. Sliding barn door from pantry leads to formal dining room overlooking the magnificent setting. Majestic main floor primary bedroom boasts quadruple glass sliding doors that lead out to deck, gas fireplace sitting area, custom walk-in closet and breath-taking 5 piece ensuite bath. Chic laundry room, located on the main level, showcases quartz, marble, heated floors and endless storage. Upper level introduces 4 grand bedrooms each presenting its own walk-in closet and glamourous 3 piece ensuite bath. The sprawling finished lower level is complete with recreation room featuring an astonishing bar with vast island with stunning art-like quartz countertops. Two sizeable bedrooms, each offering their own private 3 piece ensuite bath and a exercise area completes this level. Massive 5 vehicle garage, geothermal heating and cooling, gorgeous mahogany front doors and heated floors. This property evokes the feelings of timeless grandeur from the moment you enter! With its unparalleled ambiance and multitude of inviting spaces, this residence graciously invites you to call it home! (id:59646)
107 Concession Street Unit# F
Tillsonburg, Ontario
Great highway location. Excellent location to start your own business or resume an existing business. Tillson Ave Plaza has been a staple plaza within Tillsonburg for many years. Great exposure along the busy street of Tillson Ave. If your looking for a large unit this is it. 2494sqft to fill with your ideas. Check it today. (id:59646)
85 Duke Street W Unit# 1404
Kitchener, Ontario
This tall modern sophisticated open concept condo is located in the heart of downtown Kitchener with a welcoming concierge main lobby service. Unit 1404 is a corner unit with multiple views that shows excellent and is well presented with beautiful flooring, cabinetry, a large granite island and floor to ceiling stylish windows. Owned locker and underground parking space. The multi views from the large covered open balcony has southerly/easterly exposure showing off Kitchener's beautiful landscape. The LRT public transit system is just steps away as well as all other amenities including cafes, restaurants, shopping, +++. Gym access is available for 85 Duke St W owners in the abutting building at 55 Duke St W. Key Fob is in the lockbox. (id:59646)
274 Alma Street
Rockwood, Ontario
ZONED C2 - with many permitted uses, this property is a great investment and offers you work from home opportunities. Welcome to this charming Victorian-style home nestled on a spacious, mature lot, offering tranquility and modern comforts in one. Boasting three bedrooms, this residence exudes classic elegance with contemporary updates throughout. The heart of the home lies in its updated kitchen, featuring sleek granite counters and ample cabinetry, complemented by hardwood flooring that graces the main level. Convenience meets functionality with a main floor mudroom and laundry room, alongside a convenient 2-piece powder room. The expansive living and dining rooms impress with their 9-foot ceilings, high baseboards, and illuminating pot lights. Upstairs, three generously sized bedrooms await, adorned with high-end broadloom, while a luxurious 4-piece bathroom showcases quartz counters and porcelain tiles. Step outside through the kitchen's walk-out onto a spacious 18' x 14' deck, perfect for entertaining or simply enjoying the serene surroundings. Located within walking distance to Rockwood Conservation Area, as well as nearby shops, restaurants, and schools, this home offers both convenience and the allure of nature's beauty. Certain images have undergone virtual renovations and will be noted as such in the photo gallery. (id:59646)
274 Alma Street
Rockwood, Ontario
Welcome to this charming Victorian-style home nestled on a spacious, mature lot, offering tranquility and modern comforts in one. Boasting three bedrooms, this residence exudes classic elegance with contemporary updates throughout. The heart of the home lies in its updated kitchen, featuring sleek granite counters and ample cabinetry, complemented by hardwood flooring that graces the main level. Convenience meets functionality with a main floor mudroom and laundry room, alongside a convenient 2-piece powder room. The expansive living and dining rooms impress with their 9-foot ceilings, high baseboards, and illuminating pot lights. Upstairs, three generously sized bedrooms await, adorned with high-end broadloom, while a luxurious 4-piece bathroom showcases quartz counters and porcelain tiles. Step outside through the kitchen's walk-out onto a spacious 18' x 14' deck, perfect for entertaining or simply enjoying the serene surroundings. Located within walking distance to Rockwood Conservation Area, as well as nearby shops, restaurants, and schools, this home offers both convenience and the allure of nature's beauty. Certain images have undergone virtual renovations and will be noted as such in the photo gallery. (id:59646)
151 Garden Avenue Unit# 1
Brantford, Ontario
Prestigious Industrial opportunity with excellent 403 access. Brand New Class A Industrial, State of the Art warehouse/distribution/manufacturing facilities possible. Ample onsite parking and flexible M2 zoning. Office layout to suit. Offered on an unpriced basis, final lease rate TBD based on building specs and lease terms. TMI to be determined, once construction is complete. (id:59646)
288 Ottawa Street S
Kitchener, Ontario
Fantastic redevelopment site. Steps to LRT, large lot 160x 237 approx. 0.73 acres. Must be purchased with 296 Ottawa St S. New Zoning approved March 18th under Growing Together is SGA2 under Official Plan SGA-B which allows up to 28 Stories Building, ZBA application for SGA-3 .New Zoning allows for Mix residential and Commercial use is. In Progress Studies completed to Date: Geotechnical report, Legal and Topo Survey, Site Servicing, Wind Study, Shadow Study, Traffic and Parking Study, Noise Study, ESA Phase 1, Landscape, Concept Drawings. The properties were amalgamated and transferred into the Corporations Ownership.286 and 288 Ottawa were amalgamated into one, also 292 and 296 were amalgamated into one. The total asking price for all properties is $5990,000.00.Seller provide a VTB of 65%,up to a two-year term and interest only payments. (id:59646)
255 Keats Way Unit# 301
Waterloo, Ontario
BEAUTIFULLY UPDATED! RARE 1,800 sq ft large condo with 3 parking spaces, 1 underground & 2 side-by-side on surface. This large two bedroom plus a den & 2 full baths condo with 8.6 foot ceilings and lots of natural daylight is move-in ready. Features including Eat-in kitchen with Pantry, In-suite Walk-in storage room. In-suite laundry, huge and bright open concept formal dining area and living room with sliders leading to a nicely sized balcony. The master bedroom has a 3 pc en-suite and a walk in closet. The den can be used as a third bedroom or an office. Recent updates including new flooring, new paint through out, most of the light fixtures, all new appliances, all marble countertops in kitchen and bathrooms. Building includes plenty of visitor parking spaces, fitness facility, meeting room and party room. Within walking distance to public transit, both Universities and Westmount Place Plaza, which include T&T Supermarket and Sun Life Financial. A short drive to Costco, Conestoga Mall, Highway 85 and so much more. (id:59646)

