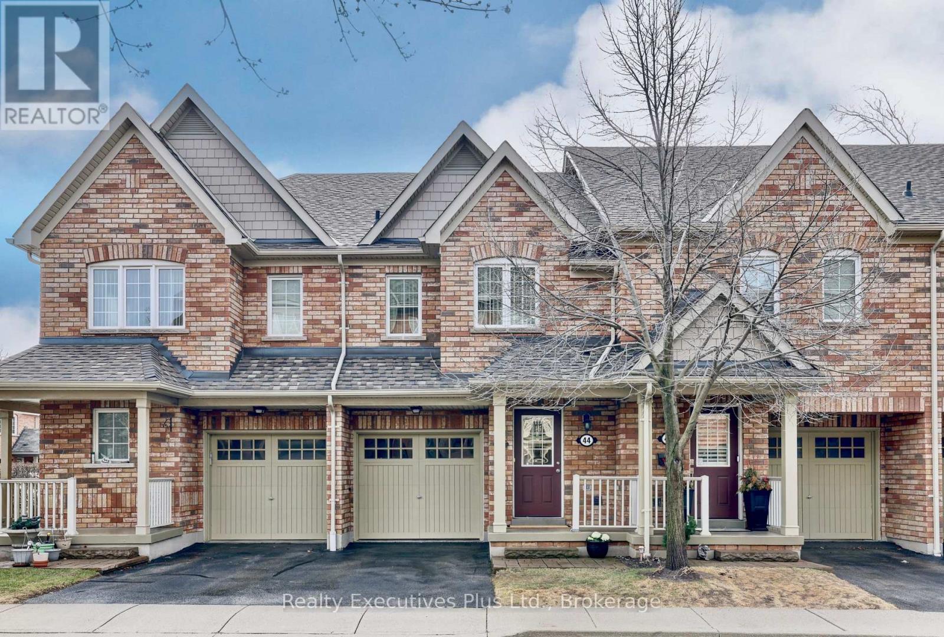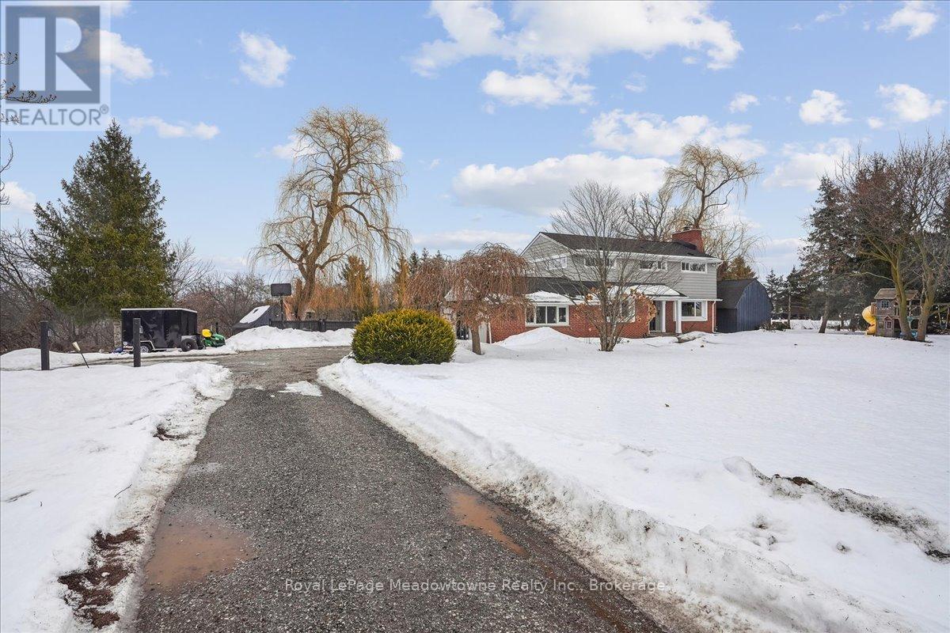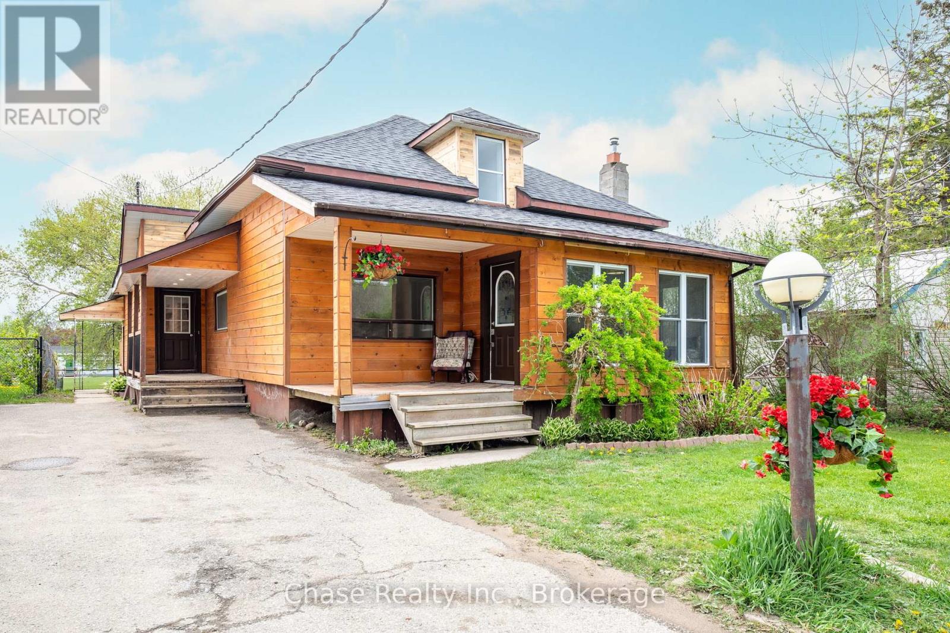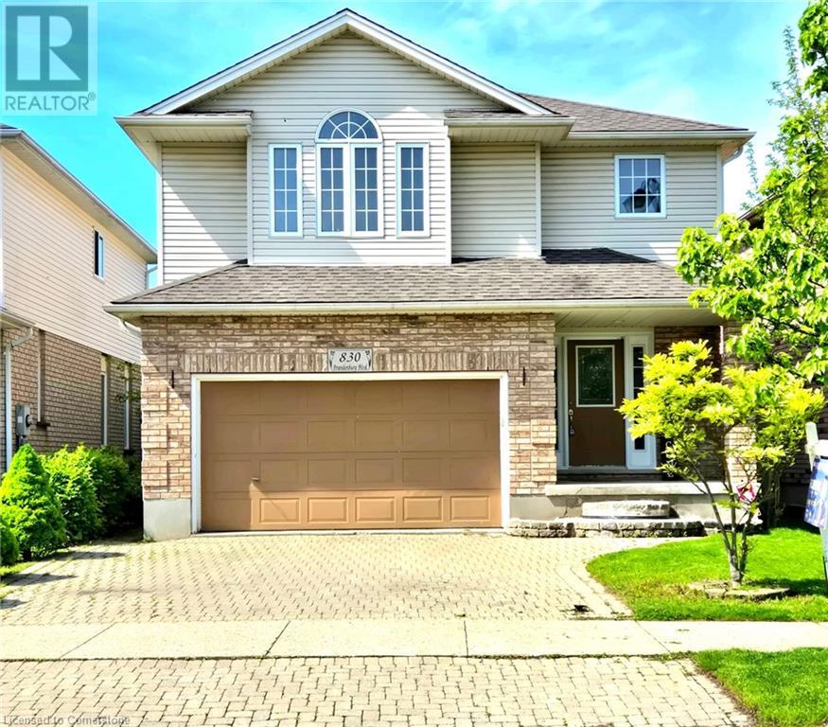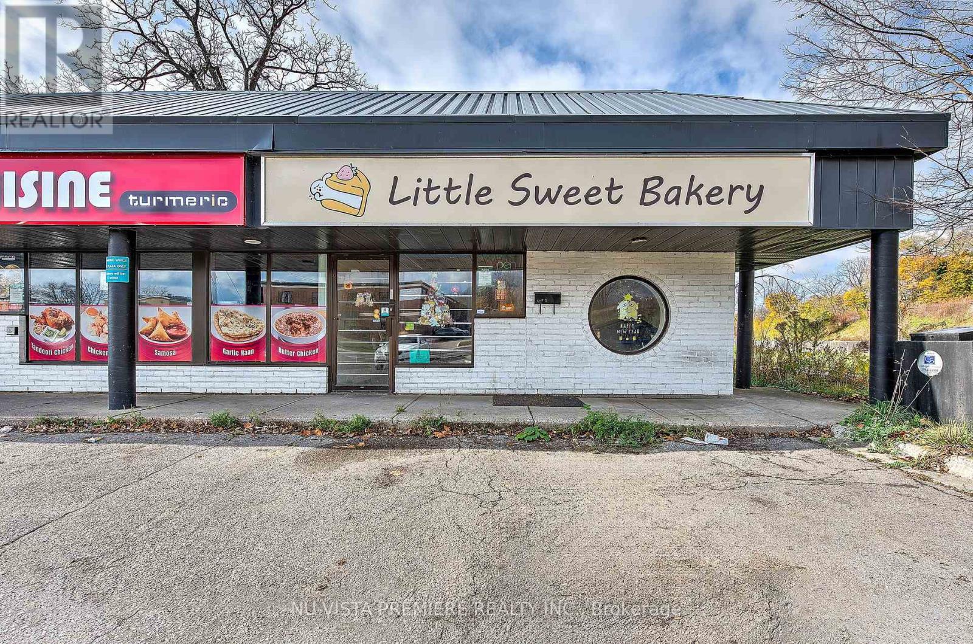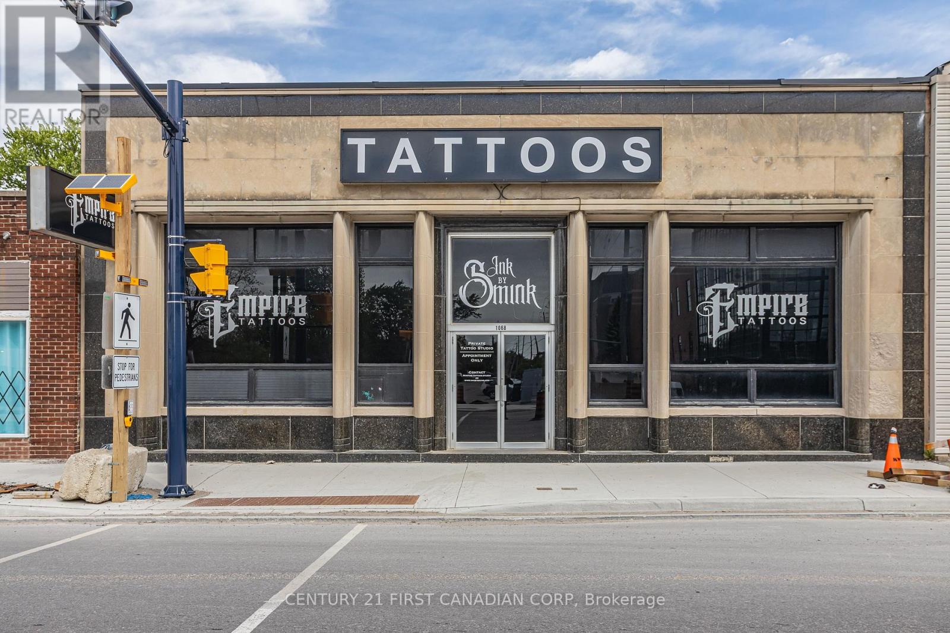44 - 233 Duskywing Way
Oakville (Br Bronte), Ontario
Nestled in the sought-after community of The Woodlands this beautiful Daniels built former Model Home , 3 bdrm, 4 baths, plus a finished basement with walkout offers approx. 2,000 sq.ft. of finished living space & backs onto 25 acres of protected forest! Enlarged interlock patio with concrete porch invites you into to the spacious main floor with crown moulding throughout, ceramic floor entrance and kitchen leading to gleaming hardwoods in open concept living and dining room connected to kitchen, providing ideal layout for socializing and entertaining. Sliding doors to custom 13'.8"x9' wooden deck with privacy fence. Whether you're sipping morning coffee, hosting a barbq or enjoying peace and quiet, the outdoor area of this home offers endless possibilities for relaxation and enjoyment. Kitchen upgraded with brand new SS fridge, stove and DW, energy efficient and reliable. Stunning granite countertops, large centre island, plenty of cabinetry. Conveniently located powder room completes this floor. Moving up to the 2nd flr, you'll find 3 spacious bedrooms, his and hers closets in primary bdrm with 4 pce ensuite, the other 2 bdrms ideal for children, guests or home office also offer ample closet space and lrge windows. A 4 pce bath with ceramic floor and backsplash services these bedrooms. Fully finished LL with walkout, customize to suite your lifestyle! Finished laundry room with brand new Maytag Washer/Dryer with laundry tub and full 4 pce bathroom provides convenience and functionality. Private driveway and attached garage, custom cabinetry and interior entry. Additional visitors parking in close proximity. This home offers an ideal living environment for those who appreciate both the beauty of the outdoors and comfort of modern living. Walking trails! Birds! Nature! This is a property that you simply cannot afford to miss! Excellent public transportation options, nearby GO station, schools, grocery stores, movie theatres, highway access, it's all here! (id:59646)
12840 Britannia Road
Milton (Mi Rural Milton), Ontario
A hidden gem in nature's embrace! Discover your private retreat on an over 2 acres, offering tranquility with the convenience of nearby amenities. This well maintained mid-century 4-bedroom homes sits in a picturesque ravine setting with stunning 16 Mile Creek views. Unique architectural details include unique brow windows, a sleek metal railing to the second level, a spa inspired ensuite, and a full rear window wall that floods the home with willow trees and a breathtaking wisteria-covered pergola. Spend evenings fireside indoors or out, and perfect your swing on your own private two-hole driving range. This is more than a home - it's an experience. A rare opportunity to own a secluded haven while staying close to everything you need. Schedule your visit today! (id:59646)
68 Fox Street
Penetanguishene, Ontario
Welcome to this stunning, fully renovated single-family home offering the perfect blend of style, space, and opportunity. Boasting 4 bedrooms and 3 modern bathrooms, this open-concept home features high ceilings and a bright, airy layout that's perfect for today's lifestyle. Designed with versatility in mind, the home includes 2 full kitchens and a separate entrance to the basement ideal for multi-generational living or rental income potential. Renovations include: new vinyl flooring, freshly painted, new tiling, redone bathrooms, new railing on deck, new kitchen, new fixtures, reinsulated, new furnace, and so much more. Whether you're an investor looking for a turn-key opportunity or a family seeking extra space and privacy, this property checks all the boxes. Enjoy the convenience of having a school right in your backyard and a beautiful park just across the street a dream location for families with kids or anyone who loves the outdoors. Don't miss your chance to own this move-in-ready gem in a prime neighborhood. Book your private showing today! (id:59646)
250 Glenridge Drive Unit# 603
Waterloo, Ontario
If you’re thinking about the condominium lifestyle but don’t want to sacrifice on square footage or upgrades, this FULLY ACCESSIBLE home is for you! Professionally RENOVATED throughout with high-end finishes including GRANITE counters, tasteful tile work & LUXURY carpet-free flooring. The bright, OPEN-CONCEPT layout features a spacious living room, large dining area, & tastefully designed kitchen with breakfast bar & stainless steel appliances. Step out to a massive, ENCLOSED BALCONY/SUNROOM from either the living room or secondary bedroom for year-round enjoyment. The oversized primary suite includes a walk-in closet, ensuite bath with step-in shower, & its own private OPEN-AIR BALCONY. Featuring two, 4-pc bathrooms, In-Suite Laundry with front-load washer/dryer, a flexible 3rd bedroom ideal as an office or den, underground parking & an additional storage locker. The Glen Royal offers outstanding amenities including an indoor POOL, HOT-TUB, sauna, exercise room, private lockers, additional laundry facilities & a luxurious lounge with a full kitchen & fireside sitting area, gorgeous landscaping & courtyard & private tennis courts. All this in an ENVIABLE LOCATION close to the expressway, a few blocks from uptown Waterloo with grocery shopping and public transit nearby. (id:59646)
1253 Dias Landing
Milton, Ontario
Simply Stunning, 100% Freehold , Still Feels Like New Upgraded Carpet Free 4 Bedroom Modern Executive Style Townhome in Milton. Great Flowing Layout. Main Floor With 9' Ceilings. 8 ft high Doors. Upgraded Ceramics. Completely Carpet Free Home. Main Floor Den /Office & Powder Room Open Concept Living . A Larger Fully Upgraded Dream Kitchen With Quartz Counter Tops, Custom Backsplash & Center Island ,Pantry. Lots Of Cabinet & Counter Space. Walk Out From Dining Area to A Fully Fenced Backyard. Gorgeous Upgraded Hardwood Stair Case With Wrought Iron Spindles Leads to a Very Spacious Carpet Free 2nd Floor With 4 Generous Sized Bedrooms. Primary Bedroom With 3 Closets Including a Walk in one. A Spa Inspired 5 PCE Ensuite Washroom Featuring a Seamless Glass Shower, A Stand Alone Deep Soaker Tub, Large Vanity With Double Sinks & Quartz Counter Tops. 2nnd Full Washroom With Upgraded Tiles & Quartz Countertops. Convenient 2nd Floor Laundry. Unfinished Full Basement Is Ready To Be Finished. 4PCe R/I Washroom. Energy Star Home With HRV. Close To Schools, Parks, Shopping & the New Tremaine Exit on 401 (Scheduled to be Finished This Summer). (id:59646)
830 Brandenburg Boulevard
Waterloo, Ontario
WALK INTO YOUR FUTURE HOME! Spacious, filled with natural light, freshly painted throughout, finished basement with separate entrance, gas stove, new quartz kitchen countertop, 4 new bathroom vanities with quartz tops, and much more. Located in the desirable Clair Hills neighbourhood in Waterloo. Move-in ready spacious home, with a bright open concept main floor filled with natural light through the multiple windows overlooking the backyard, great home for hosting friends, family and entertainment. A convenient laundry room on the main floor and a powder room. A fenced big-size backyard for hosting summer gatherings. The second floor features a huge primary bedroom with 4-piece ensuite that has a Jacquizz tub and tiled shower. Two other spacious bedrooms with a second 4-piece bathroom. All bedrooms and ensuite bathroom have big windows to allow sunlight in. The almost 800sqf fully finished basement has a separate entrance, and ready for in-laws or extended family, or an extra entertaining space for the young family or young adult kids. Has a 3-piece bathroom and bedroom. Located just minutes from top-rated schools, universities, Costco, and The Boardwalk shopping district, this home offers both convenience and value. Don’t miss this opportunity, book your showing today! (id:59646)
4229 Gleneagles Court
Burlington, Ontario
Truly exceptional, fully renovated 4+1 bed, 4.5 bath residence, nestled on expansive pie-shaped lot in prestigious court location within the sought-after Millcroft golf course community. Offering over 3,200 sqft of luxurious living space, thoughtfully designed with high-end finishes and an array of premium features throughout. At the heart of the home is the showstopping chef-inspired kitchen. Featuring abundant cabinetry, a charming window seat, spacious dining area, oversized island, and top-of-the-line appliances, it’s crowned by an impressive paneled Fisher & Paykel side-by-side fridge & freezer and a dedicated wine fridge. Great room boasts soaring vaulted ceilings, a dramatic floor-to-ceiling window & a cozy fireplace. A separate formal dining room with coffered ceilings & statement lighting sets the stage for elegant gatherings, while the grand foyer welcomes guests with style & space. The serene primary suite offers a retreat experience, with a large walk-in closet with custom built-ins & a spa-inspired ensuite featuring double vanities, heated floors, a soaker tub, & a separate glass shower. Three additional bedrooms are generously sized, with access to ensuite bathrooms. The professionally finished lower level is an entertainer’s dream, featuring a spacious recroom with a wet bar/kitchenette (complete with full-size fridge, dishwasher and beer tap), a media room with stunning focal wall, a fifth bedroom, sleek full bathroom, a fitness room and ample storage. Step outside to your private backyard oasis — a resort-style setting with saltwater pool, cabana, outdoor kitchen, custom stone fireplace, pool house bathroom, professionally landscaped gardens, expansive deck & patio and mature trees offering complete privacy. Enjoy breathtaking landscaping, outdoor lighting, and a full irrigation system. This move-in-ready home offers the perfect blend of luxury, location and lifestyle — all within close proximity to top-rated schools, parks and all amenities. (id:59646)
5 - 276 Wharncliffe Road
London North (North N), Ontario
. (id:59646)
1068 Dundas Street
London East (East G), Ontario
Discover an exceptional leasing opportunity in the heart of Old East Village, one of Londons fastest-growing cultural and commercial hubs. Located at 1068 Dundas Street, this property is directly across from major attractions like 100 Kellogg Lane, the Childrens Museum, and the exciting new Hard Rock Hotel, ensuring high visibility and consistent foot traffic year-round. Offering nearly 2,700 sq. ft. on the main level and the same in the basement, this space is ideal for businesses looking to grow in a dynamic, high-traffic location. The main floor boasts 12 ceilings and provides a flexible open-concept layout with a dedicated corner office, kitchenette, 2 piece washroom and plenty of storage spaces. The basement features 7 ceilings, a 3-piece washrooma rare and valuable amenity. Zoned BDC (Business District Commercial), this space allows for a wide range of permitted uses, including but not limited to: Retail stores and services, Restaurants, cafés, and bakeries, Breweries or tasting rooms, Medical, dental, and professional offices, Studios and fitness centres, Galleries and artisan workshops, Personal service establishments, Daycares and more. Whether you're launching a new concept or expanding your business, this property offers unbeatable potential in a neighborhood buzzing with investment and activity. (id:59646)
561 Thomas Slee Drive
Kitchener, Ontario
LEGAL DUPLEX with WALKOUT Basement in Desirable Doon South! Welcome to this beautifully designed freshly painted home, built on the footprint of a 2,000 sq. ft. home, featuring a spacious 3-bedroom upper unit plus a separate 1-bedroom lower apartment—perfect for generating rental income! Step into the open-concept dining room and kitchen, where 9' ceilings, wood crown moulding and cabinetry are enhanced by stylish upper and lower lighting creating a warm ambiance. This inviting space seamlessly flows into a bright and airy great room, spanning an impressive 245 sq ft featuring soaring 18' ceilings and bamboo hardwood floors—ideal for both relaxation and entertaining. Upstairs the professionally shampooed carpet throughout the 3 bedrooms enhances the warmth and comfort of the space, creating a fresh and inviting atmosphere. The primary bedroom suite is a true retreat, boasting a vaulted ceiling and a custom-built walk-in closet. Enjoy outdoor living on the expansive South-facing composite deck with over 550 sq. ft. and sleek glass railings, offering a view of the fully fenced backyard with a convenient storage shed. The lower level was updated with modern new cabinetry and flooring in 2023. Parking is effortless with a double-car garage, EV Charger Ready 240V, double-wide driveway, and a wide front walkway for added accessibility. Located in the highly sought-after Doon South neighborhood, just minutes from parks, trails, schools, Hwy 401 & Conestoga College, this home is a rare find! Don’t miss out—schedule your private viewing today! (id:59646)
561 Thomas Slee Drive
Kitchener, Ontario
LEGAL DUPLEX with WALKOUT Basement in Desirable Doon South! Welcome to this beautifully designed freshly painted home, built on the footprint of a 2,000 sq. ft. home, featuring a spacious 3-bedroom upper unit plus a separate 1-bedroom lower apartment—perfect for generating rental income! Step into the open-concept dining room and kitchen, where 9' ceilings, wood crown moulding and cabinetry are enhanced by stylish upper and lower lighting creating a warm ambiance. This inviting space seamlessly flows into a bright and airy great room, spanning an impressive 245 sq ft featuring soaring 18' ceilings and bamboo hardwood floors—ideal for both relaxation and entertaining. Upstairs the professionally shampooed carpet throughout the 3 bedrooms enhances the warmth and comfort of the space, creating a fresh and inviting atmosphere. The primary bedroom suite is a true retreat, boasting a vaulted ceiling and a custom-built walk-in closet. Enjoy outdoor living on the expansive South-facing composite deck with over 550 sq. ft. and sleek glass railings, offering a view of the fully fenced backyard with a convenient storage shed. The lower level was updated with modern new cabinetry and flooring in 2023. Parking is effortless with a double-car garage, EV Charger Ready 240V, double-wide driveway, and a wide front walkway for added accessibility. Located in the highly sought-after Doon South neighborhood, just minutes from parks, trails, schools, Hwy 401 & Conestoga College, this home is a rare find! Don’t miss out—schedule your private viewing today! (id:59646)
42 Shanley Street
Kitchener, Ontario
Welcome to your dream home! This stunning two-storey detached house, located in the heart of Kitchener, offers the perfect blend of comfort, style, and versatility. Boasting 3 spacious bedrooms, a finished attic, and a finished basement apartment with a separate entrance, this property is ideal for families, investors, or anyone looking for extra living space. Inviting Living Room Step into the bright and airy living room, featuring large windows that flood the space with natural light. Perfect for family gatherings or relaxing evenings. The kitchen is equipped with ample cabinetry, and a cozy breakfast area. The dining area is perfect for hosting dinner parties and family meals. A stylish powder room on the main level adds convenience for guests. The primary bedroom offers a tranquil retreat with a walkout to a balcony. Two more well-appointed bedrooms provide ample space for family members or a home office. A full bathroom serves the upper level. The finished attic provides a versatile space that can be used as a playroom, home office, or additional living area. The possibilities are endless! The finished basement apartment features its own private entrance, making it perfect for rental income, extended family, or a guest suite. The basement apartment includes a spacious open-concept living area with a kitchenette, perfect for comfortable living. A cozy bedroom area and a 3 piece bathroom complete the basement apartment, offering a self-contained living space. The fully fenced backyard is a private oasis, ideal for outdoor entertaining, gardening, or simply relaxing in the fresh air. Situated in a desirable neighborhood, this home is close to parks, schools, shopping, and public transit. Enjoy the best of Kitcheners amenities just minutes from your doorstep. (id:59646)

