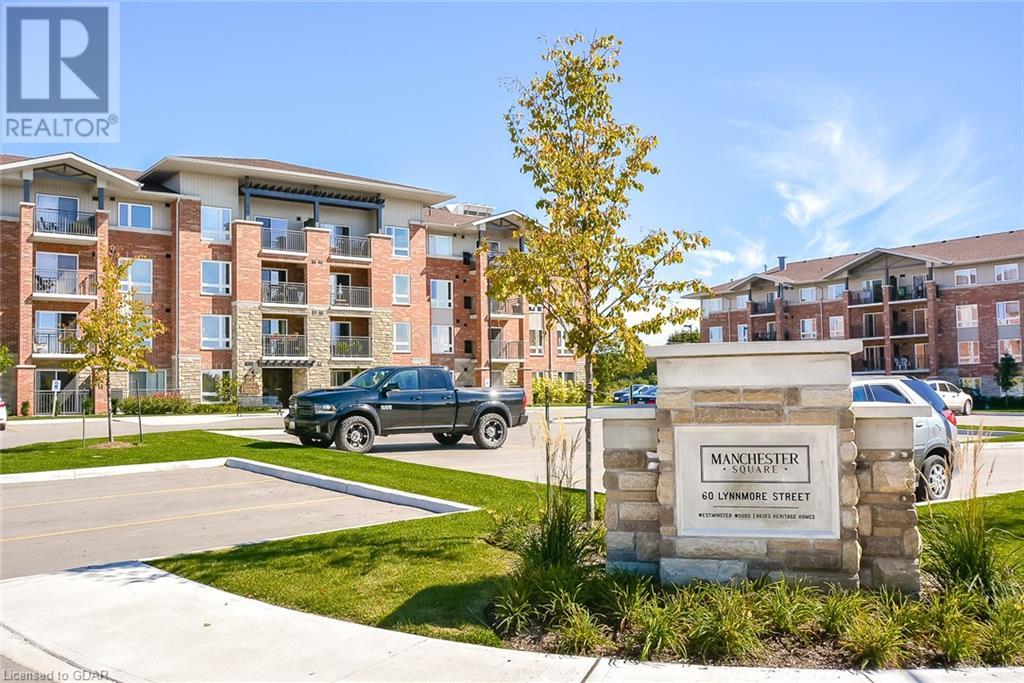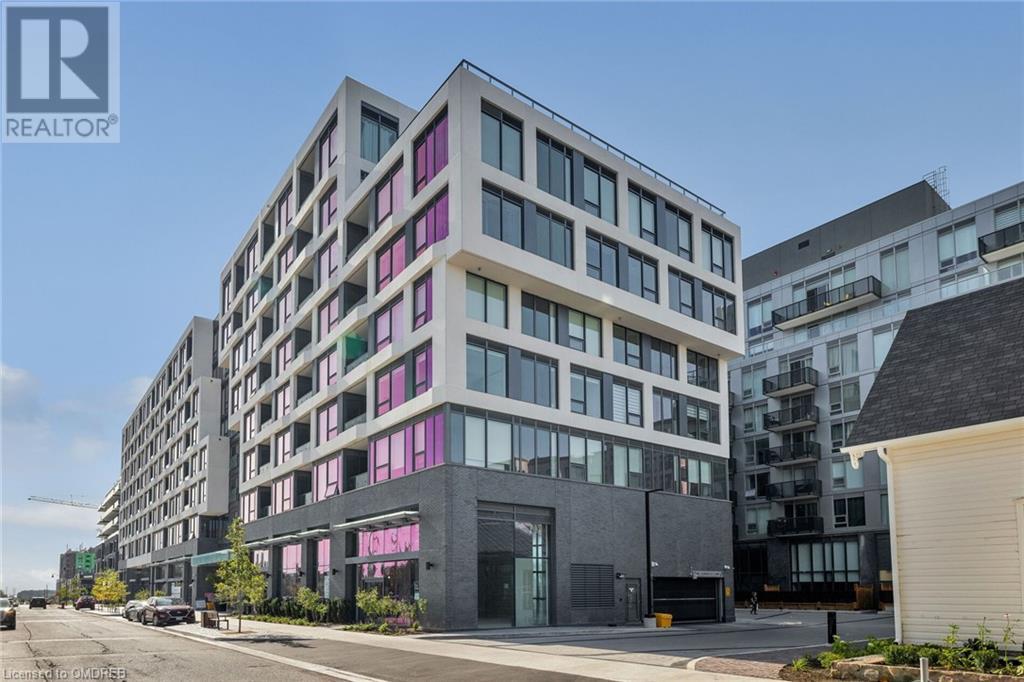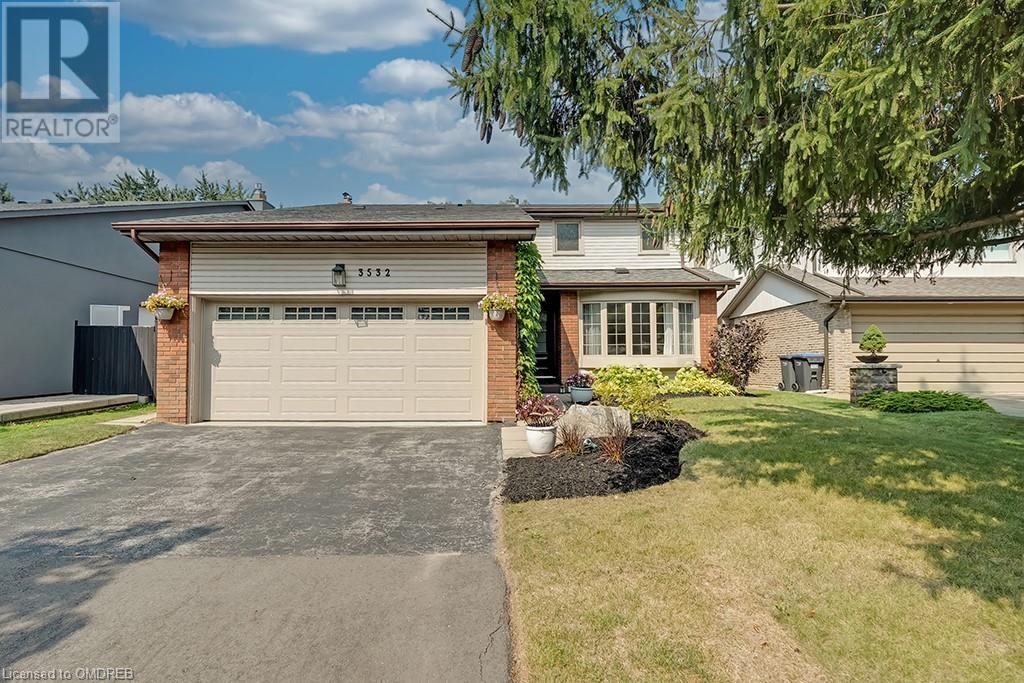109 Parkside Drive W
Fergus, Ontario
Welcome to 109 Parkside Drive West! This charming 3-bedroom, 1.5-bathroom home is nestled in the picturesque town of Fergus, offering endless potential for families, first-time buyers, or anyone looking to create their dream residence. As you step inside, you’re welcomed by a spacious foyer that flows into a cozy living room, highlighted by a stunning bay window that allows natural light to illuminate the space. This inviting area is perfect for relaxing with loved ones or entertaining guests. Adjacent to the living room is a separate dining room, ideal for family dinners or gatherings with friends. The kitchen features convenient sliding doors that lead to a fully fenced backyard, providing a secure area for children and pets to play, as well as the perfect setting for summer barbecues. A convenient 2-pce washroom completes the main level. Venture upstairs to discover 3 generously sized bedrooms. The layout includes an oversized cheater bathroom, complete with a separate shower and tub, conveniently connected to the primary bedroom. Additional features of this home include central air conditioning, majority of the homes windows replaced, an unspoiled basement ready for your personal touch, and its location on a family-friendly street, making it an excellent choice for families. The property’s location is truly a highlight; you’ll find yourself just steps away from essential amenities, including Walmart, LCBO, and Home Hardware. Plus, enjoy the convenience of being only a short 10-minute walk from downtown Fergus, where you can explore local shops, delightful restaurants, and serene parks. While this home does require some work, it presents a unique opportunity for the right buyer to invest in their future. With a little creativity and effort, you can transform this house into a beautiful home that perfectly reflects your style and needs. Don’t miss your chance to make 109 Parkside Drive West your own! (id:59646)
60 Lynnmore Street Unit# 201
Guelph, Ontario
Welcome to this modern 1-bedroom plus den condo located in the highly sought after south end of Guelph. Situated on the second floor, this unit offers a perfect blend of comfort and convenience with 1 bathroom and an open-concept living space. Enjoy the benefits of nearby amenities, including shopping, dining and parks all within walking distance. Complete with one dedicated parking spot, this condo is perfect for first-time home buyers, downsizers or investors. Don't miss out on this fantastic opportunity to live in one of Guelph's most vibrant communities! (id:59646)
26 Felix Close
Brampton, Ontario
2 Bedrooms and 1 Bathroom Basement Apartment In Excellent Location In Brampton. Close To The Shopping, Schools, Park & Public Transit. Tenant Is Responsible For 30% Of Utilities. As Per The Landlord No Smokers Or Pets, Please!! Once Car Parking Included, 2nd Car Parking Is Possible For Extra $50. (id:59646)
2450 Old Bronte Road Unit# 720
Oakville, Ontario
Fully furnished and ready to move into! All furniture and decor included! The stunning Cedar model, a 2-bedroom, 2-bathroom residence, spans 802 sq. ft. of contemporary living space with an additional 200 sq. ft. terrace equipped for barbequing & alfresco dining. Only 7th floor suites allow for BBQ. This posh suite features nine-foot ceilings, wide-plank laminate flooring, custom-designed cabinetry, quartz countertops, island, chic lighting, custom blinds & high-end kitchen appliances. The open-concept kitchen & living areas flow seamlessly to the terrace, offering exciting courtyard views and offers freestanding fireplace. The primary bedroom boasts a luxurious 3-piece ensuite with an oversized shower, while the second bedroom enjoys access to a lavish 4-piece bath with a deep soaker tub/shower combination. This suite promises a fabulous lifestyle in every detail, complete with in-suite laundry & underground parking and locker, even for visitors. Ideally located near Oakville Hospital & major highways, with easy access to Bronte GO Station, The Branch ensures convenience is always within reach. Immerse yourself in the sophisticated, cosmopolitan lifestyle offered by Branch Condominiums, a modern architectural gem nestled in the very desirable community of Palermo. This newly built development, consisting of two eight-story towers connected by a walking bridge, epitomizes refined living with stellar amenities designed for relaxation & well-being. At its core is a visually stunning courtyard & a grand three-story lobby leading to luxurious spaces like a state-of-the-art gym, yoga studio, rain room, steam room, media lounge, cocktail bar & a resort-style pool with a captivating linear gas fireplace. (id:59646)
772796 Highway 59
Milldale, Ontario
This stunning 3-bedroom, 2 bathroom brick bungalow, built in 2008, offers the perfect blend of modern comfort and serene country living. Situated on a spacious lot with no rear neighbors, this home backs onto open fields, providing peaceful views and privacy. The heart of the home is the gorgeous kitchen featuring granite countertops and an open-concept design that flows seamlessly into the dining area and family room, complete with a cozy gas fireplace. The large primary bedroom is a true retreat, boasting an ensuite bathroom and a walk-in closet. You will love the convenience of the oversized mudroom with laundry facilities and plenty of closet and storage space throughout. The attached large double garage is a standout feature, equipped with hot water, drainage and heating - perfect for year-round use. Additional highlights include a 2019 roof and a full irrigation system, ensuring easy maintenance for your lawn and gardens. This home offers the perfect combination of space, comfort and modern amenities in a peaceful rural setting. Measurements approximate and taken by IGuide technology. (id:59646)
7 Old Hamilton Road Unit# 2
Port Dover, Ontario
The first thing you should know about this fabulous building is that there is an Elevator that goes to all 3 Floors and a Garage Door Opener on the Kitchen table for your use while you are here. It should be left on the Kitchen Table at the end of your Lease. As you walk through the front door you will find an absolutely stunning kitchen with room for a large corner table and a huge counter top complete with dishwasher. Then on the opposite wall you will find a 36 inch refrigerator with a triple door , housing water and ice. You will also find a microwave oven . All Appliances stay. That same level has a bedroom with an ensuite bath and a 3 piece ensuite bathroom off the hallway. Take the elevator up to the second floor- The large front master bedroom balcony overlooks the lake ! The Bedroom area is Huge! It has room for 2 Comfy sofas, making it a great space to turn into a home office. It also has a two piece bathroom off the master bedroom! As well as a large clothes closet. If you walk down the upstairs hallway you will see the washer and dryer the perfect place to do your laundry. There are 2 more bedrooms on that floor and another bathroom! Now take the elevator to the basement where you will find a walk in shower and a clothes closet. All in a fabulous home! Furniture will be removed before closing, the kitchen stools are negotiable. (id:59646)
37 Merion Street
Guelph, Ontario
Gorgeous century home in the heart of historic Guelph. If you love old homes, especially solid brick ones on a beautiful large lot, you must have a look at this one! Many original features and character including soaring ceilings, detailed trim work and high baseboards, gleaming oak and pine hardwood floors, classic clawfoot tub and more. The principle rooms are spacious, open and bathed in natural light. The large updated kitchen includes solid wood hickory cabinets, a centre island with bar seating, built-in work space, window seating and pantry. Upstairs you will find three generous bedrooms including the king-sized primary bedroom with wall-to-wall custom-built closets. Access to the back yard is directly off the kitchen, making barbecuing and entertaining a joy. This home offers a large landscaped lot with mature Magnolia, Japanese Maple and Ginkgo trees and perennial gardens, a custom vine-covered pergola over the patio, ample parking and a fenced yard. Walking-distance to Paisley Road PS, Sunny Acres Park, Fixed Gear Brewing, The Junction, historic downtown or the Speed River. Many updates including plumbing (2022/24), exterior painting (2023), water softener (2019), furnace (2018), water heater (2018) and roof (2016). (id:59646)
70 Sioux Crescent
Woodstock, Ontario
Welcome to 70 Sioux Crescent, a very spacious 1780 square foot bungalow on a mature quiet Crescent. Upon entry, you will find a very open layout with a large front living room. A lovely open kitchen, dining room and family room with gas fireplace that leads directly out to the rear yard. Two ample sized bedrooms on the main level, one being the Master having double French doors, a walk in closet and a 4 piece ensuite. The other 4 piece bathroom on the main level features a skylight. The oversized single garage has a walk in to the main floor laundry.This main floor would be very friendly for anyone with mobility issues. The lower level is finished with a huge rec room with gas fireplace, a 3 piece bath, a large bonus room and another bedroom with a walk-in closet and an egress window. Lots of additional storage space. (id:59646)
120 Ulster Drive
Oakville, Ontario
An exceptional rental opportunity awaits in the highly sought-after Bronte area, offering immediate possession! Set on a sprawling 0.22 acre lot, this 63’ x 192’ irregular property provides unmatched privacy and tranquility. Tucked away on a peaceful, tree-lined street just north of Lakeshore, 120 Ulster Drive is a charming Cape Cod style two-storey family home, perfectly positioned on a premium south-west facing lot. Located in a desirable, family-oriented neighbourhood, this home is within walking distance of Eastview Public School and Gladys Speers Public School. The surrounding area offers an array of amenities, including Bronte Outdoor Pool, Lawson Playground, scenic parks, Waterfront Trail, South Oakville Centre, Coronation Park, Queen Elizabeth Park Community and Cultural Centre, Bronte Harbour, and vibrant Bronte Village, known for its trendy shops and dining. Commuters will appreciate the convenient access to major highways and the GO Train, making this an ideal location for both work and play. (id:59646)
3532 Pitch Pine Crescent
Mississauga, Ontario
Nestled on a Quiet Tree Lined Street in Desirable Erin Mills location. This Detached 2 storey 4+1 Bedroom, 2.5 Bathroom Home Boasts over 3000 Sq Ft of living space. Lovingly maintained home offers large principal rooms, main flr. family rm & a mature backyard with inground pool. The main floor offers separate Formal Living & Dining Rooms that lead to White Eat-In Kitchen, Separate Family room w fireplace & direct access to the Backyard. Reno’d 2 pc powder rm, main floor laundry w separate side entrance. 2nd Level features spacious Primary bedroom w a Walk-In Closet & 4 pc ensuite. 3 additional great sized bedrooms, updated 4 pc main bath & linen closet. Finished Lower level features large Rec room, den/bedroom and ample storage space. Private, Mature, fully fenced backyard with inground pool, large entertaining area, pergola and beautifully landscaped gardens. Double Car Garage. Roof ’15, Furnace/AC ’18. Incredible Location Steps from Schools, Parks & Trails, Close to Credit Valley Hospital, Erindale GO, UofT, HWY 403 & More. Make This Home Yours and Enjoy for Years To Come!! (id:59646)
677 Park Road N Unit# 155
Brantford, Ontario
Welcome to this stunning, brand-new townhouse in the highly sought-after Brantwood Village community, located in the vibrant north end of Brantford. This spacious 3-story home offers 2 bedrooms, a versatile den, 2.5 bathrooms, and a thoughtful layout perfect for families or anyone looking for modern, comfortable living. Upon entering, you're welcomed by a large foyer with two closets, access to the attached garage, a utility room, and stairs leading to the main living areas. The second floor features a bright, open-concept kitchen, dining, and living area filled with natural light, and it extends to a private terrace—ideal for morning coffee or evening relaxation. A convenient 2-piece powder room is also on this level. Upstairs, the third floor is designed for relaxation. The primary bedroom boasts a walk-in closet and a private 3-piece ensuite. You’ll also find a second bedroom, a flexible den perfect for a home office or playroom, a 4-piece bathroom, and a dedicated laundry room. The home includes an attached one-car garage for added convenience and storage. Located close to Highway 403, shopping, schools, parks, and trails, this townhouse offers the best of Brantford living. Don't miss the opportunity—schedule your private showing today! (id:59646)
318 Highway 11
Val Rita-Harty, Ontario
This large residential lot, approximately half an acre in size, offers a fantastic opportunity for those looking to build in Harty, Ontario, just 10 km west of Val Rita. The property includes a spacious 26' x 26' two-car garage and workshop, perfect for storage or projects. With hydro already on-site and a gas line available at the lot line, essential services are within easy reach. Municipal sewer connections add further convenience. If you're planning to install a well, the estimated cost is around $30,000. This lot offers ample space and versatility for creating your ideal home in a peaceful, rural setting. (id:59646)













