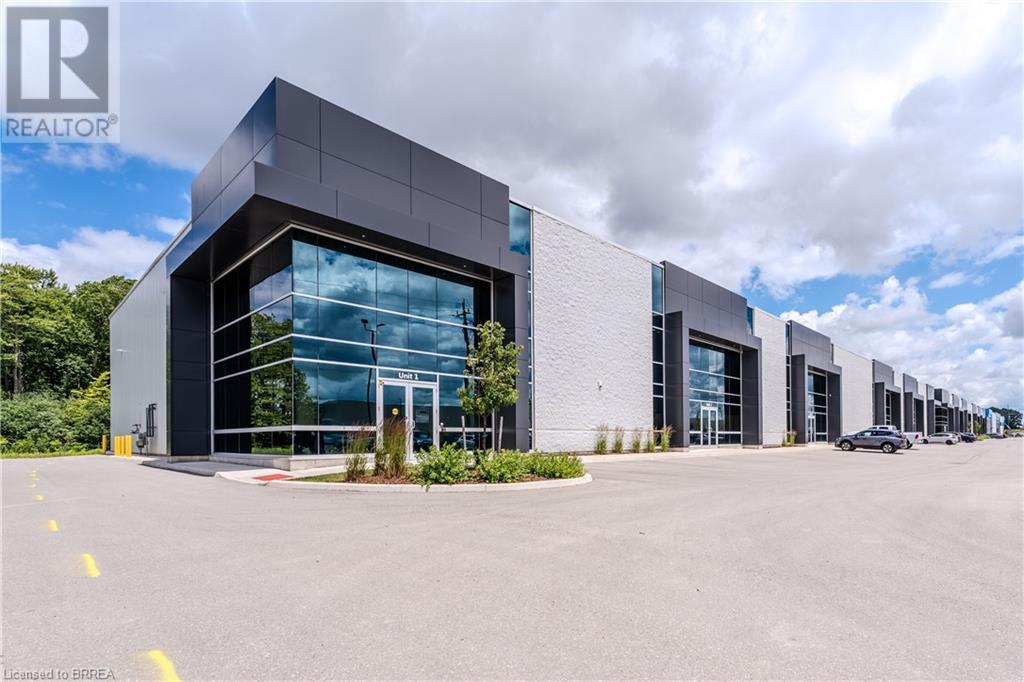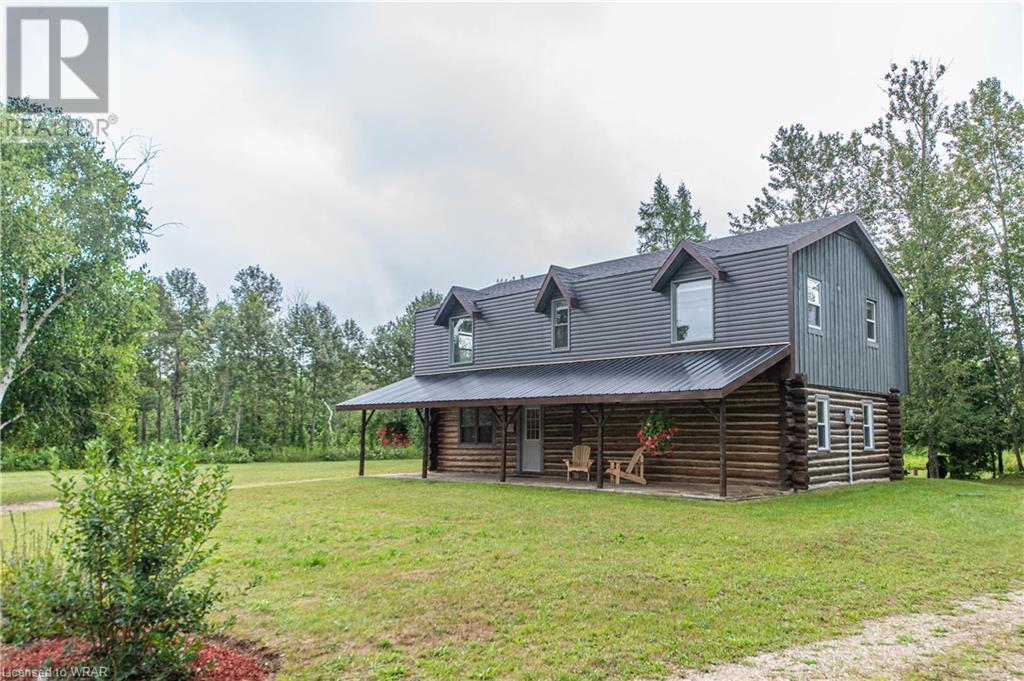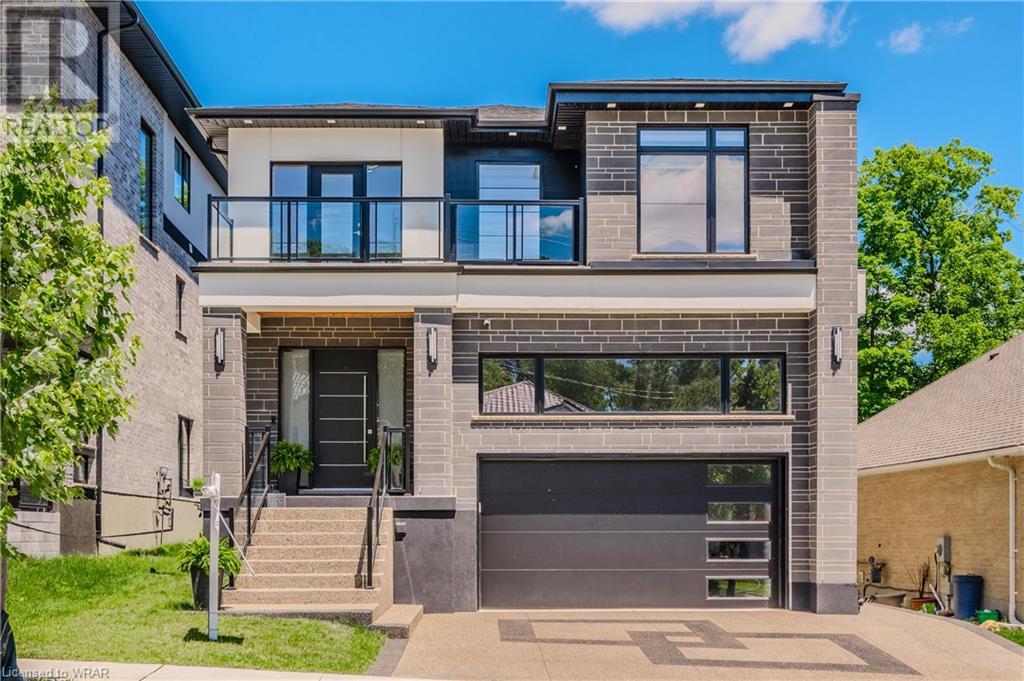55 Dennis Road Unit# 1
St. Thomas, Ontario
Rare 9,067 sf End cap Industrial unit in beautiful multi Tenant building. Beautifully finished bright open & adaptable offices with wrap around full height glass windows. Kitchenette, both office & Shop washrooms. Bright high warehouse with two large 14x 14 drive In doors. (id:59646)
275 Larch Street Unit# B02 In Building G
Waterloo, Ontario
Welcome to 275 Larch St, Unit B02, in building G. This beautiful unit comes FULLY FURNISHED and provides easy access with it being located on the main floor of the building. Upon entering this cozy unit, you are greeted by the modern kitchen, which features stainless steel appliances and quartz countertops. Walk in a little further, and to the left you'll find IN-SUITE LAUNDRY and the living room with large windows; allowing for lots of natural light to enter the unit, giving it a bright and airy feel. This unit features one bedroom with a 4pc ensuite, also with modern finishes and quartz countertops. This condo community offers all the amenities you've been looking for, including a games room, theater room, business center, yoga room, fitness room, and a terrace BBQ area. Located within walking distance to both universities in the city, plenty of restaurants and eateries, Uptown Waterloo, public transit, and so much more! Whether you're a student or professional this is the perfect space to call home!! (id:59646)
808 Main Street
Sauble Beach, Ontario
2.22 acres paradies with 2 completed top to bottom renovated apartments in one cottage located minutes walk to Sauble Beach. You can live in one unit and rent out another unit or all for your extended family the possibility is endless. This cottage is surrounded by trees, stream and conservation land at the back side and left and right size is empty lot that provided the best privacy yet near all amenities. Both the ground floor and 2nd floor are 1100 sq ft each with separate entrances and both have their own kitchen and washrooms. This beautiful home is renovated from inside and out. The ground floor unit is a log home. It can be your all year round home or cottage or Airbnb rental. Too many upgrade to list. Also New Septic system installed on 2019. New Shingles 2020. Don't miss this great opportunity to live near Sauble Beach. (id:59646)
4 Mallard Crescent
Brampton, Ontario
Welcome to 4 Mallard Crescent. This beautiful 3 plus 1 bedroom, 2 (renovated) kitchens and 3 full bath Home Is Located In The highly sought after Neighbourhood Of Central Park. Top to bottom this home has Been Renovated Throughout. The Custom Kitchens Have Quartz Countertops, Soft Close Drawers, new cabinets and stone backsplash. High Efficiency Furnace/Ac 2019, Most Windows Replaced In 2016, New Front Deck/Fence 2020, Crown Moulding, 6 Inch Baseboards and Hardwood flooringThroughout. Bathrooms Have Quartz Countertops And Upgraded Tile. Close To Schools, Shopping In Desirable M Section! Pool Sized Lot. This One Is A True Beauty! (id:59646)
27 Stonebridge Place
Simcoe, Ontario
Welcome home to this stunning 5 bdrm/3 bath executive bungalow with high-end finishes that are sure to please. Better than new, this less than 5-year-old house has all the extras done for you. Upon arrival, you'll be impressed with the professional landscaping, including gardens and interlocking stone entrance stairs and walkway to the fully fenced backyard. Enter this inviting home to find over 2700 square feet of professionally finished space. Featuring impressive 10' ceilings in the foyer and living room, the open concept living space is perfect for entertaining family and friends. High-end finishes include solid maple hardwood floors on the main level, white kitchen with soft-close doors, quartz countertops and under-counter lighting, gas fireplace with stone surround, and main floor laundry with built-in cabinetry. The spacious master bedroom features a walk-in closet and ensuite with a glass shower. The professionally finished basement has large windows with an abundance of natural light. The basement space is incredible and features a family room with pot lights, three bedrooms, a play space (or computer nook) and a full bathroom. Decorated in popular neutral colors, this home is move-in ready. The 2-car garage is insulated and the electrical panel includes a rough-in for your electric vehicle. Venture into the backyard to find an oasis of peace and tranquillity with fruit trees, a raised garden bed and strawberry/rhubarb patch. Enjoy your morning coffee on the covered patio surrounded by lush lawns and gardens. This peaceful neighbourhood is located near all the amenities in the Town of Simcoe. To top it off, you're just a 15-minute drive to the beach and waterfront restaurants in Port Dover. You're warmly invited to book your personal viewing today. (id:59646)
6920 Second Line W
Mississauga, Ontario
Award-Winning Home in Mississauga! This custom-built masterpiece is located in prestigious Meadowvale Village. The 4-bedroom home features 3 ensuites and a luxurious five-piece master bathroom, along with an immense walk-in closet. Inside, you'll find soaring ceilings and custom millwork. The chef's kitchen boasts a quartz island, wolf appliances and a mudroom, with hardwood flooring extending throughout the home. The main level includes formal dining, living rooms and an office, while the lower level features a movie theater, wine cellar, gym, steam room, recreation room, and ample storage space. The oasis-like lush backyard includes a swimming pool with a waterfall, a home spa, and an outdoor kitchen. Conveniently located near prestigious schools, conservation area, major highways and a recreation centre, showcasing the impeccable taste of the current owners. The attention to detail is impressive, this home truly warrants a visit! (id:59646)
18 Peachleaf Lane
Waterford, Ontario
This semi-detached full brick home built by Dixon Homes Inc offers a spacious modern plan for the living area on the main floor which features 9-foot ceilings. The kitchen dining area is bright and perfect for entertaining and family living. Enjoy the comfort and ease of luxury vinyl flooring throughout the home. Bathrooms and kitchen quartz counter tops give the space a sleek and polished look. The spacious primary bedroom has a walk-in closet and a three-piece en-suite. The second bedroom also enjoys the benefits of a private bath and walk in closet. You will not have to share your bathroom with guests as a powder room is tucked away on the first floor. The garage is oversized and the door is 10 feet wide making it suitable for parking a truck or extra storage space. The driveway provides ample space for two more cars. The basement is a clean canvas for your future needs. Bonus feature, the driveway will be paved. This home has it all! Do not miss out on the many features this property offers at this fantastic price. (id:59646)
125 Janefield Avenue Unit# 7
Guelph, Ontario
Struggling to find student housing? Secure your future now for a May 1, 2025 occupancy, and enjoy the peace of mind that comes with owning a property. You will benefit from reduced maintenance responsibilities, providing a reliable and comfortable home for your student while ensuring a sound investment - get in touch for our University of Guelph Student Housing Kit. Boasting an expansive 2,650 square feet of living space, this home provides ample room for everyone. Entertainment is at the forefront with two recreation rooms on both the main and basement level, creating an inviting space for family gatherings and socializing with friends. The heart of the home shines with a professionally designed brand new kitchen, featuring stainless steel appliances and contemporary finishes, destined to be a focal point for both aspiring chefs and hosts who love to entertain. In the basement, you'll discover a newly installed 3-piece Bath Fitter directly off of the basement recreation room. The attention to detail in this renovation ensures a sleek and modern aesthetic, providing a functional, and versatile space for residents or tenants. Whether you're looking to invest in a lucrative student rental or create lasting family memories, this townhome provides the perfect canvas for both. (id:59646)
320 Otterbein Road
Kitchener, Ontario
Welcome to your dream CUSTOM HOME! This beautiful modern 2-storey residence boasts over 4000 square feet of luxurious living space and is filled with impeccable upgrades throughout. With 5 bedrooms and 5 bathrooms, this elegant home offers plenty of room for creating lasting memories with your loved ones. As you step inside, you are greeted by the grandeur of 10-foot ceilings on the main floor, creating a sense of openness and sophistication. The custom white kitchen is a chef's delight, featuring cabinets that reach up to the ceiling, stainless steel appliances including a built-in double fridge and a top-notch built-in coffee machine. Two tasteful fireplaces provide cozy spots to unwind, while the absence of carpet throughout the home showcases the beautiful hardwood floors that flow seamlessly from the main level to the second floor. The stylish glass railing and wood stairs add a contemporary touch to the home's design. Upstairs, 9-foot ceilings grace the second floor, where you'll find 2 balconies offering tranquil spaces to relax and enjoy the surrounding forest views. The large covered porch provides a perfect setting for outdoor entertaining or quiet moments of reflection. The fully finished basement with 9-foot ceilings offers even more living space, complete with an additional bedroom, full bathroom, and 2 spacious cold rooms for storage or customization to suit your needs. The exposed concrete driveway leads to the expansive garage with high ceilings, ideal for car enthusiasts looking to install a hoist system for working on or storing high-end vehicles. With upgraded trim work and doors throughout, this home exudes quality and attention to detail at every turn. Don't miss out on this unique opportunity to make this exceptional property your own and live in the lap of luxury! (id:59646)
218 Edinburgh Road N
Guelph, Ontario
Welcome to a prime investment opportunity. This legal duplex in Guelph is strategically positioned with convenient access to a bus route and close proximity to a peaceful park. But that's not all – envision the potential to expand to four units, providing ample parking and the chance to increase density for greater profits. Both units in the existing duplex are above-grade and recently updated, featuring a new three-piece bathroom on the second floor and laundry units installed in 2022. The interior of the property was completely painted in 2022, with pot lights throughout, and boasts tile and hardwood floors, setting this property up for durability and success. The recent influx of students to the City of Guelph has created additional demand for multifamily and traditional student rentals. This surge has led to heightened competition for available rental units, making this duplex an even more attractive investment. Whether for owner occupancy or investment purposes, this opportunity shouldn't be missed. Secure your foothold in Guelph's thriving real estate market today. (id:59646)
26 Kozy Kove Rd
Burnt River, Ontario
Looking for the ultimate getaway? Welcome to 26 Kozy Kove Rd! Exterior square footage of 1232 includes cottage and second floor of shop. This Burnt River waterfront cottage offers an idyllic setting, perched high and dry on a bend with stunning views in two directions. Enjoy deep, clean water and a 4-year-old custom jet float dock system, perfect for a 23' boat and featuring a spacious 13'x13' area with swim ladder, as well as space for kayaks or canoes. Relax floating in the tube or take a leisurely boat ride up the river to Cameron Lake and the Trent Water System. The property features a unique 24'x36' shop, insulated and heated, ideal for storing toys, with a large finished overflow room above including a 2pc bath and sunroom. The original cottage has been extensively updated with features like foam-insulated floors, a propane fireplace, vinyl flooring, quartz countertops, new plumbing, stackable laundry, and an on-demand water heater connected to the outdoor shower. Additional upgrades in 2020 include a stunning 9' high armor stone wall with a gazebo perched a top of it and glass railings to take in the views of the sunset along with stairs down to the expansive dock attached to it and a brand-new raised bed septic system. The 3 season sunroom attached to the cottage is a perfect place for family board games in the evening Explore nearby attractions like the Victoria Rail Trail for hiking and biking or venture into Fenelon Falls for shopping, just a short 10-minute drive away. With access to endless ATV and snowmobile trails, plus the allure of Kawartha Dairy ice cream in Bobcageon only 20 minutes away, families will create lasting memories in this incredible retreat! (id:59646)
96 Huron Street Unit# 3
New Hamburg, Ontario
** Landlord is offering Four (4) months rent free, Two (2) months at beginning of lease and Two (2) months at end of lease, CAM fee still applies during that period ** This is a great opportunity to add your retail, restaurant or office space to a vibrant and busy Downtown New Hamburg core. The unit is located on the lower left hand side of the building current tenant is Nithy's Emporium. This bright space with a front wall full of windows facing Huron Street offers an excellent location in the core of New Hamburg surrounded by many AAA Tenants including TD Bank, RBC, CIBC, The Beer Store, Sobeys and Subway among others. The property offers on site parking behind the building that goes along with street parking on Huron Street and a large public parking lot across the street. Call now to explore the possibilities ! (id:59646)













