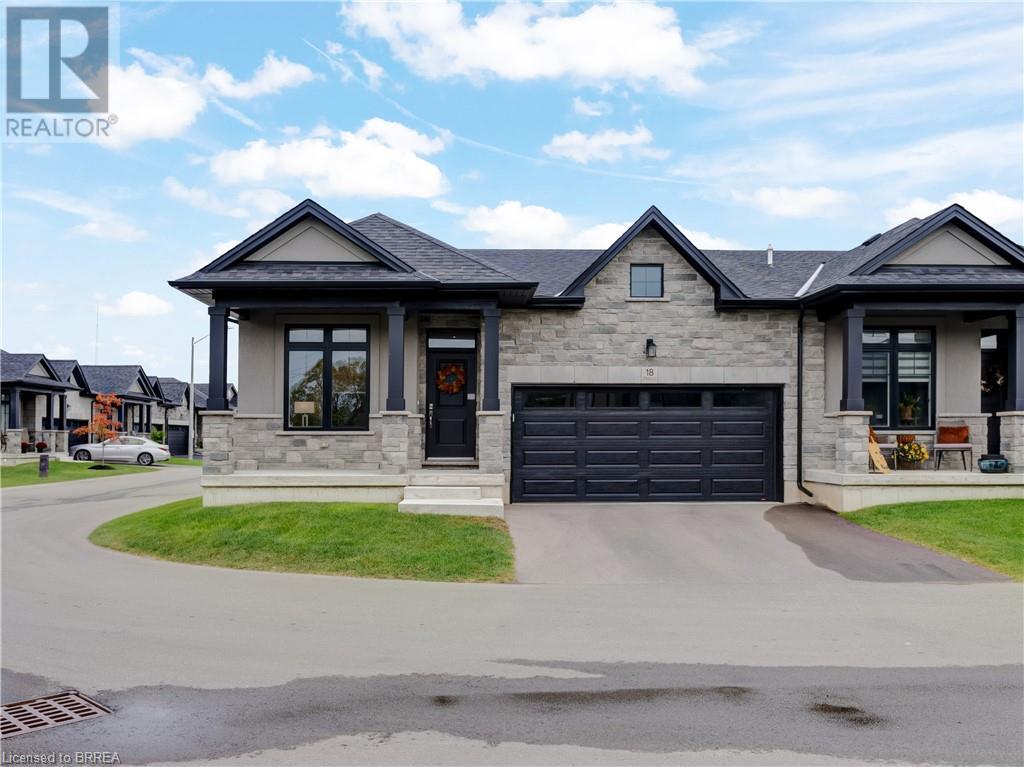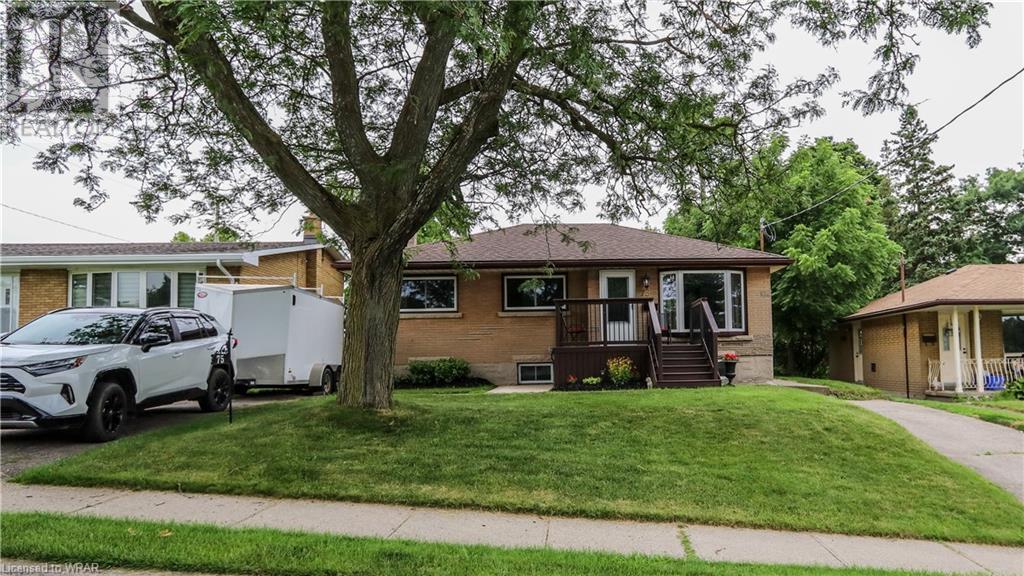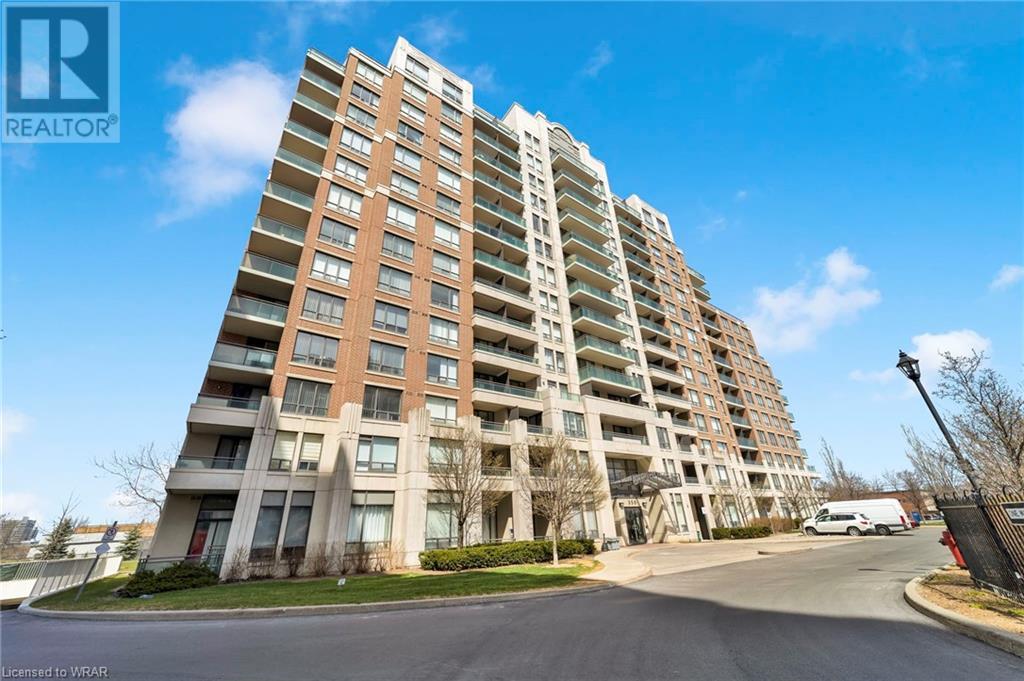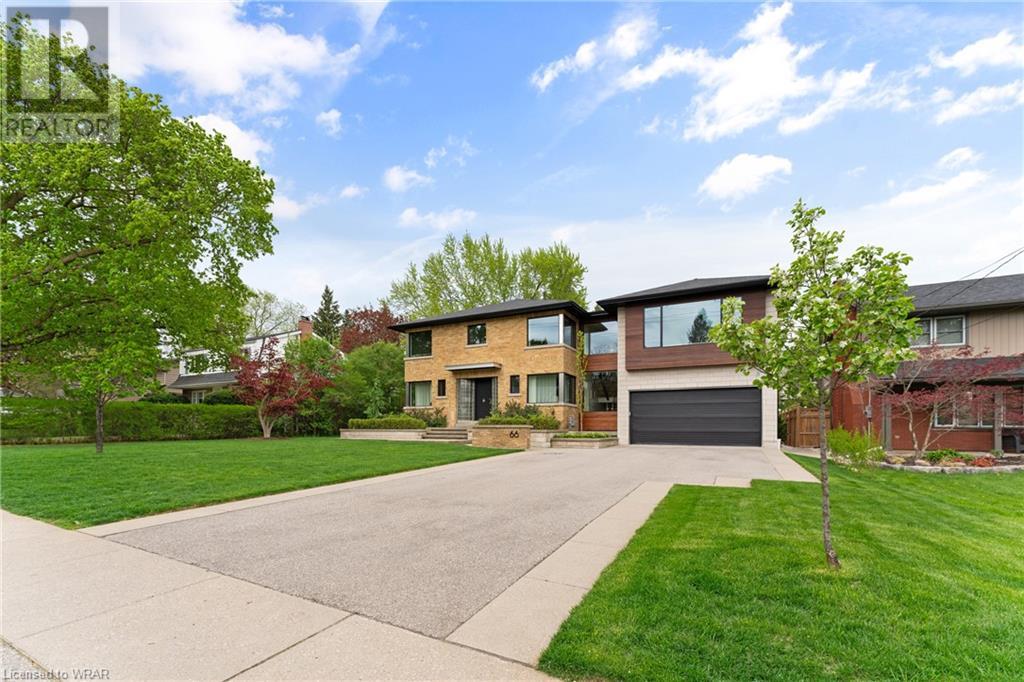701 Eramosa Road
Guelph, Ontario
ATTENTION DEVELOPERS!! Rare, amazing opportunity to purchase a 1.88 Acre property with incredible development potential in the City of Guelph! 701 Eramosa includes a solid 3 bedroom brick bungalow with attached and detached garage and a 2500 Sq Ft shop with a ground level bay door, office and washroom. Explore the possibilities of this unique property that is conveniently located too many amenities including Downtown Guelph, grocery, schools and Guelph Lake! Phase II environmental report completed May 2022. (id:59646)
18 Cranberry Crescent
Simcoe, Ontario
Welcome to this beautiful fully upgraded end-unit bungalow townhome located in a quite neighborhood in the beautiful town of Simcoe. This home offers 2 bedrooms, 2 bathrooms, en-suite bath with glass shower, double car garage with high quality kitchen cabinets. The spacious living room has cathedral ceiling and hardwood and tiles throughout the main level. The kitchen opens to the well sized family room that boasts the sliding doors to the wooden deck. This home is approximately 3 years old and includes quality appliances. ** (Watering with Sprinkler System and grass cutting is included in Condo fee. (id:59646)
5327 Upper Middle Road Unit# 218
Burlington, Ontario
Newly renovated!!!! Spacious, Bright and Luxurious, 1 Bedroom 1 bath. Located in the in the Orchard/Bronte Woods area in north east Burlington... The Main Floor Features An Open Concept Layout With Tons of Natural Light, Laminate Floors, throughout Condominium . The Kitchen Island/Breakfast Bar brings a warm feeling of togetherness and still have the open concept. Spacious foyer with ceramic tiles, where you will find a large In suite Laundry room with brand new washer and dryer, followed by an open high ceiling Family Room, open to breakfast area. Awesome Roof Top patio for BBQ, relaxing catching sunshine and great views, there is also a Party Room , One underground Parking Space, One Locker. Furnace, A/C and Water heater all reliance Rentals Approx. $127.00 per month . (id:59646)
51 Magnolia Drive
Tillsonburg, Ontario
Welcome to 51 Magnolia Drive, nestled in the picturesque city of Tillsonburg. This turn-key 4-bedroom, 2-bathroom home is meticulously finished, offering ample space for a beautiful blend of both luxurious and comfortable living. Luxury vinyl plank flooring flows seamlessly throughout, creating an elegant ambiance. The open concept main level features a chic kitchen boasting quartz countertops, stainless steel appliances, and a subway tile backsplash. The kitchen effortlessly transitions into both the dining and main living areas. This layout creates a seamless blend of spaces, perfect for hosting guests and enjoying everyday living. The bright main level primary bedroom features a large closet and direct backyard access through a sliding door. Outside, the fully fenced backyard boasts a lovely deck and above-ground pool—a private oasis for gatherings and outdoor enjoyment. Two additional generously-sized bedrooms and a convenient 4-piece bathroom complete the main level. Descend to the lower level to find a spacious family room, perfect for gatherings, along with an additional bedroom and a beautiful 4-piece bathroom. Conveniently located within walking distance of exceptional schools and amenities, this residence offers both comfort and luxury with upgraded finishes throughout. Don't miss the chance to make this your dream home—schedule your viewing today! (id:59646)
75 Stewart Avenue
Cambridge, Ontario
This well maintained 3 bedroom bungalow sits on a 50 x 130 foot lot featuring 2 driveways! Lots of updates in this house from the front door, to the flooring, 2 updated kitchens, one renovated 4 piece bathroom. The finished basement has a living area, kitchen and a bedroom, 4 piece bathroom and also a roughed in laundry area and a separate walk up entrance. Great in law potential! The main floor has a renovated kitchen with a great window looking into the back yard. The living room is brightened by the large window and the newer front door with a glass insert. New flooring on the main level enhances the modern appearance. The main appliances on both levels are included ( 2 stoves, 2 fridges, 2 dishwashers, 2 built-in microwaves). The washer and dryer on the lower level are included as well. The backyard is large enough for entertaining and there is a covered deck for outdoor gatherings or for just relaxing. This house is move in ready...just enjoy! (id:59646)
350 Red Maple Road Unit# 714
Richmond Hill, Ontario
Fantastic opportunity to own a beautifully updated condo in a prime location! Corner unit comes with 2 bedrooms, 2 bathrooms with 951sqft of living space + 50 sqft balcony. With in-suite laundry, 1 locker, and 2 parking spots, this unit has everything you need. The condo offers one of the best layouts in the building, and recent 2020 updates include vinyl flooring, fresh paint, new bath exhaust fans, updated lighting, and all new plumbing Dec 2022. This building also has amazing recreational facilities including a pool, hot tub, sauna, exercise rooms, party room, BBQ area, tennis court, putting green, and more. Located just minutes from the Go station, schools, transit, shopping, and the 407, this condo is in move-in condition and ready for its new owner. Don't wait, schedule a showing today before it's too late! Any furniture in photos has been virtually staged and is not included with the property. (id:59646)
66 Metcalfe Street
Guelph, Ontario
Nestled in a well-established neighbourhood, this stunning mid-century modern home seamlessly blends timeless design with contemporary updates. Boasting an open-concept layout, the residence features clean lines, and floor-to-ceiling windows that flood the interior with natural light. Meticulously renovated with high-end finishes, the property offers a gourmet chef's kitchen equipped with state-of-the-art appliances, luxurious spa-like bathrooms, and spacious living areas ideal for both relaxation and entertaining. The outdoor space is an extension of the home's modern aesthetic, with a meticulously landscaped yard, expansive patio, perfect for relaxing and entertaining outdoors. With its combination of iconic mid-century aesthetic and modern amenities, this home offers the epitome of sophisticated living. (id:59646)
5192 Third Line
Erin, Ontario
Incredible location adjacent to Meadowlarke show grounds and just 5 minutes to Angelstone and nestled in the historic community of Rural Erin, 5192 Third Line offers an 87.6-acre equestrian property featuring 31 box stalls, ensuring that your horses will be comfortable and well-cared for. An impressive indoor arena with a heated viewing lounge and updated LED lighting guarantees a year-round training space, no matter the weather. While a 100+ year old stone farmhouse graces the land, the true gems of this property are the timeless beauty of the exterior grounds and well-maintained equestrian outbuildings. Horse enthusiasts will find their dreams come to life on this property with substantial income potential via various equine related businesses. Six well-appointed tack rooms, along with indoor shavings storage and a feed room, provide all the amenities needed for top-notch horse care. The bank barn with a hay loft storage area adds to the traditional charm of the property. For those who prefer the great outdoors, a 100 ft x 200 ft outdoor sand ring and an outdoor grass riding area await. Eleven turnout paddocks, eight of which have newer flex rail fencing, provide ample space for your horses to graze and roam. With water lines to all paddocks and Ritchie heated automatic waterers in all group paddocks, the comfort and health of your horses are always a priority, with 40 acres dedicated to productive farmland providing a reliable annual hay income. As for the farmhouse, it offers just under 3000 sqft and 3 stories of finished living space with 4 bedrooms and 1.5 baths. The finished attic adds flexibility to the property, making it suitable for a 5th bedroom, office space, or artist's studio. Opportunity awaits, don't miss your chance to turn this property into your dream equestrian paradise! (id:59646)
126 Main Street S
Rockwood, Ontario
Amazing opportunity for investors and entrepreneurs! This recently renovated and meticulously maintained commercial property is a perfect fit for a variety of businesses with its C1 Commercial zoning. The main floor unit features two convenient bathrooms, while the second floor boasts a spacious three-bedroom apartment with in-suite laundry. Additionally, the basement provides an extra two-bedroom unit for rental income. Parking is available for four vehicles, complemented by ample street parking, seamlessly blending business and living. Its strategic location—2-MINUTE DRIVE TO A 50-UNIT TOWNHOUSE DEVELOPMENT IN NORTH ROCKWOOD, 15-minute drive to Guelph, and 25 minutes to Milton—positions it as an optimal location. (id:59646)
1532 Concession Rd 6 W
Flamborough, Ontario
Scenic Flamborough is a part of southwestern Ontario known for farms and horse ranches. Located between Cambridge and Hamilton is this completely private, calendar book property on 90 acres. The home is set back from the main road with mature natural beauty as a buffer. A manicured tree line separates the driveway from the paddocks leading up to the home with approximately 15 acres of cultivable land, pastures, and gardens. The barn is suited for horses, complete with hydro, running water, four stalls, tack room, and massive hay loft. Attached to it is an oversized 3 bay garage providing space for utility vehicle storage and a workshop. In the centre of the property is a beautiful two story home at over 6800 square feet of finished space including the basement, with in-floor heating throughout the entire home and subdivided triple car garage. The board and batten/stone skirt exterior, wrap around porch, large windows, and soaring ceilings give the home its luxury farmhouse feel. It offers capacity for living and entertaining with 3 bedrooms plus a spa like primary suite, 6 bathrooms, beautiful living room with stunning fireplace, gourmet kitchen with butler pantry, and oversized dining room open to the nook and family room also featuring an elegant stone fireplace with timber mantel. The main floor office and laundry offer convenience. The basement was designed with recreation in mind offering a games room, wet bar and home theatre with surround sound and projection system. The basement level is also directly accessible from the garage via the second staircase. Relaxation extends to the outdoors with a backyard heated saltwater pool, 20' x 30' Muskoka room and wood burning stone fireplace and chimney. The views are gorgeous in every direction; to the south it overlooks a private ½ acre pond complete with beach and aerating fountain, and behind it over 74 acres of forest with a 4 km network of trails for walking and riding. A truly stunning property! (id:59646)
1532 Concession Rd 6 W
Flamborough, Ontario
Scenic Flamborough is a part of southwestern Ontario known for farms and horse ranches. Located between Cambridge and Hamilton is this completely private, calendar book property on 90 acres. The home is set back from the main road with mature natural beauty as a buffer. A manicured tree line separates the driveway from the paddocks leading up to the home with approximately 15 acres of cultivable land, pastures, & gardens. The barn is suited for horses, complete with hydro, running water, four stalls, tack room, & massive hay loft. Attached to it is an oversized 3 bay garage providing space for utility vehicle storage and a workshop. In the centre of the property is a beautiful two story home at over 6800 square feet of finished space including the basement, with in-floor heating throughout the entire home and subdivided triple car garage. The board and batten/stone skirt exterior, wrap around porch, large windows, and soaring ceilings give the home its luxury farmhouse feel. It offers capacity for living and entertaining with 3 bedrooms plus a spa like primary suite, 6 bathrooms, beautiful living room with stunning fireplace, gourmet kitchen with butler pantry, and oversized dining room open to the nook and family room also featuring an elegant stone fireplace with timber mantel. The main floor office and laundry offer convenience. The basement was designed with recreation in mind offering a games room, wet bar and home theatre with surround sound and projection system. The basement level is also directly accessible from the garage via the second staircase. Relaxation extends to the outdoors with a backyard heated saltwater pool, 20' x 30' Muskoka room and wood burning stone fireplace and chimney. The views are gorgeous in every direction; to the south it overlooks a private ½ acre pond complete with beach and aerating fountain, and behind it over 74 acres of forest with a 4 km network of trails for walking and riding. A truly stunning property! (id:59646)
166 Brock Street
Brantford, Ontario
Welcome to 166 Brock Street, a stunning century home that has been completely restored with high end finishes and attention to detail throughout. This gorgeous home will not disappoint and offers 3 beds, 2 baths with high ceilings and loads of charm. The home has been recently painted (2021) and has kept its character with refinished original hardwood floors, and original hardwood trim and door casings (2021). Enter the grand foyer with refinished real oak wainscotting/ railing and staircase. Both the living room and dining room are open and bright with crown moulding and pocket doors between the rooms. The den is just off the dining room which could also be used as a main floor bedroom. The kitchen has been completed renovated (2021) and offers new kitchen cabinets with custom hardware, a farm sink, new stainless-steel appliances and quartz countertops. The main floor is complete with a 2-piece bathroom and powder room. Upstairs you will find a spacious primary bedroom, a second bedroom, an office space that would also be a great nursery and a 4- piece bathroom with laundry. Noteworthy updates include the electrical (2021), furnace (2021), A/C (approx. 2017), Water heater & softener (2021), windows (approx. 2019), roof (approx. 2015), driveway (2021). This home has charm throughout you will not want to miss! Check the feature sheet for more information. (id:59646)













