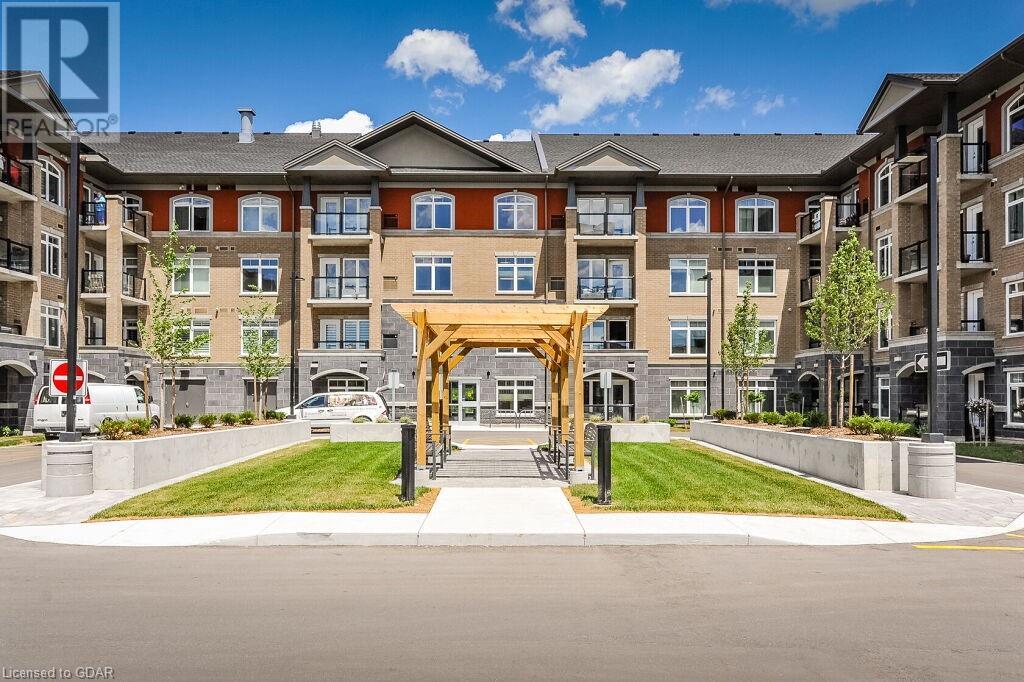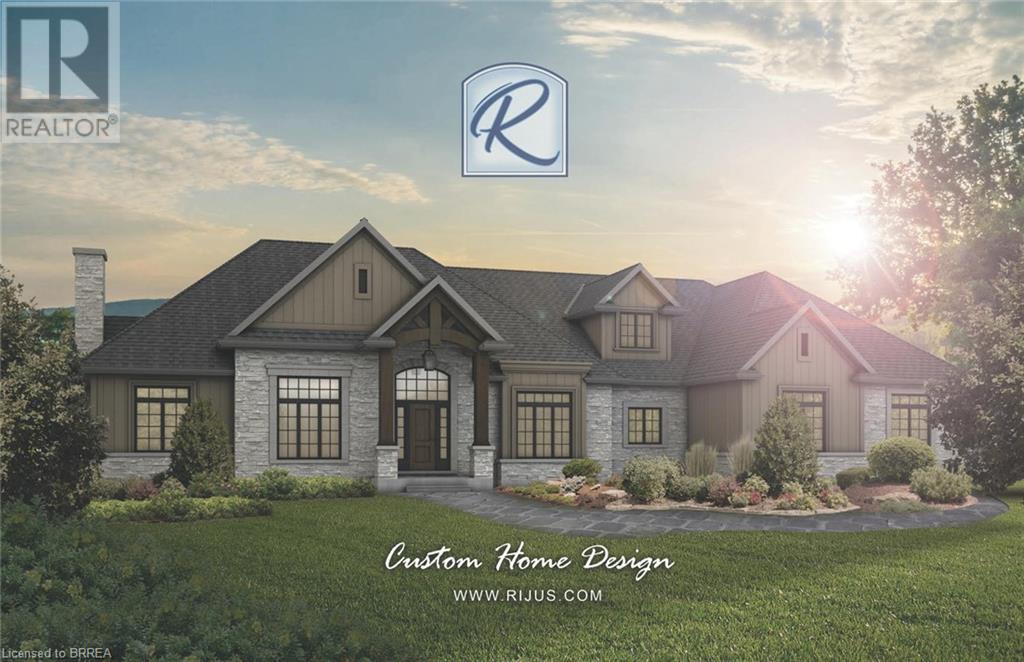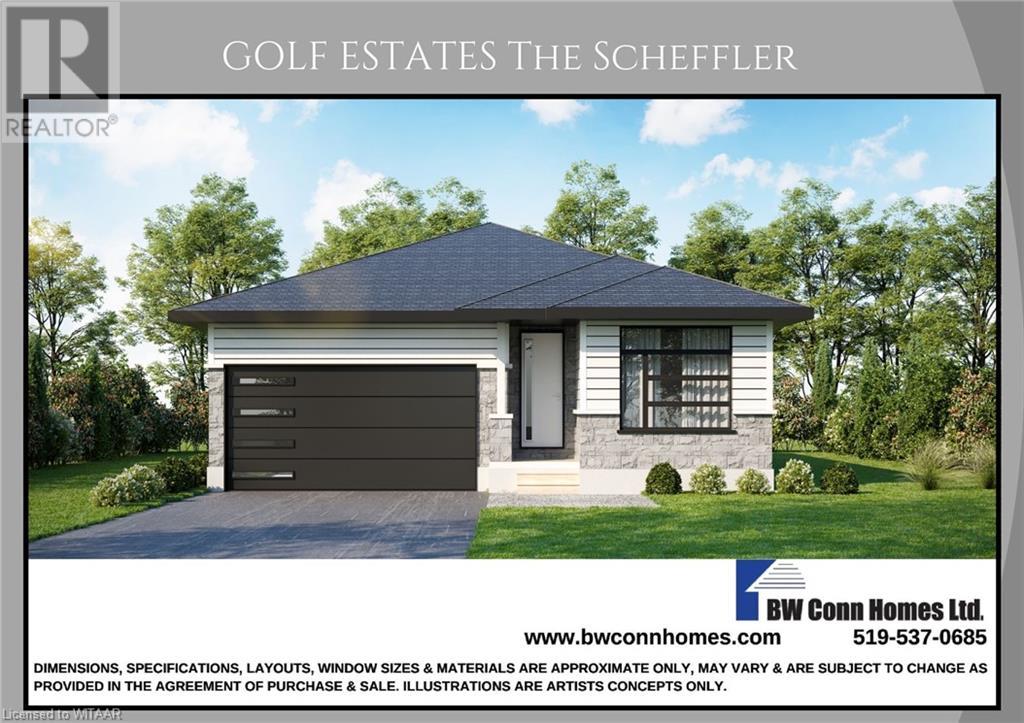106 Bard Boulevard Unit# 319
Guelph, Ontario
Are you first time buyers or thinking of downsizing or buying a place for your kids attending at the University of Guelph? This well kept two bedrooms with two bathrooms unit is perfect for you! It is on the 3 level with 1064 sq.ft, the master bedroom is bright and spacious and has an ensuite. Another bedroom is next to the main bathroom. All stainless steel appliances and granite counter top with breakfast bar in Kitchener. Spacious living room accesses to balcony. Recent updates all hardwood floors throughout the unit, all beautiful lights and paintings. Owned underground parking spot (#88) and a locker (U108). The condo itself has amenities including rooftop terrace, large party room, gym room, courtyard and more....Great location where it is closed to all amenities and University of Guelph, easy access to HWY 401. Show with absolute confidence! (id:59646)
286 Macalister Boulevard
Guelph, Ontario
286 MacAlister Blvd is a stunning Fusion built, 4 bedroom home situated in a highly sought after neighbourhood surrounded by amenities! Upon entering you’ll notice the spacious living/dining room featuring hardwood floors, ample pot lighting & multiple windows allowing plenty of natural light to shine into the room. Beautifully eat-in kitchen featuring white cabinetry & high-end stainless steel appliances. There is a large breakfast bar with seating for casual dining or entertaining. Spacious dinette offers a beautiful light fixture & sliding doors leading to the spacious backyard. There is a main floor laundry room with plenty of storage space & access to the attached 1.5 car garage. A powder room completes this level. Follow the modern staircase up to the impressive primary suite with multiple windows & large walk-in closet. Luxurious 5pc ensuite featuring an oversized vanity with double sinks, deep soaker tub & separate tiled shower. There are 3 other spacious bedrooms with large windows & ample closet space. 4pc main bath offers an enormous vanity & tiled shower/tub. The partially finished basement with separate entrance awaits your design ideas & finishing touches! It currently offers multiple large windows allowing the space to be bright & inviting and the framing has be done. Situated in a safe, family-friendly neighbourhood within walking distance to Jubilee Park & Ecole Arbour Vista PS. Short drive to shopping centres offering restaurants, grocery stores, banks & fitness centres. Close by to Stone Rd Mall & University of Guelph. The close proximity to the 401 makes this an excellent location for commuters! Love to golf? You are only 2-min away from Victoria Park East Golf Club. (id:59646)
Pt Lot 2 Peavinery Road
Oakland, Ontario
To Be Built- Custom Build your own sprawling 2,732 sq ft bungalow on is it 9 or 10 acres with room to build your own detached shop and choose your own colours & finishes! Featuring 3 bedrooms 2.5 baths, open concept great room to eat-in kitchen, master bedroom with ensuite bath & walk-in closet, formal dining room, main floor laundry & access to 2 car garage, covered patio overlooking yard. Call for more details! (id:59646)
33 Cash Crescent
Ingersoll, Ontario
Introducing for the first time, The Scheffler Model! Discover the epitome of modern living with this brand new, TO BE BUILT 2 bedroom, 2 bath bungalow by BW Conn Homes Ltd. Known for their commitment to quality and excellence, this reputable builder brings you a home designed to impress. Nestled in a prime location on a premium pie shaped lot, with easy highway access and proximity to the Ingersoll Golf Course, this property offers convenience and leisure at your doorstep. From the moment you arrive, the curb appeal of this home is undeniable with its modern style, stone exterior, paved driveway and fully sodded lot. Step inside to discover a thoughtfully designed layout featuring spacious room sizes and excellent finishes. The great room boasts laminate floors and stunning coffered ceilings, creating a warm and inviting atmosphere for family gatherings and entertaining. The kitchen is a chef's dream, featuring upgraded amenities such as under-cabinet lighting, a tiled backsplash, Quartz countertops, cabinets reaching to the ceiling, and a sleek black ceramic sink with a pullout sprayer tap. The main bathroom boasts a one-piece acrylic tub, tiled floor, and Quartz counters, while the ensuite bath offers a luxurious retreat with double sinks, quartz counters, a tiled shower with marble base, tiled floors, and trendy black fixtures. Enjoy the comfort of central air and the energy efficiency of an ERV system, ensuring a healthy and comfortable living environment year-round. With its superb construction and attention to detail, this bungalow by BW Conn Homes Ltd is not just a house, but a place to call home. Don't miss the opportunity to own this beautifully crafted property, perfectly situated for both relaxation and convenience. All measurements are approximate, all selections made from Builder's samples. A further $25K deposit on removal of any conditions. Listing agent is spouse of Seller. (id:59646)
240 Union Street W
Fergus, Ontario
Open House: Saturday, June 29 (11:00am to 1:00pm) Welcome to a remarkable heritage home nestled in the heart of Downtown Fergus. This distinguished residence stands as a testament to Georgian architectural elegance, boasting timeless charm and historical significance. Built in 1868, this two-storey, single detached house showcases impeccable craftsmanship with its cut limestone broken course walls, medium gable roof adorned with a double chimney of stone at each side, and meticulously preserved original features. So, lets step inside and be greeted by the allure of a bygone era with the main entrance, centered at the front facade. The interior exudes warmth and character, with a total floor area above grade spanning 2,523 square feet, distributed across the first and second levels. This heritage home boasts two primary formal rooms on the main level set for formal dining and entertaining with the charm of a real wood burning fireplace and built-in cabinetry. From the original walls of the home, the extension offers the large kitchen with breakfast bar, separate dining, and a bonus entertainment room with natural gas fireplace. And from the kitchen, you have walkout access the backyard and the enclosed 3-season porch. As we take the original staircase to the second level, we have three bedrooms, plus office, including a very large primary bedroom with sunroom, and one full bath, offering comfortable and functional living spaces. Situated in Downtown Fergus, residents enjoy unparalleled walkability to an array of amenities, including charming shops, dining options, and cultural attractions. Tennis enthusiasts will appreciate the convenience of having tennis courts directly across the street, while nature enthusiasts can explore the scenic beauty of the nearby river. For those looking to immerse themselves in a home with the ambiance of yesteryears while enjoying modern comforts seamlessly integrated throughout the home, this should be a consideration. (id:59646)
750 Lawrence Street Unit# U87
Cambridge, Ontario
Welcome to this very family-friendly Carriage Lanes Complex at 750 Lawrence St in popular Preston, Cambridge where every corner of this home offers comfort and convenience. This stunning 3-bedrm, 3-bath townhouse with very rare double car garage is largest model built and is so meticulously maintained. The kitchen is a culinary oasis, boasting stainless-steel appliances and granite counters that will bring your creations to life. With ample cabinets and counter space and storage and plenty of natural light, meal prep becomes a pleasure, while the adjoining dining area and family room provide the perfect setting for entertaining guests and family gatherings. But that's not all, this end unit boasts two walkouts—a bottom floor and upper deck. where you can sip your morning coffee or enjoy your BBQ or watch the birds at the park. On the 3rd floor there are 3 bedrooms, the primary suite features a 3-pce ensuite shower and a large walk-in closet. Also upstairs you can cozy up in the reading nook ,offering the perfect spot to escape into a good book or simply unwind. This home offers the perfect blend of space and comfort to suit your lifestyle. There is a Gym on the main floor which is a bonus room that can act as a bedroom or office as needed. 4 parking spaces in total including driveway and garage and visitor parking available on most corners in the complex. This townhouse is in a prime location, offering easy access to shopping, dining, and entertainment options. Riverside Park is only 10 min walk away with hiking trails, a splash park, baseball and soccer fields, volley ball court, BMX park, skateboard park, a fishing area and so much more... Commuters will appreciate the proximity to the 401 and hwy 8 and available public transportation, making travel a breeze. Some key features include: tile backsplash, granite counters, ceramic and laminate floors, glass ensuite shower, waterfall faucets in baths, California shutters, 2 car garage units, parkette play area. (id:59646)
6 Werret Avenue
Simcoe, Ontario
Welcome to 6 Werret Avenue where you will be blown away by this executive home and stunning backyard oasis. Situated on an oversized 81' x 156' lot you will fall in love with this exceptionally maintained brick bungalow. Upon walking through the front door you will feel the pride of ownership in the generous sized great room boasting 9 ft ceilings and cozy gas fireplace. High end finishes throughout include hardwood floors, solid oak cupboards, vanities, trim & doors. This 2 bed 3 bath bungalow with 3657sq ft total living space has it all! Open concept kitchen and dining room offers plenty of natural light with windows along the back of the home and is perfect for entertaining family and friends. Large patio doors and windows offer a picturesque view of the backyard. Enjoy the outdoors in your private fully fenced backyard with beautiful landscaping (see summer garden photos!). Off the kitchen you have main floor laundry for your convenience and an oversized (3ft) fully insulated double car garage. The large primary bedroom has ample storage space with double closets and a lovely ensuite bathroom. A second bedroom and 4pc bath complete the main level. Downstairs offers plenty of space in the finished basement with a large family room, rec room, office/bonus room with potential to be a 3rd bedroom with modifications (window) and 3 pc bath. You will not run out of storage space in this basement and plenty of room to put your finishing touches or enjoy your hobbies. Come see this one before it's gone! Centrally located in a great area close to golf course, shopping and schools this home is not one to be missed. Updates include: brand new Lennox Furnace was installed April 2024, Shingles 2013, AC 2014. New carpet in all bedrooms, TV room & stairs, and Luxury Vinyl Plank in Rec Room 2020. (id:59646)
15 Albright Road Unit# 17
Hamilton, Ontario
Welcome to Sir Wilfred Laurier Estates-15 Albright Road-in Hamilton's convenient East End. Feels like a townhouse as it is a 2 storey suite with 3 Bedrooms (one on ground Floor )and 1.1 Bathrooms. On the main level there is plenty of room for the whole family. The efficient galley style Kitchen is open with a pass through to the Living Area. The Living areas allows plenty of room for your Living Room and Dining Room. There is a walkout from the living area to a large private newly fenced garden and deck. On the second floor there are two good sized Bedrooms and a 4 piece Bathroom. the sweeping, newly renovated balcony with walkout from the second Bedroom is an added feature. A Great Location: Schools, Recreation Centre, Public transportation, Cafes, Major Malls and many interesting shops are nearby. Amenities include: outdoor Swimming Pool, Playground, Outdoor games area (Basketball, Hockey, Soccer) and Party Room. (id:59646)
35 Queen Street
Guelph, Ontario
35 Queen Street is located in one of Guelph’s most desired neighbourhoods, St. George’s Park. Perched on a hill, overlooking Downtown Guelph, this home is accessible through a charming back laneway. This stately three-storey red brick home offers seven bedrooms, four bathrooms, a fully finished basement, and a fabulous wrap around front porch along with a detached double car garage. The main floor offers elegant principal rooms. The entrance, with black marble flooring, is grand and offers access to the kitchen and the living room. The living room views are lush and overlook the meandering front yard. Double doors lead into the dining room and the dining room has access to both the covered front porch and the kitchen. The kitchen was tastefully renovated in 2015 and has been updated to be in keeping with the character and charm of the home; a fabulously designed range hood ties in beautifully with the cabinetry and the large kitchen island. At the back of the kitchen is a breakfast area with views to the backyard. This main floor is accompanied by a powder room. The second floor offers three bedrooms and a living room; the primary is exceptional in size, offering a gracious seating area with views overlooking Downtown Guelph, a large closet and a 5piece ensuite. The other two bedrooms are generous in size and the living room is too and offers backyard views. On the third floor are four bedrooms that share a 4piece bathroom. Each of the bedrooms has a good-sized closet and unobstructed private views. The basement is fully finished and offers additional living space, including a gas fireplace, a sauna, and 3piece bathroom. There is a detached two bay garage with space above that could be finished. This stately home is located on a property that is unlike any other in the city – it is a once in a lifetime opportunity. (id:59646)
21 Paxton Street Street
Holyrood, Ontario
Close to the beach but far from ordinary, this beautiful bungalow on a large quiet lot is sure to impress. Within walking distance to Black Horse Golf Course, a short drive to Kincardine, and an easy commute to Bruce Power, this location can’t be beat. The exterior features timber-frame accents, exterior lighting, a double car garage on a large oversized lot. Walk inside and admire the 15ft cathedral ceiling, 9ft main floor ceiling height, bright spacious kitchen with quartz countertops and well cared for appliances, and sliding doors that invite you into the open backyard. Enjoy a private primary bedroom on the north side of the house, with 2 additional bedrooms on the south side. Call your agent and book a showing today! (id:59646)
714 Autumn Willow Drive
Waterloo, Ontario
To be built by Activa. The Elderberry Model - starting at 2,456sqft, with double car garage. This 3 bed, 2.5 bath Net Zero Ready home features taller ceilings in the basement, insulation underneath the basement slab, high efficiency dual fuel furnace, air source heat pump, ERV system and an overall more energy efficient home! Plus, a carpet free main floor, granite or quartz countertops in the kitchen, 36-inch upper cabinets in the kitchen, plus so much more! This model also has the option to add a bedroom in the basement (for an additional cost)! Activa single detached homes come standard with 9ft ceilings on the main floor, principal bedroom ensuite with shower door, 3 piece rough-in for future bath in basement, larger basement windows (55x30), brick to the main floor, siding to bedroom level, triple pane windows and so much more. For more information, com visit our Sales Centre which is located at 259 Sweet Gale Street, Waterloo and Sales Centre hours are Mon-Wed 4-7pm and Sat-Sun 1-5pm. (id:59646)
462 Arkell Road
Puslinch, Ontario
Beautiful Bungalow On Large Mature Lot. This big lot is ideal to build a beautiful home close to City Of Guelph. Featuring: 139 Foot Lot that is 242 Feet Deep, 1500 sqft, 2+2 Bedrooms, 2 Bathrooms, Hardwood Floors. Walkout to Backyard Sunroom. Updates: Shingles and Furnace. Minutes to Guelph. Across from University Land that will not be developed. (id:59646)













