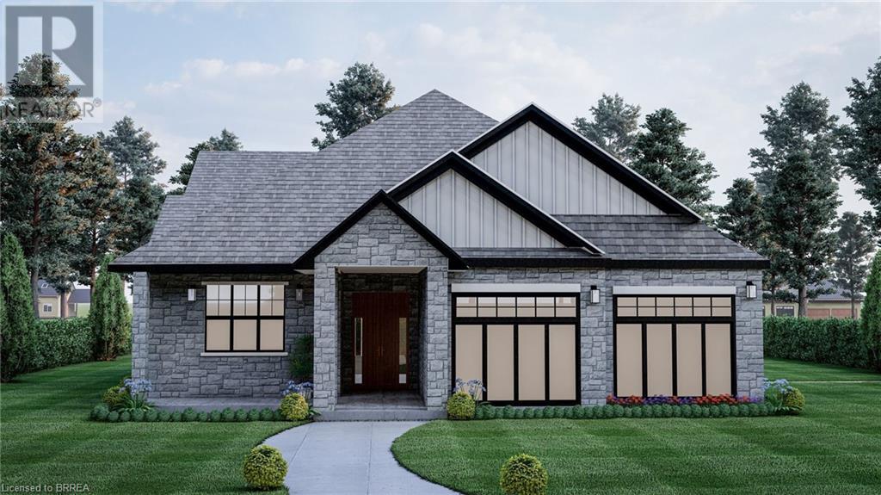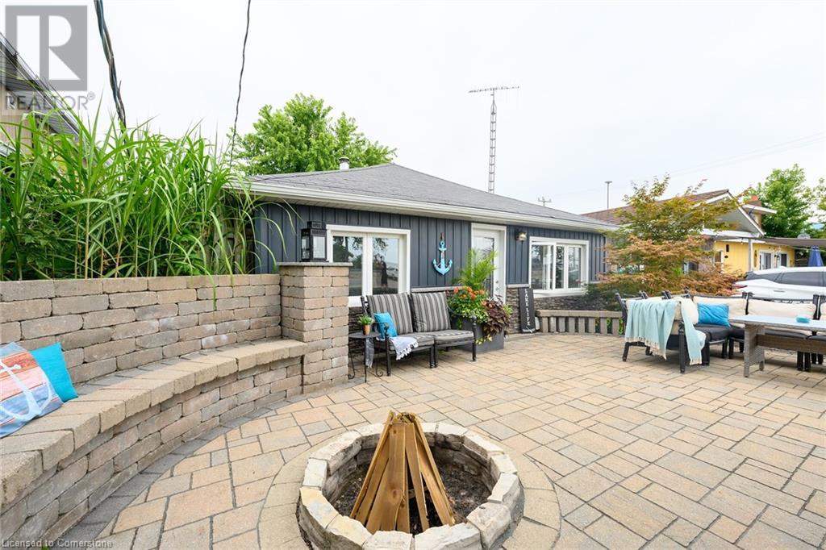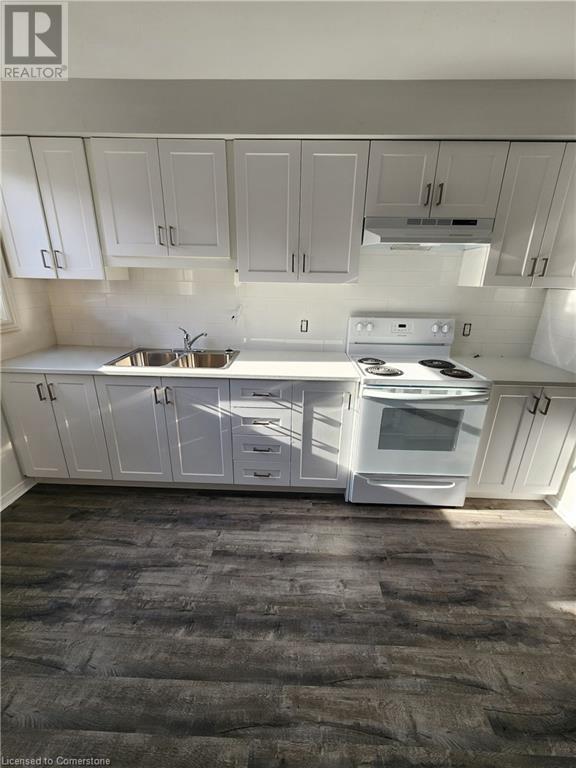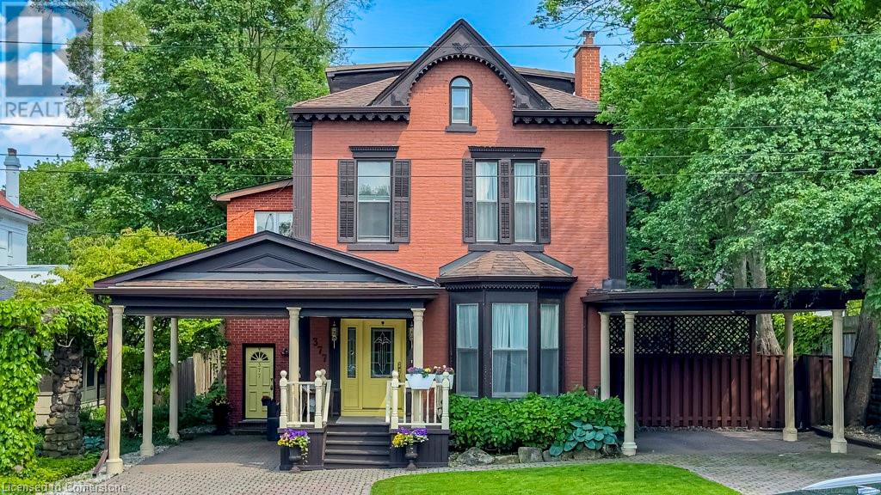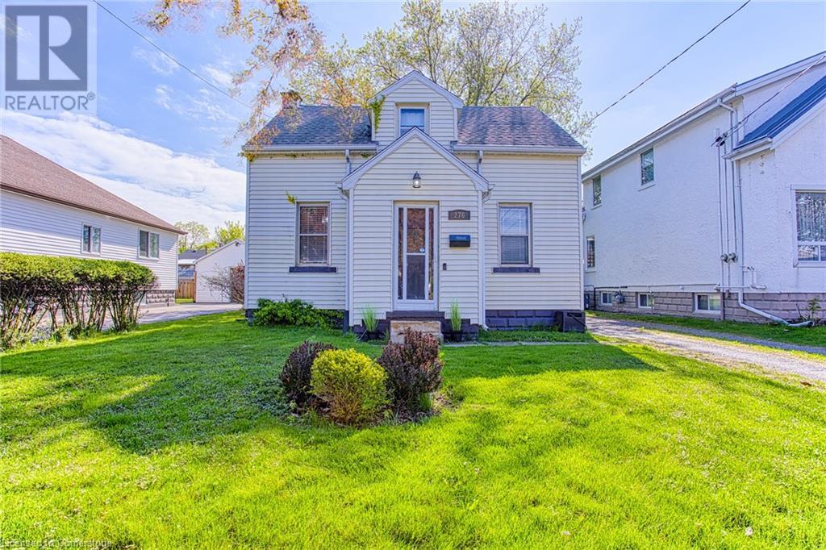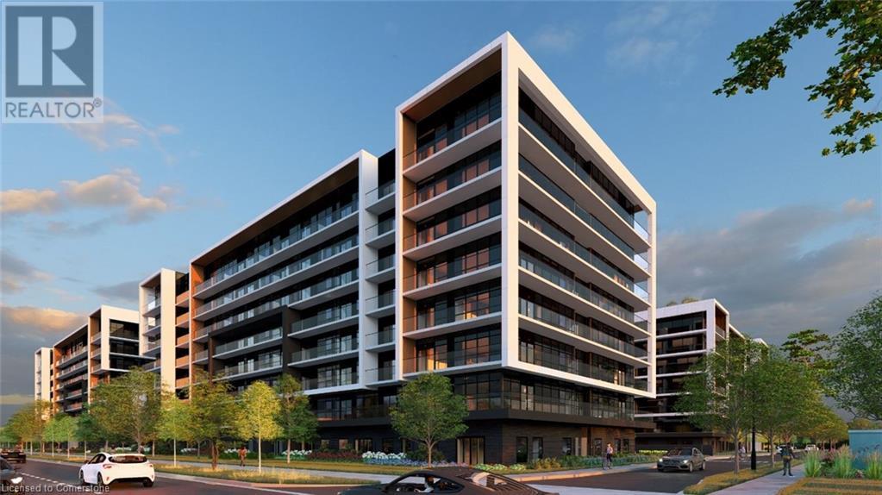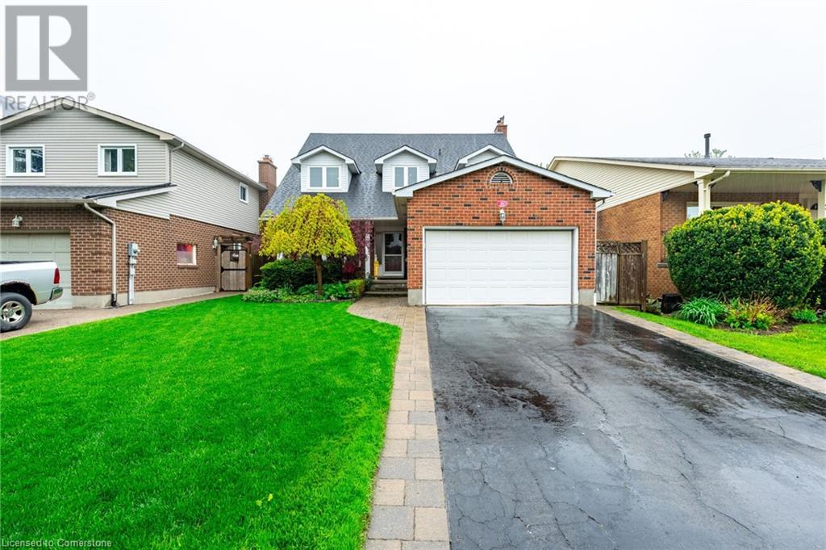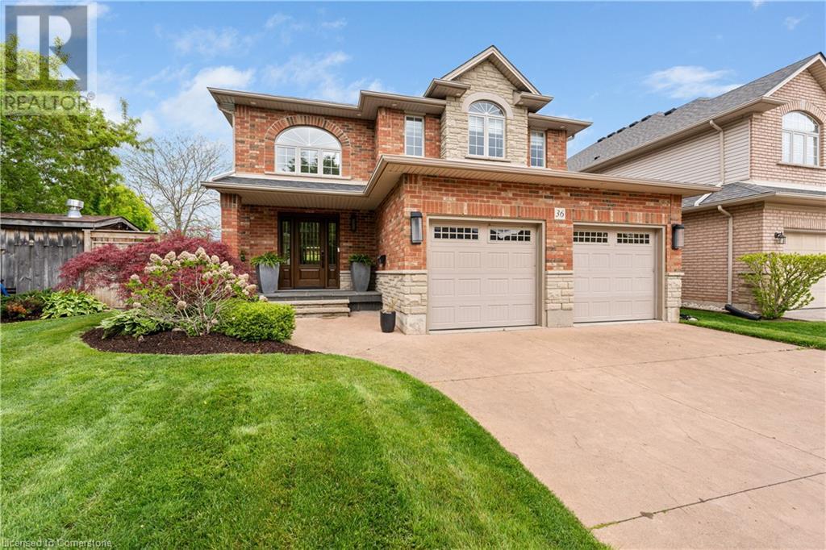3033 Townline Road Unit# 135
Stevensville, Ontario
EFFORTLESS EVERYDAY LIVING … This lovely, fully finished, 2 bedroom, 1290 sq ft bungalow is nestled on a private, PRIME corner lot at 135-3033 Townline Road (Linden Ave) in the Black Creek Adult Lifestyle Community in Stevensville, just steps away from the Community Centre and all it has to offer. Enter the inviting family room with a corner gas fireplace and a warm, welcoming cottage-like feel, and that also provides an open concept feel with a window looking through to the living room. Bright and spacious living room features a huge BAY WINDOW, vaulted ceiling, and flows seamlessly into the eat-in kitchen with UPDATED COUNTER TOPS. A lovely, formal dining area with bay window completes the main living area. Primary bedroom provides abundant storage with double closets and built-in dresser, while a second bedroom, large, 4-pc bathroom w/UPDATED WALK-IN SHOWER, double sinks, linen closet, combined with laundry, PLUS a big storage room, completes the home. WALK OUT through the rear door to the expansive, covered 2-TIER DECK complete with an oversized gazebo, providing plenty of privacy. Large interlock patio leads to the CARPORT & 2-car driveway, creating plenty of room for parking, plus a garden shed with hydro for extra storage needs. UPDATES include Furnace & A/C (2021), Asphalt Driveway, Pine room w/gas fireplace (2017), Roof (2017), HWT, bathroom, entrance doors, front & back porches PLUS most windows. Monthly fees are $936.28 per month and include land lease & taxes. Excellent COMMUNITY LIVING offers a fantastic club house w/both indoor & outdoor pools, sauna, shuffleboard, tennis courts & weekly activities such as yoga, exercise classes, water aerobics, line dancing, tai chi, bingo, poker, coffee hour & MORE! Quick highway access. CLICK ON MULTIMEDIA for virtual tour, floor plans & more. (id:59646)
3 Ironwood Court
Norwich, Ontario
Don’t miss this exclusive opportunity to secure your future in one of the few beautifully designed bungalow homes TO BE BUILT in the picturesque town of Norwich, Ontario. Ideally suited for downsizers, first-time buyers, or investors, this upcoming 3-bedroom, 2-bathroom bungalow will offer the perfect blend of modern comfort and small-town charm. Thoughtfully designed with easy, single-level living in mind, this home will feature an open-concept layout, quality finishes, and an attached garage—all nestled in a quiet, family-friendly court setting. Enjoy the serenity of country living while being just minutes from local shops, schools, parks, and scenic walking trails. All images are artistic renderings and intended for illustration purposes only. Final designs, finishes, and materials may vary. Now is the ideal time to inquire and take advantage of the opportunity to personalize certain aspects of your future home. Whether you’re seeking a peaceful place to settle or a smart investment in a growing community, 3 Ironwood Court offers outstanding potential in the heart of Norwich. (id:59646)
99 Cedar Drive
Turkey Point, Ontario
Welcome to a rare opportunity in the heart of Turkey Point’s vibrant main strip! This charming cottage offers cozy living space, 3 spacious bedrooms and 1 bathroom. Positioned directly across the street from the stunning beach and lake, this property is every investor’s dream for short-term rentals or a perfect getaway for the family. Convenience and entertainment abound with an array of restaurants, bars, an arcade, and mini-golf all within walking distance. The bustling community and natural beauty around make this property truly unique. Whether you are looking to invest, retreat seasonally, or enjoy the array of activities and breathtaking surroundings, this cottage provides endless possibilities. Don’t miss out on this incredible opportunity for ownership in one of Turkey Point’s most sought-after locations! (id:59646)
24 Bond Street Unit# B
Brantford, Ontario
Don't miss your chance to rent this spacious townhome in Brantford—an ideal spot for commuters with easy access to a larger city. This property offers 3 bedrooms and 2 bathrooms, carpet free stylish flooring, a fully equipped kitchen, and updated bathrooms. Enjoy the added perks of in-suite laundry and an attached garage for your convenience. Act quickly—great rentals like this don’t last long! (id:59646)
377 Hess Street S
Hamilton, Ontario
Stunning century home on a quiet cul-de-sac in the heart of the Durand neighbourhood. This gracious 2.5 story home, circa 1880, features 5 bedrooms, 4 baths, and 3800+ sqft of elegant living space full of original character & charm. A spacious hallway with arched doorways leads to a formal living room with high ceilings, crown molding, ornate fireplace, built-in shelves, and unique double-sided buffet with vintage TV and pass through to the dining room where a side door leads to a deck and lush green garden sitting area to relax and enjoy your evening cocktail or morning coffee. The eat-in kitchen features a breakfast bar, granite countertops, built-in ovens and opens to the spacious family room, perfect for hosting family gatherings. The 2nd floor boasts 4 bedrooms, 2 baths, laundry room, skylights, and primary wing with spacious bedroom and 4pc spa-like ensuite with soaker tub & glass shower. The 3rd floor is the perfect teen retreat or home office with its own sweet 3pc bath. Once a duplex in a bygone era the home features 2 entrances & two car ports with lots of parking. Updated in 2014 to include new spray foam insulation, drywall, baseboards, crown molding, flooring, furnace, electrical, eavestroughs & more, see weblink for full list. Walk to Locke St S, restaurants, coffee shops, boutiques & amenities, schools, parks churches, plus minutes to trails, golf, St. Joseph’s or McMaster Hospital, transit & the 403 making this a fabulous location in the desirable Durand. RSA (id:59646)
276 Mcalpine Avenue S
Welland, Ontario
Welcome to 276 McAlpine Ave South – a warm and welcoming home located on a quiet, tree-lined street in a well-established neighbourhood of Welland. This charming property offers a blend of comfort, functionality, and untapped potential, making it an ideal choice for first-time buyers, growing families, or investors. As you step inside, you’ll immediately feel the cozy atmosphere this home offers. The layout is thoughtfully designed with a generous dining area, perfect for hosting family meals or entertaining guests. Whether you’re enjoying quiet evenings at home or celebrating special occasions, this space is ready to accommodate your lifestyle. The home features spacious bedrooms that provide plenty of room for rest and relaxation, as well as the flexibility for a home office or nursery. The living areas are filled with natural light, creating an inviting environment throughout. One of the standout features of this property is the extra-deep backyard lot, offering endless possibilities. Whether you dream of a lush garden, space for kids and pets to play, or adding a future patio or outdoor entertaining area, this yard delivers. A backyard shed offers convenient storage for tools, bikes, or seasonal equipment. Downstairs, the unfinished basement presents a blank canvas – ready for your creative vision. Create a custom rec room, home gym, workshop, or additional living space – the choice is yours. Conveniently located near schools, parks, shopping, and transit, 276 McAlpine Ave South offers the peace of a quiet street with the convenience of nearby amenities. With its solid structure, spacious lot, and inviting feel, this home is full of potential and ready for its next chapter. Don’t miss this great opportunity. (id:59646)
505 Highland Road W Unit# 218
Hamilton, Ontario
Welcome to SOHO at Central Park at 505 Highland Rd. W., Hamilton’s newest condo-style rental community inspired by the iconic neighbourhoods of New York City. From stunning open-concept suites with premium finishes to exclusive amenities like rooftop lounges, a pet spa, and a state-of-the-art fitness facility, SOHO redefines what it means to rent. Each suite is equipped with the Losani Smart-App, allowing residents to book amenity spaces, stay connected, control home features like heating, cooling, and lighting, and more, directly from their phone or wall pad. Immersed in nature, seamlessly connected by transit, and surrounded by top-tier amenities, here, the hustle of daily life meets the ease of smart living. Need to grab groceries or check off errands? It's all just a short stroll away. Whether you walk, bike, or drive, SOHOs prime location keeps everything you need within arms reach.**** The landlord is offering July free rent on a 13 month lease and free parking for a year. ****** (id:59646)
24 Vance Crescent
Hamilton, Ontario
Welcome to 24 Vance Crescent, a beautifully maintained and thoughtfully designed home located in the sought-after Waterdown East neighbourhood. With five spacious bedrooms, three bathrooms and a layout that balances daily comfort with year-round entertaining, this home is perfect for families who love to host and unwind in style. Step into a classic traditional floor plan featuring a formal living room, elegant dining room and a cozy family room with a wood-burning fireplace — Ideal for gathering on chilly nights. The heart of the home opens to a sprawling backyard oasis, complete with a large deck (2022), gazebo and a sparkling in-ground pool — your go-to destination for summer fun. The finished basement offers flexible living space to suit your lifestyle, including a family room, home gym and a music room or additional bedroom. Surrounded by nature, you're just minutes from the Bruce Trail, scenic waterfalls and a network of parks and trails, perfect for outdoor enthusiasts. Walk or drive to historic downtown Waterdown to enjoy its charming shops, excellent restaurants and vibrant community atmosphere. Whether you're hosting poolside in the summer, enjoying fireside evenings in the winter or exploring the local trails year-round, 24 Vance Crescent is more than a home — it’s your all-season escape in one of the area’s most welcoming communities. Don’t be TOO LATE*! *REG TM. RSA. (id:59646)
36 Elgin Street
Grimsby, Ontario
Tucked into a quiet, family-friendly street just steps from the escarpment, 36 Elgin Street features a rare blend of refined elegance and everyday comfort—perfectly designed for those who value lifestyle as much as location. From the moment you walk through the door, the warmth and intentionality of the home invites you in. Every space flows with ease, from the sunlit main floor to the fully finished lower level, offering room to gather, grow, and unwind. Whether you're hosting family dinners, enjoying morning coffee in the light-filled kitchen, or watching the kids play while dinner simmers, the layout makes life effortless. The renovation—crafted from top to bottom with luxurious finishes—leaves no corner untouched. Wide-plank flooring, a chef-inspired kitchen, designer lighting, and sleek bathrooms bring style and substance to every room. Upstairs, the primary retreat is something you’d expect from a luxury hotel, with a spa-like ensuite and a show-stopping custom walk-in closet designed for both function and beauty. And then there’s the backyard. A private oasis with an in-ground pool, hot tub, and multiple seating areas—set against escarpment views that change beautifully with the seasons. It’s the kind of space that calls for spontaneous swims, late-night laughter, and weekend staycations. Located in one of Grimsby’s most walkable and mature neighbourhoods, you’re surrounded by top-rated schools, scenic parks, lakefront paths, and convenient highway access. The upcoming GO Station nearby only adds to the long-term value and connectivity of this tucked-away gem. This isn’t just a home—it’s a lifestyle upgrade for families who want more: more space, more luxury, more connection to community and nature. Experience the kind of home that doesn’t just meet your needs—it elevates your everyday. (id:59646)
3520 Braemore Place
Burlington, Ontario
Welcome to your dream home, nestled on a serene court in South Burlington on a 150ft deep lot! This stunning 3 bed, 2 bath residence features a single-car garage and offers a perfect blend of comfort and style across its 3 levels. As you enter, you are greeted by a spacious foyer with a convenient single closet and a newer door with a right-side light. Step into the delightful eat in kitchen w/suite of 4 appliances, including a gas stove. A large window overlooks the sink, providing a cheerful view of the backyard, and a separate side door offers easy access outdoors. Living room boasts beautiful hardwood floors and a massive window that showcases the front yard, complemented by charming plaster ceilings. Adjacent to the living room, the expansive dining area features a ceiling fan and sliding doors that lead to a lovely private patio—perfect for entertaining. A short step up takes you to 3 generous bedrooms, each designed for comfort and relaxation. The master bedroom includes a single closet and a large window, alongside a ceiling fan. The main bathroom on this level is a 4pc, featuring a tub/shower combination w/glass sliding door and a window for natural illumination. Venture downstairs to discover a cozy recreation room, two large windows, and elegant wood wainscoting. An archway leads to a stylish three-piece bathroom with a stand-up shower and glass door. The basement also houses a laundry room w/sep backyard access, offering amazing potential for an in-law suite and massive crawlspace storage room. Outside, enjoy your private patio off the dining room w/Gas BBQ hookup, featuring a charming gazebo sitting area that opens to a massive, fully fenced backyard—perfect for outdoor activities and gatherings. The front yard is equally impressive, boasting a large driveway with parking for up to 6 cars and a cozy covered porch, ideal for enjoying your morning coffee. Don’t miss the opportunity to make this beautiful home your own! (id:59646)
7839 Dockweed Drive
Niagara Falls, Ontario
Welcome to your dream home in the heart of Niagara Falls! This newer 3-bedroom gem available for lease, offers the perfect blend of modern comfort, convenience, and park views. The open-concept kitchen is a chef's delight. It's perfect for creating culinary masterpieces and hosting gatherings. The main floor offers a generous living space that flows seamlessly from the kitchen, ideal for entertaining or spending quality time with family. Say goodbye to carrying heavy laundry baskets up and down the stairs. This home boasts an upper-level laundry room, making chores a breeze. The backyard is perfect for barbecues, outdoor dining, or simply enjoying the fresh air. Unwind and relax as you gaze out over the serene park right from your own backyard. Enjoy the changing seasons and the beauty of nature year-round. Situated in a sought-after neighborhood, located just a stone's throw away from Costco this home is just a short drive from numerous other amenities, including shops, restaurants, schools, and parks. This property is sure to check all the boxes on your wish list, offering a comfortable and stylish living experience for those seeking a modern lifestyle in a picturesque setting. Don't miss the opportunity to make this your home! (id:59646)
18 Jamieson Drive
Caledonia, Ontario
Stunning 4 level backsplit in a family friendly neighbourhood in South Caledonia that features tons of living space! This wonderful 3+1 bed, 2 bath home shows beautifully and features a large living/dining room with hardwood floors and crown moulding, inside entry to double garage (one opener not working), updated insulated garage doors (2015), updated kitchen (2015) with quartz counters, tons of cupboards, island and ceramic flooring. Upstairs there are 3 large bedrooms and beautiful 3 piece updated bath with large shower with rainfall showerhead, built in linen closet & quartz counters. Family room on the third level is perfect for entertaining large groups, playing games and/or just relaxing. Fourth bedroom and large 3 piece bath on this level as well. The basement level has laundry facilities, and is perfect for storage or can be easily finished for more living space. Total finished living space in this home is 2011 square feet. Side door out to fully fenced back yard, maintenance free with bbq gas hookup, several sitting areas and black wrought iron fencing to separately fence the pool area. Pool is a sports pool featuring one end at 3' and the other end at 5'. Great entertaining fun!! This lovely family home has been well maintained and updated by its owners and shows pride of ownership throughout. Perfect location close to shopping, schools, rec centre, library, parks etc. RSA (id:59646)


