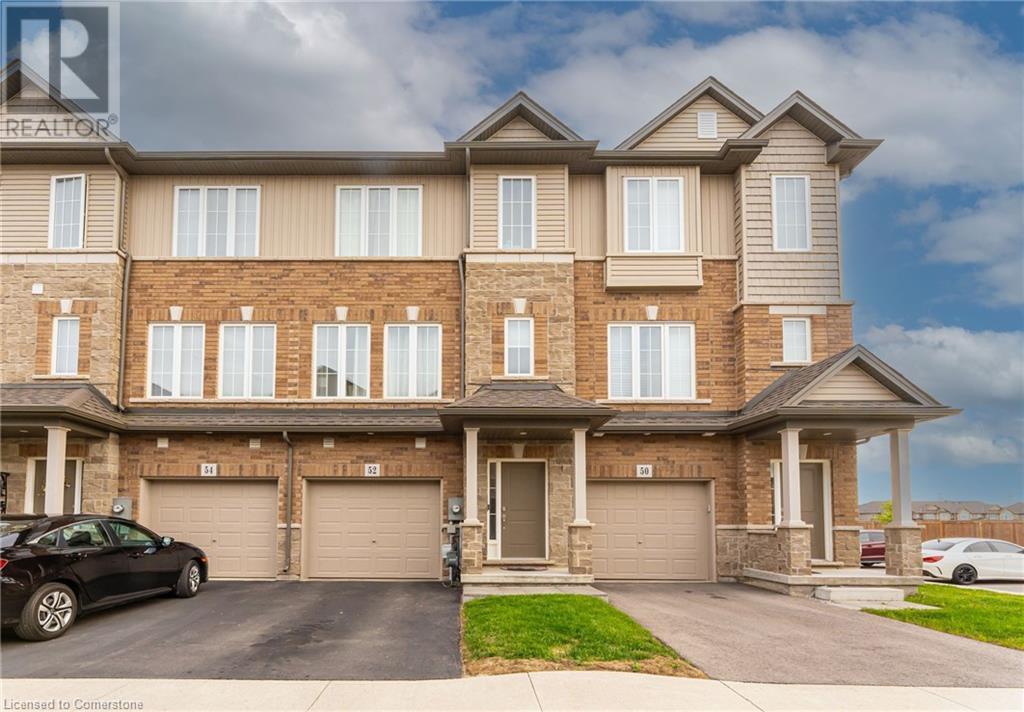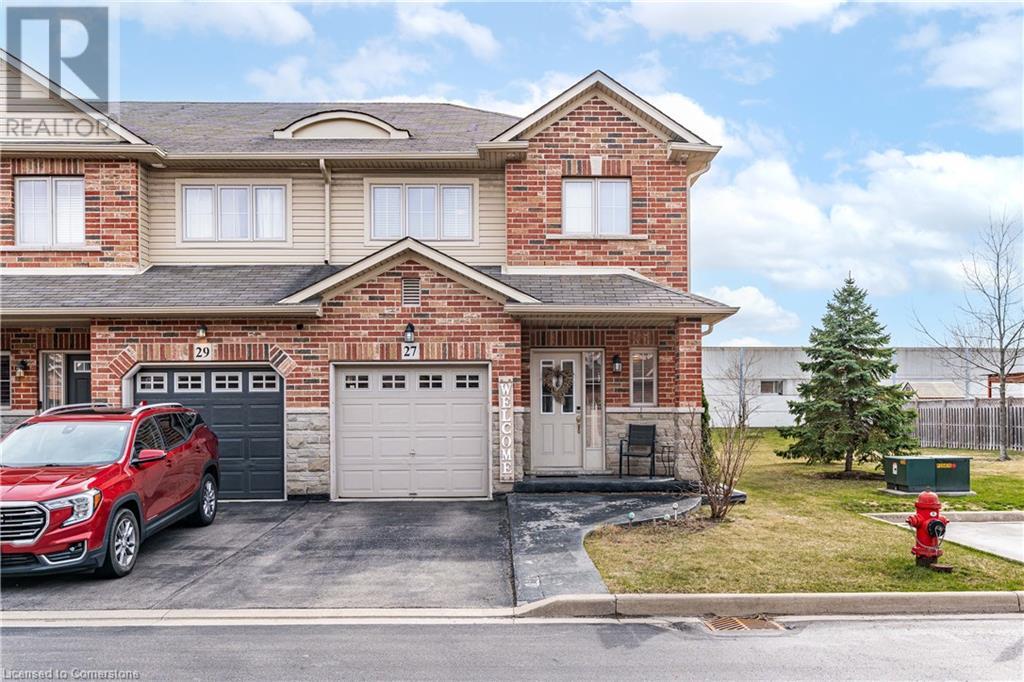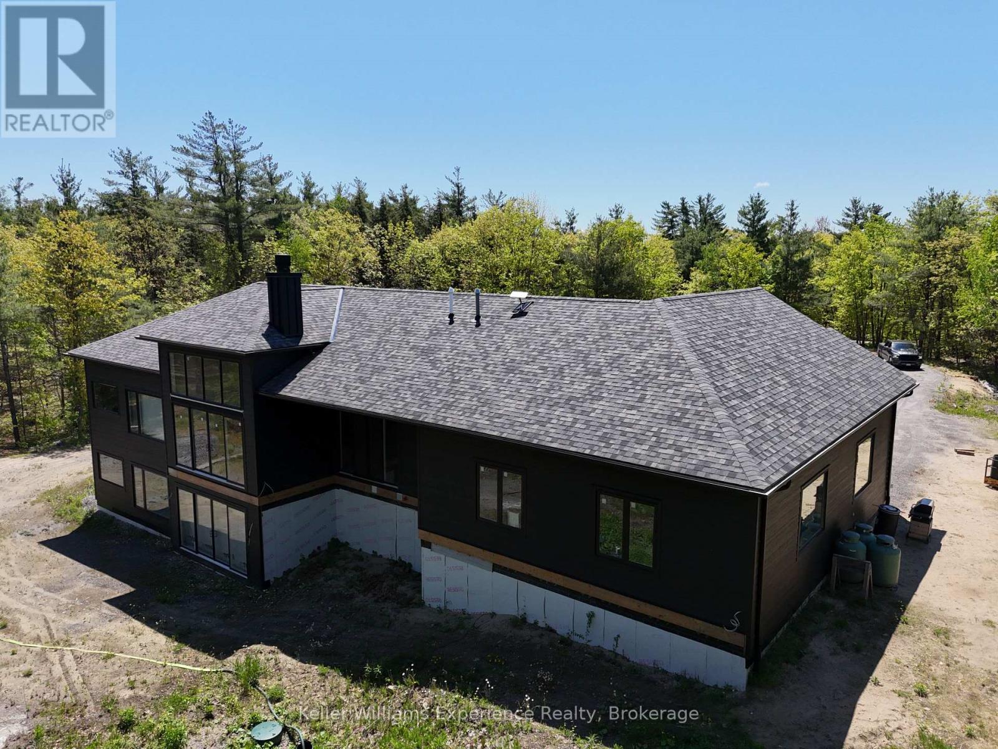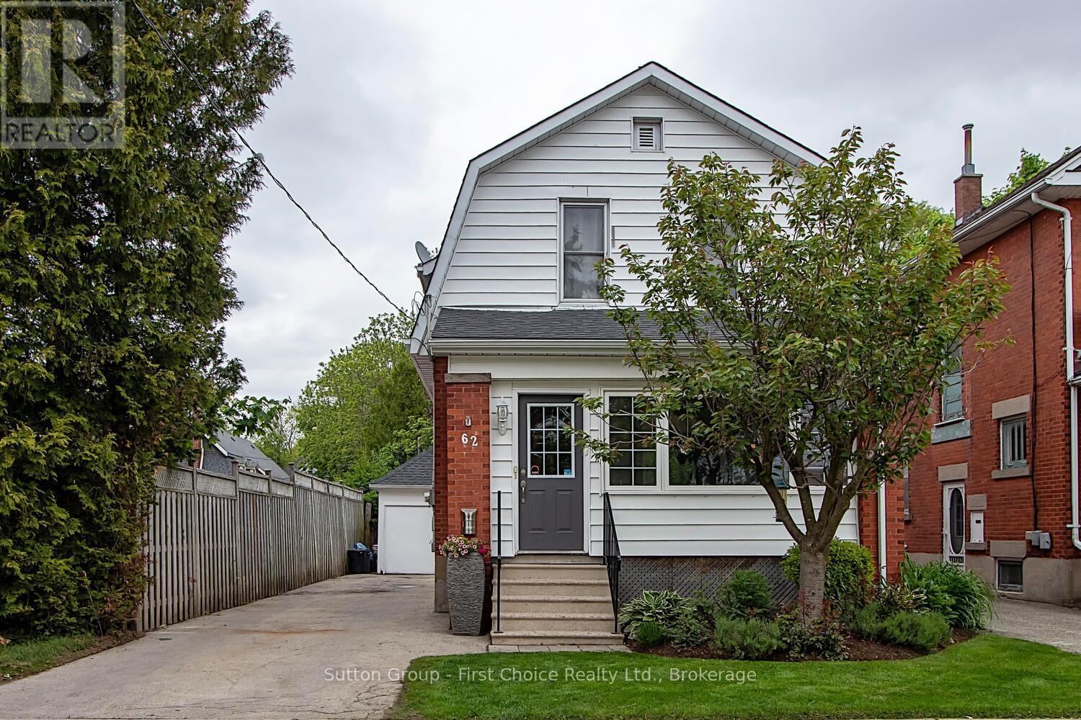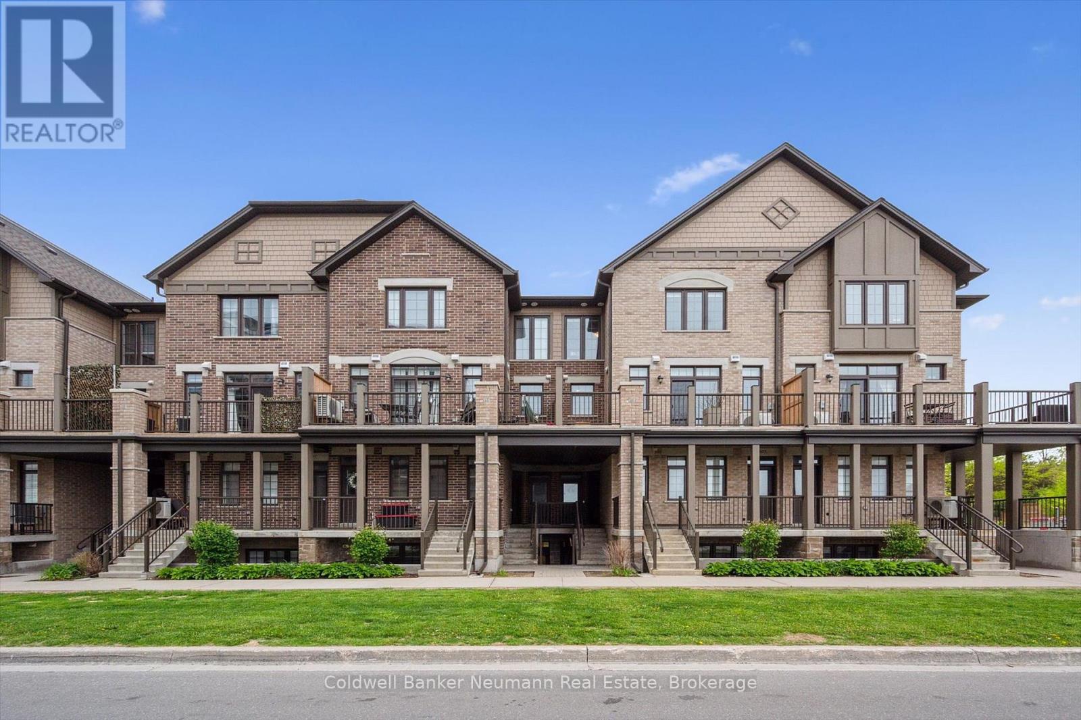7839 Dockweed Drive
Niagara Falls, Ontario
Welcome to your dream home in the heart of Niagara Falls! This newer 3-bedroom gem available for lease, offers the perfect blend of modern comfort, convenience, and park views. The open-concept kitchen is a chef's delight. It's perfect for creating culinary masterpieces and hosting gatherings. The main floor offers a generous living space that flows seamlessly from the kitchen, ideal for entertaining or spending quality time with family. Say goodbye to carrying heavy laundry baskets up and down the stairs. This home boasts an upper-level laundry room, making chores a breeze. The backyard is perfect for barbecues, outdoor dining, or simply enjoying the fresh air. Unwind and relax as you gaze out over the serene park right from your own backyard. Enjoy the changing seasons and the beauty of nature year-round. Situated in a sought-after neighborhood, located just a stone's throw away from Costco this home is just a short drive from numerous other amenities, including shops, restaurants, schools, and parks. This property is sure to check all the boxes on your wish list, offering a comfortable and stylish living experience for those seeking a modern lifestyle in a picturesque setting. Don't miss the opportunity to make this your home! (id:59646)
18 Jamieson Drive
Caledonia, Ontario
Stunning 4 level backsplit in a family friendly neighbourhood in South Caledonia that features tons of living space! This wonderful 3+1 bed, 2 bath home shows beautifully and features a large living/dining room with hardwood floors and crown moulding, inside entry to double garage (one opener not working), updated insulated garage doors (2015), updated kitchen (2015) with quartz counters, tons of cupboards, island and ceramic flooring. Upstairs there are 3 large bedrooms and beautiful 3 piece updated bath with large shower with rainfall showerhead, built in linen closet & quartz counters. Family room on the third level is perfect for entertaining large groups, playing games and/or just relaxing. Fourth bedroom and large 3 piece bath on this level as well. The basement level has laundry facilities, and is perfect for storage or can be easily finished for more living space. Total finished living space in this home is 2011 square feet. Side door out to fully fenced back yard, maintenance free with bbq gas hookup, several sitting areas and black wrought iron fencing to separately fence the pool area. Pool is a sports pool featuring one end at 3' and the other end at 5'. Great entertaining fun!! This lovely family home has been well maintained and updated by its owners and shows pride of ownership throughout. Perfect location close to shopping, schools, rec centre, library, parks etc. RSA (id:59646)
1276 Silvan Forest Drive Unit# 17
Burlington, Ontario
Spacious fully finished end unit in desirable complex. Beautiful walk out patio to private ravine setting. Many improvements - Newer furnace and air conditioning (owned), toilets and light fixtures replaced, kitchen appliance 1 ½ years old fridge, stove, dishwasher. Fantastic location with great access. Well maintained complex. Easy to show. (id:59646)
52 Aquarius Crescent
Hamilton, Ontario
This Meticulously Maintained Townhouse Is Nestled In The Sought After Highland Community Of Stoney Creek. This Move-In Ready Gem Offers An Unparalleled Blend Of Comfort, Functionality, And Contemporary Design, Featuring Expansive, Light -Filled Interiors With Oversized Windows That Create A Bright And Airy Atmosphere. The Versatile Main Floor Boasts A Flexible Family Room Ideal For A Home Office Or Entertainment Area, While The Open Concept Kitchen Is Designed For Seamless Culinary Inspiration And Entertaining. Spacious Bedrooms With Generous Closet Storage, A Basement With Convenient Rough-In's Already There, And A Beautifully Appointed Private Patio Complete This Exceptional Living Space. Located In A Prime Area With Exceptional Accessibility, Proximity To Schools, And Convenient Highway Access, This Townhouse Represents An Extraordinary Opportunity For Discerning Buyers Seeking A Turnkey Living Experience In A Vibrant Stoney Creek Neighbourhood. Don't Miss Your Chance To Make This Exceptional Property Your New Home. ** EXTRAS ** Quartz Counters, Upgraded Complete Oak Staircase, 200 Amp Service, Modified 4' x 11' Island, A Modified Floor Plan With The Family Room At The Back, And More.. (Almost 30k In Upgrades) (id:59646)
27 Marina Point Crescent
Hamilton, Ontario
This beautifully maintained three-bedroom, four-bathroom end-unit townhome combines the spacious feel and privacy of a semi-detached home with all the ease and low-maintenance benefits of townhome living. Nestled in a sought-after neighborhood, the home features soaring 9-foot ceilings and an open-concept layout that perfectly blends style and functionality. Thoughtful finishes throughout include rich hardwood flooring, a striking stone-faced gas fireplace with custom built-in shelving, and a fully finished basement with a three-piece bathroom—ideal for extra living space, a home office, or a guest suite. The private outdoor space is a true highlight, complete with a relaxing hot tub, perfect for unwinding or entertaining guests. Just a short stroll from the lake, this home also offers easy access to the QEW for seamless commuting. With parks, trails, schools, shopping, and dining all nearby, this property presents an outstanding opportunity for both homeowners and investors. (id:59646)
5230 Dundas Street Unit# 527
Burlington, Ontario
Welcome Home! This stylish and contemporary one-bedroom + den condo is nestled in the highly sought-after Link building, located in the family-friendly Orchard neighborhood. Step into a bright and spacious open-concept unit featuring an oversized den, perfect for a home office or reading nook. The integrated living and dining area is bathed in natural light, thanks to stunning floor-to-ceiling windows. A sleek, modern kitchen boasts quartz countertops and stainless steel appliances, offering both style and functionality. Relax in the spa-inspired bathroom, complete with an upgraded tub, glass shower, and contemporary finishes. Enjoy the convenience of in-suite laundry and unwind on your oversized private balcony, where you'll be treated to breathtaking unobstructed views of the escarpment. Residents of the Link enjoy access to state-of (id:59646)
1052 Buckeye Road
Muskoka Lakes (Medora), Ontario
POWER OF SALE OPPORTUNITY - Custom, Luxury Home on a private 4 acre lot, in beautiful Muskoka! Located in Foote's Bay, close to Lake Joseph, Stewart Lake, Hwy 400, Port Carling and Surrounding Lakes. Partially completed, 2200+ sq ft sprawling bungalow, with a full walk-out basement (2000+sq ft mostly finished). Kitchen is mostly completed, septic, drilled well, 9' ceilings plus even higher coffered GREAT ROOM ceilings, high end materials and workmanship throughout! This property is being sold 'AS IS, WHERE IS' with no representations or warranties from the seller, by power of sale. Any offers will be dealt with after June 20th. Showings by appointment only, during select dates and times. (id:59646)
142 Allensville Road
Huntsville (Stephenson), Ontario
Picturesque family home set on 1.63 acres, perfect for young and growing families seeking space, comfort, and a touch of nature. With four bedrooms (three conveniently located on the main floor) and 3300+ total sqft, this home offers ample space to expand and enjoy. Step inside the spacious open-concept floor plan that flows effortlessly between the living, dining, and kitchen areas. The large kitchen, complete with an island, is ready for meal prep, homework help, or casual breakfasts. Cozy up in the main floor living area by the propane fireplace on chilly evenings, or retreat to the lower-level family room, where a wood stove creates a warm and inviting ambiance. The lower level also boasts an additional bedroom, a 3-piece bathroom, and ample storage space and is has in-floor heating roughed in. Need room for your toys or tools? You'll love the large insulated attached garage, which features interior entries to both the primary and lower levels, as well as 220V outlets inside and outside, catering to all your project needs. The beautifully landscaped yard provides a safe space for kids and pets to play, and it's perfect for summer barbecues or quiet evenings under the stars. The home is serviced with Lakeland fibre internet, a drilled well and forced air furnace for additional efficiency and convenience. There is also electrical in place for a hot tub. Commuting is simple, with easy highway access, allowing you to spend more time at home and less time on the road. This bungalow is a perfect opportunity to create memories in a home designed for family life. (id:59646)
62 Louise Street
Stratford, Ontario
Welcome to this classic 1.5-storey red brick beauty that blends charm with modern comfort. Perfectly situated in a friendly neighborhood, this 3 bedroom, 2 bathroom home offers everything you need inside and out. Step inside to discover a warm and inviting layout, ideal for families or first-time buyers. The main level offers functional living space and 2 piece bath, while the upper level provides three cozy bedrooms and a full sized bathroom. Enjoy summer evenings on the covered front porch or entertain friends out back on the spacious deck. The fully fenced backyard is a private retreat, complete with professional landscaping and your very own hot tub - perfect for unwinding year-round. A garage is the perfect workspace and ample driveway space make parking a breeze, and there's plenty of room for storage and projects in the basement. If you're looking for a move-in-ready home with curb appeal and a backyard designed for living, this house is the one. Don't miss your chance - contact your Realtor today! (id:59646)
103 - 333 Gosling Gardens
Guelph (Clairfields/hanlon Business Park), Ontario
103-333 Gosling Gardens, Guelph 2 Beds, 2 baths 1100 Sq Ft, Zero Nonsense Own it. Rent it. Love it. Just dont sleep on it.Welcome to Unit 103 at 333 Gosling Gardens a true 2-bedroom, 2- bathroom, ground-floor beauty in South Guelph with 1100 sq ft of functional, fresh space and almost no stairs to climb. Whether you're buying your first place, downsizing with style, or locking down the ultimate student investment before September hits this one gets it done.Step inside and get hit with natural light, open-concept living, and the kind of layout that actually makes sense. The kitchens fully loaded with stainless steel appliances (included, of course), and the in-suite laundry means no more awkward hallway treks with your socks half-dry.Both bedrooms are legit no den but were calling it a bedroom nonsense here. Need space for two roommates, a home office, or guests who overstay their welcome? Youve got options. PARENTS OF STUDENTS: GUELPH RENT IS $1,200+/BEDROOM. Do the math. Buying this place now means you're not just securing a roof youre making a smart, appreciation-friendly move that can pay for itself while giving your kid way more than a basement rental with suspicious smells. Ground-floor unit (no elevators, no drama) Private walk-out patio One owned parking space, with extra guest parking available Stainless steel appliances + in-suite laundry Walking distance to groceries, coffee, restaurants & transit Well-managed building in a booming area Fast close available August 1st is wide open. Beat the fall rush, skip the bidding wars, and move in with time to breathe before school starts or leases begin.This is the kind of listing that makes your Realtor say, I told you so later if you hesitate now. Dont. (id:59646)
23 Stornoway Crescent
Huron East (Egmondville), Ontario
Welcome to The Bridges of Seaforth Luxury Living on the Golf Course. Presenting this stunning St. Lawrence Model, a beautifully customized 2+2 bedroom, 3-bathroom home offering over 3200 sqft of finished living space nestled beside the Seaforth Golf and Country Club. From the moment you step inside, you'll be drawn to the bright, airy open-concept design, perfectly suited for both everyday living and elegant entertaining. A cozy two-sided gas fireplace enhances both the spacious living room and the formal dining area, creating a warm, welcoming atmosphere. The oversized kitchen features an island for meal prep and casual dining with ample cabinetry. Just off the kitchen, a sunroom provides a quiet place to start your day or relax in the afternoon, with patio doors leading to a private back deck where you can enjoy the quiet and peaceful surroundings. The primary bedroom offers a private retreat with a luxurious ensuite boasting a soaker tub and tiled shower. An additional den/bedroom on the main floor is ideal for guests or a home office. Downstairs, the fully finished lower level offers plenty of space for hosting family and friends, with two additional bedrooms, a full bathroom, and generous storage. There is also a dedicated wine-making room with a sink. Additional features include a double car garage and access to the Bridges of Seaforth's exclusive 18,000 sq. ft. recreation centre. Enjoy a full suite of amenities including an indoor pool, tennis courts, fitness room, card and craft rooms, a workshop, and a social lounge. This well-maintained home offers the best of lifestyle and location where comfort, community, and natural beauty come together seamlessly. (id:59646)
212 - 120 Huron Street
Guelph (St. Patrick's Ward), Ontario
Experience modern loft-style living in this stunning 1-bedroom + den, 1-bath condo at 120 Huron St, Guelph. Featuring high ceilings, exposed ductwork, and an open-concept layout, this unit offers a perfect blend of industrial charm and contemporary design. The sleek kitchen boasts stainless steel appliances, quartz countertops, and modern cabinetry, while the spacious living area is filled with natural light from large windows. The primary bedroom features a stylish barn-style sliding door, and the versatile den can be used as an office or additional living space. The spa-like bathroom includes a double vanity and a full bathtub with a modern tile surround. Enjoy the convenience of in-suite laundry and a private balcony, perfect for relaxing outdoors. Located in a prime area close to downtown Guelph, transit, parks, and local amenities, this unit is ideal for professionals or couples seeking a stylish and comfortable home. Don't miss this opportunity - book your private showing today! (id:59646)




