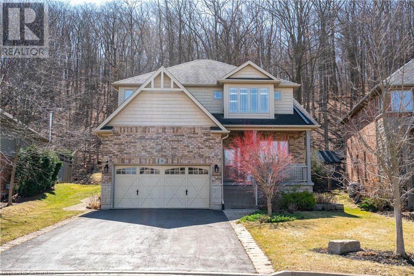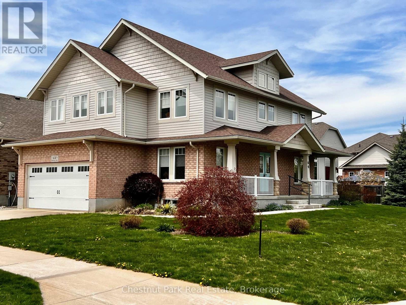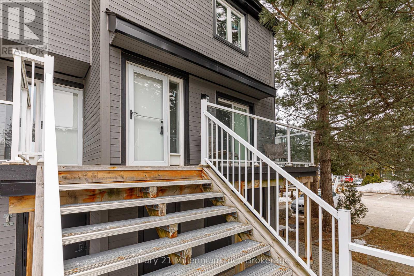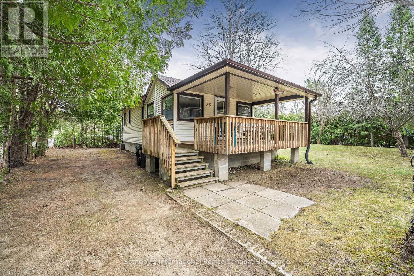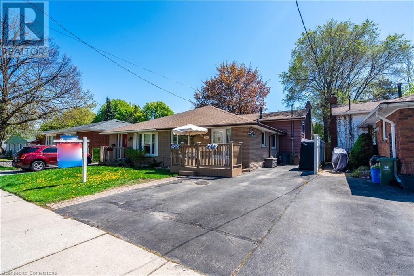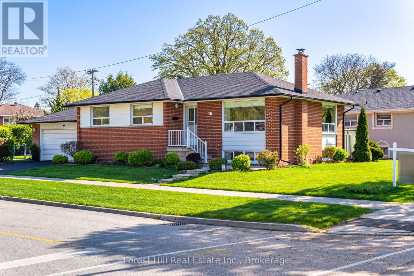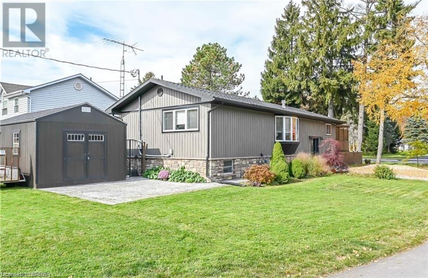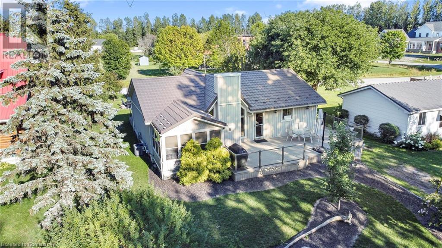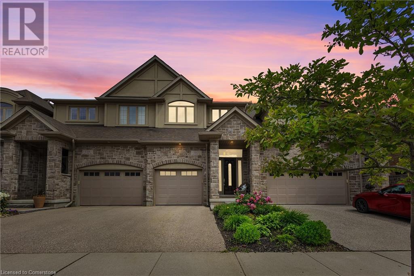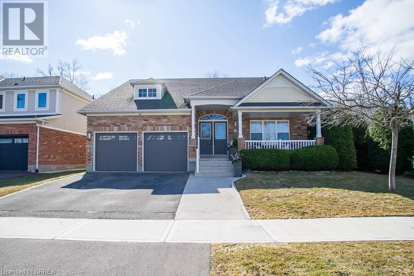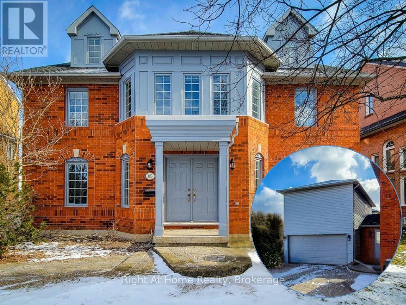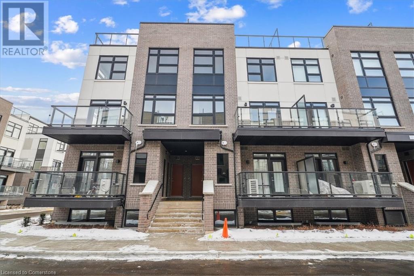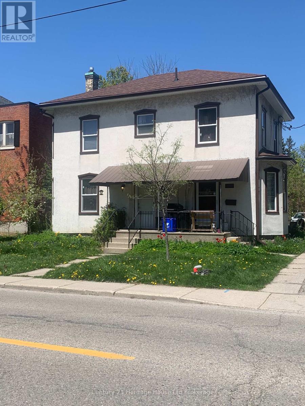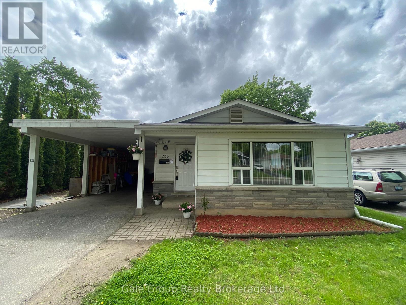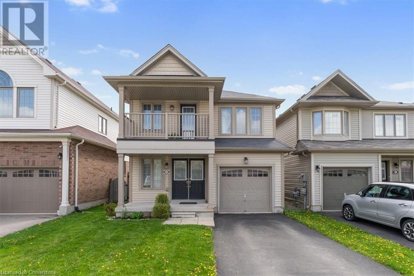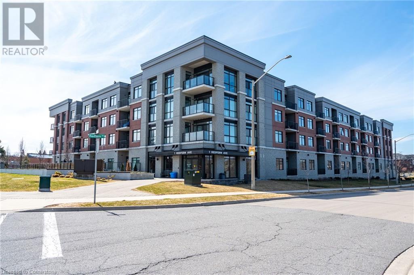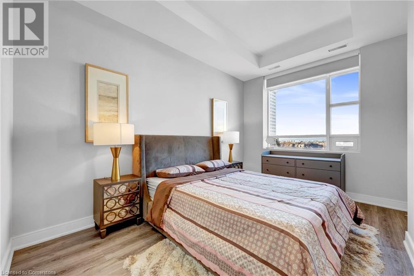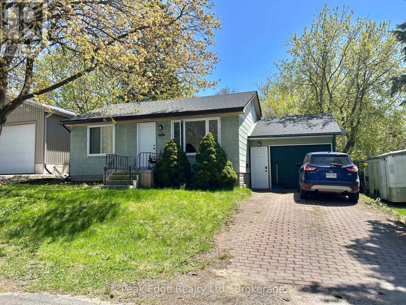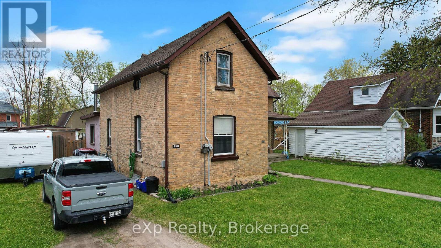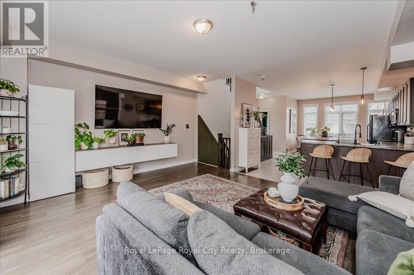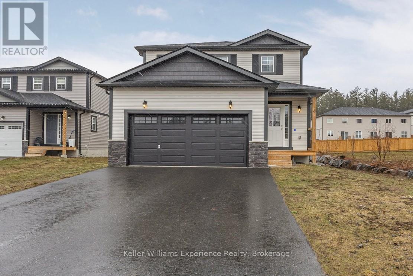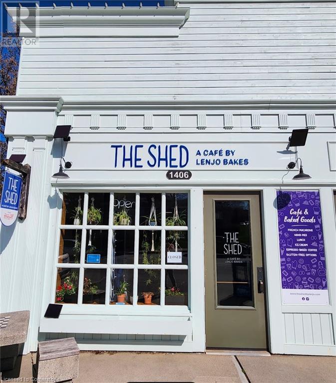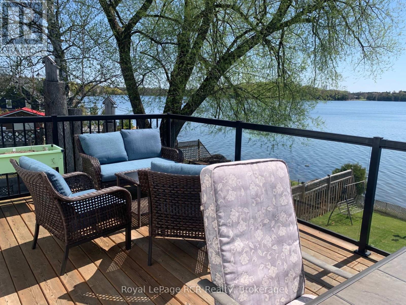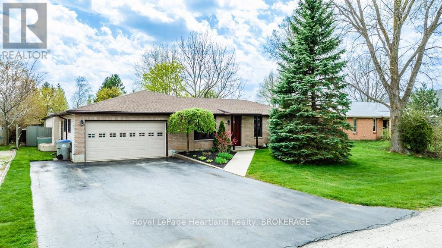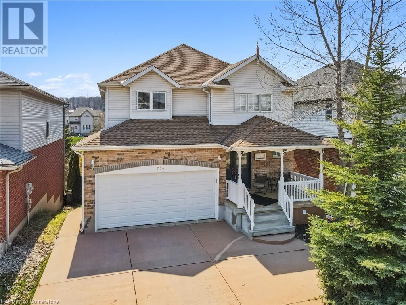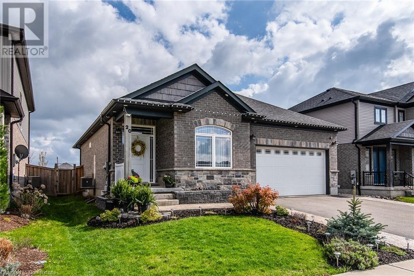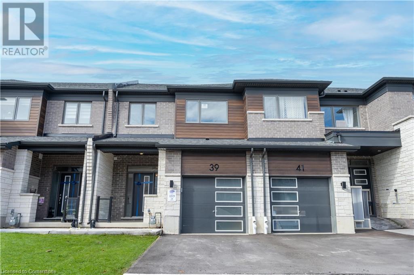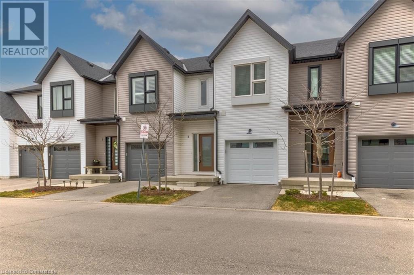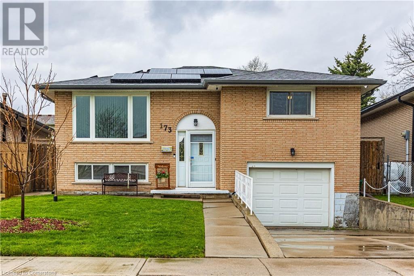16 Heathcote Court
Grimsby, Ontario
Welcome to 16 Heathcote Court backing on to the escarpment & tucked away in the prestigious Dorchester Estates of Grimsby, this elegant home offers 4+1 bedrooms, 3.5 bathrooms, and a versatile in-law suite with its own separate entrance through the garage—perfect for extended family or guests. With plenty of space, the heart of the home is the open-concept kitchen, featuring granite countertops, a pantry, and spectacular views of the beautifully landscaped backyard. French doors lead to a stunning stone patio, overlooking a fully fenced yard and a private, tree-lined hill—your own secluded retreat. The family room is welcoming and warm, with a cozy gas fireplace and expansive windows that flood the space with natural light while offering serene backyard views. A main-floor office/playroom adds flexibility for work or fun. The formal dining room is perfect for all family gatherings. Upstairs, an 8' x 14' landing leads to the primary suite, complete with a 5-piece ensuite, dual sinks, and a spacious walk-in closet. Upper-level laundry adds convenience for the whole family. The finished basement provides even more possibilities with a second kitchen, making it ideal for multi-generational living. Outside, a built-in sprinkler system keeps the lush landscaping looking its best. Located on a quiet cul-de-sac, close to parks, schools, and amenities, this home is the perfect blend of luxury and comfort. Minutes to the QEW, wineries and everything living in Niagara has to offer. (id:59646)
64 Brooke Avenue
Collingwood, Ontario
Gorgeous family home in the prestigious and popular Georgian Meadows community. This meticulously kept 3 bedroom plus den, 2.5-bathroom home sits proudly on a beautifully landscaped corner lot in the final phase of the development. The covered porch at the main entrance is ideal for sitting out and relaxing, a spacious entrance foyer with cathedral ceilings, welcomes you into this lovely home. The calm neutral colour theme throughout the home makes it perfect for a move in ready purchase. Lovely hardwood flooring in the living, dining rooms, den and hallways, tiling in the kitchen and breakfast area and bathrooms, quality Berber carpet in the upper bedrooms and hallway finish off the desirable decor. Sliding doors off the kitchen to a patio and the back yard. Upstairs you will find an oversized fabulous primary bedroom with cathedral ceilings and plenty of windows that provide an abundance of light, a 4-piece ensuite and large walk-in closet. The second full bathroom is complete with a separated laundry area that makes doing the laundry a much more pleasant task! Two additional bedrooms each with a double closet, completes the upper level. The lower level offers a large palette for new owners to design and finish, should they require more living space. Outside has an abundance of gorgeous perennial gardens to enjoy. Double car garage with inside entry plus ample parking on the driveway. Georgian Meadows is a very desirable community filled with beautiful homes only minutes to downtown Collingwood and to Blue Mountain. There is even a park right in the community only a short distance from the front door of 64 Brooke Avenue! (id:59646)
32 - 44 Trott Boulevard E
Collingwood, Ontario
Welcome to lakeside living on the shores of Georgian Bay. This exceptional two-storey condo offers breathtaking views of Whites Bay and the perfect blend of four-season recreation and relaxation. Featuring two bedrooms and two bathrooms, the spacious layout includes a primary suite with expansive windows showcasing stunning waterfront vistas. The cozy wood-burning fireplace adds warmth and charm, ideal for après-ski evenings or crisp autumn nights.Located just minutes from Blue Mountain, this outstanding location provides easy access to skiing, hiking, biking, waterspouts, and access to your own private beach. Whether you're seeking a weekend retreat or a year-round home, this Collingwood condo offers the perfect balance of comfort, convenience, and adventure. (id:59646)
35 Roc Road
Tiny, Ontario
Your perfect getaway or year-round home is located in the highly sought-after Balm Beach community! This sunshine filled, fully furnished home is ready for you to move in and start enjoying right away. The white sand beaches of Georgian Bay with restaurants, shops and activities are a mere 3 minute walk. A 1 minute walk offers a playground, park, tennis courts and pickleball courts. This 3 bed, 1 bath will sleep 9 comfortably and still offers an overflow of bunkie sleeping space. Imagine a peaceful retreat that harkens back to 'the good old days'. Almost all meals are eaten on the sizeable covered front porch which is where Family Time takes place as well. The large eat-in kitchen, directly adjacent to the front porch, is perfect for rainy day crafts, after-hours board games and family meals. Set on a beautiful, private lot, this property offers ample space to expand, whether you dream of adding more living space or a backyard oasis, this could be just what you are looking for!. (id:59646)
6 Chestnut Drive Drive Unit# 82
Grimsby, Ontario
Elegant 3-story, 2-bedroom + ground floor den option, townhome at 82-6 Chestnut Drive, Grimsby, perfect for AAA tenants seeking a premium lifestyle in a serene, sought-after neighbourhood. This stunning residence features a spacious open-concept living, dining, and kitchen area with breakfast bar, ideal for entertaining or relaxing, with sleek finishes and abundant natural light. The main level entry doubles as a stylish home office or den, offering versatile space for professionals. Unwind on your private deck, perfect for quiet evenings. The upper level boasts a generous principal bedroom, a well-appointed spare bedroom, a full 4-piece bathroom, and in-suite laundry for ultimate convenience with easy maintenance laminate flooring to main living space and bedrooms. Nestled in tranquil Grimsby, this home is steps from charming downtown, parks, top schools, and major highways for easy commuting. We seek responsible tenants with strong credit, verifiable references, and stable employment for a minimum 1-year lease. Tenant responsible for utilities. Contact us to tour this sophisticated townhome and elevate your living experience. (id:59646)
16 Wheatland Drive
Cambridge, Ontario
A PLACE TO GROW TOGETHER. Welcome to the perfect place to grow your family and create lasting memories. This bright and airy home offers a warm and functional main floor layout that is ideal for everyday living. The open-concept living and dining area flows seamlessly into the kitchen, featuring a stylish tiled backsplash, generous cupboard space, and sliding doors that lead you to your private outdoor retreat. Step outside to enjoy a fully fenced backyard complete with a deck—perfect for summer BBQs—and a shed. Upstairs, you’ll find 3 comfortable bedrooms, including a spacious primary with a walk-in closet, offering a cozy sanctuary at the end of the day. The basement offers a 4th bedroom - or future home office or family room. With 1.5 bathrooms and over 1,280 sq. ft. of finished living space, plus an unfinished lower-level rec room area waiting for your personal touch, there’s plenty of room to grow and make it your own. Thoughtful updates and features include: a garage door opener with remote, roof (2018) fresh paint throughout, new carpet, a water softener, and more. Nestled in a family-friendly neighbourhood on Wheatland Drive, you’re just a short stroll to schools, Churchill Park, and the beloved Indulge Ice Cream—because some of the sweetest memories start close to home. (id:59646)
19 Sekura Place
Cambridge, Ontario
Welcome to 19 Sekura Place, a well-kept family home nestled on a generous lot in a quiet court in North Galt. This 3+1 bedroom, 2 full bath backsplit offers approximately 2,000 square feet of living space and is located in a highly sought-after neighbourhood known for its low turnover and strong sense of community. The location is ideal—close to top-rated schools, just minutes to Highway 401, and steps from the scenic 185-acre Dumfries Conservation Area with its trails and natural beauty. The home is move-in ready, yet also offers the perfect canvas for your personal style and updates. Inside, you'll find a bright and fresh interior featuring spacious rooms with excellent natural light, thanks to large windows installed throughout in 2018/2019. Key upgrades include a newer furnace (2018), roof (2017), fresh paint, renovated bathrooms, and updated flooring. The layout is well thought out, with three bedrooms and a full bath on the upper level, separate from the open-concept kitchen and main living areas. The primary bedroom offers his and hers closets and a peaceful view of the backyard. On the lower levels, there's even more space to enjoy, including a large rec room with a cozy gas fireplace, an additional bedroom, a second full bathroom, laundry area, and ample storage throughout. Outside, the property continues to impress with a fully fenced yard, mature trees, a newer shed, private deck, and beautifully maintained landscaping. The freshly sealed driveway adds to the home’s curb appeal. This is a solid, well-maintained home in a family-friendly neighbourhood surrounded by amenities, great schools, and a growing community. Whether you're looking to settle in or invest in future potential, this home is a rare find. Schedule your private showing today and see everything 19 Sekura Place has to offer. (id:59646)
1166 Lakeshore Road
Selkirk, Ontario
Captivating Lake Erie waterfront property located in the heart of Selkirk Cottage Country near the desired Kohler Road area - relaxing 45-50 min commute to Hamilton, Brantford & 403 - 15-20 mins west of Dunnville - similar distance east of Port Dover’s popular amenities. Enjoy panoramic, unobstructed views from both levels of this pristine, year round Erie “Beauty”, situated proudly on 50’x100’ lot introducing 1,755sf of freshly painted/redecorated interior incs insulated 490sf 2-car garage with front & rear insulated roll-up access doors. Attractive interlock double driveway provides entry to main level family room highlighted with n/gas fireplace, oversized lake facing windows & 8ft patio door lakefront walk-out, large bedroom (ideal primary or guest use), 4pc bath & convenient laundry/utility room. Now for the creme-da-creme - the magnificent upper level - there are no better water views than from a 2nd floor. That’s where real lake living happens as you embrace Erie’s ever changing moods from a stunning living room featuring soaring cathedral ceilings & floor to ceiling chalet style windows - leads to bright dining area, both rooms complimented with hardwood flooring, then on to functional kitchen sporting ample wood cabinetry, stylish tile back-splash & full array of appliances. Roomy bedroom & 3pc jacuzzi bath room ensure all square footage is utilized. Private lake facing fenced yard incs family sized fire-pit with manicured yard extending to solid break-wall accessing beach where golden sand lake bottom continues for hundreds of feet into the glistening Great Lake. Notable extras - sought after natural gas furnace, water cistern, independent septic (no costly pump-outs), outdoor staircase/deck to 2nd level & more! The “Ultimate” Year Round Venue or The Perfect Weekday / Weekend “Getaway”! (id:59646)
511 Stone Church Road W
Hamilton, Ontario
Spacious & Versatile West Mountain Backsplit with In-Law Suite. Welcome to 511 Stone Church Rd. W. This large 4-level semi-detached backsplit with almost 2000 total sq ft, is ideally located on Hamilton's desirable West Mountain between Garth and Upper Paradise. This 2+2 bedroom, 2-bathroom home features two kitchens, a separate entrance, and a fully finished in-law suite-perfect for multi-generational living or extended family. With updates throughout, ample parking and exceptional flexibility, this home is ready to meet your needs whether you're looking to nest, invest, or both. A bright and inviting sunroom adds valuable living space, while the impressive 240 sq. ft. shed/workshop is ideal for storage, hobbies.- Conveniently situated within minutes of top-rated schools, recreation centres, shopping, public transit, major highways, Mohawk College, and just a short drive to Ancaster, this property offers both convenience and flexibility for today's modern lifestyle. Roof 2016. Furnace AC 2014. RSA (id:59646)
29 Capri Street
Thorold, Ontario
Welcome to this charming 3-bedroom, 1.5-bath home nestled in the heart of Thorold. This delightful property offers ample space for family living featuring a fully finished basement with a convenient side entrance—perfect for additional living space or a potential in-law suite. The main floor boasts a welcoming layout, with a galley kitchen and a a cozy living area. Up to 7 parking spaces with convenient half circle parking. Situated in a friendly neighbourhood close to schools, shopping and Hwy 406. Don't miss the opportunity to explore all that this charming home has to offer! (id:59646)
33 Meaghan Street
Waterdown, Ontario
Open house Sunday May 13th 2-4pm. Welcome to this beautifully maintained 4-bedroom, 3-bath brick home in highly desirable Waterdown West! Located on a quiet, family-friendly street, this spacious home features formal living/dining rooms, a bright kitchen with stainless steel appliances and eat-in area, and a cozy family room with a gas fireplace. Large windows overlook the private backyard with an in-ground pool and hot tub perfect for summer entertaining! Upstairs you'll find four generous bedrooms, including a primary suite with space for a sitting area or home office. Additional features include a double garage with inside access, a combined laundry/mudroom with side entrance, and plenty of natural light throughout. A fantastic opportunity in a great neighbourhood! (id:59646)
16 Bethwin Place
Toronto (Willowridge-Martingrove-Richview), Ontario
This pristine 3-bedroom bungalow sits proudly on a beautifully manicured corner lot facing the park, in one of the most friendly, family-oriented neighbourhoods around. Loved and cared for over the years, its now ready for new memories to be made. Enjoy a spacious pool sized backyard with lush landscaping and a peaceful patio perfect for relaxing or entertaining. The oversized 2-car garage features high ceilings, a separate electrical panel, and loads of potential for hobbyists, a workshop, or EV charging.The fully finished basement includes a separate entrance, full kitchen, above grade windows for lots of natural light, and tons of storage space ideal for in-laws, multi-family living, or income potential. With top-notch neighbours, a park across the street, and pride of ownership shining throughout the area, 16 Bethwin Place is more than a house, its the perfect place for a family to call home. Offers easy access to TTC, parks, shopping, and major highways making daily life effortless and convenient. (id:59646)
9 Kiwanis Avenue
Port Dover, Ontario
Stunning Home with In-Law Suite and Tons of Upgrades in Port Dover. Welcome to this beautifully upgraded home, nestled in the charming community of Port Dover! This spacious property features a fantastic in-law suite, perfect for multi-generational living or extra rental income. Short term rental of $150 per night. Step inside and be amazed by the stunning finishes and thoughtful design throughout. The main level boasts an open-concept layout with gleaming hardwood floors, a cozy fireplace, and an abundance of natural light. The modern kitchen is a chef's dream, featuring sleek countertops, stainless steel appliances, and plenty of cabinet space. The in-law suite is fully equipped with a kitchenette, one spacious bedroom, and a luxurious bathroom. Tons of upgrades have been made, including newer windows, updated bathrooms, and fresh paint throughout, ensuring this home is move-in ready and offers all the modern conveniences you could desire. Detached garage. Fenced in back yard and perfect she shed. Access to steps to the lake for your morning swim! Located just minutes from shopping and restaurants of Port Dover. This home combines the best of both worlds – tranquility and accessibility. Great family home!! Don’t miss your chance to own this meticulously renovated property. Book a private showing today! (id:59646)
47 Richardson Street
Brantford, Ontario
Welcome to this hidden gem in the heart of Brantford! This charming two-storey family home is ready to welcome its new owners. Step inside to a bright foyer featuring a convenient closet and an elegant staircase leading to the second floor. Off the hallway, you'll find access to the attached garage, a door to the spacious unfinished basement, a two-piece powder room, and a laundry/utility room. At the end of the hall, you'll enter the heart of the home—a spacious open-concept kitchen, dining, and living area that’s perfect for both everyday living and entertaining. The modern kitchen features sleek white cabinetry and stainless steel appliances, while the living room offers French glass doors that lead directly to the fully fenced backyard. Upstairs, you'll find two generously sized bedrooms along with a primary bedroom that includes a walk-in closet and access to a luxurious five-piece bathroom. The attached garage accommodates one vehicle and includes interior access as well as a side door to the driveway. The large unfinished basement offers plenty of storage space. Centrally located in Brantford, this home is close to schools, scenic trails, shopping, restaurants, and many other local amenities. Schedule your showing today and make this wonderful home yours! (id:59646)
71842 Sunview Avenue
Dashwood, Ontario
Embrace lakeside living with this beautifully maintained year-round home or cottage, just steps from private deeded beach access to Lake Huron! This charming bungalow features a steel roof, on-demand water heater, natural gas heating, municipal water, and fibre optic internet. Inside, the cathedral ceiling and stone-accented gas fireplace create a warm, inviting living space. The sunroom, wrapped in pine, offers a cozy retreat, while three main-floor bedrooms include a semi-ensuite with a jacuzzi tub and separate shower. The primary bedroom walks out to a private back deck. Enjoy main floor laundry and the full basement with high ceilings—perfect for storage or finishing for more living space. Outside, Trex composite decking spans both front and back, with a natural gas BBQ hookup, garden shed, and a beautiful stone firepit. Just minutes from Grand Bend, this is a rare opportunity to own a peaceful slice of lakeside paradise! (id:59646)
140 Oak Park Drive
Waterloo, Ontario
Experience unparalleled luxury at 140 Oak Park Dr, where sophistication meets comfort. This executive townhome is impeccably upgraded with high-end finishes throughout. Step into the grand foyer, leading to a breathtaking kitchen and dining area. Featuring an extended island, Caesarstone quartz countertops, and soft-close maple cabinetry, this space is truly a culinary masterpiece. The open-concept design seamlessly connects to the exquisitely appointed great room, showcasing a contemporary fireplace and access to a private, fully fenced, maintenance-free yard. The upper level boasts three generous bedrooms, each with walk-in closets. The owner's suite is a sanctuary with vaulted ceilings, expansive windows, and a spa-like ensuite equipped with double sinks, a glass walk-in shower, and a jacuzzi soaker tub.The lower level presents a versatile space with a second kitchen, a full four-piece bath, and a living area ideal for an in-law suite or guest quarters. Additional upgrades include **New Luxury Vinyl Flooring in the Basement** Hunter Douglas blinds, Fresh Paint, a reverse osmosis system, a custom built-in desk, and an MB closet organizer. The basement, with its direct entrance from the garage, enhances the in-law suite potential. Situated in a premium location, this home offers easy access to popular amenities such as Rim Park, Grey Silo Golf Club, Walter Bean Trail, and the farmers market. Experience unparalleled luxury and convenience at 140 Oak Park Dr. Schedule your private showing today! The home has been freshly painted and features brand new luxury vinyl flooring in the basement. (id:59646)
39 Hunter Way
Brantford, Ontario
This O’Hara model home is truly one of a kind! Welcome to 39 Hunter Way—a full-brick, 1.5-storey home situated on a premium lot with no backyard neighbours. Offering over 4,500 square feet of living space, this stunning property features 3 bedrooms, 3.5 bathrooms, a spacious loft, a finished basement, and a dream backyard with an inground pool/ hot tub. Step onto the charming covered front porch—the perfect spot to enjoy your morning coffee. Inside, the bright and welcoming foyer leads to a spacious family room filled with natural light. The eat-in kitchen boasts ample cupboard and cabinet space, quartz countertops, stainless steel appliances, and a convenient butler’s pantry. Just off the kitchen, the inviting living room showcases stunning vaulted ceilings and a natural gas fireplace. The primary bedroom is conveniently located on the main floor and features a walk-in closet and a luxurious 5-piece ensuite with a soaker tub, stand-up shower, and double sinks. The main floor also includes a second bedroom, a 4-piece bathroom, and a combined laundry/mudroom for added convenience. Upstairs, a spacious loft provides the perfect space for a second living area or games room. This level also offers an additional bedroom and a third full bathroom. The finished basement is designed for both relaxation and entertainment, featuring a large recreation room with a wet bar, a 2-piece bathroom, and a utility/storage room. Step outside to the backyard oasis—your private retreat for summer enjoyment. The beautifully landscaped yard boasts a stunning inground fibreglass saltwater pool with a built-in hot tub, all surrounded by a large patio ideal for entertaining. Don’t miss out on this exceptional home! Check out the feature sheet for more details. (id:59646)
85 Meadowlands Boulevard
Hamilton (Meadowlands), Ontario
Welcome to this tremendous 6-bed 5-bath 4,819 sq ft showstopper in Ancaster! Rare, hidden 2-car garage with inside entry and 7 more parking spaces on the drive. Professionally renovated with every detail thoughtfully considered, this innovative beauty checks all the boxes. You are welcomed into the massive 3-storey home by brand new stunning engineered hardwood floors and loads of bright light, and a superb new gourmet kitchen that has been meticulously designed to house the beautiful new custom cabinetry, quartz countertops and upscale oversized porcelain tile. The sprawling living room and dining room are perfect for large gatherings, with the entire main floor flowing through to another sitting area perfect for a home office or children's play area. The second and third floors offer a total of 5 spacious bedrooms and 3 more luxurious baths, enough room for the whole family to have their own private space. The partially finished basement brings more finished space with a 6th bedroom and bathroom, and a large, unspoiled area ready for your imagination, large enough to fit another 2 bedrooms, an extra-large office, fitness studio or children's play area. In addition, there is a bonus studio over the garage that could easily transition into a private in-law suite or offer potential rental income. Main, 2nd and 3rd floors professionally renovated (Dec 2024) including new chefs kitchen with custom cabinetry, quartz counters and oversized porcelain tile, all new hardwood floors, pristine hardwood stairs to all levels (including stairs to the basement), fresh metal spindles all new above-grade bathrooms with porcelain tile flooring, sparkling new bathtubs and showers, gorgeous new vanities, and new paint throughout.Conveniently located in the heart of Meadowlands, walking distance to schools, public transit, shopping, parks, super quick access to 403. Incredible family home just waiting to meet its new family! (id:59646)
827 Birchmount Drive
Waterloo, Ontario
Executive Home on Double Lot Backing Onto Green-Space. A rare opportunity in the sought-after Laurelwood Conservation Area—this executive home sits on a spacious double lot, backing onto serene green-space. Designed for both luxury and functionality, it features a triple-car garage and a professionally finished walkout basement. Main Floor Elegance The chef’s kitchen is perfect for entertaining, boasting a large island, walk-in pantry, elegant maple cabinetry, and granite countertops. It seamlessly connects to the dinette and family room, creating an inviting open-concept space. A versatile main-floor office can also serve as an additional bedroom. Upper-Level Comfort Upstairs, you’ll find four spacious bedrooms and two full bathrooms, including a luxurious master suite with a spa-like ensuite and breathtaking greenbelt views. Expansive Walkout Basement The fully finished lower level includes a large recreation room, exercise area, and additional office. Cozy up by the gas fireplace, enjoy the heated floors, or step out onto the two-tier deck leading to a beautifully landscaped patio with stepping stones, a firepit, and a tranquil water fountain. The filled-in pool also offers potential for restoration. Prime Location & Recent Updates Located in a top-ranked school district and just minutes from universities, shopping, and essential amenities, this home combines prestige and convenience. Recent Upgrades: 2022: New HVAC system 2023: New water tank 2023: New engineered hardwood flooring (main & second floors), new vinyl flooring (basement) 2023: New 3-piece basement bathroom 2023: New heat pump for basement heated floors This exceptional home is a must-see—don’t miss your chance to own a rare gem in one of the most desirable neighborhoods! (id:59646)
1593 Rose Way Unit# 105
Milton, Ontario
This gorgeous brand new build offers modern living at its finest, featuring 3 bedrooms, 2 bathrooms, an incredible rooftop terrace, and 2 underground parking spaces. The main floor boasts 9ft ceilings, lots of natural light, a kitchen with granite countertops, and a living room with a walk-out to the balcony. The second floor contains 3 bedrooms, a 4-piece bathroom and a 3-piece primary ensuite. The third level features a huge rooftop terrace, perfect for relaxing or entertaining with family and friends. Conveniently located close to schools, golf course, hospital, parks and more. (id:59646)
493 Princess Street
Woodstock, Ontario
Don't miss this income-generating legal triplex ideally situated in a quiet neighbourhood close to downtown where you can enjoy the best of both worlds - urban accessibility and a serene residential setting. It features two 2-bedroom units and a 1-bedroom unit - each with their own hydro meter. This charming triplex is perfect for investors, multi-generational families, or for first time home buyer that can live in one unit and rent out the other two. Ample parking, a shared backyard and close proximity to transit, shopping, and schools make this a smart addition to any real estate portfolio. (id:59646)
235 Huntingdon Crescent
Waterloo, Ontario
Welcome to your dream family home nestled on a quiet cul-de-sac, just moments away from all essential amenities. This charming residence boasts numerous upgrade designed for modern living, including new pot lights, freshly painted walls throughout, new flooring, a new main floor shower, new insulation in the attic and new kitchen appliances. Featuring 3 bedrooms on the main floor- the third bedroom has direct access to the backyard. Enjoy the added privacy of pocket doors between the kitchen and gatherings and entertaining friends. The partially finished basement includes a convenient 3-piece bathroom, a recreational room and 2 bonus rooms, offering the potential for additional living space, home offices, toy rooms or storage. Step into your private backyard, perfect for relaxing, entertaining or watching kids play. The laundry is currently on the main floor but there is laundry hookup in the basement if relocation is preferred. This home effortlessly blends comfort, style, and practicality, making it an ideal choice for families looking to settle in a peaceful yet accessible neighborhood. Stainless Steel Appliances included for your convenience (Dishwasher, Refrigerator, Stove, Washer, Dryer) as well as a Stand Up Freezer. Don't miss the chance to make this home yours! (id:59646)
8648 Dogwood Crescent
Niagara Falls, Ontario
Welcome home to 8648 Dogwood Crescent, Niagara Falls! Located in a family-friendly neighbourhood, this charming detached two-storey home offers 1,300+ sq. ft. of comfortable living space, featuring 3 bedrooms and 3 bathrooms. Step inside to a spacious foyer that leads to a convenient 2-piece bathroom. The bright kitchen is highlighted by granite countertops, gas stove and flows seamlessly into the open-concept living and dining areas with updated flooring throughout. Enjoy easy access to the partially covered deck and fully fenced backyard through the patio doors perfect for entertaining or relaxing with the family. Once upstairs you will find the primary bedroom with large walk-in closet and 3pc bathroom ensuite, 2 additional bedrooms, the front bedroom has a lovely balcony perfect for morning coffee as the sun rises. 2nd floor also features the laundry room with sink. This home is ideal for growing families or anyone seeking a welcoming space in a desirable location close to all amenities, schools and public transportation. (id:59646)
449 Acadia Drive
Hamilton, Ontario
Welcome to 449 Acadia Drive. This beautifully fully renovated 2-story detached brick home located at Hamilton Mountain neighbourhood and offers over 2000 square feet of living space and is only minutes to Limeridge Mall, schools, parks & local transit. Commuters can enjoy easy access to the Linc & the Red Hill Express leading to Hwy 403 & QEW. This gorgeous home features a fantastic center hall floor plan. On the main floor you will find the living room, dining room, eat in kitchen open concept with a dinette, open to the family room with a large bay window, main floor laundry, powder room, and walkout to a lovely deck and a fully fenced backyard. Upstairs you will find 3 spacious bedrooms with closets, a loft space for a home office, and two 4-piece bathrooms including the ensuite in the master. The large unfinished basement offers ample storage and endless potential to finish the space to truly make it your own. The double-wide concrete driveway can accommodate up to 4 cars. Upgrades the kitchen is all the windows are brand new installed the sidewalk around the house newly constructed .If you’re looking for a great home to raise a family look no further. Book a showing today! (id:59646)
1 Redfern Avenue Unit# 441
Hamilton, Ontario
Modern Luxury Awaits in This Top-Floor Condo with Green Space Views- Step into this newly built, open-concept 2-bedroom, 2-bathroom condo and experience modern living at its finest. Perched on the top floor, this unit offers breathtaking views of lush green space, providing a tranquil escape right at your doorstep. Both spacious bedrooms feature walk-in closets. This condo is carpet free with 1161sqft of upgraded living space. The two full-piece bathrooms are designed to impress, combining elegance with functionality for the ultimate in comfort and convenience. The kitchen boasts sleek quartz countertops and stainless steel appliances perfect for hosting friends. Located on the desirable Hamilton Mountain, this condo is just minutes from walking trails, grocery stores, and major highways, making life easy and connected. As a resident, enjoy exclusive access to incredible amenities like a theater room, games room, gym, and underground parking—everything you need to enhance your lifestyle. This is more than just a condo; it’s a place to call home. (id:59646)
150 Main Street W Unit# 704
Hamilton, Ontario
Welcome to this beautiful 2-bedroom + den, 2-bathroom condo offering approx. 1,005 sq. ft. of stylish living space in the heart of downtown Hamilton. Enjoy open-concept living, 9-ft ceilings, and a private balcony with floor-to-ceiling windows showcasing stunning city views. The modern kitchen features quartz countertops and tall cabinets, while the versatile den is perfect as a family room, office, or guest area. The primary bedroom includes a walk-in closet and ensuite bath for added privacy. Many Amenities Included; Indoor Pool, Party Room, Gym and roof top terrace with Barbecues. Perfectly located just minutes from McMaster, Mohawk College, Hamilton General Hospital, GO Transit, the 403, and some of the city's best restaurants and shops — ideal for both first-time buyers and investors. (id:59646)
36 Hayhurst Road Unit# 354
Brantford, Ontario
Welcome to 354-36 Hayhurst Rd! This beautifully updated 3-bedroom, 1.5-bath condo offers 1500 sq ft of thoughtfully designed living space spread across two spacious levels. The best part? Condo fees include all utilities water, hydro, electric, water softener, building maintenance, and more! The only exclusions are internet and cable, making this a truly hassle-free living experience. The main floor features a bright, open concept living and dining area with large windows that fill the space with natural light, plus access to a balcony where you can relax or entertain perfect for BBQs! The upgraded kitchen is a true standout, with sleek, gorgeous countertops, soft-close cabinets, and a bright, eat-in area that's ideal for casual dining. You'll also find a versatile office space on this level, perfect for remote work or study, as well as plenty of storage throughout the unit. The engineered hardwood floors add warmth and sophistication to the entire space. Upstairs, discover three well-sized bedrooms, including a serene primary suite with its own private balcony that's flooded with light another perfect spot for enjoying the outdoors. The condo also features in-suite laundry, and ample storage space. Plus, you'll enjoy the added convenience of two parking spots one in the garage and one assigned surface spot. Located in a sought-after area, this condo is just a quick walk away from the Wayne Gretzky Centre, and offers easy access to shopping, the highway, and everything you need for a convenient lifestyle. Don't miss your chance to experience both comfort and ease in this vibrant, well-connected neighborhood! (id:59646)
357 8th Street
Hanover, Ontario
Check out this updated two-bedroom bungalow with an attached garage. This is an ideal opportunity for downsizers, single buyers, or first-time homeowners. The main floor underwent a significant renovation in 2019, including new insulation, plumbing, wiring, new drywall, contemporary Hanover Kitchens cabinetry complete with full appliance package, and a beautifully appointed modern bathroom with a custom vanity from Hanover Kitchens. Enjoy the ease of carpet-free living with newer flooring throughout. Further enhancing its value are the replaced doors and windows, along with a new roof installed in 2020. The insulated basement offers untapped potential for future development of family room with laundry facilities and a storage room. All economically heated with forced air gas. This lovely property offers a private, easily maintained fenced backyard ; complete with a deck. You will love the great location close to downtown amenities. (id:59646)
258 8th Street
Hanover, Ontario
An affordable opportunity to enter the market own this charming three-bedroom semi for less than the cost of rent! Enjoy a private fenced backyard complete with a workshop and entertaining space. The cozy living room features a gas fireplace and opens onto a patio leading to the rear yard. (id:59646)
23 - 100 Chester Drive
Cambridge, Ontario
Welcome to this beautifully designed FREEHOLD, end unit townhouse offering nearly 1,800 sqft of modern living space in one of East Galt's most desirable and convenient neighbourhoods. Featuring 4 bedrooms, 3.5 bathrooms, and tastefully curated trendy finishes throughout, this home checks all the boxes. The main level offers garage access, a convenient laundry area, and a flex space with a 3 piece bathroom and back yard access that offers so much versatility, currently being used as a 4th bedroom. Flooded with natural light, the freshly painted, open-concept second level boasts a large living room with a balcony, an eat-in kitchen with dark cabinetry, lots of storage, breakfast bar and an island perfect for entertaining. Upstairs, you'll find a 4-piece main bathroom and three bedrooms, including a spacious primary suite with a large window and ensuite privileges. Enjoy the ease of low-maintenance living in a vibrant community close to schools, parks, trails, shopping, and transit. Whether you're a first-time buyer, upsizing, or investing, this stylish townhome offers the perfect blend of comfort, space, and location. Book your showing now! (id:59646)
8 Quinn Forest Drive
Bracebridge (Macaulay), Ontario
Family Home in one of Bracebridge's Newest Neighborhoods!! OPEN HOUSE Sunday April 27th 1-3pm! Completed in 2022, this well-built LCDG "Auburn Oak" home boasts approx. 2000sq ft on 2 finished levels. 4 bedrooms, 3 bathrooms, open concept main floor, with laundry room. Upstairs has a 4pc bath, and primary suite with it's own 3pc bath. The full, unfinished basement has plenty of room for a rec-room, more sleeping areas, and a rough-in for another bathroom. Note there is an EXTRA LONG DRIVEWAY at this property, where you could park 6 cars (or 4 trucks) + the double attached garage. The neighborhood is great for families, kids, and is walking distance to BMLSS (high school), Sportsplex's pool, rec facilities. Elementary schools are a few minutes away, with bus stop just steps from the house --- the sound of children playing, neighbors chatting, BBQs cooking in the neighborhood, yet still the chance to see Muskoka wildlife! Access the Muskoka River and Lake Muskoka just within 5 minutes drive! Come see this property, and see if it's for you! (id:59646)
1406 Street N
St. Jacobs, Ontario
The Shed Bakery – A Rare Opportunity to Own a Beloved St. Jacobs Gem Charming, Profitable, and Ready for Its Next Chapter Nestled in the heart of St. Jacobs, one of Ontario’s most picturesque and bustling tourist destinations, The Shed Bakery is a thriving, well-loved bakery known for its warm, and welcoming atmosphere. This is a rare opportunity to own a successful bakery in a town renowned for its rich history, strong community, and steady stream of visitors year-round. Why This Business? ? Prime Location – Situated in the heart of St. Jacobs, benefiting from high foot traffic and a loyal local following. ? Established Reputation – A go-to destination for fresh-baked goods, homemade treats, and a cozy, community-focused experience. ? Profitable – A fully operational and well-equipped bakery with strong revenue and growth potential. ? Tourist & Local Appeal – St. Jacobs is a major attraction for visitors, ensuring a steady flow of customers. ? Room for Growth – Expand catering, wholesale partnerships, or specialty product offerings to increase revenue streams. What’s Included in the Sale? •Fully equipped, operational bakery with top-of-the-line baking equipment •Established brand with a loyal customer base and strong online presence •Proven recipes and supplier relationships •Charming storefront with a warm and inviting atmosphere •Training and transition support available to ensure continued success A Sweet Business Opportunity Awaits! Whether you’re a passionate baker dreaming of owning your own shop or an investor looking for a profitable and well-loved business, The Shed Bakery is an opportunity not to be missed. Serious Inquiries Only For more information, financial details, and a private showing, contact us today! (id:59646)
48 Island View Drive N
South Bruce Peninsula, Ontario
Morning Coffee on the water front deck watching the sunrise The peaceful tranquility of Chelsey Lake in the morning will set the mood for the day. You, the Kids, the grandkids will love swimming, fishing and boating off your own private dock. There is the detached waterside storage shed with plenty of room for the toys. There is tons of morning and afternoon sunshine to enjoy on the deck or go for a walk and meet the amazing neighbours. There have been numerous updates recently including new windows, newer deck with glass railing, dock, 4 season sunroom reno, BBQ hookup, water pump and foot valves along with new brickwork facing the lake and updated landscaping with fully fenced yard. The south side sunroom offers full lake views and quiet TV room for naps. At night enjoy the sound of the loons star watching in this Dark Sky community around the lakeside camp fire. This 3 bedroom, 1500 sq ft 4 season home has all the boxes ticked offering 2-3 Pc bathrooms 4 good sized bedrooms and office with main floor primary. sunroom. The open concept kitchen and dining area features a walkout to the sunroom and waterside deck. Enjoy the ambiance of the propane fireplace in the lower level family room with stamped concrete covered patio. The updated flooring throughout is easy to clean. Members of the Chesley lake cottager association are offered dining room restaurant at Chesley lake camp and sand beach with free boat launch. (id:59646)
265716 25th Side Road
Meaford, Ontario
18 treed acres with trails, apple orchard, vegetable gardens, covered porch on two sides, expansive deck spanning the full back of the home, and multiple outdoor entertaining areas, all while living in a beautiful, modern log home. Sound like the paradise you are looking for? 5 mins outside of the amenities of beautiful Meaford, this gorgeous Cape Cod style home is freshly renovated and waiting for you. Original hardwood floors on both levels. Recent updates include a brand new stylish custom kitchen, perfect for entertaining, and freshly remodeled luxurious primary bathroom. The attached screened in porch is perfect for warm summer evenings. Sun basked family room with direct access to the back deck through brand new over sized patio doors. Cozy living room includes an air-tight wood stove for chilly evenings. Upstairs you will find the generously sized primary bedroom and bath, along with two additional bedrooms sharing a full bath. Also on this level is a quaint reading nook and a double desk loft office. A full unfinished basement, with great ceiling height, perfect for storage or awaiting your finishing touches. A new geothermal heating system was installed in 2018 so you will have years of highly efficient heating and cooling to look forward to. Attached one car garage with brand new garage door, with inside entry to the laundry/mudroom, gives easy access to the kitchen as well. This is a fantastic opportunity for you to get away from it all! (id:59646)
924 Deer Ridge Court
Kitchener, Ontario
Welcome to the crown jewel of Deer Ridge—an extraordinary estate with the most commanding 180° panoramic views of the Deer Ridge Golf Club. Set on a quiet court, this 5,400+ sqft all-stone residence is clad in Owen Sound Ledge Rock with a cedar shake roof. Inside, discover 10' ceilings, crown moulding, Paradigm speakers, custom millwork, and a newly updated 8' front door with transom and sidelights. The professionally landscaped backyard features a heated swimming pool, multi-level stamped concrete patio, stone-wrapped hot tub, black iron fencing, and a vaulted beach bar/change room with pergola. The heart of the home is a custom kitchen by J.C. Woodworking, where refined design meets everyday functionality. Sub-Zero refrigeration/freezers blend seamlessly with full-height cabinetry, granite counters, and under-cabinet lighting. A WOLF 6-burner range with pot filler anchors the space, while built-in Miele appliances—including a coffee station, microwave, oven, and dishwasher—elevate the experience. A diamond-leaded window brightens the built-in desk, and the multi-level island provides form and function. The main-level primary suite is a true retreat with sweeping golf course views—even from the soaker tub. The ensuite includes double vanities, a makeup counter, and a custom walk-in closet. 2 additional bedrooms share a Jack-and-Jill bath with clawfoot tub. The expansive walkout basement offers a full bar with beer tap, stone fireplace, executive office with French doors, a bright gym overlooking the greens, radiant heated laundry with custom built-ins, abundant storage, and an extra freezer, plus 2 more spacious bedrooms with large windows and California Closets. Enjoy a resort-calibre swimming pool with diving stone and Polaris cleaner, Klipsch outdoor speakers, lush gardens, direct access to the golf course, and an oversized double garage with 13ft ceilings and side door. This is Deer Ridge’s finest address—where exceptional design meets an unbeatable view. (id:59646)
4 Ducharme Crescent
Bluewater (Bayfield), Ontario
Welcome to your next home at 4 Ducharme Crescent, a charming residence that promises comfort and convenience. This delightful house is now available for sale and is looking for its new owners to start their next chapter. Nestled in a quiet neighbourhood, this property boasts an enviable location that combines the tranquility of beach town living with the vibrancy of downtown life with many shops and dining options. Just a short stroll away from the sandy shores of Lake Huron and within walking distance to the downtown area, this home offers the perfect balance for those who appreciate both relaxation near the lake and the convenience of in-town amenities. The house itself is a haven of comfort, featuring 5 cozy bedrooms, where a bedroom could easily serve as an office, and 1.5 bathrooms, providing ample space for families, anyone looking for room to grow, or have everything on a single level. With over 1440 sq ft, this property is offering a spacious yet intimate setting for making memories. Recent upgrades include new flooring, baseboard, and fresh paint throughout the majority of the property, adding a fresh and contemporary touch to the interior. The exterior is equally inviting, with a fenced backyard ensuring privacy for your outdoor activities, and a garden shed. Enjoy leisurely afternoons on the patio, which is partially covered, from where you will realize this home is designed for both relaxation and entertainment. With an attached garage and parking space for up to 6 vehicles, guests are always welcome. Don't miss out! **EXTRAS** Blue Shelving in Garage, Firepit Ring/Grill (id:59646)
704 Brandenburg Boulevard
Waterloo, Ontario
WELCOME TO YOUR NEW HOME! So much space in this fantastic family home located in a great neighbourhood in Waterloo. The location is close to many amenities including schools, universities, and the future Grand River Hospital location. Many recent renovations make this move in ready. Luxury vinyl plank flooring welcome you into the spacious foyer with cathedral ceilings. The open concept layout offers so much light through numerous windows overlooking the greenspace out back. Large dining room, living room, and eat-in kitchen allows for entertaining and great family enjoyment space. The main floor completes with a laundry room and unique hidden access to the garage. Come find it! Upstairs are 4 massive bedrooms, 2 renovated bathrooms, and more large windows. You won't want to leave the primary bedroom suite with it's 4 piece ensuite and huge windows with amazing sunset views. Downstairs the benefits continue completing this carpet-free home with a walkout basement, kitchenette, and another large 4 piece bathroom with sauna and custom Japanese tub. Book your viewing today (id:59646)
387 King Street E Unit# 103a
Kitchener, Ontario
Newly built Ground floor retail space fronting on King St. E. for lease available immediately! Great Street exposure! Unspoiled space ready for your architectural touch! Adequate parking, 62 Residential unit. Main floor tenant B&T Super market. Steps to public transport and LRT. Average daily traffic count is 12,405. Please see the Sales brochure. (id:59646)
20 Stier Road
New Hamburg, Ontario
Located in one of New Hamburg's most sought-after neighbourhoods, this stunning 8-year-old bungalow offers an exceptional blend of modern luxury and timeless style. Featuring 2 spacious bedrooms and 2 elegant bathrooms on the main floor, this home is designed for both comfort and sophistication. The open-concept layout showcases high-end finishes, large windows, and an abundance of natural light. The gourmet kitchen flows seamlessly into the dining and living areas, making it perfect for entertaining. The oversized 2-car garage, plus an impressive driveway that accommodates an additional 3 vehicles, combines practicality with upscale curb appeal. Exterior features include striking pot lights surrounding the home, a premium asphalt and stamped concrete driveway, and beautifully manicured landscaping. Relax or entertain in the fully fenced backyard, complete with a large patio and luxurious outdoor hot tub — the perfect setting for an elegant outdoor lifestyle. The spacious, unspoiled basement is already framed for a future bedroom(s) and additional bathrooms, offering endless potential to customize and expand your living space. This is your opportunity to live in a prestigious, established community while enjoying the best of modern design and outdoor living. Don't miss it! (id:59646)
51 Sparrow Avenue Unit# 84
Cambridge, Ontario
Discover contemporary living at its finest with this beautiful 3 story, freehold townhouse located in the desirable Branchton Park neighborhood in Cambridge, close to grocery stores, restaurants and all major amenities. This 3+1-bedroom, 3-bathroom home is ideal for the needs of your growing family. The main level offers a spacious, carpet-free layout with an abundance of natural light from the large windows. Offering good sized bedrooms with spacious closets and ample storage space. There is an additional bedroom conveniently on the ground level with full 4 piece bath. All the bathrooms are tastefully finished and neutral. The kitchen features stainless steel appliances, beautiful quartz countertops and a peninsula that overlooks the sitting area, perfect for casual dining. Plus, there's a garage and driveway for your parking convenience. Other features include in-suite laundry, back deck, finished lower level, open concept main floor, 1 cat garage, a neighborhood that offers a wealth of amenities within easy reach. walking distance to Schools and Greengate Park and situated close to Franklin Blvd & Main St. Available for occupancy week of June 25th or July 1st. (id:59646)
2070 Churchill Avenue
Burlington, Ontario
Charming Home with Income Potential in a Prime Location! Nestled in a mature, friendly neighborhood just minutes from the QEW and GO Train, making commuting a breeze. This property features a spacious main level with 3 bedrooms, perfect for families or first-time buyers. Upstairs, you'll find a completely separate and bright 1-bedroom loft apartment ideal for in-laws, guests, or rental income. Sitting on a nice-sized 55 x 145 ft lot, with plenty of outdoor space to enjoy. Whether you're an investor looking for a dual-income opportunity or a homeowner wanting to live in one unit and rent the other, this versatile property is a fantastic find. (id:59646)
39 Histand Trail
Kitchener, Ontario
WALKOUT BASEMENT! Over $35,000 in upgrades! This stunning Mattamy-built home sits on a deep, oversized lot with no rear neighbours, offering exceptional privacy and scenic views. Featuring a modern, sun-filled layout with smooth ceilings throughout, 200 Amp service, oak hardwood stairs, a built-in Napoleon fireplace, and upgraded chamfered trims. The gourmet kitchen includes organic white quartz countertops and premium cabinets, while the primary bedroom boasts a raised box ceiling and a luxurious 4-piece ensuite with a super shower. Additional highlights include a cold water line to the fridge, second-floor laundry, owned furnace and A/C (no rentals), and a walkout basement with 3-piece rough-in ready for your personal touch. Located in a family-friendly neighbourhood close to parks, schools, public transit, Food Basics, and Tim Hortonsthis home is a must-see! (id:59646)
110 Fergus Avenue Unit# 3
Kitchener, Ontario
Prepare to be impressed by this beautiful townhome, situated in the highly sought-after and family-friendly Kitchener neighbourhood. As you enter, you're greeted by a spacious foyer, a convenient powder room, and inside access to the garage. The kitchen is a chef’s dream, featuring abundant white cabinetry, a classic white subway tile backsplash, a large quartz island, and premium stainless-steel appliances. The open-concept design flows effortlessly into the dining area, leading to a bright and inviting living room with large glass sliding doors that allow natural light to flood the space. Step outside to the generous backyard with a wooden deck, perfect for outdoor relaxation. Upstairs, you'll find a spacious primary bedroom with a large walk-in closet and an ensuite featuring a glass shower. The upper level also includes convenient laundry facilities and two additional bedrooms, ideal for family or guests. The basement offers plenty of room for future customization to meet your family’s needs. Located near top-rated schools, Chicopee Ski Hill, scenic walking trails, parks, Fairview Park Mall, and popular restaurants like Charcoal Steakhouse, this home provides both convenience and lifestyle. With easy access to major highways, commuting is a breeze. Don’t miss the opportunity to tour this exceptional home—schedule your private showing today! (id:59646)
285 Christopher Drive
Cambridge, Ontario
Gorgeous 2 storey, 4 bedroom, 2.5 bath home situated in a great family friendly area with no backing neighbours. This stunning home has been tastefully updated with many quality upgrades throughout. The carpet free main floor features a 2pc Powder Room, laundry, cozy living room, family room with gas fireplace and walk-out to back. Large Eat-in Kitchen has ample cupboard & counter space, granite countertops and stainless steel appliances. The upstairs has 4 good-sized bedrooms and a 5 pc main bathroom. Spacious Primary bedroom with two closets, including a walk-in closet and 3pc ensuite that has a roomy walk-in shower. Full, framed, unfinished basement. Fully fenced backyard with patio backing onto school yard. Double car driveway and two car garage with automatic garage doors. Walking distance to schools & parks. Close to places of worship, transit and all major amenities. Short drive to highway. You can't beat this convenient location and is a definite must see! (id:59646)
173 Lawnhurst Drive E
Hamilton, Ontario
Charming Raised Bungalow in a quiet mountain area Welcome to this well-maintained raised bungalow featuring a spacious main level with 3 bedrooms and 1 full bathroom. the living room boasts original hardwood flooring and a large window updated in 2023 flooding the space with natural light. The bright flows seamlessly into the dining room, where French doors open to a beautifully updated backyard (2017), complete with an above -ground swimming pool perfect for summer entertaining . the bathroom on the main level was tastefully updated in 2018,and the home has been freshly painted, offering a clean move in-ready feel. The finished basement included a generous recreation room, laundry area, utility room, and a second full bathroom- ideal for extended family or guest use. Enjoy the convenience of an attached garage with an automatic door opener and direct access into the home through the basement . located in a quite , family- friendly neighborhood on the mountain, this home offers confort, convenience, and great value. (id:59646)
2243 Turnberry Road Unit# 21
Burlington, Ontario
WOW! Stunning Fully Renovated Meticulous End-Unit Bungalow in Millcroft! This rare gem has been professionally reno’ed from top to bottom with nearly $200,000 in upgrades. Located in sought-after Millcroft, this bungalow sits on an oversized, fully fenced and professionally landscaped corner lot—a true outdoor retreat ideal for relaxing or entertaining. Inside, enjoy a bright and open-concept layout with 9’ ceilings, wide plank oak hardwoods, and a warm, neutral décor throughout. The custom Aya kitchen is designed for the modern chef, featuring extended-height cabinetry, quartz counters, marble backsplash, built-in wine cooler, upgraded stainless steel appliances, chimney-style range hood, pot lighting, and a spacious custom pantry. The main floor includes a large living room with den area, a sun-filled primary bedroom, a renovated 3-piece bathroom, a versatile second bedroom/office, and a stackable laundry closet. Garden doors from the kitchen lead to a private tumbled stone patio, perfect for summer evenings and morning coffee. Downstairs, enjoy over 1,100 sq. ft. of beautifully finished living space, including a large bedroom with walk-in closet, a luxurious custom bathroom, a separate dressing room, secondary laundry and a cozy family room with gas fireplace—ideal for guests or extended family. This turn-key bungalow is just a short walk to local shops, dining, and entertainment, and minutes from the 407 and QEW, combining style and convenience in one EXCEPTIONAL package. (id:59646)
525 Queen Street
Dunnville, Ontario
Pride of ownership would sum this property up best. 3 bedroom townhome in the heart of Dunnville; only steps to downtown. Built in 2011, the same careful owner has lived here since. Meticulous main floor includes 2 piece bath, laundry, storage and open concept kitchen, dining and living room with patio doors leading out to nicely landscaped & fully fenced rear yard. Updated flooring throughout including ceramic flooring in kitchen and recently renovated bathrooms. Newer Butcher block counters adorn the carefully laid out kitchen perfect for family gatherings and entertaining. This home MUST be seen to be appreciated. (id:59646)
58 Deerfield Road
Mckellar, Ontario
Very private 3 season cottage on a well treed property, 230 feet of clean shoreline, a point of land, sand at the shoreline underneath the water for the kids to play in and deep water off either of the 2 docks which is great swimming for the kids. Enjoy beautiful sunsets from the one dock or the big lake views from anywhere at this cottage! Experience panoramic views throughout the property or from the various decks. Located on a 4 season rd., you can enjoy cottage country year round. There is a 2 bedroom, 1 bathroom bunkie that was built in 2009 and a sauna closer to the water. The cottage kitchen was renovated in 2012, and there is a large screened in porch/sunroom which is great to extend the seasons. Boat to many of the lake's destinations such as; The Ridge at Manitou Golf Club, or get gas and ice cream at Glenwood Marina or Tait's Landing Marina to name a few. There is some cracking in the concrete block foundation of the cottage, but the cottage is still being used and loved by the current owners. (id:59646)

