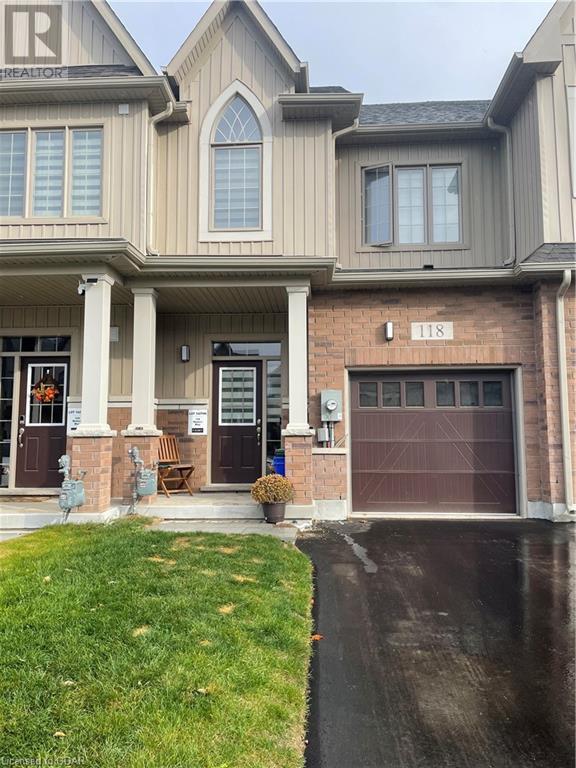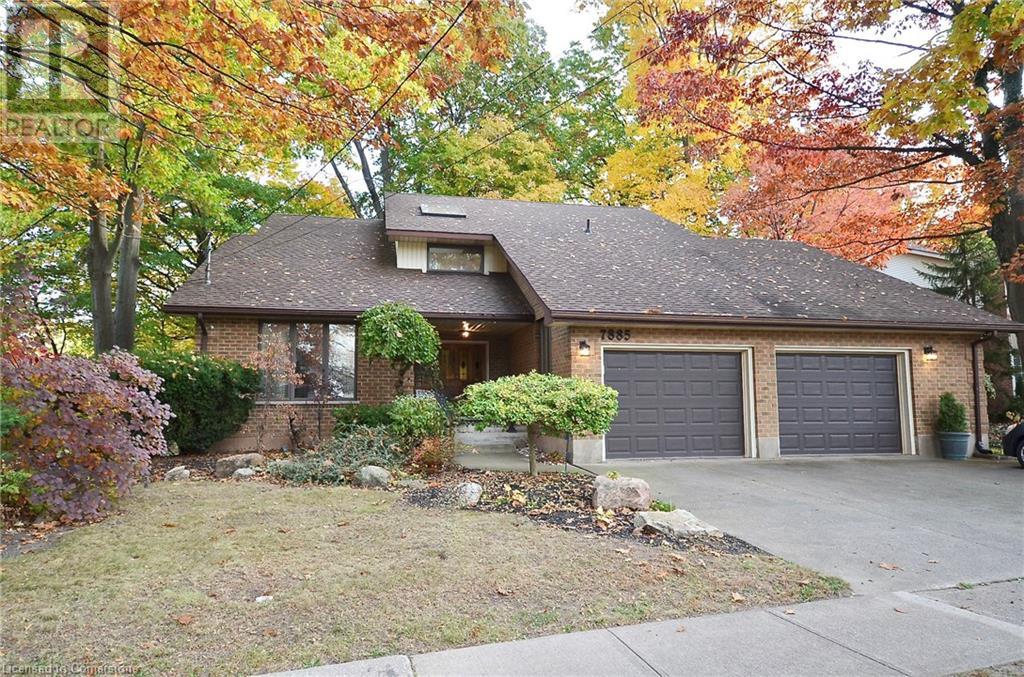118 Waters Way
Arthur, Ontario
Welcome to 118 Waters Way - Modern Elegance & Comfort Await! Immerse yourself in a newly built 1,460sqft townhome. From the moment you step through the welcoming foyer, you’ll encounter a thoughtfully designed space that balances with practical living. An open-concept design with hardwood floors stretching across the main floor, leading you to an upgraded kitchen with quartz countertops and stainless steel appliances. This home features three generously sized bedrooms, each with ample closet space. The luxurious primary suite has a walk-in closet, a 4-piece ensuite bathroom with a double vanity and a glass shower. Enjoy the convenience of the attached garage and spacious driveway, in-unit laundry facilities and a full unfinished basement offering plenty of storage and potential for customization. Equipped with garage door openers, thermostat and humidifier, and video doorbells, this home is equipped with modern tech for your ease. Located in a serene neighbourhood, ideal for both relaxation and easy commutes. 35 minutes to Orangeville, 20 minutes to Fergus & Elora, and 40 minutes to Guelph. Close proximity to parks, a splash pad, top-notch shopping, and reputable schools. Whether you’re a professional looking for a peaceful retreat or a family desiring proximity to urban conveniences, this townhome is your perfect match. (id:59646)
21 Dormie Lane Unit# 2
Guelph, Ontario
Charming Stone Century Home with Scenic Golf Course Views, experience the tranquility of country living in the heart of the city at 2-21 Dormie Lane. This unique stone century home offers stunning sunrise views over Cutten Fields Golf Course, creating a peaceful and private retreat on a quiet lane. Located just a 10-minute walk from the University of Guelph, Downtown Guelph, grocery stores, Starbucks, and Royal City Park, this home combines charm with convenience. Inside, you'll find a traditional 1-bedroom, 1-bathroom layout featuring hardwood floors, ceramic tiles, neutral decor, and large windows that fill the space in natural light. Call today to schedule your showing and make this charming property your new home! (id:59646)
70 Loxleigh Lane
Breslau, Ontario
Welcome to 70 Loxleigh Lane in Breslau! This end-unit townhome sits on a spacious lot and is ideally located close to schools, major highways, shopping, and more. Inside, you'll find engineered hardwood floors throughout, a stylish kitchen with granite countertops, and a beautiful backsplash. With 3 bedrooms, including 2 with ensuite bathrooms, plus a convenient powder room on the main floor, this home offers plenty of space. Additional features include roller blinds, a whole-house carbon filter, humidifier, reverse osmosis drinking water system, and a high-capacity water softener. Complete with a 1-car garage, this townhome has it all! (id:59646)
31 Tolton Drive
Brampton, Ontario
This beautifully renovated upper main house of a duplex offers an ideal bright and spacious living space in a prime Brampton location. With major renovations completed in 2022, this home boasts tasteful, high-end finishes throughout. PROPERTY DETAILS - 3 Bedrooms & 1 Bathroom (4-piece, modern design). Kitchen: Quartz countertops, all new stainless steel appliances, and a high-end marble backsplash. Parking: 1 garage space. Laundry: Separate washer/dryer. Backyard: Spacious outdoor area for relaxation. LOCATION HIGHLIGHTS: 5 minutes to the GO Station, Walking distance to parks, schools, and Etobicoke Creek. Close to Downtown Brampton and public transit (2-3 minutes to bus service). Near all major amenities, making it perfect for a professional couple or a maximum of 3 occupants. Available for possession as soon as December 1st, 2024. LEASE REQUIREMENTS: No smoking permitted, No pets permitted. Required documents with offer: Government ID, Employment Verification, Rental Application, First and Last Month's Rent as a deposit, Credit Check with full report and score, and References. This stunning, move-in-ready home is ideal for professionals seeking both comfort and convenience. This is a fantastic central locale and once you view this beauty, you will be wanting to make this your new HOME SWEET HOME! (id:59646)
7885 Beaverdams Road
Niagara Falls, Ontario
With great curb appeal this lovely very spacious family home is sure to impress! Even though it is centrally located - it is nestled within trees so the house has a rural feel. A large property to give your family room to grow - living room, family room, five bedrooms, three bathrooms, office, laundry room, dining room ...... so much plus a beautiful covered deck - lots of room inside and out for entertaining ! As you step inside you will be amazed and impressed by the foyer with its cathedral celings and sweeping staircase, but theres so much more ! The size and style of this home is more than impressive - as you make your way through this unique property you will love it's character and special features. Located with easy access to schools, highway access, shopping and restaurants. Be sure to watch the 3D Matterport Virtual tour - then book your private showing ! (id:59646)
64 Market Street
Huron East (Seaforth), Ontario
Welcome to this meticulously maintained 4-bedroom, 2-bathroom brick bungalow that seamlessly blends charm, functionality, and comfort.The main level features a bright and inviting family room filled with natural light, open to your tidy kitchen and dining area. Three generously-sized bedrooms are on this floor, and a well-appointed 5-piece bathroom completes the main level.Downstairs, the fully finished basement offers a large recreation room, perfect for relaxing or entertaining, along with a dedicated office space for those working from home. A fourth bedroom and a convenient 3-piece bathroom provide extra privacy for guests or family members. The finished laundry room is spacious and organized, making household chores a breeze.Step outside to the fully fenced yard, where you'll find a beautiful deck with a pergola perfect spot for outdoor dining, entertaining, or simply unwinding after a long day.Additional features include a gas furnace and central air to ensure year-round comfort. The home is located in a quiet, family-friendly area, close to schools, parks, and shopping, making everyday conveniences easily accessible.This extremely well-kept bungalow, truly has pride of ownership throughout! If you are looking for a move-in-ready home, this one is a must see! (id:59646)
16 Markle Crescent Unit# 315
Ancaster, Ontario
**Welcome to Monterey Heights in Ancaster!** This nearly new modern building is the ideal choice for those looking to downsize in style, first-time homebuyers, or investors seeking immediate rental income. This stunning 1-bedroom plus den features a contemporary kitchen equipped with stainless steel appliances, upgraded quartz countertops, and a spacious island with breakfast bar seating for three. Enjoy a bright living room adorned with pot lights and patio doors leading to a generous 79 sq. ft. balcony. Additional highlights include luxury vinyl plank flooring throughout, in-suite laundry, and updated lighting. Conveniently situated near shopping, restaurants, parks, and highway access, this building also offers fantastic amenities, including an exercise room, party room, outdoor lounge with BBQ facilities, and ample visitor parking. You'll receive one underground parking space and a nearby locker for added convenience. Don’t miss out—schedule your appointment today and embrace a low-maintenance lifestyle! (id:59646)
17 W Inverness Avenue W Unit# Lower
Hamilton, Ontario
Welcome to this newly renovated basement apartment at 17 Inverness Street West in Hamilton. This modern space features a brand-new kitchen, two spacious bedrooms, in-suite laundry, and a private walk-up entrance. Located in a charming neighbourhood with easy access to transit, shops, and parks—perfect for convenient living. All prospective tenants will be verified through SingleKey. Required documents: employment verification, recent pay stubs, credit check. (id:59646)
130 Ellen Street
Atwood, Ontario
Introducing a new luxury single detached home located in the Atwood Station Community. These luxury bungalows feature exceptional architecture that combines functionality, coziness, and relaxation, embodying a modern design for simplified living. The James Model offers 2 beds, 2 baths, and 1,490 SQ. FT. of living space. The open concept kitchen, living, and dining area showcase California ceilings, engineered hardwood flooring, and ample natural light, making it an ideal space for entertaining. The primary bedroom boasts a walk-in closet and a 3pc ensuite bath. These timeless bungalows provide a downsized footprint without compromising on luxury craftsmanship and finishes. Don't miss the chance to turn this brand new luxury home in the Atwood Station Community into your dream home. Contact us today to arrange a viewing and witness the pinnacle of modern living! (id:59646)
49 Scott Street
St. Catharines, Ontario
Retail space available for lease just off busy Ontario St, St. Catharines, featuring newly renovated front area, in-suite bathroom and lots of natural light. Located minutes to downtown and easy access to the QEW with ample parking for customers and staff. E1 zoning allows for a lot of different uses. Rent includes TMI, utilities are extra. Thanks for looking! (id:59646)
455 Charlton Avenue E Unit# 603
Hamilton, Ontario
SPECTACULAR PENTHOUSE CORNER SUITE in Vibrant Hamilton/Stinson neighborhood! Dramatic Sunrise and Sunsets, Commanding, Sweeping, Unobstructed City Scape, Bay and Escarpment Views from every floor to ceiling window, streaming constant natural light throughout nearly 1,300sqft of urban luxury and sophisticated living space! 2 generous bdrms each w/ ensuite bathrooms and ample walk-in closets, convenience guest powder rm access from welcoming free flowing open great room concept living/dining/gourmet kitchen entry, seamlessly transitions to outdoor oasis giant 50ft full length walk-out entertainment balcony! As new, 2020 quality concrete constructed energy efficient 3 phase Vista Condos group of buildings, soaring ceilings to sleek finishes amplify the sense of space and style. Engineered High Grade h/w plank flooring throughout, hidden stainless steel appliances, quartz waterfall counters and kitchen island, pot lights, extra cabinetry, double sinks and neutral color schemes! Complete w/ gym, party room, common outdoor terrace, select secured u/g parking space and storage locker! Rise Above The Fray! (id:59646)
27 Muma Street
Drumbo, Ontario
Discover comfort and style with this beautifully designed, two-storey end-unit townhome, situated on a desirable corner lot in the charming town of Drumbo. This light-filled home is perfect for families, first-time homebuyers, or anyone seeking a blend of modern convenience and small-town charm. Step into an open-concept main floor that effortlessly combines functionality and warmth. The kitchen, finished with quality cabinetry and modern appliances, opens to a cozy dinette area ideal for family meals or casual gatherings. The adjacent living room, bathed in natural light from generous windows, offers ample space to relax or entertain, while the main floor powder room adds convenience for guests. Upstairs, retreat to the spacious primary bedroom, complete with a private en-suite bathroom for added comfort. Two additional bedrooms, each bright and inviting, provide ample space for family, guests, or even a home office. A second full bathroom serves the upstairs, thoughtfully designed to ensure privacy and functionality. The fully finished basement extends the living space, featuring a large recreation room that offers flexibility for entertainment, exercise, or a cozy family movie night. A full four-piece bathroom in the basement completes this versatile lower level, making it perfect for overnight guests or extended family stays. Outside, the yard is perfect for a garden or a private sitting area to enjoy the peaceful neighborhood ambiance. Don’t miss this rare opportunity to enjoy comfortable living with a community feel in the heart of Drumbo. (id:59646)













